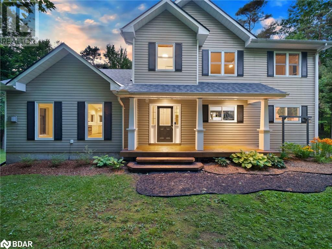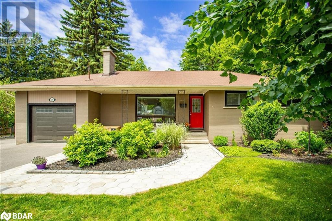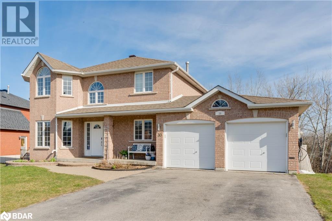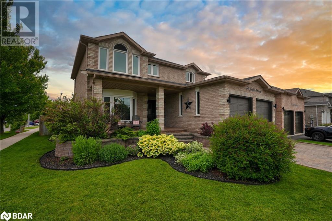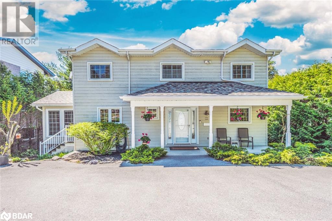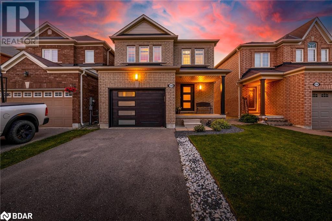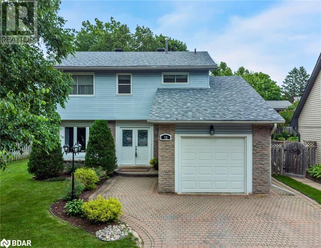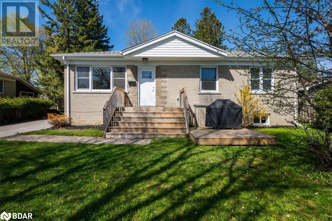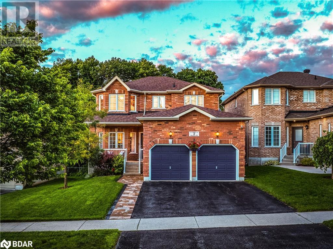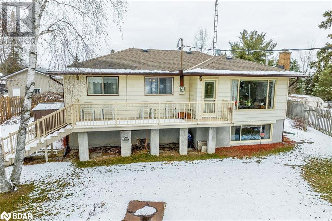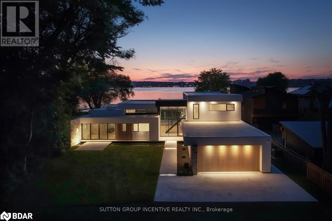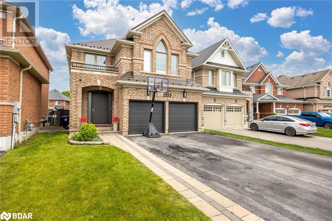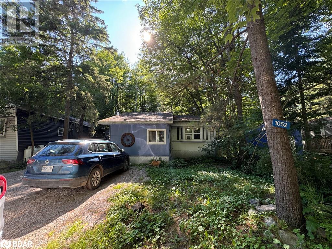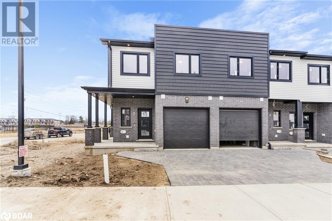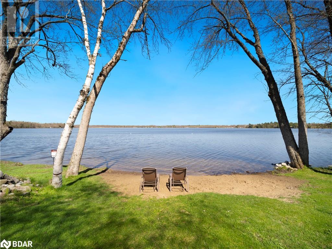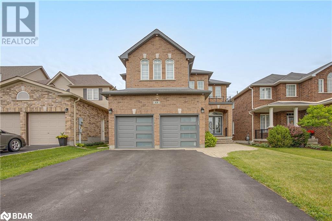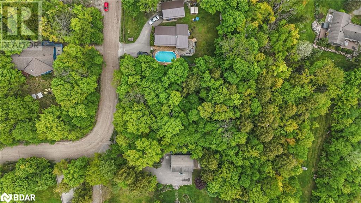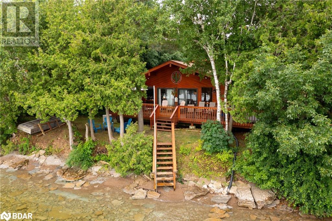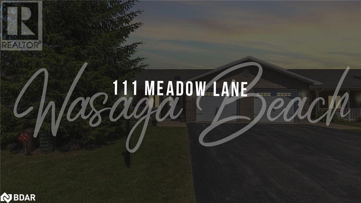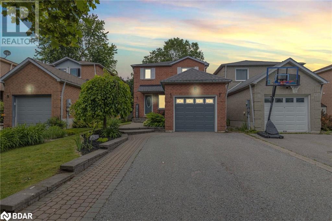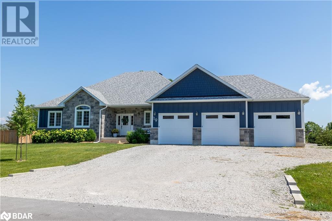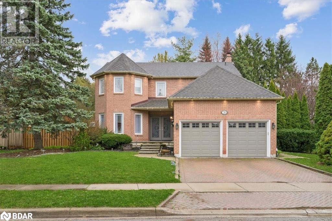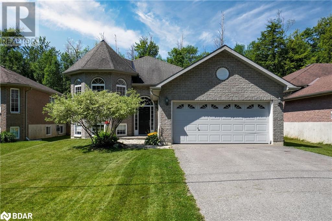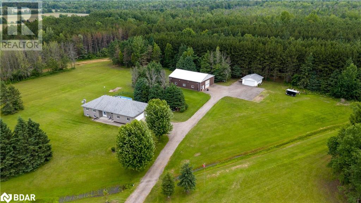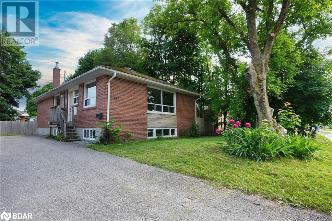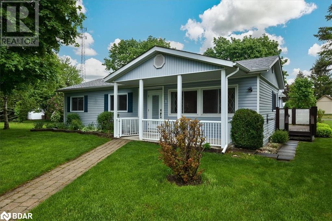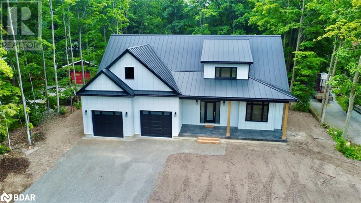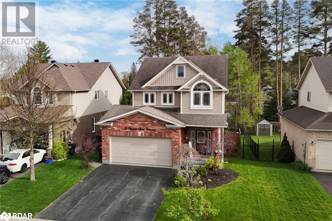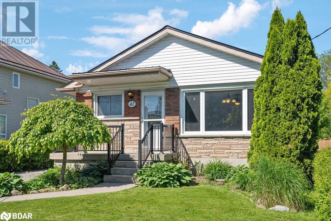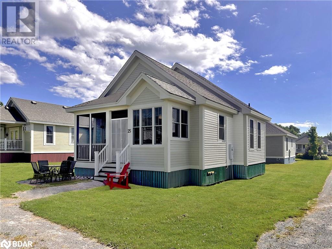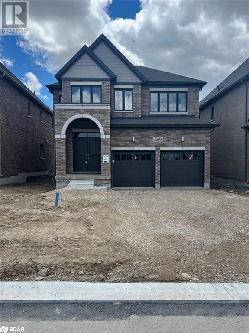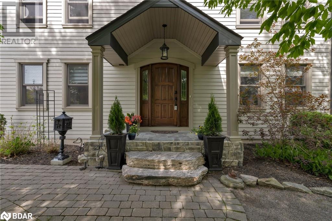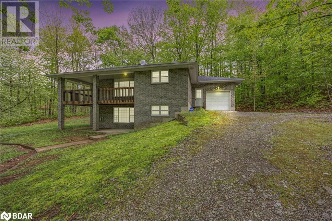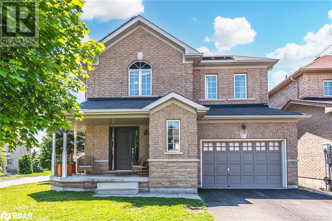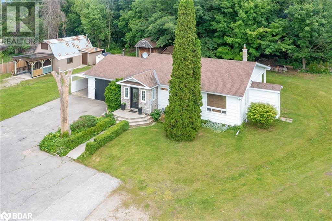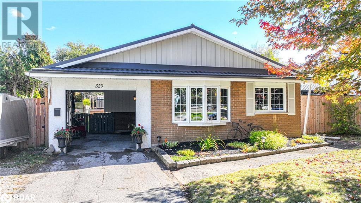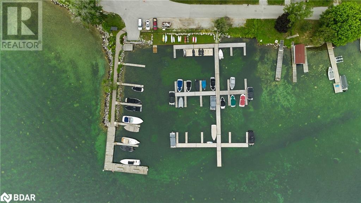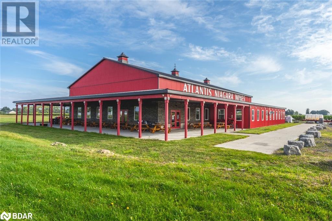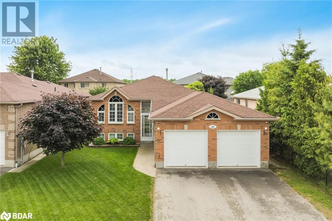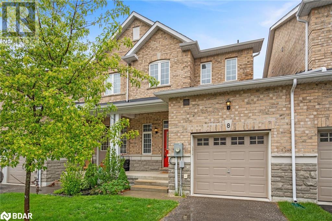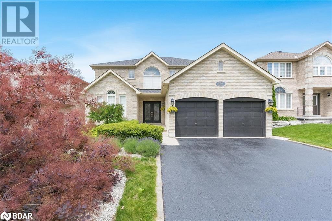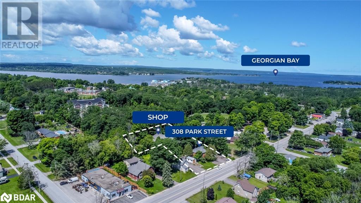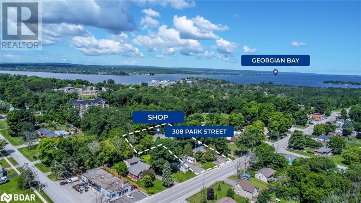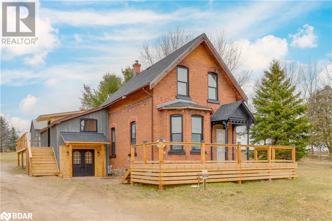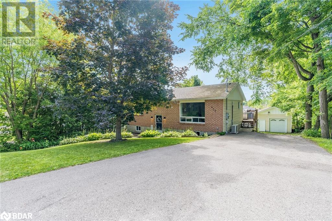8291 4th Line
Essa Township, Ontario
Approximately 64 acres of possible residential development land within the Settlement area of Angus. Excellent potential for large developer/builder with river frontage on the Nottawasaga River and Willoughby Road. Call L.A for further details. (id:26218)
Royal LePage First Contact Realty Brokerage
20 Symond Avenue
Oro Station, Ontario
A price that defies the cost of construction! This is it and just reduced. Grand? Magnificent? Stately? Majestic? Welcome to the epitome of luxury living! Brace yourself for an awe-inspiring journey as you step foot onto this majestic 2+ acre sanctuary a stones throw to the Lake Simcoe north shore. Prepare to be spellbound by the sheer opulence and unmatched grandeur that lies within this extraordinary masterpiece. Get ready to experience the lifestyle you've always dreamed of – it's time to make your move! This exquisite home offers 4303 sq ft of living space and a 5-car garage, showcasing superior features and outstanding finishes for an unparalleled living experience. This home shows off at the end of a cul-de-sac on a stately drive up to the grand entrance with stone pillars with stone sills and raised front stone flower beds enhancing the visual appeal. Step inside to an elegant and timeless aesthetic. Oak hardwood stairs and solid oak handrails with iron designer spindles add a touch of sophistication. High end quartz countertops grace the entire home. Ample storage space is provided by walk-in pantries and closets. Built-in appliances elevate convenience and aesthetics. The Great Room dazzles with a wall of windows and double 8' tall sliding glass doors, filling the space with natural light. Vaulted ceilings create an open and airy ambiance. The basement is thoughtfully designed with plumbing and electrical provisions for a full kitchen, home theatre and a gym area plumbed for a steam room. The luxurious master bedroom ensuite features herringbone tile flooring with in-floor heating and a specialty counter worth $5000 alone. The garage can accommodate 4-5 cars and includes a dedicated tall bay for a boat with in floor heating roughed in and even electrical for a golf simulator. A separate basement entrance offers great utility. The many features and finishes are described in a separate attachment. This home and setting cant be described, It's one of a kind! (id:26218)
Century 21 B.j. Roth Realty Ltd. Brokerage
7426 Island View Street
Washago, Ontario
You owe it to yourself to experience this home in your search for waterfront harmony! Embrace the unparalleled beauty of this newly built waterfront home in Washago, where modern sophistication blends seamlessly with nature's tranquility. In 2022, a vision brought to life a place of cherished memories, comfort, and endless fun. This spacious 2206 sq/ft bungalow showcases the latest construction techniques for optimal comfort, with dramatic but cozy feels and efficiency. Sunsets here are unparalleled, casting breathtaking colors over the sandy and easily accessible waterfront and flowing into the home to paint natures pallet in your relaxed spaces. Inside, soaring and majestic cathedral ceilings with fans create an inviting atmosphere, while oversized windows , transoms and glass sliding doors frame captivating views. The kitchen features custom extended height dramatic cabinetry, a large quartz island with power and stylish fixtures. Privacy fencing and an expansive back deck offer maximum seclusion and social space. Meticulous construction with engineered trusses and an ICF foundation ensure energy efficiency. The state-of-the-art Eljen septic system and a new drilled well with advanced water filtration and sanitization systems provide pristine and worry free living. 200 amps of power is here to service your needs. Versatility defines this home, with a self-contained safe and sound unit featuring a separate entrance, perfect for extended family or income potential. Multiple controlled heating and cooling zones enhance comfort with state of the art radiant heat for maximum comfort, coverage and energy efficiency. Over 10+ parking spaces cater to all your needs. The old rail line is decommissioned and is now a walking trail. Embrace the harmony of modern living and natural beauty in this fun filled accessible waterfront paradise. Act now to make it yours. (id:26218)
Century 21 B.j. Roth Realty Ltd. Brokerage
1020 Sutherland Way Way
Severn Bridge, Ontario
This stunning home, set on a private 1.1-acre lot, offers over 2,500 sq ft of living space and has been extensively updated this past year. With 3+1 bedrooms and 4 bathrooms. The main level features an open concept design with spectacular vaulted ceilings, abundant natural light, and a newly updated kitchen with quartz countertops, refaced cabinets, backsplash and modern fixtures. The new white oak wide plank flooring adds warmth and comfort throughout the home. Upstairs, the spacious primary bedroom includes a walk-in closet and a recently renovated 3-piece ensuite with a gorgeous walk-in shower and custom vanity (2024). Two additional bedrooms, a four-piece bath, and a convenient laundry room complete the upper level. The fully finished basement with a walkout leads to an outdoor oasis, perfect for relaxation with a hot tub, campfire area, and peaceful surroundings. Additional highlights include a screened-in sitting area off the kitchen, an extra deck below, and a 26x24 fully insulated garage equipped with a propane heater and its own thermostat. The garage has direct entry into a large mudroom for added convenience. This home is in a fantastic rural neighbourhood, providing incredible privacy but also surrounded by well-kept estate homes. The location is great, only 15 minutes from both Orillia and Gravenhurst, and less than 10 minutes to reach Sparrow Lake. (id:26218)
RE/MAX Hallmark Chay Realty Brokerage
174 Codrington Street
Barrie, Ontario
Finished top to bottom! Don’t miss out on this fantastic home. The main floor features a great layout, including a dining room walkout to a massive, fully fenced private backyard—ideal for kids. The kitchen boasts granite countertops and stainless steel appliances. Enjoy hardwood floors throughout the main level and a gas fireplace with a stone surround. The basement is perfect for a granny flat, teen retreat, extended family, or a home office. (id:26218)
RE/MAX Hallmark Chay Realty Brokerage
30 Capilano Court
Barrie, Ontario
Welcome to your dream home! This stunning property boasts an array of features perfect for comfortable living. Step inside to discover four spacious bedrooms, providing ample space for family members or guests and 4 gorgeous bathrooms – convenience is never compromised. The interior is enhanced by freshly painted walls, offering a clean and modern atmosphere throughout. The sleek and functional kitchen boasts granite countertops, newer stainless steel appliances, and a convenient garburator. Enjoy warmth and ambiance with two gas fireplaces, and stay comfortable year-round with heated floors in the basement's office and gym area. Entertaining is a breeze with a walkout basement that leads to a serene backyard oasis, perfect for relaxation and gatherings. Embrace nature's tranquility and privacy as the property sits on a huge lot and backs onto environmentally protected land, providing breathtaking views right from your own backyard. Convenience is key with main floor laundry, inside garage access, and an upgraded electrical panel. Brand new A/C, Furnace and hot water heater. Maintain a lush landscape with the exterior sprinkler system on the generously sized lot. Located within walking distance to schools, grocery stores, shops, and restaurants, and with convenient highway access, this home offers both luxury and convenience. Don't miss the chance to make this exceptional property your own—schedule a viewing today! (id:26218)
Century 21 B.j. Roth Realty Ltd. Brokerage
55 Joseph Crescent
Barrie, Ontario
Welcome to 55 Joseph Crescent! Situated in the desirable Painswick South Community, you'll love this large family home sitting on a very private in-town 50 ft landscaped corner lot close to amenities such as the Go station (great for the commuter!), amazing schools, parks, and so much more! This home has approximately 3500 sq ft of finished living space with 5 bedrooms (4+1 and a possible 6th) making it a fantastic family or even extended/multi-generational family home! The interior and exterior have been meticulously maintained and is finished beautifully. The main floor has 9ft ceilings and lots of windows making this home feel very spacious and light. The second level features four generously sized bedrooms and two full bathrooms, providing privacy and comfort for every member of the household. Whether it's unwinding in the spacious master suite or hosting guests in the thoughtfully designed guest rooms, every corner of this home exudes warmth and hospitality. The fully finished basement adds versatility to the property, offering a vast open-concept recreation room that's perfect for entertaining or simply relaxing with loved ones. From family movie nights to lively gatherings, this additional living space serves as the ultimate retreat for leisure and enjoyment! The backyard feels extremely private, offering you space to enjoy outside. Boasting a prime location, this home provides the ideal retreat while still offering the utmost convenience. Recent updates, including shingles, baths, flooring and windows underscore the meticulous care and attention to detail that have been invested in maintaining this home. 55 Joseph Crescent presents an unparalleled opportunity to embrace a lifestyle of comfort, convenience, and community. Don't miss your chance to make this exquisite property your new home! (id:26218)
Royal LePage First Contact Realty Brokerage
30 Georgian Lane
Tay, Ontario
LUXURIOUS WATERFRONT RETREAT WITH BREATHTAKING GEORGIAN BAY VIEWS! This stunning waterfront retreat is located within the esteemed Midland Bay Woods, boasting 80 ft of pebbled shoreline along Georgian Bay. Despite its serene location on a quiet cul-de-sac, it is conveniently situated near the hospital and all essential amenities. Upon entry, you are greeted by 15-foot-high beamed vaulted ceilings with charming ceiling fans, perfect for circulating the warm summer air. The main living area seamlessly integrates the living room, dining room, and sunroom, offering breathtaking views of Georgian Bay. Renovated in 2006, the home ensures modern comfort and reliability with updated plumbing, electrical systems, septic, and finishes. A new roof installed in 2014 comes with a 50-year transferable warranty. The main floor features a cozy living room with a gas fireplace and multiple patio door walkouts to a spacious deck with a gazebo and covered BBQ area. A gorgeous three-season sunroom addition provides panoramic views of the bay. With three bedrooms, including one on the main floor and a finished walkout basement, the home offers plenty of space for friends and family. Outside, the shoreline offers waterfront activities, while ample green space allows for summer fun, like volleyball and badminton. Notable features include municipal water and natural gas, 200 amp service, an owned hot water heater, and an extra-wide driveway with a covered front porch. Peaceful waterfront living awaits at this #HomeToStay. (id:26218)
RE/MAX Hallmark Peggy Hill Group Realty Brokerage
1208 Mary Lou Street
Innisfil, Ontario
Imagine walking just 15 mins to the beach and shores of sparkling Lake Simcoe or just stepping onto your custom deck greeted by a backyard oasis of lush protected greenspace. This beautiful family home is a great step into the market or an easy investment with plenty of future potential. Right in the heart of Alcona Innisfil - with a family friendly street, walking distance to Public and Catholic schools, parks, and shopping, this 4 bedroom 3 bath home with a walk-out unspoiled basement is an amazing opportunity. Full of convenience with added parking on the front driveway, main floor laundry room, renovation for open concept on the main floor, large island for entertaining, upgraded kitchen quartz countertop and backsplash, added epoxy finish on the front steps and rear lower patio... truly turn key and enjoy! (id:26218)
RE/MAX Hallmark Chay Realty Brokerage
72 Oren Boulevard
Barrie, Ontario
The mature family friendly neighbourhood you have been looking for. This well-maintained detached home offering over 2000square feet of finished living space for your family. Enjoy the convenience of being just minutes away from the amenities and the vibrant Barrie Downtown and the beautiful Barrie waterfront. Situated on a quiet, tucked-away street, you'll enjoy the perfect blend of tranquility and convenience. This home boasts large canopy trees providing plenty of shade and a picturesque setting with fragrant Lilacs. Step into the fully fenced yard with a walkout to a large deck, perfect for outdoor entertaining and relaxation. The double driveway ensures parking ease for you & your guests. Inside, you'll find a move-in-ready home with easy access to the garage & a main floor laundry. The return to a traditional living room & dining room to entertain, with direct access to kitchen overlooking the family room. With 4 great size bedrooms there is space for an office or guest room. The finished basement expands your living space, featuring a cozy family room, a versatile workshop, & ample storage. This home is ideal for those seeking a peaceful retreat without sacrificing accessibility to the city's best offerings. A new roof, plywood sheets and just insulated June 2024. All your major expenses have been accounted for and ready for you to enjoy. (id:26218)
Exp Realty Brokerage
13 Esther Anne Drive
Orillia, Ontario
Welcome to 13 Esther Anne Dr., a charming residence nestled in one of Orillia's desirable neighborhoods. Conveniently located near schools, parks, shopping, and dining options, this home offers the perfect blend of tranquility and accessibility. There are 3 bedrooms and 1 full bathroom on the main floor with a large sized living room. The kitchen is spacious and has a cute breakfast nook for family meals. The in-law suite in the lower level, has an eat-in kitchen, bedroom, and large living room. There are laundry appliances on both levels. The exterior has had a new roof, soffit and facia and aluminum capping in 2021. New front porch and decks at the front and rear of the home in 2019. And in 2017, the front door was replaced, new window glass in all widows, repointing of all exterior brick and the addition of new window sills to all the windows. Don't miss this opportunity to own a stunning home in a wonderful neighborhood. Schedule your private tour today and experience the charm of 13 Esther Anne Dr. for yourself! (id:26218)
Sutton Group Incentive Realty Inc. Brokerage
9 Tascona Court
Barrie, Ontario
Quiet, Cul-De-Sac Living On Exclusive North End Street. Charming All-Brick 4-Bedroom Family Home Backs Onto Tranquil Greenspace of Little Lake On Fully Landscaped & Fenced lot. Inside, The Main Level Impresses w/Open Concept Design, 9ft Ceilings & Ample Windows Bathing The Space In Natural Light. Hardwood Floors Grace The Entire Home & Features A Cozy Gas Fireplace. Eat-In Kitchen Dazzles w/Ceramic Flooring, S/S Appliances, Quartz Countertops, Custom Backsplash & Quality Easy Close Cabinetry. Upstairs, All 4 Bedrooms Showcase Hardwood Floors, Primary Bedroom Equipped w/Ensuite & 4-Pc Bath Servicing The Others. Finished Walkout Basement w/Access To Hardscape Patio, Dry Bar, Electric F/p, Rec Room w/Pool Table, 3-Pc Bath & Substantial Cold/Dry Storage. Minutes to North Border Shopping Centre, Schools, Walking Trails, Parks & Easy Access to Hwy400. A+ Location That Cannot Be Matched. Upgrades; New Roof 23', Heated Garage, 9ft Ceilings, Maple Hardwood Flooring, Pot Lights, Quartz Countertops, SS Appliances, Custom Kitchen Cabinetry w/Soft Close, Accent Walls, Gas F/P, Landscaping, Garden Shed, Dry Bar, New Vinyl Flooring (id:26218)
RE/MAX Hallmark Chay Realty Brokerage
19 Sunnyvale Lane
Omemee, Ontario
19 Sunnyvale Lane, Omemee is a charming 3+1 bedroom raised bungalow located in a desirable waterfront community. This immaculate home boasts a spotless interior & has been meticulously cared for. With water views from both the living room & the deck, you'll be able to enjoy the serene surroundings right from the comfort of your own home. The fully finished basement features a cozy natural gas fireplace, creating a warm and inviting atmosphere for relaxation & entertaining. Equipped with forced air natural gas heat & central air, this home ensures comfortable living all year round. The three-season sunroom provides an additional space to enjoy the beauty of the outdoors, while the eat-in kitchen offers a convenient & functional area for everyday meals. The public boat launch is only two minutes away, making this home perfect for those who appreciate the joys of boating the Trent-Severn Waterway. Don't miss the opportunity to own a piece of this idyllic waterfront community. (id:26218)
Pd Realty Inc.
36 White Oaks Road
Barrie, Ontario
Beach front home with exquisite waterfront views and the most exceptional sunsets! Welcome to 36 White Oaks. This is the lifestyle you deserve. This luxurious home offers timeless detail and design by architect, Luis Mendes. Custom built home, brand new, never lived in and under warranty! This home has 5 bedrooms, 7bathrooms, Custom kitchen cabinetry and a butlers pantry from Downsview Kitchens. Waterfront office, a gym, yoga pad, main floor laundry as well as a second floor laundry, games room with kitchenette, massive mudroom, massive patio doors off of the great room that invite you to your infinity pool overlooking the waterfront and your own beautiful private sandy beach! The primary suite also is on the main floor with gorgeous waterfront views with a patio door leading to the hot tub and pool. This property is over 1 acre on a gorgeous private treed lot. You can have the experience of Muskoka without the long drive! Highlights *Downsview Kitchens and custom cabinetry. *Floor to ceiling custom windows from and doors from Bigfoot. *Crestron home automation system. *Galley workstation in the kitchen. *Atriums *Infinity tile heated pool and spa. *Outdoor kitchen. *Fenced yard. *Security cameras Steps away is a 6.7 KM walking/ biking trail that raps around Kempenfelt Bay. Steps away is also the Go train. Pearson airport is just 55 minutes away. Surrounded by great restaurants, schools, shopping and boating. ***REPLACEMENT VALUE OF THIS HIGH END HOME IS ASSESSED AT 6.8 MILLION*** (id:26218)
Sutton Group Incentive Realty Inc. Brokerage
2223 Dawson Crescent Crescent
Innisfil, Ontario
Welcome to this stunning 2-storey home, where elegance meets modern comfort. Featuring 4 spacious bedrooms, this residence is crowned with a durable metal roof with downlights (2023) and showcases a striking new fibreglass entry door. Step inside to be greeted by high-end finishes, including quartz countertops throughout, elegant new hardwood flooring upstairs, a venting electric skylight and a luxurious brand-new 5-piece ensuite bathroom. Freshly painted and meticulously upgraded with pot lights throughout, every detail of this home has been carefully crafted to provide the pinnacle of style and convenience. The fully finished basement offers a versatile space for entertainment or relaxation. Outside, a pristine above-ground pool awaits, perfect for those warm summer days. This exceptional home is a rare find and won't be on the market for long. Don't miss your chance and book your showing today! (id:26218)
Right At Home Realty Brokerage
1052 Four Seasons Park Road
Gravenhurst, Ontario
Looking for a economical place to call home? Come check out 1042 Four Season Rd in Gravenhurst, Situated in a quiet smaller Mobile Home Park located just minutes to Gravenhurst and Orillia. This Mobile has had updates in the last few years including shingles, living room flooring, patio door, gravel for the driveway, bathroom updates and large front window. This large mobile has 3 generous sized bedrooms, large bright living room and eat in kitchen plus a cozy family room with patio doors leading to a private treed backyard, you will think your in the heart of the country and not just 5 minutes to Hwy 11!!!! So much to offer! (id:26218)
Century 21 B.j. Roth Realty Ltd. Brokerage
3557 Colonel Talbot Road Unit# 6
London, Ontario
Introducing luxurious collection of 2 Story high end town homes with finished basement located in the South of London where luxury meets convenience. High-end upgrades with a contemporary touch included in the price with value of over $70,000. These luxurious towns come with upgrades such as a custom glass shower in the master ensuite, high-end flooring, quartz kitchen countertops, quartz tops in all 4 washrooms, designer light fixtures, LED pot lights, massive backyards with wooden decks . This Property Is Surrounded By top notch Schools, Shopping Malls, Parks, Banks, Restaurants, And Is Minutes Away From The Public Transit . This property features dining having patio doors leading to your own private backyard with patio deck included! Heading upstairs you will be greeted with a spacious landing area where you will find 3 generous-sized bedrooms. Primary bedrooms boasts large walk-in closet and spa like ensuite bath, double vanity and walk-in shower. Finished Basement having Beautiful Living, Bedroom ,Kitchen and Full washroom (id:26218)
Keller Williams Legacies Realty
6185 Rama/dalton Rd Road
Sebright, Ontario
Experience the magic of lakeside living with this remarkable 3-acre sanctuary on Young Lake, featuring two homes and 170 feet of sandy shoreline, just 20 minutes from Orillia. The updated main ranch bungalow shines with new flooring, modern kitchen counters, and a refreshed bathroom, all renovated in 2020. Enjoy breathtaking views from the sun-drenched, 4-season sunroom. The property also includes a modular home, perfect for extended family or as a valuable rental investment. An expansive, heated workshop with power and three carports provide ample space for creative projects and storage. Surrounded by mature trees, this estate offers the perfect blend of privacy and potential, ready to become your family compound or a lucrative investment gem. Embrace lakeside living and create unforgettable memories in this unique retreat. (id:26218)
RE/MAX Right Move Brokerage
13 Auburn Court
Barrie, Ontario
Welcome to this stunning 2-storey home nestled on a quiet, low-traffic court in a prestigious neighborhood. Pride of ownership is evident with 9' ceilings and over 3,874 square feet of finished living space, featuring four spacious bedrooms including a massive master bedroom with a custom walk-in closet. Outside, a meticulously maintained backyard showcases a heated in-ground pool, ideal for enjoying the southern sun.The sprawling layout boasts sunlit principal rooms adorned with newly elegant porcelain tiles and pot lights throughout, alongside modern tiled bathrooms. Enjoy the recently finished basement, perfect for entertaining and family movie nights with a new large home cinema projector, offering great potential for an in-law suite. Just steps away from trails and minutes to the best schools in city, amenities, and more, this home combines comfort, elegance, and convenience in every detail. (id:26218)
Zolo Realty Brokerage
524 Seneca Crescent
Tiny, Ontario
Build your dream home just steps away from Georgian Bay on this beautiful level treed lot with amenities already on the lot line! Enjoy an active and/or relaxed lifestyle with lake access down the road, boat over to the Giants Tomb Island, hike nearby trails or visit Awenda Provincial Park. (id:26218)
Coldwell Banker Ronan Realty Brokerage
344 Loon Road
Georgina Island, Ontario
Welcome to your dream waterfront retreat! This charming 3-season cottage offers the perfect blend of rustic charm, nestled in a serene setting with breathtaking water views. Property Features: 3 Bedrooms and 1 bath. Spacious and cozy living room, perfect for family and guests. Enjoy a water filtration system providing clean and safe drinking water. This cottage was built with tongue and groove craftsmanship, ensuring durability, stability, and a charming rustic aesthetic. Outside, you'll find a spacious deck perfect for morning coffee or evening cocktails while taking in the serene water views of Lake Simcoe. The property is steps away from the lake and is ideal for swimming, fishing, or launching a kayak. This 3-Season Cottage is designed for enjoyment in spring, summer, and fall, offering a perfect getaway from the hustle and bustle of daily life. Experience the tranquility and beauty of waterfront living. Schedule your visit today! (id:26218)
RE/MAX Crosstown Realty Inc. Brokerage
111 Meadow Lane
Wasaga Beach, Ontario
Come Home to Beautiful Bungalow Retirement Living, in the lovely and quant Wasaga Beach, This super clean turn key Parkbridge Land lease Home is available now at an extremely good Price. This Home offers a quiet setting in a full Retirement Living Community with all the amenities of city street scape in the most lovely and sought after area in southern Ontario Wasaga Beach. Enter the Village of Wasaga Meadows and enjoy Municipal services, Three season outdoor pavilion, Gazebo, pond and walking paths, Paved roads, Snow removal of roads, curbside garbage and recycling pick up; and maintenance of common areas, Professional management This Home boasts a beautiful front porch with room for chairs and tables, very bright entry foyer, Garage to house entry and very spacious Garage, There is a very nice front bedroom or Front Sitting area, as you walk through the home you enter a large spacious Kitchen with pullout drawers in the cabinets and excellent lighting, clean and good working appliances, large island cabinet with room for dining, then enter the dining area with nicely appointed space for a large table and eating where guests and family can enjoy each others company, there is a large main floor laundry and Bathroom off this open concept Kitchen Dining and living area with a beautiful vaulted ceiling and walkout to the private large concrete patio with lovely fencing and rear mature trees. The Interior Boasts a large Primary Bedroom with a oversized ensuite bath that is sure to please. This home is super clean and elegant, its worth viewing and ready for new Home Ownership. There is a link provided for Parkbridge communities to help you better understand the community and Living in a land lease. parkbridge.com/en/residential/residential-faq, Fees are land lease $800.00,lot taxes $46.62, Home fee $125.19 for a total of $971.81 per month. as per Parkbridge management subject to changes (id:26218)
Sutton Group Incentive Realty Inc. Brokerage
7 Wallace Drive
Barrie, Ontario
Discover this beautiful, all-brick, upscale two-story home in a family-friendly neighbourhood in West Barrie. 4 bedrooms, 3.5 baths, with an attached 1-car garage. Bright and Spacious - perfect for families and commuters alike - only 40 minutes from the GTA. Nestled close to walking trails, beaches, parks, GO station, downtown, ski hills, shopping centers, highways, city transit and all essential amenities. Steps away to many elementary schools and a bus stop away to secondary schools. The lush, well-maintained gardens enhance the inviting curb appeal, and the private-fully fenced and treed backyard offers a serene retreat or an excellent space for entertaining. The main floor is designed for family living, featuring a 2-piece bath, a cozy living room, an eat-in kitchen with a breakfast island, a separate dining room, and a sitting room with a wood-burning fireplace. The second floor boasts two large bedrooms with closets, a 4-piece bath, and a spacious primary bedroom with a 4-piece ensuite and a walk-in closet. The lower level includes the fourth bedroom, a 3-piece bath, a bright laundry room, and a large family/entertainment room. Recent upgrades throughout the home include: new stairway carpet, fresh paint, and modern pot lights, gas stove 2023, washing machine 2022, windows - 2016. Extras: Hookup For Gas BBQ, Central Air and Central Vacuum. Seize the opportunity to call this exceptional home yours! (id:26218)
Pine Tree Real Estate Brokerage Inc.
19 Cheslock Crescent
Warminster, Ontario
Welcome to 19 Cheslock Crescent. This 3 year old bungalow located in the highly sought after Kayley Estates in the quaint community of Warminster. Situated on a half acre fully fenced in fully landscaped with irrigation in the front yard. Featuring a 16x32 Inground salt water pool surrounded by an interlock. Open concept and loaded with high end finishes throughout. The exterior features cement Hardie board and batten that wraps around the entire home, a 3 car garage and a large back covered porch. Inside you will find a fantastic layout, gorgeous kitchen with marble backsplash, heated bathroom floors, a gas fireplace with custom mantle & millwork in the great room and mudroom, quartz counters throughout, custom closets in each bedroom, California shutters throughout and much more. 10 minutes from all amenities in Orillia. Fantastic schools and outdoor activities minutes away. (id:26218)
RE/MAX Crosstown Realty Inc. Brokerage
20 Iris Crescent
Brampton, Ontario
Snelgrove Showstopper! Welcome Home To 20 Iris Crescent; This Beautiful Detached 2-Storey, 4 Bdrm/4 Bath Family Home On A Massive (79x136 Ft) Tweed Lot Steps To Heart Lake Conservation Park & All Major Amenities (Hwy 410/Schools/Shops/Parks/Transit +++). This Beautiful Home Spares No Expense! Offering A Sprawling Open Concept Layout With Formal Living/Dining & Family Rooms, A Lrg Upgraded Eat-In Kitchen Ideal For Family Meals & Get Togethers Where You Can Take Advantage Of The Walkout To The Beautiful Composite Deck & Expansive Backyard Oasis Which Brings The Cottage Home! Includes A Fully Fin. Bsmt W/ Lrg Rec Room Incl. Wet Bar & 2pc Bath Perfect For The In-Laws. Wow... Don't Miss Out! (id:26218)
RE/MAX West Realty Inc.
3242 Goldstein Road
Washago, Ontario
Welcome to lakeside living at 3242 Goldstein Road, Washago! A short walk from the shores of beautiful Lake Couchiching sits the perfect all-brick family home. Situated on a great sized lot with no neighbours behind. This great location offers easy access to all of the amenities in Orillia to the south as well as all of the amenities to the north in Gravenhurst with all of the fantastic recreation opportunities in between. Perfect for commuters being only seconds away from HWY11 access. The interior of this home offers a great layout with a large, bright living room and dining room space with vaulted ceilings and floor to ceiling windows letting in an abundance of natural light. The custom kitchen is a dream for any home chef, with two tone white and natural wood cabinetry, coordinating quartz counter tops and tasteful backsplash, along with the island with breakfast bar and the sliding door walk-out to the rear yard. The main floor also features 3 bedrooms including the primary suite with walk-in closet and ensuite as well as a full main bath and convenient inside entry to the garage. On the lower level you'll find a wonderful family room space 2 additional bedrooms, a den and a full bath all with large, above grade windows making the lower level incredibly bright! The exterior offers a double driveway and double car garage for an abundance of parking. A tiered deck on the fully fenced yard offering a great space for BBQing and entertaining in the warmer month. And last but not least fantastic curb appeal with the manicured lawn, perennial gardens and inviting stone walkway and porch welcoming you to the front door. This great home is an absolute can't miss! Book your showing today! (id:26218)
RE/MAX Hallmark Chay Realty Brokerage
13895 County Road 27
Phelpston, Ontario
Tranquil, spacious, and serene are just a few key descriptives for this fantastic custom built raised bungalow. Located on a sprawling 49 plus acre lot conveniently located on County Road 27 surrounded by natural forest and lush open fields. The long estate style driveway welcomes you to this expansive property featuring in addition to the beautiful home with double garage a 24x24 detached garage, as well as a 60x45 shop. This property is unmatchable with its extensive, well manicured trails winding throughout the forest offering incredible recreational use for you and your family to enjoy! The inviting front porch welcomes you into this beautiful home where you’ll find an open main floor living space with high ceilings and large bright windows, a contemporary white kitchen with island, and breakfast area featuring a walk-out to the rear deck. Down the hall you’ll find 3 bedrooms including the primary suite with walk-in closet, walk-out patio doors, and 3pc ensuite with custom glass shower. The main floor also offers a 4 pc main bath, custom cabinetry and built-ins throughout, as well as a convenient powder room and huge mudroom/laundry room with inside entry to the garage as well as an additional walk-out to the deck. The lower level of this great home is just as impressive as the main with a wide open family room with gas fireplace, office nook, additional powder room, walk-up inside entry to the garage and a large storage/utility room with cold cellar. The exterior of this home also offers a raised deck in the fenced in portion of the yard with an above ground heated pool and so much more! This incredible property really is unlike any other and is sure to make you fall in love at first sight! (id:26218)
RE/MAX Hallmark Chay Realty Brokerage
181 Grove Street E
Barrie, Ontario
ATTENTION FIRST-TIME HOME BUYERS OR INVESTORS! Here is your chance to own this great 4-bedroom detached bungalow centrally located in beautiful Barrie. Located only minutes from Georgian College, RVH hospital, HWY 400/11 access, as well as walking distance to great schools, public transit and so much more! The interior of this home offers a spacious living room and dining room with large, bright windows, a newly undated kitchen, 4 great sized bedrooms as well as a main floor 4pc bath, all carpet free! The lower level is an expansive untouched space with a side door walk-up making this an incredible space to finish with an in-law suite with a potential separate entrance, or a great opportunity to add an amazing amount of finished living space to the already spacious home! The fully fenced backyard offers the perfect space for your kids and pets to play, or to entertain guests in the warmer months. The possibilities are endless with this great home! (id:26218)
RE/MAX Hallmark Chay Realty Brokerage
1 Elm Court
Innisfil, Ontario
Welcome to your new home. This well-kept Royal modular home is in the retirement community of Sandycove Acres on a cull de sac close to one of the inground pools and the north community centre. It has 2 bedrooms, 1 bathroom, a den, covered front porch, rear deck and attached storage shed. The kitchen and bath have been updated including a newer laundry team. Laminate flooring in the main living spaces with vinyl tile in the kitchen and bath and broadloom in the bedrooms. It’s move in ready and waiting for you to enjoy all the Parkbridge amenities such as 2 heated outdoor saltwater pools, games room, exercise room, library, wood shop and many social events and clubs to join. The new monthly fee including rent and taxes is $ 833.51. Come visit your new home to stay and book your showing today. (id:26218)
Royal LePage First Contact Realty Brokerage
41 Forest Circle
Tiny, Ontario
Your Dream Home in This Beachside Community – 41 Forest Circle, Tiny Welcome to 41 Forest Circle, nestled in the picturesque community of Lafontaine Beach in Tiny. This exquisite 3-bedroom, 2.5-bathroom home combines fine finishes with the charm of Georgian Bay living, just a short walk from the beach. Property Features: - Primary Suite: Located on the main floor, featuring a spacious ensuite bathroom with double sinks and a standalone tub, plus a walk-in closet. - Additional Bedrooms: Two large upstairs bedrooms, each with walk-in closets, perfect for family or guests. - Kitchen & Dining: A huge kitchen designed for culinary adventures, complemented by a large formal dining room and a generous pantry with automated lights. - Outdoor Living: Situated on a sprawling lot with a stamped covered porch, ideal for relaxation and entertaining. - Seamless Metal Roof and Siding: Durable and low-maintenance, adding to the home’s appeal and longevity. - Basement: Full-height unfinished basement with a cold cellar, awaiting your creative touch. - Awaiting Tarion Registration: Ensuring peace of mind with this move-in-ready home. Experience the tranquility of beachside living combined with the convenience of being just a short stroll from the beach. Imagine yourself living in this beautiful, well-appointed home, enjoying both the serene surroundings and the quiet street in this peaceful beachside community. Embrace the Georgian Bay lifestyle and make this dream home your reality. Don't miss out on this unique opportunity to make 41 Forest Circle your dream home. (id:26218)
Century 21 B.j. Roth Realty Ltd. Brokerage
115 Armeda Clow Crescent
Angus, Ontario
Welcome to 115 Armeda Clow Cres, Angus! This fully finished Devonleigh home offers a bright open concept main level with abundant natural light, complemented by California shutters and 9ft ceilings. The spacious living room flows seamlessly into the kitchen boasting stainless steel appliances, ample cabinets, backsplash, and a breakfast bar. Step out from the dining area to a deck that leads into the fenced yard. Upstairs, find 3 generous bedrooms, a computer nook, and a 4-piece bathroom. The primary bedroom features a walk-in closet and semi-ensuite. The bright fully finished basement includes oversized windows, a rec room, a spacious 4th bedroom which includes a 3-piece ensuite. Enjoy added comforts like air conditioning, central vacuum, in-ground sprinklers, and a fully fenced backyard with inside garage access. Situated in a quiet neighborhood, close to all amenities, and just minutes from Base Borden, Alliston, and Barrie. (id:26218)
Keller Williams Experience Realty Brokerage
42 Prospect Street
Bowmanville, Ontario
Description Welcome to this delightful 3-bedroom plus 2-in-the-basement, 2-bathroom affordable bungalow close to downtown Bowmanville's heart with a metal roof. Perfectly blending comfort, convenience, and charm, this home offers an ideal sanctuary for families, first-time buyers, or those looking to downsize. Step into a bright, airy living room with large windows that flood the space with natural light. The open-concept design connects the kitchen to the family area, perfect for entertaining and family gatherings. The well-appointed kitchen boasts ample cabinetry and stainless steel appliances, with a centre island. Whether preparing a gourmet meal or a quick snack, this kitchen meets all your culinary needs. The bungalow features three generously sized bedrooms, offering ample closet space and serene views of the surrounding greenery. The primary bedroom is a walkout and overlooks the inground pool. Step outside to your private backyard oasis with a stunning inground pool. Perfect for summer gatherings, the pool area is surrounded by a beautifully landscaped garden, creating a serene environment for relaxation and entertainment. The fully finished basement includes an additional kitchen, making it ideal for an in-law suite or rental unit. With a separate side entrance, this space offers potential rental income to help with mortgage payments. The basement also features a large open area, perfect for a family room or recreational space, and additional bedrooms for guests or extended family. This home is a 3-minute drive in the desirable downtown Bowmanville area and offers easy access to various amenities. Enjoy nearby parks, schools, shopping, and dining options within walking or driving distance. Commuters will appreciate the proximity to major highways and public transit options. The property includes a private, spacious driveway and ample storage space. Recent updates ensure that this home is move-in ready. Most rooms are individually heat control. (id:26218)
Coldwell Banker The Real Estate Centre Brokerage
25 Butternut Lane Unit# 33
Prince Edward County, Ontario
Explore life at East Lake Shores, a family and pet-friendly resort in Prince Edward County, near wineries, Sandbanks Provincial Park, restaurants, and attractions. With over 1500' of waterfront, enjoy swimming, canoeing, kayaking, and paddleboarding. Participate in community activities, live music, and more, or simply relax and take in the amazing sunsets. This spacious two-bedroom, two-bathroom Northport model cottage is located in the Meadows area of East Lake Shores. The upper loft offers additional sleeping or storage space - great for teenagers or as an office/gym. Facing a community pocket park, the cottage is close to amenities such as the family pool, basketball and tennis courts, playground, and off-leash dog park, with a shared parking lot nearby. Included are a new LG stacked washer/dryer and two garden sheds. The heat pump mini-split system provides quiet and efficient heating and cooling, and a smart thermostat allows for offsite temperature management. Resort/cottages open April thru Oct. Condo fees include TV/Internet/Phone, Water, Sewer, Mgmt Fees, Grounds Maintenance, Off-Season Snow Removal, use of amenities. Income opportunity! - Airbnb or through the corporate rental program. (id:26218)
Royal LePage Connect Realty Brokerage
Royal LePage Connect Realty
269 Dingman Street
Arthur, Ontario
Welcome To This Beautiful Brand New 4 Bedroom, 4 Washroom Detached House Located In The Town Of Arthur. Main Floor Features Soaring 9' Ceiling Heights, Upgraded Kitchen With Stainless Steel Appliances, & Separate Living, Dining, Family Rooms With Hardwood Floors. Second Floor Greets You To A Huge Primary Bedroom With A 6pc Ensuite Bath Along With Huge Walk in Closet. 2nd Bedroom Also Comes With A 4pc Ensuite & A Walk In Closet While 3rd & 4th Bedroom features Built-In Closets & A Jack n Jill 5pc bath. Just Minutes To All The Major Amenities. Lot Of Extra Storage Space On Both The Floors. A Must See Property. (id:26218)
RE/MAX Realty Services Inc.
9 Bridle Path
Oro-Medonte, Ontario
Classic colonial style home with a walkout out basement with in law suite. Set on a beautiful private lot intheprestigious Highlands subdivision. This immaculate well kept home shows with pride of ownership andwillnot disappoint. Gourmet kitchen with porcelain farmhouse sink and granite counter tops. Stainlesssteelappliances, Pantry, double wall ovens and a gas stove top with feature fan hood. Higher end faucetsandfixtures throughout. Large dining room with grand chandelier. Living room with gas fireplace. Walkout toyourgorgeous deck over looking a private treed lot and pristine landscaping. Entry from oversized garage to amudroom and entry to oversized laundry room and a 3 piece bathroom. stair case to the upper level theatreandgames room that is radiant floor heated. Great space away from the rest of the home for entertaining.Primarysuite with 16ft ceilings and his/her walk in closets. Updated 3 piece ensuite and a staircase to aPrivate officespace. 2nd and 3rd bedrooms are well sized and have access to an updated 4 pc bathroom with 2personbubbler tub and glass shower. Lower walk out level offers a separate entrance radiant heated floorsand in-law capacity, with a kitchenette area and full bath with 1 bedroom. Plenty of room for the whole familyin thisgenerous sized 4235 fully finished home. Radiant heated floors are located in mudroom, laundryroom,kitchen, main floor and upstairs bathrooms, garage and full basement. Over sized 50L hot water tankandreverse osmosis water system. Close to Horseshoe Resort, Vetta Spa, The Heights Ski Hill, Skiing,golfing,hiking, snowmobiling, mountain biking. Minutes to Craighurst and amenities of grocery, liquor stores,gas,pharmacy, hair salon, chiropractors, vet and restaurants. (id:26218)
RE/MAX Hallmark Chay Realty Brokerage
3895 Vasey Road
Tay, Ontario
Welcome to 3895 Vasey Road, a 4 bedroom 3 bath open concept home built in 2004 with a total of 2320 sq ft finished. This all brick low maintenance home features a walkout separate entrance basement and sits on a beautiful 1.56 acre private treed useful lot. There is a huge capacity for parking and a circular driveway out front. There are no neighbors visible on this fantastic private property! An important property feature is the substantial 40 ft x 32 ft shop. It boasts a 14 ft door, both width and height, 16 ft ceilings. There is major potential to run a home business out of the shop or possibly set up an office or a secondary suite with rough-in 2pc and second level 4pc bathrooms, bedroom, kitchenette, and living room. Back at the house, the eat-in kitchen and primary bedroom with walk-in closet and ensuite walkout to large covered balcony decks overlooking the treed yard. There is a spacious living room & a family room with cozy fireplace & attractive wood beams. The oversized single garage has direct inside entry to the home. Updates include the furnace in 2022, shingles 2014, and the interior was freshly painted in 2024. Drilled well, septic pumped recently. Forced air heat. Close to the village of Coldwater or Waubaushene, 3 minute drive to highway 400 access. This is an impressive treed wonderland setting! (id:26218)
Royal LePage First Contact Realty Brokerage
31 Megan Crescent
Barrie, Ontario
MODERN COMFORT AND FAMILY-FRIENDLY CONVENIENCE IN A CHARMING NEWLY BUILT HOME! This well-equipped home, newly built in 2009, is in a family-friendly neighbourhood with sightlines of Trillium Woods E.S. from the front lawn. The home features a spacious living room with a cozy gas fireplace, perfect for relaxing evenings. The master bedroom includes a private ensuite, providing a serene retreat. The kitchen and living areas flow seamlessly to a large deck with a pergola, which is ideal for outdoor entertaining. The backyard is enhanced with mature trees, a shed, and space for gardening. This home has owned income-generating solar panels, a 200 AMP service, a water softener, and an instantaneous hot water heater. These features ensure modern comfort and efficiency. The unfinished basement offers a blank canvas with 10' ceilings and rough-ins for a bathroom and wet bar, ready for your personal touch. Conveniently located within walking distance to schools, daycare, and parks, and just a short drive to Highway 400 and shopping in Barrie's south end, this property combines convenience and comfort. Take advantage of the opportunity to make this well-maintained home yours. (id:26218)
RE/MAX Hallmark Peggy Hill Group Realty Brokerage
447 William Street
Midland, Ontario
Top 5 Reasons You Will Love This Home: 1) Enjoy the luxury of space and privacy with this sprawling lot, beautifully set against Tiffin Park and situated well back from William Street 2) Located a leisurely 10 minute stroll to the picturesque waterfront ensuring a tranquil environment 3) The property boasts an oversized garage along with multiple outbuildings and workshops, providing abundant storage and versatile spaces 4) Fully finished basement featuring a separate entrance, making it ideal for a potential nanny suite, guest accommodation, or rental opportunity 5) Benefit from the convenience of a roughed-in central vacuum, newly installed weeper tiles, and the added security of two sump pumps, all upgraded in 2017. 2,376 fin.sq.ft. Age 69. Visit our website for more detailed information. (id:26218)
Faris Team Real Estate Brokerage
Faris Team Real Estate Brokerage (Midland)
329 Collins Drive
Orillia, Ontario
Introducing 329 Collins Drive, Orillia! This property is the epitome of modern living offering three bedrooms, two bathrooms and open concept functionality with a tasteful aesthetic. This back split is a perfect option for many, you'll step inside to the spacious living area and entertainers kitchen featuring sleek stainless steel appliances, updated kitchen cabinets and counters (2019) with tons of storage options, and a walk-out to the BBQ and covered outdoor seating area. The primary bedroom boasts a walkout to a second covered outdoor seating area and expansive deck with above ground pool and hot tub! The fenced in yard insures your privacy and security of four-legged friends, while a durable metal roof offers peace of mind. Proximity to Lake Simcoe and Lake Couchiching means that fun is quite literally just around the corner! Furnace, AC and Hot Water heater all new as of 2015. Don't miss the chance to make this your forever home, this property has it all combining modern living, outdoor splendour and convenient location! Book your private showing today. (id:26218)
Century 21 B.j. Roth Realty Ltd. Brokerage
80 Orchard Point Road Unit# Ph-604
Orillia, Ontario
This stunning corner unit condo offers breathtaking views of the Narrows & Lake Simcoe and features 2 bedrooms and 2 full baths. The open concept living, dining, and kitchen area is perfect for entertaining or relaxing. The updated kitchen boasts modern appliances and stylish finishes, with large windows providing plenty of natural light and a serene ambiance. Enjoy a spacious primary bedroom with a 4-piece ensuite bath for added privacy and comfort. The second bedroom is a great size for added space, could be great office nook that is nice & bright. This community is designed for active adults who love waterfront living without the maintenance. Enjoy premium amenities including an infinity pool on Lake Simcoe, a guest suite, guest parking, a gym with floor to ceiling windows overlooking the water, rooftop terrace, and spa facilities. Boating enthusiasts will appreciate the exclusive marina access for Orchard Point residents, making waterfront activities easy and convenient. Located just 5 minutes from downtown Orillia, you'll have quick access to shopping, the hospital, and other essential amenities. Embrace a luxurious, active lifestyle at 604 - 80 Orchard Point Road. (id:26218)
RE/MAX Hallmark Chay Realty Brokerage
4581 North Service Road
Lincoln, Ontario
OPPORTUNITY AWAITS AT THIS 20+ ACRE TURN-KEY WINERY WITH GREENHOUSES ALONG THE SHORES OF LAKE ONTARIO! Discover the unparalleled potential of this exceptional 20-acre property, ideally situated close to Lake Ontario and the QEW Niagara. Boasting exceptional opportunities for exposure off of the QEW, this land offers an extraordinary opportunity to create a world-class winery. The property features a beautiful venue that blends modern and rustic charm, perfect for hosting weddings and events and accommodating tour buses. The outdoor seating spaces allow guests to enjoy the stunning scenery, and the ample parking ensures convenience for all visitors. Additionally, the property is equipped with greenhouses designed for cannabis cultivation, providing a seamless pathway to obtain a license and embark on this lucrative venture. The true value of this property lies in its prime location and incredible visibility, making it a natural advertisement for your business. Imagine the endless possibilities—transforming this vast expanse into a premier winery destination, attracting visitors from near and far. Whether you envision a thriving vineyard, a cannabis cultivation facility, or a combination of both, this land is a canvas for your entrepreneurial dreams. Don't miss this rare opportunity to own a piece of prime real estate with unmatched exposure, perfect for creating an iconic winery and establishing an incredible business. The possibilities are limitless on this extraordinary 20-acre property. (id:26218)
RE/MAX Hallmark Peggy Hill Group Realty Brokerage
187 Sproule Drive
Barrie, Ontario
Top 5 Reasons You Will Love This Home: 1) Beautifully updated and well-maintained three bedroom bungalow set within a desirable family-oriented neighbourhood 2) Open-concept main level featuring an inviting living room that opens into the bright and spacious eat-in kitchen with a sliding glass-door walkout leading to the sizeable back deck, making this an entertainer's dream 3) The fully finished basement presents a cozy family room with a gas fireplace, a full bathroom, and a separate bedroom with an array of windows 4) This home has been extensively updated and cared for, including new engineered hardwood flooring (2018), a new back deck (2022), a new driveway (2021), an updated air conditioner (2023), and much more 5) Situated in a quiet neighbourhood while still having quick access to all major amenities and Highway 400. 2,317 fin.sq.ft. Age 22. Visit our website for more detailed information. (id:26218)
Faris Team Real Estate Brokerage
8 Blasi Court
Wasaga Beach, Ontario
Discover your dream home at 8 Blasi Court, a stunning townhouse in the heart of Wasaga. This residence offers 3 bedrooms, 2.5 bathrooms, and a fully finished basement, providing over 2000 sqft of living space. The main floor features 9 ft ceilings, hardwood floors, and a modern powder room. The upgraded kitchen, with its granite countertops and sleek backsplash, enhances the open-concept floor plan, allowing for effortless entertaining and access to the backyard from the eat-in kitchen area. The master bedroom is equipped with a spacious walk-in closet and a contemporary 3-piece bathroom with a standalone shower. The basement is a spacious rec room currently used as a home gym, complete with a large storage area. Additional conveniences include garage access to the backyard, ideal for lawn maintenance. Located just a short 2-minute walk from the YMCA and an 8-minute stroll from the beach, this home offers easy access to the best that the area has to offer. This home offers unparalleled access to the Recplex & outdoor parks, skate parks, and bike parks, making it the perfect blend of luxury and location. (id:26218)
RE/MAX Hallmark Chay Realty Brokerage
62 Silver Trail
Barrie, Ontario
Top 5 Reasons You Will Love This Home: 1) 2-storey home settled on a 50' lot situated in the sought-after Ardagh Bluffs neighbourhood, within walking distance of excellent schools, forested walking trails, parks, and a short drive to shopping and amenities 2) Open and expansive layout boasting airy 9' ceilings, generously sized principal rooms, and a majestic grand staircase, adding a touch of elegance to the space 3) Walkout basement offering the perfect in-law suite apartment for a cherished family member, featuring a full kitchen, a 4-piece bathroom, a spacious bedroom, multiple living areas, and a private outdoor patio 4) Fully fenced backyard surrounded by mature trees creating a private escape for you to enjoy, along with a large deck recently built in 2021, perfect for relaxing on a summer day, and the added convenience of no sidewalk allows space to park four vehicles outside plus two in the double car garage 5) Several updates to savour in this meticulously maintained home, such as new shingles in 2018, a furnace and central air conditioner in 2021, renovated bathrooms, an updated kitchen, and front door inserts. 4,048 fin.sq.ft. Age 20. Visit our website for more detailed information. (id:26218)
Faris Team Real Estate Brokerage
308 Park Street
Victoria Harbour, Ontario
RARE OPPORTUNITY TO OWN A HOME & A MASSIVE 4400 SQ FT DETACHED SHOP ON NEARLY 1.3 PRIVATE ACRES! Welcome to this exceptional property located at 308 Park Street. Situated in the heart of Victoria Harbour, offering residential comfort and entrepreneurial opportunity. Nestled on nearly 1.3 acres, it features a fully updated 2-story home and a longstanding auto body and repair shop. The 1,900 sq ft home boasts a modern kitchen, combined living and dining, and a 3-piece bath on the main floor. Upstairs, three bedrooms and another 3-piece bath provide ample space. Enjoy nearby beaches, marinas, and parks, with easy access to Highway 12 and a 10-minute drive to Midland. Within walking distance are schools, a community center, and shopping options. The house is completely separated from the shop, with a private backyard that provides a serene and secluded retreat. The shop, serving the community for 39 years, offers diverse revenue streams with C1 Zoning. Recent upgrades to the shop, including a comprehensive renovation five years ago with approximately $500k spent on upgrades, including a new HVAC system, electrical, plumbing, siding, two hoists, a 26-foot platform height scissor lift, soffit, fascia, eavestrough, and a recently installed garage door. With 7 bays, along with a paint room and booth, a print room, and an office complete with a bathroom, it's equipped for various automotive needs. Ample parking to accommodate 35 vehicles. The home also features recent updates, including plumbing, wiring, a new gas furnace, central a/c, an owned hot water tank, and newer shingles. There's potential income by renting out the house while utilizing the shop For A business venture offering a unique investment opportunity! (id:26218)
RE/MAX Hallmark Peggy Hill Group Realty Brokerage
308 Park Street
Victoria Harbour, Ontario
RARE OPPORTUNITY TO OWN A HOME & A MASSIVE 4400 SQ FT DETACHED SHOP ON NEARLY 1.3 PRIVATE ACRES! Welcome to this exceptional property located at 308 Park Street. Situated in the heart of Victoria Harbour, offering residential comfort and entrepreneurial opportunity. Nestled on nearly 1.3 acres, it features a fully updated 2-story home and a longstanding auto body and repair shop. The 1,900 sq ft home boasts a modern kitchen, combined living and dining, and a 3-piece bath on the main floor. Upstairs, three bedrooms and another 3-piece bath provide ample space. Enjoy nearby beaches, marinas, and parks, with easy access to Highway 12 and a 10-minute drive to Midland. Within walking distance are schools, a community center, and shopping options. The house is completely separated from the shop, with a private backyard that provides a serene and secluded retreat. The shop, serving the community for 39 years, offers diverse revenue streams with C1 Zoning. Recent upgrades to the shop, including a comprehensive renovation five years ago with approximately $500k spent on upgrades, including a new HVAC system, electrical, plumbing, siding, two hoists, a 26-foot platform height scissor lift, soffit, fascia, eavestrough, and a recently installed garage door. With 7 bays, along with a paint room and booth, a print room, and an office complete with a bathroom, it's equipped for various automotive needs. Ample parking to accommodate 35 vehicles. The home also features recent updates, including plumbing, wiring, a new gas furnace, central a/c, an owned hot water tank, and newer shingles. There's potential income by renting out the house while utilizing the shop For A business venture offering a unique investment opportunity! (id:26218)
RE/MAX Hallmark Peggy Hill Group Realty Brokerage
1998 Old Barrie Road East Road E
Oro-Medonte, Ontario
Welcome to your dream home! Nestled on a .6 acre lot, this beautifully renovated century home seamlessly blends modern comfort with rustic charm. The new spacious kitchen will inspire your culinary adventures, boasting not one, but two islands, perfect setting for both intimate family meals and grand entertaining. The adjoining great room overlooks the picturesque backyard, inviting the outdoors in with its abundant natural light.The main floor offers a dining room for hosting memorable gatherings, while a convenient laundry room ensures practicality meets luxury. Need a space for work or guests? The versatile office/bedroom with its ensuite bath provides the ideal solution. Upstairs has three charming bedrooms alongside a full bath designed for relaxation. The allure doesn't end there. A separate in-law apartment beckons, complete with two bedrooms, a fully equipped kitchen, a cozy living room, and a bath with laundry facilities, perfect for extended family or rental income. This home exudes character, from the modern chevron bleached oak designed flooring to the rough barn board ceiling beams and original stairwell railings, a testament to its rich history and thoughtful renovation. All-new kitchen, bathrooms, floors, windows, doors, roof, and deck, you can enjoy peace of mind knowing that both beauty and functionality have been prioritized. Only a 5 minute drive to Orillia & Hwy 11. Ski hills, trails, waterfront are all 15 minutes away. Welcome to a home where modern living meets timeless elegance, a place where cherished memories are made and generations come together. Welcome home. (id:26218)
RE/MAX Hallmark Chay Realty Brokerage
427 Ann Street
Port Mcnicoll, Ontario
Top 5 Reasons You Will Love This Home: 1) This charming and inviting home is perfect for a first-time home buyer or a growing family, offering ample space and a warm and welcoming atmosphere 2) Enjoy seamless indoor-outdoor entertaining with a walkout basement, a connecting family room complete with a wet bar, and an outdoor stamped concrete covered patio and hot tub area 3) The backyard offers ample privacy, making it an ideal space for relaxation and outdoor activities 4) Recently updated with impeccable and modern finishes and a kitchen with all new stainless-steel appliances, ensuring a move-in-ready and turn-key experience 5) Located in a highly desirable area, this home provides easy access to all amenities, including a short walk to the Tay Shore Trail and Simcoe County Trail. 1,661 fin.sq.ft. Age 35. Visit our website for more detailed information. (id:26218)
Faris Team Real Estate Brokerage





