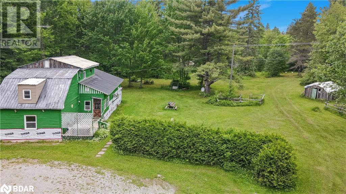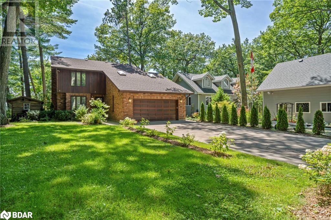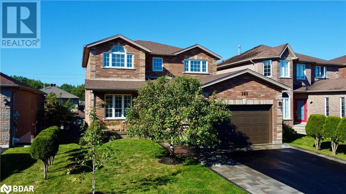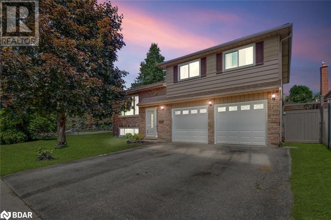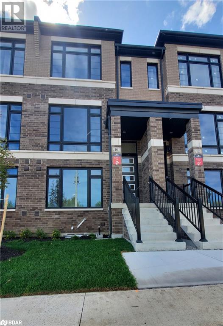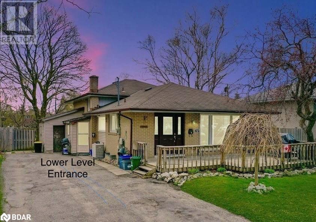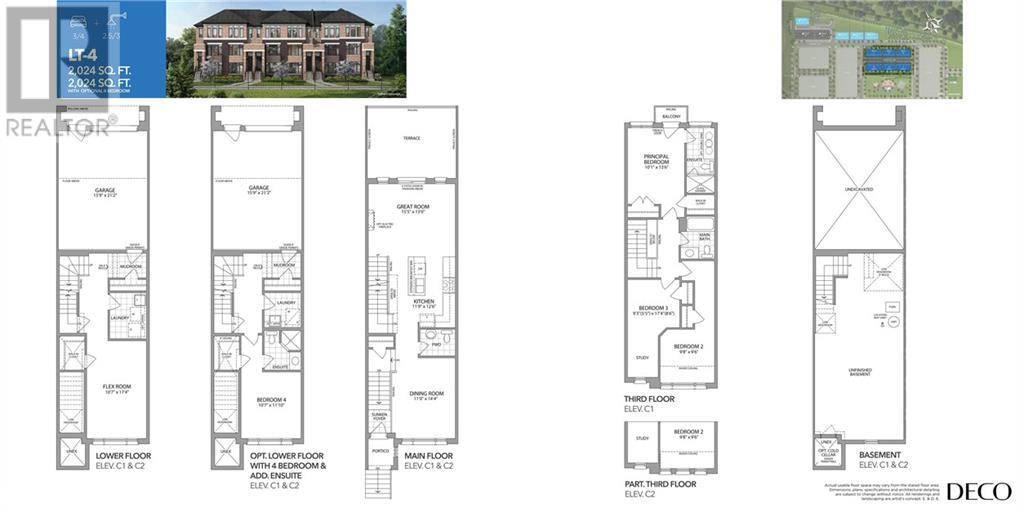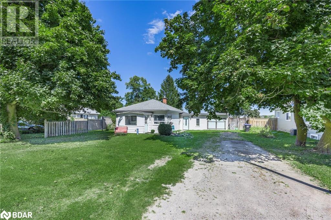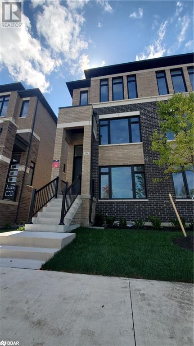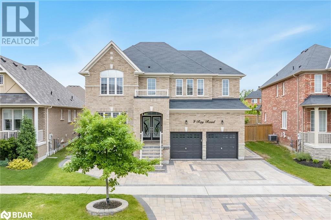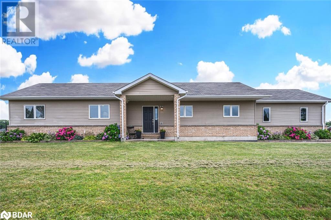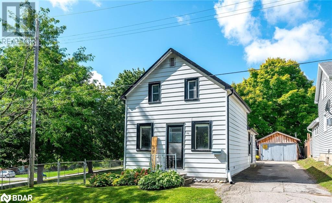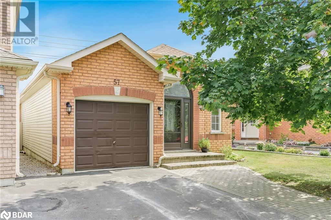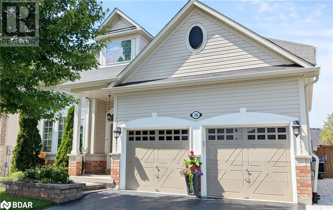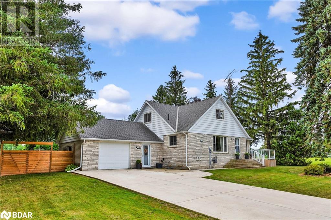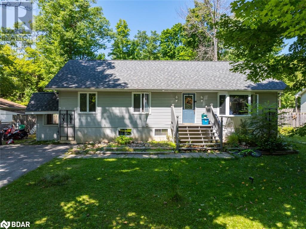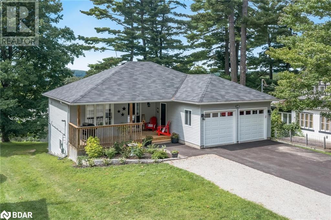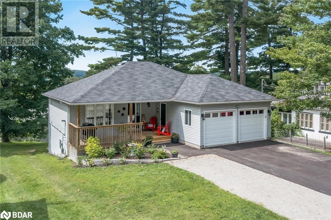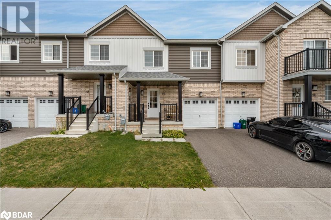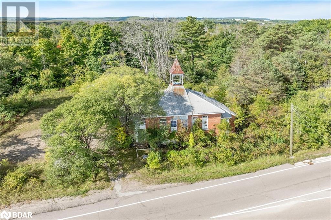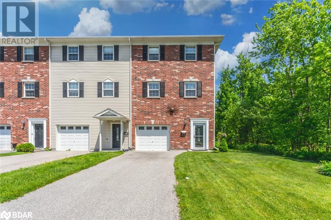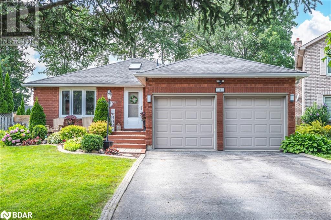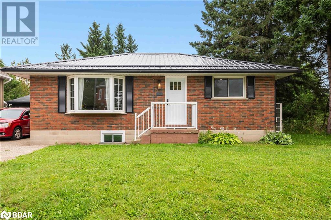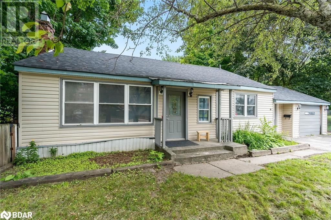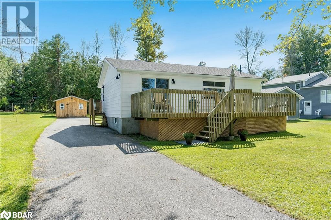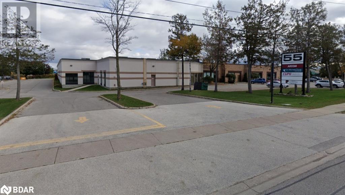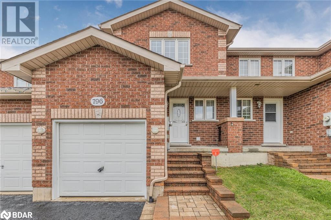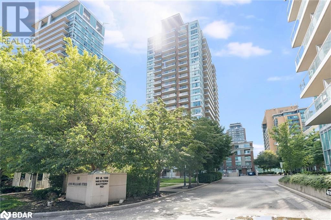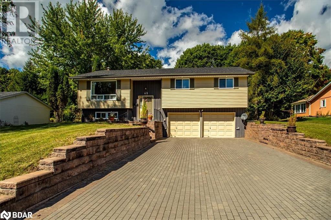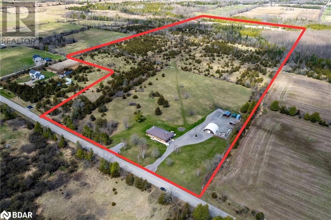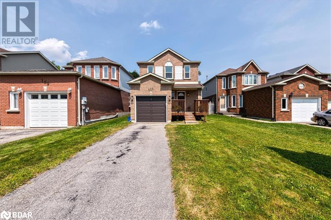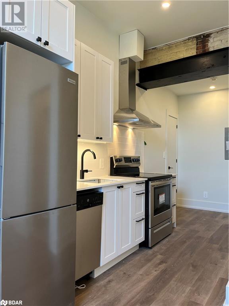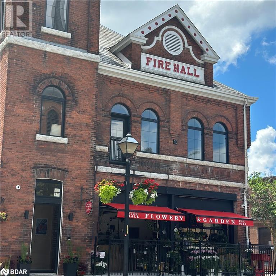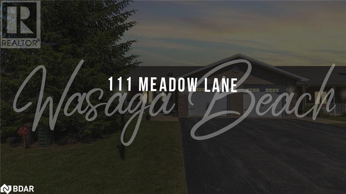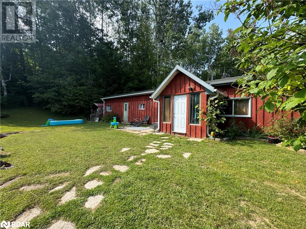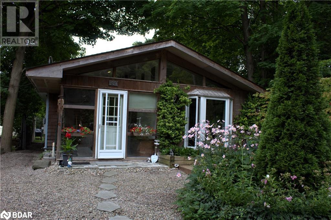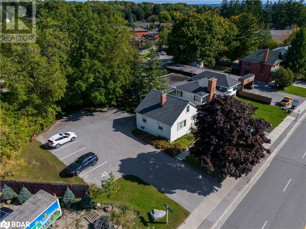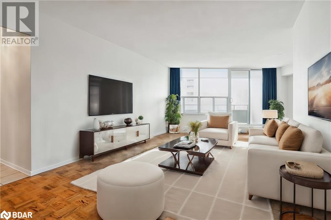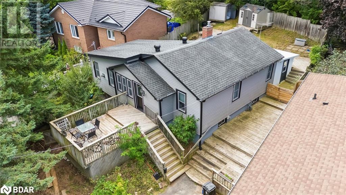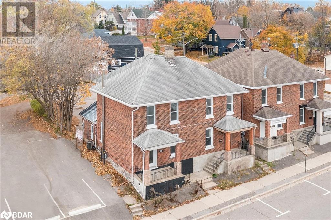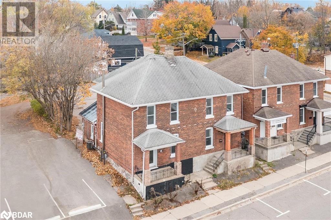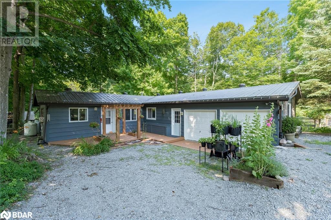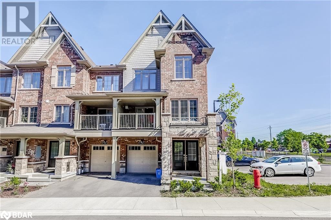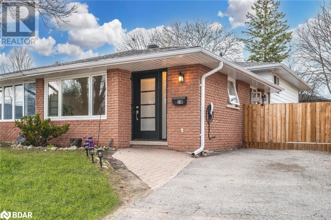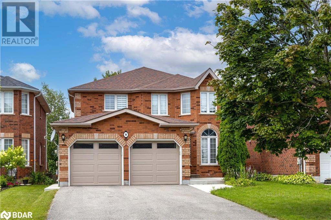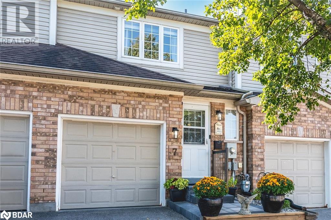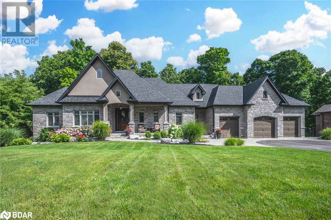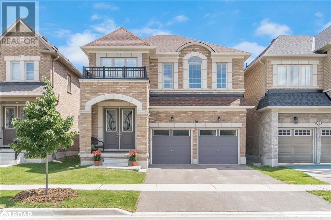189 Boundary Road
Kinmount, Ontario
Escape to your own private oasis with this 2 Story home nestled on 5 acres of tranquil wooded land. Though in need of some tender loving care after being vacant for a while,. this property offers endless possibilities for those with a vision. Imagine strolling through the well-treed surroundings, with trails weaving throughout the property, offering moments of serenity and exploration. Whether you dream of creating your own hiking trails, establishing a cozy outdoor retreat, or simply enjoying the peaceful ambiance of nature, this property provides the canvas for your ideal escape. With a bit of imagination and effort, this home has the potential to be transformed into a cozy haven amidst the trees, where you can unwind and recharge away from the hustle and bustle of everyday life. Embrace the opportunity to make this property your own. (id:26218)
RE/MAX All-Stars Realty Inc. Brokerage
RE/MAX Professionals North
38 Willow Drive
Tiny, Ontario
Welcome to 38 Willow Dr. Magnificent waterfront 5-bedroom custom-built home backing onto beautiful Georgian Bay. Boasting large panoramic windows & walkout to custom raised deck for waterfront enjoyment with gangway style walkway to the bay. Water view flagstone patio w/ fire pit. 3407 sqft of living area over three levels. Chef's kitchen w/ custom cabinets, Quartz countertops, Wolfe Range 4 surface burners, a griddle, hide away control panel and matching 'Wolfe' cooktop ventilation hood, island with Sharp rollout drawer microwave, Bosch 2 door/2 drawer refrigerator/freezer, oversized black granite composite sink 'extra quiet' Bosch dishwasher. Beautiful wide plank oak floors, private principal suite overlooking Georgian Bay features a new 6-piece ensuite. Separate glass shower, soaker tub, heated floors, walk-in closet. Professionally designed and renovated upper 4-piece bathroom with 'Electrolux' laundry and a heated floor. Oversize 2 car garage w/ direct access & wheelchair lift. (id:26218)
RE/MAX West Realty Inc.
289 Pringle Drive
Barrie, Ontario
Welcome to 289 Pringle Drive! This beautifully updated home features a bright walk out basement & a stunning in-ground pool all in a great family friendly neighborhood! If you are looking for a family home w space for multi-generational living, or income potential, this is the one! This home has tons of curb appeal w the newly updated driveway, interlock skirting, new light fixtures, established landscaping boasting 2 flourishing apple trees. You will love the front porch & foyer that welcome you into this home complete w dbl entryway closet. The main floor offers plenty of space w an open concept living & dining rm, lrg fam rm w gas fireplace all w hardwood flrs. The kitchen has been recently updated with quartz countertops featuring a walk out to a balcony overlooking the fully fenced, pet friendly yard. 19'x34' inground pool w new liner (2024). You will also find a powder room & a convenient mud room w inside entry to the garage that could be converted back to a laundry rm. As you go upstairs you will notice the new quality carpet on the stairs & the gorgeous hardwood throughout! The spacious primary bedroom offers his & hers closets & a newly upgraded 4 piece ensuite w stand alone tub & separate shower! 2 more spacious bedrooms & another 4 piece bath complete the freshly painted upstairs. The bright lower level offers many opportunities, w a garden door walk out & large windows this would be a perfect in-law suite.This space features a rec rm w a fireplace, a large, bright bedroom both w above grade windows, a 3 piece bath, a laundry rm & lots of storage! Kitchen could easily be added to the lower lvl. The backyard is a fabulous entertaining space that the whole family will enjoy! Easy commuter location w exceptional Hwy 400 & 90 access. Steps to the park & min to all amenities! Move in ready w loads of updates! Shingles (2019), furnace (2018). This home awaits its new family, book a showing today! (id:26218)
Century 21 B.j. Roth Realty Ltd. Brokerage
2 Carmichael Court
Orillia, Ontario
Welcome to this charming split-level home in the desirable North Ward! Located on a quiet cul-de-sac; this 3-bedroom, 2-bathroom residence offers 1,800 sq ft of comfortable living space. The oversized 2.5 car garage includes a workshop, catering to all your storage and tinkering needs. Enjoy central air conditioning for comfortable summer days and nights, ensuring a pleasant indoor climate year-round. Step outside to a beautifully landscaped, fully fenced backyard featuring an above-ground pool & hot tub on an expansive back deck. Ample space for children and pets to run and play freely. This backyard oasis has no neighbouring homes overlooking the space, making it perfect for swimming, barbecuing, & relaxation with maximal privacy– a rarity in today's subdivisions! Expansive driveway with parking for up to four vehicles or recreational vehicles. Recent updates include new roof with 40-year warranty (2024), a forced air gas furnace (2020), hardwood flooring, and a kitchen refresh (2018). Walking distance to top-rated schools, including Lions Oval Elementary, Orillia Secondary School, Monsignor Lee Catholic Elementary, and Patrick Fogarty Catholic High School, ensuring your children’s educational journey is just a stroll away. Home is minutes from downtown Orillia, Lake Couchiching waterfront & marina plus multiple parks. Take the kids skiing at near-by Horseshoe Valley Ski Resort or Mnt Saint Louis -both only 15 mins away. This move-in-ready home invites you to simply turn the key and start enjoying your new space immediately. Embrace the lifestyle you've been dreaming of in this exceptionally private corner lot property. Explore attached 3D tour and video through links below, then schedule a viewing in order to experience all that this home has to offer! (id:26218)
One Percent Realty Ltd. Brokerage
10 Cherry Hill Lane
Barrie, Ontario
This Brand New Home is built by Award winning Deco Homes. Nestled in a family-friendly neighborhood, this 2024 sqft townhome boasts all the elements of modern living and features a family sized kitchen with breakfast area complete with stainless steel appliances, 9ft ceilings and walk out to oversized terrace. The spacious great room complete with laminate flooring and oversized window and private 2pc bath. Primary bedroom with private balcony two full size windows a 3pc ensuite with glass shower and walk-in closet. Finished Oversized Flex/Rec Space. Minutes from the Barrie South Go station, Allandale Golf Course (id:26218)
RE/MAX Premier Inc.
65 Ottaway Avenue Unit# Lower
Barrie, Ontario
Spacious and bright lower level 3 bedroom 2 bathroom unit. Perfect for young professionals, couples or a small family.Located in a quiet family neighbourhood close to schools, parks, restaurants, stores and public transit. Located off St. Vincent it is a short drive to downtown and the Barrie Waterfront. Tenant is responsible for 50% of utilities and the Hot Water Tank Rental. Carpet Free, In unit Laundry, fantastic layout and a separate entrance and 2 Driveway spaces. Photos were taken prior to tenant moving in. (id:26218)
Real Broker Ontario Ltd.
38 Cherry Hill Lane
Barrie, Ontario
Brand New Home built by Award winning Deco Homes Not an Assignment Sale. Nestled in family-friendly neighborhood with 2024 sqft of modern living boasting 3 bedrms featuring family sized kitchen with free standing Island and extended breakfast counter, complete with stainless appliances (Stainless Steel Fridge ,Stove and Dishwasher. White Washer and Dryer- From Vendors Standard Samples), quartz, extended center island 9ft ceilings w/out to oversized terrace. A spacious great room complete with laminate flooring boasts 9ft ceilings an oversized window, a private 2pc bath. Primary bedrm features a private balcony two full size windows a 3pc ensuite complete with glass shower, His and Hers Closets. Ground floor boasts a Recreational space complete with laminate flooring 9ft ceiling with access from oversized garage. Located just minutes from the Barrie South Go station, Allandale Golf Course, and scenic trails and parks, this home provides the perfect blend of convenience and Family Friendly lifestyle. Rough-in: electric car charger, and ac, central vac Minutes to Barrie GO (id:26218)
RE/MAX Premier Inc.
3829 Crossland Road
Springwater, Ontario
Welcome to 3829 Crossland Road in Springwater Township, just a 15-minute drive from Elmvale, Minesing, and Anten Mills, and only 30 minutes to Barrie. This stunning property is nestled among expansive farmland and picturesque, tree-lined roads, offering breathtaking views both morning and night. Woodland and Allenwood Beaches are just a 5-minute drive away. This charming 1044-square-foot, 3-bedroom bungalow is move-in ready, features an attached garage of 215 square feet and a fully fenced back yard. You'll also appreciate the added office space and practical mudroom. The kitchen has been elegantly updated with quartz countertops, a modern subway tile backsplash, and a spacious farmhouse sink. Recent upgrades include a new water heater (2024), sump pump (2024), septic pump (2021), some fixtures and electrical plugs (2024). (id:26218)
Keller Williams Experience Realty Brokerage
16 Cherry Hill Lane
Barrie, Ontario
Brand New Home built by Award winning Deco Homes Not an Assignment Sale. Nestled in family-friendly neighborhood with 2024 sqft of modern living boasting 3 bedrms featuring family sized kitchen with free standing Island and extended breakfast counter, complete with stainless appliances (Stainless Steel Fridge ,Stove and Dishwasher. White Washer and Dryer- From Vendors Standard Samples), quartz, extended center island 9ft ceilings w/out to oversized terrace. A spacious great room complete with laminate flooring boasts 9ft ceilings an oversized window, a private 2pc bath. Primary bedrm features a private balcony two full size windows a 3pc ensuite complete with glass shower, His and Hers Closets. Ground floor boasts a Recreational space complete with laminate flooring 9ft ceiling with access from oversized garage. Located just minutes from the Barrie South Go station, Allandale Golf Course, and scenic trails and parks, this home provides the perfect blend of convenience and Family Friendly lifestyle. Rough-in: electric car charger, and ac, central vac Minutes to Barrie GO (id:26218)
RE/MAX Premier Inc.
9 Roy Road
Tottenham, Ontario
Top 5 Reasons You Will Love This Home: 1) Nestled gracefully along the prestigious Roy Road, this sprawling 2,771-square-foot executive home boasts an enviable address in one of the most coveted neighbourhoods, where refined luxury seamlessly intertwines with everyday convenience, creating the perfect haven for those who appreciate the finer things in life 2 ) Opulent features throughout this remarkable home, from the elegant family room, adorned with intricate coffered ceilings and softly illuminated by sleek modern pot lights, to the four generously sized bedrooms, each offering an abundance of space ideally suited for the needs of a growing family, meanwhile the luxury bathrooms equipped with custom cabinetry and sleek quartz countertops create a high-end ambiance throughout 3) The gourmet, custom-designed kitchen is a culinary masterpiece, offering an abundance of thoughtfully crafted storage solutions with custom pullouts, sleek built-in appliances that blend seamlessly into the space, and a lavish expanse of upgraded quartz countertops, exuding both style and functionality, and completing this exquisite space is the charming breakfast area, which flows seamlessly into the inviting back patio, creating a perfect setting for both casual morning meals and alfresco dining experiences 4) Separate walk-up entrance from the unfinished basement offers the ideal setting for extended family accommodations or the potential for rental income, providing flexibility and opportunity to suit various living arrangements or investment goals 5) The spacious fenced backyard provides an expansive area for outdoor activities, perfect for entertaining, playing, or simply relaxing in a private setting, making this home a true dream come true. 2,771 Fin.sq.ft. Age 7. Visit our website for more detailed information. (id:26218)
Faris Team Real Estate Brokerage
21 Keyzer Drive
Oro-Medonte, Ontario
BEAUTIFUL ORO-MEDONTE BUNGALOW WITH MODERN UPDATES & SPACIOUS FENCED BACKYARD—JUST MINUTES FROM ORILLIA & BASS LAKE! Welcome to 21 Keyzer Drive in Oro-Medonte! This inviting bungalow offers modern comfort and convenience, situated in a peaceful neighbourhood just 15 minutes from Orillia and the scenic Bass Lake. This beautiful bungalow boasts a spacious corner lot with a well-maintained exterior and a fully fenced yard. The expansive driveway leads to an attached double-car garage with inside entry, providing plenty of parking and easy access. Inside, the open-concept design enhances contemporary living. With its sleek stainless steel appliances and stunning marble countertops, the kitchen flows seamlessly into the bright and welcoming living areas, making it ideal for entertaining and relaxation. The main floor includes a primary suite and two additional bedrooms for comfort and privacy. The fully finished basement adds valuable extra space, perfect for a family room, home gym, or private office, easily adapting to your needs with two additional bedrooms. Step outside to discover the impressive backyard, a perfect space for hosting family and friends. With ample room for gatherings and two convenient sheds for additional storage, the backyard is ideal for enjoying sunny days and creating lasting memories. Enjoy the tranquillity of a spacious corner lot, with the added convenience of Orillia’s amenities and Bass Lake just a short drive away. Your #HomeToStay is ready and waiting—don’t miss the opportunity to make this exceptional property your new home! (id:26218)
RE/MAX Hallmark Peggy Hill Group Realty Brokerage
63 King St
Cannington, Ontario
Welcome home! This home offers spacious sun filled principal rooms with a functional layout and large country kitchen. Downstairs, a generously sized finished basement awaits, providing the ultimate recreation room or additional living area. Fully equipped with natural gas and municipal services giving cost effective, low maintenance living. Situated on a huge professionally landscaped, mature fully fenced corner lot with a large deck and interlock patio, perfect for the entertainer! A paved driveway leads to the detached garage, complete with hydro, ensuring convenience for storage or hobbies. Located within walking distance of everything Cannington has to offer, including a state-of-the-art health center, grocery stores, LCBO, Home Hardware, restaurants, and schools, this home blends small-town charm with modern amenities. Move right in and start enjoying the best of both worlds today! Recent Updates include: Furnace (2024) Air Conditioner (2023) Deck (2024) Garage Roof (2022) (id:26218)
RE/MAX West Realty Inc.
57 Julia Crescent
Orillia, Ontario
Top 5 Reasons You Will Love This Home: 1) Settled in the highly desirable West Ridge community, offering unbeatable convenience with close proximity to shopping, schools, and public transit 2) Recent upgrades to key components like the furnace and roof shingles provide long-lasting peace of mind, minimizing maintenance and ensuring comfort for years to come 3) Boasting five bedrooms and three full bathrooms, along with spacious principal rooms, perfect for creating cherished memories with loved ones 4) Fully equipped kitchen in the basement adds versatility, making this property ideal for investors, students, or those seeking shared living arrangements 5) Enjoy the serenity of a private, fully fenced backyard that is excellent for hosting gatherings and an all-brick exterior enhancing the home's charm. 2,153 fin.sq.ft. Age 22. Visit our website for more detailed information. (id:26218)
Faris Team Real Estate Brokerage
Faris Team Real Estate Brokerage (Midland)
36 Meadowood Drive
Wasaga Beach, Ontario
Spectacular Wasaga Beach home - beautifully finished interior accented by beautiful gardens and backyard oasis. Preferred bungalow neighbourhood with large lots. Almost 2,500 sq. ft. of living space with 9' ceiling on main floor. 4 bedrooms - 2 per floor, 3 full bathrooms including ensuite in primary bedroom with laundry closet. Front bedroom could be an office or den with 13.4' ceiling and picture window. The spacious 17' x 21' main deck overlooks the fully fenced and extra deep lot. Together with an upper level deck that is 6.4' x 12.5', a large gazebo on a 14' x 16' paver stone patio and a Keter shed complete the picture. Double deep driveway. Miles of hiking and biking trails and parks at your doorstep. Only 6 km from beach, 1.5 km from Marlwood Golf Course and 39 km from Blue Mountain. (id:26218)
RE/MAX Hallmark Chay Realty Brokerage
37 Allan Street W
Clifford, Ontario
Situated on a generously sized 116' x 165' lot, this home offers a modern living experience despite its 1975 construction. The main floor features a spacious eat-in kitchen that flows seamlessly into a large living room. Adjacent to the primary bedroom is a 4-piece bath, and what was previously a bedroom has been transformed into a dining area with patio doors leading to a covered deck and patio. The home has undergone numerous updates, including the replacement of all windows and doors between 2012 and 2019. The roof was replaced with a new 30-year shingle in 2014. Additional updates include a high-efficiency gas furnace (2017), a concrete driveway (2018), an updated upstairs bathroom (2019) and a brand new kitchen! The finished basement includes a recreation room, an additional bedroom, a 3-piece bathroom, which could easily be converted into an in-law kitchen. A second entrance from the garage provides convenient access to the laundry room. The lower level also features a vented cold storage room and a utility/workshop area with a workbench. The upper level houses two more bedrooms, a 2-piece bathroom, and ample storage options. Outside, the expansive yard is perfect for activities and entertaining. The inground pool, fully fenced and surrounded by a privacy hedge, has recently been upgraded with a new liner, pump motor, and an easy-open safety blanket. Installed and maintained by Rintoul, this French-made pool is complemented by a storage shed for your equipment. This property is truly a beautiful find! (id:26218)
Keller Williams Experience Realty Brokerage
37 St Laurent Boulevard
Tiny, Ontario
Motivated seller, will consider all reasonable offers. Minutes from multiple beach access points. This property is a must-see for first time home buyers or investors. This charming home boasts a large lot perfect for entertaining, an open concept living space with vaulted ceilings, and a modern look that is ready for your personal touch. Enjoy your morning coffee on the deck surrounded by nature or take a leisurely stroll to the beach. With a separate entrance to the basement from the side of the home, this property offers endless possibilities. Backing onto Concession Rd 17, there is ample space to add a second driveway and build your dream garage or workshop. This is your opportunity to make 37 St. Laurent Blvd your new home or investment property. (id:26218)
Sutton Group Incentive Realty Inc. Brokerage
10 Clarence Avenue
Penetanguishene, Ontario
Top 5 Reasons You Will Love This Duplex: 1) Step into this meticulously maintained legal duplex, featuring a pristine, organized living space designed for growing families, multi-generational living, or investors looking for extra income 2) Settled in an ideal location on a quiet street offering the perfect balance of serenity and convenience, with everything you need just moments away 3) Enjoy the added benefit of a walkout basement that provides easy access to the outdoors and expands your living space, showcasing an excellent space for hosting family and friends 4) Surrounded by mature trees, ensuring privacy and relaxation while being in close proximity to Georgian Bay, ideal for year-round enjoyment 5) Turn-key home ready for you to move in and start enjoying immediately, featuring recent upgrades such as a new washer and dryer, a new roof, garage doors, flooring, backsplash, baseboards, and stylish barn doors (summer 2024), ensuring a seamless transition into your new lifestyle. 1,977 fin.sq.ft. Age 15. Visit our website for more detailed information. (id:26218)
Faris Team Real Estate Brokerage
10 Clarence Avenue
Penetanguishene, Ontario
Top 5 Reasons You Will Love This Duplex: 1) Step into this meticulously maintained legal duplex, featuring a pristine, organized living space designed for growing families, multi-generational living, or investors looking for extra income 2) Settled in an ideal location on a quiet street offering the perfect balance of serenity and convenience, with everything you need just moments away 3) Enjoy the added benefit of a walkout basement that provides easy access to the outdoors and expands your living space, showcasing an excellent space for hosting family and friends 4) Surrounded by mature trees, ensuring privacy and relaxation while being in close proximity to Georgian Bay, ideal for year-round enjoyment 5) Turn-key home ready for you to move in and start enjoying immediately, featuring recent upgrades such as a new washer and dryer, a new roof, garage doors, flooring, backsplash, baseboards, and stylish barn doors (summer 2024), ensuring a seamless transition into your new lifestyle. 1,977 fin.sq.ft. Age 15. Visit our website for more detailed information. (id:26218)
Faris Team Real Estate Brokerage
46 Brown Bear Street
Barrie, Ontario
Stunning Newly Built Townhome in Barrie's Desirable Southeast End! Welcome to this exquisite newly constructed townhome, perfectly located in the vibrant southeast end of Barrie. This modern residence boasts three spacious bedrooms and three stylish bathrooms, providing ample space for families or those who love to entertain. The highlight of the home is the luxurious primary bedroom, featuring a generous walk-in closet and a private four-piece ensuite bathroom that offers a tranquil retreat. The additional two bedrooms are well-sized and thoughtfully designed, perfect for children, guests, or a home office. The open-concept layout seamlessly connects the living, dining, and kitchen areas, creating a warm and inviting atmosphere. The contemporary kitchen is equipped with sleek finishes and modern appliances, making it a wonderful space for culinary creativity. Step outside to your partially fenced yard through the convenient walkout, where you can enjoy outdoor living, gardening, or hosting gatherings with family and friends. This outdoor space provides a private haven for relaxation and entertainment. Additional features include an inside entry from the garage, enhancing convenience and comfort, especially during those colder months. With meticulous attention to detail throughout, this townhome is designed for modern living. Close to all amenities including Hwy 400, Parks, Schools, South Barrie GO, Parks and MORE! (id:26218)
Revel Realty Inc. Brokerage
2862 Old Fort Road
Tay, Ontario
Top 5 Reasons You Will Love This Property: 1) Imagine the charm of a romantic old schoolhouse, offering a unique canvas for your vision, waiting for your personal touch 2) Spanning over an acre of prime commercial land conveniently close to Highway 12 and Midland, providing an excellent opportunity for development 3) Whether you choose to refurbish or redevelop, this land holds incredible potential for a variety of uses 4) The existing building comes equipped with electrical service, offering a solid starting point for your plans 5) Ideally located for diverse possibilities, the property combines an idyllic setting with excellent highway exposure and proximity to town. Visit our website for more detailed information. (id:26218)
Faris Team Real Estate Brokerage
Faris Team Real Estate Brokerage (Midland)
2618 Grand Tamarack Crescent
Severn, Ontario
SPACIOUS MOVE-IN-READY TOWNHOME WITH EASY ACCESS TO AMENITIES & HWY 11! Nestled in picturesque surroundings, this stunning move-in-ready freehold end unit townhome offers tranquility & natural beauty. Conveniently located close to Orillia, this home offers easy access to shopping, parks, Cumberland Beach, schools, and a public boat launch steps away. With Highway 11 just a minute away, commuting is a breeze. Backing onto EP land with additional greenspace on one side, it promises a serene retreat. This home offers an expansive nearly 2250 square feet of finished living space. The well-appointed kitchen with stainless steel appliances & white cabinets connects seamlessly to the dining room with a walkout to a deck. The primary bedroom features three closets & an ensuite. The bright & well-maintained interior features 9-foot ceilings on the first two levels & 8-foot ceilings on the 3rd level. (id:26218)
RE/MAX Hallmark Peggy Hill Group Realty Brokerage
11 Nugent Court
Barrie, Ontario
A NATURE LOVERS DREAM ON A PRIVATE COURT IN A HIGHLY DESIRABLE AREA! If you like access to city living with the pleasures of nature, this house is convenient and relaxing. Located on a private court in one of the most exclusive areas of Barrie. Extensive gardens from out of a fairytale with a white picket fence and hundreds of perennials. This house has been updated with a newer kitchen featuring quartz countertops (2021) and a large sink with high-end faucets. New bathroom (2022), newer windows and doors in 2019, new seamless high-grade wood laminate floor throughout in 2017. Pot lights around the whole house for a lovely night appeal. Large storage room in the basement, 2 sheds, and a 2 car garage with storage above. 2019 WEBER Gas BBQ included, and some pieces of furniture are negotiable. Gas fireplace in the basement. Natural views of priceless sunsets facing West, where hummingbirds, hawks, foxes, chipmunks, and every bird imaginable will visit you. Backing onto a farmers' field. (as per the township of Springwater, there are no current plans for future development on the property behind). Nature all around. A gorgeous lilac tree in the backyard makes it a property full of rich scents. Perennials throughout the property. No need to purchase. It's all there! Upstairs features a rough-in for a washer and dryer in the bathroom. Water Softener, Water Filter system. The House is being sold with all of the patio furniture, a swing, and a fully finished gym! The gym comes with a TV! The whole house was painted in 2023 in Benjamin Moore paint. This #HomeToStay is completely move-in ready! (id:26218)
RE/MAX Hallmark Peggy Hill Group Realty Brokerage
215 Main St W Street W Unit# Bsmt
Shelburne, Ontario
This bright and modern 1-bedroom, 1-bathroom basement apartment is perfect for singles or couples looking for comfort and convenience. Located just a short walk from downtown Shelburne, you'll have easy access to shops, restaurants, and local amenities. Enjoy the luxury of in-suite laundry, making daily life that much easier. The apartment comes with 1 parking space and all utilities included—yes, that means internet, heat, hydro, and water are covered! With its fresh renovations, this space is move-in ready. Whether you're working from home or just relaxing, this apartment offers a cozy, low-maintenance lifestyle. Don’t miss out on this great opportunity to live in one of Shelburne’s most desirable locations! (id:26218)
Revel Realty Inc. Brokerage
549 King Street
Midland, Ontario
Top 5 Reasons You Will Love This Home: 1) Outstanding investment opportunity situated on the vibrant King Street, just mere moments to Little Lake 2) Added advantage of detailed architectural blueprints and zoning upgrade applications are underway to transition to duplex usage 3) Benefit from the convenience of a freshly painted interior and an attached garage for seamless indoor entry 4) Partially enclosed yard sets the stage for creating your own backyard retreat 5) Ideally set close to numerous amenities, distinguished schools, and parks, providing a well-rounded lifestyle. Age 74. Visit our website for more detailed information. (id:26218)
Faris Team Real Estate Brokerage
Faris Team Real Estate Brokerage (Midland)
543 Oleary Lane
Victoria Harbour, Ontario
Top 5 Reasons You Will Love This Home: 1) Wake up to the serene and breathtaking views of the water every day of the year, providing a peaceful and picturesque backdrop for your home 2) Recently renovated, this property boasts modern upgrades throughout, including a refreshed kitchen and updated flooring, giving it a clean and contemporary appeal 3) Whether you're starting out or looking for a peaceful getaway, this home is ideal for those seeking a charming, manageable property with plenty of potential for a cozy cottage 4) Enjoy the convenience of nearby shops, restaurants, and services, ensuring that everything you need is within easy reach while embracing nature's tranquility 5) Outdoor enthusiasts will love the direct access to the scenic Tay Trail, which is perfect for walking, cycling, and exploring the area's natural beauty right from your backyard. 772 fin.sq.ft. Age 56. Visit our website for more detailed information. (id:26218)
Faris Team Real Estate Brokerage
55 Cedar Pointe Drive Unit# 613
Barrie, Ontario
1,715 s.f. of bright space with lots of windows & skylights. Building fronts on Hwy 400. Common area washrooms, granite foyer, lots of parking. Renovated A Class office building in Cedar Point Business Park. $16.50/s.f. plus TMI - $11.42/s.f. Pylon sign additional $40 per month, per sign. (id:26218)
Ed Lowe Limited Brokerage
796 Coral Springs Lane
Midland, Ontario
Welcome to a move-in-ready townhouse, blending modern updates with practical features, ideal for anyone seeking a comfortable home in a serene, south-east Midland community with easy access to amenities and outdoor spaces*Single paved drive accommodates 2 vehicles and leads to a garage perfect for parking or storage*A back door in the garage provides convenient access to the backyard, simplifying lawn maintenance*Professionally installed unistone stairs guide you to a covered front entry, and an underground downspout prevents tripping hazards and ice build-up*Upon entering, you’re greeted by a framed floor-to-ceiling mirror, a handy shelf, and stylish Umbra hooks*The stairway, enhanced with a contemporary newel post, metal pickets, and luxury Berber carpeting, leads to the 2nd floor*On the main is a compact 2-piece washroom with a practical pocket door*The well-appointed kitchen includes 4 new stainless appliances: it also features a double sink and pass-through to the living/dining area*The living space is further enhanced by a large slider leading to a spacious raised deck with side privacy panels, ideal for relaxation or entertaining*A mature tree and western exposure provide a tranquil backdrop*On the 2nd floor, the large primary bedroom features a walk-in closet*A good-sized second bedroom overlooks the backyard, and a spacious shared 4-piece bathroom, with a linen closet, updated vanity, and mirror, completes this level*The basement family room, with 2 above-grade windows, is a versatile space that could serve as a guest room or 3rd bedroom*A basement laundry area, bonus storage space, and a roughed-in bathroom, offer potential for future expansion and customization*Easy-care plank-style laminate vinyl flooring runs throughout*Brand-new A/C unit installed August 2024*All-brick exterior*Built by Helicon*New shingles 2021*Don’t miss the chance to make this clean, updated townhouse your new home! (id:26218)
Sutton Group Incentive Realty Inc. Brokerage
50 Lynn Williams Street Unit# 1107
Toronto, Ontario
Top 5 Reasons You Will Love This Condo: 1) Modern living is presented in this functional, bright layout featuring a versatile bonus den with the potential to utilize as an extra bedroom or office space 2) Live in the vibrant and highly desired Liberty Village, within walking distance to transit, restaurants, amenities, Gardiner Expressway access, Exhibition GO station, and more 3) This luxurious condo boasts excellent facilities such as a state-of-the-art gym, a pristine indoor pool, convenient underground parking, and the added benefit of two spacious lockers for extra storage 4) Recently upgraded kitchen accentuated by sparkling quartz countertops, adding both elegance and enough counterspace for preparing large meals 5) Enjoy the convenience of in-suite laundry along with a spectacular balcony overlooking Toronto's skyline. Age 18. Visit our website for more detailed information. (id:26218)
Faris Team Real Estate Brokerage
Faris Team Real Estate Brokerage (Midland)
65 Meadow Heights Drive
Bracebridge, Ontario
Welcome home to 65 Meadow Heights Drive in the beautiful town of Bracebridge. Located in the desirable Meadow Heights neighbourhood. This bright and spacious raised bungalow has a rural feel while being a short 2-minute drive to downtown. Half an acre lot backing onto a beautiful, wooded, greenbelt forest. Other features include a 3-season Muskoka room, primary bedroom with ensuite, gas fireplace, oak cabinets, separate entrance through the garage to the basement, and large deck. Home is well maintained. Insulated and heated garage. Close to schools, parks, shopping, hiking trails and two golf courses. New furnace (2024), new shingles in 2021, new hot water heater in 2023, exterior freshly painted, wired-in 10,000 Watt generator. (id:26218)
RE/MAX Hallmark Chay Realty Brokerage
2110 13th Line Line E
Trent Hills, Ontario
Experience ultimate privacy on 46 acres just 1.5 hours east of GTA. This renovated bungalow is perfect for those seeking a secluded retreat with ample space for homesteading or farming. The large 38' x 30' detached insulated garage with 100amp service and heated flooring, provides a versatile workshop space for all your projects, from woodworking & equipment maintenance to housing antique cars. The home features 3+1 bedrooms, 2 baths, and multiple living areas including a spacious sunroom and open-concept kitchen with high-end appliances. Enjoy the serene surroundings with groomed trails, wooded acreage, and a fire pit for family gatherings. Nearby lakes and the Trent Severn Waterway offer excellent fishing and recreational opportunities. Just 10 mins to Havelock & Campbellford, this property offers a blend of seclusion and convenience. Discover the perfect setting of functionality, self-sufficiency, and outdoor living. Explore the VIDEO TOUR and envision your new lifestyle! (id:26218)
Right At Home Realty
111 Laidlaw Drive
Barrie, Ontario
First Time Offered to Market! Immaculate & Well Cared for 2 Story Property – Perfect for First Time Buyers & Investors. Welcome Home to 111 Laidlaw Drive in the West-End of Barrie. Walk Out Sliding Doors from Dining Room and Lots of Windows For Natural Light Through-out the Open Concept Living/Dining Area, with Galley Kitchen. In the Upper Level You will Find a Spacious Primary Bedroom Facing West, Large Closet & Built in Armoire For Extra Closet Space, 4 Pc Bathroom,+ 2 Equally Sized Bedrooms with Eastern views of the rear yard and Bunny Hangout. A Partially Finished Basement Offers Space for A Gym, Storage, Games Room and, a 2 PC Washroom and Laundry Area. Large Front Porch to Enjoy the Western Sunsets. Plenty of Parking, in Driveway & Single Car Garage With Remote. Great Location, Close to Schools, Daycare, Parks, Rec Centre, Shopping, Restaurants, Trails, Public Transit, & Commuter Routes. (id:26218)
Sutton Group Incentive Realty Inc. Brokerage
27 Peter Street N Unit# 103
Orillia, Ontario
Welcome Home to your Luxurious Studio Apartment, located in the heart of Orillia's downtown core. This is the place to be if you want to be walking distance to the waterfront, restaurants, shopping, live entertainment, a vibrant art scene and many festivals! This multi use space has built in storage & a desk. The open concept space allows for you to plan the layout as you see fit, with either a sofa bed, day bed, double or queen bed, depending on what other furniture you want to add. The modern kitchen, outfitted with stainless steel appliances, includes a full size oven with stylish rangehood, a full size refrigerator and even a built in dishwasher! White shaker style cabinets, ceramic tiled backsplash, matte black hardware and faucet are what elevates this studio space to the next level. Oh and did we mention the heated floors in the bathroom!!! The 10 foot high ceilings & the exposed brick wall give off LOFT vibes. Coin Operated Laundry is accessible 24/7 in the lower level of the building, one floor down. Internet & Option for a Free Parking space is included with this unit. Paid parking spaces, which have heated asphalt in lieu of snow removal, is located at the back of the building. These spaces rent for $85 a month & are reserved & assigned on first come, first serve basis. Depending on timing of application, a spot may be available. There is a waiting list for these coveted spaces, accessible by a secured door with FOB access at the back of the building. Not to worry, there are other parking options available. A free parking space is included within walking distance of the building and/or there is a municipal parking lot nearby that has permit parking for $60 per month. Internet is wired but you can obtain your own wifi modem if you prefer wireless. The line is secure and only for your unit. Independently metered utilities and individually controlled thermostat. Mix of professionals-working and retired live in this building. NON SMOKING building (id:26218)
Real Broker Ontario Ltd.
27 Peter Street N Unit# 203
Orillia, Ontario
This historic fire hall building has been converted to 8 Luxury, Boutique Style units, occupied by a mix of professionals, both working and retired. The highly desirable location delivers the upscale, urban lifestyle a city dweller has come to expect. Located in Orillia's downtown core, close to shopping, dining, live entertainment, a vibrant art scene and many festivals. This is THE place to be if you want to experience living an upscale lifestyle with the added convenience of renting within walking distance to the waterfront and marina. You will be blown away by the charm and unique character of the interior of the building, with it's high ceilings and brick walls, giving off LOFT style vibes! The newly built units were designed to feel light and airy, using neutral colours, matt black accents and luxury vinyl plank flooring. Pot lights, white shaker style kitchen cabinets with matte black hardware, a breakfast bar, kitchen island, heated floor in the bathroom and vaulted ceilings are all highlights that set the bar high for this urban apartment. The Builder used sound proofing material to increase privacy. Separately metered hydro and water, along with individual heat controls for each unit. Working on Green certification,has low Carbon Footprint. Laundry on site, coin operated. Main building entrance includes security system and cameras. THIS IS a NON SMOKING Building! (Parking options include paid on site parking or free off site parking. Ask your agent for more details). Rent includes internet and parking off site for 1 car. (id:26218)
Real Broker Ontario Ltd.
111 Meadow Lane
Wasaga Beach, Ontario
Come Home to Beautiful Bungalow Retirement Living, in the lovely and quant Wasaga Beach, This super clean turn key Parkbridge Land lease Home is available now at an extremely good Price. This Home offers a quiet setting in a full Retirement Living Community with all the amenities of city street scape in the most lovely and sought after area in southern Ontario Wasaga Beach. Enter the Village of Wasaga Meadows and enjoy Municipal services, Three season outdoor pavilion, Gazebo, pond and walking paths, Paved roads, Snow removal of roads, curbside garbage and recycling pick up; and maintenance of common areas, Professional management This Home boasts a beautiful front porch with room for chairs and tables, very bright entry foyer, Garage to house entry and very spacious Garage, There is a very nice front bedroom or Front Sitting area, as you walk through the home you enter a large spacious Kitchen with pullout drawers in the cabinets and excellent lighting, clean and good working appliances, large island cabinet with room for dining, then enter the dining area with nicely appointed space for a large table and eating where guests and family can enjoy each others company, there is a large main floor laundry and Bathroom off this open concept Kitchen Dining and living area with a beautiful vaulted ceiling and walkout to the private large concrete patio with lovely fencing and rear mature trees. The Interior Boasts a large Primary Bedroom with a oversized ensuite bath that is sure to please. This home is super clean and elegant, its worth viewing and ready for new Home Ownership. There is a link provided for Parkbridge communities to help you better understand the community and Living in a land lease. parkbridge.com/en/residential/residential-faq, Fees are land lease $800.00,lot taxes $46.62, Home fee $125.19 for a total of $971.81 per month. as per Parkbridge management subject to changes (id:26218)
Sutton Group Incentive Realty Inc. Brokerage
4932 25th Sideroad
Essa, Ontario
Own a Share of This 24+ Acre Co-Ownership Community! Welcome to Hoe Doe Valley, a unique co-owned community just 10 minutes from the south end of Barrie and conveniently located near Tangle Creek Golf Course. Unlike leased land situations, you will own a piece of this beautiful 24+ acre property, shared among 65+ unit owners. Situated on one of the nicest premium lots within the park, 14 South Gate offers an oversized, tree-lined lot for added privacy. This 2-bedroom mobile home features board and batten siding, with a roof that was rebuilt and re-shingled in 2012. Inside, the home includes a welcoming mudroom, and some newer windows that add to the cozy living space. Outside, you'll find a 10x12 shed at the edge of the parking area, along with additional outdoor storage. Enjoy the peaceful surroundings of this well-maintained community while being just minutes from all the amenities Barrie has to offer. Monthly maintenance fees include water, sewer, garbage pick up, winter road maintenance, common element maintenance. (id:26218)
RE/MAX Hallmark Chay Realty Brokerage
869 10th Line
Innisfil, Ontario
Welcome to this charming 1360 sq ft ranch bungalow, perfectly situated just a 10-minute walk from the beach. Situated on a deep lot, this home boasts a new deck and a fully fenced backyard, offering a safe and private space for children and pets. Inside you'll find a freshly painted interior with some new flooring. The open-concept layout features 3 bedrooms, a spacious bathroom, and a bright kitchen with an eat-in area flowing seamlessly into the living room. The cozy gas fireplace efficiently heats the entire home, with electric baseboards available as a backup. Additional features include a central vacuum system offered as is and a partial basement ideal for storing holiday decorations or sporting equipment. (id:26218)
RE/MAX Crosstown Realty Inc. Brokerage
250 Coldwater Road W
Orillia, Ontario
Situated on a bustling road leading directly to Orillia's Core Downtown, this 1.5-storey gem awaits those seeking a remarkable office space. Your business will benefit from high visibility and proximity to the vital Highway 11 and 12. This property is perfectly tailored to business owners, accountants, lawyers, and real estate professionals. Upon entering, you'll be greeted by a bright and inviting front room, featuring a spacious reception area that bathes in natural light. Step outside, and you'll find convenient parking for nine cars right off Coldwater Road, ensuring easy accessibility for you and your clients, a rare find in the heart of Orillia. Your clients will appreciate the ease of finding you, and you'll have quick access to all the amenities the city has to offer. With a total of four office spaces, including three on the main level and a loft above, you'll find ample room to conduct your business operations efficiently. The loft office adds a touch of sophistication, perfect for executive meetings or as an inspiring workspace. For those in need of storage solutions, the basement offers a large, unfinished area that can accommodate all your office needs. Whether it's filing cabinets, supplies, or equipment, you'll have space to spare. For added utility, a shed on the property provides extra storage. Don't miss out on this chance to make a statement and take your business to new heights. (id:26218)
RE/MAX Right Move Brokerage
15 Vicora Linkway Unit# 1210
Toronto, Ontario
Welcome to this bright and spacious family sized condo in the city. This home features 3 bed 2 bath with large balcony. Well maintained and freshly painted. Generous sized eat-in kitchen with walk-in pantry. Plenty of counter top space and cabinetry. Hardwood flooring throughout. Primary bedroom with 2 pc ensuite and large walk-in closet. Lots of storage with two hallway closets. Formal dining with walkout to a large balcony. Sit back, relax and enjoy Fantastic open city views. Maintenance fees include all utilities + Cable. Fantastic Neighborhood. Close to all amenities. Schools, Parks, Rec. Center, Malls, Shops and Trails. Public Transit. Quick access to highways, DVP/401. Minutes from New Crosstown LRT and Ontario Line. Well maintained building. Amenities: Gym. Indoor pool. Sauna. Rec Room. Security. Visitor Parking. Laundry. 1 parking and 1 locker. (id:26218)
RE/MAX West Realty Inc.
89 Washington Street
Paris, Ontario
Don't miss out on this charming home situated just a few blocks from the Grand River and a short drive to the 403! It boasts a modern kitchen with grey soft-closing cabinets, pull-outs, and a reverse osmosis water system. The living room opens to a spacious private front deck, ideal for outdoor gatherings or relaxation. The fenced backyard features a multi-level deck, two sheds, a plum tree, and blackberries. The backyard backs onto mature trees where deer visit often. Inside, the main floor offers three large bedrooms and a 4-piece bath with a jetted tub. The master bedroom has private backyard access and a gas fireplace. The partially finished basement includes a large updated laundry room, a 2-piece bath, a family/rec room, a bedroom, and a sizable unfinished area. The basement also has a separate entrance to a sunroom/mudroom overlooking the backyard. Conveniently located near restaurants, parks, shopping, schools and a 5 minute drive from downtown Paris, Ontario. (id:26218)
Exp Realty Brokerage
523 Elizabeth Street
Midland, Ontario
Top 5 Reasons You Will Love This Property: 1) Delightful residence nestled in an exceptional locale, exuding a captivating curb appeal that sets it apart 2) This versatile space has the potential to transition between a functional office setup and a snug residential retreat, catering to diverse needs 3) Revitalized with recently installed new flooring, the interior exudes a fresh and modern ambiance, elevating the overall atmosphere 4) Generous parking space ensures the ultimate convenience for both residents and guests 5) Positioned in the heart of downtown, relish the advantages of residing in a central hub, offering effortless access to a plethora of shops, restaurants, and more. Age 101. Visit our website for more detailed information. (id:26218)
Faris Team Real Estate Brokerage
523 Elizabeth Street
Midland, Ontario
Top 5 Reasons You Will Love This Property: 1) Delightful residence nestled in an exceptional locale, exuding a captivating curb appeal that sets it apart 2) This versatile space has the potential to transition between a functional office setup and a snug residential retreat, catering to diverse needs 3) Revitalized with recently installed new flooring, the interior exudes a fresh and modern ambiance, elevating the overall atmosphere 4) Generous parking space ensures the ultimate convenience for both residents and guests 5) Positioned in the heart of downtown, relish the advantages of residing in a central hub, offering effortless access to a plethora of shops, restaurants, and more. Age 101. Visit our website for more detailed information. (id:26218)
Faris Team Real Estate Brokerage
107 Timcourt Drive
Tiny, Ontario
Top 5 Reasons You Will Love This Home: 1) Charming bungalow flaunting a vaulted ceiling and a warm propane fireplace in the living room while being ideally situated across the road from lake access with a small beach and floating dock for swimming and various water sports 2) Stunning backyard oasis featuring lush perennial gardens, a cozy deck, a firepit perfect for gatherings, and Bell Fibe high-speed internet available at the lot 3) Enjoy hiking on the scenic trails within the neighbourhood or explore the beautiful trails and beaches of nearby Awenda Park 4) Wealth of updates, including sliding doors, new flooring, a propane fireplace, a spacious deck, a versatile shed, fresh paint inside and out, a raised vegetable garden, a secure dog kennel, and a modernized bathroom 5) Experience the perfect blend of seclusion and convenience with this getaway from town, located just 10-15 minutes from all essential amenities. Age 46. Visit our website for more detailed information. (id:26218)
Faris Team Real Estate Brokerage
Faris Team Real Estate Brokerage (Midland)
29 Mappin Way
Whitby, Ontario
Newly Built, End Unit 3 Story Freehold Townhouse Located in Prestigious Rollin Acres. Features 3 Bedrooms, 3 Bathrooms Primary has Ensuite, double closets huge windows. Kitchen with 4 Stainless Steel Appliances large Pantry, backsplash. Nice Den, Walk out to Deck from Livingroom. 17 Windows with Custom Flux Blinds. Tons of Light. Features High Efficiency Gas Furnace, Smart Home Keyless Entry, Camera, Tarion Warranty. Close to Shops, Bus, 401 & Good Schools. Open Concept, Kitchen has Centre Island, Lots Natural Light Throughout Home, all Fixtures. Laminate Floor. Rough In for Central Vac, Video Camera For Door Monitoring, Engineered Flooring System, HVAC and Thermostat Flooding Alert Features. (id:26218)
Royal LePage Connect Realty
24b Bernick Drive
Barrie, Ontario
STUNNING SEMI-DETACHED HOME IN A PRIME LOCATION BOASTING ABUNDANT MODERN UPGRADES! Welcome to 24B Bernick Drive. Nestled in a serene and convenient neighbourhood, this charming semi-detached back split offers comfort and convenience. Step inside to find a beautiful kitchen with white cabinets and crown moulding, complemented by a living and dining room featuring neutral paint tones and stunning flooring. The upper level boasts three cozy bedrooms and a four-piece bathroom, while the finished walk-up basement offers a versatile rec room, convenient two-piece bathroom, and laundry room. Energy-efficient features include a Google Nest thermostat and professionally cleaned ducts, ensuring optimal temperature control and indoor air quality. Outside, a new backyard shed, deck, and fence on one side provide the perfect outdoor retreat, while a stunning retaining wall adds visual appeal. Upgrades abound, including two new doors and five windows, a renovated full bath with a soaker tub, updated electrical, water softener, upgraded roof vents, tesla charger, and premium laminate floors. New lights and new stainless steel appliances enhance the modern aesthetic. Located across from a park and close to the hospital, this home offers tranquillity and convenience, with easy access to the highway for streamlined commuting. Don’t miss out on this exceptionally modernized #HomeToStay! (id:26218)
RE/MAX Hallmark Peggy Hill Group Realty Brokerage
8 Grace Crescent
Barrie, Ontario
Excellent opportunity to live in the family-oriented, quiet neighbourhood of Painswick. Close to schools, shopping and minutes away from the Barrie South Go Train Station. This home features 4 large bedrooms and 2 full bathrooms on the 2nd floor, with a powder room on the main. With heated tile floors in the bathrooms, you are sure to find this 2300 sq.ft. main and 2 floor home welcoming. Main & 2 floor tenant to be responsible for lawn care & snow clearing. Only the main & 2nd floor are available for rent. Tenants get 1 attached garage parking space and 1 outdoor parking. Main floor & 2nd floor tenant to be responsible for lawn care and snow clearing. Main tenants pay 70% of all utilities. (id:26218)
Keller Williams Experience Realty Brokerage
430 Mapleview Drive E Unit# 7
Barrie, Ontario
CHARMING 3-BEDROOM MOVE-IN-READY TOWNHOME IN DESIRABLE PAINSWICK! Step inside to an inviting open-concept layout that seamlessly connects the living, dining, and kitchen areas, ideal for entertaining or enjoying everyday life. Sunlight floods through large windows on the main floor, creating a bright and welcoming atmosphere. The living area opens directly to a beautifully landscaped backyard, perfect for outdoor gatherings and relaxation. Head upstairs to discover three spacious bedrooms, including a primary retreat with its own luxurious 4-piece ensuite. Say goodbye to hauling laundry up and down the stairs with the convenience of upper-floor laundry! The finished basement offers even more living space with a fantastic rec room, perfect for movie nights or a playroom. This home is loaded with charm, comfort, and space, all in an unbeatable location. Your #HomeToStay awaits! (id:26218)
RE/MAX Hallmark Peggy Hill Group Realty Brokerage
28 Heron Boulevard
Minesing, Ontario
EXPERIENCE LUXURY LIVING IN A CUSTOM-BUILT OASIS MINUTES FROM ADVENTURE AND TRANQUILITY! Welcome to your luxury haven, minutes from Barrie's amenities and Snow Valley's adventures. This custom-built walk-out bungalow offers over 5000 sq. ft. of exceptional living space on a beautifully manicured half-acre property backing onto protected land w/ scenic trails. The grand foyer w/ cathedral ceilings sets an elegant tone. The main level features engineered hardwood, tile flooring, tray and cathedral style ceilings, and a chef-inspired kitchen w/ a tiled backsplash, pot and pan filler, heated floors, a 36 gas stove, high-end Jennair appliances, a butler's pantry, and a coffee/tea station. The oversized breakfast island is perfect for casual dining. The one-year-old lower kitchen mirrors this excellence w/ newer appliances, a large breakfast island, and an abundance of natural light. The professionally finished walk-out basement is ideal for multi-generational living, offering two bedrooms, two full bathrooms, a spacious living and dining area, a chef-style kitchen, separate laundry, and a flex space for an office, gym, or play area. Enjoy movie nights w/ the built-in 5.1 home theatre system w/ a projector rough-in. Relax in the one-year-old hot tub or entertain on the massive 350sq’ exterior deck. The large triple car insulated and heated garage, equipped w/ built-in speakers and inside entry, provides ample storage. Additional features include LED lighting, solid wood doors, 9' ceilings on both levels, and in-floor radiant heating throughout the basement and garage. The home also boasts two full laundry rooms, two stoves, two fridges, two washers, two dryers, two dishwashers, two laundry sinks, a large cold room/cantina for extra storage, and a 200 amp panel w/ surge protection. This remarkable residence offers luxury, privacy, and convenience, w/ an ideal setup for in-law capability and a layout perfect for entertaining and everyday living. #HomeToStay (id:26218)
RE/MAX Hallmark Peggy Hill Group Realty Brokerage
170 Stevenson Crescent
Bradford, Ontario
Top 5 Reasons You Will Love This Home: 1) Modern gourmet kitchen boasting ceramic tile flooring, elegant quartz countertops, a spacious island, extended cabinetry, and top-of-the-line stainless-steel KitchenAid appliances, making it perfect for culinary enthusiasts 2) Enjoy upgraded white oak hardwood flooring spanning throughout the main level, complemented by 9' ceilings in both the living and dining rooms, accentuated by a natural gas fireplace and spacious, well-lit areas for gatherings 3) Primary bedroom retreat offering ample space, a walk-in closet, and a luxurious ensuite bathroom featuring a freestanding bathtub and a glass surround shower 4) Ideally situated close to highway access and amenities while showcasing a stunning curb appeal paired with a fully fenced, landscaped backyard, perfect for outdoor enjoyment 5) High-quality finishes including upgraded lighting, a beautiful white oak staircase, and an all-brick exterior featuring an 8' front door, exuding quality and style throughout. 2,496 fin.sq.ft. Age 3. Visit our website for more detailed information. (id:26218)
Faris Team Real Estate Brokerage


