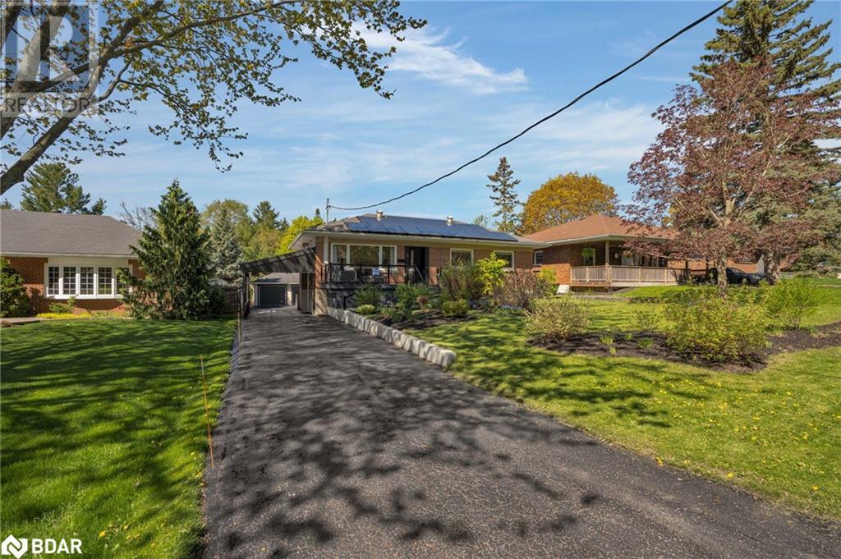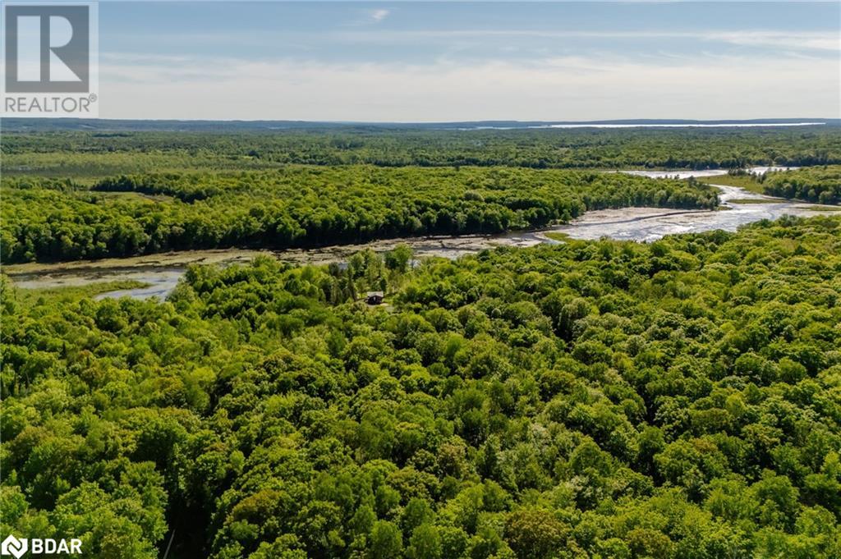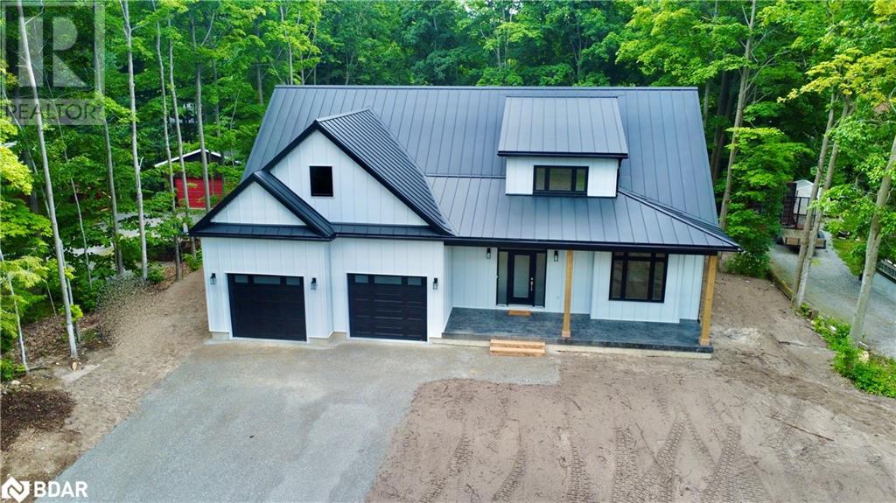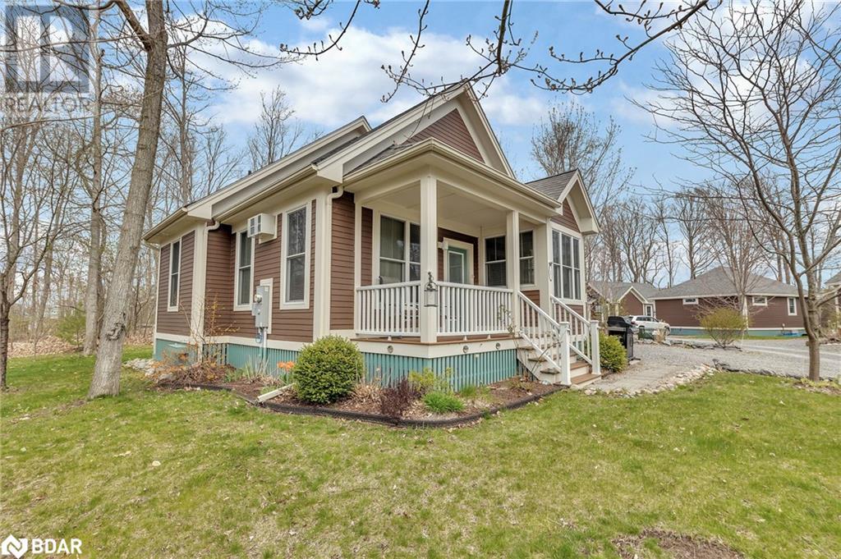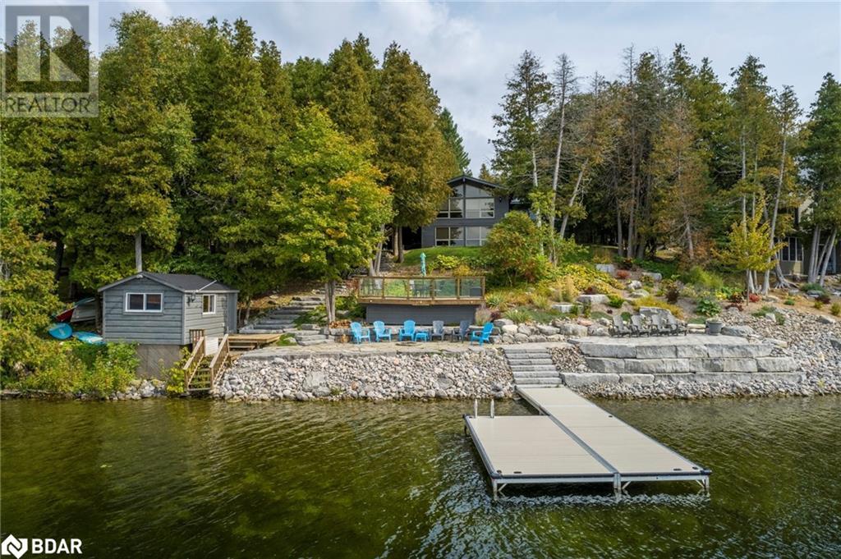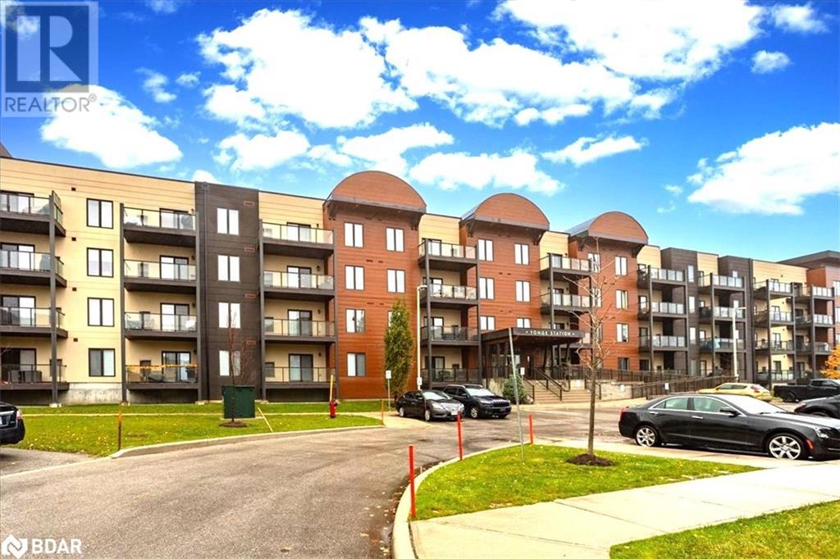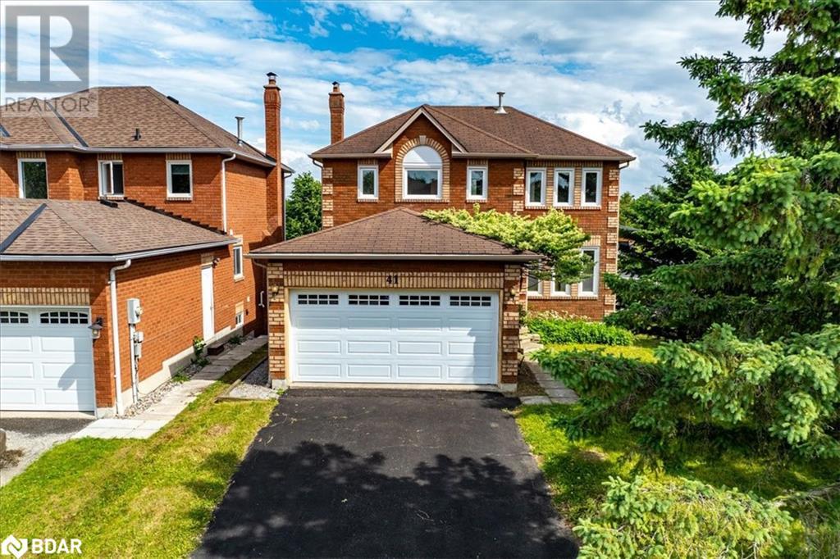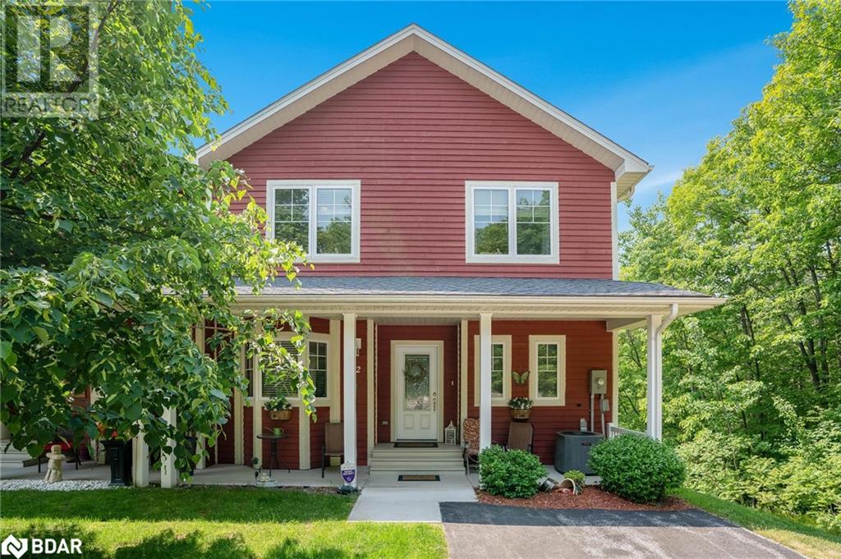78 Dundonald Street
Barrie, Ontario
East-end charmer on one of Barrie's most sought after and well established tree-lined streets. This 3 bedroom bungalow is brimming with character and is situated on a beautiful 60x155' lot with a stunning front garden full of perennials. An owned solar panel system with a lucrative MicroFit contract means you'll be making approximately $10k a year plus doing your part to support green sustainability! Just under 8 years left on this assumable contract. The home offers many recent updates including a new front composite deck, front door, main bath update with a 14 soaker tub, energy efficient heat pump integrated with the forced air system and many newer windows. Separate back entrance to the lower level with 2 bedrooms and an updated 3 pc bath provides inlaw potential. Plenty of parking with an extra long driveway, carport and detached oversized double garage/workshop with a Level 2 EV charger. Beautiful backyard with stone patio plus gardens with Gala apple trees, Lincoln cherry trees, grape vines and space for a vegetable patch. Exceptional street and convenient location puts you steps to the waterfront, beach and downtown amenities. (id:26218)
Royal LePage First Contact Realty Brokerage
8291 4th Line
Essa Township, Ontario
Approximately 64 acres of possible residential development land within the Settlement area of Angus. Excellent potential for large developer/builder with river frontage on the Nottawasaga River and Willoughby Road. Call L.A for further details. (id:26218)
Royal LePage First Contact Realty Brokerage
20 Symond Avenue
Oro Station, Ontario
A price that defies the cost of construction! This is it and just reduced. Grand? Magnificent? Stately? Majestic? Welcome to the epitome of luxury living! Brace yourself for an awe-inspiring journey as you step foot onto this majestic 2+ acre sanctuary a stones throw to the Lake Simcoe north shore. Prepare to be spellbound by the sheer opulence and unmatched grandeur that lies within this extraordinary masterpiece. Get ready to experience the lifestyle you've always dreamed of – it's time to make your move! This exquisite home offers 4303 sq ft of living space and a 5-car garage, showcasing superior features and outstanding finishes for an unparalleled living experience. This home shows off at the end of a cul-de-sac on a stately drive up to the grand entrance with stone pillars with stone sills and raised front stone flower beds enhancing the visual appeal. Step inside to an elegant and timeless aesthetic. Oak hardwood stairs and solid oak handrails with iron designer spindles add a touch of sophistication. High end quartz countertops grace the entire home. Ample storage space is provided by walk-in pantries and closets. Built-in appliances elevate convenience and aesthetics. The Great Room dazzles with a wall of windows and double 8' tall sliding glass doors, filling the space with natural light. Vaulted ceilings create an open and airy ambiance. The basement is thoughtfully designed with plumbing and electrical provisions for a full kitchen, home theatre and a gym area plumbed for a steam room. The luxurious master bedroom ensuite features herringbone tile flooring with in-floor heating and a specialty counter worth $5000 alone. The garage can accommodate 4-5 cars and includes a dedicated tall bay for a boat with in floor heating roughed in and even electrical for a golf simulator. A separate basement entrance offers great utility. The many features and finishes are described in a separate attachment. This home and setting cant be described, It's one of a kind! (id:26218)
Century 21 B.j. Roth Realty Ltd. Brokerage
7426 Island View Street
Washago, Ontario
You owe it to yourself to experience this home in your search for waterfront harmony! Embrace the unparalleled beauty of this newly built waterfront home in Washago, where modern sophistication blends seamlessly with nature's tranquility. In 2022, a vision brought to life a place of cherished memories, comfort, and endless fun. This spacious 2206 sq/ft bungalow showcases the latest construction techniques for optimal comfort, with dramatic but cozy feels and efficiency. Sunsets here are unparalleled, casting breathtaking colors over the sandy and easily accessible waterfront and flowing into the home to paint natures pallet in your relaxed spaces. Inside, soaring and majestic cathedral ceilings with fans create an inviting atmosphere, while oversized windows , transoms and glass sliding doors frame captivating views. The kitchen features custom extended height dramatic cabinetry, a large quartz island with power and stylish fixtures. Privacy fencing and an expansive back deck offer maximum seclusion and social space. Meticulous construction with engineered trusses and an ICF foundation ensure energy efficiency. The state-of-the-art Eljen septic system and a new drilled well with advanced water filtration and sanitization systems provide pristine and worry free living. 200 amps of power is here to service your needs. Versatility defines this home, with a self-contained safe and sound unit featuring a separate entrance, perfect for extended family or income potential. Multiple controlled heating and cooling zones enhance comfort with state of the art radiant heat for maximum comfort, coverage and energy efficiency. Over 10+ parking spaces cater to all your needs. The old rail line is decommissioned and is now a walking trail. Embrace the harmony of modern living and natural beauty in this fun filled accessible waterfront paradise. Act now to make it yours. (id:26218)
Century 21 B.j. Roth Realty Ltd. Brokerage
2514 Janes Lane
Coldwater, Ontario
Nestled along the picturesque Trent Severn Waterway, this sprawling 10-acre property offers a tranquil retreat with breathtaking waterfront views. A charming 3 bedroom log home welcomes you with a rustic ambiance providing a cozy sanctuary tucked into nature. A spacious double car detached and heated garage ensures ample space for vehicles and storage. Adding to that a quonset hut and garden shed also accompany this property leaving no toy without a home. Embrace the beauty of 300 plus feet of waterfront with docking coupled with the warmth of a log home retreat on this exceptional property. In addition to the charming amenities this property boasts an impressive array of tools and mechanical equipment, catering to a variety of needs and interests. From essential hand tools to specialized machinery, every task is made effortless on this expansive estate. Whether you're a hobbyist craftsman, an avid gardener, or a seasoned DIY enthusiast, you'll find everything you need to bring your projects to fruition. Ask us about the added list of items available to negotiate as well. (id:26218)
Revel Realty Inc. Brokerage
41 Forest Circle
Tiny, Ontario
Your Dream Home in This Beachside Community – 41 Forest Circle, Tiny Welcome to 41 Forest Circle, nestled in the picturesque community of Lafontaine Beach in Tiny. This exquisite 3-bedroom, 2.5-bathroom home combines fine finishes with the charm of Georgian Bay living, just a short walk from the beach. Property Features: - Primary Suite: Located on the main floor, featuring a spacious ensuite bathroom with double sinks and a standalone tub, plus a walk-in closet. - Additional Bedrooms: Two large upstairs bedrooms, each with walk-in closets, perfect for family or guests. - Kitchen & Dining: A huge kitchen designed for culinary adventures, complemented by a large formal dining room and a generous pantry with automated lights. - Outdoor Living: Situated on a sprawling lot with a stamped covered porch, ideal for relaxation and entertaining. - Seamless Metal Roof and Siding: Durable and low-maintenance, adding to the home’s appeal and longevity. - Basement: Full-height unfinished basement with a cold cellar, awaiting your creative touch. - Awaiting Tarion Registration: Ensuring peace of mind with this move-in-ready home. Experience the tranquility of beachside living combined with the convenience of being just a short stroll from the beach. Imagine yourself living in this beautiful, well-appointed home, enjoying both the serene surroundings and the quiet street in this peaceful beachside community. Embrace the Georgian Bay lifestyle and make this dream home your reality. Don't miss out on this unique opportunity to make 41 Forest Circle your dream home. (id:26218)
Century 21 B.j. Roth Realty Ltd. Brokerage
3 Farm View Lane Unit# 182
Cherry Valley, Ontario
Perfect for larger families, this 2-storey Northport model cottage has two bedrooms, a couch with a pull-out bed in the living room, plus a spacious loft upstairs with room for extra overnight guests or your perfect TV, games or cottage office space and two full bathrooms. Warm and welcoming, this cottage is nicely decorated with solid maple cabinets in the kitchen. Premium 88.58’ wide x 68.89 deep lot with mature trees and a private backyard space. Just a quick walk to the lake and amenities, including two pools, tennis and basketball courts, a well-equipped gym, an off-leash dog park, and scenic walking trails to reconnect with nature. This cottage is fully-furnished, complete with rain barrels and two garden sheds, one for the hot water tank & water softener and another for extra storage. Experience life at East Lake Shores, a family—and pet-friendly resort on 80 acres of trees and parkland, with 1500+ feet of waterfront on East Lake. Just a short drive to Sandbanks Provincial Park, and shopping, restaurants & the wineries of Prince Edward County. Open from April through October. Condo fees include TV/Internet, Water, Sewer, Management Fees, Grass Cutting/Grounds Maintenance, Off-Season Snow Removal, and use of amenities. (id:26218)
Royal LePage Connect Realty Brokerage
Royal LePage Connect Realty
6 Farm View Lane (Unit #143) Unit# 143
Cherry Valley, Ontario
This Waupoos model cottage has all the extras! Cathedral ceilings, a second full bathroom, a private driveway and a screened-in porch, offering privacy and a relaxing view of the woods and farm beyond – and just a short walk to the beach! Nicely decorated, this cottage comes with all the furnishings. Located in the premium Woodlands area of East Lake Shores, a family and pet-friendly resort on the shores of East Lake, just 9 km from Sandbanks Provincial Park, 10 minutes from Picton and surrounded by Prince Edward County’s wineries, shopping, and restaurants. Open from April thru October, this is carefree condo living at its best – be as busy or relaxed as you like while someone else cuts the grass and takes care of the pool! Open May to October. Condo fees include TV/Internet, Water/Sewer and amazing amenities, including 2 swimming pools, tennis, basketball, a gym, beach volleyball, canoes, kayaks, paddleboards, an off-leash dog park and scenic walking trails to reconnect with nature. Condo fees include TV/Internet/Phone, Water, Sewer, Management Fees, Grounds Maintenance, Off-Season Snow Removal, and use of all amenities. Income opportunity! - Airbnb or through the corporate rental program. (id:26218)
Royal LePage Connect Realty Brokerage
Royal LePage Connect Realty
1930 White Lake Road E
Lakefield, Ontario
Incredible Western views & sunsets over White Lake, 111 ft of gorgeous waterfront, just a 3min drive to Wildfire Golf Course. Crystal clean frontage for swimming, multiple decks & patios to enjoy, new pvc dock system, impeccable landscaping & extensive stone work-Patios/stairs/walkways/lakeside patios, very private well treed lot & lakeside bunkie. Lovely Viceroy 4 season home or cottage perfectly designed for large family/friend gatherings or extra guests, set up currently as 2 separate living areas. Professionally redesigned last year, being sold fully outfitted/furnished, turn-key. Main level features oversized windows, vaulted ceilings, large kitchen island, 3 bedrooms including primary with walkout to deck & lake views, 4pc bath with separate tub & shower, laundry, lots of storage. Lower level features 2 bedrooms, oversized windows in the open concept kitchen/dining/living rooms, 2 walkouts to covered patios, 4pc bath with separate tub & extra large shower. Forced air propane furnace new Feb 2024, central air, 200 amp breakers, updated Steel Roof, high speed internet, garbage/recycling pickup. See Video, Virtual Tour, Floor plans & mapping info under the multimedia link. TRREB#X8491846 (id:26218)
RE/MAX Rouge River Realty Ltd. Brokerage
720 Yonge St Street Unit# 212
Barrie, Ontario
In The Desirable Yonge Station Community! This Bright Beautiful, 2 Bedroom, 2 Bathroom 1199 Sq Ft Condo, located Within Walking Distance to Restaurants, Schools, Shopping, Barrie South Go Transit and More. The Spacious Open Concept Unit Features, 9ft Flat Ceilings, High End Finishes, Custom Window Coverings and Wide Baseboards. The Gorgeous Kitchen Features Stainless Steel Appliances, Faucet and Backsplash with Subway Tiles. Front Closet Has an Added Pantry with Shelving. Master Bedroom Features a Custom Oversize Shower, Upgraded Vertical Tiles and Vanity. Both Bedroom Closets are Outfitted With Storage ( IKEA Closet Solutions). The Large In-Suite Laundry Boasts a Sink, Cupboards and an Exhaust. The Private Oversized Covered Balcony is Perfect for Evening Bbq's. The Unit is Accompanied by an Underground Parking Spot and Storage Locker. Building Amenities Include a Gym, Visitor Parking & Lounge Area (id:26218)
Red Real Estate Brokerage
41 Macmillan Crescent
Barrie, Ontario
Welcome to 41 Macmillan Crescent, first time offered for sale. This 2-storey family home sits on a premium corner lot, located in the desirable south end of Barrie. The large yard backs onto a quiet cul-de-sac in a wonderful neighborhood.. Features ceramic and hardwood flooring, and brand new carpeting upstairs. The main floor offers a welcoming foyer, an eat-in kitchen with walkout to a deck overlooking the matured treed yard and court; a bright spacious dining room, living room, and a family room with wood burning fireplace. Upstairs, this home offers 3 generously sized bedrooms, including a primary bedroom complete with 2pceensuite and walk-in closet. The fully finished walk-out lower level features an apartment, with lots of natural light and full size windows. It is complete with a full kitchen, breakfast bar, 2 bedrooms, living area, 3 pc bathroom and laundry access. Perfect for extended family or potential income/mortgage helper. Located mins from parks, lake, shopping, schools, library, GO Station, & Hwy 400, makes this the perfect family home. Note: Photos Virtually staged! (id:26218)
Red Real Estate Brokerage
52 Drummond Drive
Penetanguishene, Ontario
Top 5 Reasons You Will Love This Home: 1) Experience breathtaking west-facing water views of the scenic Georgian Bay, with year-round sunsets visible from two expansive walkout decks 2) This home features several upgrades, highlighted by a luxurious primary bedroom with exclusive ensuite access, along with the convenience of a main level laundry room 3) Carefree living in this exclusive 55+ community, renowned for its tranquility and serenity, the lease fee is now $1,192 including maintenance and property tax 4) Explore the community's largest and most serene end unit, providing unmatched privacy with no neighbours on one side 5) Step into the fully finished basement, complete with a sliding glass-door walkout leading to the deck, offering uninterrupted water views. 2,400 fin.sq.ft. Age 14. Visit our website for more detailed information. (id:26218)
Faris Team Real Estate Brokerage
Faris Team Real Estate Brokerage (Midland)


