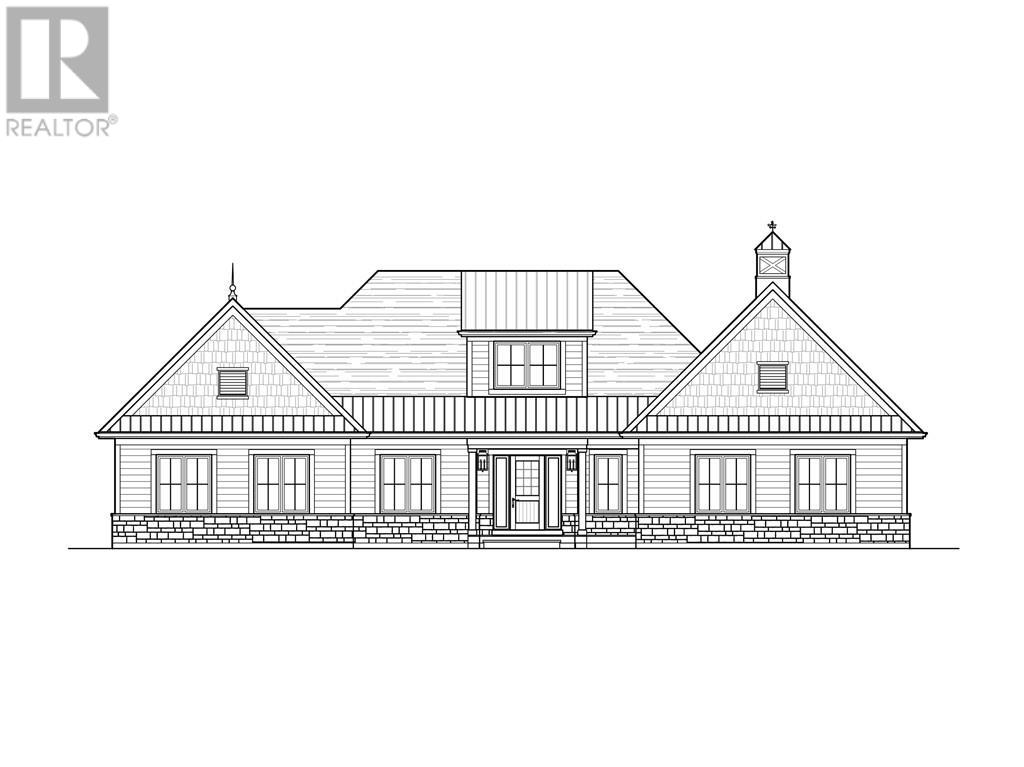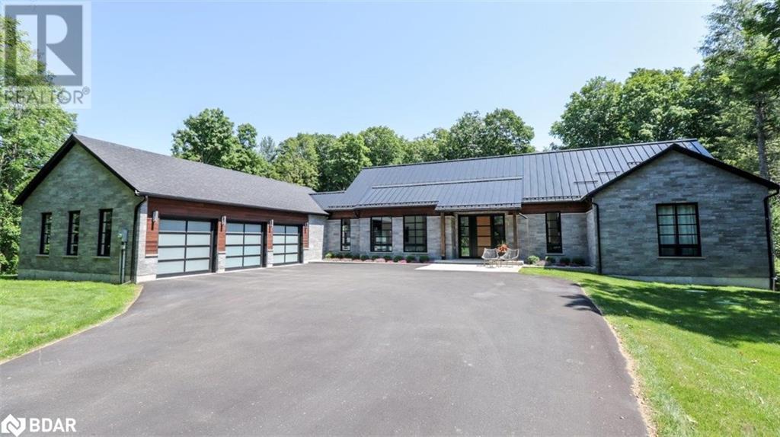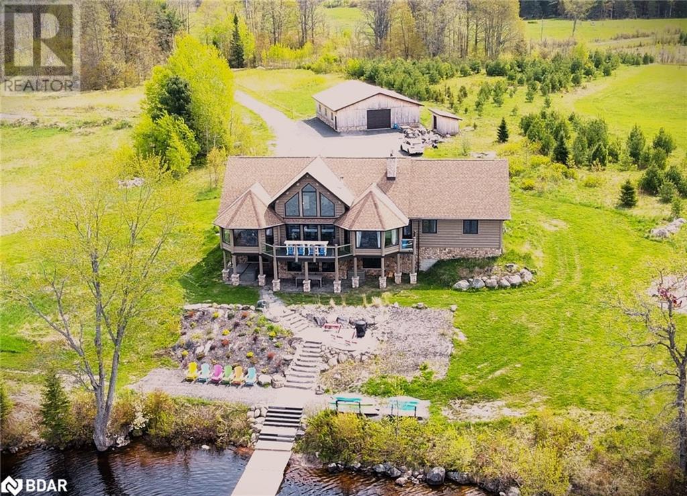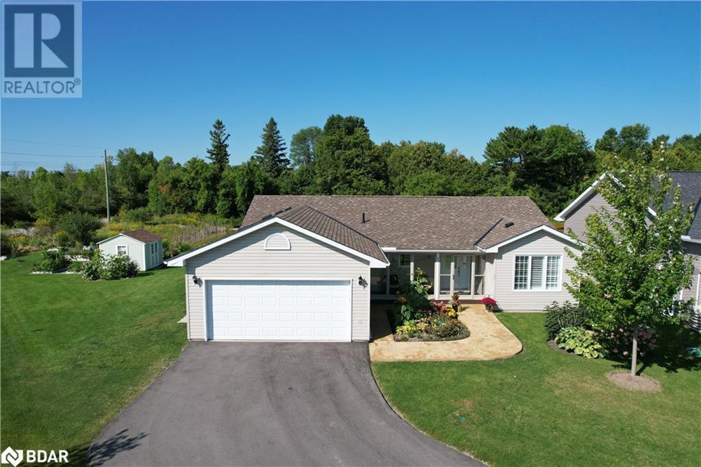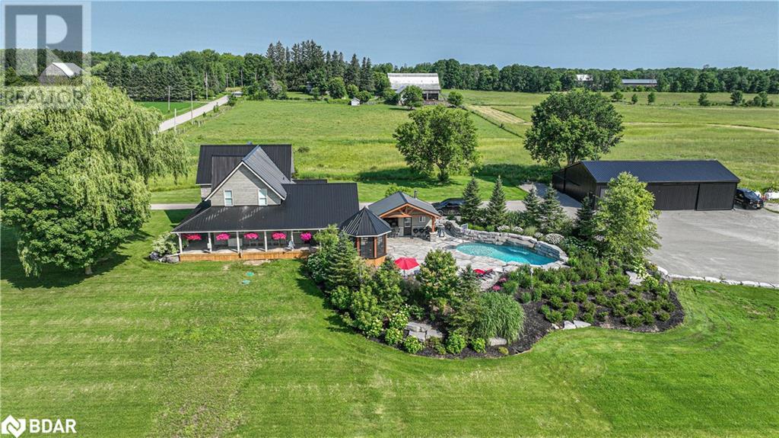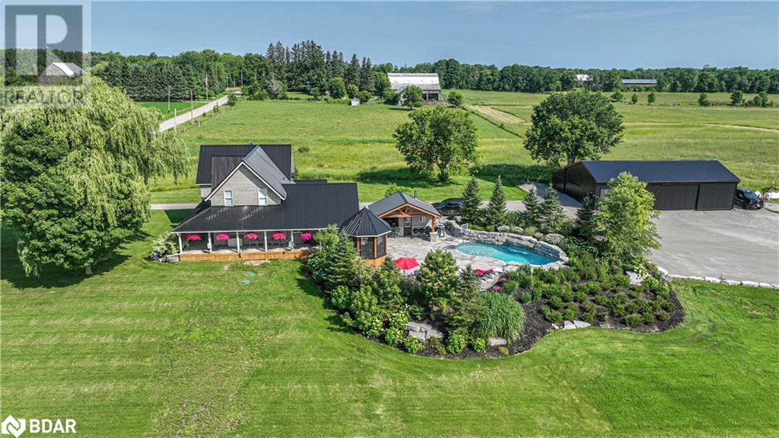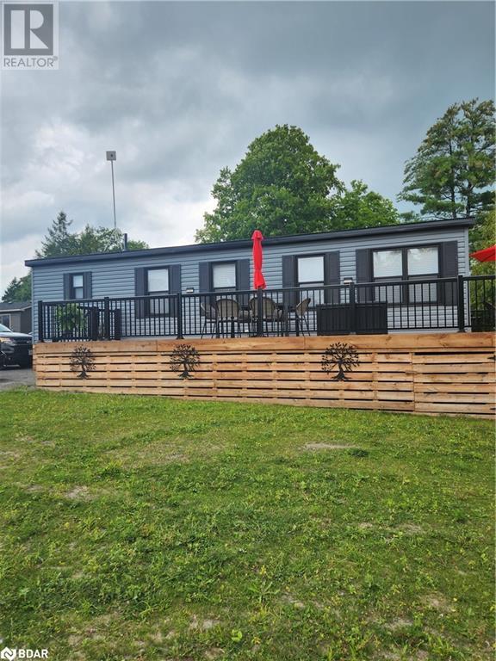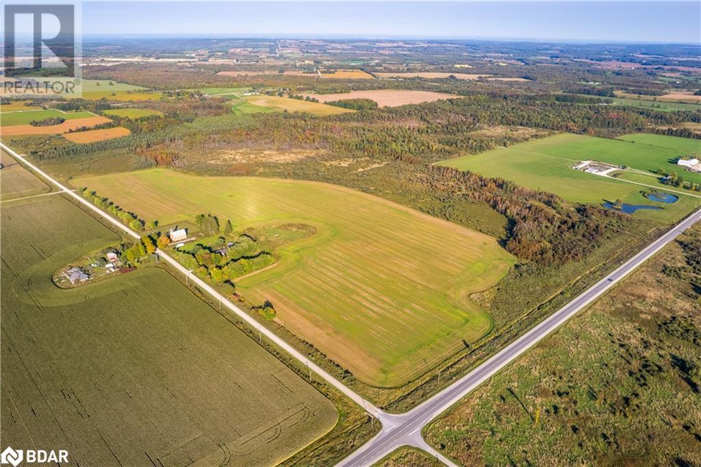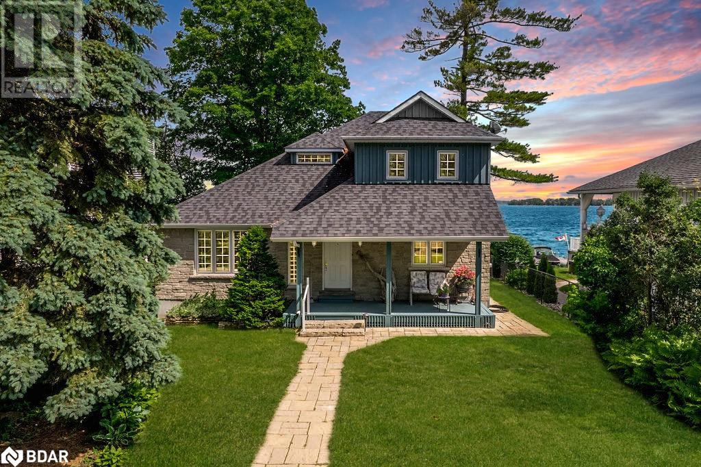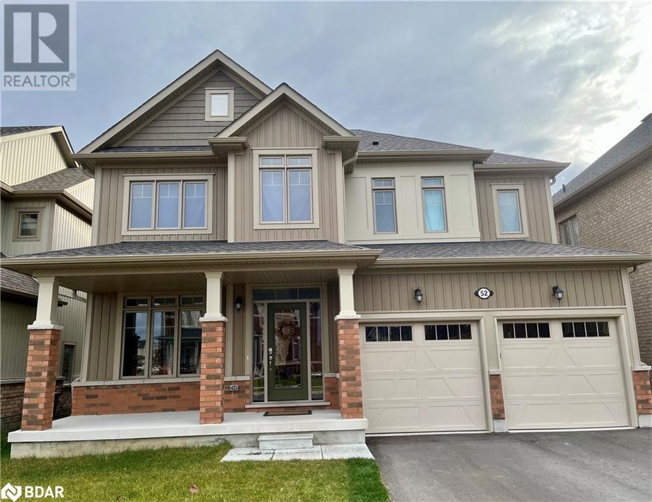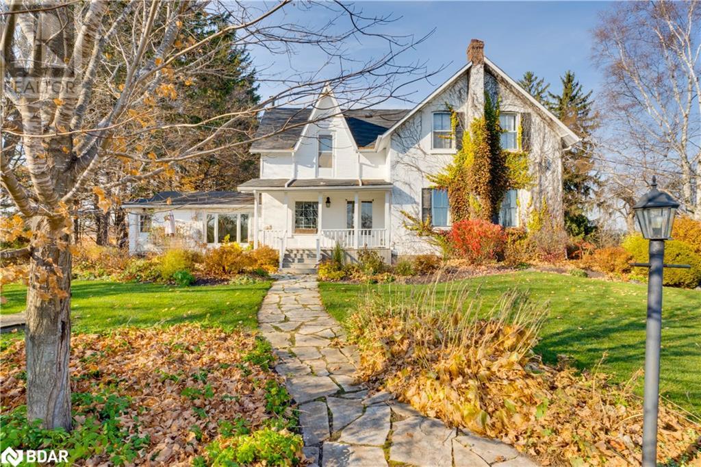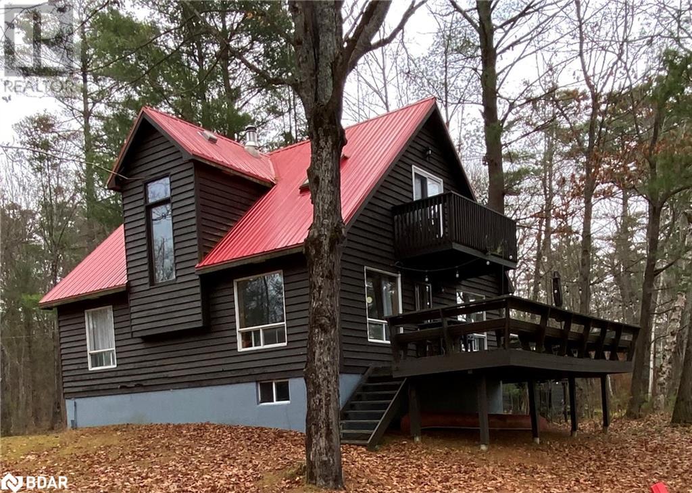Lt 227 Friesian Court
Oro-Medonte, Ontario
TO BE BUILT - LAST OPPORTUNITY - FINAL PHASE OF BRAESTONE ESTATES in Oro-Medonte. Multiple Award Winning Builder, Georgian Communities, is pleased to release the final lots in this unique and beautiful community. 566 stunning acres with 275-acre nature preserve and kms of trails meandering through. Minimum 1/2 acre country estate lots. List price reflects standard finishes and lot premium ($50,000). Featured here is the Carolina Model 2,346 sq ft bungalow with 2 car garage. A sampling of Standard Finishes includes: Gas-burning copper coach lanterns, James Hardie Siding, Fiberglass shingles, Stone accent (model specific), Front porch w/composite decking, Dramatic open concept floorplans, 9' smooth ceilings on main, 35 Napoleon Gas fireplace in great room, 5 Engineered wood plank flooring in main hall/great room/dining room and kitchen, Stone countertops in kitchen, Tile enclosed showers with frameless glass, H/E gas furnace/HRV/Humidifier. Full list of Standards available. Many optional items available, example: 3rd Garage Bay, Finished basement, Coach house, Covered rear porch/decks, etc. Builder will allow some floorplan modifications. Residents enjoy kms of walking trails & access to amenities on the Braestone Farm including, Pond Skating, Baseball, Seasonal fruits and vegetables, Maple sugar tapping, Small farm animals and many Community/Farm organized events. Located between Barrie and Orillia and approx. 1 hour from Toronto. Oro-Medonte is an outdoor enthusiast's playground. Skiing, Hiking, Biking, Golf & Dining at the Braestone Club, Horseshoe Resort and the new Vetta Spa are minutes away. (id:26218)
RE/MAX Hallmark Chay Realty Brokerage
9 Gallagher Crescent
Midhurst, Ontario
Experience unparalleled luxury & sophistication in this Builder’s home boasting over 5,000 sqft of living space. Located on a 1.21-acre executive estate lot located in the desirable community of Midhurst. Finished top to bottom this 5 bedroom, 4 bath home offers plenty of space for family members & guests alike. The main level features 10-foot ceilings throughout, white oak oiled engineered hardwood flooring & 36/36 porcelain tiles. Great room with 17-ft vaulted ceilings & a 60-inch linear gas fireplace in custom accent wall made of oak & granite. The 100% custom chef's kitchen is a culinary dream with modern black cabinetry 9 foot island, multiple lit pantries & pullouts. The kitchen is equipped with high-end GE Monogram stainless steel appliances including a 48-inch 4 burner, broiler & flat grill with 1½ convection ovens, matching fume hood with stainless steel backsplash & food warmers, two 30 inch fridge/freezers & speed oven. The spacious prmary suite is a private oasis featuring a 16-foot sliding door with an 8-foot opening that leads out to the patio & pool. The spa-like en-suite is complete with double sinks, freestanding tub with a stunning chandelier & glass walk-in shower with a massive 16-inch rain head. The basement is perfect for entertaining with an impressive wet bar with 14-foot island, floating shelves two bar fridges & dishwasher. The bright rec room with above-ground windows offers a great space to unwind & relax. Step outside & enjoy the beautiful weather in your very own saltwater pool with gas heating, walk-in stairs & a sunbathing patio area. Your covered patio area is the perfect spot to enjoy morning coffee or afternoon tea rain or shine. Conveniently located 15 minutes to the heart of Barrie with quick access to Hwy 400. The 3-car extra deep garage provides ample space for your vehicles, toys & storage needs. Don't miss your chance to own this exquisite property. Check out our feature list to see all the custom finishes. (id:26218)
Sutton Group Incentive Realty Inc. Brokerage
64 Mccord's Road
Mckellar, Ontario
STUNNING 3600+ SQ FT PRIVATE RETREAT ON ALMOST 5 ACRES & OVER 500FT FRONTAGE OF LAKE MANITOUWABING'S 'BURR OAK BAY'. FEAST YOUR EYES ON BEAUTIFUL VIEWS AND GORGEOUS SUNSETS FROM ALMOST EVERY ROOM! 3 HUGE MAIN FL WATERFRONT BEDROOMS! Enjoy ultimate privacy, peace, and tranquility on 521 ft frontage, with West exposure that serves up gorgeous year round sunsets, across a large quiet bay. Perfectly situated for miles of Lake Manitouwabing boating pleasure, yet tucked away from boat traffic and road noise, so also a perfect location to enjoy exploring by kayak or canoe. 4+1 wonderfully luxurious bedrooms, including a VERY large (27'x15') waterfront facing King Suite! (5th bedroom potential in lower level) 3 full bathrooms with showers (main floor shower is double wide and double shower heads), plus a tub in the Primary Ensuite. Over 3600 sqft beautifully finished and fully winterized for year round sport or leisure. Very short drive to The Ridge at Manitou Golf Club. Easy access to waterfront boasts a granite patio, firepit, and granite steps to a natural shoreline with deep water at the dock. Open concept main living area with vaulted wood-lined ceilings, hand scraped wood floors, and floor to ceiling stone fireplace. Enjoy 2 separate waterfront sitting areas/offices/reading rooms with stunning views, and walkouts to deck. Primary suite has 5pc ensuite and walk in closet. Luxury kitchen equipped with top notch S/S appliances and wine fridge, aside dining and living areas which all enjoy vast wall to wall windows and glass rail decking showcasing breathtaking water views. Lower level boasts huge rec room with entertainment areas and wood burning F/P, plus 4th waterfront bedroom, 4pc bathroom, and 5th overflow bedroom, and walk out to hot tub and waterfront sitting areas. Very thoughtfully designed, including radiant floor heating in baths and entranceway, wired generator, keyless entry, PLUS a separate HUGE 2,000 sqft garage/workshop! Your perfect retreat awaits!! (id:26218)
Sutton Group Incentive Realty Inc. Brokerage
23 Sinclair Crescent
Ramara, Ontario
Welcome to Lakepoint Village, a place that embodies the epitome of adult lifestyle living. Positioned just moments away from Orillia, this land-leased community presents an exceptional living environment. This expansive home showcases a variety of alluring features. Resting on one of the most picturesque lots overlooking the storm water pond, it is located on a corner with an extra long driveway. This home encompasses over 1550 square feet of thoughtfully designed living space and offers two bedrooms plus a den, ensuring ample room for all your requirements, along with 2 full bathrooms. The open-concept living area, adorned by a delightful sunroom, seamlessly transitions to a charming rear stamped concrete patio. The primary bedroom, complete with an ensuite, provides a personal sanctuary. A generously proportioned laundry room and an extensive crawl space contribute to an abundance of storage possibilities. The exquisitely landscaped yard, enhanced by a delightful patio, not only establishes an inviting outdoor space but also borders the tranquil pond, creating a serene ambiance. Inside, contemporary upgrades abound, including stainless steel appliances in the kitchen, tasteful crown molding, elegant California shutters, a screened-in front porch, and much more. To elevate your living experience, the current land lease fee covers essential services such as property taxes, water, sewer, garbage removal, snow removal, and road maintenance. Do not overlook the opportunity to claim this captivating property as your own – a place where comfort, convenience, and community seamlessly unite. (id:26218)
RE/MAX Right Move Brokerage
2443 Carlyon Line
Severn, Ontario
Welcome to 2443 Carlyon Line! This exceptional property boasts a modern farmhouse with a pool, offering a perfect blend of luxury and comfort. Situated on 40.5 acres, and abutting the North River, this home underwent extensive renovations in 2012. The main level welcomes you with a spacious open concept layout, including a custom kitchen featuring an expansive center island, hand-hewn beams complemented by leathered granite counters, a family room adorned with coffered ceilings, a dining area, and a den with convenient access to the deck. You'll also find main floor laundry, a mudroom with flagstone flooring and custom cabinets, and a 2pc washroom—all equipped with radiant in-floor heating. The second level hosts a primary bedroom with in-floor heating, a lavish 6pc ensuite, and two additional bedrooms with original farmhouse hardwood flooring, accompanied by a 3pc bath. Downstairs, the basement offers a generously sized rec room and ample storage space, complete with in-floor heating. The outdoor space is a true oasis, featuring meticulously landscaped grounds and a resort-style pool area with a kidney-shaped saltwater heated pool boasting a stone diving board. Additionally, there's a pool house with a built-in sauna, a screened-in gazebo, and a wrap-around deck, creating an inviting atmosphere for relaxation and entertainment. For those with a penchant for hobbies or workspaces, the heated shop measures 32 x 40 and is equipped with in-floor radiant heating, a 32 x 20 cold storage area, and a 20 x 14 lean-to. The property is zoned AG (agricultural), providing excellent opportunities for a hobby farm or simply enjoying the picturesque rolling fields. Conveniently located on a paved road with high-speed internet access, this property is only a short 15-minute drive to Orillia and falls within the Marchmont/OSS/Notre Dame/Patrick Fogarty School Districts. To truly grasp the allure of this home, it must be seen in person. Come and discover all that it has to offer! (id:26218)
RE/MAX Right Move Brokerage
2443 Carlyon Line
Severn, Ontario
Welcome to 2443 Carlyon Line! This exceptional property boasts a modern farmhouse with a pool, offering a perfect blend of luxury and comfort. Situated on 40.5 acres, and abutting the North River, this home underwent extensive renovations in 2012. The main level welcomes you with a spacious open concept layout, including a custom kitchen featuring an expansive center island, hand-hewn beams complemented by leathered granite counters, a family room adorned with coffered ceilings, a dining area, and a den with convenient access to the deck. You'll also find main floor laundry, a mudroom with flagstone flooring and custom cabinets, and a 2pc washroom—all equipped with radiant in-floor heating. The second level hosts a primary bedroom with in-floor heating, a lavish 6pc ensuite, and two additional bedrooms with original farmhouse hardwood flooring, accompanied by a 3pc bath. Downstairs, the basement offers a generously sized rec room and ample storage space, complete with in-floor heating. The outdoor space is a true oasis, featuring meticulously landscaped grounds and a resort-style pool area with a kidney-shaped saltwater heated pool boasting a stone diving board. Additionally, there's a pool house with a built-in sauna, a screened-in gazebo, and a wrap-around deck, creating an inviting atmosphere for relaxation and entertainment. For those with a penchant for hobbies or workspaces, the heated shop measures 32 x 40 and is equipped with in-floor radiant heating, a 32 x 20 cold storage area, and a 20 x 14 lean-to. The property is zoned AG (agricultural), providing excellent opportunities for a hobby farm or simply enjoying the picturesque rolling fields. Conveniently located on a paved road with high-speed internet access, this property is only a short 15-minute drive to Orillia and falls within the Marchmont/OSS/Notre Dame/Patrick Fogarty School Districts. To truly grasp the allure of this home, it must be seen in person. Come and discover all that it has to offer! (id:26218)
RE/MAX Right Move Brokerage
2612 Victoria Rd Road Unit# Lf01
Kirkfield, Ontario
A Piece of Heaven...Open concept and fully turnkey this 2022 Park model Cottingham Norhtlander is perfectly set on a waterfront lot with a million dollar view of Duck Lake in Kirkfield. Newly added wrap around deck with patio furniture with an unobstructed view of Duck Lake that can only be appreciated when seen. As soon as you enter the trailer you feel the comfort and warmth of the bright and inviting kitchen and island. Annual Fees 2024+hst=7,882.88 which includes 26 weeks of resort cottage living, park maintenance, lawn care, water, power, use of sports courts and swimming pool, garbage and recycling facility, private beach area are also included in purchase price for 2024...Please note that Duck Lake Resort is seasonal from May 1st to October 31st Don't wait....come have a look to experience what this lovely home & community has to offer!! (id:26218)
RE/MAX Right Move Brokerage
Pt Lts 281,282&283 -280 Sdrd
Melancthon, Ontario
Welcome to the idyllic 141.23-acre farm nestled in the heart of the picturesque countryside, where nature's beauty and rural charm converge to create a truly captivating setting. This enchanting property offers a harmonious blend of serene landscapes, fertile land, and endless possibilities for those seeking a genuine rural experience. Close proximity to essential amenities in Shelburne. Farm leased for $2,420.00 per year. Zoning A-1 and OS-2. Part of GRCA. (id:26218)
RE/MAX West Realty Inc.
665 Lakelands Avenue
Innisfil, Ontario
Ever dream of living by the water? Well this one may be for you! This 5-bedroom,4-bathroom home is located on the serene shores of beautiful Lake Simcoe. The front exterior has stone facade and a charming covered porch, while the interior features a bright and airy ambiance with plenty of windows. The spacious eat-in kitchen boasts a large island, two pantries, stunning granite countertops and multiple large windows with water views. Also on main floor is the laundry room equipped with closet and sink, one bedroom that can double as an office and 3 pc bath. Relax in the huge living room, which features a gas fireplace hookup and recently replaced hardwood floors. The main and second floors have newer engineered hardwood flooring installed, except for the walk-in attic, which has a skylight and solar powered vent fan. The primary bedroom is a luxurious retreat with a full ensuite bathroom and a spacious walk-in closet. The guest room has its own powder room and two closets for added storage. The fully finished basement has in-law capability and boasts two additional bedrooms, 4 pc bath, a second eat-in kitchen with ample cabinetry, large living room along with kitchen share breathtaking lake views and features your very own wine making room. The outdoor amenities are just as impressive with a detached double garage equipped with a 40-amp panel, reinforced poured concrete floor, and unfinished loft space for extra storage. A sprinkler system that uses lake water is controlled by an on/off switch located in the boathouse, which also features a break wall, a motorized boat ramp and a rooftop patio for entertaining guests. The exceptional property is nestled near Innisfil Beach Park, various shopping, schools, recreation and more! (id:26218)
RE/MAX Crosstown Realty Inc. Brokerage
52 Kirby Avenue
Collingwood, Ontario
Great large family home built in 2022 in Indigo Estates in Collingwood. This Magenta model has upgrades to include larger bedrooms and second floor laundry. The Kitchen has a large island with pot and pan drawers, soft close cupboards, upgraded hardware and trim, and a large pantry. This property is on a premium ravine lot. The basement is unfinished with rough-ins for your future development. Come and check out this great family home! (id:26218)
Right At Home Realty Brokerage
700 Baseline Road S
Tiny, Ontario
Rare Opportunity To own This Beautiful 105 Acre Farm. Minutes From Wyebridge (Hwy 93). Prime Farmland with 70+ Working Acres, Flat Fertile Land. Century Old 4 Bedroom Farmhouse Sits on a Picturesque Country Setting. Short drive to Midland and Only 40kms to Barrie. (id:26218)
RE/MAX Hallmark Chay Realty Brokerage
1126 Deerfly Drive
Gravenhurst, Ontario
This must see Four Bedroom fully winterized chalet type cottage/home is located on Riley Lake. It has an open concept living/ dining / kitchen area with an access door to the deck. The main level also has one bedroom and 4-piece bathroom and laundry along with a cozy stove to warm you on those chillier days. The second floor has 3 bedrooms including a deck off the master bedroom. The second floor bathroom has a glass door shower and a glass block window on the shower. This cottage/potential residence is tastefully decorated with wood accents throughout and a tumble marble kitchen counter top. There is an oversized double garage or shop 28' x 36', a screened in gazebo looking at the lake, and a bunkie --listing just a few of the features. This special 'home' is nestled on a gentle sloping lot to the water's edge of 'Tranquility Bay'. It is a nature lover's delight resting on over an acre of very private well landscaped property. (id:26218)
One Percent Realty Ltd. Brokerage


