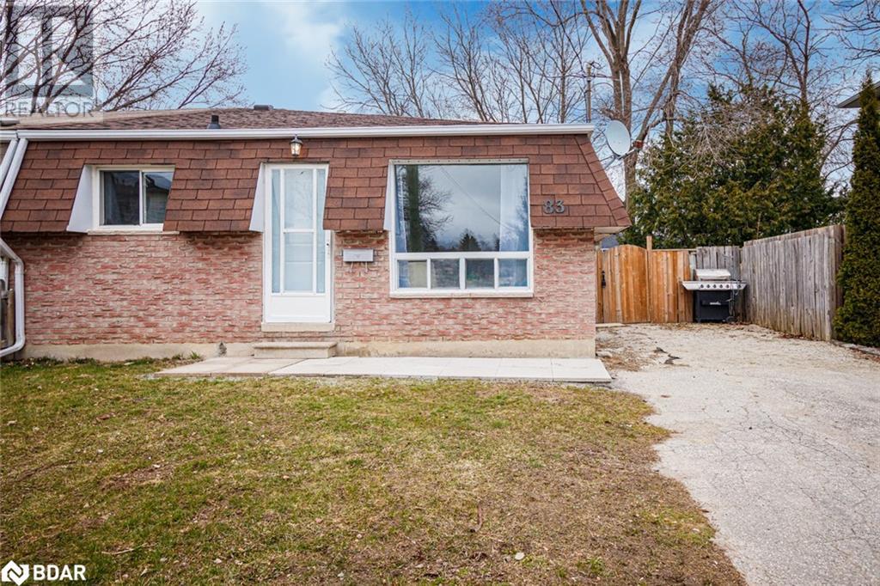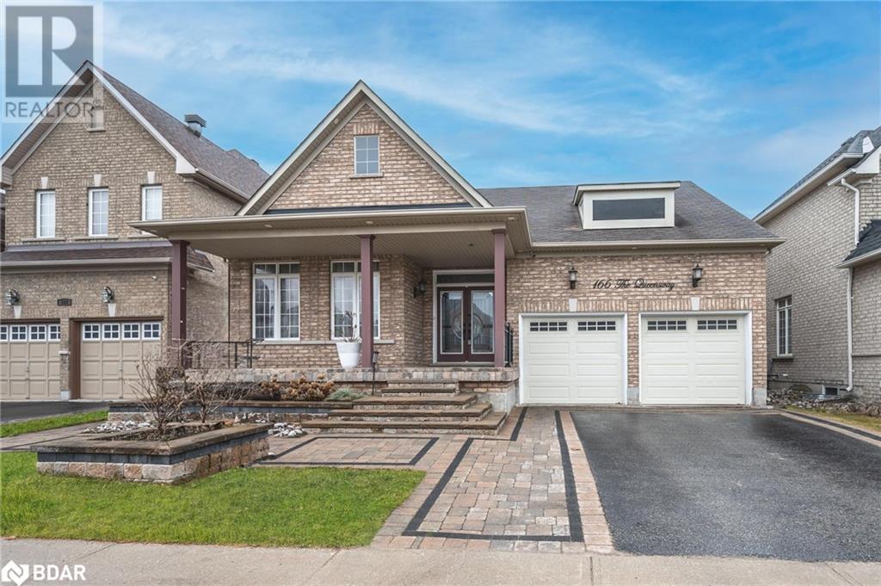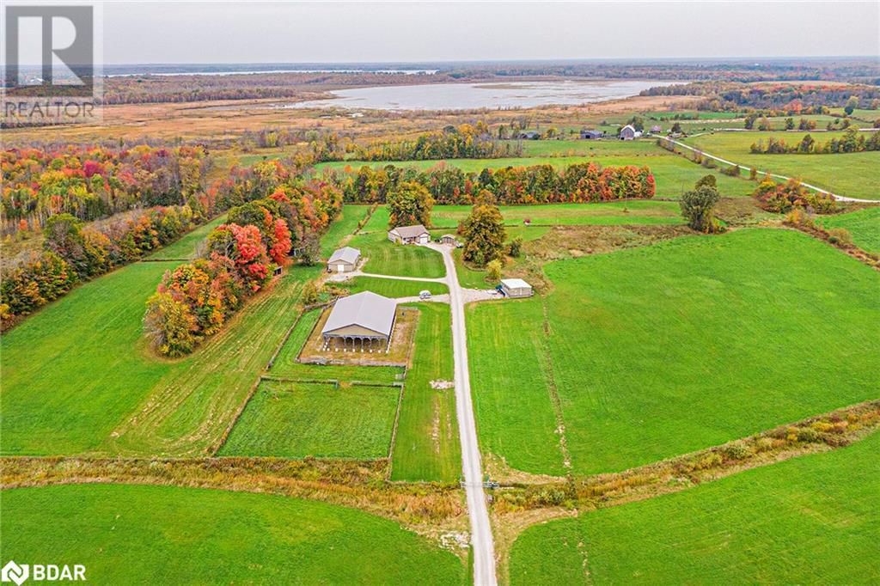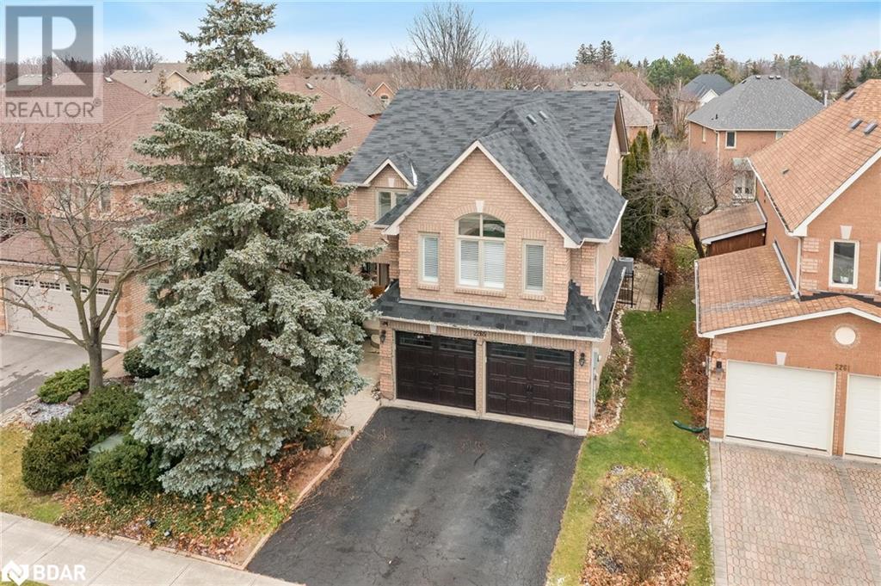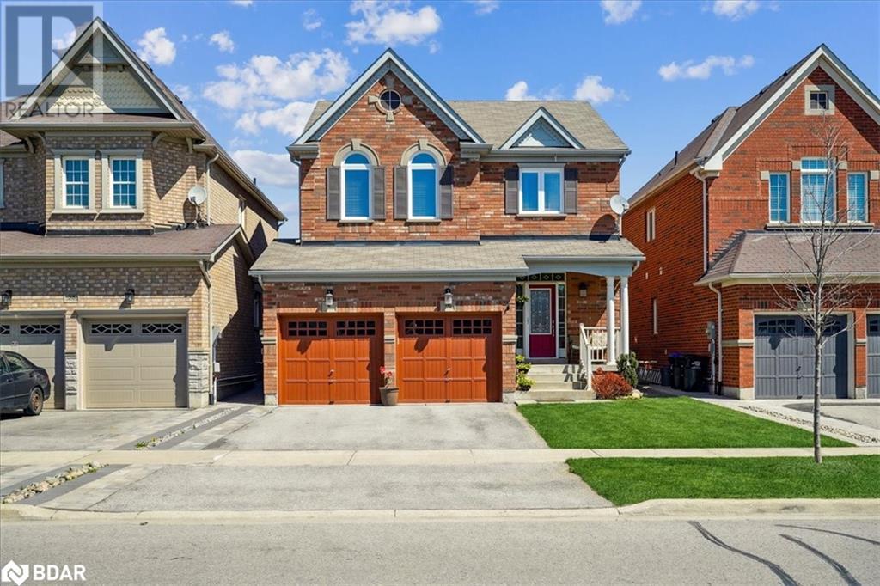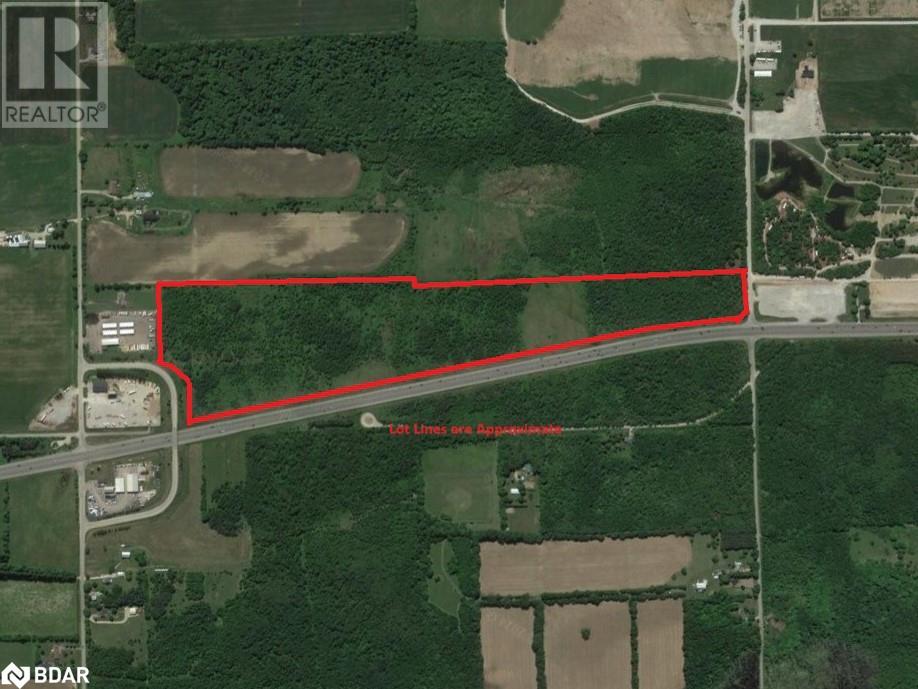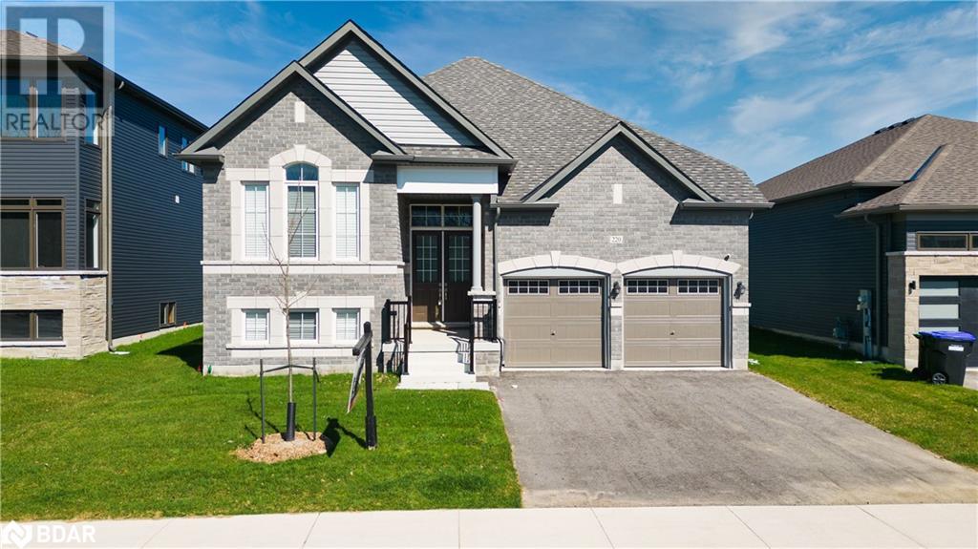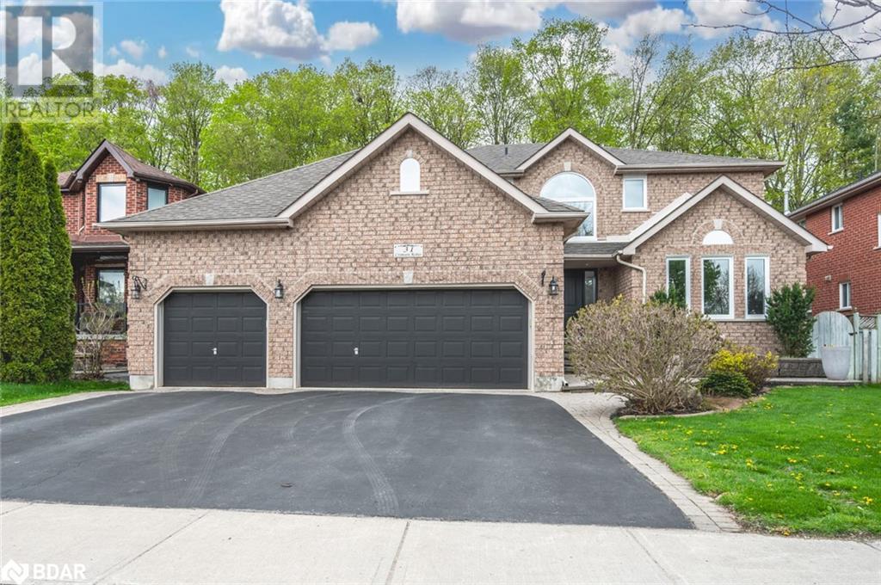83 Katherine Street
Collingwood, Ontario
Newly renovated semi-detached 3 BR home complete with a 2+ 1 In Law Suite. New flooring furnace, Tankless water heater, and central air unit all (owned no Contracts) Laundry hookups on main level & lower level. Freshly painted throughout. New closet doors, light fixtures. Beautiful white kitchens with granite countertops are featured in both upper and lower levels of this family home. Fully fenced backyard. Please note there is a side entrance but no private entry to In Law. In law has 2+1 bedrooms. (one currently used as playroom) spacious laundry/furnace room. new 3 pc bathroom, pot lighting Close to schools YMCA, downtown shops, theatre, beach & Blue Mt (id:26218)
Century 21 Heritage Group Ltd.
8291 4th Line
Essa Township, Ontario
Approximately 64 acres of possible residential development land within the Settlement area of Angus. Excellent potential for large developer/builder with river frontage on the Nottawasaga River and Willoughby Road. Call L.A for further details. (id:26218)
Royal LePage First Contact Realty Brokerage
20 Symond Avenue
Oro Station, Ontario
A price that defies the cost of construction! This is it and just reduced. Grand? Magnificent? Stately? Majestic? Welcome to the epitome of luxury living! Brace yourself for an awe-inspiring journey as you step foot onto this majestic 2+ acre sanctuary a stones throw to the Lake Simcoe north shore. Prepare to be spellbound by the sheer opulence and unmatched grandeur that lies within this extraordinary masterpiece. Get ready to experience the lifestyle you've always dreamed of – it's time to make your move! This exquisite home offers 4303 sq ft of living space and a 5-car garage, showcasing superior features and outstanding finishes for an unparalleled living experience. This home shows off at the end of a cul-de-sac on a stately drive up to the grand entrance with stone pillars with stone sills and raised front stone flower beds enhancing the visual appeal. Step inside to an elegant and timeless aesthetic. Oak hardwood stairs and solid oak handrails with iron designer spindles add a touch of sophistication. High end quartz countertops grace the entire home. Ample storage space is provided by walk-in pantries and closets. Built-in appliances elevate convenience and aesthetics. The Great Room dazzles with a wall of windows and double 8' tall sliding glass doors, filling the space with natural light. Vaulted ceilings create an open and airy ambiance. The basement is thoughtfully designed with plumbing and electrical provisions for a full kitchen, home theatre and a gym area plumbed for a steam room. The luxurious master bedroom ensuite features herringbone tile flooring with in-floor heating and a specialty counter worth $5000 alone. The garage can accommodate 4-5 cars and includes a dedicated tall bay for a boat with in floor heating roughed in and even electrical for a golf simulator. A separate basement entrance offers great utility. The many features and finishes are described in a separate attachment. This home and setting cant be described, It's one of a kind! (id:26218)
Century 21 B.j. Roth Realty Ltd. Brokerage
7426 Island View Street
Washago, Ontario
You owe it to yourself to experience this home in your search for waterfront harmony! Embrace the unparalleled beauty of this newly built waterfront home in Washago, where modern sophistication blends seamlessly with nature's tranquility. In 2022, a vision brought to life a place of cherished memories, comfort, and endless fun. This spacious 2206 sq/ft bungalow showcases the latest construction techniques for optimal comfort, with dramatic but cozy feels and efficiency. Sunsets here are unparalleled, casting breathtaking colors over the sandy and easily accessible waterfront and flowing into the home to paint natures pallet in your relaxed spaces. Inside, soaring and majestic cathedral ceilings with fans create an inviting atmosphere, while oversized windows , transoms and glass sliding doors frame captivating views. The kitchen features custom extended height dramatic cabinetry, a large quartz island with power and stylish fixtures. Privacy fencing and an expansive back deck offer maximum seclusion and social space. Meticulous construction with engineered trusses and an ICF foundation ensure energy efficiency. The state-of-the-art Eljen septic system and a new drilled well with advanced water filtration and sanitization systems provide pristine and worry free living. 200 amps of power is here to service your needs. Versatility defines this home, with a self-contained safe and sound unit featuring a separate entrance, perfect for extended family or income potential. Multiple controlled heating and cooling zones enhance comfort with state of the art radiant heat for maximum comfort, coverage and energy efficiency. Over 10+ parking spaces cater to all your needs. Embrace the harmony of modern living and natural beauty in this fun filled accessible waterfront paradise. Act now to make it yours. (id:26218)
Century 21 B.j. Roth Realty Ltd. Brokerage
166 The Queensway
Barrie, Ontario
EXPANSIVE BUNGALOW WITH A BACKYARD OASIS SHOWCASING AN INGROUND SALTWATER POOL! Discover family-friendly living in this spacious move-in ready bungalow nestled near Allandale Golf Course, Wilkins Walk Trail, Friday Harbour Resort, Centennial & Innisfil Beach. Boasting a spacious open-concept main floor offering large windows, custom lighting, 9 ft ceilings, & hardwood flooring, create an inviting atmosphere. The home features curb appeal with an all-brick exterior, interlock walkway, double-door entryway & covered front porch. The fenced backyard is a private oasis with an inground saltwater pool, pergola, & shed. The primary bedroom showcases a luxurious 5-piece ensuite. The fully finished basement offers versatile space with a rec room, two bedrooms, storage, and a bathroom with a double walk-in shower. Enjoy comfort, style, and outdoor bliss in this well-appointed residence! (id:26218)
RE/MAX Hallmark Peggy Hill Group Realty Brokerage
3472 Monck Road
Ramara, Ontario
This Charming Bungalow Sits On 31.5 Acres, Offering Breathtaking Country View. The Property Boasts A Fully Equipped Barn/Shop With Water & Hydro, Complemented By An Outdoor Riding Arena, Establishing A Ready-To-Use Setup For Horse Farming Or Other Agricultural Pursuits. Inside, The Home Features A Cozy Layout With 3 Bedrooms & 2 Bathrooms, Ensuring Comfortable Living Space For A Family - Wheelchair Accessible. The Heart Of The Home, A Kitchen With A Breakfast Bar, Invites Warm Gatherings & Culinary Adventures. This Unique Property Merges The Tranquility Of Country Living With The Practicality Of Modern Amenities, Making It An Ideal Haven For Those Seeking A Peaceful Retreat With The Potential For Various Outdoor & Farming Activities. Located Near Hiking & Snowmobile Trails, Lake Couchiching, Recreation Centre, Provincial Parks, Casino Rama & So Much More! (id:26218)
Exp Realty Brokerage
11 Sophia Street W
Barrie, Ontario
Downtown standalone office space available for rent. Perfectly situated just north of city core on corner of Sophia Street W and Maple Avenue, steps from financial area, court house, city hall and waterfront. New laminate flooring throughout with neutral decor creates a bright and friendly professional space. PARKING ON SITE FOR 4 CARS ($2,880 annual savings with onsite parking). Set up for ideal professional office with large private offices, reception and lots of storage room in the basement. Zoning allows for many office, medical, paramedical and professional uses. Tenant responsible for utilities, lawn care and snow removal. Additional rent of $9.60/SF. Fenced parking area. Space for sign on front of building. Available June 1st, 2024. (id:26218)
Sutton Group Incentive Realty Inc. Brokerage
2265 Brays Lane
Oakville, Ontario
Top 5 Reasons You Will Love This Home: 1) Nestled within the heart of the sought-after Glen Abbey neighbourhood, this 2-storey family home is placed within a family-friendly community with the perfect blend of tranquility and convenience 2) Step into the main level with well-kept hardwood flooring, offering a pristine foundation ready for customization and personal touches 3) Recently renovated upper level including a spacious great room complete with an upgraded built-in electric fireplace, the perfect space for relaxation and entertaining, additionally over $200k invested in high-end materials for the renovation (2023) showcasing the luxury of heated floors in the ensuite bathroom, featuring a dual sink, an oversized walk-in shower, and the family room fireplace completely re-done and repositioned for a new ambiance 4) Three well-appointed bedrooms plus an additional one located in the basement, offering flexibility for family members or guests 5) Families will appreciate the proximity to top-rated schools, parks, and Fourteen Mile Creek Glen Abbey Trail. 2,897 fin.sq.ft. Age 30. Visit our website for more detailed information. (id:26218)
Faris Team Real Estate Brokerage
54 Blue Dasher Boulevard
Bradford West Gwillimbury, Ontario
Welcome To This Beautiful, Well-maintained Home In the Heart Of Summerlyn Village. Hardwood Floors With An Open Concept, Well-Designed Main Floor Living Space Including 9’ Ceilings And A Vaulted 12’ Ceiling In The Family Room. The Second Floor Provides 4 Bedrooms Featuring A Primary Bedroom With 2 Walk-in Closets And A Private 6-piece Ensuite. Finished Basement With A Large Recreation Space And An Additional Kitchen Perfect For Entertaining. Space To Install Another Washroom If Required. Laundry Room On Main Floor With Entrance From The Garage. Brand New Wood Deck Leads Out From The Main Floor Kitchen Into The Backyard Equipped With A Deluxe Swim Spa Suitable For Relaxation, Swim Exercise, And Enjoyment Year-Round. This Home Is Situated Just Minutes Away From Schools, Parks, Trails, Recreation Centre, Library, And All Amenities. Don’t Miss Out On This Exceptional Home For Comfortable Family Living! (id:26218)
RE/MAX West Realty Inc.
148 9 Line S
Oro-Medonte, Ontario
Explore the potential of this expansive 59-acre property, directly across from Burls Creek Event Park featuring an impressive 3900 feet of frontage on Northbound Highway 11, spanning between the 8th Line and 9th Line. The land showcases a diverse mix of lush vegetation, offering both versatility and natural beauty. Notably, three sign rental opportunities are strategically positioned along Highway 11, providing additional income potential. Whether you envision residential development, agricultural pursuits, or commercial ventures, this property offers a canvas for your aspirations. Seize the chance to own a substantial parcel with strategic highway visibility. Don't miss out on this rare opportunity to make your mark on this prime piece of land! (id:26218)
RE/MAX Right Move Brokerage
220 Ramblewood Drive
Wasaga Beach, Ontario
Nestled in the heart of the picturesque Wasaga Beach community Shoreline Point, 220 Ramblewood Drive is a newly built bungalow that epitomizes modern luxury living & even features in-ground sprinklers.. With 4 bedrooms and 3.5 bathrooms, this home offers ample space for a growing family. This meticulously crafted home offers a spacious open-concept kitchen and living room, ideal for entertaining or relaxing with family and friends. You'll find every inch of this home is flooded with natural light. The living room boasts an elegant electric fireplace, creating a cozy ambiance for gatherings or quiet evenings at home. The chefs kitchen features a large island, s/s appliances & a spacious eating area. The primary bedroom seamlessly flows perfectly adjacent with the living room. This primary suite features a walk-in closet, & a 5-pc ensuite with a large soaker tub. On the main floor you will also find 2 additional spacious bedrooms, a 4-pc bath & a 2-pc powder room. Venture downstairs to the partially finished basement, where you'll find a large recreation room, an additional spacious bedroom and a well-appointed 3-piece bath offering versatility and convenience. The basement also offers loads of flexible space left to complete to suit your needs. Situated in the sought-after community of Wasaga Beach, this home offers proximity to pristine beaches, parks, and a host of recreational activities and backs onto a future proposed park. Make 220 Ramblewood Drive your new sanctuary. Schedule your private viewing today and discover the endless possibilities awaiting you in this stunning bungalow. (id:26218)
Revel Realty Inc. Brokerage
31 Crimson Ridge Road
Barrie, Ontario
ELEGANT UPGRADES IN THIS FULLY FINISHED HOME WITH A TRIPLE CAR GARAGE BACKING ONTO WILKINS TRAIL & STEPS AWAY FROM LAKE SIMCOE! Welcome to 31 Crimson Ridge Road. Nestled within the heart of one of Barrie's most coveted neighbourhoods, this exquisite property in the desirable Innishore community presents an unparalleled opportunity for luxurious living. Situated mere moments from the serene shores of Lake Simcoe, Wilkin’s Beach and picturesque walking trails. The focal point of the main level is the upgraded eat-in kitchen, boasting custom cabinets, Corian countertops, a ceramic backsplash, and stainless steel appliances. This culinary oasis is complemented by a convenient patio door walkout, perfect for hosting gatherings or enjoying alfresco dining in the warmer months. The main floor has been freshly painted, featuring gleaming hardwood floors, a cozy gas fireplace, and tasteful crown moulding. Ascend the staircase to discover four generously sized bedrooms, including the luxurious primary suite with a spa-like 5-piece ensuite. The finished basement provides ample room for recreation, relaxation, or a home office tailored to suit your lifestyle needs. Notable upgrades include a newer roof, furnace/AC installed within the last 5 years, and several windows replaced in 2022, ensuring peace of mind and efficiency for years to come. The triple-car garage offers inside entry, providing both storage and convenience for vehicles and outdoor gear. Step outside to the private landscaped backyard, an oasis of tranquillity backing onto the serene Wilkins Trail. Enjoy the sights and sounds of nature from the comfort of the patio and deck area, complete with a hot tub and privacy fence, creating a perfect retreat for relaxation and entertainment. (id:26218)
RE/MAX Hallmark Peggy Hill Group Realty Brokerage


