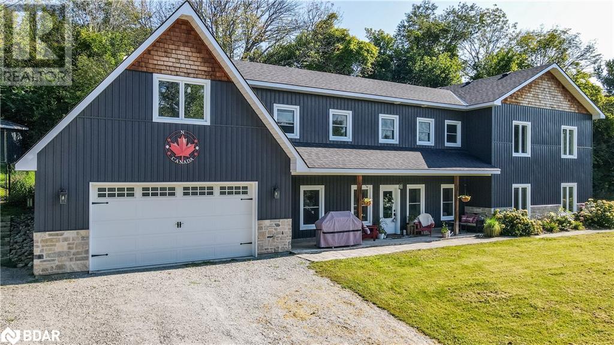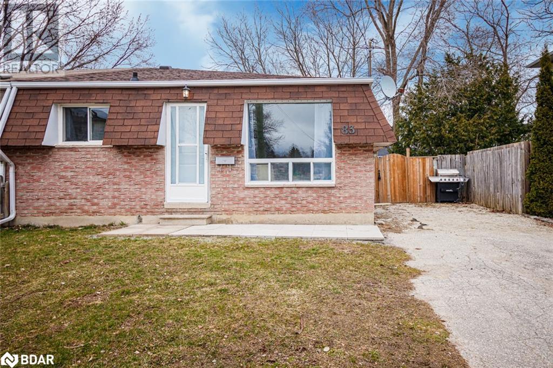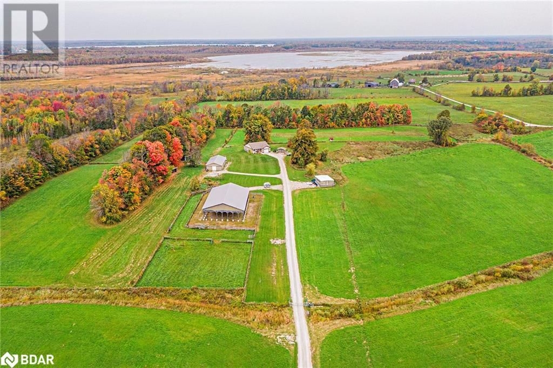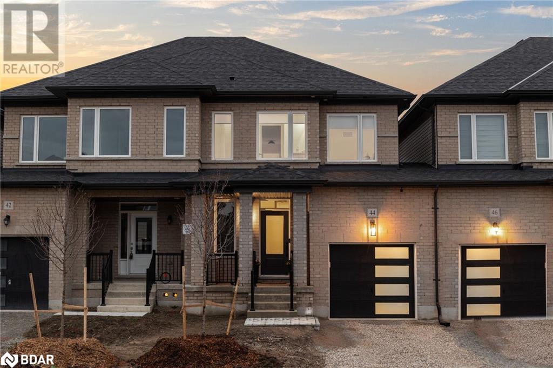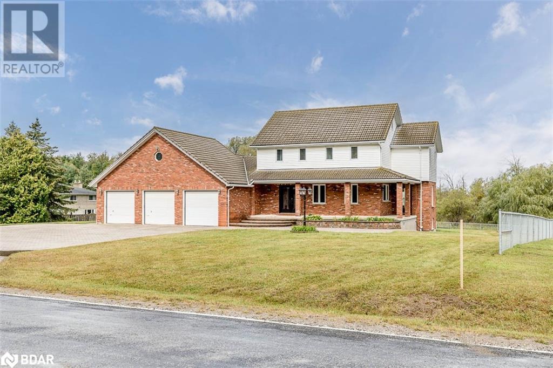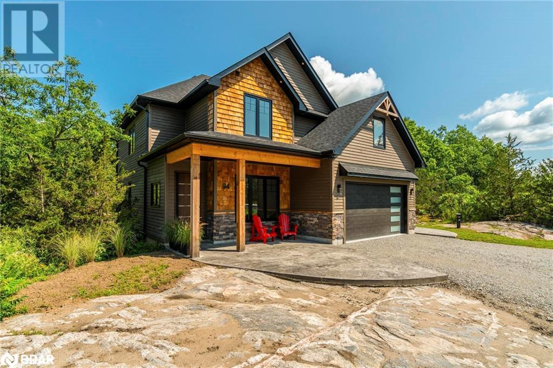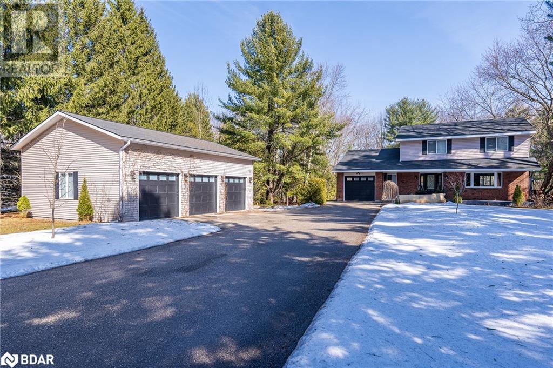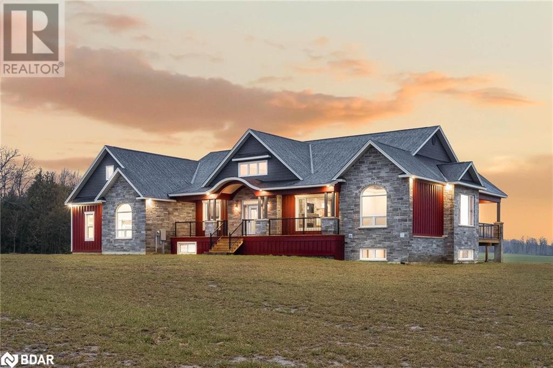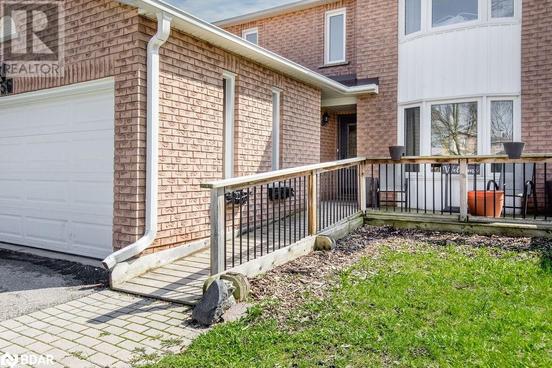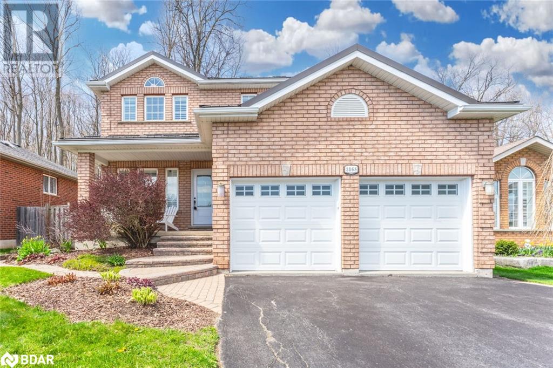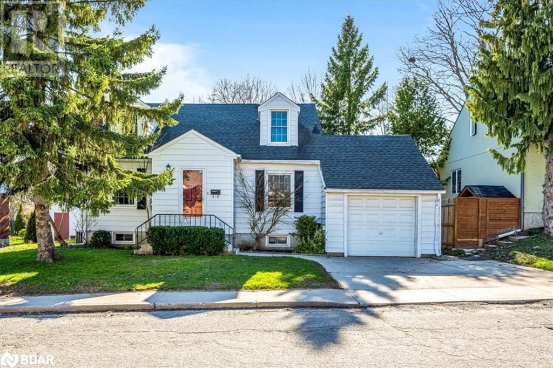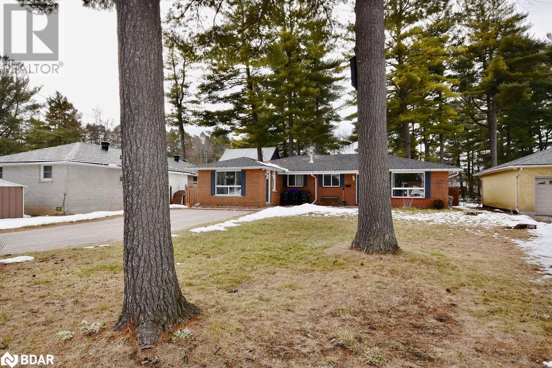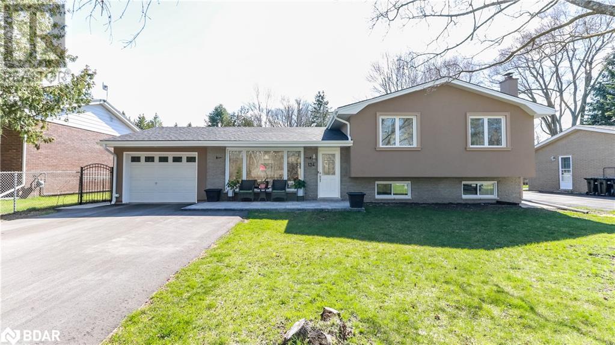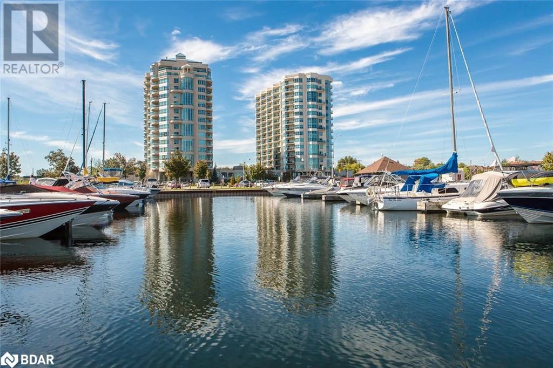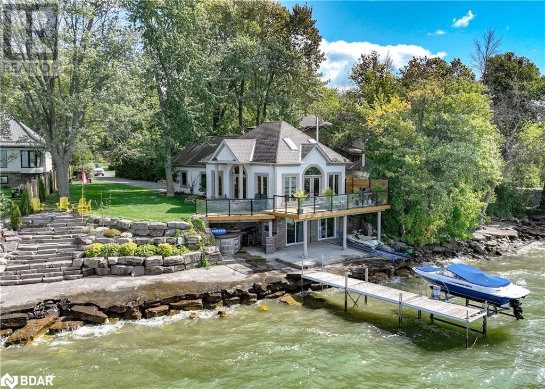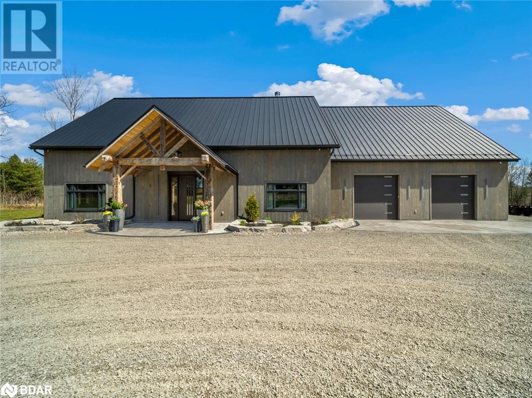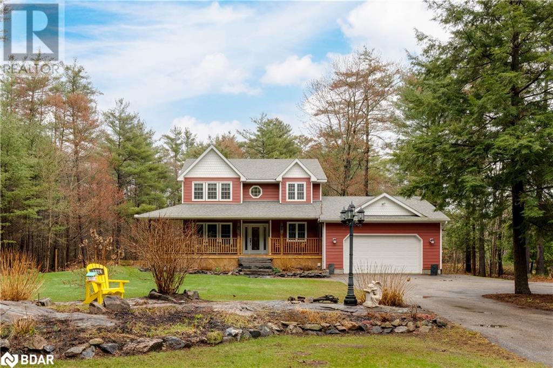8291 4th Line
Essa Township, Ontario
Approximately 64 acres of possible residential development land within the Settlement area of Angus. Excellent potential for large developer/builder with river frontage on the Nottawasaga River and Willoughby Road. Call L.A for further details. (id:26218)
Royal LePage First Contact Realty Brokerage
20 Symond Avenue
Oro Station, Ontario
A price that defies the cost of construction! This is it and just reduced. Grand? Magnificent? Stately? Majestic? Welcome to the epitome of luxury living! Brace yourself for an awe-inspiring journey as you step foot onto this majestic 2+ acre sanctuary a stones throw to the Lake Simcoe north shore. Prepare to be spellbound by the sheer opulence and unmatched grandeur that lies within this extraordinary masterpiece. Get ready to experience the lifestyle you've always dreamed of – it's time to make your move! This exquisite home offers 4303 sq ft of living space and a 5-car garage, showcasing superior features and outstanding finishes for an unparalleled living experience. This home shows off at the end of a cul-de-sac on a stately drive up to the grand entrance with stone pillars with stone sills and raised front stone flower beds enhancing the visual appeal. Step inside to an elegant and timeless aesthetic. Oak hardwood stairs and solid oak handrails with iron designer spindles add a touch of sophistication. High end quartz countertops grace the entire home. Ample storage space is provided by walk-in pantries and closets. Built-in appliances elevate convenience and aesthetics. The Great Room dazzles with a wall of windows and double 8' tall sliding glass doors, filling the space with natural light. Vaulted ceilings create an open and airy ambiance. The basement is thoughtfully designed with plumbing and electrical provisions for a full kitchen, home theatre and a gym area plumbed for a steam room. The luxurious master bedroom ensuite features herringbone tile flooring with in-floor heating and a specialty counter worth $5000 alone. The garage can accommodate 4-5 cars and includes a dedicated tall bay for a boat with in floor heating roughed in and even electrical for a golf simulator. A separate basement entrance offers great utility. The many features and finishes are described in a separate attachment. This home and setting cant be described, It's one of a kind! (id:26218)
Century 21 B.j. Roth Realty Ltd. Brokerage
7426 Island View Street
Washago, Ontario
You owe it to yourself to experience this home in your search for waterfront harmony! Embrace the unparalleled beauty of this newly built waterfront home in Washago, where modern sophistication blends seamlessly with nature's tranquility. In 2022, a vision brought to life a place of cherished memories, comfort, and endless fun. This spacious 2206 sq/ft bungalow showcases the latest construction techniques for optimal comfort, with dramatic but cozy feels and efficiency. Sunsets here are unparalleled, casting breathtaking colors over the sandy and easily accessible waterfront and flowing into the home to paint natures pallet in your relaxed spaces. Inside, soaring and majestic cathedral ceilings with fans create an inviting atmosphere, while oversized windows , transoms and glass sliding doors frame captivating views. The kitchen features custom extended height dramatic cabinetry, a large quartz island with power and stylish fixtures. Privacy fencing and an expansive back deck offer maximum seclusion and social space. Meticulous construction with engineered trusses and an ICF foundation ensure energy efficiency. The state-of-the-art Eljen septic system and a new drilled well with advanced water filtration and sanitization systems provide pristine and worry free living. 200 amps of power is here to service your needs. Versatility defines this home, with a self-contained safe and sound unit featuring a separate entrance, perfect for extended family or income potential. Multiple controlled heating and cooling zones enhance comfort with state of the art radiant heat for maximum comfort, coverage and energy efficiency. Over 10+ parking spaces cater to all your needs. Embrace the harmony of modern living and natural beauty in this fun filled accessible waterfront paradise. Act now to make it yours. (id:26218)
Century 21 B.j. Roth Realty Ltd. Brokerage
2388 Mcdonald Road
Elmvale, Ontario
Welcome to the peace and privacy of country living while still close to all amenities. Turn key, Custom built 3 plus 1 bedroom home with 2-4 piece baths and 1-2piece powder room. Option to make into 3 + 2 bedrooms. In floor heating and engineered hardwood flooring throughout main floor. Large great room with lots of natural light and wood fireplace to help with heating costs. Large eat in kitchen for entertaining or large gatherings. Heated floor in 2 car, deep garage. Large loft over garage with water available to finish to your liking. Only 20 minutes to Barrie. Close to numerous outdoor activities such as skiing, Wasaga beach golfing and more. Easy access to Hwy 400 for easy commute. (id:26218)
RE/MAX Hallmark Chay Realty Brokerage
83 Katherine Street
Collingwood, Ontario
Newly renovated semi-detached 3 BR home complete with a 2+ 1 In Law Suite. New flooring furnace, Tankless water heater, and central air unit all (owned no Contracts) Laundry hookups on main level & lower level. Freshly painted throughout. New closet doors, light fixtures. Beautiful white kitchens with granite countertops are featured in both upper and lower levels of this family home. Fully fenced backyard. Please note there is a side entrance but no private entry to In Law. In law has 2+1 bedrooms. (one currently used as playroom) spacious laundry/furnace room. new 3 pc bathroom, pot lighting Close to schools YMCA, downtown shops, theatre, beach & Blue Mt (id:26218)
Century 21 Heritage Group Ltd.
3472 Monck Road
Ramara, Ontario
This Charming Bungalow Sits On 31.5 Acres, Offering Breathtaking Country View. The Property Boasts A Fully Equipped Barn/Shop With Water & Hydro, Complemented By An Outdoor Riding Arena, Establishing A Ready-To-Use Setup For Horse Farming Or Other Agricultural Pursuits. Inside, The Home Features A Cozy Layout With 3 Bedrooms & 2 Bathrooms, Ensuring Comfortable Living Space For A Family - Wheelchair Accessible. The Heart Of The Home, A Kitchen With A Breakfast Bar, Invites Warm Gatherings & Culinary Adventures. This Unique Property Merges The Tranquility Of Country Living With The Practicality Of Modern Amenities, Making It An Ideal Haven For Those Seeking A Peaceful Retreat With The Potential For Various Outdoor & Farming Activities. Located Near Hiking & Snowmobile Trails, Lake Couchiching, Recreation Centre, Provincial Parks, Casino Rama & So Much More! (id:26218)
Exp Realty Brokerage
44 Lisa Street
Wasaga Beach, Ontario
Presenting 44 Lisa St in The Villas of Upper Wasaga. This brand new home features 1700sqft of open concept living space. It will feel like anything but ordinary with the custom upgrades and finishes in every room. The main floor features hardwood flooring throughout, 9ft ceilings, a modern powder room, open concept kitchen, high end stainless steel appliances, interior garage access with mud room, and sliding glass doors to a premium interlock patio. Go upstairs via an upgraded staircase and you will find 3 bedrooms and 2 full bathrooms, large windows, with the primary featuring a walk in closet, double vanity and glass tiled shower. Throughout the home are designer light fixtures, upgraded trim, flat ceilings, fresh neutral paint, and custom linen roller shades. Ask your REALTOR for the full list of upgrades! You won’t have to lift a finger after moving into this meticulously maintained and perfectly upgraded home! (id:26218)
Century 21 B.j. Roth Realty Ltd. Brokerage
342 Millard Street
Orillia, Ontario
This well maintained character filled 2.2 bedroom bungalow is just a short walk away from the lake and trails. Cozy open concept living area with original hardwood floors. Kitchen features updated cabinets and unique concrete countertops with a breakfast bar. Walk out from the kitchen to a private and landscaped backyard. The basement has 2 bedrooms, storage and laundry. There is a detached single car garage with a garden shed attached. This charming home offers the perfect blend of comfort and location. (id:26218)
Century 21 B.j. Roth Realty Ltd. Brokerage
1539 Angus Street
Innisfil, Ontario
Spacious ~ 3100 sf 2 storey 4 bedroom, 4 bathroom home with main floor office and den, soaring ceilings in the great room, hardwood floors, granite counters, oak stairs, gas fireplace, 2 car garage with inside entry, fully fenced rear yard. Open the front door and you will want to stay. (id:26218)
RE/MAX Hallmark Chay Realty Brokerage
395 Little Avenue
Barrie, Ontario
CHARMING HOME IN PAINSWICK ON A LARGE 60’X190’ LOT WITH IN-LAW POTENTIAL & STEPS TO LAKE SIMCOE! Welcome to 395 Little Avenue. This splendid home in Painswick offers unparalleled comfort and convenience. Nestled in a coveted neighbourhood, it's close to Lake Simcoe, parks, and excellent schools. The property boasts an expansive 60’ x 190’ lot, perfect for outdoor activities and gardening. Inside, the freshly painted home combines modern sophistication with warmth, featuring spacious rooms, brand-new laminate flooring, and abundant natural light. The primary bedroom includes a walk-in closet and a 2-piece ensuite. Additionally, there's excellent in-law potential with a separate entrance and a cozy fireplace. Enjoy serene strolls in nearby parks and water activities at Lake Simcoe. With convenient access to excellent schools, this #HomeToStay fosters a strong sense of community and belonging, making it the perfect family retreat. (id:26218)
RE/MAX Hallmark Peggy Hill Group Realty Brokerage
500 Salem Road
Barrie, Ontario
Bring the whole family! Large property (0.8 acres) at the Edge of City Limits & backing on to Conservation Land. 5 bedrooms with over 4,300 sqft of finished living space. Oversized triple garage with inside access, oversized triple driveway fitting 12+ cars! Finished basement with large windows, second kitchen & huge cold store. 3 full bathrooms and one powder room. Bright & spacious rooms with lots of natural sunlight. Efficient geo thermal heating system, central air, two propane fireplaces. Full interior painted august 2023. new carpet (stairs & second floor) august 2023. Possibilities for shop, buyer to do own due diligence to confirm approval and size. (id:26218)
Century 21 B.j. Roth Realty Ltd. Brokerage
94 Macey Bay Road
Port Severn, Ontario
Take a look at this Stunning 2 storey home located in Port Severn with views of beautiful Georgian Bay. Nothing was missed when this home was built. The two car garage is fully finished with heated floors perfect for anyone who loves to work in a shop. Inside this beautiful home welcomes you with 9' ceilings and 8' doors throughout. A gorgeous kitchen with cabinets that extend right to the ceilings, stunning quartz countertops and large chef's fridge. Top of the line fixtures and appliances throughout. Enjoy a nice kitchen bar with separate beverage fridge. The open concept design is perfect for entertaining and enjoy the walk out to a large deck to surround yourself with the beautiful trees and nature. This home can be controlled by WIFI, has all of the water treatment systems , two stage modulating furnace and A/C, along with a water heater on demand. The main floor has a stunning two piece bath and office space or potential 5th bedroom with a view. High quality engineered hardwood is throughout the majority of the home. The second level has 4 large bedrooms and upper floor laundry. The primary bedroom has two closets with an ensuite that is a dream. Double sinks and glass walk in shower. Your feet will stay warm on the main level heated by a hydronic boiler system. This home is one to see. (id:26218)
Right At Home Realty Brokerage
4005 Martindale Crescent
Severn, Ontario
Welcome to 4005 Martindale Crescent, your serene sanctuary nestled in the picturesque hamlet of Marchmont, Severn Ontario! Boasting over 2000 sq feet of meticulously designed living space, this home offers 3 bedrooms and 3 bathrooms, including a lavish ensuite in the primary bedroom. Additionally, the primary bedroom features a sprawling walk-in closet, providing ample storage or the potential to create a 4th bedroom to suit your needs. Set on a sprawling 1.7-acre property, with a tranquil forested area in the backyard, this residence offers the perfect blend of natural beauty and privacy. The property includes both an attached single car garage and a detached 28' x 36' 3-door garage, providing plenty of space for vehicles, equipment, and hobbies. Inside, you'll be greeted by the warmth of renovated engineered hardwood flooring throughout, seamlessly blending style and functionality. Step outside to your own personal oasis, complete with a rejuvenating hot tub and expansive deck, ideal for hosting gatherings or enjoying peaceful evenings under the stars. With extensive updates made since 2016, including modern amenities and finishes, this home offers a turnkey solution for discerning buyers. To see a list of updates, look up list of updates since 2016 under the documents/supplements section. Conveniently situated near Orillia, residents will appreciate easy access to a plethora of recreational activities, from golfing to skiing, ensuring there's always something exciting to explore. Don't miss your chance to experience the epitome of country living at 4005 Martindale Crescent. Schedule your viewing today and start envisioning your future in this remarkable property! (id:26218)
RE/MAX Right Move Brokerage
13 Eleanor Road
Orillia, Ontario
Welcome to 13 Eleanor Drive, where elegance meets comfort in this charming raised brick bungalow. Boasting approximately 1500 sq. ft on the main floor, this meticulously maintained home offers a spacious layout perfect for families and entertaining alike. Step inside to discover 3 inviting bedrooms and 1 four-piece washroom on the main floor, all adorned with beautiful hardwood floors that seamlessly flow throughout. The main floor walkout leads you to a delightful sunroom and back deck, offering a serene retreat to enjoy the lush surroundings. Warm up on chilly evenings by one of the two gas-burning fireplaces, adding a cozy ambiance to both floors. Entertain guests in the large dining room situated at the front of the house, ideal for hosting gatherings and creating lasting memories. Outside, a private oasis awaits in the backyard featuring a refreshing swimming pool with a generous 9 ft. depth, perfect for cooling off during hot summer days and creating endless fun for the whole family. Additional living space awaits on the lower level, complete with a bedroom and 3-piece washroom, providing versatility and convenience for guests or extended family members. Plus, the workshop and cold cellar offer ample storage and hobby space for your convenience. Conveniently located close to all amenities including schools, shopping, restaurants, highway access, and a hospital, this home offers the perfect blend of comfort and convenience. Don't miss your chance to make 13 Eleanor Drive your own slice of paradise. Schedule your private showing today and experience the charm and allure of this remarkable property. (id:26218)
RE/MAX Right Move Brokerage
8672 County Road 91
Clearview, Ontario
Top 5 Reasons You Will Love This Home: 1) Welcome home to this custom newly-built luxury ranch bungalow that offers an idyllic countryside retreat on over 4-acres of land and boasts nearly 4,800 square feet of living space accentuated by soaring ceilings and sun-filled windows providing picturesque views every season 2) The kitchen showcases custom white oak cabinetry and an oversized island topped with quartzite natural crystal veneering while leading to the 12' patio doors, which lead to the deck 3) Slate tile flooring, white oak hardwood, oversized custom baseboards, and charming 18th-century solid-wood doors grace the home, an expansive office and hosting four bedrooms including, a primary bedroom sanctuary with an LP gas fireplace, a walk-in closet with custom built-in shelving, and an ensuite bathroom with heated flooring, a multi-function shower system with a quartzite bench, and a soaker bathtub 4) Fully finished basement providing a cozy retreat featuring a cut field stone LP gas fireplace, reclaimed century wood accents, and a custom wet bar with a granite black sink 5) Conveniently located near Collingwood and its amenities, including public and private ski hills, golf courses, and marinas and a bonus, multi-use accessory building on the property with a 2,150 square foot potential for an upper-level space complete with hydro and water. 4,761 Fin.sq.ft. New in 2024. Visit our website for more detailed information. (id:26218)
Faris Team Real Estate Brokerage
Faris Team Real Estate Brokerage (Collingwood)
256 Hickling Trail
Barrie, Ontario
This inviting family home offers comfort and convenience with its array of modern amenities. Boasting ownership of furnace, A/C, and water softener, as well as a recent addition of eavestrough/fascia in 2020 and a pressure-treated wood deck in 2021, this residence promises both practicality and charm. Walk into a spacious foyer boasting a large circular staircase with adjacent powder room and laundry room which includes a newer washer/dryer. Enjoy cozy evenings by the family room fireplace, while laminate floors and carpeting add warmth throughout. A bright, cheerful kitchen includes a built in microwave, fridge, stove, as well as a large breakfast nook with a walk out to the deck. A combination living room/dining room allows plenty of room for family gatherings. 4 spacious bedrooms upstairs including a Primary with ensuite. The fully finished basement adds versatility with a large rec room, and additional bedroom, this detached 2-storey home ensures ample space for every need. A new shed and an above-ground pool enhance the outdoor space, complemented by a well-maintained deck perfect for relaxation. Backing onto soccer fields and park, relish the privacy of no backyard neighbours. Conveniently located near schools, shopping centers, public transit, places of worship, and the hospital, with easy access to downtown and Hwy 400, this home epitomizes modern suburban living at its finest. (id:26218)
RE/MAX Crosstown Realty Inc. Brokerage
3168 Monarch Drive
Orillia, Ontario
SPACIOUS FAMILY HOME IN AN UNMATCHED LOCATION BACKING ONTO A SERENE FOREST & TRAILS! Welcome to 3168 Monarch Drive. This property offers the perfect blend of urban convenience and natural beauty. Located minutes away from shopping centers, Lakehead University, and major shopping like Home Depot and Costco, it provides easy access to all amenities. Backing onto a lush forest with extensive trails, it offers a serene outdoor escape. Inside, you’ll find no carpet on the main and upper floors, California shutters, and upgraded door hardware. The home features contemporary finishes, including a modern kitchen with chic countertops, s/s appliances and a walkout to the 220 sqft sunroom for indoor-outdoor living. The inviting living room features a cozy gas fireplace. The finished lower level offers ample space for entertainment, while the fenced backyard includes a firepit area and garden shed for storage. Additional updates like a newer furnace, AC, and steel roof ensure worry-free living. (id:26218)
RE/MAX Hallmark Peggy Hill Group Realty Brokerage
96 Drury Lane
Barrie, Ontario
This charming character home is located on a peaceful residential street that offers a perfect blend of old-world charm and modern convenience. Lovingly maintained by its current owner, this residence boasts numerous upgrades throughout. Step inside to discover a bright open living room with classic hardwood flooring, large windows, a gas fireplace, and built-in cabinets. The modern kitchen gleams with quartz counters, stainless appliances, stylish slate tile with heated floors, and upgraded cabinets. The main floor offers a bedroom, a den, and a 4-piece bathroom. The 2 full bathrooms have been tastefully updated, and the 2 upper bedrooms feature dormers, large windows, closets, and hardwood flooring. Other notable upgrades include the kitchen (2014), a 3-piece bathroom (2024), an upstairs bathroom (shower insert 2020), an upstairs toilet (2023), vinyl-hung windows, air conditioning (new 2013), new shingles (2012), and freshly painted interior (2024). The basement is partially finished with a large recreation room, a newly renovated 3-piece bathroom, large wall-to-wall storage, and a workshop with access to the garage creating a separate entrance. In addition, there's a 200 AMP electrical service and a poured concrete double driveway. Situated on a picturesque, mature treed lot, this charming home basks in the warm glow of the afternoon sun. The fully fenced yard offers a perfect blend of relaxation and recreation, featuring a spacious deck, a convenient shed, and plenty of room for outdoor activities. Whether you're looking to cultivate a garden, set up a kids' play structure, or enjoy the company of pets, this property provides space to roam or unwind. A short drive will take you to Lake Simcoe, where you can enjoy water activities and scenic views. Downtown restaurants, local parks, & shopping destinations are also within easy reach. For commuters, access to schools, the GO Train, and the 400 highway ensures a seamless journey to work or leisure destinations. (id:26218)
Keller Williams Experience Realty Brokerage
4 Bushey Avenue
Angus, Ontario
Investors, First Time Home Buyers or Downsizers Looking to Offset Your Mortgage with Rental Income. Welcome to 4 Bushey Ave in Angus. This 1883 Sq ft Ranch Bungalow Offers 2 Separate Main Level Suites, Divided by Shared Laundry. Both Units are Bright, Spacious, Neutral Decor & Carpet Free & VACANT. Suite 1, Open Concept Kitchen-Dining & Living, 3 Bed & 4pc Bath. Suite 2, Large 1 Bed & 4pc Bath. Plenty of Parking for Occupants & Guests in the Double Wide Uni lock Driveway. The Backyard is Fully Fenced with Dividers, Creating Separate Spaces for Each to Entertain & BBQ Outdoors. Great Family Location, Close to Schools, Shopping, Parks, Public Transit & More. Close to Base Borden, & 20 Minutes to Barrie and Alliston. (id:26218)
Revel Realty Inc. Brokerage
134 Switzer Street
New Lowell, Ontario
Country charm and modern luxury in the heart of New Lowell, where every detail is crafted for your comfort and where the beauty of country living awaits just beyond your doorstep! This professionally renovated home stands as a testament to meticulous craftsmanship and thoughtful design. From the moment you arrive, you're greeted by the allure of a newly updated exterior, boasting a freshly redone roof and a sleek Stucco finish. The new driveway welcomes you, leading to a picturesque patio perfect for savouring the tranquility of country living. Step inside, and you're greeted by the warmth of pristine hardwood flooring that flows seamlessly throughout the home. Every corner whispers of attention to detail. The heart of this residence is the stunning new top-of-the-line Custom Kas Kitchen, adorned with high-end appliances that elevate every culinary endeavour. But why settle for a café when you can enjoy your own $10,000 Miele plumbed espresso machine, creating barista-worthy beverages in the comfort of home. With three spacious bedrooms designed to provide the utmost comfort and relaxation. Each room offers ample space and plenty of natural light streaming through large windows. The master bedroom serves as a tranquil retreat, boasting generous proportions and thoughtfully crafted details, such as a fully renovated main & ensuite bathroom. After a long day, relax in the finished basement by the gas fireplace, adding warmth and ambiance to cozy evenings spent with loved ones. while a new bathroom and 4th Bedroom in the basement adds convenience for guests. And the location? It couldn't be more ideal. Just a stone's throw away from the sandy beaches of Wasaga Beach and the slopes of Collingwood for summer fun and winter adventures alike. Plus, with Angus and Base Borden nearby, and the vibrant city of Barrie within reach, convenience is always at your fingertips. Welcome home to New Lowell, where every moment is infused with the beauty of country living. (id:26218)
Right At Home Realty Brokerage
6 Toronto Street Unit# 302
Barrie, Ontario
Key Largo at The Waterview (approx 1454 sq.ft.) - Rare opportunity to own 1 of only 5 Key Largo models in this premiere waterfront condo community. Striking two storey, two bedroom + den condo overlooking Kempenfelt Bay on Lake Simcoe. Fully renovated, updated, upgraded with focus on functionality, high-end finishes and architectural design. Custom kitchen with two-toned solid wood cabinetry, quartz counter tops with waterfall edge, tiled backsplash, stainless steel appliances and little deluxe touches such as a pot lights, granite sink and pot filler tap. Pantry in a condo? Oh, yes! Formal dining room with sliding door walk out to open balcony with amazing views, open to the living room - perfect layout for entertaining! Stone faced floor to ceiling fireplace and 18' windows add an element of glamour. Look up - living room is open to above with an exquisite chandelier. 2nd level primary bedroom also with the sensational view features a fresh spa-like ensuite, feature wall, gold accents, walk in closet. Versatility of the upper level den is perfect for a home-based office. Convenience of a 2nd bedroom for family / guests, and an upper level kitchenette and bar. The open concept and custom design throughout this suite provides plenty of functional living space (and storage). Enjoy the open balcony for sunrises with your morning coffee or you might find this to be the perfect peaceful place to wrap up each day overlooking the marina and boardwalk. The very well appointed common areas are yours to enjoy, beginning with the welcoming lobby - indoor pool, hot tub, sauna, gym, change rooms, library, games room, party room, indoor parking, lockers - and an exterior pond feature. Renovations to many of the common areas are currently underway and will be completed soon. Welcome Home! (id:26218)
RE/MAX Hallmark Chay Realty Brokerage
2398 Lakeshore Drive
Ramara, Ontario
Welcome to your year-round oasis with approximately 82 ft of direct waterfront on Lake Simcoe. This stunning home or 4 season cottage offers the perfect blend of modern luxury and natural beauty, ensuring a tranquil escape from the bustling city life. Enjoy breathtaking sunset views over the glistening waters of the lake, setting the stage for unforgettable evenings. Step inside to discover an open concept living and dining area, accentuated by vaulted ceilings with skylights that create an airy and inviting atmosphere. And, you can open the French doors leading out to the deck to enjoy the glorious lake views from there. The kitchen boasts granite countertops, stainless steel appliances, and a charming breakfast bar. Perfect for entertaining or everyday living, this kitchen combines style and functionality seamlessly. Above the kitchen and accessible via a charming circular staircase is the loft which currently serves as an additional guest room showcasing its versatility. The main floor also features the primary bedroom with a convenient 2-piece ensuite. Venture downstairs to find two more inviting bedrooms, each with views of the water and sliding doors leading out to the water's edge. The lower level also offers a rejuvenating dry, infrared sauna and 3-piece bathroom with steam shower. Radiant in-floor heating ensures comfort throughout the seasons, while the ICF foundation and walls provide energy efficiency, and a wood burning stove adds that perfect touch of rustic charm. Nearby Orillia provides all amenities including shopping, dining, and entertainment. Plus, this property is conveniently situated approximately 90 minutes from the GTA, making weekend getaways a breeze. Don't miss this opportunity to own your piece of paradise on Lake Simcoe! (id:26218)
Right At Home Realty Brokerage
4443 6 Line N
Coldwater, Ontario
SHOWS 10+++! ONE-OF-A-KIND CUSTOM BARNDOMINIUM HOME ON A 23-ACRE ESTATE NESTLED AMONGST BREATHTAKING SURROUNDS! Welcome to your private slice of paradise at 4443 Line 6 North. This exquisite property outside of Coldwater is moments away from Mount St. Louis Moonstone & Highway 400, which is great for commuters. There is a custom two-kilometre dirt bike/ATV trail, inviting forest trails & the Coldwater River that runs through it, perfect for outdoor enthusiasts. Built in 2022, this exquisite home showcases meticulous craftsmanship with exposed post and beam architecture of the original barn relocated from the property, soaring ceilings, and custom 8-foot solid wood doors. The open-concept layout is accentuated by hickory engineered hardwood floors & a custom kitchen that boasts quartzite countertops, high-end stainless steel appliances, a large island for entertaining, and a unique stovetop with a down draft feature. A 10-foot pantry and custom 36-bottle wine rack enhance functionality and style. The great room impresses with 30-foot vaulted ceilings and a double-sided wood fireplace, while the adjacent dining room features panoramic views of the backyard oasis and a built-in wet bar. Upstairs, the primary suite offers 15-foot ceilings, an ensuite with a rainfall walk-in shower and heated floors, and a balcony with stunning ski hill views. Outside, a 1,000+ square foot covered porch awaits adjacent to a 28’ x 12’ chlorine pool, an 8-man Bullfrog hot tub, and an outdoor kitchen with a built-in Napoleon BBQ, Piu Trecento pizza oven, sink, and bar fridge. Additional features include an outdoor bonfire pit and a charming 16’ x 16’ cabin with a hydro. This once-in-a-lifetime estate offers luxury living amidst nature, unparalleled amenities, and a prime location for blissful living and endless possibilities. #HomeToStay (id:26218)
RE/MAX Hallmark Peggy Hill Group Realty Brokerage
1026 Hastings Drive
Kilworthy, Ontario
Discover your dream home at 1026 Hastings, nestled in the serene Kilworthy community. This custom-built 3 bed, 3.5 bath sanctuary offers over 1800 sq' above and over 900 sq' of finished space in the basement. Located on a lush and naturally landscaped 1.25-acre lot you'll embrace the tranquility surrounded by trees, with a wrap-around porch, raised gardens and a tiered deck with a hot tub and fire pit entertaining area. Inside, luxury awaits with engineered hardwood throughout and includes a main floor home office and bright open living room and dining room. The kitchen features stainless steel appliances and walkout to the deck. Follow the upgraded hardwood stairs to your primary suite boasting an ensuite bath with a soaker tub and glass tiled shower and large walk in closet. Two more good sized bedrooms and a full bath complete this level. The fully finished basement features a cozy rec room with fireplace. Convenient main floor laundry with inside entry from the double car garage. Just a stone's throw from Kahshe Lake and minutes to Orillia and Gravenhurst, this home offers the perfect blend of rural serenity and urban convenience. Welcome home! Upgrades Include: Furnace 2020, Shingles 2018, Generator 2017 and many more! (id:26218)
Keller Williams Experience Realty Brokerage





