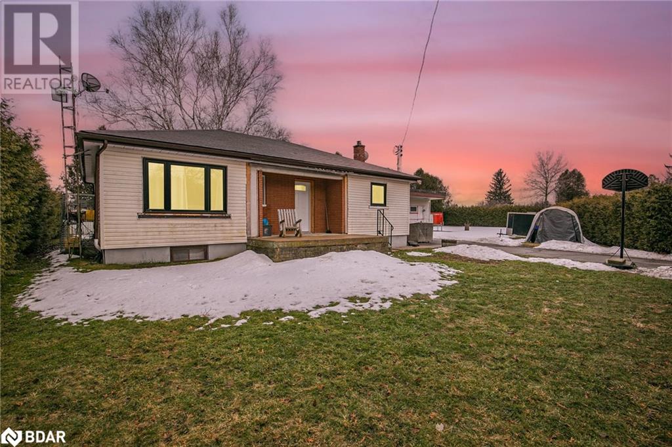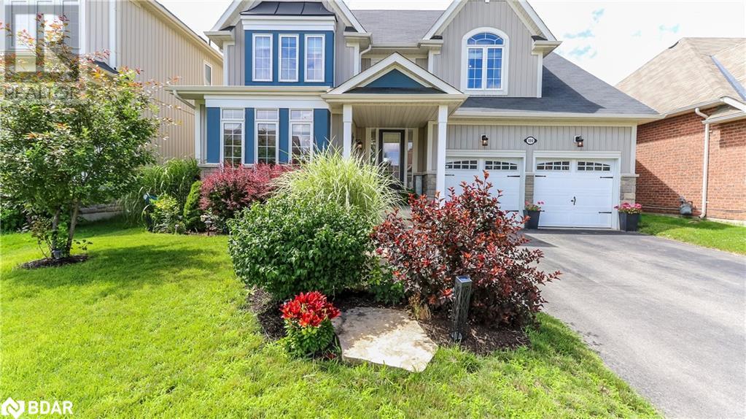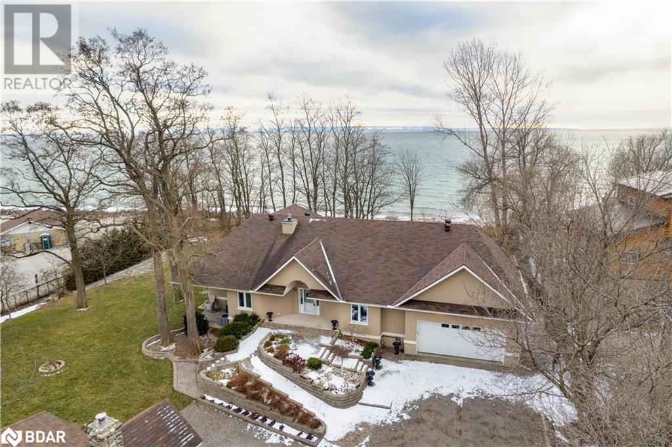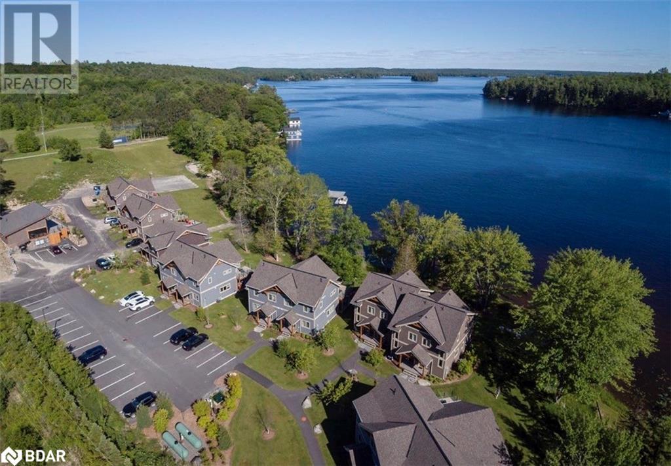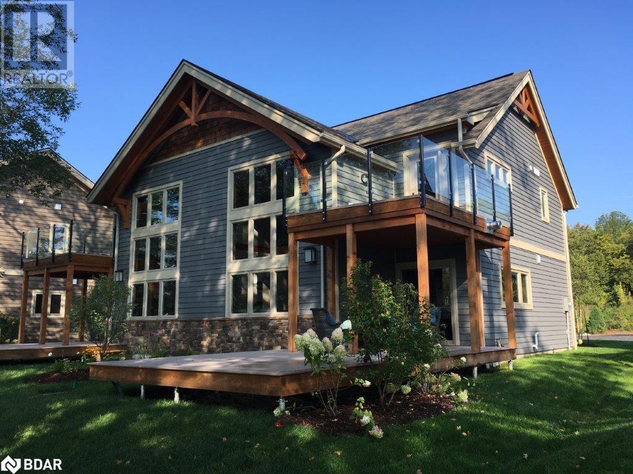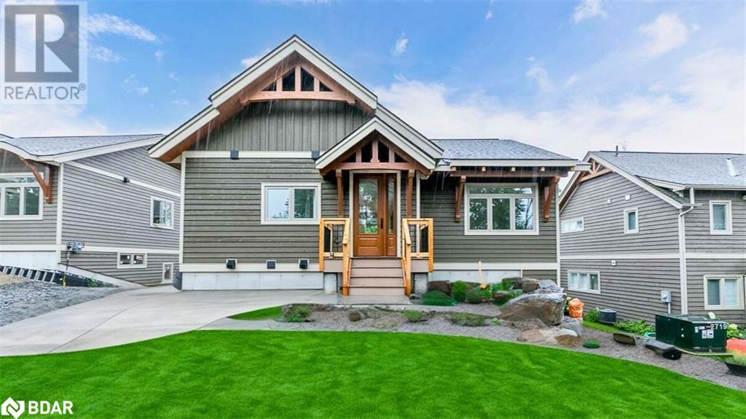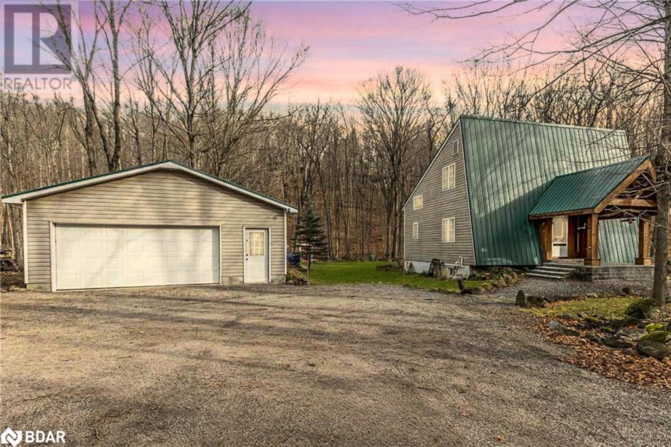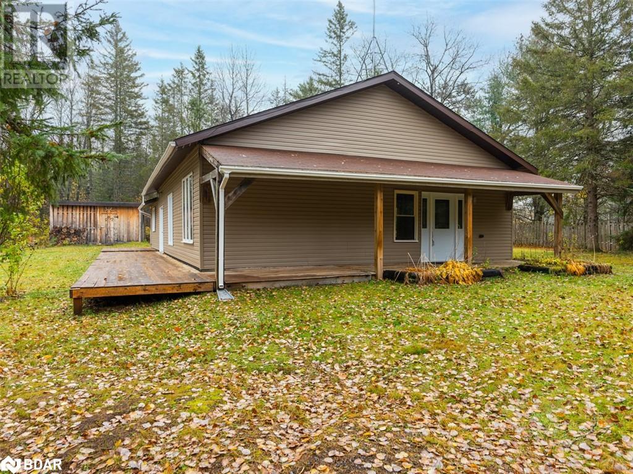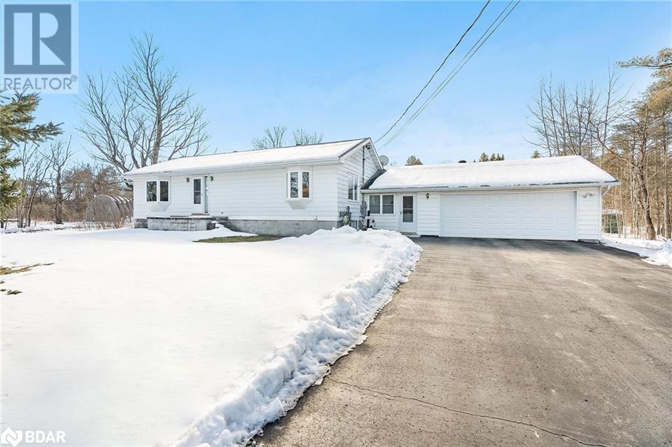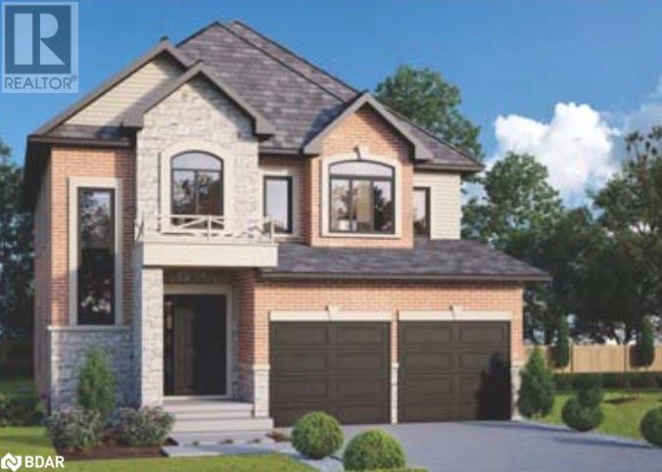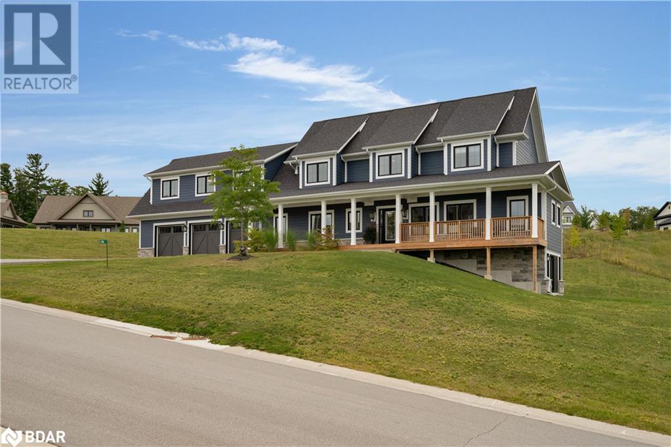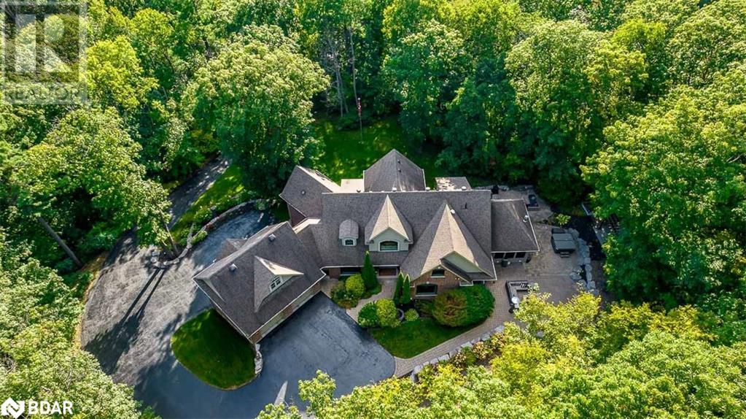1505 Sideroad 15 & 16 E
Oro-Medonte, Ontario
Welcome to 1505 15/16 Side road in the beautiful rural surroundings of Oro-Medonte. With 200amp main service and a 100 amp pony panel, this property offers endless possibilities and is situated on a large lot with stunning views of the neighbouring farmer's fields. Just steps away from East Oro Elementary School, this property is ideal for the first-time homebuyers or a young family. With many updates, including a newer furnace and hot water tank, this gem is just waiting for your finishing touches. This property is being sold 'as is' and 'where is.' The seller makes no representations or warranties regarding the condition of the property. (id:26218)
RE/MAX Hallmark Chay Realty Brokerage
Century 21 B.j. Roth Realty Ltd. Brokerage
100 Mount Crescent
Angus, Ontario
RARE, MODERN & COMTEMPORARY HOME BACKING ONTO ENVIRONMENTALLY PROTECTED GREENBELT. NO BACKYARD NEIGHBOURS! Situated in Prime Subdivision in Northwest Angus Neighbourhood. Ideally Located in a Quiet Family-Friendly Neighbourhood. If Property Size and Privacy are of Interest, Then This 2 Storey Home on Large 50 X 115 Lot is for You. It Features 4 Bedrooms, 3 Bathrooms, and Includes 2 Car Attached Garage with an Additional 6 Parking Spots. Primary Bedroom has 4 Pc. Ensuite with Large Soaker Tub and Walk-in Closet. Home Boosts Engineered Hardwood Floors and Cathedral Ceilings thru out. Large Eat-in Custom Kitchen with 3 Stainless-Steel Appliances (Natural Gas Stove), Lots of Cupboards and Gleaming Counters with Walkout Leading to Sundeck & Above Ground Pool and Fully Fenced Backyard. (Natural Gas Bar-b-que hook up). Separate Dining-room with French Doors Can Accommodate a Large Table for Family Gatherings. Separate Family-room with Gas Fireplace. Full-Size Washer & Dryer in Main Floor Laundry with Inside Entrance to the Double Garage. Enjoy the Professionally Finished Basement with An Additional Bonus Room that could be Another Bedroom or Roughed-in Bathroom. Furnace Room with Dehumidifier, Water Softener and Storage. With Rough-in Central Vac. Close by There is Skiing, Hiking Nature Trails, Shopping, Restaurants etc. 10 Min to Base Borden, 20 Min. to Alliston & Barrie, 30 Min to Wasaga Beach. A Little Over an Hour to Toronto. This Landscape Home is Perfect for the Entertainer or Commuter and Shows the Pride of Ownership. A MUST SEE!! (id:26218)
RE/MAX Crosstown Realty Inc. Brokerage
20 Tiny Beaches Road N
Balm Beach, Ontario
Welcome to 20 Tiny Beaches Road North in the heart of Balm Beach! Enjoy spectacular 270 degree water views of Georgian Bay and gorgeous sunsets from this truly one of a kind property! The property itself is almost 0.8acres of meticulously landscaped/hardscape grounds with garden beds & mature trees that provide you a private oasis with approx. 150' fronting on the Bay, abutting the sandy beach! The main home on the property is custom built with ICF and gorgeous architectural features that you have to see for yourself. There's currently the potential for 5 bedrooms plus the basement that is awaiting your creative touch. Gorgeous features include the herringbone pattern hardwood floors, chef style eat-in kitchen with custom cabinetry, wall to wall windows in the sunroom, sewing room & the primary suite. The secondary 3 bedroom home on the property was recently renovated with that cottage chic inspired vibe and offers a great space for a home business, multi generational living, rental opportunity or guest house with accessibility features. The detached accessory shop is perfect for someone looking to run a business from home or if you need additional storage space for all the toys. - Located 90 Mins north of Toronto in the heart of Balm beach this is the ideal location to embrace the small town outdoor enthusiast ambiance while being 20 minutes to all amenities including healthcare, groceries and additional entertainment options. Please see attached additional features of the home and contact the listing agent for more information. (id:26218)
Real Broker Ontario Ltd.
1841 Muskoka Road 118 W Unit# 2c
Bracebridge, Ontario
*OVERVIEW* - The Villas of Muskoka is an exclusive, four-season, villa resort community located between Port Carling and Bracebridge in Muskoka on Beautiful Lake Muskoka. Finished 954 Sqft - 2 bedrooms - 1.5-Baths. *INTERIOR* Open-concept living, dining, and kitchen. Fully-equipped kitchen and in-suite washer/dryer. King bed in master bedroom with walkout to a private balcony and 1 Double bed in 2nd bedroom, Full bath upstairs and 2-piece bath downstairs. large vaulted ceilings and hardwood floors. *EXTERIOR* Walk out to patio with propane BBQ and outdoor furniture. Private terrace to enjoy the views of Lake Muskoka and all-day sunshine! The property has a beach, kayaks, canoes, paddle boards, summer and winter sports facilities, and docking. *NOTABLE* Fully managed rental program. Villas have fully equipped kitchens, linens, towels, BBQs, and all furniture. Good Proximity to the Highway, Beaches & Trails. Bring your family and friends and enjoy the Muskoka Life. (id:26218)
Real Broker Ontario Ltd.
1841 Muskoka Road 118 W Unit# 1b
Bracebridge, Ontario
*OVERVIEW* - The Villas of Muskoka is an exclusive, four-season, villa resort community located between Port Carling and Bracebridge in Muskoka on Beautiful Lake Muskoka. Finished 1,588 Sqft - 3 bedrooms + Loft - 2-Baths. *INTERIOR* Open-concept living, dining, and kitchen. Fully-equipped kitchen and in-suite washer/dryer. King bed in master bedroom with walkout to a private balcony and 2 singles or 1 Queen bed in 2nd bedroom, loft with Double sleeper sofa 3rd bedroom on main floor with Queen bed. Full bath upstairs and 3-piece bath downstairs. large vaulted ceilings, hardwood floors, and exposed wood beams that make this cottage incredible. *EXTERIOR* Walk out to patio with propane BBQ and outdoor furniture. Private terrace to enjoy the views of Lake Muskoka and all-day sunshine! The property has a beach, kayaks, canoes, paddle boards, summer and winter sports facilities, and docking. *NOTABLE* Fully managed rental program. Gas fireplace in living room. Villas have fully equipped kitchens, linens, towels, BBQs, and all furniture. Good Proximity to the Highway, Beaches & Trails. Bring your family and friends and enjoy the Muskoka Life. (id:26218)
Real Broker Ontario Ltd.
1841 Muskoka Road 118 W Unit# 8
Bracebridge, Ontario
*OVERVIEW* - Brand New Built. The Villas of Muskoka is an exclusive, four-season, villa resort community located between Port Carling and Bracebridge in Muskoka on Beautiful Lake Muskoka. Private South-facing property. Finished 2,400 Sqft - 3 Bedrooms+ Den - 4 Full Baths. *INTERIOR* Bright Open-concept fully-equipped kitchen and dining, walkout to a private deck with porch. Custom entertaining kitchen. 2 large living rooms with gas fireplace and granite stone. In-suite washer/dryer. 2 Master Ensuite 3-piece baths and additional 2 full baths. Large vaulted ceilings and hardwood floors throughout. *EXTERIOR* Resort lifestyle amenities. Walk out to the patio with outdoor furniture. Private deck to enjoy the views of Lake Muskoka and all-day sunshine! Lower level walkout to private Timber Truss Porch. The property has a beach, kayaks, canoes, paddle boards, summer and winter sports facilities, and docking. *NOTABLE* Fully managed rental program. Villas have fully equipped kitchens, linens, towels, BBQs, and all furniture. Good Proximity to the Highway, Beaches & Trails. Bring your family and friends and enjoy the Muskoka Life. Conveniently located off HWY 118 between Bracebridge and Port Carling. (id:26218)
Real Broker Ontario Ltd.
66 Huronwoods Drive
Oro-Medonte, Ontario
Welcome to 66 Huronwoods in Oro-Medonte, where the essence of coziness envelops you from the moment you drive into the tranquil haven of the Sugarbush community. As you step through the charming portico into the warm embrace of the front foyer, a sense of home washes over you. Picture a cozy living room aglow with the flickering flames of a double-sided natural gas fireplace, inviting you to unwind and relax. The heart of this home is its bright kitchen, adorned with updated quartz countertops, creating a warm and welcoming atmosphere. The adjacent dining room, perfect for intimate gatherings, beckons you to share moments with loved ones. The main floor unfolds with a generously sized bedroom, a convenient powder room, and a laundry area—effortlessly combining practicality with comfort. Ascend to the second level, where the view down to the kitchen and dining area below adds to the home's charm. Discover two inviting rooms, a thoughtfully renovated 4-piece bathroom, and a delightful reading nook—a cozy retreat for quiet moments. Descend to the basement, where the open-concept rec room becomes a haven for entertaining, filled with laughter and shared stories. Outside, a metal roof adds durability, while a spacious 27ft x 28ft garage/workshop and additional outbuildings offer room for all your toys and projects. Also, an outdoor sauna awaits, providing a soothing escape. At 66 Huronwoods, every corner exudes warmth, making it not just a house, but a cozy sanctuary to call home. (id:26218)
RE/MAX Hallmark Chay Realty Brokerage
1153 Riding Ranch Road
South River, Ontario
Welcome to 1153 Riding Road Ranch, your newly renovated home in South River, just moments from Eagle Lake. This stunning 3-bedroom 2 bath home offers a touch of luxury in every detail. Enjoy spacious living areas, a fully-equipped open concept kitchen, and a brand new 4 piece washroom with 24x24 tiles throughout. Recently finished with new vinyl exterior siding, new flooring throughout with luxury vinyl tile, new baseboards, a new kitchen and all new plumbing fixtures, and newer propane furnace with the added option of wood heat as well. Step outside to a private oasis with private trails, and easy access to prime hunting grounds with hunting blind on site, the perfect haven for both hunters and fishermen with crown land and world class fishing down the road. Outside you will find a wrap around deck, large 20x14 walk in wood shed and 10x10 Insulated Bunkie for your extra guests. This home is a paradise for those who seek the thrill of the outdoors and the comfort of a rural lifestyle. Don't miss this opportunity to own this gem in South River. (id:26218)
Exp Realty Brokerage
3100 New Brailey Line
Severn, Ontario
Top 5 Reasons You Will Love This Home: 1) Spacious family home situated on just under 30 acres of diverse property offering riding trails, a pond, a cleared well, maintained lawns, a French drain, and a 540-square-foot soft patio area 2) Open and well-designed layout featuring two well-sized bedrooms on the main level, with a 2-piece bathroom adjoining the primary bedroom, along with a recently renovated main bathroom 3) Fully finished basement with two additional bedrooms, complete with egress windows, a full bathroom, and a laundry room, along with the added peace of mind of renovations to the reception room currently undertaken and new windows and doors that have been ordered to be installed in the spring, as well as the buyer able to choose a new colour of paint for external siding 4) Huge 35' x 50' insulated shop with 10' doors, durable concrete flooring, a separate 100-amp electrical service, an office offering flexibility to be finished for additional living space, and an upper level with a potential for a games room and an additional finished room 5) Separate driveways for the home and shop allow for multiple uses of the property alongside an additional 40' x 20' Quonset hut with concrete flooring and 200-amp service with a natural gas generator and covered woodshed, and solar panels selling hydro back to the grid providing income of approximately $4,500 per year with 15 years remaining on the transferable contract. 2,102 fin.sq.ft. Age 40. Visit our website for more detailed information. (id:26218)
Faris Team Real Estate Brokerage
Lot 9 Monarch Drive
Orillia, Ontario
Offering new builds by Mancini Homes, located in the highly sought after West Ridge Community on Monarch Drive. Homes consist of many features including 9ft ceilings on the main level, rounded drywall corners, oak stair case, and 5 1/4 inch baseboards. Current model being offered (The Stanley - elevation A) consists of 4 bedrooms, 3 bathrooms, laundry located on the main level, open kitchen and great room, separate dining area and situated on a 40x115 lot (lot 9). Finishes are determined based on purchaser. Neighourhood is in close proximity to Walter Henry Park and West Ridge Place (Best Buy, Homesense, Home Depot, Food Basics). Note that Monarch Drive is an active construction site. (id:26218)
Sutton Group Incentive Realty Inc. Brokerage
28 Thoroughbred Drive
Oro-Medonte, Ontario
Impressive family home on 1 acre located in BRAESTONE ESTATES, one of Oro-Medonte’s most coveted communities. Just one hour north of Toronto. Large lots and modern farmhouse inspired designs are characterized by architectural details and beautiful finishes. Over 3,300 sq ft of living space plus a finished walk-out basement, this home features 4+1 bedrooms and 5 baths. A unique coach house with 3 pc bath above the 3 car garage offers a great space to work from home complemented by Bell Fibe highspeed. The coach house also makes a great recreational space or private guest quarters. The heart of the home unfolds as the open concept kitchen, dining area, and great room stretch across the rear of the home. The spacious kitchen boasts timeless white cabinetry, quartz counters and stainless appliances. The dramatic vaulted ceiling in the Great Room is highlighted by a rustic finished gas fireplace. A walk-out to a large covered deck extends the living space. The main floor primary suite features a walk-in closet and 5 pc ensuite. The second bedroom on the main level is spacious and has a walk-in closet. Upstairs you’ll find 2 generously sized family bedrooms that share a 5 pc bath with glass shower, double sinks and free standing bathtub. The basement features a huge rec room bathed in natural light, an exercise room, a bedroom and 3 pc bath. Braestone offers a true sense of community united by on site amenities incl; Kms of trails, Fruits/Veggies/Pond Skating/Baseball/Sugarshack & Enjoy the Cycle of Artisan Farming. Golf nearby at the Braestone Club & Dine at the acclaimed Ktchn restaurant. All minutes away, ski at Mount St Louis & Horseshoe, Vetta Spa, challenging biking venues, hike in Copeland & Simcoe Forests & so much more. (id:26218)
RE/MAX Hallmark Chay Realty Brokerage
1 Pierce Court
Midhurst, Ontario
Stunning 6 bed / 6 bath executive home sits on over 4.3 acres of complete privacy in highly sought after Forest Hill Estates. Pass the privacy gates, wind up the driveway - this custom-built Daycor home is unveiled! Stunning windows, cathedral ceilings, and floor to ceiling stone fireplace, impeccably designed eat-in kitchen, sitting area. Primary bedroom - walk in closet, Juliette balcony, spa-like ensuite. Laundry, over-sized mudroom, and access to the upper garage round out this level. 2nd level offers a sitting area, one wing with 2 bedrooms and semi-ensuite, the other wing featuring a third bedroom with ensuite. Lower level with multiple w/o is full of natural light - rec room, pool table, wet bar, home theatre, gym. Lower level is well suited for complete home business, or can easily become standalone living quarters. Outdoor oasis is complete with immaculate stonework, mature gardens, surrounding multiple patio spaces and fully screened-in Muskoka room with 2-way gas fireplace. This unique and custom property is a must see! (id:26218)
RE/MAX Hallmark Chay Realty Brokerage


