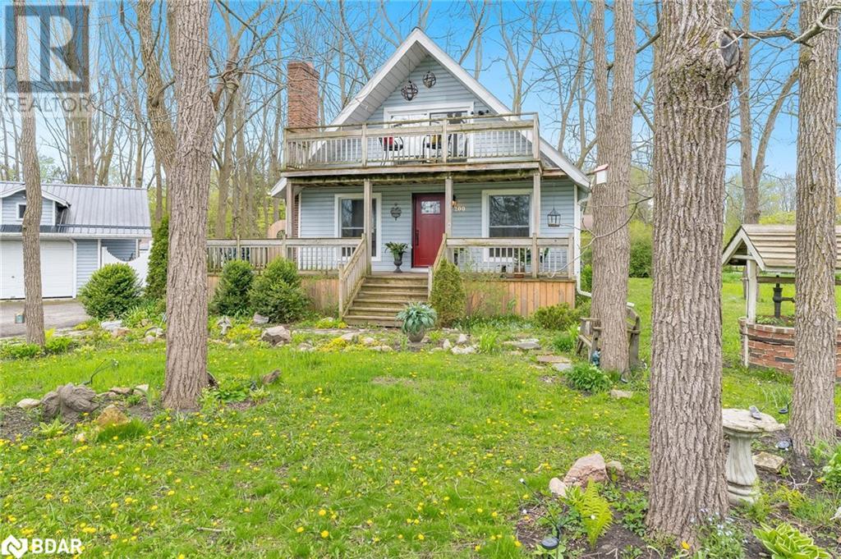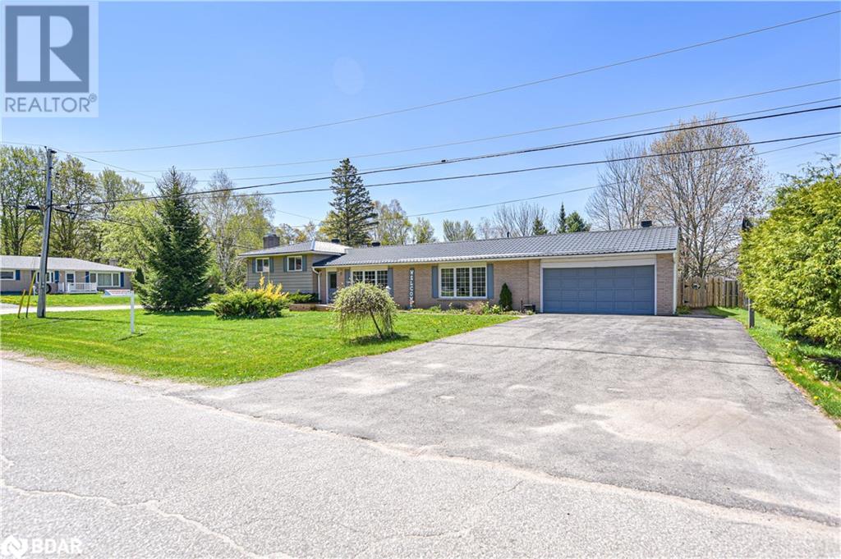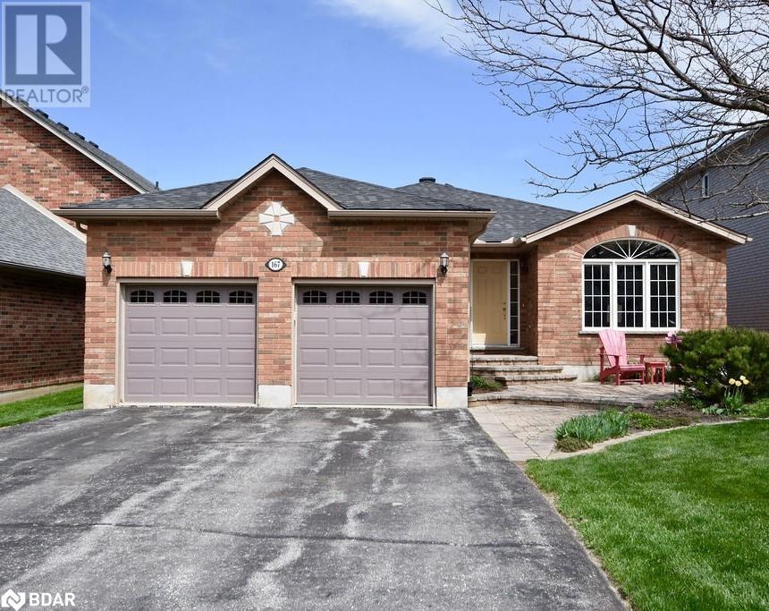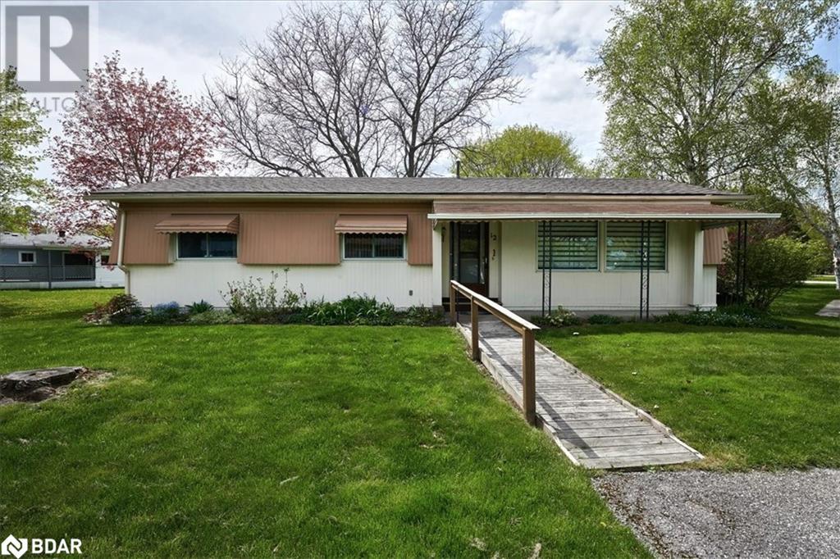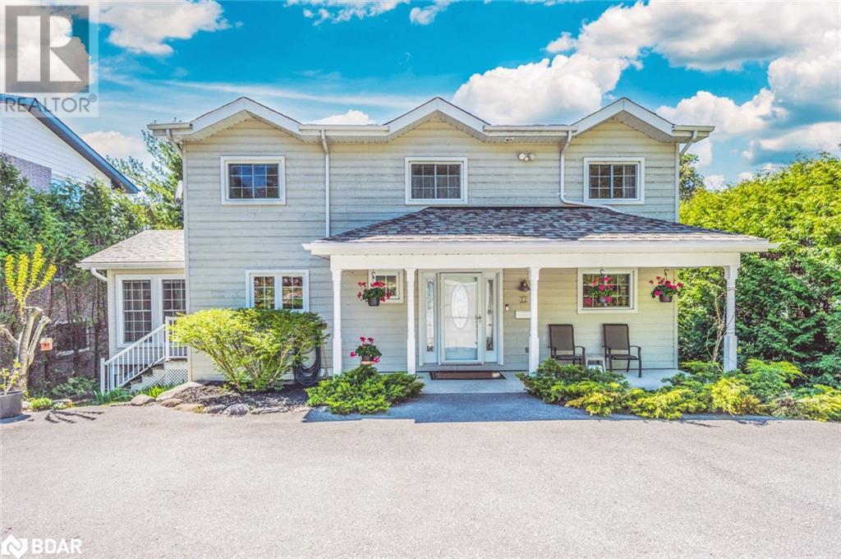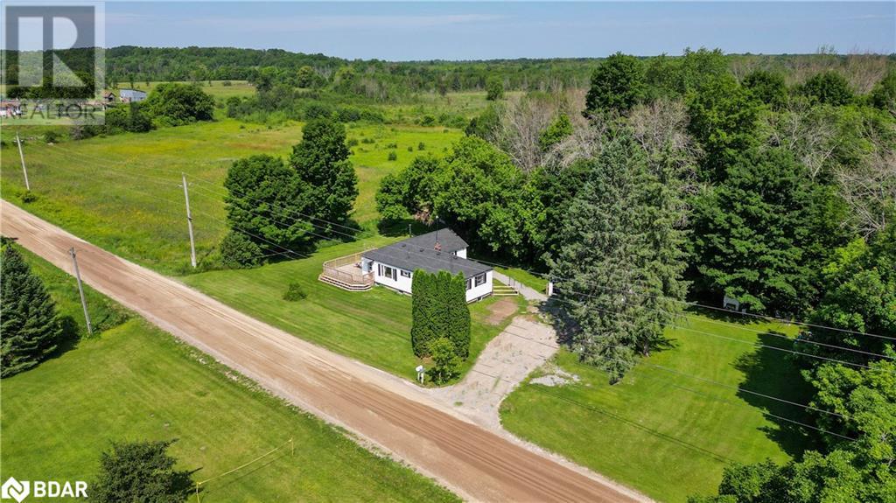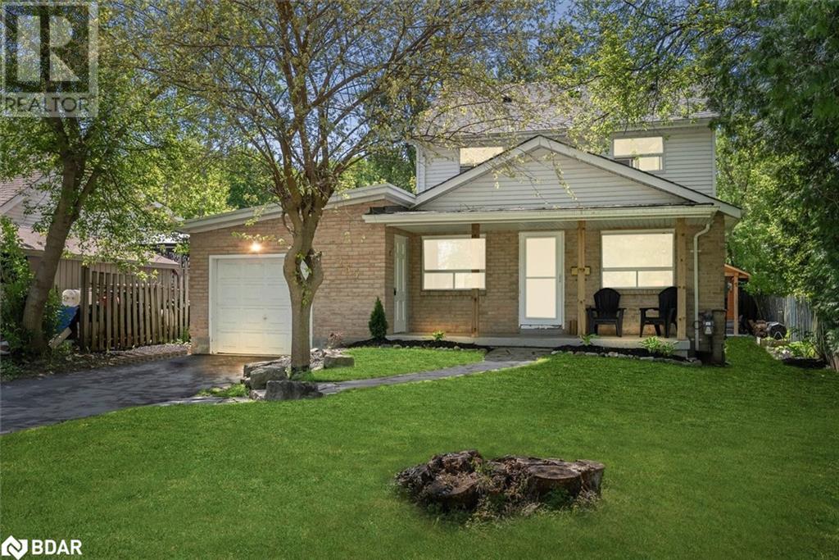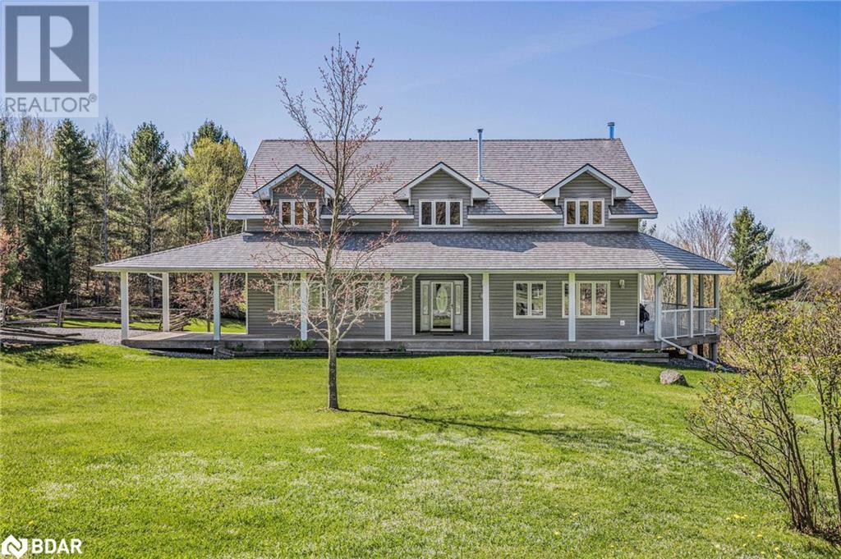63 Bentley Crescent
Barrie, Ontario
TURN-KEY END UNIT 1,108 SQFT TOWNHOME WITH NO REAR NEIGHBOURS IN A SOUGHT-AFTER FAMILY-FRIENDLY NEIGHBOURHOOD! Nestled in a sought-after, family-friendly neighbourhood, this charming two-story end-unit townhome boasts an attractive exterior featuring brick and siding, accented by a lovely covered front porch and flourishing gardens. Enjoy the convenience of no immediate neighbours behind while still within walking distance of an elementary school and parks, with amenities, shopping, and restaurants just a short drive away. The attached garage, equipped with a garage door opener and driveway parking for up to two vehicles, provides adequate parking space. Recent updates, including a freshly painted interior, new flooring, some upgraded windows and doors, and newer toilets and vanities, enhance the home's appeal. The eat-in kitchen offers a seamless transition to the back deck, perfect for outdoor entertaining. Upstairs, the primary bedroom features a walk-in closet, while the fully finished basement includes a spacious rec room and a full bathroom. Outside, the fenced yard has a convenient lawn sprinkler system, completing this inviting #HomeToStay! (id:26218)
RE/MAX Hallmark Peggy Hill Group Realty Brokerage
3 St Patricks Drive
Phelpston, Ontario
Opportunity Knocks! Low taxes and 1 GB fiber optic internet to meet todays demands. 15 min to all the shopping and action of Bayfield Street, Barrie. Hard to beat all the wish list features of this .7 acre property backing onto Marl Creek! Many homes on the street have cleared back to the creek and added small dock /sitting space to make a cottage and home all in one. **Septic Updated 2014** 9 yr old 18 x 35 Lazy L inground pool w/ new liner, LED lighting, 2 stage pool/spa heater, 8 x 12 Cedar Pool House w/ 60 amp service, Spill over spa/hot tub, moveable LED waterfall wheels into the shed for winter storage, winter safety cover, Vegas style deck jets, stamped concrete, Ozone cleaning system, 54 foot 2 level deck /unistone patios . Pool was designed for low cost just under 6 ft deep. Gas charges for heating house and pool $1340 in 2023! newer siding, facia, soffits, eaves, Shingles fully removed /replaced in 2020, garage drywalled w/ larger window, newer cabinets /doors, Interior updates include updated open concept kitchen all newer appliances, pot lighting & California knock down ceilings, all in 1 washer/dryer in island, hardwood in living/dining/kitchen/family room/ both baths, motorized blinds kitchen and master, both baths remodeled, lower bath w/rough in for full shower/tub tanning bed easily removed. Master is a dream in pool season w/ walk out to upper deck, updated trim, closet doors, some barn doors, LED mirrors in baths, X large paved drive, full unfinished basement with 2d full size washer/dryer, tankless hot water, UV system, central air plus more. 5 min walk to Post Office/LCBO/Beer Store, General store, park and hockey/skating rink, snowmobile and atv trails 200 ft away! What are you waiting for?? Make the move to family friendly Phelpston! (id:26218)
RE/MAX Hallmark Chay Realty Brokerage
200 Ethel Park Drive
Beaverton, Ontario
Top 5 Reasons You Will Love This Home: 1) Incredible home settled on a large lot with beautiful gardens and an inviting yard, while being located in a small town just a block from water access, a marina, a yacht club, and a beach area, this property is sure to pull at your heartstrings 2) Charming A-frame home with several enticing features that set it apart from others, established in a family-friendly neighbourhood, boasting vinyl siding and a metal roof as well as a detached 3-car garage, with the potential to utilize as a workshop, a pottery studio, or an exercise space 3) Beautifully renovated interior with lots of white, pops of colour, plenty of textures, and special features such as an updated kitchen with a built-in coffee area with an antique green cabinet and antique garbage area, built-in cabinetry along the one wall, gorgeous wallpaper in the bathroom and other accent walls, navy stairs with the extra pads to avoid slipping, and a sliding barn-door in the family room 4) The primary bedroom retreat is one of the most inviting spaces seen, complete with modern lighting and sizeable wall-to-wall patio doors leading to the balcony, ideal for savouring your morning coffee or stargazing at night, along with a second upper-level bedroom with the potential to convert into an ensuite, and an additional bedroom on the main level, perfect for overnight guests or as a home office 5) Newer updates include a furnace and air conditioner in the last three years, a partially fenced yard (2019), a wet-proofed basement, two gas fireplaces, a detached triple car garage with its own wood-burning fireplace, and an unfinished loft above. 2,127 fin.sq.ft. Age 56. Visit our website for more detailed information. (id:26218)
Faris Team Real Estate Brokerage
1 Vine Street, Rr 2 Street
Oro-Medonte, Ontario
Welcome to your dream property! This spacious home is a true gem, nestled on a generous 100x200 lot, offering plenty of space for outdoor enjoyment. The 24x36 oversized double garage with inside entry provides ample storage for vehicles and tools. Inside, the bright living areas welcome you with panoramic views of the extensive rear yard, creating a serene atmosphere for relaxation and entertainment. With four bedrooms and two bathrooms, including a luxurious primary suite boasting an ensuite bathroom and walk-in closet, every member of the family can enjoy their own space and privacy. Additional features such as main floor laundry, a durable metal roof, and a cozy gas fireplace enhance the comfort and convenience of this remarkable home. Plus, the added peace of mind provided by the generator ensures that you'll always be prepared for any situation. (id:26218)
RE/MAX Right Move Brokerage
167 Crompton Drive
Barrie, Ontario
Location, Location, Location! Welcome to 167 Crompton Drive in one of Barrie’s most desirable locations. This stunning executive all-brick bungalow has everything you would want and more. A unistone walkway leads to a welcoming front entrance, then step into a stunning open concept living space at its best. A massive great room with a gas fireplace overlooks the kitchen and serves as the centerpiece, all done with hardwoods, pot lighting, and large windows. The upgraded kitchen features quartz countertops, a large island, upgraded stainless steel appliances, and a pantry. Additionally, it offers a large separate dining room perfect for larger gatherings. The primary bedroom boasts a built-in beautiful wardrobe, ensuite bath, and gas fireplace. Plus, heated floors in the upper two bathrooms. The walkout basement is fully finished with radiant heated floors, plenty of bright windows, a large rec room with a gas fireplace, built-in desk, a 4-piece bath, and two more large bedrooms, one with a gas fireplace, along with a storage room/workshop. Outside, there's a double drive with no sidewalk, a double garage, unistone patio from the front leading down the side and into the backyard patio, nicely landscaped, fully fenced, and more. This prime family location is close to Little Lake, parks, schools, shopping, restaurants, the College, Hospital, and Highway 400 access. Don’t miss out on this rare opportunity as it won’t last long. (id:26218)
RE/MAX Hallmark Chay Realty Brokerage
27 Barre Drive
Barrie, Ontario
Top 5 Reasons You Will Love This Home: 1) Spacious bungalow hosting 5 bedrooms and a fully finished walkout basement, offering additional living space and in-law suite potential 2) Beautifully renovated kitchen complete with quartz countertops, and an open entry into family room with a gas fireplace, presenting a cozy atmosphere 3) Added benefit of triple pane windows throughout and a fully finished basement with two bedrooms, a second kitchen, and a fully updated bathroom 4) Enjoy the expansive backyard, backing onto mature trees and a ravine, well-manicured landscaping, a lower patio, and large upper level deck with the included gazebo 5) Nestled in a tranquil neighbourhood close to amenities, offering easy access for commuting with the Barrie South GO and nearby Highway 400 access. 2,868 fin.sq.ft. Age 32. Visit our website for more detailed information. (id:26218)
Faris Team Real Estate Brokerage
12 Main Street
Innisfil, Ontario
Welcome to Sandy Coves lifestyle community! This charming bungalow offers the perfect blend of comfort and leisure, featuring two spacious bedrooms and one and a half bathrooms. Recent updates include new appliances, new furnace and A/C unit in 2023 and new roof in 2024. Step outside and immerse yourself in the community's resort-like amenities, including a sparkling outdoor inground pool for refreshing dips on sunny days. With three clubhouses at your disposal, and kitchen facilities, you can effortlessly host gatherings and events with friends and family. Maintain an active lifestyle with access to an exercise room and enjoy leisurely afternoons in the games room or engaging in a friendly game of shuffleboard. For quieter moments, delve into a good book in the library or nurture your green thumb with garden plots available for residents. With scenic walking trails winding through the community, every stroll becomes a tranquil escape into nature's beauty. Best of all, your monthly land lease fee covers all essential expenses, including land lease, lot tax, and property taxes, providing you with peace of mind and hassle-free living. Don't miss out on this opportunity to experience the ultimate in lifestyle living at Sandy Coves. (id:26218)
RE/MAX Realtron Realty Inc. Brokerage
30 Georgian Lane
Tay, Ontario
LUXURIOUS WATERFRONT RETREAT WITH BREATHTAKING GEORGIAN BAY VIEWS! This stunning waterfront retreat is located within the esteemed Midland Bay Woods, boasting nearly 80’ of pebbled shoreline along Georgian Bay. Despite its serene location on a quiet cul-de-sac, it is conveniently situated near the hospital and all essential amenities. Upon entry, you are greeted by 15-foot-high beamed vaulted ceilings with charming ceiling fans, perfect for circulating the warm summer air. The main living area seamlessly integrates the living room, dining room, and sunroom, offering breathtaking views of Georgian Bay. Renovated in 2006, the home ensures modern comfort and reliability with updated plumbing, electrical systems, septic, and finishes. A new roof installed in 2014 comes with a 50-year transferable warranty. The main floor features a cozy living room with a gas fireplace and multiple patio door walkouts to a spacious deck with a gazebo and covered BBQ area. A gorgeous three-season sunroom addition provides panoramic views of the bay. With three bedrooms, including one on the main floor and a finished walkout basement, the home offers plenty of space for friends and family. Outside, the shoreline offers waterfront activities, while ample green space allows for summer fun, like volleyball and badminton. Notable features include municipal water and natural gas, 200 amp service, an owned hot water heater, and an extra-wide driveway with a covered front porch. Peaceful waterfront living awaits at this #HomeToStay. (id:26218)
RE/MAX Hallmark Peggy Hill Group Realty Brokerage
345 North Mountain Road
Kawartha Lakes, Ontario
Discover country living in this charming 4-bed bungalow on an acre lot in Rural Bexley, Kawartha Lakes. The open-concept design seamlessly connects the kitchen to the living room, ideal for family gatherings. A functional kitchen with modern appliances sets the stage for culinary adventures. Enjoy the scenic wrap-around deck for morning coffees or evening relaxation. The property features a 4-piece bath, an additional 2-piece bath, main floor laundry, 1-car garage with a car port/drive shed, and a 16x12 steel workshop. A fenced dog run is an added convenience for pet owners. A serene stream enhances the tranquil ambiance. Close to Coboconk (12-min), Orillia (41-min), and Lindsay (35-min), striking a balance between rural living and easy access to amenities. Make this your dream home in Rural Bexley your tranquil escape awaits! (id:26218)
Keller Williams Experience Realty Brokerage
9 Newton Street
Barrie, Ontario
Super East End Location~! walk to schools, very private 50 foot fully fenced lot backing onto rear section of Oakley Park School, Cozy bungalow finished up and down! perfect starter or downsize, 2 bed up 1 down, 2 full baths. Updated Kitchen w/ built in dishwasher, fridge and gas stove, overhead microwave, ***pot lights throughout entire home except 3d bed in lower level**, refinished original hardwood floors on main level, ceramics in kitchen and bath. Lower level was once an apartment and has the potential for in law. Large L shaped family room, 3d bedroom, ***replaced larger windows in lower level**, nice 3 piece remodeled bath with heated slate floors and walk in shower, beautiful large deck with built in lighting in rear, nice gardens, very quiet and private location. Forced air gas w/ central air (Lennox Diamond 80 series furnace serviced yearly), 30 yr shingles approx 10 yrs old, new hot water tank, updated electrical, awnings on front, nice front deck to main entrance. Hard to find what this home offers in this price range! Fully detached, waiting for your finishing touches! (id:26218)
RE/MAX Hallmark Chay Realty Brokerage
255 Cedarholme Avenue
Keswick, Ontario
Gorgeous 3 Bedroom 1.5 Bath 2-Story Bright & Spacious Family Home Located Just Steps To Beautiful Lake Simcoe & Minutes To Hwy 404, Featuring A Brand New Gourmet Custom Kitchen Finished W/Elegant Quartz Counters, Undermount Sink, Under Cupboard Lighting, Backsplash, Newer Appliances Including Gas Stove, Double Oven & More! New 6 Hand Scraped Hardwood Flooring & Broadloom Throughout, Spacious Bedrooms Including A Main Level Bedroom, Laundry & New Powder Room. W/O To Large New Entertainment Deck & Fully Fenced Backyard Complete W/Detached Garage/Workshop In Addition To The Attached Oversized Garage Which Also Includes A Drive Thru Door To The Backyard! Newer Roof! Newly Paved Driveway. 200 Amp Electrical Panel. Close To Schools, Parks, Lake Simcoe, All Amenities W/Convenient Commuter Access & So Much More!! (id:26218)
RE/MAX All-Stars Realty Inc.
1215 Golden Beach Road
Bracebridge, Ontario
Welcome to 1215 Golden Beach Road just outside the town of Bracebridge. This dream home sits on a beautifully manicured two acre country lot, with stunning views, a long paved driveway lined with red maple trees and an outdoor fireplace. The home is 4500 sq ft total including the fully finished walk out basement. The main floor features a large family room with wood burning fireplace, Chef's kitchen with adjoining dining room, walk in pantry with sink, two piece powder room, and 3 bedrooms / offices which were used for a home business complete with reception area. Upstairs there are 3 more spacious bedrooms, a 4pc master ensuite complete with whirlpool soaker tub over looking the backyard. The primary bedroom is massive and has more closet space than I have ever seen. There is another full bath on the second floor and even more storage. The walkout basement is fully finished with tall ceilings and plenty of natural light. There is direct access to the attached garage / workshop. Large rec room and another large room that would be ideal for a home gym or theatre. There is also another full bath in the basement. This home is absolutely stunning from top to bottom. With custom wood doors and trim throughout. Custom hard wood and tile floors throughout. ICF construction for the foundation as well as walls! This home was custom built in 2005, has had a new steel roof installed in 2020 and freshly painted in 2024. Located on a year round municipal paved road. Minutes to the beach on Lake Muskoka and to downtown Bracebridge. This home is a rural estate masterpiece. Needs to be seen to be fully appreciated. Book your private showing today. (id:26218)
Keller Williams Experience Realty Brokerage
Keller Williams Experience Realty




