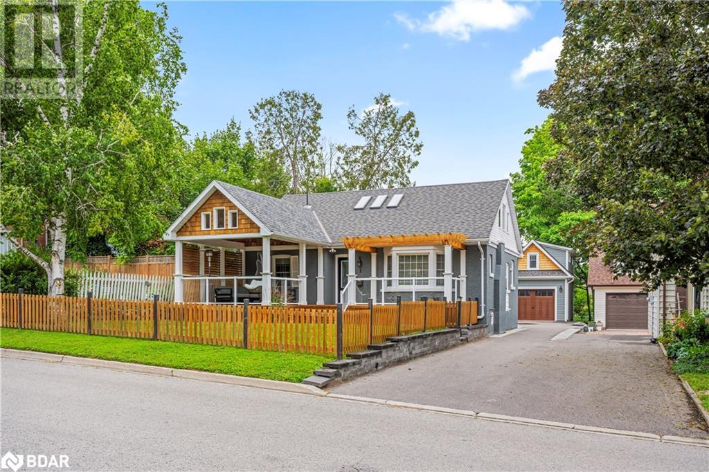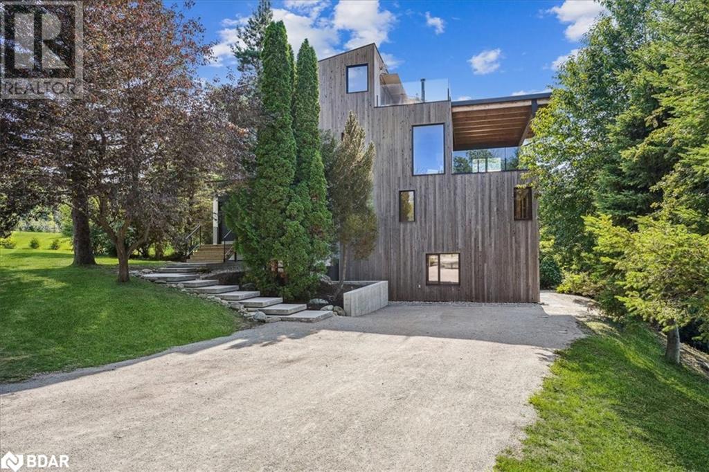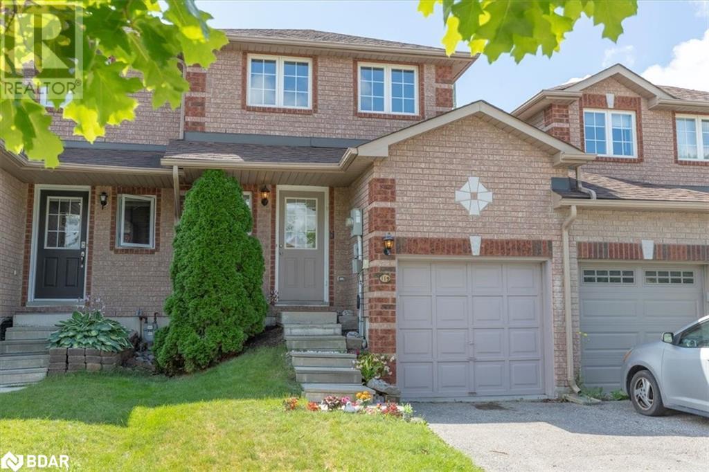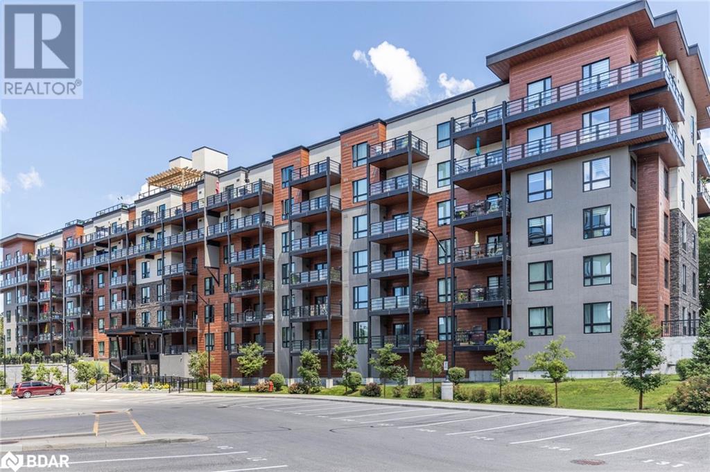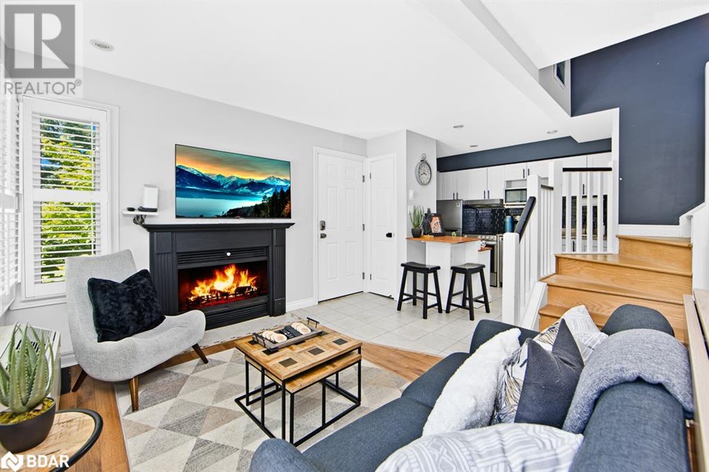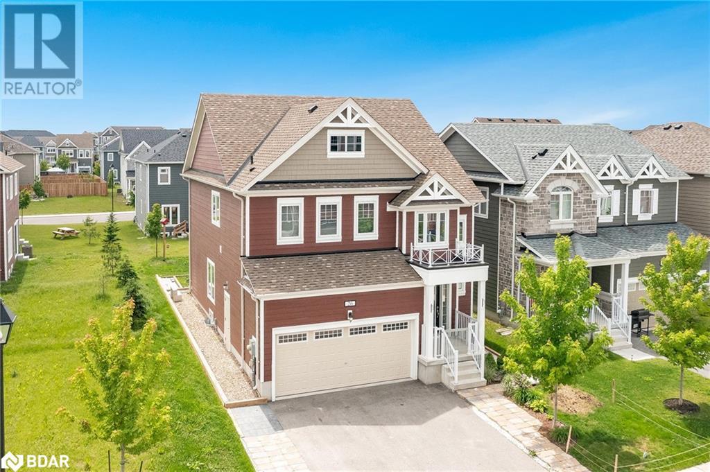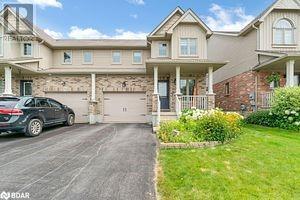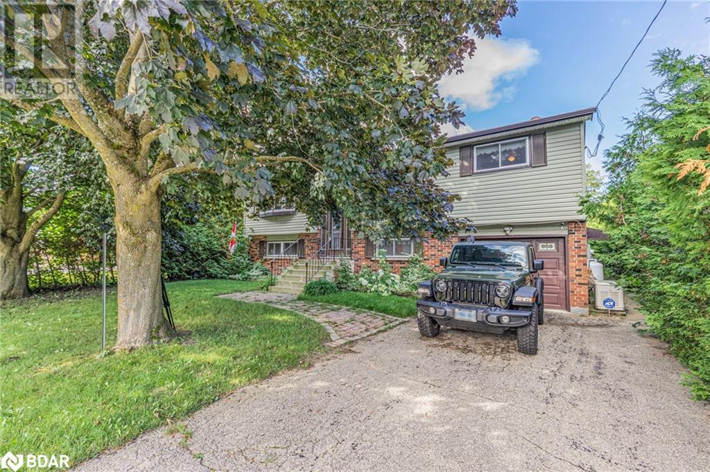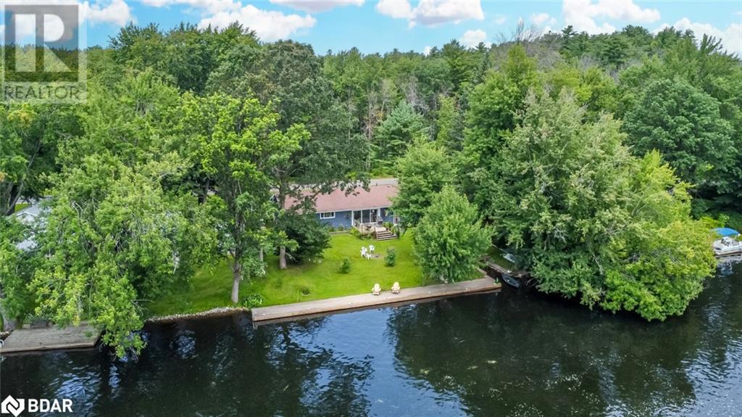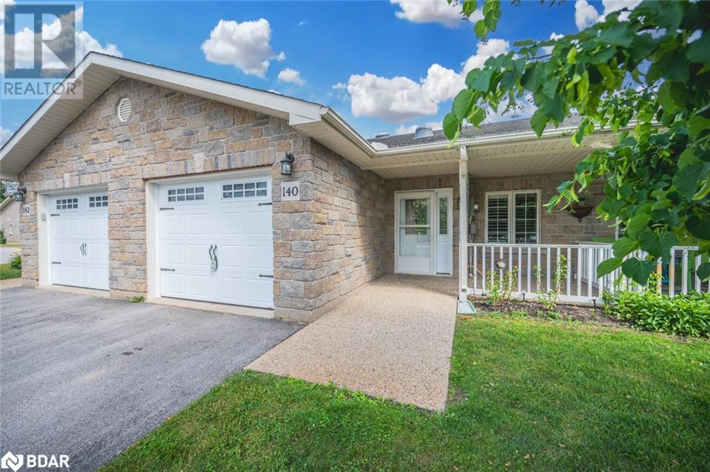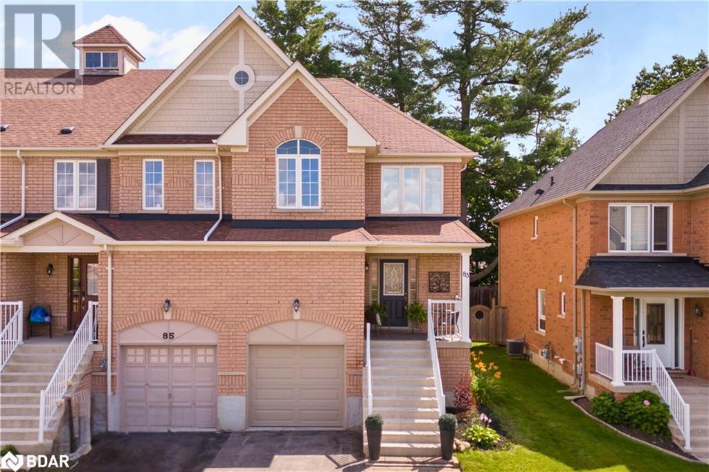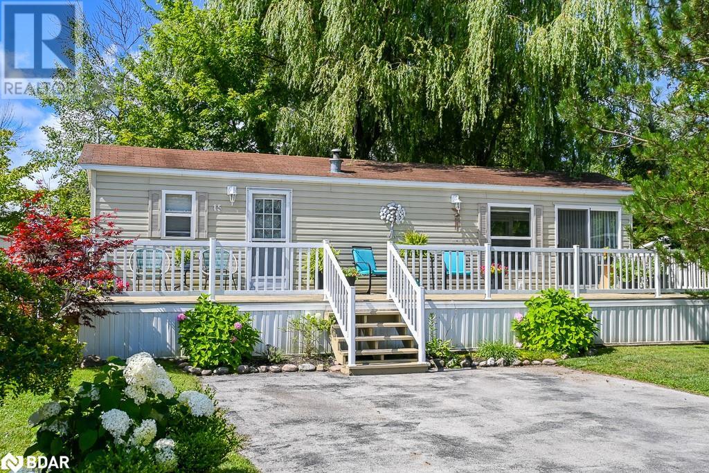3 St Vincent Square
Barrie, Ontario
Welcome to this stunning turn-key bungalow & legal detached coach house and garage located only a stone's throw from Lake Simcoe and its walking path. This remodeled 3-bedroom home features a fully covered front porch, fenced-in front yard, kitchen with quartz counters, soft-close cabinets, stainless steel appliances, hardwood floors, and modern tiles throughout. The main level living room has an electric fireplace and custom seating at the bay window so you can enjoy views of the park and water. Its updated mud room with built-in cabinetry walks out to a new back deck. It has 2 main level bedrooms and an updated 4-piece bath - the area is kept private with a sliding barn door. The 2nd level features the primary bedroom with 3 skylights and an updated primary ensuite with heated floors. The basement features a 2-piece bath, laundry room and a perfect entertainment/ recreational room! It also has plenty of storage or space for games and working out. As you make your way out back, you will find the detached garage and the absolutely perfect legal coach house above built with luxury in mind, as it has everything you require to live or rent year-round. Features blinds, in-floor heating, hardwood floors, stainless steel appliances, 3-piece bath, quartz counters, soft-close cupboards, laundry, and a balcony right off the sitting room! 2014 - Roof (appx age) 2017 - A/C Unit 2018 - Main home remodel (new floor plan, kitchen, updated and added baths, floors, skylights, pot lights, appliances, speakers, paint) 2019 - Front Porch 2022 - Garage & Coach House 2023 - Back Deck. (id:26218)
Engel & Volkers Barrie Brokerage
197708 Grey Road 7
Meaford, Ontario
Perched on a picturesque hillside overlooking Meaford with panoramic views of Georgian Bay, is an exquisite offering designed by architectural firm Kaleva that offers high-quality construction combined with incredible style and efficiency. The stunning property and views - along with easy access to all the amenities of Southern Georgian Bay is well suited for those seeking memorable and inspired lifestyle living. This light-filled open concept home leaves little to be desired with Danish floor to ceiling windows, custom integrated kitchen and millwork, Douglas fir structural beam ceilings, an outdoor sauna pavilion. Detached garage, over 3750 total finished sq feet, ample parking, privacy this property offers something for every one and must be seen to be appreciated. With a full suite in the basement, 6 total bedrooms, 3 living rooms, multiple outdoor patio spaces and too many upgrades to list this property is a must see. (id:26218)
RE/MAX West Realty Inc.
119 Nathan Crescent
Barrie, Ontario
Welcome to 119 Nathan Crescent! This captivating townhome is conveniently located in South Barrie, a perfect fit for commuters, first time home buyers and growing families alike! As your enter you are immersed in natural light throughout the main level. A galley kitchen, dining area and inviting living room with oversized sliding doors to your own private backyard. Upstairs you will find two roomy bedrooms: The primary is accompanied with a walk-in closet and 4pc semi-ensuite bathroom. The second bedroom features large windows and spacious layout for you to make your own. Head down to the lower level for an extra bedroom and bathroom for accompanying family or friends to spend the night. Enjoy close proximity to all the amenities South Barrie has to offer. Shopping at Park Place, enjoying the shores of Lake Simcoe and playing a round of golf just down the road. Your new home awaits. (id:26218)
Right At Home Realty Brokerage
RE/MAX Hallmark Peggy Hill Group Realty Brokerage
306 Essa Road
Barrie, Ontario
PENTHOUSE WITH INCREDIBLE WESTERN CITY SCAPE & DISTANT LAKE VIEWS!! One of the best locations & units in South Barrie's highly sought after Gallery Condominiums!! Bright & Spacious 800+ Square Feet Unit boasting 9' Ceilings and a wide open floor plan! White Modern Kitchen w/ Quartz Countertops & Large Island! In Suite Laundry w/ great storage. One (1) Underground parking Spot & One (1) Locker Included. Locker is conveniently located adjacent to parking. BBQ's permitted on the balcony. Gallery Condominiums have a state of the arT 11,000 sq ft roof top patio for residents to enjoy bbq, lounging and panoramic views of the city!! Surrounded by a 14 acre wooded park makes it great for walking and relaxing in your own nature retreat! AAA Location; walk to shops, trails, schools, transit. Mins to HWY 400, Mapleview, Downtown Barrie & The Lake! Enjoy Western Sunsets from your Top Floor Condo Balcony! One Underground parking & Locker Included! Water is included in Monthly Maintenance. Maintenance Free Living in this 6 Year New Building! (id:26218)
RE/MAX Hallmark Chay Realty Brokerage
796468 19 Grey Road Unit# 510
The Blue Mountains, Ontario
Exquisite Turnkey Ski-In Ski-Out Short-term Rental at North Creek Resort.Renovated with top-of-the-line finishes, this stunning unit is a dream come true. Featuring new finishes, systems, appliances, smart thermostat, and stylish new furnishing including a stowaway Murphy Bed, it's turnkey, ready for immediate enjoyment. This Airbnb rental boasts 5-star reviews, returning guests, and impressive rental income history. It offers unparalleled value with larger bonus square footage and significant upgrades completed in 2020. See feature sheet for full details.It's one of the few units equipped with a full-size washer and dryer combo. Enjoy direct access to the ski hills and a range of amenities, including an in-ground swimming pool, hot tub, and tennis courts. Additional ski locker space provides ample storage, and keyless entry ensures a hassle-free experience. Perfect for all seasons, this unit offers the thrill of winter sports and tranquility of summer activities. Hike the Georgian and Bruce Trails or take a 2-minute drive to Georgian Bay for swimming, paddle boarding, kayaking, and boating. Nestled between the mountains and Georgian Bay, this property offers the best of both worlds. With superior value, prime location, and extensive upgrades, this unit won’t last long. Seize the opportunity to own a piece of paradise at North Creek Resort and start creating unforgettable memories today! (id:26218)
Exp Realty Brokerage
26 Dunes Drive
Wasaga Beach, Ontario
Top 5 Reasons You Will Love This Home: 1) Six bedrooms and five bathrooms home offering ample space for both family members and guests, ensuring everyone's comfort and convenience 2) The spacious and airy feel of the open-concept design provides an ideal setting for comfortable living, allowing for effortless flow between rooms 3) A 17-foot grand foyer sets an impressive tone upon entry, adding a touch of elegance and grandeur to the home's ambiance 4) The kitchen is equipped with quartz countertops, undermount cabinet lighting, upgraded fixtures, and a walkout to the backyard oasis, offering a seamless transition between indoor and outdoor living spaces with a bonus shed that provides extra storage space for outdoor equipment, gardening tools, keeping the backyard neat and organized 5) The two-car garage offers additional space for various purposes, such as a workout area, with a feature wall and a fireplace, creating a cozy atmosphere for relaxation or socializing. 2,837 fin.sq.ft. Age 5. Visit our website for more detailed information. (id:26218)
Faris Team Real Estate Brokerage
Faris Team Real Estate Brokerage (Collingwood)
57 Banting Crescent
Essa, Ontario
Discover serene living in Angus with this Stunning and Spacious 4-bedroom, 4-bathroom semi-detached home featuring up to a 3-car parking driveway, huge foyer, extensive lot size and a fully finished home theatre basement with pot lights and full washroom. Perfect home for families and investors, equipped with modern day living equipment including electric vehicle charger, smart home thermostat and door lock. Enjoy the elegant chandelier in the dining area and step out onto the LED light gazebo for outdoor relaxation in a fully fenced extensive backyard space. If you love gardening, the beautiful landscaping with fresh mint gives the aroma of a relish experience while the inground sprinkler system automatically keeps the garden, flowers and grass fresh at the touch of a button. Embrace comfort and convenience in this gorgeous, rare and exceptional home located in a vibrant, well-built-up community with no further home developments! Within a 10 minutes drive, you are in the city of Barrie and 15 minutes to Alliston. That dream home is right here! (id:26218)
Exp Realty Brokerage
5 Alexander Road
Orillia, Ontario
This charming 4-bedroom, 2-bathroom bungalow is nestled in Orillia's sought-after North Ward, offering versatile living with in-law potential. Set on a spacious 60 x 175 ft lot with a fenced-in backyard, the home features an open-concept living and dining area with hardwood floors and a walkout to a large upper deck. The eat-in kitchen boasts stainless steel appliances and ample cupboard space. The upper level includes 3 hardwood-floored bedrooms and a 4-piece bathroom. The lower level is perfect for extended family, with a separate entrance, kitchen, bedroom, office, 3-piece bathroom, and a sizable rec room with a stone fireplace and backyard walkout. Additional features include a single-car garage with inside entry, a new roof (2020), updated facia, soffit, eavestroughs, and a 16,000 Watt propane Generac Generator. Conveniently close to highways, schools, parks, shopping, and downtown. (id:26218)
Sutton Group Incentive Realty Inc. Brokerage
1010 Severn River Road E
Gravenhurst, Ontario
CHARMING ALL-SEASON WATERFRONT HOME BOASTING 100 FEET OF FRONTAGE ON THE SEVERN RIVER! This quaint bungalow is a hidden gem in Muskoka, located just 15 minutes north of Orillia, 35 minutes from Barrie, and a little over an hour from the GTA. Nestled on a premium .29-acre lot with 100 feet of frontage on the scenic Severn River, which leads to Sparrow Lake and the Trent-Severn Waterway, this all-season home or cottage offers endless opportunities. Step inside to discover a beautifully maintained open floor plan featuring large windows that flood the space with natural light and a charming Napoleon wood-burning fireplace. The home boasts two spacious bedrooms, perfect for family and guests. The updated 4-piece bathroom adds a touch of modern luxury. You'll find ample parking, towering mature trees, and stunning gardens surrounding the property. The expansive green spaces in the front and backyard are perfect for summer activities, while the deck invites you to host unforgettable BBQs. The riverside dock is an idyllic spot to watch the boats go by, enjoy fishing, or simply unwind, complete with a designated inlet for your water toys. With an attached garage and a covered outdoor storage area for canoes, kayaks, and paddle boards, this property is ready for your outdoor adventures. Take advantage of this rare opportunity to own a slice of paradise on the Severn River! #HomeToStay (id:26218)
RE/MAX Hallmark Peggy Hill Group Realty Brokerage
140 Greenway Drive
Wasaga Beach, Ontario
LUXURIOUS 55+ COMMUNITY HOME ON A PREMIUM LOT WITH SCENIC VIEWS OF THE POND & GOLF COURSE! This immaculately maintained unit in Country Meadows offers an unparalleled living experience on a premium lot that backs onto a picturesque pond and fronts the community pool and golf course. Conveniently located near Collingwood General Hospital, Ramblewood Medical Centre, Foodland, Real Canadian Superstore, and Walmart, all your needs are easily met. Enjoy an active and vibrant lifestyle with access to a private 9-hole golf course, paved walking paths around the beautiful pond, an in-ground heated pool for those warm summer days, a sauna, an exercise room, and a year-round clubhouse for hosting various activities. Step inside to a freshly painted interior that exudes warmth and elegance. Natural light floods the foyer and kitchen through skylight tubes, illuminating the gleaming hardwood and tile floors. Crown moulding and California shutters add a touch of sophistication. The living room, featuring a vaulted ceiling and a cozy gas fireplace with a TV nook, is perfect for relaxing or entertaining guests. The large open-concept kitchen boasts a brand-new backsplash. Retreat to the primary bedroom, which features brand-new vinyl floors, dual closets, and a 3-piece ensuite bathroom. Step outside onto the composite deck with a glass railing, which offers unobstructed views of the tranquil pond—an ideal spot for your morning coffee or evening relaxation. Additional features include a fully drywalled garage with an inside entry and a wheelchair ramp and proximity to the guest parking lot with plenty of available spots. With the home currently vacant, a quick closing is preferred. Your #HomeToStay awaits! (id:26218)
RE/MAX Hallmark Peggy Hill Group Realty Brokerage
83 Winchester Terrace
Barrie, Ontario
*OVERVIEW* Discover modern comfort in this charming end-unit townhouse. Approx - 1800 Sq/Ft Finished, 3 Beds - 3 Baths & 2 Parking spots and a fully finished basement *INTERIOR* Step into this amazing well-maintained townhouse. The main floor features an open-concept eat-in kitchen w/ walkout to the deck/patio, a sun-filled living room, a dining room and a powder room. The second floor features a primary bedroom with a spacious ensuite with a soaker tub and walk-in closet, two more bedrooms and a full bath. The finished basement has large windows, a rec room, potential 4th bedroom with bathroom rough in, additional storage space and a contained Laundry. *EXTERIOR* Attractive curb appeal. Solid brick exterior. This property boasts a single-car garage, Interlock front walkway and back patio, BBQ gas hook up and a fully fenced yard. *NOTABLE* Conveniently located close to highly rated public school, a new high school zone, Go station, shopping, restaurants, Friday Harbour and trails. (id:26218)
Real Broker Ontario Ltd.
15 Huron Circle
Wasaga Beach, Ontario
Welcome to this impeccably maintained 2004 Quailridge cottage, nestled in the heart of the highly sought-after Parkbridge CountryLife Resort. Open from May 1st to November 15th, this seasonal haven is just a short stroll away from the pristine sandy shores of Wasaga Beach on Georgian Bay. Enjoy the serene ambiance of your 12 x 40 deck, perfect for morning coffees or evening gatherings. With 2 cozy bedrooms, this cottage is designed for relaxation and comfort. Centrally situated on a beautifully landscaped lot, it offers privacy and tranquility, with a low-maintenance exterior ensuring you spend more time enjoying and less time working. Convenient parking space for two cars is included. The resort features ample amenities including 4 pools, splash pad, clubhouse, tennis court, basketball court, playgrounds, mini-golf, and just a short drive to Main Street. Enjoy peace of mind in this secure, gated community. This cottage is more than just a retreat; it's a lifestyle ready for your family to start making unforgettable summer memories! Seasonal Site fees for 2024 are $6100 plus HST. (id:26218)
RE/MAX Right Move Brokerage


