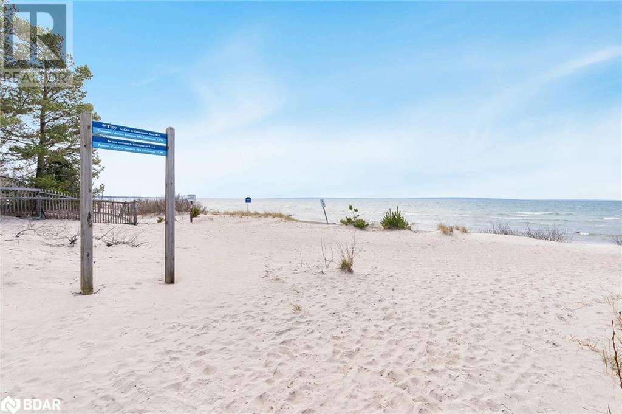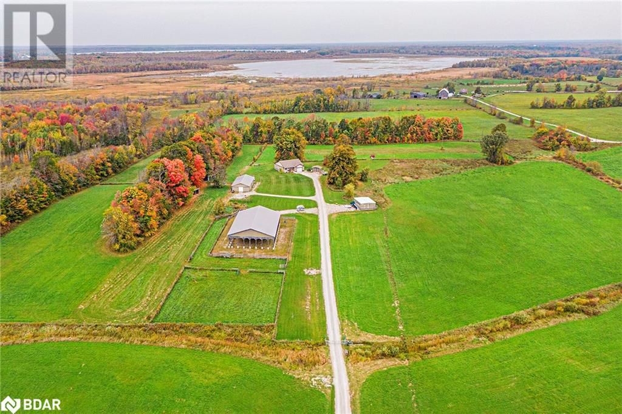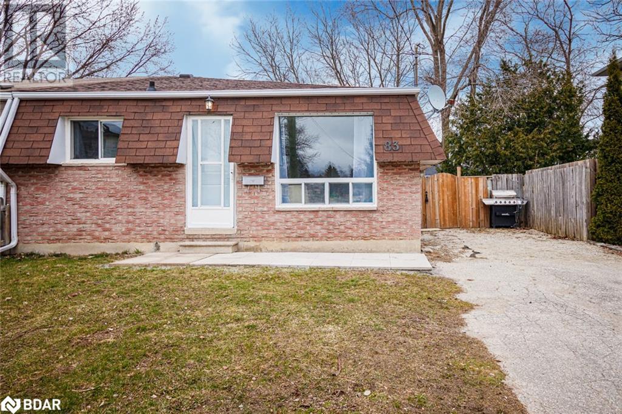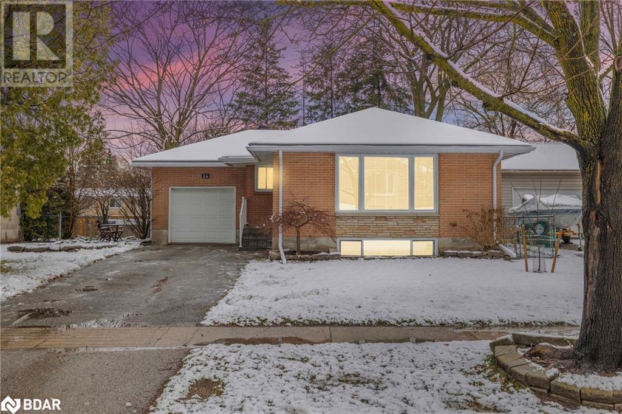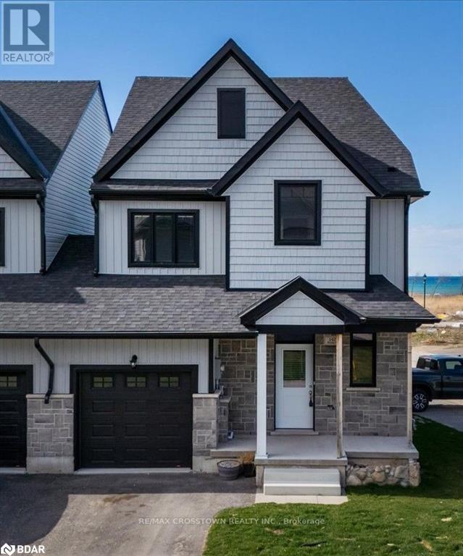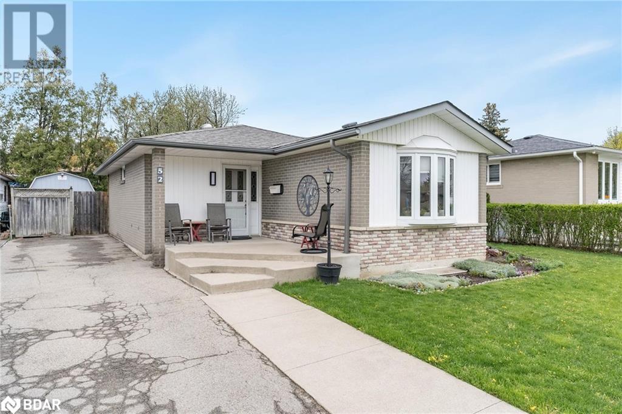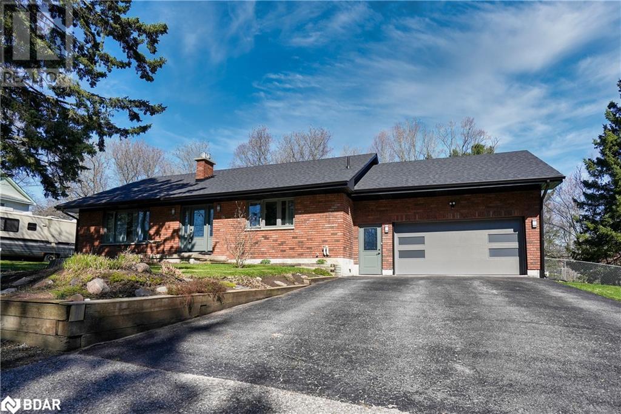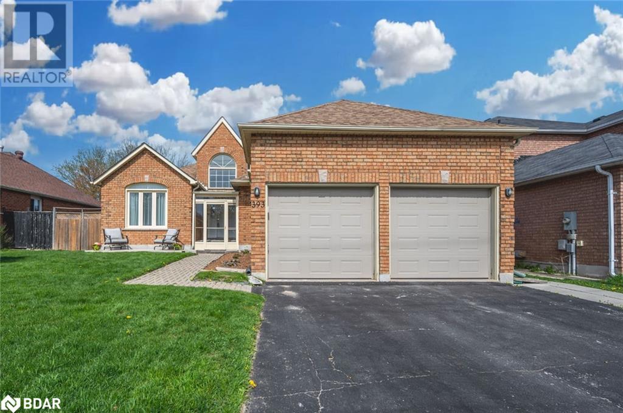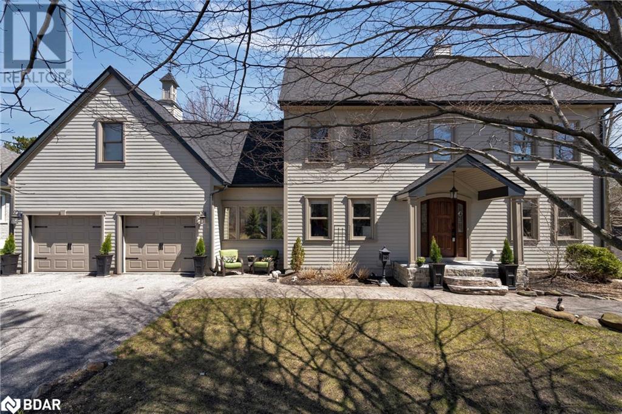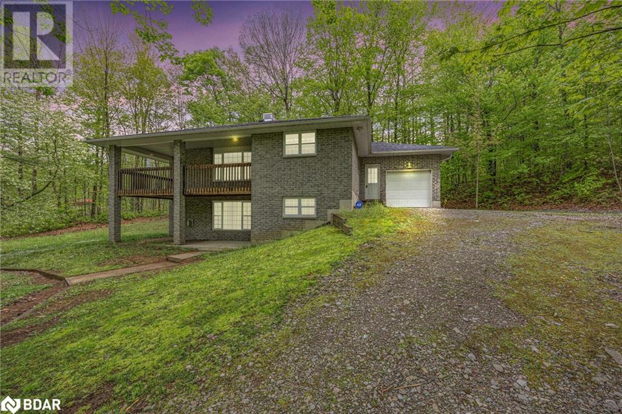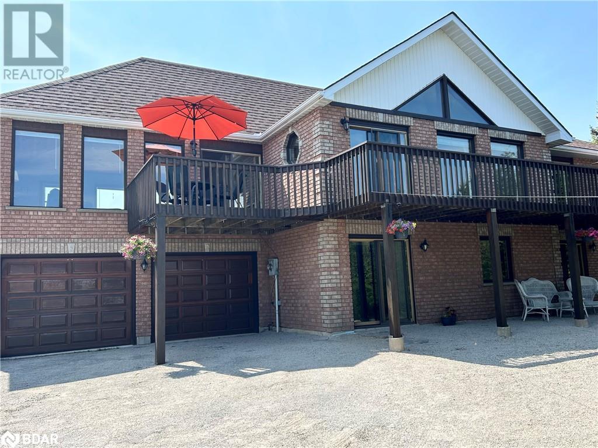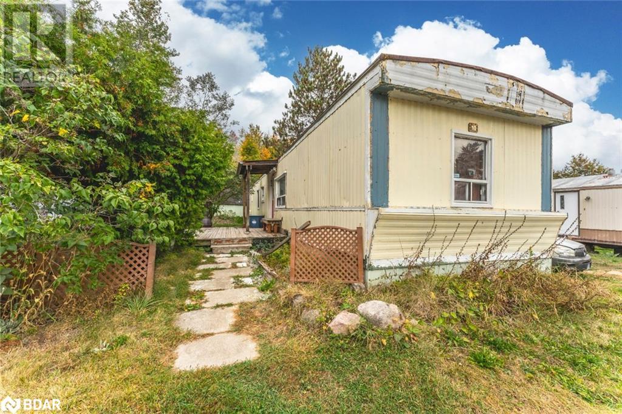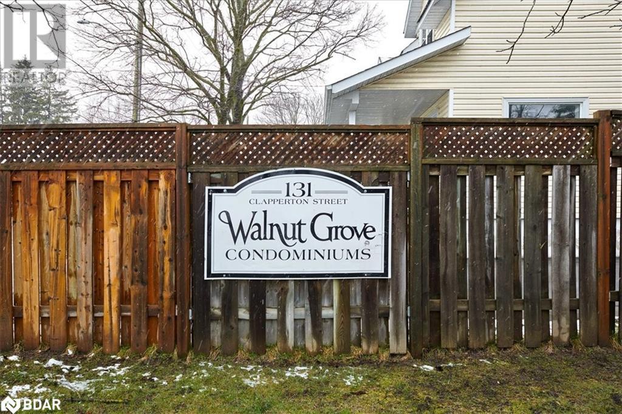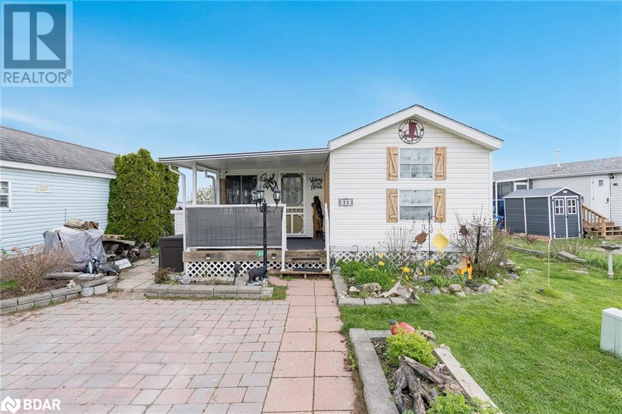320 Concession Road 12 W
Tiny, Ontario
Top 5 Reasons You Will Love This Home: 1) Prestigious estate spanning nearly 40 acres and mere steps from the pristine shores of Georgian Bay, offering a tranquil retreat 2) A private entry welcomes you to this expansive residence, nestled among majestic trees and showcasing meticulous landscaping with rugged armour stone accents, and the potential for a luxurious swimming pool oasis 3) Inside, indulge in the allure of cathedral ceilings adorned with a wood-burning fireplace, a chef-inspired kitchen, and an opulent primary suite designed for relaxation and rejuvenation 4) Unwind in the fully finished basement with a walkout along with an expansive recreation room featuring a second fireplace, a fitness area, a hobby space, and a lavish steam shower 5) The substantial garage offers endless possibilities to craft your dream workshop or even add a second carriage house. 3,915 fin.sq.ft. Age 1. Visit our website for more detailed information. (id:26218)
Faris Team Real Estate Brokerage
Faris Team Real Estate Brokerage (Midland)
8291 4th Line
Essa Township, Ontario
Approximately 64 acres of possible residential development land within the Settlement area of Angus. Excellent potential for large developer/builder with river frontage on the Nottawasaga River and Willoughby Road. Call L.A for further details. (id:26218)
Royal LePage First Contact Realty Brokerage
20 Symond Avenue
Oro Station, Ontario
A price that defies the cost of construction! This is it and just reduced. Grand? Magnificent? Stately? Majestic? Welcome to the epitome of luxury living! Brace yourself for an awe-inspiring journey as you step foot onto this majestic 2+ acre sanctuary a stones throw to the Lake Simcoe north shore. Prepare to be spellbound by the sheer opulence and unmatched grandeur that lies within this extraordinary masterpiece. Get ready to experience the lifestyle you've always dreamed of – it's time to make your move! This exquisite home offers 4303 sq ft of living space and a 5-car garage, showcasing superior features and outstanding finishes for an unparalleled living experience. This home shows off at the end of a cul-de-sac on a stately drive up to the grand entrance with stone pillars with stone sills and raised front stone flower beds enhancing the visual appeal. Step inside to an elegant and timeless aesthetic. Oak hardwood stairs and solid oak handrails with iron designer spindles add a touch of sophistication. High end quartz countertops grace the entire home. Ample storage space is provided by walk-in pantries and closets. Built-in appliances elevate convenience and aesthetics. The Great Room dazzles with a wall of windows and double 8' tall sliding glass doors, filling the space with natural light. Vaulted ceilings create an open and airy ambiance. The basement is thoughtfully designed with plumbing and electrical provisions for a full kitchen, home theatre and a gym area plumbed for a steam room. The luxurious master bedroom ensuite features herringbone tile flooring with in-floor heating and a specialty counter worth $5000 alone. The garage can accommodate 4-5 cars and includes a dedicated tall bay for a boat with in floor heating roughed in and even electrical for a golf simulator. A separate basement entrance offers great utility. The many features and finishes are described in a separate attachment. This home and setting cant be described, It's one of a kind! (id:26218)
Century 21 B.j. Roth Realty Ltd. Brokerage
7426 Island View Street
Washago, Ontario
You owe it to yourself to experience this home in your search for waterfront harmony! Embrace the unparalleled beauty of this newly built waterfront home in Washago, where modern sophistication blends seamlessly with nature's tranquility. In 2022, a vision brought to life a place of cherished memories, comfort, and endless fun. This spacious 2206 sq/ft bungalow showcases the latest construction techniques for optimal comfort, with dramatic but cozy feels and efficiency. Sunsets here are unparalleled, casting breathtaking colors over the sandy and easily accessible waterfront and flowing into the home to paint natures pallet in your relaxed spaces. Inside, soaring and majestic cathedral ceilings with fans create an inviting atmosphere, while oversized windows , transoms and glass sliding doors frame captivating views. The kitchen features custom extended height dramatic cabinetry, a large quartz island with power and stylish fixtures. Privacy fencing and an expansive back deck offer maximum seclusion and social space. Meticulous construction with engineered trusses and an ICF foundation ensure energy efficiency. The state-of-the-art Eljen septic system and a new drilled well with advanced water filtration and sanitization systems provide pristine and worry free living. 200 amps of power is here to service your needs. Versatility defines this home, with a self-contained safe and sound unit featuring a separate entrance, perfect for extended family or income potential. Multiple controlled heating and cooling zones enhance comfort with state of the art radiant heat for maximum comfort, coverage and energy efficiency. Over 10+ parking spaces cater to all your needs. Embrace the harmony of modern living and natural beauty in this fun filled accessible waterfront paradise. Act now to make it yours. (id:26218)
Century 21 B.j. Roth Realty Ltd. Brokerage
3472 Monck Road
Ramara, Ontario
This Charming Bungalow Sits On 31.5 Acres, Offering Breathtaking Country View. The Property Boasts A Fully Equipped Barn/Shop With Water & Hydro, Complemented By An Outdoor Riding Arena, Establishing A Ready-To-Use Setup For Horse Farming Or Other Agricultural Pursuits. Inside, The Home Features A Cozy Layout With 3 Bedrooms & 2 Bathrooms, Ensuring Comfortable Living Space For A Family - Wheelchair Accessible. The Heart Of The Home, A Kitchen With A Breakfast Bar, Invites Warm Gatherings & Culinary Adventures. This Unique Property Merges The Tranquility Of Country Living With The Practicality Of Modern Amenities, Making It An Ideal Haven For Those Seeking A Peaceful Retreat With The Potential For Various Outdoor & Farming Activities. Located Near Hiking & Snowmobile Trails, Lake Couchiching, Recreation Centre, Provincial Parks, Casino Rama & So Much More! (id:26218)
Exp Realty Brokerage
83 Katherine Street
Collingwood, Ontario
Newly renovated semi-detached 3 BR home complete with a 2+ 1 In Law Suite. New flooring furnace, Tankless water heater, and central air unit all (owned no Contracts) Laundry hookups on main level & lower level. Freshly painted throughout. New closet doors, light fixtures. Beautiful white kitchens with granite countertops are featured in both upper and lower levels of this family home. Fully fenced backyard. Please note there is a side entrance but no private entry to In Law. In law has 2+1 bedrooms. (one currently used as playroom) spacious laundry/furnace room. new 3 pc bathroom, pot lighting Close to schools YMCA, downtown shops, theatre, beach & Blue Mt (id:26218)
Century 21 Heritage Group Ltd.
24 Marion Crescent
Barrie, Ontario
Welcome to your new home on 24 Marion Crescent! Step inside and discover the inviting warmth of this charming raised bungalow, situated on a tranquil street with fantastic neighbours. Quality finishes and thoughtful upgrades await you at every turn, promising a comfortable and stylish living experience. As you enter, you'll be greeted by the timeless beauty of hardwood and ceramic flooring, welcoming you to explore further. Your renovated custom kitchen beckons, offering practical granite countertops and a convenient island that invite you to unleash your inner chef. Whether it's preparing meals for loved ones or entertaining guests, this kitchen is sure to become your favourite space. The flexible layout accommodates your needs effortlessly, with a formal dining area that easily converts into a third bedroom as you desire. Relax and unwind in the cozy living room, where you can create cherished memories with family and friends. The main floor also consists of two well-appointed bedrooms and an updated bath provide the perfect retreat after a long day. Downstairs, the fully finished lower level welcomes you with additional living space, featuring a cozy recreation room complete with a gas fireplace. An extra bedroom and three-piece bath on this level ensure comfort and convenience for you and your guests. The separate side entry provides privacy and convenience with potential for in-law capabilities. Outside, the landscaped yard beckons you to enjoy the serenity of outdoor living with a large deck and shed for all of your toys. With a total area of 1,680 square feet, there's plenty of room for you to spread out and make this home truly yours. Don't miss this opportunity to make cherished memories in your new home! (id:26218)
RE/MAX Hallmark Chay Realty Brokerage
147 Rosie Street Unit# 83
Blue, Ontario
Location, Location, Location! Welcome to the Village at Peaks Bay, a Waterfront Community on the shores of Georgian Bay and across from the Georgian Peaks Ski Club. This 3 Bed, 2.5 Bath End Unit Townhome features open concept living, attached garage with inside entry and backyard access. Laundry conveniently located on second floor. Master Bedroom with Ensuite and His and Hers Closets. Unfinished Basement awaiting your finishing touches. Close to Ski Hill, Waterfront, Delphi Point Park, Trails, Shopping & More! Vacant Land Condo Fee $86.08/Month for Street & Visitor Parking. (id:26218)
RE/MAX Crosstown Realty Inc. Brokerage
52 Sutherland Avenue
Brampton, Ontario
Top 5 Reasons You Will Love This Home: 1) Located in Brampton's sought-after Madoc neighbourhood, close to all amenities, including schools, shopping, and Highway 410 access 2) Flowing main level complete with gleaming hardwood floors, two generously sized bedrooms, and an updated 4-piece bathroom with a granite-topped vanity, alongside a separate dining room with a walkout to the large deck and the included 10'x12' steel roof gazebo 3) Welcoming kitchen adorned with custom oak wooden cabinets, under and over cabinet lighting, a modern tiled backsplash, and high-end appliances, including a gas stove 4) Host with ease in the fully finished basement, where an expansive recreation room, kitchenette, bedroom, and bathroom offer versatility and excellent in-law capabilities 5) Fully fenced backyard boasting a sizeable deck, two garden sheds, and raised planters, along with parking space for up to four vehicles. 1,949 fin.sq.ft. Age 53. Visit our website for more detailed information. (id:26218)
Faris Team Real Estate Brokerage
18 Martin Street
Hillsdale, Ontario
Nestled in the serene landscape of Hillsdale, Ontario, lies the charming 18 Martin Street, a fully renovated bungalow with a lower level suite! Boasting 3 bedrooms and 2 bathrooms upstairs, this home caters to modern families and professionals alike. The heart of the home, a large chef's kitchen, beckons culinary enthusiasts with its ample counter space and top-of-the-line appliances & features inside access to the garage as well as walk-out access to the back deck. The spacious living room exudes warmth and intimacy, complemented by an inviting gas fireplace, perfect for cozy evenings with loved ones. Descending into the basement reveals a delightful surprise - a fully equipped lower level suite complete with its own kitchen, bedroom, bathroom, and additional den, ideal for extended family or guests. Lower laundry is accessible from both units. Outside, the enchanting charm continues with a sprawling backyard adorned with a spacious deck, offering the perfect venue for outdoor gatherings and al fresco dining. The property also features a quaint barn, the ideal space for storage of all your toys or a great workshop/hobby space while also adding a touch of rustic elegance to the already idyllic setting. Two full sets of appliances included in the home. With its seamless blend of functionality and aesthetic appeal, 18 Martin Street presents a rare opportunity to embrace the quintessential Ontario lifestyle amidst unparalleled tranquility and comfort. New Septic 2022 (id:26218)
Revel Realty Inc. Brokerage
393 Anne Street N
Barrie, Ontario
NOTE: SOLD FIRM AWAITING DEPOSIT GENEROUS 2,332 SQFT ALL-BRICK BUNGALOW WITH A SPACIOUS INTERIOR, OUTDOOR OASIS & A PRIME LOCATION! Welcome home to 393 Anne Street North. This impressive all-brick bungalow is nestled in a prime location close to all amenities. Approaching the property, you'll be greeted by an inviting interlock walkway leading to an enclosed porch, setting the stage for the immaculate interior that awaits. The highlight of the home is undoubtedly the stunning kitchen, featuring sleek countertops and ample storage space. From here, step out onto the covered walkout and the expansive two-tiered deck, where privacy screens ensure uninterrupted outdoor enjoyment. Entertain guests or relax with friends in the separate family room, complete with a cozy gas fireplace and brick surround. Discover three spacious bedrooms and two beautifully updated full bathrooms, each thoughtfully designed to meet modern standards of comfort. With plenty of space to finish the basement and add additional bedrooms or a bathroom (roughed in), the potential for customization is limitless. The fully fenced backyard offers a private oasis with a gazebo and garden shed for storage, making it the perfect retreat for outdoor entertaining or quiet relaxation. #HomeToStay (id:26218)
RE/MAX Hallmark Peggy Hill Group Realty Brokerage
2776 Ireton Street
Innisfil, Ontario
This well-cared for bungalow is perfect for family living, with the bonus of a main-level in-law suite. Large, open concept principal rooms encourage entertaining throughout the year, with versatility abounds to find a layout that best suits your family. A 3-piece and 4-piece bathroom serve the three family bedrooms on this level, as well as the spacious primary bedroom that's being utilized as an in-law suite. If desired, this room could also serve as a second living room, home office, or movie room, complete with a garden door walkout to the back deck. On the lower level, the recreation room and family room extend your living space, while the wet bar and 4-pice bathroom add convenience to everyday living and hosting friends. A rare find in a subdivision, this home sits on an expansive 385' deep lot backing mature trees that are protected by conservation. Plenty of decking extends your entertaining space to the outdoors, with the above ground pool highlighting your summer get-togethers. Ideally located, shopping and dining amenities are just a few minute's drive away, as well as a short walk to Leonards Beach. Take a stroll down to the beach to watch a sunrise or sunset (id:26218)
Royal LePage First Contact Realty Brokerage
257 Edgehill Drive
Barrie, Ontario
Welcome to 257 Edgehill Drive, a charming 4-level back split home on a spacious 50 x 150 ft lot in Barrie. This beautifully updated residence features 3 generous bedrooms and 2 full bathrooms. The open main floor boasts an updated kitchen with a breakfast bar, seamlessly flowing into the living and dining rooms, all enhanced by stunning hardwood floors. The top floor offers three sizable bedrooms and an updated 4-piece bathroom. The second level is perfect for entertaining, with a large rec room complete with a wet bar and walk-out access to the fenced, landscaped yard. The outdoor space is a true retreat, featuring a unistone patio, gazebo, above-ground pool, playset, and shed, plus a man door to the garage. Additional highlights include a gorgeous covered front porch, a large pantry, utility room with ample storage, and a spacious 3-piece bathroom on the bottom level. Recent updates to the roof, garage door, furnace, and air conditioner ensure modern comfort and efficiency. This home offers the perfect blend of style, comfort, and outdoor enjoyment. Don't miss the opportunity to make this exceptional property your new home. (id:26218)
RE/MAX Hallmark Chay Realty Brokerage
135 Hardcastle Drive
Waterloo, Ontario
A Lovely Bright East facing 3 Bedrooms 2.5 Washroom Townhouse, Single Car Garage, Full House For Lease In A Very Desirable Location. Available after June 15th. Kitchen has granite countertop and backsplash. S/S appliances, Open Concept - Upper Floor Laundry - Good size Bedrooms - Amazing Neighborhood! S/S Fridge, S/S Stove, S/S Dishwasher, Washer, Dryer, All Window Coverings, Tenants To Pay All The Utilities & Rental for Water softener ($64) and Hot Water tank ($55). (id:26218)
Royal LePage Ignite Realty
729 Sauve Street
Milton, Ontario
Welcome to 729 Sauve St. Located in a prime location, this home features family size eat-in kitchen with butler's pantry connecting to the combined living/dining room, perfect for entertaining. Work from home with a private main floor office and practical laundry room with garage entryway. Generously sized bedrooms each with ensuite or semi-ensuite bathrooms including primary bedroom with walk-in closet and 5 pc bathroom. 2nd-floor den provides a nice retreat for reading or additional office space. Finished basement with wine cellar, den, and rec room with built-in shelving and laminate floors. Fully fenced backyard. Steps to Menefy Park, elementary school, minutes to shopping and transit. (id:26218)
RE/MAX Premier Inc.
9 Bridle Path
Oro-Medonte, Ontario
Classic colonial style home with a walkout out basement with in law suite. Set on a beautiful private lot in the prestigious Highlands subdivision. This immaculate well kept home shows with pride of ownership and will not disappoint. Gourmet kitchen with porcelain farmhouse sink and granite counter tops. Stainless steel appliances, Pantry, double wall ovens and a gas stove top with feature fan hood. Higher end faucets and fixtures throughout. Large dining room with grand chandelier. Living room with gas fireplace. Walkout to your gorgeous deck over looking a private treed lot and pristine landscaping. Entry from oversized garage to a mud room and entry to oversized laundry room and a 3 piece bathroom. stair case to the upper level theatre and games room that is radiant floor heated. Great space away from the rest of the home for entertaining. Primary suite with 16ft ceilings and his/her walk in closets. Updated 3 piece ensuite and a staircase to a Private office space. 2nd and 3rd bedrooms are well sized and have access to an updated 4 pc bathroom with 2 person bubbler tub and glass shower. Lower walk out level offers a separate entrance radiant heated floors and in-law capacity, with a kitchenette area and full bath with 1 bedroom. Plenty of room for the whole family in this generous sized 4235 fully finished home. Radiant heated floors are located in mudroom, laundry room, kitchen, main floor and upstairs bathrooms, garage and full basement. Over sized 50L hot water tank and reverse osmosis water system. Close to Horseshoe Resort, Vetta Spa, The Heights Ski Hill, Skiing, golfing, hiking, snowmobiling, mountain biking. Minutes to Craighurst and amenities of grocery, liquor stores, gas, pharmacy, hair salon, chiropractors, vet and restaurants. (id:26218)
RE/MAX Hallmark Chay Realty Brokerage
3895 Vasey Road
Tay, Ontario
Welcome to 3895 Vasey Road, a 4 bedroom 3 bath open concept home built in 2004 with a total of 2320 sq ft finished. This all brick low maintenance home features a walkout separate entrance basement and sits on a beautiful 1.56 acre private treed useful lot. There is a huge capacity for parking and a circular driveway out front. There are no neighbors visible on this fantastic private property! An important property feature is the substantial 40 ft x 32 ft shop. It boasts a 14 ft door, 16 ft ceilings. There is major potential to run a home business out of the shop or possibly set up an office or a secondary suite with rough-in 2pc and second level 4pc bathrooms, bedroom, kitchenette, and living room. Back at the house, the eat-in kitchen and primary bedroom with walk-in closet and ensuite walkout to large covered balcony decks overlooking the treed yard. There is a spacious living room & a family room with cozy fireplace & attractive wood beams. The oversized single garage has direct inside entry to the home. Updates include the furnace in 2022, shingles 2014, and the interior was freshly painted in 2024. Drilled well, septic pumped recently. Forced air heat. Close to the village of Coldwater or Waubaushene, 3 minute drive to highway 400 access. This is an impressive treed wonderland setting! (id:26218)
Royal LePage First Contact Realty Brokerage
252 Lakeshore Road N
Meaford, Ontario
Welcome to 252 Lakeshore, this spectacular private estate lot (over half an acre) is perfectly located on a quiet cul-de-sac with no through traffic and is only steps to a beautiful Georgian Bay beach. Located at the back of the treed lot (maximizing privacy) this reverse layout, solid all brick, two level home offers many opportunities with over 3500 square feet of living space, (5) walkouts, direct access to the double car garage and direct access to the backyard through the main floor mudroom. The second level, with picturesque easterly views to the lake, features an open concept kitchen, vaulted ceiling living and dining area, gas fireplace and a walkout to a vast 2nd level deck. There is a separate massive family room with vaulted ceilings and its own walkout to the deck. Quietly located at the other end of the second level you will find the large Primary bedroom with a 4 piece ensuite and another walkout to the deck. The second level is completed with (2) more generous bedrooms, another 4 piece bathroom and roughed in hookup for a washer and dryer. The main floor features two walkouts to the front yard, a mudroom with direct access to the backyard (with an insulated bunkie/shed wired for electricity) and direct access to the large two car garage. Also on the main floor is a large bedroom, another 4 piece bathroom, laundry area, roughed in kitchenette and extensive living space with wood burning stove offering many opportunities including an in-law suite. Only a short drive to Meaford, you will benefit from excellent health care, schools, trails, marina, restaurants and cafes. Thornbury and Blue mountain are also close by with more beaches, golf and skiing. Come and enjoy everything this area has to offer. (id:26218)
One Percent Realty Ltd. Brokerage
6323 County Road 27
Innisfil, Ontario
Top 5 Reasons You Will Love This Home: 1) Escape to this outstanding 10-acre sanctuary, where breathtaking views and tranquil landscapes await at every turn, offering a dream retreat in the heart of nature's beauty 2) An abundance of potential throughout the existing house, equipped with a solid brick exterior, inviting you to infuse your personal style within 3) The ideally shaped lot spans 480 feet of frontage and over 1,000 feet of depth, featuring a harmonious blend of open spaces and wooded areas 4) Meticulously refurbished barn restored with modern improvements, including electrical upgrades and extensive lighting, creating an enchanting space excellent for hosting private weddings or cultivating your own business endeavors 5) Perfectly positioned between Thornton and Cookstown, this prime location offers the best of both worlds, just 7 minutes from Highway 400 for effortless commuting and a mere 9 minutes from the abundant amenities of Barrie. Age 150. Visit our website for more detailed information. (id:26218)
Faris Team Real Estate Brokerage
86 Arthur Avenue
Barrie, Ontario
Step into luxury living with this immaculately presented home boasting all the essentials. This upgraded interior will leave you feeling so comfortable and welcome, you will not want to go. Nestled against a picturesque city-owned open greenspace, offering serene views of lush trees, and nearby tennis & pickleball courts, creating a tranquil atmosphere for relaxation & recreation. Experience comfort and energy efficiency with triple-glazed windows and a 2024 Napoleon hybrid heat pump, ensuring optimal climate control year-round. The upgraded asphalt driveway and interlock entry (2021) welcome everyone to a home where attention to detail shines through every corner. Updates abound throughout, including a new front entry door, garage man door (2020), and newly installed garage windows (2020) that enhance aesthetics and functionality. The landscaped backyard recently completed, is a haven for outdoor enthusiasts, featuring mature gardens adorned with perennials and majestic trees, complemented by all-day sunshine. Entertain effortlessly on the deck, accessible through two sets of doors from the interior, where the soothing ambiance of the modern and bright interior enriches gatherings. With modern Benjamin Moore Edgecombe Gray paint throughout, decorating will be effortless. The heart of the home, the kitchen, is adorned with granite counters, a large window, stainless appliances, and a corner island featuring a wood butcher block. The wood-burning fireplace in the family room will warm your winter nights & be a focal point for entertaining. The finished basement offers additional living space with storage, 2 bedrooms, a spacious rec room, & a wet bar/kitchenette of modern shaker cabinets. Separate side-entrance potential exists with some creative construction and foresight. Whether unwinding or embracing the outdoors, this home offers a perfect blend of comfort, style, & functionality for discerning buyers seeking the epitome of modern living. (id:26218)
Keller Williams Experience Realty Brokerage
4932 25 Side Road Unit# 10
Essa, Ontario
MODERN CHARM MEETS OPPORTUNITY IN THIS IDEAL MODULAR HOME FOR FIRST-TIME BUYERS & DOWNSIZERS! Welcome 4932 Sideroad 25, Unit 10. When you purchase this home, you become part-owner of the 24-acre Hoe Doe Valley Park. This home offers a peaceful retreat, conveniently located 5 minutes away from Barrie and 10 minutes from Angus. It strikes a perfect balance between urban amenities and serene surroundings, making it perfect for those seeking a cozy downsized retreat or embarking on homeownership. This modular home presents a canvas of possibilities, with recent renovations in the kitchen delivering a touch of contemporary design and the 2021 washer, dryer, furnace & water tank replacement for enhanced efficiency in your daily routine. This property stands out not only for its charm but also for its convenient location. Golf enthusiasts can relish the proximity to Tangle Creek, and families will appreciate the nearby park designed for leisure and play. The property's large lot provides an expansive canvas for outdoor entertaining and gardening, allowing you to create your personal oasis. Moreover, this home presents a unique opportunity for those with a vision for renovations. While the recent updates offer a solid foundation, this property invites you to add your personal touch and make it uniquely yours. With property taxes at an affordable $275.31 (2022), this is a rare chance for first-time buyers and downsizers to secure a complete package of comfort, accessibility, and the freedom to customize their perfect #HomeToStay. *Please note: the photos have been edited to show potential. (id:26218)
RE/MAX Hallmark Peggy Hill Group Realty Brokerage
72 Oren Boulevard
Barrie, Ontario
Welcome to this move-in ready Sunnidale family home. This well-maintained detached home features 4 spacious bedrooms & 2 modern bathrooms, offering ample space for your family. Enjoy the convenience of being just minutes away from the amenities on Bayfield Street, Bayfield Mall, the vibrant Barrie Downtown, & the beautiful Barrie waterfront. Situated on a quiet, tucked-away street, you'll enjoy the perfect blend of tranquility and convenience. Nestled on a mature property, this home boasts large canopy trees providing plenty of shade and a picturesque setting with fragrant Lilacs. Step into the fully fenced yard with a freshly stained deck, perfect for outdoor entertaining and relaxation. The double driveway ensures parking ease for you & your guests. Inside, you'll find a move-in-ready home with easy access to the garage & a main floor laundry for added convenience. The return to a traditional living room & dining room to entertain, with direct access to kitchen overlooking the family room. With four great size bedrooms there is space for an office or guest room. The finished basement expands your living space, featuring a cozy family room, a versatile workshop, & ample storage. This home is ideal for those seeking a peaceful retreat without sacrificing accessibility to the city's best offerings. Above grade 1707sq ft, 390sq ft of finished space in basement. (id:26218)
Exp Realty Brokerage
131 Clapperton Street Unit# 105
Barrie, Ontario
Discover convenience and comfort in this offering nestled within the coveted Walnut Grove community. Step into a rarely available ground-level unit boasting two spacious bedrooms. Embrace seamless indoor-outdoor living as the living room and master bedroom open onto a charming patio, perfect for enjoying serene moments. With the convenience of in-suite laundry, every aspect of modern living is effortlessly catered to. Experience the unparalleled convenience of residing within walking distance to many amenities, including delectable restaurants, boutique shops, lush parks, and the picturesque shores of Kempenfelt Bay. Don't miss the opportunity to enjoy convenience at your fingertips. (id:26218)
RE/MAX Realtron Realty Inc. Brokerage
10 Winfield Drive Unit# 25
Victoria Harbour, Ontario
Top 5 Reasons You Will Love This Home: 1) Bask in stunning sunset vistas over Georgian Bay from this charming ranch bungalow 2) Spacious living areas, including two large bedrooms, a newer deck, and shiplap ceilings adorned by timber accents, home is winterized 3) An array of incredible amenities, from beach access to an inground pool and playground, plus nearby boat slip facilities 4) Nestled within a vibrant community, yet just a short drive away from shopping, amenities, and dining options 5) Conveniently located near Midland with easy access to Highway 12 and 400 for effortless commuting. Age 33. Visit our website for more detailed information. (id:26218)
Faris Team Real Estate Brokerage
Faris Team Real Estate Brokerage (Midland)


