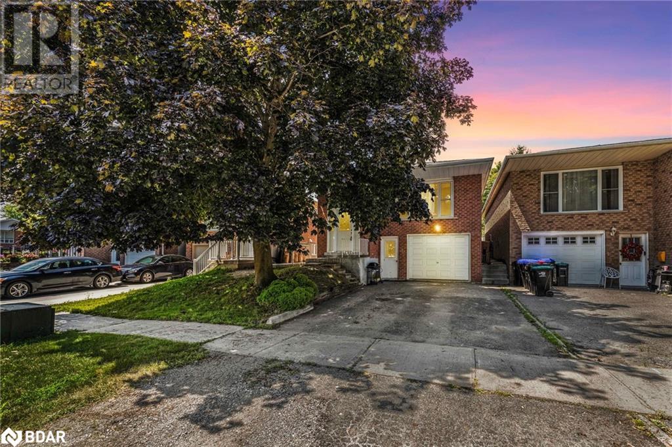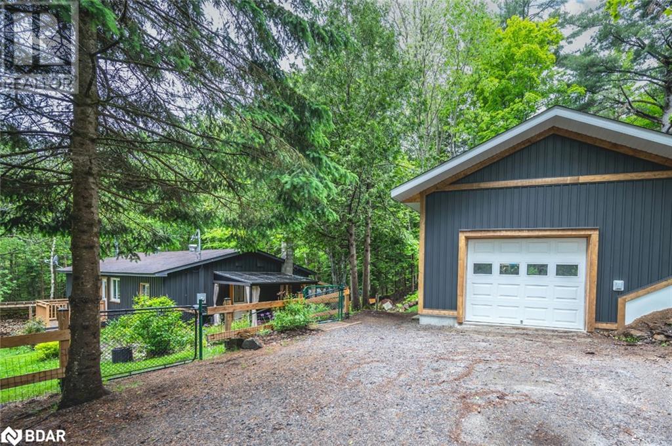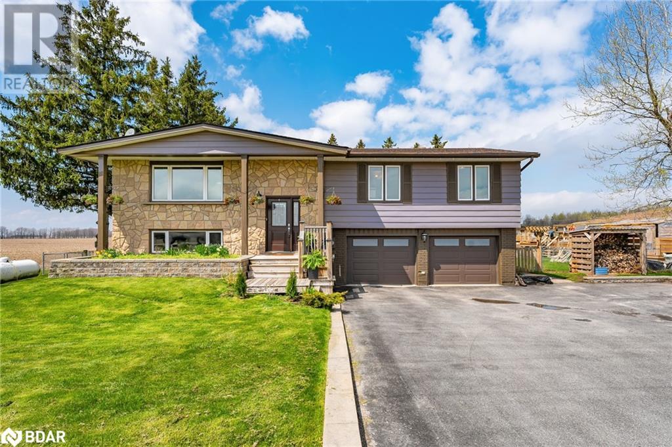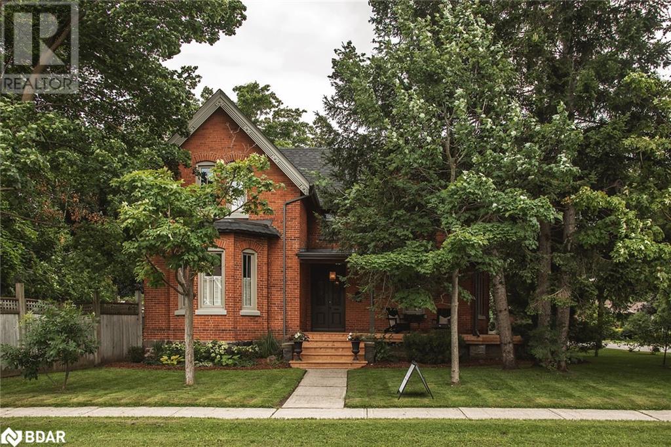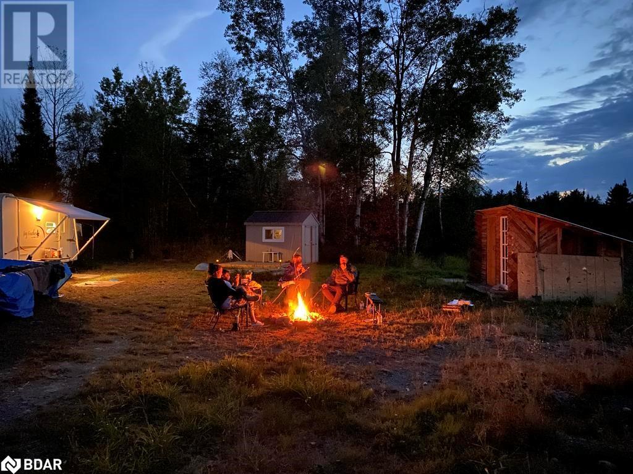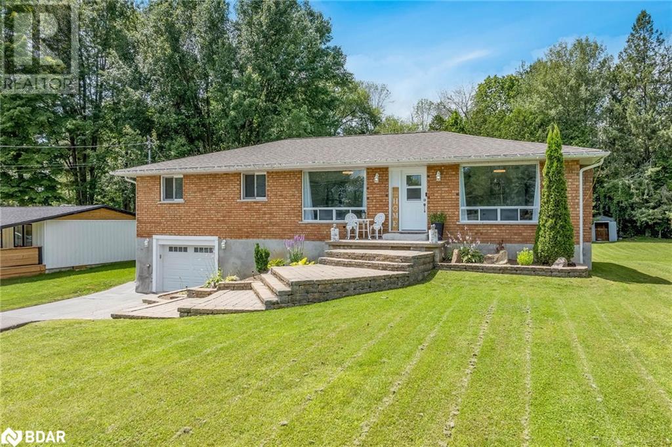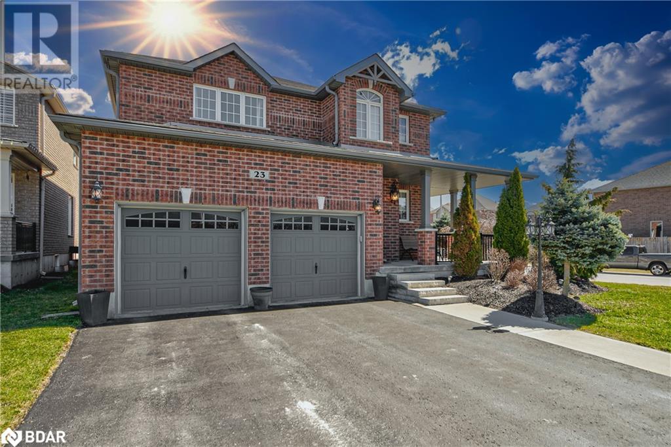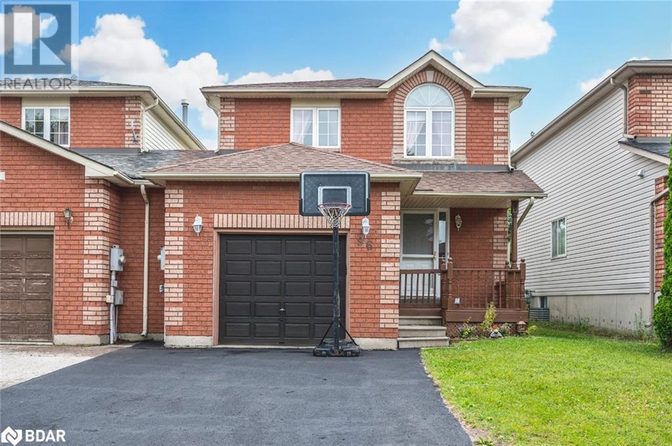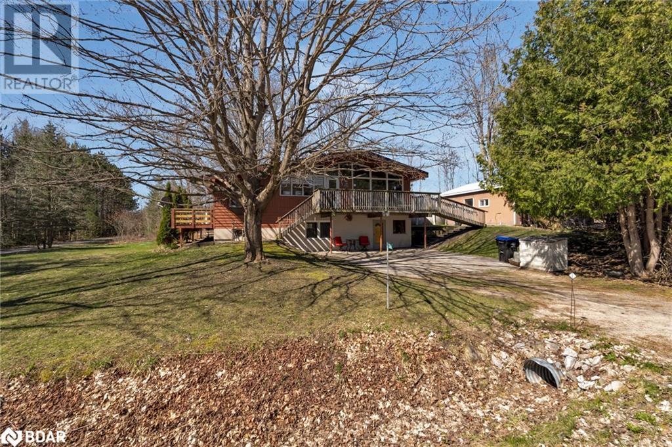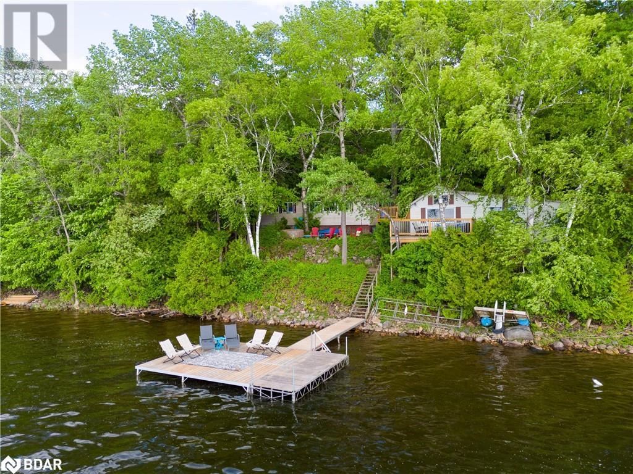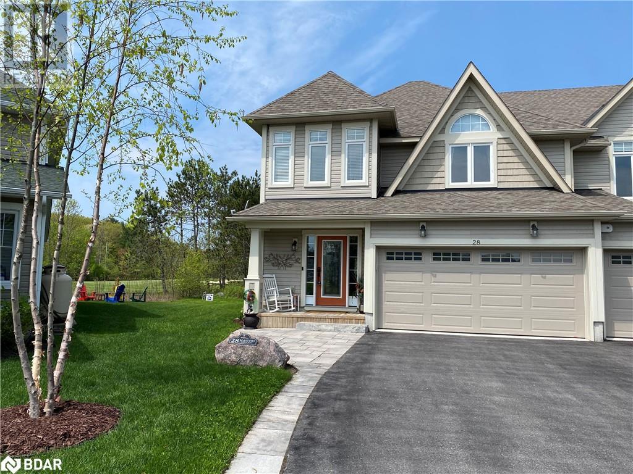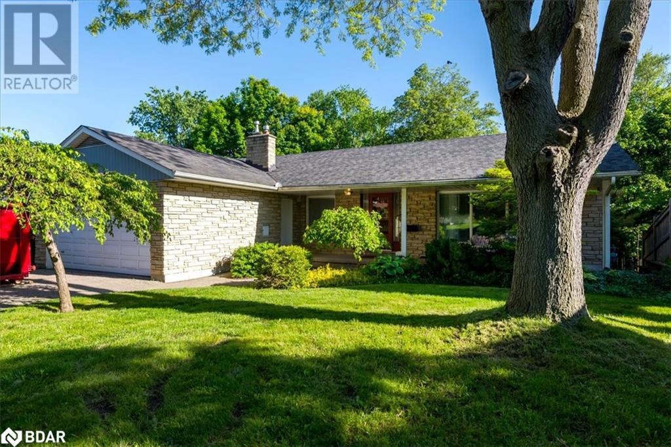107 Fred Cook Drive
Bradford West Gwillimbury, Ontario
This all-brick raised bungalow, in a sought-after location, is just steps from Luxury Park and WH Day Elementary School, and perfect for a growing family. With approximately 2300 finished sq ft, the home features a cozy family room, master suite with a private walk-out to the backyard, along with two additional spacious bedrooms. The lower-level 1-bedroom in-law suite, which can easily be converted to 2 bedrooms, boasts a private walk-out entrance,an abundance of natural light, and an excellent opportunity for rental income potential or multi-generational living to help pay the mortgage. Enjoy the all day sun exposure in the fully fenced rear yard and a 4-car driveway providing ample parking. Recent upgrades include a newer garage door, easy clean tilt windows (2002), a new furnace/AC (2015), a new roof (2022), a new front door (2007), and an upgraded lower-level bath (2001). (id:26218)
RE/MAX Crosstown Realty Inc. Brokerage
284 Britannia Road
Huntsville, Ontario
COZY BUNGALOW SET ON 1.3 PRIVATE ACRES WITH MODERN UPGRADES & A NEWLY CONSTRUCTED DETACHED SHOP! Welcome to 284 Britannia Road! Nestled on a secluded 1.3-acre woodland property, this charming bungalow offers a perfect blend of modern updates and serene living. Located in close proximity to OFSC snowmobile trails, schools, and Lake of Bays, with a public boat ramp and downtown Huntsville just 5 km away, this home provides easy access to various outdoor activities and amenities. The property features a newly constructed, heated, and insulated 800 sq ft garage and workshop with 60 amp service, ideal for hobbyists or additional storage. Step inside to an inviting eat-in kitchen boasting stainless steel appliances, perfect for family meals. The fully finished basement includes upgraded insulation and a convenient walkout to the backyard, enhancing the home's comfort and accessibility. The expansive deck, built in 2022, offers plenty of space to relax and enjoy the stunning outdoor views. A professionally maintained wood stove and stocked firewood storage with a year's supply of dried maple firewood ensure cozy winters. Additional outdoor features include two 8 x 15 ft storage tents (2021), providing ample space for all your storage needs. The home has seen numerous updates, including new windows (2024), a septic system (2021), a water pressure tank and pump (2023), a 200-amp electrical system (2022), a generator (2022), and a UV water system (2021), ensuring modern efficiency and convenience. With its combination of modern amenities and natural beauty, this #HomeToStay is an exceptional find for those seeking a tranquil yet well-connected lifestyle. (id:26218)
RE/MAX Hallmark Peggy Hill Group Realty Brokerage
4548 20th Sideroad
Thornton, Ontario
Where Country & Comfort Merge! Nestled on a spacious 100-foot wide lot, this meticulously upgraded raised bungalow offers an expansive open-concept floor plan, perfect for country mixed with modern living. The property showcases a multitude of upgrades, ensuring a seamless blend of style and functionality. The kitchen is a chef's delight, featuring upgraded Caesarstone countertops, a skylight, a massive center island with a breakfast bar, high-end built-in appliances, and a broad view of the living area. The lower level being fully finished allows for additional living space including a 2pc bathroom that can be converted into a 3pc with a shower. This homes exterior strategic layout allows for the addition of a pool anywhere to the middle or right of the house, without interfering with the septic. With its thoughtful upgrades and outstanding features, this property offers a peace of mind with stunning country views! Amazing property shows really well and fully turn key! 200 Amp Electrical Panel, Newer Bio Filter Septic-2009, Roof-2010, Furnace - 2017, Heating to Propane - 2017, Upgraded Plumbing - 2018, HWT Owned-2015, Drilled Well, Water Softener, Reverse Osmosis, UV Filter & Hard Sediment Filters. Approx 1890 sq ft living space. (id:26218)
Real Broker Ontario Ltd.
42 Burton Avenue
Barrie, Ontario
Once in a generation opportunity to own a historical masterpiece! Meticulously overhauled top to bottom, inside and out. Originally constructed in the late 1800s, this home is located on a large lot in the historic Allandale neighbourhood just a short walk to the waterfront, GO stn and magnificent 10.5 acre Shear Park. This massive transformation kept true to Victorian era roots with all period style finishings and furnishings. Conveniently located on a corner lot with large attached garage fronting onto quiet William St., you will find yourself greeted by classy European vibes with a double arch breezeway and peastone walkway leading to the exquisite panel moulded front entry. The mudroom features a vaulted clg, heated marble flooring and custom built in closet. Adjoining powder rm also features htd flr, wainscotting and luxury wallpaper. Completely custom kitchen features a beautiful bay window, 10’ clg with large dentil crown, panelled appliances and custom built oak island / prep table. Separating the kitchen and dining is a bright beautiful sunroom with coffee bar which is a breathtaking space day or night. Formal dining rm features a flr to clg mural imported from Europe and is complimented by custom drapery, large 2pc crown, vintage chandelier and panel mould archways. Adjacent living rm features large bay wdw area, huge chandelier with original plaster clg detail and beautiful wood fireplace with gorgeous mantle. In the Library/Study, you will find yourself surrounded by flr to clg panel moulds, huge built-in cabinet and another large bay wdw area. Truly an outstanding flexible use space. Original unique split staircase leads to 3 large bdrms, 2 full baths with htd flrs, laundry….and your very own secret rm if you can find it. Large master features custom walk-in closet and ensuite with high end fixtures. Vintage trim work, hardware, lighting and plumbing t/out. An absolute must see to appreciate the charm and history of this very rare century home. (id:26218)
Century 21 B.j. Roth Realty Ltd. Brokerage
896 Nepewassi Lake Road
Markstay-Warren, Ontario
An unparalleled opportunity to own Land, off of Nepewassi Lake Rd. This property offers so much and is ready for your dream plans. Already installed a 200amp Hydro Service, Septic and Dug Well! With a level driveway, this property is easily accessible allowing vehicles, RV’s, trailers etc... trouble free entry. The Perfect mix of cleared open space and forest, with mature trees painting a picturesque backdrop. Sitting on 1.91 Acres, feel the freedom away from stress and work life. A short drive down, takes you to Lake Nepewassi, known for its fantastic fishing and boating. IT GETS BETTER! Included in the sale, a 2005 Jayco Feather model camper in great condition. Furthermore, two sheds on the property make it easy to store necessities, avoiding having to lug items back and forth. Only 30 minutes from Sudbury’s Costco, this property truly provides the balance of seclusion and amenities. This is not your average “Land for Sale” this place is ready for you and your family, enjoy time together as you make smores around a fire and star gaze comfortably. Whether you’re looking to build a cozy cottage or a spacious family home, this land provides the ideal foundation for your vision. (id:26218)
Sutton Group Incentive Realty Inc. Brokerage
3562 Bayou Road
Severn, Ontario
Top 5 Reasons You Will Love This Home: 1) Spacious, all-brick home featuring four bedrooms, one full bathroom, two half bathrooms, large windows for abundant natural light, and numerous updates 2) Enjoy stunning views of Lake Couchiching and direct waterfront access via the Bayou Rate Payers' private lot right across the road 3) Offering ample space for a growing family or a multi-generational family with a lower-level kitchen, a direct walkout to the backyard, access from a double oversized attached garage, and parking for ten vehicles in the paved double driveway 4) Perfectly placed within a quiet lakeside community featuring multiple parks and a boat launch just a few meters away 5) Conveniently located with quick access to shopping, groceries, amenities, and Highway 11 for easy commuting. 2,498 fin.sq.ft.Age 38. Visit our website for more detailed information. (id:26218)
Faris Team Real Estate Brokerage
23 Kierland Road
Barrie, Ontario
Step inside this beautifully appointed home in Barrie, Ontario, where elegance meets practicality in every corner. Tastefully decorated and completely move-in ready, this residence offers a blend of comfort and luxury that's sure to impress. The heart of the home is the gourmet open-concept kitchen, a chef's dream featuring Cambria Counter Tops, a Breakfast Bar, and all the amenities needed for culinary excellence. From the deep fridge to the pantry cabinets, every detail has been carefully considered to enhance your cooking experience. Throughout the home, you'll appreciate the combination of beautiful ceramics and hardwood floors, complemented by updated lighting that adds a touch of modern sophistication. The large and inviting primary bedroom serves as your personal oasis, complete with a spa-like ensuite where you can unwind after a long day. Additionally, there are 3 other spacious bedrooms on the upper floor, perfect for family or guests. This home is equipped with stainless steel appliances, a Whirlpool Platinum washer/dryer, central vac, Reverse Osmosis, and a fusion 2 Carbon Water filter system, ensuring convenience and efficiency in every aspect of daily living. The finished basement offers additional space for relaxation and entertainment, including 2 good-sized bedrooms, ideal for movie nights or hosting guests. Outside, the beautifully landscaped yard features a large fenced-in area, offering privacy for enjoying the inground pool and patio with slate rock accents, creating a serene outdoor retreat. Located in a fantastic neighborhood close to all amenities, this home truly has it all. Don't miss out on the opportunity to experience this exceptional property firsthand – schedule a showing today and discover why it's the perfect place to call home. (id:26218)
RE/MAX Crosstown Realty Inc. Brokerage
96 Wessenger Drive
Barrie, Ontario
IMMACULATE 3-BEDROOM HOME WITH CONTEMPORARY UPGRADES IN A PRIME LOCATION! This stunning link home is nestled within walking distance of beautiful parks and trails, and just a short drive from the highway, top-notch amenities, and excellent schools. Step inside from the attached garage, complete with convenient inside entry and a new opener, and be greeted by a brand new modern tile floor installed in 2024. The freshly painted front porch and newly sealed double-wide driveway set the stage for the immaculate interior. The updated kitchen features sleek quartz countertops, a contemporary backsplash, new light fixture, and stylish tile flooring. Entertain with ease in the living and dining room adorned with brand new modern vinyl flooring. Upstairs, the primary bedroom offers a walk-in closet and semi-ensuite access to the main 4-piece bathroom, which was stylishly updated in 2024 with new flooring, a smart mirror, and a modern vanity. The finished basement adds a touch of comfort with new carpet installed in 2024 and a chic 3-piece bathroom outfitted with a sliding pine barn door. Enjoy the privacy of a fully fenced yard featuring a newly stained and leveled deck, perfect for outdoor gatherings. This home ensures year-round comfort with a newer furnace and air conditioning system (2021) and newer shingles installed approximately five years ago. Your #HomeToStay awaits! (id:26218)
RE/MAX Hallmark Peggy Hill Group Realty Brokerage
1166 Gill Road
Midhurst, Ontario
House and Shop on a private setting. Unique house, interesting ceiling lines and windows. Raised bungalow with 2 plus 1 bedrooms. Lots of outdoor storage area on property for boats, trailers. Shop with power is 27 x 31ft with 10ft ceilings, door is 12ft wide and 9 ft high. Nature out every window, lots of birds very peaceful setting. Separate dining room with walk out to deck. 2nd bedroom is at other end of house for Great room with vaulted ceiling, wall of windows and walk out to upper deck area. Laundry room on upper level. Office on lower level close to walk in door on ground floor. Lower level offers a 3rd bedroom and 3 piece bathroom, recreation room with big windows and gas fireplace and a separate entrance. If you're looking for the ultimate 'Man Cave' look no further. Fully insulated 27x31 detached shop with hydro, forced air gas heat, satellite and phone hook up. 10' ceiling with loft for additional storage and powered 12x9 door. Oversized shed on property with shingled roof and skylight, built in table and shelves for storage and enough space to hold all your gardening and lawn equipment. Lots of parking 2 driveway entries one at house and shop. Close to hwy access, skiing, golfing, grocery store. Lot's of potential in this bright unique home. (id:26218)
RE/MAX Hallmark Chay Realty Brokerage
1316 Black Beach Lane
Brechin, Ontario
Welcome to 1316 Black Beach Lane in the charming town of Brechin in Simcoe County! With 110 feet of water frontage, this unique offering includes TWO SEPARATE COTTAGES ON ONE PROPERTY—both featuring three bedrooms, one, 3-piece bath in each and their own fully equipped kitchens —nestled on the picturesque Lake Dalrymple, renowned for its exceptional fishing. Both cottages have been updated and come fully furnished. Watch the unobstructed view of the sunset from the new dock, the deck or the concrete patio that is the common space between both cottages. The Main Cottage has an electric fireplace and new, wifi controlled baseboard heaters (2023). There is a drilled well that can be hooked up to the cottages, which would make the Main Cottage completely winterized. The current waterline from the lake has a new pump (2023), pressure tank and UV/filtration system. The metal roof was done in 2019 and the fiberglass shingles were done in 2016. Both cottages are insulated, have their own hot water heaters and septic systems. Conveniently located just 1.5 hours from Toronto and 20 minutes to Orillia. Do not miss this one-of-a-kind waterfront opportunity! (id:26218)
Real Broker Ontario Ltd.
28 Masters Crescent
Port Severn, Ontario
Your Dream Home awaits at the Residences of Oak Bay Golf & Marina Community on the shores of Georgian Bay. Spent your mornings on the neighbouring Golf links before heading out from the Oak Bay Marina, on the sparkling waters of the bay for a relaxing excursion, invigorating water sports, or hours of fishing enjoyment. This impressive end-unit townhome, backing onto the prestigious Oak Bay Golf Course, offers a lifestyle of tranquility and leisure. Conveniently located 2 minutes to Hwy 400 & 90 minutes to the GTA, 15 min to Mount St. Louis Moonstone, & close to OFSC Trails for your Winter Enjoyment too! As you step inside, you're greeted by an inviting open-concept layout integrating the kitchen, living,& dining areas. The kitchen provides modern amenities & ample counter space, perfect for everyday living & entertainment. Adjacent to the main living area, a sunroom beckons, offering a tranquil retreat to unwind & enjoy the sunsets over the golf course. The deck, complete with privacy fencing, glass railing, & a convenient propane direct connect for your BBQ, creates an idyllic setting for soaking in the beauty of your surroundings. Completing the main floor is a powder room, laundry facilities, & inside entry to the garage. Upstairs, the second floor presents a sanctuary of comfort & luxury. The primary bedroom features a spacious walk-in closet & a lavish 5-piece ensuite with a soaker tub & glass shower, providing a serene retreat at the end of each day. Two additional bedrooms share Jack & Jill access to a sleek 3-piece bath, while a fourth bedroom delights with vaulted windows. Another 4- piece bath completes the second-floor amenities. This exceptional property offers a stunning residence & a coveted lifestyle, where every day is a celebration of comfort, & natural beauty that surrounds you. Experience luxury living at its finest in this remarkable townhome overlooking the Oak Bay Golf Course. (id:26218)
Right At Home Realty Brokerage
16 Tower Crescent
Barrie, Ontario
Attention renovators, handymen, & contractors. Restore this beautiful bungalow to its original opulence. Boasting 3,400 sq. ft. of living space, this home features a walkout basement that backs onto a serene city parkland ravine. The entertainer's dream backyard includes an inground pool, extensive decking, and is situated on an inviting tree-lined street. You'll be welcomed by a two-car garage, uni-stone walkway, and a covered front porch. Step into the foyer with ceramic flooring and continue through the kitchen, which opens onto a deck with seasonal views of Lake Simcoe. The living and dining rooms feature elegant hardwood flooring. The main floor offers three spacious bedrooms, plus an oversized master with a walk-through closet and a luxurious six-piece ensuite. The basement is designed for entertaining, featuring a massive billiards room complete with a classic 6' x 12' Burroughes & Watts (Canada) slate pool table. A secondary recreation room with a gas fireplace, a two-piece bathroom, a three-piece bathroom with a sauna, and an additional fifth bedroom with its own walkout. This property is a gem waiting to be polished. Don't miss this opportunity to bring it back to its full glory! (id:26218)
RE/MAX Realtron Realty Inc. Brokerage


