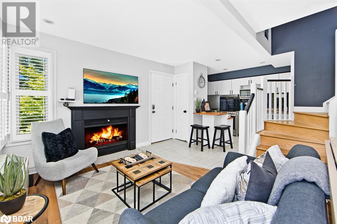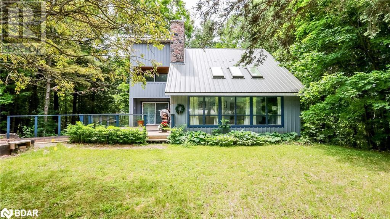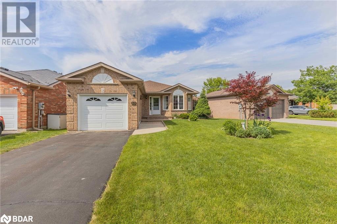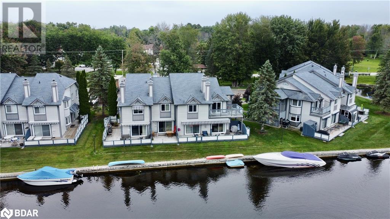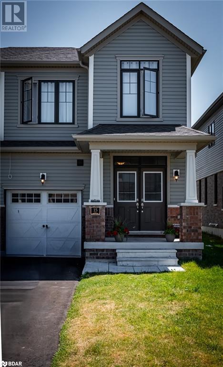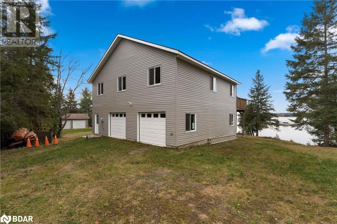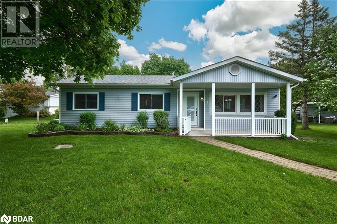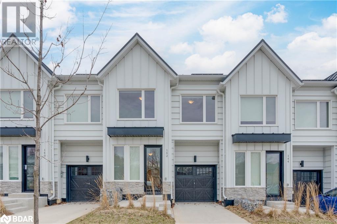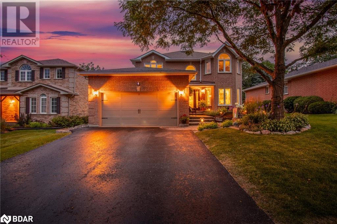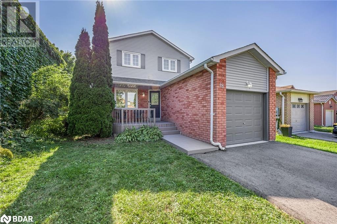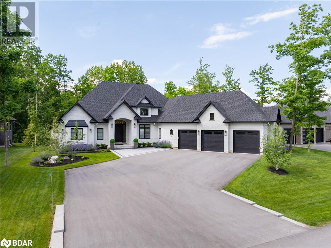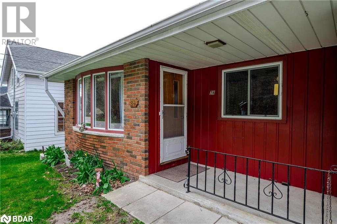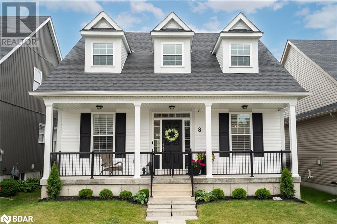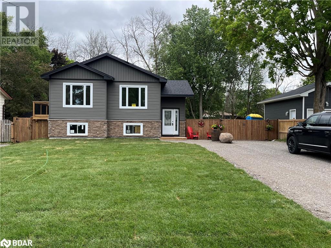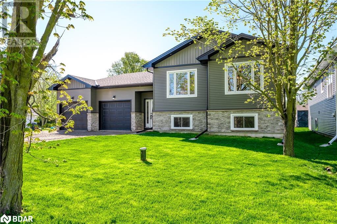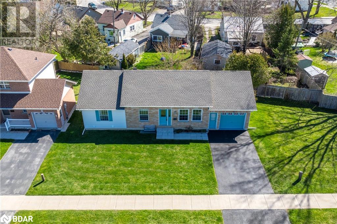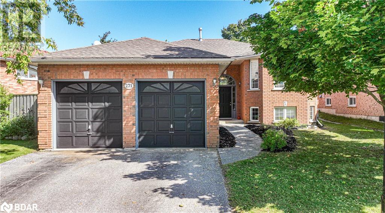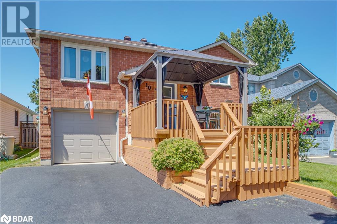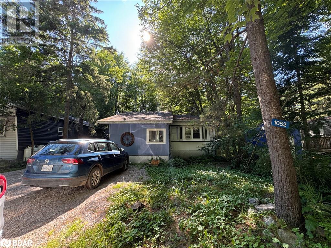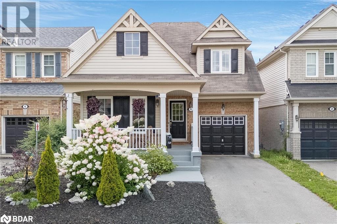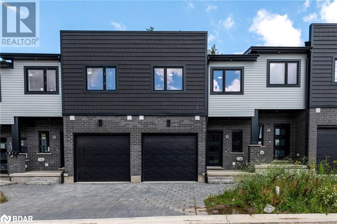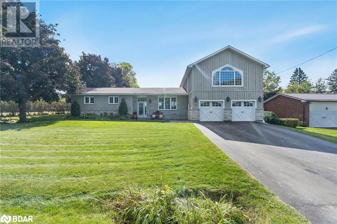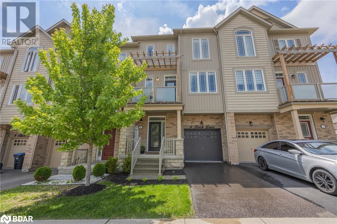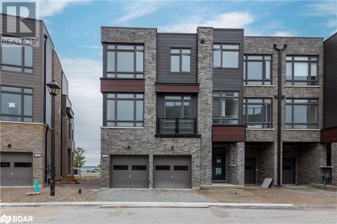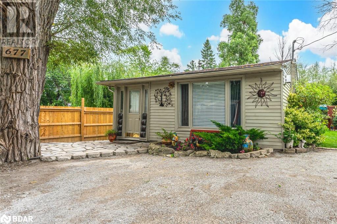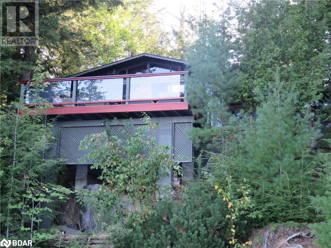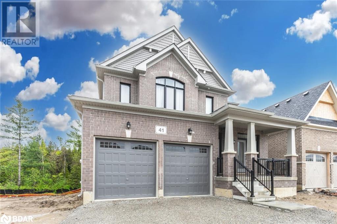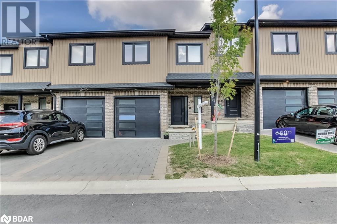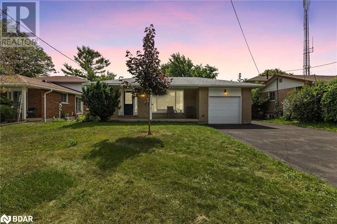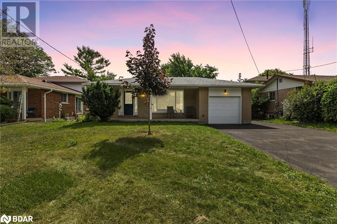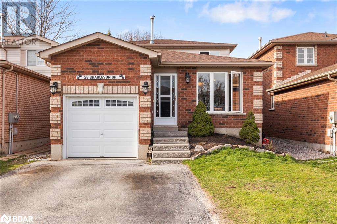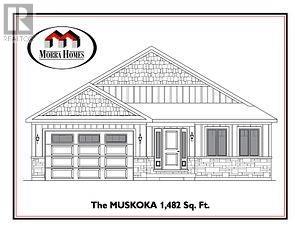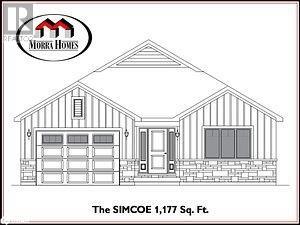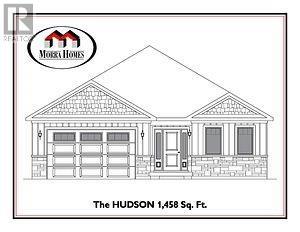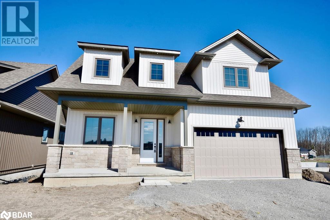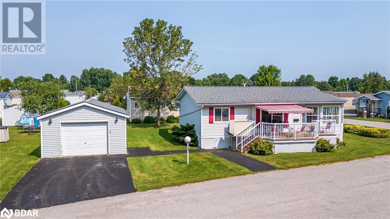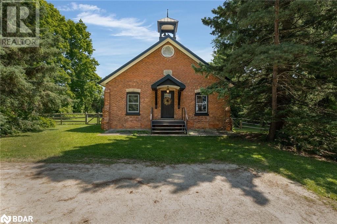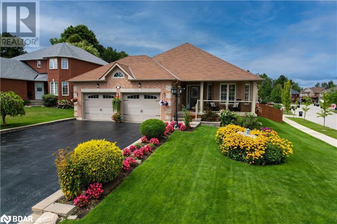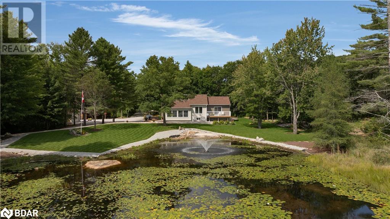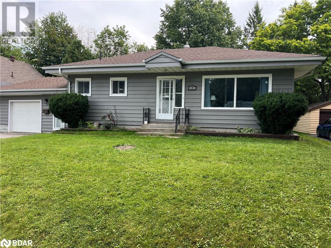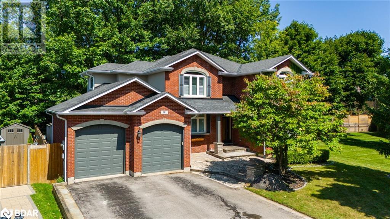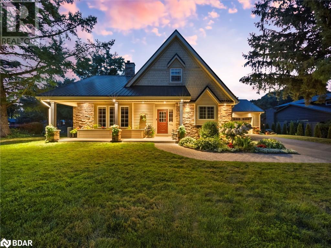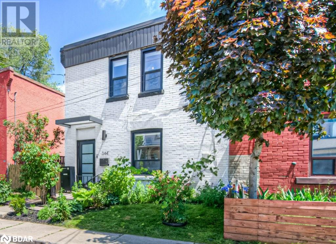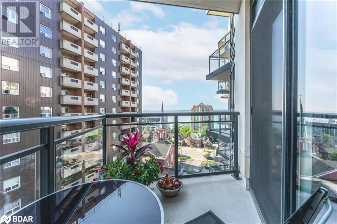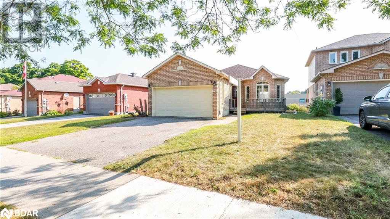796468 19 Grey Road Unit# 510
The Blue Mountains, Ontario
Exquisite Turnkey Ski-In Ski-Out Short-term Rental at North Creek Resort.Renovated with top-of-the-line finishes, this stunning unit is a dream come true. Featuring new finishes, systems, appliances, smart thermostat, and stylish new furnishing including a stowaway Murphy Bed, it's turnkey, ready for immediate enjoyment. This Airbnb rental boasts 5-star reviews, returning guests, and impressive rental income history. It offers unparalleled value with larger bonus square footage and significant upgrades completed in 2020. See feature sheet for full details.It's one of the few units equipped with a full-size washer and dryer combo. Enjoy direct access to the ski hills and a range of amenities, including an in-ground swimming pool, hot tub, and tennis courts. Additional ski locker space provides ample storage, and keyless entry ensures a hassle-free experience. Perfect for all seasons, this unit offers the thrill of winter sports and tranquility of summer activities. Hike the Georgian and Bruce Trails or take a 2-minute drive to Georgian Bay for swimming, paddle boarding, kayaking, and boating. Nestled between the mountains and Georgian Bay, this property offers the best of both worlds. With superior value, prime location, and extensive upgrades, this unit won’t last long. Seize the opportunity to own a piece of paradise at North Creek Resort and start creating unforgettable memories today! (id:26218)
Exp Realty Brokerage
8291 4th Line
Essa Township, Ontario
Approximately 64 acres of possible residential development land within the Settlement area of Angus. Excellent potential for large developer/builder with river frontage on the Nottawasaga River and Willoughby Road. Call L.A for further details. (id:26218)
Royal LePage First Contact Realty Brokerage
20 Symond Avenue
Oro Station, Ontario
A price that defies the cost of construction! This is it and just reduced. Grand? Magnificent? Stately? Majestic? Welcome to the epitome of luxury living! Brace yourself for an awe-inspiring journey as you step foot onto this majestic 2+ acre sanctuary a stones throw to the Lake Simcoe north shore. Prepare to be spellbound by the sheer opulence and unmatched grandeur that lies within this extraordinary masterpiece. Get ready to experience the lifestyle you've always dreamed of – it's time to make your move! This exquisite home offers 4303 sq ft of living space and a 5-car garage, showcasing superior features and outstanding finishes for an unparalleled living experience. This home shows off at the end of a cul-de-sac on a stately drive up to the grand entrance with stone pillars with stone sills and raised front stone flower beds enhancing the visual appeal. Step inside to an elegant and timeless aesthetic. Oak hardwood stairs and solid oak handrails with iron designer spindles add a touch of sophistication. High end quartz countertops grace the entire home. Ample storage space is provided by walk-in pantries and closets. Built-in appliances elevate convenience and aesthetics. The Great Room dazzles with a wall of windows and double 8' tall sliding glass doors, filling the space with natural light. Vaulted ceilings create an open and airy ambiance. The basement is thoughtfully designed with plumbing and electrical provisions for a full kitchen, home theatre and a gym area plumbed for a steam room. The luxurious master bedroom ensuite features herringbone tile flooring with in-floor heating and a specialty counter worth $5000 alone. The garage can accommodate 4-5 cars and includes a dedicated tall bay for a boat with in floor heating roughed in and even electrical for a golf simulator. A separate basement entrance offers great utility. The many features and finishes are described in a separate attachment. This home and setting cant be described, It's one of a kind! (id:26218)
Century 21 B.j. Roth Realty Ltd. Brokerage
7426 Island View Street
Washago, Ontario
You owe it to yourself to experience this home in your search for waterfront harmony! Embrace the unparalleled beauty of this newly built waterfront home in Washago, where modern sophistication blends seamlessly with nature's tranquility. In 2022, a vision brought to life a place of cherished memories, comfort, and endless fun. This spacious 2206 sq/ft bungalow showcases the latest construction techniques for optimal comfort, with dramatic but cozy feels and efficiency. Sunsets here are unparalleled, casting breathtaking colors over the sandy and easily accessible waterfront and flowing into the home to paint natures pallet in your relaxed spaces. Inside, soaring and majestic cathedral ceilings with fans create an inviting atmosphere, while oversized windows , transoms and glass sliding doors frame captivating views. The kitchen features custom extended height dramatic cabinetry, a large quartz island with power and stylish fixtures. Privacy fencing and an expansive back deck offer maximum seclusion and social space. Meticulous construction with engineered trusses and an ICF foundation ensure energy efficiency. The state-of-the-art Eljen septic system and a new drilled well with advanced water filtration and sanitization systems provide pristine and worry free living. 200 amps of power is here to service your needs. Versatility defines this home, with a self-contained safe and sound unit featuring a separate entrance, perfect for extended family or income potential. Multiple controlled heating and cooling zones enhance comfort with state of the art radiant heat for maximum comfort, coverage and energy efficiency. Over 10+ parking spaces cater to all your needs. The old rail line is decommissioned and is now a walking trail. Embrace the harmony of modern living and natural beauty in this fun filled accessible waterfront paradise. Act now to make it yours. (id:26218)
Century 21 B.j. Roth Realty Ltd. Brokerage
39 Maplecrest Crt Court
Oro-Medonte, Ontario
Welcome to 39 Maplecrest Court. Here you can choose between having a charming permanent residence or enjoying the luxury of a chalet-style retreat, nestled in the heart of Horseshoe Valley. Surrounded by nature's splendor, this home offers an idyllic haven for outdoor enthusiasts because it’s located right next to the renowned Horseshoe Valley Ski Resort with all it has to offer (downhill & cross-country skiing, golfing, mountain biking, treetop trekking, etc.) and with easy access to the Copeland Forest with its enchanting network of trails for hikers and bikers. Inside the home, you’ll love the chalet-style architecture featuring vaulted ceilings with three skylights that flood the interior with natural light. The open-concept layout, accentuated by a grand fireplace, sets the stage for an exceptional escape, whether you're seeking a year round residence or a seasonal escape. Outside the back door you’ll find a lush, private backyard, filled with mature maple trees which overlook the golf course, a tranquil pond and a scenic trail that take you to the 4,400 acre Copeland Forest. The home is designed with back porch and walk-out basement from where you can watch golfers chipping & putting or dog-walkers passing by, as you sip your morning coffee and listen to the melodic chorus of chirping birds. Seize the opportunity to discover your very own piece of paradise. Book your tour today of this very special property. - Total finished square feet - 1740 (id:26218)
RE/MAX Crosstown Realty Inc. Brokerage
49 Wallwins Way
Barrie, Ontario
Over 2000 sq. ft of living space in this quaint all-brick 4 bedroom bungalow, perfectly nestled in a quiet, tree-lined street in a highly sought-after enclave of homes. Just steps away from Barrie's picturesque waterfront and walking trails, this property offers the perfect blend of tranquility and convenience. As you step inside, you'll be greeted by a bright and airy open-concept living and dining space, featuring hardwood floors, large windows that bathe the room in natural light, and a double sliding door leading to the expansive private, fenced backyard. The three bedrooms on the main level are thoughtfully designed to provide ample space for relaxation, with a convenient 3-piece bathroom featuring a large shower, tiled floor, and granite top vanity. But that's not all! The fully finished basement offers an additional bedroom, rec room, and 3-piece bathroom, perfect for quests, kids, or as a home office. The bonus space is ideal for storage or as a hobby area, and the large utility/laundry room provides ample space for your appliances. This beautifully maintained property boasts a newer roof, lush landscaping, and is just waiting for your personal touch. Enjoy the best of both worlds with the vibrant restaurants and shops of downtown Barrie just minutes away, and the serene tranquility of the waterfront and trails just steps from your doorstep. A perfect home for retirees or a young family! Contact us today to schedule a viewing and make this property yours. (id:26218)
Royal LePage First Contact Realty Brokerage
10 Laguna Parkway Unit# 7
Lagoon City, Ontario
Welcome to 10 Laguna Parkway, Unit 7, nestled in the vibrant waterfront community of Lagoon City. This 2-bedroom, 2-bath ONE FLOOR condo offers breathtaking water views from every room, making it a true gem for those seeking a serene lakeside lifestyle. Park your boat right out front! The condo boasts a bright, open-concept layout, with a large kitchen featuring a fabulous island that provides ample counter space, spacious dining area, and a bright living room with a gas fireplace. Step out onto the expansive private patio, where you can unwind or entertain while taking in the stunning views of the Lagoon. Watch the amazing sunrises and sunsets with East/West exposure! Electric awning for your comfort and convenience. The primary bedroom is a tranquil retreat with its own water view, a second walkout to the patio, generous closet space, and a beautifully updated 4-piece ensuite. A well-sized second bedroom, another 4-piece bathroom with walk-in jet tub and a convenient laundry/utility room complete this charming unit. Living in Lagoon City means enjoying an incredible lifestyle with direct water access, nearby beaches, and 16km of scenic canals ideal for boating and kayaking. The community also offers walking trails, restaurants, and more, all within reach. Convenient parking and storage locker right outside your door! Plus, you're just a 20-minute drive to Orillia and 1.5 hours from the GTA, making this the perfect getaway or year-round home. (id:26218)
Century 21 B.j. Roth Realty Ltd. Brokerage
15 Bannister Road
Barrie, Ontario
Step into modern comfort with this beautiful townhouse in a prime location, just minutes from everything you need. Perfect for a young family or professionals, it features a spacious open-concept great room and kitchen area, ideal for relaxation and entertainment. The large, bright foyer leads to three generous bedrooms, including a master suite with a walk-in closet, luxurious soaker tub, and walk-in glass door shower. Modern finishes throughout, including bright, neutral colours and stainless steel appliances, enhance the home's contemporary feel. The kitchen island with a built-in dishwasher and upper floor laundry add to the home's practicality. Inside entry from the garage ensures easy access. This townhouse is well-maintained and ready for you to move in and make it your own! Don’t miss out on this fantastic leasing opportunity. (id:26218)
Right At Home Realty Brokerage
11 Nickles Cove Road
Whitestone, Ontario
THIS IS THE GETAWAY LAKE HOUSE YOU'VE BEEN WAITING FOR! Welcome to newly built in 2022 waterfront cottage, nestled on the north end of picturesque Whitestone Lake. This 3 Bedrm, 2 Bath home boasts a wonderful family gathering area, featuring a fully equipped kitchen, living and dining area with a walk out to a covered deck with a breathtaking southwest lake view and surrounding nature's beauty. Whether you enjoy boating, fishing, swimming, or tubing and water skiing, this property offers endless recreational opportunities. With 103 feet of frontage and gentle slope pathway down to the water edge, you'll have plenty of space to relish the tranquility and privacy. Close to all amenities in Parry Sound and just mins to the village of Dunchurch offering general store, gas, LCBO, community centre and nursing station. The property is accessible year-round and perfect for outdoor activities like ATV riding, hiking, snowmobiling, and skiing. Don't miss out, Book your private viewing today and take advantage of the rare opportunity at this price, and enjoy this incredible lake retreat. (id:26218)
2% Realty Ideal Brokerage
1 Elm Court
Innisfil, Ontario
Welcome to your new home. This well-kept Royal modular home is in the retirement community of Sandycove Acres on a cull de sac close to one of the inground pools and the north community centre. It has 2 bedrooms, 1 bathroom, a den, covered front porch, rear deck and attached storage shed. The kitchen and bath have been updated including a newer laundry team. Laminate flooring in the main living spaces with vinyl tile in the kitchen and bath and broadloom in the bedrooms. It’s move in ready and waiting for you to enjoy all the Parkbridge amenities such as 2 heated outdoor saltwater pools, games room, exercise room, library, wood shop and many social events and clubs to join. The new monthly fee including rent and taxes is $ 833.51. Come visit your new home to stay and book your showing today. (id:26218)
Royal LePage First Contact Realty Brokerage
142 Athabaska Road
Barrie, Ontario
Welcome to this meticulously kept Net Zero Custom built townhome. This stunning home features large ENERGYSTAR rated windows which blanket the space with sunlight, 9' ceilings and a full roof mount solar system to help keep money in your pocket. The contemporary open concept kitchen with quartz countertops and seamless built in appliances will make cooking a breeze. Three large, bright bedrooms with the master featuring a spacious walk in closet and 4 piece ensuite bathroom make this home perfect for a family, professional or anyone looking for an eco-friendly lush lifestyle. A few other features include a large attached garage, rear patio, premium Moen fixtures, steel roof and steel/ aluminum siding. Located in a quieter neighbourhood but still close enough to every amenity you could need. I welcome you to come see this pristine home and everything that it has to offer. (id:26218)
Engel & Volkers Barrie Brokerage
8 Dove Crescent
Barrie, Ontario
Exceptional 4,350 Sq/Ft Gregor-Built Home On A Premium 54ftx135ft Lot w/Private Backyard, Mature Trees & Lush Gardens. Newly Constructed 400 Sq/Ft Cedar Deck w/Aluminum Railings & New Hot Tub. Custom Kas-Designed Kitchen Boasting Quartz C/t, High-End S/S Frigidaire Appliances, Gas Range, Built-In Speed Oven/Microwave, Butler Style Walk-In Pantry, Beverage Fridge, Coffee Bar, In-Cabinet Lighting & Heated Floors. Throughout The Home You'll Find Bamboo Hardwood Flooring, Shiplap Accents & California Shutters. 4 Spacious Bedrooms & Fully Renovated Washrooms w/ Granite C/t & More Heated Floors. Expansive Primary Bedroom Is A Luxurious Retreat w/Gas F/p, Sep Living Area & Custom W/I Closets. Layout Provides 2 Stairwells & Fully Separate Entrance Leads To In-Law Suite w/Own Kitchen, Living Room & Bedroom. Additional Amenities In The Home Include CVAC System, Motion-Activated Closet Lights, Built-In Closets. Short Walk To Snowshoe Park & Easy Access to Hwy 400, Park Place, Downtown, Lake, Golf Courses & Many More! Further Upgrades Include Newer Roof & Furnace. Triple Pane Windows (2016) New Asphalt (2017) R50 Insulation. Smart Switches & Thermostat. Wifi Grg Door Openers. Wifi enabled Solar Velux Automatic SkyLight. Full List Of Upgrades Attached. (id:26218)
RE/MAX Hallmark Chay Realty Brokerage
18 Hadden Crescent
Barrie, Ontario
Lovingly maintained home is move-in ready. You will appreciate the fresh neutral paint throughout the main and upper floor that supports the easy flow from top to bottom. Gleaming hardwood flooring in the living room and dining room with a peek-a-boo between the living room and dining room to keep the open concept vibe. Natural light fills the principal rooms and the windows and sliding glass doors (20*) help keep the home cool in the summer and warm in the colder months. This home is perfect for a couple, a family, or a downsizer because all the major items have been updated (main bath (21), roof (23), garage door and floor (23), windows, furnace (18)) giving peace of mind and yet there is still potential to personalize the home to make it yours. The primary bedroom is bright with a makeup/shaving nook, a walk-in closet and semi-ensuite privileges. The lower level is a blank canvas and can be used as a gym, an office, a theatre, a recreation room, a playroom or any combination thereof. The yard is fenced and offers an outdoor respite from the busy day and is ready for your personal touch. Close to RVH, commuter routes, public transit, Georgian Mall, schools, parks and more the only thing missing for this turn-key home is you. (id:26218)
RE/MAX Crosstown Realty Inc. Brokerage
28 Byers St Street
Snow Valley, Ontario
As long established Realtors in the Snow Valley development, we can say without a doubt, this is the most breathtaking home we have ever encountered in the area. It seamlessly combines an array of features with a completely coordinated style and flow across over 4200 sq/ft of custom construction and finishing. Every detail of this luxurious home, built with meticulous attention by the custom builder for their personal home, contributes to this dynamic and stylish haven of comfortable living. Nestled on a premium private ravine lot where no one can build in front or behind the home. Surrounded by nature and hiking trails, this residence is just minutes away from Barrie, skiing, golf, and fresh food farmers' markets. The outdoor living space rivals the indoors in features, function, and style, including built-in speakers both inside and out. This home offers the lifestyle you've always dreamed of in the ideal location. It boasts 5 bedrooms & 5 bathrooms, including one by the pool, & rooms for every purpose, such as a gym, music room, covered cabana, & a separate entrance to the lower level with additional foam under the floor for extra insulation warmth & utility. Soundproofing in select rooms ensures quiet living. The 9-foot & cathedral ceilings, along with 8-foot doors throughout, highlight the soaring spaces supported by specialty european oak floors, covered outside by a dramatic 12/12 pitch roofline. The extensive features list includes everything you would expect in a luxury build & more. The oversized garage, at 809 sq/ft, is perfect for your toys & is fully finished. Smart lighting throughout the house can be controlled via an app. Additionally, the home is roughed-in for amenities like an electric car charger & a generator. There is no way to list the extras & details here, so a full sheet is provided & attached to the listing or we can email it to you. There is also wiring provided for a garage heater, hot tub & extra gas hookups also installed. (id:26218)
Century 21 B.j. Roth Realty Ltd. Brokerage
28 Bond Street E
Fenelon Falls, Ontario
This in town bungalow is on municipal services and sits on a deep lot within walking distance to the amenities of Fenelon Falls. The main floor features 3 bedrooms, a 3 piece bathroom, living room dining room combination and kitchen with an exit to a deck. The finished walkout basement has a 3 piece washroom with laundry, a large rec. room and a den or office. The attached garage is sure to come in handy and the covered front porch is a great spot to sit and relax. (id:26218)
Pd Realty Inc.
8 Bridges Boulevard Boulevard
Port Hope, Ontario
Welcome To 8 Bridges Boulevard. This Home Presents Like A Show Home With High End Finishes And Meticulous Upkeep. Located On A Quiet Family Friendly Street With Tons Of Street Parking, A New Park Steps Away And Walking Trails To The Lake. You Will Love The 9 Foot Ceilings Throughout The Main Floor And The 20 Foot Vaulted Ceiling In The Kitchen. With 4 Bedrooms And 5 Bathrooms, 8 Bridges Is The Perfect Place For A Growing Family With Extra Room For When Family Or Friends Come To Visit. The Entire Home Is Smart Connected. Do Not Miss Viewing This Stunning Home! (id:26218)
Right At Home Realty Brokerage
20 Queen Street S
Omemee, Ontario
Welcome to the latest Nelson Built Home in the making, set on a 66' x 165' lot in the Village of Omemee. This brand new gem unfolds with a spacious foyer that allows for easy traffic flow up & down, front & rear open. The open concept living room, kitchen & dining area with vaulted ceilings ushers in a flood of natural light providing an ambiance of spaciousness. The kitchen is a culinary dream, boasting granite counters and ample cabinetry including an independent work station where guests can perch on bar stools to savor delightful meals or watch as delectable treats are prepared. Situated within walking distance to schools, library, beach park, boat launch and other conveniences for seamless everyday living. A harmonious blend of modern design and practicality awaits in this brand new home. (id:26218)
Pd Realty Inc.
8 Elm Street E
Omemee, Ontario
Omemee - Introducing The Birch Point. This brand new Nelson Built home is nestled on a low traffic street in Omemee & features 3 bedrooms, 2 bathrooms plus a full basement with large windows. Conveniently located between Lindsay & Peterborough & only steps away from the Kawartha Trans Canada Trail. As you step inside, the spacious foyer welcomes you & allows for easy traffic flow up & down, front & rear - with direct entry into the garage making it ideal for keeping things tidy. Storage space won't be an issue either as there's ample closet space with a double closet that provides plenty of room for coats and more. The open concept living room, kitchen & dining area boasts vaulted ceilings which creates an airy atmosphere filled with natural light. The abundant kitchen cabinetry offers an independent work station with enough room for bar stools to enjoy meals together or entertain guests while preparing delicious treats. Walking distance to schools, library, beach park, boat launch as well as many other amenities. (id:26218)
Pd Realty Inc.
130 Victoria Avenue N
Lindsay, Ontario
Inviting and meticulously maintained, this charming three bedroom bungalow nestled in Lindsay's sought-after north ward boasts easy access with just two welcoming steps into this lovingly maintained home. Discover the convenience of main floor laundry, ensuite washroom, and attached garage with direct entry into the home. The sunlit eat-in-kitchen features newer quartz countertops, plenty of cabinetry, and an exit to the tranquil covered deck where mornings are best spent savouring coffee. Embrace nature's beauty as you explore nearby walking trails and parks or take a leisurely stroll to Lindsay's downtown, brimming with delights like the farmer's market, restaurants, shops, and other amenities. Experience peace of mind knowing that this home has new roof shingles and vinyl siding installed in 2024, ensuring both style and durability for years to come. The fully finished basement offers a haven for relaxation with a spacious recreation room featuring a cozy gas fireplace, three piece washroom, two additional versatile rooms, and ample storage space to accommodate all your needs. This home is sure to tick many boxes on your must have list. (id:26218)
Pd Realty Inc.
271 Collegiate Drive
Orillia, Ontario
*MOTIVATED SELLERS! WHY NOT TRY AN OFFER?* This home could easily become a duplex! homes in the area with the same layout have made great use of the entrance through the garage and lower level by making a seperate 2 bedroom living space for additional income!!! Large 3+2 bedroom home close to shopping, schools and highway access. This raised bungalow features large principle rooms, finished lower level with inside access from garage, partially fenced in yard, double car garage, lower level features family room, 2 bedrooms, work out room and 3 pc bathroom. Updated flooring in the main living area and primary bedroom. Walk out from dining area to large deck and family sized backyard. Washer and dryer 2023 Stove and dishwasher 2024 (id:26218)
Century 21 B.j. Roth Realty Ltd. Brokerage
10 Palling Lane
Barrie, Ontario
Check out this all brick 3 plus 1 bedroom, 2 bathroom fully finished home on a very quiet and mature street in the popular east end of Barrie, featuring a walk-out basement, as well as an entrance into the lower level from the attached garage. Updates include: shingles (2019), insulated garage door (2019), garage door opener (2022), upgraded insulation (2018), all main floor windows (2018), 2 sliding patio doors (2018), new hot water heater, permanent gazebo and composite decking at front of house (2023), furnace and fireplace serviced (2023). The layout of this home easily lends itself to the possibility of in-law capability. The large, landscaped back yard is fully fenced with raised garden beds and a sturdy wood garden shed. The driveway has just been freshly sealed (July 2024). Located close to Georgian College, RVH, Hwy. 400, as well as all of the great amenities that Barrie has to offer. Enjoy the close proximity to schools, beaches, golf courses, ski resorts, biking/hiking trails, community centers and more! Easy to show, and flexible closing available. Book your showing today! (id:26218)
Sutton Group Incentive Realty Inc. Brokerage
1052 Four Seasons Park Road
Gravenhurst, Ontario
Looking for a economical place to call home? Come check out 1042 Four Season Rd in Gravenhurst, Situated in a quiet smaller Mobile Home Park located just minutes to Gravenhurst and Orillia. This Mobile has had updates in the last few years including shingles, living room flooring, patio door, gravel for the driveway, bathroom updates and large front window. This large mobile has 3 generous sized bedrooms, large bright living room and eat in kitchen plus a cozy family room with patio doors leading to a private treed backyard, you will think your in the heart of the country and not just 5 minutes to Hwy 11!!!! So much to offer! (id:26218)
Century 21 B.j. Roth Realty Ltd. Brokerage
4 Callander Crescent
Alliston, Ontario
Top 5 Reasons You Will Love This Home: 1) Situated in a beautifully manicured neighbourhood, ideally located close to in-town amenities and just moments away from Honda 2) Enjoy the ease of having a primary bedroom and a laundry room on the main level, providing a stair-free living experience 3) Expansive basement designed for entertaining with plenty of space for gatherings, recreational activities, and unwinding 4) Delight in outdoor living with a charming front porch and a well-sized deck, great for hosting family barbeques, or simply soaking up the serene surroundings 5) Experience warmth and comfort with two elegant gas fireplaces, creating inviting focal points. 2,580 fin.sq.ft. Age 19. Visit our website for more detailed information. (id:26218)
Faris Team Real Estate Brokerage
8-3557 Colonel Talbot Rd Colonel Talbot Road
London, Ontario
Introducing luxurious collection of 2 Story high end town homes with finished basement located in the South of London where luxury meets convenience. High-end upgrades with a contemporary touch included in the price with value of over $70,000. These luxurious towns come with upgrades such as a custom glass shower in the master ensuite, high-end flooring, quartz kitchen countertops, quartz tops in all 4 washrooms, designer light fixtures, LED pot lights, massive backyards with wooden decks . This Property Is Surrounded By top notch Schools, Shopping Malls, Parks, Banks, Restaurants, And Is Minutes Away From The Public Transit . This property features dining having patio doors leading to your own private backyard with patio deck included! Heading upstairs you will be greeted with a spacious landing area where you will find 3 generous-sized bedrooms. Primary bedrooms boasts large walk-in closet and spa like ensuite bath, double vanity and walk-in shower. Finished Basement having Beautiful Living, Bedroom ,Kitchen and Full washroom (id:26218)
Keller Williams Legacies Realty
2 Cerswell Drive
Bond Head, Ontario
Top 5 Reasons You Will Love This Home: 1) Welcome to this five-bedroom, two-bathroom raised bungalow situated on a large lot at the top of a short cul-de-sac within a low-traffic, family-friendly neighbourhood 2) The heated three-car garage with direct access to the backyard offers multiple uses and is an ideal space for car enthusiasts, hobbyists or those who looking for their own man cave 3) Added benefit of this home include an open-concept living area, perfect for hosting family gatherings, updated bathrooms, two furnaces, two central air conditioners, a finished basement that hosts an extra bedroom and 1,000 square feet of additional space above the garage that showcases a great room, a large primary retreat and ensuite along with a large walk-in closet and a second laundry room 4) Enjoy your peaceful oasis of country living with a private yard surrounded by large, mature trees, natural fence lines, garden space, a gazebo, a garden shed, and a deck to relax on 5) While in your tranquil setting, you are also close to all the local amenities, including golf, parks, Highways 27 and 400 for easy commuting, and a short drive to Bradford. 2,881 fin.sq.ft. Age 55. Visit our website for more detailed information. (id:26218)
Faris Team Real Estate Brokerage
4 Slack Lane
Caledon East, Ontario
Don't miss this stunning Bright and Spacious 3-bedroom freehold townhouse. With an amazing maintenance-free and perfectly executed backyard, and a spectacular open concept floor plan perfect for entertaining! Located in the desired Caledon's Southfields Village Community, close to many amenities and great schools, this home is carpet-free and has premium hardwood throughout! Along with a stunning white kitchen offers quartz countertop, gas stove, large island for ample prep space and s/s appliances. This townhouse also has a great rec room area, a balcony, a large laundry room, Upgraded bathrooms and light fixtures, spacious bedroom, a walk-in closet in the master, interior access to the garage, and an unfinished basement perfect for extra storage or space! Come see how this Can be your dream home! (id:26218)
Coldwell Banker Ronan Realty Brokerage
68 Wyn Wood Lane
Orillia, Ontario
Welcome to this stunning 3-storey corner unit townhome in the highly sought-after Fresh Towns complex. Situated just steps from Lake Couchiching with an unobstruted view of the lake, the Port of Orillia, Couchiching Beach Park and the downtown core this property offers a prime lakeside location. Inside the home boasts a contemporary layout, perfect for customization. The open-concept living area flows seamlessly into a sleek kitchen, featuring brand-new stainless steel appliances and modern finishes. With 3 spacious bedrooms and 3 bathrooms, including a luxurious primary suite with a walk-in closet and 4-piece ensuite boasting a marble stand-up shower and a large soaker tub, comfort and sophistication are at the forefront. Enjoy the serene direct water views from the decks on all three levels, offering the ideal spots for morning coffee or evening entertaining with family & friends especially the sitting area on the top floor directly across from primary bedroom. The attached double-car garage with walk-in entry adds convenience to this already perfect package. Over 80k in upgrades the new buyer can appreciate the high end Kitchen Aid appliances-double overn, ceramic cooktop, refrigerator and dishwasher, 200 amp electrical panel. Experience the vibrant lifestyle of downtown Orillia at your fingertips, the Port with local shops, restaurants, and the beauty of Lake Couchiching just a short stroll away! (id:26218)
RE/MAX Right Move Brokerage
677 Reid Street
Innisfil, Ontario
WALK TO THE BEACH FROM THIS CHARMING HOME ON A PRIVATE 300-FOOT DEEP DOUBLE LOT! Welcome to your dream home on a quiet cul-de-sac with no through traffic! This charming retreat is just minutes from the beach, where you’ll enjoy exclusive access to the Alcona Beach Club. Ideal for young families or first-time buyers, this property is perfectly situated near schools, parks, and all essential amenities. Sitting on an oversized 300’ deep double lot, this property offers endless potential for expansion or even building new (subject to township approval). Step inside to find a sun-filled interior with updated floors radiating warmth and coziness. The home currently features 2 bedrooms but can easily be converted back to the original 3, providing flexibility for your changing needs. Enjoy the comfort of a Napoleon gas fireplace, modern PVC plumbing, and the convenience of municipal water and sewer. The expansive backyard is a paradise for summer parties, BBQs, and outdoor activities, surrounded by mature trees, perennial gardens, and a spacious deck/patio perfect for relaxation. Plus, the included outdoor shed provides ample seasonal storage space. This #HomeToStay is cute as a button and offers a serene retreat with tons of privacy! (id:26218)
RE/MAX Hallmark Peggy Hill Group Realty Brokerage
202 Macbeth Island
Bracebridge, Ontario
Its time for the beautiful Shangri La to change hands and for some other lucky people to take over this slice of heaven. Beautifully set amongst the trees, with a wide open, long, westerly vista, the property gets all day sunlight from casting over the back of the property for morning coffee PLUS spectacular sunsets for the evening entertaining. A large deck with glass railing and a built in hot-tub maximizes this experience! Being the last cottage on the line, with 4 properties behind/beside that were never developed provides great privacy and also plenty of day light to shine through the back of the cottage. There is great swimming off the dock, and a nice sandy beach inlet. Although some TLC is needed, it is truly a gem and it is move in ready. There have been many beautiful upgrades including: wide plank hardwood floors, custom hardwood cabinetry, dishwasher, concrete counters, and more. This 2 bedroom cottage with open concept kitchen /living/dining room exudes charm. The large guest Cabin adds a 3rd bedroom but with the addition of the screened in sitting room, this structure could comfortably sleep 6. The property has great opportunity for expansion, if desired. ie. Add an additional sleeping cabin with lake views., If a second story was added, the view would be spectacular! - Great swimming, clean and clear lake, nice sandy beach inlet for kids.. - Beautiful sunsets, all day sun *Must love sun for this cottage although there are some places for reprieve when needed. Plenty of parking at the dock area for all your family and guests. Wood Lake is large, deep and has a large variety of fish species. It is perfect for canoeing, kayaking, paddle boarding, water toys, water skiing - 12 min to lovely town of Bracebridge, 20 min NE of Gravenhurst - On Macbeth Island (Wood Lake) - 5 min boat-ride from Caribou lodge which has several docks and parking for guests. Can walk/snowshoe or x-country ski in winter. Come and experience this lovely retreat! (id:26218)
Right At Home Realty Brokerage
41 Wakefield Boulevard
Essa, Ontario
GORGEOUS NEWLY BUILT 3,055 SQFT HOME ON A PREMIUM RAVINE LOT! This home offers a secluded backyard with no rear neighbours and serene views of lush green space. Enjoy the convenience of being close to parks, golf courses, trails, highway access, and Base Borden while relishing this neighbourhood’s peace and privacy. Boasting 3,055 square feet of above-grade living space, this home is designed to impress. The main level features soaring 9-foot ceilings and abundant natural light, creating an inviting and airy atmosphere. The open-concept kitchen and living room are the heart of the home, showcasing a cozy gas fireplace, elegant tile, and hardwood flooring. The kitchen is a chef's dream with top-of-the-line upgrades, including ample cabinetry, an island with a double sink, and sleek stainless steel appliances. Entertain guests in style with a separate formal dining room and a family room adorned with plush carpeting, perfect for cozy evenings. The hardwood staircase, enhanced with a carpet runner, leads you to the upper level, where you'll find the spacious primary bedroom. This retreat features a walk-in closet and a luxurious ensuite, with a large glass-walled shower, dual vanity, and a relaxing soaker tub. The unfinished walkout basement, with a side entrance, presents endless possibilities for customization, including the potential for a second unit. With rough-ins for a bathroom and laundry facilities, your dream space is waiting to be realized. Don't miss your chance to own this exceptional property—your dream home awaits! Schedule a viewing today and experience this #HomeToStay for yourself! (id:26218)
RE/MAX Hallmark Peggy Hill Group Realty Brokerage
811 Sarnia Road Unit# 70
London, Ontario
Client Remarks Make the most of your investment with this Rare- ***3 Bedroom Freehold Townhouse*** in North West London! In friendly neighborhood of Hyde Park, Only steps away from amenities such as Western University, Hyde Park shopping Centre, Costco, Wal-Mart, Schools, Downtown and Public transit. The main floor features an open concept layout High Ceiling on every floor with huge cabinets &Pantry in the kitchen, appliances, island with quartz counter tops, pot lights, ceramic tiling and more. The second floor features 3 Good Sized bedroom with a large closets. The unit backs onto a good sized deck. (id:26218)
Keller Williams Legacies Realty
49 Cundles Road E
Barrie, Ontario
Introducing a stunning backsplit duplex at 49 Cundles Road East, Barrie, boasting a unique blend of comfort and convenience. With a total of 3 bedrooms, 2 full bathrooms, and an impressive 1964 finished sqft of updated living space, this home is a perfect match for families or investors alike. An attached garage, large fenced backyard, separate entrances and laundry in each unit add to its appeal. Conveniently located steps from schools, shopping, and public transit, it's an ideal setting for a vibrant lifestyle. This home has been renovated and meticulously maintained with updated windows, furnace, A/C, and hot water tank (Owned). Don't miss the chance to make it yours! (id:26218)
RE/MAX Hallmark Chay Realty Brokerage
49 Cundles Road E
Barrie, Ontario
Introducing a stunning backsplit duplex at 49 Cundles Road East, Barrie, boasting a unique blend of comfort and convenience. With a total of 3 bedrooms, 2 full bathrooms, and an impressive 1964 finished sqft of updated living space, this home is a perfect match for families or investors alike. An attached garage, large fenced backyard, separate entrances and laundry in each unit add to its appeal. Conveniently located steps from schools, shopping, and public transit, it's an ideal setting for a vibrant lifestyle. This home has been renovated and meticulously maintained with updated windows, furnace, A/C, and hot water tank (Owned). Don't miss the chance to make it yours! (id:26218)
RE/MAX Hallmark Chay Realty Brokerage
28 Charleson Drive
Barrie, Ontario
Welcome to 28 Charleson Drive, nestled in the heart of South Barrie's sought-after Holly Community. This beloved home features an inviting open-concept layout perfect for both family living and entertaining. With 3 spacious bedrooms, 1.5 baths, and a convenient single-car garage, this property offers everything a growing family needs. The generous driveway and expansive, private backyard provide ample space for outdoor activities and relaxation. The primary bedroom, complete with a walk-in closet, easily accommodates a king-size bed, ensuring a comfortable retreat. The home’s interior is enhanced by stylish laminate flooring, modern lighting, recently painted (August 2024), and a Brand New Furnace/AC. Situated just steps away from top-rated schools, beautiful parks, and the scenic Ardagh Bluffs trail system, this location offers both convenience and a connection to nature. With quick access to shopping, groceries, Highway 400, and the Barrie waterfront, 28 Charleson Drive is ideally positioned for a balanced lifestyle. (id:26218)
Century 21 B.j. Roth Realty Ltd. Brokerage
Lot 61 Harold Avenue
Coldwater, Ontario
Introducing The MUSKOKA Model, 1482 SQ. Ft. Of Functional Living Space With Spacious Open Kitchen, Dining & Living Areas, 3 Bedrooms, 2 Bath, Plus Main Floor Laundry. Enjoy Quartz Countertops, Upgraded Cabinetry & Island In Your New Kitchen, Luxury Vinyl Throughout, Modern Smooth Ceilings, The Convenience of One-Piece Acrylic Tubs & Showers, Along With The Comfort OF An Air Conditioner. This Is The Peace Of Mind Of Brand New Construction! Live in Coldwater. Only 25 Minutes To Barrie, Orillia & Midland. Built By Morra Homes, A New Home Builder With Over 30 Years Experience & An Established Reputation For Quality, Value & Service (id:26218)
RE/MAX Hallmark Chay Realty Brokerage
Lot 33 Harold Avenue
Coldwater, Ontario
Introducing The SIMCOE Model, 1177 SQ. Ft. Of Functional Living Space With Spacious Open Kitchen, Dining & Living Areas, 2 Bedrooms, 2 Bath, Plus Main Floor Laundry. Enjoy Quartz Countertops, Upgraded Cabinetry & Island In Your New Kitchen, Luxury Vinyl Throughout, Modern Smooth Ceilings, The Convenience of One-Piece Acrylic Tubs & Showers, Along With The Comfort OF An Air Conditioner. This Is The Peace Of Mind Of Brand New Construction! Live in Coldwater. Only 25 Minutes To Barrie, Orillia & Midland. Built By Morra Homes, A New Home Builder With Over 30 Years Experience & An Established Reputation For Quality, Value & Service (id:26218)
RE/MAX Hallmark Chay Realty Brokerage
Lot 64 Harold Avenue
Coldwater, Ontario
Introducing The HUDSON Model, 1,458 Sq. Ft. Of Functional Living Space 3 Bedrooms, 2 Baths & Main Floor Laundry. Enjoy A Quartz Countertop & Upgraded Cabinetry In Your New Kitchen, Luxury Vinyl Flooring Throughout, Modern Smooth Ceilings, The Convenience Of One-Piece Acrylic Tubs & Showers, Along With The Comfort Of An Air Conditioner. This IS The Peace Of Mind Of Brand New Construction! Live In Coldwater, Only 25 Minutes to Barrie, Orillia & Midland. Built By Morra Homes, A New Home Builder With Over 30 Years Experience & An Established Reputation For Quality, Value & Service. (id:26218)
RE/MAX Hallmark Chay Realty Brokerage
48 Harold Avenue
Coldwater, Ontario
WELCOME TO THE DERWENT BROUGHT TO YOU BY DENDOR FINE HOMES. A BEAUTIFUL SPACIOUS 3 BEDROOM BUNGALOFT SITUATED ON A LARGE 49X130 LOT. ENJOY 9FT CEILINGS THROUGHOUT THE MAIN FLOOR WITH LARGE OPEN CONCEPT KITCHEN/DINING, LUXURY VINYL FLOORING THROUGHOUT , ALL QUARTZ COUNTERS AND CUSTOM BUILD WOOD CABINETRY. MAIN FLOOR PRIMARY BEDROOM WITH ENSUITE. UPPER LEVEL COMPLETE WITH TWO SPACIOUS BEDROOMS, OVERSIZE BATHROOM AND READING NOOK. AND CABINET. HST INCLUDED!! (id:26218)
Century 21 B.j. Roth Realty Ltd. Brokerage
1390 Fox Street
Severn, Ontario
Very open concept 1090 ft. two bedrooms, two bath mobile home on leased land, spacious eat in kitchen with centre island, gas stove, fridge, and dishwasher, large primary bedroom with ensuite primary bathroom that has a walk-in shower, wide doorways throughout. Single car garage with ample storage or workshop area, landscape with two large decks, exterior wheelchair lift located in a very well maintained mobile home park minutes away from Orillia. Correct offer of Purchase and sale form is 110. (id:26218)
Century 21 B.j. Roth Realty Ltd. Brokerage
2583 County Road 42
Stayner, Ontario
Step into a piece of history with this enchanting 2-bedroom, 1-bathroom century schoolhouse, perfectly situated on nearly an acre just outside the charming town of Creemore. This unique property blends historic charm with the tranquility of country living, making it a rare find for those seeking a one-of-a-kind home. The open-concept layout and high ceilings offer a seamless design and bright and airy living space. Cozy up in the living room with the newly installed propane fireplace, or head outside to the expansive outdoor space offering endless possibilities for gardening, games, or entertaining around the fire pit. Maintenance free metal roof, newly installed furnace in 2023, cleverly integrated storage spaces for laundry and work stations, this home fashionably meets all your needs! This charming century schoolhouse is perfect for those looking to experience the best of rural life while being conveniently close to amenities, schools, golf, and skiing. Whether you’re looking for a full-time residence, a weekend getaway, or a unique investment, this historic property is a must-see! (id:26218)
RE/MAX Hallmark Chay Realty Brokerage
2210 Nevils Street
Alcona, Ontario
Need Space? Like To Walk to Amenities? Enjoy Summers At Innisfil Beach Park? Want Extra Accommodations for Family Or Possible Extra Income? Gorgeous, Bright, Spotless, All Brick 1748 sq ft ( Above Grade) Bungalow with Separate Entrance to Fully Finished Lower Level with In-Law Capability! Lower Level Complete With 2nd Kitchen, 2 Additional Bedrooms, Huge Recreation Room, Huge Dining Area & Large 3-piece Bathroom & Lovely Cold Storage Cantina. Desirable Location. Walk to Shopping, Restaurants & Trails! Plenty of Parking & 2.5 Car Garage With Storage Shelving. Main Floor Features Spacious Living/Dining Room Combination, Bright Open Concept Kitchen & Family Room With Skylight, Island ,Granite & Walk Out To Deck. Hardwood Throughout, Main Floor Laundry, Primary Ensuite, Walk-In Closet & California Shutters Throughout!! Outdoor Entertainers Paradise With Large Deck,Outdoor Kitchen with Cabinets, Sink & Free Standing Pizza Oven, Stunning Gardens & Lawn Sprinkler System! Simply A Unique Opportunity! Come See Today!! (id:26218)
RE/MAX Crosstown Realty Inc. Brokerage
2411 Southwood Road
Gravenhurst, Ontario
IMMACULATE MUSKOKA HOME ON NEARLY 90 ACRES OF NATURAL WONDER! This pristine home is surrounded by gorgeous mature gardens, lush forests with scenic trails, and 11 acres of ponds teeming with wildlife. Imagine waking up to the sight of swans, ducks, moose, deer, and more right in your backyard, with panoramic views of the picturesque Muskoka landscape. Step inside this fully updated home, where no detail has been overlooked. The entire property was freshly painted in 2023, and the engineered hickory hardwood floors, soaring ceilings, and updated fixtures add a touch of timeless elegance. Entertaining is a breeze in the open-concept living spaces, complete with Cambria countertops in the kitchen and a new built-in hutch in the dining room. Enjoy stunning views from nearly every room, thanks to newer windows on the rear of the home. The primary bedroom features a private walkout to a deck overlooking the expansive yard and a newly remodeled ensuite (2022) with heated floors. The unspoiled basement provides ample space to store seasonal gear, toys, and decor. Outdoors, you'll find freshly laid sod (2023) that rivals even the most prestigious of golf courses and a sprinkler system, ensuring your lawn and gardens remain lush and vibrant. The double-car garage includes a potting room for added convenience. Newly stained in 2024, the decks provide the perfect spot to relax with your morning coffee or evening cocktails and soak in the serene surroundings. Practicality meets peace of mind with a new HRV unit (2021), A/C (2023), a 10kW generator, and high-speed internet. The carport, added in 2022, offers extra convenience with newly installed screening to prevent birds and animals from nesting above your vehicles. The option for a managed forest plan provides additional benefits for the environmentally conscious homeowner. A pre-home inspection, completed in August, is available upon request. This is your chance to own an extraordinary slice of Muskoka heaven! (id:26218)
RE/MAX Hallmark Peggy Hill Group Realty Brokerage
7 Calverley Street
Orillia, Ontario
Bungalow in desirable North Ward Orillia. Walking distance to public & catholic elementary & secondary schools. 3 bedrooms on the main level. A large den in the lower level which is currently used as a fourth bedroom. Large backyard for family fun with a 16x12 garden shed. New shingles and eaves troughing (2019). A great home for first-time buyers or those looking to downsize. Open House Saturday August 31, 1-3PM (id:26218)
RE/MAX Right Move Brokerage
121 Wildwood Trail
Barrie, Ontario
This is the home that makes you say, I've arrived. From the moment you drive into this exclusive neighborhood, you’ll feel the pull of something special. As you approach, the commanding presence of this property leaves you with one thought: this is where lifestyle meets comfort. When we first laid eyes on this home, we already knew Wildwood on the Ardagh Bluffs had a reputation. This isn’t just any community—it’s one of Barrie’s top ten, where even top-tier Realtors choose to live. The peaceful, serene vibe here is undeniable, and what’s even more impressive? You’re in the heart of it all, with every convenience just minutes away. This is a premier enclave of homes, and this particular property? It’s a standout, with upgrades and features that elevate it to the next level. Step outside into your private oasis. The yard is a sanctuary, surrounded by towering maples and oaks on a massive 170-foot-deep lot, offering the perfect mix of sun and shade. Inside, oversized windows in the grand great room perfectly frame the natural beauty outside, like living artwork. And the open, modern kitchen? It flows effortlessly into the great room, offering a seamless connection to that inviting backyard. When the sun goes down, the exterior lighting turns this home into a warm, welcoming retreat—perfect for entertaining. With 4 bedrooms up, 1 bedroom down, 3 full baths, and 1 half bath, there’s room for everyone. And with nearly 3,100 square feet, you’ve got spaces for every need—a music room, an exercise room, a main floor office or playroom, a mudroom—you name it. The manicured gardens are the cherry on top, inviting you to explore every inch of this extraordinary property. This isn’t just a home; it’s a statement. (id:26218)
Century 21 B.j. Roth Realty Ltd. Brokerage
684 Glen Crescent
Orillia, Ontario
Welcome to the Charming Community of Couchiching Point! This stunning family home boasts 110' of water frontage on the Dougall Canal where you can park and launch your boats from your own private dock and navigate the Trent Severn waterway. The architectural details of this 5 bedroom, 3 bathroom home include cathedral ceilings with wooden beams, hardwood floors, an extra large eat-in kitchen with wood burning fireplace and no less than three outdoor seating areas. Enjoy the sunsets over the water from your Beachcomber hot tub under the custom pergola situated in the middle of your mature gardens. In addition, the neighbourhood is quiet and in walking distance to the famous Tudhope Park where you will find trails, beaches, events and sports facilities. A quick jaunt downtown to restaurants, golf, the Opera House and shopping amenities. For some world class entertainment, Casino Rama is 5 minutes drive with the casino, concerts, shows, a spa and many dining spaces to choose from. You will love all the space inside and outside this place to call home! Is it time for your waterfront dreams to come true? (id:26218)
Coldwell Banker The Real Estate Centre Brokerage
344 Emerald Street N
Hamilton, Ontario
OFFERS ANYTIME! CONDO FEE FREE LIVING Absolutely nothing left to do but move in and enjoy! This home underwent a complete renovation in 2021. Had an additional $50,000 + invested by the current owners. Recent updates include reparging, waterproofing, and concrete finishing in the basement, along with a plastic-encapsulated storage crawl space (completed by AOG Renovations between 2023-2024). It features new spray foam insulation and a brand-new roof (installed by Woodshield Roofing in 2022). The sewer plumbing and sanitary stack have been updated from the main floor to the sewer line (done by Bernie and Sons in 2023). No detail has been overlooked in this modern Barton Village Semi! This home also features a private outdoor space! Enjoy easy, year-round, permit-free street parking right outside your front door, and more parking spots available for lease nearby. The location offers walking distance to cafes, restaurants, bars, the GO Station, city transit, the future LRT line, Hamilton General Hospital, parks, dog parks, and schools. Plus, its just a short drive to McMaster University (id:26218)
Coldwell Banker The Real Estate Centre Brokerage
111 Worsley Street Unit# 706
Barrie, Ontario
CENTRALLY LOCATED CONDO IN THE HEART OF DOWNTOWN BARRIE AVAILABLE FOR LEASE! Welcome to 111 Worsley Street #706. This stunning condo for lease in downtown Barrie offers a prime location, close to the lake, city hall, and various other amenities. The open concept and bright living areas with laminate floors provide a stylish yet practical space. The modern eat-in kitchen with stainless steel appliances and quartz countertops is a culinary masterpiece. A bonus den allows for a flexible workspace or relaxation area. Enjoy water views and cityscape from the private balcony. The bright bedroom offers plush carpeting for comfort. The updated bathroom adds a touch of luxury. In-suite laundry, parking and access to building amenities are included. Easy access to public transportation makes exploring Barrie convenient. Experience urban convenience in the heart of downtown Barrie at this #HomeToStay! (id:26218)
RE/MAX Hallmark Peggy Hill Group Realty Brokerage
23 Nicholson Drive Unit# Main Level
Barrie, Ontario
Available August 1st. Main Level Bungalow Rental Opportunity In Sought After Ardagh Bluffs.Approximately 1,500 Sq. Ft. Of Living Space.Private & Quiet Street.Bright Custom Built Kitchen W/ Quartz Counter Tops,Laminate Flooring,Modern Bathroom &Quality Appliances Are Included.Forced Air Gas Heat.Air Conditioning.No Pets.No Smokers.Required:One Year Lease,First&Last Months Rent,2 References,Credit Check,Rental Application&Content Insurance. ALL INFO APPROX (id:26218)
Sutton Group Incentive Realty Inc. Brokerage


