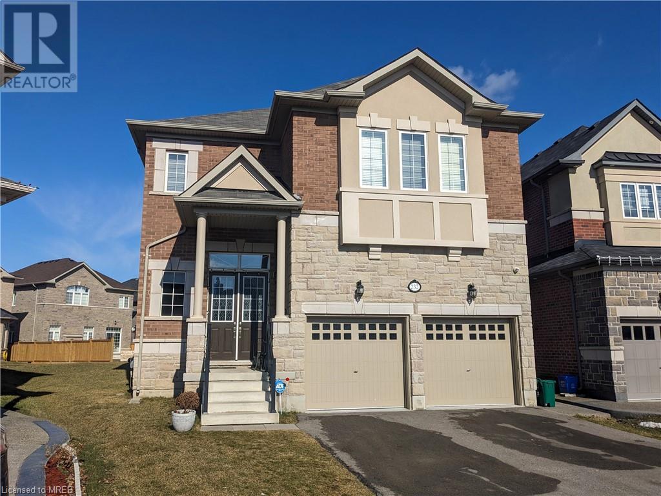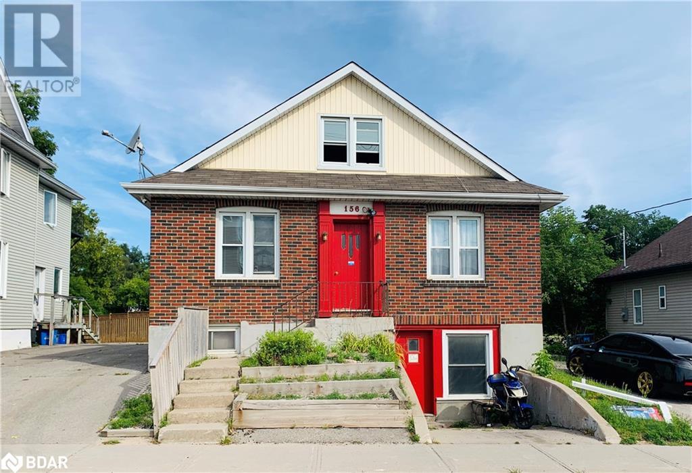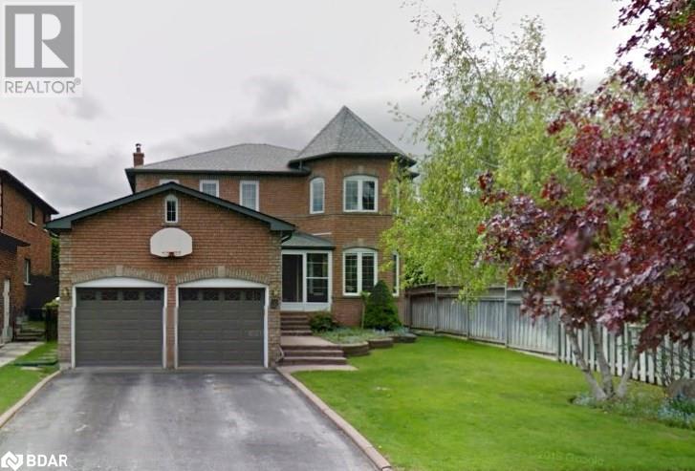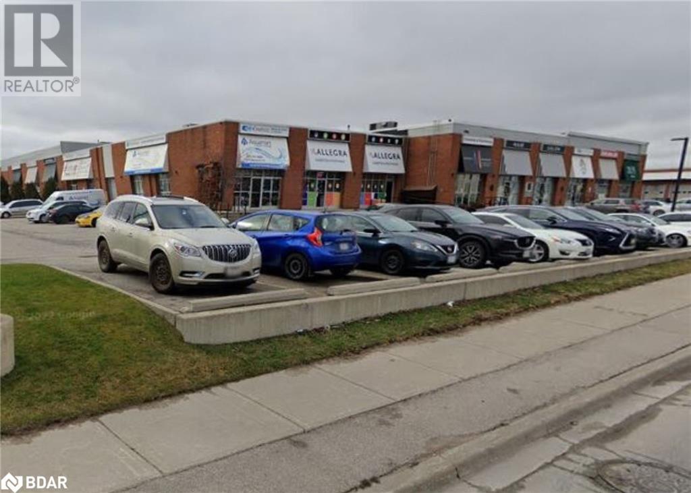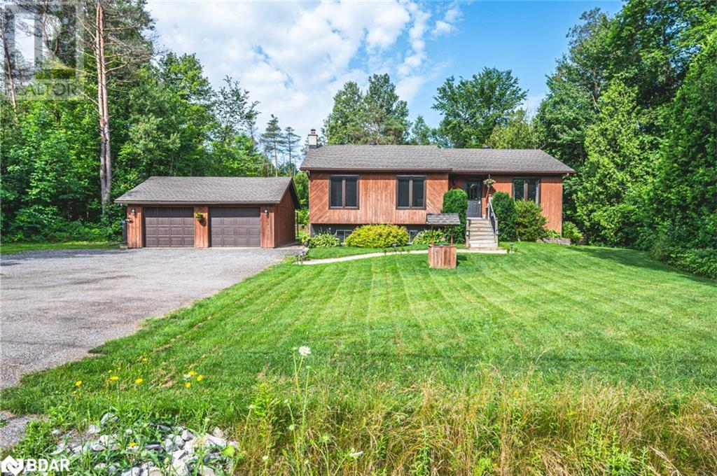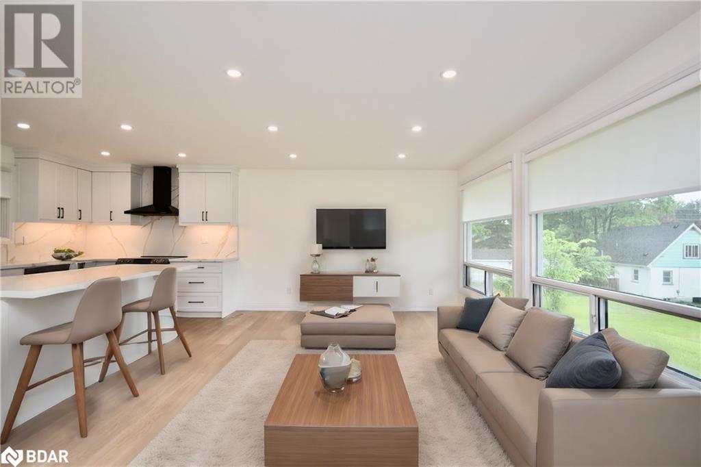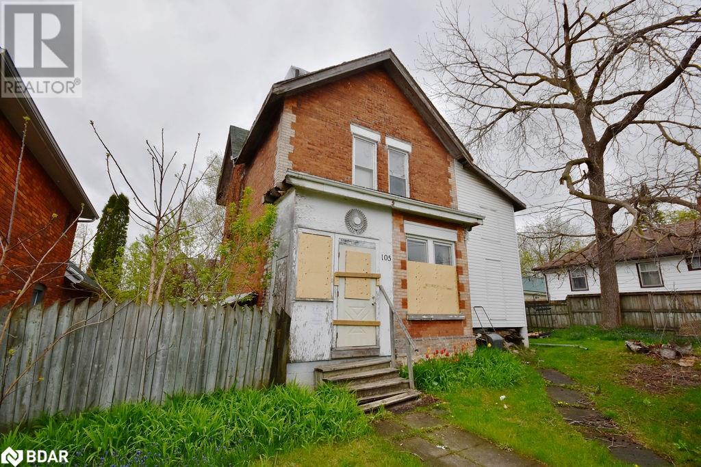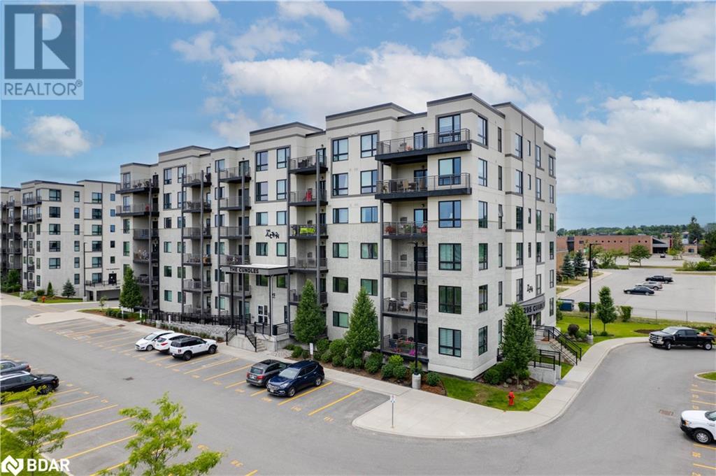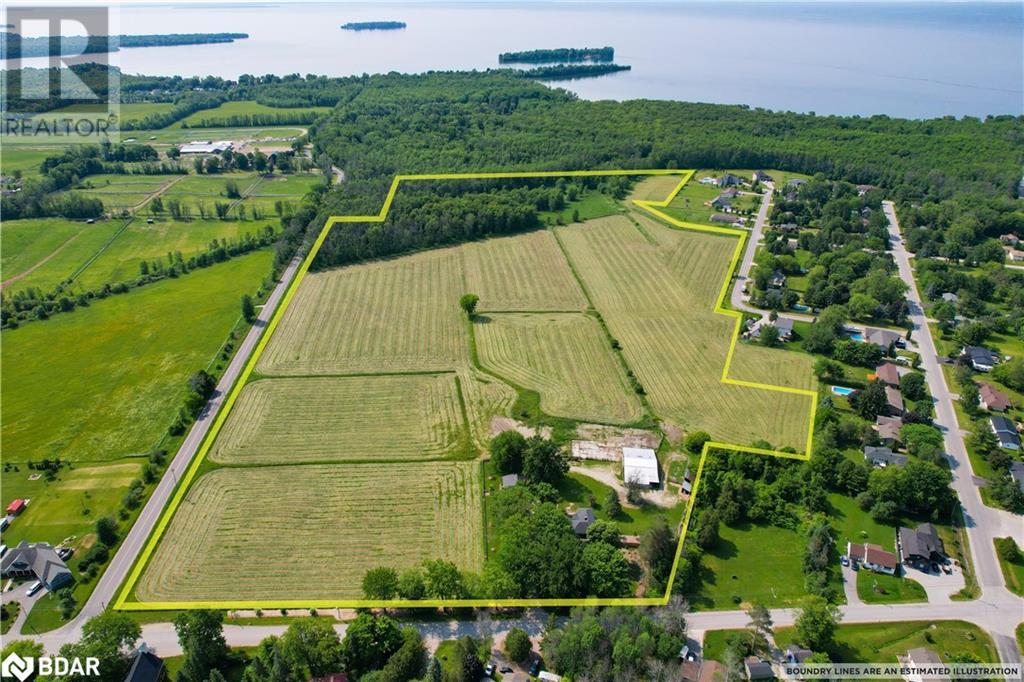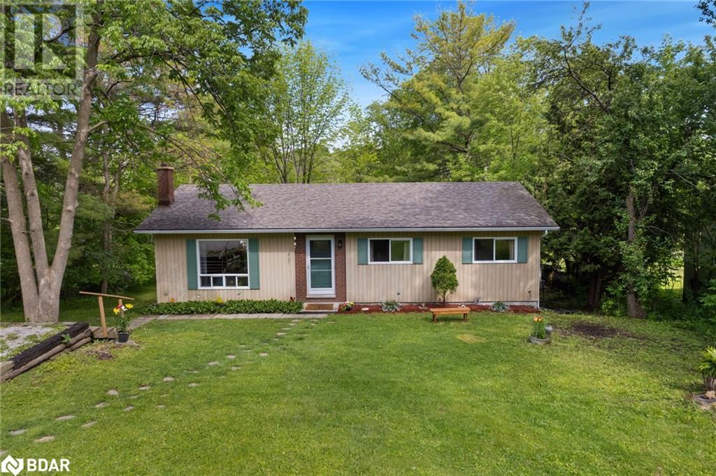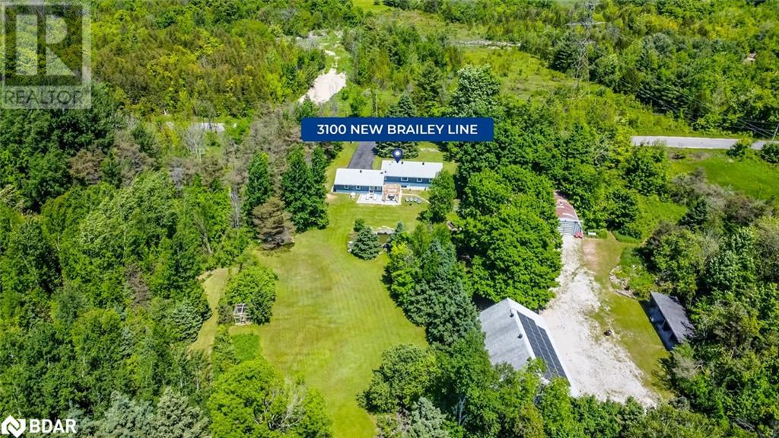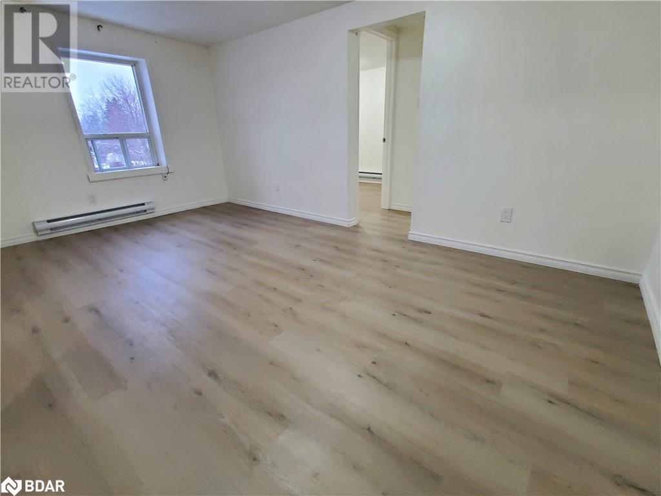232 Niagara Trail
Georgetown, Ontario
*PREMIUM PIE-SHAPE LOT!* This expansive premium pie-shaped lot offers the perfect setting for a pool, gazebo, and more in the backyard. Complete with a gas hookup for BBQs, and enhancing your entertainment possibilities making this home the perfect fit if you cherish beautiful gardens and envision your own tranquil oasis. Parking is a non issue as this home features a 2-car garage with extra height for a hoist, a 4-car driveway, and side parking - bringing the total to 7 parking spots. Inside the home features 5 bedrooms, 5 bathrooms, and over 3,200 sq ft, plus an additional 1,500+ square foot open basement, with rough-in for a washroom, all ready and awaiting for your customization. Additionally, the home comes with 2 separate entrances (built by builder), which could potentially accommodate additional accessory apartments. The interior is adorned with hardwood floors, a distinctive 2-way fireplace, and high ceilings10 feet on the main floor & 9 feet upstairs. The gourmet kitchen is equipped w/ stainless steel appliances, including an induction cooktop with an integrated oven and air fryer, ample pantry, and cabinet space. Strategically located within walking distance to excellent schools, parks, and essential amenities, and just minutes from downtown Georgetown. Easily accessible to Highways 407 and 401, close to recreational centers and plenty of green spaces, this home combines luxury with convenience. Its not just a spacious family home in a desirable area its a significant upgrade to your lifestyle. *Sellers will consider the conditional sale of Purchaser Home! (id:26218)
Royal LePage Meadowtowne Realty Inc.
Royal LePage Meadowtowne Realty
156 Dunlop Street W
Barrie, Ontario
Attention Investors!!! 5 Plex With A Newly Renovated 2 Bedroom Unit that shows well! In An Area Where Major Development Changes Are In Play Solid Construction With Many Improvements And Backing On To Greenspace. Roof Replaced In 2010 And Furnace In 2013. Four 1-Bedroom Units & One 2-Bedroom Unit and Co-Operative Tenants And Strong Income And Expense Sheet Makes This A Great Opportunity To Own A 5 Plex In One Of Canada's Best Markets To Invest In Multi-Unit Residential Real Estate (id:26218)
Century 21 B.j. Roth Realty Ltd. Brokerage
3 Stroud Place
Barrie, Ontario
Welcome to 3 Stroud Place in Barrie’s Desirable & Coveted Ardagh Bluffs Community! Impressive all brick 4 Bed/2.1 Bath, Fernbrook Homes Cambourne 2450 sq ft Model. Original owners! Well maintained home with a landscaped lot, an inground sprinkler system, water softener, reverse osmosis system, interlocking walkway and patio, with plenty of room for you to create your own backyard oasis! This is the perfect home for entertaining, for multi generation living. Incredible family friendly neighbourhood and school district. The location is absolutely perfectly situated for convenience yet nestled away in an exceptional sought-after community! A nature lover’s paradise with extensive trails and nature outside your door. A short drive to Barrie’s Premiere waterfront, downtown, Highway 400, 27 & 11, Barrie Allandale & Barrie South GO stations, Mapleview Drive restaurants, power shopping, Park Place, North Barrie, malls, ski hills and absolutely every amenity available. (id:26218)
Century 21 B.j. Roth Realty Ltd. Brokerage
110 Anne Street S Unit# 20
Barrie, Ontario
Discover opportunity in our prime plaza space for lease, strategically positioned amidst bustling traffic. Side retail units offer engaging storefronts, while a spacious warehouse with dock level loading awaits at the rear. Abundant parking ensures convenience, and signage opportunities atop the unit and on the pylon maximize visibility. Embrace the promise of success in this dynamic setting, where every square foot resonates with potential. (id:26218)
Royal LePage First Contact Realty Brokerage
7912 County Road 56
Utopia, Ontario
UPDATED COUNTRY RETREAT JUST OUTSIDE THE CITY ON AN EXPANSIVE LOT WITH A BACKYARD PARADISE! This charming property is centrally located, offering convenient access to Barrie, Angus, Borden, Alliston, and two golf courses. Nestled on a private .64-acre lot in a serene rural setting, you'll appreciate the low taxes while enjoying nature's beauty. The exterior boasts a detached two-car garage and a picturesque backyard that feels like a cottage retreat. Step into the backyard to discover a new 27’ saltwater pool (2020), a relaxing barrel sauna, and an expansive cedar-finished deck area perfect for soaking in the natural surroundings. Inside, the bright and inviting interior is painted in neutral colours, complemented by beautiful hardwood floors reflecting the pride of ownership. The spacious kitchen features gleaming stainless steel appliances and a pantry, making meal prep a breeze. The living room, with its patio door walkout to the three-season sunroom built in 2018 and fully finished in cedar, is the ideal spot for relaxation. The main floor includes three spacious bedrooms and an updated 5-piece bathroom with dual sinks and quartz countertops. The finished basement, with large above-grade windows, offers additional living space. The good-sized family room features a cozy fireplace, updated floors, and an adjacent bar area perfect for entertaining. Two additional lower-level bedrooms share a 4-piece bathroom, providing ample space for extended family or guests. This home is move-in ready with numerous updates, including a newer roof with a 50-year transferable warranty, a newer AC with a transferable warranty, new windows in 2016, a newer furnace in 2011, a new hot water heater in 2023, and a new well pump, tank, and sediment filter in 2021. This #HomeToStay offers an incredible opportunity to own a piece of paradise in the country while being close to all the necessary amenities. (id:26218)
RE/MAX Hallmark Peggy Hill Group Realty Brokerage
11545 Bayfield Street N Unit# Main
Midhurst, Ontario
Tastefully Renovated & Upgraded with Modern Finishes Throughout, Welcome Home to 11545 Bayfield St N Midhurst. Be the First to Live in this Beautiful 1062 Sq Ft Main Floor Bungalow just Minutes Outside of Barrie. The Open Concept Floor Plan Has Combined Living/Dining Overlooking the Chefs Kitchen Featuring Modern Cabinetry, Quartz Countertops Backsplash & Breakfast Bar, SS Appliances, Luxury Vinyl Flooring, Pot Lights & Separate In Suite Full Size Laundry. 3 Bedrooms & 3pc Bathroom with W/I Tiled Shower Complete the Space. Great Location Close to Schools, Parks, Trails, Shopping & Commuter Routes. (id:26218)
Revel Realty Inc. Brokerage
105 Matchedash Street S
Orillia, Ontario
DEVELOPMENT OPPORTUNITY AVAILABLE*** LARGE CORNER LOT IN THE CITY OF ORILLIA WITH FAVOURABLE R3 INTENSIFICATION ZONING WHICH ALLOWS ALLOWS FOR A MULTIPLE UNIT INVESTMENTDWELLING ALONG A POSSIBLE GARDEN SUITE PENDING SITE PLAN APPROVAL - THE BUYER(S) IS TO VERIFY ALL INFORMATION PROVIDED AND COMPLETE DUE DILIGENCE WITH THE CITY OF ORILLIA BUILDING AND PLANNING DEPARTMENT - THE PROPERTY IS SERVICED WITH MUNICIPAL WATER AND SEWER ALONG WITH NATURAL GAS AND HYDRO - THE DWELLING IS IN A POOR STATE OF REPAIR AND THE VALUE IS IN THE LAND- A LIST OF PERMITTED USES IS AVAILABLE FROM THE LISTING BROKERAGE AS WELL AS THE CITY OF ORILLIA WEBSITE (id:26218)
Century 21 B.j. Roth Realty Ltd. Brokerage
295 Cundles Road E Unit# 406
Barrie, Ontario
Discover sophisticated living in this stunning 2-bed, 2-bath + den condo in a contemporary, newer condominium building. Spanning a generous 1,080 square feet, this meticulously designed suite offers both comfort and convenience. Modern chef-inspired kitchen boasts sleek stainless steel appliances, elegant quartz countertops, and a custom-built pantry for ample storage. Perfect for whipping up gourmet meals or enjoying a casual breakfast. Luxurious solid pale oak hardwood floors flow throughout the open-concept living and dining areas, the custom built-in electric fireplace creates warmth and the 9-foot ceilings make this a bright and airy space. Principal bath has 4 piece ensuite. The second 4 piece bath has a walk-in spa tub. The additional den can serve as an office, reading nook, or cozy guest room, providing flexible options to suit your lifestyle needs. Enjoy the convenience of in-suite laundry. Step outside onto your generous covered balcony and savour breathtaking evening sunset views. Its the ideal spot for relaxing after a long day or hosting friends for a sunset cocktail. Benefit from the ultimate convenience with a dedicated owned parking spot right at the front entrance. Plus, you'll be within walking distance to a variety of movies, restaurants, and shopping destinations. The location is also superbly close to RVH Hospital and offers quick access to Highway 400 for easy commuting. This condo is more than just a place to live, its a lifestyle. Modern amenities, elegant design, and a prime location that offers both tranquility and vibrancy. Contact us today to schedule your private showing and see for yourself why this condo is the perfect place for you to call home. (id:26218)
RE/MAX Hallmark Chay Realty Brokerage
51 Balsam Road
Ramara, Ontario
53.80 Acres of Future Development with currently 27 lots zoned VR on a registered plan and ready to be developed. The remaining land is currently zoned VR, VC, VIN-(H). The property is in Ramara's secondary Official Plan and consists of 4 Parcels total composed of 53.80 acres. The lots that are already registered can be developed without any further planning applications. There would be a requirement for an agreement to build the road to municipal standards. The remaining lands, they are slated for residential development as well. The holding provisions (page 66 of The Official plan) would be removed through the Plan of Subdivision once approved. The first step for a plan of subdivision for the remaining lands would be to undertake a Preconsultation. Part of the property is under LSRCA. Currently used as a farm with a Beautiful 2500 sqft Farmhouse, 24'X 40' garage, 42' X 60' Barn, and 40' X 16' hay storage. 2 wells on the property, Septic, Natural Gas. (id:26218)
RE/MAX Right Move Brokerage
4297 Huronia Road
Severn, Ontario
Welcome to 4297 Huronia Rd. in Severn Township, where peaceful, country-style living merges with the convenience of living close to Orillia amenities. Nestled within the heart of nature, this charming three + two bedroom, two-bathroom bungalow offers an idyllic retreat for those seeking a connection with nature. Mature trees embrace a large property with an ample deck off the kitchen, to take in the exceptional views. It’s the perfect haven for relaxation. Inside, the large, eat-in kitchen enjoy the new stove and dishwasher, and the bright living room that is the ideal space for gatherings. It’s the perfect blend of functionality and coziness, serving as a central hub for family life. Designed to ensure that cooking and dining areas flow seamlessly together, the kitchen also features two new windows overlooking the scenic backyard, sliding glass doors out to the deck and private backyard. East and west-facing windows on the main floor provide plenty of natural light and views of the green space all around. The finished lower level with recreation room, bedroom and washroom/laundry room features a walkout through patio doors to a screened-in area with electrical hookup for a hot tub. This space is perfect for the teens or could be turned into an in-law suite. There are also plenty of recent upgrades including 30-year architectural shingles (2020), and within the last year, newly painted walls in much of the home, new flooring in some areas, upgrades to both washrooms, new well pump and tank, and new furnace motor. This home has been lovingly cared for by the same owner for the last 19 years and provides an exceptional living experience in a breathtaking setting with low property taxes. Close to walking and cycling trails, as well as Lake Couchiching, it’s nestled in nature but close to all amenities! (id:26218)
RE/MAX Right Move Brokerage
3100 New Brailey Line
Severn, Ontario
SPRAWLING BUNGALOW ON NEARLY 30 ACRES SHOWCASING A 40’X20’ QUONSET & A 35’X50’ INSULATED SHOP WITH A LOFT - GREAT SPACE FOR A HOME BUSINESS! Nestled on nearly 30 acres of forest, this spacious raised bungalow offers a very private setting while being 5 minutes from Highway 11, a public school, beaches, a church, and a park. A short drive will also place you 10 minutes from amenities in Orillia and 35 minutes from Barrie. The property features meticulously landscaped grounds, showcasing riding trails, a pond bordered by armour stones, and a generously sized interlock patio area. One driveway leads to the residence, while the other leads to a 40’ x 20’ Quonset hut equipped with a concrete floor and 200-amp service. Additionally, there is a massive insulated 35’ x 50’ shop boasting 10’x10’ and 10’x12’ doors, a 100-amp panel, some heated areas, and a roomy loft that could be transformed into a potential income-generating space. The property includes a sizeable covered woodshed, abundant parking in the double-wide driveway, and an attached two-car garage. Natural gas is available, which is rarely offered in this rural area. Recent updates include all new exterior doors (2024) and some newer windows, a freshly painted exterior, and a renovated 4-piece main floor bathroom. The spacious interior features 2,102 finished sqft, with a breezeway providing access to the garage. The primary bedroom offers semi-ensuite access, and the finished basement hosts a rec room, full bathroom, and two bedrooms complete with egress windows. Notable features include a backup natural gas generator, auto garage door remotes, and a water softener. You won’t want to miss out on this rural slice of heaven with endless possibilities! #HomeToStay (id:26218)
RE/MAX Hallmark Peggy Hill Group Realty Brokerage
58 Queen St W Street W Unit# 6
Elmvale, Ontario
ALL INCLUSIVE 2 BEDROOM APARTMENT AVAILABLE AUGUST 1ST LOCATED NEAR BUSINESS AREA IN ELMVALE INCLUDES HEAT, HYDRO, AND WATER. UPDATED FLOORING, TRIM, PAINT, BATHROOM, AND FLOORS. POSSIBILITY TO HAVE 2 EXCLUSIVE USE PARKING SPACES. COIN LAUNDRY IN BUILDING. EASY ACCESS TO COMMUTER ROUTES. CLOSE TO SCHOOLS, PARKS, REC CENTRE, AND AMENITIES. LOOKING FOR EXCELLENT TENANT WITH SOLID EMPLOYMENT HISTORY. CREDIT REPORT, EMPLOYMENT LETTERS, PAY STUBS, REFERENCES, AND RENTAL APPLICATION IS REQUIRED. TENANT MUST HAVE LIABILITY INSURANCE. (id:26218)
RE/MAX Hallmark Chay Realty Brokerage


