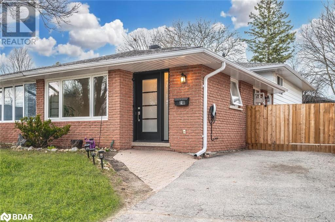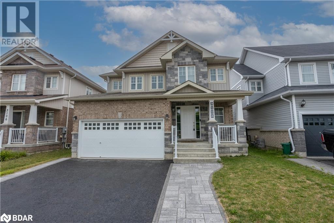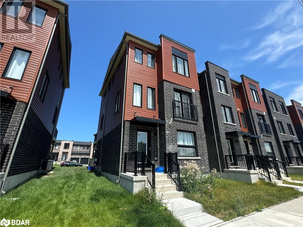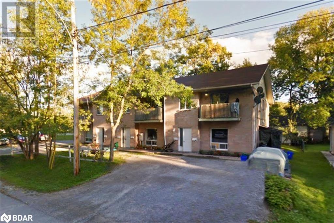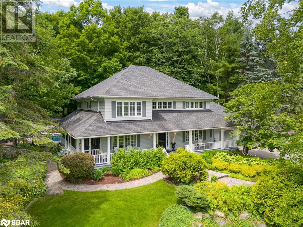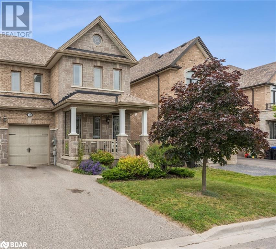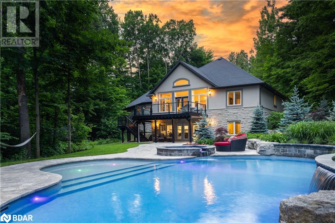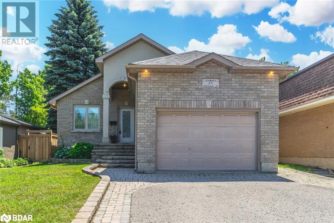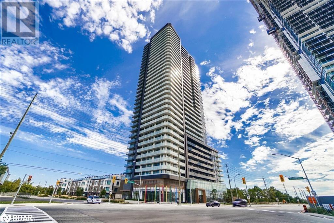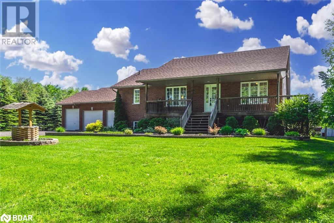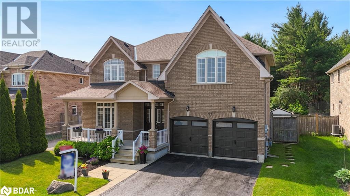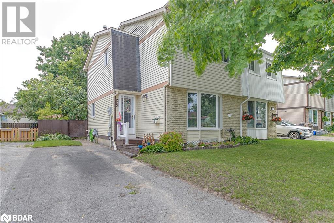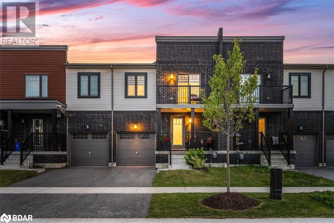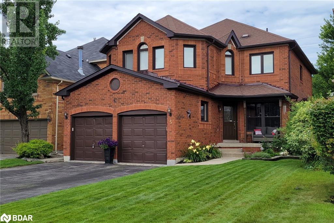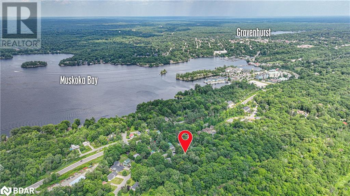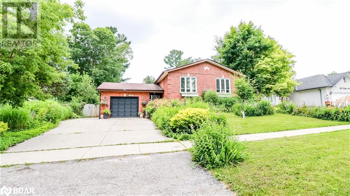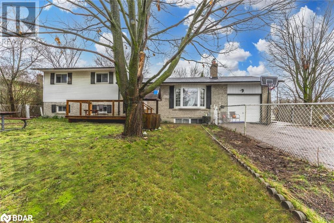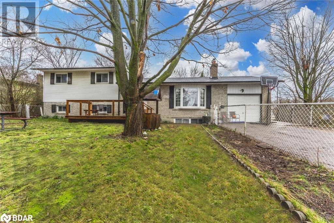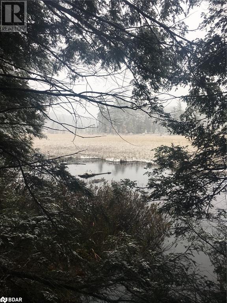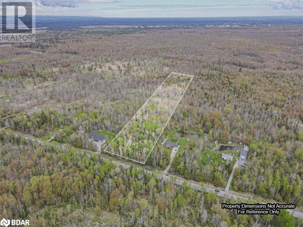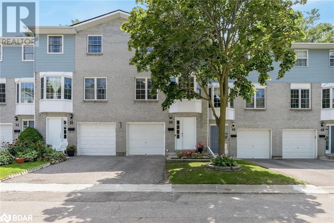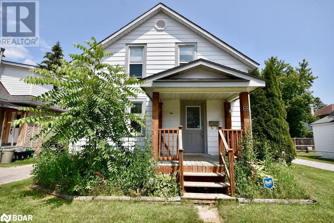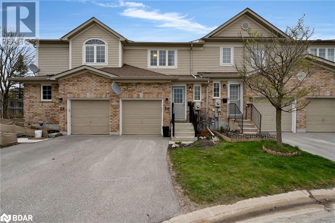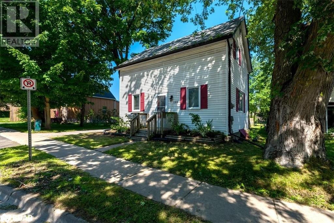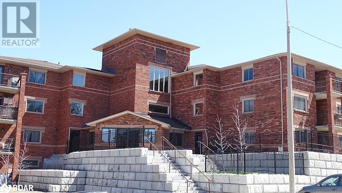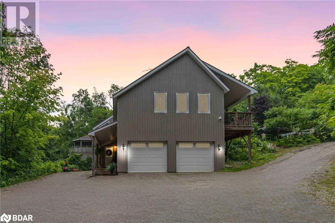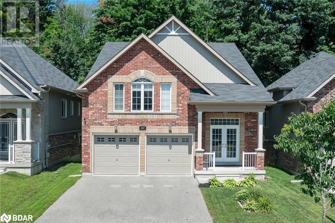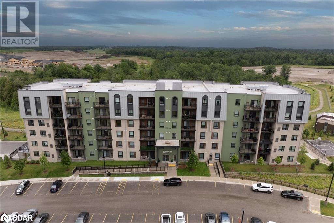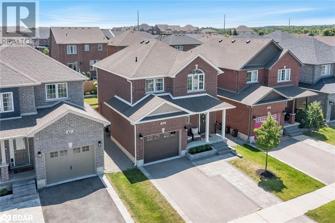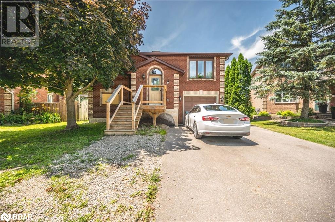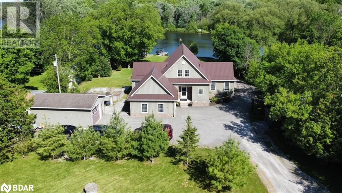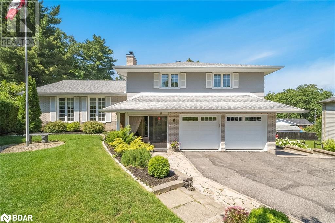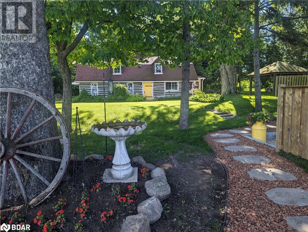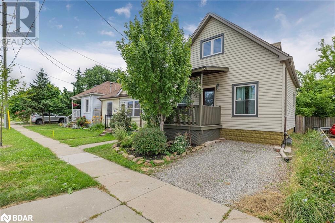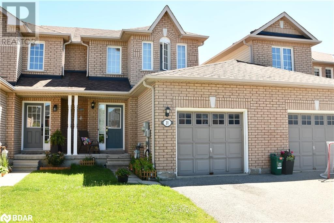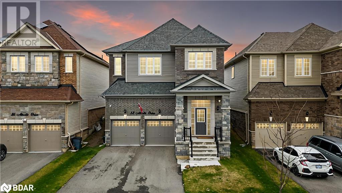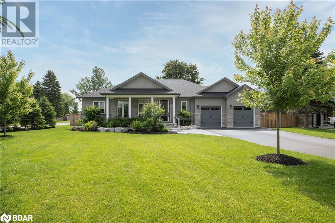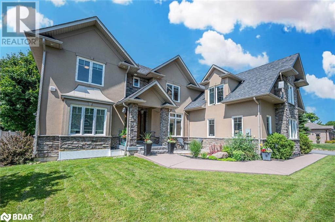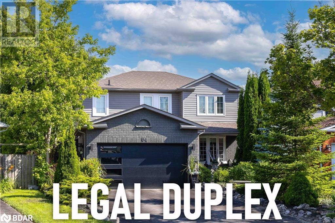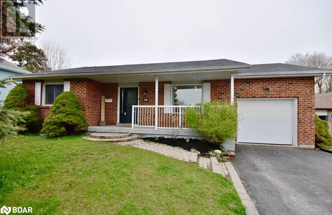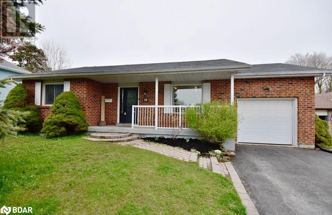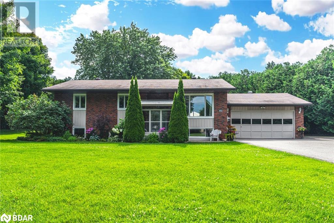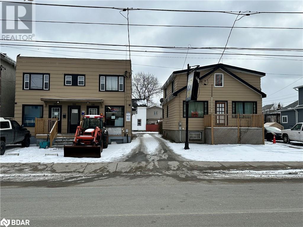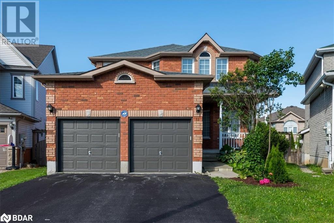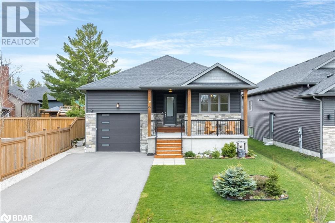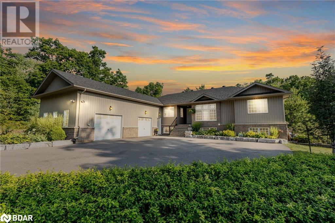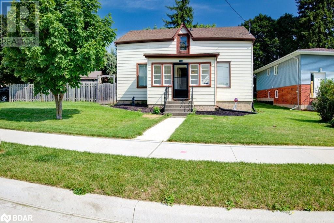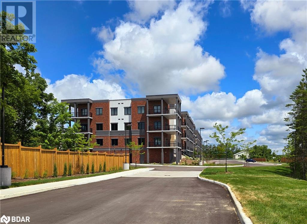24b Bernick Drive
Barrie, Ontario
STUNNING SEMI-DETACHED HOME IN A PRIME LOCATION BOASTING ABUNDANT MODERN UPGRADES! Welcome to 24B Bernick Drive. Nestled in a serene and convenient neighbourhood, this charming semi-detached back split offers comfort and convenience. Step inside to find a beautiful kitchen with white cabinets and crown moulding, complemented by a living and dining room featuring neutral paint tones and stunning flooring. The upper level boasts three cozy bedrooms and a four-piece bathroom, while the finished walk-up basement offers a versatile rec room, convenient two-piece bathroom, and laundry room. Energy-efficient features include a Google Nest thermostat and professionally cleaned ducts, ensuring optimal temperature control and indoor air quality. Outside, a new backyard shed, deck, and fence on one side provide the perfect outdoor retreat, while a stunning retaining wall adds visual appeal. Upgrades abound, including two new doors and five windows, a renovated full bath with a soaker tub, updated electrical, water softener, upgraded roof vents, tesla charger, and premium laminate floors. New lights and new stainless steel appliances enhance the modern aesthetic. Located across from a park and close to the hospital, this home offers tranquillity and convenience, with easy access to the highway for streamlined commuting. Don’t miss out on this exceptionally modernized #HomeToStay! (id:26218)
RE/MAX Hallmark Peggy Hill Group Realty Brokerage
3108 Emperor Drive
Orillia, Ontario
West Ridge living at its very best! The moment you walk through the doors of this stunning 3 bed 3 bathroom home you will feel the pride of ownership. Sold by the original owners, this home has been loved since day one. The main floor is beautifully laid out with a spacious design and high-end kitchen. The second floor has 3 large bedrooms, perfect for family or investors. Huge bonus: the basement has been fully framed. The hard parts are all done if you’d like to finish the basement. This one is a stunner and won’t last long! (id:26218)
Real Broker Ontario Ltd.
109 Fairlane Avenue
Barrie, Ontario
Nearly new, end unit townhouse in Barrie's south east end. Super close to the Go Station, all the shopping amenities you can ask for, and short jaunt to the beach front. This three bedroom, one and half bathroom townhome can be yours for under $700,000! Lower level welcomes you to this 3 level home with garage and inside entrance. The second floor offers an open concept floor plan and the third floor offers the bedroom areas. (id:26218)
RE/MAX Hallmark Chay Realty Brokerage
155 Beach Road
Keswick, Ontario
ATTENTION Investors! Add this Legal 6-Plex in Georgina to your portfolio. 5 x 3 Bedroom + 1 Bath units. 1 x 2 bedroom + 1 Bath unit. Each unit with separate hook-up for laundry. Property has a history of great long-term income. 6 units are currently rented with tenants in good standing, month-to-month . Steps to Cook's Bay on Lake Simcoe, easy access to commuter routes - south to Newmarket and the GTA, north to Cottage Country. This is a sought-after and developing area of Georgina in York Region. Key amenities are nearby - anchoring stores, shopping, services, schools, parks, recreation. New to real estate investing? Already have a real estate portfolio? This property checks all the boxes for real estate investment! (id:26218)
RE/MAX Hallmark Chay Realty Brokerage
1962 Carriage Court
Orillia, Ontario
A masterpiece of design that leaves no detail overlooked awaits those with the most discerning taste. Prepare to fall in love as you step inside this luxurious home. The soaring 2-story foyer, custom millwork, rich hardwood floors & grand staircase are just the beginning. The formal living room is bright & calming, with views of the picturesque estate lot this home sits on. The separate formal dining room is perfect for hosting holiday dinners. The thoughtfully designed kitchen showcases timeless elegance with a farmhouse feel. From the honed granite countertops & custom cabinetry to the Wolf-SubZero appliances & tongue-and-groove ceiling, even the most refined chef will be envious of this extraordinary space. Countless hidden features abound like a warming drawer, spice rack, knife block & more. You wont be disappointed. The breakfast area leads to the private grounds, while the cozy family room with a gas log fireplace is ideal for gathering with those you love. A well-appointed laundry room with garage entry & direct outside access plus a 2-pc bath complete this level. Upstairs, the spacious primary suite offers a stunning, spa-inspired ensuite bathroom with heated floors, a relaxing cast iron soaker tub, an oversized separate custom shower, a double vanity & walk-in closet with impressive storage solutions. Three additional inviting bedrooms & 4-pc bath perfectly complete this level and are ideal for children or guests. The lower level features a spacious rec room & hobby space, along with another generously sized bedroom, 3-pc bath with heated floors & sauna. Set on almost 3 acres, the luxurious features of this home continue outside. Enjoy evenings on your screened porch, relaxing on the patio, or swimming in the heated inground pool. Abundant parking & storage are available in the attached double garage & detached outbuilding with heated recreation space. Perfectly located just minutes from Orillia - the prestigious lifestyle youve been waiting for is here. (id:26218)
Keller Williams Experience Realty Brokerage
38 Walker Blvd Boulevard
Alliston, Ontario
Welcome to this stunning Executive all-brick and stone accents End unit townhouse located in the heart of Alliston. The open concept layout connects the kitchen, living and dining area, with soaring 9 FT ceilings and tall 8 FT doors, A main floor office is perfect for remote work. This immaculate home has laminate and tile floors throughout the main level. SS appliances with Gas Stove (Electric available too), Quartz countertops, and a breakfast bar for entertaining. Living room has built in Electric fireplace the shelving and wall unit are included. The primary bedroom has a walk in closet with built in organizers, the 4 pce bath has separate shower and soaker tub, quartz countertops. Three other spacious bedrooms provide plenty of room for family and guests. A 2nd floor laundry with sink and storage cupboards. The basement is unfinished with 9’ceilings a rough in for a 4pce bath, cold room, lots of room to add additional living space. Attached garage with inside entry. Serene backyard featuring a charming gazebo, Fruit trees, perennial, and vegetable gardens for the avid gardener. Ideally located within walking distance of schools, shopping, parks, restaurants, the growing community of Alliston offers many outdoor opportunities with Earl Rowe Provincial Park nearby, multiple golf courses, Nottawasaga Inn and Resort, community centre, Pools and Splash Pad, Stevenson Memorial Hospital. (id:26218)
Exp Realty Brokerage
24 Loftus Road
Springwater, Ontario
**OPEN HOUSE SUN JULY 28TH 11AM-1PM* Rare opportunity awaits in Apto Glen Estates with this beautifully maintained custom-built home featuring ICF construction on just under 2 acres. The resort-style backyard is a highlight, complete with a saltwater pool, hot tub, water features, massive pool house, immaculate landscaping & hardscape, surround sound speakers, and lighting throughout, all less than 2 years old. Inside the main floor spans 2346 sq ft and boasts a custom surround sound speaker system worth approx $80,000. Featuring 3 bedrooms, 3 bathrooms, cathedral ceilings, and an open concept layout. The stunning kitchen with island overlooks the living room with a gas fireplace and walkout to the deck with beautiful views of the pool. Access to the 3-car garage on both levels adds convenience. Additionally, a separate entrance provides excellent potential for a nanny or in-law suite with 1,800 sp ft of living space, 3 bedrooms, 2 bathrooms, Including a beautiful second kitchen in the lower level a second laundry. This home offers a unique blend of luxury, functionality, and privacy in a highly sought-after neighborhood. (id:26218)
Keller Williams Experience Realty Brokerage
35 Adelaide Street
Barrie, Ontario
FULLY FINISHED HOME ON A LARGE LOT SHOWCASING NUMEROUS UPGRADES & IN-LAW POTENTIAL! Get ready to fall in love with this stunning home in a prime location! Just a short stroll from all the amenities you need, it’s close to parks, schools, places of worship, downtown Barrie, and the beautiful waterfront. With easy access to Highway 400 and the GO Train, your daily commute just got easier! The welcoming exterior boasts a paved driveway, interlock walkways, a lovely perennial garden, and a charming covered front entry. Step inside and be wowed by sophisticated finishes, including hardwood and tile floors, elegant tray ceilings, and upgraded stair spindles. The main floor features three spacious bedrooms, with the primary suite offering a walk-in closet and an ensuite bathroom with a large soaker tub and glass shower. The open living spaces are perfect for entertaining and relaxing. Cozy by the gas fireplace in the living room, enjoy meals in the elegant formal dining room, and whip up family dinners in the kitchen, complete with a large island, s/s appliances, undercabinet lighting r/i, and a walkout to the backyard. The finished and newly painted (2024) walkup basement adds incredible value with in-law potential. It includes a spacious rec room with a new fireplace (2024), three bedrooms, one with new carpet, and a beautifully renovated 3-piece bathroom (2024). The outdoor space is equally impressive, featuring a large, fully fenced backyard with a 222’ deep lot, mature trees, and a shed for seasonal storage. With a newer furnace and AC (2022), this #HomeToStay is move-in ready and waiting for you! (id:26218)
RE/MAX Hallmark Peggy Hill Group Realty Brokerage
7895 Jane Street Unit# 1111
Vaughan, Ontario
You've Hit The Bullseye With This One! This Stunning 1 + 1 Bedroom 2 Washroom Condo In Vaughan Is Sure To Impress. This Unit Comes With 1 Parking, Free Visitors Parking And A Locker!! It Features A Modern Kitchen, Floor-To-Ceiling Windows And State-Of-The-Art Amenities, You Will Be Living In Luxury. The Sleek Design, Bright And Open Layout, And Modern Fixtures Will Make This Condo A Perfect Place To Call Home. Enjoy A Variety Of Amenities Such As A Gym, Sauna, Theatre, Swimming Pool, And Entertaining Spaces. It Has Access To Great Shopping And Dining, And Close Proximity To Major Highways. Book Your Showing Today. (id:26218)
Keller Williams Experience Realty Brokerage
2563 9/10 Sunnidale Sideroad
New Lowell, Ontario
GORGEOUS BUNGALOW ON A METICULOUSLY LANDSCAPED 1-ACRE LOT PRESENTING IN-LAW POTENTIAL! Welcome to 2563 9/10 Sunnidale Sideroad! This impeccably maintained bungalow offers nearly 2,800 square feet of finished living space. Boasting excellent curb appeal, the property features a three-car garage with inside entry, a large driveway with ample parking, a brick front, lush gardens, and a spacious covered front porch. Situated on a breathtaking 1-acre property, the home showcases exquisitely landscaped grounds with a lawn sprinkler system. You'll find an above-ground pool with a beautiful deck, a fire pit, and two sheds in the fenced backyard. The main floor features hardwood floors, cathedral ceilings, neutral paint tones, and large windows flooding the space with natural light. The well-appointed kitchen offers plenty of wood-toned cabinets and stainless steel appliances, including a newer dishwasher. It is open to the dining room, which boasts a double garden door walkout. The primary bedroom hosts a walk-in closet and 5-piece ensuite, while two additional main floor bedrooms also feature walk-in closets. Downstairs, the finished basement offers in-law potential with a secondary kitchen and separate entrance, while the remaining space is reserved for the owners, featuring their own laundry area, family room, and an additional bedroom. The home includes a new furnace, roof, and sump pump for added peace of mind. Ideally located just minutes from Base Borden, Stayner, Wasaga Beach, trails, golf courses, and conservation areas. This is the perfect #HomeToStay for those seeking a well-maintained home with a beautiful interior on a spacious and private property. (id:26218)
RE/MAX Hallmark Peggy Hill Group Realty Brokerage
91 Empire Drive
Barrie, Ontario
Immaculate Family Home On A Premium 54x151 Ft Lot, Backing On To EP In Desirable Innis Shore! Tons Of Upgrades Shown Throughout With No Detail Spared. Fully Renovated Main Floor With New Baseboards & Modern White Pine Flooring. Open Concept Kitchen Includes Separate Coffee Bar, Centre Island, Backsplash, & Stainless Steel Appliances. Bright & Open Breakfast Area W. Walk-Out To Private Yard. Spacious Living Room Features New Fireplace, Beautiful White Oak Mantel & Shiplap Accent Wall Feature. Formal Dining Room Perfect For Entertaining. Upstairs, French Door Entry To Primary Bedroom, Double Closets, 1 Walk-In! Stunning Upgraded 5 Piece Ensuite, Soaker Tub, Glass Walk-In Shower, & His & Hers Sinks! 3 Additional Large Bedrooms Each With 4 Piece Ensuites. Bonus Office Is Perfect For Working From Home! Fully Fenced Backyard Oasis, Secluded & Tree'd With A Garden Shed, & 2 Tiered Deck. Prime Location Close To Top Schools, Parks, Shopping, Barrie's Waterfront, & Hwy 400! Main Floor Laundry With Extra Cabinets, Laundry Sink, & Separate Side Entrance. Basement Awaiting Your Personal Touch. New Light Fixtures Installed Throughout. Brand New Garage Doors. New Roof 2021. Lush Front & Backyard Gardens. (id:26218)
RE/MAX Hallmark Chay Realty Brokerage
330 Browning Trail
Barrie, Ontario
Welcome to 330 Browning Trail, a charming and affordable 3-bedroom, 1.5-bathroom home situated in the desirable Letitia Heights neighbourhood of Barrie. This home offers a prime location with close proximity to the highway, shopping, and public transportation, ensuring convenience for daily commutes and errands. The large fenced backyard, complete with a shed, is perfect for outdoor activities and storage. Just a block away, you'll find a convenient plaza featuring a store, pub/restaurant, and pizza place. Ideal for first-time homebuyers or investors, this property is also close to downtown Barrie and the waterfront, providing easy access to the city's vibrant amenities and scenic views. Don't miss out on this excellent opportunity! (id:26218)
RE/MAX Crosstown Realty Inc. Brokerage
56 Brown Bear Street
Barrie, Ontario
Built in 2020, this home is a 10+!! Immaculate 3 bedroom, 3 bathroom townhouse located in highly desirable neighbourhood. Backing onto no neighbours! The spacious main floor has lots of natural lighting, hardwood floors and pot lights throughout, with a walkout from the living room to the private back yard. The stunning kitchen has s/s appliances, quartz counters, large pantry and spacious kitchen breakfast island/bar. Entertaining is seamless with its open concept to the living room and walkout to the yard. Walking up beautiful hardwood stairs to the 2nd level, upstairs is home to 3 bedrooms, and a 4pc main bathroom. The primary bedroom is spacious and has a w/i closet and a 3pc ensuite with an upgraded glass shower. The additional bedrooms are bright and one bedroom even has a walkout to it's own balcony. An unspoiled basement awaits your finishing touches with so much potential and lower level laundry with stainless steel washer/dryer. Close to all amenities, schools, parks, highways and more! Water softener owned (2020). Zebrea blinds. A/C, Air Exchange & Humidifier. Garage Door Opener. (id:26218)
RE/MAX Hallmark Chay Realty Brokerage
5 Chatsworth Crescent
Waterdown, Ontario
Check out this amazing all-brick family home on a huge lot in Waterdown West! With 4 bedrooms, 4 bathrooms, and 3,200 square feet of stylish living space (including a fully finished lower level), it’s perfect for modern living. Brand new eat-in kitchen, complete with new cabinetry, sleek countertops, and a handy breakfast bar and direct access to the backyard patio. Seamlessly flowing to the cozy family room with plush broadloom floors and gas fireplace. When it’s time for more formal meals, the adjoining dining room is perfect for hosting friends and family. You’ll also find a comfy den on the main level, overlooking the front garden. The home features entrances from both the garage and the laundry room. Brand-new lush carpet enhances the oak staircase and wide hallways, extending throughout the upper level. The grand primary bedroom, filled with natural light, boasts an impressive five-piece en-suite and a spacious walk-in closet. The secondary bedrooms are roomy, providing plenty of space for extra beds or study areas. Head down to the fully finished lower level for more fun and relaxation. There’s space for a pool table and fitness area. There is a second family room, and a modern fourth bathroom. The extra-large 41' x 153' lot features a beautifully manicured lawn and gardens, complete with an in-ground sprinkler system. (id:26218)
Ipro Realty Ltd.
245 Musquash Drive
Gravenhurst, Ontario
Experience the epitome of comfort and style with this charming 3-bedroom, 1-bath abode now available for purchase. Freshly painted and tastefully adorned, this home boasts an atmosphere of elegance throughout. Step into a private oasis as you enter the serene backyard with a bonfire pit for cozy gatherings under the stars. Indulge in stargazing or sip your morning coffee on the inviting deck. Entertaining is a breeze with the magnificent decks that grace this property, providing an ideal setting for hosting gatherings that leave a lasting impression. Situated close to an array of dining options, shops, and entertainment, you'll relish the convenience of having everything within reach. The nearby Muskoka Gravenhurst Wharf offers many options for those who crave aquatic adventures. Launch your boat and embark on a day of cruising, fishing, or wakeboarding, embracing the thrill of water activities just moments away. Stay connected with high speed internet, catering to your remote work needs while ensuring a seamless blend of work and leisure. Delight in the option to purchase this home fully furnished, which is a perfect fit for a young couple embarking on their homeownership journey. Alternatively, explore the possibility of owning an already thriving Airbnb, capitalizing on the property's successful track record. Don't miss your chance to own a slice of tranquillity and sophistication – inquire now to seize this unique opportunity. (id:26218)
Exp Realty Brokerage
195 Little Avenue
Barrie, Ontario
This home has a LOT going for it! 70ft x 292 ft lot (.47 acre)going onto a ravine and a trial system* Gardens, patios, pathways and a beautiful oval above ground Pool and PRIVACY* Your own country oasis in the city! Note there is another 140+ feet beyond the back fence line. Spacious floor plan with over 2700 sqft of finished space. Great for large family, multi generational family with In-law potential* If you are an investor, you can maximize the potential with this property. Barrie now permits up to 4 dwelling units on R zoned lands(restrictions apply). Updated kitchen with built-in Stove, SS appliances and tons of cupboards & counter space & breakfast bar* Hardwood through out main level*Principal bedroom with newer 3 pc bath and w/o to balcony overlooking gardens* Huge basement recreation room with cozy wood fireplace and walk out to back yard and patio* 2 additional bedrooms on this level, a full 4 pc bath and updated laundry room* Roof shingles 2016, pool 2015, most of the windows have been replaced (3 in basement not), Parking for 6 cars plus* Kids walk to elementary & high schools & recreation centre* Shops and hwy 400 & Go Train just mins away* Come see what this bright spacious home & land has to offer. Gardens can be reduced by seller if they are not your passion. (id:26218)
RE/MAX Hallmark Chay Realty Brokerage
203 Phillips Street
Barrie, Ontario
POWER OF SALE! PRIME CORNER LOT HOME IN THE HEART OF TOWN AWAITS YOUR INVESTOR OR DEVELOPER TOUCH! Welcome to 203 Phillips Street. This property exudes promise and potential on an expansive 125’ x 105’ corner lot spanning a generous 0.3 acres. This four-level side split has three bedrooms and two full bathrooms and is primed for transformation. Whether you envision a strategic renovation to enhance its charm and functionality for lucrative rental income or aspire to embark on an innovative redevelopment project, the possibilities are boundless. Set within an esteemed and well-established neighbourhood, this property offers the chance to capitalize on its prime location and maximize investment returns. Centrally located near all amenities, including shopping, downtown, schools, parks and trails. For commuters, its proximity to public transit options ensures stress-free journeys to work. Whether you're eager to embark on renovations immediately to unlock its full potential or prefer to capitalize on rental income while crafting plans for future development, the flexibility afforded by this #HomeToStay is unparalleled. (id:26218)
RE/MAX Hallmark Peggy Hill Group Realty Brokerage
203 Phillips Street
Barrie, Ontario
POWER OF SALE! PRIME DEVELOPMENT OPPORTUNITY ON A DOUBLE LOT IN THE HEART OF TOWN! Attention All Developers and Investors! Unlock the potential of this rare offering! An expansive 125’ x 105’ prime corner lot awaits your vision and expertise. Positioned strategically in an established neighbourhood, this property presents an unparalleled opportunity for development. Situated in a well-connected area of Barrie, this lot boasts close proximity to shopping centers, recreational facilities, downtown amenities, and easy access to major highways and commuter routes. Schools, parks, trails, and public transit are all within easy reach, ensuring a desirable lifestyle for future residents. Nature enthusiasts will appreciate the short stroll to the Bear Creek Eco Park, offering serene retreats and outdoor activities just moments from the doorstep. A power of sale situation further enhances this exceptional opportunity, making it an even more enticing prospect for astute investors and developers. Turn your vision into reality at 203 Phillips Street! (id:26218)
RE/MAX Hallmark Peggy Hill Group Realty Brokerage
N/a N/a Drive
Seguin, Ontario
Calling all hunters and nature enthusiasts! 97 beautiful acres of mixed bush and pond. Property has potential for 2 dwellings and severance with township permission. Call for trail cam footage of all the wild life captured on camera! Sellers will possibly entertain an STB mortgage if terms are favourable! Taxes have been paid up until year 2028!!! (id:26218)
RE/MAX Right Move Brokerage
6886 County Road 21
Essa, Ontario
Nestled within the tranquil beauty on the edge of Baxter lies a rare gem, 1 acre residential building lot on an expansive 11 acre parcel of land. Start building the custom home of your dreams where nature greets you at every turn. Providing a private sanctuary away from the hustle and bustle of city life while still being conveniently located near all amenities. (10 min to Angus, 10 min to Alliston, 30 min to Barrie) Don't miss this opportunity to own a piece of paradise in Essa, a place where your dreams of peaceful, rural living can come true. ***EXTRAS: Seller has completed environmental study, survey, and has house plans/lot grading plan. ***THE SELLER TO PUT IN THE CULVERT AND TAKE DOWN SOME TREES WITH THE OBTAINED APPROVAL FROM THE NVCA. *** (id:26218)
RE/MAX Crosstown Realty Inc. Brokerage
50 Harmony Circle
Bradford, Ontario
Top 5 Reasons You Will Love This Condo: 1) Beautiful move-in ready townhome condo, conveniently located near top-rated schools and just a short, pleasant walk from all the essential amenities and vibrant local attractions 2) Main level showcasing a harmonious design, featuring a distinct dining room for formal gatherings, a cozy eat-in kitchen perfect for casual meals, and a welcoming living room that opens to a serene private backyard patio 3) Upper level hosting three generously sized bedrooms, highlighted by a primary suite that includes two walk-in closets and a beautifully updated 4-piece bathroom completed in 2019 4) Additional living space provided by a fully finished basement equipped with convenient laundry facilities, a powder room ideal for guest usage, and an adaptable office space that could efficiently serve as an additional bedroom 5) Quietly positioned in a tranquil neighbourhood adorned with picturesque mature trees, while being settled in the heart of Bradford, offering an ideal opportunity as a perfect starter home. 1,604 Fin.sq.ft. Age 36. Visit our website for more detailed information. (id:26218)
Faris Team Real Estate Brokerage
68 Dufferin Street
Orillia, Ontario
Welcome to 68 Dufferin St., a real charmer of a home located in the upcoming city of Orillia. You can’t beat the well landscaped grounds that feature mature trees and sits on an over-sized lot of 54 x 165. Great features of this 3 bedroom home include a large wrap around deck, oversized garage/shop that is fully insulated with separate gas heating, perfect for its current use or explore the possibility of a garden suite for added income! Several upgrades have been made (2019) including: roof, windows, doors, upgraded insulation throughout. Perfect for the first-time homeowner, down-sizing or investment! (id:26218)
Century 21 B.j. Roth Realty Ltd. Brokerage
430 Mapleview Drive E Unit# 30
Barrie, Ontario
Welcome to 430 Mapleview Dr E unit #30, Maplebrook Condominiums. This turn key 3 bedroom, 1.5 bathroom condo townhouse with attached garage, boasts over 1200 sq ft of living space. The main floor of the home features a cozy yet spacious living, kitchen and dining room with revamped kitchen cabinetry, newer stainless steel appliances accompanied by stylish vinyl flooring throughout adding a touch of modernity and durability to the space. Upstairs, you'll find 3 big and bright bedrooms, 4 pc bathroom, large closet and a linen closet for all your storage needs, with the primary bedroom showcasing a convenient walk-in closet and a semi-ensuite to the bathroom for added privacy and convenience. Partially finished basement can be used as rec room, play room or a 4th bedroom. located in a tight knit community, situated close to major routes, GO station, bus stops, schools, shopping centres, parks, and all amenities, making every day living convenient and accessible Don't miss out on the opportunity to make this wonderful townhouse your new home! Condo Fee includes Building insurance, Roof, Windows, Lawn Maintenance, Garbage and Snow Removal (id:26218)
Century 21 B.j. Roth Realty Ltd. Brokerage
198 Barrie Road
Orillia, Ontario
Welcome to 198 Barrie Road, a charming 1.5 storey detached house perfect for first-time buyers and savvy investors, located in the heart of Orillia. This move-in ready gem features three bedrooms, two bathrooms, and bright living spaces complete with new flooring, new light fixtures and fresh paint. The kitchen, with its walkout to the large back deck, is ideal for hosting and entertaining. The expansive back half of the property (Reverse L shaped) offers endless opportunities to create your own private oasis or potential 2nd dwelling as per the City of Orillia future intensification of land use. Conveniently located within walking distance of Orillia Soldiers Memorial Hospital and close to downtown Orillia, Rec Centre, local restaurants, and McKinnell Square Park, this home blends comfort and convenience. Whether you're looking to settle down or invest, this property promises great potential and a wonderful lifestyle. Easy highway access from the Highway 12 Bypass exit, located on major bus route, close to elementary and high school. Plenty of parking and include outdoor shed. Quick closing available. (id:26218)
RE/MAX Right Move Brokerage
1 Quail Crescent Unit# 108
Barrie, Ontario
Beautiful ground floor two bedroom condo apartment in Timberwalk with; walkout, newer laminate flooring and modern decor. Large open concept living room/dining room combination leads to a galley kitchen with three main kitchen appliances included (new dishwasher). Large 12' x 13' primary bedroom with a wall of closets and large window. Nice second bedroom with large window, separate linen closet and large double hall closet. In suite laundry room with newer stacking washer and dryer included . Secured front public entrance, front wheelchair ramp, large foyer and nicely landscaped entrance with mature trees. Locking walkout patio door on the apartment with keyed access for easy loading/unloading with parking available directly in front of the unit (no stairs to climb). Walk out to your own interlock patio area, just relax and enjoy some fresh air. Other amenities include; inground swimming pool, large bright party room with kitchen and fireplace, sauna, exercise room, basketball court, large deck and nature areas. Condo fees are $487.25/month and include; building insurance, administration fees, outdoor parking, visitor parking, lawn maintenance, snow removal, garbage and recycling. Close to; shopping, schools, public transportation, medical services and easy access to major highway and all city amenities. (id:26218)
RE/MAX Crosstown Realty Inc. Brokerage
1241 Bass Lake Sideroad E
Oro-Medonte, Ontario
Welcome to 1241 Bass Lake Sideroad E, a luxury estate nestled in the tranquil countryside of Oro-Medonte. This stunning residence spans just over 50 acres of private land, seamlessly blending cleared spaces with lush, wooded areas. If you value privacy, functionality, and a deep connection with nature, this is the perfect retreat for you. Upon entry, you are greeted by an elegant mudroom that leads into a sun-filled sitting/recreation room, featuring tile flooring, a wood-burning fireplace, and double doors that open to the beautiful outdoors. Just a few steps up, you’ll discover a refined office and kitchenette area, complete with a powder room—ideal for those who run their own business or work from home, offering a quiet and private escape. The main level is an entertainer's dream, boasting an expansive kitchen and dining area adorned with granite countertops, stainless steel appliances, cathedral ceilings, and a seamless walkout to the luxurious in-ground swimming pool and pool house. This floor also includes a beautifully appointed guest bedroom with a 3-piece ensuite and private deck access, a screened-in gazebo, a conveniently located laundry room, and a sumptuous primary suite with abundant storage, a cozy gas fireplace, and an opulent 4-piece ensuite. The main floor also features a stunning living room with a floor to cathedral ceiling wood-burning fireplace. Ascending to the top level, you will find two additional elegantly designed bedrooms and a charming nook, currently used as a playroom, which overlooks the downstairs living room. An 18kW generator provides a versatile and powerful backup power solution, during a power outage. The outdoor amenities are equally impressive, featuring serene trails, a lavish in-ground swimming pool with an accompanying pool house, and multiple storage units. With just over 50 acres of privacy, this estate epitomizes refined country living, offering unparalleled luxury and tranquility. (id:26218)
RE/MAX Hallmark Chay Realty Brokerage
247 Diana Drive
Orillia, Ontario
Top 5 Reasons You Will Love This Home: 1) Welcome to this exquisite five bedroom, four bathroom home, situated on a premium lot, boasting a lower level recently undergone a full renovation, transformed into a chic living space complete with a kitchen, pot lights with custom light fixtures that can be adjusted from daylight to warm light, and walkout access to a serene rear yard, backing onto a protected greenspace 2) Every detail has been carefully considered, including the garage, which is equipped with a rough-in for an EV charger with the cable pre-run to the garage, a gas line at the rear exterior ready for your dream outdoor kitchen, along with interior upgrades such as a rough-in for a central vacuum, updated light fixtures, an auto lock front door, newly updated quartz countertops and backsplash, and heated floor in the lower bathroom offering a spa-like experience 3) Perfectly positioned for convenience, with shopping and amenities nearby, including Costco just around the corner 4) Whether you’re looking to accommodate a multi-generational family or explore rental opportunities, this home is designed to meet your needs 5) Commuting is a breeze with access to Highway 11 and 12, making it easy to explore surrounding town. 2,987 fin.sq.ft.Age 7. Visit our website for more detailed information. (id:26218)
Faris Team Real Estate Brokerage
5 Chef Lane Unit# 610
Barrie, Ontario
Welcome to this Modern Penthouse Luxury condo in The Chef Inspired Fennel Two Building Within Barrie’s Bistro 6 community. This stunning 2-bedroom, 2-bathroom, plus den/dining area, boasts an open concept layout with tons of natural light that's perfect for entertaining and everyday living. This unit features an upgraded kitchen, tile backsplash, granite countertops, high-end stainless-steel appliances, large island, and in-suite laundry. Step outside from your living room onto your generous sized balcony overlooking greenspace, to take in some fresh air while enjoying your morning coffee or a glass of wine in the evening. Incredible amenities inspired by food culture and modern living including a community kitchen with a library where you can rent small kitchen appliances & tools, an outdoor kitchen with a pizza oven, basketball courts, walking trails, yoga, gym & more! Includes 1 underground parking space and locker. Located in desirable Southeast end of Barrie, close to the GO Station, Park Place Shopping Centre, golf, downtown Barrie, and all amenities, this spacious condo is an excellent opportunity for professionals, couples, or anyone seeking a luxurious urban lifestyle. (id:26218)
Red Real Estate Brokerage
45 Booth Lane
Barrie, Ontario
Top 5 Reasons You Will Love This Home: 1) Quality-built, turn-key family home located in a desirable neighbourhood, featuring updates throughout for modern comfort and style 2) Spacious interior with 9’ ceilings, a large kitchen, elegant hardwood flooring, and updated light fixtures that enhance the overall ambiance 3) Upper level hosting three generously sized bedrooms, including a primary bedroom with an ensuite bathroom, and a main bathroom for added convenience 4) Enjoy the fully finished basement completed in 2021, offering a recreation room, an additional bedroom, and a bathroom, perfect for guests or extended family 5) Exuding beautiful curb appeal with an all-brick facade and meticulously updated landscaping in both the front and back yards, creating a welcoming and picturesque setting. 2,171 fin.sq.ft. Age 8. Visit our website for more detailed information. (id:26218)
Faris Team Real Estate Brokerage
16 Simmons Crescent Unit# Upper Level
Barrie, Ontario
THREE-BEDROOM UPPER UNIT FOR LEASE IN A PRIME LOCATION & SHOPPING AT YOUR FINGERTIPS! Welcome to 16 Simmons Street (Upper). Conveniently located near shopping centers, this well-maintained property offers an attached garage, ample parking, and private laundry. With a bright foyer featuring an accent wall and skylight, the home is filled with natural light and showcases crown moulding. The spacious living room and large eat-in kitchen with a walkout to the back deck provide ample space for relaxation and entertainment. Three bedrooms and a well-appointed four-piece bathroom offer comfort and convenience. Trails and parks surround the area, inviting you to explore the great outdoors. Take advantage of the opportunity to make this remarkable property your new #HomeToStay. (id:26218)
RE/MAX Hallmark Peggy Hill Group Realty Brokerage
1341 County 45 Road
Hastings, Ontario
WATERFRONT LUXURY. A custom built home, premium waterfront lot boasting 150' ft of frontage & walking distance to the Village of Hastings-all in one AMAZING property! Step inside to a light filled main level with cathedral ceilings, a living room & dining room that look out onto the water, a walk-out onto deck. The custom open-concept kitchen features ample cabinetry & granite counters. In addition is a 2nd bedroom that may be used as a 4 season sunroom with walkout, all with acadia hardwood floors throughout. The primary BR features a luxurious ensuite, large walk-in closet & walk-out to deck. MF laundry & 2pc bath complete the main floor. A large 3rd bedroom on the level is open to below with a water view could have many purposes including a craft room or office. The Lower Level has lots of space to entertain w/ 3 ample size bedrooms, 3 pc bath & huge family room. Outside awaits with many ways to enjoy your days with 3 accesses to the deck, 1 side with an awning & another with the hot tub. The level lot makes for an easy walk to the waterfront where you’ll enjoy the gazebo with propane fire pit, dock & beach for boat rides, launching your kayak or a refreshing outdoor shower! BONUS detached garage has 1 parking space or lots of room for a great workshop. A short walk will take you into the village to enjoy dining, boutiques & local entertainment. Boat for miles lock free on Trent Severn Waterway. Golf, pickleball, trails, marina, beach close by. Get READY for SUMMERTIME FUN! (id:26218)
Royal Heritage Realty Ltd.
8 Viel Street
Penetanguishene, Ontario
Top 5 Reasons You Will Love This Home: 1) Nestled in an exceptional neighbourhood, boasting incredible grounds with a beautiful and meticulously maintained yard featuring lush perennial gardens and elegant stone patios 2) Side split layout featuring modern traditional finishes, including a newly updated kitchen with charming brick accents and brand-new appliances, as well as a formal dining space 3) Indulge in the beautiful luxury bathroom featuring a freestanding tub, complementing the sizeable primary suite and adorned by three cozy gas fireplaces throughout the home 4) Enjoy the convenience of a full double-car garage with additional outside storage for all your toys, a spacious driveway, and an enclosed front porch with a seating area perfect for enjoying your morning coffee 5) Experience the fully finished lower level offering a spacious recreation room, a versatile hobby room, and an additional 4-season sunroom on the main level for year-round enjoyment. 3,351 fin.sq.ft.Age 54. Visit our website for more detailed information. (id:26218)
Faris Team Real Estate Brokerage
Faris Team Real Estate Brokerage (Midland)
6497 Yonge Street
Churchill, Ontario
Amazingly unique opportunity. 2 log homes on 1 property. Main log house is 2000 sf, 3 bedrm, currently used as main residence. Front Log cabin is 900 sf. 2 bedrm fully renovated in 2023 & currently used as an Air Bnb short term rental. Separately metered utilities. Endless possibilities. Income property or multi generational, providing a wonderful separate home steps away from main house. Overflowing with charm. Shaded by massive maple trees. So much history, has even been featured in Simcoe Magazine. Do you have adult children that can't afford to buy their first home on their own or aging parents that would like their independence but are steps away from you in case they need your help? Or use as current short term rental for extra income. This incredible, truly unique property offers all these possibilities. Close to Lake Simcoe, golf courses, shopping, transit, schools, parks, restaurants and the casino. What more could you want? Main house is heated with extremely efficient hot water gas rads and has an A/C wall unit on the upper level. It has a natural gas BBQ on back deck and primary bedrm has a large (14' x 8') south facing balcony with 12' sliding glass doors. Kitchen features specialized Jenn-Air under counter fridges and freezer. Front cabin features electric vehicle charger, forced air gas heat & central air, brand new stainless steel kitchen appliances (2023), floor to ceiling stone fireplace (has electric F/P), walk-in shower and all main floor living. Additional log building behind main house is currently used a workshop with a wood burning wood stove. Please do not visit this property without an appointment as short term rental may be occupied and guests deserve their privacy. This property is as far from sub-division cookie cutter as it gets. So if you are looking for a one-of-a-kind home gushing with character and history, this one is for you. Listing agent is one of the sellers. (id:26218)
Sutton Group Incentive Realty Inc. Brokerage
74 Newlands Avenue
Hamilton, Ontario
Comfortable 2 storey home, which is spacious at 1634sqft above grade + an unspoiled usable basement. 4 bedroom, 2 bath home hosts a convenient main floor bedroom, 2 piece bath & kitchenette for rental or in law potential. 50ft large rear premium backyard. Home is move in ready condition. Second floor hosts 3 bedrooms and a 4 piece bath with a soaker tub for the family. Worry free home with newer gas furnace, A/C 2019, windows & sliding door 2023, Roof 2016, Eaves 2017, Exterior siding 2017, Gas stove. 1 parking in driveway & additional parking next door in lot. Walkway to backyard added in 2019. The unfinished basement has lots of room for storage awaiting your specific design. In the backyard, you can enjoy relaxing on the deck overlooking the beautiful garden oasis yet still have ample room for the kids to play. Just a close walk to Centre mall, grocery stores, schools, public transit and highway access. (id:26218)
RE/MAX Hallmark Chay Realty Brokerage
21 Ridwell Street
Barrie, Ontario
Charming 3-Bedroom Townhouse in Prime Location! Welcome to this meticulously maintained 3-bedroom townhouse nestled in a highly sought-after neighborhood. With easy access to Hwy 400 and all essential amenities, convenience is at your doorstep. Enjoy the nearby playpark and scenic walking trails, perfect for outdoor enthusiasts and families alike. This spotless home features a delightful rear yard, accessible through a walkout from the dining/kitchen area, ideal for entertaining and relaxation. The spacious primary bedroom boasts a semi-ensuite bathroom, offering comfort and privacy. Whether you're a first-time homebuyer or an investor, this fantastic starter home has plenty of potential. The unfinished basement provides an excellent opportunity for expansion, giving you the flexibility to add your personal touch. Don't miss out on this incredible opportunity to own a beautiful home in a thriving community. Schedule your viewing today! (id:26218)
Exp Realty Brokerage
88 Atlantis Drive
Orillia, Ontario
Presenting 88 Atlantis Drive, located in one of the most sought-after family friendly neighbourhoods in Orillia. This exquisite newly constructed home is a sanctuary of comfort and style, spanning nearly 2,400 sq. ft. and boasting 4 spacious bedrooms and 2.5 bathrooms. Step into the main level and be greeted by an inviting open-concept layout and a chef-inspired kitchen, ideal for both entertaining guests and fostering family moments. Upstairs you will discover four generously sized bedrooms, each a retreat of tranquility, accompanied by two 5-piece bathrooms featuring a soothing soaker tub and an expansive shower. Completing this level is a fully equipped laundry room, ensuring convenience at your fingertips. Interior finishes include 9’ California knockdown ceilings, elegant California shutters gracing every window, and upgraded quartz countertops in both the kitchen and bathrooms. Enhanced with upgraded flooring, a charming breakfast bar, sleek stainless-steel appliances and stylish subway tile backsplash, this home offers a refined living experience. The basement presents a blank canvas, awaiting your personal touch to transform it into your dream space. Outside, the property boasts a double wide driveway, double car garage, and a fully fenced backyard backing onto green space, offering privacy and a serene backdrop for entertaining. Conveniently located minutes away from shopping amenities, schools, the hospital, parks and major highways, this exceptional property invites you transform it into your personal haven! (id:26218)
Century 21 B.j. Roth Realty Ltd. Brokerage
203 Montgomery Drive
Barrie, Ontario
Welcome to this exquisite home nestled in a prime location! Boasting a wealth of features, this meticulously crafted residence offers unparalleled comfort and style. The heart of the home lies in the well-appointed kitchen, complete with an expansive island, full-height cabinets, and stainless built-in wall ovens. With engineered flooring throughout, the space exudes sophistication and ease of maintenance. Entertain effortlessly in the inviting living room, featuring a cozy gas fireplace with a shiplap mantle, ideal for relaxing evenings. The adjacent front hall closet offers built-in storage solutions, keeping clutter at bay. The main level's 9-ft ceilings enhance the sense of spaciousness, while the sunken laundry room boasts built-in front loaders, a laundry sink, and ample cabinetry for organization. The double garage, insulated and drywalled with double openers, ensures convenience and security. Retreat to the primary bedroom sanctuary, complete with a walk-in closet featuring full built-ins, and a luxurious 5-piece ensuite boasting a double vanity, glass shower, and standalone soaker tub. The lower level offers two generously sized bedrooms, one with a double door closet, large windows, and LVP flooring throughout. A versatile rec room with an electric fireplace and games area provides endless entertainment possibilities. Additional highlights include a 3-piece bathroom with a glass shower, stone counters throughout the kitchen and bathrooms, a large cold cellar, and a mechanical room equipped with on-demand hot water & water softener. Outside, the large lot is fully fenced with meticulously maintained gardens, offering a serene outdoor oasis. The exterior features board and batten siding complemented by stone accents, adding to the home's curb appeal. Conveniently located close to shopping, reputable schools, and the GO station, this stunning residence epitomizes modern living at its finest. Don't miss your opportunity to call this remarkable property home! (id:26218)
Engel & Volkers Barrie Brokerage
16 Bridle Path
Oro-Medonte, Ontario
STUNNING EXECUTIVE HOME IN A SOUGHT-AFTER COMMUNITY WITH OVER 5500 FINISHED SQFT OF LIVING SPACE! This stunning executive home in a family-friendly neighbourhood offers easy access to trails, ski hills, Vettä Nordic Spa, mountain biking & prestigious golf courses like Braestone Club. For added convenience, enjoy a quick commute to Barrie & Orillia. This home captivates with its beautiful curb appeal, extensive landscaping & contemporary stone and stucco exterior. Nestled against parkland for unmatched privacy with no rear neighbours. This over 5500 sqft home is designed for entertaining. It features 6 bedrooms, 5 bathrooms & a backyard oasis with a 40'x16' heated saltwater pool, a newer Beachcomber hot tub & expansive patio. The outdoor space is perfect for relaxation & gatherings, with an outdoor shower & beautifully landscaped gardens. The sun-filled interior boasts elegant finishes, hardwood & tile floors, detailed trim work & has been professionally painted. The main floor includes a bedroom with a private ensuite, a stylish office & an open great room with soaring cathedral ceilings & a floor-to-ceiling fireplace. The chef’s kitchen boasts a large island, stone countertops & a built-in hutch, with easy access to the backyard from the dining area. The mudroom offers built-ins, laundry & an updated powder room for added convenience when using the pool. Upstairs, the family room provides additional space for entertaining, while the primary suite features a tray ceiling, gas fireplace, luxurious 5-piece ensuite, walk-in closet & walkout to a private balcony. Two additional bedrooms share a Jack-and-Jill bathroom. The bright finished basement, with a separate entrance from the garage, adds over 1,500 sqft of living space, including a professionally designed two-bedroom in-law suite with a kitchenette, a living area with a fireplace & built-ins & a bathroom with a walk-in shower. Stop searching for your dream #HomeToStay because this is it! (id:26218)
RE/MAX Hallmark Peggy Hill Group Realty Brokerage
64 O'shaughnessy Crescent
Barrie, Ontario
Fully Detached Home with In-Law suite. Seperate entrance to the basement, 2 Kitchens, beautifully renovated, over 2,300 sqft of living space, featuring 3+1 bedrooms and 3.5 baths. The property includes two fully renovated kitchens with stainless steel appliancesone on the main level, which has a walkout to a large family-sized deck and mature trees on the pie shaped lot, and another in the lower-level in-law suite with a separate entrance. This home is one of a kind with its stunning dark hardwood flooring, crystal chandeliers, and feature walls throughout, making it a move-in ready oasis. The backyard boasts beautiful stonework, a fire pit, and a large gazebo, providing a perfect setting for you to relax with your loved ones and guests. Located in the heart of Simcoe County, this home offers easy access to highways, shopping, schools, and the GO Train. (id:26218)
Keller Williams Experience Realty Brokerage
39 Dancy Drive
Orillia, Ontario
Welcome to 39 Dancy Dr., in the heart of Orillia. A quiet, mature neighbourhood and central to shopping, highway access, and a close walk to the neighbourhood park. This incredible Legal registered 2nd suite has had many updates featuring great curb appeal and boasts an oversized backyard. The upper unit consists of 2 beds, 1 bath, newer flooring, as well as large windows for natural lighting. Lower unit features 2 bedrooms and 1 bath, quartz counters in the lower kitchen, separate walk-up entrance, fully finished basement which was renovated in 2021. Both units have in-suite laundry and a turn-key operation. Great option for retirement, first-time home buyers, investment property, and anyone looking to off set expenses. Other upgrades include: Newer A/C unit, water softener and newer roof. Vacant possession upon closing and tenants to sign a N11 form (id:26218)
Century 21 B.j. Roth Realty Ltd. Brokerage
39 Dancy Drive
Orillia, Ontario
Welcome to 39 Dancy Dr., in the heart of Orillia. A quiet, mature neighbourhood and central to shopping, highway access, and a close walk to the neighbourhood park. This incredible Legal registered 2nd suite has had many updates featuring great curb appeal and boasts an oversized backyard. The upper unit consists of 2 beds, 1 bath, newer flooring, as well as large windows for natural lighting. Lower unit features 2 bedrooms and 1 bath, quartz counters in the lower kitchen, separate walk-up entrance, fully finished basement which was renovated in 2021. Both units have in-suite laundry and a turn-key operation. Great option for retirement, first-time home buyers, investment property, and anyone looking to off set expenses. Other upgrades include: Newer A/C unit, water softener and newer roof. Vacant possession upon closing and tenants to sign a N11 form (id:26218)
Century 21 B.j. Roth Realty Ltd. Brokerage
51 Maplewood Parkway
Oro-Medonte, Ontario
IMPECCABLE HOME ON A LARGE, PRIVATE LOT WITH EXCLUSIVE LAKE SIMCOE ACCESS! Introducing 51 Maplewood Parkway, a stunning lakeside retreat in a sought-after waterfront community with exclusive Lake Simcoe access. Only 5 minutes from Orillia and a quick 20-minute drive to Barrie, this home epitomizes convenience. Enjoy sandy beaches and the town dock just two blocks away, allowing you to embrace the waterfront lifestyle. The property boasts curb appeal on a landscaped over a half-acre lot with a backyard oasis featuring new patio stones, perennial gardens, and towering cedar trees for privacy. Parking for 10+ cars, including RV/trailer space, makes hosting friends and family a breeze. An open-concept layout connects the living, dining, and kitchen areas, flooded with natural light and hardwood floors. The updated kitchen features granite countertops and stainless steel appliances. Walk out to the backyard retreat for endless entertainment possibilities. Three spacious bedrooms offer space for the whole family, with a beautifully renovated 3-piece bathroom boasting an oversized glass shower. Downstairs, discover a fourth bedroom and a versatile studio in-law suite, complete with a fridge, stove, and 4-piece bathroom. Perfect for multigenerational living or as a separate rental opportunity. Notable features include a central vac, central air, a gas furnace, a salt-less water softener, new front door, Generlink generator, and sea can (negotiable) for extra storage. #HomeToStay (id:26218)
RE/MAX Hallmark Peggy Hill Group Realty Brokerage
227 231-235 King Street Street
Sudbury, Ontario
Awesome investment opportunity or even better create a life where you can live where you work! The laundromat is thriving with amazing google reviews and a 4.7 star rating! Make no mistake this is two buildings at one price plus a very successful laundromat business that includes its goodwill and equipment! First building at 227 King is a detached single-family house with one tenant, three bedrooms and a potential for a fourth with a separate entrance to a lower level for lots of storage. The adjacent building at 231-233-235 King comprises two upper apartments with tenants and the laundromat on the main floor that has been operating since the early 60's! The laundromat is very well equipped with 14 washers & 20 dryers under 14 years old and offers room for further expansion and even other business opportunities. Lower level is a vast space for the mechanical workings for the building and the business with lots of other workshop space as a huge bonus. This building has 4 hydro meters and parking spaces are both at front & also at rear off the back laneway. There is a retrofit available for 231-233-235 King building from June 2010. This property presents multiple income streams with its residential units and established commercial enterprise, making it a versatile investment opportunity. DO NOT APPROACH THE EMPLOYEES OR TENANTS UNDER ANY CIRCUMSTANCES RELATING TO THIS LISTING. INCOME AND EXPENSE INFORMATION MAY BE AVAILABLE UPON BUYING AGENT AND BUYER SIGNING AN NDA. (id:26218)
Century 21 B.j. Roth Realty Ltd. Brokerage
11 Sovereign's Gate
Barrie, Ontario
Welcome to 11 Sovereign's Gate, a charming 2-storey family home boasting 2336 sqft of living space with 4 generous bedrooms and 3 bathrooms, Perfect for a growing family. This gem features an open concept layout drenched in natural light, a walk out basement, a large deck on the main level for your outdoor enjoyment. 9' Ceilings, Hardwood floors, large front porch. Main level boasts a wall of pantry, lots of cupboards. The breakfast room is bright and cheery opening out through French doors to overlook the back yard. The cozy family room has a gas fireplace, this being the center of your daily living. Curving Oak stairs lead to the upper level. The Primary Suite has a wonderful walk-in closet, spacious ensuite with soaker tub, separate shower & lighted mirror which gives a spa like experience. Notice the 3 other generous sized bedrooms and main bath with massive walk-in shower. The 2 car garage adds to the convenience, with inside entry to Main floor laundry/Mud room. The unfinished walk out basement has two framed rooms, but can easily be changed to suit your needs, allowing your creative touch, to suit your desires. There is a large cold cellar as well. It is walking distance to schools and close to beaches, golf, Friday Harbour, parks, shops, tennis, and hiking trails. Move-in ready and waiting for you! Some of the pictures have been virtually staged. Book your showing today! (id:26218)
RE/MAX Hallmark Chay Realty Brokerage
45 Betty Boulevard
Wasaga Beach, Ontario
Top 5 Reasons You Will Love This Home: 1) Immaculate residence showcasing stunning engineered hardwood and ceramic tile flooring, complemented by an open kitchen with ample white cabinetry with a crown moulding detail, granite countertops, and a large island with a breakfast bar 2) Revel in the well-lit finished basement, complete with 8-foot ceilings, a generously sized recreation room, a spacious cold cellar, and ample sunlight streaming in through expansive windows 3) The main level, thoughtfully designed for convenience, features a laundry area and a primary bedroom equipped with an ensuite and walk-in closet 4) Step onto the spacious deck and take in the serene views of meticulously landscaped grounds and gardens bordered by large natural stones 5) Ideally placed just minutes away from the sandy shores of Wasaga Beach, downtown Collingwood's shops and entertainment, golf courses, ski resorts, and a short stroll to public water access. 3,068 fin.sq.ft. Age 7. Visit our website for more detailed information. (id:26218)
Faris Team Real Estate Brokerage
Faris Team Real Estate Brokerage (Collingwood)
6975 Ortona Road
Essa, Ontario
The Most Amazing Home with 4 acres of Estate Grounds- 2 Beautiful Homes in 1 - Perfect for Multigenerational and large families, that combines luxurious comfort, extraordinary living space, natural tranquility on your 4.1 acre estate. This is a gorgeously exquisite 2006 custom built executive Raised Bungalow w/over 4600 sq ft nestled on your private acreages of spectacular landscaped and treed grounds! 2 Open Concept Foyers, 2 Kitchens, 2 dining areas w/ 2 large living/family rooms, plus 2 separate laundry rooms. 7 large bedrooms plus an office,(4 bed-plus office on main, 3 beds lower) 5 sleek bathrooms,(3 main, 2 lower) many walkouts and separate entrances throughout. BRIGHT, TALL CEILINGS and LARGE WINDOWS giving you gorgeous views from every room. 20x30 garage with 2 doors, perfect for 2+ vehicles, toys & storage. Exemplarily built with 3 high efficiency sources of heat- propane forced air, energy efficient ETS- electrical thermal storage & a showcasing energy efficient-very expensive custom built European wood-burning Kachelofen. A plethora of upgrades: driveway, stairs & landscaping (2018), new roof (2022), primary bath ensuite (2023), expansive deck (2023). PLUS room for a pool, tennis, basketball courts, 4-wheeling, your own walking trails, and much more!! Minutes to Thornton, Angus & Borden, and 10 min to Barrie & Alliston and 400. Commuters to Toronto or Peel in less than 45 min. EXTREMELY AFFORDABLE UTILITY COSTS PER MONTH! SHOWS 10++++ IT'S A TRUE GRAND MAGNIFICIENCANT ESTATE!! YOU WILL NOT FIND A HOME THIS SIZE, WITH ALL THE BENEFITS AND ADVANTAGES, ON A GRAND 4.1 ACRES. PRIVACY BEYOND YOUR WILDEST DREAMS. This One is a Must SEE!! (id:26218)
Pine Tree Real Estate Brokerage Inc.
98 Snyder's Road E
Baden, Ontario
Welcome to 98 Snyders Road, Baden - a charming and historic home that beautifully combines the character of yesteryear with modern comfort. Situated on the main street, this well-maintained property, over 100 years old, offers a unique living experience in the heart of a quiet town just outside the city limits. As you enter through the front door, you're greeted by a beautiful sunroom, perfect for enjoying your morning coffee or relaxing with a good book. The main kitchen and dining area feature large wooden beams, adding a rustic touch to the space. Off the kitchen, there is a versatile room that can be used as an extra bedroom or a separate dining area. The main floor also includes a full bathroom and a convenient laundry area. At the rear of the property, the living room boasts a cozy wood stove and a sliding glass door that opens up to your own backyard oasis. Here, you’ll find a large quiet space creating a serene outdoor retreat. Additional features include a detached garage or workshop and a wood shed, providing ample storage and workspace. Upstairs, you’ll discover three large bedrooms, offering plenty of space for family and guests. There is also a room currently used for storage that has the potential to be transformed into a charming child's room, hinting at its former use. This lovely home is close to all local amenities and situated on a corner lot, offering both convenience and privacy. Experience the perfect blend of historic charm and modern living at 98 Snyders Road, Baden. Welcome home! (id:26218)
RE/MAX Right Move Brokerage
121 Mary Street Unit# 207
Creemore, Ontario
Available for a one year lease! Welcome to this stunning 2-bedroom, 2-bathroom brand-new condo, a perfect blend of modern elegance and cozy comfort. Located in the picturesque village of Creemore, the Elizabeth floor plan offers a generous living space of 1010 square feet with a seamless flow of dining and living, designed to meet all your lifestyle needs. Bask in natural sunlight throughout the day with the condos prime southern exposure. The primary bedroom offers a spacious walk-in closet and generous 4 piece ensuite bathroom. The second bedroom is equally spacious, ideal for guests or a home office. Step outside to the oversized balcony, a true extension of your living space. Its the perfect spot to enjoy your morning coffee, dine al fresco, or simply unwind while taking in the beautiful views of Creemore. Enjoy access to a range of building amenities designed to enhance your lifestyle, including a fitness center, social lounge, and secure underground parking. Nestled in the south end, this condo provides easy access to historic downtown, including shops, restaurants, library and parks. Enjoy the small-town charm while being just a short drive from urban conveniences. Dont miss this opportunity to own a piece of Creemores charm in a modern, luxurious setting! (id:26218)
RE/MAX Hallmark Chay Realty Brokerage


