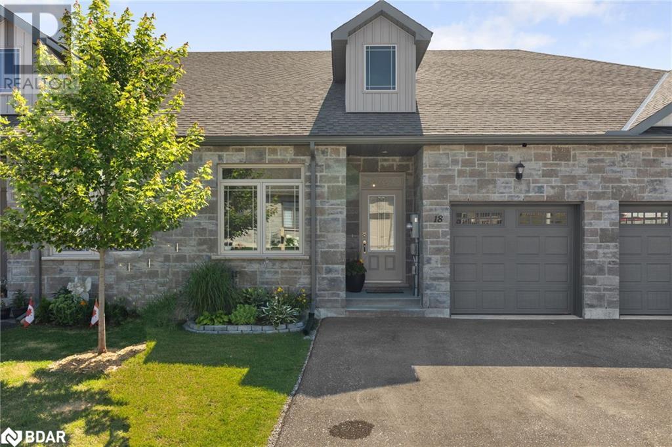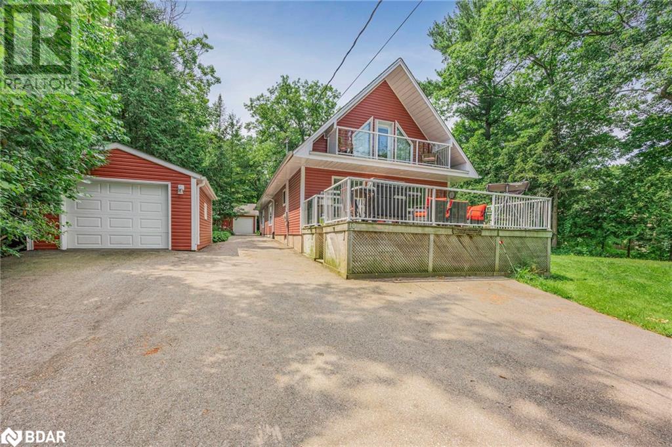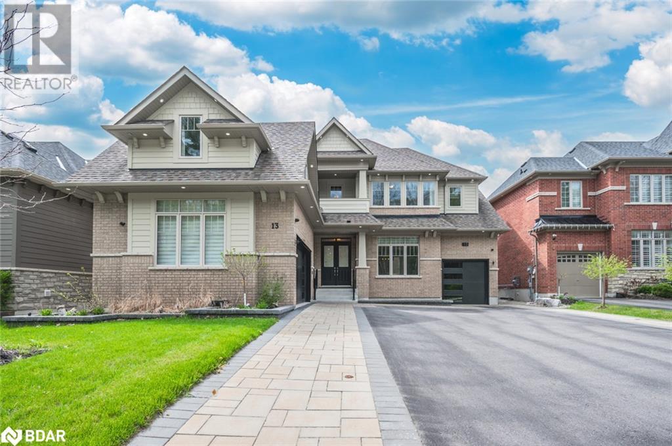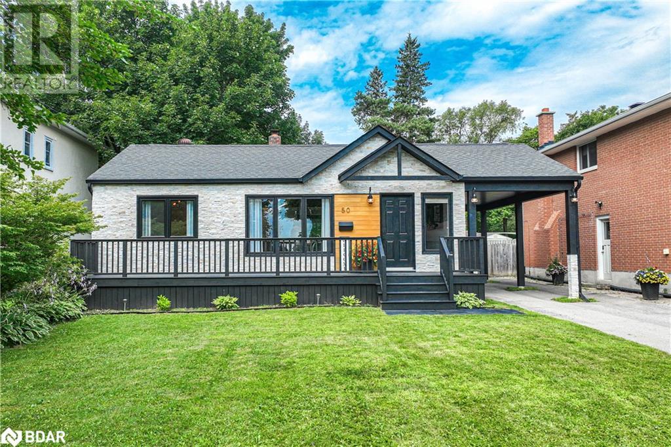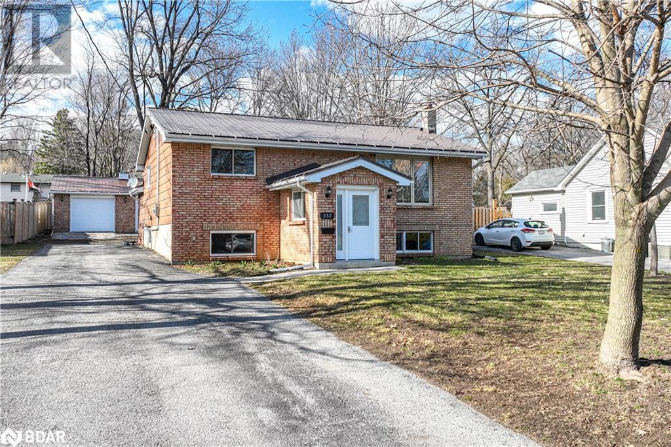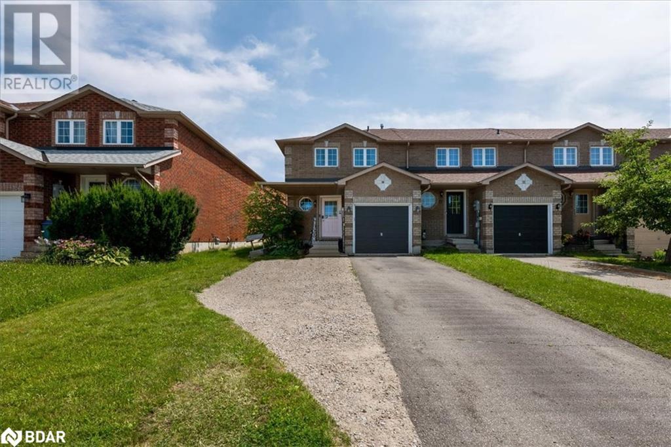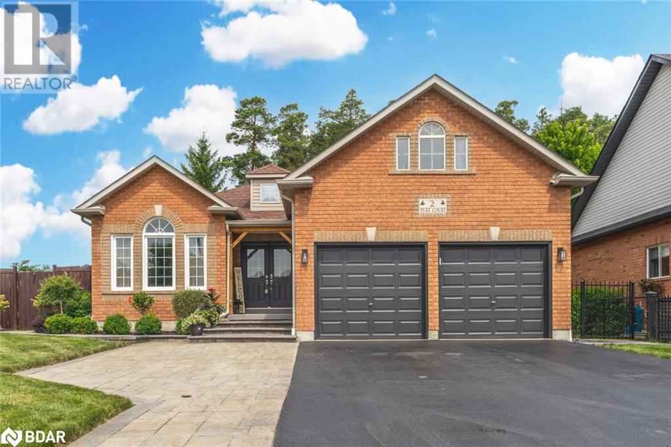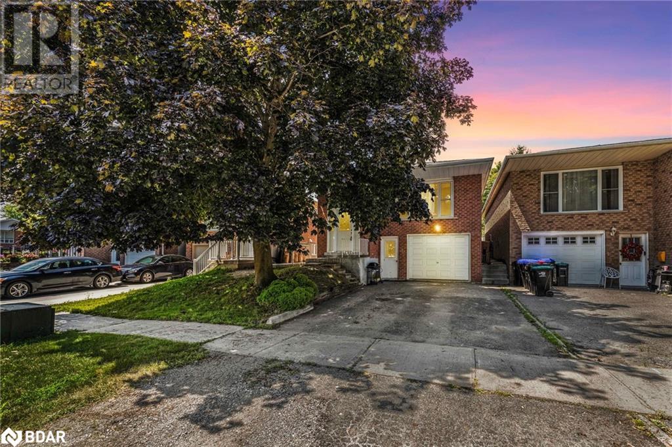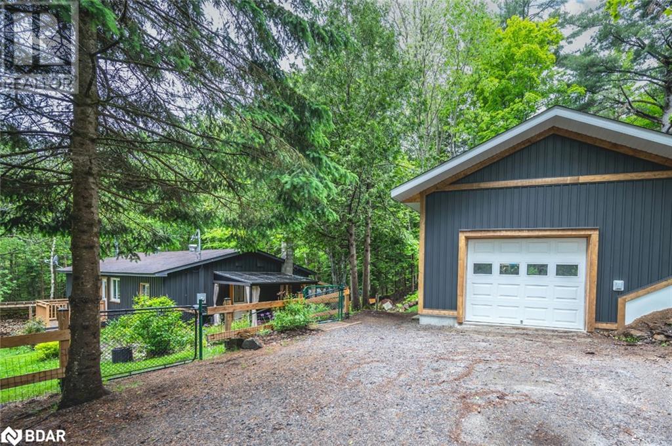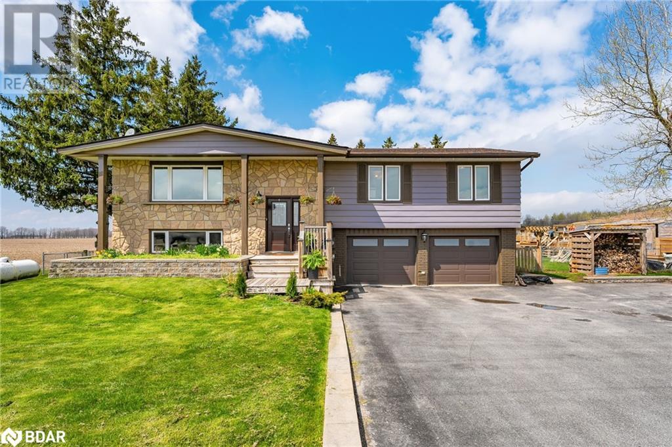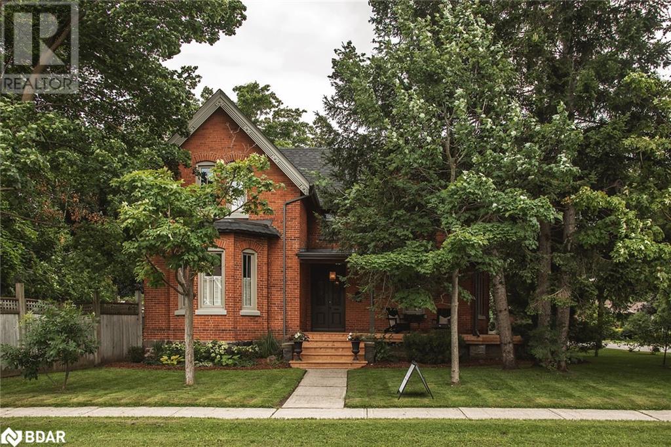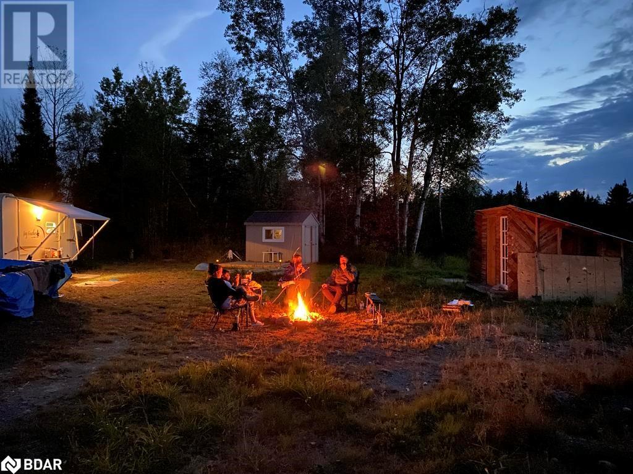18 Leannes Way
Orillia, Ontario
This modern, nearly-new townhouse bungalow—less than three years old!—is nestled in Orillia's highly sought-after North end, North Lake community, offering the perfect blend of convenience and tranquility. With 2+1 bedrooms and 2 full bathrooms this home boasts a luxurious living experience that exudes comfort and sophistication. Enjoy the open-concept kitchen, dining, and living room area filled with an abundance of natural light, leading to an upgraded upper deck with stunning forest views. The modern kitchen is the heart of the home and features quartz countertops, stainless steel appliances, ample storage and counter space, and is perfectly designed for seamless entertaining and gathering with friends and family. The spacious master bedroom offers a serene forest view, a walk-in closet, and a large ensuite bathroom with walk-in shower. The basement includes a large family and recreation room, a bonus room, a rough-in for a bathroom ready to be customized, and a shiplap-surrounded fireplace for warmth and comfort. With plentiful visitor parking and immediate access to the Lightfoot Trail, parks, beaches, highways, shopping, groceries, and more, this home epitomizes the perfect blend of modern convenience and comfort. (id:26218)
Century 21 B.j. Roth Realty Ltd. Brokerage
10 Bayside Avenue
Tay, Ontario
Welcome to your dream home in the picturesque community of Victoria Harbour! This stunning two-story residence boasts over 2,600 square feet of elegant living space, perfectly designed to accommodate your family's every need. The main floor features an open-concept layout with a large living room, perfect for entertaining guests or cozying up with family. The gourmet kitchen is a chef's delight, complete with modern appliances, ample cabinetry. Adjacent to the kitchen is a bright and airy dining area with large windows that offer scenic views of the beautifully landscape. The main floor also includes a luxurious master suite, providing the ultimate convenience and privacy. This master bedroom features a walk-in closet and an en-suite bathroom. Upstairs, you will find three additional well-appointed bedrooms and a bathroom, offering plenty of space for family members or guests. This home is situated on a large lot with a private backyard oasis. The outdoor space is perfect for summer barbecues, gardening, or simply relaxing in the serene environment. In addition to the main house, there are two detached garages on site, providing ample parking and storage for vehicles, tools, or recreational equipment. There is a walking trail conveniently located behind the property. Don't miss the opportunity to make this beautiful house your forever home! Schedule a viewing today and experience the best of Victoria Harbour living. (id:26218)
Keller Williams Experience Realty Brokerage
13 Mcisaac Drive
Springwater, Ontario
MAGAZINE-WORTHY EXECUTIVE HOME IN STONEMANOR WOODS WITH OVER 5,200 FINISHED SQFT OF IMMACULATE LIVING SPACE! Welcome home to 13 McIsaac Drive. This newly built (2018) executive home is just moments away from the city of Barrie and its many amenities. Impeccably designed with attention to every detail, this property boasts a striking exterior with a paved and illuminated driveway, stone walkways, and lush perennial landscaping. The sophisticated interior features 10’ ceilings, hardwood and ceramic tile floors, coffered ceilings, custom blinds and accent walls. The professionally designed kitchen has top-of-the-line stainless steel appliances, a servery with a beverage centre and separate entrance from the garage, and an oversized island perfect for entertaining. The main floor seamlessly flows into a generously sized family room with a cozy gas fireplace, while a versatile den offers flexibility for work or play. Upstairs, the luxurious primary suite impresses with double doors, a large walk-in closet, and a lavish 5pc ensuite with a glass shower and oversized tub. Two additional bedrooms feature walk-in closets and private 4-piece ensuites, while two more bedrooms share a 4-piece Jack & Jill bathroom with dual sinks and a separate shower area. The second-floor covered balcony allows you to immerse yourself in serene views of nature. The lower level provides endless possibilities with a secondary kitchen with an island, pot filler and ample storage, a large rec room with an adjacent 4pc bathroom & laundry hookup, and two bonus rooms with walk-in closets, ideal for in-law accommodations or overnight guests. Outside, the fully fenced backyard oasis boasts multiple stone patios, two gazebos, and a built-in firepit area with armour stone benches, creating a serene setting for outdoor enjoyment. Every detail of this #HomeToStay has been meticulously curated to exceed your expectations. (id:26218)
RE/MAX Hallmark Peggy Hill Group Realty Brokerage
50 Nelson Street
Barrie, Ontario
Welcome to 50 Nelson St in Barrie's desirable Old East End! This 2+1 bedroom, 2 bathroom bungalow is steps to the Nelson St Lookout, some of Barrie's best restaurants, parks and walking trails. Situated in the Codrington St. school district, this area is a favourite amongst families and with close proximity to Highway 400, this home makes access to Toronto and cottage country easy! This bungalow has been loving renovated both inside and out over the last 8 years with an updated facade, kitchen and appliances, main floor bathroom, trim, windows, doors, roof, carport, flooring and more. The private fenced yard has a variety of entertaining areas with easy access from the kitchen and living area with stunning sliding doors. This home is everything (and more) that everyone loves about this neighbourhood and it's ready for its new family to move in and make it home! It's a must see. (id:26218)
Century 21 B.j. Roth Realty Ltd. Brokerage
352 Homewood Avenue
Orillia, Ontario
Discover the charm and practicality of this inviting raised bungalow, featuring an open concept layout with 3 bedrooms and 2 bathrooms. Set on a deep lot, this home includes a spacious detached 2-car workshop, perfect for hobbies or additional storage. Highlights include a durable metal roof, new garage doors, updated light fixtures and hardware, and a 2022 tankless hot water tank.Step inside to a welcoming oversized foyer, designed for easy comings and goings. The modern kitchen boasts stainless steel appliances and a convenient walkout to the backyard. Outside, a generous deck awaits, ideal for family gatherings, BBQs, or relaxing moments.This home offers in-law capability and a separate rear entrance, providing flexible living arrangements to suit various lifestyles. Located near amenities such as the hospital, banks, grocery stores, Costco, the pharmacy, Homewood Park, and picturesque walking trails, this property combines comfort with convenience.Don't miss your chance to own this delightful Orillia haven. Schedule your private showing today! (id:26218)
Century 21 B.j. Roth Realty Ltd. Brokerage
23 Coronation Parkway
Barrie, Ontario
This charming, end-unit, all-brick home is carpet free, and features three bedrooms and two bathrooms, conveniently located near the GO station and shopping. The open-concept main floor boasts wide plank laminate flooring, a good-sized kitchen with ample cabinetry, a stone backsplash, and built-in microwave and dishwasher. The second floor is also finished with laminate flooring, hosting three bedrooms and the main 4-piece bathroom. The fully finished basement offers a 3-piece bathroom, recreation room, or potential fourth bedroom. Situated on a deep 122-foot lot, this home includes inside access to the garage, a new AC and roof, no sidewalk, a reverse osmosis water system, and a brand-new washing machine. (id:26218)
RE/MAX Realtron Realty Inc. Brokerage
2 Purt Court
Barrie, Ontario
BEAUTIFULLY UPGRADED KINGSWOOD BUNGALOW WITH A 16 x 20 INGROUND SALT WATER POOL! Welcome to your dream home in one of Barrie's most coveted neighbourhoods. This stunning property is close to the lake, beach, trails, parks, schools, shopping, and all the desired amenities. Step inside and be captivated by the excellent layout, featuring a spacious open-concept kitchen and living room—ideal for entertaining friends and family. The home features 9-foot ceilings throughout the main floor, pot lights in the kitchen and basement, and a freshly painted main floor, garage door, and front door. The kitchen boasts quartz countertops, a stone backsplash, and stainless steel appliances, all upgraded in 2018. Walk out from the kitchen to your backyard oasis, complete with beautiful landscaping, gardens, and a 16x20 pool installed in 2016, with a new heater in 2023 and the saltwater system updated in 2022. Enjoy outdoor living with a hot tub (installed in 2022) and a new gazebo built in 2023. The massive primary bedroom offers a walk-in closet with organizers and an ensuite bathroom upgraded in 2023 with a new vanity, tiles, and a walk-in glass shower. The finished basement includes a rec room and two additional bedrooms, offering in-law potential with space for a kitchenette and a secondary laundry hook-up upstairs for two separate laundry rooms. Additional upgrades include plumbing and electrical in 2017, a newer water heater in 2023, and a widened driveway for extra parking. Book your showing today and make this property your new #HomeToStay! (id:26218)
RE/MAX Hallmark Peggy Hill Group Realty Brokerage
107 Fred Cook Drive
Bradford West Gwillimbury, Ontario
This all-brick raised bungalow, in a sought-after location, is just steps from Luxury Park and WH Day Elementary School, and perfect for a growing family. With approximately 2300 finished sq ft, the home features a cozy family room, master suite with a private walk-out to the backyard, along with two additional spacious bedrooms. The lower-level 1-bedroom in-law suite, which can easily be converted to 2 bedrooms, boasts a private walk-out entrance,an abundance of natural light, and an excellent opportunity for rental income potential or multi-generational living to help pay the mortgage. Enjoy the all day sun exposure in the fully fenced rear yard and a 4-car driveway providing ample parking. Recent upgrades include a newer garage door, easy clean tilt windows (2002), a new furnace/AC (2015), a new roof (2022), a new front door (2007), and an upgraded lower-level bath (2001). (id:26218)
RE/MAX Crosstown Realty Inc. Brokerage
284 Britannia Road
Huntsville, Ontario
COZY BUNGALOW SET ON 1.3 PRIVATE ACRES WITH MODERN UPGRADES & A NEWLY CONSTRUCTED DETACHED SHOP! Welcome to 284 Britannia Road! Nestled on a secluded 1.3-acre woodland property, this charming bungalow offers a perfect blend of modern updates and serene living. Located in close proximity to OFSC snowmobile trails, schools, and Lake of Bays, with a public boat ramp and downtown Huntsville just 5 km away, this home provides easy access to various outdoor activities and amenities. The property features a newly constructed, heated, and insulated 800 sq ft garage and workshop with 60 amp service, ideal for hobbyists or additional storage. Step inside to an inviting eat-in kitchen boasting stainless steel appliances, perfect for family meals. The fully finished basement includes upgraded insulation and a convenient walkout to the backyard, enhancing the home's comfort and accessibility. The expansive deck, built in 2022, offers plenty of space to relax and enjoy the stunning outdoor views. A professionally maintained wood stove and stocked firewood storage with a year's supply of dried maple firewood ensure cozy winters. Additional outdoor features include two 8 x 15 ft storage tents (2021), providing ample space for all your storage needs. The home has seen numerous updates, including new windows (2024), a septic system (2021), a water pressure tank and pump (2023), a 200-amp electrical system (2022), a generator (2022), and a UV water system (2021), ensuring modern efficiency and convenience. With its combination of modern amenities and natural beauty, this #HomeToStay is an exceptional find for those seeking a tranquil yet well-connected lifestyle. (id:26218)
RE/MAX Hallmark Peggy Hill Group Realty Brokerage
4548 20th Sideroad
Thornton, Ontario
Where Country & Comfort Merge! Nestled on a spacious 100-foot wide lot, this meticulously upgraded raised bungalow offers an expansive open-concept floor plan, perfect for country mixed with modern living. The property showcases a multitude of upgrades, ensuring a seamless blend of style and functionality. The kitchen is a chef's delight, featuring upgraded Caesarstone countertops, a skylight, a massive center island with a breakfast bar, high-end built-in appliances, and a broad view of the living area. The lower level being fully finished allows for additional living space including a 2pc bathroom that can be converted into a 3pc with a shower. This homes exterior strategic layout allows for the addition of a pool anywhere to the middle or right of the house, without interfering with the septic. With its thoughtful upgrades and outstanding features, this property offers a peace of mind with stunning country views! Amazing property shows really well and fully turn key! 200 Amp Electrical Panel, Newer Bio Filter Septic-2009, Roof-2010, Furnace - 2017, Heating to Propane - 2017, Upgraded Plumbing - 2018, HWT Owned-2015, Drilled Well, Water Softener, Reverse Osmosis, UV Filter & Hard Sediment Filters. Approx 1890 sq ft living space. (id:26218)
Real Broker Ontario Ltd.
42 Burton Avenue
Barrie, Ontario
Once in a generation opportunity to own a historical masterpiece! Meticulously overhauled top to bottom, inside and out. Originally constructed in the late 1800s, this home is located on a large lot in the historic Allandale neighbourhood just a short walk to the waterfront, GO stn and magnificent 10.5 acre Shear Park. This massive transformation kept true to Victorian era roots with all period style finishings and furnishings. Conveniently located on a corner lot with large attached garage fronting onto quiet William St., you will find yourself greeted by classy European vibes with a double arch breezeway and peastone walkway leading to the exquisite panel moulded front entry. The mudroom features a vaulted clg, heated marble flooring and custom built in closet. Adjoining powder rm also features htd flr, wainscotting and luxury wallpaper. Completely custom kitchen features a beautiful bay window, 10’ clg with large dentil crown, panelled appliances and custom built oak island / prep table. Separating the kitchen and dining is a bright beautiful sunroom with coffee bar which is a breathtaking space day or night. Formal dining rm features a flr to clg mural imported from Europe and is complimented by custom drapery, large 2pc crown, vintage chandelier and panel mould archways. Adjacent living rm features large bay wdw area, huge chandelier with original plaster clg detail and beautiful wood fireplace with gorgeous mantle. In the Library/Study, you will find yourself surrounded by flr to clg panel moulds, huge built-in cabinet and another large bay wdw area. Truly an outstanding flexible use space. Original unique split staircase leads to 3 large bdrms, 2 full baths with htd flrs, laundry….and your very own secret rm if you can find it. Large master features custom walk-in closet and ensuite with high end fixtures. Vintage trim work, hardware, lighting and plumbing t/out. An absolute must see to appreciate the charm and history of this very rare century home. (id:26218)
Century 21 B.j. Roth Realty Ltd. Brokerage
896 Nepewassi Lake Road
Markstay-Warren, Ontario
An unparalleled opportunity to own Land, off of Nepewassi Lake Rd. This property offers so much and is ready for your dream plans. Already installed a 200amp Hydro Service, Septic and Dug Well! With a level driveway, this property is easily accessible allowing vehicles, RV’s, trailers etc... trouble free entry. The Perfect mix of cleared open space and forest, with mature trees painting a picturesque backdrop. Sitting on 1.91 Acres, feel the freedom away from stress and work life. A short drive down, takes you to Lake Nepewassi, known for its fantastic fishing and boating. IT GETS BETTER! Included in the sale, a 2005 Jayco Feather model camper in great condition. Furthermore, two sheds on the property make it easy to store necessities, avoiding having to lug items back and forth. Only 30 minutes from Sudbury’s Costco, this property truly provides the balance of seclusion and amenities. This is not your average “Land for Sale” this place is ready for you and your family, enjoy time together as you make smores around a fire and star gaze comfortably. Whether you’re looking to build a cozy cottage or a spacious family home, this land provides the ideal foundation for your vision. (id:26218)
Sutton Group Incentive Realty Inc. Brokerage


