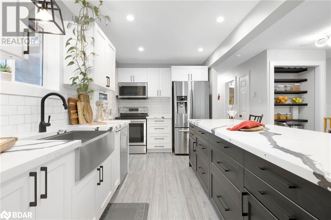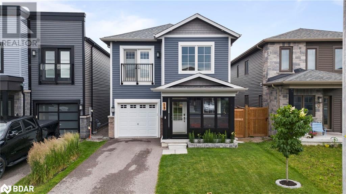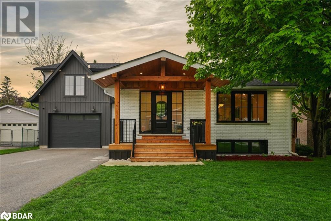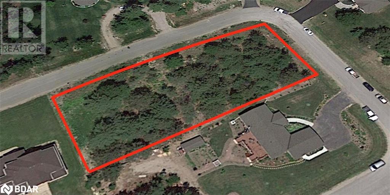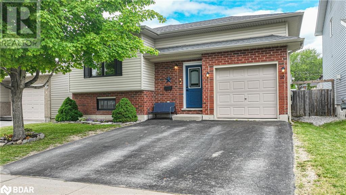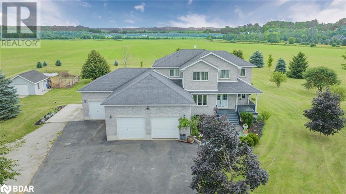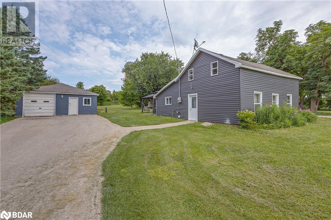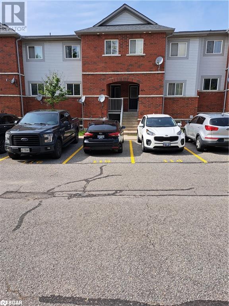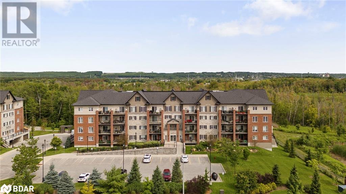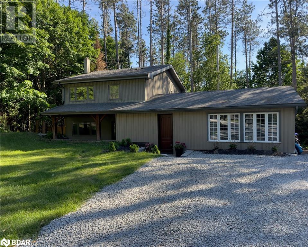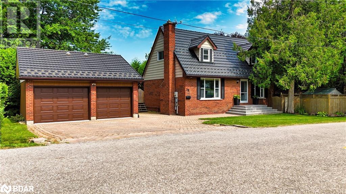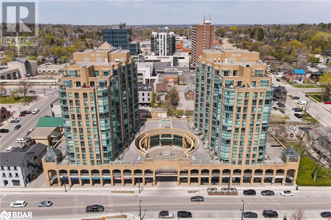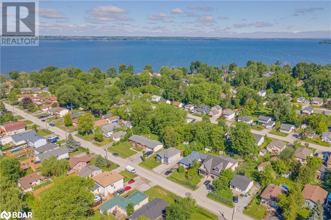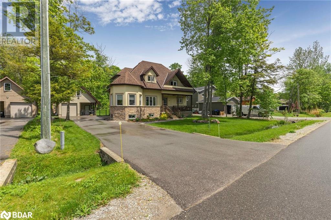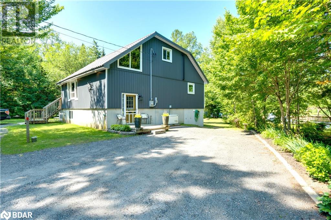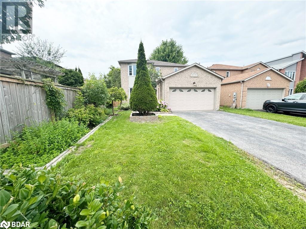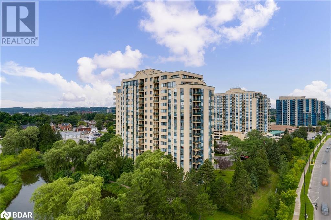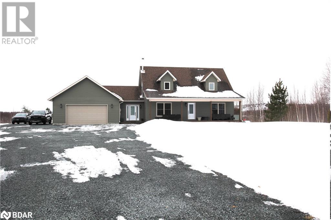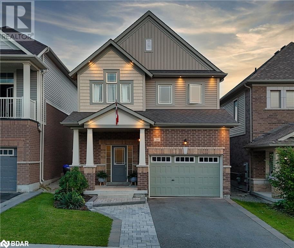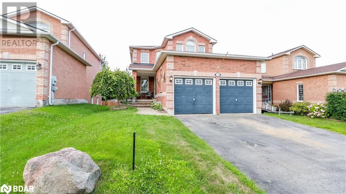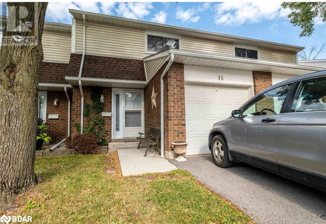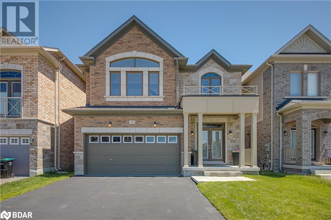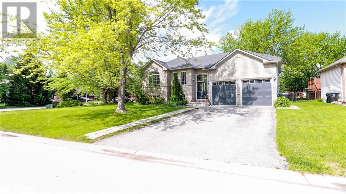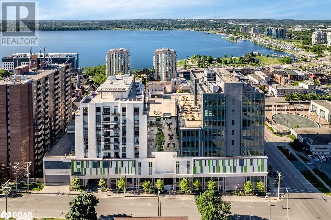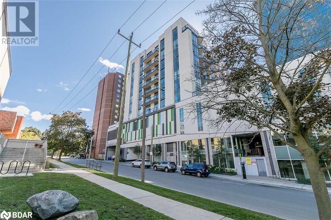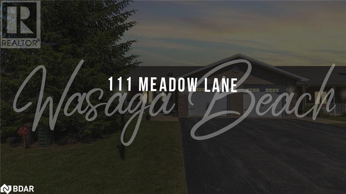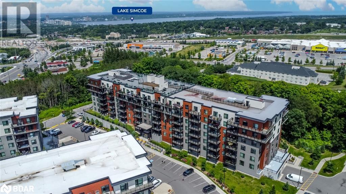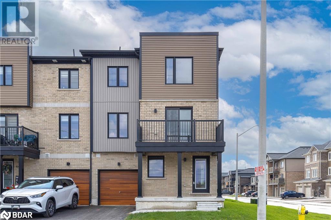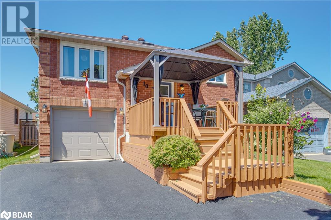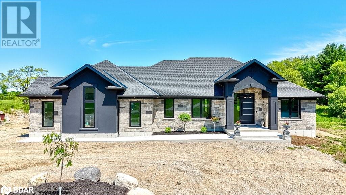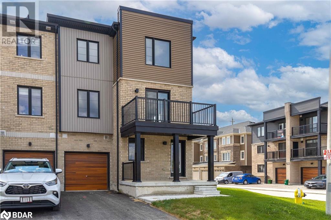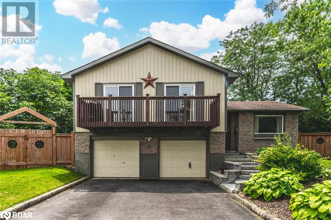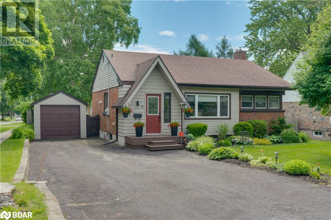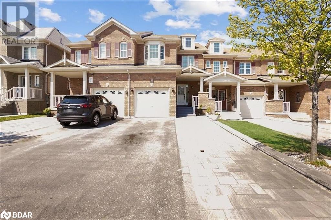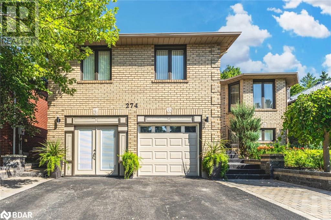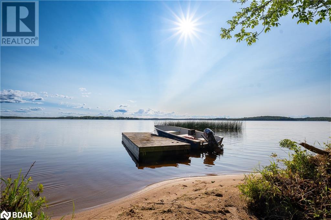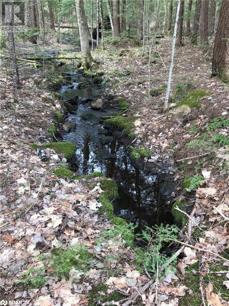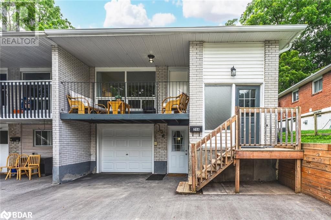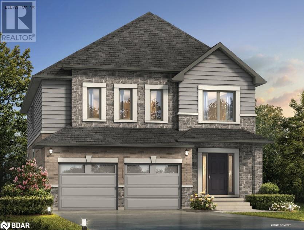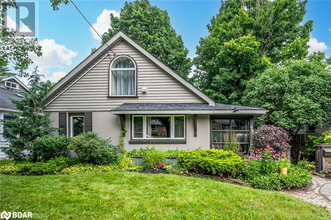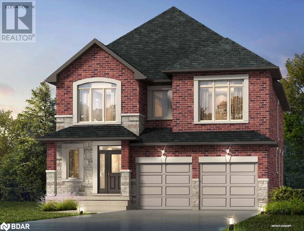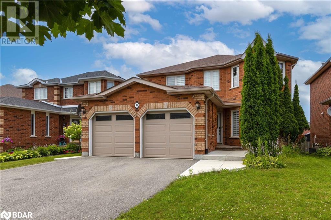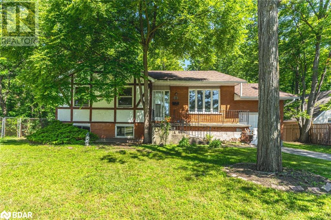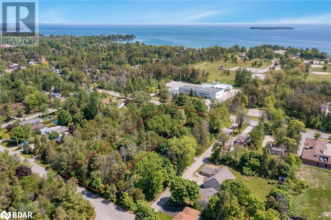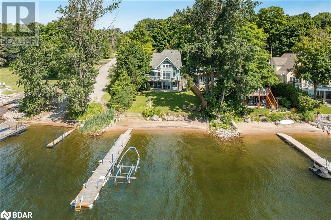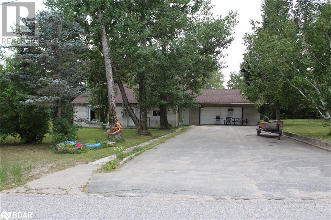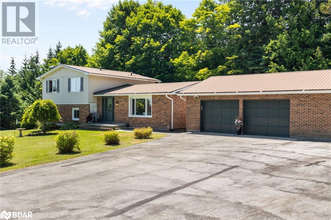1474 Gill Road
Midhurst, Ontario
Barrie House Hub presents - 1474 Gill Road in Midhurst. Looking for privacy, look no further. This raised bungalow sits on a large half acre treed lot. When you drive down the long treed driveway you are immediately struck by just how private this property is. Once inside the home the over 2100 square feet of living space is laid out in a thoughtful floor plan. As you go up the stairs you are greeted by an open concept living area. Central to the main level is the beautiful renovated kitchen with huge quartz island and stainless steel appliances. Three bedrooms and a 4 piece bathroom round out the main level of the house. The basement is completely finished and renovated with a gorgeous 3 piece bathroom, large family room and rec room along with another room that could be used as a 4th bedroom. Once outside the home has a very large new deck which is the width of the house and an above ground swimming pool. The back yard is exceptionally deep so the kids will have a lot of memories playing and exploring in the wooded area behind. This is a fantastic private family home waiting for you to come and make some memories. (id:26218)
RE/MAX Hallmark Chay Realty Brokerage
13 Alaskan Heights
Barrie, Ontario
Welcome to 13 Alaskan Heights, nestled in the family-friendly Bear Creek Community in South Barrie. This charming two-story home boasts over 2,200 square feet of living space, featuring 3 bedrooms and 2.5 bathrooms. Designed with an open concept, this home is perfect for entertaining. The interior is adorned with 9 ft ceilings, high-end laminate flooring, and an elegant oak staircase. The kitchen showcases Carrara quartz countertops, black stainless steel appliances, a gas range, a trendy ceramic backsplash, under-cabinet lighting, and designer light fixtures. The primary bedroom features a Juliette balcony and a luxurious ensuite with a quartz counter. The basement utility room includes a convenient pet washing station. The exterior offers an enclosed front porch, soffit lighting, a single-car garage with an opener and remotes, a fully fenced yard, and a well-maintained lawn. Conveniently located within walking distance to schools, parks, and trails, and just a short drive to Highway 400, the GO Train, shopping, and the Barrie waterfront, this home provides the perfect blend of comfort and convenience. Don't miss out on this exceptional property! (id:26218)
Century 21 B.j. Roth Realty Ltd. Brokerage
12 Centre Street
Cookstown, Ontario
REDESIGNED MASTERPIECE WITH HIGH-END FINISHES THROUGHOUT! Welcome to 12 Centre Street. This beautifully and professionally renovated 1.5-storey home combines modern farmhouse luxury with small-town charm, featuring a new addition in 2021. It is less than a 5-minute drive from Highway 400 and within walking distance to the downtown core, library, and park. The noteworthy curb appeal will immediately capture your attention, boasting a covered front entry and a double-car drive-through garage with a rear bay and man door, providing ample space for storage and vehicles. Step inside to discover a beautifully updated interior adorned with high-end designer finishes. The magazine-worthy kitchen is a dream, featuring vaulted ceilings, quartz counters, a striking backsplash, a party-sized island with a built-in beverage center, dishwasher, and microwave. The walkout door to a side deck, provides a perfect outdoor BBQ space adjacent to the kitchen. The adjoining living room features a gas fireplace and a patio door walkout to the back deck. The main floor includes two well-appointed bedrooms and a fully renovated 4-piece bathroom with modern finishes and dual sinks. The primary suite is on the upper level, offering a luxurious retreat with a beautiful 3-piece bathroom featuring a glass walk-in shower, dual sinks, and heated marble floors. An additional upper bedroom and laundry room add to the convenience and functionality of this level. The basement presents excellent development potential with a separate entrance, offering endless possibilities to customize and expand the living space. The large, fully fenced backyard provides ample privacy and is enhanced by mature trees with plenty of gardening space. Recent updates include a reshingled roof (2021), updated electrical (2021), new windows (2021), and a paved driveway (2022), ensuring peace of mind and maintenance-free living for years to come. #HomeToStay (id:26218)
RE/MAX Hallmark Peggy Hill Group Realty Brokerage
N/a Reynolds Road
Tiny, Ontario
Picture it. Youre driving through a neighbourhood of executive homes in Wyevale and pull up to the vacant lot. This is the property youre thinking of building your next home on. Tranquility, beauty, activities, and amenities for every season right at your fingertips in family-oriented Tiny Township. This premium building lot is on a school bus route, close to hiking and biking trails, the beach, a playground, and the lake. Its a short drive to Midland, Elmvale, and Barrie. Hydro/gas at lot line, sanitation collection, internet and phone available and yes, the streetlights are on. This level .65 acre property just may be the one to build your dreams on. Plans are available for a 2200sf, triple car garage, bungalow with purchase of the lot. It's your move. Love it! (id:26218)
Keller Williams Experience Realty Brokerage
10 Joshua Court
Orillia, Ontario
Spacious raised bungalow short walk to lakes Simcoe and Couchiching. Close to shopping and major highways. Home features 3 bedroom up and one down. Two bathrooms, forced air natural gas heating with on-demand hot water heater. Single car garage features inside entry and drive through doors to spacious fully fenced back yard. Rear of yard features a 20x20 workshop and barbeque area with a dry bar. (id:26218)
RE/MAX Right Move Brokerage
3805 Concession 7 Concession
Loretto, Ontario
Custom built 4 bedroom 4 bathroom home on 2.47 acres with lovely trees and gorgeous views. Situated just minutes outside the town of Alliston on a lovely country road lined with many luxury homes and high speed fibre available. The massive garage is built with the car enthusiast in mind holding up to 5 vehicles, 12 foot ceiling, oversized garage doors and a dedicated electric panel. The large paved driveway can accommodate parking for the largest of family gatherings of 15-20 cars. The kitchen is a chef’s dream with ample counter & cupboard space along with the large island and dining area. And flows beautifully into the bright family room . A separate space for either a dining room or office is convenient to work from home and every window in the house leads you to a beautiful view. The basement boasts extra large windows making it nice and bright with a bathroom and a huge cantina. Relax and take in the views from the large deck off the kitchen overlooking the backyard koi pond with waterfall or take a swim in the above ground pool. This lovely lot also features a barn/shed with hydro & panel perfect for hobby’s and has fruit trees and a small vineyard. Lovingly lived in by the original family. With only a 45 minute drive from the GTA this is an excellent country commuter location with close access to many wonderful amenities. (id:26218)
Coldwell Banker Ronan Realty Brokerage
1945 Penetanguishene Road
Barrie, Ontario
Country charm, only minutes from all city amenities! This 3 bedroom, 1 bath home rests on a large country lot overlooking serene neighbouring pastures. Open concept main living areas, laminate flooring throughout, vinyl windows, updated electrical, wood stove & main floor laundry. Walk-out from kitchen/living area to backyard. Spacious kitchen with plenty of storage and breakfast bar. Convenient main floor primary bedroom. Large detached garage. Close to Hwy 400, shopping, golf and recreational activities, less than 10 minutes outside city limits. (id:26218)
Keller Williams Experience Realty Brokerage
239 Ferndale Drive S Unit# 46
Barrie, Ontario
VERY AFFORDABLE 2 BEDROOM CONDO FORCED AIR GAS, CENTRAL AIR ONE DEEDED PARKING SPOT . EXCELLENT LOCATION , PUBLIC TRANSIT, HWY ACCESS REC CENTRE, PARKS (id:26218)
Coldwell Banker The Real Estate Centre Brokerage
5 Greenwich Street Unit# 108
Barrie, Ontario
Presenting 5 Greenwich Street, Suite 108 at Greenwich Village Barrie: a main floor suite facing Eco-Park, providing a sense of calm and privacy. Boasting 1,000 sq. ft. of living space, 2 bedrooms, 1 bathroom, premium underground parking, storage, and a large balcony to relax and savor a barbecued meal. Interior finishes include 9’ California knockdown ceilings, high trim and door casings, high-end laminate flooring, upgraded carpets in bedrooms, designer light fixtures, solid wood cabinetry, quartz counters, a backsplash to complement the large single sink, stainless steel appliances, a microwave above the range, a water-line to the fridge, a quartz countertop in the bathroom, a glass-tiled shower with mosaic, and custom window coverings. Additional features are in-suite laundry and a 2-in-1 high-efficiency Napoleon gas furnace/AC. Amenities include a games room, small parquet, and picnic benches at the rear of the building, surrounded by trees. Greenwich Village is proudly maintained, with the majority of the building being homeowner-occupied. It truly is the perfect home and one of the best condo sites in all of Barrie. (id:26218)
Century 21 B.j. Roth Realty Ltd. Brokerage
1 Pine Spring
Barrie, Ontario
Welcome to your dream family home in the heart of Horseshoe Valley! This beautifully upgraded 3+1 bedroom residence sits on a spacious lot and boasts impressive landscaping and modern amenities. The front yard has been transformed with the removal of the front hill, the addition of lush grass, gardens, and trees. The side yard has been leveled and grassed, featuring a new gated fence and a retaining wall. Inside, the home features new 8-foot tall entry and closet doors, and new flooring on both the main floor and the basement. The living, family and dining rooms are enhanced with pot lights, a custom fireplace build-out, new flooring, baseboards, and trim. The basement has undergone a complete renovation, including moving walls, kitchen circuits, an enlarged laundry area, new lighting. Additionally, the home now has an owned natural gas water heater and a new 2-zone heating and air conditioning system. The septic tank inverts have been replaced and the tank has been pumped, ensuring worry-free living. Outside, the rear patio walkout has been expertly regraded for drainage and finished with pavers and a retaining wall. Situated on a private lot and close to all the outdoor amenities, this home is sure to impress and perfect for the next family or outdoor enthusiasts. Sellers moving out of Country and motivated - ACT NOW! (id:26218)
RE/MAX Hallmark Chay Realty Brokerage
58 Stanton Drive
Orillia, Ontario
**Welcome to 58 Stanton Drive, Orillia: Your Dream Family Home** Nestled in the desirable North Ward of Orillia, this charming home is a blend of comfort and modern convenience. The main floor is bathed in natural light, featuring a cozy living room with a natural gas fireplace, a spacious dining room, a large bedroom, and a stunning kitchen. The kitchen boasts a 2-bar island with a built-in stovetop and range, stainless steel appliances, granite countertops, and elegant wood floors. Upstairs, you'll find two beautifully lit bedrooms with wood floors; one includes a walk-in closet and three additional closets. A 4-piece bathroom with a toilet, vanity, and shower/bath completes the upper level. The fully finished basement offers a large rec room with a gas fireplace, an additional bedroom with a large closet, a 3-piece bathroom with a double showerhead tile shower, a laundry and utility room, and a versatile den or office space. The property includes an immaculate double detached garage with ample storage and a steel roof. Outdoors, enjoy summer gatherings in the expansive yard featuring a tiki bar with a bar fridge, a propane fireplace, and comfortable patio seating under the stars. An interlock driveway provides parking for four cars, with space for two more in the garage. Located steps from the Millennium Trail, ideal for biking, walking, and running, and just minutes to downtown Orillia and all amenities. The home is equipped with a forced air gas furnace, air conditioning, and central vacuum. Plus, it’s within the catchment area of excellent schools like Orillia Secondary School and Couchiching Heights Public School. Experience the tranquility and appeal of living in Orillia’s North Ward. This is more than just a house; it’s the perfect family home. (id:26218)
RE/MAX Right Move Brokerage
150 Dunlop Street E Unit# 1504
Barrie, Ontario
Check out this lovely upgraded suite. Freshly painted with new flooring throughout living/dining, kitchen & den. Kitchen features timeless quartz counters & backsplash imported from Spain. In suite laundry, stackable washer/dryer with extra storage situated behind new sliding barn door. Primary Bedroom with double French doors and a wall to wall mirrored closet is spacious enough to easily accommodate a King size bed. Bright den/office area with Juliette balcony features French doors into living room area. The lake and city views are remarkable from spacious living/dining room window. Heat, hydro, parking, windows, building insurance, maintenance and water are included in condo fees. The unit comes with one underground parking spot and good sized locker . Visitor parking is on premise. Beautiful bright refurbished indoor salt water pool with hot tub & sauna. Great exercise room with plenty of equipment. Need to host a function? Party Room available with kitchen area. Underground car wash to use at your convenience too. Located in Barrie's vibrant downtown, across the road from miles & miles of walking & cycling trails. Fine restaurants, Shops, Farmers Market, Library, Art Gallery, Salons, Churches, Public Transit, Marina, the list goes on to all the amenities at your finger tips. Must view to appreciate. (id:26218)
Sutton Group Incentive Realty Inc. Brokerage
254 Parkway Avenue
Keswick, Ontario
Amazing investment opportunity steps to Lake Simcoe! Fully renovated raised bungalow with separate lower level apartment. Main level features an open concept design, sliding barn door, hardwood floors, updated kitchen with marble backsplash, granite countertops, coffee bar and walk-out to deck overlooking the private tree lined backyard. Brand new main 4pc bath with tile surround. Large primary bedroom with walk-in closet. Lower level 1 bedroom apartment features an open concept design, large windows, gas fireplace, pot lights, laminate flooring, glass tile backsplash in kitchen, large bedroom with double closets, 4 pc bath with tile surround. New roof (2020), New furnace & A/C (2021), Electric car charger. Located a 2 minute walk to residents private beach. Close to all amenities. Must see! (id:26218)
Keller Williams Experience Realty Brokerage
49 Bellehumeur Road
Tiny, Ontario
Custom built home within walking distance to Georgian Bay. Fully finished. Long paved driveway with parking for 6 plus a single car detached garage with loft space above. Unilock walkway to lovely covered front porch. Great open concept layout on the main floor featuring bamboo hardwood floors. 10 foot ceilings in the living room and dining room along with a gas fireplace with slate tiles. 9 foot ceilings in the rest of the main floor. The kitchen features built in stainless steel appliances and granite counter tops, plus a moveable island. There is a large eating area as well. Loads of space in the living room and dining room and upgraded lights. Main floor laundry is very convenient. There is also a 3 piece bathroom on this floor. Upstairs you will find 3 large bedrooms also with bamboo hardwood floors. The primary bedroom has a wonderful Juliette balcony to sit and sip your morning coffee. It also has a walk in closet and access to a large 4 piece main bathroom with a jet tub and separate shower. The basement is fully finished with new vinyl plank flooring, and is open concept as well. It gives you lots of extra space for the whole family. There is access to the back yard from the main floor and a fully fenced yard. Here you will find a fire pit and raised garden beds to grow your veggies. You can use your imagination on how you would like to finish the loft space above the garage. It is insulated for you already. This is a great area to enjoy nature and also have the amenities you need like high speed fibre internet. (id:26218)
Sutton Group Incentive Realty Inc. Brokerage
954 Dickie Lake Road
Baysville, Ontario
Gorgeous 4 season property with 153 foot frontage on beautiful Dickie Lake. 10 min to Baysville. 20 min to Bracebridge or Huntsville. Enjoy your coffee on the dock or an amazing sunset. Totally turn key with most furniture included. Over 2500 sqft of living space. New kitchen 2021 with big island & breakfast bar, stainless steel appliances, built in beverage fridge, glass doors on some cabinets, tiled backsplash. Large dining room with wall of windows to look out to the lake. Den also has a great view of the water. The family sized living room has vaulted ceilings. 2 sets of patio doors to walk out to large deck the length of the house. Fantastic lower level deck with screened in gazebo. Updated 4 piece bath with new tub/shower. In the upper level you will find 3 good sized bedrooms and a convenient 2pc bath. Lovely pine ceilings. Large rec room in the basement with propane stove to enjoy in the cooler months. Another 2pc bath and laundry on this level. There is a lovely stream going through the property with 2 bridges across it. Level waterfront leads to the dock to tie up your boat. Generac generator, steel roof, drilled well, loads of parking. Very close to trails for snowmobiling and ATVing. (id:26218)
Sutton Group Incentive Realty Inc. Brokerage
6 Carruthers Crescent
Barrie, Ontario
NESTLED BETWEEN FOUR BEAUTIFUL PARKS, THIS AIRY HOME SURROUNDS YOU WITH BEAUTY AND A GREAT LOCATION. SUNLIGHT AND POT LIGHTS REFLECT ON UPDATED FEATURES THROUGHOUT THE HOME, AND THE LANDSCAPED YARD ADDS LASTING CURB APPEAL AND FAMILY ENJOYMENT OUTDOORS. RELAX IN THE SCREENED-IN 3 SEASON SUNROOM, AND ENTERTAIN IN THE LIVING AND DINING ROOMS, AND COZY FAMILY ROOM WITH GAS FIREPLACE. NEWER WINDOWS,PAINTING(2024),STOVE(2024),DISHWASHER(2024),RANGE HOOD(2024),STAIRS(2024),Bathrooms(2024) (id:26218)
Sutton Group Incentive Realty Inc. Brokerage
75 Ellen Street Unit# 701
Barrie, Ontario
Welcome to your own retreat in the heart of downtown Barrie, offering breathtaking views of Kempenfelt Bay. This chic condo in “The Regatta” is perfect for those seeking an elevated urban lifestyle. Nestled just steps from Barrie's vibrant waterfront and dynamic downtown, this prime location is unparalleled. Directly across from Centennial Beach and Kempenfelt City Marina, it offers seamless access to the Waterfront GO Train, public transit, parks, scenic walking paths, and major highways, ensuring you're always well-connected. Indulge in the upscale amenities The Regatta has to offer, including on-site management, a superintendent, gated entry, indoor pool, hot tub, sauna, exercise room, party room, library, patio area, social club, and more. Every aspect of this community is designed to enhance your living experience. This bright and airy bachelor unit is thoughtfully designed with a layout resembling a one-bedroom condo. It features a well-appointed galley kitchen and a breakfast bar, in-suite laundry for added convenience, and floor-to-ceiling windows that flood the space with natural light while offering impressive views. The unit also boasts a spacious walk-in closet along with a four-piece renovated bathroom. A covered garage parking space is included, adding to the convenience and value of this property. Why rent when you can invest in your own equity and enjoy the vibrant lifestyle offered at The Regatta? With affordable taxes and condo fees, this is an opportunity to embrace urban living at its finest. Ideal for professionals, downsizers, or anyone looking to invest in a dynamic and thriving community. Imagine waking up to stunning bay views, walking to nearby cafes and boutiques, and being part of a lively community that hosts numerous festivals and activities year-round. Don’t miss out on the chance to own this condo in a premier location. Your exceptional lifestyle awaits you at 75 Ellen St, Suite 701! (id:26218)
Century 21 B.j. Roth Realty Ltd. Brokerage
620 Goodwill Drive Drive
Garson, Ontario
TURN KEY! Cape Cod Style Home with Triple Car Garage (26 x 36) on Estate Lot- 13 acres. Only 3 km from all ammenities. 10 min drive to Sudbury. This home is built with ICF Construction in the basement and main floor, making it very energy efficient and quiet. Large driveway with plenty of parking. Extra large foyer with many closets and entrance to garage. Open concept Kitchen living & dining area with a 17 foot ceiling height. Kitchen redone in 2021/2022 with many pots and pan drawers and “Fiona”quartz countertop. Upstairs you will find the bright master bedroom w/a walk-in closet, another closet & ensuite bathroom w/ linen closet. There is another large bedroom on the main floor which could be used for a master with a walk in closet. The large main floor bathroom hosts the laundry area. Downstairs you will be greeted by a large entertainment room, two more large bedrooms with large closets. A bathroom and a storage/utility area.All bathrooms remodeled in 2022. Kitchen 2021/22. Propane Furnace approx 2016. Updated water system-2023. New oversized Field Bed done in the fall of 2020. Plus so much more over the past 3 years. Situated on 13 acres. There are two ponds, one of which used to be a skating pond with the white shed as a change area. Close to ATV, Snowmobile trails. Inquiry with conservation has been done and if another garage/building wanted to be built, it was verbally approved 2-3 yrs ago, but buyers must verify and satisfy themselves. Very private setting. (id:26218)
Right At Home Realty Brokerage
29 Burke Street
Alliston, Ontario
Step into modern elegance with this open concept main floor, where contemporary design meets ultimate functionality. The large eat-in kitchen boasts quartz countertops, high-end stainless steel appliances, and ample cabinetry with undermount lighting. The kitchen island provides a perfect spot for casual dining or socializing. The spacious living room is designed for comfort and style, offering ample space for relaxation and gatherings. Enjoy the built-in speakers that provide high-quality sound, making this the perfect spot for entertaining guests or enjoying your favorite music and shows. A newly remodeled 2-pc powder room enhances the overall comfort and convenience of this main level. On the upper level retreat to the large primary suite featuring two walk-in closets, and a 5-pc ensuite with a frameless glass shower and large soaker tub. This level boats two additional well-appointed bedrooms along with a 4-pc main bath making this floor a perfect end-of-day retreat. The fully-finished rec room is ideal for family fun, movie nights, or a personal gym. The lower level also includes a convenient 2-piece bathroom. Adjacent to the rec room, you'll find a well-equipped laundry room with plenty of storage and room to hang and fold your laundry. Escape to your own private paradise with this stunning backyard with an inground 9'x20' heated saltwater pool. Enjoy entertaining friends and family with the outdoor television, perfect for watching the game or enjoying movie nights under the stars. The landscape lighting creates a magical ambiance, while outdoor speakers deliver your favorite tunes. The backyard features interlocking stone pathways and patios that are both durable and low-maintenance. The beautiful gardens that provide a touch of natural beauty without the hassle of constant upkeep. Experience the pinnacle of modern living in this beautifully designed home, featuring state-of-the-art smart technology that offers convenience and luxury at your fingertips. (id:26218)
RE/MAX Hallmark Chay Realty Brokerage
149 Cunningham Drive
Barrie, Ontario
*** VERY FUNCTIONAL HOME IN ARDAGH BLUFFS NEIGHBOURHOOD *** CONFORTABLE 3+1 BDR, 2+1 BATH * OPEN CONCEPT LIV/DIN ROOM AND KITCHEN AREA * CAN BE EASILY MODIFIED AND SET UP DIFFERENTLY TO ACCOMMODATE YOUR FAMILY NEEDS * UPGRADED KITCHEN AND NEWER APPLIANCES * 2500 SQFT FINISHED AREA * WALKOUT BASEMENT EXCELLENT FOR EXTENDED FAMILY, TEENAGER OR POTENTIAL INCOME * ROUGH IN FOR 3RD BATHROOM IN THE BASEMENT * DOUBLE SIZE GARAGE WITH * 2 LEVEL DECK FOR SUMMER ENJOYMENT * WALKING DISTANCE TO EXCELLENT PUBLIC & SEPARATE SCHOOLS * CLOSE TO ALL AMENITIES * EASY ACCESS TO HWY 400 & 27 * (id:26218)
RE/MAX Hallmark Chay Realty Brokerage
286 Cushman Road Road Unit# 15
St. Catharines, Ontario
Why rent when you can own. Great investment opportunity. This 3 bdr townhome has a new front door, spacious master bedrm with walk-in closet, providing ample storage for your wardrobe essentials. Open the patio door and step onto the inviting 2-tier deck, where you can unwind and entertain while enjoying the serene views of the Welland Canal/ passing ships, no rear neighbors ensure privacy and tranquility. The finished basement adds versatility to the home, featuring an additional room that could easily serve as an office or playroom to suit your needs. Laundry chores become a breeze with functionality. Utilize the abundant storage space under the stairs to keep your belongings organized and out of sight. Attached garage offering private entrance to house. Proximity to shopping centres, QEW, and highways ensures that all your daily needs and adventures are within easy reach. (id:26218)
Ipro Realty Ltd.
23 Lorne Thomas Place
Alliston, Ontario
Welcome to 23 Lorne Thomas Place, an exquisite 5-bedroom, 5-bathroom home nestled in the desirable Treetops community. This stunning residence offers over 3500 square feet of luxurious living space, thoughtfully designed with an open-concept layout that seamlessly blends elegance and comfort.Step inside to discover newly installed engineered hardwood floors that add a touch of style and sophistication throughout the home. The spacious living areas are perfect for both relaxing and entertaining, with large windows framing views of the ravine, providing the perfect backdrop for your morning sunrises.The gourmet kitchen is a chef's dream, featuring top-of-the-line appliances, ample granite counter space, and a functional island with built-in wine fridge. The master suite is a true retreat, offering a serene escape with its oversized luxurious en-suite bathroom and picturesque views of the ravine behind. Each of the five bedrooms is generously sized with ensuites attached to all, providing privacy and comfort for family members and guests alike. Located in close proximity to beautiful parks and the renowned Nottawasaga Resort, outdoor activities and recreation are just moments away. Commuting is a breeze with easy access to Highway 400, making this home ideal for busy professionals and families.Dont miss the opportunity to make this dream home your reality. Experience the perfect blend of upscale living and natural beauty at 23 Lorne Thomas Place. Schedule your private tour today! (id:26218)
RE/MAX Crosstown Realty Inc. Brokerage
22 Silversands Crescent
Wasaga Beach, Ontario
Welcome to this well-kept family home on a large corner lot in the popular area of Wasaga Beach, close toparks, schools, and shopping. This freshly painted home has 3 bedrooms and 3 full bathrooms. At the front ofthe house is a formal dining room with a large window overlooking a big, mature treed lot, perfect forentertaining. The open concept kitchen features white cabinets, a gas stove, new appliances, and a patio doorthat leads to a newly painted 12x16 deck and a fully fenced backyard with an inground sprinkler system. Thespacious family room has a cozy corner gas fireplace and large windows. Upstairs, the primary bedroom has a4-piece bathroom and a very large walk-in closet. There is also another bedroom and bathroom on this floor.The finished basement is great for entertaining or hobbies and includes another large bedroom with anensuite bathroom. The attached insulated and heated oversized 2-car garage/workshop has air compressorhookups, hot and cold water taps, and high ceilings for 2 car lifts. This home has great curb appeal on a quietstreet and is available for quick closing. ****Don't Miss This Great Opportunity*** Extras: Heated Garage ,Hot & Cold Water Connection in the Garage , All New Counter Top, Gas Fireplace (id:26218)
Exp Realty Brokerage
111 Worsley Street Unit# 511
Barrie, Ontario
Make this beautiful 2-bedroom, 2-bathroom condo your new home! Enjoy stunning lake views from the primary bedroom, living room, and a spacious 85 sqft southwest-facing balcony. The open-concept kitchen features adjustable undermount cabinet lighting and soft-close cabinet doors throughout. The living room opens directly onto the balcony, and the condo is equipped with custom roller sun shades, and ceiling fans. It includes one exclusive underground parking space and a storage locker. Building amenities boast a Party room, an Outdoor entertaining area with views of Kempenfelt Bay, Bike Storage and an Exercise room. Located in a prime downtown area, it’s just a short distance from the beach, shopping, and dining! (id:26218)
RE/MAX Crosstown Realty Inc. Brokerage
19 Wattie Road
Midhurst, Ontario
Welcome to 19 Wattie Road in the heart of Midhurst! Fully renovated top to bottom, beautiful bungalow, 3 + 1 bed, 3.5 bath, beautiful stone and maibec exterior, heated double garage, double length with drive through to backyard and a custom timber and granite top outside bar for your entertaining needs , radiant infloor heat in basement and main floor on new combi boiler, thousands and thousands on custom cabinetry and storage throughout the home, all hardwood and tile throughout with large custom walk in closet and master bathroom ensuite addition. Outside is a brand new 16 x 36 ICF heated pool and brand new sport court, along with a napoleon outdoor kitchen with quartz countertops and a hot tub, only steps away from the master bedroom. Also includes irrigation system and 10 x 20 storage shed with large double doors to match the house. This house literally has it all, live and play at home! (id:26218)
Century 21 B.j. Roth Realty Ltd. Brokerage
111 Worsley Street Unit# 304
Barrie, Ontario
Live Downtown!! In the most beautiful Setting, 111 Worsley Is one of the newest Condo Buildings with all the main features of Downtown Living, upscale features adorn the building and unit, large high ceiling building front entry, covered private parking space owned by the unit, private locker storage unit owned by the unit, high speed elevators, private areas for entertaining, gym access, Walk to shops, dining, night life, the world class Barrie waterfront. This unit boosts a large one bedroom, eat in kitchen, 9’ ceilings and floor to ceiling windows in the living room, in suite laundry and large 4 piece bathroom, stylist paint colours, flooring and cabinets make this unit perfect for the younger couple, singles or retires. The unit includes a very large balcony and has westerly views which encompass the gorgeous evening sunsets. Private Party rooms for rental, Balcony spaces for larger gatherings, come make this condo unit home. (id:26218)
Sutton Group Incentive Realty Inc. Brokerage
111 Meadow Lane
Wasaga Beach, Ontario
Come Home to Beautiful Bungalow Retirement Living, in the lovely and quant Wasaga Beach, This super clean turn key Parkbridge Land lease Home is available now at an extremely good Price. This Home offers a quiet setting in a full Retirement Living Community with all the amenities of city street scape in the most lovely and sought after area in southern Ontario Wasaga Beach. Enter the Village of Wasaga Meadows and enjoy Municipal services, Three season outdoor pavilion, Gazebo, pond and walking paths, Paved roads, Snow removal of roads, curbside garbage and recycling pick up; and maintenance of common areas, Professional management This Home boasts a beautiful front porch with room for chairs and tables, very bright entry foyer, Garage to house entry and very spacious Garage, There is a very nice front bedroom or Front Sitting area, as you walk through the home you enter a large spacious Kitchen with pullout drawers in the cabinets and excellent lighting, clean and good working appliances, large island cabinet with room for dining, then enter the dining area with nicely appointed space for a large table and eating where guests and family can enjoy each others company, there is a large main floor laundry and Bathroom off this open concept Kitchen Dining and living area with a beautiful vaulted ceiling and walkout to the private large concrete patio with lovely fencing and rear mature trees. The Interior Boasts a large Primary Bedroom with a oversized ensuite bath that is sure to please. This home is super clean and elegant, its worth viewing and ready for new Home Ownership. There is a link provided for Parkbridge communities to help you better understand the community and Living in a land lease. parkbridge.com/en/residential/residential-faq, Fees are land lease $800.00,lot taxes $46.62, Home fee $125.19 for a total of $971.81 per month. as per Parkbridge management subject to changes (id:26218)
Sutton Group Incentive Realty Inc. Brokerage
302 Essa Road Unit# 610
Barrie, Ontario
BEAUTIFUL TOP FLOOR 1,219 SQFT 2 BEDROOM CONDO WITH PANORAMIC VIEWS FROM THE 35-FOOT BALCONY & 2 UNDERGROUND PARKING SPACES! This building boasts a prime location, just a short walk away from all amenities. This charming top-floor unit presents excellent potential for first-time home buyers and investors, offering two well-appointed bedrooms and two bathrooms. Upon entry, a generous open-concept living space welcomes you with nine-foot ceilings, plush carpet flooring and plenty of natural light. Prepare meals in the well-equipped kitchen boasting ceramic tiles, ideal storage space, and breakfast bar seating, perfect for enjoying daily meals. Move seamlessly into the spacious living room, including a lovely glass sliding door walk-out to your private 35ft balcony. Top-floor panoramic views are present on this balcony, providing a relaxing retreat after a long workday. To make this balcony even more ideal, spend the warmer months cooking your favourite summer meals as this building permits barbeques. In addition, the primary suite showcases a walk-in closet, perfect for extra storage. The building features fantastic amenities, including visitor parking and an 11,000 sqft rooftop terrace to enjoy the fantastic views. Other notable mentions for this beautiful property are in-suite laundry amenities, two underground parking spaces, and two private storage lockers. This top-floor unit provides unparalleled comfort and breathtaking vistas, making it the ideal #HomeToStay with a quick closing available! (id:26218)
RE/MAX Hallmark Peggy Hill Group Realty Brokerage
62 Pumpkin Corner Crescent
Barrie, Ontario
*You've hit the bullseye with this one, and here are the reasons why! This new, 4 bedroom, 1.5 bath, 2-storey freehold townhome is just minutes from the GO Station, Highway 400, and downtown Barrie. It features upgraded laminate flooring throughout, stainless steel appliances, and a granite countertop in the kitchen. The open concept living, kitchen, and dining area with a walk out deck is perfect for entertaining. The home includes a full semi-ensuite bathroom and convenient laundry, plus an office space on the first floor. It's just minutes away from Lake Simcoe, walking trails, restaurants, Costco, big box stores, a brand new high school, and public schools. (id:26218)
Keller Williams Experience Realty Brokerage
10 Palling Lane
Barrie, Ontario
Check out this all brick 3 plus 1 bedroom, 2 bathroom fully finished home on a very quiet and mature street in the popular east end of Barrie, featuring a walk-out basement, as well as an entrance into the lower level from the attached garage. Updates include: shingles (2019), insulated garage door (2019), garage door opener (2022), upgraded insulation (2018), all main floor windows (2018), 2 sliding patio doors (2018), new hot water heater, permanent gazebo and composite decking at front of house (2023), furnace and fireplace serviced (2023). The layout of this home easily lends itself to the possibility of in-law capability. The large, landscaped back yard is fully fenced with raised garden beds and a sturdy wood garden shed. The driveway has just been freshly sealed (July 2024). Located close to Georgian College, RVH, Hwy. 400, as well as all of the great amenities that Barrie has to offer. Enjoy the close proximity to schools, beaches, golf courses, ski resorts, biking/hiking trails, community centers and more! Easy to show, and flexible closing available. Book your showing today! (id:26218)
Sutton Group Incentive Realty Inc. Brokerage
312045 6 Highway
Ayton, Ontario
Discover your own personal oasis nestled on just under 2 acres. Just a mere 10 minutes north of Mount Forest lies a captivating custom bungalow that redefines luxury living. Step into sophistication with a European-style kitchen boasting opulent black granite counters, custom fixtures, and elegant black and gold accents. The seamless flow of the open-concept living area extends to a private deck, offering a tranquil space to unwind and entertain. Indulge in the ultimate relaxation within the primary suite, featuring a cozy fireplace, a spacious walk-in closet, and an impressive 5-piece ensuite your sanctuary awaits. With an additional den ideal for a home office, every aspect of this residence exudes functionality and style. Beyond the main living spaces, a deep garage with basement access awaits, providing space for both vehicles and hobbies. Meanwhile, the unfinished basement presents boundless opportunities, whether a family room and additional bedrooms, or even an in-law suite the choice is yours. Situated mere steps from the Mount Forest Golf Course, this property offers not only a luxurious abode but also the perfect backdrop for an active lifestyle. Embrace the harmony of living and playing in this exquisite retreat. (id:26218)
Coldwell Banker The Real Estate Centre Brokerage
62 Pumpkin Corner Crescent
Barrie, Ontario
**You've hit the bullseye with this one, and here are the reasons why! This 4 bedroom, 1.5 bath, 2-storey freehold townhome is just minutes from the GO Station, Highway 400, and downtown Barrie. It features upgraded laminate flooring throughout, stainless steel appliances, and a granite countertop in the kitchen. The open concept living, kitchen, and dining area with a walk out deck is perfect for entertaining. The home includes a full semi-ensuite bathroom and convenient laundry, plus an office space on the first floor. It's just minutes away from Lake Simcoe, walking trails, restaurants, Costco, big box stores, a brand new high school, and public schools. (id:26218)
Keller Williams Experience Realty Brokerage
5 Hilderbrand Court
Barrie, Ontario
STUNNING NORTH END BARRIE HOME WITH A PRIVATE BACKYARD OASIS & IN-LAW SUITE POTENTIAL! Welcome to this fantastic updated home, nestled on a quiet court in the sought-after North End of Barrie. Situated on a generous pie-shaped lot, this property is just steps away from shopping, bus stops, and parks, with quick access to Highway 400 and amenities. The home's exterior is picture-perfect, featuring gorgeous landscaping, a double-car garage, and a beautiful stone walkway. A double-wide gate leads to the backyard, and there's ample parking available in the driveway. Step inside to discover a thoughtfully designed model boasting a full bathroom, a two-piece bathroom on the main floor, and a full bathroom downstairs. The vaulted living room ceiling creates an airy and inviting atmosphere, complemented by a patio door walkout to the deck. The family room with a cozy gas fireplace is open to the dining room and kitchen area. Enjoy the convenience of two additional patio door walkouts, a vaulted ceiling, and sleek laminate floors. The functional kitchen offers abundant storage, stainless steel appliances, a built-in bar fridge, and large windows that flood the space with natural light. A separate entrance leads to the finished basement, perfect for multi-generational families or a potential in-law suite. This space includes a bedroom, a second kitchen, and a spacious rec room. The secluded backyard is a true retreat. It features an above-ground pool and a large deck for entertaining. This #HomeToStay offers endless possibilities for families of all sizes! (id:26218)
RE/MAX Hallmark Peggy Hill Group Realty Brokerage
97 Puget Street
Barrie, Ontario
This is the kind of home that inspired the phrase HOME SWEET HOME! From the moment you set eyes on this East-End-Proper charmer you feel the warmth and welcoming atmosphere. 97 Puget St is located in an unbeatable part of town, known as one of the friendliest streets. Enjoy a beautiful neighbourhood within walking distance to trails, beaches, amenities, parks and schools. The majestic Birch, in the fully fenced backyard, is among the healthiest of trees, providing shade, privacy and a plethora of bird species that come to visit regularly. The mature gardens and gorgeous trees have been cared for diligently. The home has been loved for the past 23+ years by the current owner & over the years many updates and upgrades have been attended to. The floor plan can be used for many different living arrangements to suit your family's needs and wants. Most recently interior doors were replaced (approx 2022), eaves with gutter guards (approx 2022), some windows (approx 2022), composite porch (approx 2019). A key feature of this 60ft x 149ft lot is the potential for constructing a detached structure, with a convenient curb cut allowing driveway access from Napier St. Dont wait - come - explore and make this sweet bungalow yours! (id:26218)
Real Broker Ontario Ltd.
8 Lurcook Street
Ajax, Ontario
Welcome To This Beautifully Upgraded Townhouse, A True Gen Nestled In A Serene And Friendly Neighborhood. This Exceptional Property Boasts Modern Enhancements And Thoughtful Design Elements, Ensuring Comfort And Convenience For Its Future Owners. The Heart Of The Home Features Sleek Quartz Countertops, Custom Cabinetry, And Stainless Steel Appliances, Making It A Chef's Dream. The Luxurious Master Suite Includes An Enlarged Walk-in Closet And Renovated Bathroom With Spacious Glass-enclosed Shower. Enjoy Outdoor Living On The Private Patio, Perfect For Al Fresco Dining, Barbecues, Or Simply Unwinding After A Long Day. One Of The Standout Features Of This Townhouse Is The Widened Driveway, Offering Extra Parking Space For Multiple Vehicles. Don't Miss The Opportunity To Make This Your Dream Home! (id:26218)
RE/MAX West Realty Inc.
274 Edgehill Drive
Barrie, Ontario
SPACIOUS FAMILY HOME SHOWCASING A COTTAGE-LIKE BACKYARD WITH IN-LAW POTENTIAL! This property is in a prime location with unbeatable access to Highway 400, public transit, schools, downtown amenities, and the stunning Barrie waterfront! This home boasts impeccable curb appeal, with thousands invested in extensive stonescaping and vibrant perennial gardens. With a separate entrance, the finished lower level provides excellent in-law potential. It includes a second kitchen, two bedrooms, and a newer 3-piece bathroom, creating a perfect space for extended family or guests. Outside, you'll find a cottage-like paradise with a gorgeous stone patio and deck that span the length of the house, offering plenty of space for entertaining. A custom-covered BBQ shed with hydro ensures grilling is enjoyed year-round. The 119-foot-deep lot is a private oasis filled with gardens and towering trees, providing unparalleled privacy. This impeccably maintained home features upgraded light fixtures and gleaming hardwood and tile floors throughout. Discover a sun-drenched living room that flows seamlessly into the formal dining area, perfect for hosting gatherings. The eat-in kitchen features solid oak cabinets, stainless steel appliances, and a breathtaking backyard view. Enjoy year-round comfort in the 4-season sunroom with a cozy built-in electric fireplace. The primary suite offers a tranquil retreat with ample closet space and an updated private 4-piece ensuite. Two additional bedrooms share an updated 4-piece bathroom. The main floor laundry, separate from the lower level, adds to the home's convenience. This #HomeToStay is ready for you to move in and start making memories! (id:26218)
RE/MAX Hallmark Peggy Hill Group Realty Brokerage
501 Golf Course Road
Powassan, Ontario
Discover serenity at 501 Golf Course Road on the shores of Wasi Lake! This captivating property offers a spacious 3000 sqft home with 5 bedrooms and 2 baths, including income potential in the bright walkout basement. With over 200 feet of south facing sandy beach frontage and nestled on 5 acres of pristine land, it's perfect for waterfront living and outdoor enthusiasts alike. Minutes away from Clear Springs Golf Course. Located in a picturesque setting, this retreat is an ideal family home or investment opportunity, offering tranquility and natural beauty at its finest! Only 3 hours from the GTA and 25 mins to North Bay! (id:26218)
RE/MAX West Realty Inc.
N/a Southwood Road
Kilworthy, Ontario
Forested 20 acres staked out with a 2-3 acres cleared building site, hidden from view of paved road with year-round access. Babbling Brook adds a water feature as well as a possible pond site at the rear southeast corner of the property. Star & Sky Gazers Delight is located just south of Torrence Barrens which is a designated night viewing mecca with many hiking trails and a small lake. The heart of Muskoka abounds with nature, wildlife & winter/summer recreation, snowmobiling trails and kayaking rivers in the area plus nearby lakes for swimming, boat launches & water sports. Quiet, serene & peaceful (id:26218)
Right At Home Realty Brokerage
26a Lount Street
Barrie, Ontario
UPDATED BARRIE HOME WITH DUAL LIVING SPACES – IDEAL FOR FAMILIES & INVESTORS! Welcome to this delightful home, centrally located in a quiet Barrie neighbourhood. Enjoy the convenience of being close to Highway 400, downtown, shopping, waterfront, and all amenities. This turn-key investment opportunity sits on a spacious 35’ x 184’ lot and offers versatility for investors, first-time buyers looking to offset their mortgage, or extended families. The main floor is bright and inviting, boasting a functional layout with an open dining and living room that leads to a lovely balcony. The updated eat-in kitchen provides ample space for casual meals and entertaining. A beautifully updated 4-piece bathroom adds a touch of modern comfort to the home. Downstairs, you’ll find a recently updated unit (2023) with a separate entrance. This unit features two bedrooms, a second kitchen, and a cozy living space. Separate fenced yard areas ensure privacy and enjoyment for both units. This #HomeToStay promises to be an exceptional investment or family home. (id:26218)
RE/MAX Hallmark Peggy Hill Group Realty Brokerage
Lot 43 Orion Boulevard
Orillia, Ontario
Mancini Homes, located in the highly sought after West Ridge Community on Orion Boulevard. Homes consist of many features including 9ft ceilings on the main level, rounded drywall corners, oak stair case, and 5 1/4 inch baseboards. Current model being offered (The Elbert- Elevation A) consists of 4 bedrooms, 3 bathrooms, laundry located on the second level, open kitchen and great room and situated on a 40x115 lot (lot 43). Finishes are determined based on purchaser. Neighourhood is in close proximity to Walter Henry Park and West Ridge Place (Best Buy, Homesense, Home Depot, Food Basics). Note that Orion Boulevard is an active construction site. (id:26218)
Sutton Group Incentive Realty Inc. Brokerage
40 Adelaide Street
Barrie, Ontario
DISCOVER THIS FULLY UPDATED HOME WITH A SECLUDED BACKYARD PARADISE IN A PRIME LOCATION! This charming home is ideally located in a vibrant, established community with convenient access to Highway 400, downtown, and the waterfront. Nestled on an expansive 46’ x 165’ lot, this property boasts enchanting curb appeal with perennial gardens and an interlock walkway leading to an enclosed front porch. Step inside to discover a contemporary interior with updated flooring, fresh paint, and modern finishes. The gorgeous kitchen, featuring a separate entrance, is open to the sun-filled living room. The main floor offers two generously sized bedrooms and a beautifully updated 4-piece bathroom. The upper floor is dedicated to a luxurious primary suite with dual closets, an electric fireplace, and a spa-like 4-piece ensuite bathroom. The partially finished basement offers additional living space and boasts large windows for tons of natural light. The outdoor space is a true oasis! Enjoy a massive, fully-fenced backyard with unparalleled privacy and towering mature trees, a rare find! It's the perfect setting for entertaining, gardening, or simply unwinding in your private sanctuary. Take advantage of this incredible opportunity to make this your dream #HomeToStay. (id:26218)
RE/MAX Hallmark Peggy Hill Group Realty Brokerage
Lot 42 Orion Boulevard
Orillia, Ontario
Offering new builds by Mancini Homes, located in the highly sought after West Ridge Community on Orion Boulevard. Homes consist of many features including 9ft ceilings on the main level, rounded drywall corners, oak stair case, and 5 1/4 inch baseboards. Current model being offered (The Carmel- Elevation A) consists of 4 bedrooms, 3 bathrooms, laundry located on the main level, open kitchen and great room and situated on a 40x115 lot (lot 42). Finishes are determined based on purchaser. Neighourhood is in close proximity to Walter Henry Park and West Ridge Place (Best Buy, Homesense, Home Depot, Food Basics). Note that Orion Boulevard is an active construction site. (id:26218)
Sutton Group Incentive Realty Inc. Brokerage
8 Grace Crescent
Barrie, Ontario
Excellent opportunity to live in the family-oriented, quiet neighbourhood of Painswick. Close to schools, shopping and minutes away from the Barrie South Go Train Station. This home features 4 large bedrooms and 2 full bathrooms on the 2nd floor, with a powder room on the main. With heated tile floors in the bathrooms, you are sure to find this 2300 sq.ft. main and 2 floor home welcoming. Main & 2 floor tenant to be responsible for lawn care & snow clearing. Only the main & 2nd floor are available for rent. Tenants get 1 attached garage parking space and 1 outdoor parking. Main floor & 2nd floor tenant to be responsible for lawn care and snow clearing. Main tenants pay 70% of all utilities. (id:26218)
Keller Williams Experience Realty Brokerage
19 Summerset Place
Angus, Ontario
CHARMING STARTER HOME WITH A FORESTED BACKYARD & ROOM TO GROW IN ANGUS! Welcome to your future home, nestled in a serene and established family-friendly neighbourhood. This charming property offers a fantastic opportunity for first-time home buyers to create their dream home. Enjoy the convenience of being close to all essential amenities, with easy access to Barrie, Alliston, and Base Borden. Nature enthusiasts will love the proximity to multiple parks and trails, perfect for outdoor adventures with kids and pets. Situated on a quiet street, this home boasts a large 73’ x 130’ lot, providing privacy with acres of forest behind. The ample parking and attached garage with backyard access add to the convenience. This structurally sound home offers a functional layout with a separate entrance and patio door walkout to the backyard. Inside, you’ll find three bedrooms upstairs, one downstairs, and a 4-piece bathroom. The basement is ready for your personal touch, but it needs flooring, drywall on the ceiling, a fresh coat of paint, and some minor finishing touches. There's even a rough-in for a second bathroom! The standout feature of this home is the backyard, which features a large deck that is perfect for relaxing or entertaining and a spacious yard where kids and pets can play freely. With some TLC, this #HomeToStay can easily be transformed into your dream home! Come and see this fantastic opportunity for yourself. (id:26218)
RE/MAX Hallmark Peggy Hill Group Realty Brokerage
2144 25th Side Road
Innisfil, Ontario
Top 5 Reasons You Will Love This Property: 1) Expansive treed lot with the potential to be severed into multiple lots, with a recent survey attached to the listing 2) Prime location with Innisfil Beach and Lake Simcoe only minutes away and close proximity to many amenities and parks 3) Three-season cottage with water and sewer connections, complete with a three-piece bathroom, a kitchenette, and a cozy wood-burning stove 4) Water and sewer accessibility on both Raynor Court and 25th Sideroad with gas availability on streets as well 5) Easy access to commuter routes including Highway 400, Yonge Street, and minutes to Barrie. Visit our website for more detailed information. (id:26218)
Faris Team Real Estate Brokerage
281 Puddicombe Road
Midland, Ontario
Top 5 Reasons You Will Love This Home: 1) True gem located on a peninsula of the sheltered lee shore of Midland Bay, enjoying 260 degrees of ever-changing panorama of the lake and sky, this custom-built waterfront property boasts its own dock, boat lift, private sandy beach, and three integral garages 2) Recently painted with newly installed engineered hardwood flooring on both upper and lower levels, this home's central charm lies in its vaulted ceilings and open-concept design, along with the kitchen, living room featuring a gas fireplace, and dining room flowing together seamlessly, creating a warm and inviting space that extends onto a wraparound deck 3) The Primary bedroom with a walk-in closet, an oversized ensuite complete with a spa bath, and huge windows that frame the spectacular views, alongside two additional bedrooms, a laundry room, a full bathroom with a separate toilet and built-in cabinetry complete the upper level 4) The fully finished walkout basement presenting two large rooms perfect for guest accommodation, a 3-piece bathroom, and a cold storage room, in addition to a large family room complete with a gas fireplace and leading onto a bricked patio area and a covered screened-in porch creates flexible living for the whole family 5) The professionally landscaped garden with mature trees, natural stone, grass, and a variety of shrubs along with being situated at the end of a quiet road, creates a distinct advantage of minimal traffic, ensuring peace and tranquillity year round. 3,550 fin.sq.ft. Age 26. Visit our website for more detailed information. (id:26218)
Faris Team Real Estate Brokerage
Faris Team Real Estate Brokerage (Midland)
19 Sims Street
Webbwood, Ontario
Welcome to 19 Sims Street in Webbwood! Sitting on a very large private treed lot this 3+ bedroom home has a lot to offer. Originally a bungalow a second floor loft was added creating a large open with many possibilities overlooking the backyard. With large rooms and an extra large double attached garage this home is perfect for the growing family. 5 minutes to the Spanish river and just off highway 17 makes this area very favourable for anyone looking to get away from the hustle and bustle of city living. Bring your ideas and elbow grease, and make this your private getaway! (id:26218)
Right At Home Realty Brokerage
4612 Line 5 N
Hillsdale, Ontario
Under the same ownership since 1975, this meticulously maintained sidesplit sits on 0.82 acres, just 4 minutes from Mt. St. Louis Moonstone and 5 minutes from HWY 400. Boasting over 2000 sq. ft. of living space, it features a recently renovated kitchen with a coffee bar, a sunlit living room, formal dining area, and an eat-in kitchen. The spacious family room offers black barn board accents, a gas fireplace, and access to a hot tub. With 4 bedrooms, 3 bathrooms, and a large rec room with an office, there's ample space for every need. Outside, you'll find a substantial 2.5 car garage with heating, electrical setup, and a mechanics pit, along with a metal roof and a 20 x 30 barn accessed via a separate driveway. Don't let this opportunity pass to turn this into your family's forever home. (id:26218)
Century 21 Percy Fulton Ltd.


