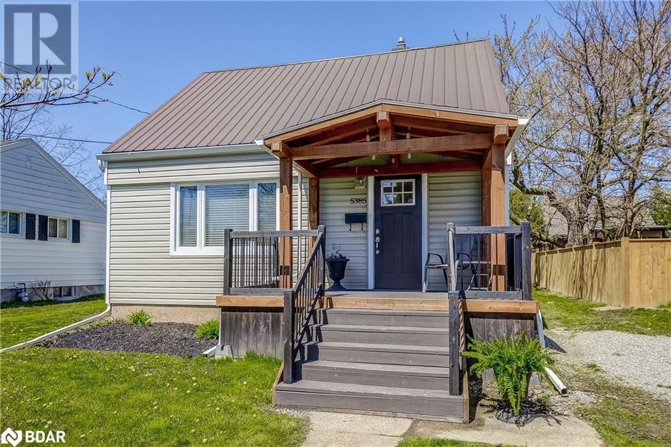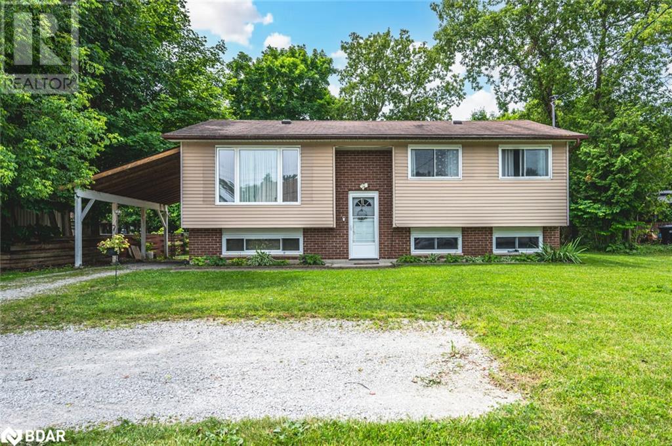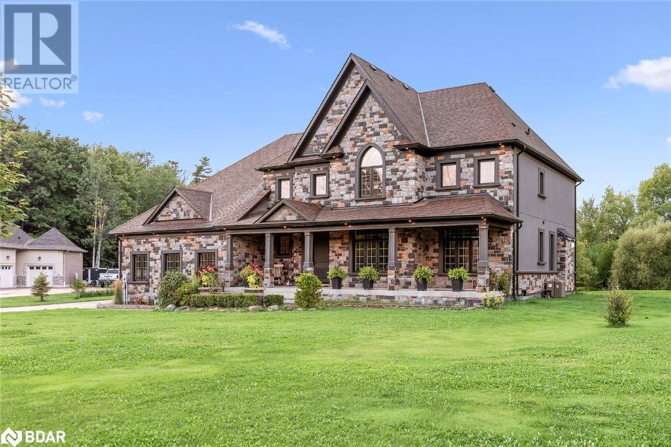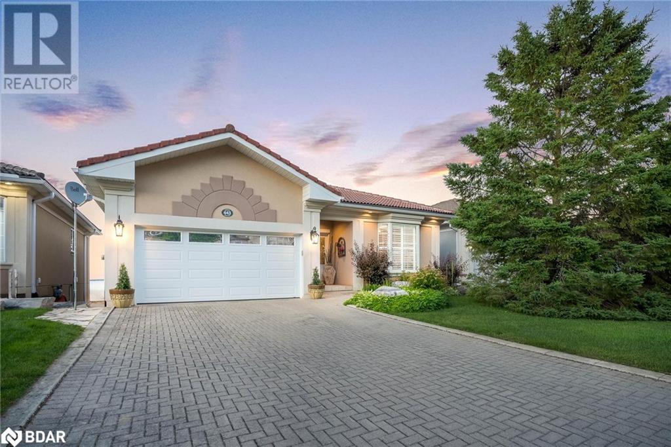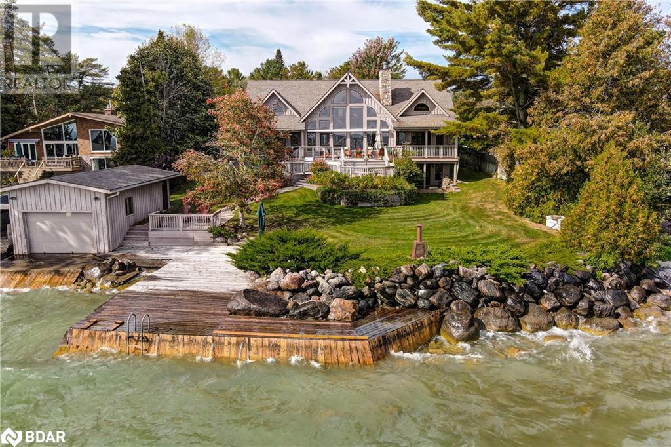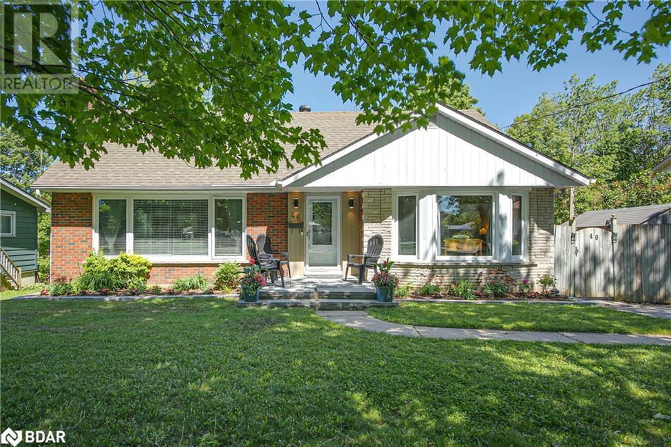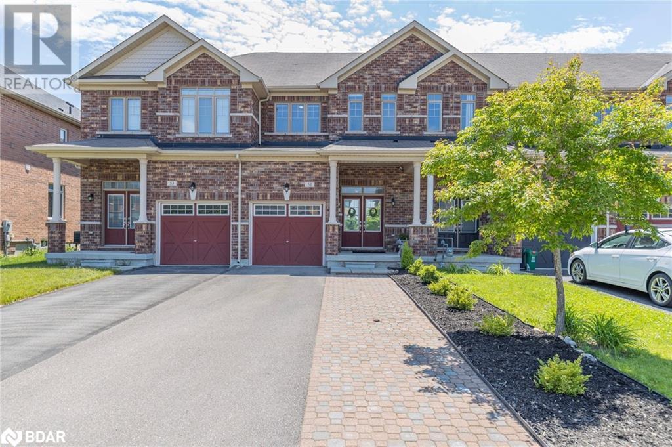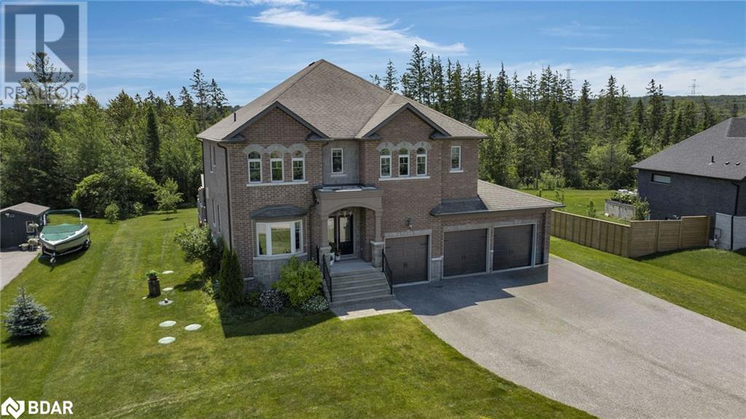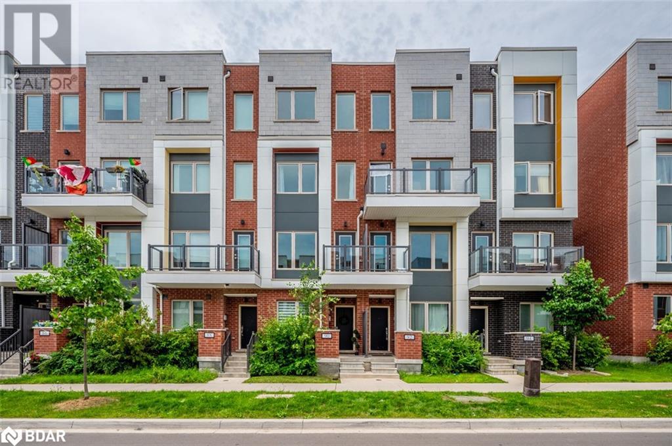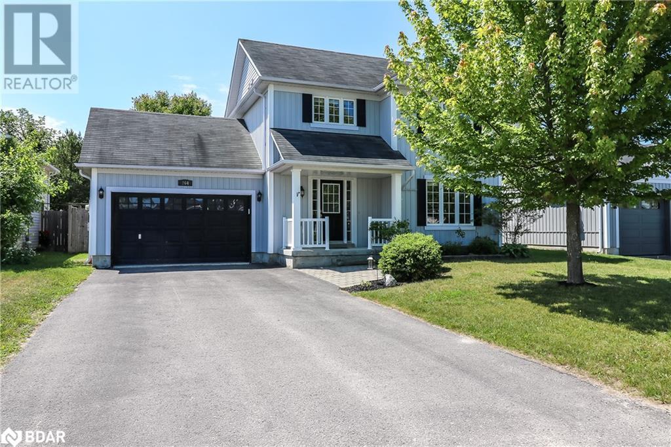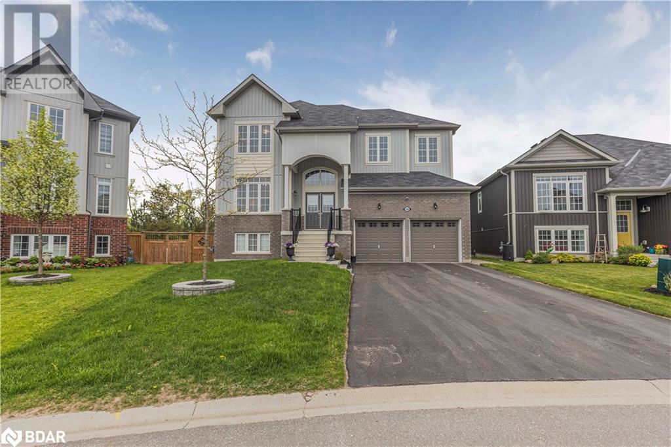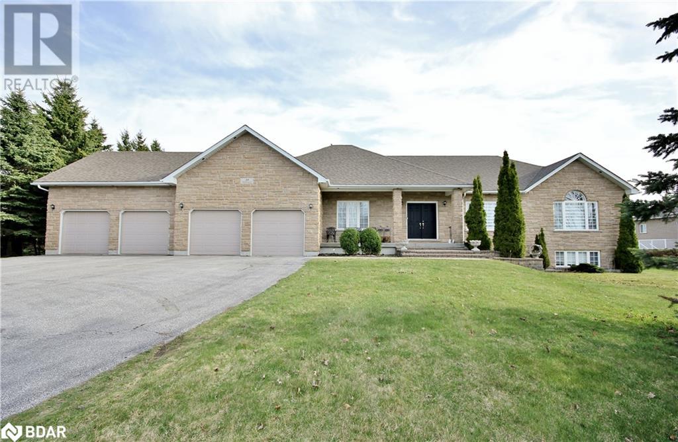5385 Twidale Street
Niagara Falls, Ontario
Beautifully renovated home in lovely family friendly neighborhood. From the moment you walk in the natural light welcomes you in the nicely laid out open space. The living room leads into a spacious eat-in kitchen. The kitchen has been updated with new cabinetry & appliances. Laminate flooring throughout offers durability and is easy to clean. A main floor 4 pc bathroom is conveniently located across from a spacious main floor bedroom. Walk-out to entertainers dream deck and landscaped backyard. The upstairs boasts a roomy primary bedroom retreat with large 3 pc ensuite. The open lower level has high ceilings. Newer items include: steel roofing (50 year warranty), electrical, pot lighting, flooring, plumbing, insulation, windows, trim, sump pump, weeping tile, kitchen cabinetry & appliances, both bathrooms, CAC, interior & exterior doors, front & back porch, back shed. Fabulous location close to schools, parks, outdoor pool, shopping, restaurants, transit, the Falls. Extras: An incredible option for first home buyers, down sizers, vacation rental or investors! Move in Ready. Pride of Ownership! (id:26218)
RE/MAX Rouge River Realty Ltd.
9820 Highway 12
Oro-Medonte, Ontario
UPDATED FAMILY HOME IN WARMINSTER WITH A LARGE BACKYARD! Welcome to this delightful home in the heart of the family-friendly community of Warminster. Just a quick 10-minute drive from Orillia, this property offers the convenience of nearby amenities within walking distance of schools and playgrounds. The driveway features a carport and parking for up to three cars, adding convenience for busy households. This inviting family home boasts a charming interior with neutral paint colours, laminate floors, and large windows that fill the space with natural light. The updated kitchen, renovated in 2023, features stylish two-tone cabinets and a functional layout. Enjoy family meals in the dining room, complete with a patio door walkout to the deck. The main floor offers two good-sized bedrooms and a 4-piece bathroom with an updated vanity. The separate entrance to the basement leads to a spacious rec room and a versatile bonus room, perfect for a home office, gym, or play area. Outside, the fully fenced, large backyard is a private oasis surrounded by mature trees. Enjoy relaxing on the deck or creating lasting memories with family and friends in this serene setting. This excellent family #HomeToStay has tons of potential and is ready for you to make it your own! (id:26218)
RE/MAX Hallmark Peggy Hill Group Realty Brokerage
312 Nottingham Forest Road
Bradford/west Gwillimbury, Ontario
CUSTOM EXECUTIVE RETREAT ON A STUNNING 1.3 ACRE PROPERTY BOASTING IMPECCABLE DESIGN & COUNTLESS UPGRADES! Welcome to 312 Nottingham Forest Road. This luxurious custom executive home is situated in picturesque Bradford on a tranquil 1.3-acre lot. It features over $700k in upgrades, offering elegance and sophistication throughout. Situated in a quiet cul-de-sac with easy access to amenities and Highway 400, the home boasts exceptional curb appeal with a stone & stucco exterior and landscaped grounds. The 18’ grand foyer leads to meticulously crafted living spaces with high ceilings, hardwood floors, and premium finishes. The main level highlights a custom Ora kitchen, a formal dining area with a butler's pantry, a bright living room, and a cozy family room with a gas fireplace. Upstairs, the primary suite includes a walk-in closet and updated 5-piece ensuite, while all additional bedrooms have their own ensuites. The lower level offers entertainment and relaxation options, including a 40’ cantina and workout room, while also providing the option to create additional living spaces. The property also features an oversized 3.5-car heated garage with space for a potential lift ensuring room for all of your cars and seasonal toys. (id:26218)
RE/MAX Hallmark Peggy Hill Group Realty Brokerage
443 Aberdeen Boulevard
Midland, Ontario
Top 5 Reasons You Will Love This Home: 1) Own this incredible home settled by the edge of the water with a lovely boardwalk trail and 50' of waterfrontage with an included removable aluminum dock 2) Enjoy being located in the most prestigious neighbourhood in Midland at an obtainable price point 3) Added benefit of bungalow living with all principal rooms on one level and an integrated, seamless layout, ideal for entertaining with ease 4) Several upgrades, including the furnace, water heater, and central air conditioner replaced in 2021, newer ventilation and insulation in the roof (2023), a new sliding door (2016), a Spanish concrete-tile roof, central vac, custom three-sided fireplace in the living room, new water softer and filtration system (2020), and over $50,000 of professional landscaping 5) Fully finished basement hosting an extra bedroom, bathroom, and a versatile landing or office nook. 2,031 Fin.sq.ft. Age 23. Visit our website for more detailed information. (id:26218)
Faris Team Real Estate Brokerage
Faris Team Real Estate Brokerage (Midland)
123 Parkside Dr Drive
Oro-Medonte, Ontario
Welcome to 123 Parkside Drive, where tranquility meets luxury living! This stunning property boasts 100 feet of water frontage nestled amidst mature trees, offering breathtaking panoramic views on a peaceful street. Enjoy the convenience of being mere moments away from the pristine sandy beaches of Bayview Memorial Park and a convenient boat launch, perfect for those seeking aquatic adventures. The property features a 28 ft x 16 ft boathouse equipped with a Dock-in-a-Box marine rail system operated by remote control and gravity, ensuring your watercraft is stored with ease. Indulge in the detached oversized 2-car garage complete with a mezzanine/loft, providing ample storage space and potential for additional recreational equipment. Step inside the custom-built Linwood Homes Bungaloft, designed with wide hallways for effortless one-floor living. The great room boasts oversized windows, offering an unparalleled view of Lake Simcoe, while vaulted ceilings throughout the main floor enhance the sense of spaciousness and elegance. Entertain guests in the expansive rec room located in the basement, featuring a walkout to the scenic surroundings, perfect for gatherings and relaxation. For the hobbyist or craftsman, a separate indoor workshop awaits, providing the ideal space for pursuing hobbies and carpentry projects. Conveniently located just an hour from Toronto and 15 minutes from both Barrie and Orillia, this property offers easy access to modern conveniences and amenities, ensuring a lifestyle of comfort and adventure. Don't miss out on your chance to own this exceptional property offering the perfect blend of waterfront living and urban accessibility. Schedule your viewing today! (id:26218)
RE/MAX Crosstown Realty Inc. Brokerage
46 Skyline Drive
Orillia, Ontario
Rarely offered, sought-after NORTH WARD street in Orillia! This lovely and immaculate craftsman-style home sits on an expansive (.39 acre) private and mature lot, exuding warmth and charm throughout! Tastefully updated and welcoming, this unique 1650 sq. ft. home also features a resort like back yard for your upcoming summer enjoyment! 4 bedrooms, 2 bathrooms, and a large family room all combine to make this home a great place to raise, or entertain your family, all in a very desirable location! Rather than rear neighbours, instead, enjoy the peace and serenity of the beautiful, unobstructed sunsets on the western skyline! Two bedrooms located on the main level make this an attractive home for people that don't want, or can't, do stairs anymore. The stunning, bright white kitchen features quartz countertops, a stainless farmhouse sink, modern touchless faucet, beautiful and stylish backsplash, rich rose gold hardware, undermount lighting, recessed lighting, all newer stainless steel appliances (including a gas stove) and a large window overlooking the gorgeous backyard and heated saltwater pool (new liner, salt cell, pump and a convenient winter safety cover). Hardwood floors and updated lighting throughout, several large main floor windows, two gas fireplaces, updated bathrooms, a kitchenette/bar space in the basement, new stone entranceway, interlock stone patio, natural gas line for the BBQ, 4 storage sheds, and attractive landscaping, all contribute to this total home package, that you won't want to miss out on! Perfect commuter location, close to highway 11, shopping, Community Centres, parks, golfing and skiing. Nothing to do here but move in and enjoy your summer by the pool! (id:26218)
Sutton Group Incentive Realty Inc. Brokerage
51 Forsyth Crescent
Barrie, Ontario
Fantastic starter home just on the edge of Barrie's city limits. 3 bedrooms, 2.5 baths. Fully fenced yard. Includes all stainless steel appliances & window coverings. Master bedroom with ensuite & walk-in closet. Hardwood staircase. Hardwood in living room. Close to schools & shopping. 5 minutes to highway 400. 10 minutes to Royal Victoria Hospital & Georgian College. (id:26218)
Century 21 B.j. Roth Realty Ltd. Brokerage
41 Heatherwood Drive
Springwater, Ontario
Welcome to a luxurious haven nestled in the prestigious Midhurst neighborhood, where striking curb appeal meets refined elegance. This exquisite home offers a grand triple-car garage and a large backyard, providing the perfect blend of space and sophistication. Inside, you’ll find a breathtaking primary bedroom suite complete with a lavish ensuite, walk-in closets, and a personal wet bar, alongside a cozy living room space—a perfect retreat after a long day. The flowing layout features spacious family bedrooms with generously sized windows and ample closets, making it ideal for a growing family. The fully finished basement is an entertainer’s dream, showcasing a recreation room with enough space for a pool table, a wet bar, a full bathroom, and two additional bedrooms. This luxurious space is perfect for hosting guests and creating unforgettable memories. Situated in an enviable location close to in-town amenities, shopping, the Springwater Public Library, local schools, and restaurants, this home offers 4,804 square feet of beautifully finished living space. Don’t miss the opportunity to make this luxurious residence your own. (id:26218)
Keller Williams Experience Realty Brokerage
90 William Duncan Road Road
Toronto, Ontario
This stunning 5-bedroom, 4-bathroom home boasts a beautiful open concept layout perfect for family living. The spacious kitchen features stainless steel appliances (fridge, stove/oven, dishwasher, over the range microwave/fan) and opens up to a deck overlooking the backyard. The main foor also includes a convenient 2-piece powder room and a cozy living room.The second foor offers two bedrooms with closets, a 4-piece washroom with shower/tub combination, and two bedrooms with a balcony that is currently being used as a kids toy room. The third foor includes two more bedrooms with closets, and another 4-piece washroom.On the fourth foor, you will fnd the luxurious primary suite complete with a balcony, 5-piece ensuite bathroom with double sinks and linen storage, and his and hers walk-in closets for ample storage space.The basement is currently unfnished, providing endless potential for additional living space or storage. Don't miss the opportunity to make thisbeautiful home yours! (id:26218)
Keller Williams Experience Realty Brokerage
264 Spruce Street
Stayner, Ontario
NEW PRICE! QUICK CLOSING - This beautiful 2-storey residence, combines modern comfort w/timeless charm. Located in a historic & picturesque town, this home is perfectly situated for both family living & commuting convenience, w/easy access to major routes leading to GTA. Enjoy 1800- sqft living space designed for comfort & functionality. The open-plan LIV/DIN areas offer a warm & inviting atmosphere, perfect for family gatherings & entertaining guests. The home boasts 3 spacious BDRMS & 4 BATHS, providing ample space & privacy for the family. Newer laminate flooring adding a contemporary touch to the cozy interior. The spacious eat-in kitchen features oak cabinetry, offering plenty of storage & a warm, inviting space for meal prep & family dining.The finished BSMT ideal for a rec room, home office, or additional living area.Step outside to a premium lot with a deep, private backyard that backs onto a serene protected buffer/creek. The expansive deck, complete w/gazebo & awning, is an entertainer's dream, perfect for summer BBQ's & relaxing evenings under the stars.The 1.5-car garage & large driveway accommodate up to 4 vehicles, providing ample parking and storage space. The home is equipped with central air & a new gas furnace ensuring year-round comfort & energy efficiency. Municipal water/sewer services add to the convenience. Located in a charming town known for its friendly community & rich historical roots, this home offers more than just a place to live. Enjoy quick access to world-class entertainment, beautiful beaches, skiing, hiking trails, snowmobiling, trekking, canoeing, and much more. The vibrant community atmosphere and proximity to outdoor activities make this location perfect for families & adventure enthusiasts alike. This delightful home is available immediately. Start your new chapter here & enjoy the perfect blend of comfort, convenience, & community. Don’t miss out on this exceptional opportunity to own a lovely home in a wonderful setting! (id:26218)
Right At Home Realty Brokerage
208 Lia Drive
Stayner, Ontario
Nestled in the heart of a serene and picturesque neighbourhood, stands this charming 5 year old home, boasting 2645 square feet of elegant living space. From the moment you step inside, you're greeted with an abundance of natural light filtering through expansive windows, casting a warm glow over the hardwood floors that flow seamlessly throughout the home. Inside, the home exudes sophistication and functionality at every turn. A chef's delight, the kitchen boasts a gas stove and gleaming granite countertops, providing the ideal space for culinary creativity to flourish. Adjacent to the kitchen, a convenient butler's pantry offers additional storage and prep space, ensuring effortless entertaining. The thoughtful layout extends to the bedrooms, where each of the four retreats boasts its own ensuite bathroom, offering privacy and comfort for every member of the household. Walk out from the basement into a fully fenced yard offering a private sanctuary bordered by towering trees and a tranquil ravine. With no back neighbours to interrupt the peaceful ambiance, it's the perfect setting for both relaxation and outdoor gatherings. A gate discreetly tucked away beckons you to explore the adjacent forest, inviting endless adventures and nature walks right from your doorstep. An irrigation system keeps the lush landscaping vibrant and verdant, effortlessly enhancing the home's curb appeal. Conveniently located near the sun-soaked shores of Wasaga Beach, this home offers easy access to summer delights and the winter charm of Blue Mountain in Collingwood, ensuring a year-round tapestry of activities and adventures. (id:26218)
Right At Home Realty Brokerage
39 Vanderpost Crescent
Thornton, Ontario
Prestigious Ranch Bungalow on Estate Lot set withing the Exclusive Thornton Creek neighbourhood. This home is close to HWY 400 and Hwy 27 and a quick drive to Barrie. Entertain your family and guests in the stunning kitchen, separate formal dining room or lower level games room. Looking for space, this home is approx. 2500 sf on the main foor with additional lower level fnishing and has a total of six bedrooms, impressive parking indoors for your cars and toys with separate entrance to the basement. Come live in the country not in the sticks and start creating memories in this Big Beautiful Bungalow. (id:26218)
RE/MAX Hallmark Chay Realty Brokerage


