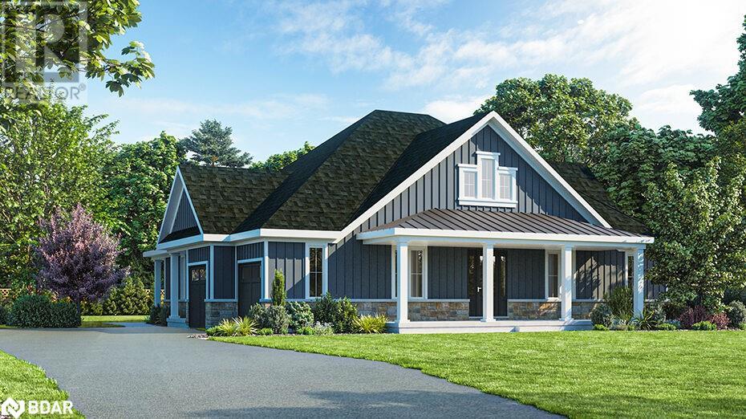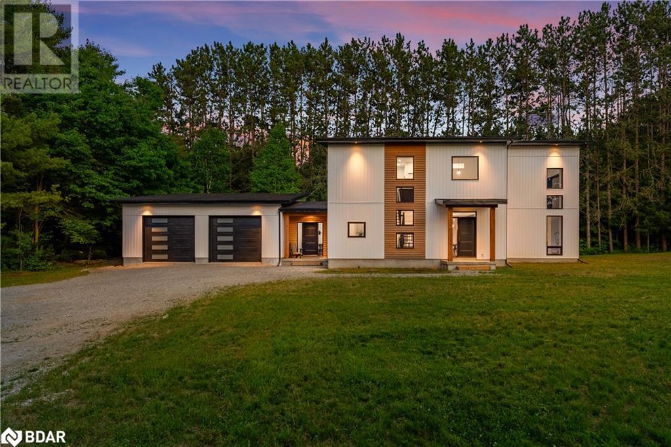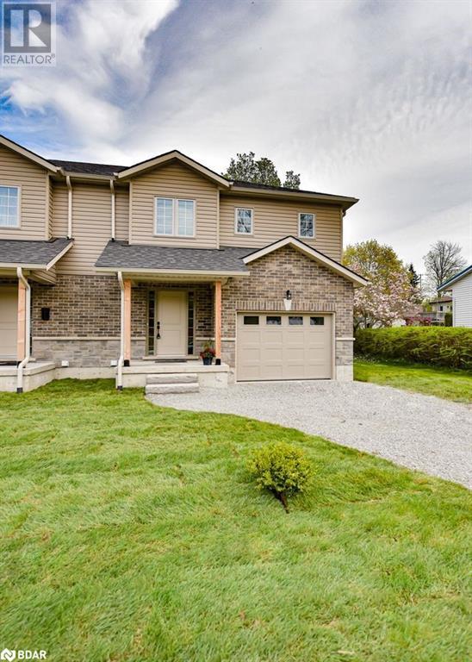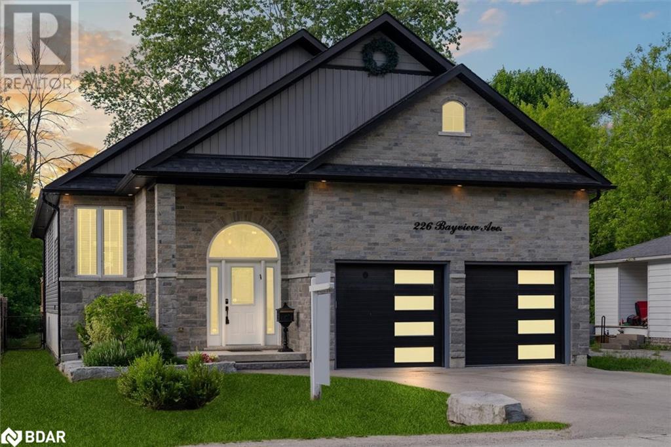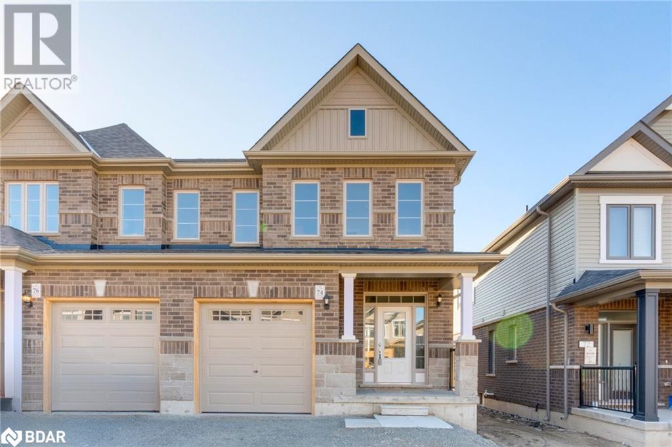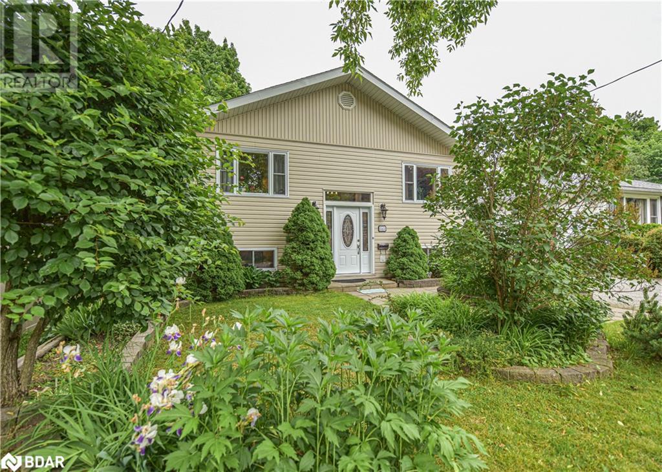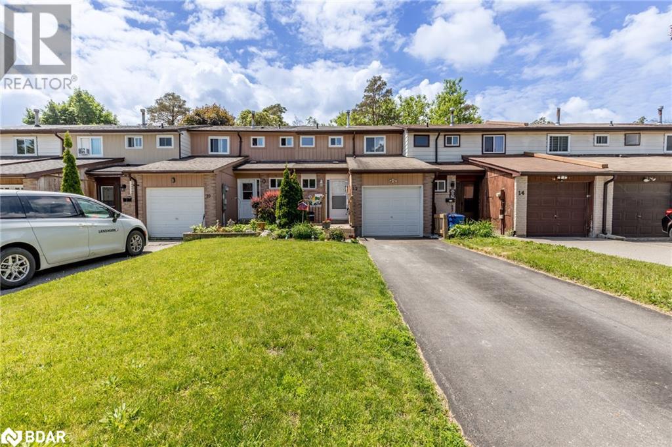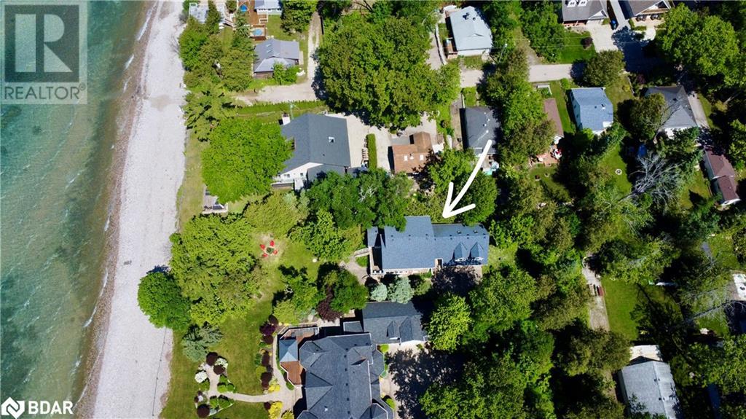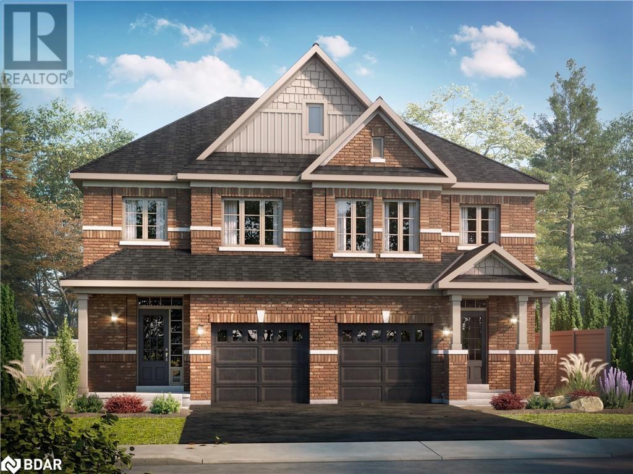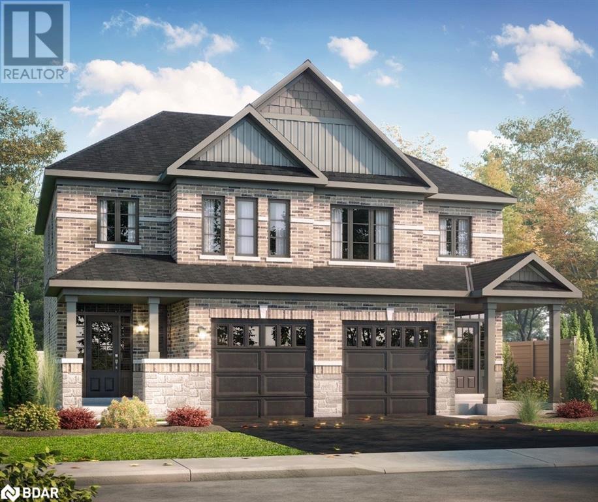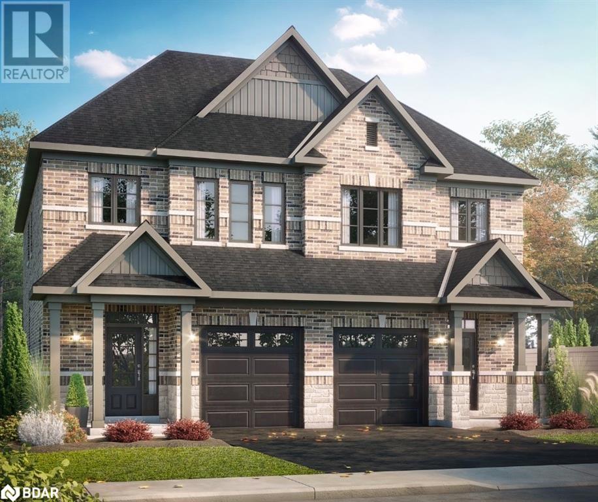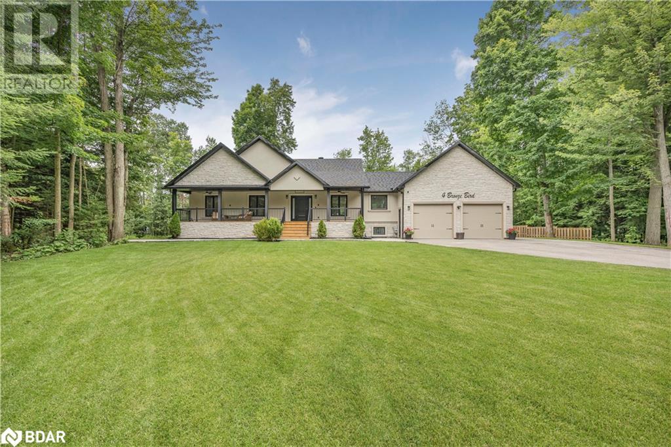92 Waverley Heights
Waverley, Ontario
Introducing the Timberland Model at Waverley Heights Estates—where grandeur meets modern elegance in a masterfully designed estate home. This prestigious model offers a luxurious 2413 sq. ft. of living space, with an optional loft, catering to those who desire spacious, yet intimate living environments. As part of our pre-construction offerings, the Timberland model allows buyers to choose their perfect lot, customize interior designs, and select from premium finishes and architectural upgrades that reflect a true commitment to luxury and craftsmanship. Nestled in an exclusive community close to Georgian Bay and within easy reach of exceptional skiing, golfing, and hiking, the Timberland is ideal for those who enjoy an active lifestyle but also seek tranquility at home. Its design features a blend of traditional charm and contemporary aesthetics, making it a timeless choice for discerning homeowners. The open floor plan, optional vaulted ceilings, and large windows ensure every room is bathed in natural light, enhancing the serene feel and luxurious ambiance. Prospective buyers are encouraged to view our detailed online magazine through the links provided in this MLS listing, which offers a deeper insight into the Timberland model’s potential and the opulent life that awaits at Waverley Heights Estates. Prepare to be enchanted by a home that promises not just a living space but a complete lifestyle transformation, anticipated to be ready for occupancy within 11 to 12 months. Step into your future at Waverley Heights, where each home is a cornerstone of quality and every detail echoes your personal taste in luxury living. (id:26218)
Keller Williams Experience Realty Brokerage
4293 Canal Road Road
Severn, Ontario
Welcome to 4293 Canal Road, a stunning contemporary modern home offering luxurious living in a peaceful setting near Lock 42 on the Severn River. This 3-bedroom, 2.5-bathroom home boasts a blend of vinyl siding with cedar accents, presenting spectacular curb appeal on a 0.79-acre lot. Constructed with ICF foundation and walls extending to the roof, this home ensures energy efficiency and durability. Step inside to discover 2,607 sq/ft of above-ground living space, where the open-concept design seamlessly connects the kitchen and living areas. The living room is a showstopper with its 20-foot ceilings, Western-facing floor-to-ceiling glass windows, and a cozy propane fireplace, while the rest of the home features 9-foot ceilings, creating a spacious and airy feel throughout. The chef's kitchen features a 9ft x 3ft Corian countertop island, a huge pantry, and main floor laundry for convenience. The primary bedroom on the main floor includes a spacious walk-in closet, a luxurious ensuite, and a walkout to a covered patio, perfect for morning coffee or evening relaxation. Upstairs, you'll find a versatile studio, a second-floor bedroom, a loft bedroom, and a 4-piece bath, providing ample space for family or guests. The 1,820 sq/ft unfinished basement is brimming with potential, featuring a sauna with slate tile and shower, a rough-in for a bar, and in-floor heating powered by a boiler system, which also heats the attached double garage. The home includes a propane furnace, AC, and a generator hookup with a transfer switch, ensuring comfort and peace of mind. Additional features include luxury engineered hardwood floors, a drilled well with UV and water softener systems, and a serene setting that offers ultimate privacy and tranquility. This extraordinary home at 4293 Canal Road is a rare find, combining modern elegance, practical amenities, and a beautiful natural setting. Don’t miss your chance to make this dream home yours. (id:26218)
RE/MAX Right Move Brokerage
29b Rose Avenue
Orillia, Ontario
CHECK OUT THE NEW PRICE! This NEW semi-detached home is move in ready! The upgrades are too many to mention, but you won't be disappointed. The spacious tiled foyer has inside entry to the garage, access to a 2 pce. bath, the basement or hallway. As you walk down the hall you will come to the living room, dining area and kitchen. The open kitchen has 4 gleaming stainless appliances, quartz countertops and a breakfast bar, while the dining and living area has hardwood floors and sliding doors leading to the rear yard and a large picture window overlooking the yard. The upstairs flooring consists of wall to wall carpet plus tile in the bathrooms. The primary bedroom is spacious with a walk in closet and beautiful ensuite while the other two bedrooms are good size with large closets. The main bath is also beautifully finished. The laundry facilities are in the basement which is full and unfinished. Partially fenced yard. Attached garage. Driveway to be paved. Close to downtown, hospital, schools, shopping, restaurants, Georgian College, Lakehead University and Churches. Tarion New Home Warranty. (id:26218)
Right At Home Realty Brokerage
226 Bayview Avenue
Georgina, Ontario
Extraordinary Custom Built & Designed (2019) 6 Bedroom 6 Bathroom Comfortable & Elegant Masterpiece Featuring Approx. 2400Sq/F Main Level PLUS A Fully Finished 3 Bed 2 Bath Lower Level In-Law Suite Complete W/Full Kitchen, Separate Entrance & Gorgeous Finishings Which Almost Doubles Your Living Space & Finished Square Footage!! Offering A Sprawling 186Ft Deep Premium Private Fenced Property In Keswick's Sought After South End W/Access To 2 Private Beach Associations. Each Bedroom On The Main Level Is Impressively Complete W/An Ensuite Bath & Large W/I Closets, Plus An Open Concept Design Great RmW/Vaulted Ceilings, Formal Dining Room & Walk-Out To Covered 10X10 Deck W/Pot Lights PLUS Approximately 20X40 New Deck Surround & A New Gas Heated Pool ($70,000 Upgrade W/Deck) In Fully Fenced Private Backyard W/Tons Of Room For Entertaining. Kitchen Islands In Both Kitchens W/Quartz Counters, 2 Laundry Facilities Upper & Lower Levels, Direct Garage Access, Divine Large Primary Bedroom W/Walk Out To Covered Porch, Walk-In Closet & Huge 5 Pc E/Bath! Located Just Steps To Lake Simcoe, Marina's, Boat Launch, Close To Golf, Transit, Amenities, Commuter Routes, Schools, Parks & So Much More!! (id:26218)
RE/MAX All-Stars Realty Inc.
74 Sagewood Avenue
Barrie, Ontario
The Allandale Model — Ideal for First-Time Homebuyers and Attractive to Investors! Discover the Allandale model in Copperhill, Barrie — a beautifully crafted fully finished with a quick closing available semi-detached home that offers an exceptional blend of comfort and style. With 3 bedrooms and 2.5 bathrooms, this model is situated in a prime location, just minutes from Lake Simcoe and the GO Station, providing excellent connectivity to the GTA. Perfect for first-time homebuyers, the Allandale features the upcoming 30-year mortgage amortization option, allowing for lower monthly payments or higher borrowing capacity, simplifying financial planning when purchased as a pre-construction home. We have one unit available for a quick closing, perfect for those ready to move in soon. With pre-construction you can customize your finishes and look forward to settling in by fall or spring of 2025. Built by an award-winning builder, the Allandale embodies practical elegance. For investors, the Allandale model presents a lucrative opportunity with its appeal to families and professionals alike. Enjoy strategic advantages such as longer closing options and potential benefits from decreasing interest rates, enhancing your investment's value. Positioned to attract long-term tenants, this model combines suburban tranquility with urban access, located near essential services and major transportation links. Explore detailed financing options and more in our comprehensive online brochure, which includes information on our collection of semi-detached homes, deposit structures, and available finishes. Learn why the Allandale model is a wise choice for your new home or a valuable addition to your investment portfolio. Be sure to review our online brochure for full details on Copperhill’s semi-detached homes to fully understand what the Allandale model has to offer. (id:26218)
Keller Williams Experience Realty Brokerage
343 Arthur Street
Orillia, Ontario
Located in a family friendly, quiet neighbourhood. Discover this custom-built raised bungalow, showcasing a bright eat-in kitchen complete with abundant cupboard space, a bow window, stainless steel fridge/freezer, gas stove, dishwasher, upright freezer, and microwave. The home has a cozy living room to relax in. The primary bedroom features a walk-in closet and an ensuite with a jet bath, separate shower, and an additional area for laundry, including a sink and mirror for cosmetics. The second bedroom is conveniently located next to a 3-piece bath. The fully finished basement offers two additional bedrooms, a rec room with a gas fireplace, built-in wall unit, bar fridge, and sink. One of the basement bedrooms has a semi-ensuite 3-piece bathroom. This home is equipped with an air exchanger, central vac, newer front and rear doors, R40 walls, R60 ceilings, and updated systems including a newer A/C, furnace, and on-demand hot water system, all installed in 2023. Outside, you'll find a large carport able to fit 2 cars, oversized garage, fenced yard, and a screened-in porch. Located within walking distance to shopping and a nearby bus stop, this move-in ready home offers convenience and comfort. Home shows pride of ownership throughout with many recent upgrades. Please do ensure your Agent reviews the Realtor comments. (id:26218)
Century 21 B.j. Roth Realty Ltd. Brokerage
12 Chaucer Crescent
Barrie, Ontario
Welcome to this charming oasis in the heart of convenience! This 3-bedroom, 1-bathroom townhouse offers the perfect blend of modern updates and cozy comfort. Step inside to discover a welcoming ambiance, with no carpet to be found (except stairs) – just sleek, easy-to-clean flooring throughout. The updated kitchen beckons with its contemporary finishes and ample counter space, making meal prep a breeze. After dinner, unwind in the spacious living area, perfect for cozying up with loved ones or hosting guests. Outside, a fully fenced and landscaped backyard awaits, providing a private retreat for relaxation or entertaining. And don't forget the front deck, where you can sip your morning coffee or watch the world go by. Located close to all amenities, including shops, restaurants, and parks, this townhouse offers the ultimate in convenience without sacrificing charm. A/C & Furnace 2017. Bathroom 2017. R60 Insulation 2017. Garage Door & front deck 2018. Front door & window 2019. Main level flooring & fence 2020. Driveway 2021. Kitchen 2022. Fuse to breaker 2022. Back deck 2023. (id:26218)
Sutton Group Incentive Realty Inc. Brokerage
60 Balsam Street
Tiny, Ontario
Welcome to 60 Balsam St., where refined waterfront living meets unparalleled views of Georgian Bay. This custom-built home located in the serene Woodland Beach community offers 3 bedrooms and 3 bathrooms offering over 3,000 sq ft finished living space. The kitchen boasts ample cabinetry and counter space, perfect for both cooking and entertaining. Natural light floods the open-concept living area, showcasing panoramic bay views. Enjoy stunning sunsets from the expansive deck or 3-season sunroom. The primary suite offers water views, an ensuite bathroom, and a spacious walk-in closet. With a large two-car garage. Features and updates include hardwood flooring throughout, fresh paint, new carpet, new furnace ++.This incredible waterfront retreat is truly a slice of paradise! (id:26218)
Century 21 B.j. Roth Realty Ltd. Brokerage
58 Sagewood Avenue
Barrie, Ontario
Pre-Construction Opportunity at Copperhill: Explore the Kempenfelt model in Copperhill, Barrie — a thoughtfully designed pre-construction semi-detached home that embodies spacious family living. This four-bedroom, 2.5-bathroom model features a separate entrance and a large egress window, adding value and appeal through enhanced accessibility and natural light. With the construction of this exciting new model starting soon, there is still a perfect opportunity to personalize your home by choosing your finishes, making your space truly your own. Anticipate a flexible closing timeline with options available from late 2024 to early 2025, accommodating your schedule and financial planning. For families, the Kempenfelt offers a blend of comfort and modern design in a location that is just minutes from Lake Simcoe and the GO Station, providing excellent connectivity to the GTA. The 30-year mortgage amortization option starting from August 2024 also makes it easier for homebuyers to manage their finances with lower monthly payments or higher borrowing capacity. Investors will find the Kempenfelt model an attractive addition to their portfolio, thanks to its family-oriented design and the potential for enhanced rental income due to the separate entrance. This feature offers flexibility in rental arrangements and increases the property’s desirability in the market. Coupled with the prospect of declining interest rates and longer closing options, the investment case for the Kempenfelt is robust and promising. Dive into our comprehensive online brochure to explore detailed financing options and more about our collection of semi-detached homes, including deposit structures and available finishes. Learn why the Kempenfelt model is the ideal choice for a family home or a lucrative investment opportunity. Be sure to review our online brochure for full details on Copperhill’s semi-detached homes to fully understand what the Kempenfelt model has to offer. (id:26218)
Keller Williams Experience Realty Brokerage
86 Sagewood Avenue
Barrie, Ontario
Pre-Construction Opportunity at Copperhill: The Lakeshore Model — Perfect for First-Time Homebuyers and Savvy Investors! Step into your future with the Lakeshore model in Copperhill, Barrie — a beautifully designed pre-construction semi-detached home that offers everything modern families and investors could want. Boasting 3 bedrooms and 2.5 bathrooms, this home is perfectly positioned just minutes from Lake Simcoe and the GO Station, ensuring seamless connectivity to the GTA. Ideal for commuters, the new 30-year mortgage amortization option starting from August 2024 provides lower monthly payments or higher borrowing capacity, making it easier for first-time buyers to manage their finances while they continue to save. Choose all your finishes and prepare for a closing in fall or spring of 2025. Crafted by an award-winning builder, the Lakeshore model combines style, comfort, and practicality. For investors, capitalize on strategic opportunities with longer closing options and the likelihood of decreasing interest rates, enhancing financial appeal. The Lakeshore model is designed to meet high rental demands, offering a blend of suburban tranquility and urban convenience near essential amenities and major transport links. Explore our comprehensive financing options and more in our detailed online brochure, which includes information on our collection of semi-detached pre-construction homes. (id:26218)
Keller Williams Experience Realty Brokerage
94 Sagewood Avenue
Barrie, Ontario
Ready Fall 2024! Introducing the Georgian model in Copperhill, Barrie — a sophisticated semi-detached home designed with families in mind. This model boasts 3 bedrooms and 2.5 bathrooms and offers the unique feature of a separate entrance and a large egress window, enhancing its appeal and functionality. Currently under construction, it's the perfect time to personalize your space by selecting your preferred finishes. Located just minutes from Lake Simcoe and the GO Station, the Georgian ensures easy access to the GTA, making it perfect for commuters. With the new 30-year mortgage amortization options starting from August 2024, enjoy more manageable monthly payments or increased borrowing capacity, tailored to support first-time homebuyers in their journey toward homeownership. For investors, the Georgian model presents a valuable investment opportunity, designed to attract long-term tenants with its family-friendly layout and enhanced accessibility features. The separate entrance increases potential for diverse living arrangements, boosting rental appeal. Take advantage of longer closing options and the potential for favorable shifts in interest rates, amplifying your investment's potential. Situated near essential amenities and major transport links, this model combines the tranquility of suburban living with the convenience of urban accessibility. Delve into our comprehensive online brochure to explore detailed financing options and further information about our collection of semi-detached homes, including deposit structures and finishes. Discover why the Georgian model is the perfect choice for your family home or as a strategic addition to your investment portfolio. Make sure to check out our online brochure for all details on Copperhill’s semi-detached homes and learn how the Georgian model can meet your needs. (id:26218)
Keller Williams Experience Realty Brokerage
4 Bronze Bird Crescent
New Lowell, Ontario
Your Search Just Ended! This stunning custom-built bungalow seamlessly combines the serenity of nature with the practicality and sophistication of modern architecture and technology. Nestled on a sprawling 1.4761-acre treed lot in one of New Lowell's prestigious communities, this home has undergone extensive renovations, incorporating modern smart home features and energy-efficient upgrades. The main level boasts an open-concept living area with floor-to-ceiling windows, creating a bright and airy atmosphere. The gourmet kitchen features granite countertops, a pantry, and stainless-steel appliances. The spacious primary bedroom includes a large linen closet with ample storage and a bonus laundry rough-in.The lower level offers a 1,400 sq ft in-law suite with separate entrance, ideal for extended family or guests. This suite includes an open-concept layout with a kitchen featuring granite countertops, a separate dining area, and a family room with a custom accent wall and fireplace. The luxurious 3-piece washroom comes with integrated laundry facilities. Additionally, there are two oversized bedrooms and a versatile bonus space suitable for storage, a gym, or a playroom.The oversized double car heated garage is finished with commercial-grade epoxy flooring and new doors installed in 2023. This home is equipped with integrated smart home features for enhanced security, convenience, and efficiency, with the added benefit of remote monitoring and control. New low E windows and doors with striking black trim and a new roof installed in 2023, enhancing the home's aesthetic and energy efficiency. Located on a quiet street perfect for young children, this exceptional property offers the perfect blend of modern amenities, smart home capabilities, and energy-efficient features. New Lowell is a tight-knit, family-friendly community, conveniently close to Blue Mountain for skiing and Wasaga Beach for summer fun, making it an ideal place to call home. (id:26218)
Right At Home Realty Brokerage


