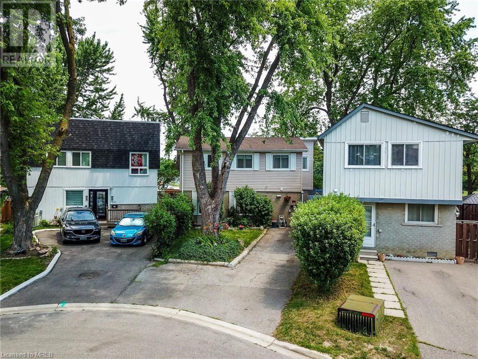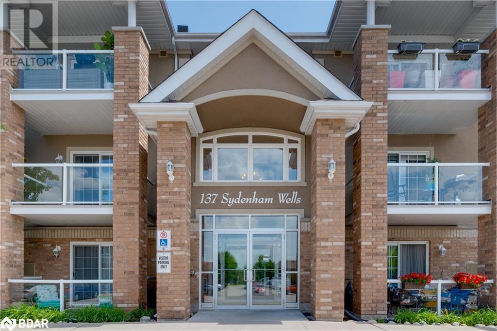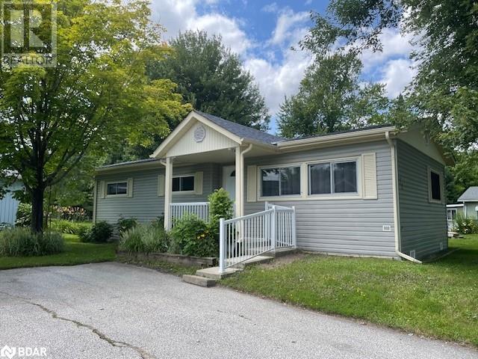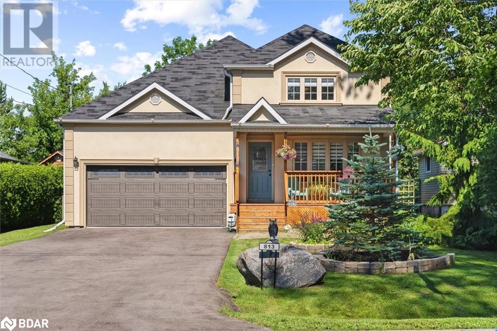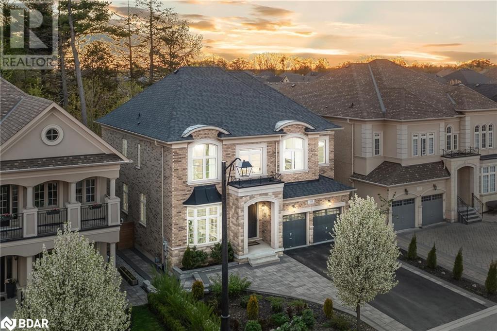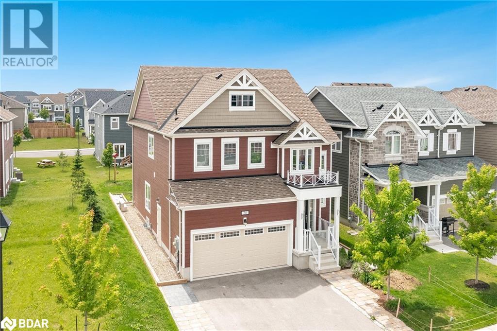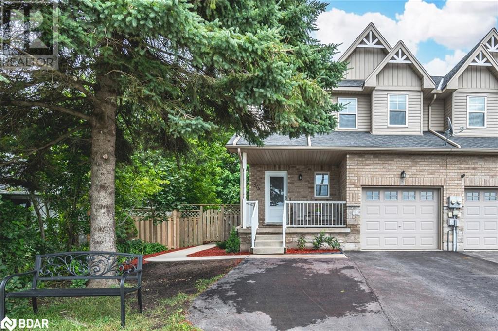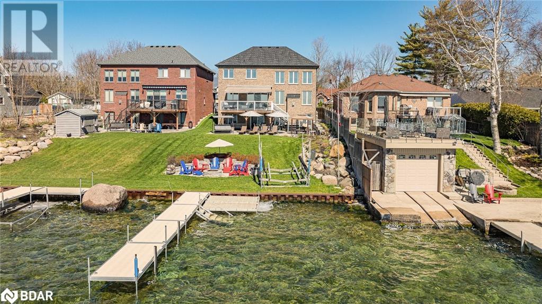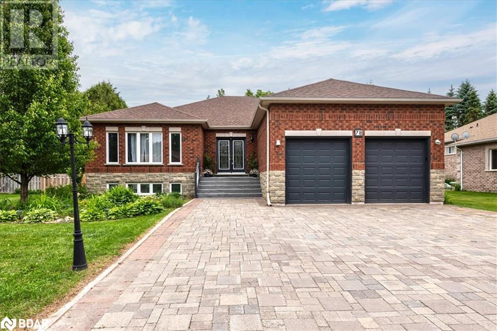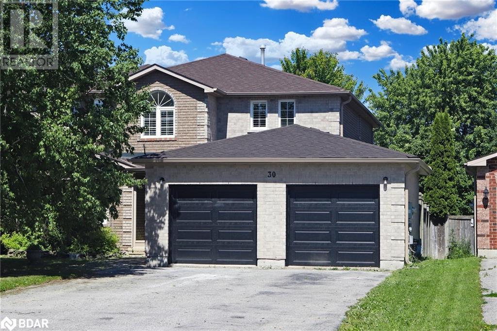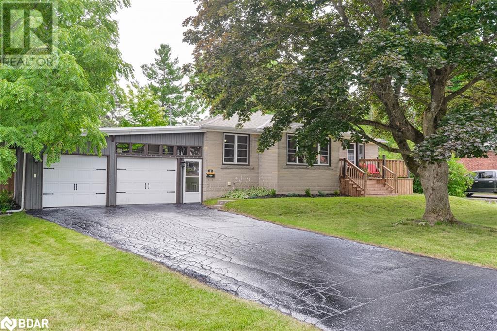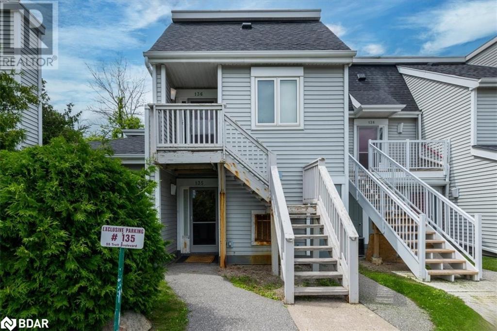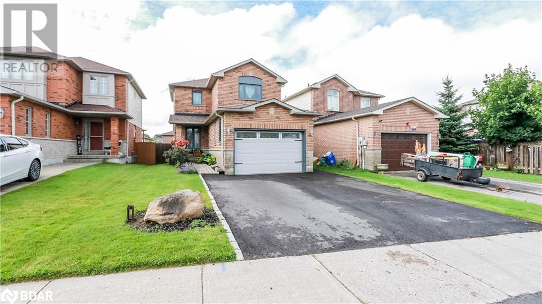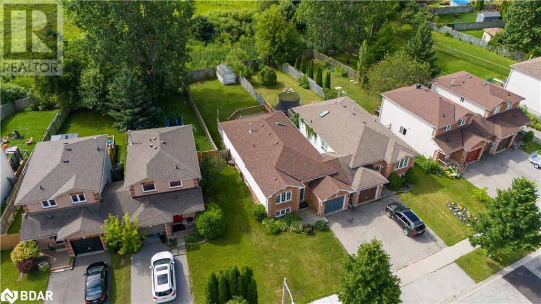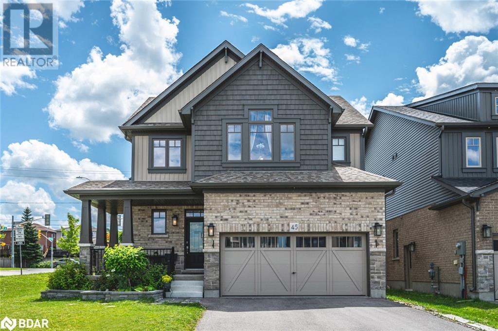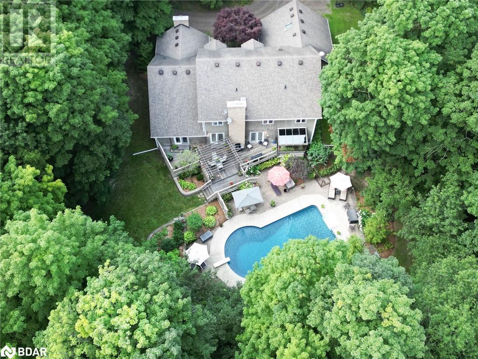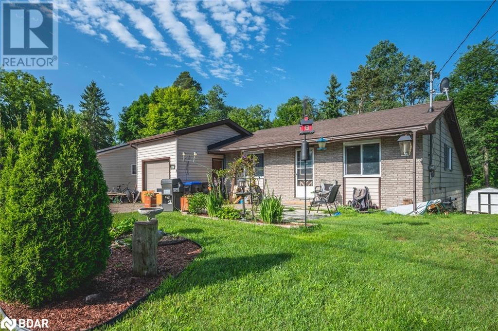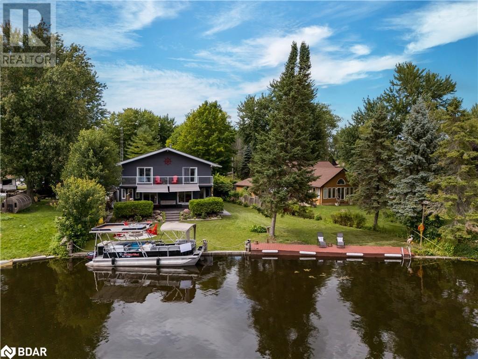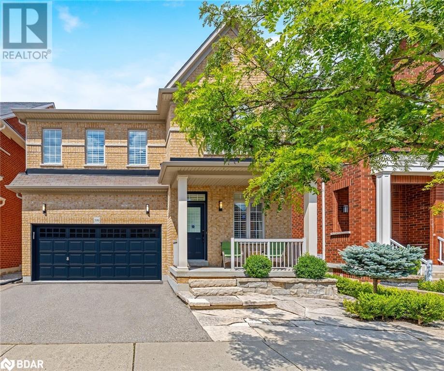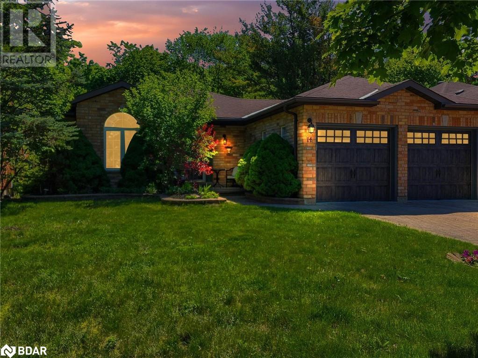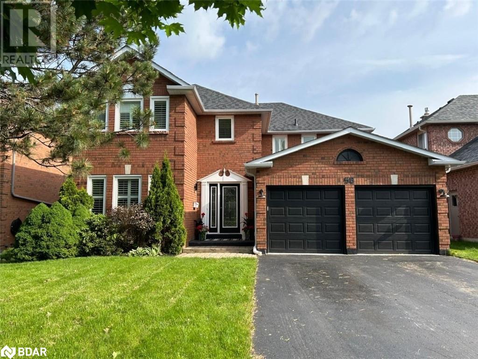8291 4th Line
Essa Township, Ontario
Approximately 64 acres of possible residential development land within the Settlement area of Angus. Excellent potential for large developer/builder with river frontage on the Nottawasaga River and Willoughby Road. Call L.A for further details. (id:26218)
Royal LePage First Contact Realty Brokerage
20 Symond Avenue
Oro Station, Ontario
A price that defies the cost of construction! This is it and just reduced. Grand? Magnificent? Stately? Majestic? Welcome to the epitome of luxury living! Brace yourself for an awe-inspiring journey as you step foot onto this majestic 2+ acre sanctuary a stones throw to the Lake Simcoe north shore. Prepare to be spellbound by the sheer opulence and unmatched grandeur that lies within this extraordinary masterpiece. Get ready to experience the lifestyle you've always dreamed of – it's time to make your move! This exquisite home offers 4303 sq ft of living space and a 5-car garage, showcasing superior features and outstanding finishes for an unparalleled living experience. This home shows off at the end of a cul-de-sac on a stately drive up to the grand entrance with stone pillars with stone sills and raised front stone flower beds enhancing the visual appeal. Step inside to an elegant and timeless aesthetic. Oak hardwood stairs and solid oak handrails with iron designer spindles add a touch of sophistication. High end quartz countertops grace the entire home. Ample storage space is provided by walk-in pantries and closets. Built-in appliances elevate convenience and aesthetics. The Great Room dazzles with a wall of windows and double 8' tall sliding glass doors, filling the space with natural light. Vaulted ceilings create an open and airy ambiance. The basement is thoughtfully designed with plumbing and electrical provisions for a full kitchen, home theatre and a gym area plumbed for a steam room. The luxurious master bedroom ensuite features herringbone tile flooring with in-floor heating and a specialty counter worth $5000 alone. The garage can accommodate 4-5 cars and includes a dedicated tall bay for a boat with in floor heating roughed in and even electrical for a golf simulator. A separate basement entrance offers great utility. The many features and finishes are described in a separate attachment. This home and setting cant be described, It's one of a kind! (id:26218)
Century 21 B.j. Roth Realty Ltd. Brokerage
7426 Island View Street
Washago, Ontario
You owe it to yourself to experience this home in your search for waterfront harmony! Embrace the unparalleled beauty of this newly built waterfront home in Washago, where modern sophistication blends seamlessly with nature's tranquility. In 2022, a vision brought to life a place of cherished memories, comfort, and endless fun. This spacious 2206 sq/ft bungalow showcases the latest construction techniques for optimal comfort, with dramatic but cozy feels and efficiency. Sunsets here are unparalleled, casting breathtaking colors over the sandy and easily accessible waterfront and flowing into the home to paint natures pallet in your relaxed spaces. Inside, soaring and majestic cathedral ceilings with fans create an inviting atmosphere, while oversized windows , transoms and glass sliding doors frame captivating views. The kitchen features custom extended height dramatic cabinetry, a large quartz island with power and stylish fixtures. Privacy fencing and an expansive back deck offer maximum seclusion and social space. Meticulous construction with engineered trusses and an ICF foundation ensure energy efficiency. The state-of-the-art Eljen septic system and a new drilled well with advanced water filtration and sanitization systems provide pristine and worry free living. 200 amps of power is here to service your needs. Versatility defines this home, with a self-contained safe and sound unit featuring a separate entrance, perfect for extended family or income potential. Multiple controlled heating and cooling zones enhance comfort with state of the art radiant heat for maximum comfort, coverage and energy efficiency. Over 10+ parking spaces cater to all your needs. The old rail line is decommissioned and is now a walking trail. Embrace the harmony of modern living and natural beauty in this fun filled accessible waterfront paradise. Act now to make it yours. (id:26218)
Century 21 B.j. Roth Realty Ltd. Brokerage
21 Haley Court
Brampton, Ontario
First time home buyers! Larger families! Discover your dream home! A spacious 4-bedroom, 2-bathroom property nestled in a quiet cul-de-sac. This charming home features a practical floor plan with an updated kitchen boasting stainless steel appliances, spotlights, and a stylish tile backsplash. Freshly painted throughout, the house offers a large open concept basement with an extra room, bathroom, dry bar, and ample storage. The expansive backyard is a gardener’s paradise, complete with a gazebo, large shed, and walk across the street to Chinguacousy Park, surrounded by mature trees for ultimate privacy. With parking for up to 4 cars and convenient public transit access, easy access to Hwy 410/407, schools and shopping, this home is perfectly situated for both comfort and convenience for the everyday family! (id:26218)
Royal LePage Meadowtowne Realty Inc.
137 Sydenham Wells Unit# 15
Barrie, Ontario
Affordable condo near Georgian College, RVH, Hwy 400 & many amenities. Large 728 sq ft 1 bedroom, 1 bathroom unit flooded with natural light. Open concept kitchen with breakfast bar overlooks large living room which has a walk-out to a west facing private balcony. En-suite laundry! BBQ's allowed! Outdoor surface parking space located close to front door for convenience. Exclusive use of locker. Amenities include outdoor playground & visitor parking! Short bike ride to Johnson's Beach! Fantastic investment, easy to rent. Amazing downsize or perfect of the first time Buyer looking to get into the market! (id:26218)
Coldwell Banker The Real Estate Centre Brokerage
83 Hawthorne Drive
Innisfil, Ontario
Great Royal Model in South Side of Retirement Community of Sandycove Acres in Innisfil just south of Barrie. Vinyl Siding is newer and Shingles were done approximately 4 years ago. Newer Decks on both front and back. Front has no maintenance rails for durability and strength. Fridge works great but shows wear and tear on outside. Stove works great , Washer and dryer in laundry closet off of Kitchen for convenience. Nice area, walking distance to one of the twp pools and two rec halls for entertainment. Bring some paint and new flooring and you are off to relaxing in retirement at an amazing price. Come visit yourself and dream of belonging to a great friendly community with lots of activities . Two heated salt water pools, billiards, shuffle board inside and outside, dances, darts, too many things to list, or just relax and enjoy. A great Home Owners Association working on your behalf. Call with questions. Book your showing now. (id:26218)
Sutton Group Incentive Realty Inc. Brokerage
813 Sedore Avenue
Georgina, Ontario
**OPEN HOUSE Saturday 2:30-4:30** Immaculate Custom Built 3+2 Bed 3 Full Bath Executive Raised Bungalow Featuring Over 3000 Sq/F Of Finished Living Space & Located Just Steps To The Sandy Southern Shores Of Gorgeous Lake Simcoe! Remarkably Updated Throughout W/Fine Finishes & Offering 9Ft Ceilings, A Soaring 21ft Vaulted Ceiling In Sun-Filled Great Room, Elegant New Custom Kitchen W/9Ft Long Kitchen Island, Quartz Counters Throughout, Pantry Cabinetry, Ample Storage & Gleaming Italian Ceramic Flooring. Elegant Main Level Primary Bedroom Suite Is Complete W/4 Pc Ensuite Bath , W/I Closet & Overlooks Very Private Backyard. An Entertainers Delight Lower Level Includes In-Law Potential W/Separate Entrance From Garage, 2 Large Bedrooms, Large Rec/Living Area, A Beautiful Fully Updated Full Bath, Additional Storage, Pristine Laundry Room W/Quartz Counters & Upgraded Smart Washer/Dryer! Attached Double Car Garage Features B/I Entry, Remote Garage Door Opener, Storage Mezzanine & Is Finished & Insulated. All 3 Bathrooms Have Been Updated & Modernized W/Stone Counters, Waterfall Showers & Have Been Meticulously Renovated From Top To Bottom! Main Level Walk-Out From Eat-In Kitchen To Entertainment Deck & Private Fully Fenced Secluded Backyard Oasis, Perfect For The Outdoor Enthusiast & Located Just Steps To Exclusive Residents Only Beach Access W/Views Of Lake Simcoe From Your Driveway! Located Just Minutes To All Amenities, Commuter Routes, Schools, Public Transit, Several Beaches, Nature Trails & So Much More! New Kitchen ('21), All New Baths ('21), New Furnace ('21), New AC. New Laundry room W/Quartz ('21), New Window Coverings (Motorized) ('21), New Hardwood Stairs To Basement ('21), New Fixtures & LED Pot Lights ('21), New Exterior Stucco W/Mouldings ('21). EXTRAS: Custom Blinds Throughout. New Lennox 2 Stage Furnace. Central Air. Nest Thermostat. Central Vac. New Light Fixtures. Updated Windows. Newly Paved Driveway (2024). (id:26218)
RE/MAX All-Stars Realty Inc.
118 Headwind Boulevard
Vaughan, Ontario
Top 5 Reasons You Will Love This Home: 1) Experience luxury living with this exceptional 5-bedroom, 5-bathroom home nestled in the prestigious Vellore Village Estates, where convenience meets elegance with easy access to top-rated schools, parks, tennis courts, public transportation, shopping centres, restaurants, and entertainment options like Canadas Wonderland and Vaughan Mills 2) Step into the gourmet kitchen, a culinary enthusiast's dream, featuring granite countertops, an oversized island, high-end stainless steel appliances including a Sub Zero fridge and Wolf gas range, a built-in wine cellar, and a water filter, creating the perfect space to showcase your cooking skills 3) Relax and entertain in the spacious backyard oasis, a true retreat with a beautifully landscaped garden, a frameless glass deck, fruit trees, and an interlock patio backing onto a serene ravine, ideal for hosting gatherings or unwinding after a long day 4) Generously sized primary bedroom, offering a tranquil ravine view, a tray ceiling, two walk-in closets, and a spa-like ensuite adorned with premium finishes such as Roberto Cavalli tiles, a freestanding bathtub with air massage, and a glass shower with a waterfall feature 5) Enjoy the abundant living space this rare home provides, with nearly 3,500 square feet designed for a growing family or those who love to entertain, featuring 10' ceilings on the main level, 9' ceilings on the upper level, and large windows that create a bright and airy atmosphere. Age 10. Visit our website for more detailed information. (id:26218)
Faris Team Real Estate Brokerage
26 Dunes Drive
Wasaga Beach, Ontario
Top 5 Reasons You Will Love This Home: 1) Six bedrooms and five bathrooms home offering ample space for both family members and guests, ensuring everyone's comfort and convenience 2) The spacious and airy feel of the open-concept design provides an ideal setting for comfortable living, allowing for effortless flow between rooms 3) A 17-foot grand foyer sets an impressive tone upon entry, adding a touch of elegance and grandeur to the home's ambiance 4) The kitchen is equipped with quartz countertops, undermount cabinet lighting, upgraded fixtures, and a walkout to the backyard oasis, offering a seamless transition between indoor and outdoor living spaces with a bonus shed that provides extra storage space for outdoor equipment, gardening tools, keeping the backyard neat and organized 5) The two-car garage offers additional space for various purposes, such as a workout area, with a feature wall and a fireplace, creating a cozy atmosphere for relaxation or socializing. 2,837 fin.sq.ft. Age 5. Visit our website for more detailed information. (id:26218)
Faris Team Real Estate Brokerage
Faris Team Real Estate Brokerage (Collingwood)
515 Victoria Street
Shelburne, Ontario
PEACEFULLY LOCATED FAMILY HOME WITH TASTEFUL FINISHES! Ideally situated just a short drive from the GTA and Orangeville, this semi-detached home boasts a double-wide driveway, an attached garage with inside entry and a 240V EV charger, and a cozy covered front porch. Nestled across the street from the scenic CP Rail Trail and within walking distance of the historic downtown core, you'll enjoy access to a wealth of new amenities and vibrant community events. Step inside and be greeted by a beautifully designed interior featuring neutral finishes, hardwood and tile floors, and a functional layout that caters to modern living. The spacious eat-in kitchen offers ample cabinet and counter space, perfect for lively family gatherings. The living room opens to a backyard oasis through a patio door walkout, creating an inviting space for relaxation and entertainment. This home offers three generous bedrooms and 2.5 bathrooms. The primary bedroom features updated flooring, dual closets, and a 3-piece ensuite. The unspoiled basement provides endless customization options to suit your needs. Outside, the backyard is an expansive haven with a newer deck, brand-new concrete patio and walkway down the side of the house. A new garden shed on a cement pad offers additional storage for your outdoor essentials. Additional features include an HRV system, reverse osmosis system, water purifier, and on-demand hot water, ensuring comfort and convenience. Check out this #HomeToStay for yourself! (id:26218)
RE/MAX Hallmark Peggy Hill Group Realty Brokerage
681 Lakelands Avenue
Innisfil, Ontario
Absolutely stunning waterfront property on Lake Simcoe! This custom-built home/cottage offers the epitome of luxury living with full services including gas, water, and sewer. With 50 feet of prime waterfront, enjoy breathtaking views of the islands and stunning sunrises. The property is landscaped, featuring a charming waterside patio area complete with a fireplace, perfect for cozy evenings by the water. Boasting 4 spacious bedrooms and 5 bathrooms, there's ample room for family and guests, with potential for even more. Step inside to an inviting foyer leading to an open-concept main floor adorned with engineered hardwood. The kitchen is a chef's dream with quartz counters, a large island, and top-of-the-line appliances. Host memorable gatherings in the grand dining room, or unwind in the living room with soaring ceilings, a gas fireplace, and panoramic water views. The primary suite is a sanctuary unto itself, offering splendid water vistas, a luxurious 5-piece ensuite with a freestanding soaker tub, and a large walk-in closet. Three additional bedrooms provide comfort and convenience, including one with its own ensuite and two sharing a Jack & Jill bathroom. The bright walkout lower level is perfect for entertaining, featuring a large family/games room, a gym/rec room, a 4-piece bath, and plenty of storage space. Plus, enjoy extras like a Generac generator, custom trim and doors, and engineered hardwood throughout. Conveniently located just 45 minutes from the GTA, this property offers easy access to shopping, restaurants, the GO train, and more. Whether you're a family seeking the perfect retreat or someone craving relaxation by the water, this home is sure to exceed your expectations. (id:26218)
RE/MAX Hallmark Chay Realty Brokerage
78 Fairway Crescent
Wasaga Beach, Ontario
Welcome to 78 Fairway Crescent in Beautiful Wasaga Beach! This Beautiful All Brick & Stone Open-Concept Bungalow offers over 4000sqft of living space and sits On A large Peaceful & Spacious Private Lot. Open Concept & Bright With 9Ft Ceilings Throughout! Newer Eat-In Kitchen Boasts Ample Storage & Counter Space, & A W/O to a large backyard Deck. The main floor offers 3 generous sized bedrooms. 2.5 washrooms, main floor laundry room, and plenty of living space for your family to enjoy! A Beautifully Finished Basement with 2 additional bedrooms, 2 full bathrooms, an additional kitchen & separate laundry....perfect for large or blended families! (id:26218)
Royal LePage First Contact Realty Brokerage
30 Ambler Bay
Barrie, Ontario
Newly renovated! One of the best layout in the area! Shows very well! Extra long driveway, can park 6 cars, plus 2 garage parking, total 8 cars parking. 2703 sq ft spacious and bright home for growing family! Main floor office, perfect for work-from-home professinals, can also be used as a bedroom. All good size rooms including 4 bedrooms 3 bathrooms upstairs. Primary bedroom ensuite with skylight, walk-in closet, 2nd bedroom with a 2-piece ensuite. Basement 2 bedrooms with a full bathroom. Great east end location close to lake, georgian college, RVH hospital, hwy exit, schools, community centre, Georgian Mall, and shopping plaza where you can enjoy shopping and entertainment. Furnace and A/C (2021). New windows. New garage door. Newer Shingles. A must-see! (id:26218)
Homelife Landmark Realty Inc.
9 North Street W
Orillia, Ontario
Welcome to 9 North Street West located within easy walking distance to downtown. Entering into the back door into a spacious 79 x 113 heated porch perfect for all the winter boots and coats! This bungalow features an updated cherry custom kitchen with quality appliances and a granite countertop, a relaxing living room and dining room with large windows overlooking North Street. Enjoy a night's sleep in one of the three bedrooms on the main floor (2 which are large enough for a king size bed!) or why not try the large bedroom in the lower level. Also located in the lower level you will find a spacious office, a family room with a wood stove, laundry (located in a large utility room Great for extra storage) and a large 3-piece bath. Improvements in the last ten years include shingles, furnace, windows, kitchen and two bathrooms, new deck boards and railing on the front deck. This family home also has a fully fenced back yard with an entrance to park your boat or your motorhome/camper. Attached drive thru carport (large enough for 2 cars) and also an attached single car garage (2 cars deep) This family home is vacant and can accommodate a quick closing. Great North Ward Neighborhood with friendly Neighbours Let this be your next home!! July 27th 2-4 Open House Saturday Hope to see you there!! (id:26218)
Simcoe Hills Real Estate Inc. Brokerage
55 Trott Boulevard Unit# 136
Collingwood, Ontario
Introducing a charming 2-bedroom, 2-bathroom loft-style condo that effortlessly blends style and convenience. This bright, open-concept unit features walk out to a large private deck overlooking beautifully maintained landscaping, a main floor bedroom and a modern 3-piece bath. Ascend to the second floor to find a spacious loft bedroom complete with a 4-piece ensuite and convenient second-floor laundry. Located just minutes away from shopping, restaurants, spas, golfing, skiing, and the beautiful beaches of Georgian Bay. Enjoy easy access to walking and cycling trails, as well as the vibrant downtown area of Collingwood. This condo offers the perfect combination of comfort, location, and lifestyle. Enjoy the added benefits of an exclusive locker located under the front stair. (id:26218)
RE/MAX Realtron Realty Inc. Brokerage
7 Hemlock Court
Barrie, Ontario
Welcome to 7 Hemlock Court. Great home in great neighbourhood. Perfect for first time home buyers or investors. 3 Bedrooms, 2 baths on a quiet court. Basement is unfinished and a clean slate with a rough in to add your own personal touch. Close to walking trails and only minutes to Hwy 400 for commuters. Upgrades show pride of ownership. Walking distance to schools, recreation centre, shopping and bus route. Many upgrades including paved driveway - 2023, most windows replaced 2022, new carpet upstairs- 2024, new Oak stairway- 2024, new furnace and A/C - 2021, New owned water heater 2020, some newer flooring on main floor. Call now to book a tour. (id:26218)
RE/MAX Hallmark Chay Realty Brokerage
105 Wessenger Drive
Barrie, Ontario
This newly renovated 4 bedroom bungalow will blow you away! The main level living space seamlessly combines with the eat-in kitchen, allowing for ample entertaining space. The kitchen has been updated with sleek new cabinet doors, new 6' sliding doors stepping out to the rear deck, shiplap detail and luxury laminate flooring which runs throughout the main level. The spacious primary bedroom offers a large double closet and another set of sliding doors to the backyard. Two additional bedrooms on the main level make this a perfect home for a growing family. The 3 piece main bath has been recently renovated in a modern farmhouse style with hex tiles, black fixtures and an elegant vanity. Downstairs you will discover a fully renovated space with a generous family room boasting high ceilings, pot lights and brand new plush broadloom. This level also offers a 4th bedroom, a bright den or office space, a second fully renovated 3 piece bath, and large utility/laundry room with plenty of storage. Other details include inside entry to the garage, fully fenced yard backing onto green space, large deck, bbq gas hookup, freshly painted throughout. Roof shingles replaced 2020. Prime location close to amenities, transit, schools, parks and shopping. A perfect starter home or for those who are downsizing. Shows beautifully! (id:26218)
Royal LePage First Contact Realty Brokerage
45 Pennell Drive
Barrie, Ontario
SHOWS 10+++! EXTENSIVELY UPGRADED FAMILY HOME ON A SPACIOUS CORNER LOT! Welcome to your dream #HomeToStay in a serene neighbourhood with effortless access to amenities. Just steps away from schools and parks, this newly built home, constructed in 2020, sits proudly on a generous corner lot. Admire the immaculate curb appeal, which includes a paved driveway, double-car garage, stone-scaped perennial gardens, and a spacious wrap-around covered porch. Step inside to a welcoming interior boasting 9-foot ceilings, custom zebra shades, upgraded baseboard trim, and gleaming hardwood floors with an upgraded staircase to match. The cozy living room features a linear electric fireplace with a stylish shiplap surround and an elegant coffered ceiling. The gorgeous eat-in kitchen offers quartz countertops, under-cabinet lighting, increased cabinet height, stainless steel appliances, and a walk-in pantry. Enjoy seamless indoor-outdoor living with a patio door walkout to the covered composite deck. After a long day, retreat to the primary suite with a walk-in closet and a luxurious spa-like ensuite highlighted by a walk-in glass shower. The unspoiled basement awaits your personal touch, with thoughtfully upgraded large windows for future development. The fully fenced backyard is a private oasis, providing ample space for the whole family to enjoy. Added fence height on the street sides offers extra privacy, while a large pergola invites you to entertain family and friends in style. You won’t want to miss this one! (id:26218)
RE/MAX Hallmark Peggy Hill Group Realty Brokerage
6637 Wellington 34 Road
Wellington, Ontario
Paradise Found! Secluded, Tranquil, Low maintenance 2 acre treed retreat. 5 bdrm /4 bath, plus Loft, Bonus room, Library, 2- family Rooms, and an Office. Gorgeous kitchen overlooking backyard oasis complete with full-size pool & landscape lighting. Upgraded appliances include an integrated Thermador fridge, Wolf gas-cooktop, Bosch double wall ovens, Bosch dishwasher, & Kitchen Aid ice-maker. Separate laundry/butler’s room with LG French door dble freezers, LG microwave, wine/beverage centre, walk-in pantry, LG washer & gas dryer w/steam feature, walnut mudroom bench with storage, access to double car garage. Garage also has separate entry to bsmt/lower level. Main floor primary suite with wall of closets, plus a separate walk-in closet & a full ensuite that has a heated floor & jacuzzi tub. Stunning library w/fireplace, vaulted ceilings and dark oak shelving. Family room with wood burning Fireplace and 2 sets of French door walk-outs to three-level deck. Walk-outs also to deck from kitchen and primary bedroom. Separate formal dining room. Hardwood flooring in library & dining room. Impressive oversized foyer, open to 2nd level. Upstairs is a large open Loft area which serves as the hub for 4 bedrooms & 2 Jack-and-Jill walk-through bathrooms. Large bonus room with skylights extends beyond the 4th bedroom. Below stairs you’ll find a 2nd family room with electric fireplace, large office, workshop, furnace/utility room and two additional rooms for you to design as you like. Geo-thermal heating/cooling system. New 50-year roof in 2009. Thousands spent on recent upgrades over the years. The area is popular with Commuters- 5 mins to 401;10 mins to Guelph or Cambridge;20 mins to Kitchener/Waterloo or Milton areas. A beautiful, classic, family home, perfect for entertaining inside and out. (Custom-built executive class home is 4235 sq. ft. plus additional 2500+ in lower level: on 2+ acres, mostly hardwood bush, your own cross-country ski trail at back) (id:26218)
Right At Home Realty
47 Sandsprings Crescent
Angus, Ontario
UNLOCK THE POTENTIAL OF THIS DETACHED HOME ON A MATURE, TREE-LINED LOT! This property offers a prime location with endless possibilities, situated in a tranquil neighborhood with effortless access to amenities. Just steps away from shopping, schools, and a recreation center, you'll enjoy both convenience and lifestyle. The home sits on a generous, mature lot providing a serene setting with beautiful, mature trees in the backyard. The great-sized shed offers additional storage or workspace, perfect for your projects. Nearby walking trails add to the outdoor appeal, making this an ideal spot for nature lovers. A short drive to Base Borden, Barrie, and Alliston ensures you have quick access to city amenities while enjoying the peace and quiet of your own retreat. Perfect for investors, first-time buyers, or anyone eager to add their personal touch, this home is ready for transformation. Embrace the opportunity to create something special. Schedule a viewing today and discover the potential of this fantastic property! (id:26218)
RE/MAX Hallmark Peggy Hill Group Realty Brokerage
45 Ridge Avenue Avenue
Brechin, Ontario
Introducing 45 Ridge Ave, a stunning waterfront property nestled in the sought-after Lagoon City community. This captivating residence boasts 4 bedrooms, 3 bathrooms, and a double garage, providing ample space for comfortable living.Step inside and be greeted by the warm and inviting atmosphere of this home. One of the highlights is the exquisite kachel fireplace, complete with a built-in pizza oven. Imagine cozying up next to the crackling fire as you enjoy homemade pizzas with family and friends.But that's not all - this home also features 5 walk outs, providing you with breathtaking views and the perfect spot to relax and unwind. Two of the bedrooms even have their own walk-out access to a deck overlooking the tranquil lagoon. Additionally, there are two walk-outs to the stamped concrete patio, creating seamless indoor-outdoor living and dining options. Lagoon City itself is a picturesque waterfront community, known for its serene ambiance and unique man-made canal system. Whether you're strolling along the canals or taking a peaceful boat ride, you'll be surrounded by the beauty of nature.Don't miss this opportunity to own a piece of waterfront paradise at 45 Ridge Ave. Imagine living the Lagoon City lifestyle with boat access to Lake Simcoe. Enjoy the myriad of activities at the Lagoon City Community Association all year long! Lagoon City has two pristine private beaches for residents, a public beach & new playground, a full service marina, a hotel and restaurants, a yacht club, a tennis & pickleball club, trails, and amenities in nearby Brechin (gas, food, lcbo, post office etc), elementary schools and places of worship. It is truly an amazing community to call home! Municipal services, high speed internet, access to the GTA in less than 90 minutes. Contact us today to schedule a showing and experience the beauty and tranquility that Lagoon City has to offer. Offer date is July 29th 2024. Pre-emptive offer(s) will be considered. Please contact LA for details. (id:26218)
Pine Tree Real Estate Brokerage Inc.
Royal LePage Signature Realty
599 Nairn Circle
Milton, Ontario
Looking for exceptional value in one of the most desired neighbourhoods in all of Milton? My friends, welcome to 599 Nairn Circle located in the Scott Community, a home with a fantastic location, amazing space and finishings, and a place waiting for you to now call home. This beautiful home boasts over 3600 SQFT of total living space with a lawn-free backyard designed for epic summer gatherings! Inside you'll immediately notice the efficient layout of this model, generous room sizes, 9' main ceilings, and warm hardwood and ceramic finishes throughout. Once past the beautiful Living and Dining rooms, the oversized modern kitchen with L-Shaped island will certainly be the main attraction and hangout during mealtimes. But when you're looking to cool off, your finished basement with custom Wet-Bar has you 100% covered. With a 3pc bathroom, office room, tons of storage space, and open concept design, you can enjoy it as is or easily convert the space into a full basement apartment. And with one of the best upper floor layouts that we have ever seen, this home comes with 4 very spacious bedrooms, with a 5pc ensuite, a shared 4pc Jack & Jill, a 4pc main bath, all with hardwood flooring and large closet spaces. Great SS appliances, main floor laundry & mudroom, this home has got it all. Scott is an amazing neighbourhood, close to HWY access, where you can walk to top-rated schools, including the future Laurier Campus, Parks, Amenities, and Escarpment trails. It's now time to stop reading this listing and to book your viewing today! You will not be disappointed!! (id:26218)
Exp Realty Brokerage
14 Gables Way
Barrie, Ontario
A true Paradise for Nature and Dog Lovers! Walking Distance to the Lake and directly backing on to 40 Acres of Forest and Gables Park perfect for strolls and long walks. Or take your Paddle Board straight to the Lake. And the Marina, Barrie's GO Stations and Big Bay Point are just around the corner. This Bungalow features open concept Living, Dining and Kitchen with a large Breakfast Area and Walk-out to the Deck with its own charming Garden Cabana. The bright and spacious Basement offers extra living space with a Gas Fireplace and two additional Bedrooms as well as a Wet Bar Area, big enough for a Kitchen. The separate entrance through the 2-Car Garage to the Basement provides perfect access to a potential Nanny-/In-Law Suite. Almost 3000 sqft of finished Living Space. Experience the perfect combination of tranquility and accessibility and make this well maintained and perfectly located Bungalow on a quiet cul-de-sac your new home. (id:26218)
Keller Williams Experience Realty Brokerage
58 Brushwood Crescent
Barrie, Ontario
Check out this extensively renovated 2 Storey dream home nestled in the sought after Kingswood subdivision of Barrie. Situated just moments away from the new Canadian Tire playground at Painswick Park, scenic Wilkins Walking Trail, and inviting beaches, walking distance to one of the best schools in Barrie (Algonquin Ridge Elementary School) and new Maple Ridge High School. Enjoy this fully finished gem offering 2694 sq ft above grade (approx 3806 sq ft of total sq footage), 4.0 bedrooms plus 2.5 baths. Primary bedroom is exceptional with walk-in closets which leads to 5pc primary ensuite at rear of the home. Main floor offers its own living room, dinning room, family room with gas fireplace, laundry, 2pc bath and a huge eat-in kitchen. Nestled on a quiet side street within a friendly court with great neighbours, this home boasts a long list of recent updates completed in 2023/2024 which include: contemporary vinyl plank floors throughout majority of the home, renovated basement, roof, refaced kitchen which includes quartz counter tops, updated light fixtures, freshly painted, new door hardware and so much more. Vinyl casement Windows with California shutters, patio door & front door, furnace, gas fireplace in family room, added insulation in attic have all been updated. Equipped with brand-new appliances including a dishwasher, stove, and microwave, culinary delights await. Convenience is key with an inside entry to the large double car garage, freshly paved driveway with no sidewalk, making daily life a breeze. All appliances are included in sale. Flexible closing date can be accommodated. (id:26218)
Century 21 B.j. Roth Realty Ltd. Brokerage





