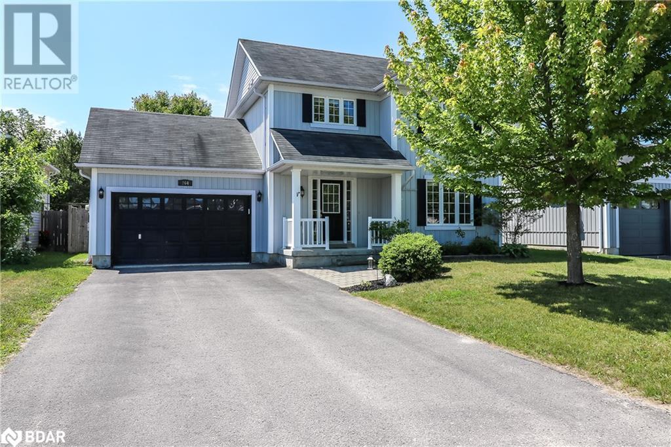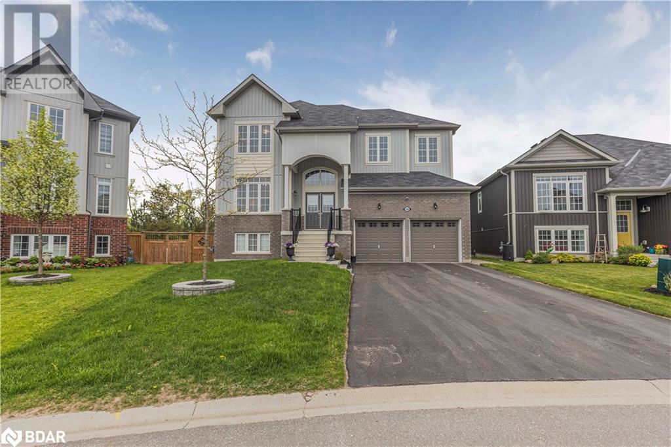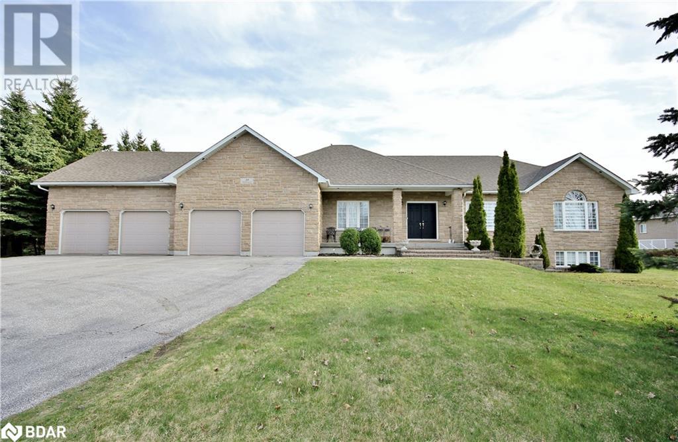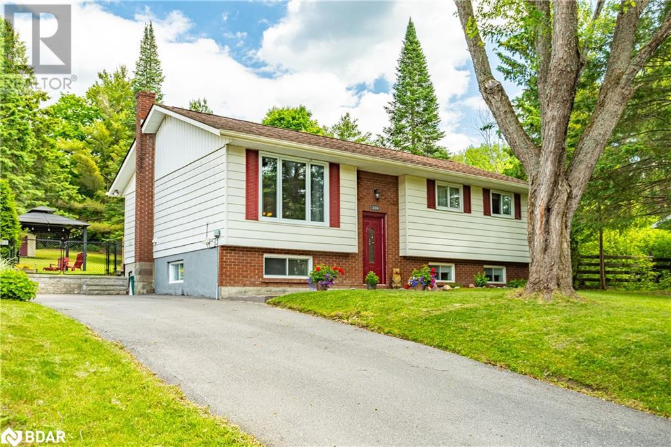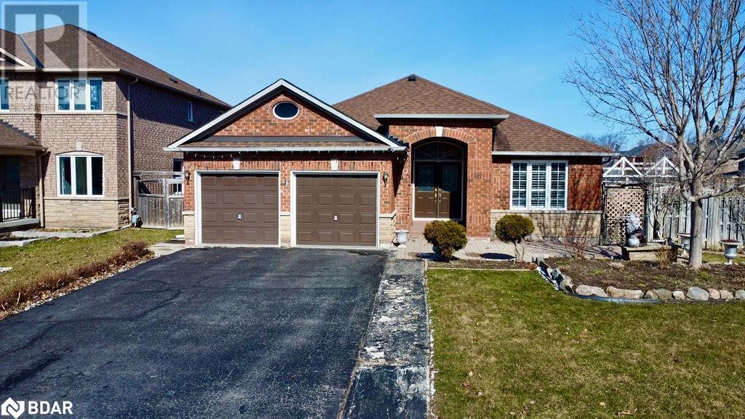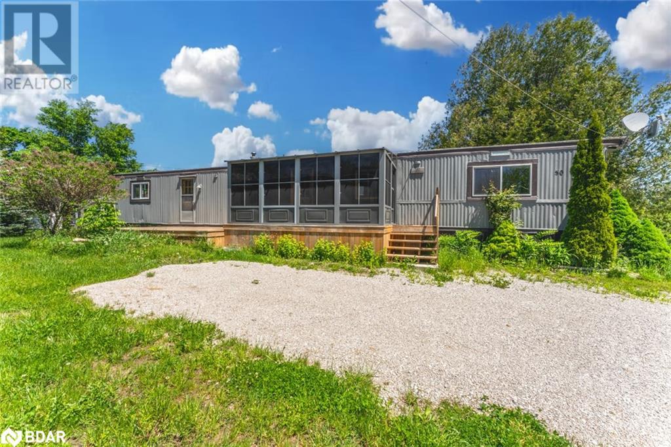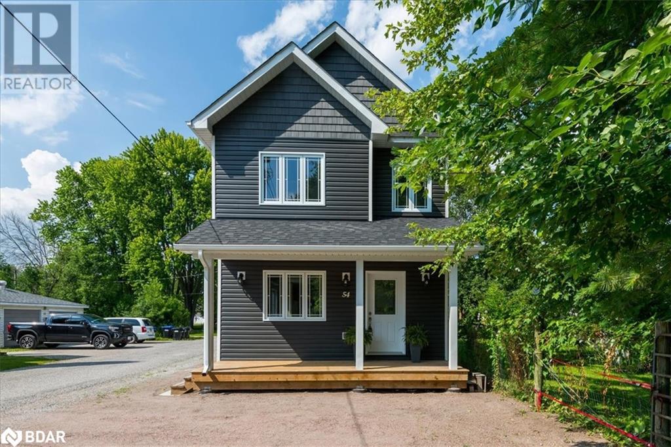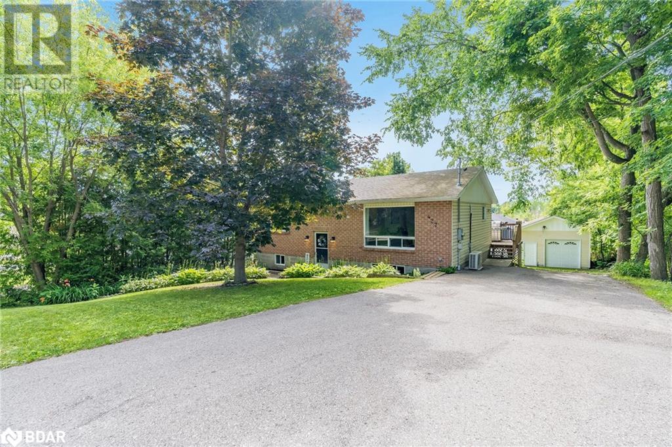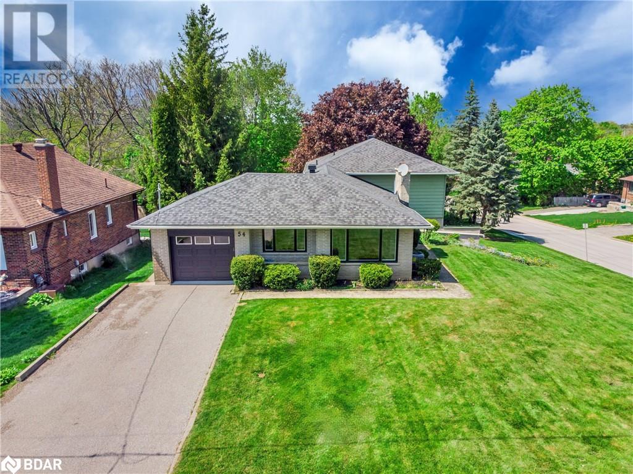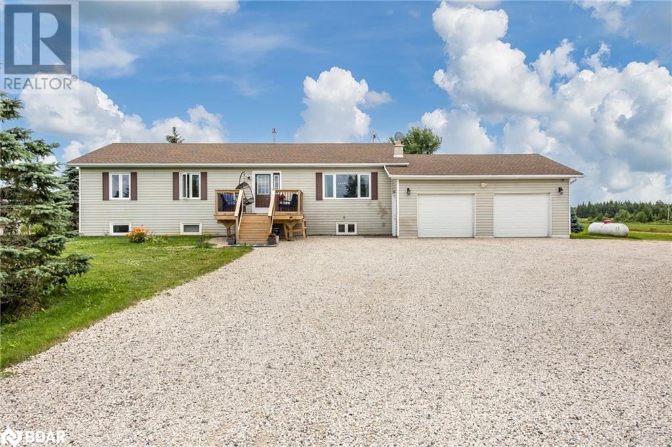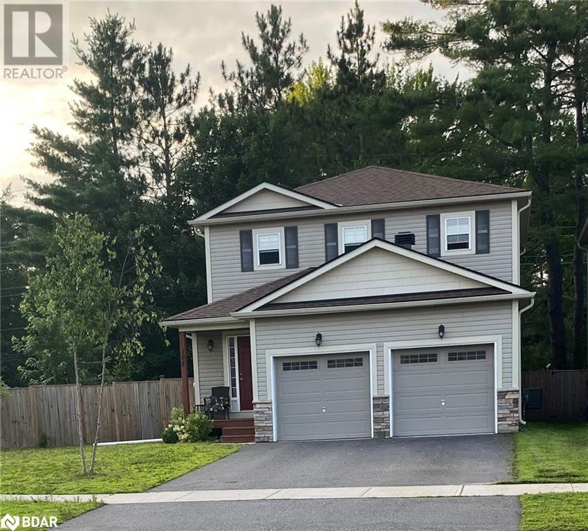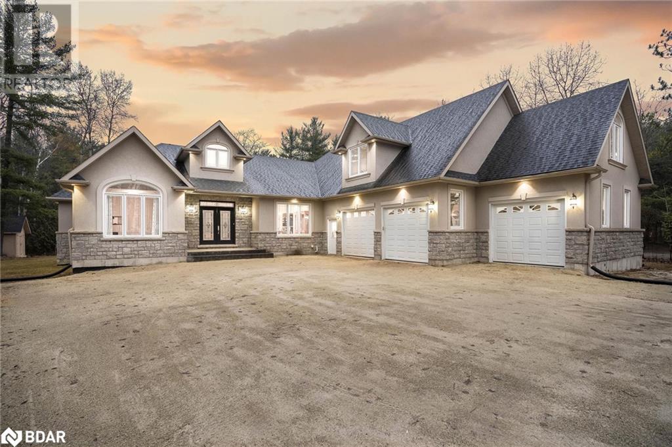264 Spruce Street
Stayner, Ontario
NEW PRICE! QUICK CLOSING - This beautiful 2-storey residence, combines modern comfort w/timeless charm. Located in a historic & picturesque town, this home is perfectly situated for both family living & commuting convenience, w/easy access to major routes leading to GTA. Enjoy 1800- sqft living space designed for comfort & functionality. The open-plan LIV/DIN areas offer a warm & inviting atmosphere, perfect for family gatherings & entertaining guests. The home boasts 3 spacious BDRMS & 4 BATHS, providing ample space & privacy for the family. Newer laminate flooring adding a contemporary touch to the cozy interior. The spacious eat-in kitchen features oak cabinetry, offering plenty of storage & a warm, inviting space for meal prep & family dining.The finished BSMT ideal for a rec room, home office, or additional living area.Step outside to a premium lot with a deep, private backyard that backs onto a serene protected buffer/creek. The expansive deck, complete w/gazebo & awning, is an entertainer's dream, perfect for summer BBQ's & relaxing evenings under the stars.The 1.5-car garage & large driveway accommodate up to 4 vehicles, providing ample parking and storage space. The home is equipped with central air & a new gas furnace ensuring year-round comfort & energy efficiency. Municipal water/sewer services add to the convenience. Located in a charming town known for its friendly community & rich historical roots, this home offers more than just a place to live. Enjoy quick access to world-class entertainment, beautiful beaches, skiing, hiking trails, snowmobiling, trekking, canoeing, and much more. The vibrant community atmosphere and proximity to outdoor activities make this location perfect for families & adventure enthusiasts alike. This delightful home is available immediately. Start your new chapter here & enjoy the perfect blend of comfort, convenience, & community. Don’t miss out on this exceptional opportunity to own a lovely home in a wonderful setting! (id:26218)
Right At Home Realty Brokerage
208 Lia Drive
Stayner, Ontario
Nestled in the heart of a serene and picturesque neighbourhood, stands this charming 5 year old home, boasting 2645 square feet of elegant living space. From the moment you step inside, you're greeted with an abundance of natural light filtering through expansive windows, casting a warm glow over the hardwood floors that flow seamlessly throughout the home. Inside, the home exudes sophistication and functionality at every turn. A chef's delight, the kitchen boasts a gas stove and gleaming granite countertops, providing the ideal space for culinary creativity to flourish. Adjacent to the kitchen, a convenient butler's pantry offers additional storage and prep space, ensuring effortless entertaining. The thoughtful layout extends to the bedrooms, where each of the four retreats boasts its own ensuite bathroom, offering privacy and comfort for every member of the household. Walk out from the basement into a fully fenced yard offering a private sanctuary bordered by towering trees and a tranquil ravine. With no back neighbours to interrupt the peaceful ambiance, it's the perfect setting for both relaxation and outdoor gatherings. A gate discreetly tucked away beckons you to explore the adjacent forest, inviting endless adventures and nature walks right from your doorstep. An irrigation system keeps the lush landscaping vibrant and verdant, effortlessly enhancing the home's curb appeal. Conveniently located near the sun-soaked shores of Wasaga Beach, this home offers easy access to summer delights and the winter charm of Blue Mountain in Collingwood, ensuring a year-round tapestry of activities and adventures. (id:26218)
Right At Home Realty Brokerage
39 Vanderpost Crescent
Thornton, Ontario
Prestigious Ranch Bungalow on Estate Lot set withing the Exclusive Thornton Creek neighbourhood. This home is close to HWY 400 and Hwy 27 and a quick drive to Barrie. Entertain your family and guests in the stunning kitchen, separate formal dining room or lower level games room. Looking for space, this home is approx. 2500 sf on the main foor with additional lower level fnishing and has a total of six bedrooms, impressive parking indoors for your cars and toys with separate entrance to the basement. Come live in the country not in the sticks and start creating memories in this Big Beautiful Bungalow. (id:26218)
RE/MAX Hallmark Chay Realty Brokerage
224 Oriole Crescent
Gravenhurst, Ontario
This Bright Raised Bungalow is located in a sought after neighborhood on a quiet dead end street, it has been meticulously maintained and is move-in ready! The Main floor offers a bright living room with large windows, dining room combined with kitchen walks out to deck and a huge fully fenced private back yard oasis! Three good sized bedrooms on main level and a full bathroom. The Lower level offers a huge rec room, a large fourth bedroom, another two piece bathroom, large laundry and storage rooms. New Stainless Steel Appliances! The newest high speed services recently installed, gas line to home, massive in-town lot is .23 acre! Close to the lake, the beach, shopping and entertainment, you will not want to miss out on this one! (id:26218)
RE/MAX Hallmark Chay Realty Brokerage
46 Jewel House Lane
Barrie, Ontario
Located in the highly sought-after Innishore neighbourhood, just two blocks from Lake Simcoe and conveniently close to the GO station in South Barrie, this 2000sf+ bungalow is a true gem! Boasting exemplary maintenance, spacious interiors filled with natural light, and a roomy layout, it offers a host of desirable features. The open-concept living space includes a cozy gas fireplace and a generous kitchen with a large family island, leading to a walkout to a deck and fenced yard. With ceramics and gleaming hardwood flooring throughout (no carpets), a spacious master bedroom with a 4-piece en suite and walk-in closet, two additional roomy bedrooms, main floor laundry, and a partially finished full-height basement with a fourth bathroom. Shingles are approx. 7 yrs old (30 yr warranty). Don't miss this opportunity! (id:26218)
RE/MAX Crosstown Realty Inc. Brokerage
4976 25th Side Road Unit# 50
Essa, Ontario
OWN YOUR OWN PIECE OF SERENITY JUST MINUTES FROM BARRIE & ANGUS! Welcome to 4976 Sideroad 25 #50. This property, conveniently located just 5 minutes from Barrie and 10 minutes from Angus, offers the perfect blend of city convenience and suburban tranquility. Ideal for first-time buyers or downsizers, it features low property taxes of only $329.08 for 2023, making homeownership affordable. Nestled in a peaceful neighbourhood adjacent to a family-friendly park and offering co-ownership of the 24-acre Hoe Doe Valley Park, it provides a serene setting with unobstructed views. Inside, the home boasts sunlit living spaces with updated floors and fresh paint, two bedrooms, and a four-piece bathroom with updated fixtures. Recent upgrades include nearly all new windows (2023) for energy efficiency, a new deck, and a sunroom for outdoor enjoyment. High-speed internet is available. #HomeToStay (id:26218)
RE/MAX Hallmark Peggy Hill Group Realty Brokerage
54 Tivnon Lane
Ramara, Ontario
An exceptional opportunity to live in Ramara's sought-after lakeside neighborhood of Atherley! This updated, move-in-ready, detached two-story home, built in 2022, boasts an open-concept main floor that seamlessly blends the living, dining, and kitchen areas into a bright and inviting space perfect for both family living and entertaining. The modern kitchen features a sizeable island, ample cupboard storage, and brand-new fixtures. Upstairs, you'll find three generously sized bedrooms, including a large primary bedroom with double closets and a cozy three-piece ensuite bathroom. The home offers private parking, a covered front deck, and a partially covered back deck, ideal for relaxing and enjoying the fresh air. Located just steps away from Lake Simcoe, Atherley Community Park featuring a playground and brand new pickleball court, enjoy year-round recreation at your fingertips. With easy access to Highway 12, this property is only minutes from downtown Orillia and all its amenities. Whether you're a family looking for the perfect place to call home or an investor seeking a prime property, this stunning residence has it all! (id:26218)
RE/MAX Right Move Brokerage
427 Ann Street
Port Mcnicoll, Ontario
Top 5 Reasons You Will Love This Home: 1) This charming and inviting home is perfect for a first-time home buyer or a growing family, offering ample space and a warm and welcoming atmosphere 2) Enjoy seamless indoor-outdoor entertaining with a walkout basement, a connecting family room complete with a wet bar, and an outdoor stamped concrete covered patio and hot tub area 3) The backyard offers ample privacy, making it an ideal space for relaxation and outdoor activities 4) Recently updated with impeccable and modern finishes and a kitchen with all new stainless-steel appliances, ensuring a move-in-ready and turn-key experience 5) Located in a highly desirable area, this home provides easy access to all amenities, including a short walk to the Tay Shore Trail and Simcoe County Trail. 1,661 fin.sq.ft. Age 35. Visit our website for more detailed information. (id:26218)
Faris Team Real Estate Brokerage
54 Eugenia Street
Barrie, Ontario
This renovated home in the Codrington area offers a spacious open-concept floor plan spread across four fully finished levels, providing superior living space for a growing family or those seeking room for an in-law suite. Located in an established and sought-after location, this residence has undergone a full transformation with extensive modifications & upgrades completed under permit over the last year. The main floor features a large open-concept living room, dining room, and kitchen with a large island and southern-facing windows that flood the space with natural light. The removal of walls has created an expansive open-concept floor plan. Upgrades include granite, quartz, engineered hardwood floors, the addition of a third full bathroom, a new laundry room, a second kitchen/bar area, new fixtures, lighting, windows, doors, shingles, a furnace, air conditioning, and a deck. On the second level, you'll find 3 bedrooms with engineered hardwood floors, pot lights, large windows, and a full 4-piece bathroom. The third level features a full 3-piece bathroom, 2 additional bedrooms, and a den. The fourth level provides storage, another family room, a kitchen/wet bar area, a newly renovated 3-piece bathroom, and a spectacular laundry room. It is on a landscaped lot featuring irrigation, trees, perennials, a patio, & BBQ areas. Upgraded furnace (2023), A/C (2024), shingles (2017), windows & doors (2023), interior (2023-2024), and deck & railing (2024). An oversized single garage with inside entry and a paved driveway for 4 cars add to the convenience and functionality of this residence. The side door entrance to the house provides the opportunity for an in-law or the home office. Seller has approved building plans/drawings from the City for a detached double garage addition. Don't miss this opportunity to live in this coveted city area within minutes of Codrington School, shopping, restaurants, marinas, and Lake Simcoe. Some rooms are virtually staged. (id:26218)
Keller Williams Experience Realty Brokerage
186378 Grey County Road 9 Road
Southgate, Ontario
Welcome to this beautiful 2-acre property in the middle of farm fields! Landscaped to feature a small pond in the front yard, surrounded by trees, and a great-sized garden shed. The main floor is well laid out with 3 bedrooms, 2 bathrooms, open-concept dining/living space, a large kitchen, and inside entry to the double car, heated garage. Perfectly set up for multi-generational living or potential income generation with a separate basement apartment. The lower level features an open-concept kitchen/living space, 2 bedrooms, 1 bathroom, a separate laundry room, and a separate entrance through the garage. (id:26218)
Right At Home Realty Brokerage
108 Fieldstream Chase Chase
Muskoka Lakes, Ontario
A fantastic 4 bedroom family home in Bracebridge in a prime neighborhood. Enjoy an open-concept great room, a large gourmet kitchen, and spacious bedrooms and 2 full baths upstairs plus a powder room on the main floor. The home offers a two car garage with direct entrance from the home. Freshly painted throughout. Ideal for families or couples. Located a short walk from the sportsplex and a high school in an area of new homes. (id:26218)
One Percent Realty Ltd. Brokerage
138 Knox Road E
Wasaga Beach, Ontario
Top 5 Reasons You Will Love This Home: 1) Privacy, Luxury and Convenience, this impressive, one-of-a-kind property offering the best of both worlds while being nestled on 5.64 acres and in proximity to in-town amenities, shopping, restaurants, the sandy shores of Wasaga Beach, and right across the Nottawasaga River 2) Executive custom-built home boasting over 8,500 square feet of total living space with a welcoming foyer with a soaring 18' tray ceiling, beautiful engineered hardwood flooring imported from Vancouver, a spacious living room with an oak fireplace, and oversized patio doors leading to the two-tier deck with a screened-in area, a fire pit, and wiring for a hot tub, while you enjoy views of your private wooded backyard which is over 1100 feet deep 3) Luxurious finishes include a custom chef's kitchen with built-in stainless-steel appliances, granite countertops and backsplash, maple cabinetry, a wine cooler, and a walk-in pantry, leading to a separate dining room for all your formal dinners and events, and alongside four bedrooms including a primary bedroom with a 3-sided gas fireplace, walk-in closet, and a 5-piece ensuite with a Jacuzzi bathtub 4) Finished lower level with a separate entrance from the garage, offering a fifth bedroom with large above-grade windows, creating an ideal space for guests for extended family, a gym, a hockey locker room with built-in lockers, and an incredible family room including a custom wet bar, a third gas fireplace, and plenty of room for all the toys, games and sports tables 5) The convenience of heated floors in every bathroom, soundproofing underneath the main level, a double furnace, a large HRV, a 400-amp electrical panel, spray foam throughout, 10-inch thick concrete foundation, cabinets built by Childs Custom Kitchens in Wasaga Beach, 50 oz berber flooring, ceramic and slate floors throughout, and a 1,200 square foot 30'x45' triple-car garage, fully insulated, a finished loft, ideal as a studio or a hobby room. (id:26218)
Faris Team Real Estate Brokerage
Faris Team Real Estate Brokerage (Collingwood)


