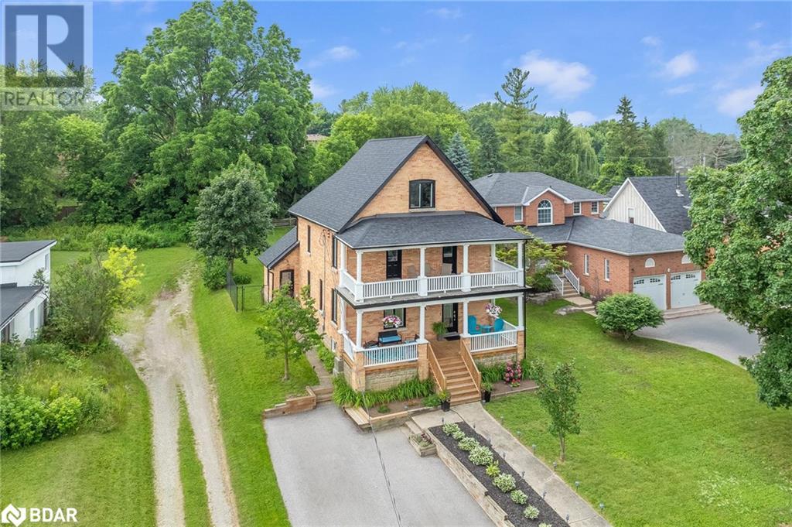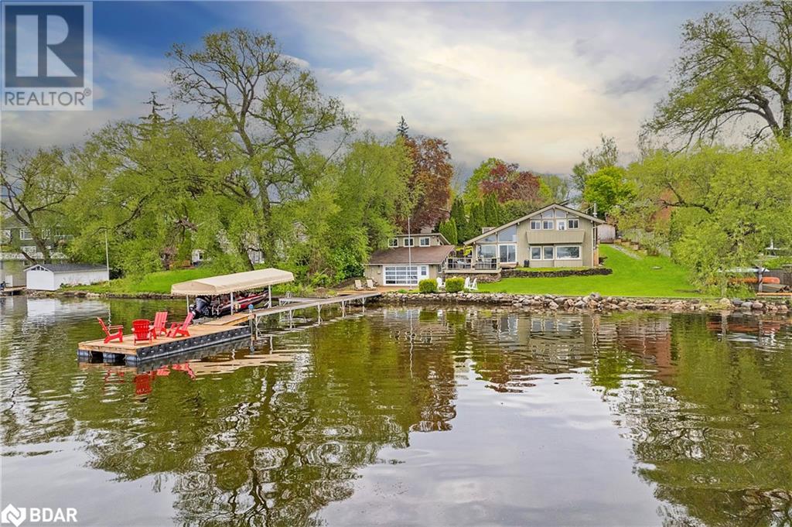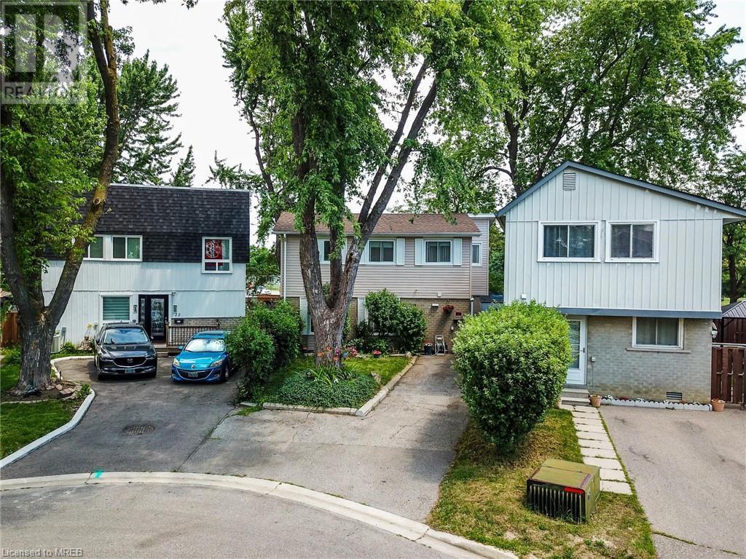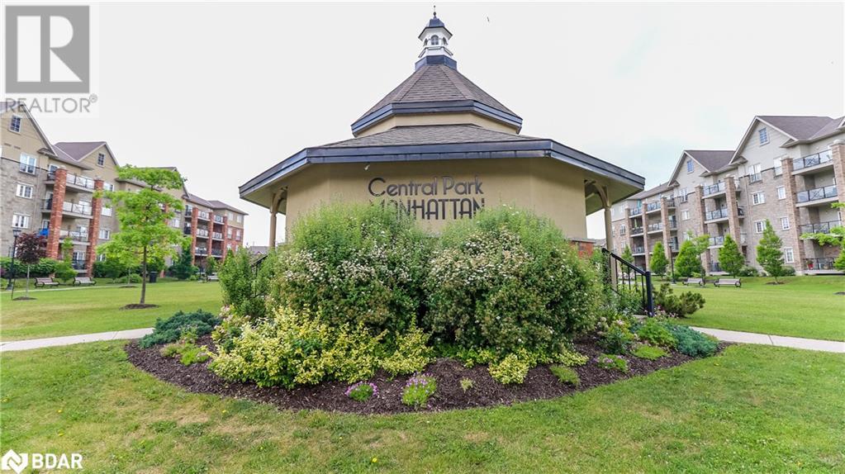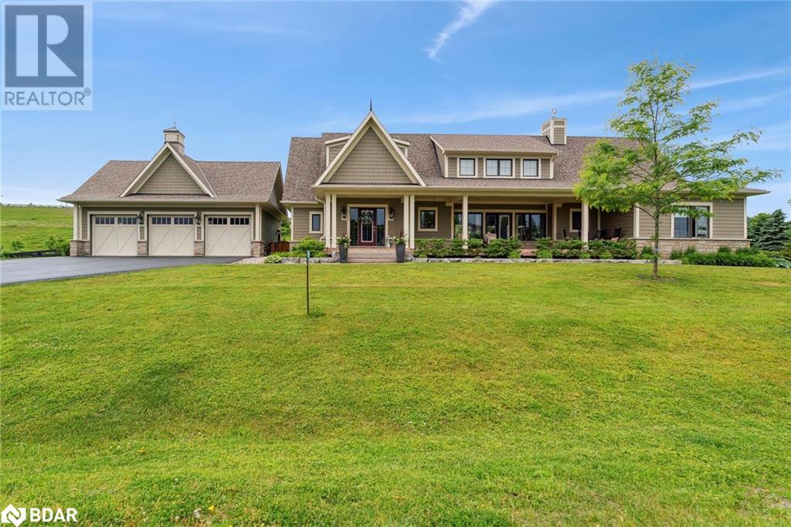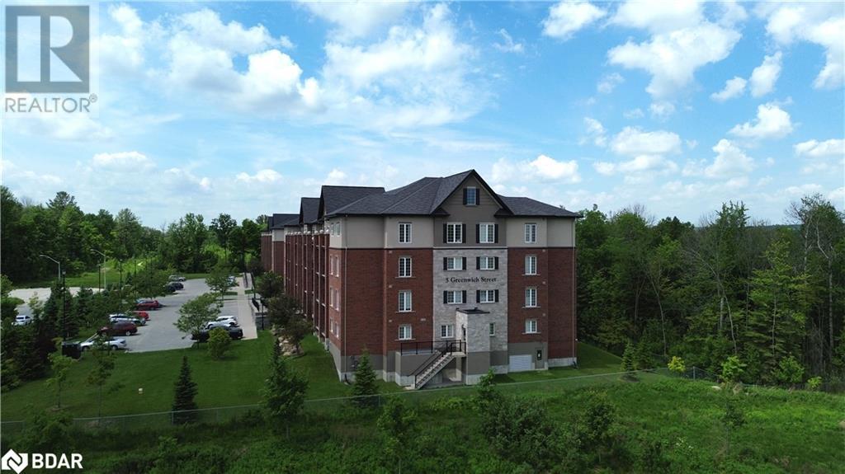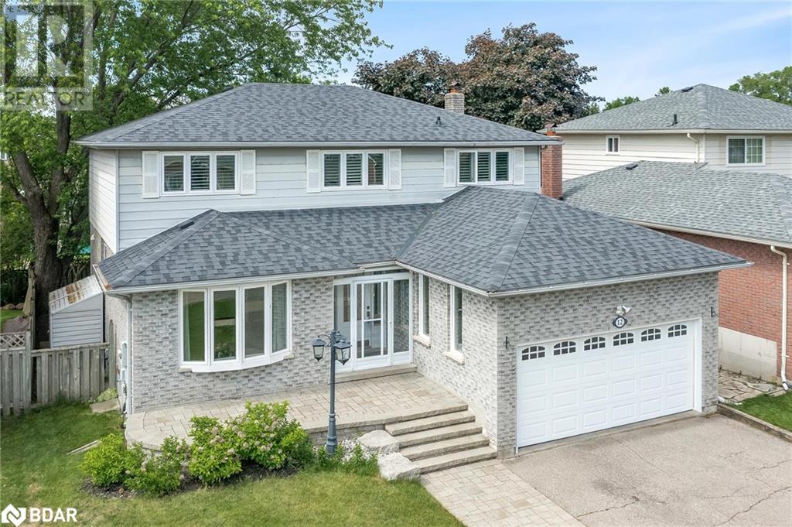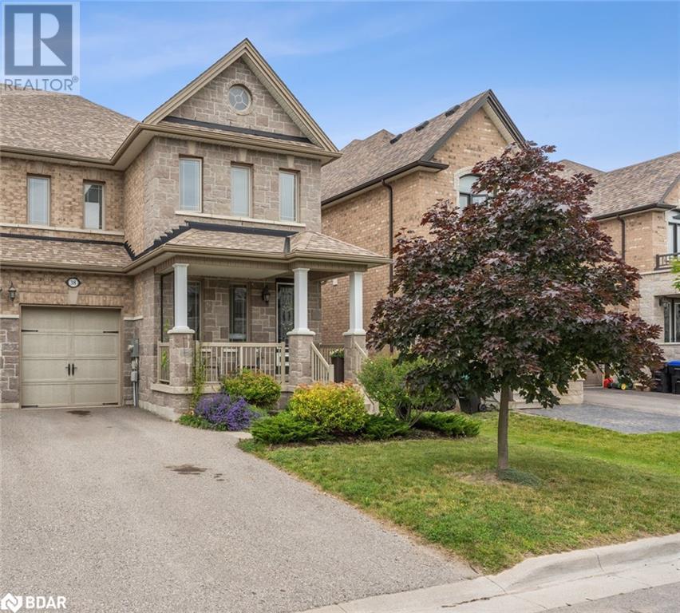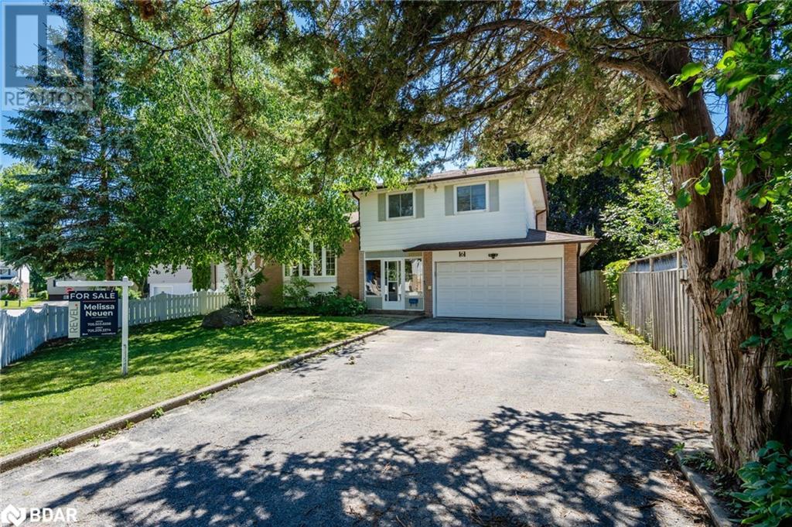8291 4th Line
Essa Township, Ontario
Approximately 64 acres of possible residential development land within the Settlement area of Angus. Excellent potential for large developer/builder with river frontage on the Nottawasaga River and Willoughby Road. Call L.A for further details. (id:26218)
Royal LePage First Contact Realty Brokerage
20 Symond Avenue
Oro Station, Ontario
A price that defies the cost of construction! This is it and just reduced. Grand? Magnificent? Stately? Majestic? Welcome to the epitome of luxury living! Brace yourself for an awe-inspiring journey as you step foot onto this majestic 2+ acre sanctuary a stones throw to the Lake Simcoe north shore. Prepare to be spellbound by the sheer opulence and unmatched grandeur that lies within this extraordinary masterpiece. Get ready to experience the lifestyle you've always dreamed of – it's time to make your move! This exquisite home offers 4303 sq ft of living space and a 5-car garage, showcasing superior features and outstanding finishes for an unparalleled living experience. This home shows off at the end of a cul-de-sac on a stately drive up to the grand entrance with stone pillars with stone sills and raised front stone flower beds enhancing the visual appeal. Step inside to an elegant and timeless aesthetic. Oak hardwood stairs and solid oak handrails with iron designer spindles add a touch of sophistication. High end quartz countertops grace the entire home. Ample storage space is provided by walk-in pantries and closets. Built-in appliances elevate convenience and aesthetics. The Great Room dazzles with a wall of windows and double 8' tall sliding glass doors, filling the space with natural light. Vaulted ceilings create an open and airy ambiance. The basement is thoughtfully designed with plumbing and electrical provisions for a full kitchen, home theatre and a gym area plumbed for a steam room. The luxurious master bedroom ensuite features herringbone tile flooring with in-floor heating and a specialty counter worth $5000 alone. The garage can accommodate 4-5 cars and includes a dedicated tall bay for a boat with in floor heating roughed in and even electrical for a golf simulator. A separate basement entrance offers great utility. The many features and finishes are described in a separate attachment. This home and setting cant be described, It's one of a kind! (id:26218)
Century 21 B.j. Roth Realty Ltd. Brokerage
7426 Island View Street
Washago, Ontario
You owe it to yourself to experience this home in your search for waterfront harmony! Embrace the unparalleled beauty of this newly built waterfront home in Washago, where modern sophistication blends seamlessly with nature's tranquility. In 2022, a vision brought to life a place of cherished memories, comfort, and endless fun. This spacious 2206 sq/ft bungalow showcases the latest construction techniques for optimal comfort, with dramatic but cozy feels and efficiency. Sunsets here are unparalleled, casting breathtaking colors over the sandy and easily accessible waterfront and flowing into the home to paint natures pallet in your relaxed spaces. Inside, soaring and majestic cathedral ceilings with fans create an inviting atmosphere, while oversized windows , transoms and glass sliding doors frame captivating views. The kitchen features custom extended height dramatic cabinetry, a large quartz island with power and stylish fixtures. Privacy fencing and an expansive back deck offer maximum seclusion and social space. Meticulous construction with engineered trusses and an ICF foundation ensure energy efficiency. The state-of-the-art Eljen septic system and a new drilled well with advanced water filtration and sanitization systems provide pristine and worry free living. 200 amps of power is here to service your needs. Versatility defines this home, with a self-contained safe and sound unit featuring a separate entrance, perfect for extended family or income potential. Multiple controlled heating and cooling zones enhance comfort with state of the art radiant heat for maximum comfort, coverage and energy efficiency. Over 10+ parking spaces cater to all your needs. The old rail line is decommissioned and is now a walking trail. Embrace the harmony of modern living and natural beauty in this fun filled accessible waterfront paradise. Act now to make it yours. (id:26218)
Century 21 B.j. Roth Realty Ltd. Brokerage
62 Fletcher Crescent
Alliston, Ontario
Top 5 Reasons You Will Love This Home: 1) Century home situated on Alliston's prestigious Fletcher Crescent, steps away from the Boyne River, a museum, parks, the Rotary Splash Pad, and Alliston Rotary Pool 2) Bright five bedroom, 3-storey home boasting tall ceilings, front and back staircases, an inviting full front porch, a spacious foyer, a large country kitchen, and a grand dining room perfect for gatherings 3) Recently renovated with a new roof (2021), central air conditioner (2021), new windows and doors (2022), exterior aluminum eaves (2021), fence (2021), repaved driveway (2021), and appliances, along with a convenient main level laundry/mudroom with access to the backyard and a recently paved driveway that can accommodate multiple vehicles 4) Oversized private fully fenced backyard, with mature trees, offering privacy 5) Near the Stevenson Memorial Hospital and across the nearby footbridge with access to shops, restaurants, and the cinema, making it convenient for residents to enjoy local entertainment and amenities with great walk-ability. Age 112. Visit our website for more detailed information. (id:26218)
Faris Team Real Estate Brokerage
Faris Team Real Estate Brokerage (Collingwood)
193 Snug Harbour Road
Lindsay, Ontario
Welcome to your lakeside paradise on Sturgeon Lake! This stunning home offers an unparalleled blend of luxury, comfort, and natural beauty. Enjoy mesmerizing sunset views over your 129 feet of pristine water frontage through expansive windows that flood the interior with natural light. The main living areas boast a chef inspired kitchen and a cozy wood burning fireplace, creating a warm and inviting ambiance perfect for gatherings with family and friends. With 3 bedrooms, 2 full bathrooms, and an open-concept layout with cathedral ceilings, this property provides ample space for relaxation and entertainment. Need extra space? The heated bunkie and and oversized detached garage offer flexibility for guests or additional living space. Outside, the extensive landscaping ensures privacy and tranquility, creating a serene retreat for outdoor activities or simply unwinding by the water. Don't miss the opportunity to make this stunning property your own private sanctuary. Schedule your exclusive tour and experience the magic of lakeside living firsthand! (id:26218)
Real Broker Ontario Ltd.
21 Haley Court
Brampton, Ontario
First time home buyers! Larger families! Discover your dream home! A spacious 4-bedroom, 2-bathroom property nestled in a quiet cul-de-sac. This charming home features a practical floor plan with an updated kitchen boasting stainless steel appliances, spotlights, and a stylish tile backsplash. Freshly painted throughout, the house offers a large open concept basement with an extra room, bathroom, dry bar, and ample storage. The expansive backyard is a gardener’s paradise, complete with a gazebo, large shed, and walk across the street to Chinguacousy Park, surrounded by mature trees for ultimate privacy. With parking for up to 4 cars and convenient public transit access, easy access to Hwy 410/407, schools and shopping, this home is perfectly situated for both comfort and convenience for the everyday family! (id:26218)
Royal LePage Meadowtowne Realty Inc.
57 Ferndale Drive S Unit# 5
Barrie, Ontario
Location, location, this one has it! This beautifully appointed family friendly condo townhome is perfectly located for people seeking the convenience of local commerce, restaurants, schools, and access to the 400 Hwy. Downtown Barrie, a park with a hiking trail and a pond, the waterfront district and the Allandale GO Train are all easily accessible from this prime location. This condo setting includes its own community park and the townhome section includes a private drive and a single car garage for each of its units. Additional parking spots can be rented when available. With three levels and almost 1900 sgft, the layout provides plenty of space for privacy, for work and/or for entertaining. The main level has a large family room that includes a powder room and access to the deck. This area, with access from the main door entry could double as an awesome home office/work space. The second floor, with the kitchen, additional powder room and second family room is filled with large windows making this unit airy and bright. The spacious kitchen provides plenty of storage, work space and stainless steel appliances (new Fridge May 2024, new microwave June 2023 and new dishwasher Feb. 2023). The upper level has 3 good size bedrooms, including a spacious primary with a 4 piece ensuite and another full bath for the other 2 bedrooms. The outdoor spaces, front second level balcony and rear private back yard deck provide additional living space and sun for the entire day. Size and location make this one a standout. Don't wait to see this one! (id:26218)
RE/MAX Hallmark Chay Realty Brokerage
12 Thoroughbred Drive
Coldwater, Ontario
**Welcome to Luxurious Living in Braestone, Oro-Medonte!** Step into a world of elegance and comfort in this stunning Morgan model home, located in the prestigious Braestone community. This residence offers 6 spacious bedrooms and 5 beautifully appointed bathrooms, perfectly designed for luxurious living. The heart of this home is a grand open-concept living area featuring a custom stone fireplace, providing warmth and sophistication. The gourmet kitchen boasts granite countertops and state-of-the-art appliances, making it ideal for both everyday meals and entertaining guests. The main floor primary suite is a private retreat with a walk-in closet and a spa-like ensuite bathroom. An impressive loft overlooks the main living area, offering additional space for relaxation or work. The exterior is equally impressive with custom landscaping, a full sprinkler system integrated into the garden beds, and a custom fence providing privacy and charm. Outdoor living is enhanced by a welcoming front porch and a rear stone terrace, perfect for enjoying the serene surroundings. Living in Braestone means access to unparalleled amenities: farm-to-table produce, Nordic skiing, orchard and berry picking, stargazing, and more. Nearby, enjoy golf at the Braestone Club, dining at the acclaimed Ktchn restaurant, skiing at Mount St. Louis and Horseshoe, and pampering at Vetta Spa. The community also offers challenging biking venues and scenic hiking trails in Copeland and Simcoe Forests. Experience the pinnacle of luxury living in this exquisite home, situated in the heart of Braestone. Welcome to a lifestyle that surpasses all expectations. (id:26218)
Sutton Group Incentive Realty Inc. Brokerage
5 Greenwich Street Unit# 205
Barrie, Ontario
Experience contemporary luxury living at 5 Greenwich Street, Suite 205, nestled in the vibrant Greenwich Village within Ardagh Bluffs. This stunning condo offers 1087 sq. ft. of meticulously designed space, featuring 2 bedrooms, 2 bathrooms, underground parking, and a storage locker. Step into a realm of elegance with high-end laminate flooring, upgraded trim/door casings, and airy 9-foot ceilings. The gourmet kitchen boasts white shaker cabinets, quartz countertops, herringbone patterned backsplash, under cabinet lighting, and stainless steel appliances. Enjoy panoramic south views from the oversized balcony, perfect for entertaining, barbecuing a savory meal, or unwinding. Centrally located, enjoy easy access to Highway 400, major shopping, and Centennial Beach. Meticulously maintained and tastefully designed, Suite 205 offers a rare opportunity for refined living in Barrie's coveted community. (id:26218)
Century 21 B.j. Roth Realty Ltd. Brokerage
12 Castille Crescent
Keswick, Ontario
Top 5 Reasons You Will Love This Home: 1) Five bedroom family home located on a quiet crescent, complete with a finished basement and a 50' landscaped yard with mature trees 2) Hardwood floors throughout the living, dining and family room, along with a new wood staircase with wrought iron pickets 3) Added benefits include all new smart stainless-steel appliances (2021), new light fixtures, a fully fenced yard, access from the garage to the laundry room, a flagstone walk-up to the enclosed entryway, and a cold cellar 4) Finished basement providing added space for entertaining with a wet bar, gas fireplace, exercise room, and an additional bedroom 5) Located near schools, amenities, shopping and a short drive to the lake. 3,231 fin.sq.ft. Age 36. Visit our website for more detailed information. (id:26218)
Faris Team Real Estate Brokerage
38 Walker Blvd Boulevard
Alliston, Ontario
Welcome to this stunning Executive all-brick and stone accents End unit townhouse located in the heart of Alliston. The open concept layout connects the kitchen, living and dining area, with soaring 9 FT ceilings and tall 8 FT doors, A main floor office is perfect for remote work. This immaculate home has laminate and tile floors throughout the main level. SS appliances with Gas Stove (Electric available too), Quartz countertops, and a breakfast bar for entertaining. Living room has built in Electric fireplace the shelving and wall unit are included. The primary bedroom has a walk in closet with built in organizers, the 4 pce bath has separate shower and soaker tub, quartz countertops. Three other spacious bedrooms provide plenty of room for family and guests. A 2nd floor laundry with sink and storage cupboards. The basement is unfinished with 9’ceilings a rough in for a 4pce bath, cold room, lots of room to add additional living space. Attached garage with inside entry. Serene backyard featuring a charming gazebo, Fruit trees, perennial, and vegetable gardens for the avid gardener. Ideally located within walking distance of schools, shopping, parks, restaurants, the growing community of Alliston offers many outdoor opportunities with Earl Rowe Provincial Park nearby, multiple golf courses, Nottawasaga Inn and Resort, community centre, Pools and Splash Pad, Stevenson Memorial Hospital. (id:26218)
Exp Realty Brokerage
6 Huron Street
Barrie, Ontario
Your ideal Family Home awaits! Located in one of Barrie's most desirable family neighbourhoods, this charming 3+1 bedroom side split is perfectly situated within walking distance to the picturesque Johnson Beach, offering a serene lifestyle with the convenience of city amenities. The spacious floor plan provides ample space for family living and entertainment. The bright and airy living room leads to the large eat-in kitchen where you'll find plenty of counter space and storage solutions for all your culinary needs. With 3 generously sized bedrooms on the upper level plus one in the lower and a rec room this home will be great for family and guests alike. The Family Room on the main floor with Fireplace and sunroom leads into your privately fenced yard making the outdoors the perfect place for children and pets to play safely. Double car garage for more storage and of course parking, the list just goes on. You've got easy access to schools, parks, shopping centres and major highways. Don't miss this opportunity, call me to book a viewing and experience first hand the charm and convenience this side split has to offer. (id:26218)
Revel Realty Inc. Brokerage





