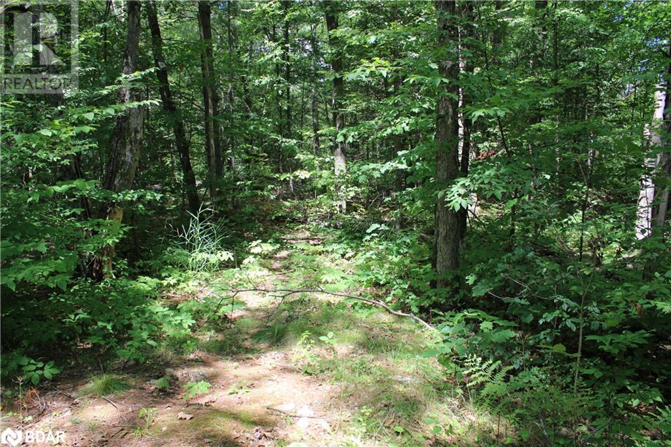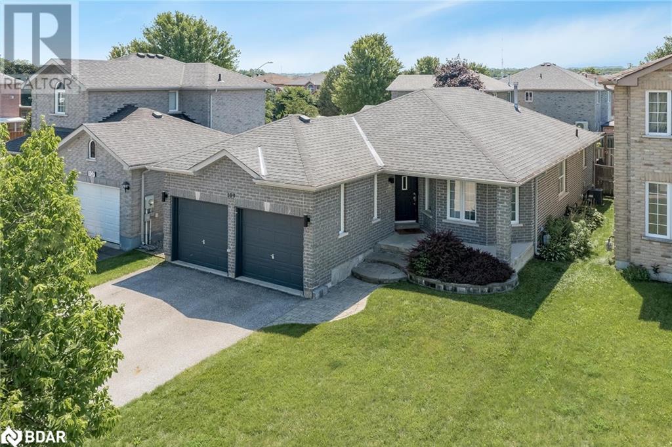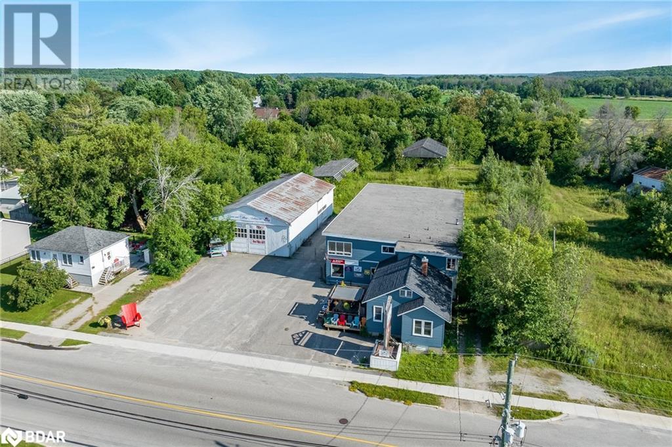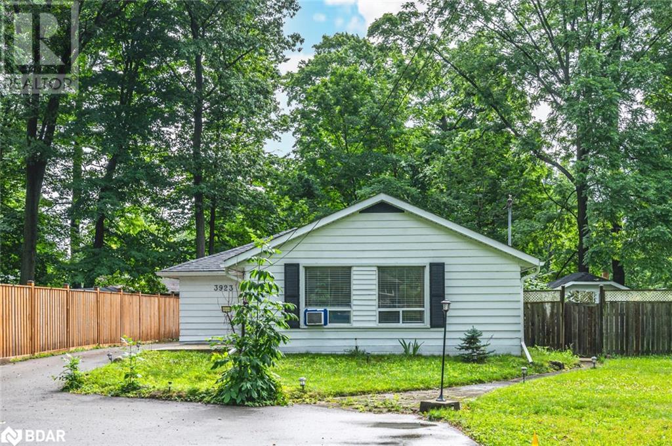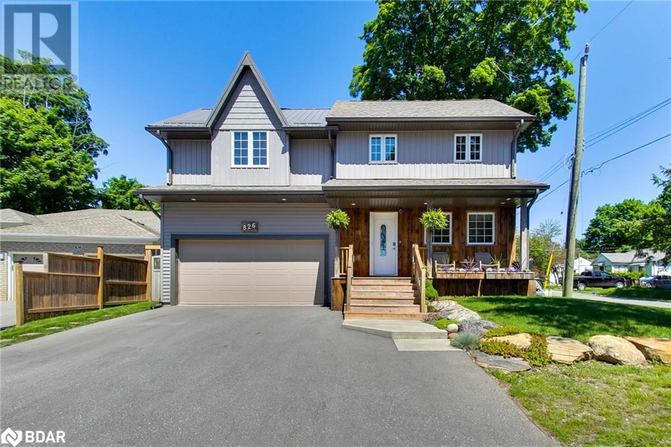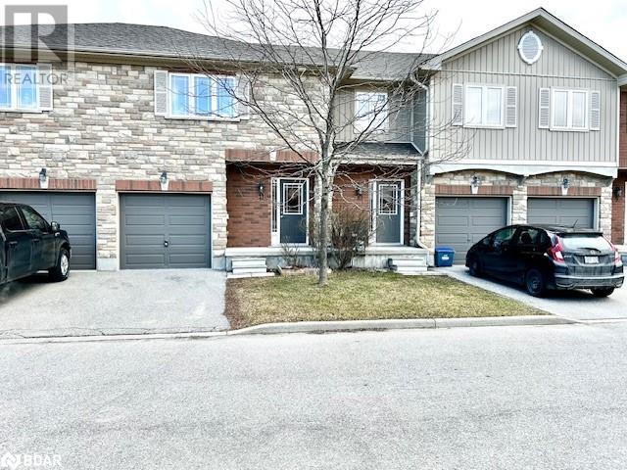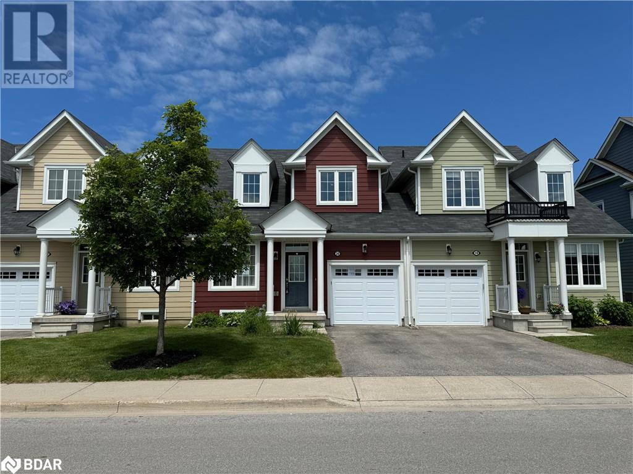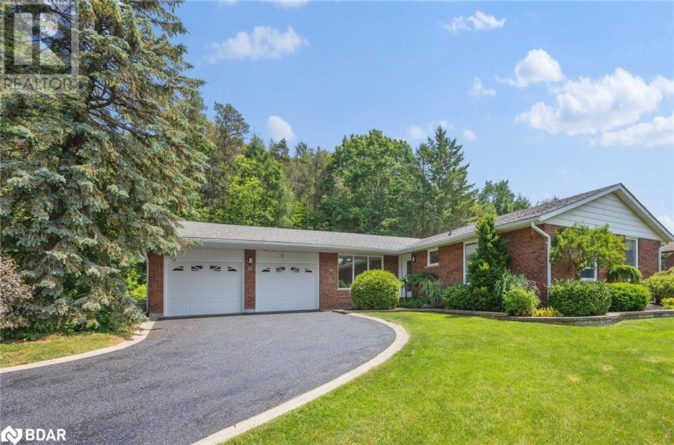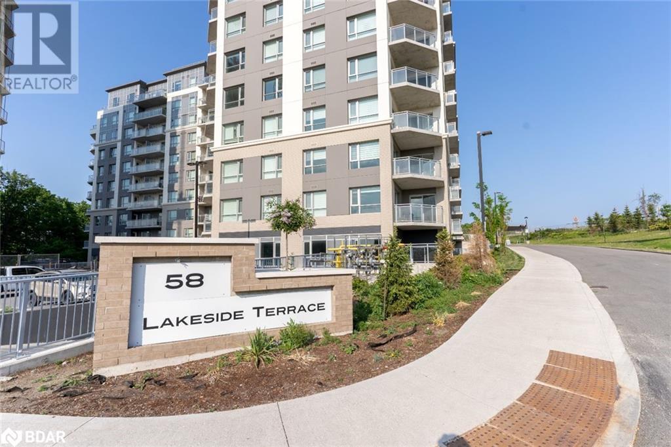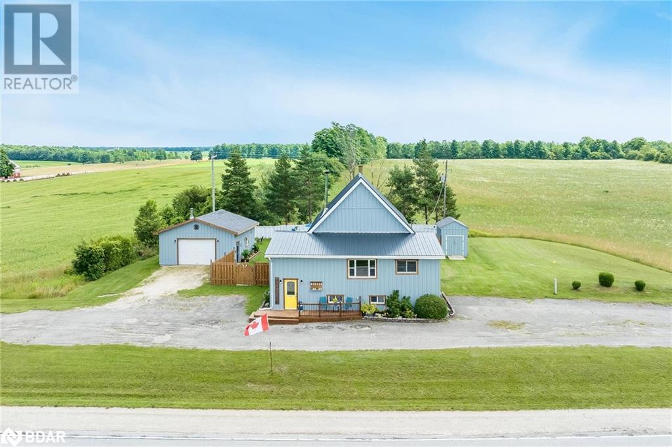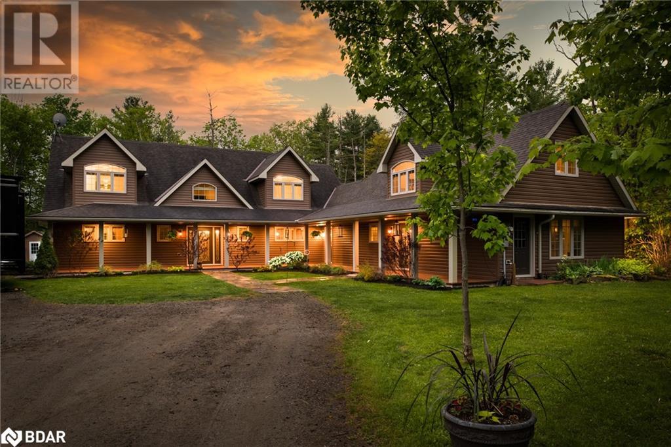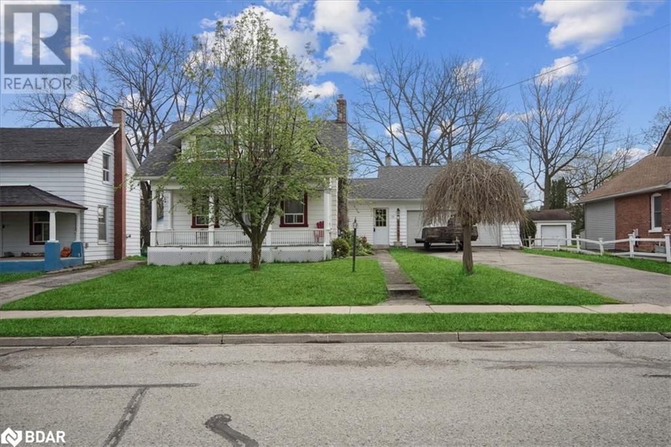1101 Doe Lake Road
Gravenhurst, Ontario
7 Acres Of Muskoka 2 Hours From Gta And 1 Kilometer Off Highway 11. Very Close To Gravenhurst. This Is The Place For Your Muskoka Dream. The Entrance Is Already In And Waiting For You To Build Your Dream Home In A Convenient And Private Location. Close to Snowmobile Trail as well. (id:26218)
Century 21 B.j. Roth Realty Ltd. Brokerage
109 Ruffet Drive
Barrie, Ontario
Top 5 Reasons You Will Love This Home: 1) Beautifully updated bungalow featuring a large open-concept floor plan with hardwood and ceramic flooring throughout, along with plush carpet flooring underfoot in the main level bedrooms 2) Complete with four bedrooms and three and a half bathrooms, with the potential to accommodate a large family and offering plenty of space for entertaining 3) Newly remodeled kitchen set in white with quartz counters and newer stainless-steel appliances 4) Fully finished basement with one bedroom, a versatile den, and a 3-piece bathroom, perfect for game nights and family gatherings 5) Located in a family-friendly neighbourhood with parks, shopping, and highway access just minutes away. 2,601 fin.sq.ft. Age 21. Visit our website for more detailed information. (id:26218)
Faris Team Real Estate Brokerage
15 Sturgeon Bay Road
Coldwater, Ontario
Top 5 Reasons You Will Love This Property: 1) Prime commercial property located on the main entry into the ever-growing Coldwater 2) Main building boasting over 8,400 square feet, offering the foundation for apartments and office spaces on the upper level 3) Versatile detached 3,200 square foot shop suitable for various uses such as storage, retail, or a garage 4) Adjacent vacant land available for acquisition, allowing the creation of a 1.5-acre property 5) Inventory is negotiable based on the purchaser’s needs, with a total usable square footage of 11,682 and the possibility of immediate possession. Visit our website for more detailed information. (id:26218)
Faris Team Real Estate Brokerage
3923 Algonquin Avenue
Innisfil, Ontario
RENOVATED HOME ON A 75’ x 150’ LOT WITHIN WALKING DISTANCE TO BEACHES & CLOSE TO FRIDAY HARBOUR! Welcome to your new #HomeToStay in a fantastic location. A short stroll away are pristine beaches, charming restaurants like Davidson’s Country Dining and Fork & Plate, and the Big Bay Point General Store, which offers a convenient gas station and Country Style. Enjoy quick access to Friday Harbour Resort, which is famous for its vibrant events on the boardwalk and renowned dining experiences. Nestled in a serene rural setting amidst mature trees, this property offers ample parking, a paved driveway, and a detached two-car garage. The expansive 75’ x 150’ lot provides endless possibilities for outdoor enjoyment. Step inside to discover a well-maintained interior featuring gleaming hardwood floors, abundant natural light from large windows, and a skylight in the living room, complete with a cozy fireplace. The home boasts three bedrooms and two beautifully updated full bathrooms. The heart of this home is the gorgeously renovated kitchen, which showcases quartz countertops, a stylish tile backsplash, and updated stainless steel appliances. The dining area offers a seamless indoor-outdoor experience with a patio door walkout to the back patio. Step outside to the huge backyard, a haven for summer enjoyment. With enough room for a tennis court, volleyball court, or pool, the possibilities are endless. Check it out for yourself! (id:26218)
RE/MAX Hallmark Peggy Hill Group Realty Brokerage
826 Adams Road
Innisfil, Ontario
This Lakeside Staycation home is all dressed up and open for Admiration! Features Include Main floor office/Guest Room with 3 more Spacious bedrooms upstairs, 2 1/2 baths, 6' shower with seat in Ensuite, 10' wall of closets in primary bdrm., Cathedral ceilings in 2 guest bdrms & main bath. Open concept Living Room/Dining area and Kitchen share soaring cathedral ceilings and loads of natural light from the numerous windows! The kitchen features a 7' island, quartz counters and a walk in pantry! The double attached garage has mezzanine storage, separate electrical panel and workbench with cabinets. The gorgeous rear yard offers a large storage shed, 34' wide rear deck and beautiful perennial gardens. Use the rear driveway to park visitors vehicles. Relax on the front porch with a beverage and enjoy the breeze from Lake Simcoe! Just Steps from the ABC Club's Adult Members beach & dock with patio chairs to enjoy the waterfront views or a 5 min walk to the Members family beach!! This home, and it's location, are truly wonderful! (id:26218)
Sutton Group Incentive Realty Inc. Brokerage
204 Alva Street Unit# 11
Barrie, Ontario
Freehold Townhome first time offered for sale,1144 sq.ft offering comfort and style for a discerning buyer. Foyer with 2 pcs bath, double closet, entrance to garage. Unit is freshly painted, open plan living rm/Kitchen, living rm has pot lights, laminated flooring, lg window for natural light, Kitchen has plenty of cabinets and counter space, backsplash, ceramic tile floor, patio door, includes six appliances, Large principal bedroom, large windows for natural light, double closet, carpet flooring, 4pc ensuite. Second and Third Bedrooms, double closets, Lg window for natural light, both with carpet flooring, laundry rm in basement, walls are studded and insulated no electrical, High Efficiency gas furnace, central air, flat ceilings , casement windows above grade Single Garage, insulated and drywalled, insulated garage door, paved driveway, two parking spaces, well cared for complex, nicely landscaped, with play area. Exterior Finishing's thoughtfully designed complex, mixture of Brick, Stone, vinyl Board and Batter siding, great curb appeal. Privacy fencing with mixture of wrought iron fencing with decorative brick pillars, Easy access to Hwy 4OO and five minute walk to new proposed Satellite Go Station. approx 10 minute drive to Barrie's Beautiful Waterfront and Main Go Station. Unit Vacant. (id:26218)
RE/MAX Hallmark Chay Realty Brokerage
20 Providence Way
Wasaga Beach, Ontario
Nestled in the prestigious New England Village of Wasaga Beach, this exquisite 1440 sq ft New Hampshire interior unit impresses from the moment you step inside. The open-concept layout welcomes you into a modern kitchen featuring sleek stainless steel appliances and a convenient breakfast bar overlooking a spacious dinette area with patio door access to the backyard. The main floor also includes a serene master bedroom complete with a walk-in closet and private 4-piece ensuite. Upstairs, you'll find a generously sized bedroom with an adjacent office nook and another full 4-piece bathroom for added convenience. The fully finished basement offers ample space with two large recreation rooms, a versatile hobby room equipped with its own 4-piece bathroom, and laundry facilities. This meticulously designed home not only provides luxurious living spaces but also promises a lifestyle of comfort and convenience in a sought-after community (id:26218)
RE/MAX Right Move Brokerage
51 Idlewood Drive
Midhurst, Ontario
Welcome to 51 Idlewood! Your opportunity to own a well maintained Midhurst bungalow with 3214 sq ft of finished space on two floors, with an incredibly private backyard that backs on 5 acres of land and trees. The curved driveway comes off of beautiful Rosewood Ave and adds to the curb appeal. With fantastic gardens out front and back, and trees enclosing the private yard, this has great curb appeal. This 3+1 bedroom, 2+1 bath family home has hardwood floors predominately through the main floor and has inlaw potential thanks to its inside entry stairs through the garage to the large 1 bedroom, 1 bathroom basement. The living room looks out to the quiet family neighbourhood over the front gardens and flows into the dining area which has a beautiful view of the special backyard and trees beyond. The eat in kitchen has charming glass door cupboards and a double sink complete with reverse osmosis filtered water, it also looks out into the yard where you are likely to spot birds enjoying the flowering gardens. The family room has a painted brick gas fireplace and walks out to the covered back deck, an amazing setup for outdoor meals or a morning coffee. The primary bedroom is bright and spacious with a 2 piece ensuite and a walk in closet. 2 additional main floor bedrooms and a full bathroom provide for an excellent family layout. Walk down to the basement either through the house, or down the stairs in the garage. This could easily be an in law suite with plenty of room in the basement to work with. Or keep the wet bar as is and set up a games room in the large open tile floor basement. Well maintained home: the windows, patio, front and garage doors, plus shingles, furnace, and breaker panel all have been replaced. The Midhurst community has Forest Hill School with French immersion, trails, Willow Creek, pharmacy, churches, community center, tennis and rink, all in the village. Golf & skiing nearby, Snow Valley minutes away. (id:26218)
Royal LePage First Contact Realty Brokerage
58 Lakeside Terrace Unit# 306
Barrie, Ontario
EXPERIENCE LUXURIOUS LAKEVIEW LIVING WITH BREATHTAKING VIEWS & TOP-NOTCH AMENITIES! This stunning newly built Lakeview condo offers modern features and a captivating design. The bright living room welcomes you with abundant natural light and wide-plank vinyl flooring. The balcony provides breathtaking water views, reminding you of the surrounding beauty. The well-appointed kitchen boasts sleek Kitchen Aid stainless steel appliances, including a dishwasher and an island with a breakfast bar. The dining room seamlessly transitions to the 142 sqft balcony for serene moments and stunning sunsets. With two spacious bedrooms and bathrooms, including a luxurious primary suite with a walk-through closet and a 4-piece ensuite, this condo offers comfort and convenience. In-suite laundry facilities are included. The building features top-notch amenities: a rooftop terrace with breathtaking views, a party room, a game room, a fully equipped gym, a pet spa, and a guest suite. On-site security ensures safety. One parking space and a private locker are provided. The prime location near RVH and Georgian College offers easy access to amenities. Little Lake is a short walk away. North Barrie Crossing includes dining, shopping, and entertainment options. Highway 400 access simplifies commuting, and the Barrie County Club is nearby. Let your imagination envision the extraordinary life awaiting you in this exceptional #HomeToStay. (id:26218)
RE/MAX Hallmark Peggy Hill Group Realty Brokerage
406428 Grey 4 Road
Grey Highlands, Ontario
Top 5 Reasons You Will Love This Home: 1) Immerse yourself in the tranquil rural lifestyle with this captivating, carpet-free, 1.5-storey home, offering space, privacy, and breathtaking views, while the inviting main level features an open-concept kitchen and dining area, where pastoral, equestrian, and partial Lake Eugenia views provide a picturesque backdrop 2) Impressive living room boasting tongue-and-groove cathedral ceilings and a new wood stove (2022), perfect for cozy evenings by the fire or family game nights, and a spacious primary bedroom includes a walk-in closet, a 4-piece ensuite with a soaker tub, and a new vanity with a granite countertop, along with an additional 4-piece bathroom with another soaker tub and a new vanity complements the main level 3) Ascend the beautiful iron spindle staircase to the loft, showcasing a versatile den ideal for an office along with two additional bedrooms, while the lower level offers a bonus room that could serve as a gym, a convenient laundry area, a cozy family room, and two more bedrooms for visiting family or guests and the added benefit of a new furnace (2021), ensuring year-round comfort 4) Outside, enjoy a fully fenced backyard with a new wraparound deck (2017) and a screened-in gazebo (2018), perfect for hosting memorable al fresco evenings, along with several additional features, including a charming front deck, a garden shed, and a spacious 24'x24' insulated double-car detached garage ideal for storage or a workshop 5) Located on a paved road with easy access to many amenities, including just 5 minutes to Osprey Central School, 7 minutes to Eugenia Lake, and within 15 minutes of Grey Highlands Secondary School, Beaver Valley Ski Club, and the new Markdale Hospital. 3,571 fin.sq.ft. Visit our website for more detailed information. (id:26218)
Faris Team Real Estate Brokerage
Faris Team Real Estate Brokerage (Collingwood)
7650 Birch Drive
Washago, Ontario
Beautiful custom built Cape Cod home, registered legal duplex with two independent suites fully above grade. The main house w/ 4 bds & 4 full bths, including 3 ensuites w/Jacuzzi tubs. New sinks in Upper ensuite 2024. Surrounded on two sides by 8 acres of town property, this land offers a genuine country feel with beautiful tree-lined views. The second unit provides ample flexibility for various lifestyles. It can be used for family, generating extra income as a rental, or for a home-based business such as a hair salon, daycare, or bed and breakfast (buyer to perform their own due diligence). There is plenty of room for parking, and toys with a coverall shelter, elec hook-up & RV Stn for trailers. Multi exits through out the house, and multi deck areas, newer (2022) interlock patio pavers w/ a fire pit, all areas of the home have their own space or can connect together easily. The great room w/ cathedral ceilings and wall of windows, you feel like you're outside. The kitchen has plenty of cabinetry, w/i pantry and oversized island w/newer quartz counters, sinks & faucets (2022). Primary suite on the main lvl w/ 5pc ensuite and w/o to the backyard. New (2022) LVP flooring in Living, Hall, Primary Bdrm, Gym & in one upper Bdrm. The 2nd unit can be fully independent w/ its own entry, kitchen, living, 2 bds, 2 full bths, and w/o to private deck area. There is a good sized bdrm on main floor with a full bth, and upstairs is a spacious open loft space with closet, full bth and laundry. Could be used as another bedroom or media room. The versatility of the second unit allows many uses, keep it separate or open it up inside to the rest of the house for more living space! Located on one of the most desirable streets in Washago, surrounded by trees and the Black & Green rivers. Minutes to trails, Lake Couchiching, and Hwy 11. 20 minutes to Casino & Orillia for all city amenities. This property truly is a rare gem! (id:26218)
RE/MAX Crosstown Realty Inc. Brokerage
55 River Street
Georgina, Ontario
Welcome to 55 River Street, Located Centrally In A Beautiful Mature Neighbourhood, This Well Maintained Spacious Home Offers A Functional Layout, With Breezeway Connection To An Oversized Two-Car Garage And Featuring Multiple Walkouts To The Massive Lot (66x202sq.ft.). Offering Privacy and Convenience, This Home Is Minutes To Pristine Lake Simcoe With Numerous Beaches & Numerous Parks For Your Year Round Recreation. Located Close To Shopping, Healthcare, Schools, Library & Pool And A Short Drive To HWY 404 For Toronto/GTA Access Heat is gas/hot water system. Roof is recent (id:26218)
RE/MAX West Realty Inc.


