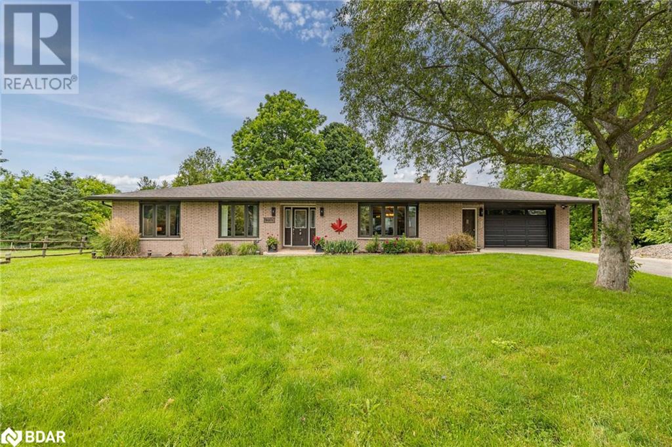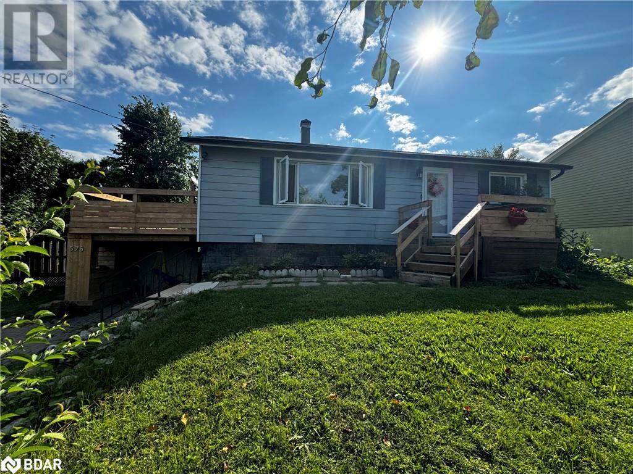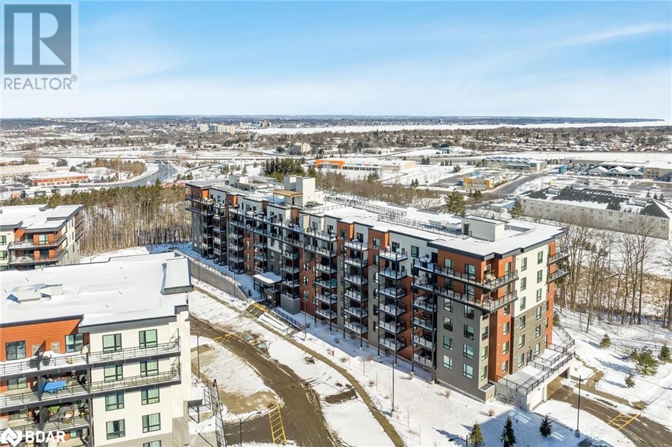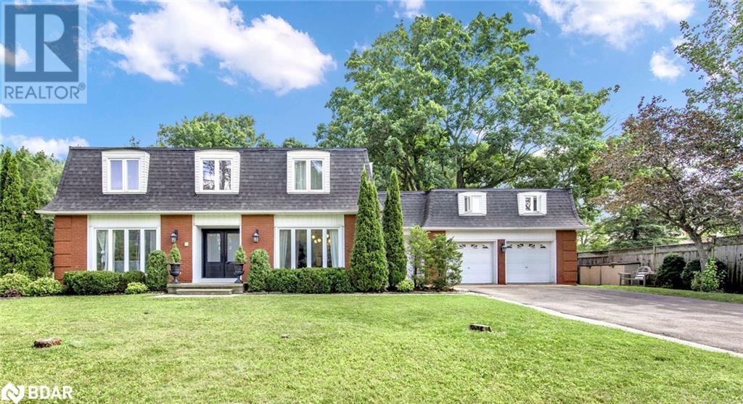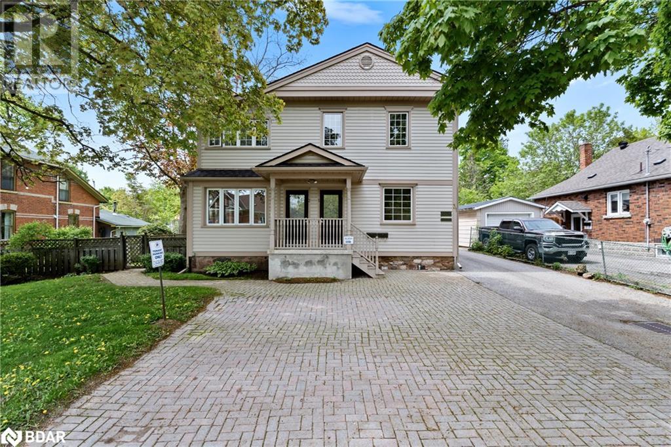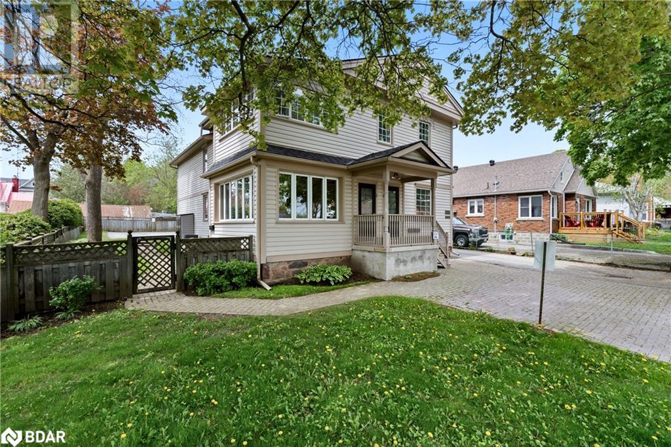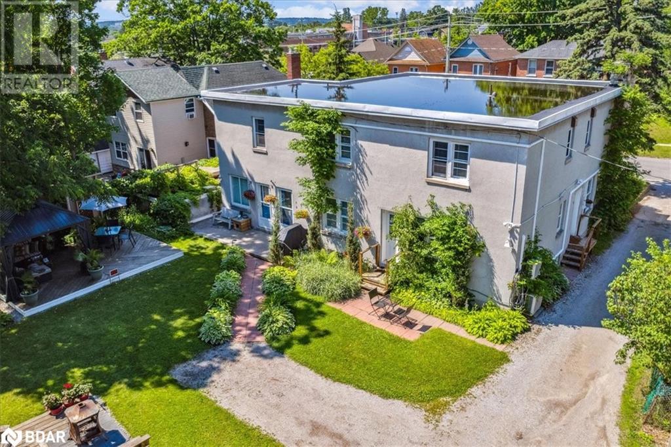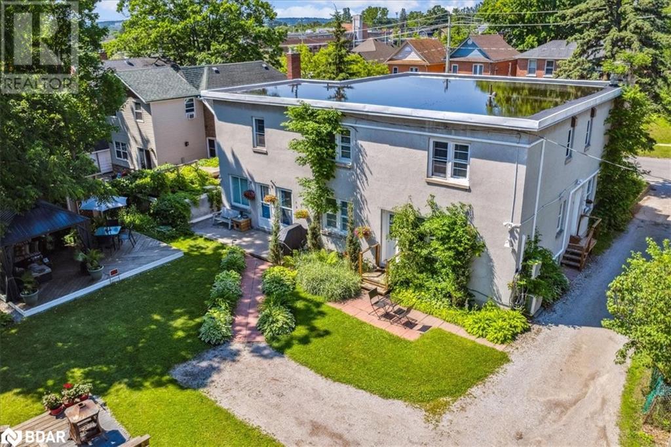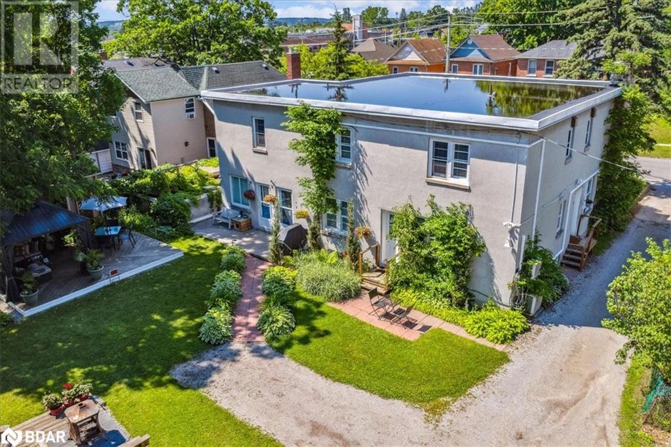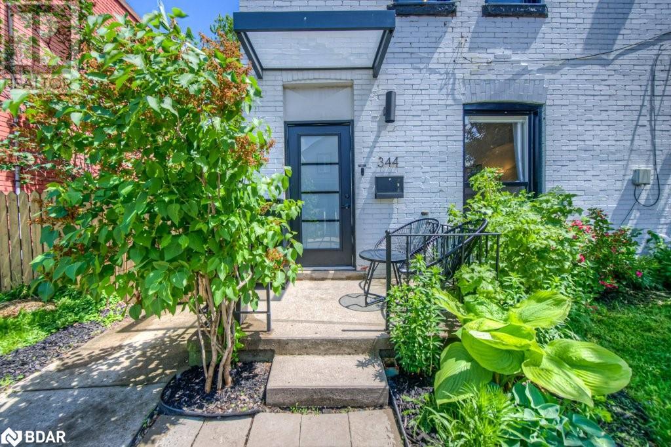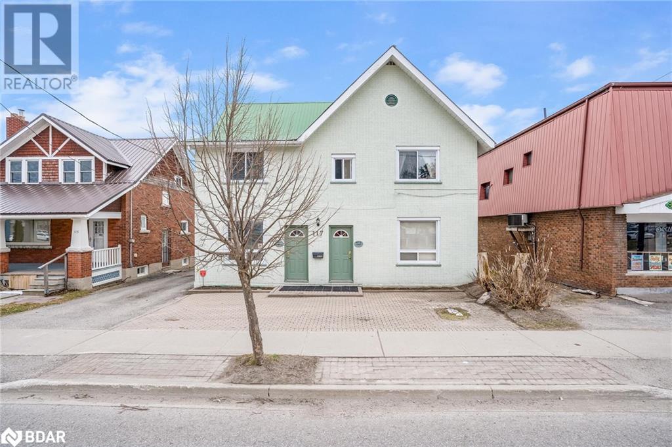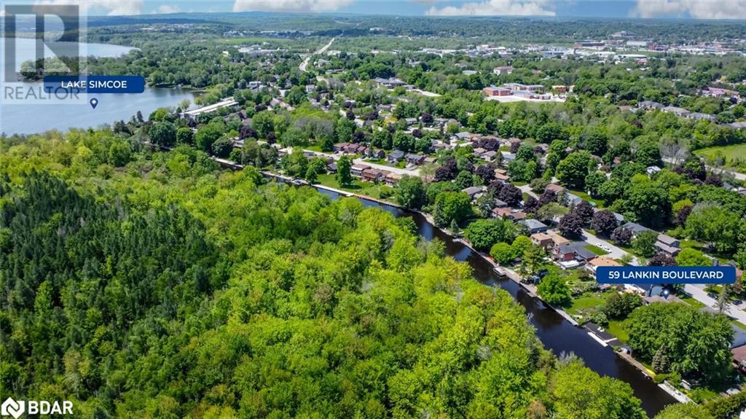344 Victoria Street E
Alliston, Ontario
Sprawling ranch style bungalow with 3 Bedroom, 3 bathrooms, 2 car garage with a basement walk-out and placed on a picturesque half acre in-town lot and boasting almost 100 feet of river front. Set back off the road, you’ll feel like you are living a peaceful country life but with all the amenities of town life at your doorstep. This lovely home features a newly updated main bathroom, large family room, separate dining room and so much potential to create a separate unit for multi generational living or for extra income with the walk-out lower level. Included: fridge, stove, dishwasher, washer, dryer, all window coverings (id:26218)
Coldwell Banker Ronan Realty Brokerage
575 Sundial Drive
Orillia, Ontario
Nestled in a family-oriented neighbourhood with views of Lake Couchiching, this spacious 3+2 bedroom raised bungalow offers a perfect balance of comfort and convenience. The main floor boasts abundant natural light and upgrades throughout, including a kitchen with modern countertops, a backsplash, and stainless steel appliances. French doors open from the kitchen to a generous deck overlooking the lake—a delightful spot for entertaining or simply enjoying the view. The lower level is thoughtfully designed for in-law accommodations with a separate entrance, featuring a complete kitchen, two bedrooms, and a bathroom. Outside, a large fenced yard and a private driveway provide ample space and privacy. With amenities, schools, parks, walking/ bike trails and shopping nearby, this property promises not just a home, but a lifestyle. Contact us today to schedule your private viewing! (id:26218)
RE/MAX Right Move Brokerage
302 Essa Road Unit# 603
Barrie, Ontario
Top 5 Reasons You Will Love This Condo: 1) Elevate your lifestyle with this top-level executive condo, strategically located for easy access to amenities and Highway 400 2) Enjoy the flowing layout of this two-bedroom, two-bathroom unit, complete with laminate flooring, two parking spots, and a storage locker 3) Retreat to the extensive primary bedroom, offering ample space with a walk-in closet and a full ensuite 4) Entertain effortlessly in the open-concept kitchen, living, and dining area, leading to a sizeable balcony, perfect for entertaining guests 5) Pet-friendly building while having access to a rooftop patio and 14 kilometres of walking trails, enhancing your living experiences. Age 5. Visit our website for more detailed information. (id:26218)
Faris Team Real Estate Brokerage
63 Idlewood Drive
Midhurst, Ontario
Located on beautiful Idlewood Drive backing on 5 acres of trees, this 3684 sqft (4900 sqft finished w/ bsmt) house presents a rare opportunity to those looking for a large family home on a special lot. This is ideal for a growing family or for those who love to entertain guests. Plenty of capacity here with 4 bdrms up, 1 bdrm in the bsmt. Plus, there is a unique loft area above the garage currently being used as a bdrm; this space could be a great in law suite! It is accessible through the main floor laundry room, which has its own door - could be a separate entrance. It offers a cozy F/P, & the bdrm could have its own W/I closet, or an office. The mansard roof (2017) adds a touch of classic charm to the exterior. The property itself has a nice flat backyard that backs onto the trees, providing a tranquil setting with a natural feel. Step inside the stately double doored entryway & take in the luxurious curved stairway that leads to the bdrms. The main floor has a sitting/living room out front that could be an office right off the front door, a dining room, and an open-concept kitchen/family room with gas F/P & multiple walk outs to the back deck through glass sliders. The huge island in the eat-in kitchen is perfect for meal prep & casual dining, while the Sub-Zero fridge & S/S appliances, including wine fridge & new stove ensure you have the best tools for entertaining. The primary features a large W/I closet & a luxurious ensuite including a standalone soaker tub, glass-enclosed shower, bidet, & window with a view of the trees. The second upper bathroom is also impressive w/ double sinks, soaker tub, & shower. The open finished bsmt is versatile, offering a huge rec room, bdrm, gym, & kitchenette area ready to be finished to your specs. The Midhurst community is quiet and sought-after. It has Forest Hill School with French immersion, trails, Willow Creek, pharmacy, churches, community center, tennis and rink. Golf & Snow Valley skiing minutes away. (id:26218)
Royal LePage First Contact Realty Brokerage
31 Frederick Street
Orillia, Ontario
Introducing a remarkable commercial building in the heart of Orillia, suited for a variety of different uses such as offices, pharmacies, restaurants, retail stores, and other business professions. Nestled close to the hospital, water, and downtown, this property offers convenience and accessibility like no other. This exceptional building is highlighted by two beautifully renovated apartments above, adding a touch of elegance to the property. Each apartment features one bedroom and one bath, full kitchen with all appliances, providing comfortable and stylish living spaces for tenants. The office space is a standout feature, offering over 1500 sq. ft. This property lends itself to a variety of different uses associated with the healthcare industry. With ample room for reception, multiple examination rooms, and administrative tasks, this space ensures a seamless workflow for your staff and patients alike. The large windows at the front of the building offer plenty of natural light and make the space feel open and inviting. The location of this building is truly unbeatable. Situated close to the hospital, medical professionals can easily attend to their patients with minimal commute time. Additionally, being near the downtown area means easy access to a multitude of amenities, including restaurants, shops, and cafes. Overall, this commercial building caters to entrepreneurs seeking a dual commercial and residential investment. With two stunning apartments and a spacious office space, this property offers the perfect blend of functionality, convenience, and style. Don't miss out on the chance of owning this remarkable building. Both apartments are vacant to allow for your own personal selection of tenants. Tenants will love the convenience of being close to all amenities and transit. Conveniently located within minutes of Hwy 11, Hwy 12, Casino Rama, restaurants, shopping, schools, transit and more! (id:26218)
Revel Realty Inc. Brokerage
31 Frederick Street
Orillia, Ontario
This property can be used as a triplex, with the potential to be a fourplex. Situated in a highly sought-after location, this property lends itself to a variety of different uses. Expanding your investment portfolio by creating a multi-tenant property allows you to maximize your rental income potential and diversify your real estate holdings. Upstairs, you'll find two, 1 bed, 1 bath apartments. These apartments have been meticulously designed to provide a modern living experience for tenants. With their vacant status, you could handpick new tenants, to maximize your rental income. The main floor offers 1500sq ft of living space, showcasing 7 separate offices for commercial space. The opportunity is there for updates to create additional living spaces for additional tenants or yourself. The property's prime location is close to shopping, hospitals, restaurants, parks, & more. The area is known for its vibrant community & offers a variety of entertainment options for residents to enjoy. (id:26218)
Revel Realty Inc. Brokerage
15 Parkside Drive Unit# 1
Barrie, Ontario
Enjoy The Easy Life Style Of A Life Lease In Downtown Barrie By The Water. Have Your Retirement Your Way In What Used To Be A Family Residence. You Feel Right At Home In This Gorgeous 2 Story Building With A Lush Garden Suite 1 Dedicated Deck Incased In Mature Trees A Few Minutes Walk Down To The Lake. A Prime Downtown Location With All The Shops And Restaurant You Desire. Suite 1 Is West Facing With A Beautiful View And Open Concept Layout With Galley Kitchen, Large Living Room, Separate Dining Space And A Well Appointment Bedroom And A 4Pc. Bath. Parkside Boutique Suites Offers A Curated Approach To Your Living Needs With Customized Service On Suite. (id:26218)
RE/MAX West Realty Inc.
15 Parkside Drive Unit# 4
Barrie, Ontario
Enjoy The Easy Life Style Of A Life Lease In Downtown Barrie By The Water. Have Your Retirement Your Way In What Used To Be A Family Residence. You Feel Right At Home In This Gorgeous 2 Story Building With A Lush Garden With Suite 4 Dedicated Patio Incased In Mature Trees A Few Minutes Walk Down To The Lake. A Prime Downtown Location With All The Shops And Restaurant You Desire. Suite 4 Is South Facing With An All In Open Concept Layout Design Which Features Eat - In Kitchen With A Massive Central Island. Living Room With A Corner Fireplace And A Well Appointment Bedroom and 4Pc Bath. Radiant In Floor Heating Parkside Boutique Suites Offers A Curated Approach To Your Living Needs With Customized Service On Suite. Give Us A Call Today For Your Life Lease On Site Consultation And A Showing. (id:26218)
RE/MAX West Realty Inc.
15 Parkside Drive Unit# 2
Barrie, Ontario
Enjoy The Easy Life Style Of A Life Lease In Downtown Barrie By The Water. Have Your Retirement Your Way In What Used To Be A Family Residence. You Feel Right At Home In This Gorgeous 2 Story Building With A Lush Garden And Suite 2 Dedicated Deck Incased In Mature Trees A Few Minutes Walk Down To The Lake. A Prime Downtown Location With All The Shops And Restaurant You Desire. Suite 2 Is East Facing Overlooking An English Garden And Open Concept Layout Features Eat - In Kitchen With Central Island And Stainless Steel Appliances, Large Living Room And A Well Appointment Bedroom And A 4Pc. Bath. Parkside Boutique Suites Offers A Curated Approach To Your Living Needs With Customized Service On Suite. (id:26218)
RE/MAX West Realty Inc.
344 Emerald Street N
Hamilton, Ontario
Absolutely nothing left to do but move in and enjoy! This home underwent a complete renovation in 2021. Had an additional $50,000 + invested by the current owners. Recent updates include reparging, waterproofing, and concrete finishing in the basement, along with a plastic-encapsulated storage crawl space (completed by AOG Renovations between 2023-2024). It features new spray foam insulation and a brand-new roof (installed by Woodshield Roofing in 2022). The sewer plumbing and sanitary stack have been updated from the main floor to the sewer line (done by Bernie and Sons in 2023). No detail has been overlooked in this modern Barton Village Semi! This home also features a private outdoor space! Enjoy easy, year-round, permit-free street parking right outside your front door, and more parking spots available for lease nearby. The location offers walking distance to cafes, restaurants, bars, the GO Station, city transit, the future LRT line, Hamilton General Hospital, parks, dog parks, and schools. Plus, its just a short drive to McMaster University (id:26218)
Coldwell Banker The Real Estate Centre Brokerage
117 Colborne Street W
Orillia, Ontario
Top 5 Reasons You Will Love This Property: 1) Discover this impeccably maintained legal fourplex ideally situated near Soldiers Memorial Hospital, offering effortless access to all that Orillia has to offer 2) With versatile C1 zoning, this property opens doors to a multitude of uses with one unit, previously a hairdresser's salon and now awaits residential or commercial occupancy 3) Recently upgraded, each unit radiates brightness and ease with efficient electric baseboard heating, minimizing the need for extensive furnace maintenance and upkeep 4) Enjoy peace of mind with a sturdy steel roof, providing long-lasting durability against the elements 5) Unwind with ample off-street parking at the rear of the property, presenting an additional opportunity to expand the building and enhance income potential. Age 104. Visit our website for more detailed information. (id:26218)
Faris Team Real Estate Brokerage
59 Lankin Boulevard
Orillia, Ontario
FULLY RENOVATED WATERFRONT HOME WITH HIGH-END FINISHES & EASY ACCESS TO LAKE SIMCOE! Welcome to 59 Lankin Blvd. This dream waterfront retreat is nestled off Highway 12, offering unparalleled convenience and luxury living. This meticulously crafted property is just a 10-minute drive from essential amenities, including groceries, shopping centers, restaurants, Soldier’s Memorial Hospital, and even a Starbucks. Situated on the serene Lankin Canal, this picturesque home grants direct access to the stunning waters of Lake Simcoe from your own backyard. Enjoy unobstructed views of the adjacent nature reserve, ensuring a tranquil ambiance. This move-in-ready four-level backsplit home has undergone a complete renovation. It boasts a newly paved driveway, a new front deck, windows, and maintenance-free siding. Step inside to discover a freshly painted, modern interior exuding sophistication. The heart of the home is the custom kitchen featuring stone countertops, a large breakfast bar, two-tone cabinetry, and new built-in stainless steel appliances. Entertain effortlessly in the bright and open living and dining area, complete with a built-in dry bar and a wine fridge. Upstairs, two bedrooms await, including a primary suite with a magazine-worthy 5-piece semi-ensuite bathroom and a generous walk-in closet. A striking gas fireplace is a focal point in the secondary living area, with a walkout onto the new deck, where you can soak in the picturesque views of the expansive backyard and water. The adjacent mudroom boasts a new washer and dryer, a second fridge, and an additional walkout to the backyard with convenient access to a full bathroom for effortless summer entertaining. The versatile lower level offers two bedrooms and two bonus spaces, which are perfect for guests or extended family. Outside, the large backyard provides ample space for summer activities, with a brand-new floating dock ready to accommodate your boat, paddleboards, canoes, and kayaks. #HomeToStay (id:26218)
RE/MAX Hallmark Peggy Hill Group Realty Brokerage


