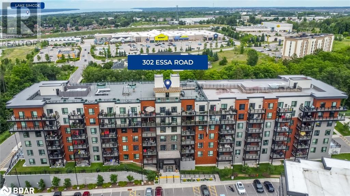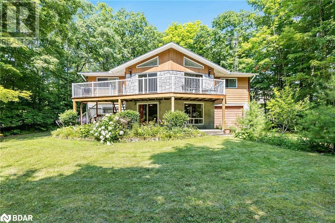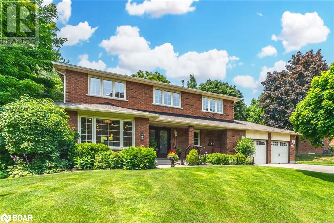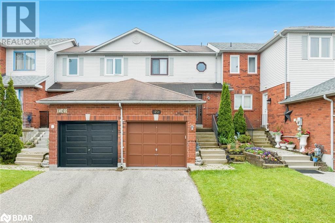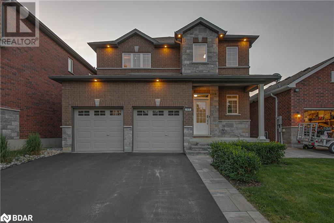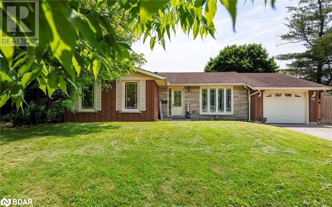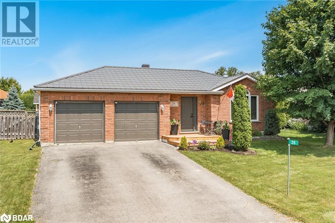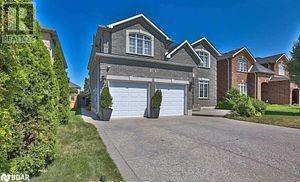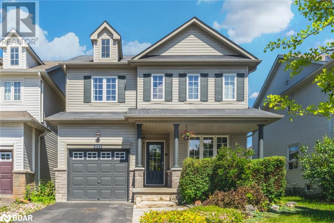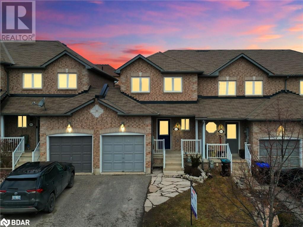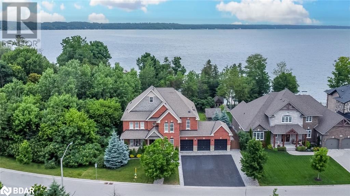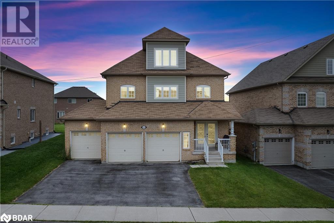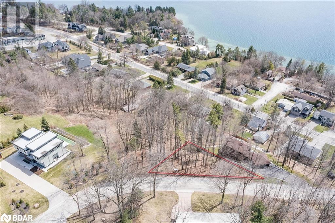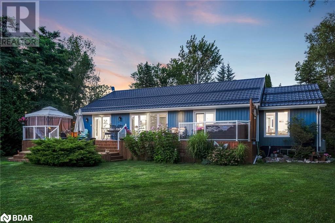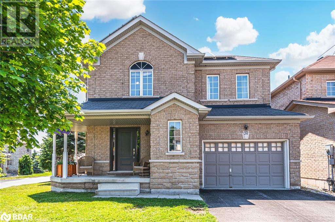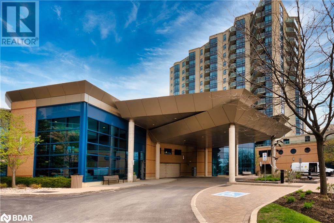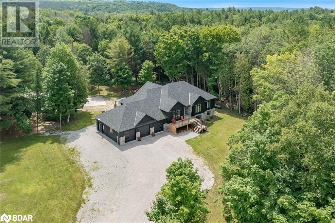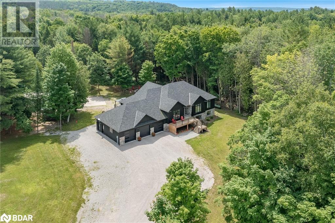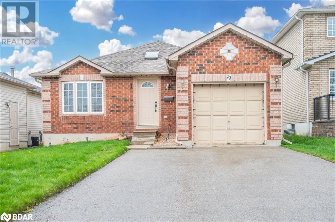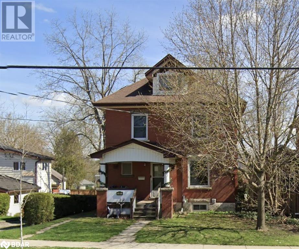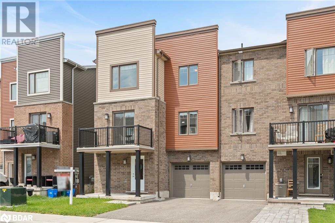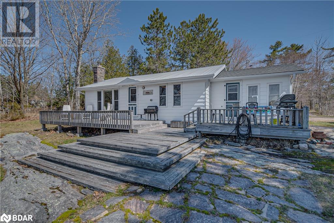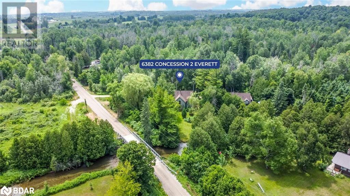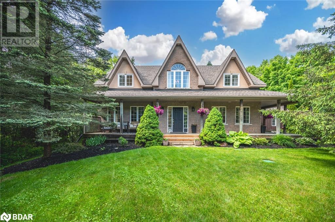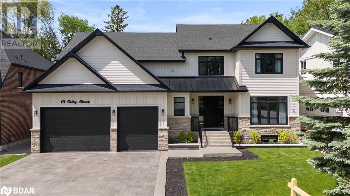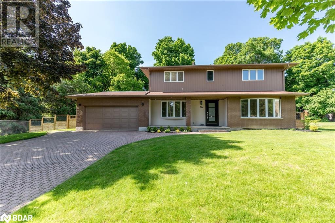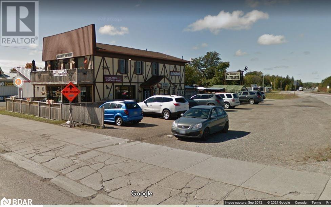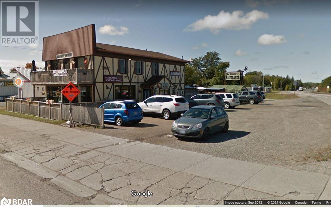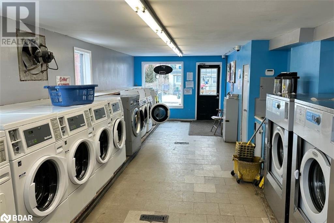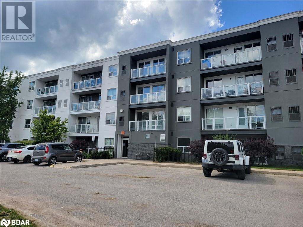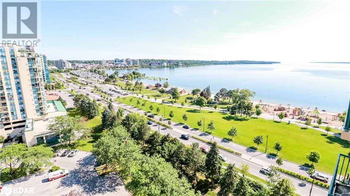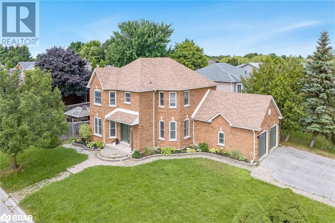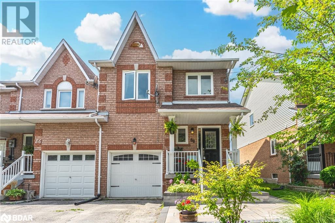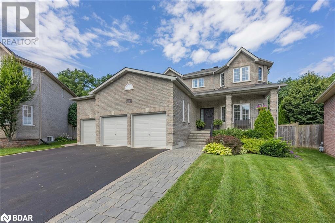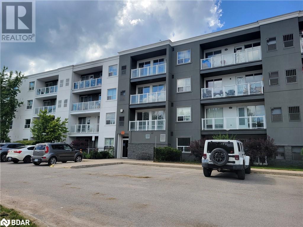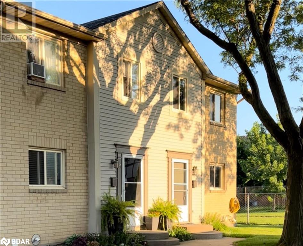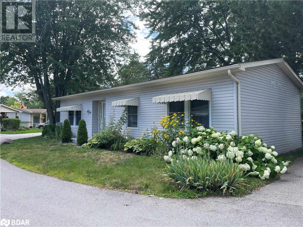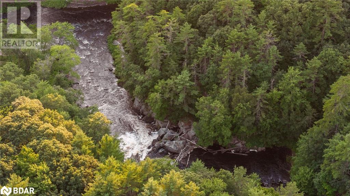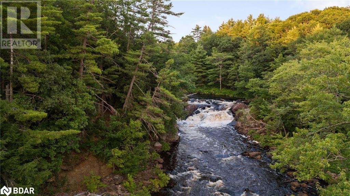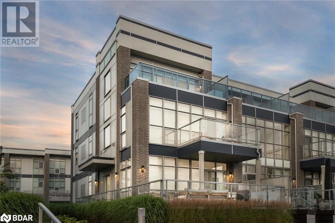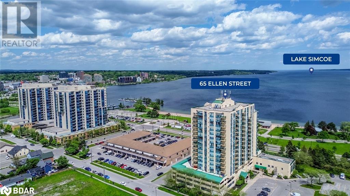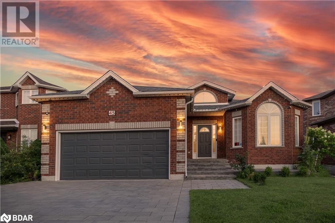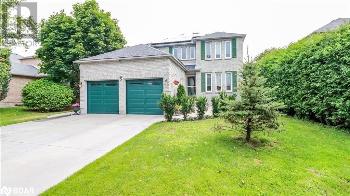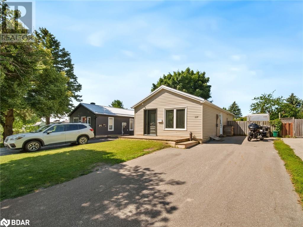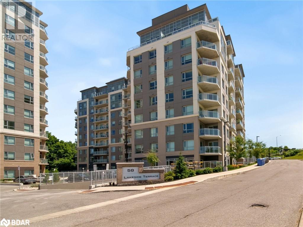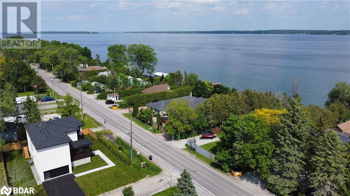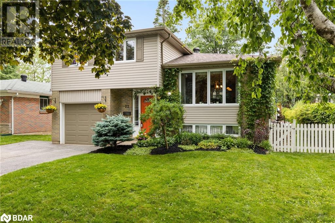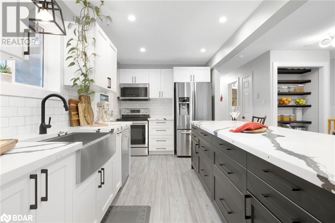302 Essa Road Unit# 405
Barrie, Ontario
BRIGHT AND MODERN OPEN-CONCEPT APARTMENT WITH A PRIME COMMUTER LOCATION! This charming unit features an open-concept layout, perfect for modern living. The sleek stainless steel appliances in the kitchen add a touch of sophistication, while the spacious living area opens up to a large balcony, perfect for enjoying your morning coffee or unwinding in the evening. The apartment boasts excellent exposure, filling the space with natural light throughout the day. With two parking spaces included, convenience is at your doorstep. Commuters will love the prime location, just minutes from Highway 400, making your daily journey a breeze. One of the highlights of this property is the large rooftop terrace, offering stunning views and an excellent spot for entertaining friends and family. Situated close to shopping, restaurants, and all the amenities you need, this apartment truly has it all. Take advantage of this fantastic opportunity to own your #HomeToStay in a highly sought-after location. (id:26218)
RE/MAX Hallmark Peggy Hill Group Realty Brokerage
20 Tall Pines Drive
Tiny, Ontario
Top 5 Reasons You Will Love This Home: 1) Exceptional property ideally situated within walking distance of some of the most picturesque sandy beaches in Tiny, providing effortless access to breathtaking natural scenery and a plethora of recreational activities 2) Constructed by the renowned Viceroy Homes, celebrated for their unparalleled quality and craftsmanship, ensuring peace of mind with its durability, aesthetic appeal, and promising resale value 3) Designed with both functionality and entertainment in mind, boasting two fully equipped kitchens and a spacious great room with soaring cathedral ceilings and expansive windows that flood the space with natural light 4) Retaining charm and presenting an incredible opportunity for updates and personalization, allowing you to infuse your personal style and preferences into the house, transforming it into a contemporary haven while retaining the strength and integrity of its original construction 5) Expansive windows framing stunning views while also bathing the interior in natural light, creating a bright, airy atmosphere. 2,359 fin.sq.ft. Age 45. Visit our website for more detailed information. (id:26218)
Faris Team Real Estate Brokerage
Faris Team Real Estate Brokerage (Midland)
34 Marilyn Street
Caledon East, Ontario
STUNNING 1.26-ACRE OASIS WITH HIGH-END FINISHES & UNMATCHED PRIVACY! Nestled in a highly sought-after community, this move-in-ready home is on a large lot, offering unmatched privacy. The mature neighbourhood boasts large trees and the home’s immaculate curb appeal and beautiful perennial gardens will leave a lasting impression. Step into the sprawling backyard complete with a 4 zone sprinkler system, a serene oasis where you will never see neighbours behind, perfect for entertaining or simply unwinding amidst nature. The oversized two-car garage includes a heated third tandem bay with a built-in workbench, bar fridge, and a large window overlooking the backyard. The epoxy-coated garage floor adds durability and ease of maintenance. The stunning renovated kitchen features high-end appliances, including a panelled full-height built-in fridge/freezer and wall oven. The large island and quartz countertops/backsplash make this space elegant and practical. Engineered hardwood floors flow throughout the main floor, enhancing the home's modern feel. The living room is warm and inviting, centred around a cozy wood-burning fireplace. Adjacent to the living room, the gorgeous sunroom, with its gas fireplace and access to the backyard, offers a perfect retreat year-round. The main floor also includes an updated powder room and a convenient laundry room with access to the garage. Upstairs, you will find four spacious bedrooms. The enormous primary bedroom connects to another bedroom, transformed into a walk-in closet. The large ensuite features a luxurious soaker Jacuzzi tub and a walk-in shower. The finished basement is open concept, providing a spacious rec room and an office, perfect for family gatherings and cozy movie nights. With many updates throughout, this home is a true masterpiece, ready for you to move in and enjoy. Your #HomeToStay awaits in a welcoming community you'll love to call home! (id:26218)
RE/MAX Hallmark Peggy Hill Group Realty Brokerage
1251 Coleman Court
Innisfil, Ontario
Top 5 Reasons You Will Love This Home: 1) Cozy townhome offering two well-sized bedrooms and a fully finished basement, including a full bathroom, providing additional living space perfect for adding a third bedroom, home office, or recreation room 2) Enjoy the bright and airy living room and dining room combination, which seamlessly flows together and features a convenient walkout to the backyard, perfect for indoor-outdoor living 3) Beautifully finished kitchen thoughtfully updated, ensuring a stylish and functional space for cooking and entertaining 4) Spacious backyard boasting a premium-sized lot with no rear neighbours, backing onto Innisfil Beach Road, ideal for outdoor entertaining, gardening, or simply relaxing 5) Situated in Innisfil close to various amenities, including shopping, dining, the beach, recreational facilities, and access to Highway 400, while recent upgrades, such as newer windows on the upper level and a newer front door, enhance the home's appeal. 1,323 fin.sq.ft. Age 67. Visit our website for more detailed information. (id:26218)
Faris Team Real Estate Brokerage
165 Bishop Drive
Barrie, Ontario
Incredible 5 year old 2 Story Hedbern Home in desirable Ardagh Bluffs. Close to all amenities and highways. This home is done to the nines with an open concept main floor featuring 9 ft ceilings, quartz countertops, top of the line appliances, a large kitchen island, gleaming hardwood floors, and pot lights. Walk out to the upper-tier composite deck. Large bright windows. A charming oak staircase leads to the upper level, boasting 4 large bright bedrooms and Laundry. The primary bedroom has a frameless glass walk-in shower. Large 4 pce bath as well. Huge bright, unspoiled basement with large walk out to fully landscaped yard. 3 pce rough-in bath. Huge in law potential. Fully fenced incredible yard, modern interlock, spectacular gardens. Very Private. As for extra features: voice and APP CONTROLLED lights that work in the main floor, upper hallway, Ecobee furnace with air exchanger, fridge (see what's inside while grocery shopping). A fridge also has reverse osmosis directly connected Watch the progress of your washer and dryer. App controlled front door lock/unlock, wifi home and outside. Water purification system. There are two entries to the backyard with Roman Stairs between homes. The yard includes electrical outlets on the garden porch and inside the modern shed. Custom-built deck with wrap-around stairs. Composite decking boards, uniquely designed. Two-Tier Entertainment outside with over 1000 sq ft of modern interlock vegetable garden, bee garden and BBQ under roof. Oversized, organized Garage has an electric Bike lift, garage door openers. Over $150,000 in upgrades to make this an at-home paradise. See Video Tour for more. (id:26218)
Century 21 B.j. Roth Realty Ltd. Brokerage
17 Michael Place
Guelph, Ontario
Very rare offering on an incredible pie shaped lot on a family friendly Cul-De-Sac location! Amazing opportunity to own this little slice of paradise in the city! Open concept main floor living area w/bay window & large kitchen with breakfast island! Large dining area with a double door walk out to the backyard! Amazing primary bedrm w/hardwood floors & huge walk in closet w/built in shelving! Great size 2nd bedroom w/large wall to wall closet! The 3rd bedrm has been insulated & converted from part of the garage. Huge fully finished basement w/separate entrance includes a rec room w/gas fireplace, 2 additional bedrooms, a rough in for 2nd kitchen & a large washroom w/ a sauna! Potential to rent out for additional income or simply use as extra living space for your family! The multi level backyard paradise comes complete with a heated in-ground pool w/8ft deep end, pool house with newer equipment, amazing gazebo & lots of space to entertain! Renovate to your liking or live in as is! Highly desirable west end location close to great schools, restaurants, theatre, parks, St. Joseph's Health Centre, Conestoga College plus much more! Quick access to highways & only 40 minutes to Pearson International Airport! (id:26218)
RE/MAX West Realty Inc.
26 Burton Crescent
Elmvale, Ontario
Top 5 Reasons You Will Love This Home: 1) Nestled in a serene neighbourhood, it is ideal for young families and those looking to downsize and just a short stroll to picturesque parks, reputable schools, and convenient shopping, perfect for those seeking a quieter, more relaxed lifestyle 2) Inviting main level with an open-concept layout, showcasing elegant hardwood flooring throughout and a seamless, stair-free design 3) Enjoy the comfort of two spacious bedrooms that share a well-appointed family bathroom, complete with a luxurious soaker tub and shower, alongside the convenience of a readily accessible laundry area and direct garage access 4) Rest easy knowing the home boasts a durable steel roof installed in 2020 and all-new, energy-efficient windows replaced in 2022, ensuring longevity and peace of mind 5) Expansive, fully finished basement perfect for entertaining, offering generous space, a third cozy bedroom, and a stylish 3-piece bathroom, adding extra convenience and versatility to this delightful home. 2,062 fin.sq.ft. Age 21. Visit our website for more detailed information. (id:26218)
Faris Team Real Estate Brokerage
158 Summerset Drive Unit# Bsmt
Barrie, Ontario
Come be the first occupant of this brand new beautiful legal 2 bdrm apartment. This suite is located in the quiet and desirable community of Ardagh with mature professional neighbours. It features separate entrance, separate laundry facilities, gas fireplace, walk-in closet, new kitchen, water softener and freshly painted. Beautiful durable laminate flooring throughout. Available August 1st for A+ tenant. *Pictures of interior coming soon* (id:26218)
Coldwell Banker The Real Estate Centre Brokerage
277 Greenwood Drive
Angus, Ontario
BEAUTIFULLY UPDATED HOME WITH A PRIVATE BACKYARD & FINISHED BASEMENT! Welcome home to 277 Greenwood Drive, nestled close to top-rated schools, beautiful parks, and just a short stroll from the picturesque Nottawasaga River and trails. Move in and get settled before the first school bell rings with a quick closing available! Step inside to a welcoming covered front entryway and a stunning two-storey foyer, with easy access from the garage. The main level has been freshly painted, providing a bright and modern atmosphere. The updated eat-in kitchen features timeless quartz countertops, newer stainless steel appliances, and a cozy built-in banquette. Enjoy seamless indoor-outdoor living with a patio door walkout to the ultra-private backyard landscaped with new sod. The generous primary suite is your personal retreat, complete with a true walk-in closet and a luxurious 4-piece ensuite. The fully finished basement adds even more living space, perfect for a family room, home office, or fitness area. Schedule your showing today and make this link property your new #HomeToStay (id:26218)
RE/MAX Hallmark Peggy Hill Group Realty Brokerage
1513 Rankin Way
Innisfil, Ontario
Welcome to 1513 Rankin Way! This impeccably renovated residence promises a bright and airy retreat, where every corner exudes warmth and modern elegance. The heart of the home, the beautifully updated kitchen, overlooks the sun-filled living area, featuring an expansive sliding door leading to the backyard oasis, ideal for hosting gatherings with loved ones. Unwind in the luxurious primary bedroom, complete with a convenient semi-ensuite, simplifying your morning routine. Natural light floods the second bedroom through its grand windows, creating a serene atmosphere. The unfinished basement offers endless possibilities. Explore the vibrant community, with Lake Simcoe just moments away and the allure of Friday Harbour nearby. Take advantage of top-rated schools, various dining options, fitness centres, and picturesque parks, all within easy reach! Don't miss out on this amazing opportunity schedule your exclusive tour today! (id:26218)
Keller Williams Experience Realty Brokerage
31 Plunkett Court
Barrie, Ontario
OPULENT WATERFRONT HOME OFFERING 83’ OF FRONTAGE ON BEAUTIFUL LAKE SIMCOE! Located in the exclusive Tollendal neighbourhood, this elegant 2012-built property features 83 feet of lake frontage, an acre lot, and no direct neighbour on one side for added privacy. The exterior boasts beautiful landscaping, a triple-car garage, a covered front porch, and soffit lighting for evening ambiance. The backyard is a private lakeside retreat with a spacious composite deck for entertaining, a lower patio, gardens, and a flagstone walkway leading to the lake. The waterfront area includes a pavilion with water hookup, a storage building with hydro, and a steel dock for your boat. The home features high-end finishes, including hardwood floors, crown moulding, and custom California shutters. The main floor includes an office, a 2-piece bathroom, a cozy family room with a gas fireplace, a professional eat-in kitchen with granite countertops, a large island, and built-in stainless steel appliances. Sliding doors open to the covered deck with ceiling fans and thoughtful sunshades. Upstairs, the primary wing offers dual walk-in closets, stunning water views, and a spa-like 5-piece ensuite bathroom. Four additional bedrooms and two Jack-and-Jill bathrooms complete the spacious upper level. The finished basement provides an additional 1,700 square feet of living space, including a rec room with an electric fireplace, a sixth bedroom with a private ensuite, and a versatile bonus room, an ideal setup for older kids, extended family or in-law potential. Experience the beauty of waterfront living in this exceptional Lake Simcoe #HomeToStay. (id:26218)
RE/MAX Hallmark Peggy Hill Group Realty Brokerage
1408 Kellough Street
Innisfil, Ontario
Stunning approximately 3,500 Sq Ft House with a Triple Car Garage on a 50 ft Lot w/ 4 Bedrooms and Massive Third Floor Loft (or use as 5th Bedroom), located in Sought-After Alcona * Enter into the Spacious Foyer and walk into the Open to Above Living Room W/17 ft Ceilings & Fireplace, Overlooking Large Open Concept Formal Dining Room * Spacious Eat-In Kitchen Featuring Stainless Steel Appliances, Huge Walk-In Pantry Room, Granite Counters, Breakfast Bar, Modern Backsplash & W/O to Deck and Enjoy The Spacious & Peaceful Fully-Fenced Backyard * Generous Primary Suite Offers Large Windows, W/I Closet and 5 Pc Ensuite w/Soaker Tub * All Spacious Bedrooms w/ Lots of Closet Space and Large Windows * Open Area on 2nd Floor Can Serve as 4th Bedroom or Office Space *Convenient 2nd Floor Laundry * Massive & Airy Loft With Vaulted Ceilings on Third Level Offers Additional Recreation Space, Kids Play Area, or Can Serve as a 5th Bedroom * This Home is an Entertainer's Dream and is Close to All Amenities, Shopping, Schools, Transportation, & Much More! (id:26218)
Century 21 Heritage Group Ltd.
13 Crestwood Drive
Barrie, Ontario
Top 5 Reasons You Will Love This Property: 1) Rare opportunity to own a premium residential building lot near the boarder of Barrie and Shanty Bay, just steps to Kempenfelt Bay, Johnson's Beach, the Barrie Yacht Club and Barrie's North Shore Trail 2) This peaceful property is surrounded by mature hardwood trees, making it the perfect opportunity to build a home with privacy and elevated views of Kempenfelt Bay 3) With all minor variances approved with the committee and environmental approvals in place, this property is ready for your custom home to be built, pending submission of building plans and permit application approvals 4) Whether you're looking to build a bungalow or a 3-storey with a walkout basement, this property is the perfect opportunity to truly customize your home with the ability to maximize up to 5,000 square feet of living space 5) Perfect for investors, custom home builders, or someone looking to live on a beautiful property surrounded by tall trees and near the water while still being in close proximity to all major amenities. Visit our website for more detailed information. (id:26218)
Faris Team Real Estate Brokerage
130 Duck Bay Road
Waubaushene, Ontario
Top Reasons You Will Love This Home: Stunning waterfront living on Georgian Bay, offering breathtaking sunsets and natural beauty. This maintained 3-bedroom bungalow on 0.83 acres is ready for you to enjoy. With five marinas nearby and proximity to the Trent-Severn Waterway. Outdoor enthusiasts will love the nearby Tay Shore Trail and Uhthoff Trail, part of the Trans Canada Trail system. The area also boasts top ski resorts, numerous beaches, and ample opportunities for boating, fishing, hiking, and exploring. Cultural and recreational amenities abound, with live theatre, concerts, restaurants, and spas. The exterior features new board and batten vinyl siding, aluminum soffits, seamless eavestroughing with gutter guards (2023), and a metal roof with snow guards. The primary bedroom, with its completely renovated ensuite bathroom (2024) and sliding patio doors (2021), opens to a wraparound deck and a Caldera Utopia Niagara 7-person hot tub. The ensuite bathroom boasts a soaker tub, walk-in shower with Cambrian Black Quartz shower pan, 10mm tempered glass door, heated towel rack, and Torlys black leather flooring. The living room features a high-efficiency Osborne Matrix wood stove (2021), and high-quality linen drapery. The kitchen is equipped with quartz countertops, a Blanco Silgranit sink and faucet (2023), and a Samsung refrigerator. Cork flooring adorns all main level bedrooms and hallways, while the entrance way, living room, dining room, and kitchen feature new engineered hardwood flooring (2021). Central heating with a high-efficiency propane furnace, central air conditioning, a whole-home HEPA filter, and central vacuum. The finished basement features a Napoleon fireplace, luxury vinyl plank flooring, and a large 3-piece bathroom. Extensive landscaping, low voltage LED landscape lighting, a pergola with LED lighting, a fire pit, granite shoreline, dock, canoe rack, and a 300 long peninsula with a large floating dock. 3,182 fin.sq.ft. Age 34. (id:26218)
Faris Team Real Estate Brokerage
Faris Team Real Estate Brokerage (Midland)
31 Megan Crescent
Barrie, Ontario
MODERN COMFORT AND FAMILY-FRIENDLY CONVENIENCE IN A CHARMING NEWLY BUILT HOME! This well-equipped home, newly built in 2009, is in a family-friendly neighbourhood with sightlines of Trillium Woods E.S. from the front lawn. The home features a spacious living room with a cozy gas fireplace, perfect for relaxing evenings. The master bedroom includes a private ensuite, providing a serene retreat. The kitchen and living areas flow seamlessly to a large deck with a pergola, which is ideal for outdoor entertaining. The backyard is enhanced with mature trees, a shed, and space for gardening. This home has owned income-generating solar panels, a 200 AMP service, a water softener, and an instantaneous hot water heater. These features ensure modern comfort and efficiency. The unfinished basement offers a blank canvas with 10' ceilings and rough-ins for a bathroom and wet bar, ready for your personal touch. Conveniently located within walking distance to schools, daycare, and parks, and just a short drive to Highway 400 and shopping in Barrie's south end, this property combines convenience and comfort. Take advantage of the opportunity to make this well-maintained home yours. (id:26218)
RE/MAX Hallmark Peggy Hill Group Realty Brokerage
37 Ellen Street Unit# 405
Barrie, Ontario
Welcome to Unit #405 at the Nautica Condos, located at 37 Ellen Street, Barrie, Ontario. This exquisite lakeshore property offers a unique blend of comfort, style, and breathtaking lake views from its balcony. Recently updated with new beautiful flooring and some fresh paint. As you step into this spacious 2-bedroom, 2-bathroom unit, you'll be greeted by a warm and inviting ambiance. The open-concept living area boasts an abundance of natural light, creating a seamless flow between the living room, dining area, and kitchen. The well-appointed kitchen is a chef's dream, featuring modern appliances, ample cabinet space, and a convenient island for casual dining or entertaining guests. The primary bedroom is a private oasis, offering a serene retreat after a long day. It boasts generous closet space and an ensuite bathroom, complete with a luxurious bathtub and a separate shower. The second bedroom is equally spacious and offers versatility for use as a guest room, home office, or den, accommodating your unique needs. One of the highlights of this unit is the balcony, where you can unwind and take in the beauty of Lake Simcoe. Whether you're sipping your morning coffee or enjoying an evening cocktail, the ever-changing scenery of the lake will captivate you. The Nautica itself provides an array of desirable amenities, including a party room, library, games room and fitness centre, plus indoor pool where you can soak up the sun and relish in panoramic views of the surrounding area. Located in the vibrant lakeshore community of Barrie, you'll have easy access to a multitude of recreational activities, including boating, hiking, and cycling. The nearby downtown area offers a host of shops, restaurants, and entertainment options, ensuring you'll never be far from excitement. 37 Ellen Street unit #405 is an exceptional opportunity to indulge in a lakeside lifestyle while enjoying all the comforts of a contemporary home. Don't miss your chance to own this stunning property. (id:26218)
Revel Realty Inc. Brokerage
151 Mount Saint Louis Road E
Oro-Medonte, Ontario
Top Reasons You Will Love This Home: Experience the epitome of luxury living in this beautiful executive home, showcasing an abundance of high-end features throughout. The gourmet kitchen boasts elegant quartz countertops, while the inviting living room is centered around a cozy gas fireplace, creating a perfect setting for relaxation and entertainment. This exceptional property includes a two-bedroom legal apartment, complete with a modern kitchen, spacious living room, bathroom, and in-suite laundry. Ideal for a growing or multi-generational family, this apartment also offers potential as an Airbnb, with a proven track record of income. An added bonus is the detached 1,600 square foot workshop, equipped with hydro, a custom log-covered porch, and commercial doors measuring 9'x9' and 10'x10'. This versatile space is perfect for various projects and storage needs. Nestled on 12 picturesque acres, offering direct access to the Coldwater River with 2,200 feet of pristine waterfrontage. Enjoy the tranquility of nature while being ideally located with easy access to commuter routes, including Highway 400. Embrace outdoor living just a one-minute drive from Mt. St. Louis Ski Resort, where you can enjoy stunning hillside views from your front deck throughout the fall and spring seasons. This property combines luxury, functionality, and natural beauty, making it a perfect retreat for those seeking an exceptional living experience. 4,696 fin.sq.ft. Age 5. Visit our website for more detailed information. (id:26218)
Faris Team Real Estate Brokerage
151 Mount Saint Louis Road E
Oro-Medonte, Ontario
Top Reasons You Will Love This Home: Experience the epitome of luxury living in this beautiful executive home, showcasing an abundance of high-end features throughout. The gourmet kitchen boasts elegant quartz countertops, while the inviting living room is centered around a cozy gas fireplace, creating a perfect setting for relaxation and entertainment. This exceptional property includes a two-bedroom legal apartment, complete with a modern kitchen, spacious living room, bathroom, and in-suite laundry. Ideal for a growing or multi-generational family, this apartment also offers potential as an Airbnb, with a proven track record of income. An added bonus is the detached 1,600 square foot workshop, equipped with hydro, a custom log-covered porch, and commercial doors measuring 9'x9' and 10'x10'. This versatile space is perfect for various projects and storage needs. Nestled on 12 picturesque acres, offering direct access to the Coldwater River with 2,200 feet of pristine waterfrontage. Enjoy the tranquility of nature while being ideally located with easy access to commuter routes, including Highway 400. Embrace outdoor living just a one-minute drive from Mt. St. Louis Ski Resort, where you can enjoy stunning hillside views from your front deck throughout the fall and spring seasons. This property combines luxury, functionality, and natural beauty, making it a perfect retreat for those seeking an exceptional living experience. 4,696 fin.sq.ft. Age 3. Visit our website for more detailed information. (id:26218)
Faris Team Real Estate Brokerage
79 Ambler Bay
Barrie, Ontario
DECEIVINGLY SPACIOUS BUNGALOW LOCATED ON A QUIET STREET FEATURING A FINISHED BASEMENT WITH A KITCHENETTE! Perfectly placed in the east end of Barrie on a quiet street, this bungalow proudly presents over 2,300 finished sqft of well-appointed living space. Situated near RVH, parks, schools, an arena, and with easy access to highways and amenities, its location is ideal for modern living. The charming all-brick exterior is complemented by a single-car attached garage and driveway space accommodating up to four vehicles. The well-kept interior reflects pride of ownership throughout. An open-concept dining and living area features large windows that flood the space with natural light, neutral paint, and plush carpeting underfoot, adding warmth and comfort. Descend to the fully finished basement, where convenience meets functionality with a convenient kitchenette and fourth bedroom. The fully fenced backyard showcases a deck accessible from the kitchen and a fire pit area for evenings under the stars. Schedule a showing today and envision your future in this well-maintained #HomeToStay. (id:26218)
RE/MAX Hallmark Peggy Hill Group Realty Brokerage
52 Waterloo Avenue
Guelph, Ontario
Brick Home In High Demand Area Of Guelph. Suitable For Single Family Home Conversion Or Keep As Student Rental. One Unit Vacant. Nearly 2000 Sqft Above Grade. Parking On Front Yard For 2 Cars. WALKING DISTANCE to UNIV! TWO SEPARATE UNITS, SEPARATE ENTRANCES! UP-GRADED MECHANICALS; ALL COPPER PLUMBING, 200 AMP UPDATED SERVICE; 2nd FLR BALCONY 15'X 8'8. One Unit Vacant. Lower Tenant Looking To Stay, $2800/mth All Incl. Month-to-Month. Vacant Possession can be provided with Sufficient Notice. (id:26218)
RE/MAX West Realty Inc.
30 Andean Lane
Barrie, Ontario
Experience Modern Living in Bear Creek Ridge! Welcome to this contemporary 3-bedroom + office, 1,450 sq.ft. end unit freehold townhome in South-West Barrie. Conveniently located near shopping, parks, schools, and Highway 400, this home offers easy access to amenities and the Bear Creek Walking Trail. The main floor features an inviting foyer with ceramic tiles, a large walk-in front hall closet, a 2-piece bathroom, and a storage & laundry area with inside entry to the garage. Upstairs, discover a versatile den perfect for a home office or kids' play area. The open-concept layout showcases a modern kitchen with stainless steel appliances, a large island with granite countertops, ideal for cooking and entertaining. The dining area flows seamlessly into the living space, with sliding doors leading to a balcony, extending your living space outdoors. The third level boasts 3 spacious bedrooms including a primary suite with a large closet and a 4-piece ensuite bathroom. A modern main bathroom serves the other bedrooms. Don't miss out on the opportunity to make this stylish townhome yours! (id:26218)
RE/MAX Hallmark Chay Realty Brokerage
5 Forsyth's Road
Carling, Ontario
FAMILY TRADITIONS ARE MADE HERE!! Welcome to your home away from home. Located right on Georgian Bay, you'll have difficulty deciding whether to go fishing, relax on your large water-facing deck, or jump in the water and swim! This year-round cottage is well suited for the whole family - with lots of room for guests or extended family. The main cottage boasts 3 good-sized rooms and an additional two bunkies capable of sleeping 6 more people! A large eat-in kitchen is perfect for family game night, and a wood-burning fireplace provides ambiance in the family room for a relaxing night in. The metal roof is maintenance and worry-free keeping you dry throughout the year. Keep your fishing boat safe from the elements in the boathouse or in the oversized metal garage during the off-season. Keep up with all your handy work with the workshop shed. Nothing has been missed in this cottage - except a new family to enjoy it! (id:26218)
RE/MAX Crosstown Realty Inc. Brokerage
6382 Concession 2 Road
Adjala-Tosorontio, Ontario
DISCOVER THE PERFECT BLEND OF RUSTIC ELEGANCE AND COMFORT IN A SECLUDED HAVEN ALONG THE PINE RIVER! This charming home, adorned with impressive exposed pine beams, sits on a sprawling 1/2 acre treed lot, offering unparalleled privacy and serenity. Nestled on a cul-de-sac and backing onto the tranquil Pine River, this secluded gem is surrounded by mature trees and lush green space. Step inside to an inviting open-concept main floor featuring a cozy family room with large windows and a charming fireplace. The dining room opens onto a delightful screened porch, perfect for enjoying the serene surroundings. The main floor also boasts a convenient fourth bedroom and gleaming hardwood flooring, with elegant pine stairs leading to the second floor. Upstairs, a spacious hallway overlooks the family room and offers a picturesque view of the river through a large picture window. The primary bedroom is a true sanctuary with a 3-piece ensuite bathroom and a generous balcony. Wood doors and trims add a touch of rustic elegance throughout the home. Additional features include multiple finished attic spaces for ample storage and a private driveway off Concession 2 Rd, with an alternative access option! Don't miss the opportunity to own this unique #HomeToStay! (id:26218)
RE/MAX Hallmark Peggy Hill Group Realty Brokerage
8 Red Oak Crescent
Oro-Medonte, Ontario
SHANTY BAY ESTATE HOME ON NEARLY 1 ACRE, IN-LAW POTENTIAL & OVERSIZED DOUBLE CAR GARAGE WITH A FINISHED LOFT! Welcome to this exquisite residence in the highly sought-after Arbourwood Estates in Shanty Bay. Nestled in a tranquil community, this home is within a short drive of a public school, park, and Lake Simcoe. Amenities in North Barrie, including the RVH, Johnson's Beach, shopping, and restaurants, are all conveniently located just a 10-minute drive away. Perfectly placed on a private, tree-lined lot spanning nearly one acre, this home boasts majestic curb appeal with its wrap-around covered front porch, brick exterior, lush landscaping, and a lawn irrigation system. Parking is never an issue with an oversized double-car garage featuring tandem parking for three vehicles, complemented by a driveway spacious enough to accommodate up to 15 vehicles. A cozy finished loft above the garage provides an ideal space for guests, a home office, or a workout area. The immaculate interior offers over 4,400 square feet of well-maintained living space. The kitchen is a chef's delight with elegant pot lights, luxurious granite countertops, a second bar sink, and a built-in double-wall oven. The primary bedroom is a true retreat with a vaulted ceiling, a walk-in closet, and a lavish 5-piece ensuite boasting a soaker tub. Both second-floor bathrooms have heated floors. The finished lower level features a second kitchen, providing in-law potential or multi-generational living, while the recreation room showcases a pool table, air hockey table, gas fireplace, and a wet bar serving as the ideal centrepiece for gatherings. Step outside to your private backyard oasis featuring a spacious deck and a relaxing hot tub. Additional features include an owned water softener, an on-demand water heater, a generator, a central vac, and a security system. Take your chance to make this exquisite property your new #HomeToStay! (id:26218)
RE/MAX Hallmark Peggy Hill Group Realty Brokerage
14 Selby Street
Cookstown, Ontario
Step into luxury at 14 Selby Street, an exceptional newly custom-built home, boasting over 4,000 SQ. FT of finished living space (5 Bedroom/ 3.1 Bathroom), in beautiful Cookstown! From the facade to the well-executed layout, every inch of this this home flows together meticulously. The Exquisite Kitchen offers a Timeless Design with Solid Cabinetry, SS Appliances, Under Cabinet Lighting, Illuminated Upper Cabinets, Oversized Island, Chef's Pantry, Designer Lighting and Stone Counters with Matching Backsplash. You will feel the same chic but warm design elements flowing into the living room, which features a natural gas fireplace and vaulted ceilings. Secondary floor includes 4 oversized bedrooms, 2 full luxury bathrooms, an abundance of storage, and a magazine worthy laundry room. Step outside to your private and serene backyard, perfect for hosting or simply winding down at the end of the day. Quick drive to Highway 400, Cookstown Mall and many other amenities. (id:26218)
Century 21 B.j. Roth Realty Ltd. Brokerage
16 Garrett Crescent
Barrie, Ontario
Mature highly sought after executive neighbourhood, walking distance to Barrie's waterfront on Kempenfelt Bay. This home has been renovated top to bottom with designer finishes, all it's missing is YOU! The open concept layout allows for optimal flow throughout the principle rooms of the main level. Enjoy the warmth of the wood burning fireplace on a cool evening with easy access to wet bar with beverage fridge. New engineered hickory flooring throughout. Updated kitchen with under cabinet lighting, soft close cabinets/drawers. Chef of the home will appreciate the custom island with quartz top and the solid hickory butcher block countertop. Sliding doors lead to a private deck. Mudroom features built in hooks, live-edge bench and designer flooring. Main floor office for work-from-home days, study time or home-based business with pocket door for added privacy. 2pc guest bath. Exquisite floating oak staircase with custom balusters and handrails leads you upstairs. Primary bedroom with walkout to sun deck also features a spa-like ensuite and walk-in closet with built-ins. Upper level laundry. Large linen closet and 2 generous sized bedrooms complete this upper level. Additional finished living space in the lower level is ideal for family time or entertaining! Cozy up to the granite-faced fireplace with oak mantle. Enjoy a cold beverage from the wet bar with granite counter and bar fridge. Convenience of 2pc bath. Pot lights throughout. Host game night around the slate pool table. Renovations continue to the exterior - new stucco, front door, pot lights, front/back yard accent lighting, fascia, soffits and gutter guards. Extensive landscaping with irrigation system to support mature trees and perennial gardens (new fence/gate). Enjoy the in-ground pool and wet sauna, with pool house and deck - perfect for spending time outside on hot summer days! Welcome Home (id:26218)
RE/MAX Hallmark Chay Realty Brokerage
205 Imperial Street
Massey, Ontario
Are you looking for an opportunity to be your own boss? Ready to get out of the city and put your name on something? Northern Ontario has so many opportunities for the roll up your sleeves and get the job done kind of person. The Home located above the Dragonfly Restorante is the perfect opportunity for someone that can see a vision through and wants to build something generational. This live/work property offers 4 bedrooms, 1 bathroom, and spans across 1521 square feet. This property is located on the main artery of the Trans Canada Highway and has a local catchment of upwards of 5000 people with its biggest draw being Highway 17 traffic. Its closest competitor is 34 kms away in the east and over 65 going west. Bring your cuisine ideas and make your dreams a reality. (id:26218)
Right At Home Realty Brokerage
205 Imperial Street
Massey, Ontario
Are you looking for an opportunity to be your own boss? Ready to get out of the city and put your name on something? Northern Ontario has so many opportunities for the roll up your sleeves and get the job done kind of person. The Home located above the Dragonfly Restorante is the perfect opportunity for someone that can see a vision through and wants to build something generational. This live/work property offers 4 bedrooms, 1 bathroom, and spans across 1521 square feet. This property is located on the main artery of the Trans Canada Highway and has a local catchment of upwards of 5000 people with its biggest draw being Highway 17 traffic. Its closest competitor is 34 kms away in the east and over 65 going west. Bring your cuisine ideas and make your dreams a reality. Includes MLS#40518697 (id:26218)
Right At Home Realty Brokerage
227 231-235 King Street Street
Sudbury, Ontario
Thriving laundromat (business only) for sale. Laundromat established in the 60's with amazing google reviews and a 4.7 star rating! The laundromat is very well equipped with multiple washers & and dryers under 14 years old and offers room for further expansion and even other business opportunities. Very strong cash flow making this a great opportunity to own your own business at an awesome price. Lower level is a vast space for the mechanical workings for the building and the business with lots of other workshop spaces as a huge bonus. DO NOT APPROACH THE EMPLOYEES OR TENANTS UNDER ANY CIRCUMSTANCES RELATING TO THIS LISTING. INCOME AND EXPENSE INFORMATION MAY BE AVAILABLE UPON BUYING AGENT AND BUYER SIGNING AN NDA. NOTE: Buildings can also be purchased to include the laundromat or buy only the business and lease the space. (id:26218)
Century 21 B.j. Roth Realty Ltd. Brokerage
95 Barrie Road Unit# 108
Orillia, Ontario
Welcome to 95 Barrie Road, a newer residential building, in a prime location, just minutes away from downtown, the Rec Centre, and many other amenities. This bright and efficient two bedroom unit boasts modern design and features, including a walkout to a small patio and stainless steel Whirlpool appliances. On-site laundry services add to the convenience of living here. Tenants are responsible for their individual hydro, gas and water usage, and units are individually metered. Smoke free building and security cameras at entry points. One parking spot is included. Barrier free units are also available. First and Last month rent is required. (id:26218)
Exp Realty Brokerage
75 Ellen Street Unit# 1603
Barrie, Ontario
Condo living at its best...This 16th floor penthouse condo has 2 bedrooms & 2 bathrooms, 9' ceilings & approximately 1175 sq ft for a luxurious, spacious feeling. The open living/dining area has sliding doors to the large scenic balcony providing beautiful, extensive north/east views of Lake Simcoe and Barrie. Sit on your large private balcony with friends and a glass of wine and enjoy watching the boats come and go from the marina, the night lights of downtown Barrie, or the long weekend Fireworks display over Kempenfelt Bay. The Primary bedroom benefits from a large walk in closet, a renovated Ensuite bath and a 2nd entrance to the balcony. A 2nd Bedroom could be an Office, Den or Guest Bedroom. The Kitchen offers a peek thru to the living/dining rooms and has space for an eat in area or additional pantry cupboard. A bright corner at the end of the dining area is perfect for an office or reading nook. Conveniences just a short walk away include the Go Train, Restaurants/Bars, Shopping, and of course the beautiful Kempenfelt Bay Beaches, Parks and its over 5Km of walking/cycling trails. Easy access to highway 400. 2 furnaces keep the unit cool in summer and warm in the winter. Your own In-suite laundry makes life a little easier. Owned Parking spot in garage and owned Locker add to the ease of this condo lifestyle. Secure Building with visitor parking, onsite management and superintendent. Many very happy condo owners in this building. Please come and see #1603 and how wonderful condo life can be! (id:26218)
Right At Home Realty Brokerage
142 Livingstone Street W
Barrie, Ontario
Top 5 Reasons You Will Love This Home: 1) Spacious all-brick family home set on a corner lot with an enticing curb appeal and a fully finished basement 2) Main level featuring freshly painted walls, an updated kitchen with custom wood cabinetry (2012), a convenient main level laundry room with access to the 2-car garage and side yard, a living room, a separate dining room, and a family room with a built-in gas fireplace with stone wall tile 3) Generous primary bedroom with ample windows, a reading area, a walk-in closet with built-ins and a completely updated 5-piece ensuite (2016), alongside an additional three spacious bedrooms4) Fully finished basement great for entertaining with a custom-built bar and a gas fireplace with a stone surround and a sizeable den, perfect for a bedroom or office 5) Unwind outdoors in the large backyard, with a gazebo wired for a hot tub, a garden shed, and a driveway accommodating three vehicles, situated near amenities, schools, and parks. 3,128 fin.sq.ft. Age 32. Visit our website for more detailed information. (id:26218)
Faris Team Real Estate Brokerage
88 Brucker Road
Barrie, Ontario
BEAUTIFULLY UPDATED 3-BEDROOM HOME WITH A STUNNING KITCHEN & FINISHED BASEMENT! Nestled in a prime location, this stunning home is a stone's throw from the PHT community centre, shopping centres, restaurants, walking trails, and top-rated schools. Whether you're a first-time buyer, looking to downsize, or an investor seeking a golden opportunity, this property ticks all the boxes! The gorgeous curb appeal will captivate you from the moment you arrive, featuring new interlock, perennial gardens, and a charming covered porch. Step inside to find new wide plank flooring on the main and upper floors, creating a cohesive and stylish look. The main floor powder room has been beautifully updated, and the spacious living room boasts a cozy gas fireplace. The heart of the home is the stunning, renovated kitchen, complete with sintered stone countertops, matching backsplash, soft-close cabinetry, built-in lazy susan, and new stainless steel appliances (2021). A patio door walkout leads to the new composite deck, perfect for outdoor entertaining. Ascend the modern oak staircase with iron spindles to the generously sized primary bedroom, featuring an ensuite bathroom and walk-in closet. Two additional bedrooms share a beautifully renovated 4-piece bathroom, offering plenty of space for the family. The fully finished basement provides a great recreation space, ideal for a home theatre, gym, or playroom. Outside, enjoy the fully fenced, sun-drenched backyard with a new gate to the front yard, perfect for children and pets. Additional updates include new windows and sliding glass door (2021), a new sump pump (2020), a new AC (2021), and a new washer/dryer (2020), ensuring peace of mind. Check out this gorgeous #HomeToStay for yourself! (id:26218)
RE/MAX Hallmark Peggy Hill Group Realty Brokerage
8 Springwood Court
Barrie, Ontario
Welcome to 8 Springwood Court, your private oasis in the heart of Barrie. Nestled on a sought-after cul-de-sac, this exquisite home boasts 5+1 bedrooms and 4+1 bathrooms. The highlight of this property is the backyard paradise, featuring a stunning 18'x36' kidney shape saltwater pool with ambient lighting, 8' deep end and a spectacular 6-foot waterfall. Relax under the charming gazebo, surrounded by beautifully landscaped gardens, and enjoy the serenity of the treed ravine lot with walking trails. Step inside to a welcoming foyer that opens to a modern kitchen, a stylish dining area, and a cozy den. The main floor also includes a convenient laundry room, a three-car garage, and a renovated bedroom suite. The fully finished basement offers a spacious living area, an additional bedroom, and versatile gym/office space. Upstairs, you'll find four generously sized bedrooms, a shared bathroom, and a luxurious master suite complete with an ensuite bathroom. Schedule your private viewing today and immerse yourself in the ultimate luxury living experience at 8 Springwood Court. Don't miss the opportunity to own this breathtaking home! (id:26218)
Keller Williams Experience Realty Brokerage
95 Barrie Road Unit# 308
Orillia, Ontario
Welcome to 95 Barrie Road, a newer residential building, in a prime location, just minutes away from downtown, the Rec Centre, and many other amenities. This bright and efficient one-bedroom unit boasts modern design and features, including a walkout to a small balcony and stainless steel Whirlpool appliances. On-site laundry services add to the convenience of living here. Tenants are responsible for their individual hydro, gas and water usage, and units are individually metered. Smoke free building and security cameras at entry points. One parking spot is included. Barrier free units are also available. First and Last month rent is required. (id:26218)
Exp Realty Brokerage
65 Dorchester Boulevard Unit# 24
St. Catharines, Ontario
Charming 2-storey 3 bedroom condo townhome tucked away in a serene corner, away from the parking lot. Enjoy a shaded front lawn with mature trees providing a tranquil setting. This home features several updates for comfort and efficiency. Second-floor and kitchen windows replaced in 2011. Living room patio door and basement windows updated approximately 1.5 years ago. New attic insulation added in 2023. Second floor and stairs carpeted. Vinyl flooring in the kitchen, hall, main floor bathroom, and down basement stairs replaced in 2012. Laminate floors in the living and dining rooms. Second-floor bathroom renovated in 2017 with a new Mirolin acrylic tub/shower surround and plumbing. Main bathroom features an upgraded toilet, new sink. Recent plumbing and fixture replacements within the past month in kitchen . Laundry sink in the basement has new cartridge plumbing installed within the last two years. Patio regraded with new patio stones and a custom patio fence enclosure featuring an opening, hooks for hanging blinds, and space for hanging flower pots, all updated in 2023. Located within walking distance to the Welland Canal, bike and walking trails, 20 minutes drive to Niagara-on-the Lake and wine routes. This home offers stunning sunset views and the benefit of no rear neighbors. Don't miss this opportunity to own a well-maintained townhome with modern updates and a peaceful setting. (id:26218)
Ipro Realty Ltd.
101 Linden Lane
Innisfil, Ontario
Welcome to Sandy Cove retirement community of 55+ residents and this lovely 2 bedroom 1 bath Sandalwood model modular home* This spacious model offers in-suite laundry, large step-in shower, spacious 4 season sunroom with walk out to covered deck* Large dining area* Gas Fireplace in bright living room* Great sized principal bedroom with walk in closet* 2nd bedroom for guests or office* Storage shed at rear & 2 other smaller storage containers for your gardening tools, etc. This home is great for the buyer who wants very little garden to care for, likes to people watch and socialize on the deck and enjoy their home and all the amenities in the community including 3 Recreation centres, a state of the art fitness centre, 2 outdoor salt water pools, shuffle board, Wood shop, and many events and clubs to join! Monthly fee is $850.65 plus property taxes. Utilities are extra. Drive to shops in Stroud and Barrie is just 10 mins up the road! This home is priced to MOVE you and a quick closing will be very welcome! (id:26218)
RE/MAX Hallmark Chay Realty Brokerage
1401 Coopers Falls Road
Washago, Ontario
ONCE IN A LIFETIME OPPORTUNITY WITH PRIVATE WATERFALL!! Step into history with this rare opportunity to own a cherished estate on the banks of the Black River. For the first time in 160 years since this land was originally settled, this property, steeped in four generations of Cooper family heritage, is now on the market. Enjoy 473 feet of pristine waterfront, including private access and enjoyment of Coopers Falls waterfall. The 1906-built general store, post office, and family home is begging to be restored to its former glory. The lot is a gorgeous 5.4 acres of wooded grounds with picturesque walking trails leading to the falls. There is also a large cleared area that could make an ideal location for your dream home build. The current zoning allows for home-occupation including a bed and breakfast establishment with potential for future business opportunities through the township's proposed zoning changes. Conveniently located less than 25 minutes from Orillia and Gravenhurst, 45 minutes from Barrie, and just 10 minutes from Washago’s quaint town centre. Less than 90 minutes from the GTA, this is a unique blend of history, nature, and opportunity. Don’t miss out on your chance to own this incomparable property. WATCH VIDEO FOR HISTORY ON THE PROPERTY. (id:26218)
Real Broker Ontario Ltd.
1401 Coopers Falls Road
Washago, Ontario
ONCE IN A LIFETIME OPPORTUNITY WITH PRIVATE WATERFALL!! Step into history with this rare opportunity to own a cherished estate on the banks of the Black River. For the first time in 160 years since this land was originally settled, this property, steeped in four generations of Cooper family heritage, is now on the market. Enjoy 473 feet of pristine waterfront, including private access and enjoyment of Coopers Falls waterfall. The 1906-built general store, post office, and family home is begging to be restored to its former glory. The lot is a gorgeous 5.4 acres of wooded grounds with picturesque walking trails leading to the falls. There is also a large cleared area that could make an ideal location for your dream home build. The current zoning allows for home-occupation including a bed and breakfast establishment with potential for future business opportunities through the township's proposed zoning changes. Conveniently located less than 25 minutes from Orillia and Gravenhurst, 45 minutes from Barrie, and just 10 minutes from Washago’s quaint town centre. Less than 90 minutes from the GTA, this is a unique blend of history, nature, and opportunity. Don’t miss out on your chance to own this incomparable property. (id:26218)
Real Broker Ontario Ltd.
3736 Mangusta Court
Innisfil, Ontario
Top 5 Reasons You Will Love This Home: 1) Located in the beautiful Friday Harbour Resort, this waterfront retreat offers an all-season experience with direct access to your private waterfront boat slip, making it ready for immediate move-in 2) Incredible end-unit, 3-level townhome boasting 2,803 square feet of luxurious living space, including four bedrooms, four bathrooms, and multiple decks and balconies perfect for entertaining on Lake Simcoe 3) Desirable features include a private elevator, a two-car garage, and gated security at Mangusta, providing a safe and secure environment for your peace of mind 4) Enjoy ample space for your family to relax and unwind, whether its for weekends, holidays, or year-round living, while the resort presents excellent boating, a private 18-hole golf course, a private beach club, 200-acres of walking nature trails, and numerous events throughout the year 5) Conveniently located just a 45-minute drive from downtown Toronto, this retreat presents a private gated entry to Millionaire Row Island, with numerous on-site restaurants and shops, and is only minutes away from Barrie and Newmarket. 2,803 fin.sq.ft. Age 7. Visit our website for more detailed information. (id:26218)
Faris Team Real Estate Brokerage
65 Ellen Street Unit# 202
Barrie, Ontario
CONDO NEAR DOWNTOWN BARRIE WITH VIEWS OF KEMPENFELT BAY & PREMIUM AMENITIES! Introducing 65 Ellen Street Unit 202! This exceptional one-bedroom, one-bathroom unit near downtown Barrie is perfect for a young professional looking for a condo to call home. The well-maintained interior features a gallery-style kitchen with tiled floors, an open-concept dining and living area ideal for entertaining guests, and in-suite laundry for added convenience. Enjoy the panoramic scenery through the floor-to-ceiling windows, or step out onto the balcony to take in the stunning vistas of the northern side of Kempenfelt Bay. The building offers a range of amenities, including an exercise room, an indoor pool, a sauna, a library, a party room, and a game room. Additionally, the condo comes with one covered parking spot and a locker. Conveniently located with quick access to Highway 400, you'll find yourself close to restaurants, shopping, trails, and amenities. Spend your weekends walking to Centennial Park and relaxing along Lake Simcoe's beautiful beaches. Don't miss out on this fantastic opportunity to live in a vibrant community with everything you need at your fingertips! (id:26218)
RE/MAX Hallmark Peggy Hill Group Realty Brokerage
45 Mcavoy Drive
Barrie, Ontario
**OPEN HOUSE SUN JULY 28TH 2-4PM**Welcome to 45 Mcavoy, a meticulously upgraded 2+2 bedroom, 3 bathroom bungalow in Barrie's desirable neighborhood. This home features a redesigned main floor with new flooring, paint, and trim completed 1.5 years ago. The kitchen boasts new cabinets, quartz countertops, and modern appliances installed 3 years ago. Natural light fills the space through new windows, ensuring efficiency and a contemporary ambiance. The main floor bathroom was stylishly updated just 6 months ago with a new vanity, toilet, and lighting. Additional features include new stairs, railings, and staircase lighting installed 1.5 years ago, along with a Napoleon Gas fireplace with a granite slab. Enjoy outdoor living with a recently serviced hot tub, pergola with lighting, and an outdoor gas line for BBQs. Maintenance is worry-free with a recently updated roof, and the A/C and furnace are in excellent condition. Discover modern comfort and convenience at 45 Mcavoy—schedule your viewing today! (id:26218)
Keller Williams Experience Realty Brokerage
5 Cardinal Street
Barrie, Ontario
Welcome to this luxurious 2500+ sq. ft. home located near Barrie's Country Golf Club. This exquisite residence features an extra-large upgraded kitchen with an office area, separate living and dining rooms with hardwood floors, and modern electrical enhancements, including many Ethernet ports and USB outlets throughout. The spacious home offers four bedrooms, with the primary suite boasting a 5-piece ensuite with a Jacuzzi tub and a walk-in closet. The finished basement includes a large recreation room with a small eat-in area and sink, a second office, and a generously sized workout room. Numerous upgrades have been made over the years, such as a concrete driveway, front and back patios, and a 9’ x 12’ gazebo with lighting. The rear yard is enclosed by a 2023 fence with 6” posts, extra height, and two gates. The double car garage features 2” insulated doors, replaced in 2021, and owned solar panels that generate income. This meticulously maintained home is conveniently close to schools, theatre, grocery stores, restaurants, and Highway 400. Minutes to RVH Hospital. (id:26218)
Royal LePage First Contact Realty Brokerage
228 Letitia Street
Barrie, Ontario
Welcome to 228 Letitia Street! This Charming Detached 2 Bedroom Home In the Heart of Barrie. Close to- Highway, Shopping, Restaurants, Georgian Mall, Schools and Lampton Lane Park. This Home is perfect for First-Time Buyers or Investors. Updates include- Roof '18, Driveway '18, Furnace '22, A/C '22, Windows/Egress '23 & Exterior Doors '23. Brand new Front Entrance with deck that never existed. BBQ Gas line easy for entertaining in the Backyard. The Basement has been left unfinished for your convenience. Bonus- Side Entrance, can be converted into a Secondary Suite. Steps to walking path to Lampton Lane Park- 17 acres of Community, playground, basketball courts, outdoor rink, skate park, tennis courts, splash pad, baseball diamonds. Perfect Starter Home! (id:26218)
RE/MAX Crosstown Realty Inc. Brokerage
58 Lakeside Terrace Unit# 702
Barrie, Ontario
Welcome To LakeVU, 58 Lakeside Terrace Suite 702. This Modern New Condo Located In Barrie's North end Overlooking Little Lake. Conveniently located near Georgian College, RVH Hospital, Shopping, Many Restaurants, Movie Theatre, Zehrs, LCBO, Schools, Park and much more. Easy Access to Highway 400. This Exquisite 2 Bedrooms, 2 Bathrooms condo Features an Open-Concept Layout with Modern Finishes. While Entering You Will Enjoy: the Kitchen Island, New Appliances, Quartz Counters, Backsplash, and Under Mount Lighting. This Suite has Large Windows with Lots of Natural Light. Primary Bedroom has a Large Walk-In Closet and 3 Piece Ensuite with a Stunning Glass Shower. The Additional Good size Room can be used as a Bedroom or Office/Den, along with another 4 Piece Bathroom. The Laundry is Conveniently located In-Suite. The Balcony faces the West side secluded from the Highway. Garbage Chute on Same Level. Enjoy the Building Amenities such as, Fitness Room, Games Room, Party Room, Dog Wash, Guest Suite, Visitor Parking, Concierge, & Owned UnderGround Parking. Bonus Features- Roof Top Terrace With Lounge Area & BBQ for Entertaining with Family or Friends or just Relaxing and taking in the Breathtaking Views of Little Lake. This Condo Has the All-In-One Package, Location & Everything at Your Doorstep. Don't Miss Out to Call This, The One! (id:26218)
RE/MAX Crosstown Realty Inc. Brokerage
1411 Maple Way
Innisfil, Ontario
Welcome to 1411 Maple Way, where luxury meets practicality in this custom home boasting modern conveniences & stunning water vistas! Ideally situated in the serene Belle Ewart community near Lefroy Marina in Innisfil, this residence offers an unmatched living experience. Step inside to discover impeccable craftsmanship & meticulous attention to detail throughout. Enter through the expansive foyer w soaring ceilings, leading seamlessly to the open-plan liv, din, & kit areas. The liv space offers picturesque waterfront views, enhanced by a custom wood paneling feature wall. The state-of-the-art kitchen feat a striking 10-foot waterfall island, sleek custom cabinetry, premium built-in appliances, & direct access to the deck & yard. Completing the main level is a versatile office/bedroom, a convenient 2-piece bathroom, & practical mudroom. Upstairs, the primary bedroom sanctuary beckons w its own water views, complete w a lavish walk-in closet & spa-like 5-piece ensuite featuring dual sinks, freestanding soaker tub, glass shower, & towel warmer. Another primary suite incl a private balcony w scenic water views & well-appointed 4-piece bathroom. Two additional spacious bedrooms w ample closet space, naturally lit 4-piece bathroom, & convenient laundry area round out the 2nd floor. The builder is willing to finish the lower level to your needs which offers endless customization possibilities or potential for an in-law suite, boasting a separate entrance, high ceilings, & roughed-in plumbing for a bathroom. Additional features incl a 2-car insulated garage w indoor access & partially fenced yard. Perfectly situated near beaches, parks, boat launch, shops, schools, GO transit, & easy highway access, this home ensures both convenience & tranquility. Barrie is a mere 20-minutes away, while the GTA is easily accessible within 40 minutes. Don't miss this opportunity to indulge in luxury living w breathtaking views at 1411 Maple Way! (id:26218)
Century 21 B.j. Roth Realty Ltd. Brokerage
22 Baker Crescent
Barrie, Ontario
Lovely 3+3 home nestled on a good size lot in a quiet area yet close to all the amenities the North end of Barrie has to offer! Beautifully finished top to bottom it offers loads of natural light, spacious principal rooms, hardwood floors and many updates. The large inviting foyer leads to the living room with walkout to deck and large, manicured backyard. Gorgeous chef kitchen with SS appls, large island and loads of cabinetry opens to the dining and sitting area. Primary bedroom with w/in and 2 pce ensuite is complimented by 2 additional generously sized bedrooms and 4 pce bath. The bright lower level is complete with a great size family room, laundry room and a 3pce bath for added convenience. A separate entrance allows for added opportunity. This move in ready beauty is sure to check all the boxes! Welcome home! (id:26218)
RE/MAX Hallmark Chay Realty Brokerage
1474 Gill Road
Midhurst, Ontario
Barrie House Hub presents - 1474 Gill Road in Midhurst. Looking for privacy, look no further. This raised bungalow sits on a large half acre treed lot. When you drive down the long treed driveway you are immediately struck by just how private this property is. Once inside the home the over 2100 square feet of living space is laid out in a thoughtful floor plan. As you go up the stairs you are greeted by an open concept living area. Central to the main level is the beautiful renovated kitchen with huge quartz island and stainless steel appliances. Three bedrooms and a 4 piece bathroom round out the main level of the house. The basement is completely finished and renovated with a gorgeous 3 piece bathroom, large family room and rec room along with another room that could be used as a 4th bedroom. Once outside the home has a very large new deck which is the width of the house and an above ground swimming pool. The back yard is exceptionally deep so the kids will have a lot of memories playing and exploring in the wooded area behind. This is a fantastic private family home waiting for you to come and make some memories. (id:26218)
RE/MAX Hallmark Chay Realty Brokerage


