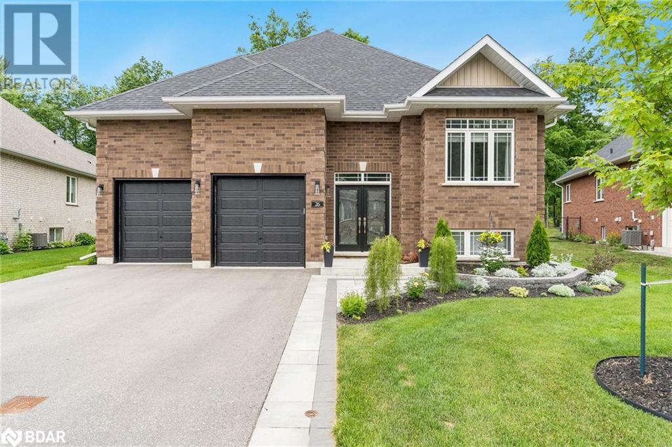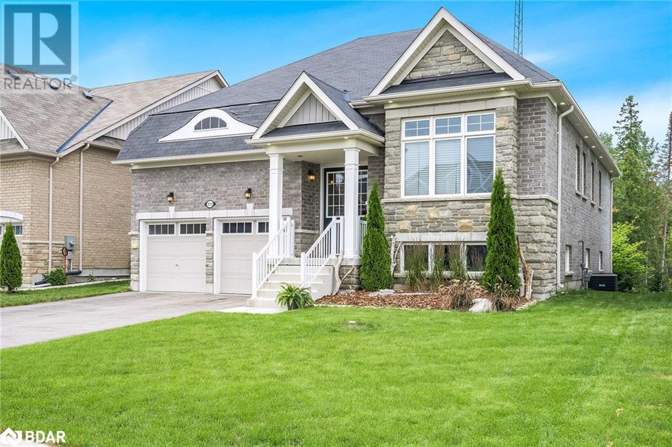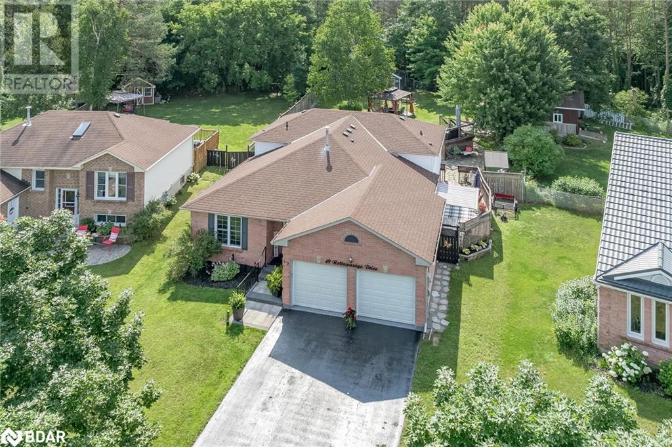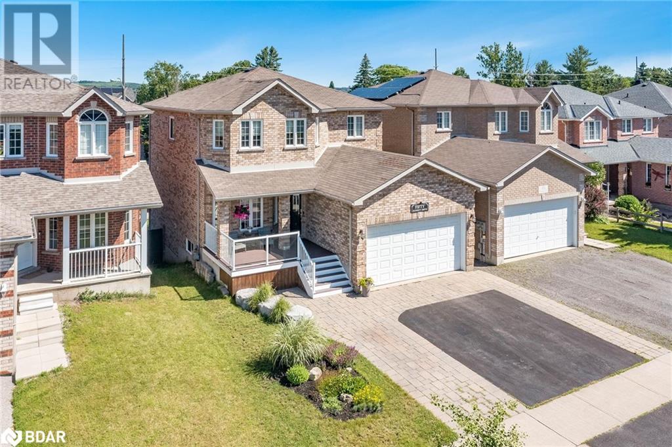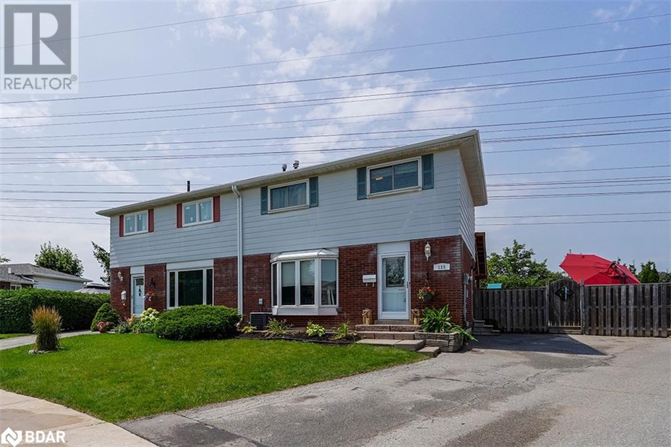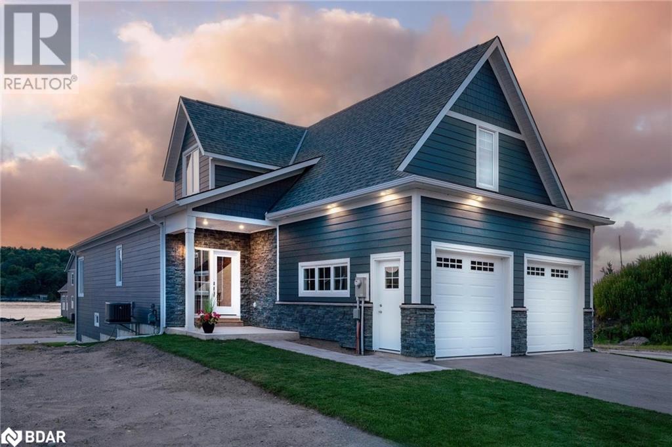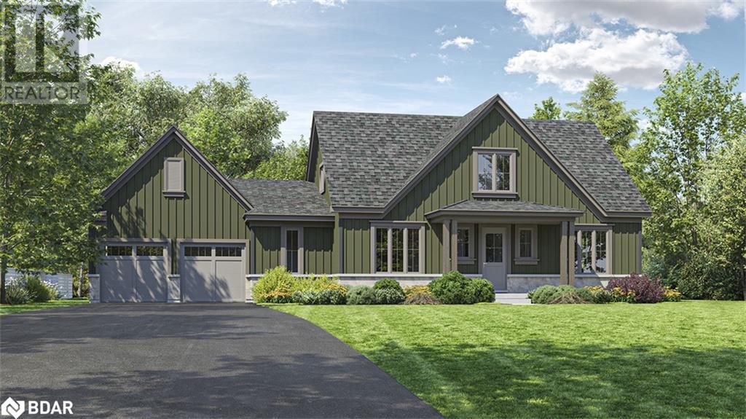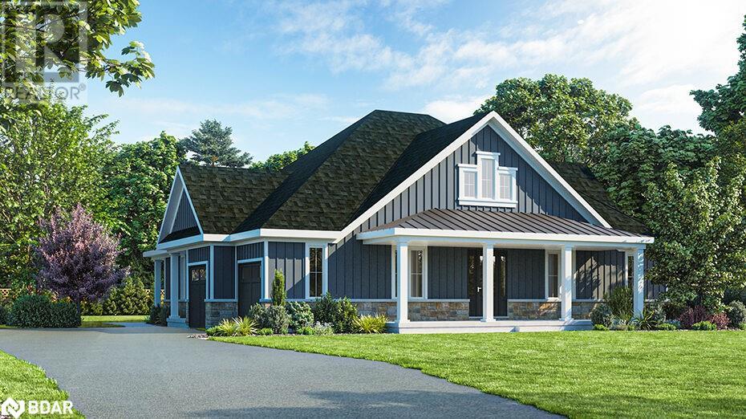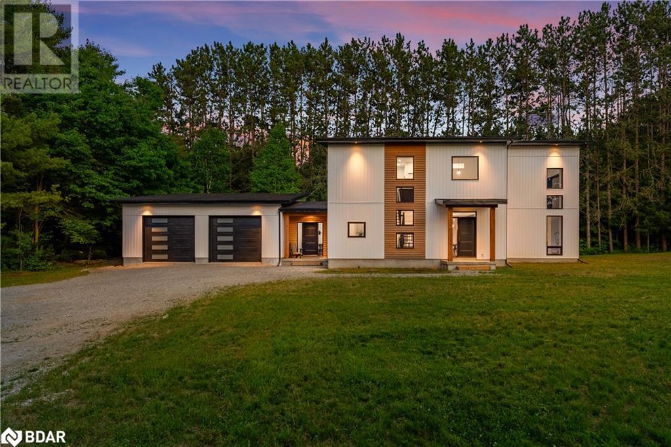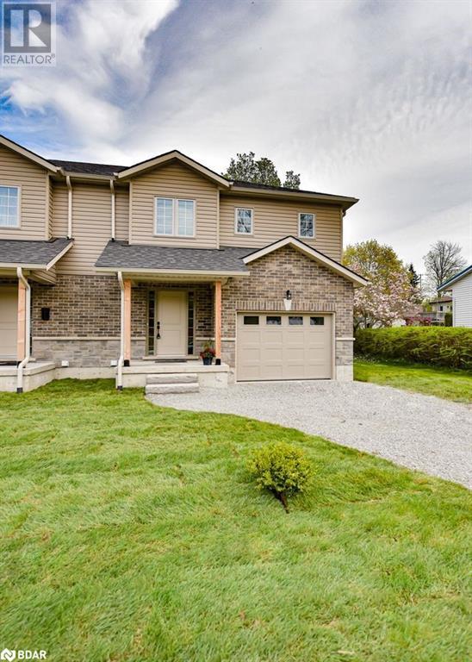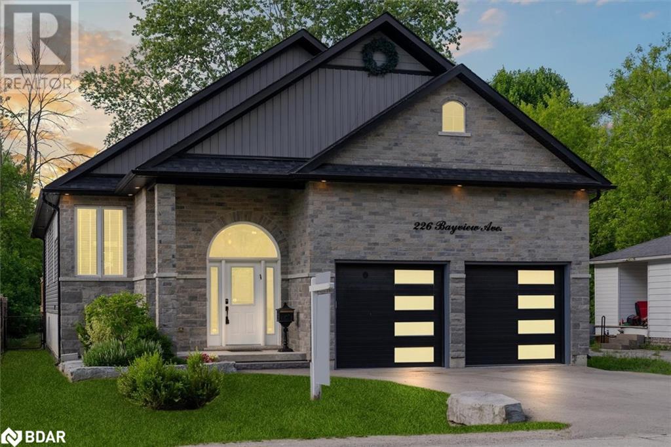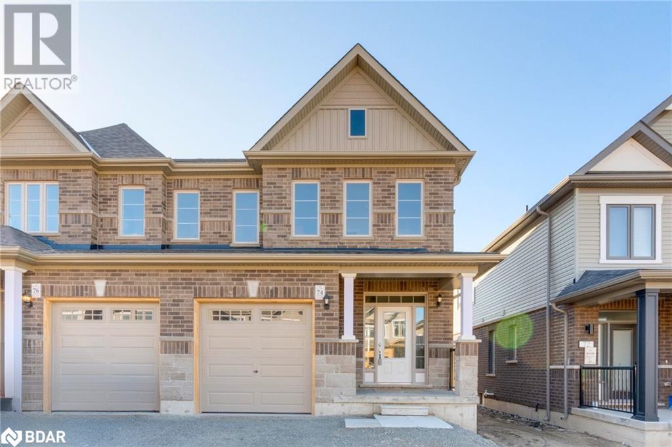26 Natures Trail
Wasaga Beach, Ontario
Top 5 Reasons You Will Love This Home: 1) Entertainer's paradise flaunting an incredible heart of the home, the kitchen features leathered granite countertops and a centre island, along with an additional dining and living areas featuring an upgrade of extra windows, enhancing the influx of natural light and creating a warm, inviting ambiance 2) Boasting three generously sized bedrooms, including a primary bedroom with a walk-in closet and an elegantly upgraded 4-piece ensuite 3) Nearly brand new home meticulously designed with an open-concept layout offering seamless flow and the added convenience of a main level laundry room 4) Step into the oversized backyard tailored for outdoor living at its best, with a charming covered porch extending seamlessly from the main level kitchen and living area, featuring a fully fenced yard, an in-ground sprinkler system, two sheds, and beautifully landscaped surroundings 5) Enjoy the convenience of an oversized two-car garage with ample parking spaces while being just moments away from White Sandy Beaches and Nature Trails. Age 3. Visit our website for more detailed information. (id:26218)
Faris Team Real Estate Brokerage
Faris Team Real Estate Brokerage (Collingwood)
111 Allegra Drive
Wasaga Beach, Ontario
Top 5 Reasons You Will Love This Home: 1) There's so much to love about this stunning, spacious, raised bungalow, flaunting tasteful updates and meticulous attention to detail throughout, making it feel like a brand-new home 2) Bright basement with designer finishes in the bathroom and a walkout to the backyard, alongside an open-concept main level perfect for gatherings, featuring vaulted ceilings in the foyer and living room, along with stylish feature walls throughout 3) Generously sized main level primary bedroom offering access to a balcony, providing a serene outdoor retreat and complete with a large ensuite bathroom presenting a luxurious soaker tub, a sleek glass enclosed walk-in shower enhanced by a tiled surround, and a double vanity for ample storage and convenience 4) Enjoy the convenience of a 22' deep double-car garage, perfect for large vehicles, equipped with a sink and plenty of creative storage 5) Perfectly located for commuters in the desirable west end of Wasaga Beach, only minutes to Collingwood shopping and entertainment, skiing, golfing, and the longest freshwater beach in the world. 2,837 fin.sq.ft. Age 7. Visit our website for more detailed information. (id:26218)
Faris Team Real Estate Brokerage
Faris Team Real Estate Brokerage (Collingwood)
49 Nottawasaga Drive
Angus, Ontario
Top 5 Reasons You Will Love This Home: 1) Perfectly situated on a picturesque lot, this home greets you with a welcoming and warm ambiance from the moment you arrive 2) Impeccably maintained and lovingly cared for, presenting a pristine, move-in ready condition 3) Nestled against a serene backdrop of trees, just a short walk to scenic trails, parks, and the beautiful Nottawasaga River 4) Enjoy the benefits of a beautifully renovated interior, featuring new bathrooms, including a modern ensuite, and an updated kitchen with newer appliances, a stylish sink, and sleek countertops 5) Experience peace of mind with numerous updates, including a newer roof, all new windows, a new furnace and central air conditioner, new insulated garage doors, and new balcony doors. 2,512 fin.sq.ft. Age 32. Visit our website for more detailed information. (id:26218)
Faris Team Real Estate Brokerage
50 Dunnett Drive
Barrie, Ontario
Top 5 Reasons You Will Love This Home: 1) Convenience of a separate entrance to the full in-law suite with a ramp located at the side of the house, providing easy access to the walkout basement comprising of a self contained living space boasting a separate laundry and private deck, complete with a beautiful sitting area perfect for relaxing outdoors, ensuring both privacy and comfort for extended family or guests 2) Spacious main level featuring both living and family rooms, providing ample space for relaxation and entertainment, while the kitchen conveniently opens onto a second-storey deck, ideal for enjoying meals outdoors or hosting gatherings with friends and family 3) Beautifully landscaped front yard enhances its curb appeal and outdoor living spaces, featuring a composite deck, perfect for enjoying a morning coffee alongside the extended driveway providing ample parking 4) Nestled in the sought-after Ardagh Bluffs neighbourhood, this home offers proximity to top-rated schools, easy access to Highway 400, and nearby parks and other amenities 5) Fully fenced landscaped backyard showcasing a newer back portion installed in 2024, along with a garden shed providing convenient storage space for tools and outdoor equipment, enhancing the functionality of the outdoor area. 3,128 fin.sq.ft. Age 16. Visit our website for more detailed information. (id:26218)
Faris Team Real Estate Brokerage
125 Alicewood Court
Etobicoke, Ontario
**welcome to your dream home!** This stunning home features an open-concept main floor with a spacious living room and a dining room complete with custom cabinetry and a walk-out to a huge backyard. The renovated kitchen boasts quartz countertops and backsplash, a breakfast bar, a stove top, a wall oven, and a built-in vented microwave. Enjoy the ambiance created by new light fixtures, the convenience of roughed-in central vac, and the comfort of a renovated bathroom. Wide plank maple hardwood floors run throughout the main floor. The fully fenced backyard is an oasis, featuring an inground saltwater pool, a large 700 sq ft deck, a playground, and a trampoline, all with the added privacy of no rear neighbors. Conveniently located close to a range of amenities including Humber College, schools, hospitals, parks, shopping centers, public transit, and major highways. Plus, the new TTC station at Humber College enhances accessibility. (id:26218)
Keller Williams Experience Realty Brokerage
38 Magazine Street
Penetanguishene, Ontario
Top 5 Reasons You Will Love This Home: 1) Discover the epitome of modern luxury in this stunning new 2023 build, offering picturesque sunsets and panoramic views over Penetang Bay from every angle of the home; steps away from the water, this location is truly unbeatable 2) Step into a bright, expansive living space where the kitchen features a chic tiled backsplash and the living room boasts stunning views while it seamlessly flows out to the deck with elegant glass railings, providing an unobstructed view of the tranquil bay 3) Expansive main level primary bedroom, hosting a haven for relaxation with an exquisite ensuite bathroom, designed to deliver the utmost in comfort and style 4) Bonus recreation room over the garage creating the perfect versatile space for unwinding in the evenings, whether enjoying family board games or a cozy movie night 5) Ideally situated and centrally located near downtown, providing easy access to all amenities, including marinas, shops, and dining. Age 1. Visit our website for more detailed information. (id:26218)
Faris Team Real Estate Brokerage
Faris Team Real Estate Brokerage (Midland)
23 Waverley Heights
Waverley, Ontario
Welcome to the Hillside Model at Waverley Heights Estates, a testament to luxury and exclusivity in one of the region’s most desirable new developments. This preconstruction opportunity allows discerning buyers to not only select their preferred lot but also customize their homes with an array of elegant finishes and sophisticated upgrades. The Hillside model, spanning an impressive 2178 sq. ft., is designed for those who appreciate the finer things in life, featuring expansive living spaces, optional high-end elevations, and the flexibility to add personal touches that make a house truly feel like home. Situated in a thriving community known for its quick access to Georgian Bay, renowned ski resorts, and lush golf courses, Waverley Heights is not just about building homes—it's about creating lifestyles. Whether you're drawn to weekend sailing, morning golf, or après-ski evenings by your optional fireplace, the Hillside offers a perfect backdrop for a life well-lived. Our pre-construction option is an invitation to be part of something uniquely yours, expected to be ready for move-in within 11 to 12 months. We encourage you to click through to our detailed online magazine available in the MLS listing links to explore more about the Hillside model and the exquisite Waverley Heights Estates. This is more than a home; it’s a space where luxury is crafted to your specifications, creating a haven that reflects your highest aspirations. (id:26218)
Keller Williams Experience Realty Brokerage
92 Waverley Heights
Waverley, Ontario
Introducing the Timberland Model at Waverley Heights Estates—where grandeur meets modern elegance in a masterfully designed estate home. This prestigious model offers a luxurious 2413 sq. ft. of living space, with an optional loft, catering to those who desire spacious, yet intimate living environments. As part of our pre-construction offerings, the Timberland model allows buyers to choose their perfect lot, customize interior designs, and select from premium finishes and architectural upgrades that reflect a true commitment to luxury and craftsmanship. Nestled in an exclusive community close to Georgian Bay and within easy reach of exceptional skiing, golfing, and hiking, the Timberland is ideal for those who enjoy an active lifestyle but also seek tranquility at home. Its design features a blend of traditional charm and contemporary aesthetics, making it a timeless choice for discerning homeowners. The open floor plan, optional vaulted ceilings, and large windows ensure every room is bathed in natural light, enhancing the serene feel and luxurious ambiance. Prospective buyers are encouraged to view our detailed online magazine through the links provided in this MLS listing, which offers a deeper insight into the Timberland model’s potential and the opulent life that awaits at Waverley Heights Estates. Prepare to be enchanted by a home that promises not just a living space but a complete lifestyle transformation, anticipated to be ready for occupancy within 11 to 12 months. Step into your future at Waverley Heights, where each home is a cornerstone of quality and every detail echoes your personal taste in luxury living. (id:26218)
Keller Williams Experience Realty Brokerage
4293 Canal Road Road
Severn, Ontario
Welcome to 4293 Canal Road, a stunning contemporary modern home offering luxurious living in a peaceful setting near Lock 42 on the Severn River. This 3-bedroom, 2.5-bathroom home boasts a blend of vinyl siding with cedar accents, presenting spectacular curb appeal on a 0.79-acre lot. Constructed with ICF foundation and walls extending to the roof, this home ensures energy efficiency and durability. Step inside to discover 2,607 sq/ft of above-ground living space, where the open-concept design seamlessly connects the kitchen and living areas. The living room is a showstopper with its 20-foot ceilings, Western-facing floor-to-ceiling glass windows, and a cozy propane fireplace, while the rest of the home features 9-foot ceilings, creating a spacious and airy feel throughout. The chef's kitchen features a 9ft x 3ft Corian countertop island, a huge pantry, and main floor laundry for convenience. The primary bedroom on the main floor includes a spacious walk-in closet, a luxurious ensuite, and a walkout to a covered patio, perfect for morning coffee or evening relaxation. Upstairs, you'll find a versatile studio, a second-floor bedroom, a loft bedroom, and a 4-piece bath, providing ample space for family or guests. The 1,820 sq/ft unfinished basement is brimming with potential, featuring a sauna with slate tile and shower, a rough-in for a bar, and in-floor heating powered by a boiler system, which also heats the attached double garage. The home includes a propane furnace, AC, and a generator hookup with a transfer switch, ensuring comfort and peace of mind. Additional features include luxury engineered hardwood floors, a drilled well with UV and water softener systems, and a serene setting that offers ultimate privacy and tranquility. This extraordinary home at 4293 Canal Road is a rare find, combining modern elegance, practical amenities, and a beautiful natural setting. Don’t miss your chance to make this dream home yours. (id:26218)
RE/MAX Right Move Brokerage
29b Rose Avenue
Orillia, Ontario
CHECK OUT THE NEW PRICE! This NEW semi-detached home is move in ready! The upgrades are too many to mention, but you won't be disappointed. The spacious tiled foyer has inside entry to the garage, access to a 2 pce. bath, the basement or hallway. As you walk down the hall you will come to the living room, dining area and kitchen. The open kitchen has 4 gleaming stainless appliances, quartz countertops and a breakfast bar, while the dining and living area has hardwood floors and sliding doors leading to the rear yard and a large picture window overlooking the yard. The upstairs flooring consists of wall to wall carpet plus tile in the bathrooms. The primary bedroom is spacious with a walk in closet and beautiful ensuite while the other two bedrooms are good size with large closets. The main bath is also beautifully finished. The laundry facilities are in the basement which is full and unfinished. Partially fenced yard. Attached garage. Driveway to be paved. Close to downtown, hospital, schools, shopping, restaurants, Georgian College, Lakehead University and Churches. Tarion New Home Warranty. (id:26218)
Right At Home Realty Brokerage
226 Bayview Avenue
Georgina, Ontario
Extraordinary Custom Built & Designed (2019) 6 Bedroom 6 Bathroom Comfortable & Elegant Masterpiece Featuring Approx. 2400Sq/F Main Level PLUS A Fully Finished 3 Bed 2 Bath Lower Level In-Law Suite Complete W/Full Kitchen, Separate Entrance & Gorgeous Finishings Which Almost Doubles Your Living Space & Finished Square Footage!! Offering A Sprawling 186Ft Deep Premium Private Fenced Property In Keswick's Sought After South End W/Access To 2 Private Beach Associations. Each Bedroom On The Main Level Is Impressively Complete W/An Ensuite Bath & Large W/I Closets, Plus An Open Concept Design Great RmW/Vaulted Ceilings, Formal Dining Room & Walk-Out To Covered 10X10 Deck W/Pot Lights PLUS Approximately 20X40 New Deck Surround & A New Gas Heated Pool ($70,000 Upgrade W/Deck) In Fully Fenced Private Backyard W/Tons Of Room For Entertaining. Kitchen Islands In Both Kitchens W/Quartz Counters, 2 Laundry Facilities Upper & Lower Levels, Direct Garage Access, Divine Large Primary Bedroom W/Walk Out To Covered Porch, Walk-In Closet & Huge 5 Pc E/Bath! Located Just Steps To Lake Simcoe, Marina's, Boat Launch, Close To Golf, Transit, Amenities, Commuter Routes, Schools, Parks & So Much More!! (id:26218)
RE/MAX All-Stars Realty Inc.
74 Sagewood Avenue
Barrie, Ontario
The Allandale Model — Ideal for First-Time Homebuyers and Attractive to Investors! Discover the Allandale model in Copperhill, Barrie — a beautifully crafted fully finished with a quick closing available semi-detached home that offers an exceptional blend of comfort and style. With 3 bedrooms and 2.5 bathrooms, this model is situated in a prime location, just minutes from Lake Simcoe and the GO Station, providing excellent connectivity to the GTA. Perfect for first-time homebuyers, the Allandale features the upcoming 30-year mortgage amortization option, allowing for lower monthly payments or higher borrowing capacity, simplifying financial planning when purchased as a pre-construction home. We have one unit available for a quick closing, perfect for those ready to move in soon. With pre-construction you can customize your finishes and look forward to settling in by fall or spring of 2025. Built by an award-winning builder, the Allandale embodies practical elegance. For investors, the Allandale model presents a lucrative opportunity with its appeal to families and professionals alike. Enjoy strategic advantages such as longer closing options and potential benefits from decreasing interest rates, enhancing your investment's value. Positioned to attract long-term tenants, this model combines suburban tranquility with urban access, located near essential services and major transportation links. Explore detailed financing options and more in our comprehensive online brochure, which includes information on our collection of semi-detached homes, deposit structures, and available finishes. Learn why the Allandale model is a wise choice for your new home or a valuable addition to your investment portfolio. Be sure to review our online brochure for full details on Copperhill’s semi-detached homes to fully understand what the Allandale model has to offer. (id:26218)
Keller Williams Experience Realty Brokerage


