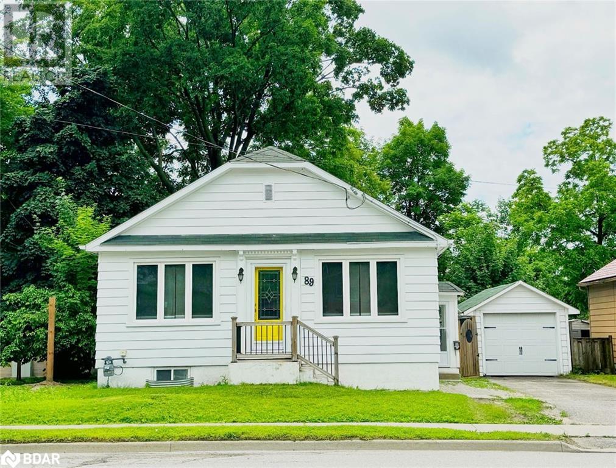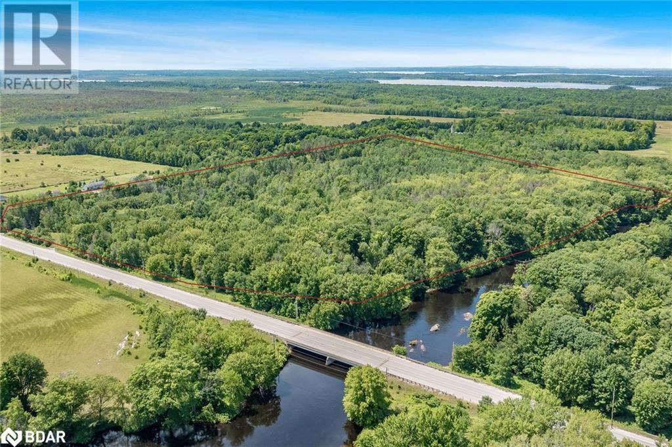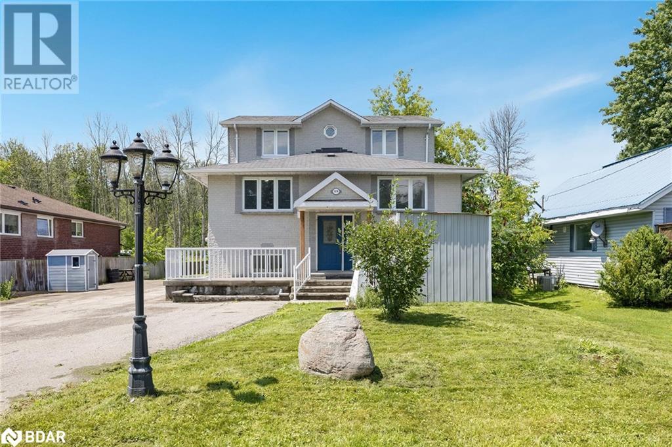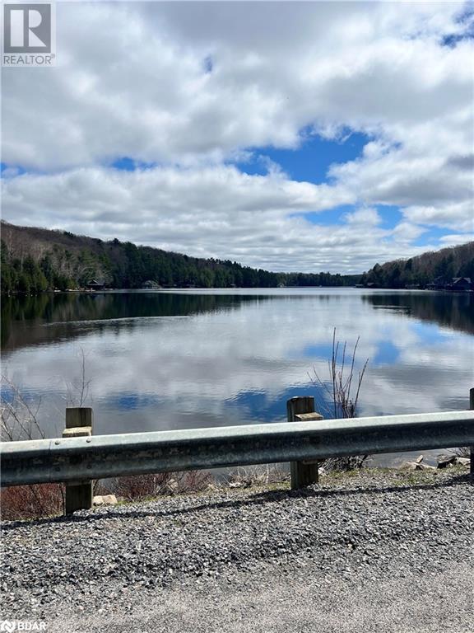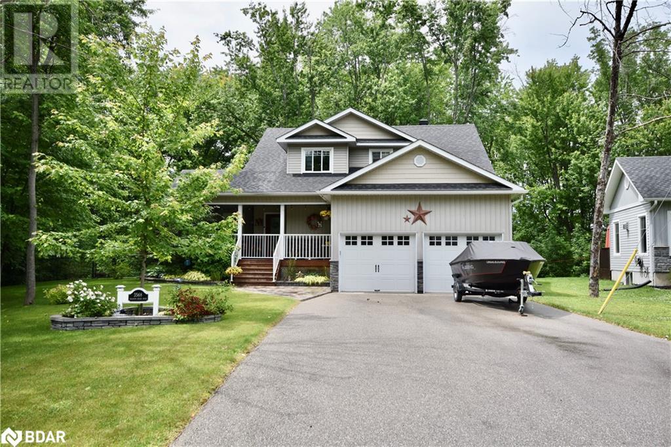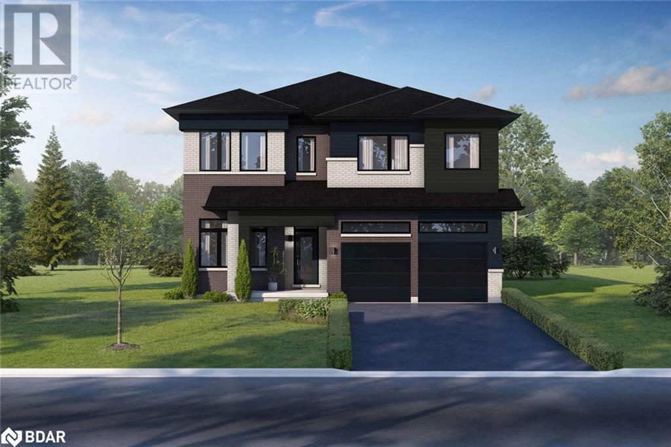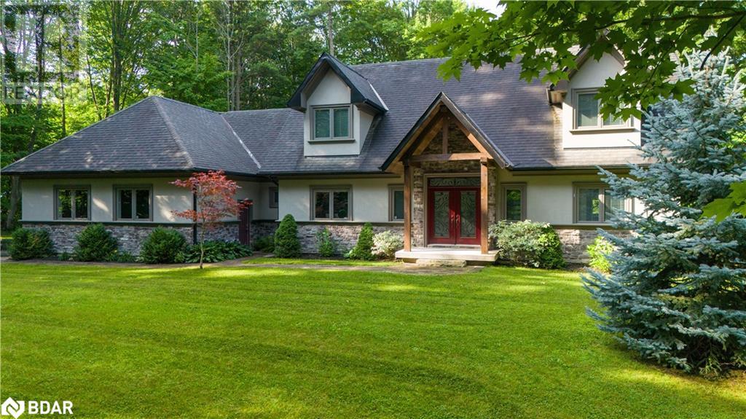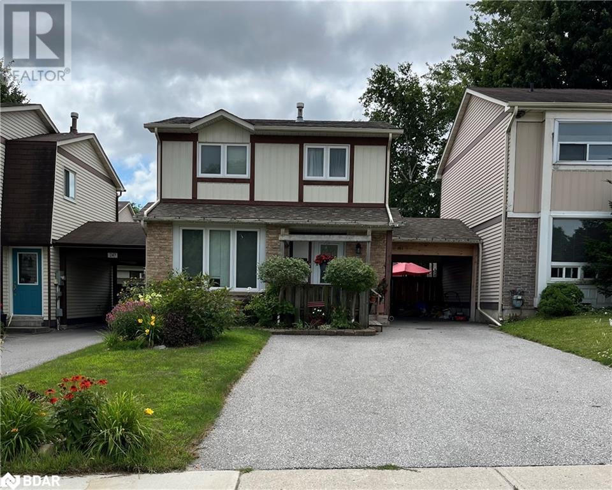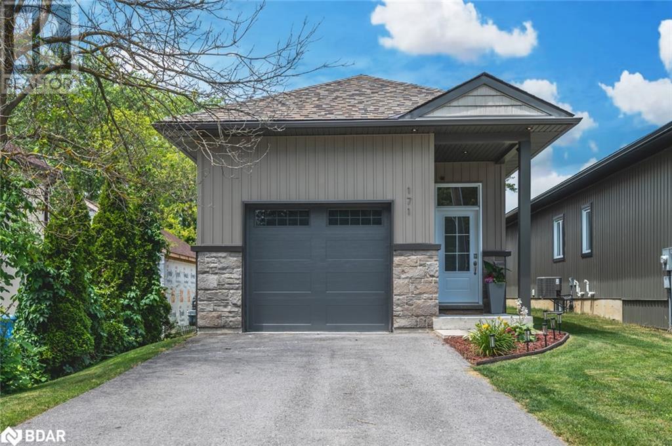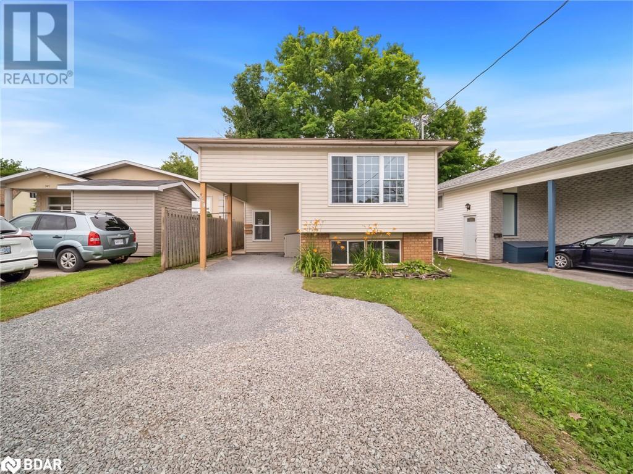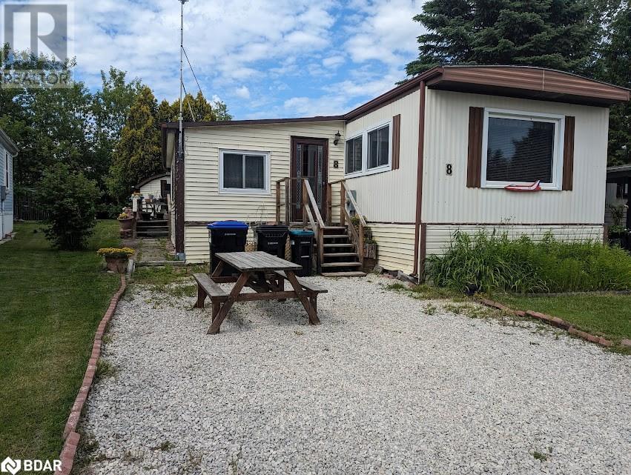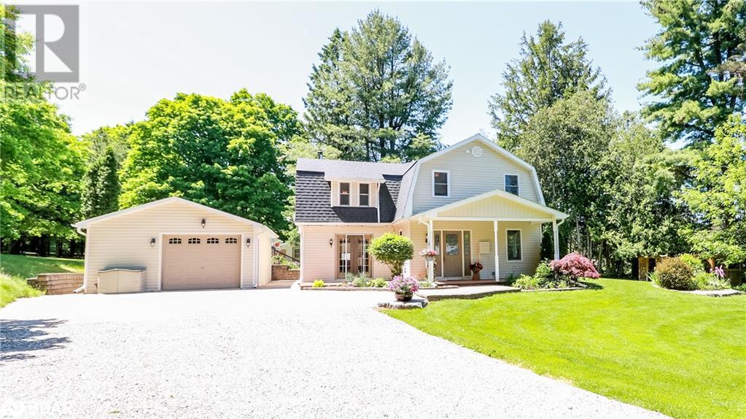89 Wellington Street W
Barrie, Ontario
Discover this incredible, well-maintained family home that blends convenience and comfort effortlessly. The open-concept living area features a cozy fireplace, stylish wood floors, and new windows that fill the space with natural light. The stunning eat-in kitchen, complete with a breakfast bar, granite counters, and stainless steel appliances, flows into the dining area. The main floor offers three spacious bedrooms and a full bathroom. The fully finished basement boasts a large, bright rec room with an accent wall and a fourth bedroom perfect for guests. With the separate entrance to the basement, this adds potential for an in-law suite. Enjoy the fully fenced backyard with a large patio and mature trees. Detached garage provides space to park your vehicle or allows for added storage space. Conveniently located near downtown Barrie ensures you're close to everything such as public transit, great restaurants, shopping, trails and with easy highway access for commuters. Quick closing available! (id:26218)
Keller Williams Experience Realty Brokerage
6928 County Road 169
Washago, Ontario
Top 5 Reasons You Will Love This Property: 1) Boasting approximately 450 meters of shoreline along the Black River, this property offers stunning riverfront vistas perfect for building your dream home, Imagine waking up to the gentle sounds of flowing water and enjoying spectacular sunsets over the river from your front yard 2) Located within the Black River Wildlands area, this property provides a peaceful escape from city life while being surrounded by lush woodlands and open spaces, you'll have ample room to create a private oasis where you can relax and unwind in the embrace of nature 3) With a diverse range of habitats and an extensive trail system throughout the property, outdoor enthusiasts will find endless recreational opportunities right at their doorstep, including hiking, birdwatching, kayaking, and fishing along the scenic river 4) Owning this expansive 47-acre property grants you the freedom to design and build your custom home to your exact specifications, whether you envision a cozy cabin nestled in the woods or a modern riverside retreat, the vast expanse of land offers the flexibility to bring your architectural dreams to life 5) By purchasing this property, you’re not only investing in your personal paradise but also contributing to the preservation and conservation of the surrounding natural landscape, with a focus on environmental protection and restoration, you'll have the satisfaction of knowing your new home is part of a greater effort to safeguard the ecological health of the Black River Wildlands area for generations to come. Visit our website for more detailed information. (id:26218)
Faris Team Real Estate Brokerage
1076 Ewart Street
Innisfil, Ontario
Top 5 Reasons You Will Love This Home: 1) Amazing custom-built family home built in 1998 with excellent generational capability, located just steps from the marina and Lake Simcoe 2) Flowing main level featuring three bedrooms, a beautifully renovated kitchen (2021), a living room, a movie theatre, and an office space, with added attention to details such as the Cornice crown molding and the size and location of windows 3) Lower level designed with a separate side entrance and enhanced by an open-concept kitchen, living room, two additional bedrooms, and a bathroom 4) Added peace of mind with a new furnace, heat pump system, and air condition all replaced a year ago, along with a great-sized yard with enough room to make it your own outdoor oasis 5) Close to shopping, restaurants, Friday Harbour, and easy access to Yonge Street and South. 3,418 fin.sq.ft. Age 26. Visit our website for more detailed information. (id:26218)
Faris Team Real Estate Brokerage
62 Woodland Drive
Rosseau, Ontario
Welcome to your opportunity to build your sizeable dream home on this stunning 11-acre parcel of land nestled along the picturesque shores of serene Sucker Lake. With an impressive 773 feet of exclusive shoreline and no Environmentally Protected zoning restrictions, the possibilities are endless. Perched upon an elevated highpoint, this property offers breathtaking views of the lake and its tranquil surroundings. Accessible year-round via a municipal road, you'll find convenience in the existing driveway and gate, while the availability of hydro connection at the road ensures ease of development. Surrounded by well-treed landscapes, privacy and tranquility abound, making it an ideal haven for nature enthusiasts. Whether you're seeking a peaceful retreat or a place to build your forever home, this property promises to deliver. Located just minutes from the prestigious village of Rosseau, where charming shops and restaurants await exploration, and a short drive from Port Carling for additional amenities and attractions, the location offers the perfect blend of seclusion and convenience. Don't miss out on this incredible opportunity to create your own oasis in Muskoka's stunning landscape. Schedule your viewing today and start envisioning the possibilities! (id:26218)
Century 21 B.j. Roth Realty Ltd. Brokerage
3568 Shadow Creek Road
Severn, Ontario
Welcome to 3568 Shadow Creek Rd! You will love this beautiful turn-key home in an upscale rural community with all the conveniences of sewer, municipal water & low taxes! This home offers it all; treed privacy, lrg lot, easy hwy access & just a short walk to Lake Couchiching!!! Designed for both functionality & style, this home boasts an expansive main floor primary bedroom with updated ensuite, walk in closet & walk out to a private deck! The open concept main floor features a spacious liv rm w b/i surround sound, custom b/i shelving & gas f/p, perfect for cozy evenings! The heart of the home is the eat in kit, a chef's dream, equipped w a central island, quartz countertops, top of the line SS appliances & a walk out to the entertainer's deck complete w gas BBQ hookup. Added highlights incl new lighting, main flr laundry & custom closets w lighting throughout. Upstairs, discover 3 beds, 1 feat w/i closet & another w custom-built desk & cabinetry. A 4-pc main bath & bonus reading nook complete the 2nd flr. Inside entry from the garage to the bright unfinished l/l presents many opportunities incl a self contained inlaw suite, w lrg above-grade windows. Outside, the oversized treed lot boasts professional landscaping, a fenced area perfect for pets & charming fire pit area. With an oversized driveway & 2-car garage, parking is never an issue. Easy access to both Hwy 11 south & north bound, great for commuters! Backing onto EP land, steps to the lake & easy hwy access, this home offers the perfect blend of tranquility & convenience! Public boat launch, beach & park are just min away, while popular amenities like Starbucks & Tim Hortons are within walking distance. Additional feat incl reverse osmosis, water softener & chlorine/sediment filter. Recent upgrades incl a hot water tank (owned 2023), black SS Kitchenaid appliances (2017), stamped concrete (2018), custom closets (2017), central vac (2018), & custom blinds in the kit & primary suite. (id:26218)
Century 21 B.j. Roth Realty Ltd. Brokerage
Lot 17 Sandy Acres Avenue
Severn, Ontario
DISCOVER SERENE LIVING AT THIS BRAND NEW, EXPANSIVE 2-STOREY HOME SITUATED IN A SOUGHT-AFTER WATERFRONT COMMUNITY! Welcome home to Lot 17 Sandy Acres Avenue! This brand new, never-lived-in 2-storey home is located within the coveted Turnbull subdivision, part of a highly desirable waterfront community with exclusive access to a waterfront park. Situated on a spacious 50 x 149 ft lot, it is perfectly placed near golf courses, parks, beaches, and schools, and is just a short drive from the city of Orillia. The Turnbull subdivision borders the Cunningham Bay Marsh wetlands, boasting a diverse range of plants and animals of ecological importance. This newly constructed residence offers 2,783 sq ft of opulent living space, featuring an open concept kitchen, dining, and great room with a walkout to a back deck. A main floor office provides an ideal space for remote work or can be used as a versatile playroom or hobby room. Relax and rejuvenate in the expansive primary bedroom featuring a walk-in closet and 4-piece ensuite, while bedrooms two and three share a Jack and Jill bathroom, and the fourth bedroom enjoys its own 4-piece ensuite. Convenient second-floor laundry ensures that household chores are a breeze. The unfinished basement with a bathroom rough-in is a blank canvas offering endless possibilities for customization. Seize the opportunity to embrace tranquillity and natural beauty at this spectacular #HomeToStay! (id:26218)
RE/MAX Hallmark Peggy Hill Group Realty Brokerage
22 Loftus Road
Springwater, Ontario
WARMTH WITH A WHOLE LOT OF PANACHE IS WHAT YOU’LL FIND AT 22 LOFTUS ROAD! THIS CUSTOM-BUILT ESTATE HOME IS LOCATED IN APTO’S PRESTIGIOUS GLEN ESTATES. SITUATED ON A PRIVATE 1.7 ACRE PREMIUM LOT SURROUNDED BY MATURE FOREST. THIS QUIET, UPSCALE ENCLAVE EXUDES PRIDE OF OWNERSHIP AND THIS HOME IS A STAND OUT WITH IT’S PRISTINE, MANICURED LAWN, AND EXTENSIVE STONEWORK AND LANDSCAPING DRAWING YOU TO THE GRAND FRONT ENTRANCE. THE INTERIOR OF THIS SPECTACULAR HOME WILL LEAVE YOU SPEECHLESS WITH ITS SOARING CATHEDRAL CEILINGS IN THE GREAT ROOM AND EXPANSIVE FLOOR TO CEILING WINDOWS AND FOCAL POINT GAS FIREPLACE WITH STONE SURROUND, OPEN TO THE DINING ROOM WITH COFFERED CEILING AND CHEF INSPIRED KITCHEN WITH ITS GRANITE COUNTERS, STAINLESS STEEL APPLIANCES INCLUDING THE SWOON-WORTHY DOUBLE DOOR FRIDGE/FREEZER AND WALK-IN PANTRY! THE MAIN FLOOR ALSO OFFERS A LUXURIOUS PRIMARY SUITE WITH ENSUITE, WALK-IN CLOSET AND PRIVATE WALK-OUT, A CONVENIENT POWDER ROOM AS WELL AS MUDROOM WITH LAUNDRY AND INSIDE ENTRY TO THE GARAGE. UP THE STAIRCASE YOU’LL FIND 2 BEDROOMS BOTH WITH PRIVATE ENSUITES AS WELL AS A BONUS LOFT SPACE OVERLOOKING THE GREAT ROOM. THE FULLY FINISHED WALK-OUT LOWER LEVEL IS A FANTASTIC SPACE WITH A HUGE FAMILY ROOM WITH ROUGH-IN FOR WETBAR, A MEDIA ROOM AS WELL AS AN ADDITIONAL 4TH BEDROOM WITH PRIVATE WALK-OUT AND 3 PC BATH, A PERFECT SPACE FOR A FULLY PRIVATE IN-LAW SUITE! EVEN THE GARAGE IS AN ABSOLUTE DREAM, NEWLY INSULATED WITH IT’S OWN HEATING SYSTEM, THIS TRIPLE CAR GARAGE EXUDES LUXURY AND HAS ROOM FOR ALL YOUR TOYS! SOME OF THE ADDITIONAL PROPERTY FEATURES INCLUDE A FANTASTIC YARD WITH RAISED DECK EXTENDING ACROSS THE WHOLE HOME OFFERING THE PERFECT SPACE FOR BBQING AND ENTERTAINING, A STONE PATIO OFF THE WALK-OUT LOWER LEVEL, AN AUTOMATED BACKUP GENERAC SYSTEM, IN-GROUND SPRINKLER SYSTEM AND SO MUCH MORE! ALL OF THIS JUST A SHORT DRIVE FROM BARRIE, AND ALL MAJOR COMMUTER ROUTES. THIS ONE IS AN ABSOLUTE CAN’T MISS! (id:26218)
RE/MAX Hallmark Chay Realty Brokerage
249a Cundles Road W
Barrie, Ontario
Enjoy this registered/legal basement unit steps away from public transit and with easy access to shopping. This basement unit is 1-BR with a separate entrance, large kitchen, it's own laundry, and huge windows. Inclusive of heat, AC, hydro, water, private laundry, snow removal, lawn care, storage in shed, and two parking spaces. No smoking. Pets to be considered. (id:26218)
Keller Williams Experience Realty Brokerage
171 Main Street W
Dundalk, Ontario
NEWLY BUILT BUNGALOW WITH STYLISH FINISHES IN A GROWING COMMUNITY! Welcome to 171 Main Street West! This recently built bungalow, completed in 2020, boasts attractive curb appeal with a stone and siding exterior, complemented by a covered front porch. The landscaped yard includes a spacious back deck, ideal for outdoor gatherings. An attached single-car garage features a tall ceiling, offering ample storage potential. The home features an airy, open-concept layout enhanced by elegant neutral accents. The beautiful kitchen showcases an expanse of white cabinets and a peninsula with breakfast bar seating. The dining room and living room have separate walkouts, with a cozy gas fireplace nestled between the rooms. The main level accommodates two good-sized bedrooms with a Jack and Jill 4-piece bathroom and convenient main floor laundry facilities. Downstairs, the partially finished basement extends your living space with a recreational room, two additional bedrooms, and a rough-in bathroom, complete with materials for finishing the space. Located within walking distance of schools, parks, a skate park, an outdoor pool, a grocery store, and an arena/community center, this home offers convenience and accessibility. Furthermore, the area is developing, and numerous new homes and expanded retail options are expected. You won’t want to miss this exciting opportunity in an up-and-coming neighbourhood! (id:26218)
RE/MAX Hallmark Peggy Hill Group Realty Brokerage
549 Laclie Street
Orillia, Ontario
Discover a prime investment opportunity in the desirable North Ward of Orillia. This fully vacant Duplex/Family residence was recently painted and touched up, features a 3-bedroom layout on the upper level with lots of natural light and a 2-bedroom unit in the finished lower level. Perfect for investors or those looking to offset costs by utilizing the different living spaces. The main level received significant updates in 2020, including new flooring and modern appliances. The property also boasts a spacious fenced backyard and ample parking space, enhancing its appeal. Its prime location offers convenient access to essential amenities such as grocery stores, public transit, trails, and schools, making it highly attractive to potential buyers. (id:26218)
RE/MAX Right Move Brokerage
8 Elmwood Court
Innisfil, Ontario
Home In Royal Oak Estates, an adult (55+) retirement community in the village of Cookstown. Open Concept Living/Dining Room, 2 Bedrooms, Spacious back yard, Walkout to deck, Main Floor Laundry, Hi -Efficiency Gas Furnace, Central Air. Local Shopping, Library, Trans Canada Trail and Close to major highways. Gas Fireplace in Living Room, Centre Island Kitchen, Workshop with window Air Conditioner. Total Fees $594.72 ($519.86 +$78.86 taxes) and will increase to the new owner. The Fee includes Water, Sewer, and Taxes. Monthly fees will increase upon transfer to the new owner. (id:26218)
Coldwell Banker The Real Estate Centre Brokerage
308140 Hockley Valley Road
Mono, Ontario
Discover the allure of this exceptional 2,500-square-foot home, nestled on a sprawling 2.7-acre estate in picturesque Hockley Valley. Meander along the winding, scenic Hockley Road, surrounded by breathtaking landscapes, leading you to your new sanctuary. This fully renovated home seamlessly blends the classic elegance of a traditional farmhouse with modern conveniences, offering the perfect balance of charm and functionality. The main floor features a cozy family room with a wood-burning stove, a sun-soaked updated eat-in kitchen with a large island and a romantic gas fireplace, a spacious living room, and a dining room ideal for entertaining. Upstairs, you'll find a primary bedroom with a private ensuite, three additional bedrooms, and a conveniently located laundry unit. The lower level provides a lot of flexibility with a rec room, multi-purpose room, and a must-see canteen. Step outside to enjoy the luxury of a refreshing in-ground pool, perfect for summer retreats, and plenty of property to play and entertain. The detached car and a half garage offers ample storage for your toys and cars or serves as an ideal workshop. Rest assured, you'll never be without power, as this home comes equipped with a standby generator. Located just minutes from the Hockley Valley Resort, enjoy skiing, championship golf, and a variety of other attractions at your fingertips. Provincial parks, hiking, dining, wineries, and more are just a stone's throw away. Simply move in and relish everything this magnificent property and area have to offer. It is truly the destination you've been searching for. (id:26218)
Painted Door Realty Brokerage


