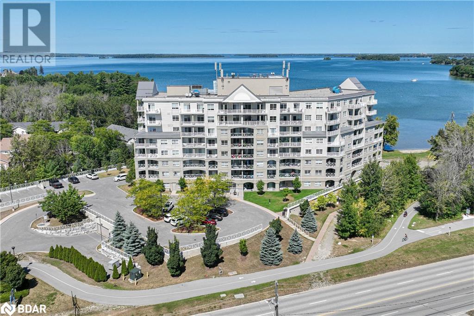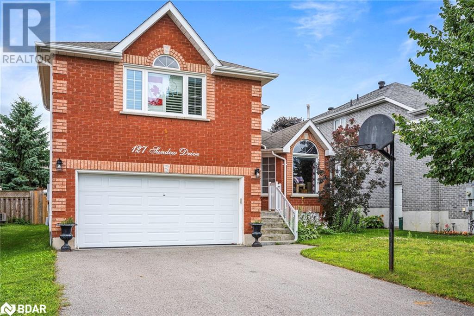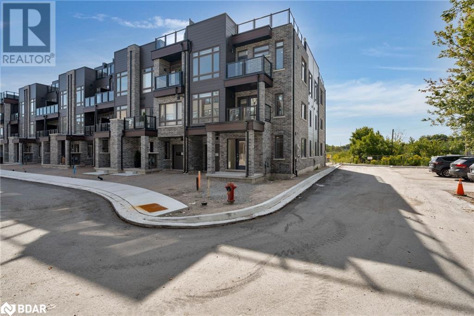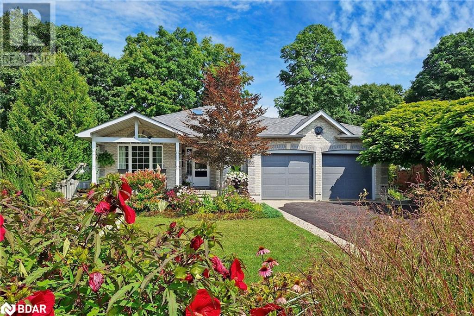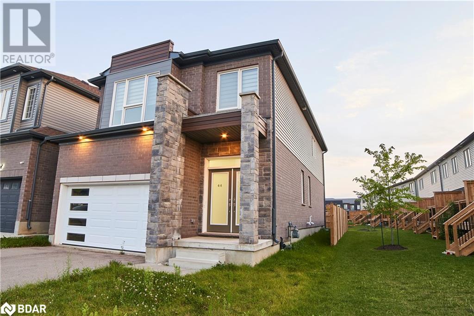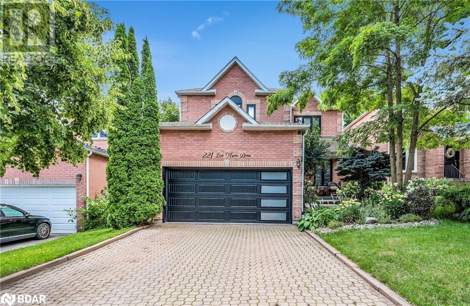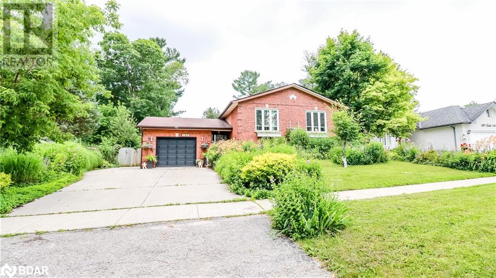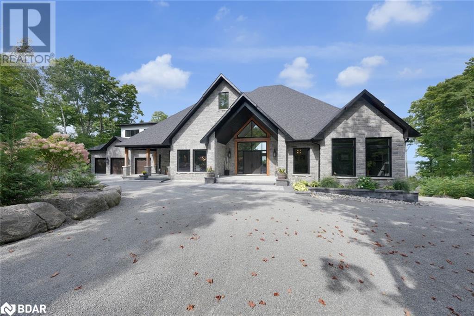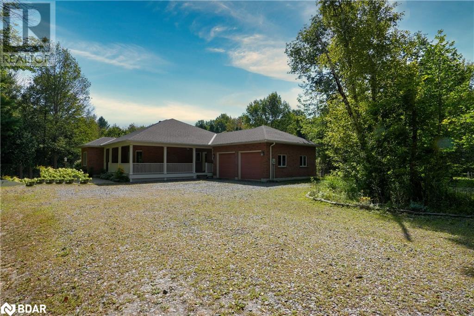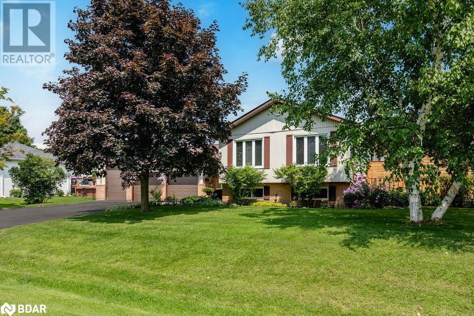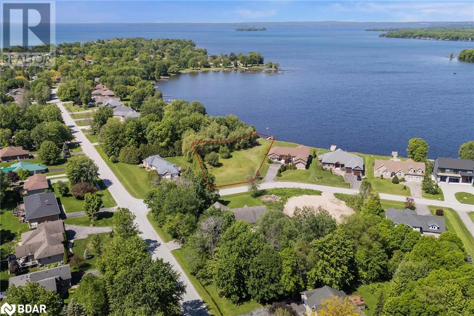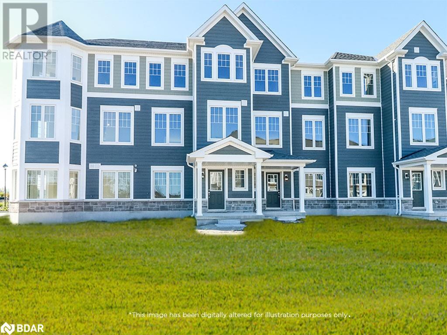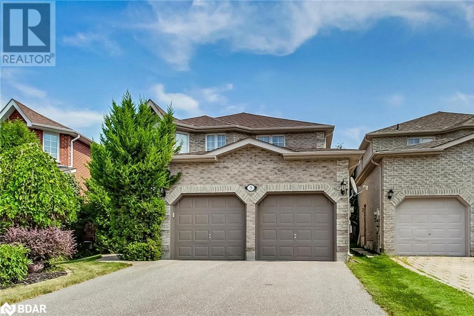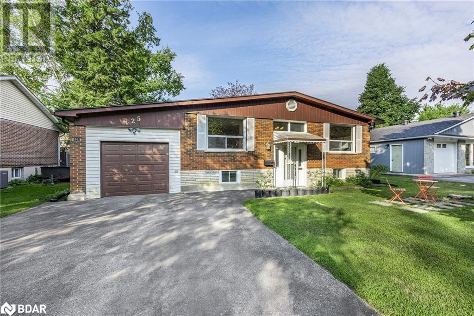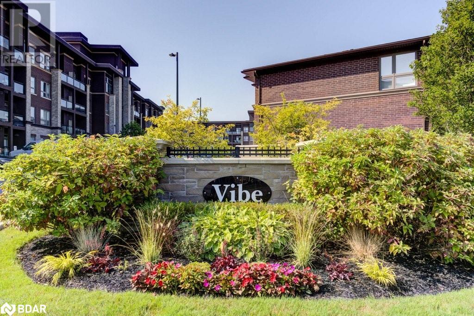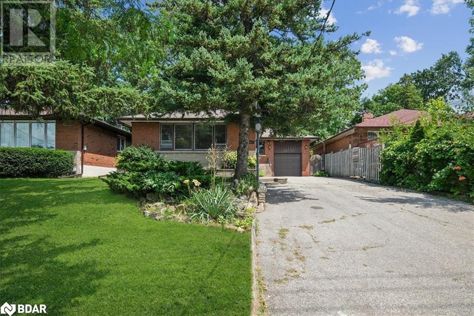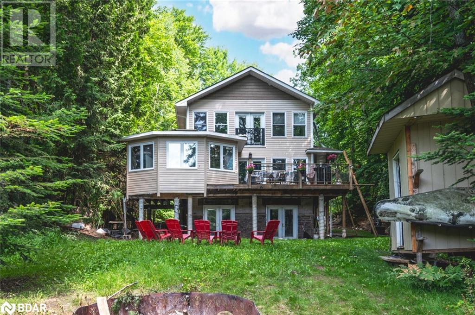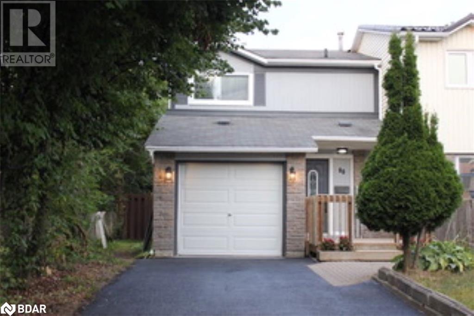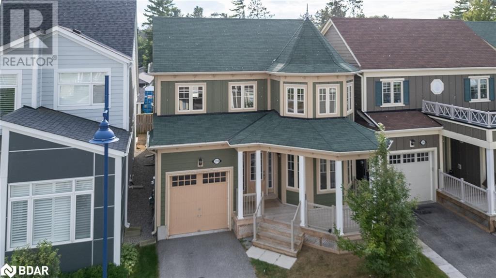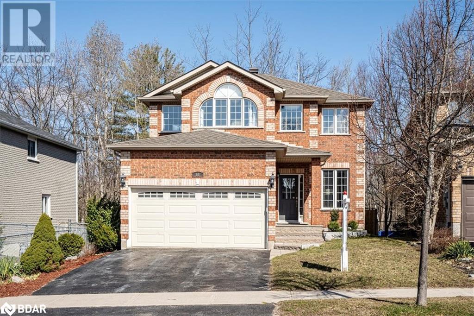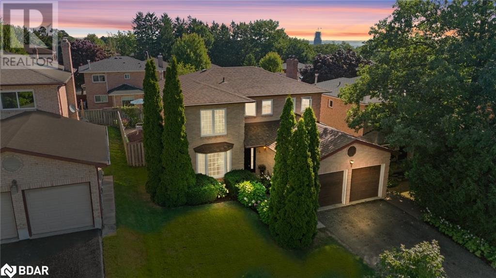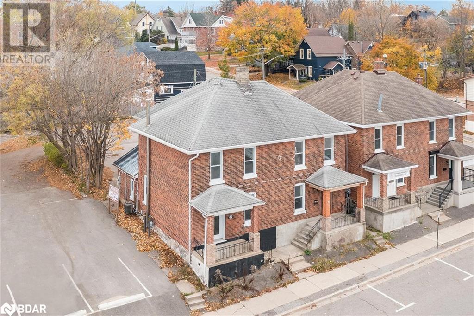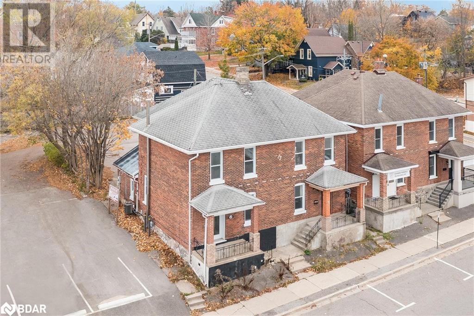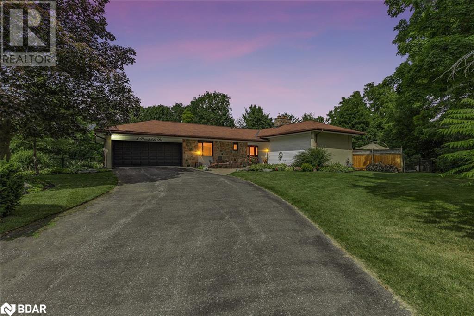354 Atherley Road Unit# 209
Orillia, Ontario
Are you ready for lakeside living without the maintenance and with ALL the amenities? Welcome to Panoramic Point! A well managed and well maintained building on the shores of Lake Couchiching offering residents a private sandy beach, indoor swimming pool, hot tub, sauna, fitness room, bike and kayak storage, beautiful community room, guest suites, locker, underground parking, a car care centre and concierge! With a direct waterfront view and a generous 22' x 6'6 balcony to enjoy it from, this custom 2 bedroom 2 bathroom one owner home features a spacious open concept kitchen living dining area, a king size primary bedroom with an organized walk-in closet and ensuite bathroom, a spacious second bedroom and second full bathroom with walk in shower. This lovely home is completely carpet free, has in-suite laundry, stone counters in the kitchen and bathrooms, natural gas hook up for your BBQ'ing pleasure on the balcony, a premium 8' 10 x 8' 5 locker accessed from your parking spot, and pets are welcome! Did I mention the common areas have recently undergone a tasteful update, and the Lightfoot Trail and Tudhope Park are steps away? This is a must see! (id:26218)
Century 21 B.j. Roth Realty Ltd. Brokerage
127 Sundew Drive
Barrie, Ontario
Discover your next home in the heart of South West Barrie! This impressive raised bungalow boasts 1,700 sq ft of well-appointed living space above grade, providing an open concept design that blends style and functionality seamlessly. Modern Living at its best. Step into a home where every detail has been meticulously crafted for modern living. The open-concept layout features a contemporary kitchen, perfect for culinary adventures, and sleek, updated bathrooms that offer a spa-like retreat. With newer windows, garage door, front entrance door, furnace, A/C, roof, and water heater, rest assured that every aspect of this home is in excellent working condition. The spacious finished basement extends your living area, offering a fourth bedroom ideal for guests or a growing family. Enjoy quality time in the recreation room, a perfect spot for family movie nights or entertaining friends. The convenient laundry room adds to the home's functionality, making daily chores a breeze. The large, private double driveway, free from sidewalks, provides ample parking space. The south-facing backyard is a sun-soaked haven, ideal for gardening, outdoor dining, or simply relaxing in the sun. This outdoor space is perfect for creating your own personal oasis. Located in a highly sought-after area of South West Barrie, this home is a dream for families and commuters alike. Walking distance to both secondary and elementary schools ensures easy access for children. Nature enthusiasts will love the proximity to parks and the Ardagh Bluffs, offering scenic hiking trails. The short drive to shopping centers, golfing facilities, and the Holly Recreation Centre featuring a pool, gym, and ice rinks ensures that entertainment and amenities are always within reach. (id:26218)
Engel & Volkers Barrie Brokerage
51 Wyn Wood Lane
Orillia, Ontario
A touch of new modern development abutting Orillia's Lake Couchiching Waterfront. Welcome to this stunning corner unit 3-storey townhome, situated just 5 minutes from everything Orillia's vibrant downtown has to offer. This 3 bedroom, 3 bathroom townhome features an open-concept living area that flows seamlessly into the open concept eat-in kitchen, featuring brand-new stainless steel appliances and all the modern finishes you'd expect. Three spacious bedrooms and 3 bathrooms, including a luxurious primary suite with a walk-in closet and 4-piece ensuite boasting a glass incased, stand-up shower. The attached single-car garage with walk-in entry adds convenience to this luxury package, which is complimented with a private roof top terrace, prefect for entertaining guests which is sure to be the topic of conversation. The vibrant lifestyle of downtown Orillia is at your fingertips just a short stroll away! (id:26218)
Right At Home Realty Brokerage
86 Osprey Ridge Road
Barrie, Ontario
Welcome to the Peaceful Ranch Bungalow on a Quiet Street near Little Lake. Nestled in a coveted neighbourhood on a tranquil cul-de-sac that backs onto Environmental Protection (EP) land. This Upgraded Gregor Home offers the perfect blend of serene natural surroundings and modern conveniences. The exterior of the home is meticulously landscaped with precast stone walkways and patio, separate side entrance and nicely covered front porch, gated on both sides safe for children and pets. Nearly no traffic during rush hour! Backyard is complemented by a diverse array of gardening, trees and a peaceful waterfall overlooking the conservation. Features an in-ground irrigation system to ensure easy maintenance, a long interlock driveway, an oversized 2.5 car garage with insulated doors and extra room for storage. A gate in the rear fence offers direct access to the EP land, inviting you to explore the natural beauty right from your home. Skylight at entrance and above the kitchen with new stainless steel appliances, quartz countertops and a dining room patio door walking out to the upper deck with picturesque nature views. Three complete bathrooms upstairs including the renovated ensuite in the primary suite with a walk-in closet. Two additional well-sized bedrooms on the upper level. A spacious laundry room with convenient access to the garage. Floor to ceiling windows on lower level with walkout to the backyard. Customizable fully finished walk out basement with two bedrooms, fireplace in cozy family room and special dog shower! Surrounding are Hwy 400, GO transit, shopping centres and essential facilities. Walking distance to public, catholic and secondary schools, parks such as Osprey Ridge Park, and sport fields. This home offers the perfect balance of a peaceful retreat and easy access to essential amenities. Make 86 Osprey Ridge Road your private retreat and experience a lifestyle of comfort and natural beauty! (id:26218)
RE/MAX Hallmark Realty Ltd.
44 Saddlebrook Court
Kitchener, Ontario
Discover the charm of this nearly-new, ultra-modern detached home, packed with upgrades and just 4 years old. Nestled in one of Kitchener's most sought-after neighbourhoods, this property offers a bright and spacious open-concept layout. The wide hallway from the foyer, with its double doors, leads you to the main living area featuring 9-foot ceilings and a generous living room adorned with pot lights and hardwood flooring throughout the main level.The upgraded kitchen boasts a stylish backsplash, stainless steel appliances, granite countertops, and a breakfast bar. The classic interior also includes convenient access to the garage, a powder room with a pedestal sink, and a side entrance leading to the basement, which awaits your personal touch.Sliding doors in the dining area open to a partially fenced backyard, perfect for enjoying summer activities. On the second floor, you'll find four bedrooms and two full bathrooms. The oversized master suite, facing south, features vaulted ceilings, a walk-in closet, and a luxurious 4-piece en-suite. The remaining bedrooms are spacious, each with large closets and windows, and share a bright 4-piece main bath. Laundry on the second floor adds to the convenience. (id:26218)
Keller Williams Legacies Realty
221 Lisa Marie Drive
Orangeville, Ontario
Welcome to stunning detached 4 bed, 3 bath, 2500 plus sq ft home on a quiet street in the heart of Orangeville. The main floor features a modern kitchen with stainless steel appliances, an open concept living, dining and family area, and a cozy fireplace, ideal for entertaining. Pot lights are installed throughout the interior, providing a bright and inviting atmosphere. There is potential to create a second primary bedroom with ensuite bathroom. The fully finished basement includes a projector, adding a home theater experience. Paved driveway with no side walk can easily park 4 cars. The Double-Car Garage is heated and has a large Storage loft to store your toys and tools and still leaving room for your cars. Outside, enjoy the beautiful and private backyard with a deck and Hot Tub (as is). Situated in a family-friendly neighborhood close to schools, parks and amenities, this beautifully maintained house offers both comfort and convenience. An excellent commuter location. 30 min to Brampton, 45 min to Pearson Int. Airport, 50 min Toronto. Additionally, the property is located near the Island Lake Conservation Area, offering easy access to outdoor activities and scenic views. Pot lights inside (2023), Hot Tub (2017, as is), New kitchen appliances (2017), new front door, back door and Garage door (2023), new windows (2023) new blinds, motorized room darkening in master bedroom (2023), updated bathrooms (2023). (id:26218)
Ipro Realty Ltd.
195 Little Avenue
Barrie, Ontario
This home has a LOT going for it! 70ft x 292 ft lot (.47 acre)going onto a ravine and a trial system* Gardens, patios and a beautiful oval above ground Pool and PRIVACY* Note there is another 140+ feet beyond the back fence line. Spacious floor plan with over 2700 sqft of finished space. Great for large family, multi generational family * If you are an investor maximize the potential. Barrie permits up to 4 dwelling units on R zoned lands(restrictions apply). Updated kitchen with built-in Stove, SS appliances and tons of cupboards & counter space & breakfast bar* Hardwood through out main level*No carpet in home* Newer 3 pc bath and w/o to balcony overlooking gardens in Principal BR* Huge basement recreation room with wood fireplace and walk out to back yard and patio* 2 additional bedrooms on this level, a full 4 pc bath and updated laundry room* Roof shingles 2016, pool 2015, most of the windows have been replaced (3 in basement not), Parking for 6 cars plus* Walk to schools & recreation centre* Shops at Park Place, hwy 400 & Go Train just mins away* Come see what this bright spacious property has to offer. Gardens can be reduced by seller if they are not your passion.Bring an offer! (id:26218)
RE/MAX Hallmark Chay Realty Brokerage
49 Melissa Lane
Tiny, Ontario
NEWLY BUILT ARCHITECTURAL MASTERPIECE ON 2.4 ACRES WITH PANORAMIC WEST-FACING VIEWS OF GEORGIAN BAY! Just 25 mins from Midland & 90 mins from the GTA! Nestled within the exclusive Cedar Ridge community, residents enjoy access to a private beach & docking area, along with nearby trails, parks & schools. Step through the grand timber-framed entrance, where oversized wooden doors welcome you into a world of sophistication. The living spaces are adorned with oak plank flooring, soaring 10’+ ceilings, oversized doors/windows & built-in speakers. The great room is truly spectacular, with 20’ cathedral ceilings, porcelain-faced linear f/p & floor-to-ceiling windows that perfectly frame the water views. The professional kitchen showcases quartz countertops, a massive 5’x12’ island & top-of-the-line Thermador appliances, including a 6-burner gas cooktop, double wall oven & full-size fridge/freezer with an integrated wine fridge. Entertain in style with a built-in servery featuring a second dishwasher, sink & built-in coffee maker. Enjoy uninterrupted views and sunsets over Georgian Bay, thanks to seamless glass railings on the covered timber-framed deck. The expansive primary bedroom offers stunning views of the bay, an impressive w/i closet with built-ins & a luxurious 6pc ensuite with a dual w/i shower, soaker tub with water views & dual sinks. Ascend to the upper loft featuring a cozy f/p, 14’ vaulted ceilings & water views. The finished w/o basement is designed for entertainment, with a spacious family room, custom gym & home theatre with a wet bar. Two lower bedrooms with full-size windows, a 4pc bathroom with heated floors & a built-in cedar sauna provide a comfortable retreat for guests. Outside, the landscaped firepit area & expansive yard offer endless opportunities for relaxation & enjoyment. With a brand-new septic system, drilled well & integrated sprinkler system, every detail of this #HomeToStay has been meticulously crafted to ensure comfort & peace of mind. (id:26218)
RE/MAX Hallmark Peggy Hill Group Realty Brokerage
1643 The Angela Schmidt Foster Road
Tiny, Ontario
Custom Bungalow On Approximately 93 Acres, Surrounded By Your Own Private Forest. Featuring 3 Bedroom On Main With A Fully Finished Walk-Out Basement, Including A Large Kitchen 2 Additional Bedroom & Several Other Potential Bedroom Spaces. Kitchen Features Custom Cabinetry With Built-On Stove & Oven, With Open Concept Leading Into The Living Room. Covered Deck At Rear Of House * Warp-Around Porch Allow Enjoyment Year Round. Oversized 2-Car Garage With Plenty Of Room To Build An Additional Shop For The Toy Enthusiast, Hardwired Internet & Built-in Speakers - This Can Either Be The Perfect Home For Entertaining, Or Your Perfect Private Getaway. Only Minutes Away From Town, This Home Offers In-City Options, While The Privacy Of Enjoying The Rural Life. Turn Key Ready The Only Thing Missing Is You! (id:26218)
RE/MAX West Realty Inc.
17 Foyston Park Circle
Minesing, Ontario
Located in the highly sought-after hamlet of Minesing, surrounded by great neighbours, find your forever home in this spacious bungalow offering 3+1 bedrooms, 1 full and one half bathroom, and the rarity of a 17x40 garage. Inside, an oversized foyer welcomes you home with the convenience of access to the attached garages, and just a few steps into the laundry room complete and powder room. On the main level, highlights in the kitchen include stainless steel appliances, granite countertops, an oversized double sink, a breakfast bar with seating for 4, and a walkout to one of two decks in the backyard. Parallel to the kitchen is the dining room with space for a large table, while the living room offers plenty of versatile layout options to best suit your family. If desired, there's space at the top of the stairs for a reading nook, or bright home office space. Tucked away down the hall are the bedrooms, each offering a closet and hardwood flooring that continues from the principal rooms. The main 4-piece bathroom is complete with a tub/shower combo. Find seclusion and privacy on the lower level in the sprawling primary bedroom. This room could also be utilized as a games room, home gym, or kids' playroom if your preference is to have the primary on the main level. A large rec room welcomes relaxation and movie night with a fireplace set in a striking feature wall setting the backdrop. Two large decks and a patio in the backyard encourage summer entertaining, with privacy fencing keeping children and pets safe. A large double gate offers drive-in access to the backyard, and there are 2 walkouts from the home, and 1 from the garage. Not often found with a neighbourhood home, the garage offers endless potential for a man cave, shop, storage, and more, with space remaining in the main garage for your vehicles. This home is located under 15 minutes to Barrie, and just 20 minutes to Highway 400 (id:26218)
Royal LePage First Contact Realty Brokerage
4 Misty Court
Brechin, Ontario
Top 5 Reasons You Will Love This Property: 1) Exceptional waterfront location with stunning panoramic views 2) Opportunity to build your dream home or cottage with direct access to Lake Simcoe 3) Nestled within Bayshore Village offering a wealth of amenities, including golf, tennis, a swimming pool, a clubhouse, and multiple marine access points with membership 4) Prime location near the city of Orillia, providing easy access to essential amenities, restaurants, beaches, and shopping 5) An incredible opportunity to envision a future with limitless potential. Visit our website for more detailed information. (id:26218)
Faris Team Real Estate Brokerage
107 Surf Drive
Wasaga Beach, Ontario
This brand-new townhome in Georgian Sands spans three level, offering abundant natural light and ample living space. With 3 bedrooms and 4 bathrooms, the main level features a bright foyer and a spacious family room. The second floor boast an open-concept kitchen, dining , and living area-perfect for hosting gatherings. The kitchen is equipped with new appliances, and the living and dining rooms showcase upgraded laminate flooring. On the third floor, you'll find three generously sized bedrooms, including a large primary suite with a 4-piece ensuite and a walk-in closet. The attached single-car garage provides convenient inside entry on the main floor. Don't miss your chance to own this never-lived-in property, close to the many wonderful amenities of Wasaga Beach! (id:26218)
Painted Door Realty Brokerage
5 Kelsey Crescent
Barrie, Ontario
Location, Location, Location! Discover this beautifully maintained 2-story home featuring 4 bedrooms and 3 bathrooms NO popcorn ceilings! It offers a spacious 2-car garage, a long driveway for up to 4 cars, a good-sized backyard ideal for outdoor activities and relaxation. Stamped concrete walkway and patio. Inside, enjoy elegant hardwood flooring on the main floor, including the living, dining, and family rooms with a cozy gas fireplace, and a lovely kitchen with stainless steel appliances. The second-floor master bedroom, also with hardwood flooring, includes a walk-in closet and a large ensuite. Additionally, there are 3 more well-sized bedrooms and another 4-piece bathroom. The sun-filled layout enhances the inviting atmosphere of the home. Partially finished basement with rough in for 3 piece bathroom. Nestled in a serene, Quiet crescent, family-friendly neighborhood, it offers easy access to kilometers of picturesque walking and hiking trails(Ardagh Bluffs), making it a perfect retreat for nature lovers and those seeking peaceful living while benefiting from proximity to top-rated schools, shopping, dining, HWY 400 and a community center. Plus, the town’s public transit system is just around the corner! (id:26218)
Housesigma Inc. Brokerage
425 Highland Avenue
Orillia, Ontario
Well-Kept Bungalow in Orillia’s Desirable North Ward. 2 + 1 Bedroom, 2 Baths and In-Law Suite with Separate Entrance and Gas Fireplace. This a Carpet-Free Home on a Mature Lot Boasting an Updated Kitchen and Main Bathroom. Freshly Painted Throughout. Separate Dining Room Leading to A Large 3-Season Muskoka Room. Family Friendly Neighborhood and Walking Distance to Downtown and Couchiching Beach. Come Take a Look! (id:26218)
Sutton Group Incentive Realty Inc. Brokerage
5010 -423 Corporate Drive Unit# 423
Burlington, Ontario
Feel the Vibe in this beautiful 720 sqft penthouse unit. The 1.5 bathrooms and a den are rare in a 1 bedroom condo apartment. Features in-suite stacking full size washer and dryer, stainless steel appliances, high ceiling and granite countertops . As a bonus, the locker room is directly across the hall and the well lit parking spot is steps away from the entrance door. The balcony provides an unobstructed view across vacant land to south Burlington. Amenities include a gym, rooftop terrace, and a party room. Great location as numerous restaurants and shopping are within short walking distance. Easy access to both the 407 and the QEW and a short drive to Burlington's downtown and lakeshore including Spencer Smith Park. (id:26218)
Coldwell Banker The Real Estate Centre Brokerage
3027 Weston Road
Toronto, Ontario
Welcome to this bright spacious bungalow situated on a massive lot located in a prime location of North York. This family home features a fantastic functional layout with 3 bedrooms and 3 bathrooms. Eat in Kitchen with plenty of counter space and cabinetry. Generously sized family room combined with dining for entertaining guests. Separate side entrance. Finished basement with wet bar and fireplace. Relax and enjoy the great outdoor back yard space with beautiful mature trees. Plenty of Parking. Fabulous location!! Great Neighborhood. Close to all amenities: Schools, Parks, Community Recreation Center, Stores, Nature Trails. etc. Easy Access to Hwy 401. Public Transit. (id:26218)
RE/MAX West Realty Inc.
4 Clover Court
Kawartha Lakes, Ontario
1.61 ACRE WATERFRONT LOT FEATURING 140' OF SOUTHERN EXPOSURE ON CREGO LAKE IN THE KAWARTHAS! This property is conveniently located just 2 hours from the GTA, and a short drive from Kinmount, Bobcaygeon, and the Trent System. The 4-season direct waterfront home or cottage offers 140' of beautiful waterfront on a 1.61-acre lot with no neighbours in sight, ensuring the utmost privacy. Step inside to discover a bright interior highlighted by five skylights and a charming Juliette balcony facing the lake, perfect for enjoying stunning sunsets. The home's layout can be easily configured with 5-7 A/G bedrooms. The three-season sunroom is ideal for morning coffee or evening relaxation, while two fireplaces add a cozy touch to your living space. The walkout basement includes a snooker table and ping pong table for immediate enjoyment. This property boasts modern conveniences, including two laundries, an oversized two-car garage, a 10x16 workshop, and a 6x8 shed. The dock is included, making it easy to enjoy all the water activities Crego Lake offers. The home features LED lighting and appliances; most furnishings are conveniently included. The association dues are only $300 annually for 2024, and the private road is maintained year-round. This road separates the 51 lakefront cottages from 600 acres of Cottage Association land, offering approximately 20 km of walking trails. Beyond this, you can explore the expansive 4800-acre Somerville Forest. The landlocked smaller lake has a 10hp motor limit, ensuring a peaceful environment with loons, deer, and moose nearby. Heating is efficient, using 4-5 bush cords of firewood supplemented with about $300 in propane, and hydro costs range from $65-120/month. New septic system in 2007 & fibre optic internet available. VTB financing options are available. Your waterfront #HomeToStay awaits! (id:26218)
RE/MAX Hallmark Peggy Hill Group Realty Brokerage
88 Kipling Place
Barrie, Ontario
This fully renovated home has too many features to list. It is a joy to show being in unused condition. (id:26218)
Right At Home Realty Brokerage
3310 Summerhill Way Unit# 15
Severn, Ontario
Welcome to the exclusive West Shore Beach Club on the shore of Lake Couchiching. This exclusive gated community has so much to offer. Imagine 300 ft of sandy beach front, a well appointed beach house (with washroom, fireplace, sitting area, firepit) plus a deck with seating above the beach house and private docking area for small watercraft. The spacious home is the canoe model with a welcoming covered front porch entry, 4 bedrooms and 2 and 1/2 baths. On the main floor, the kitchen, with it's stainless steel built in appliances, quartz counter and plenty of storage, is central between a dining area and the great room with soaring cathedral ceiling, fireplace and walk out to a compact back yard. A 2pc powder room, laundry and inside entry from the garage offer convenience. The 2nd floor offers plush carpeting throughout the hall & spacious bedrooms, 4 pc main bathroom, and a unique walk out from the hall to a 2nd floor deck. There is a finished rec room in the basement plus plenty of unfinished area to make use of as you desire. Imagine year round living in this secure community just 10 minutes from Orillia and just minutes to the ever popular Weber's burgers on Hwy 11. Come and explore this extraordinary community and see all it has to offer. (id:26218)
RE/MAX Hallmark Chay Realty Brokerage
95 Nicholson Drive
Barrie, Ontario
Nestled in the serene and family-oriented Ardagh Bluffs neighbourhood, an outdorists dream, this meticulously maintained residence offers an idyllic retreat on a secluded, tree-lined lot. Crafted by esteemed builders, Grandview Homes, the Abbey model boasts approx. 2500 square feet of luxurious living space, perfect for families seeking both comfort and sophistication.Step into relaxation with a semi in-ground pool, inviting hot tub, composite deck, and interlock stone patio, all designed for effortless enjoyment and easy upkeep. Embrace outdoor living in style, whether lounging by the poolside or hosting gatherings under the stars.Inside, discover a completely updated and upgraded living space including remodelled kitchen and bathrooms, The layout features four large bedrooms, including a sumptuous primary suite complete with a private ensuite bath. Entertain with ease in the formal dining and living areas, or gather in the modern eat-in kitchen, seamlessly flowing onto the backyard oasis. Cozy evenings await in the family room, centered around a warm gas fireplace, perfect for creating lasting memories with loved ones.The unspoiled basement presents endless possibilities, offering a canvas for your personal touches or ample storage space to suit your needs. With summer just around the corner, seize the opportunity to make this exceptional residence your own and begin to enjoy all this area has to offer. (id:26218)
Engel & Volkers Barrie Brokerage
25 Keats Drive
Barrie, Ontario
This beautifully maintained, bright and spacious, 4 bedroom home with over 2,400 sq ft of finished living space is ideally situated on a large landscaped lot, in Barrie’s North West! Located only steps from parks & schools, & minutes from shopping, dining & major commuter routes. The backyard will wow you with its show-stopping in-ground pool, landscaping with tiered stone patio, the perfect space for entertaining with the tranquility of the pool and low-maintenance perennial gardens. This spacious home offers a formal living & dining room with hardwood floors, updated eat-in kitchen with a great breakfast area with sliding door walk-out and convenient island with panoramic views of the pool from the wall of windows. Adjacent to the kitchen is the family room with fireplace. The main floor also features a convenient powder room, laundry & mudroom with side yard entry. Upstairs you’ll find a primary suite with an updated ensuite and walk-in closet, 3 additional bedrooms as well as an updated 4pc bath. The lower level includes an expansive rec room, cold cellar, and large storage/utility room. The updates are extensive in this great home with hardwood floors throughout, fresh paint, updated kitchen, baths, updated light fixtures, crown moulding, and ceramic tiles. The curb appeal is bar none with this home. This fantastic home is an absolute can’t miss, book your showing today! (id:26218)
RE/MAX Hallmark Chay Realty Brokerage
523 Elizabeth Street
Midland, Ontario
Top 5 Reasons You Will Love This Property: 1) Delightful residence nestled in an exceptional locale, exuding a captivating curb appeal that sets it apart 2) This versatile space has the potential to transition between a functional office setup and a snug residential retreat, catering to diverse needs 3) Revitalized with recently installed new flooring, the interior exudes a fresh and modern ambiance, elevating the overall atmosphere 4) Generous parking space ensures the ultimate convenience for both residents and guests 5) Positioned in the heart of downtown, relish the advantages of residing in a central hub, offering effortless access to a plethora of shops, restaurants, and more. Age 101. Visit our website for more detailed information. (id:26218)
Faris Team Real Estate Brokerage
523 Elizabeth Street
Midland, Ontario
Top 5 Reasons You Will Love This Property: 1) Delightful residence nestled in an exceptional locale, exuding a captivating curb appeal that sets it apart 2) This versatile space has the potential to transition between a functional office setup and a snug residential retreat, catering to diverse needs 3) Revitalized with recently installed new flooring, the interior exudes a fresh and modern ambiance, elevating the overall atmosphere 4) Generous parking space ensures the ultimate convenience for both residents and guests 5) Positioned in the heart of downtown, relish the advantages of residing in a central hub, offering effortless access to a plethora of shops, restaurants, and more. Age 101. Visit our website for more detailed information. (id:26218)
Faris Team Real Estate Brokerage
4 Brookdale Drive
Barrie, Ontario
Mid-Century modern gem! Discover your dream home in the heart of desirable Old Sunnidale! This stunning mid-century modern masterpiece offers timeless elegance with full-length windows that flood the home with natural light and provide breathtaking views of the almost ½ acre lot backing onto a serene park. The spacious interior features full-height field stone feature walls, two cozy gas fireplaces, and a fully finished walkout basement perfect for entertaining. The recently updated kitchen and baths blend modern convenience with classic style, ensuring every detail is both functional and beautiful. Step outside to your private oasis—a saltwater pool surrounded by a lush, landscaped yard and a patio ideal for summer gatherings. Located on a quiet cul-de-sac, this property offers the perfect combination of tranquility and accessibility. Don’t miss your chance to own this rare find. Your forever home awaits! (id:26218)
Royal LePage First Contact Realty Brokerage


