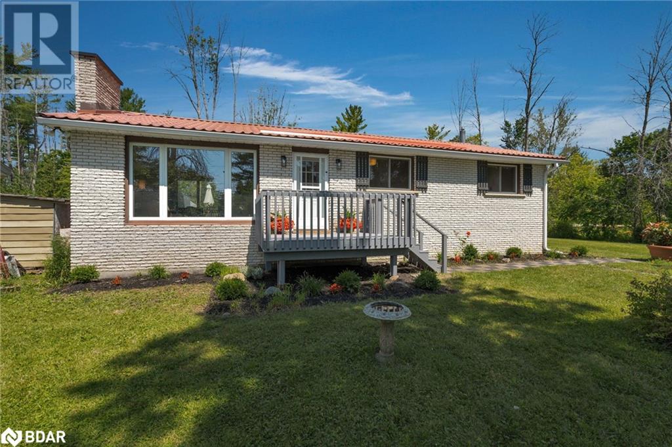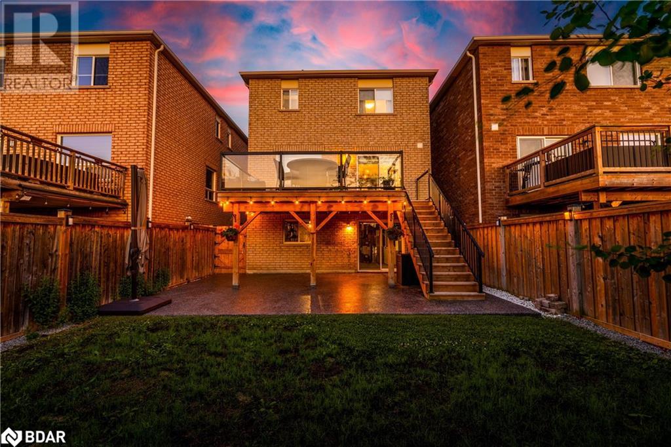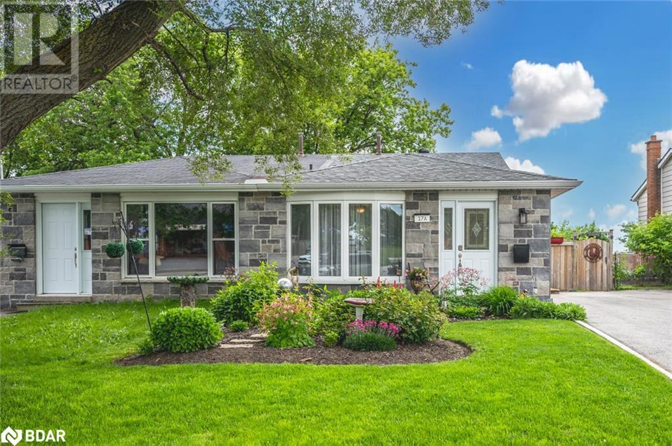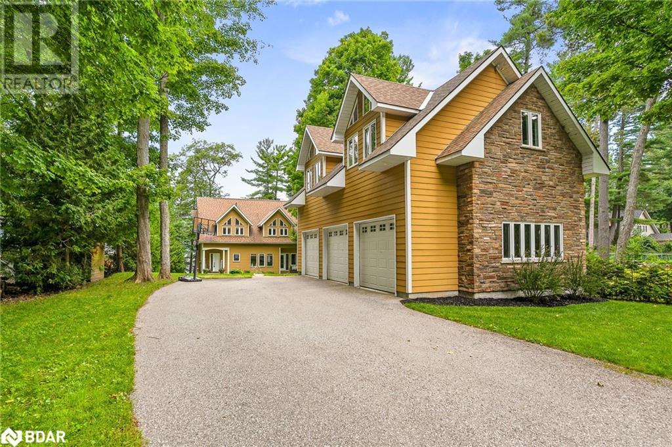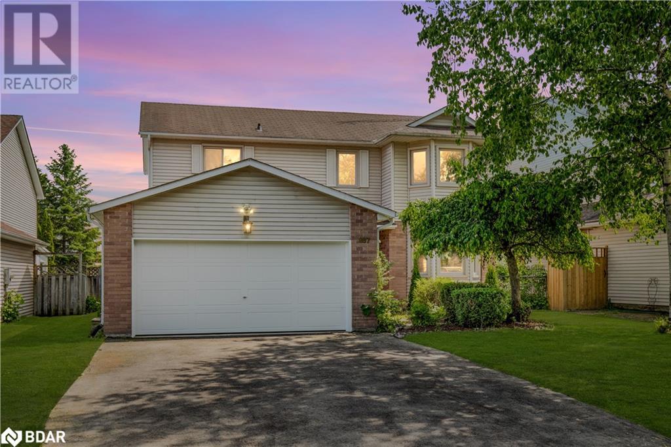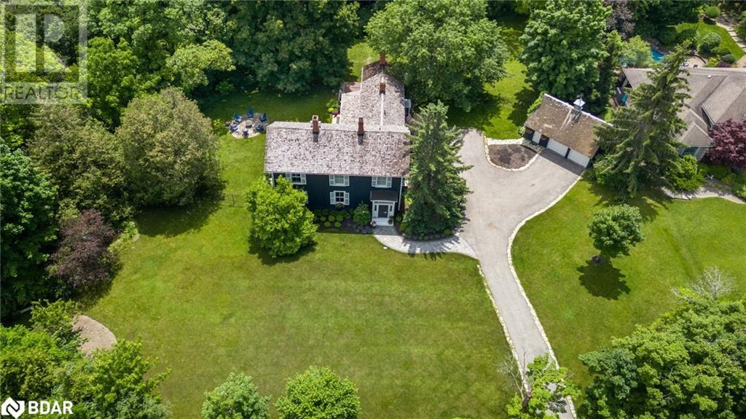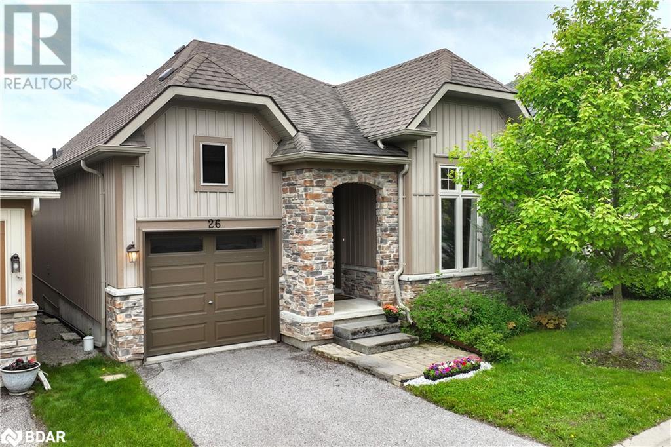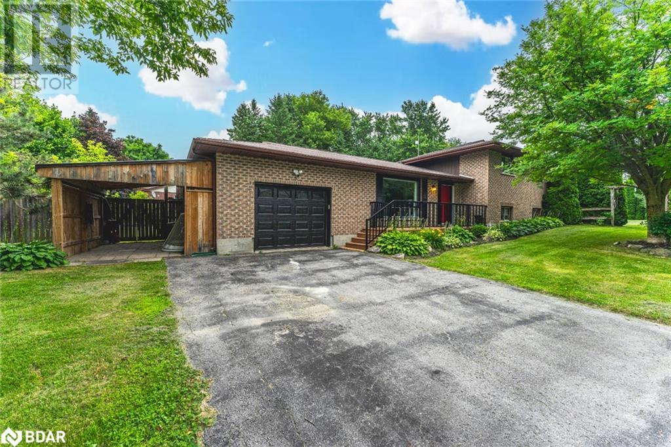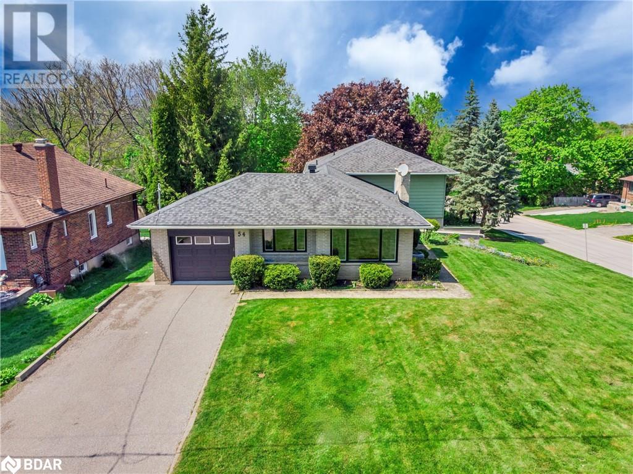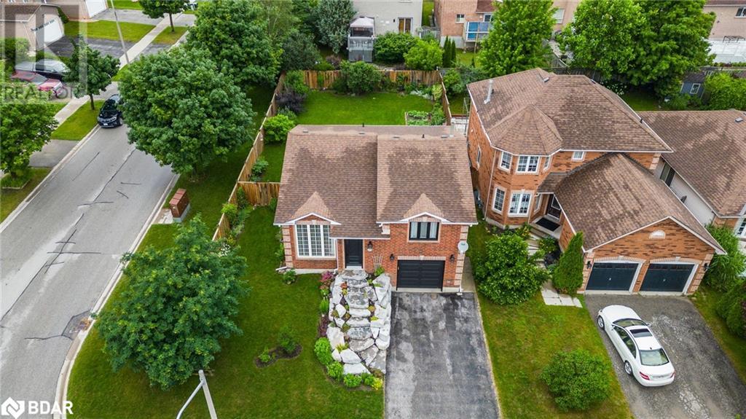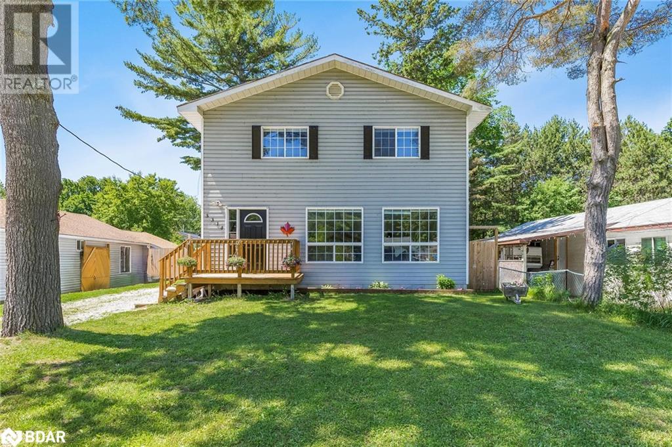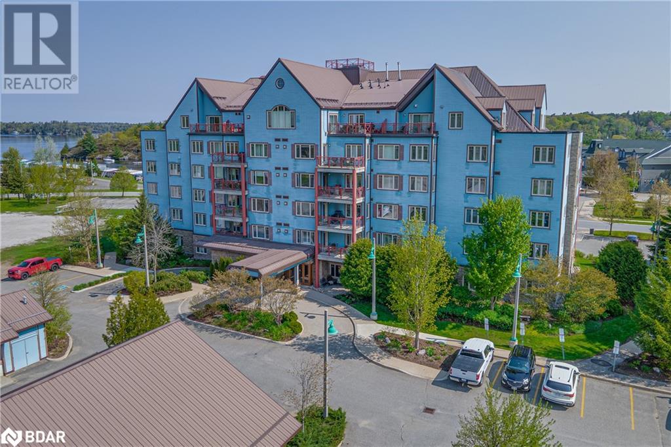44 Lakeshore Road E
Oro Station, Ontario
Welcome home to this delightful brick bungalow perfectly situated by Oro Beach and the Rail Trail! Sitting on just under half an acre with mature trees and perennial gardens, the over sized lot provides endless possibilities for outdoor living. Whether you envision a lush garden, a play area for kids, or a serene retreat, this property offers the space to bring your dreams to life. Just a short stroll from your front door, enjoy the luxury of deeded access to the water. Perfect for water enthusiasts and nature lovers alike. Move in ready with 3 bedrooms and 1 bathroom, the interior is all freshly painted with new bathroom countertop and kitchen hardware. Cozy up to the fireplace in the living room after enjoying dinner in the formal dining space. Downstairs there is an unfinished full basement waiting for your personal touches. The decks are refinished and waiting for you to enjoy on those warm summer nights by the Lake! More updates include a steel roof, water softener, new furnace installed 2019, and driveway repaved 7/15/24. With ample room for outdoor enjoyment and future expansion, this property is a rare find in a prime location. Don’t miss the chance to own this piece of paradise! (id:26218)
RE/MAX Hallmark Chay Realty Brokerage
1208 Mary Lou Street
Innisfil, Ontario
Imagine walking just 15 mins to the beach and shores of sparkling Lake Simcoe or just stepping onto your custom deck greeted by a backyard oasis of lush protected greenspace. This beautiful family home is a great step into the market or an easy investment with plenty of future potential. Right in the heart of Alcona Innisfil - with a family friendly street, walking distance to Public and Catholic schools, parks, and shopping, this 4 bedroom 3 bath home with a walk-out unspoiled basement is an amazing opportunity. Full of convenience with added parking on the front driveway, main floor laundry room, renovation for open concept on the main floor, large island for entertaining, upgraded kitchen quartz countertop and backsplash, added epoxy finish on the front steps and rear lower patio... truly turn key and enjoy! (id:26218)
RE/MAX Hallmark Chay Realty Brokerage
17a Cundles Road E
Barrie, Ontario
WELL-MAINTAINED HOME CLOSE TO ALL AMENITIES FEATURING A BEAUTIFULLY RENOVATED KITCHEN! Welcome to 17A Cundles Road East. This charming semi-detached back split home is ideally located close to Highway 400, shopping centers, dining options, the mall, schools, a community center, and downtown, and is conveniently situated on a bus route. The property boasts excellent curb appeal with a stunning stone front, lush garden beds filled with vibrant greenery, and a well-manicured lawn. The driveway offers parking for three vehicles and easy side-door entry. The newly renovated kitchen features quartz counters, white cabinets with modern hardware, a stylish subway tile backsplash, and stainless steel appliances. The combined dining and living room showcases easy-care vinyl flooring, a cozy electric fireplace, crown moulding, and a sizeable front-yard view window. Three good-sized bedrooms feature soft carpet underfoot, providing comfort and coziness. The bright, fully finished walkout basement offers in-law capability, perfect for extended family living or guest accommodations. The fenced backyard is a gardener's delight, presenting beautifully landscaped gardens, a charming patio, and mature trees that provide privacy. This #HomeToStay offers convenience, style, and comfort! (id:26218)
RE/MAX Hallmark Peggy Hill Group Realty Brokerage
2240 South Orr Lake Road
Elmvale, Ontario
Welcome to your waterfront dream home, where luxury and tranquility meet on the serene shores of Orr Lake. This stunning home offers over 3,500 square feet of meticulously designed living space. As you step inside, you're greeted by the breathtaking sight of a floating staircase, that sets the tone for the rest of the home. Beautiful, heated wood flooring flows seamlessly throughout, adding warmth and sophistication. The heart of the home offers a custom kitchen, equipped with top-of-the-line appliances including a gas stove and built-in double oven. The kitchen's sleek design and functional layout make it a perfect space for culinary creations. Adjacent to the kitchen, you'll find a spacious family room that offers panoramic views of the waterfront & 22 ft cathedral ceilings, a separate dining room, a formal sitting room, 2 piece bath and office area w/walk-out. The second level boasts 3 generously sized bedrooms, a 4-piece guest bathroom and the master suite is a true sanctuary, featuring a luxurious 4-piece ensuite bathroom and walk in closet w/built-ins. The lower level of the home offers a second living room with large windows that flood the space with natural light, a pool table/games room area, 3 separate walk-outs, a laundry room and stunning wet bar that is a fantastic addition for those who love to entertain. Step outside to discover a paradise of outdoor living. The expansive stonework is ideal for entertaining, dining and relaxing in the hot tub while enjoying the picturesque surroundings. The dock and sandy, shallow water access makes it easy to indulge in water activities, from swimming to boating, to kayaking. For additional convenience there is a boathouse and sea doo dock to store all those water toys! The detached triple garage offers ample storage for vehicles and has a mostly finished loft (632 sq ft of additional living space) w/heated floors & a separate 100 amp electrical panel. This home is more than just a residence; it's a lifestyle. (id:26218)
RE/MAX Hallmark Chay Realty Brokerage
987 Garden Avenue
Innisfil, Ontario
PRIDE OF OWNERSHIP SHINES THROUGH! This beautifully updated 1,800 sq. ft. home ln Mature Family Oriented Neighbourhood features 4 bedrooms and 2.5 bathrooms. The main floor boasts a convenient laundry room, and the open kitchen flows seamlessly into the family room, complete with a cozy wood burning fireplace. The spacious primary bedroom offers a walk-in closet and an ensuite bathroom. Freshly painted throughout, other recent updates include brand new windows and doors, brand new Furnace and A/C!! California knockdown ceilings, and laminate floors. The exterior features well-maintained gardens, a stone patio, and a large fenced yard surrounded by trees. Additional perks include ample parking, an attached garage with direct entry to the house, and a prime location within walking distance to the beach. Close to schools, shopping, golf course, and marina, with easy access to Hwy 400. Quick Closing Available. (id:26218)
RE/MAX Crosstown Realty Inc. Brokerage
311 Tollendal Mill Road
Barrie, Ontario
Sitting on a private, treed 1.23 acre lot, backing onto Lover's Creek, in the exclusive & prominent neighbourhood of South Shore, you will find this rare piece of history. W/ the Marina & walking trails steps away, & a short walk to the beaches of Kempenfelt Bay, along w/ the proximity to Barrie's downtown, this property is the perfect blend of an outdoor lifestyle & city conveniences. As you step into the impressive front foyer, you will be awestruck by the craftsmanship of the original staircase, hardwood flooring and 16 baseboards. The spacious family/dining room offers a 2 pcs bath, dbl french doors leading to the rear yard. In 2015 the kitchen was renovated w/ Bateman crafted cabinets, stone counters & is equipped w/ top of the line built-in appliances, a large island & walk-in pantry. Open concept & tastefully restored, this space is perfect for entertaining. The expansive living rm boasts a gas f/p & beautiful, large windows offering tranquil views. A quaint study on the main floor creates a quiet workspace, while the adjacent bdrm offers privacy for guests. On the 2nd level you will find the primary suite w/ it's own fireplace, walk-in closet & 5pcs ensuite boasting a new double vanity, vintage stand alone tub & large walk-in shower. Also on this level-the guest suite, which was originally used for staff quarters. It offers a private bdrm, 3 pcs bath & bonus space, along w/ its own staircase to the main level. The basement is finished w/ a rec room, workshop, & large utility/laundry. A fully fenced backyard has a cottage-like feel w/ an expansive, covered, composite deck, perfect for enjoying a morning coffee or afternoon bbq while taking in the forest views. An extended dbl car garage w/ loft space, sits at the end of the long driveway. Details not to be missed; original hardwood, doors, baseboards throughout, built in deck heater, bbq hook up, irrigation, cedar shake roof, freshly painted board & batten siding, new front walkway/steps, and so much more. (id:26218)
Royal LePage First Contact Realty Brokerage
26 Canterbury Circle Circle
Orillia, Ontario
Welcome to 26 Canterbury Circle, located in the desirable north ward of beautiful Orillia, Ontario! This exquisite 2-bedroom, 2-bathroom brick and stone bungalow offers approximately 1200 square feet of turn-key living space, including a convenient ensuite. The open concept design is perfect for hosting gatherings, and the outdoor patio deck is ideal for barbecues in the warmer months. The home is filled with natural light from numerous windows, and the main floor features a conveniently located laundry area. An attached garage provides just the right amount of space for parking your car, including inside entry. The full but unfinished basement offers a blank canvas for you to add your personal touch. Additionally, this home is conveniently located near walking trails, Couchiching Park, golf courses, the hospital, and downtown Orillia. Easy commuting is available with Highway 11 nearby. Don’t miss out on the chance to call 26 Canterbury Circle your next home! (id:26218)
RE/MAX Right Move Brokerage
13 Cooks Drive
Leaskdale, Ontario
BEAUTIFUL 4-BEDROOM HOME ON A PRIVATE, NEARLY HALF-ACRE TREE-LINED LOT! Welcome to your dream home in the sought-after community of Leaskdale, just a 10-minute drive from Uxbridge! Nestled on a picturesque lot, this property offers a serene escape while conveniently close to Leaskdale Park. The stunning curb appeal greets you with an updated front railing, vibrant perennial gardens, and towering mature trees. The oversized single-car garage provides ample storage and easy backyard access, complemented by an attached carport perfect for recreational toys or yard equipment. Step inside to a sun-drenched interior featuring timeless hardwood floors and large windows that fill the home with natural light. The well-designed layout boasts a generously sized living room, ideal for casual entertaining or family movie nights, and a dining room with a patio door walkout to the tranquil backyard. The spacious kitchen offers updated floors, a tile backsplash, and plenty of storage. Retreat to the primary bedroom with a walk-in closet and a luxurious 4-piece ensuite bathroom. The lower level invites you to unwind in the cozy rec room with a fireplace and built-in bar. Additionally, the basement features a fourth bedroom and a bonus living area, providing extra space for guests or hobbyists. Outside, the gorgeous fenced backyard is an entertainer's paradise, featuring a large deck, a 12’ x 12’ gazebo with hydro, and abundant green space for kids and pets to enjoy. Make this charming property your new #HomeToStay! (id:26218)
RE/MAX Hallmark Peggy Hill Group Realty Brokerage
54 Eugenia Street
Barrie, Ontario
This renovated home in the Codrington area offers a spacious open-concept floor plan spread across four fully finished levels, providing superior living space for a growing family or those seeking room for an in-law suite. Located in an established and sought-after location, this residence has undergone a full transformation with extensive modifications & upgrades completed under permit over the last year. The main floor features a large open-concept living room, dining room, and kitchen with a large island and southern-facing windows that flood the space with natural light. The removal of walls has created an expansive open-concept floor plan. Upgrades include granite, quartz, engineered hardwood floors, the addition of a third full bathroom, a new laundry room, a second kitchen/bar area, new fixtures, lighting, windows, doors, shingles, a furnace, air conditioning, and a deck. On the second level, you'll find 3 bedrooms with engineered hardwood floors, pot lights, large windows, and a full 4-piece bathroom. The third level features a full 3-piece bathroom, 2 additional bedrooms, and a den. The fourth level provides storage, another family room, a kitchen/wet bar area, a newly renovated 3-piece bathroom, and a spectacular laundry room. It is on a landscaped lot featuring irrigation, trees, perennials, a patio, & BBQ areas. Upgraded furnace (2023), A/C (2024), shingles (2017), windows & doors (2023), interior (2023-2024), and deck & railing (2024). An oversized single garage with inside entry and a paved driveway for 4 cars add to the convenience and functionality of this residence. The side door entrance to the house provides the opportunity for an in-law or the home office. Seller has approved building plans/drawings from the City for a detached double garage addition. Don't miss this opportunity to live in this coveted city area within minutes of Codrington School, shopping, restaurants, marinas, and Lake Simcoe. Some rooms are virtually staged. (id:26218)
Keller Williams Experience Realty Brokerage
63 Hersey Crescent
Barrie, Ontario
Discover 63 Hersey Crescent, a charming home designed perfectly for young families or downsizers seeking comfort, style, and convenience. Nestled in the heart of Barrie’s Holly community, this home boasts numerous modern updates and a welcoming atmosphere. As you approach the property, a gorgeous stone walkway leads you to a beautiful new front door. Upon entering, the open floor plan immediately captures your attention. The foyer overlooks both the basement and the main floor living space. A massive front window floods both levels with abundant natural light, creating a warm and inviting environment. On the main floor, you'll find a spacious living room, a dining area, and a large kitchen complete with an added pantry and island. This area seamlessly extends to a deck that overlooks a large backyard, perfect for outdoor entertaining and relaxation. The primary bedroom is a highlight, featuring beautiful sliding barn doors on the closet and a semi-ensuite to the main renovated bathroom. The home is also filled with pot lights, providing great lighting throughout. The lower level offers a large recreation room, a spacious bedroom, a 3-piece bathroom with a stand-up shower, a laundry area, and convenient access to the garage, which includes a man door. This layout is ideal for those who want extra space for guests or hobbies without the burden of too much upkeep. Key updates ensure this home is move-in ready: a new roof (2016), windows (2018-2022), front and garage doors (2020), a modern front walkway (2021), furnace and AC (2017), updated stairs and railings (2021), a refaced kitchen (2022), brand new flooring on the main level and bedrooms (2024), renovated bathrooms, and a new hot water tank (2023). Located in a desirable neighborhood, with close proximity to rec centers, parks, shopping, and major highways, this is wonderful community & neighbourhood to call home. (id:26218)
RE/MAX Hallmark Chay Realty Brokerage
3314 Pleasant Road
Severn, Ontario
Top 5 Reasons You Will Love This Home: 1) Discover your ideal year-round home or cottage in Cumberland Beach, perfectly positioned just a short walk from a secluded private beach on Lake Couchiching 2) This property offers a unique layout, featuring two bedrooms on the upper level and a main-level office, which facilitates a balance between home and work life as well the contemporary white kitchen seamlessly integrates with the open-concept living and dining areas, highlighted by a soaring vaulted ceiling and expansive windows that bathe the space in natural light 3) Convenience and peace of mind are guaranteed with municipal water, sewers, and natural gas services, and the home is further enhanced by a newer furnace, air conditioner, back deck, washer/dryer, and kitchen appliances as well this home also features a Google Nest innovative system for added comfort and security 4) Indulge in the ultimate outdoor living experience on this expansive lot, featuring a fully fenced backyard, spacious patio, a deck perfect for relaxation and entertaining, and the ease of knowing the neighbourhood is a blend of established homes with many undergoing revitalizations, reflecting the potential for future value and community growth 5) Benefit from seamless connectivity with a short distance to Highway 11 access, making commuting and local amenities all in close proximity Age 73. Visit our website for more detailed information (id:26218)
Faris Team Real Estate Brokerage
130 Steamship Bay Road Unit# 308
Gravenhurst, Ontario
What a great way to own your piece of Muskoka. A lovely Muskoka Wharf - 1 bedroom, 2 bath condo at Steamship Bay in Gravenhurst. This Suite features over 900 sq. ft. of living space with a large covered balcony for BBQing, a a large Primary Bedroom 4 piece ensuite bath, spacious open kitchen with tons of storage, breakfast bar and in-suite laundry. Bright South facing windows, a corner gas fireplace, a 2 pc powder room make this unit cozy and super functional. Be a part of the action with this near lakefront location walking distance to restaurants, shops, marine facilities, the boat museum and more. Take a stroll down the boardwalk to the renowned Gravenhurst Farmers Market in the summer and enjoy covered parking in the winter! Right in the heart of the summer festivals and events yet quiet and comfortable on the 3rd floor of this well appointed building. Low maintenance living with condo fees covering, basic cable, internet, heat, water and exterior maintenance, snow plowing and landscaping! (id:26218)
RE/MAX Crosstown Realty Inc. Brokerage


