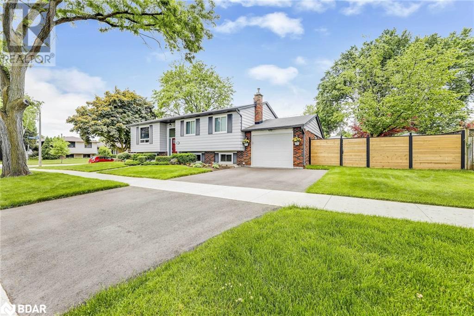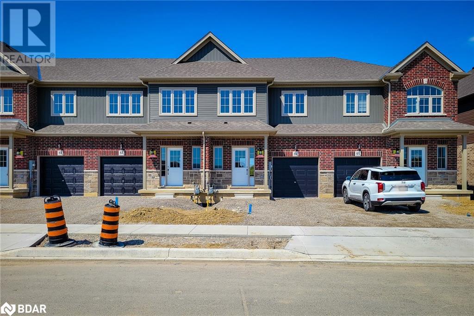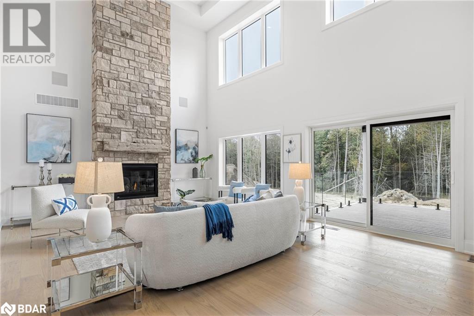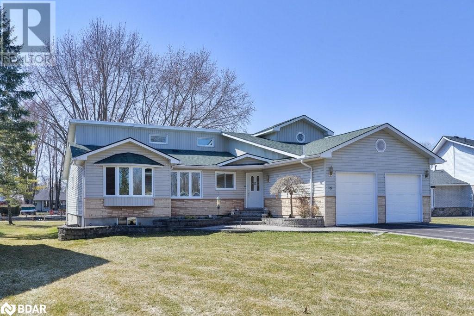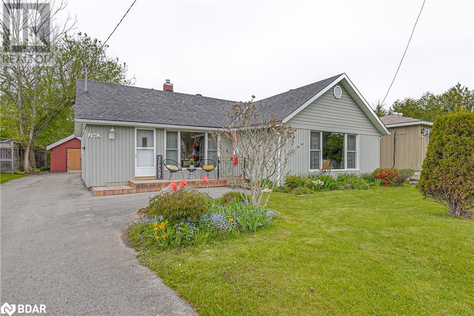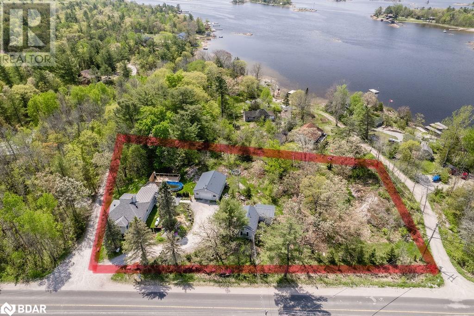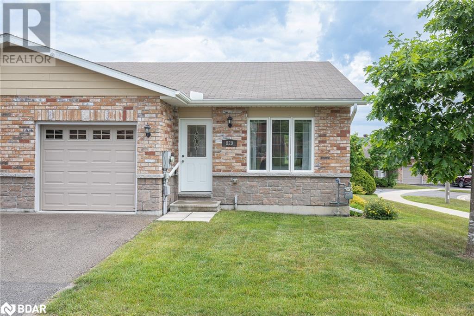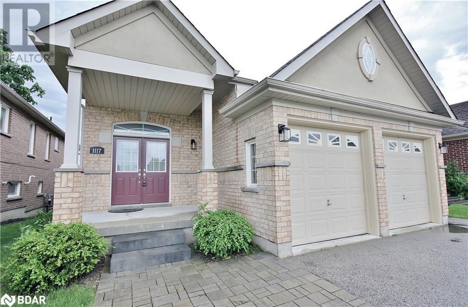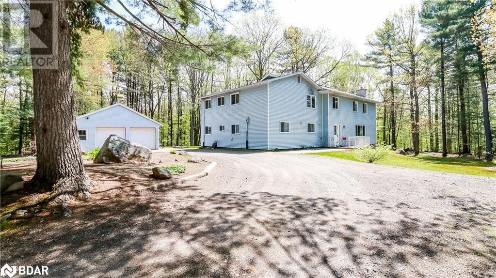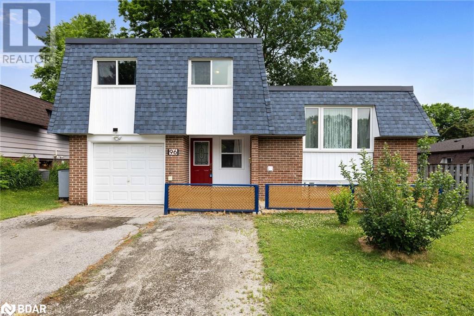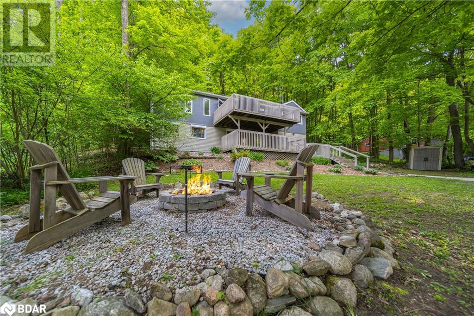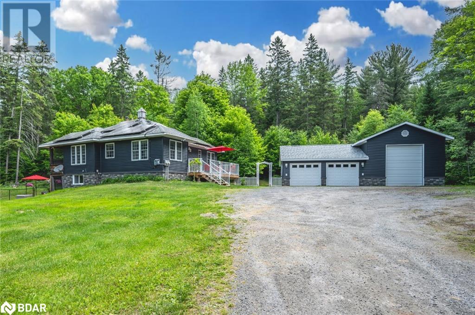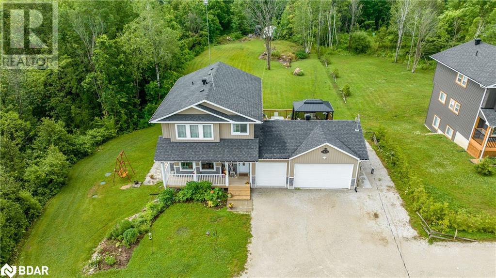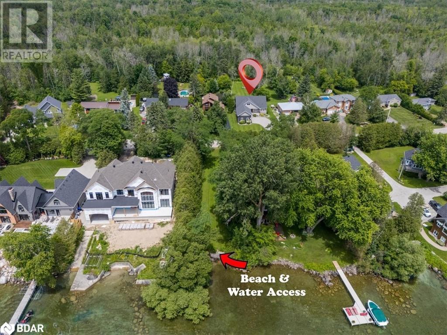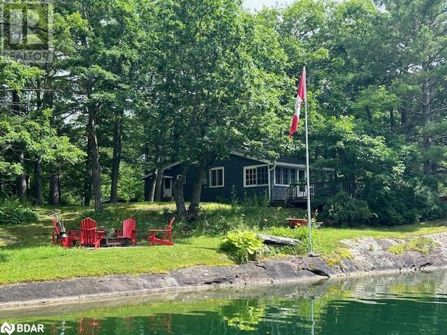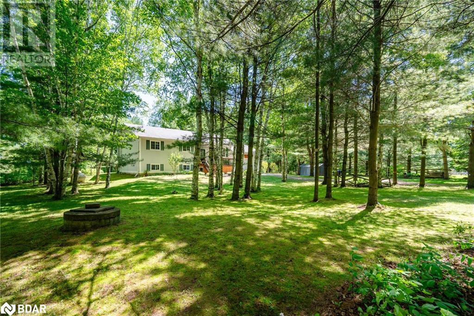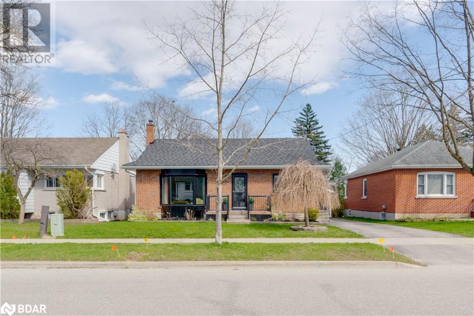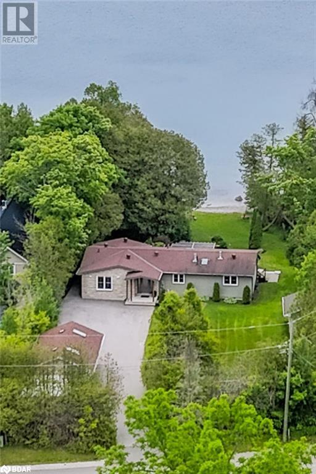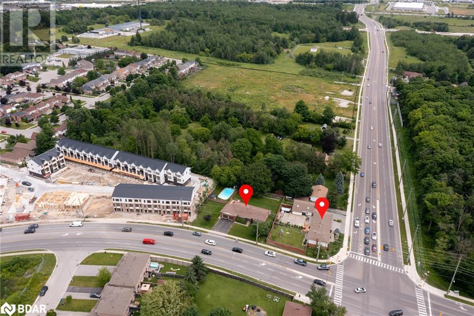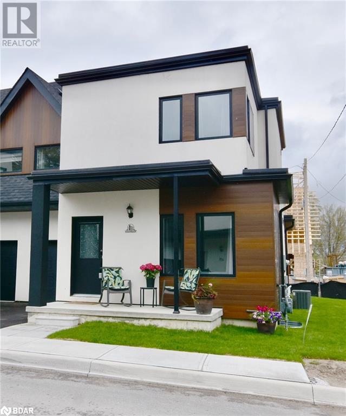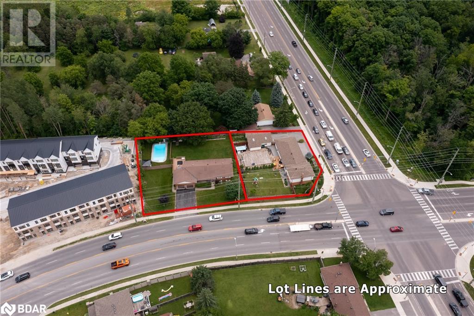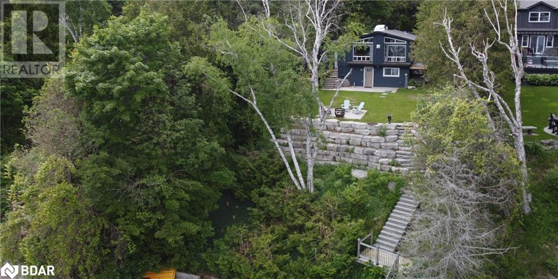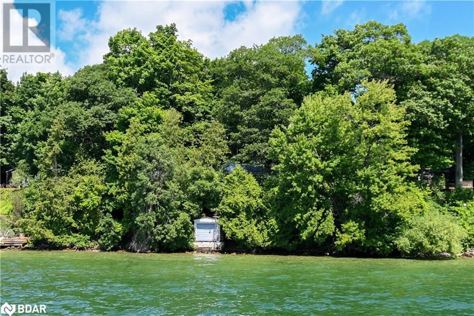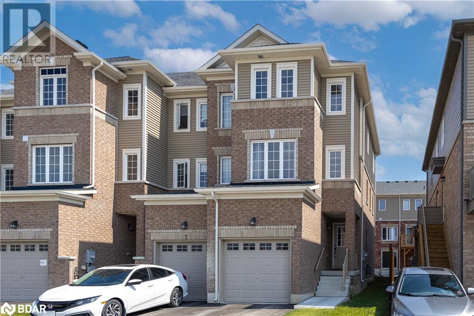650 Jennifer Crescent
Burlington, Ontario
3+2 Bedroom Bungalow in South Burlington, nestled on a Quiet Crescent with Mature Trees is Ideal as a Multi Generational Home with Spacious Rooms. Only 7 minutes to either Appleby or Burlington GO Stations. The Large Eat in Kitchen features Custom Wood Cabinetry that offers Ample Storage & Counter space. Two NEW Bathrooms; One on each Level, Both with In Floor Heating, Custom Cabinets with Quartz Counters. Downstairs is Fully Finished offering 2 additional Bedrooms Plus a Family Room with a Cozy Gas Fireplace. The Laundry room has direct access to the Garage. Step Outdoors into a Cozy fenced yard with a Gas BBQ Hook-up between the Deck & Gazebo. Extras; Alarm System, Central Vac, Garden Shed, Gazeebo, Gas BBQ Hookup, Sprinkler System. Ample Closet & Storage Space. Fully Insulated LL features Above Grade Windows providing an Abundance of Natural Light making this Fully Finished Space feel like you are on the main floor. Fantastic Schools, Shopping, Restaurants , Parks & Trails. This home has been well maintained and is move in Ready. (id:26218)
Right At Home Realty
59 Lloyd Davies Way
Binbrook, Ontario
Backing on Greenspace and nestled in a serene and Family - friendly community, this exquisite Freehold town home offers over 1,750 sq/ft of meticulously designed living space. With pristine finishes and an airy open-concept layout, the main floor is perfectly tailors for both elegant entertaining and the bustling activities of young families. The gourmet upgraded kitchen is a culinary delight, featuring extended height cabinets with crown moulding. The main floor is flooded with natural light which makes for an inviting space with tranquil backyard vista with no rear neighbours, enhancing privacy and serenity overlooking the farmlands. Massive Primary bedroom with a large walk-in closet & 3 pc ensuite. Two additional well appointed bedrooms are located at the opposite end of the hall, separated by a 4 pc bathroom, ensuring privacy and creating a harmonious living environment. With its prim location backing onto farmland, this thoughtfully designed town home is sure to impress even the most discerning buyer. (id:26218)
RE/MAX Crosstown Realty Inc. Brokerage
8 Clydesdale Court Court
Oro-Medonte, Ontario
Welcome to your dream home in the prestigious Braestone community! This stunning property offers over 4500 square feet of luxurious living space, perfectly crafted for those who appreciate elegance and comfort. As you step inside, you'll be greeted by a vast open chef's kitchen, the heart of the home, where culinary dreams come to life. Imagine entertaining guests or preparing meals for your family in this spacious and beautifully appointed kitchen, complete with high-end appliances, ample storage, and gorgeous countertops.With 5 bedrooms and 5 bathrooms, there's plenty of room for everyone to spread out and relax. The primary suite is a true sanctuary, boasting a spa-like ensuite where you can unwind after a long day.Outside, the wooded backyard offers privacy and tranquility, creating the perfect backdrop for outdoor gatherings or moments of quiet reflection.But the luxury doesn't end there. This home also features a large open basement with 2 additional bedrooms, a rough in kitchen area and a great room offering endless possibilities for recreation, relaxation, or accommodating guests.No detail has been overlooked in creating this masterpiece of modern living. Don't miss your chance to make this extraordinary property your own. Schedule a viewing today and prepare to fall in love with your new home. (id:26218)
Century 21 B.j. Roth Realty Ltd. Brokerage
18 Turtle Path
Brechin, Ontario
Welcome to 18 Turtle Path, located in the vibrant community of Lagoon City! This waterfront community is very unique offering many kilometres of interconnected canals which lead out to Lake Simcoe and the Trent Waterways System. Imagine living the Lagoon City lifestyle in this amazing bungalow with so much natural light and many fabulous features, such as a loft with new skylights, a huge great room with a vaulted ceiling & new skylights, and a four season sunroom with skylights overlooking Windward Lagoon. This home also features an open concept flow in the kitchen, dining area and living room, 3 entrances to the sunroom, a patio walk out to the large deck, a double attached garage with inside access, and a full unfinished concrete floor basement with inside & outside access. Moor your boat on your private shorewall with decking. Enjoy the many perennial gardens maintained by a property irrigation system. Spend your evenings in the large screened gazebo with lights and an electric heater. Enjoy the myriad of activities at the Lagoon City Community Association all year long! Lagoon City has two pristine private beaches for residents, a public beach & new playground, a full service marina, a hotel and restaurants, a yacht club, a tennis & pickleball club, trails, and amenities in nearby Brechin (gas, food, lcbo, post office etc), elementary schools and places of worship. It is truly an amazing community to call home! Municipal services, high speed internet, access to the GTA in less than 90 minutes. (id:26218)
Pine Tree Real Estate Brokerage Inc.
1962 St Johns Road Sw
Alcona, Ontario
Welcome to your charming oasis by Lake Simcoe! This delightful 2-bedroom bungalow rests on an expansive, exquisitely landscaped lot, offering a serene retreat amidst lush perennial gardens. Step inside to discover a spacious living room, complete with a cozy fireplace for those chilly evenings. Accessibility is a breeze with wheelchair access throughout, while the convenience of main floor laundry adds ease to daily living. Ample parking ensures convenience for guests. Situated near Lake Simcoe, Innisfil Beach Park, and Big Cedar Golf, outdoor enthusiast will revel in the many recreational options. Families will appreciate proximity to schools, while shopping and entertainment are just moments away. Indulge in community fun at the nearby splash pad in the charming town square. With low taxes, this property promises both comfort and affordability. Welcome Home! Additional updates include insulating the attic to R60, (2022) Garage roof, Furnace (2017) Hardwired smoke detectors, (2022) Additional insulation was added in 2005 when the siding and windows were updated. Welcome Home! (id:26218)
RE/MAX Crosstown Realty Inc. Brokerage
1101 Honey Harbour Road N
Port Severn, Ontario
This updated 4 season home or cottage compound with a detached guest house is the perfect multi-family or full investment property. It's location is ideal off the southeast shore of Georgian Bay just 5 minutes from the beach and boat launch, near snowmobile and ATV trails, 40 minutes from Barrie, and just over 70 minutes to the GTA. Ideal for those looking for income generation, Air BnB income from the guest house alone averages $25,000 annually. Find endless living possibilities in the 3 bedroom, 2 bathroom main house, a private 4-season guest house with its own bedroom, bathroom and kitchenette, and the detached 30x24 garage with an insulated storage room. In the main house, a pine-lined mudroom welcomes you home and leads toward the kitchen. The well-equipped modern kitchen offers quartz countertops, newer appliances, a versatile island, and is next to the dining area. Relaxation awaits in the sizeable living room, complete with a fireplace. The primary suite is paired with a 3-piece ensuite boasting an oversized shower, while the 2 family bedrooms, one of which is an enclosed loft-style, are served by the main 4-piece bathroom. On the lower level, a separate entrance adds convenience and there is plenty of space for an additional bedroom, office, movie area, playroom. The private, detached guest house is ideal for short family stays, a permanent in-law suite, man cave, teenager getaway or can be rented short or long term. Outside, the large deck wraps around the end of the pool, and offers a great spot for entertaining, while the garage with room for all your recreational toys is just steps from the house. The spacious property offers a mix of natural rock features, mature trees and greenspace. Enjoy summer 2024 and many years to come from this idyllic retreat in a sought-after area of cottage country. (id:26218)
Royal LePage First Contact Realty Brokerage
829 Jane Boulevard
Midland, Ontario
Welcome to your next chapter of relaxed living, a 2 bedroom, 3 bathroom end unit townhouse, offering modern comforts and low-maintenance living. Situated just steps from Little Lake, shopping, and recreational trails, the location is designed for convenience and leisure. Built in 2015, enjoy modern amenities and energy efficiency in this well-maintained townhouse. The home features a spacious primary suite with a walk-in closet and semi-ensuite access, plus two additional bathrooms for added convenience. The main floor boasts an open concept design, creating a bright and airy living space that seamlessly connects the living room, dining area, and kitchen with upgraded appliances. The attached garage with inside entry makes parking and unloading a breeze. The finished basement includes a large recreation room with potlights and berber carpet, a 2-piece bath, a bonus room perfect for an office or guest room, and an oversized utility room with ample storage. The large deck, complete with an awning, is perfect for summer barbecues and outdoor relaxation. Enjoy the convenience of snow removal and lawn care services, giving you more free time, with low maintenance fees. This townhouse combines modern living, a fantastic location, and a strong sense of community. Don’t miss the chance to make it your own—schedule a viewing today! (id:26218)
Coldwell Banker The Real Estate Centre Brokerage
1117 Westmount Avenue
Innisfil, Ontario
Welcome to 1117 Westmount Ave. this former Builder's model home is approximately 2200sf of living space top and bottom, 9ft ceilings, oversized interior doors, oak stairs, hardwood floors in the living, dining & primary bedroom, upgraded kitchen with granite, 146 ft depth lot & wonderful full sized composite deck for entertaining, large basement windows for bright sunlight, gas fireplace, california knock down ceiling, large main floor laundry with garage access. Walking distance to town amenities, schools and Lake Simcoe beaches a short bike ride away. Take a drive and come see why Innisfil is growing (id:26218)
RE/MAX Hallmark Chay Realty Brokerage
3711 Brunel Road
Baysville, Ontario
Escape to your own Piece of Paradise in the Heart of Muskoka! Everything you've Dreamed of and MORE. Surrounded by Privacy and Natural Beauty with 8.8 Forested acres to Explore. Enjoy the untouched Shoreline on Serene Schufelt Lake right Behind the Property, Pristine Tooke Lake in front of the Property and the Lake of Bays only minutes away. Schufelt Bay offers Peace and quiet, only 3 Cottages on the Lake, Perfect for Canoes, Kayaks and Paddle Boards, or Keep a Boat at Baysville Marina to enjoy Lake of Bays. 15 Min to Huntsville, 5 min to Baysville and Lake of Bays. This year round Home is meticulously Maintained and Cared for and offers over 3200 sqft of Finished Living Area including 5 generous size Bedrooms, 3 Bathrooms, a Formal Dining room, Wood Panelled Living room with Propane Fireplace and Large Windows to Watch Nature at its Finest. The huge Family room on the 2nd Floor is Complete with a Walkout to one of 2 Large Decks to Enjoy the Outdoors. The updates include asphalt shingles replaced in 2012 and garage roof in 2017. The 2nd floor carpet replaced in 2018, Laminate Flooring in 2018, Propane Fireplace in 2020. Garage Door replaced in 2022. Build your Family Memories Here, Don't Miss Out on This rare Opportunity and Book your Private Showing today! (id:26218)
2% Realty Ideal Brokerage
96 Springdale Drive
Barrie, Ontario
For nearly 40 years the same family has loved and cared for this fantastic home, nestled in the Tall Trees neighbourhood in North Barrie. Multiple living areas including a family room with a cozy gas fireplace, added office space, a separate dining room just off the kitchen, two full baths, and three very generously sized bedrooms including a massive primary bedroom with wall-to-wall double closets. The kitchen being the heart of the home is bright and spacious with a stylish and convenient wall oven and stove top, & a little breakfast nook to enjoy your morning coffee. Walk out from the kitchen to your two-tier deck overlooking the private & mature, fully fenced backyard. Peace of mind with many updates in the past several years, including new shingles (2021), main & upper floor windows (2021), electrical panel and breakers (2022), water heater (2023) and a new washer and dryer set (2021). Furnace & Central Air (2011) inspected and maintained annually. Ideally located within walking distance to malls, schools, recreation, dining & entertainment. Steps to public transit and a short drive to the hospital, college, & Hwy. 400. Location rarely gets more convenient than this. (id:26218)
RE/MAX Hallmark Chay Realty Brokerage
59 Huronwoods Drive
Oro-Medonte, Ontario
Outdoor enthusiasts, welcome to 59 Huronwoods! Located in the highly desirable Sugarbush Community, just minutes from Horseshoe Valley Resort trails and various outdoor activities, this fully finished raised bungalow is a dream come true. Enjoy the best of both worlds with serene living and convenient access to four-season recreational activities such as hiking, golfing, skiing, snowmobiling, biking, and more. Step inside to discover an open-concept living space filled with gorgeous natural light. The upgraded eat-in kitchen is perfect for culinary adventures and family gatherings. This home boasts multiple walkouts to a double-level deck and a scenic private backyard complete with your own hot tub, ideal for relaxation and entertaining. The recently renovated lower level features a fully equipped in-law suite w/separate entrance, providing excellent rental income potential or a comfortable space for extended family. This beautiful home offers the perfect fit for families seeking a peaceful and private lifestyle while being just 20 minutes from all major cities. Experience the ultimate blend of tranquility and convenience in this exceptional Sugarbush Community home. Extras: fridgex2, stovex2, dishwasher, washer/dyerx2. Light fixtures and window coverings. Hot tub & accessories. HWT Rental. (id:26218)
Century 21 B.j. Roth Realty Ltd. Brokerage
143 South Waseosa Lake Road
Huntsville, Ontario
BEAUTIFULLY UPDATED WALK-OUT BUNGALOW ON NEARLY 25 ACRES FEAT. A MASSIVE 1,207 SQ FT FULLY INSULATED GARAGE/SHOP! This beautifully renovated bungalow is situated on nearly 25 acres of land offering proximity to a beach, marina, golf, park, & trails. The home showcases a massive 4-car garage & workshop spanning 1207 sqft, complete with a 4-tonne, 2-post hoist. One bay measures 20x30 ft with a 13 ft ceiling height & a 12 ft high by 10 ft wide insulated garage door. Additional garage features include new insulated garage doors, a 220v plug, fully insulated walls with energy-efficient spray foam, & an interior lined with fire-retardant PVC panels. The new exterior siding & a large front porch with an aluminum railing offer curb appeal. The backyard boasts a 20x40 ft fenced area, a solar-heated above-ground pool, a 12x10 ft deck, & 2 screened-in Muskoka rooms. Additional outdoor features include a Shelterlogic Quonset hut & owned solar panels with a transferable warranty that generates approx $2k in income per year. The home has been completely renovated & updated within the last 3 years, offering 1771 fin sqft of living space with large sunlit windows, laminate floors & fine finishes. The open-concept kitchen, dining, & living areas boast a vaulted wood plank ceiling & a walkout to a screened-in porch. The kitchen is adorned with a pot filler, tiled backsplash, quartz counter, an island, cabinets with soft-close doors & drawers, valance lighting, & pot lights. The living room presents a modern electric fireplace with a custom fieldstone surround & a wood mantle. The partially finished walkout basement offers in-law capability & features energy-efficient spray foam insulation & oversized windows. Other features include main-floor laundry, a ready-to-use generator panel with transfer switch, an on demand water heater & air exchanger. This exquisite property is the perfect blend of modern luxury & natural tranquillity, making it your ultimate #HomeToStay. (id:26218)
RE/MAX Hallmark Peggy Hill Group Realty Brokerage
7830 County Rd 169
Washago, Ontario
*OVERVIEW* New Built-in 2019. Triple Car Garage, 2 Storey detached house, 1 Acre (100 ft x 435 ft) lot. 2,285 Sq/Ft - 3 Beds - 4 Baths. *INTERIOR* Open floor plan. Sun-filled living room, Open concept Eat-in kitchen with walkout to the back deck, stone counters, large Island with custom cabinets, SS Appliances including French door fridge, induction cooktop, double oven, and convection microwave. Primary bedroom with walk-in closet plus additional double wide closet and 3 pcs ensuite. Two more bedrooms and 4 pcs bathroom on the second floor. Rough in for 2nd-floor laundry. Fully finished walk-out basement with spacious rec room and 2 pcs bathroom combined with laundry room. *EXTERIOR* Large back deck. Front porch. Curb appeal, Landscaped yard with a French system, tons of parking space. Additional room to park trailers and toys. *NOTABLE* 1 Acre deep well-maintained premium lot. Minutes away from Washago. In close proximity to shops, parks, highways, & various outdoor activities. (id:26218)
Real Broker Ontario Ltd.
244 Lakeshore Road West Road
Simcoe, Ontario
This charming custom-built family home is situated on just over half an acre in beautiful Oro-Medonte, with Lake Simcoe access just across the road. The property stretches 300 ft, backing onto environmentally protected land. The well-designed open-concept floor plan features over 4,000 sq ft of total living space. The designer kitchen boasts a large island, stainless steel appliances, a gas stove, and quartz countertops. The living/dining room has vaulted ceilings and a gas fireplace. The main floor hosts three plus large bedrooms, including a spacious primary bedroom with a walk-through closet leading to a spa-like ensuite bathroom. There is also a main floor office/bedroom, powder room, and laundry/mudroom with access to the 3-car garage. The fully finished basement offers two large bedrooms, a beautiful 4-piece bathroom, and a large family/exercise room. A composite deck runs the length of the back of the home, making the backyard perfect for sitting around the campfire, roasting marshmallows, and enjoying country life. (id:26218)
Pine Tree Real Estate Brokerage Inc.
8128 Rama Road Road
Rama, Ontario
Amazing Cottage Getaway Featuring: 366 Feet of Waterfrontage; Clean Deep Water excellent for Swimming, Boating, and Jetskiing (Boat access to Lake Couchiching, Lake Simcoe, Trent/Severn Waterway); Shoreline is natural Muskoka Granite Rock; Rare 3 Wet Slip Boathouse (1196 SqFt); Cute Cozy Cottage with 3 Bedrooms and 1.5 Baths; Massive Entertaining Deck; Great Firepit Sitting Area+++. Located only 36 minutes north of Barrie and 1.5 hours north of Toronto; Close to all amenities: Weber's, LCBO, Groceries (walking distance to Washago), Golf, Marinas. Live the lakeside dream: boat to famous Big Chief Island to anchor on the popular sandbar; or Orillia waterfront for Fireworks or an ice cream, lots of places to explore like the Trent/Severn Waterway. (id:26218)
Sutton Group Incentive Realty Inc. Brokerage
2361 9/10 Sideroad Sideroad
New Lowell, Ontario
Welcome to your private oasis nestled in the heart of nature and surrounded by lush forest! This picturesque property sits on just over an acre and offers the perfect blend of country living with the convenience of in-town amenities just a few minutes drive away. Built in 2002 , this bungalow has been well maintained and features 3+1 good sized bedrooms and two bathrooms on the main floor including the Primary with walk in closet and ensuite. Hardwood flooring, lends warmth and charm to the spacious layout with open concept Living, Dining and Kitchen area making this a perfect home for entertaining or simply relaxing. Downstairs, the partially finished basement offers endless possibilities for customization to suit your needs or snuggle up in the finished Family Room by the fireplace plus an extra bedroom. With a double attached garage offering inside entry and an expansive driveway for convenient parking this home seamlessly combines functionality with natural beauty. Unwind on one of two private decks and enjoy the serene surroundings, whether you're seeking a peaceful retreat or a nature lover's paradise, this property offers endless possibilities to create your dream lifestyle. Don't miss out on the opportunity to make this hidden gem your own. (id:26218)
Revel Realty Inc. Brokerage
145 Cook Street
Barrie, Ontario
Explore the charm of this detached bungalow located in Barrie's popular east end, an area known for its community feel and proximity to all amenities. This home features three bedrooms on the main floor, complemented by a finished basement, providing ample space for family living or entertaining guests. The main level boasts elegant wood floors that enhance the warmth and character of the home. Each bedroom is well-sized, offering comfort and privacy for all members of the household. The kitchen and basement areas are outfitted with durable vinyl flooring, combining style with practicality for everyday use. The finished basement adds significant value with additional living space, with 1 extra bedroom and a 3 piece bath. Located in a vibrant neighbourhood close to shopping, schools, and parks, this bungalow is perfectly suited for those looking to enjoy a comfortable lifestyle in a sought-after part of town. (id:26218)
Keller Williams Experience Realty Brokerage
45 Stanley Avenue
Oro-Medonte, Ontario
Enjoy the beauty & serenity of Lake Simcoe just steps from your dream home property but without the high taxes of waterfront ownership!. Walk your kayak or paddle board to the pebble beach or enjoy a cooling dip in the lake all without having to get in your car. Or, sit with your feet up on your comfy deck, a cool drink in hand, and watch the clouds float above the water. Ahhh that’s relaxing! This renovated, almost 2500 total finished sq ft +, walk-out basement Bungalow has 3 bedrooms 3 baths (all with heated floors), & a lake view that will captivate your senses. A lovely front entry welcomes you into the spacious foyer with heated ceramic floor to be greeted by the stunning views of Lake Simcoe. An open floor plan flows into the dining & living room areas where you can enjoy those lake views through 12' glass patio doors leading to the fantastic pergola covered deck designed for total enjoyment, wired for power & a gas BBQ, perfect for entertaining guests or enjoying cozy evenings with loved ones. The well-appointed kitchen is designed to indulge your culinary aspirations with sleek Granite countertops, a large island with seating & ample storage space. The primary bedroom w/ensuite & His & Hers closets, & the 2 other generous bedrooms offer plenty of storage space & comfort for family members or guests. The Basement has a huge multi functional rec room, a kitchenette, a 3 pce bath w/heated floors, a lg storage/utility room and a bonus- partially finished huge room that could be used for so many purposes, (currently a storage rm). With a walk out at grade level and several bright windows the basement offers many options for use. In 2011 the spacious addition & renovations were planned & finished with love & care including the exterior Cape Cod Wood Siding & Stone.The yard has been beautifully landscaped with low maintenance flowering shrubs, stone steps & Armour Stone retaining walls. Don't miss out on the chance to call this stunning & unique property your own. (id:26218)
Right At Home Realty Brokerage
351 Veterans Drive
Barrie, Ontario
Prime Location Ripe For High-Density Construction with Significant Development Potential perfect For Builders And Developers. The City’s approval for Varied High Density Residential Development Projects in the immediate area include Townhouses, Stacked Towns, And Mid-Rise Buildings. This Land Assembly Invites An Array Of Possibilities, Aligning With The City’s Vision Of Expansion And Modernization. While Each Property Is Available For Separate Purchase at the stated list price, 146 Harvie Road And 351 Veterans Drive Are Intended To Be Sold Collectively. (id:26218)
RE/MAX Hallmark Chay Realty Brokerage
44 Ruby Crescent
Orillia, Ontario
Welcome To Sophie's Landing - Waterfront Community in Phase 3 (Previously Sold Out)! Nestled along Lake Simcoe, This contemporary 3 Bed, 2 Bath Corner-Unit Townhouse epitomizes luxury living. Open concept layout, with 2 generous sized bedrooms located on second floor, while main floor hosts a spacious bedroom/bathroom, offering convenient and accessible living solution for those downsizing. Upgrades include: Two custom 3 pc Bathrooms, extended pantry for ample storage, extended quartz countertops and Spanish tile backsplash. Luxury vinyl cork flooring spans throughout main and second floor. Community amenities set against the backdrop of Lake Simcoe. Clubhouse/amenities will include gym, party room, theatre room and outdoor pool. Additionally, boat slip rentals will be available with the completion of dock. This will be a Gated Community upon completion of construction (id:26218)
Century 21 B.j. Roth Realty Ltd. Brokerage
146 Harvie Road
Barrie, Ontario
Prime Location Ripe For High-Density Construction with Significant Development Potential perfect For Builders And Developers.The Citys approval for Varied High Density Residential Development Projects in the immediate area include Townhouses, Stacked Towns, And Mid-Rise Buildings. This Land Assembly Invites An Array Of Possibilities, Aligning With The Citys Vision Of Expansion And Modernization. While Each Property Is Available For Separate Purchase at the stated list price, 146 Harvie Road And 351 Veterans Drive Are Intended To Be Sold Collectively. (id:26218)
RE/MAX Hallmark Chay Realty Brokerage
2295 Lakeshore Road East Road E
Hawkestone, Ontario
Gorgeous south east views of Lake Simcoe sitting on the edge of Carthew Bay. This waterfront gem is ready to be your year round sanctuary. 60' of water frontage, located less than 15 minutes to Orillia for shopping, 25 mins to Barrie and an hour from the GTA, access and convenience is second to none. This home can be an ideal weekend retreat, or for those who cherish waterfront living, an all year round home. Bask in the sun on the 4'x45' + 8'x10' aluminum fixed dock with composite boards. Extensive hardscaping with armour stone at the rear of the lot leading down to the waterfront and multiple decks/patios to choose from. Full finished walk out basement containing finished rec room, two bedrooms and a 3 piece bath. High end appliances included. (id:26218)
Exp Realty Brokerage
21 Ivy Lane
Orillia, Ontario
Escape to your private getaway on Grape Island. This rustic 3-bedroom, 1-bathroom bungalow cottage boasts approx. 100 feet of pristine water frontage on Lake Simcoe. With a single dry boathouse, deep water docking, and easy access to the Trent-Severn Waterway, this retreat is a boater's paradise. Enjoy fishing, swimming, and only a 3 minute boat ride to Forest Ave in the City of Orillia. Owned by the same family for 40 years, the cottage is in need of updating, offering a blank slate to transform into your dream oasis. Enjoy stunning lake views, beautiful sunrises, and the tranquility of mature forests surrounding the property. Only 1.5 hours from Toronto and close to local amenities, including the Port of Orillia, this cozy cottage provides a private retreat with ample convenience. (id:26218)
RE/MAX Right Move Brokerage
9 Tobias Lane
Barrie, Ontario
Welcome to this stunning end unit townhouse, perfectly blending style and functionality! With a separate entrance and studio/bachelor suite capabilities, this 2 bedroom, 1 bathroom home offers flexibility and privacy. Enjoy the sleek upgrades throughout, including iron stair pickets, pot lights, and laminate flooring. The open concept living area features a spacious living room, eat-in kitchen with a large pantry, and upper floor laundry for added convenience. As an end unit, this townhouse boasts plenty of natural light and a sense of privacy. Located in one of the most desirable school districts, this townhouse is just minutes from the GO station, Highway 400, and downtown, making it the perfect choice for commuters and families alike. (id:26218)
Keller Williams Experience Realty Brokerage


