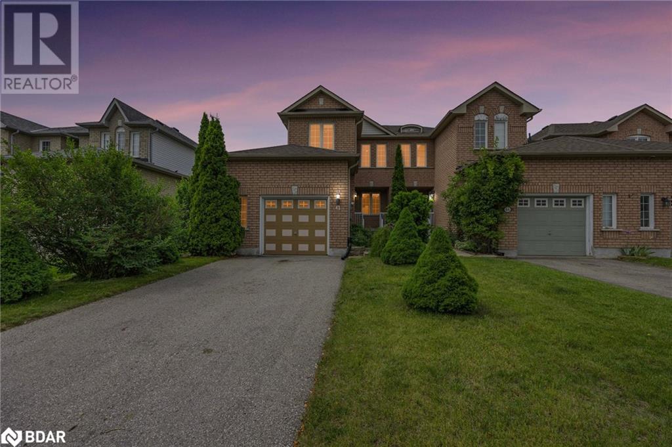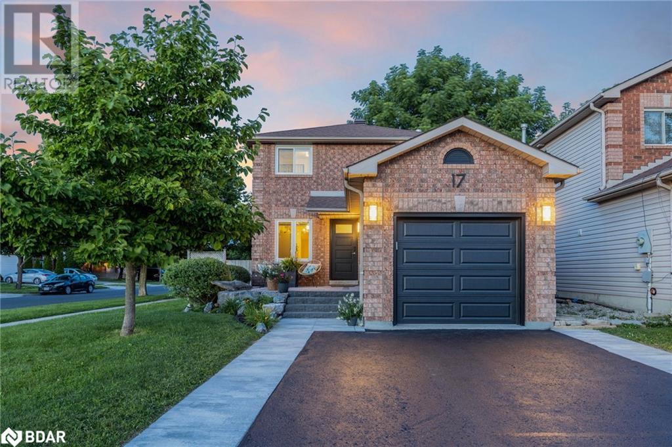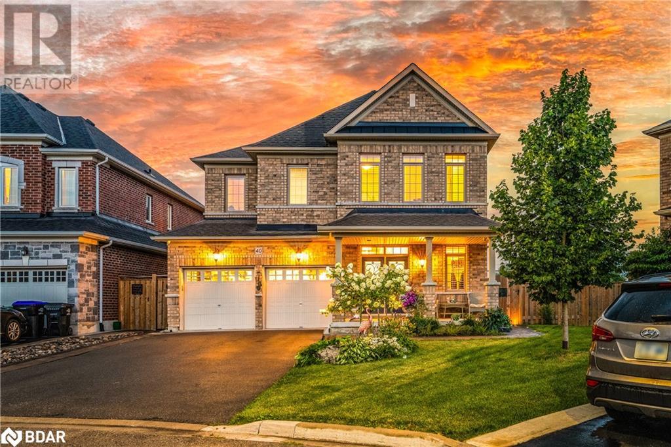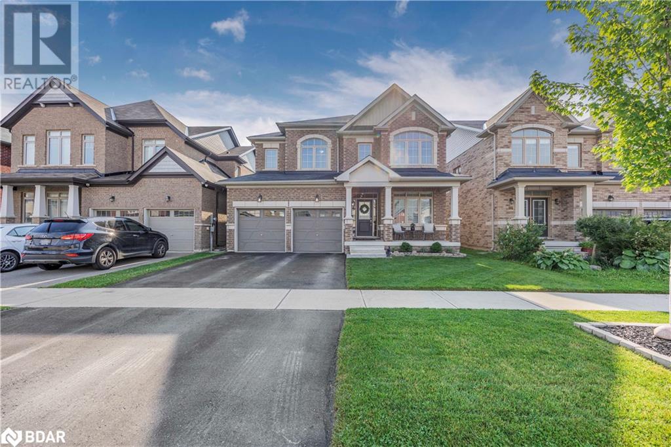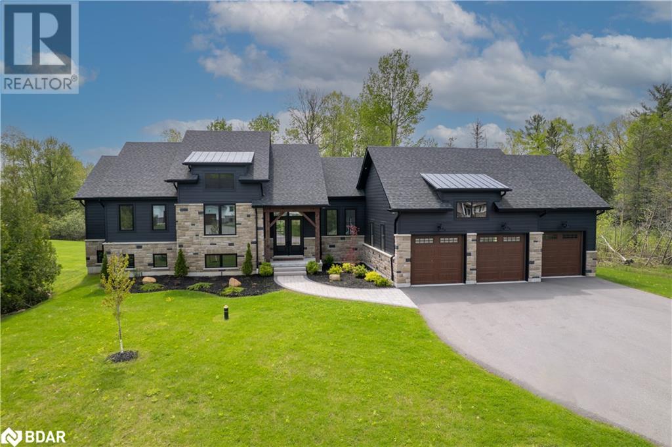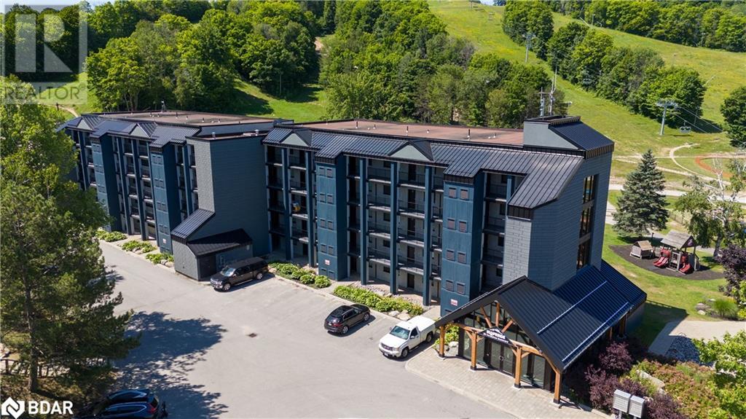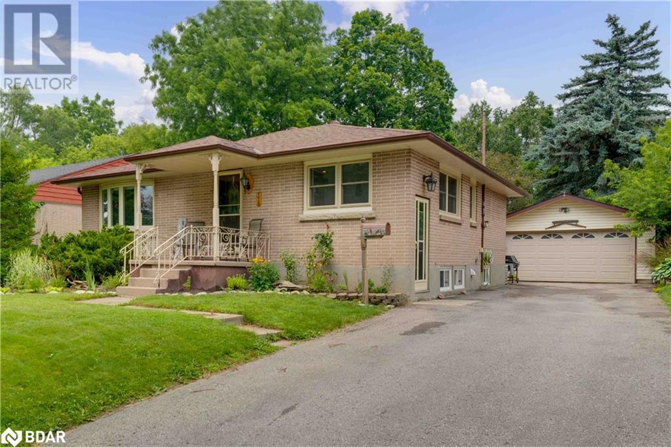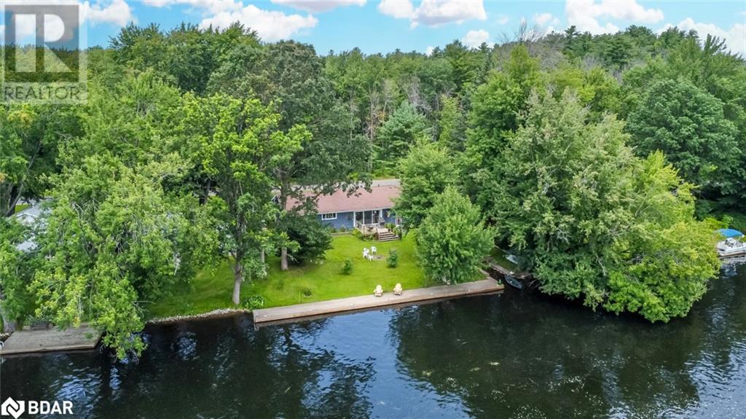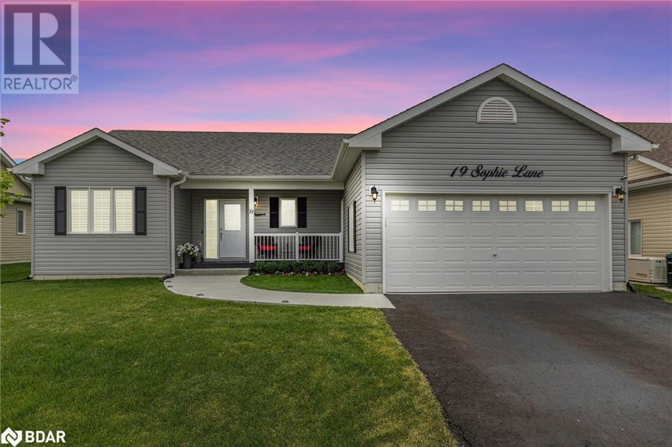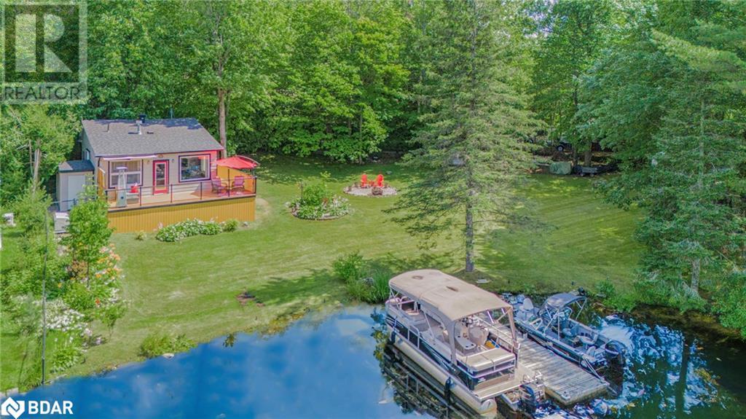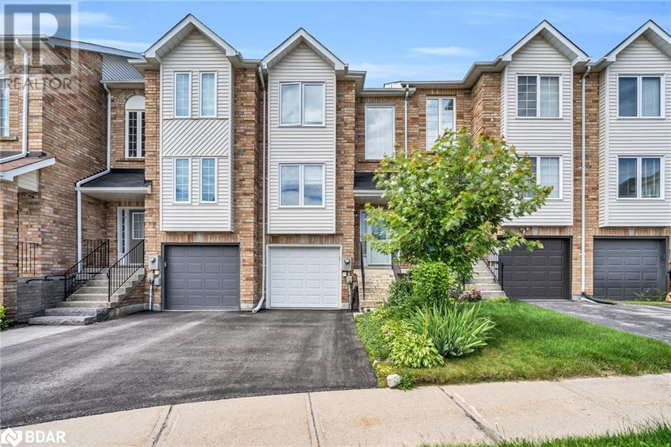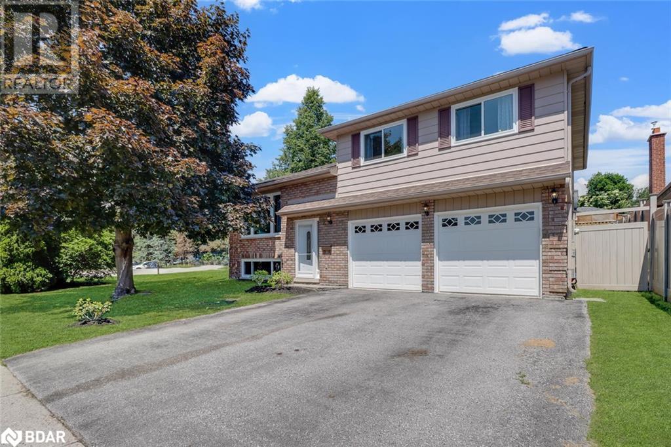42 Coleman Drive
Barrie, Ontario
Your Search Ends Here!! First Time Buyers, Investors and Right Sizers - Bright End Unit 2 storey freehold townhome with over 1200 finished sq ft - 3 beds, 1.5 baths, attached garage with back door access to your private fully fenced backyard with mature trees. Lower level untouched and ready for more living space. Extra long driveway for 2-3 cars and 1 parking in garage. Make this one yours and live in a prime location in West Barrie steps to wonderful schools, parks, shopping, downtown, beaches and close proximity to highway and GO for commuters. Brand new plush carpet and brand new paint completed and installed July 2. (id:26218)
Pine Tree Real Estate Brokerage Inc.
17 Irish Lane
Barrie, Ontario
Welcome to your completely turnkey home in a fantastic neighborhood on a fully landscaped corner lot in Barrie! This 3 bedroom home features a functional layout, it's been recently renovated throughout, and it has a finished basement with an additional bedroom, bathroom & rec space. Enjoy your peaceful front & backyard, entertain family/friends or simply unwind surrounded by mature trees & nature. Have peace of mind knowing all Windows & Furnace are new. Minutes to the lake, parks, trails, schools, and all major amenities! Just move in and enjoy. Newly Finished Basement, All New Windows (June 2022), New Basement Windows (2023), Newer Furnace (2021), Newer Backyard Deck, Driveway Sealed (2024), New Interlock (2023), Driveway Extended (2023), Newly Landscaped Front & Back Yard (2023) Newer Bathtub Insert, Windows Professionally Cleaned (Exterior & Interior 2024), New Window Sills July 2023, (main floor), Exterior House Lights Sept 2023, 2nd floor professionally painted (Aug 2022), Roof (2015) (id:26218)
RE/MAX Hallmark Chay Realty Brokerage
40 Cayton Crescent
Bradford, Ontario
Pride Of Ownership! Immaculately Maintained 5 Bedroom, 3200+ SqFt Family Home Sitting On Large Pie Lot WithHigh-End Finishes Throughout. Main Floor Boasts Hardwood Flooring, Wainscoting, Crown Moulding, Smooth Ceilings &Pot Lights Throughout. Formal Dining Room Connects To Kitchen, Perfect For Entertaining! Custom Kitchen WithStainless Steel Appliances & Gas Stove, Tons Of Extra Storage Space, Centre Island, & Breakfast Area With Walk-Out ToBackyard. Huge Family Room With Gas Fireplace & Large Windows For Natural Light To Flow Through. Separate OfficeSpace With Electric Fireplace, Perfect For Working From Home! Upstairs, 5 Spacious Bedrooms Each WithSemi-Ensuites & Closet Space. Grand Primary Bedroom With Walk-In Closet & 5 Piece Bathroom With Soaker Tub &Walk-In Glass Shower, & His/Hers Sinks. Fully Fenced & Landscaped Backyard Oasis Features Beautiful InterlockedPatio, Covered Deck With Pot Lights, Lush Gardens, Irrigation System, Gazebo, & Garden Shed For Any Extra Storage!Pride Of Ownership! Immaculately Maintained 5 Bedroom, 3200+ SqFt Family Home Sitting On Large Pie Lot With High-End Finishes Throughout. Main Floor Boasts Hardwood Flooring, Wainscoting, Crown Moulding, Smooth Ceilings & Pot Lights Throughout. Formal Dining Room Connects To Kitchen, Perfect For Entertaining! Custom Kitchen With Stainless Steel Appliances & Gas Stove, Tons Of Extra Storage Space, Centre Island, & Breakfast Area With Walk-Out To Backyard. Huge Family Room With Gas Fireplace & Large Windows For Natural Light To Flow Through. Separate Office Space With Electric Fireplace, Perfect For Working From Home! Upstairs, 5 Spacious Bedrooms Each With Semi-Ensuites & Closet Space. Grand Primary Bedroom With Walk-In Closet & 5 Piece Bathroom With Soaker Tub & Walk-In Glass Shower, & His/Hers Sinks. Fully Fenced & Landscaped Backyard Oasis Features Beautiful Interlocked Patio, Covered Deck With Pot Lights, Lush Gardens, Irrigation System, Gazebo, & Garden Shed For Any Extra Storage! (id:26218)
RE/MAX Hallmark Chay Realty Brokerage
1531 Angus Street
Innisfil, Ontario
Welcome Home! Lovingly designed & maintained by the original owners and thoughtfully upgraded with high end finishes. Your family has room to grow here with more than 3000 sq ft of above grade space. The main floor offers a home office, grand formal dining room, open concept living space as well as a bonus kids room- which is so versatile and could also be used as an additional office or bar. The kitchen is complete with granite counters, backsplash, black composite sink, stainless steel appliances & plenty of cabinetry. The living room showcases soaring 16ft ceilings open to the 2nd floor with designer high end chandelier & windows to the ceiling, which fill the room with natural light. Upstairs are 4 large bedrooms, each with their own washroom. The primary suite includes a spectacular 5-pc ensuite w/ oversized glass framed shower, double sinks and stand alone tub. The basement offers potential for in-law or income suite w/ private entry possible through the garage. The space is massive w/ bathroom rough-in, just awaiting your finishing touches. Retreat to the backyard and relax around the fire under the pergola or unwind in the Jacuzzi. The ultimate place to enjoy summer BBQs with those you love the most. So many memories waiting to be made here! (id:26218)
RE/MAX Hallmark Chay Realty Brokerage
2085 Birkshire Woods Lane
Severn, Ontario
Welcome to Bass Lake Woodlands! This custom built luxury home is what dreams are made of. Situated on a quiet dead-end street in one of the most sought-after neighbourhoods in Simcoe County, 2085 Birkshire Woods Lane truly has it all. This 2021 built-home belongs in a magazine and is perfect for families and those who love to entertain. The open-concept main floor has the wow-factor you've been looking for with breathtaking views of the serene treed backyard. The three large bedrooms are perfect for most families, and the 2000+ square feet of unfinished basement provides the opportunity to expand to suit your family's growing needs in the future! Competitively priced, this one won't last long. Book your showing today! (id:26218)
Real Broker Ontario Ltd.
80 Horseshoe Boulevard Unit# 208
Oro-Medonte, Ontario
Embrace four-season mountain living in this stunning open-concept 1188 sqft end unit featuring 2 bedrooms + Den which is ideal for a 3rd bedroom or home office. This sun-filled end unit features a spacious interior perfectly situated to highlight the magnificent views of the ski hill. The well-appointed kitchen features granite countertops, stainless steel appliances, ample cabinetry space, undermount sink, ceramic backsplash all while overlooking a large eat-in area perfect for gatherings and entertaining. The open-concept living room with electric fireplace showcases the unobstructed view of the Horseshoe Valley Ski Hill from the walk-out balcony. Step into luxury living with the spacious master bedroom featuring a private balcony that offers breathtaking views of the ski hill. The large primary bedroom features a walk-in closet and a 4-piece ensuite bathroom boasting a double sink vanity with storage and an exquisite frameless glass shower. The spa-like oasis offers the perfect retreat, combining functionality with elegance. The second bedroom exudes warmth and comfort, providing a cozy haven for guests to relax and recharge after a day of outdoor adventures. Adjacent to the second bedroom, the second 4-piece bathroom adds convenience and functionality to the home. Featuring modern fixtures and pristine finishes, this bathroom provides a welcoming space for guests to freshen up or for residents to enjoy added comfort and privacy. The ensuite laundry ensures that your laundry needs are met with unparalleled convenience. In addition to its stylish layout, this unit is eligible for The Horseshoe Rental Program perfect for those who are looking for additional income. Year-round amenities and activities including skiing/snowboarding, snow tubing, mountain biking, hiking, golf, and much more! This ideal location is 4 mins to Vetta Spa, 6 mins to Hwy 400, 18 mins to RVH, 20mins to Barrie, 21 mins to Orillia, 80 mins to Toronto. (id:26218)
RE/MAX Hallmark Chay Realty Brokerage
178 Wellington Street E
Barrie, Ontario
Welcome to 178 Wellington St. This ranch bungalow situated on a huge lot with a detached 2-car garage has many upgrades you won't want to miss. This home boasts 1,851 sq ft of finished area with a separate basement entrance with large rec room and additional bedroom. Inside, you'll find a large, bright, open eat-in kitchen with plenty of cabinets and stainless steel appliances seamlessly connecting to a spacious living room with a bright bay window. The home offers 3 bedrooms and 2 baths, with new vinyl flooring throughout the main floor. Enjoy the peace of mind that comes with newer windows and exterior doors and enjoy sitting on your new deck (2021) through the walkout sliding doors overlooking your stunning mature rear yard with new stone patio (2021) and perennial gardens. The basement features large open family room featuring a full brick wall and new gas fireplace (2023) with an additional large bedroom and lots of storage in the mechanical area. Additional features include a double garage (approx. 20’ x 24’) with a new door (2015) and opener, a furnace (2014), Bath Fitter (2014), pot lights upstairs (2021), basement and basement bathroom renovation with a new electrical panel (2021). Perfectly located, this home is steps to schools and parks, minutes to Barrie's downtown and waterfront, highway 400, Georgian College and RVH. Don’t miss this very well-cared-for home and opportunity! (id:26218)
Keller Williams Experience Realty Brokerage
1010 Severn River Road E
Gravenhurst, Ontario
CHARMING ALL-SEASON WATERFRONT HOME BOASTING 100 FEET OF FRONTAGE ON THE SEVERN RIVER! This quaint bungalow is a hidden gem in Muskoka, located just 15 minutes north of Orillia, 35 minutes from Barrie, and a little over an hour from the GTA. Nestled on a premium .29-acre lot with 100 feet of frontage on the scenic Severn River, which leads to Sparrow Lake and the Trent-Severn Waterway, this all-season home or cottage offers endless opportunities. Step inside to discover a beautifully maintained open floor plan featuring large windows that flood the space with natural light and a charming Napoleon wood-burning fireplace. The home boasts two spacious bedrooms, perfect for family and guests. The updated 4-piece bathroom adds a touch of modern luxury. You'll find ample parking, towering mature trees, and stunning gardens surrounding the property. The expansive green spaces in the front and backyard are perfect for summer activities, while the deck invites you to host unforgettable BBQs. The riverside dock is an idyllic spot to watch the boats go by, enjoy fishing, or simply unwind, complete with a designated inlet for your water toys. With an attached garage and a covered outdoor storage area for canoes, kayaks, and paddle boards, this property is ready for your outdoor adventures. Take advantage of this rare opportunity to own a slice of paradise on the Severn River! #HomeToStay (id:26218)
RE/MAX Hallmark Peggy Hill Group Realty Brokerage
19 Sophie Lane
Ramara, Ontario
Welcome To Lake Point Village! A Vibrant Community With Many Activities Such As Game Nights, Book Clubs, Sewing Groups, Dance Parties, & More! Nestled In Great Location, Close To Tons Of Beautiful Beaches, Provincial Parks, Schools, & Just 15 Minutes to Orillia & Casino Rama! Cozy Bungalow With Welcoming Front Porch To Enjoy Mornings. Main Level Boasts Open Concept Floor Plan, Perfect For Hosting Family & Friends. Spacious Living Room With Pot Lights & Large Windows Throughout Allowing Natural Light To Pour In. Eat-In Kitchen Boasts Stainless Steel Appliances, Double Sink, & Combined Breakfast Area With Walk-Out To Backyard Patio. Primary Bedroom With 3 Piece Semi-Ensuite, Large Double Door Closet, Broadloom Flooring, & Ceiling Fan! 2 Additional Bedrooms With Closet Space, Broadloom, & 4 Piece Bathroom. Outside Patio With Privacy Screen Includes Garden, & Gazebo For Relaxing On Warm Summer Days! 1.5 Car Garage Is Perfect For Extra Storage & Parking, & 2 More Driveway Spots! Some Furniture Negotiable. Land Lease Fees Are $714.00 Per Month, Broken Down As: Taxes: $97.00 / Month, Maintenance: $297.00 / Month, Lot Lease $320.00 / Month. Fees Include: Snow Removal, Garbage Removal, Taxes, & Water. (id:26218)
RE/MAX Hallmark Chay Realty Brokerage
3141 Maclean Lake N
Severn, Ontario
Private Fully Winterized Bungalow Updated Every Square Inch Nestled On 0.4 Acre Treed Lot With Direct Waterfront To Geri Bay Off Of Maclean Lake. Connected To The Trent Severn Waterway With Unlimited Boating & Fishing Access, Enjoy All The Fun Maclean Lake Has To Offer & Then Park Your Boat In The Quiet Bay! Activities Available All Year With Some Of The Best Snowmobile Trails Close By! Meticulously Upgraded & Immaculately Maintained With The Potential To Expand! Outside Is Your Own Private Personal Paradise With Fully Fenced & Dog Friendly Yard With Mature Trees & Lush Gardens, Dock, Fire Pit, Tons Of Green Space, Garden Sheds, & Solid 2x6 Wrap Around Deck With Awning. Inside Boasts Cozy Open Concept Layout With Vinyl SPC Flooring Throughout & Large Windows Overlooking The Bay. Kitchen With Fridge (2018), Stove Top & Hood Range, Laminate Countertops, & Subway Tile Backsplash. Living Room Features Beautiful Propane Fireplace Stone Accent Wall, & Is Conveniently Combined With Formal Dining Area. 2 Bedrooms & A Brand New 3 Piece Bath. Laundry Room Potential Within Addition. Parking For Up To 6 Cars & 12 Months Of Road Access That Is Privately Maintained! Incredible Opportunity To Embrace The Outdoors Year Round With Potential To Build Bigger In Future! Large Flat Ground To Expand The Property As The Family Grows! Prime Location On The Very South End Of Cottage Country Just 40 Minutes From Barrie & 20 Minutes From Mt. St. Louis Moonstone & Snow Valley Ski Resorts. Roof (2019). Furnace & A/C 2019. Swan HD 4 Camera System. Water Filtration System. Bay Windows Facing Lake 2019. 100Amp Electrical W/ Wiring For Generator. Baseboard Electric Back-Up Heat. Year Round Roadside Waste Pick Up By Simcoe County. (id:26218)
RE/MAX Hallmark Chay Realty Brokerage
54 Natale Court Court
Bradford, Ontario
This move in ready, bright and spacious freehold townhome on quiet dead end cul de sac could be yours! Great starter home, or perfect for the downsizing couple. Beautiful kitchen has been upgraded with granite counter top, under mount sink, and stainless steel appliances. Hardwood floor on main and second levels, along with all new windows throughout the home. Powder room has also been upgraded with marble tile. Large master bedroom has two closets and a semi-ensuite, second bedroom is a great size and perfect for kids or office space. Garage walks in to finished basement space with separate laundry room. With tons of storage throughout the house, walkout to private backyard deck and gardens, all that's left to do is move in! Located just around the corner from the GO Station, walking distance to downtown, and close to highway 400. (id:26218)
Sutton Group Incentive Realty Inc. Brokerage
2 Carmichael Court
Orillia, Ontario
Welcome to this charming split-level home in the desirable North Ward! Located on a quiet cul-de-sac; this 3-bedroom, 2-bathroom residence offers 1,800 sq ft of comfortable living space. The oversized 2.5 car garage includes a workshop, catering to all your storage and tinkering needs. Enjoy central air conditioning for comfortable summer days and nights, ensuring a pleasant indoor climate year-round. Step outside to a beautifully landscaped, fully fenced backyard featuring an above-ground pool & hot tub on an expansive back deck. Ample space for children and pets to run and play freely. This backyard oasis has no neighbouring homes overlooking the space, making it perfect for swimming, barbecuing, & relaxation with maximal privacy– a rarity in today's subdivisions! Expansive driveway with parking for up to four vehicles or recreational vehicles. Recent updates include new roof with 40-year warranty (2024), a forced air gas furnace (2020), hardwood flooring, and a kitchen refresh (2018). Walking distance to top-rated schools, including Lions Oval Elementary, Orillia Secondary School, Monsignor Lee Catholic Elementary, and Patrick Fogarty Catholic High School, ensuring your children’s educational journey is just a stroll away. Home is minutes from downtown Orillia, Lake Couchiching waterfront & marina plus multiple parks. Take the kids skiing at near-by Horseshoe Valley Ski Resort or Mnt Saint Louis -both only 15 mins away. This move-in-ready home invites you to simply turn the key and start enjoying your new space immediately. Embrace the lifestyle you've been dreaming of in this exceptionally private corner lot property. Explore attached 3D tour and video through links below, then schedule a viewing in order to experience all that this home has to offer! OPEN HOUSE SAT JULY 27 11 AM - 2:30 PM (id:26218)
One Percent Realty Ltd. Brokerage


