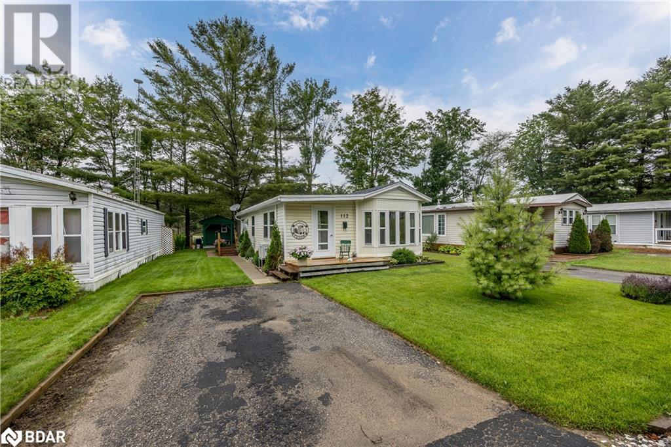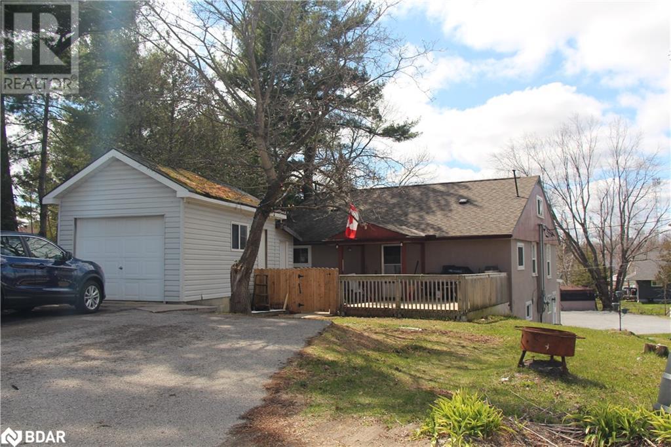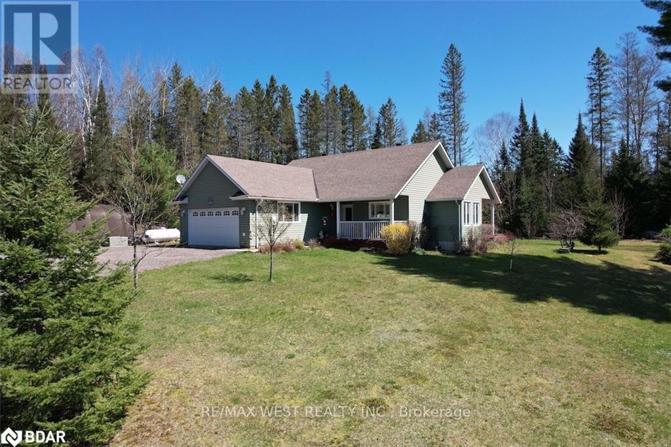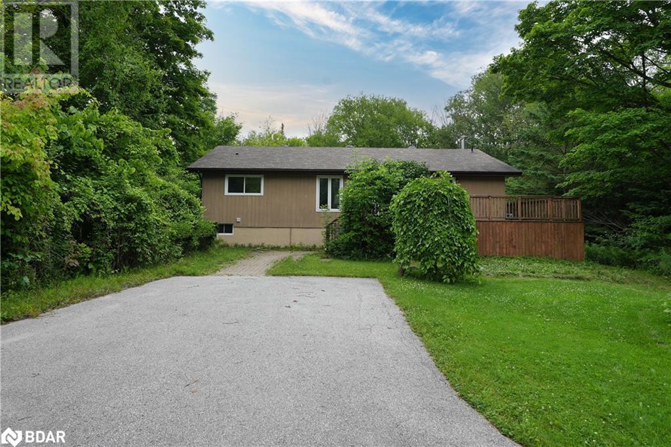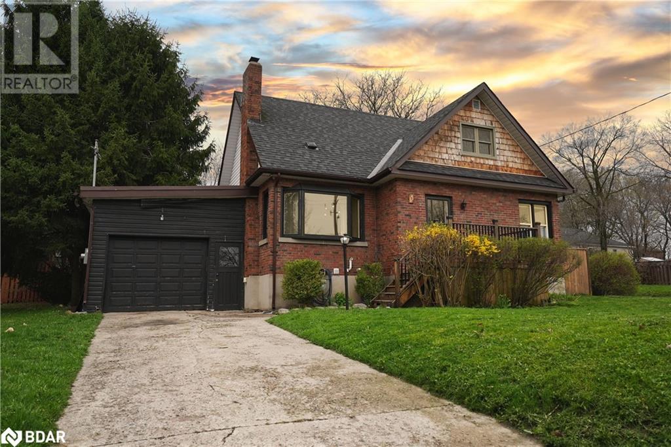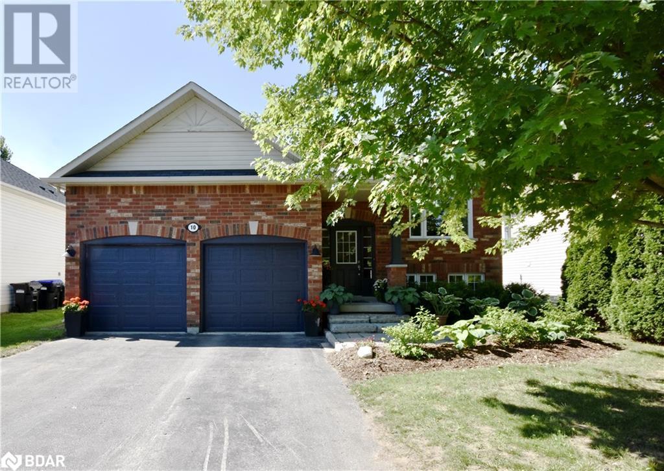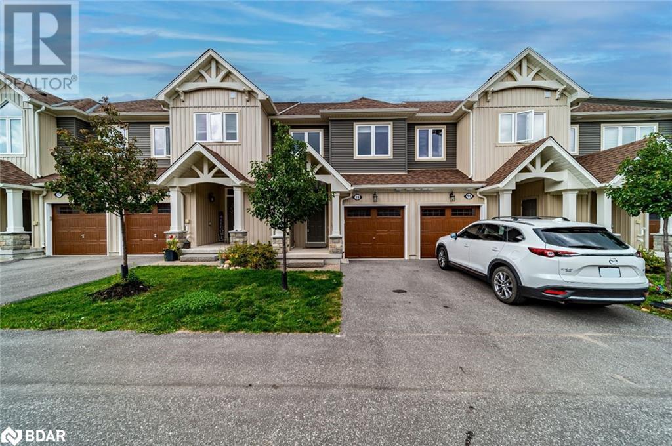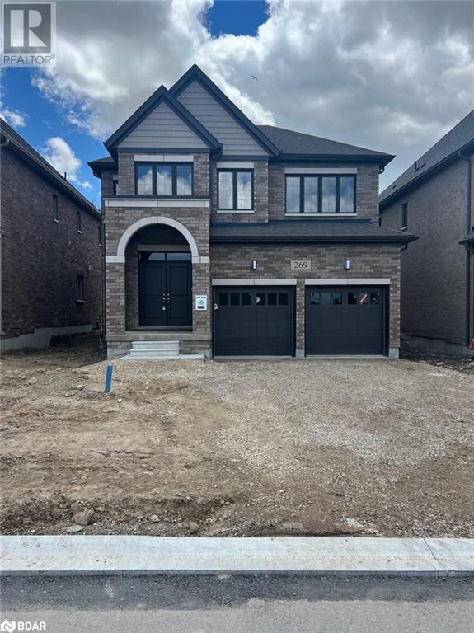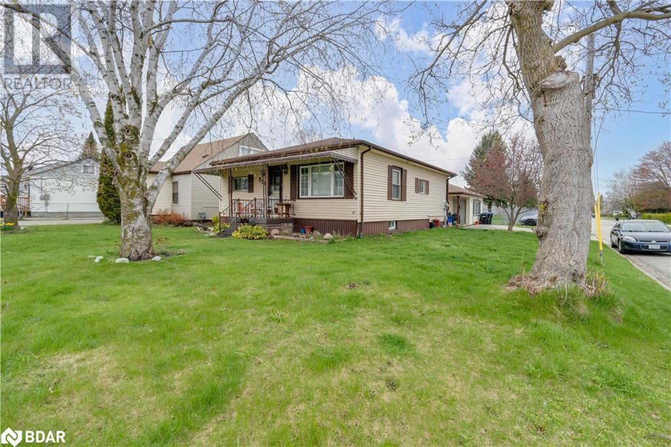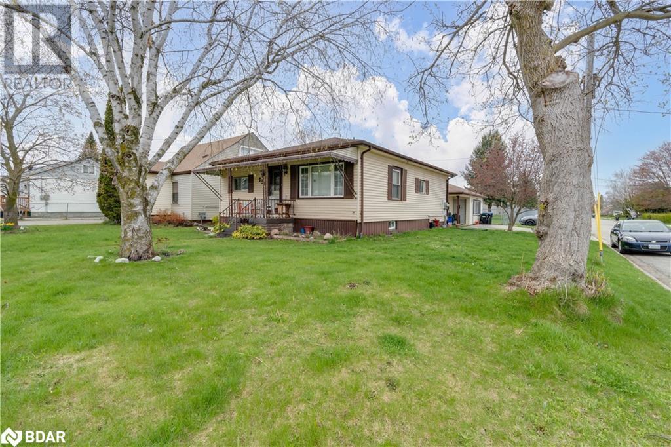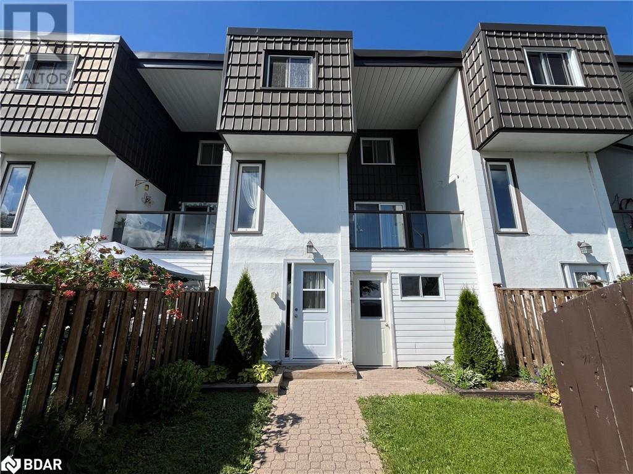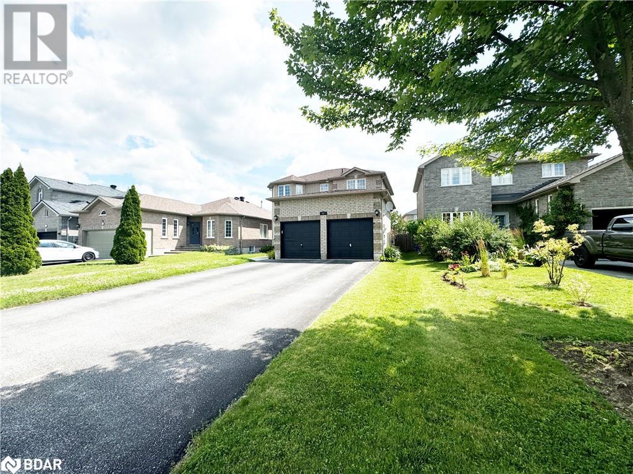1007 Racoon Road Unit# 112
Gravenhurst, Ontario
This well-maintained unit in Beaver Ridge Estates is nestled in one of the park's most desirable locations. Situated at the back, it offers a tranquil view of the pond, perfect for relaxing on the side deck after a busy day. With 850 sq. ft. of living space, this charming one-bedroom, one-bathroom home features upgraded flooring, a spacious dining room, and an open-concept kitchen. Additional highlights include a custom-built shed (2019) valued at $6,500, a heat pump installed in 2024 for $4,024, new shingles (2022), and updated doors and windows (2019). The living room, dining room, and hall boast new floors (2022). (id:26218)
Real Broker Ontario Ltd.
8272 Rama Road
Washago, Ontario
Incredible Property: Commercial and Residenial plus 84 Feet of waterfront with access to Lake Couchiching and the Trent-Severn Waterway. Zoned Hamlet H-9 Veterinary Clinic plus many other permitted uses. Property has 2 Tenants: Entrance off Rama rd. to a 4 Bedroom home with detached Garage. Entrance off HWY 169 to the Lower commercial Tenant with ample parking spaces. Both Tenants monthly income totaling $4,050.00 and are on a month to month basis. Great Location on a busy corner in the Town of Washago. Separate Hydro meters for both units. Perfect for investors seeking dual income streams from residential and commercial Tenants. Water Enthusiasts can boat from your own dock. Picturesque views and outdoor amenities enhance the overall appeal. Fifteen minutes to Orillia and Gravenhurst and ninety to the GTA. Building and Land For Sale only. This opportunity has so many possibilities. Live on the Water in the 4 Bedroom home and receive $3000 Rent from the clinic. (id:26218)
RE/MAX Right Move Brokerage
220 Hummel Line
Trout Creek, Ontario
Welcome To 220 Hummel Line, A Stunning Residence Nestled Amidst The Serene Landscapes Of Trout Creek. Built In 2007, This Raised Bungalow Offers A Blend Of Modern Comfort And Timeless Elegance. As You Step Inside, You're Greeted By The Warmth Of Hardwood Floors That Flow Throughout The Open-concept Living Space. The Heart Of The Home Boasts A Beautifully Designed Intricate Ceiling, Adding A Touch Of Sophistication To Every Gathering. This Home Features 3+1 Bedrooms And 3 Bathrooms, Providing Ample Space For Family And Guests. The Spacious Master Bedroom Is A True Retreat, Complete With An Ensuite Bathroom And A Generous Walk-in Closet. Whether You're Relaxing In The Cozy Ambiance Of The Living Room Or Preparing Meals In The Well-appointed Kitchen, The Seamless Layout Makes Everyday Living A Delight. Outside, The Property Is A Landscaped Oasis, Offering A Tranquil Escape From The Hustle And Bustle Of Daily Life. A Two-car Garage Provides Convenient Parking And Storage Space. Situated In The Heart Of Trout Creek, This Home Offers Both Privacy And Convenience, With Local Amenities, Schools, And Parks Just Moments Away. (id:26218)
RE/MAX West Realty Inc.
177 Rail Trail Drive
Hawkestone, Ontario
Discover the charm of 177 Rail Trail Drive in Oro-Medonte, Ontario. This delightful home features 3 bedrooms and 1.5 baths, perfect for comfortable family living. The large eat-in kitchen boasts stainless steel appliances and a walk-in pantry. The spacious living room provides the perfect space to relax after a long day also seamlessly flowing into the expansive dining room, which offers walk-out access to a covered back porch. Natural light floods the home through large windows, providing stunning views of lush greenery and mature forest from every room. The large primary bedroom is complete with a 2-piece ensuite and a walk-in closet. Both additional bedrooms are generously sized with large windows that invite in the beauty of the surrounding landscape. The partially finished basement adds extra living space with a cozy wood-stove fireplace and a massive window for abundant natural light. The home includes a convenient standby Generac generator. Set on a large property, this home offers endless potential to create your dream outdoor space. Conveniently located near major highways, running errands and shopping are a breeze. The trail meaning Rail Trail is just steps from your front door. Only minutes away from Bayview memorial park & beach on Lake Simcoe. Embrace the tranquil lifestyle that 177 Rail Trail Drive has to offer. Book a private showing today! (id:26218)
Revel Realty Inc. Brokerage
170 Peel Street
Barrie, Ontario
Welcome to 170 Peel Street, a charming 1.5 storey detached home nestled in the heart of Barrie, Ontario. This inviting property boasts 4 bedrooms and 2 baths, offering ample space for comfortable living. Step inside to discover a flood of natural light illuminating the main floor, the spacious livingroom boasts elegance with the large window and stunning fireplace. Convenience meets luxury with main floor laundry. The main bath beckons relaxation with its large soaker tub and separate stand-up shower, providing a spa-like experience at home. Entertain with ease in the spacious dining room and modern kitchen, perfect for hosting gatherings of any size. Retreat to generously sized bedrooms, each offering comfort and tranquility. Downstairs, the basement presents endless possibilities with its in-law suite capability, complete with a seperate entrance, a kitchen, full bath, large recreation area, and cozy bedroom. Whether you're seeking a peaceful retreat or a space to entertain, 170 Peel Street is sure to exceed your expectations and become the perfect place to call home. (id:26218)
Revel Realty Inc. Brokerage
10 Princess Point Drive
Wasaga Beach, Ontario
Welcome Home! This bright and spacious open-concept bungalow has a thoughtfully designed layout and is ideal for modern living. The spacious kitchen features stainless steel appliances, backsplash and under cabinet lighting, and is perfect for culinary adventures. The living room welcomes friends and family for entertaining and view the spectacular sunsets through the over-sized windows. Three large bedrooms and an ensuite bath provide the ultimate space to retreat to at the end of the day. The generously sized family room is ready to suit your lifestyle needs. Interior features include hardwood stairs, central vacuum, his & hers closets and convenient storage areas. This beautifully landscaped property features mature trees for privacy, perennial gardens, a classic brick exterior and a rear deck for barbequing. This home is move-in ready with recent updates including New Windows on main level (2024), Stainless Steel Appliances (2023), Water Softener (2023), Furnace (2022), Hot Water Tank (2022), and Washer and Dryer (2020). An extensive network of nearby trails is ideal for outdoor enthusiasts. Beautiful beaches are a short drive away, offering endless opportunities for recreation and family fun. Create lasting memories and experience the best of Wasaga Beach living. Schedule your showing today! (id:26218)
Century 21 B.j. Roth Realty Ltd. Brokerage
13 Gregory Avenue
Collingwood, Ontario
BEAUTIFUL TOWNHOME FOR RENT IN COLLINGWOOD! Start a new chapter at this lovely 2-storey townhome situated in a quiet area of Collingwood! This property is ideally surrounded by Cranberry Golf Course and within excellent proximity of hiking trails, serene lookouts, Pretty River Valley Provincial Park, Georgian Bay shores, and the desirable Blue Mountain Ski Resort. Appreciate having easy access to downtown Collingwood, shops, restaurants, and plenty of other amenities. This family-friendly townhome complex offers visitor parking and access to an excellent community facility equipped with a swimming pool, gym, and more! Convenience is front of mind with common area snow removal and landscaping being taken care of by the complex. Beautiful curb appeal welcomes you home to this property offering an attached 1-car garage and an extra driveway parking space. Around the back of the home, appreciate the quaint wood deck and tidy landscaping. Upon stepping into this comfortable and spacious home, you'll be captivated by its bright interior and high ceilings. The well-equipped kitchen features stainless steel appliances, modern cabinetry, and breakfast bar seating. Enjoy daily meals in the adjoining dining room illuminated by natural light and includes a walk-out to the rear deck! The adjacent living room boasts generous windows and a cozy gas fireplace. Rounding off the main floor amenities is a 2-piece bathroom. The well-appointed 2nd level hosts the primary bedroom featuring a 4-piece ensuite! This floor also includes two additional bedrooms, conveniently served by a 3-piece bathroom. One of these bedrooms boasts a walk-in closet for extra storage space! The unfinished basement includes laundry amenities. Don't miss out on your chance to lease this charming home! (id:26218)
RE/MAX Hallmark Peggy Hill Group Realty Brokerage
269 Dingman Street
Arthur, Ontario
Welcome To This Beautiful Brand New 4 Bedroom, 4 Washroom Detached House Located In The Town Of Arthur. Main Floor Features Soaring 9' Ceiling Heights, Upgraded Kitchen With Stainless Steel Appliances, & Separate Living, Dining, Family Rooms With Hardwood Floors. Second Floor Greets You To A Huge Primary Bedroom With A 6pc Ensuite Bath Along With Huge Walk in Closet. 2nd Bedroom Also Comes With A 4pc Ensuite & A Walk In Closet While 3rd & 4th Bedroom features Built-In Closets & A Jack n Jill 5pc bath. Just Minutes To All The Major Amenities. Lot Of Extra Storage Space On Both The Floors. A Must See Property. (id:26218)
RE/MAX Realty Services Inc.
258 Elizabeth Street
Midland, Ontario
This could be your opportunity to enter the real estate investment world with this legal two unit home. This property is unique in that the second suite is actually a detached garden suite with the utilities for both units been separate. The only utility the Landlord pays is the water. Also, with two completely separate dwellings on one lot, there is no noise transferred between units, helping to keep the Tenants happy. The property is presently fully occupied by two respectable Tenants who are paying on time and would like to stay, truly a 'turn-key' investment property. The detached garage was converted into a garden suite in 2019, and it has up-to-date colours and finishings with an electric heat pump for heating and cooling and additional electric baseboards for heating. The original house contains a main floor living room, kitchen, 2 generous bedrooms and a bathroom with an additional shower and rec room in the basement. This property would also make a perfect starter home, live in one unit and rent the other. Located in a quiet Midland neighbourhood close to the lake and downtown amenities. (id:26218)
Keller Williams Experience Realty Brokerage
Royal LePage Locations North (Collingwood Unit B) Brokerage
258 Elizabeth Street
Midland, Ontario
This could be your opportunity to enter the real estate investment world with this legal two unit home. This property is unique in that the second suite is actually a detached garden suite with the utilities for both units been separate. The only utility the Landlord pays is the water. Also, with two completely separate dwellings on one lot, there is no noise transferred between units, helping to keep the Tenants happy. The property is presently fully occupied by two respectable Tenants who are paying on time and would like to stay, truly a 'turn-key' investment property. The detached garage was converted into a garden suite in 2019, and it has up-to-date colours and finishings with an electric heat pump for heating and cooling and additional electric baseboards for heating. The original house contains a main floor living room, kitchen, 2 generous bedrooms and a bathroom with an additional shower and rec room in the basement. This property would also make a perfect starter home, live in one unit and rent the other. Located in a quiet Midland neighbourhood close to the lake and downtown amenities. (id:26218)
Keller Williams Experience Realty Brokerage
Royal LePage Locations North (Collingwood Unit B) Brokerage
40 Victoria Crescent Unit# 2
Orillia, Ontario
Room with a view....beautiful serene views of Lake Simcoe await you from the good sized private balcony. This 1289 sqft 3 bedrm, 1.5 bath multi-level condo townhome is a real gem that has been lovingly looked after by its original owners but does need updating. A private single car attached garage has a man door for convenient access to the front door of the unit. The large foyer offers access to the laundry room, closet for outerwear & 2pc bathroom along with stairs to the main level. A spacious livingrm with w/walkout to balcony, dining rm w/vaulted ceiling & kitchen area provide plenty of room to interact with family & friends. The Upper split level incls 2 bedrms, a 4pc bathroom, useful crawl space type storage area plus the private primary bedroom w/walk-in closet. A fully fenced landscaped frontyard/patio style area provides extra seasonal outdoor living space for those that enjoy gardening or just simple relaxation. Condo owners have access to the beautiful outdoor inground pool for the summer & easy access to Lake Simcoe for outdoor activities such as paddleboarding, kayaking, canoeing etc or just strolling along the waterfront. Book your showing now to experience firsthand what this townhome has to offer!! (id:26218)
RE/MAX Crosstown Realty Inc. Brokerage
57 Penvill Trail
Barrie, Ontario
Stately 2-Storey! Presenting the beautiful 57 Penvill Trail. Located in Barrie's unbeatable south end and ready to welcome you home to a life of ease and convens, his & hers closets and a totally serene 4-piece Ensuite with a corner soaked tub and a walk-in shower. Three more Bedrooms share the use of the main 4-piec, this incredible location is close to commuter routes, golf and skiing. Schools, parks and amenities are all within walking distance. Also close by is the incredible Ardagh Bluffs with over 518 acres of natural beauty. Nature enthusiasts will enjoy hiking, biking and birdwatching on over 17km of marked trails. HeBath and offer enough space for the growing family. A partially finished lower level invites you to create a completely personalised space ideal to suit your owed back home at the end of the day to this executive and highly sought after family friendly neighbourhood. Impressive curb appeal lends itself to a double garan family's needs! A beautiful family home!ge, easy care shrub gardens and a covered front porch entry. Step inside and discover a home ideal for the growing family. Nine foot ceilings and an open concept floor plan invite you in with a beautiful front Living Room showcasing a large bay window where natural light pours in. Just beyond is a private Den that would make for an ideal home office. Finally, arrive in the large Eat-In Kitchen with loads of oak cabinetry, a striking backslash, a convenient breakfast bar.Roof 2018, Fridge 2020,Dryer 2023. Painting 2024 (id:26218)
Sutton Group Incentive Realty Inc. Brokerage


