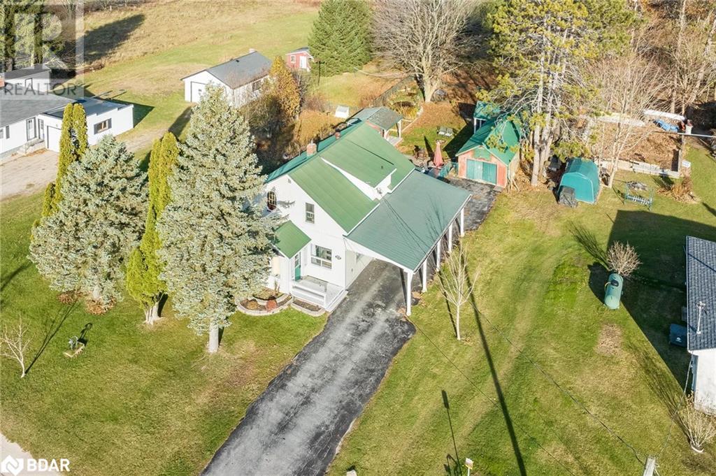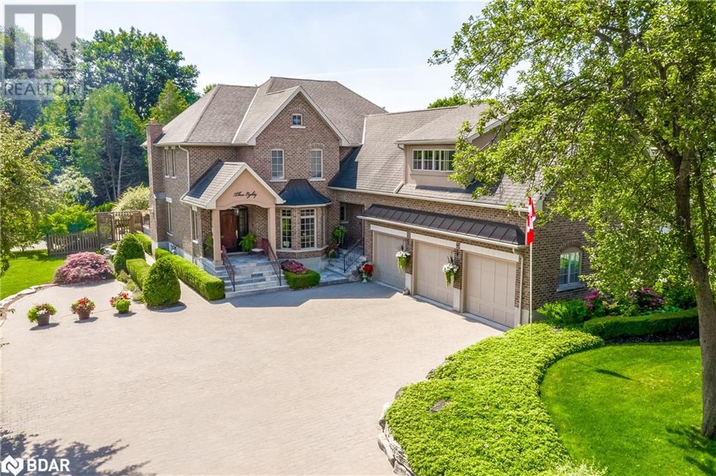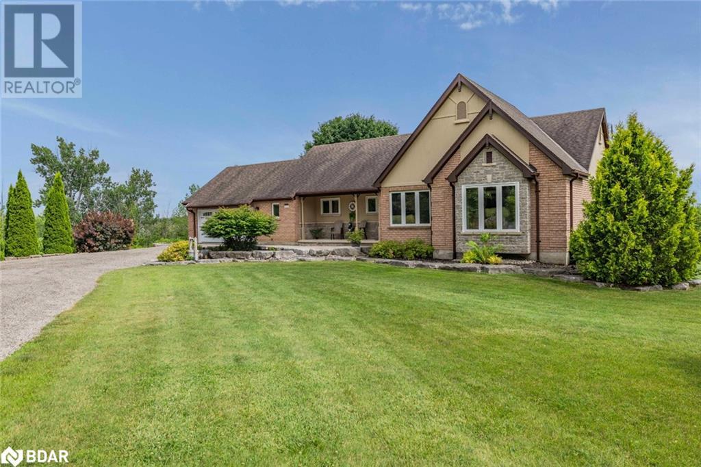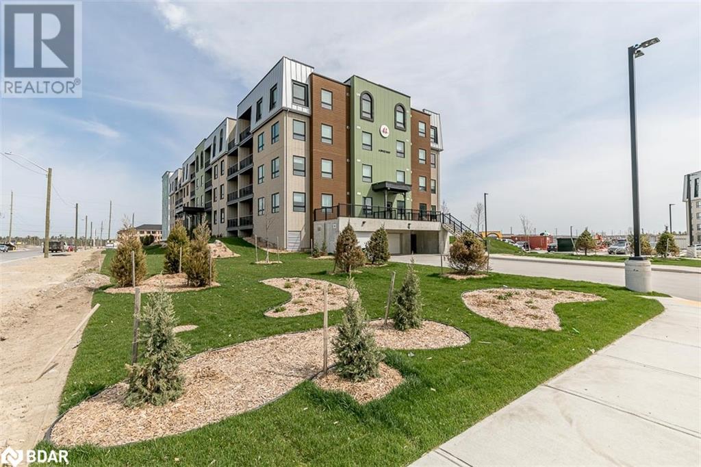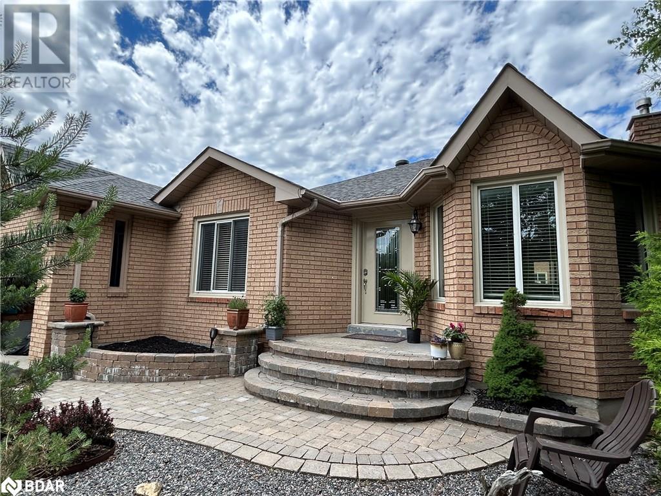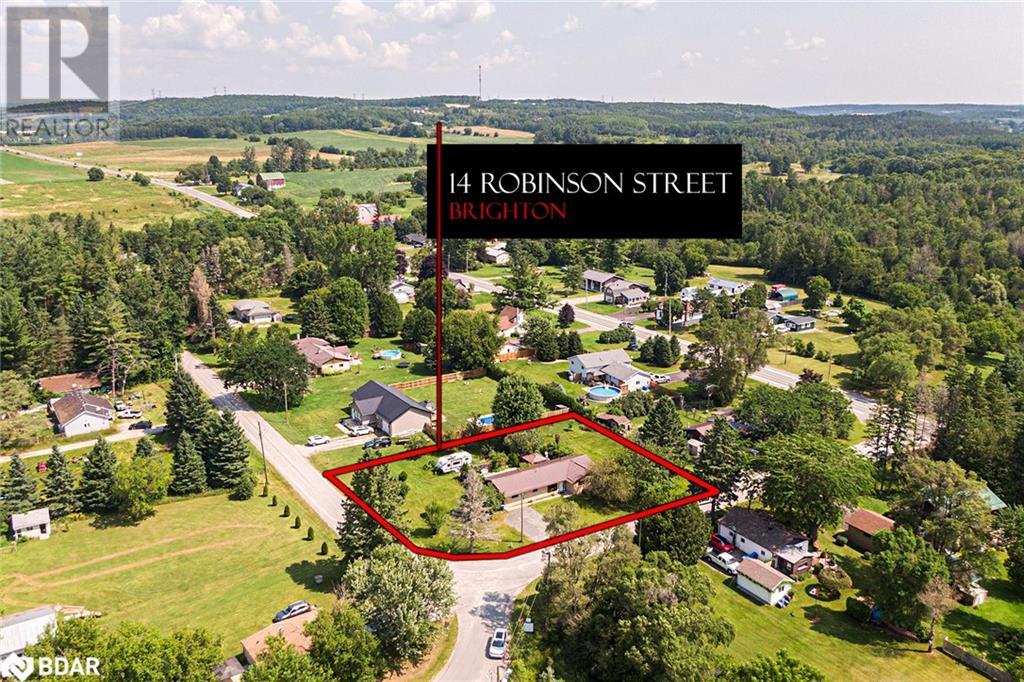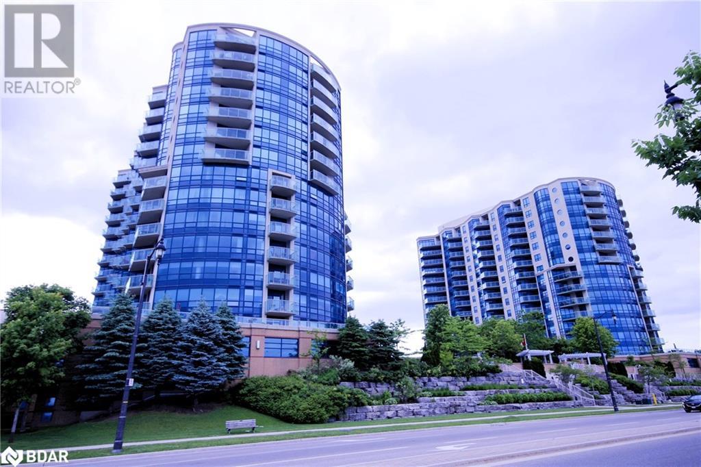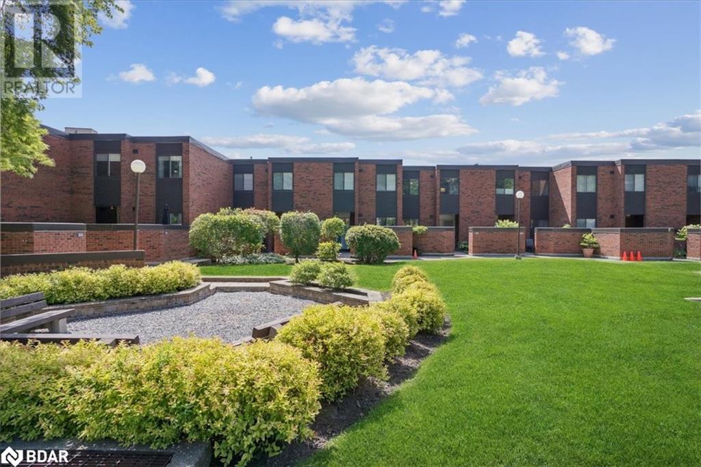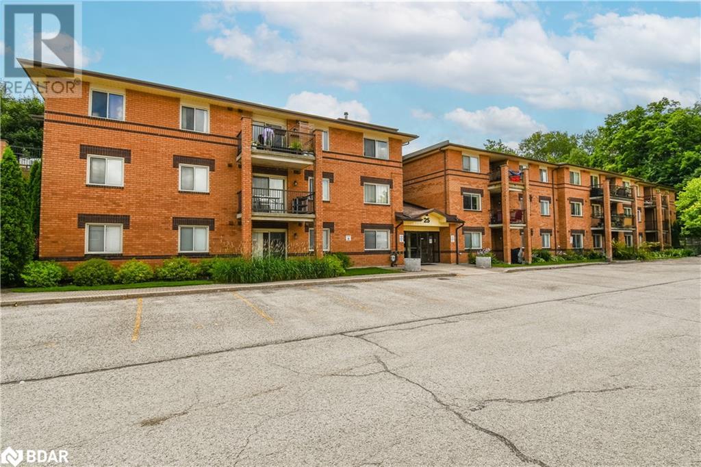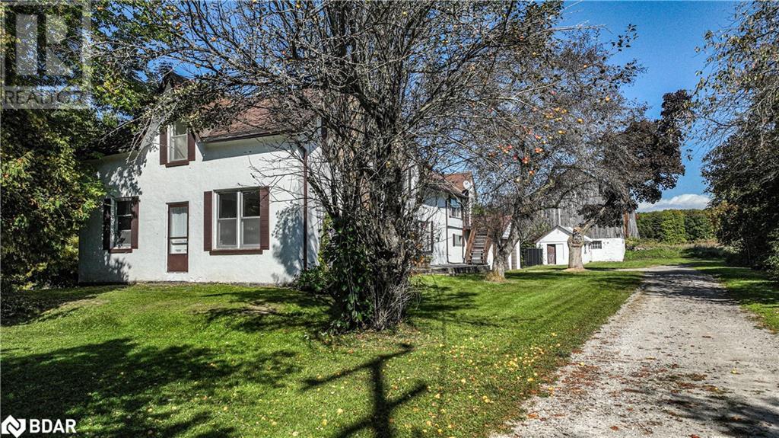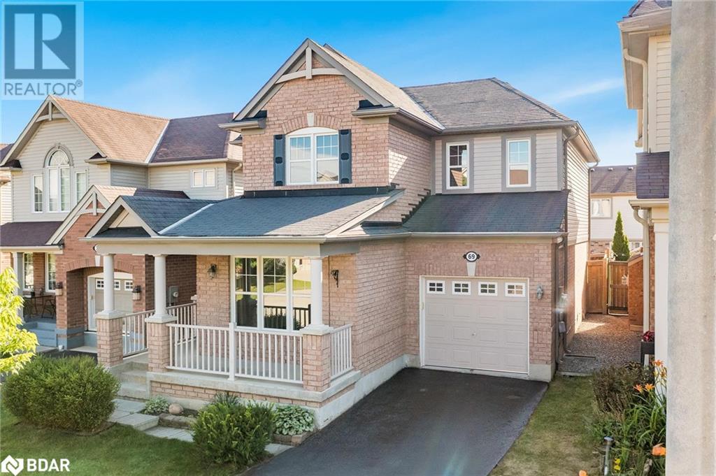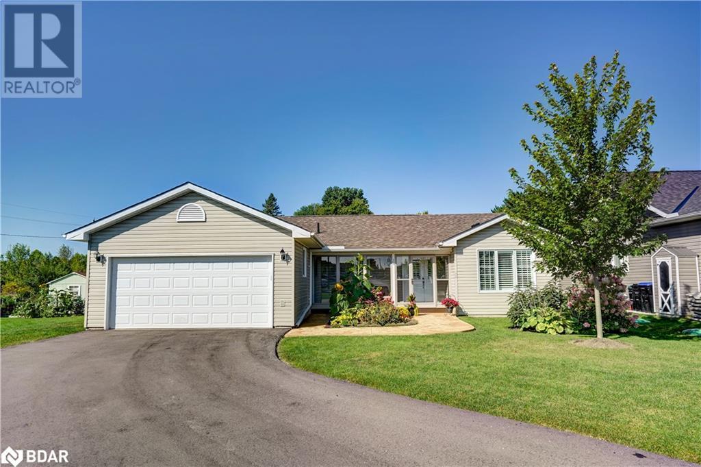19 County Road 6 N
Tiny, Ontario
Top 5 Reasons You Will Love This Home: 1) Enchanting farmhouse-style, two-story home a short drive to Georgian Bay and featuring four bedrooms and two full bathrooms, ideal for a growing family 2) Open-concept layout hosting a kitchen flowing into the dining and living room, great for seamless entertaining 3) Excellent investment opportunity with the added benefit of vacant possession available 4) Situated on a 0.74-acre property with a fenced yard, all-season gazebo, durable steel roof, ample outdoor storage, and bordered by lush greenery 5) Impressive oversized garage or workshop, perfect for a handy person. Age 74. Visit our website for more detailed information. (id:26218)
Faris Team Real Estate Brokerage
380 Nassau Street
Niagara-On-The-Lake, Ontario
Experience luxury living in this stunning custom built home located on one of the nicest streets in Old Town Niagara-on-the-lake. This home seamlessly blends modern comforts with timeless elegance. The 'dream' kitchen boasts a full array of Miele appliances, and includes a beautiful island with granite counters and a walk-in pantry, while the main floor in-law suite features a separate living room and a walk-out to a private deck. Everywhere you look, this home is adorned with high end custom finishes. The stunning primary bedroom is a perfect escape with a generous room size and its dreamy sanctuary ensuite. Beautiful hardwood floors throughout add to this property's charm. All of the bedrooms have the convenience of their own contained ensuite bathrooms, and this home's smart design also includes two separate laundry areas. The 2nd floor den brilliantly displays a murphy bed w B/I bookshelves. Stay warm & cozy w radiant heated floors in the basement. For the car afficionado, the bright, spacious and heated 3 car garage boasts 13' ceilings and separate entrance to the house & basement. Above the garage you will find a unique large loft featuring a 3-piece bathroom, lots of natural light and a private entrance to make it a perfect studio, guest room or an opportunity to rent out. No need to worry about parking, as the custom interlock driveway can fit up to 14 cars! Outside you'll find a true backyard paradise with spacious decks for entertaining and a saltwater pool gorgeously designed to look like a pond set against a spectacular landscape with mature trees surrounding this magnificent private oasis. This home welcomes you into a lifestyle of effortless luxury inside and out. Situated on a quiet street, this home is located within a short walking distance to parks, Lake Ontario, a golf course and of course all of the great shopping and dining that downtown Niagara-on-the-Lake has to offer! (id:26218)
RE/MAX Rouge River Realty Ltd.
5809 Latimer Road
Georgina, Ontario
LUXURIOUS HOME WITH MODERN UPGRADES ON 25 ACRES OF SCENIC BEAUTY WITH A DETACHED SHOP! Welcome to your private oasis! Nestled on 25 acres of landscaped grounds, this picturesque home backs onto a serene forest with a trail and offers parking for over 20 vehicles. As you arrive, you'll be greeted by interlock walkways, mature trees, armour stone, and elegant landscape lighting. The large covered front patio sets the stage for relaxation. Step inside to an inviting entryway with a striking stone accent wall. This home features newer flooring, lighting, and updated kitchen and bathrooms. The massive eat-in kitchen offers ample storage, a tiled backsplash, LED pot lights, valance lighting, a breakfast island, quartz countertops, and a touchless faucet, all leading to the expansive deck. The separate dining and family rooms also have walkouts to the back deck. The primary bedroom is a true retreat with an electric fireplace, walkout to the deck, a spacious 13' walk-in closet, and a luxurious ensuite with a curbless walk-in shower and heated floors. Two additional bedrooms on the main floor provide ample space for family or guests. The lower level features a large great room with a cozy Napoleon wood stove, an upgraded eat-in kitchen with a walkout to a private 400 sq. ft. patio, and a 300 sq. ft. flex space perfect for a theater room, exercise space, kids' play area, or office. Enjoy multiple walkouts to a massive upper deck and lower patio that spans the entire width of the home. Keep the bugs out with built-in Phantom Screens and gather around the patio's built-in wood fireplace. Gardeners will love the thoughtfully designed vegetable garden. Additional features include a 912 sq. ft. detached garage/shop with a 12' wide x 10' roll-up door, two 20' storage containers with power, and a 23' deep insulated and heated garage with inside entry to the mudroom. (id:26218)
RE/MAX Hallmark Peggy Hill Group Realty Brokerage
6 Spice Way Unit# 404
Barrie, Ontario
Enjoy culinary-style condo living in the newly built 2 bedroom 2 bathroom 1100 sq ft condo situated in Barrie's Premiere Bistro Six Development and located only minutes away from Friday Harbour, GO Transit, parks, schools & shopping. This bright, spacious and open concept living space features a modern kitchen with stone countertops & an island, a cozy living room with a walkout to a covered 14'x4' balcony. A Primary bedroom with a 4-piece ensuite, and a walk-in closet, a 2nd bedroom, a 2nd 4 piece bathroom and in-suite laundry. 1 owned underground parking spot and 1 owned underground locker room. Easy access to HWY 400. Residents of this unique complex will also have access to amenities including a community gym, community kitchen with spice library, outdoor kitchen including a pizza oven, basketball court, and playground. (id:26218)
Sutton Group Incentive Realty Inc. Brokerage
6 Neelands Street
Barrie, Ontario
Have your own piece of paradise in the city with a peaceful private Zen garden. This adorable all brick bungalow has hardwood floors throughout, open concept kitchen, dining area and Living room. Walkout from the kitchen to an expansive deck with a gazebo and fire table & large, private treed, fenced yard. You can entertain or have movie night in the large fully finished basement with stone fireplace and bar area. There's a 3rd room and large bathroom downstairs and a large laundry/utility room. Driveway can park 4 vehicles. Close to schools, shopping, parks and amenities. New furnace and air conditioner Fall 2023, New full roof - warranty 2023, New dishwasher 2024, New fridge 2023 (id:26218)
RE/MAX Hallmark Chay Realty Brokerage
14 Robinson Street
Codrington, Ontario
Nestled Within The Welcoming Community Of Codrington On A Beautiful Corner Lot, 14 Robinson Street Invites You To Embrace Country Living At Its Best! This Custom Built Brick Abode With A Frost Wall Slab Foundation Ensures Top-Tier Insulation And The Luxury Of Single-Story Living. Boasting 4 Bedrooms, 2 Bathrooms, All New Stainless Steel Appliances And An Open Concept Living/Dining Area With A Gas Fireplace For Cozy Nights. The Allure Doesn't Stop There — Step Through The Sliding Glass Door To Discover Your Very Own Private Backyard Oasis! Here You'll Find A Haven Of Relaxation And Entertainment, Complete With An Inviting 14”X 28” In-Ground Heated Swimming Pool, A 10 X 10 Gazebo Patio, And A Lush Garden Retreat — A Paradise Awaiting Your Personal Touch. Whether You're In Search Of A Family Home That Effortlessly Accommodates Both Playtime And Downtime, Or Seeking The Convenience Of A More Accessible Layout, You Don't Want To Miss This Opportunity! (id:26218)
Exp Realty Brokerage
37 Ellen Street Unit# 511
Barrie, Ontario
Welcome to the desirable Nautica Lifestyle, where Luxury meets convenience in this beautiful St. Maarten model - Well appointed 1 Bedroom Suite. Perfectly located on the Sunny South Side of the upscale Nautica, providing you a Wonderful View of Centennial Beach/Park & Kempenfelt Bay - a View the current owners of 12 years said: A View we never tire of. Enjoy the spacious open concept of the principle rooms with views. The Granite Counter Top - Granite Breakfast Island & Ceramic Backsplash gleams under the Shining Pot Lights & Under Cabinet Lighting. The Kitchen also boasts Neutral Ceramic Floors, Double Stainless Sink, Incudes Appliances & has an adjacent Pantry Closet. Relax under the Decorative Tray-like ceiling with Crown Molding in the open Living/Dining Room with Walk-Out to Open Balcony. The Bedroom Suite offers a Tray Ceiling with Crown Molding and a walk-through double mirrored dressing area into the Semi-Ensuite Bath. The Bath is Successfully decorated in beautiful complementing ceramics with ceramic floors & a large ceramic shower with double swing glass door and finished with clean white fixtures. Greet your guest in the Ceramic Foyer topped with Crown Molding & Pocket Lights. More Crown Molding invites your guests down the hallway into your suite. It comes with One Underground owned/deeded Parking Spot & One Exclusive Use Locker. Enjoy The Nautica Lifestyle offering - Pool-Hot Tub-Gym-Party Rooms-Games Room- Guest Suite & more. Just step outside to Barrie's Walking/Biking Trail-Beach-Park-Downtown Dining/Shopping & Go Train! Don't miss this great opportunity to have it all - Immediate Possession Available! (id:26218)
RE/MAX Hallmark Chay Realty Brokerage
195 Collier Street
Barrie, Ontario
Gorgeous 3 bedroom, 2 bath, 2,000 square feet executive townhouse at luxurious Bayclub. Close to Kempenfelt Bay, shopping and walking paths. Upgraded Hanover Kitchen with stunning granite & high-end stainless appliances. Flooring includes beautiful hardwood, ceramics & Berber. Enlarged master with walk-in plus semi ensuite, deep jet tub, large shower and heated floor in 2nd floor bathroom. Second bedroom has pocket door. Many upgrades that include Magentite (Acrylic Storm Window) 2016, Hunter Douglas remote control window coverings, main floor walk-out to a spacious deck with Southern exposure and a seasonal view of the water, & a convenient retractable awning. Lower-level family room with walk-out to ground level patio. Two fireplaces (1 gas, 1 wood) upgraded furnace and owned hot water heater 2017, newer front screen door, water softener 2021 and a skylight blind. Updated A/C and high efficiency furnace 2017. Low hydro costs. Spacious bonus room that includes a workshop area with built-in shelving. Cable and high-speed internet are included in your fees – Savings equates to $200/m for a 7-year fixed deal. Fantastic recreation facilities include an oversized pool, games room, exercise room, sauna, hot tub, workshop and a lovely potting room for your indoor plants. Oversized guest suite available, accommodates 6 people, plenty of room for extended family and has a kitchenette. One cat is permitted there is a No Dog policy. The building has recently been upgraded including parking garage, roof, exterior cladding and elevator updates. Ready to move right in, this is a must see! (id:26218)
RE/MAX Hallmark Chay Realty Brokerage
25 Meadow Lane Unit# 104
Barrie, Ontario
Adorable and affordable! Ground floor, rear facing 2 bedroom condo with walkout from living area to private back facing deck - perfect for downsizers, first time buyers or investors alike. Enjoy easy care laminate in the living and dining area, tiled galley kitchen and spacious bathroom with stone counter vanity and new shower tile - this unit has one of the larger bathrooms in the building. Great layout offers good size separate dining area with built-in shelving open to the living room, 2 bedrooms with large windows plus large closets for extra storage. In suite washer/dryer tucked away in a separate laundry room. The building allows for BBQs, so 'relish' in dining al fresco at your next burger cookout! Amenities include inground swimming pool, sauna, exercise room, tennis court, playgrounds and party room. Well maintained complex, low fees that include access to all amenities and water. Convenient location puts you just minutes to major commuter routes, shopping, schools, transit and trails of the Ardagh Bluffs. Don't miss out, book your showing today! (id:26218)
Royal LePage First Contact Realty Brokerage
625 Line 12 North
Hawkestone, Ontario
Looking for a unique property? This could be the one! Recently severed Lot from the original farm, this property includes the original farm house with legal 1 bedroom apartment with separate entrance, an inground pool, pool house (with electricity), the original cattle barn, a large 35'X28' drive shed, all on an easily manageable 3.8 acres. Ideal for a hobby farm or an artisan's retreat. Brick structure attached to the barn has had many purposes over the decades, would be ideal for an office or retail space, showcasing artisan's creations. The existing large barn also provides as many possibilities to repurpose for different livestock or clear out to create a workshop, a storage building or possibly a barndominium. Have you heard of those? Your new home has the added benefit of potential rental income from the apartment to offset a portion of the mortgage. Or a great 2nd unit ideal for extended family. If not for your primary residence, consider as a wonderful 2nd home / recreational property to escape to, your getaway from the hustle and bustle of the big city. This is a character filled, spacious home, with an existing older fireplace in the living room and original hardwood floors, also into the dining room. Adjacent to the living room, a large bedroom, ideally located on the main floor, to accommodate family member(s) with limited mobility, or repurpose as a family room. Home is complete with 2 water heaters to accommodate all. (id:26218)
Century 21 B.j. Roth Realty Ltd. Brokerage
69 Ferris Lane
Alliston, Ontario
Top 5 Reasons You Will Love This Home: 1) Fabulous detached 2-storey home in a great family neighbourhood in the heart of Alliston and within walking distance to nearby schools and parks 2) This home shines throughout with a functional floor plan with an upper-level laundry for added convenience and a roughed-in central vacuum 3) Large open-concept kitchen that flows seamlessly into the great room with a gas fireplace, while the kitchen boasts an abundance of cupboards and counterspace along with an island complete with both storage and electricity. A separate living and dining room combination give the home plenty of space for the whole family 4) Huge primary bedroom with a 4-piece ensuite along with two additional well-sized bedrooms. Another oversized 4-piece bath rounds out the upper level 5) Fully fenced backyard with mature landscaping and a beautiful large shed to store all your garden materials with ease. Age 13. Visit our website for more detailed information. (id:26218)
Faris Team Real Estate Brokerage
23 Sinclair Crescent
Ramara, Ontario
Welcome to Lakepoint Village, where adult lifestyle living reaches new heights. Just moments from Orillia, this community offers an exceptional living experience. This spacious home, set on one of the most picturesque lots overlooking the stormwater pond, boasts a prime corner location with an extra-long driveway and extra large lot. Encompassing over 1,550 square feet of thoughtfully designed space, this residence features two bedrooms, a den, and two full bathrooms, ensuring ample room for all your needs. The open-concept living area, complemented by a delightful sunroom, seamlessly extends to a charming rear stamped concrete patio. The primary bedroom, complete with an ensuite bathroom, offers a personal sanctuary. A generously sized laundry room and extensive crawl space provide abundant storage. The exquisitely landscaped yard, featuring a beautiful patio, borders the tranquil pond, creating a serene outdoor retreat. Modern upgrades include stainless steel kitchen appliances, elegant crown molding, tasteful California shutters, a screened-in front porch, and more. Enhancing your lifestyle, the current land lease fee covers essential services such as property taxes, water, sewer, garbage removal, snow removal, and road maintenance. Don't miss the opportunity to make this captivating property your own, where comfort, convenience, and community converge seamlessly. (id:26218)
RE/MAX Right Move Brokerage


