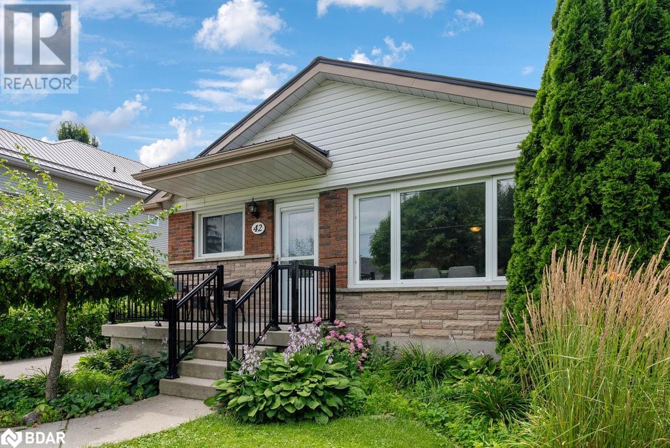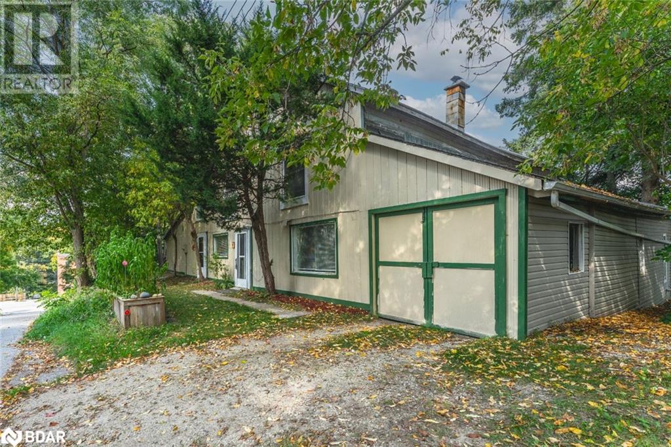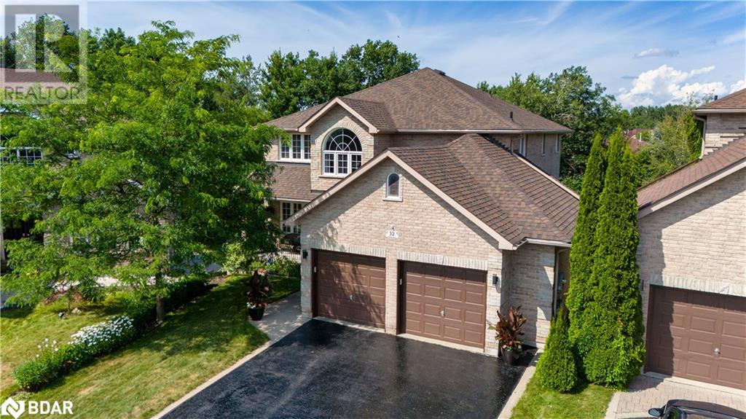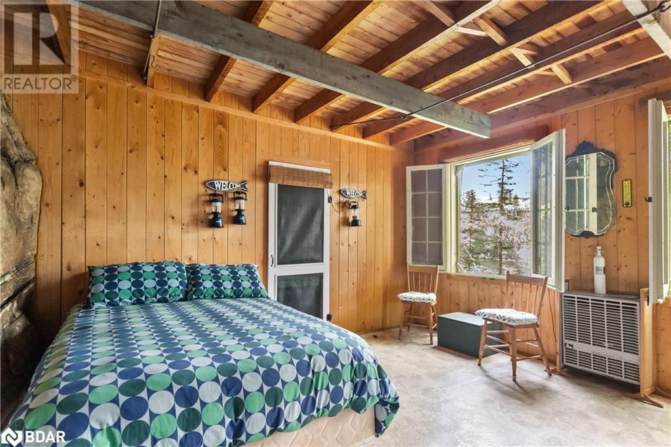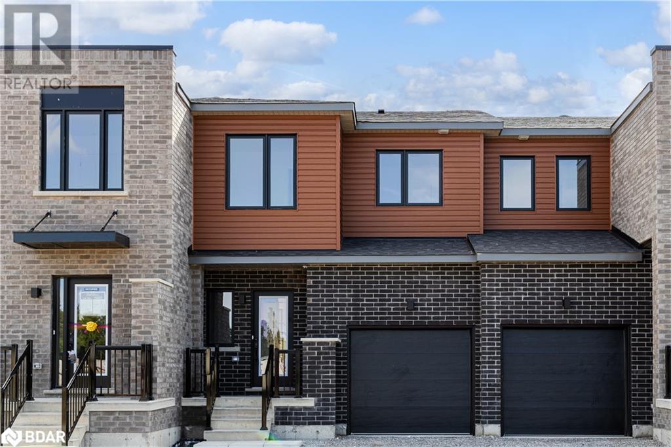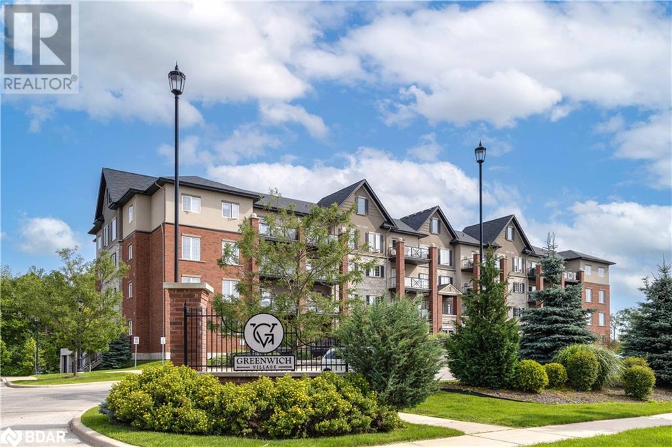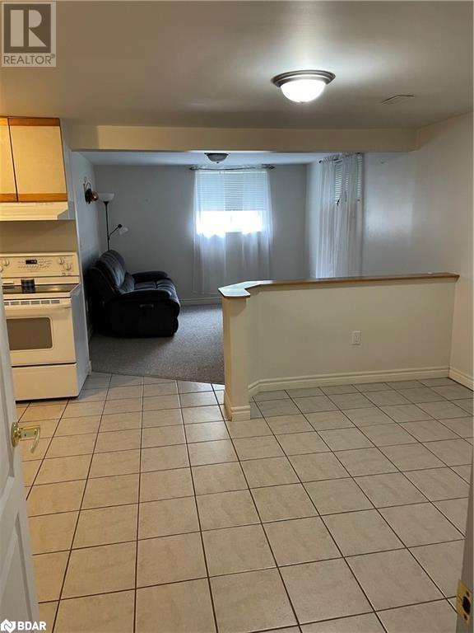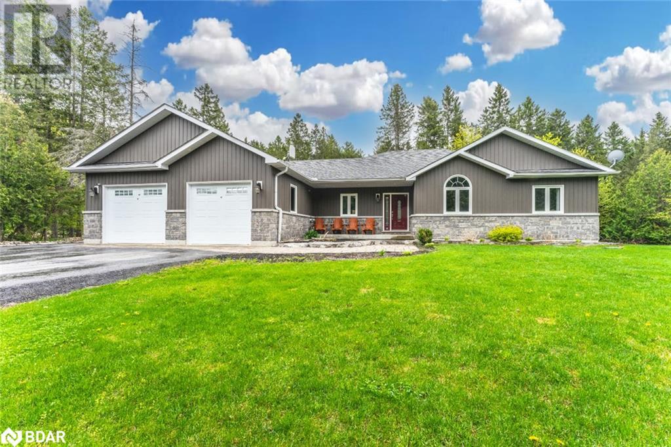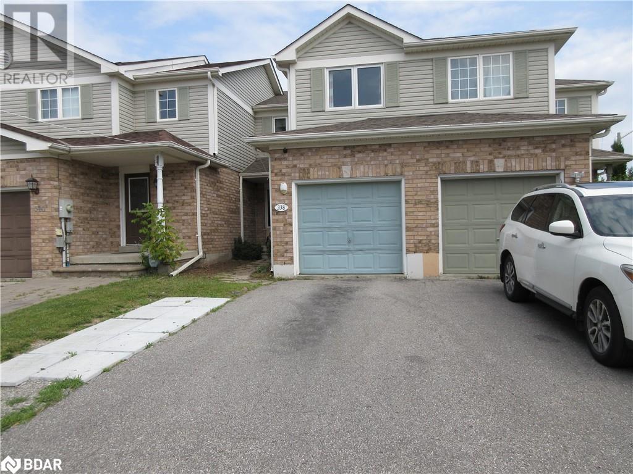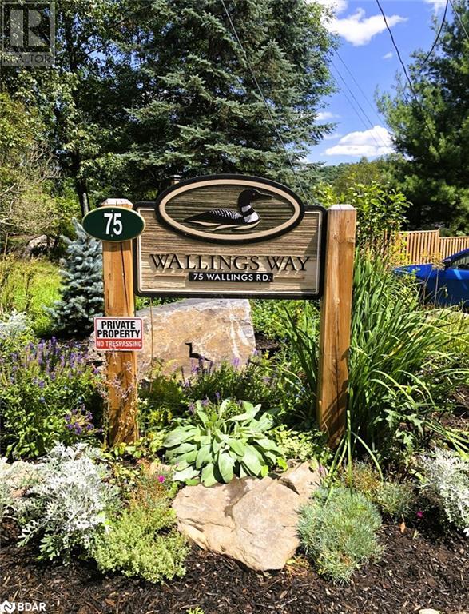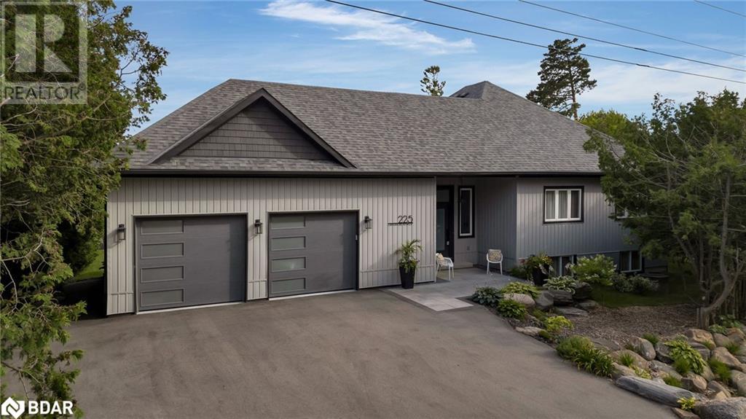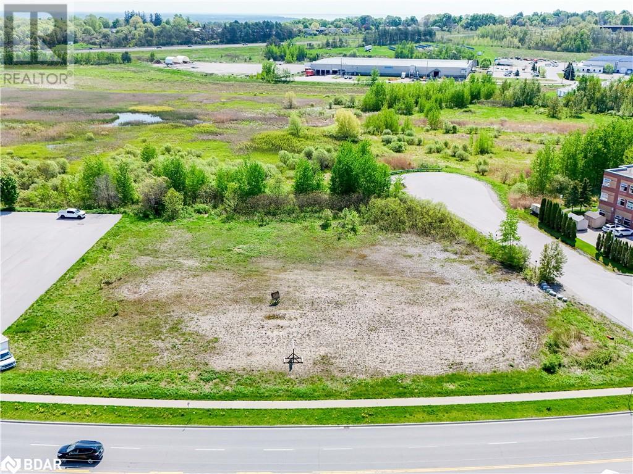42 Prospect Street
Bowmanville, Ontario
Welcome to this delightful 3-bedroom plus 2-in-the-basement, 2-bathroom affordable bungalow close to downtown Bowmanville's heart. Perfectly blending comfort, convenience, and charm, this home offers an ideal sanctuary for families, first-time buyers, or those looking to downsize. Step into a bright, airy living room with large windows that flood the space with natural light. The open-concept design connects the kitchen to the family area, perfect for entertaining and family gatherings. The well-appointed kitchen boasts ample cabinetry and stainless steel appliances, with a centre island. Whether preparing a gourmet meal or a quick snack, this kitchen meets all your culinary needs. The bungalow features three generously sized bedrooms, offering ample closet space and serene views of the surrounding greenery. The primary bedroom is a walkout and overlooks the inground pool. Step outside to your private backyard oasis with a stunning inground pool. Perfect for summer gatherings, the pool area is surrounded by a beautifully landscaped garden, creating a serene environment for relaxation and entertainment. The fully finished basement includes an additional kitchen, making it ideal for an in-law suite or rental unit. With a separate side entrance, this space offers potential rental income to help with mortgage payments. The basement also features a large open area, perfect for a family room or recreational space, and additional bedrooms for guests or extended family. This home is a 3-minute drive in the desirable downtown Bowmanville area and offers easy access to various amenities. Enjoy nearby parks, schools, shopping, and dining options within walking or driving distance. Commuters will appreciate the proximity to major highways and public transit options. The property includes a private, spacious driveway and ample storage space. Recent updates ensure that this home is move-in ready. (id:26218)
Coldwell Banker The Real Estate Centre Brokerage
15 Hill Street
Flesherton, Ontario
UNLOCK THE FULL POTENTIAL OF THIS ONE-OF-A-KIND HOME IN AN ENVIABLE LOCATION! Welcome to 15 Hill Street. This property is a serene oasis with a prime location offering tranquillity while being close to downtown amenities. It's a haven for outdoor enthusiasts, with Eugenia Lake nearby for water activities & proximity to skiing in the winter. The Flesherton community pond is a mere 550m away, and Machail Memorial Elementary School, which is also a French immersion school, is less than 1 km away! The old-style barn has been transformed into a contemporary masterpiece with unique features throughout. Spread across three spaces, the nearly 3600 sqft home boasts open-concept living spaces flooded with natural light from ample windows, soaring ceilings & incredible design features. It's incredibly versatile, with the potential to be divided into two separate living spaces, each with independent access, kitchen & bathroom facilities. The property also features a spacious backyard & a 30'x13' workshop, perfect for outdoor activities & creative pursuits. Whether for a family, artists, or investment, this masterpiece caters to diverse lifestyles. (id:26218)
RE/MAX Hallmark Peggy Hill Group Realty Brokerage
32 Silvercreek Crescent
Barrie, Ontario
DISCOVER SPACIOUS ELEGANCE IN THE DESIRED ARDAGH BLUFFS WITH A PRIVATE BACKYARD WITH ABOVE-GROUND POOL. Welcome to this all-brick family home with an oversized double car garage in one of Barrie’s most desirable neighbourhoods. The foyer welcomes you into this impressive home with 3392 finished square feet. Adjacent to the foyer you will find a dedicated main-floor office perfect for working-from-home. The formal Dining Room features classic French doors and easily accommodates a grand dining table and chairs. Step into your welcoming family room with a gas fireplace perfect for cozy winter nights, with a view of your private backyard oasis ideal for entertaining friends and family. The generous sized kitchen comes equipped with a gas stove, quartz (Ceasar Stone) countertops with a breakfast bar, undermount sink with a water purification system. In addition to a pantry, this eat-in kitchen features a walk-out to a rear deck overlooking a lush backyard and above ground 15’ x 30’ chlorine pool with solar heating. This large pie-shaped lot is surrounded by mature trees which provide ample privacy, vegetable gardens and flower beds complete with in-ground irrigation making it the perfect backyard oasis. Retreat to your oversized primary bedroom at the end of the day which features a large walk-in closet, an updated 5-piece ensuite with dual sinks and quartz countertops. In addition, there are 3 generous sized bedrooms on the upper level complimented by a 5-pc main bathroom with dual sinks, quartz countertops, and two linen closets. This lower level is ideal for multi-generation living or income-potential. Complete with a separate entrance, the gym area can be converted to a kitchen with plumbing and electrical already roughed-in behind the drywall. There is a sound-proof bedroom on the lower-level ideal for shift workers or heavy sleepers, and an inviting rec-room with an abundance of natural sunlight. Make this family-friendly neighbourhood your new home today! (id:26218)
RE/MAX Hallmark Chay Realty Brokerage
965 Joe Lake
Algonquin, Ontario
“Nestled in Canada's wilderness lies Algonquin Park, home to this serene cottage on Joe Lake. Enjoy breath taking sunsets and complete privacy amidst nature's tranquility, completely off grid. Explore, portage, and create lasting memories. Wind down, fish, and relax in a cozy cabin for 8. Features include Elmira wood stove, ample windows, sunroom, dry boathouse and large dock on 150 ft of waterfront. Potential to add a 240 Sqft Bunkie. Access by land and water. This is your rare chance to own 1 of 300 cottages on leased lots from the Algonquin Provincial Park! expiring 31/12/38, $13,572.87+$500.00 Service Charge. Taxes $302.50/2024” (id:26218)
RE/MAX West Realty Inc.
137 Turnberry Lane
Barrie, Ontario
**OPEN HOUSE SAT JULY 27TH 1-3PM***You've Hit The Bullseye With This One* Newer Build 3 Bedroom 1.5 Bath 2-Storey Freehold Townhouse In Southeast Barrie. This Lovely Home Features 9 Foot Smooth Ceilings With Pot Lights, Modern Kitchen With Stainless Steel Appliances, Stone Countertop & Laminate Flooring Throughout, Open Concept Living Room With Tons Of Natural Light & W/O To Backyard. Hrdwd Staircase W/ Iron Rod Spindles. 2nd Level Offers Laundry & Great Sized Bdrms. Large & Bright Primary Bedroom Offers Walk-In Closet & 4-Piece Ensuite Juliette Bath. 2 Other Good Sized Bedroom With Double Door Closets. 1 Car Garage Parking With Access Into The House. Large Driveway Can Fit 2 Cars. Close To Go Station, Schools, Parks, Shopping, Transit, Restaurants & Hwy 400. (id:26218)
Keller Williams Experience Realty Brokerage
5 Greenwich Street Unit# 410
Barrie, Ontario
**OPEN HOUSE SAT JULY 27TH 11AM-1PM****You hit the bullseye with this one** Presenting 5 Greenwich Street, Suite 410 at Greenwich Village, Barrie's most desired and serene condominium community. Interior finishes include high-end wide plank laminate flooring and upgraded ceramics throughout, 9' ceilings and in-suite laundry. Extra large, private balcony overlooks a stunning ravine, surrounded by environmentally protected land! Perfect for entertaining and barbecuing. Centrally located, Greenwich Village is under 5 minutes to highway 400, downtown Barrie and Centennial Beach. Conveniently a short walk to the bus stop. Wheelchair accessible. Perfect for those who would like to be in the centre of the city without the hustle and bustle. Perfect for investors or first time buyers. Explore nearby trails and schedule your viewing today to experience this unique Barrie retreat. (id:26218)
Keller Williams Experience Realty Brokerage
6 Trask Drive Unit# Lower Basement
Barrie, Ontario
SOUTH WEST BARRIE,1 BEDROOM IN-LAW BASEMENT SUITE, AVAILABLE SEPTEMBER 1ST, INCLUDEDS HEAT AND HYDRO AND 1 PARKING SPOT, SHARED LAUNDRY, CLOSE TO ALL AMENITIES, FAMILY FRIENDLY AREA, QUICK ACCESS TO 400 HWY, IST & LAST CREDIT APP & SCORE, EMPLOYMENT LETTER, PROOF OF INCOME, REFERENCES, RENTAL APPLICATION, NO SMOKING, NO PETS! (id:26218)
Royal LePage First Contact Realty Brokerage
3 Jermey Lane
Oro-Medonte, Ontario
EXECUTIVE BUNGALOW ON A LARGE LOT MINUTES FROM BARRIE & ORILLIA WITH IN-LAW POTENTIAL & TRIPLE-CAR GARAGE! Welcome to 3 Jermey Lane. This beautifully appointed 3 + 1 bedroom bungalow is nestled in the highly coveted Sprucewood Estates and offers executive living with a highly functional design. It is conveniently located between Barrie and Orillia, just 15 minutes from each, with seamless highway access. Step inside to discover a meticulously crafted interior boasting a designer kitchen adorned with stainless steel appliances, an expansive island with a breakfast bar, and luxurious granite countertops. The inviting living space is enhanced by a cozy gas fireplace and showcases elegant hardwood flooring that flows seamlessly throughout the home. Walkout and entertain or unwind on the generous deck overlooking the serene, mature treed backyard, complete with an in-ground irrigation system for effortless maintenance. The primary bedroom boasts a serene retreat with a spa-like 4-piece en-suite and a spacious walk-in closet. Convenient main floor laundry leads into an oversized triple-car garage with basement entry, ensuring practicality and convenience. Descend to the thoughtfully designed lower level with in-law potential, featuring a fourth bedroom, a well-appointed 4-piece bathroom, secondary laundry, a spacious kitchen, comfortable living area, and a workout, games room or office space. This versatile layout caters to diverse lifestyles, making it an irresistible choice for those seeking sophistication and functionality in their #HomeToStay. (id:26218)
RE/MAX Hallmark Peggy Hill Group Realty Brokerage
338 Esther Drive
Barrie, Ontario
3 Bedroom 2.1 Bath Freehold Townhome in Barrie's desireable south end. Over 1700 sq ft finished. Close to everything. Go Station, Shopping Centers, and commuter routes. Fenced private rear yard with hot-tub. Primary bedroom with walk in closet and 4 pc ensuite. Eat in kitchen with walkout to rear yard and deck. Lower level large family room waiting for your personal flair. Great for first time home buyers. Easy access to 400 highway and all amenities. (id:26218)
Century 21 B.j. Roth Realty Ltd. Brokerage
75 Wallings Road Unit# 201
Haliburton, Ontario
Beautiful luxury 2-bedroom corner suite in the wonderful Wallings Way Condominium overlooking Head Lake in Haliburton. (approx 1250 sq ft of living area) Spacious & private west facing balcony off living room with water views, enjoy fresh air and tranquility. 4 pc en-suite bath off primary bedroom, 4 pc semi-en-suite bath off guest bedroom. Kitchen with large breakfast bar open to living & dining area. Underground parking & storage unit, ample visitor parking. Executive meeting/community room leading to stone patio overlooking Head Lake, deck and visitor dock at the shoreline. (id:26218)
Century 21 B.j. Roth Realty Ltd. Brokerage
225 Lakeshore Road W
Oro-Medonte, Ontario
Custom designed bungalow built in 2021 situated in a quiet enclave of executive homes steps from beautiful Lake Simcoe with water views from several vantage points. Featuring many designer features and finishes. Open floor plan with 15' cathedral ceiling, bright with large floor to ceiling windows. Designer kitchen with beverage/coffee station, walk-in pantry, high-end appliances with multi-function double-oven, induction stove top. Kitchen flows seamlessly into the great room with dining space large enough for hosting family and friends. Primary suite is bright with natural light from windows on 2 sides, and is complete with w/i closet with organizers, spa-like ensuite with separate glass-door shower, plenty of vanity space highlighting the stylish vessel sink. Two additional bedrooms and designer 5pc bath round out the bedroom wing. Convenience of main floor home office or study room with custom cabinetry, laundry room, 2pc guest bath with exit to yard, oversized mud room complete with ventilated sports equipment room and inside entry to the spacious attached double garage. From the main foyer, step down into the bright lower level with above-grade windows - partially finished awaiting your own design touches! Roughed-in bath (toilet in place), rec room, additional bedrooms, home office, exercise area - the space is there, the choice is yours! Walk out from the great room to a large premium composite deck with glass railing for unobstructed lake views to extend your living space into the outdoors. Private courtyard with green space, perennial gardens and patio perfect for summer fun. Additional 2 car garage (detached) and shed to house all your summer/winter toys. Shared beach access on Lake Simcoe is just a few steps away. Mins to more water fun via marinas, beaches, etc. Short drive to the four-season recreation Simcoe County is known for - golf, hiking trails, skiing. Easy access to key commuter routes north to cottage country or south to the GTA. Welcome Home (id:26218)
RE/MAX Hallmark Chay Realty Brokerage
849 West Ridge Boulevard
Orillia, Ontario
Discover one of the last remaining gems along busy West Ridge Boulevard in Orillia! Spanning an expansive 1.58 acres, this coveted lot boasts M3 zoning, which offers a vast opportunity for various uses. Strategically set amidst Orillia's bustling thoroughfare, this parcel enjoys unparalleled visibility and accessibility, making it a hotspot for discerning investors. Picture your vision to materialize as an upscale office complex, a dynamic rental outlet, a state-of-the-art warehouse facility, or even a vibrant boutique hotel! The strategic zoning permits a wide array of ventures including heavy equipment sales and service, light to medium industry, captivating brewery or winery establishments, and complementary operations to amplify your venture's success. Seize the opportunity to establish your presence in this thriving hub, mere moments away from esteemed institutions like Lakehead University, retail giants like Costco, Hydro One Advanced Tech hub and the Orillia OPP Station. All essential services are available. Take charge of your destiny and transform this blank canvas into a beacon of prosperity! The responsibility for HST, development charges, servicing, and permits lies with the discerning buyer, presenting a golden opportunity to shape your investment on your terms. Owner will also consider a Build to Suit. (id:26218)
RE/MAX Right Move Brokerage


