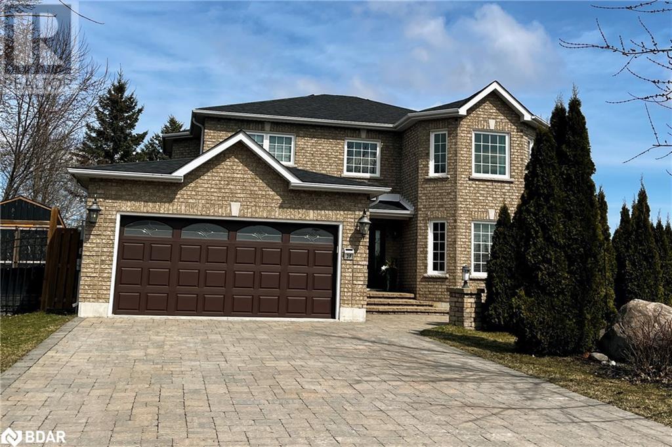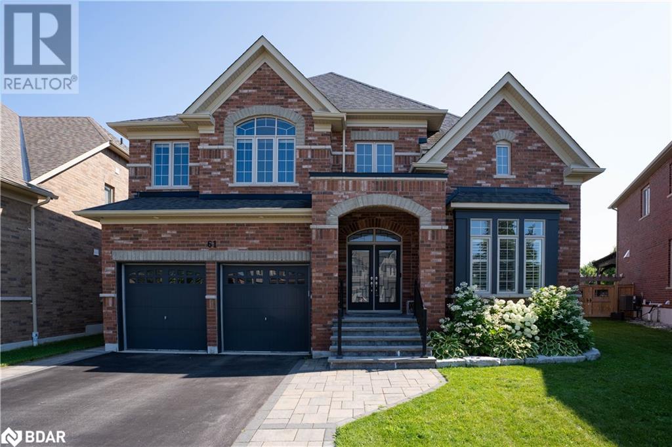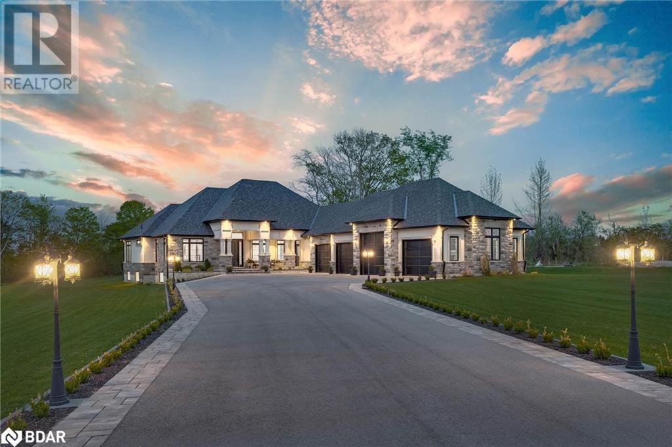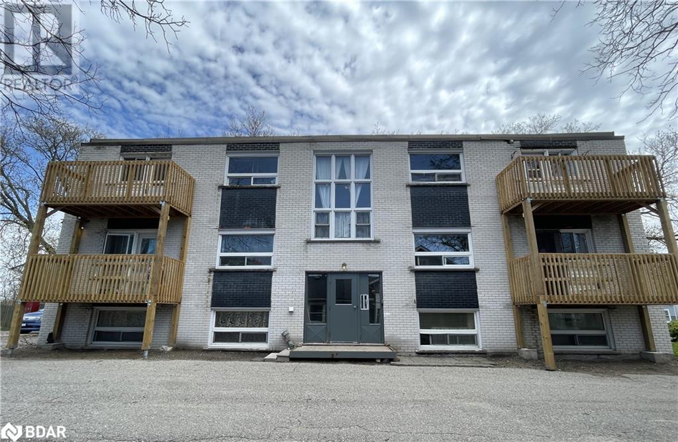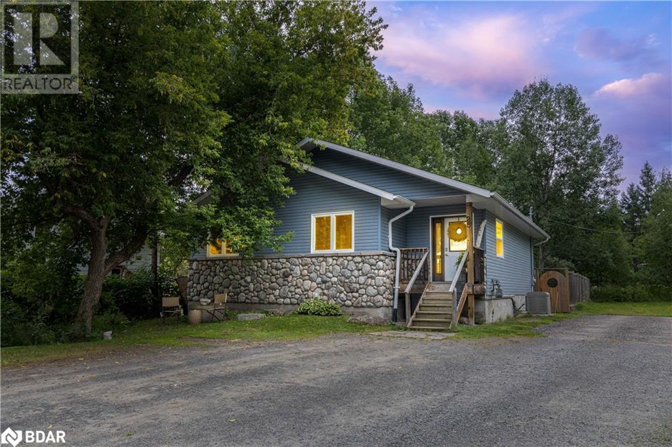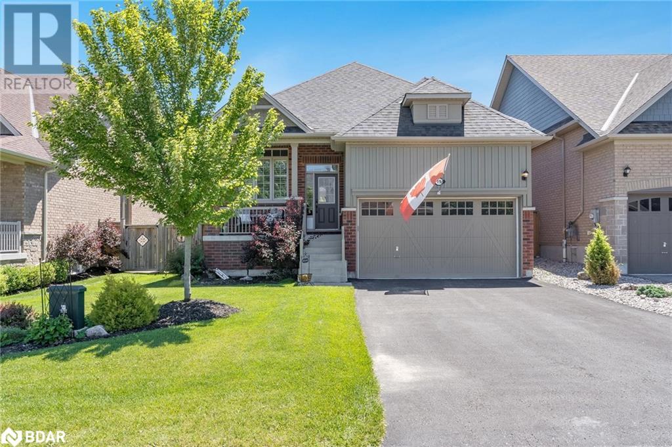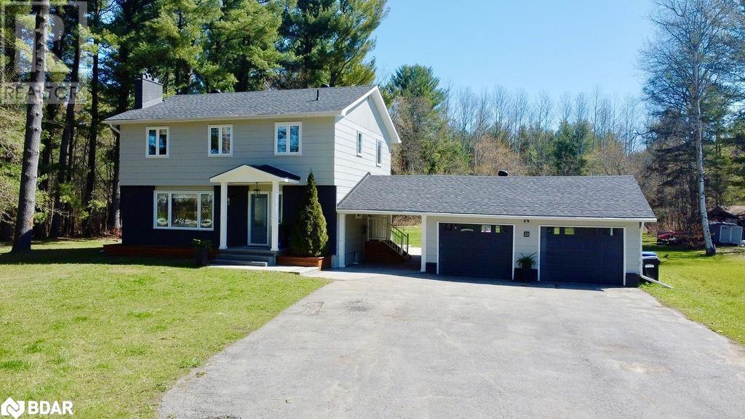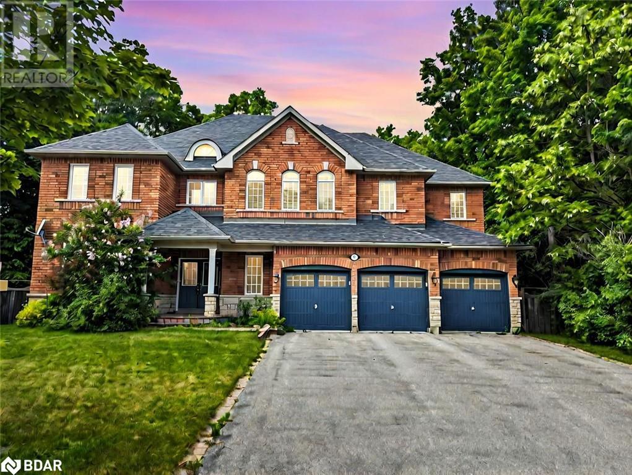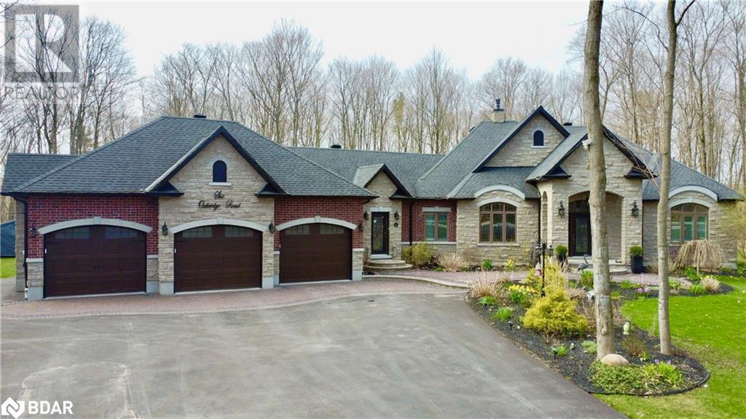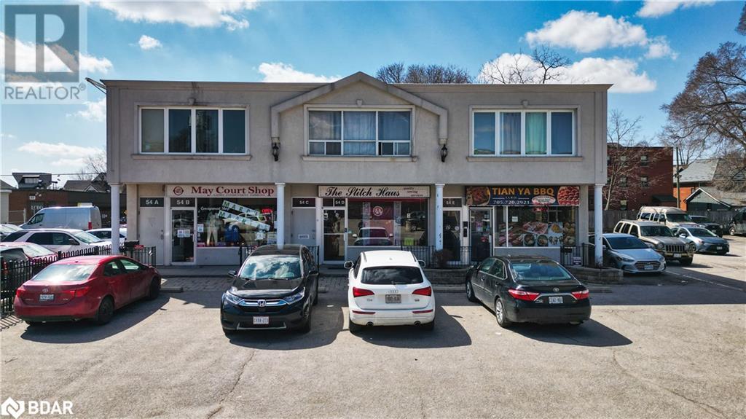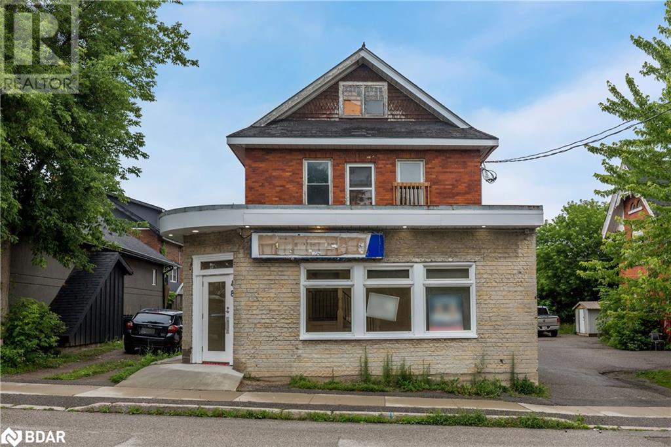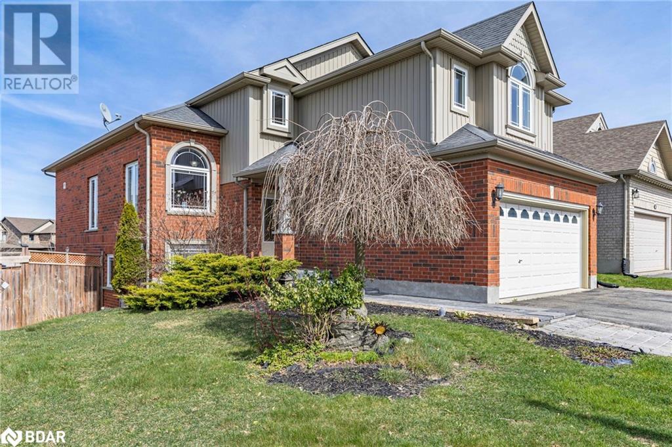39 Whitfield Crescent
Elmvale, Ontario
Welcome to this stunning all-brick, 2462 sq ft., 2-storey home located in the quaint town of Elmvale, where luxury, comfort, and convenience converge effortlessly. Perfectly situated just 10 minutes from the shores of Wasaga Beach, and a quick 20-minute drive to Barrie and Midland. Step into this bright and spacious 4 bedroom, 3+1 bathroom home, adorned with sleek vinyl flooring throughout. Updated kitchen with stainless steel appliances ,quartz countertops & decorated in the latest colors of royal blue and white with gold handles plus a white subway tile backsplah, & walkin pantry. Located next to the diningroom & main floor sunken family room with gas f/p. Walkout to the outdoor fenced oasis complete with 15X30' heated salt water pool, and unistone patio. Pool deck is large enough for lounge chairs, perfect for relaxation. Maintained gardens, and playhouse with sand box for the children. The master suite offers a private escape with an ensuite bathroom and sizable walk-in closet. Partly finished basment, with den, 4 pc bath , gas f/p , rec room area that requires some finishing. Awsome unistone driveway, fits 8 cars plus two in the double car garage, which has an inside entry to the laundry/mud room. Walk to school, park and main street. Arrange your viewing today and make this dream home yours.The owners of this home have completed many upgrades in the past few years. Just a few to mention are: roof 2022, 15x30' salt water pool with decking, stairs and heater, vinyl flooring & freshly painted throughout, powder room vanity, all new toilets, sump pump, garage door opener, kitchen quartz counter, ceramic backsplash, taps, and appliances, fireplace stone, and custom blinds. Immediate possession is avaiable, why not have this lovely pool to enjoy all summer. (id:26218)
Right At Home Realty Brokerage
61 Oliver's Mill Road
Springwater, Ontario
This impeccably maintained residence in the prestigious Stonemanor Woods community offers an unparalleled living experience. The Clearwater model, renowned for its ideal open-concept layout, abundant natural light, and expansive custom office, is a rare find. Boasting over 4,500 square feet of meticulously finished interior space, this home features a wealth of upgrades including enhanced lighting, vaulted ceilings, custom closets throughout, built-in shelving, ample storage, a butler’s pantry, two fireplaces, California shutters, and a fully finished basement complete with a bedroom, a 3-piece bathroom, and a home gym. The home has been freshly painted and is ready for immediate enjoyment. Situated on a premium pie-shaped lot, the exterior amenities are equally impressive, featuring an all-season swim spa pool, in-ground sprinkler system, exquisite stonework, a large composite deck with privacy screening and glass railings, a gazebo, children's playhouse, shed, and raised garden beds. The exceptionally manicured backyard is an oasis of tranquility and functionality. Conveniently located just minutes from top-tier schools, shopping malls, fine dining, ski hills, and mere steps from parks and trails, this home epitomizes luxury and convenience. Don't miss your chance to make this exceptional property your own. (id:26218)
Engel & Volkers Barrie Brokerage
4454 North Valley Lane
Severn, Ontario
Top 5 Reasons You Will Love This Home: 1) Sprawling six-bedroom, six-bathroom home nestled on 2.8 acres located between Orillia and Bass Lake 2) Impeccable gourmet kitchen with high-end Thor and Electrolux stainless-steel appliances including a six-burner double oven and grill with the added benefit of a pot filler 3) Incredible, fully finished lower level complete with a home theatre, a professionally installed wet bar, an extra-wide staircase and hallways, solid panel doors, a gas fireplace with floor-to-ceiling stonework, and direct access into the garage 4) Extra-wide paved driveway and an oversized four-car garage providing room for multiple vehicles and storage space 5) Beautiful, covered porch overlooking the property with an irrigation system already in place to service the front yard. 4,541 fin.sq.ft. Age 5. Visit our website for more detailed information. (id:26218)
Faris Team Real Estate Brokerage
147 Cumberland Street
Barrie, Ontario
Excellent Investment Opportunity to own a 6-Plex! Prime location at the quiet dead-end of Cumberland St. So close to the GO train & overlooking Centennial Park. New Balconies currently being built on the 4 above grade units some offering slight water views. The two lower level units have large above grade windows. Consists of 6 Units. 5 - Two Bedroom, 1 Bath, Living Room & Kitchen Units & 1 - One Bedroom, 1 Bath, Kitchen, Living Room unit. Common Laundry with two Coin Washers & two Coin Dryers. Ample paved parking in mostly fenced rear yard. Nice fire pit area for tenants enjoyment. Ideal quiet Allandale location walking distance to: Plaza-shopping/Beach/Centennial Park and so close to the Go Station. Rarely these 6-plex buildings come available - especially in this location! Don't miss this one! (id:26218)
RE/MAX Hallmark Chay Realty Brokerage
25 E Elliott Street
Huntsville, Ontario
*Welcome Home To This Meticulously Maintained & Move-In Ready 3 Bedroom Bungalow W/ Its Muskoka River Rock Exterior & Exquisite, Tasteful Interior Decor, It Caters Perfectly To All Generations. The Main Floor Boasts 3 Bdrms Including A Primary Bdrm W/ An Ensuite Bath & A Picturesque Window That Overlooks The Expansive Fenced Rear Yard. The Open Concept Layout Seamlessly Connects The Kitchen, Dining, & Living Areas Flowing Onto A Generously Sized Deck That's Perfect For Entertaining. The Full Bsmnt Features A Rec Space That's Ideal For Movie Nights Or Setting Up That Long-Awaited Pool Table. Plumbing For A Third Bath Is Already Roughed In. No Need To Worry About Power Outages, Thanks To The Automatic Backup Natural Gas Generator. Situated On A Tranquil Street The Home Is A Mere 5-Minute Stroll From The Popular Avery Beach On Hunters Bay & The Scenic Nature Walking Trail Along The Water's Edge (id:26218)
Keller Williams Experience Realty Brokerage
19 Cameron Street
Springwater, Ontario
Top 5 Reasons You Will Love This Home: 1) Beautiful Stonemanor Woods home offering the perfect blend of elegance and comfort while being situated in a quiet, family-friendly neighbourhood, promising a tranquil lifestyle away from the hustle and bustle of the city 2) Stunning home presenting a total of four bedrooms and four bathrooms, along with a spacious open-concept layout seamlessly integrating the kitchen, dining area, and great room, providing a perfect setting for both daily living and entertaining 3) Set within a prime location just a brief five minute drive from all of Barrie's amenities, including shopping, dining, or exploring recreational activities 4) Nearly finished basement showcasing two bedrooms with large windows providing ample natural light and the potential for a separate entrance enhancing privacy and can accommodate multi-generational living or rental opportunities 5) Meticulously landscaped, fully fenced yard creating a safe area for children and pets to play freely and finished with landscaping that has been thoughtfully designed to create a serene and inviting outdoor space complete with the included gazebo. 2,246 Fin.sq.ft. Age 8. Visit our website for more detailed information. (id:26218)
Faris Team Real Estate Brokerage
23 Lamers Road
New Lowell, Ontario
FULLY RENOVATED! This 2,500 sq.ft. of fully finished living space (including basement) was meticulously renovated and sure to impress at every turn! 4 Beds, 2.5 baths. Nestled on over 2.15 acres of land offers privacy and even a picturesque pond separating neighbours. Enjoy easy access to Barrie, Wasaga Beach, and Collingwood, all within a short 20-minute drive, as well as Base Borden just 10 minutes away. Step inside to discover luxury living with open concept floor plan, modern design and quality high end finishes throughout. Completely revitalized from top to bottom in 2021/2022. Highlights include an impressive primary bedroom retreat which includes walk through closet w/built in cabinetry, full 3pc primary ensuite, strategically relocated main 4pc bathroom, and all-new drywall, electrical, windows, doors & trim, plumbing and the list goes on! Stay cozy year-round with the addition of a new natural gas furnace, air conditioning, 200 amp electrical panel, and a fireplace in living room. Entertain effortlessly in the open-concept living areas, complemented by new flooring and fixtures for a touch of elegance. Stunning open concept new kitchen with large island, quartz countertops, backsplash, under mount sink & build in appliances. A newly created mudroom offers ample storage plus main floor laundry with built in cabinetry your family will love. Experience the epitome of country living in this thoughtfully crafted retreat schedule your viewing today and make this dream home yours before it's too late! (id:26218)
Century 21 B.j. Roth Realty Ltd. Brokerage
41 Camelot Square
Barrie, Ontario
Welcome to luxury living in South Barrie's coveted enclave, just moments from Wilkins Beach. Nestled on a .31 acre corner lot, this remarkable home boasts a serene backdrop of protected greenspace and Hewitts Creek. With 6 bedrooms and 4.1 baths, it's ideal for hosting family and friends. Revel in hardwood floors, vaulted ceilings, and elegant crown moldings throughout. The main floor features a den, office, formal dining, and a cozy living room with a gas fireplace. Indulge your culinary desires in the dream kitchen equipped with Viking appliances, a spacious island, and pantry, leading to a sprawling deck for summer gatherings. With a triple car garage and main floor laundry for added convenience. Upstairs, discover the luxurious primary suite alongside 4 bedrooms and 2 full baths. The lower level offers a versatile space for media or recreation, with an additional bedroom and bath. Don't miss this rare opportunity to reside in one of Barrie's most exclusive neighborhoods on a premier lot (id:26218)
Century 21 B.j. Roth Realty Ltd. Brokerage
6 Oak Ridge Road
Oro-Medonte, Ontario
Welcome to the grand luxury of Simcoe Estates embodied in this custom-built bungalow, privately nestled on a 1.956-acre estate with over 5000sq.ft of finished living space. Upon entry, gleaming hardwood floors guide you through the main level, complemented by crown moulding that flows throughout. The heart of this home is the custom chef's kitchen, featuring a large leathered granite island adorned with walnut cabinetry that offers storage all around. Polished granite surrounds the kitchen area, highlighting professional-grade appliances that enhance the culinary experience. Step outside from the kitchen area onto a covered patio, where you can enjoy al fresco dining, host gatherings, or simply unwind in a tranquil setting surrounded by nature. The primary bedroom features a luxurious 5-piece ensuite with heated floors, creating a spa-like retreat. Step out onto the walk-out patio directly from the bedroom, where you can enjoy seamless indoor-outdoor living and unwind in the hot tub. All bathrooms on the main level boast ceramic finishes with quartz counters, while the basement showcases granite counters, elevating every detail of this exceptional residence.Stunning finishes define every corner, emphasized by the 12-foot ceilings in the foyer and great room. The expansive 4-car garage not only provides ample parking but also includes a separate entrance into the basement, adding convenience and flexibility to the layout. Additionally, a generous 9-foot ceiling height in the basement blurs the distinction between lower and upper levels, making living in this space akin to being on the main floor.This home is a testament to quality craftsmanship, with a myriad of upgrades that enhance both form and function, too numerous to enumerate here. You simply must experience this home firsthand to appreciate it's full splendor. Don't miss out on this extraordinary opportunity, schedule a viewing today to witness luxury living at it's finest in Simcoe Estates. (id:26218)
Century 21 B.j. Roth Realty Ltd. Brokerage
54 Maple Avenue Unit# C & D
Barrie, Ontario
Amazing & rare investment opportunity or live/work, owner/user possibililty located in downtown Barrie. Approx. 1100 sq ft main floor with high ceilings and is suitable for retail, office, restaurant, service use etc (C1 zoning permits many uses). Full, high basement with 2pc bath, lunchroom, and lots of potential! 2 upper level loft type apartments consist of a large 1bedroom unit and a bachelor unit. Many exciting developments including thousands of new condos planned for downtown and here is your chance to be a part of it! Only steps to Kempenfelt Bay/ waterfront known as Barrie's jewel and close to City Hall, the Financial District, Dunlop Street corridor, MacLaren Art Centre, Restaurants and Cafe's, professional office space etc. Ton's of parking available including municipal lots, on street parking, building designated parking spaces and the Collier Street parkade. Please note the business is NOT for sale and is relocating. 1 bedroom currently rented at $1200 per month, Bachelor currently rented at $1045 per month. (id:26218)
Royal LePage First Contact Realty Brokerage
48 Peter Street S
Orillia, Ontario
Welcome to 48 Peter St in the heart of Orillia. Steps to downtown and to the water front where you will find cafes, restauarants, walking paths, beaches, boat launches and more. This mixed use property has huge potential for your investment needs. With commercial space finished at the front and a fully finished and operating apartment at the back, your income stream can start right away. The second floor apartment space is ready for you to finish the way you like with city approved drawings. Thousands have been poured into this property and is ready for you. This building has been completely renovated and supported. This older home has been crafted into a legal two bedroom apartment on the main floor with a front entrance commercial space that includes a basement level. Located on the second floor is the potential for an additional second residential unit, just waiting to be finished off. Potential for multiple rental incomes, this is a must for investors or those looking to get into the rental income market. Additional info:Electrical brand new with inspected panels and meters, 200 amp commercial space plumbing, drains all new high rise style with aqupex,replaced engineer stamped and certified re framing. Third floor plans complete with city approval, panel in place on third floor, just need permit submissions. Second floor rough in plumbing with washroom rough in as well and electrical done. Brand new city transit terminal being built behind property. Fully inspected fire alarm panel. Building fire department and city certified (id:26218)
RE/MAX Hallmark Chay Realty Brokerage
50 Dinnick Crescent
Orangeville, Ontario
Attention Buyers don't miss out on this incredible opportunity! This absolutely stunning 4-bedroom (2+2) , 3-bathroom home ideal for extended family or 2nd suite potential with separate entrance, separate laundry. Professionally finished above ground 2-bedroom, basement with 5pcs bath, open concept, eat in kitchen, walk out patio doors and gleaming porcelain tile. Open concept living dining on the main floor, with eat in kitchen and walk out to private deck and pergola. This premium corner lot has 75 feet of frontage and fenced in back yard complete with an up deck and lower walkout patio. Featuring a private loft style, primary bedroom oasis, with vaulted ceilings, and its own 4 pc en-suite with jacuzzi. Come check out this amazing 4-bedroom home with over 2500sqft of living space. Book a showing today! (id:26218)
Sutton Group Incentive Realty Inc. Brokerage


