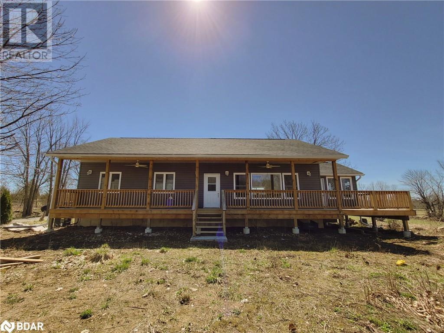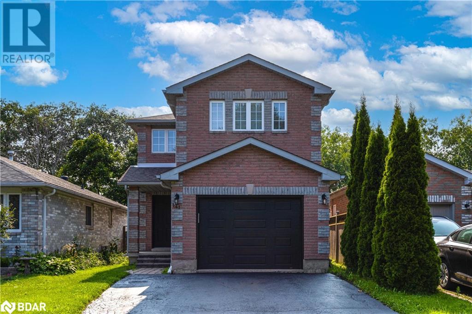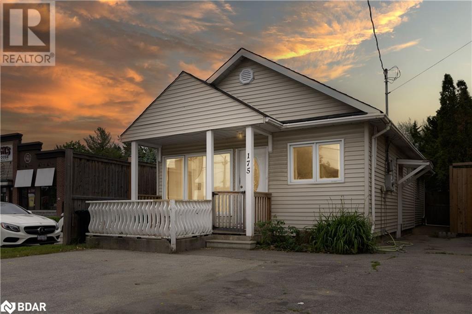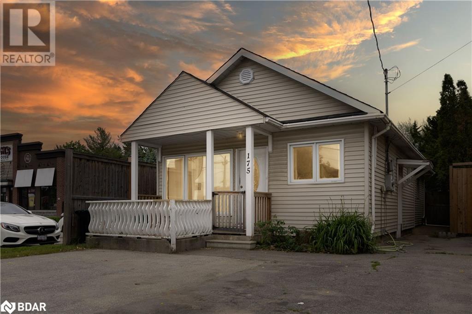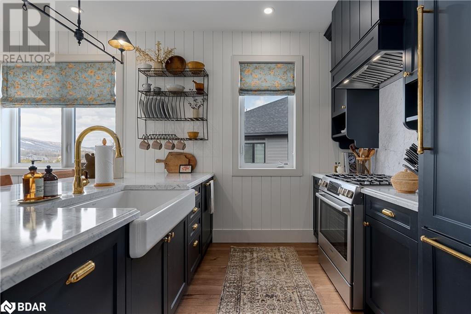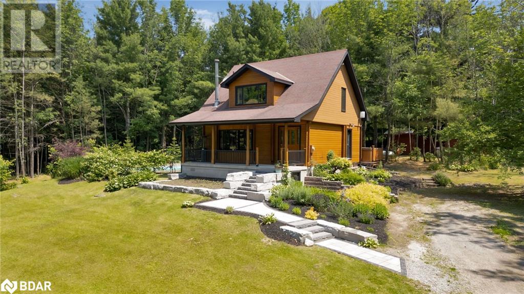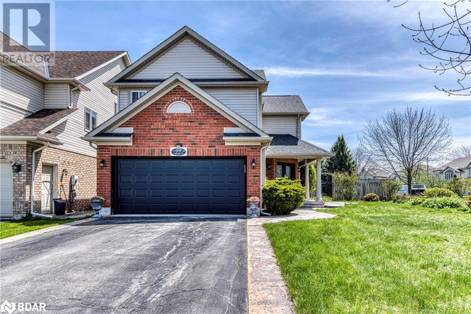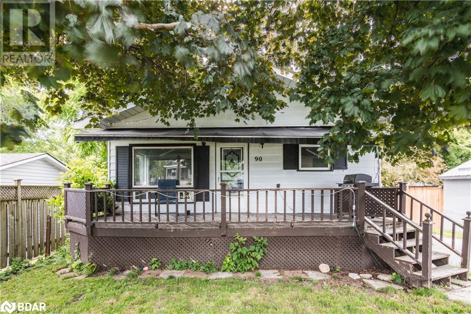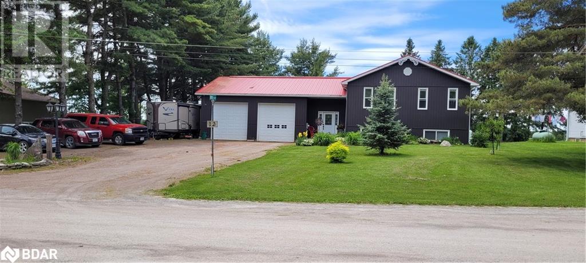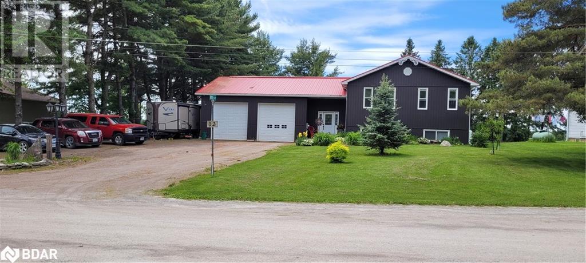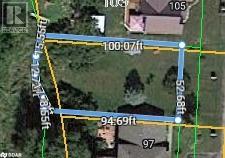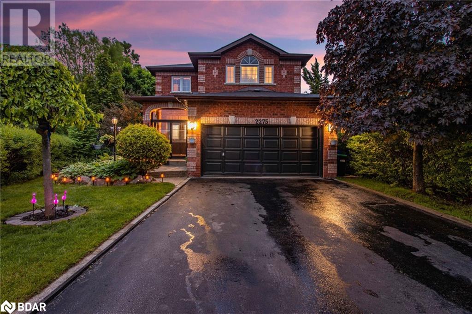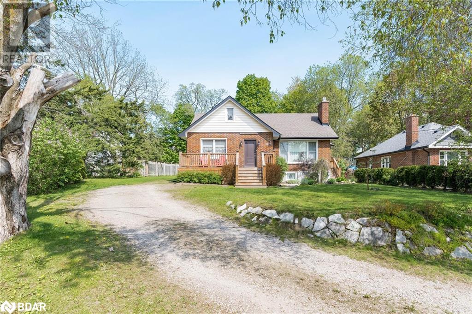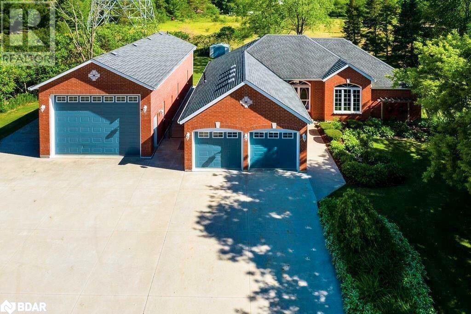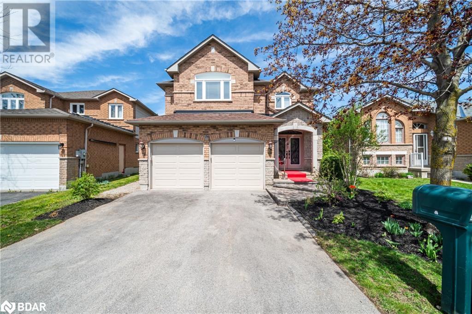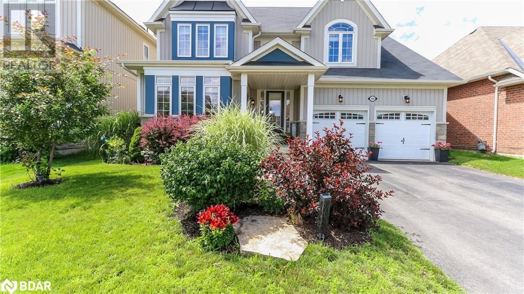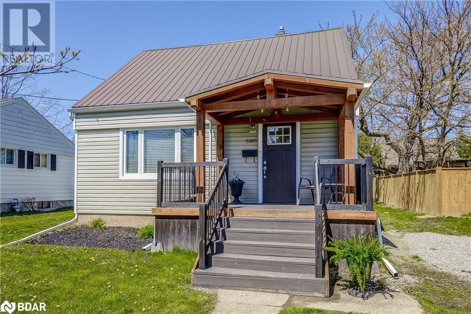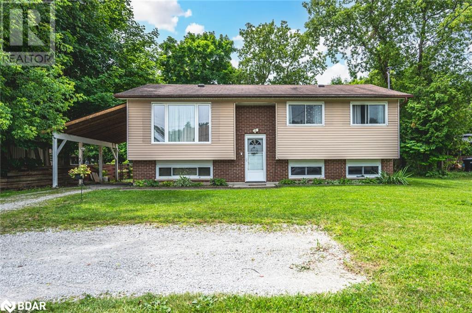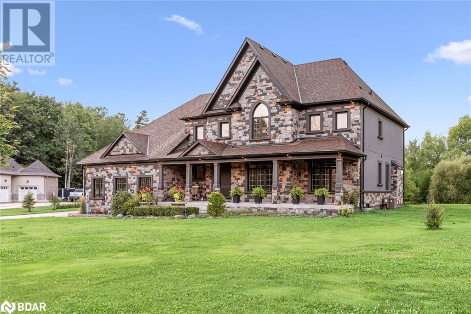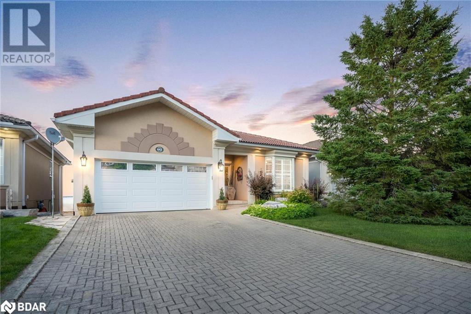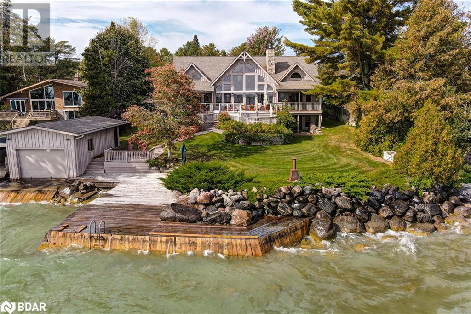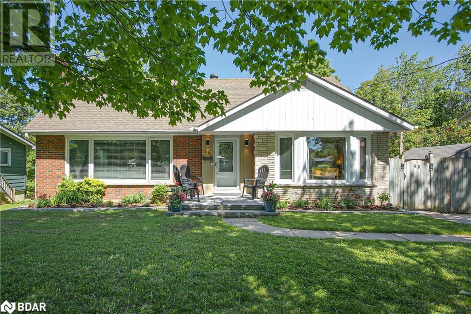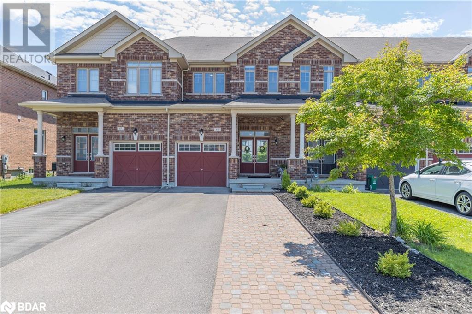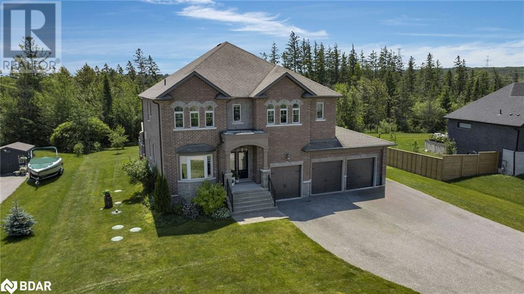157 Hilton's Point Road Road
Norland, Ontario
Built in 2022 - there's lots to love about this raised bungalow nestled in Norland Ontario. This sweet home on 1 acre is sure to tick boxes! Starting with the open concept great room finished with warm vaulted ceilings, generous sized windows with open field views, to the 3 season sunroom! There are 3 perfectly sized bedrooms with 9ft ceilings, more large windows and ample closets. 2 tastefully finished bathrooms on each level and the main level bath features an accessible walk-in shower. The kitchen is delightfully in it's place - the heart of the home - with lots of storage and new appliances such as; Fridge, Gas Stove, Microwave Range, dishwasher - not to mention stackable washer/dryer. The basement is fully finished and ready to be filled with memories, hobbies or more family. This space offers one very large rec room, 4 piece bath, bedroom with more ample closets and a furnace/storage room. Other features include; accessibility ramp, covered front porch, main floor laundry, 9ft ceilings, practically everything is new! Satellite internet available. Property taxes: $1697 (2023) (id:26218)
Coldwell Banker The Real Estate Centre Brokerage
Royal LePage Signature Realty
141 Benson Drive
Barrie, Ontario
*This Detached Freehold Home Features 4-Bedrooms, 3.5-Bathrooms With High-End Finishes. The Foyer Offers Custom Seating, Upgraded Lighting, A Remodeled Powder Room, And Garage Access. The Open-Concept Living Area Includes Hardwood Floors, A Custom Kitchen With Granite Counters, New Appliances, And A Dining Room With Backyard Deck Access. Then Walk Upstairs looking at a Beautiful Feature Wall And Find 3 Spacious Bedrooms, A Modern 4-Piece Bathroom, And A Primary Bedroom With 4 Piece Ensuite Including A Walk-In Glass Shower And Double Vanity. The Soundproof Basement Has A Large Rec Room, 3-Piece Bathroom, Laundry Room, And Storage. The Backyard Landscaped Is Fully Fenced With No Neighbors Behind, Making This A Private Oasis. (id:26218)
Keller Williams Experience Realty Brokerage
175 Mill Street
Angus, Ontario
***Zoned CA, this property is your canvas for endless possibilities. 2 Bedroom, 1 Bath home right next door to Chucks Roadhouse! Whether you're an First time home buyer, entrepreneur, developer, or investor, this is a golden ticket to turn your dreams into reality. Located on the bustling main strip, you'll have access to a vibrant community and foot traffic that could make your venture a massive success. It's not just a property; it's a gateway to prosperity! Don't miss out on this incredible opportunity to make your mark in Angus, Ontario. (id:26218)
Keller Williams Experience Realty Brokerage
175 Mill Street
Essa, Ontario
*A Bright Bungalow Offering 968 Sqft Of Living Space With 2 Bedrooms And A 4-Piece Bathroom. The Master Bedroom Features His And Her Closets And A Walkout To The Back Deck. Enjoy A Fenced Backyard With A Deck, Patio, And Garden Shed. With Commercial Zoning And Residential Use, This Property Is Perfect For A Home-Based Business. Seize This Incredible Opportunity To Make Your Mark In Angus, Ontario. (id:26218)
Keller Williams Experience Realty Brokerage
18 Beckwith Lane Unit# 406
The Blue Mountains, Ontario
Professionally designed, luxury Mountain House corner unit overlooking The Blue Mountains! Exquisite 1000 sq. ft. 2 bed + 2.5 bath (formerly 3 bed) suite with north, east and west facing views. Enter into a thoughtfully laid out floor plan customized from top to bottom by Ashley Montgomery Designs, and featured in both House and Home magazine, and The Cottage Journal. Boasting an unparalleled rustic chic charm, this residence exudes timeless elegance with upgraded premium features. Bright eat-in kitchen with large marble countertop, perfect for entertaining or casual dining. Panel ready upgraded appliances and plenty of cabinetry space. Adjacent walk-in pantry/ laundry room provides ample storage. Residence is outfitted with Perrin and Rowe plumbing fixtures throughout, custom millwork and shiplap, Cambria quartz countertops in bathrooms, CRAFT engineered hardwood, window treatments by Hemme, heated ensuite bathroom floors, shower niche, steam shower in guest ensuite, Farrow and Ball paint, gas fireplace, upgraded interior doors, trim, hardware, lighting fixtures and additional pot lights. Step outside onto a spacious balcony overlooking the escarpment with protected green space and nature trails below. Primary parking spot is conveniently located directly below unit with additional 2nd parking spot close by. Unwind at the Mountain House Zephyr Springs Spa next door which includes a sauna, relaxation and fitness room, a “Nordic Bath Circuit” with both hot and cold pools, and tranquil landscaped lounge area. Enjoy a scenic stroll along the outdoor trail system, and then connect with family and neighbours at The Après Lodge. Located 3 min from the Blue Mountain Village, and only 1 hr 45 min from Toronto. With over 40+ golf courses in the area, miles of freshwater beaches, skiing, hiking, local eateries, craft boutiques and so much more! You'll enjoy every season this region has to offer. Relax, socialize and connect to nature here at Mountain House. (id:26218)
Century 21 B.j. Roth Realty Ltd. Brokerage
2668 Mcdonald Road
Elmvale, Ontario
Enjoy the peaceful retreat of Country Living! Take the opportunity to have a look at this one of a kind Western Red Cedar home. This well cared for 3 bedroom, 3 bathroom home has recently been updated and sits on just over an acre. Cool off this summer with your inground water pool after a day of gardening and raising a family of chickens. You will love the spacious lot with plenty of room to make it your own and build a dream shop. (id:26218)
Right At Home Realty Brokerage
59 Highlands Crescent
Collingwood, Ontario
Welcome to the prestigious Georgian Meadows enclave. Nestled on a coveted corner lot, this exquisite Franklin model spans over 2200 sq. ft. of living space. Featuring 3+1 bedrooms and 3.5 baths, this home showcases a host of remarkable amenities. The expansive open-concept kitchen is the heart of the home, boasting a central island, stainless steel appliances, granite countertops, gas stove, ceramic flooring, and seamless access to your outdoor oasis. Step outside to enjoy a poured concrete patio, composite deck, hot tub, tranquil waterfall pond, and a retractable awning amidst meticulously landscaped gardens. Inside, the living area offers a cozy gas fireplace, hardwood floors, and elegant California shutters that harmonize with the kitchen's spacious design. Additional main floor highlights include a powder room and convenient main floor laundry linked to the double garage. Upstairs, the primary bedroom impresses with a large walk-in closet and private 3-piece ensuite. Two more bedrooms with ample closet space and a well-appointed 4-piece bath complete the upper level. The lower level expands the living space with a comfortable rec room featuring pot lighting, an extra bedroom with double closets, and another 3-piece bath. This immaculate home boasts one of Georgian Meadows' finest lots and includes recent updates such as a 2020 roof with transferable warranty, a 2022 furnace, 2022 hot water tank (rental), smart thermostat, and smart cabana lighting for added convenience. Luxurious living awaits you in Georgian Meadows schedule your personal viewing today! (id:26218)
Exp Realty Brokerage
90 Bond Street
Orillia, Ontario
Welcome to 90 Bond St., where comfort and potential meet in this charming move in ready raised bungalow in beautiful town of Orillia. Boasting 4 bedrooms and 2 bathrooms, this home offers ample space for families, first time buyers or investors seeking rental income opportunities. Enjoy cozy evenings by the fireplace in the basement and stay cool in the summer months with brand new central AC. This property incudes a detached studio, fully wired and features a propane fireplace - perfect for a home office, artisit/craft retreat, games room or guest accommodations. The large mature lot comes with endless possibilities. Located in a desirable neighbourhood close to beaches, shopping and trails, 90 Bond St. combines practicality with charm offering versatile living that will meet all your needs. Book your private showing today! (id:26218)
Yellow Brick Realty Ltd. Brokerage
12 Fulsom Crescent
Kawartha Lakes, Ontario
Custom built Home, with Fabulous 2 Bedroom In Law Apartment , over 3,150 Sq. ft. Finished. Built in 2015, five bedrooms, four bathrooms plus, spacious living room and kitchen on both floors. Interior fully upgraded incl. all flooring, quartz countertops, numerous new fixtures. Grand Foyer running front to back with separate entrances to the main floor and the In Law suite, plus separate access to the laundry that has a 1 pc toilet from both living quarters, Foyer access to the 3 car Garage . The oversized garage is insulated, heated and has propane and water piped in and has a third garage door to the back yard, with lots racking for storage. Large back deck for entertaining that adjoins a luxurious heated Saltwater pool in the privacy of your backyard. Beautiful covered porch with Cathedral Ceiling overlooking the pool. Back yard is fully fenced with gated drive through access features greenhouse, gardens, fruit trees and gazebo. Generac automatic system in case the power goes out. Become part of the Sunrise Cove lakeside community and enjoy the benefits of the private park, beach and boat launch on the shores of Lake Dalrymple. Within 15 minutes to Shopping both Brechin and Washago have all the Restaurants , as well as Kirkfield and Rama which are all within a 15 minute Radius. Orillia, Beaverton and even Lindsay offer extended amenities and entertainment. 4 season activities Must see property with Short Term or Long Term Income potential. Book your exclusive showing with the listing brokerage office. (id:26218)
RE/MAX Right Move Brokerage
12 Fulsom Crescent
Orillia, Ontario
Custom built Home, with Fabulous 2 Bedroom In Law Apartment , over 3,150 Sq. ft. Finished. Built in 2015, five bedrooms, four bathrooms plus, spacious living room and kitchen on both floors. Interior fully upgraded incl. all flooring, quartz countertops, numerous new fixtures. Grand Foyer running front to back with separate entrances to the main floor and the In Law suite, plus separate access to the laundry that has a 1 pc toilet from both living quarters, Foyer access to the 3 car Garage . The oversized garage is insulated, heated and has propane and water piped in and has a third garage door to the back yard, with lots racking for storage. Large back deck for entertaining that adjoins a luxurious heated Saltwater pool in the privacy of your backyard. Beautiful covered porch with Cathedral Ceiling overlooking the pool. Back yard is fully fenced with gated drive through access features greenhouse, gardens, fruit trees and gazebo. Generac automatic system in case the power goes out. Become part of the Sunrise Cove lakeside community and enjoy the benefits of the private park, beach and boat launch on the shores of Lake Dalrymple. Within 15 minutes to Shopping both Brechin and Washago have all the Resturants , as well as Kirkfield and Rama which are all within a 15 minute Radius. Orillia, Beaverton and even Lindsay offer extended amenities and entertainment. 4 season activities Must see property with Short Term or Long Term Income potential. Book your exclusive showing with the listing brokerage office. (id:26218)
RE/MAX Right Move Brokerage
Pt Lt 5 Cannifton Road
Belleville, Ontario
CITY SERVICED BUILDING LOT IN UP AND COMING NEIGHBOURHOOD OF BELLEVILLE. CLOSE TO AMENITIES. BACK OF LOT IS FACING THE WATER BUT TAXES ARE NOT BASED ON WATER FRONTAGE. PROPERTY IS ON SCHOOL BUS ROUTE, AND WITHIN WALKING DISTANCE OF SHOPPING, MALLS, GROCERIES, PARKS AND TRAILS. (id:26218)
Royal LePage Connect Realty
2275 Jack Crescent
Innisfil, Ontario
Fantastic all brick home nestled on a corner lot giving you the ultimate backyard oasis, it provides the perfect balance of serenity and privacy. Landscaped with mature trees, gardens, giving you ample privacy and truly is an entertainers paradise. This well-kept three bedroom, four bath home has all you need and ample space for comfortable living while enjoying the city services and modern convenience of close amenities. The main floor offers a formal living room with fireplace, inside entry to double car garage, 2pc washroom, open concept dining rm/kitchen with quartz countertops, stainless steel appliances, undermount lighting. The dining room leads out to the rear patio with the gazebo, backyard firepit. Upstairs discover the bedrooms, 4pc washroom- including the large primary with ensuite and w/i closet. The fully finished basement features a large rec room, office and additional 3pc washroom and laundry rm. Steps to Lake Simcoe, Innisfil Beach and Park. (id:26218)
RE/MAX Hallmark Chay Realty Brokerage
208 Edward Street
Orillia, Ontario
Top 5 Reasons You Will Love This Home: 1) Fabulous five-bedroom, solid brick 1.5-storey home, meticulously crafted with exquisite finishes from top-to-bottom 2) Updated lovely kitchen adorned with sleek quartz countertops, elevating the heart of the home 3) Unlock the possibilities of the basement, where potential awaits with a granny suite featuring a fully equipped kitchen, a cozy bedroom, a 4-piece bathroom, and a separate entrance, ideal for multi-generational living or additional rental income 4) Experience a seamless transition into your new abode with the benefit of being move-in ready, with no need for renovations 5) Discover serenity on the expansive lot, boasting an exceptional backyard space perfect for relaxation and entertainment and complemented by a newer side deck. 2,429 fin.sq.ft. Age 78. Visit our website for more detailed information. (id:26218)
Faris Team Real Estate Brokerage
2403 Sunnidale Road
Springwater, Ontario
Did someone say they wanted a shop???? WOW! This stunning all brick, executive 4 bedroom bungalow boasts nearly 2600 sqft of finished space, an oversized heated, insulated & drywalled 2 car attached garage. PLUS a separate double height, all brick heated workshop with over 1,000 square feet featuring a mezzanine, basement, office bathroom, 12' x 16' garage door & an elite hoist!! Just a quick 7 minutes to Barrie & 10 minutes to Borden, this versatile property offers many business opportunities with 0.66 acres & Agricultural zoning that allows for many uses! This open concept bungalow features a spacious kitchen with sleek black granite counters & built in appliances, separate dining area, living room with a walk out to a large deck & fenced backyard! The primary suite boasts a huge walk-in closet & a luxurious 5 piece ensuite! An additional 2 bedrooms, 4 piece bathroom & laundry area with inside entry to the attached 2 car insulated & heated garage, complete the main floor! Gorgeous hardwood throughout the main! The fully finished lower level with above grade windows features a rec room with a wet bar, huge great room space with b/i speakers, additional large bedroom and specious den with large closets, 3 piece bath & tons of storage! Parking will never be an issue with the double car garage, the detached shop (approx 20'x50') and an extra-wide concrete driveway, accommodating multiple vehicles with ease. This is a great commuter location, situated just a short drive from Barrie, Borden & Angus. This home has it all & with high speed, fibre optic internet and you are only minutes to amenities, shopping, golf courses, skiing, trails & conservation areas! You won't want to miss this impressive opportunity, book a showing today! Additional features include owned hot water tank, 200 amp service in house, newer furnace & maintenance free perennial gardens! (id:26218)
Century 21 B.j. Roth Realty Ltd. Brokerage
6 Leslie Avenue
Barrie, Ontario
Welcome to this stunning executive home, offering an impressive 3,300 square feet of living space. Perfectly situated in a highly sought-after location, this exquisite property blends luxury, comfort, and convenience, making it the ideal residence for discerning buyers. Step inside and be greeted by the grand foyer, leading to a spacious living area. The elegant design features high ceilings, abundant natural light, and premium finishes throughout. The gourmet kitchen is a chef's dream, equipped with top-of-the-line stainless steel appliances, custom cabinetry, perfect for entertaining and family gatherings. The home boasts five generously-sized bedrooms, providing ample space for family and guests. The master suite is a true retreat, complete with a walk-in closet and a luxurious en-suite bathroom featuring a soaking tub, vanity and a separate glass-enclosed shower. Three additional bathrooms, each beautifully appointed with modern fixtures and finishes. One of the features of this home is the private sauna, offering a serene escape for relaxation and wellness. Whether you're unwinding after a long day or seeking a spa-like experience at home, this amenity will become a cherished part of your daily routine. The outdoor space is equally impressive, featuring a tranquil koi fish pond that adds a touch of nature and serenity to the property. Imagine enjoying your morning coffee or hosting evening gatherings in this picturesque setting. The beautifully landscaped yard offers plenty of space for outdoor activities and gardening enthusiasts. Location is key, and this home delivers on that front. Nestled in a prime area, you're just minutes away from top-rated schools, shopping centers, fine dining, parks, and other essential amenities. This blend of luxury living and convenience makes this property an exceptional opportunity. (id:26218)
Keller Williams Experience Realty Brokerage
100 Mount Crescent
Angus, Ontario
RARE, MODERN & COMTEMPORARY HOME BACKING ONTO ENVIRONMENTALLY PROTECTED GREENBELT. NO BACKYARD NEIGHBOURS! Situated in Prime Subdivision in Northwest Angus Neighbourhood. Ideally Located in a Quiet Family-Friendly Neighbourhood. If Property Size and Privacy are of Interest, Then This 2 Storey Home on Large 50 X 115 Lot is for You. It Features 4 Bedrooms, 3 Bathrooms, and Includes 2 Car Attached Garage with an Additional 6 Parking Spots. Primary Bedroom has 4 Pc. Ensuite with Large Soaker Tub and Walk-in Closet. Home Boosts Engineered Hardwood Floors and Cathedral Ceilings thru out. Large Eat-in Custom Kitchen with 3 Stainless-Steel Appliances (Natural Gas Stove), Lots of Cupboards and Gleaming Counters with Walkout Leading to Sundeck & Above Ground Pool (can be removed if needed) and Fully Fenced Backyard. (Natural Gas Bar-b-que hook up). Separate Dining-room with French Doors Can Accommodate a Large Table for Family Gatherings. Separate Family-room with Gas Fireplace. Full-Size Washer & Dryer in Main Floor Laundry with Inside Entrance to the Double Garage. Enjoy the Professionally Finished Basement with An Additional Bonus Room that could be Another Bedroom or Roughed-in Bathroom. Furnace Room with Dehumidifier, Water Softener and Storage. With Rough-in Central Vac. Close by There is Skiing, Hiking Nature Trails, Shopping, Restaurants etc. 10 Min to Base Borden, 20 Min. to Alliston & Barrie, 30 Min to Wasaga Beach. A Little Over an Hour to Toronto. This Landscape Home is Perfect for the Entertainer or Commuter and Shows the Pride of Ownership. A MUST SEE!! (id:26218)
RE/MAX Crosstown Realty Inc. Brokerage
5385 Twidale Street
Niagara Falls, Ontario
Beautifully renovated home in lovely family friendly neighborhood. From the moment you walk in the natural light welcomes you in the nicely laid out open space. The living room leads into a spacious eat-in kitchen. The kitchen has been updated with new cabinetry & appliances. Laminate flooring throughout offers durability and is easy to clean. A main floor 4 pc bathroom is conveniently located across from a spacious main floor bedroom. Walk-out to entertainers dream deck and landscaped backyard. The upstairs boasts a roomy primary bedroom retreat with large 3 pc ensuite. The open lower level has high ceilings. Newer items include: steel roofing (50 year warranty), electrical, pot lighting, flooring, plumbing, insulation, windows, trim, sump pump, weeping tile, kitchen cabinetry & appliances, both bathrooms, CAC, interior & exterior doors, front & back porch, back shed. Fabulous location close to schools, parks, outdoor pool, shopping, restaurants, transit, the Falls. Extras: An incredible option for first home buyers, down sizers, vacation rental or investors! Move in Ready. Pride of Ownership! (id:26218)
RE/MAX Rouge River Realty Ltd.
9820 Highway 12
Oro-Medonte, Ontario
UPDATED FAMILY HOME IN WARMINSTER WITH A LARGE BACKYARD! Welcome to this delightful home in the heart of the family-friendly community of Warminster. Just a quick 10-minute drive from Orillia, this property offers the convenience of nearby amenities within walking distance of schools and playgrounds. The driveway features a carport and parking for up to three cars, adding convenience for busy households. This inviting family home boasts a charming interior with neutral paint colours, laminate floors, and large windows that fill the space with natural light. The updated kitchen, renovated in 2023, features stylish two-tone cabinets and a functional layout. Enjoy family meals in the dining room, complete with a patio door walkout to the deck. The main floor offers two good-sized bedrooms and a 4-piece bathroom with an updated vanity. The separate entrance to the basement leads to a spacious rec room and a versatile bonus room, perfect for a home office, gym, or play area. Outside, the fully fenced, large backyard is a private oasis surrounded by mature trees. Enjoy relaxing on the deck or creating lasting memories with family and friends in this serene setting. This excellent family #HomeToStay has tons of potential and is ready for you to make it your own! (id:26218)
RE/MAX Hallmark Peggy Hill Group Realty Brokerage
312 Nottingham Forest Road
Bradford/west Gwillimbury, Ontario
CUSTOM EXECUTIVE RETREAT ON A STUNNING 1.3 ACRE PROPERTY BOASTING IMPECCABLE DESIGN & COUNTLESS UPGRADES! Welcome to 312 Nottingham Forest Road. This luxurious custom executive home is situated in picturesque Bradford on a tranquil 1.3-acre lot. It features over $700k in upgrades, offering elegance and sophistication throughout. Situated in a quiet cul-de-sac with easy access to amenities and Highway 400, the home boasts exceptional curb appeal with a stone & stucco exterior and landscaped grounds. The 18’ grand foyer leads to meticulously crafted living spaces with high ceilings, hardwood floors, and premium finishes. The main level highlights a custom Ora kitchen, a formal dining area with a butler's pantry, a bright living room, and a cozy family room with a gas fireplace. Upstairs, the primary suite includes a walk-in closet and updated 5-piece ensuite, while all additional bedrooms have their own ensuites. The lower level offers entertainment and relaxation options, including a 40’ cantina and workout room, while also providing the option to create additional living spaces. The property also features an oversized 3.5-car heated garage with space for a potential lift ensuring room for all of your cars and seasonal toys. (id:26218)
RE/MAX Hallmark Peggy Hill Group Realty Brokerage
443 Aberdeen Boulevard
Midland, Ontario
Top 5 Reasons You Will Love This Home: 1) Own this incredible home settled by the edge of the water with a lovely boardwalk trail and 50' of waterfrontage with an included removable aluminum dock 2) Enjoy being located in the most prestigious neighbourhood in Midland at an obtainable price point 3) Added benefit of bungalow living with all principal rooms on one level and an integrated, seamless layout, ideal for entertaining with ease 4) Several upgrades, including the furnace, water heater, and central air conditioner replaced in 2021, newer ventilation and insulation in the roof (2023), a new sliding door (2016), a Spanish concrete-tile roof, central vac, custom three-sided fireplace in the living room, new water softer and filtration system (2020), and over $50,000 of professional landscaping 5) Fully finished basement hosting an extra bedroom, bathroom, and a versatile landing or office nook. 2,031 Fin.sq.ft. Age 23. Visit our website for more detailed information. (id:26218)
Faris Team Real Estate Brokerage
Faris Team Real Estate Brokerage (Midland)
123 Parkside Dr Drive
Oro-Medonte, Ontario
Welcome to 123 Parkside Drive, where tranquility meets luxury living! This stunning property boasts 100 feet of water frontage nestled amidst mature trees, offering breathtaking panoramic views on a peaceful street. Enjoy the convenience of being mere moments away from the pristine sandy beaches of Bayview Memorial Park and a convenient boat launch, perfect for those seeking aquatic adventures. The property features a 28 ft x 16 ft boathouse equipped with a Dock-in-a-Box marine rail system operated by remote control and gravity, ensuring your watercraft is stored with ease. Indulge in the detached oversized 2-car garage complete with a mezzanine/loft, providing ample storage space and potential for additional recreational equipment. Step inside the custom-built Linwood Homes Bungaloft, designed with wide hallways for effortless one-floor living. The great room boasts oversized windows, offering an unparalleled view of Lake Simcoe, while vaulted ceilings throughout the main floor enhance the sense of spaciousness and elegance. Entertain guests in the expansive rec room located in the basement, featuring a walkout to the scenic surroundings, perfect for gatherings and relaxation. For the hobbyist or craftsman, a separate indoor workshop awaits, providing the ideal space for pursuing hobbies and carpentry projects. Conveniently located just an hour from Toronto and 15 minutes from both Barrie and Orillia, this property offers easy access to modern conveniences and amenities, ensuring a lifestyle of comfort and adventure. Don't miss out on your chance to own this exceptional property offering the perfect blend of waterfront living and urban accessibility. Schedule your viewing today! (id:26218)
RE/MAX Crosstown Realty Inc. Brokerage
46 Skyline Drive
Orillia, Ontario
Rarely offered, sought-after NORTH WARD street in Orillia! This lovely and immaculate craftsman-style home sits on an expansive (.39 acre) private and mature lot, exuding warmth and charm throughout! Tastefully updated and welcoming, this unique 1650 sq. ft. home also features a resort like back yard for your upcoming summer enjoyment! 4 bedrooms, 2 bathrooms, and a large family room all combine to make this home a great place to raise, or entertain your family, all in a very desirable location! Rather than rear neighbours, instead, enjoy the peace and serenity of the beautiful, unobstructed sunsets on the western skyline! Two bedrooms located on the main level make this an attractive home for people that don't want, or can't, do stairs anymore. The stunning, bright white kitchen features quartz countertops, a stainless farmhouse sink, modern touchless faucet, beautiful and stylish backsplash, rich rose gold hardware, undermount lighting, recessed lighting, all newer stainless steel appliances (including a gas stove) and a large window overlooking the gorgeous backyard and heated saltwater pool (new liner, salt cell, pump and a convenient winter safety cover). Hardwood floors and updated lighting throughout, several large main floor windows, two gas fireplaces, updated bathrooms, a kitchenette/bar space in the basement, new stone entranceway, interlock stone patio, natural gas line for the BBQ, 4 storage sheds, and attractive landscaping, all contribute to this total home package, that you won't want to miss out on! Perfect commuter location, close to highway 11, shopping, Community Centres, parks, golfing and skiing. Nothing to do here but move in and enjoy your summer by the pool! (id:26218)
Sutton Group Incentive Realty Inc. Brokerage
51 Forsyth Crescent
Barrie, Ontario
Fantastic starter home just on the edge of Barrie's city limits. 3 bedrooms, 2.5 baths. Fully fenced yard. Includes all stainless steel appliances & window coverings. Master bedroom with ensuite & walk-in closet. Hardwood staircase. Hardwood in living room. Close to schools & shopping. 5 minutes to highway 400. 10 minutes to Royal Victoria Hospital & Georgian College. (id:26218)
Century 21 B.j. Roth Realty Ltd. Brokerage
41 Heatherwood Drive
Springwater, Ontario
Welcome to a luxurious haven nestled in the prestigious Midhurst neighborhood, where striking curb appeal meets refined elegance. This exquisite home offers a grand triple-car garage and a large backyard, providing the perfect blend of space and sophistication. Inside, you’ll find a breathtaking primary bedroom suite complete with a lavish ensuite, walk-in closets, and a personal wet bar, alongside a cozy living room space—a perfect retreat after a long day. The flowing layout features spacious family bedrooms with generously sized windows and ample closets, making it ideal for a growing family. The fully finished basement is an entertainer’s dream, showcasing a recreation room with enough space for a pool table, a wet bar, a full bathroom, and two additional bedrooms. This luxurious space is perfect for hosting guests and creating unforgettable memories. Situated in an enviable location close to in-town amenities, shopping, the Springwater Public Library, local schools, and restaurants, this home offers 4,804 square feet of beautifully finished living space. Don’t miss the opportunity to make this luxurious residence your own. (id:26218)
Keller Williams Experience Realty Brokerage


