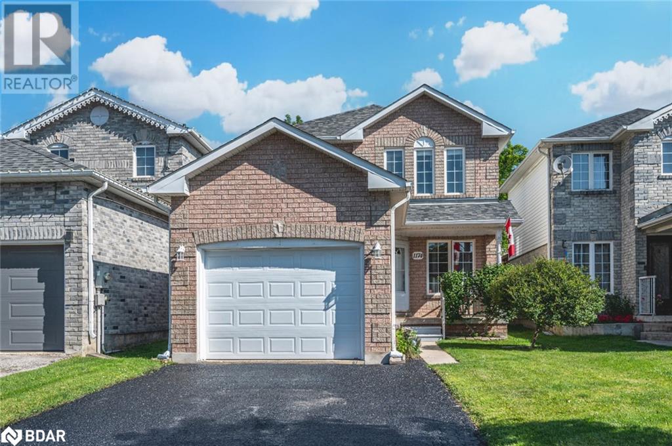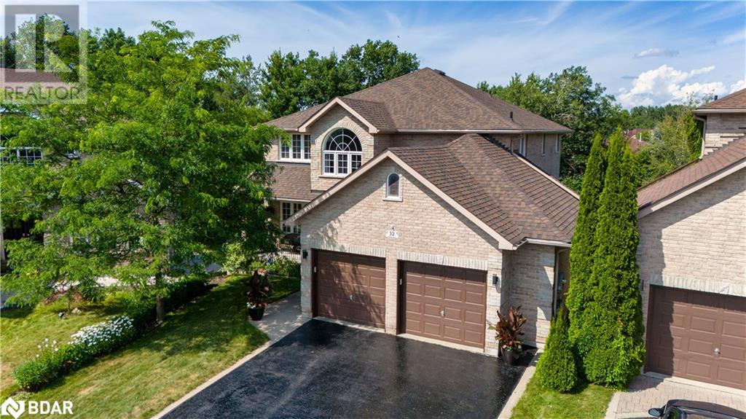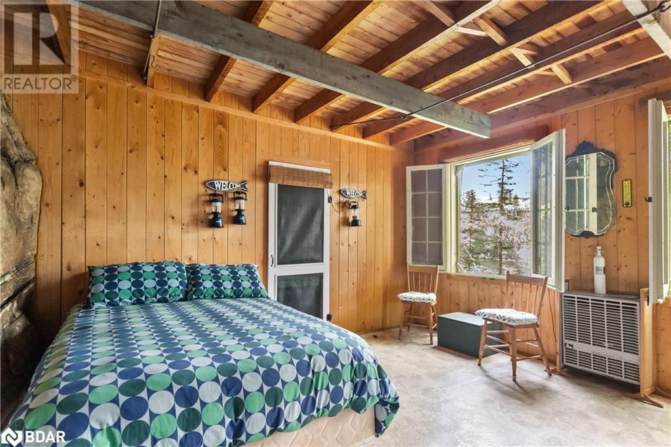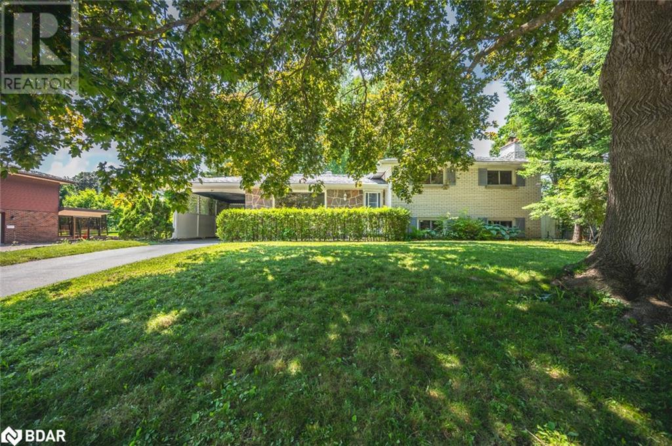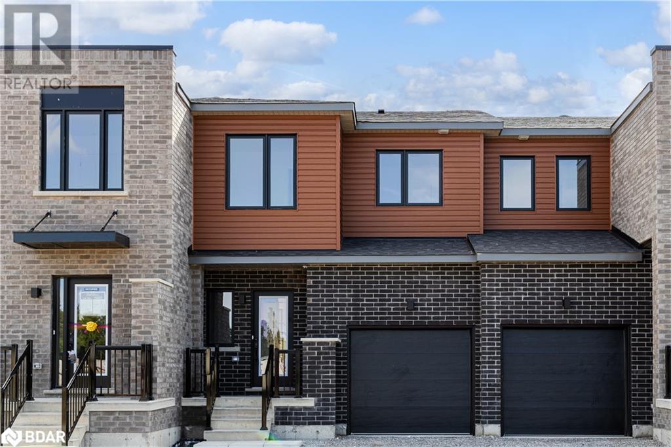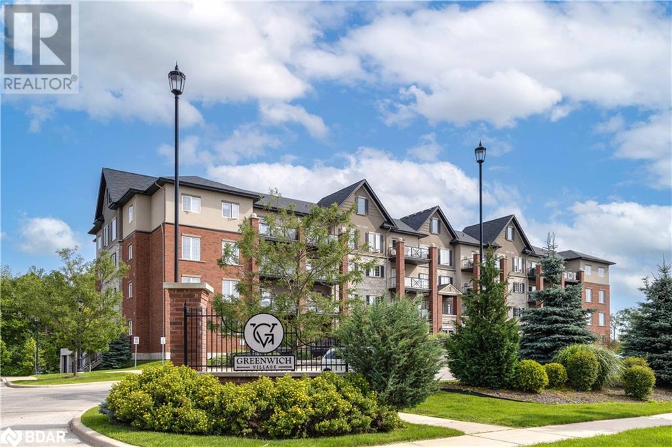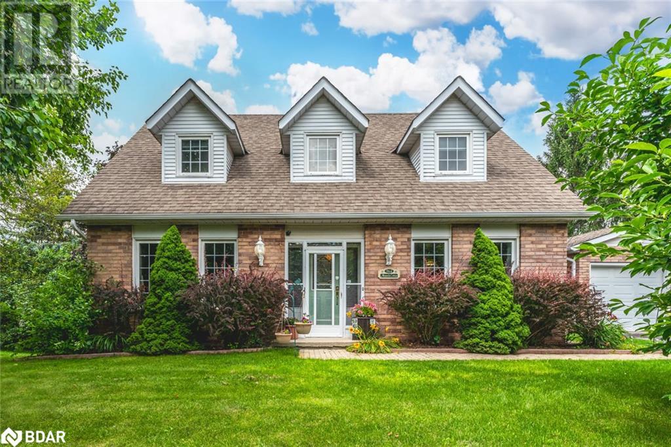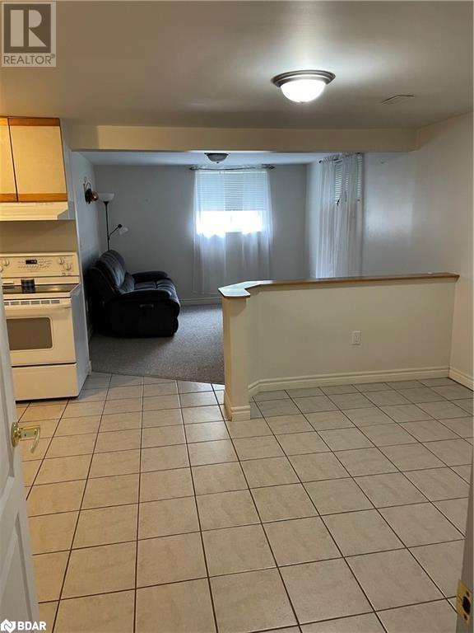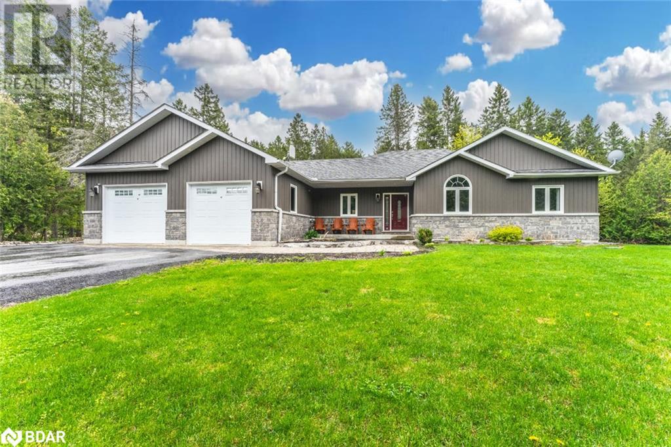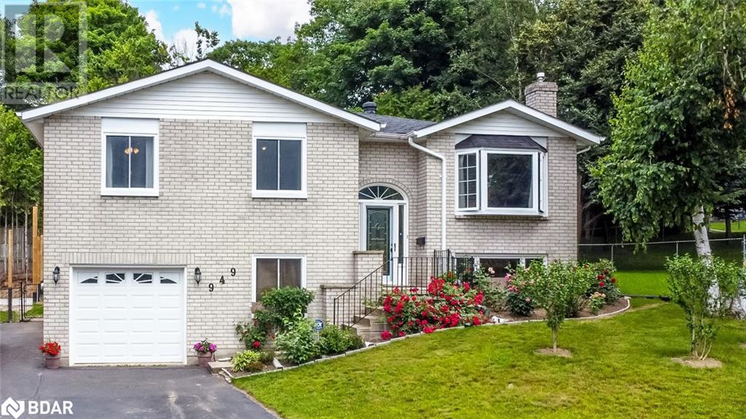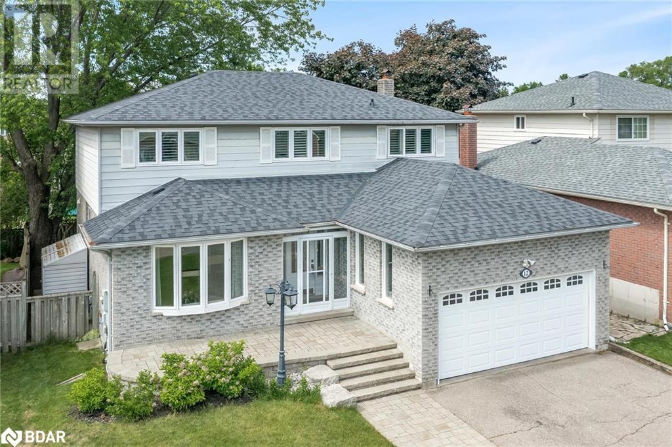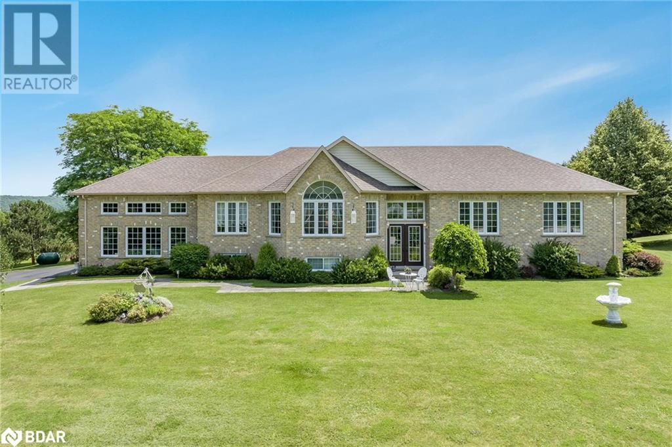1174 Andrade Lane
Innisfil, Ontario
EMBRACE THE BEST OF INNISFIL LIVING IN THIS WELL-CARED-FOR FAMILY RETREAT CLOSE TO THE BEACH! Welcome home to 1174 Andrade Lane. This remarkable family home is located in a vibrant and convenient neighbourhood, offering a lifestyle of seamless connectivity. Situated within walking distance of schools, shopping centers, restaurants, and the proposed Go Station, it provides easy access to amenities. The house features a paved driveway, single-car garage, and charming covered front porch. The open-concept layout is bathed in natural light, creating a welcoming atmosphere. The main floor includes a powder room, living room, dining room, and an eat-in kitchen with stainless steel appliances and a walkout to the patio. Upstairs, there's a spacious primary bedroom with a walk-in closet and ensuite bathroom, two additional bedrooms, and a four-piece bathroom. The finished lower level adds versatility with a rec room, secondary kitchen, and bathroom. The fenced backyard offers privacy, mature trees, and a deck for outdoor enjoyment. Make this well-loved and affordable property your new #HomeToStay. (id:26218)
RE/MAX Hallmark Peggy Hill Group Realty Brokerage
32 Silvercreek Crescent
Barrie, Ontario
DISCOVER SPACIOUS ELEGANCE IN THE DESIRED ARDAGH BLUFFS WITH A PRIVATE BACKYARD WITH ABOVE-GROUND POOL. Welcome to this all-brick family home with an oversized double car garage in one of Barrie’s most desirable neighbourhoods. The foyer welcomes you into this impressive home with 3392 finished square feet. Adjacent to the foyer you will find a dedicated main-floor office perfect for working-from-home. The formal Dining Room features classic French doors and easily accommodates a grand dining table and chairs. Step into your welcoming family room with a gas fireplace perfect for cozy winter nights, with a view of your private backyard oasis ideal for entertaining friends and family. The generous sized kitchen comes equipped with a gas stove, quartz (Ceasar Stone) countertops with a breakfast bar, undermount sink with a water purification system. In addition to a pantry, this eat-in kitchen features a walk-out to a rear deck overlooking a lush backyard and above ground 15’ x 30’ chlorine pool with solar heating. This large pie-shaped lot is surrounded by mature trees which provide ample privacy, vegetable gardens and flower beds complete with in-ground irrigation making it the perfect backyard oasis. Retreat to your oversized primary bedroom at the end of the day which features a large walk-in closet, an updated 5-piece ensuite with dual sinks and quartz countertops. In addition, there are 3 generous sized bedrooms on the upper level complimented by a 5-pc main bathroom with dual sinks, quartz countertops, and two linen closets. This lower level is ideal for multi-generation living or income-potential. Complete with a separate entrance, the gym area can be converted to a kitchen with plumbing and electrical already roughed-in behind the drywall. There is a sound-proof bedroom on the lower-level ideal for shift workers or heavy sleepers, and an inviting rec-room with an abundance of natural sunlight. Make this family-friendly neighbourhood your new home today! (id:26218)
RE/MAX Hallmark Chay Realty Brokerage
965 Joe Lake
Algonquin, Ontario
“Nestled in Canada's wilderness lies Algonquin Park, home to this serene cottage on Joe Lake. Enjoy breath taking sunsets and complete privacy amidst nature's tranquility, completely off grid. Explore, portage, and create lasting memories. Wind down, fish, and relax in a cozy cabin for 8. Features include Elmira wood stove, ample windows, sunroom, dry boathouse and large dock on 150 ft of waterfront. Potential to add a 240 Sqft Bunkie. Access by land and water. This is your rare chance to own 1 of 300 cottages on leased lots from the Algonquin Provincial Park! expiring 31/12/38, $13,572.87+$500.00 Service Charge. Taxes $302.50/2024” (id:26218)
RE/MAX West Realty Inc.
367 Highland Avenue
Orillia, Ontario
ENDLESS POSSIBILITIES AWAIT AT THIS IDEALLY LOCATED HOME WITHIN WALKING DISTANCE TO COUCHICHING BEACH & PARK! Welcome to 367 Highland Avenue, a charming sidesplit peacefully located in a sought-after, established neighbourhood. This delightful property is situated within walking distance to numerous amenities, including Couchiching Beach Park, a grocery store, the TransCanada Trail, Couchiching Golf & Country Club & much more. The home sits on a 69 x 124 ft lot featuring a private backyard shaded by mature trees and a garden shed. Inside, you'll find a freshly painted interior with a calm, neutral tone and beautiful hardwood flooring throughout most rooms on the main floor. The home boasts three good-sized bedrooms, each with a closet, and served by a main 4-piece bathroom. A three-season sunroom at the back of the house, with floor-to-ceiling windows, provides a serene retreat. The finished basement is complete with a large rec room, a full bathroom, and a storage area, offering additional living space and convenience. This #HomeToStay is perfect for those looking to add their personal touch on a well-located, charming property. (id:26218)
RE/MAX Hallmark Peggy Hill Group Realty Brokerage
137 Turnberry Lane
Barrie, Ontario
**OPEN HOUSE SAT JULY 27TH 1-3PM***You've Hit The Bullseye With This One* Newer Build 3 Bedroom 1.5 Bath 2-Storey Freehold Townhouse In Southeast Barrie. This Lovely Home Features 9 Foot Smooth Ceilings With Pot Lights, Modern Kitchen With Stainless Steel Appliances, Stone Countertop & Laminate Flooring Throughout, Open Concept Living Room With Tons Of Natural Light & W/O To Backyard. Hrdwd Staircase W/ Iron Rod Spindles. 2nd Level Offers Laundry & Great Sized Bdrms. Large & Bright Primary Bedroom Offers Walk-In Closet & 4-Piece Ensuite Juliette Bath. 2 Other Good Sized Bedroom With Double Door Closets. 1 Car Garage Parking With Access Into The House. Large Driveway Can Fit 2 Cars. Close To Go Station, Schools, Parks, Shopping, Transit, Restaurants & Hwy 400. (id:26218)
Keller Williams Experience Realty Brokerage
5 Greenwich Street Unit# 410
Barrie, Ontario
**OPEN HOUSE SAT JULY 27TH 11AM-1PM****You hit the bullseye with this one** Presenting 5 Greenwich Street, Suite 410 at Greenwich Village, Barrie's most desired and serene condominium community. Interior finishes include high-end wide plank laminate flooring and upgraded ceramics throughout, 9' ceilings and in-suite laundry. Extra large, private balcony overlooks a stunning ravine, surrounded by environmentally protected land! Perfect for entertaining and barbecuing. Centrally located, Greenwich Village is under 5 minutes to highway 400, downtown Barrie and Centennial Beach. Conveniently a short walk to the bus stop. Wheelchair accessible. Perfect for those who would like to be in the centre of the city without the hustle and bustle. Perfect for investors or first time buyers. Explore nearby trails and schedule your viewing today to experience this unique Barrie retreat. (id:26218)
Keller Williams Experience Realty Brokerage
964 Sloan Circle Drive
Innisfil, Ontario
CHARMING CAPE COD HOME IN DESIRABLE CHURCHILL! Welcome to your new home in one of Churchill’s most captivating and desired neighbourhoods! This meticulously maintained Cape Cod-style home is a true gem, featuring a premium private yard that offers tranquillity and recreation. Imagine spending your summers lounging by the above-ground pool in a beautifully landscaped backyard. The property boasts a spacious double-car garage, providing ample parking and storage. Inside, you’ll find a walkout basement that adds versatility and extra living space, ideal for entertaining guests or creating a cozy family retreat. The home’s four-season sunroom is a highlight, inviting you to relax and enjoy the serene surroundings year-round. The interior exudes warmth and comfort, especially in the living area, where a gas fireplace sets the perfect ambiance for cozy evenings. Experience the pride of ownership throughout this home, where every detail has been lovingly cared for. This is a rare opportunity to own a home in a premium location, offering a blend of charm and modern conveniences. Schedule your viewing today and make this delightful property your new #HomeToStay! (id:26218)
RE/MAX Hallmark Peggy Hill Group Realty Brokerage
6 Trask Drive Unit# Lower Basement
Barrie, Ontario
SOUTH WEST BARRIE,1 BEDROOM IN-LAW BASEMENT SUITE, AVAILABLE SEPTEMBER 1ST, INCLUDEDS HEAT AND HYDRO AND 1 PARKING SPOT, SHARED LAUNDRY, CLOSE TO ALL AMENITIES, FAMILY FRIENDLY AREA, QUICK ACCESS TO 400 HWY, IST & LAST CREDIT APP & SCORE, EMPLOYMENT LETTER, PROOF OF INCOME, REFERENCES, RENTAL APPLICATION, NO SMOKING, NO PETS! (id:26218)
Royal LePage First Contact Realty Brokerage
3 Jermey Lane
Oro-Medonte, Ontario
EXECUTIVE BUNGALOW ON A LARGE LOT MINUTES FROM BARRIE & ORILLIA WITH IN-LAW POTENTIAL & TRIPLE-CAR GARAGE! Welcome to 3 Jermey Lane. This beautifully appointed 3 + 1 bedroom bungalow is nestled in the highly coveted Sprucewood Estates and offers executive living with a highly functional design. It is conveniently located between Barrie and Orillia, just 15 minutes from each, with seamless highway access. Step inside to discover a meticulously crafted interior boasting a designer kitchen adorned with stainless steel appliances, an expansive island with a breakfast bar, and luxurious granite countertops. The inviting living space is enhanced by a cozy gas fireplace and showcases elegant hardwood flooring that flows seamlessly throughout the home. Walkout and entertain or unwind on the generous deck overlooking the serene, mature treed backyard, complete with an in-ground irrigation system for effortless maintenance. The primary bedroom boasts a serene retreat with a spa-like 4-piece en-suite and a spacious walk-in closet. Convenient main floor laundry leads into an oversized triple-car garage with basement entry, ensuring practicality and convenience. Descend to the thoughtfully designed lower level with in-law potential, featuring a fourth bedroom, a well-appointed 4-piece bathroom, secondary laundry, a spacious kitchen, comfortable living area, and a workout, games room or office space. This versatile layout caters to diverse lifestyles, making it an irresistible choice for those seeking sophistication and functionality in their #HomeToStay. (id:26218)
RE/MAX Hallmark Peggy Hill Group Realty Brokerage
949 Roslyn Court
Midland, Ontario
WELL-MAINTAINED FAMILY HOME WITH GORGEOUS LANDSCAPING & SPACIOUS LIVING AREAS! This impeccably maintained home is nestled in a fantastic location on a quiet court, close to two of the top-rated schools in town, making it an ideal choice for families. The inviting curb appeal, adorned with gorgeous perennial landscaping, sets the stage for what awaits inside. As you arrive, you’ll notice the large driveway offering ample parking for 6+ vehicles and a convenient side entrance into the garage. Step inside to sun-filled main living spaces featuring beautiful hardwood floors in the living and dining rooms. The functional eat-in kitchen boasts a newer gas stove and walkout to the expansive back deck, perfect for enjoying the natural surroundings. The main floor also includes a 5-piece bathroom with newer dual sinks and faucets, adding a touch of modern elegance. With three spacious bedrooms on the main floor and an additional bedroom in the finished basement, there is plenty of room for growing families. The finished basement, accessible through a separate entrance, offers a bright and welcoming space with a cozy fireplace, perfect for family gatherings or as a private space for older children. Outside, the backyard is a gardener’s paradise with an extensive vegetable garden and a large deck, creating a serene retreat to relax and unwind. As a bonus, all windows have been replaced recently, ensuring energy efficiency and peace of mind. Your #HomeToStay awaits! (id:26218)
RE/MAX Hallmark Peggy Hill Group Realty Brokerage
12 Castille Crescent
Keswick, Ontario
Top 5 Reasons You Will Love This Home: 1) Five bedroom family home located on a quiet crescent, complete with a finished basement and a 50' landscaped yard with mature trees 2) Hardwood floors throughout the living, dining and family room, along with a new wood staircase with wrought iron pickets 3) Added benefits include all new smart stainless-steel appliances (2021), new light fixtures, a fully fenced yard, access from the garage to the laundry room, a flagstone walk-up to the enclosed entryway, and a cold cellar 4) Finished basement providing added space for entertaining with a wet bar, gas fireplace, exercise room, and an additional bedroom 5) Located near schools, amenities, shopping and a short drive to the lake. 3,231 fin.sq.ft. Age 36. Visit our website for more detailed information. (id:26218)
Faris Team Real Estate Brokerage
32 Mountainview Road
Mansfield, Ontario
Top 5 Reasons You Will Love This Home: 1) Welcome to the valley, where you will enjoy the charm and quality of this all-brick, custom-built bungalow with over 3,600 square feet with 2,715 square feet of finished living space being offered for the first time, featuring spacious living with an open-concept layout complete with three generously-sized bedrooms and three bathrooms, including a primary room ensuite with a Jacuzzi tub, making it a perfect fit for families 2) Impeccable home nestled on 1.71 acres of picturesque countryside showcasing the perfect blend of peaceful country living where you can observe wildlife such as deer and rabbits while still being a short drive to urban conveniences 3) Located in a quiet, family-friendly neighbourhood, minutes away from hiking, biking, skiing, markets, and all that Mulmur has to offer while you benefit from the home's proximity to the Mansfield Ski Club and easy accessibility to the Greater Toronto Area 4) Spacious back deck offering beautiful views and ample space for outdoor activities, perfect for those who love nature and outdoor recreation, along with a partially finished walkout basement flaunting a recreation room with wet bar, along with a cozy Napoleon gas fireplace and additional space ideal for a growing family or a potential in-law suite 5) Double car garage highlighting high ceilings and a large driveway accommodating up to seven vehicles ensure plenty of space for parking and storage. Age 24. Visit our website for more detailed information. (id:26218)
Faris Team Real Estate Brokerage


