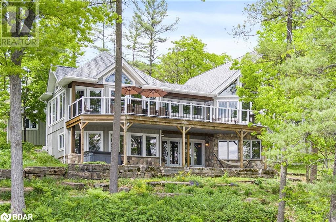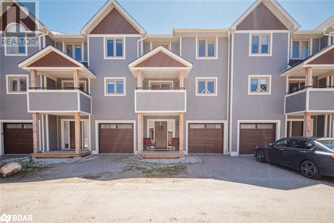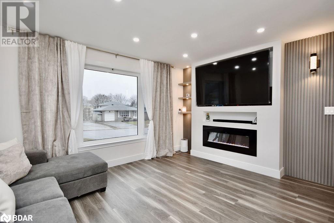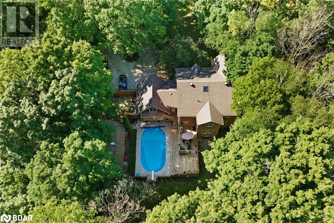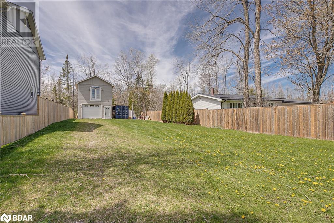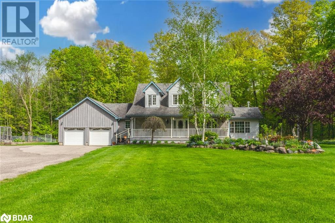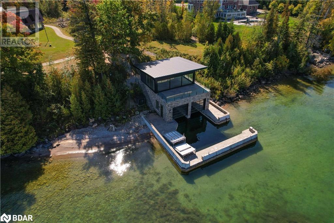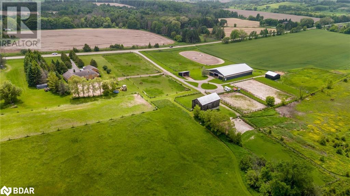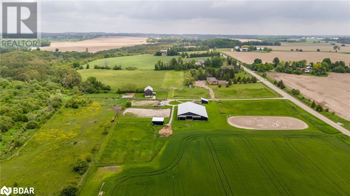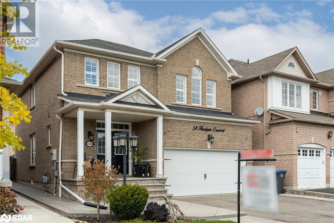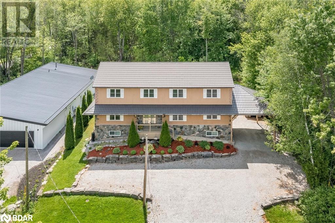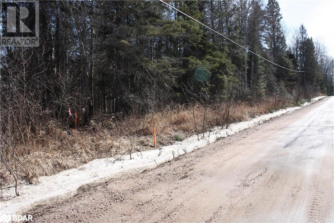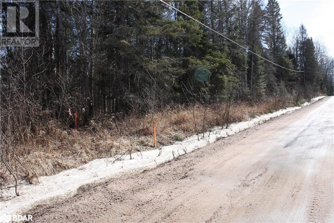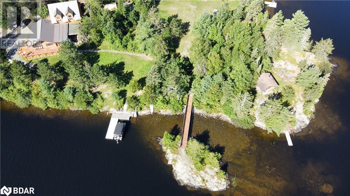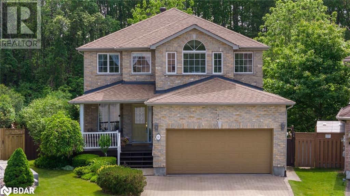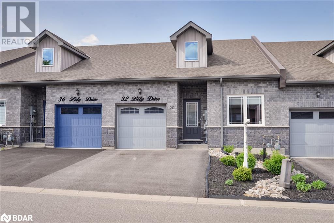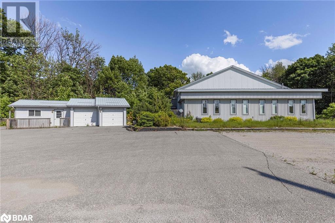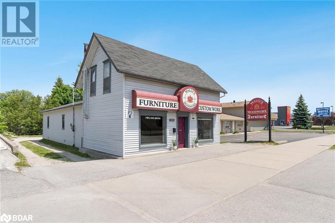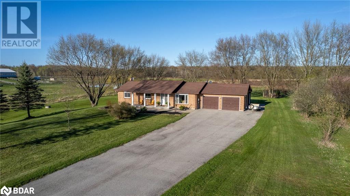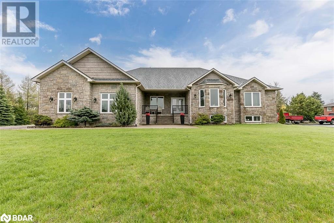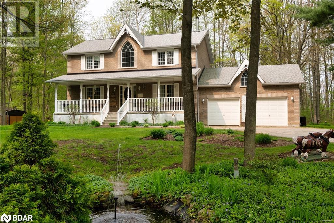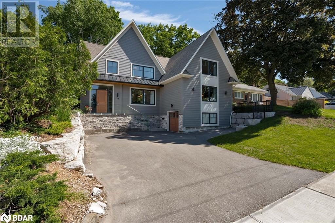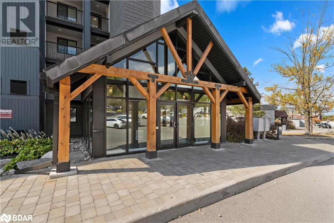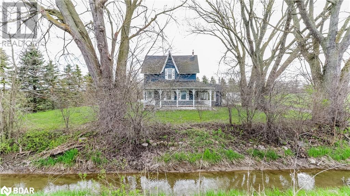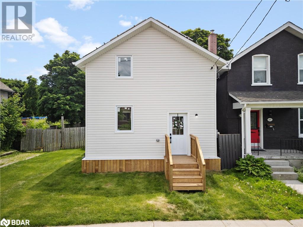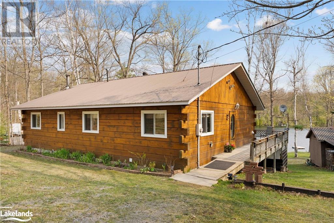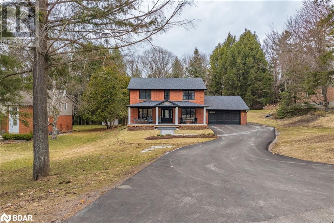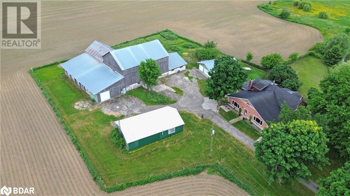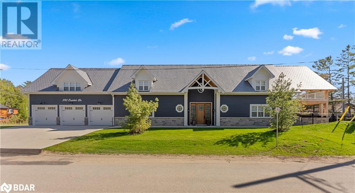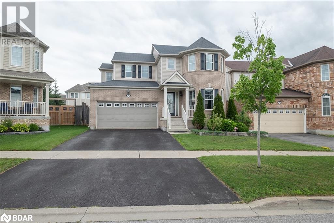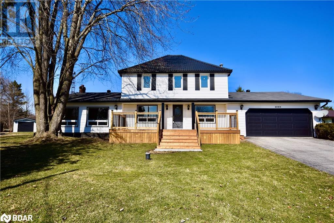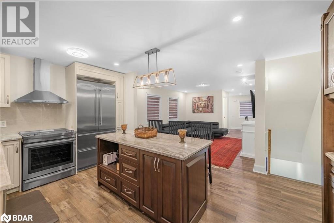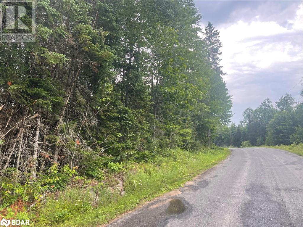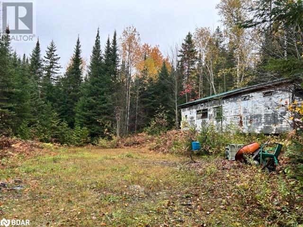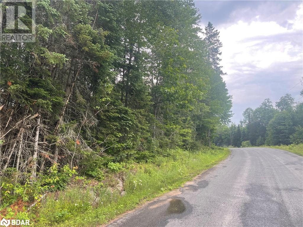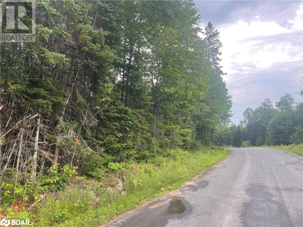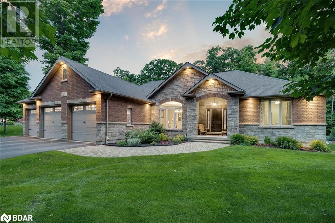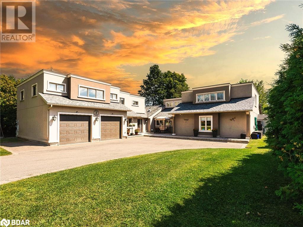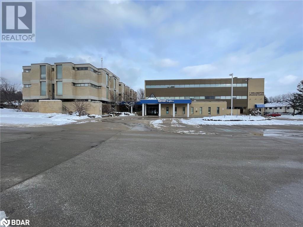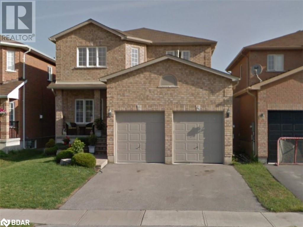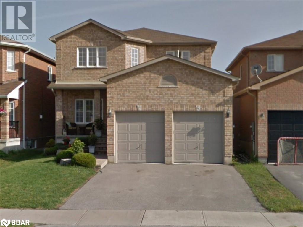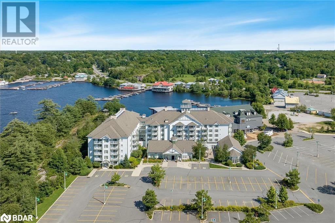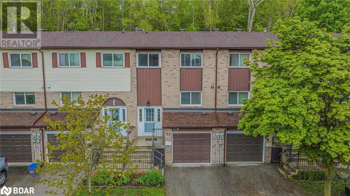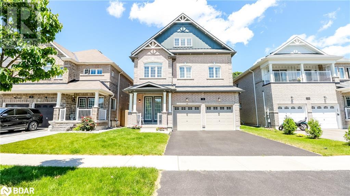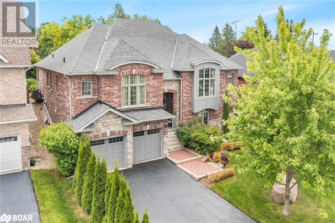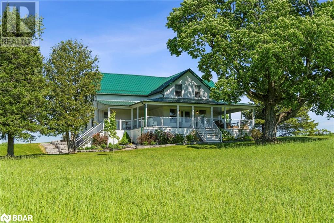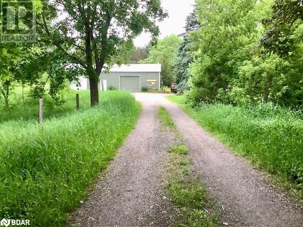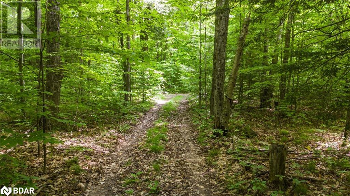1634 Northey's Bay Road
Lakefield, Ontario
JAW-DROPPING TURNKEY EXECUTIVE COTTAGE ON STONEY LAKE WITH 200’ WATERFRONT, BOATHOUSE, DEEP SWIMMING, & BEACH! 4-season home or cottage on 1.5 acres of serene beauty. Seller willing to take on VTB (Vendor take back mortgage) financing for the right buyer. Sunset AND Sunrise on the dock! Nearly 6,000 sq ft of luxury living space, sleeping up to 16 people. Nestled in the Kawarthas, 2 hrs from downtown TO. Custom-built 2005 by renowned Timberline Homes & renovated in 2022. Heated 3-car oversize garage w/level fully paved driveway to the road. Beautiful granite retaining wall and private full-size gravel road down to the waterfront on the north side of the property, built by Buckhorn Sand and Gravel. Intended for golf cart or walking path, but also built to fit a full size pickup truck in-case waterfront building is desired in the future. Level waterfront grass area w/wade-in beach, firepit, & dock w/10 ft deep clear water swimming. 2 slip wet boathouse w/steel boat lifts. 18' ceiling Great Room w/lake views. Dream kitchen w/new appliances, dining room for 16, & billiards table. 5 beds, office, 4.5 baths, & 2 extra bonus rooms. In-floor radiant heating w/temperature control for each room, forced A/C, & ultra high speed cable internet. Fully furnished, ready for summer, quick close available, & even open to offers anytime! The primary suite features vaulted ceilings, amazing lake views, & lavish 4pc ensuite. 2 main floor beds, a powder room, 4pc bath, & laundry room w/extra fridge & freezer complete the main floor. The fully finished basement presents a cozy family TV room, a walk-out to a hot tub overlooking the lake, a games room, 2 beds, 2 additional rooms, a 4pc bath, & 3pc bath. Close to a school, grocery stores, boutiques, & restaurants. Enjoy year-round fun with surrounding snowmobile trails, hiking & trails, & golf. Stoney Lake is the most sought-after & prestigious lake in the Kawarthas! (id:26218)
RE/MAX Hallmark Peggy Hill Group Realty Brokerage
24 Starboard Road
Collingwood, Ontario
Welcome to 24 Starboard, nestled in THE DOCKSIDE WATERFRONT VILLAGE, this executive 3 storey townhome, with finished lower level, boasts 4 bedrooms, 3 bathrooms and extensive upgrades. From the comprehensively updated exterior to the renovated kitchen, the in-floor heating (foyer, bathrooms and kitchen) and the impressive wood burning fireplace, this home is a must see. On the ground level you will be greeted by the foyer with heated flooring, coat closet and direct access to the attached garage, lower level and the main floor. The main floor features the living room with a stunning wood burning fireplace and a walkout to the large deck overlooking the tennis courts and swimming pool. The Living room is open to the large dining area and renovated kitchen with stainless steel appliances, quartz countertops and breakfast area, with its own walkout to covered balcony. Upstairs, on the 3rd level, you will find 3 bedrooms, including the large primary bedroom with 4 piece ensuite and a 3 piece guest bathroom. The finished lower level has the 4th bedroom (also perfect for a home gym, family room or office) along with its own 2 piece powder room. Come and enjoy everything Dockside Village has to offer including the clubhouse, waterfront beach, salt water pool, tennis/pickleball courts and large waterfront deck overlooking stunning Georgian bay. Blue Mountain Village, award winning golf courses, private ski clubs, marinas, extensive trail system, fine dining, and all other amenities of Collingwood, are close by. (id:26218)
One Percent Realty Ltd. Brokerage
72 Jane Crescent
Barrie, Ontario
**Pool time is Here! Beautiful Detached House with Inground Pool. Located in a great and quiet neighborhood near shopping, HWY 400, and schools, this Modern Home offers the perfect blend of Beauty, Comfort and Convenience. With 4 bedrooms, 2 fireplaces, and 2 bathrooms, it's designed to meet all your needs. The property features an inviting inground pool, a spacious deck for Summer Family Gatherings, and a privacy fence. *Prime Location, Situated in the City of Barrie, a beautiful Bay on Lake Simcoe, offering endless entertainment and a plethora of outdoor activities, including Boating, Fishing, Skiing, Forest Hikes, Biking, and much more! This beauty Home is only 1 hour from Toronto & GTA. The convenience of the GO TRAIN and only 3 minutes from HWY 400, enhances the accessibility of this location, making it an ideal choice for those who commute and value both, tranquility and urban connectivity. Whether you seek relaxation, raising a Family or adventure, this Home and neighborhood have something for everyone. Don't miss the opportunity to come and enjoy the best of both worlds in this modern, and move-in ready Home - a peaceful resort-like retreat with access to a vibrant city and a wealth of outdoor activities. Make this Home yours! (id:26218)
Sutton Group Incentive Realty Inc. Brokerage
1311 Snow Valley Road
Midhurst, Ontario
Welcome to 1311 Snow Valley Road, an outdoor enthusiast's paradise perfectly situated just moments from Vespra Valley Golf Course, Snow Valley Resort, and the scenic Simcoe Trails. This remarkable property offers the ultimate blend of convenience and adventure, all within minutes of Barrie. The residence features a detached garage/workshop with a charming tenanted apartment above, ideal for hobbyists or as additional garage space. A picturesque covered front porch invites you into the main home, where you'll find a spacious foyer with a captivating spiral staircase. The formal living room and expansive dining room are perfect for entertaining, while the cozy family room with a wood stove provides a warm retreat. The renovated kitchen boasts new cabinetry and granite countertops, a dining area, and access to a large deck overlooking the inviting inground pool. A convenient 3-piece bathroom and laundry area are nearby. An alternative entry leads to a full 2-car garage and loft space, perfect for a teenager's retreat or home office or 5th bedroom. Upstairs, discover four generously sized bedrooms and an updated main bathroom. The grand primary suite includes a sizable walk-in closet and a luxurious 4-piece ensuite with a separate shower and soaker tub. The finished basement offers ample entertainment space with a spacious rec room featuring 9-foot ceilings, an expansive bedroom with a substantial closet, and abundant storage options. Situated on 1.09 acres of meticulously maintained grounds surrounded by nature, this property provides endless opportunities for outdoor activities. Enjoy the inground pool during the warmer months, and explore nearby trails, golf courses, and ski resorts year-round. Experience the ultimate outdoor lifestyle at 1311 Snow Valley Road—your refined country living awaits! Added bonus- all windows to be replaced in June 2024 (id:26218)
RE/MAX Hallmark Chay Realty Brokerage
2616 Leonard Street
Innisfil, Ontario
Attention developers, builders and those looking to build their dream home. This is a very unique situation on a gorgeous building lot with an existing well built garage, located directly across from Lake Simcoe in Innisfil. This property backs onto protected greenbelt/bush for plenty of privacy. Completely cleared 50 X 150ft grassy lot, which currently has a fully insulated 1026sq foot two story garage/shop/ turn it into loft apartment. The possibilities are endless with this property. All municipal services at the lot line. Property is located in a great recreational area and walking distance to the desirable Leonards Beach. (id:26218)
Sutton Group Incentive Realty Inc. Brokerage
14808 12 Highway
Victoria Harbour, Ontario
DISCOVER YOUR OWN PRIVATE 33-ACRE RETREAT AT THIS IMMACULATE 2-STOREY HOME! Welcome to 14808 Highway 12 in Victoria Harbour. This property is a secluded oasis on 33 acres of natural beauty off Highway 12. Surrounded by majestic trees, it offers unparalleled privacy while conveniently close to Midland's amenities. The location ensures peaceful seclusion, with the Tay Trail across the street for leisurely strolls, nearby marinas, and snowmobile trails for outdoor adventures. The property features cross-country trails, 4 serene ponds for irrigation, and gorgeous perennial blooms, creating a nature lover's paradise. Multi-use zoning for rural and environmental protection ensures versatility. The home boasts a spacious driveway, heated double-car garage, covered front porch with pot lights, and sun-filled interior with picturesque views and hardwood and porcelain tile floors. The kitchen has quartz counters and stainless steel appliances with a walkout to the deck, which features a screened-in 11’ x 12’ pavilion with hydro, a new roof, an overhead ceiling fan & TV outlet, perfect for al fresco dining, while the open-concept living spaces offer relaxation and entertainment. The family room exudes charm with its picturesque views, beautiful vaulted wood ceiling, cozy gas fireplace, and walk out to the backyard. Upstairs, three bedrooms await, including the primary retreat with an ensuite bathroom and a jacuzzi tub. Recent upgrades include a new furnace, and Generac 18KW home standby generator installed in September 2023. Additionally, a 3-ton high-efficiency heat pump is included for heating and cooling further enhancing the home's efficiency and comfort. This meticulously maintained #HomeToStay must be seen to be truly appreciated! (id:26218)
RE/MAX Hallmark Peggy Hill Group Realty Brokerage
1050 Shoreview Drive
Innisfil, Ontario
INCREDIBLE NEW CONSTRUCTION OPPORTUNITY TO BUILD YOUR DREAM WATERFRONT ESTATE. Properties like this rarely, if ever, come available and are for the most discerning of Buyers that have a vision only met by the highest of standards in luxury. Located in the most sought after estate community in the area, 1050 Shoreview Drive is a luxurious 7.9-acre waterfront property boasting 452 feet of lake frontage on Kempenfelt Bay and is the largest remaining lot in this area. An hour from Toronto and Pearson International Airport, and less than 30 minutes from Lake Simcoe Regional Airport, it offers an ideal blend of serene waterfront living and easy access to urban amenities. The property features a fully renovated boathouse with a modern glass-enclosed upper level, offering panoramic views of the bay. The exterior includes new stonework and granite stairs leading to your own private pier and beach. The boathouse is equipped with new glass doors for the double slip wet boathouse and a cutting-edge fueling system for boats and watercraft. Over 100 trees have been added to enhance privacy, alongside a new electrical service, preparing the site for a custom luxury home. The potential to sever the land into two lots presents a unique opportunity for creating a pair of bespoke waterfront estates, each with its own character and charm. The ability to build on one and sell the other allows an even wider range of possibilities for Buyers. This estate is more than just a property; it's a chance to build a personal haven or a pair of luxurious retreats near Toronto's vibrant city life. It's an invitation to craft a legacy in one of the most desirable locations on Kempenfelt Bay. Embrace the opportunity to create your architectural masterpiece on this rare lakeside estate. (id:26218)
Engel & Volkers Barrie Brokerage
4628 10th Line
New Tecumseth, Ontario
Welcome to 4628 10th Line, Beeton: a piece of heaven on earth. Located just north of hwy.9 & west of hwy.27. This 98.7-acre equestrian property boasts a picturesque setting with aprox 30 acres dedicated to productive farmland providing a reliable annual hay income, aprox 57 acres of forest with stream and trails, while the remaining property accommodates the equestrian facilities and sprawling brick bungalow complete with renovated kitchen, ground source heating system, brand new septic system, 3 car garage & basement in-law suite with separate entrance. Over 4000sq ft of living space! Enjoy a gorgeous westerly view overlooking the farm, stunning sunsets and the natural beauty of the exterior grounds. Impressive 70ftx120ft indoor riding arena that guarantees a year-round training space no matter the weather with 8 stalls, heated tack room, and wash stall ensuring that your horses will be comfortable & well cared for. The bank barn with hay loft storage adds to the traditional charm of the property and includes 9 stalls, locker area & newer foundation. Outdoor sand riding ring, 7 paddocks, shaving shed, manure building & outhouse. Basement currently tenanted-photos available. (id:26218)
Coldwell Banker Ronan Realty Brokerage
4628 10th Line
New Tecumseth, Ontario
Welcome to 4628 10th Line, Beeton: a piece of heaven on earth. Located just north of hwy.9 & west of hwy.27. This 98.7-acre equestrian property boasts a picturesque setting with aprox 30 acres dedicated to productive farmland providing a reliable annual hay income, aprox 57 acres of forest with stream and trails, while the remaining property accommodates the equestrian facilities and sprawling brick bungalow complete with renovated kitchen, ground source heating system, brand new septic system, 3 car garage & basement in-law suite with separate entrance. Over 4000sq ft of living space! Enjoy a gorgeous westerly view overlooking the farm, stunning sunsets and the natural beauty of the exterior grounds. Impressive 70ftx120ft indoor riding arena that guarantees a year-round training space no matter the weather with 8 stalls, heated tack room, and wash stall ensuring that your horses will be comfortable & well cared for. The bank barn with hay loft storage adds to the traditional charm of the property and includes 9 stalls, locker area & newer foundation. Outdoor sand riding ring, 7 paddocks, shaving shed, manure building & outhouse. Basement currently tenanted-photos available. (id:26218)
Coldwell Banker Ronan Realty Brokerage
58 Hardgate Crescent
Brampton, Ontario
Welcome To 58 Hardgate Cres. This Brampton Gem Has All The Qualities The Growing Family Has Been Looking For. A Beautiful Large Kitchen With Built In Appliances And An Island, 4 Beds And 4 Baths, Gleaming Floors Throughout, A Second Floor Family Room That Can Easily Be Converted To A 5th Bedroom, Potential Basement Income Potential, The List Goes On. Don't Miss Out On This Move In Ready Home! (id:26218)
Royal LePage Supreme Realty
4348 Wilson Point Road N
Orillia, Ontario
Top 5 Reasons You Will Love This Home: 1) Established in Wilson Point community, this home offers a serene retreat steps away from the shores of Lake Couchiching, promising a peaceful lifestyle 2) Custom-built home designed with meticulous attention to detail and boasting over 4,300 square feet of finished space, featuring six bedrooms and four bathrooms, along with elegant cherry wood flooring, granite counters in the chef's kitchen, and the 9' ceilings adding spaciousness, every element exudes sophistication 3) Thoughtfully crafted and fully finished from top-to-bottom, with piles down to bedrock, ensuring a solid foundation 4) Enjoy the convenience of proximity to a boat launch, providing easy access to the water, with the nearby Trillium Trail system great for outdoor enthusiasts 5) Ample space for a growing family or multiple generations to thrive under one roof, this home presents the perfect opportunity to create lasting memories in a cherished community. 4,316 fin.sq.ft. Age 16. Visit our website for more detailed information. (id:26218)
Faris Team Real Estate Brokerage
1a Mcnutt Road
Bonfield, Ontario
Welcome to 0 McNutt Rd. This beautifully treed lot is a wonderful place to build your dream home! This vacant lot is close to all that Bonfield has to offer. Public Beach, Parks, River Rapids, Boat Launch, Library and so much more. Welcome to our small town with a big heart! Also for sale is 0 McNutt and 2B McNutt. (id:26218)
Helm Realty Brokerage Inc.
2b Mcnutt Road
Bonfield, Ontario
Welcome to 0 McNutt Rd. This beautifully treed lot is a wonderful place to build your dream home! This vacant lot is close to all that Bonfield has to offer. Public Beach, Parks, River Rapids, Boat Launch, Library and so much more. Welcome to our small town with a big heart! Also for sale is 1A McNutt and 0 McNutt. (id:26218)
Helm Realty Brokerage Inc.
59 White Bear Court
Temagami, Ontario
Welcome to this ultimate lakeside retreat in Temagami! Nestled amidst the serene beauty of nature, this remarkable property offers a perfect blend of tranquility and adventure. With over 800+ feet of waterfront on Lake Cassel this is truly a rare and coveted location. When you arrive to this beautiful location, you’ll be greeted by a 4-bedroom, 2-bathroom charming log home with a large board and baton addition. The original cabin had an addition added in 2018, adding more room for both family and guests. The master suite, above the garage, could be used for the same or possibly create a separate in-law suite. With a 28x32 garage this provides ample space for your vehicles, tools, and recreational equipment. One of many highlights of this property is the bridge leading to your very own private island, a secluded oasis where you can immerse yourself in the beauty of nature or simply unwind in solitude. Indulge in the ultimate relaxation experience with a private log sauna overlooking Lake Cassel that could be converted to a private log cabin on the point. Whether you’re looking for a family compound, a new yoga/fishing lifestyle retreat, or just a place to call your own you’ll want to see this place! (id:26218)
Century 21 B.j. Roth Realty Ltd. Brokerage
33 Mckenzie Crescent
Barrie, Ontario
Fully finished home backing onto city owned EP land in Ardagh with an ideal space for in-laws and an inground pool! Discover the charm and elegance of 33 McKenzie Crescent in Barrie, ON. At first glance you'll notice the stunning covered front porch perfect for enjoying your morning coffee. The property features an in-ground sprinkler system for both the back & front yard. This home features 3.5 baths and a thoughtfully designed layout that ensures a seamless flow between rooms. You'll find the home to be extremely clean & impeccably maintained. The inviting living room boasts a cozy gas fireplace, perfect for relaxing evenings and creating a warm ambiance. The spacious kitchen is a chef's delight, offering ample cupboard space, modern appliances, and a generous breakfast bar, making it ideal for both everyday meals and entertaining. The large primary bedroom is a true retreat, featuring a luxurious 4-piece ensuite bath with a soaking tub and separate shower, along with a generous walk-in closet. Upstairs, you'll find three additional spacious bedrooms, each with large windows that flood the rooms with natural light, and another well-appointed 4-piece bath. The lower level houses a fully finished basement (renovated in 2016) with a separate entrance, providing a comfortable 1 bed, 1 bath living space complete with its own kitchen and living area, perfect for extended family or etc. Featuring massive windows allowing tons of natural lighting, therefore creating a space that doesn't feel like a basement. Outside, the backyard oasis awaits, featuring a large inground pool surrounded by a spacious patio area, ideal for sunbathing and summer barbecues. The beautifully landscaped lawn provides plenty of space for outdoor activities and gardening, making it a perfect spot for family gatherings and relaxation. In close proximity to schools, parks, the recreation centre & shopping. Book a private showing today to make this your dream home. Shingles replaced 2016. (id:26218)
Revel Realty Inc. Brokerage
32 Lily Drive
Orillia, Ontario
Lovely 7 yr old North Lake Village!! Large Open Concept Layout with Desirable Split Bedroom Design. Upgraded Builder Kitchen Finishings. Large Primary Suite with 3pc Ensuite and Walk in Closet. Huge Basement. Large Deck, Entertainers Home. Lots of Storage, Visitor Parking close. Steps to Water, Shops, Cafes, Restaurants, Golf and Country Club, Beaches, Fishing and Boating, etc. (id:26218)
RE/MAX West Realty Inc.
4201 Huronia Road
Severn, Ontario
WOW! A rare live-work opportunity on almost 1 acre, located on the north edge of Orillia, zoned C4 in Severn Township! This versatile property offers a plethora of potential uses including building supply, dwelling and dwelling accessory, service or rental business, hotel, marina, market, repair and auto body shop, retail store, outdoor storage, self-storage units, taxi service, veterinary clinic, and many more—let your imagination run wild! The house on the property was built approximately 25 years ago and features a drilled well, full septic system, and a huge gravel drive. This is a fantastic opportunity that might just change your life. The property is vacant and can be viewed almost anytime. Move in as quickly as your lawyer can complete the paperwork.Many opportunities for the future. (id:26218)
Century 21 B.j. Roth Realty Ltd. Brokerage
329 First Street
Collingwood, Ontario
Top 5 Reasons You Will Love This Property: 1) Incredible opportunity to own a commercial space in a prime Collingwood location with versatile C4 zoning which permits diverse uses, including a variety of retail, residential, office uses, and much more 2) Currently operating as a custom woodworking shop for over 35 years with over 2,200 square feet, providing plenty of room for conversion into other ventures 3) Incredible visibility, with exposure to high foot traffic and tens of thousands of vehicles passing on First Street daily, makes it ideal for businesses seeking exposure in Collingwood's fast-growing business scene 4) This two-level building offers a versatile layout, with the current owner adding a large open-concept addition to the main building providing convenient access to the parking at the back 5) Whether you are a current or aspiring business owner or an investor looking to diversify your portfolio, this property offers an exciting opportunity in a fast-growing four-season destination with thriving tourism and a diverse local economy. Visit our website for more detailed information. (id:26218)
Faris Team Real Estate Brokerage
Faris Team Real Estate Brokerage (Collingwood)
17435 8th Concession
Schomberg, Ontario
Ready to finally bring that country vision to life? Incredible opportunity lies within this pristine estate property, just shy of 2.5 acres backing onto conservation, it has everything you need! The rural privacy & serenity of beautiful King Township blend seamlessly with the urban conveniences of Schomberg, Newmarket, highway 9 & the 400 mere minutes away, 30 Minutes to Pearson airport and less than 1 hour to Downtown Toronto. Lovingly cared for by the same family for over 20yrs, this rare gem is somewhere you come to stay! The 1,400sq/ft, 3 bed 2 bath walkout bungalow offers in-law capability, natural gas heat, an oversized 2 car garage with multiple walkouts & entry into the home. Enjoy the sunrise on the 14x18ft back deck with a 12x14ft Gazebo or the gorgeous Sunsets on your covered west-facing front porch! Inside, entry from the garage features a mudroom & 3pc bath leading to a functional open-concept kitchen dining combo with a large breakfast bar & granite counters capable of hosting the whole family! The primary bedroom features 2 double closets with generously sized secondary bedrooms. The partially finished basement offers an oversized rec room with a dry bar, natural gas fireplace & walkout to the backyard! It also features an oversized storage & utility room featuring 2 walk-in closets and access to the oversized 21x4.5ft cantina! Roof (2011), Furnace approx 10yrs, all new back windows and sliding doors. 200 AMP service + pony panel for generator backup. U/V system, Iron filter, 2x sediment filters, U/V Light, water softener & R/O for kitchen has all of your water needs taken care of. CLICK the Media link for more photos, video, floorplans & 3D Tour! (id:26218)
Exp Realty Brokerage
52 Cindy Lane
Adjala-Tosorontio, Ontario
Stunning Executive Custom Built Open Concept Stone Bungalow With Over 6200 Finished Sq Ft On Over An Acre Lot & Located On An 18 Hole Golf Course. Features Include Granite Chef's Kitchen With Separate Butler's Pantry, Dining Room, Great Room W/ Gas Fireplace & Cathedral Ceiling, Separate Office, Separate Family Room W/ Gas Fireplace, 5 Bathrooms, In-Floor Heating, 13.6 Ft High X-Large Double Car Garage. Finished Open Concept Basement Boasts A Home Theatre Room, 2 Bedrooms/Gym, In-Floor Heating, Roughed In Bar/Kitchen, Gas Fireplace & The Biggest Entertaining Space Ever. Perfect Lot With Privacy With No One Behind, But Still Able To Drive Your Golf Cart Across The Road To The Clubhouse And Play A Round Of Golf. So Many Upgrades & Cool Details That Need To Be Seen. Shows 10+ (id:26218)
Coldwell Banker Ronan Realty Brokerage
10 Cindy Lane
Lisle, Ontario
A Piece Of Paradise In A Very Private, Golf Course, Estate Community In Lisle. Backing Onto The 7th Fairway Of Silver Brooke Golf Club. A Two Storey Home Nestled In A Story Book Setting With An Abundance Of Perennial Gardens And Tranquil Ponds. Double Car Garage With Inside Entry To Mudroom And Main Floor Laundry. An Entertainers Delight With A Chef Sized Kitchen Combined With A Large Dining Area And Walk Out Deck For Outdoor Dining. A Bright Formal Living Room With Spacious Windows. The Main Floor Also Has A Family Room With A Brick, Wood Burning Fireplace. Walk Up The Stunning Spiral Staircase With Open Ceilings To The 3 Bright Spacious Bedrooms. The Primary Room Features A 5 Pcs Ensuite With An Oversized Jacuzzi Soaker And Walk In Closet. (id:26218)
Royal LePage First Contact Realty Brokerage
98 Shanty Bay Road
Barrie, Ontario
Nestled in the exclusive Shanty Bay community, this stunning 5-bedroom, 5-bathroom custom-built home in the heart of downtown Barrie offers the epitome of luxury living. With breathtaking views of Kempenfelt Bay, this exquisite residence is the perfect family haven. As you step into the grand oversized foyer, you'll be greeted by heated floors that exude warmth and sophistication. The chef-inspired kitchen, featuring built-in appliances, is ideal for creating culinary masterpieces. Store your finest selections in the custom wine cellar, perfect for entertaining guests. Upstairs, each of the three bedrooms boasts its own ensuite bathroom with heated floors and a spacious walk-in closet. The beauty of nature surrounds you in the private, fully fenced yard with mature trees offering shade and seclusion. This home offers more than just elegance; it provides a lifestyle. Enjoy a leisurely walk to Johnson Beach, explore the nearby walking trails, and savor the convenience of shops and restaurants at your fingertips. Located minutes from the Royal Victoria Hospital, Highway 400, and the water, this historical neighborhood offers the charm of a bygone era with all the amenities of modern living. Don't miss the opportunity to own this luxurious retreat, where every detail has been meticulously crafted for those who appreciate the finer things in life. Welcome home. (id:26218)
Keller Williams Experience Realty Brokerage
80 Horseshoe Boulevard Unit# G01
Oro-Medonte, Ontario
DON’T MISS THIS INCREDIBLE OPPORTUNITY TO ENJOY FOUR SEASON FUN WITH FAMILY! Nestled within the beautiful 4-season recreational playground of Horseshoe Resort is this idyllic ground floor end unit - slope facing - ski in / ski out unit at Slopeside Condos. Vacation Or Invest in this 1,188 sq ft fully furnished 1 bedroom + den / 2 bath condo with upgraded and high end finishes throughout. The open-concept living space features a well-appointed kitchen with granite counters and stainless appliances. The dining area is sizeable for the whole family and the living room has a fireplace and access to a private patio where you can watch the action and relax. The primary bedroom features a walk-in closet and 4 pc ensuite. The cozy den has access to a second modern 4 pc bath. Enjoy convenient in-suite laundry and owned locker for storage. Wheelchair accessible. Enjoy access to a variety of amenities including use of indoor & outdoor pools, fitness centre, clubhouse & sauna. There’s something to do for everyone; 28 Alpine ski and snowboard runs, 30 kms of groomed Nordic trails, terrain park, snow tubing, spa, snowshoeing, biking, golfing, man-made lake, Tree Top Trekking, Yamaha adventures, hiking and 2 great restaurants on site. Unit can be made part of the rental program as well. Great getaway location just one hour north of Toronto. Turn key and ready to move in and enjoy! Don’t miss out! (id:26218)
RE/MAX Hallmark Chay Realty Brokerage
1743 Golf Course Road
Springwater, Ontario
Looking for peace and tranquility? Want a little slice of heaven in the sought after Minesing community of Springwater? Then this charming century home, nestled on almost an acre, is what you are looking for! Two family rooms on the main floor, both with a gas fireplace and plenty of windows, make for cozy spaces for the entire family. The large open farm style kitchen, with room for an oversized dining table, is perfect for entertaining and hosting family diners. The main floor is completed with a 4 piece bath and laundry. The main floor exits to a deck and a wrap around porch for your outdoor enjoyment. The upper floor host three bedrooms and another full bath. The property has plenty of mature trees that provides an awesome private setting. The drive shed has plenty of storage and the barn with upper loft has limitless potential. For the outdoor enthusiasts, nature lovers, cyclists or fitness trainers, this home is just a minutes walk to the Trans Canada Trail where miles of exploring are at your finger tips. Don't wait, book your personal tour! (id:26218)
RE/MAX Hallmark Chay Realty Brokerage
489 Sherbrooke Street
Peterborough, Ontario
Welcome to your dream home! This meticulously renovated, detached residence boasts a blend of contemporary design and classic charm. Renovated with care, this inviting 3-bedroom, 2-full bath home offers a fresh canvas for you to make cherished memories. Nestled on a spacious 48.88 x 236 lot, lined with mature trees, this property exudes tranquility and privacy, and is zoned for a future garden suite. Step inside to discover an open-concept layout flooded with natural light, creating an inviting ambiance throughout. The new kitchen features sleek quartz countertops, stainless steel appliances, and a charming window overlooking the sink. Entertain with ease in the expansive living/dining area and family room on the main floor. No stone has been left unturned in the comprehensive updates, ensuring worry-free living for years to come. From the new electrical, plumbing, and HVAC systems (new AC), to the large, energy-efficient windows that bathe the interior in sunlight, every aspect of this home has been thoughtfully designed for modern living. Upgrades include hard-wired ethernet ports, ensuite laundry above grade, oak stairs with elegant metal pickets, pot lights, and ample closet space in each bedroom. Seize this opportunity to make this impeccably remodeled haven your own....your perfect family home awaits! (id:26218)
Keller Williams Legacies Realty
45 Carfrae Court
Bancroft, Ontario
Welcome to 45 Carfrae Ct, a beautiful log home on crystal clear Carfrae Lake. Home features 3 Bed/1Bath Upstairs with an extra 1 Bed/1 Bath in the recently renovated basement. With numerous renovations throughout the home including new appliances, propane furnace (2023), updated washer and dryer (2020), fridge, stove and washer (2021), bedroom flooring (2021), and a finished basement walk-out (2023) this property is move-in ready. The finished basement features new patio doors, a fireplace, a workshop, a bedroom, and bathroom. Many opportunities for year-round use including as a home, cottage, or investment property. Whether you’re looking to enjoy the lake, the fishing, being surrounded by nature, or an escape from city life, you will love every moment spent here. (id:26218)
Right At Home Realty Brokerage
30 Golf Course Road
Bracebridge, Ontario
There’s nothing to do here but move in and enjoy, this quality executive home is Better than new where Modern finishes meets traditional craftsmanship. This beautiful family home has been fully renovated top to bottom to the highest standards with the finest material. The exterior of the house has brand new windows, doors, and roof. There are numerous recently created exterior eating and lounging areas as well as a hot tub where you can enjoy time with friends and family. This home sits on one of the largest lots in the neighbourhood measuring 108 ft frontage by approximately 334 ft deep. The private ravine lot is surrounded by a Golf course. As you enter the house you will be awed by the finishes which includes custom doors, trim, and the incredible 14-foot chefs island which with double banked cabinetry allowing for maximum storage. The kitchen has all new appliances which include an Induction cook top stove and oved and genius microwave with app technology. The second-floor primary has a 5 piece luxury bathroom with premium fixtures and finishes and a walk-in closet. The second floor also enjoys 2 secondary bedrooms and a second premium 5-piece bathroom. The fully finished basement includes a rec room, Den and a large main bedroom with a walk-in closet and a brand new 4-piece bathroom ideal for extended family and guests. The house has a newly upgraded HVAC system including ductwork, hot water tank (owned) AC unit and smart thermostat. The modern gas fireplace adds ambience to the main floor family room.This home is walking distance to downtown Bracebridge where you can go enjoy fine dining or many of the ongoing activities. The property is very close to Muskoka’s only private school “ Rosseau lake College” and is in the catchment area for bussing. Don’t miss out on the opportunity to purchase this lovely home (id:26218)
Royal LePage First Contact Realty Brokerage
6511 21/22 Sideroad Nottawasaga
Stayner, Ontario
Dreamed of your own Hobby Farm in the Country but close to Amenities (Main Road & Shopping) Look no further! Over 4000 Sq Ft of Living Space on Main Levels. Over 3800 sq ft in House & Heated finished 1.5+ Car Attached Garage with 2pc bathroom. Apx 3.91 Acres, trees, Stream, pasture & 20' Deep Pond with Dock. Large Bank Barn with 34X100 Storage Building. 30X40 Insulated 6 car Garage & 28x48 Heated 4 Bay Shop. Century home with Addition in 1995. Huge Front Living Room & Massive Dining Room used as In-law Main Floor Bedroom Set up. Large Kitchen with Breakfast Area & W/O to Sunroom. Main Floor Bedroom & Modern 4pc Bathroom. Main Floor Laundry. Past Owner had W/I Cooler for butcher shop now used as Storage Room. Has Separate Entrance at Side & Rear Entrance (many possibilities). 2nd Floor Huge Master Bedroom with W/O to Deck/Balcony above Storage Room. A wall of B/I Storage Cupboards in Hallway. 2nd Bdrm good size with smaller 3rd Bdrm & Modern Renovated 3pc with Clawfoot Tub. Whether you love gardening, cars, animals, woodworking, dreams of a small hobby farm this property has it all. Includes: Dishwasher, Dryer, Garage Door Opener, Refrigerator, Stove, Washer, Water Softener, UV Light, HWT (Owned), Garage Door Opener. Wood Stove Insert. (id:26218)
Sutton Group Incentive Realty Inc. Brokerage
395 Eastdale Drive
Wasaga Beach, Ontario
WELCOME TO THE SHORES OF BEAUTIFUL GEORGIAN BAY! Let the sounds of the waves help you unwind. Westerly sunsets and water views from various vantage points in this spectacular home are a true highlight. Outstanding craftsmanship defines this open concept coastal design which features over 4,400 sq ft with 4 bedrooms and 4 1/2 baths. Exceptionally well constructed. The chef’s kitchen offers heated quartz countertops, top S/S appliances, pot filler, and open shelving to showcase your favourite collectibles. The dining area provides ample space for the largest of gatherings. A walk-out to a large covered patio has an outdoor gas fireplace, BBQ garage w/exhaust fan, and sunset views. The great room boasts soaring ceilings and an oversize gas fireplace with rustic timber mantel providing a cozy focal point. 8” plank oak hardwood flooring throughout. The second floor wing has family bedrooms and guest accommodations, each of the 3 bedrooms has its own ensuite. Crossing the catwalk overlooking the great room below, you will find a private primary suite with sitting area. The luxurious ensuite features a claw foot tub, custom steam shower and double vanity. The spacious walk-in closet is organized with built-ins. Also enjoy access to a private covered deck with water views. Further to note; Custom boiler-based heated floors throughout, spray foam insulation, complete alarm system, enclosed outdoor shower room, triple garage with inside entry and heated floors, heated concrete driveway and walkways, inground sprinklers, fenced yard, and tiled roof. Low maintenance property. Enjoy this fabulous beach location with a short walk to popular Allenwood Beach, minutes from the east end of Wasaga Beach with various restaurants & amenities and a short drive to the ski hills at Blue Mountain. Exclusive quiet neighbourhood with many surrounding high end homes. (id:26218)
RE/MAX Hallmark Chay Realty Brokerage
29 Ferris Lane
Alliston, Ontario
Discover the perfect blend of comfort & convenience at this modern home in Alliston. Nestled in a desirable location, this home offers easy access to the acclaimed Boyne River Public School, making it an ideal choice for families seeking quality education.Immerse yourself in this vibrant community, where small-town charm meets modern amenities. Enjoy local shops, restaurants, and the scenic parks that make this town truly special.Step inside and be greeted by the inviting atmosphere of this meticulously designed home. The finished basement provides versatile space for entertainment, relaxation & storage, catering to all your family's needs. Experience the ultimate convenience with the top-floor laundry, making everyday chores a breeze. The open concept living and kitchen area creates an ideal setting for gatherings & quality time with loved ones. Retreat to the spacious primary suite, featuring an ensuite bath for your personal oasis within the comfort of your own home. Welcome Home! (id:26218)
Engel & Volkers Barrie Brokerage
4146 Fountain Drive
Ramara, Ontario
Introducing 4146 Fountain Dr, Ramara! This property is the perfect blend of rustic farmhouse charm with a modern twist! This 3 bedroom + den/office, 1 bathroom home offers just under 2500 sqft of living space with an impressive over-sized family room featuring a propane fireplace and wet bar. Boasting new flooring, updated light fixtures, steam cleaned carpets and fresh paint throughout to enhance its cozy ambiance. Enjoy stainless steel appliances in the kitchen complimented by huge windows facing the lake allowing natural light to pour in all day long. With an attached 2-car garage, detached 2-car workshop, and single-car storage garage, there's plenty of room for projects and hobbies. Situated on one of the largest lots on the street with just under half an acre, this property offers endless possibilities for backyard enjoyment while also being a short walk away from public access to Lake Simcoe. Don't miss out on the opportunity to embrace imperfection and make this charming rustic home your own! (id:26218)
Century 21 B.j. Roth Realty Ltd. Brokerage
122 Malcolm Street
Angus, Ontario
Welcome to this fully renovated 2-Storey Semi-Detached Home, positioned strategically in a quiet neighborhood in the heart of Angus ready for immediate occupancy, featuring Elegantly Spacious Interiors and High-Quality Finishes. This splendid residence comprises 3+1 bedrooms and 3 washrooms. A generously proportioned living room, and a kitchen equipped with an island, granite countertops, and modern appliances. From the kitchen, you can step out to a deck that offers views of a fully fenced, expansive backyard. Thoughtfully finished, the basement includes 1 bedroom with W/O. This home enjoys close proximity to plazas, schools, indispensable amenities, and major highways. The property exudes refinement with its splendid upgrades, tastefully subdued paint palette, inviting fireplace, Nest thermostat, and a fusion of pot lights and chandeliers. (id:26218)
RE/MAX West Realty Inc.
Lot 3 & 4- N/a Hadlington Road
Highlands East, Ontario
MOTIVATED SELLER- Over 28 acres of natural beauty. These two adjacent properties could be just what you are looking for with easy access off Highway 118 near Tory Hill. You can access this mixed land via one of the tow driveways. These mainly treed lots offer a small section of wetlands perfect for those looking for a variety of species to enjoy viewing. A great space to get away from it all while nearby amenities can be found in the nearby villages. (id:26218)
Royal Heritage Realty Ltd.
Lot 2-N/a Hadlington Road
Highlands East, Ontario
MOTIVTED SELLER- 14.5 acres of natural treed beauty. This property could be just what you are looking for with easy access off Highway 118 near Tory Hill. A lovely stroll along the path leads you deeper into the lot where you will find a nicely cleared area with a drilled well, a trailer to get out of the elements and a privy. The view from this area overlooks a sloping hill with a babbling brook at the bottom. The driveway and existing drilled well make this an excellent property for a variety of uses. If you are looking to escape into nature or have a recreational property you might just have found it! (id:26218)
Royal Heritage Realty Ltd.
Lot 3- N/a Hadlington Road
Highlands East, Ontario
MOTIVATED SELLER! Looking for a place to reconnect with your natural surroundings? This 14.45 acres parcel exudes natural beauty and could be just what you are looking for with the added bonus of being easily accessed off Highway 118 just outside Tory Hill. This lot has an existing driveway allowing you access off the main road. Great for four wheeling, camping, hiking, and being in the great outdoors. There are a variety of uses for this property. With local access to trails for hiking, four wheeling and snowmobiling along with a host of activities throughout the year this property offers lots to keep you as busy you like. (id:26218)
Royal Heritage Realty Ltd.
1104- Lot 4 Hadlington Road
Highlands East, Ontario
MOTIVATED SELLER! This recreational property offering 13.69 acres of land could be just what you are looking for. With an easy commute and access off Highway 118 as well as close proximity to Tory Hill and surrounding communities, this property is sure to please nature lovers and outdoor enthusiasts alike. This mainly treed property also is home to a small portion of wetlands which encourages a variety of wildlife to call this lot home. Create your own trails to hike, four wheel or snowmobile plus as a bonus you have access to a larger trail system just up the road in Tory Hill. A wonderful opportunity for those seeking the great outdoors. (id:26218)
Royal Heritage Realty Ltd.
16 Boothby Crescent
Minesing, Ontario
Top 5 Reasons You Will Love This Home: 1) Nestled in the sought-after Snow Valley, this dream backyard features an in-ground swimming pool surrounded by extensive landscaping, backyard lighting, and a hot tub, all set against a backdrop of mature trees with no neighbouring homes in sight, making it an entertainer's paradise 2) This quality-built home by SL Witty boasts hardwood floors throughout the main level and loft, while the thoughtful layout includes two bedrooms on one side of the home and the primary bedroom on the other, with the second and third bedrooms sharing a semi-ensuite bathroom 3) The fully finished basement includes two additional bedrooms, a full bathroom, brand-new luxury vinyl flooring, and a wet bar, making it ideal for hosting guests 4) The finished loft provides a versatile space perfect for use as an additional living room or a home office and includes a convenient powder room 5) Enhancing the living experience, the home is equipped with built-in speakers, delivering quality sound throughout the property. 4,429 fin.sq.ft. Age 14. Visit our website for more detailed information. (id:26218)
Faris Team Real Estate Brokerage
183 Lakeshore Road W
Oro-Medonte, Ontario
Offers Anytime! Welcome to this exquisite 4 Bedroom, 7 Bath executive home on Lake Simcoe in Oro-Medonte. This residence epitomizes lakeside living, offering easy access to Barrie and Orillia, & the boundless opportunities provided by Lake Simcoe and the Trent-Severn Waterway. The grand entrance leads to an open-concept living/dining/eat-in kitchen area with oversized glass doors connecting you to a beautifully landscaped backyard & endless lake vistas. With over 97.09ft of water frontage, a private dock, marine railway system, play center, covered gazebo, glass balcony, meticulous landscaping, and privacy, there's no need for an additional seasonal home. The custom kitchen offers an elegant & functional space for both chefs and entertainers. Ample cupboards, glass-fronted doors, upgraded countertops, an eat-in banquette, open shelving, & a butler's pantry accommodate gatherings of all sizes. A grand Napoleon fireplace serves as a focal point, complemented by soaring cathedral ceilings reaching 16ft. All Bedrooms have their own ensuite bathrooms & walk-in closets. A wide hardwood staircase leads to the luxurious master suite, featuring a private oasis, custom walk-in closet, & a spacious ensuite. Wake up to spectacular lake views & mature trees, and enjoy the peaceful breeze on your private glass-paneled balcony. To the left of the main floor common areas, you'll find a butler's pantry, private laundry area, and a second tiled side/informal entrance. Inside access to the heated 2.5 car garage, which currently accommodates storage, & a workshop area. Additionally, there's access to the second floor (left wing) featuring an additional 3pc bathroom and a spacious office/gym with a wet bar and an open-concept layout. The partial-finished basement features a media room & 2pc bath. With proximity to major highways, one of the lowest tax rates in the region & a blend of rural and urban lifestyles, this home offers the best in both home ownership and real estate investment (id:26218)
Revel Realty Inc. Brokerage
121 Wellington Street W Unit# 320
Barrie, Ontario
2967 S.F. OF OFFICE SPACE AVAILABLE. FORMER LIBE LABS, FINISHED WITH A COMBINATION OF OPEN WORK SPACE AND INDIVIDUAL OFFICES AND TREATMENT ROOMS. WASHROOM AND SINKS IN PREMISES. $8.00/S.F. + TMI $12.00/S.F. UTILITIES INCLUDED (id:26218)
Ed Lowe Limited Brokerage
62 Dunnett Drive
Barrie, Ontario
Simply Stunning! Large Finished 3200 Sq Ft, All Brick 2-Storey Family Home With Finished Walkout Basement In Unbeatable Neighborhood. Walk To Schools, Amenities & Ardagh Bluffs! Beautifully Finished Home With Hand Scraped Maple Floors, Rounded Corners, 9' Ceiling, Upgraded Kitchen, Main Floor Office, Formal Living & Dining Rooms, Huge Deck, Multiple Walkouts. Master Suite With Walk-In Closet & 4Pc Ensuite And Much More... No Smoking & No Pets. (id:26218)
Sutton Group-Admiral Realty Inc.
62 Dunnett Drive
Barrie, Ontario
Simply Stunning & Very Spacious, Over 3200 Sf Of Living Space With Finished Walkout Basement. Beautifully Finished 4 Bedroom Home With Hand Scraped Maple Floors, Rounded Corners, 9' Ceiling. Upgraded Kitchen, Main Floor Office, Formal Living & Dining Rooms, Huge Deck, Multiple Walkouts, Master Suite With Walk-In Closet & 4 Pc Ensuite & Much More! Unbeatable Neighborhood. Walk To Schools, Amenities & Ardagh Bluffs! Don't Miss It (id:26218)
Sutton Group-Admiral Realty Inc.
285 Steamship Bay Road Unit# 410
Gravenhurst, Ontario
Top 5 Reasons You Will Love This Condo: 1) Amazing investment opportunity at the luxury Residence Inn at Muskoka Wharf, condo suite generates great income with 35 days of owner use per year 2) 100% booking rate in summer and strong occupancy in off-season, a very successful investment 3) Fully furnished 1-bedroom suite with kitchen, dining and living room, bedroom with a king size bed, and a balcony with a water view 4) Excellent perks including a daily, continental breakfast, a 24-hour coffee bar, grocery delivery, a fitness room, an indoor swimming pool and hot tub, and a conference and media room 5) Prime location on Lake Muskoka, close to local hiking trails, the Muskoka Discovery Centre, Bethune Memorial House, within walking distance to shops and restaurants at the Muskoka Wharf, and activities including biking, golfing, boating, swimming, snowmobiling, ice fishing, and pond hockey. Age 14. Visit our website for more detailed information. (id:26218)
Faris Team Real Estate Brokerage
72 Adelaide Street Unit# 52
Barrie, Ontario
Welcome to 72 Adelaide Street #2 in Barrie’s iconic Allandale neighbourhood! This two-storey, three-bedroom townhome is situated in this established community that is steps from all the amenities that a busy household requires – public and Catholic schools, parks, shopping, restaurants, and just a short 15-minute walk to the waterfront of Lake Simcoe. Easy access to public transit, GO Train service, and key highway commuter routes – north to cottage country and south to the GTA. This move-in-ready home offers a comfortable floor plan and outstanding exterior living space with almost 500 sq. ft. of wooden raised deck with the striking privacy of nature’s canopy. You will appreciate the tasteful neutral décor throughout this home from the eat-in kitchen to the dining room to the living room – all with a ton of natural light. Walk out from the main level to the sensational backyard and private deck area. Functionality of this living space continues as you go up to the second level. This private area is also filled with natural light with a beautiful picture window above the staircase. Each of the three good-sized bedrooms has a stunning window of its own. Two bedrooms offer beautiful views of the green space behind. Beautiful main bath. From the main level walkout, you step out onto a raised deck – a great spot for a BBQ and al fresco dining. Amazing treed backdrop behind provides privacy. Step through the gate to access the park for your own daily exercise, to walk the dog, or for family playtime. Full basement is partially finished, providing the convenience of an additional bedroom. Welcome home! (id:26218)
RE/MAX Hallmark Chay Realty Brokerage
176 Birkhall Place
Barrie, Ontario
Welcome to 176 Birkhall St, a stunning property nestled in one of Barrie's most desirable neighborhoods. This elegant home offers an ideal blend of modern comfort and timeless charm. Situated in a vibrant community, it provides easy access to top-rated schools, lush parks, and convenient shopping centers. The area boasts a family-friendly atmosphere, with plenty of recreational activities and a strong sense of community. The house itself features 5 bedrooms, 4 bathrooms, and a third floor loft, ensuring ample space for both relaxation and entertaining. The spacious kitchen is a chef's delight, equipped with stainless steel appliances, while the cozy living room is perfect for family gatherings. Step outside to the beautifully backyard, an oasis for outdoor enjoyment and social events. Living at 176 Birkhall St means embracing the best of Barrie. Enjoy close proximity to the picturesque waterfront, vibrant downtown, and a variety of cultural attractions. Whether you're seeking tranquility or an active lifestyle, this location offers it all. Don't miss the opportunity to make this exceptional property your new home. (id:26218)
Right At Home Realty Brokerage
9 Philson Court
Innisfil, Ontario
Top 5 Reasons You Will Love This Home: 1) Meticulously maintained executive-raised bungalow featuring an attractive curb appeal in a quiet neighbourhood 2) Flowing main level with a bright eat-in kitchen that includes a sliding glass-door walkout leading to the backyard, 24' x 24' porcelain tiles, and a convenient servery and coffee bar with extra cabinet space 3) The main level also showcases hardwood flooring in the dining room, living room, and large family room, which boasts a vaulted ceiling and a gas fireplace for added charm 4) Three sizeable bedrooms on the main level, including a primary bedroom with an ensuite, along with secondary bedrooms and a semi-ensuite 5) The basement offers an additional large bedroom that can double as a recreation room or an office, complete with its own 3-piece bathroom and enjoy the added convenience of a double car garage with overhead storage space, all situated in a great neighbourhood with easy access to Highway 400. 3,130 fin.sq.ft. Age 9. Visit our website for more detailed information. (id:26218)
Faris Team Real Estate Brokerage
82 Providence Road
Kawartha Lakes, Ontario
Perched atop a scenic hill, 82 Providence Rd offers a perfect blend of luxury and rustic charm. This stunning 4-bedroom, 3-bath farmhouse features a 700 sqft wrap-around porch with breathtaking views of two beautifully landscaped, spring-fed ponds, both equipped with built-in docks and fully stocked with fish. The property includes a large bank barn, a secondary barn, and an enclosed drive shed to keep all your toys and equipment secure. With over 100 acres of prime, workable farmland and 68 acres of mixed bush complete with groomed trails and a rushing river, this property is an outdoor enthusiast’s dream. The double road frontage and separate driveway at the back, which also features an additional pond, open up endless possibilities, whether it’s building a secluded cabin or creating a unique space tailored to your needs. Properties like 82 Providence Rd are a rare find. This isn’t just a home; it’s a lifestyle. Don’t miss the chance to own this remarkable country retreat. (id:26218)
Exp Realty Brokerage
196690 Grey Road 7
Grey Highlands, Ontario
Almost 50 Acres with spectacular views over Beaver Valley and Blue Mountain. Nestled within this perfect mix of mature trees and open spaces, you find the (2) bedroom, (3) bathroom farm house with some newer appliances and windows, steel roof and an updated electrical panel. The partially finished basement with high ceilings and insulated outer walls also has a cold storage room. The largest out building (currently used as a store for the organic produce grown on site ) has hydro, heat and water. It has been recently painted is connected to the large heated greenhouse. The large barn (previously used for horses) also has hydro, water and was also recently painted. Located between Kimberly and Meaford (with super school and hospital) , this property is on a well serviced County Road (with fiberoptic cable in the process of being installed). Meaford, Thornbury and the Beaver Valley are just a short drive away, and the Bruce Trail is across the road. This certified organic farm and perennial flower nursery is the ideal family retreat for the outdoor enthusiasts, interested in snowshoeing, cross country skiing, outdoor ice skating, snowmobiling, ATVs and so much more. (id:26218)
One Percent Realty Ltd. Brokerage
4051 Line 6 N Line
Oro-Medonte, Ontario
Attention Outdoor Enthusiasts! This stunning property is graced with hardwood trees, trails, and a stream. Envision owning 80 acres of breathtaking land in Oro Medonte. The possibilities are limitless: build your dream home or start a local activity that takes advantage of the natural beauty—camps, schools, and clubs could thrive in this serene setting. Conveniently located close to Horseshoe Resort, Moonstone /Mt St Louis, Copeland Forest and Many Simcoe County Forests. This managed forest property is waiting for your visit today! (id:26218)
Right At Home Realty Brokerage


