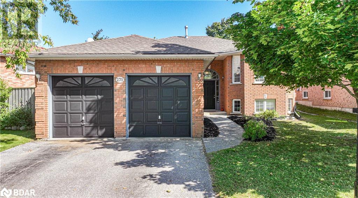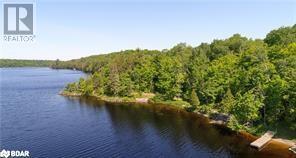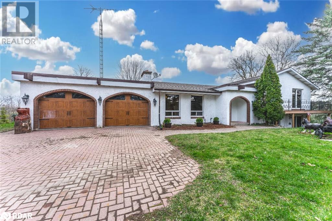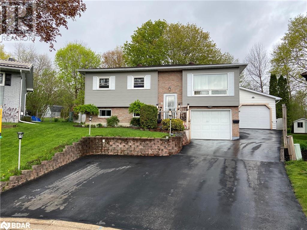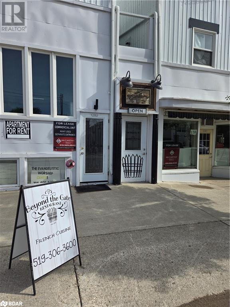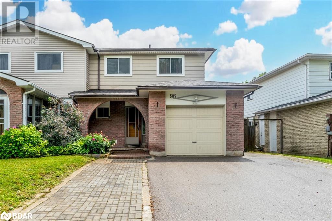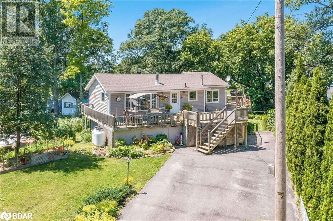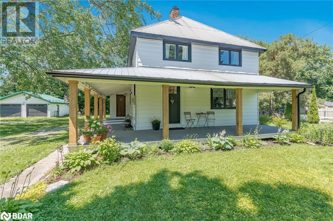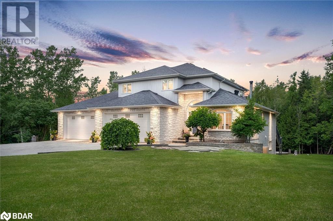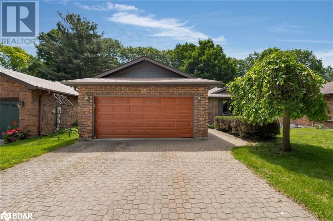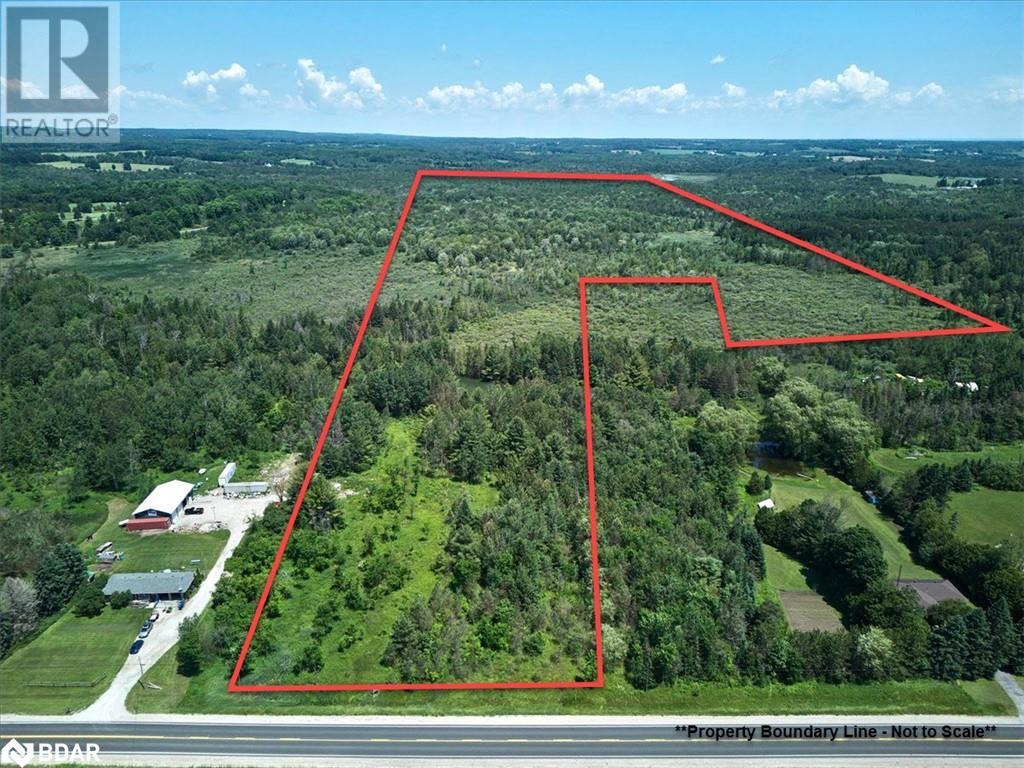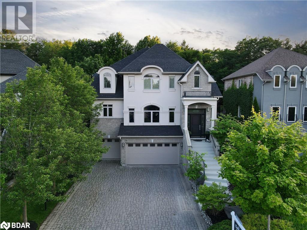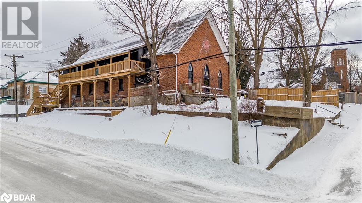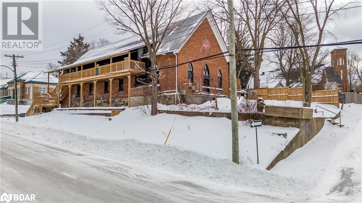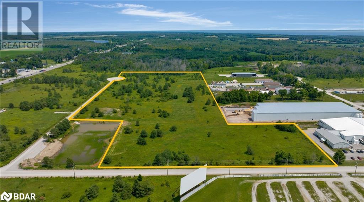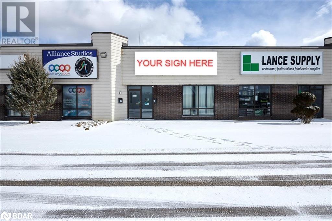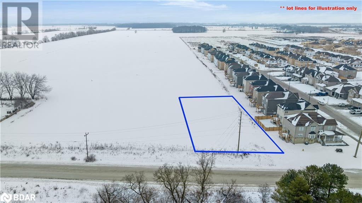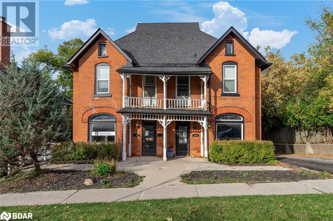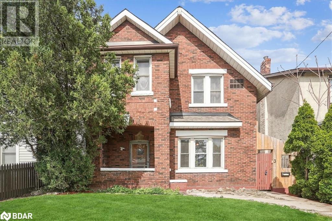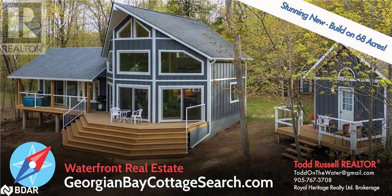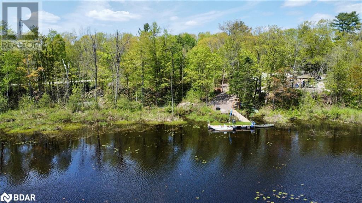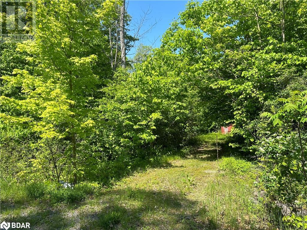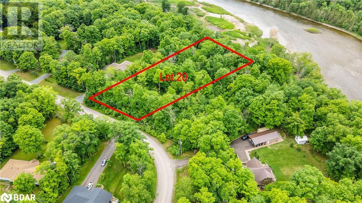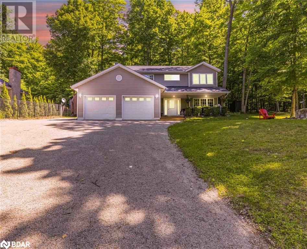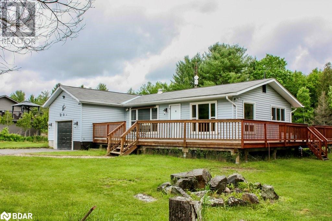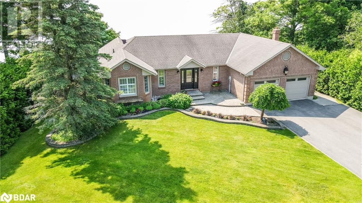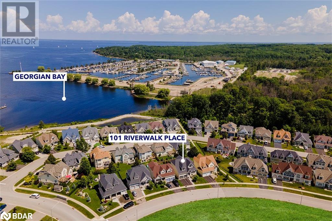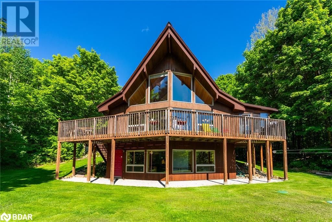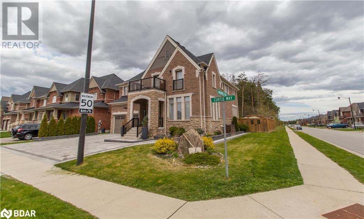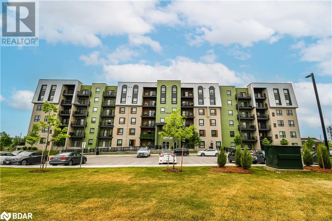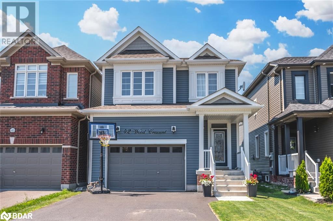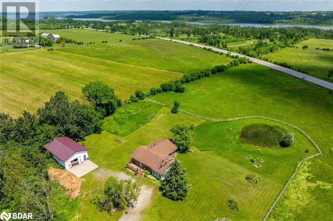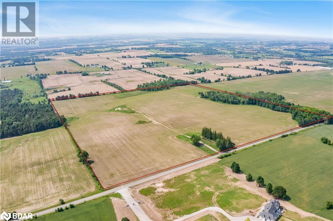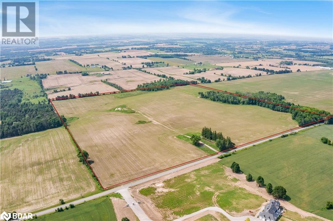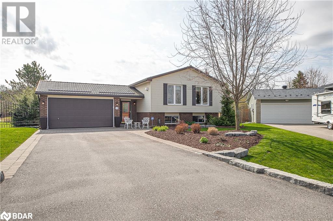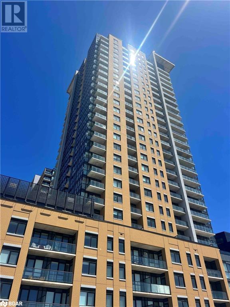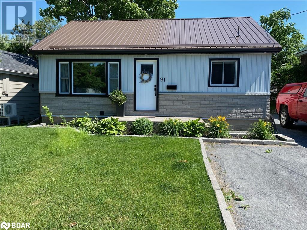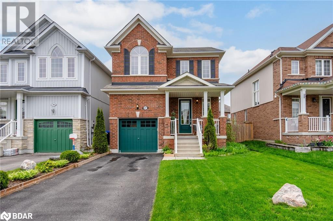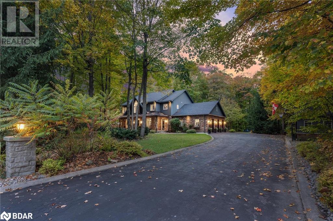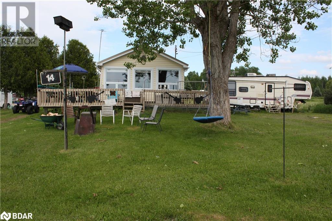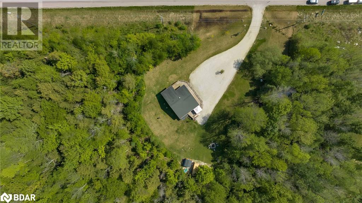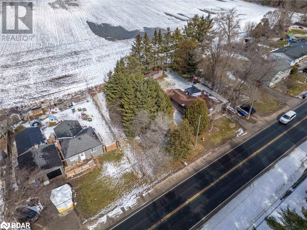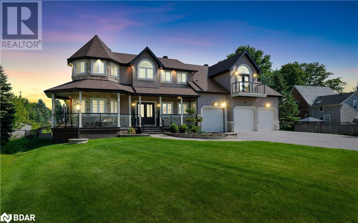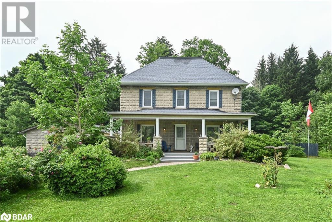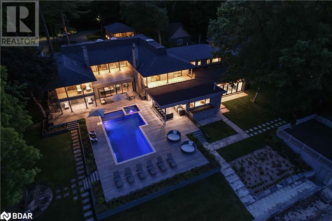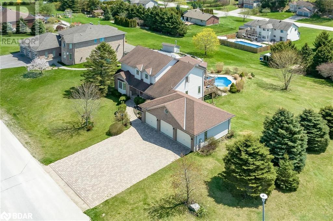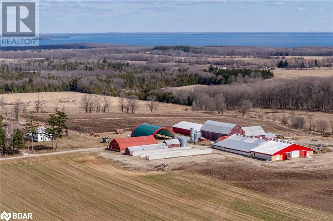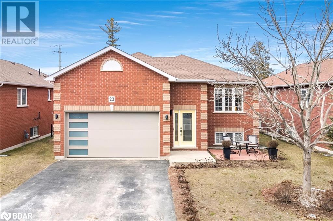271 Collegiate Drive
Orillia, Ontario
Large 3+2 bedroom home close to shopping, schools and highway access. This raised bungalow features large principle rooms, finished lower level with inside access from garage, partially fenced in yard, double car garage, lower level features family room, 2 bedrooms, work out room and 3 pc bathroom. Updated flooring in the main living area and primary bedroom. Walk out from dining area to large deck and family sized backyard. the furnace and AC are currently under contract but will be paid out on close of property (id:26218)
Century 21 B.j. Roth Realty Ltd. Brokerage
56 Dauncy Road
Magnetawan, Ontario
Picture perfect building lots being sold as a package deal 1.7 acres total on Old Mans Lake just out side of the town of Magnetawan. 242 feet of southern facing waterfront features a great mix from sandy beach to mixed natural shoreline and flat rocks all on your property. Beautiful mix of hardwood trees on lot which gives you just the right amount of privacy while still leaving multiple great building sites that need minimal clearing. Driveway is already in, Hydro is on the property too. Small bunkie is the only structure on the property. Located on a year round municipality maintained road. Perfect to build a dream cottage or four season home! Great cell service and flexible closing available. (id:26218)
Keller Williams Experience Realty Brokerage
993177 Mono Adjala Townline
Adjala-Tosorontio, Ontario
SECLUDED BUNGALOW NESTLED ON 25 ACRES BOASTING TWO PONDS & A LARGE BARN WITH HYDRO! Welcome home to 993177 Mono Adjala Townline! Escape the hustle and bustle of city life and step into your own private sanctuary nestled on just over 25 acres of sprawling land. As you meander down the driveway, adorned with captivating wood carvings, a sense of tranquillity envelops you. Hardwood floors and vaulted wood plank ceilings with beams exude warmth and character. Large windows offer picturesque views of the landscape, inviting natural light inside. The kitchen overlooks a secluded backyard oasis. Entertain in the spacious living room with a cozy fireplace accented by a brick feature wall. A large barn with electricity provides extra storage or workshop space. Explore the rear of the property with a spring-fed pond ideal for relaxation or fishing. The large backyard patio overlooks a second pond with cascading waterfalls, graceful goldfish, and a quaint footbridge. This property is a golden opportunity to create the life you've always dreamed of. With ample space for renovation and customization, the potential is limitless. You can tailor every detail to suit your unique preferences and create a haven that truly feels like your own. Experience the beauty of this #HomeToStay for yourself! (id:26218)
RE/MAX Hallmark Peggy Hill Group Realty Brokerage
8 Gaudaur Court
Orillia, Ontario
Welcome to this Beautiful Raised Bungalow in a private cul-de-sac. This Raised Bungalow includes 3 Bedrooms and 2 Full Bathrooms with a Full Workshop, aboveground Pool, Finished Basement. The Main floor consists of a Large Primary Bedroom with 2 Closets and a 4 Piece Bathroom with Easy Walk In Tub Access. Open Concept with Ample Natural Light flows over your Beautiful Kitchen, Living Room and Dining Room. Basement is an open concept with a Bedroom, Family Room, Full Bathroom and Laundry Access. Backyard Features A Gazebo, aboveground Pool with New Liner last year, large Deck, Workshop Heated and extra storage, 3 sheds with power and Much More. Don't miss this opportunity. (id:26218)
Exp Realty Brokerage
138 Main Street Unit# 103
Shelburne, Ontario
Great opportunity to buy one of the best restaurants in Shelburne - Beyond The Gate. Located right on Main Steet, this restaurant is in an ideal location that has garnered loads of goodwill through its fantastic French Cuisine, amazing customer service, and great atmosphere. Established in 2017 this restaurant has emerged as the place for fine dining in town. Beyond The Gate has continually grown both in the number of customers and gross revenues and purchasing this business allows you to continue serving French Cuisine or you can change it up and serve other styles of food as the kitchen, appliances and equipment are ready for your uses. No need to spend $$$ on building out a brand new kitchen or creating a new restaurant, Beyond The Gate has it all done for you including being LLBO licensed. Generous long term lease terms will allow you to start building and growing in the community for the long term. Great opportunity to grow the business and clientele with increased advertising, operating days/hours, Sunday dinner and signage to bring in even more customers. Gross Income in the last fiscal year was over $300,000 even with the restaurant being closed Monday's and Tuesday's. Amazing potential to grow in this location and create your own cash Cow. Beyond The Gate put this location on the map, it's now your opportunity to grow it even bigger. Don't miss out on this great opportunity to build on the success of Beyond The Gate to make this restaurant even more successful for you. (id:26218)
RE/MAX West Realty Inc.
96 Kozlov Street
Barrie, Ontario
IDEAL SEMI-DETACHED HOME PRESENTING MODERN UPGRADES IN A CONVENIENT NEIGHBOURHOOD! Welcome to 96 Kozlov Street! Located in Barrie's Sunnidale neighbourhood, this semi-detached home offers convenient access to all amenities along Bayfield Street, nearby parks, and schools, and just a short distance from Highway 400. The property features an attached garage with inside entry and a garage door remote, along with an expansive triple-wide driveway for ample parking. A fully fenced backyard includes a large storage shed and patio, perfect for outdoor activities and storing your gardening tools. Inside, the home boasts a modernized kitchen with some updated countertops and cabinetry. The living and dining rooms showcase beautiful hardwood floors and offer a walkout to the backyard. The second level features newer hardwood flooring throughout four good-sized bedrooms. The updated second-floor bathroom (2020) features a new vanity, toilet, and a walk-in shower with glass doors. A partially finished basement adds flexibility with an additional bedroom and a new bathroom. Additional notable updates include an updated electrical panel (2019), a newer air conditioning unit and furnace (2018), newer windows (2019), and newer shingles (2020), ensuring both comfort and efficiency for the new owners. Don't miss out on this fantastic opportunity to own a well-appointed #HomeToStay in a convenient neighbourhood, offering modern amenities and ample space for comfortable living and entertaining! (id:26218)
RE/MAX Hallmark Peggy Hill Group Realty Brokerage
138 Silver Birch Crescent
Tay, Ontario
Top 5 Reasons You Will Love This Home: 1) Welcome to Paradise Point, set within walking distance to Patterson Park located on the shores of Georgian Bay, ideal for swimming and boating and enjoy stunning views of the water from the large wraparound deck 2) Mature perennial gardens outside, including a vegetable garden and a long driveway providing plenty of parking for friends and family 3) Open-concept layout seamlessly connecting into the living room, creating a spacious and inviting atmosphere, along with a bright dining space located in the sunroom with water views and peace of mind with new windows throughout 4) Lower level offering a large family room, complete with a cozy propane Napoleon fireplace, perfect for those chilly evenings, movie nights, or simply unwinding with loved ones, and is complete with two separate walkouts, giving you easy access to the outdoors, allowing for seamless indoor-outdoor living 5) Flaunting gleaming hardwood flooring throughout the upper level providing an excellent opportunity for first-time home buyers or as a vacation property. 1,314 Fin.sq.ft Age 60. Visit our website for more detailed information. (id:26218)
Faris Team Real Estate Brokerage
1866 Warminster Side Road
Warminster, Ontario
Top 5 Reasons You Will Love This Home: 1) Stunning fully updated home presenting a turn-key opportunity situated on over an 1/2 acre property with a 22'x28' detached shop 2) Enticing features include a wraparound porch, a beautiful mudroom/sunroom, a white kitchen with stainless-steel appliances and quartz countertops, a convenient laundry area, a powder room on the main level, shiplap accents, and a lovely living room with large windows 3) Upper level main bathroom equipped with a beautiful glass-walled shower, a zen tub, and dual sink, alongside three well-sized bedrooms with newer windows and serene views 4) Entry into the mudroom perfect for storing coats, a dog entry, and providing extra storage, along with the added peace of mind of newer septic (2022), septic documents on file, plumbing, electrical, and Pollard windows throughout the home 5) Impressive detached shop equipped with a steel roof, double car doors, and a workshop area, while being close to shopping, schools easy access to Orillia and Midland. Age 86. Visit our website for more detailed information. (id:26218)
Faris Team Real Estate Brokerage
2320 7th Line
Innisfil, Ontario
Top 5 Reasons You Will Love This Home: 1) Welcome to 2320 7th Line in Innisfil, where trees surround this property and featuring a beautiful backyard with an in-ground sprinkler system, a covered patio, and a fire pit 2) Custom-built home with a four car garage, including one side heated with a wood stove that can be used as a workshop for storage space, or for parking multiple vehicles, as well as two garden sheds for additional storage 3) Spacious primary suite located on the upper level with a private deck perfect for enjoying your morning coffee, along with two more generously sized bedrooms and a 4-piece bathroom 4) Bright main level including a large kitchen with an abundance of cabinetry, a coffee bar, and a breakfast nook, along with a spacious dining and living room, a home office, and a family room that grants access to the back deck 5) Fully finished basement featuring a large family room with a walkout, a wet bar, and a full bathroom, with easy access to shopping just 5 minutes away and proximity to Highway 400, making it a great commuter location to Toronto. 3,521 fin.sq.ft. Age 28. Visit our website for more detailed information. (id:26218)
Faris Team Real Estate Brokerage
29 Layton Crescent
Barrie, Ontario
Quality Gregor built, walkout bungalow with in-law suite!! Located on a premium street, this ravine lot offers excellent privacy and natural views of mature landscaping. Central location, with convenient access for all of your daily needs; schools, shopping, parks and quick highway access. Over 3,000 sq ft finished, solid all brick construction, and an ideal layout for multi-generational buyers or investors with a fully finished (2019) lower level IN-LAW SUITE. Main level primary bedroom with ensuite, walk in closet and walkout to private balcony. Eat in kitchen is combined with family room, and offers a second balcony walkout with natural gas hookup. Main floor laundry, inside garage entry and second bedroom/flex space can be used as an office as well. Lower level has multiple walkouts to covered patio areas, 3 large sized bedrooms, full 4 pc bath and a massive 500 sq ft open concept kitchen with great room and wood fireplace. Lower level windows are oversized, and above grade - providing lots of extra light for the second suite. Beautiful lot is fully fenced, surrounded by mature trees and perennial gardens, and even includes a separate 20 x 14 detached workshop with hydro!! Oversized double garage is 23 x 19 with 9 foot ceilings, perfect for larger vehicles, boats, etc. Gibbon park is across the street with playground, walking trail and even a community book exchange. Excellent opportunity here for further renovations to your taste, this home has great bones and a fantastic location. Priced well to sell, book your showing and bring your vision! (id:26218)
Century 21 B.j. Roth Realty Ltd. Brokerage
979 Penetanguishene Road
Barrie, Ontario
181.18 acres of pristine Rural/Agricultural/Environmental Protected zoned vacant land, priced under $10,000 per acre. Situated within Oro-Medonte, this expansive property boasts the convenience of gas and hydro services already at the lot line, offering ease for potential development. Enjoy the benefit of low taxes, only $3,028.74 in 2024, making it an economically attractive investment. (id:26218)
Sutton Group Incentive Realty Inc. Brokerage
6 Orsi Court
Barrie, Ontario
Tucked away on a tranquil cul-de-sac overlooking a picturesque ravine, this impressive 3,200 sq.ft. brick residence offers an exceptional living experience. The stately two-story exterior exudes curb appeal with its well-manicured landscaping. Step inside and be greeted by bright, living areas adorned with high-end finishes and thoughtful design elements. The gourmet kitchen is a chef's dream, featuring a large island and ample counter space. Relax in the spacious living room or entertain in the separate two dining areas. Offering 4 generously sized bedrooms and 3 bathrooms, including a luxurious primary suite, this home provides comfortable living quarters for the entire family. The primary bedroom is a true retreat with its spa-like ensuite and walk-in closet. Extending your living space outdoors, the backyard is an oasis of tranquility with a large deck overlooking the ravine. Relax and unwind in this serene setting, where the sights and sounds of nature become your personal retreat. Enjoy peaceful mornings or host evening gatherings while taking in the serene natural surroundings. Elevating the luxury experience, this remarkable home boasts a four-car garage with a triple-wide driveway, ensuring ample space for your vehicles and toys. Located in a desirable family-friendly neighborhood, this stunning home offers a perfect blend of luxury living and natural beauty. Don't miss this incredible opportunity to make it yours. (id:26218)
RE/MAX Hallmark Chay Realty Brokerage
11 Peel Street
Penetanguishene, Ontario
Professionally managed 6-unit property, all but unit 2 at market rent. Unit 1 is occupied by owner potential rent at $2200. Lake views nestled in the heart of town with easy access to all amenities. Approx. annual gross Income of $122,400 makes this an attractive opportunity for any investor. Units include 1-Huge 3 Bed Unit with basement, 1x2 Bed Unit, and 4x1 Bed units, each unit with its own hydro panel. Unit 1 has a new f/a furnace, S/S appliances, and washer/dryer. Units 2-6 are baseboard heated and all water heaters are owned. New metal roof, windows and deck in 2021 + cameras installed (as is). Ample parking spaces for 7-10 vehicles. Financials available upon request. (id:26218)
RE/MAX Hallmark Chay Realty Brokerage
11 Peel Street
Penetanguishene, Ontario
Professionally managed 6-unit property, all but unit 2 at market rent. Unit 1 is occupied by owner potential rent at $2200. Lake views nestled in the heart of town with easy access to all amenities. Approx. annual gross Income of $122,400 makes this an attractive opportunity for any investor. Units include 1-Huge 3 Bed Unit with basement, 1x2 Bed Unit, and 4x1 Bed units, each unit with its own hydro panel. Unit 1 has a new f/a furnace, S/S appliances, and washer/dryer. Units 2-6 are baseboard heated and all water heaters are owned. New metal roof, windows and deck in 2021 + cameras installed (as is). Ample parking spaces for 7-10 vehicles. Financials available upon request. (id:26218)
RE/MAX Hallmark Chay Realty Brokerage
N/a Holick Road
Oro-Medonte, Ontario
General Industrial - Economic Development land located minutes from Barrie, Lake Simcoe Regional Airport, Oro-Station Medical Innovation Park & Oro-Station Automotive Innovation Park. Fibre high-speed Internet, Natural Gas and 3-phase 600V Power are all available. Selling as one +/- 25 Acre Parcel With The Potential For multiple Severances. Buyer to do their own due diligence. Permitted uses are attached in documents. A Rare opportunity to acquire a parcel of land this size with a zoning that has a wide range of permitted uses. Take advantage of lower development charges and lower operating costs Within an Area of many established businesses as well as more development currently in the works. Very easy access to Hwy 11 & only 10 mins north of Barrie! (id:26218)
Century 21 B.j. Roth Realty Ltd. Brokerage
18 Alliance Boulevard Unit# 14
Barrie, Ontario
1,621 SF of warehouse / office space in Barrie's north end. Hwy Industrial Zoning allowing for a mix of industrial and commercial uses. Located in Industrial multi-unit building with highway frontage. Unit includes 1 office, 1 washroom, 2 entrances, 1 dock level door (12x10) and 18' clear. $12.00 / SF with annual increases and TMI at $5.02 / SF (2024) which includes water and sewer. Minimum 3 year lease required with credit approval and deposit. (id:26218)
Sutton Group Incentive Realty Inc. Brokerage
Lot 26 Pt 1 & 12 Mowat Street N
Stayner, Ontario
Prime investment opportunity! This large (0.576 acre) , vacant in-town lot promises tremendous future potential. One of only 26 lots in a previous plan of subdivision, adjacent to successful Nottawasaga Station. Building permits not available at this time. Invest now for your future! (id:26218)
RE/MAX Hallmark Chay Realty Brokerage
76 Mulcaster Street
Barrie, Ontario
Attention office professionals! Prime office building located directly across from Barrie Court House and a 1 block North of City Hall. Character-filled century building with original trim/moldings and stained-glass windows. 2,344sf office amongst 2 floors and a loft. Recent renovations include new flooring and exterior enclosure of the side porch. Unit will be freshly painted prior to occupancy. Plenty of on-site parking, a rarity for being in the heart of downtown, conveniently situated near Hwy 400 and on local transit routes. Join this esteemed professional neighborhood and elevate your practice now! (id:26218)
Maven Commercial Real Estate Brokerage
84 West Avenue S
Hamilton, Ontario
Amazing Investment Opportunity with tons of potential! Detach 2-Storey located on a quiet neighborhood & dead end street! 3 separate apartment units each with their own separate entrances and privacy. Main unit vacant with updated laminate floors, newer windows (2024) and fireplace. Upper and back unit tenanted. Minutes to Major highways, parks, public transit, shopping & more! Steps to community centre and parks/trails! Some photos have been virtually staged. (id:26218)
RE/MAX West Realty Inc.
3916 Georgian Bay Shore
Honey Harbour, Ontario
Wow! So many EXTRAS! A breathtaking island retreat designed for those seeking a TURN-KEY cottage experience. Every aspect has been thoughtfully designed to offer comfort, luxury and a true sense of escape. This brand-new, fully-furnished 1290 SQFT water-access cottage is nestled on 68-acres, 2 LOTS and includes a PONTOON Boat, for the 5-minute ride from the marina and an ATV to explore the trails and natural small lake. A new HOT TUB beckons you to unwind after a day of adventure. The interior boasts vaulted ceilings and expansive 8ft quiet-close sliding patio doors that seamlessly blend indoor and outdoor living, enveloping the space with natural light. A spacious Great Room provides the perfect setting for gatherings with loved ones and 2 generous bedrooms feature full-size closets equipped with automatic lighting for added convenience. The modern kitchen is a chef's dream, equipped with NEW appliances, an island and dining area creates an inviting space for enjoying meals together and entertaining guests. Pamper yourself in the luxurious bathroom, complete with a double head waterfall shower. Attached laundry facilities for added convenience and a warm room ensures worry-free plumbing operation and maintenance, enhancing the ease of living in this idyllic retreat. The open-concept, second floor LOFT provides spectacular views of South Bay and adds extra living or sleeping space. The large BUNKIE comfortably sleeps 4, has a kitchenette and table seating ensuring plenty of room for family and guests. A deep, sheltered harbour offers a 44-FT dock, ideal for mooring your watercraft or simply enjoying the serene waterfront views. Whether you're a first-timer eager to embrace cottage life or someone looking for a carefree escape, this cottage promises to exceed your expectations. Discover the magic of lakeside living and memories are waiting to be made! (id:26218)
Royal Heritage Realty Ltd.
2699 Coopers Falls Road
Washago, Ontario
Situated along the serene shores of Boyd's Creek (a channel off of the Green River), this 1.4-acre property offers a peaceful escape amidst nature's beauty. With approximately 460 feet of water frontage and surrounded by mature trees and granite formations, this location sets the stage for a cozy retreat, weekend escape or the perfect place to build your dream home. Significant investments have already been made to enhance this parcel’s appeal and functionality. Tens of thousands have been dedicated to essential lot improvements, including a large driveway, thoughtfully crafted landscaping and a dock for launching watercraft, fishing, or simply soaking in the peaceful waterside atmosphere. With these valuable improvements already in place, you can focus on maximizing your enjoyment of this property without the hassle or expense of additional enhancements. Don't miss out on the chance to call this tranquil waterside retreat your own. Buyer to pay all development charges/lot levies. (id:26218)
Nine Mile Realty
21 Riverside Drive Drive
Campbellford, Ontario
The perfect place to build your dream home - 21 Riverside Drive in Campbellford. Located on Meyers Island and accessible year-round by bridge, this nearly 3/4-acre lot offers a prime setting just north of Brighton and south of Campbellford. Featuring 160 feet of natural shoreline on the Trent River, with a boat launch/ access to the historic 386 km Trent-Severn Waterway just across the street, its a nature lovers paradise. Building lots in this established community of estate-sized lots do not come up for sale often! Imagine designing and building your custom home overlooking the river. This level lot offers ample space for your dream residence, providing a peaceful retreat while still being close to essential amenities. Lot has culvert installed. Lot dimensions per GEO Warehouse: E/Road frontage = 122.02', N = 220.42', S= 245.38', W/Shoreline = 160.62'. Not on municipal water/sewer, no natural gas. Buyers to do due diligence concerning planned use. If you like your neighbours a little farther away, the adjacent property at 20 Riverside Drive is also for sale. It features an additional 183 feet of waterfront and measures 120' x 245'. Expand your estate or create a family compound. See MLS 40594890 for details. (id:26218)
Royal LePage Connect Realty Brokerage
Royal LePage Connect Realty
20 Riverside Drive Drive
Campbellford, Ontario
The perfect place to build your dream home - 20 Riverside Drive in Campbellford. Located on Meyers Island and accessible year-round by bridge, this nearly 3/4-acre lot offers a prime setting just north of Brighton and south of Campbellford. Featuring 183 feet of natural shoreline on the Trent River, with a boat launch/ access to the historic 386 km Trent-Severn Waterway just across the street, its a nature lovers paradise. Building lots in this established community of estate-sized lots do not come up for sale often! Imagine designing and building your custom home overlooking the river. This level lot offers ample space for your dream residence, providing a peaceful retreat while still being close to essential amenities. Lot dimensions per GEO Warehouse: E/Road front = 120', N = 245.38', S= 301.43', W/Shoreline = 183.37'. Not on municipal water/sewer, no natural gas. Buyers are to do their due diligence concerning planned use. If you like your neighbours a little farther away, the adjacent property at 21 Riverside Drive is also for sale. It features an additional 160 feet of waterfront and measures 122' x 220'. Expand your estate or create a family compound. See MLS 40594868 for details. (id:26218)
Royal LePage Connect Realty Brokerage
Royal LePage Connect Realty
87 Farlain Lake Road E
Tiny, Ontario
*OVERVIEW* Nestled steps away from Farlain Lake is this 2-storey detached house with an 85 ft x 200 ft lot & Approx 2,200 Sq/Ft w/ 4 Beds - 3 Baths & a 2 Car Garage. *INTERIOR* Custom-built home - Upper-level features an open floor plan with cathedral ceilings, a Sun-filled living room, open eat-in kitchen with plenty of counter space and equipped with SS Appliances, primary bedroom w/ ensuite and walk-in closet, a secondary bedroom, and another full bath. The finished lower level with a 3rd spacious bedroom, rec room, sitting room/den, laundry room and powder room. *EXTERIOR* Heated double car garage and 10+ car parking/room to park trailers and toys - Large back deck - Hot tub hook up - Walk out to private yard from the dining area - Two sheds - Treed backyard - Newly graded driveway and new front steps. *NOTABLE* Deep well-maintained lot, steps away from Farlain Lake with access to sandy beach and walking trails in Awenda Park. Potential for Airbnb through the township. (id:26218)
Real Broker Ontario Ltd.
18 Fire Route 35a
North Kawartha Twp, Ontario
A charming family home located on a one-acre lot in North Kawartha. This spacious open-concept home welcomes you with bright natural light throughout the home. The kitchen has a large window overlooking the yard with adjacent open-concept dining and living rooms, great for family life. The main floor primary bedroom is spacious with lots of natural light and a 3 pc ensuite. The second bedroom is perfect for young children or can be used as a guest room. A private office keeps clutter to a minimum and the main floor laundry makes doing laundry a breeze. Outdoors there is a large deck suitable for entertaining family and friends. The spacious yard is great for young families with lots of room to play. Located on a Fire Route off Highway 28 this property provides easy access to Apsley, Lakefield, Peterborough and surrounding communities. Just minutes away you will find the library, tennis courts, playyard and firehall. A welcoming spot for to enjoy your home and local community. (id:26218)
Royal Heritage Realty Ltd.
3 Stanley Avenue
Oro-Medonte, Ontario
Welcome to 3 Stanley Avenue, a new waterfront listing offering panoramic views of Lake Simcoe. Located just minutes from the highway at the end of Line 10 and an hour north of the GTA, this luxurious 3600+ sq ft bungalow features 109' of private, pristine waterfront. Situated halfway between Barrie and Orillia, you'll have easy access to a wealth of amenities. This home is designed for luxury living and entertaining, with 3 bedrooms and 3 baths. The newly renovated open-concept kitchen overlooks all the action, while the lower level walks out onto a large patio, perfect for sunbathing or relaxing. Inside, you'll find two spacious rec rooms: one with a snooker table (included), and another versatile space ideal for a home theatre, man cave, or in-law suite. Perfect for hosting large family gatherings or entertaining guests, this home includes 2 natural gas fireplaces, an automatic 20 KW natural gas generator, an attached 2-car garage, and a newly shingled garden shed. Recent updates include a new well pump and water pressure tank. Enjoy a variety of activities year-round, such as swimming, boating, fishing, paddle boarding, windsurfing, and sailing in the summer, and snowmobiling, ice fishing, skating, and cross-country skiing in the winter. All these adventures are right at your doorstep in this waterfront haven, allowing you to vacation where you live. Just imagine that! (id:26218)
RE/MAX Crosstown Realty Inc. Brokerage
101 Riverwalk Place
Midland, Ontario
A captivating 4-bedroom, 3-bathroom home in Midland's premier neighbourhood. This move-in ready residence offers two main level bedrooms, including a spacious primary bedroom with an ensuite. The open concept kitchen/living room with high ceilings creates a modern and inviting space with views of the second level, where two more bedrooms and another bathroom are conveniently located. Step out from the kitchen to access the patio, perfect for outdoor gatherings and relaxation. The unspoiled basement with a walkout to the backyard presents great potential for additional living space. Nature and waterfront trails are conveniently close by, offering an idyllic location to experience the beauty of Midland living. Don't miss this desirable home (id:26218)
Keller Williams Experience Realty Brokerage
Keller Williams Experience Realty
2691 Ahmic Lake Rd Road
Magnetawan, Ontario
This charming 1.5-storey retreat is nestled just south of Magnetawan conveniently between Hwy 11 and Hwy 400. This picturesque home boasts 2 spacious bedrooms and 2 full bathrooms, encompassing approximately 1,672 sq. ft. of comfortable living space. Set on a sprawling lot with over 1,000 feet of shoreline on the tranquil Old Mans Lake, this property spans almost 37 scenic acres with walking trails and a Forestry zoned section of land. The main floor exudes warmth with a cozy living room featuring a welcoming fireplace with built in pizza oven, floor to ceiling windows, a bright sunroom, and a delightful dining area. Upstairs, you'll find a the primary bedroom suite with a peaceful office space perfect for quiet work or reflection and a 4 piece bathroom. The partially finished walkout basement offers a versatile family room, a bonus room and ample storage. Outdoors, immerse yourself in nature with direct lake access with a log sauna, that doubles as a bunkie just steps to the water, and a storage shed with a heated workshop. To top it all of, this 4 season home is equipped with geothermal heating and cooling for energy efficient living. Accessible via HWY 400 or HWY 11, this enchanting property blends rustic charm with modern comforts, making it ideal for year-round living or as a tranquil seasonal getaway. (id:26218)
Royal LePage Estate Realty
1 Curtis Way
Springwater, Ontario
Welcome to 1 Curtis Way - your next dream home. This meticulously designed home combines modern luxury with exceptional detailing, creating an inviting atmosphere that caters to both daily living and elegant entertaining. Located in an upscale Stonemanor Woods, this house sits on a 61 corner lot backing onto a park, it's perfect for your family. The interior and exterior spaces are crafted with sharp attention to detail, showcasing both aesthetic beauty and functional design.The property includes significant upgrades throughout, emphasizing its unparalleled quality. The kitchen is a chefs dream, equipped with upgraded Jenn-Air appliances, including a stove, range, and an extra-large Electrolux Icon fridge, all set against sleek quartz countertops. Features include a butler's pass-through, a spacious walk-in pantry, and a custom island with a waterfall quartz countertop. Each bathroom reflects meticulous design with tile flooring, custom glass showers, and a luxurious free-standing tub in the master bath. The living room and office feature waffle ceilings, while the dining room has a coffered ceiling, enhancing the homes luxurious feel. A tile fireplace and extensive crown moulding throughout further enrich its refined atmosphere. Outdoors, the residence impresses with two gazebos, a fully-equipped outdoor kitchen, and a 16x55 concrete pad in the backyard perfect for hosting gatherings. The home also features a 14x12 custom shed and extensive landscaping. A standout feature is the huge basement unit with a separate entrance, offering substantial additional living space or potential rental income. This space includes big windows, a full kitchen, and a stackable washer and dryer. This property is not just a house but a lifestyle, offering everything needed for sophisticated living and entertaining. This residence is an opportunity to own a premium home in a prestigious area, offering luxury and convenience in one package. (id:26218)
Keller Williams Experience Realty Brokerage
5 Chef Lane Unit# 606
Barrie, Ontario
Wonderful 2 bedroom penthouse condo for lease in the culinary inspired community of Bistro 6 - just minutes to Barrie South GO station. A premium feature of this unit is the unobstructed view from every room of a lush protected forest. The layout is open, spacious and features 9' ceilings, pot lights, pendant lighting and waterfall island. Enjoy a large primary bedroom with 3pc ensuite and walk-in closet, plus the convenience of in-suite laundry, a sizeable secondary bedroom and a main 4pc bath. This unit comes with an underground parking spot and locker. Great amenities including a community kitchen, exercise room, outdoor yoga, basketball and playground. Benefit from care free condo living and join the Bistro 6 community! Rent includes water with tenant paying hydro, gas and cable/internet. Available September 1st (id:26218)
Royal LePage First Contact Realty Brokerage
42 Wood Crescent
Essa, Ontario
NEWER 2-STOREY LOCATED IN A MASTER PLANNED COMMUNITY WITH HIGH-END FINISHES & A SPACIOUS INTERIOR! This meticulously designed link home, only 4 years old with a Tarion warranty, offers tranquillity & quality craftsmanship in a master-planned community. Nestled on an oversized lot with access to nearby parks, trails & outdoor activities. Fishing enthusiasts can enjoy the Pine & Nottawasaga Rivers within a short drive. Conveniently located 15 minutes from Barrie, 25 minutes from Wasaga Beach, & 15 minutes from Alliston. The open-concept chef's kitchen presents high-end Café appliances, a large island with breakfast bar seating, timeless cabinetry & a quartz countertop & backsplash. The primary bedroom boasts a walk-in closet & a luxurious 5-piece ensuite with a soaker tub & glass-walled shower. Three additional bedrooms feature large windows, a semi-ensuite & additional ensuite. A second-floor laundry adds practicality & the unspoiled walkout basement awaits creative finishing touches. (id:26218)
RE/MAX Hallmark Peggy Hill Group Realty Brokerage
506 Cedar Glen Road
Dunsford, Ontario
We are pleased to share this rare property with you. With just under 7 acres of rural land to enjoy, you have many uses, as varied as the present use, horses, to vintage car storage 6 cars or hobby garage. It's up to you. No immediate neighbours ensures privacy, yet they aren't too far away with the hamlet of Dunsford 5 minutes, Bobcaygeon 10 minutes, Lindsay 20 minutes, and of course Sturgeon Lake municipal waterfront park 5 minutes. The home is attractive and complete with 3 bedrooms and an eat-in kitchen. An oversized sunroom facing south to view the sunrise and fields, and a lower level family room and large bonus room add extra space for entertaining visitors. (id:26218)
Pd Realty Inc.
3961 3rd Line Line
Innisfil, Ontario
Every once in a while, an exceptional property becomes available that must be captured by the most discerning! In a rare convergence of elevation, privacy, and tranquility, this 104-acre parcel boasts one of Innisfil's most breathtaking vistas. Flanked by 9 acres of mixed hardwood forest with 100+ year-old Maples and prestigious rural estates, this property offers an unparalleled, convenient locale easily accessible to Highway 400, Cookstown Outlet Mall within 2 minutes, and Pearson Airport in just 41 minutes, all while embodying peaceful rural elegance. Enjoy low property taxes should you choose to allow a local farmer to continue working the fields, and watch your investment flourish as demand for the entire Innisfil area increases. The idyllic building site on the property, already enhanced with privacy trees, beckons for the creation of a well-appointed estate amidst its perfect blend of seclusion and accessibility. (id:26218)
Maven Commercial Real Estate Brokerage
Faris Team Real Estate Brokerage
3961 3rd Line Line
Innisfil, Ontario
Every once in a while, an exceptional property becomes available that must be captured by the most discerning! In a rare convergence of elevation, privacy, and tranquility, this 104-acre parcel boasts one of Innisfil's most breathtaking vistas. Flanked by 9 acres of mixed hardwood forest with 100+ year-old Maples and prestigious rural estates, this property offers an unparalleled, convenient locale easily accessible to Highway 400, Cookstown Outlet Mall within 2 minutes, and Pearson Airport in just 41 minutes, all while embodying peaceful rural elegance. Enjoy low property taxes should you choose to allow a local farmer to continue working the fields, and watch your investment flourish as demand for the entire Innisfil area increases. The idyllic building site on the property, already enhanced with privacy trees, beckons for the creation of a well-appointed estate amidst its perfect blend of seclusion and accessibility. (id:26218)
Maven Commercial Real Estate Brokerage
Faris Team Real Estate Brokerage
238 Spencer Avenue
Essa, Ontario
Wonderful family home in beautiful Thornton. Over 1/2 acre in town lot, tons of privacy & no neighbours behind - ever. Quiet Street - Immediate access to Highway's 27 & 400, Barrie & Cookstown. Finished lower level with another bedroom & fireplace & 3 piece washroom with shower & heated floors. Almost everything has been updated in the last 4 years! Located on a school bus route. Call me for a list of all upgrades and improvements. Must See. (id:26218)
RE/MAX Crosstown Realty Inc. Brokerage
108 Garment Street Unit# 1709
Kitchener, Ontario
Welcome to Garment St Condos! Enjoy This 1 bedroom new unit! Enjoy a Private Balcony, Upgraded Open-Concept Kitchen With S/S Appliances And Backsplash and 9 Ft. Ceilings. Close Walk To Everything: Lrt Transit, Go Train, Shopping, Restaurants And Schools. Shows amazing! Building Amenities Include: Wireless Internet In Suite, Fitness Centre And Yoga Studio, Pool And Sports Court, Entertainment Lounge, Bbq Terrace, Rooftop Patio, Outdoor Pet Area And More! (id:26218)
RE/MAX Hallmark Chay Realty Brokerage
91 Bond Street Unit# Lower
Orillia, Ontario
New, bright and open concept living. Legal and recently renovated, the space is fresh and clean, offering lots of natural light. This spacious 2 bedroom basement apartment has so much to offer. Including a 4 piece bathroom, dishwasher, in-suite laundry, carpet free, a private entrance and your own single parking spot. It is conveniently located near Hwy's 11 and 12 and close to public transit. Downtown Orillia is close by, as is Lakehead University and Lake Couchiching. Monthly rent of $1700 plus 50% of Hydro and Water. No smoking and no cats due to a severe allergy. No backyard access. (id:26218)
RE/MAX Hallmark Chay Realty Brokerage
27 Blanchard Crescent
Angus, Ontario
Welcome to 27 Blanchard Cres in Angus! This lovely home nestled in a fantastic family-friendly neighborhood offers a perfect blend of comfort and convenience. The main floor boasts an open concept layout, flooded with natural light streaming through large windows. Step out from the eat-in kitchen to the spacious yard, perfect for outdoor gatherings and relaxation. Upstairs, you'll find the primary bedroom complete with a 3-piece ensuite, alongside two additional bedrooms and a full bath. The unfinished basement eagerly awaits your creative touch, providing ample space for storage or future expansion. Situated just minutes from Barrie, Base Borden, Alliston, and local amenities including schools, recreation center and more. And with Wasaga Beach and Collingwood just a short trip away, weekends filled with outdoor adventures await. A must see! All rental equip will be paid out by owners on close. (id:26218)
Keller Williams Experience Realty Brokerage
16 Green Mountain Court
Oro-Medonte, Ontario
Top 5 Reasons You Will Love This Home: 1) Exquisite custom-built 4-bedroom sanctuary, nestled in the heart of a coveted rural enclave, boasting over 4,600 square feet of luxurious living space 2) Step into an entertainer's paradise on the main level, where a grand eat-in kitchen adorned with a stunning walnut island and top-of-the-line Thermador appliances awaits, along with a formal dining room, a cozy great room warmed by a wood fireplace, and a secluded office, all adorned with 100-year-old reclaimed Elm hardwood flooring, every corner exudes elegance 3) Embrace tranquillity on nearly 2-acres of lush, mature trees, offering a haven of seclusion and serenity 4) Added luxury of a finished basement, complete with a spacious recreation room, alongside a second office and a hobby room, providing ample space for relaxation and leisure 5) An ultimate haven for outdoor enthusiasts, with convenient proximity to skiing, biking, golfing, hiking, and more, with easy access to Highway 400 and just a short 15-minute drive to the vibrant city of Barrie. 4, 655 fin.sq.ft. Age 24. Visit our website for more detailed information. (id:26218)
Faris Team Real Estate Brokerage
14 Lakeshore Rd Road
Bonfield, Ontario
Welcome to this quaint and cozy waterfront cottage nestled a large well maintained lot with mature trees on the well sought after Lake Nosbonsing. This seasonal cottage sits facing west and has the most amazing sunsets. Features include an open concept living area decorated in pine with two good size bedrooms , eat in Kitchen, clean and functional outhouse, drilled well, plenty of storage, newer windows , doors, metal roof, work shop ( sea can with lean too ) and plenty of Recreational Toys, Household items and Tools included in the list price . This is a rare Turn Key Opportunity for you and your family to come and enjoy. All items included in the List price are: 34 Ft Falcon Fifth Wheel Trailer, 25 Foot Sylvan Pontoon Boat with Trailer, Electric Motor and Battery, Polaris ATV, Bombardier Sea doo with Trailer and Storage Box,1540cc Valkyrie Motorcycle, 8 x 27ft sea can, Lots of Maple Hard Wood, Tools, Many house hold items. (id:26218)
Helm Realty Brokerage Inc.
13790 County 27 Road
Springwater, Ontario
Beautiful A-Frame Home - open concept design. Call this one home! Great location in rural Springwater, yet, easily convenient to Elmvale, Midhurst, Barrie and amenities. Agricultural (A1) residential zoned with a variety of permitted uses. Ample storage and setback from the street. We asked the sellers what they love best about this property and they said, It's the peace of enjoying the evening and not being enclosed by walls. The windows give such natural light, having the acreage and the stillness of the evening. The home is set back far enough, not a cookie cutter home in a busy subdivision and being in a rural area yet within minutes to Elmvale or Barrie when needed, and the proximity to ski hills. This contemporary home is open-concept designed. New renovations include the kitchen, flooring, and bathrooms. The large primary bedroom has a walkout to the front wraparound deck. The living room has large windows and multiple door walkouts to the wraparound deck. There are 3 bedrooms, 3 baths, and a large and open basement with a walk-up to backyard. The property spans 2.6 acres and is agriculturally zoned, permitting various personal uses, such as beekeeping or storage for RVs, trailers, multiple seasonal recreational toys, or tractor-trailers. Perhaps opportunity for severance or make in-law capable for extended family. Pre-list inspection had been done by the seller. Don't miss this opportunity to own a tranquil rural retreat with modern comforts and endless possibilities. Easy to show and view available photos and book appointment (id:26218)
RE/MAX Hallmark Chay Realty Brokerage
18 Brentwood Road
Essa, Ontario
Investors, Builders, Look no further! Perfect lot to build a residential family home in Angus. Services all at lot line! (id:26218)
Keller Williams Legacies Realty
45 Davis Trail
Essa, Ontario
One-of-a-kind Custom Fully-Renovated Home on a Huge pool-size 1.15Acre Lot! Incredible Curb-Appeal * Enter via the charming wrap-around porch with glass railing or through the 4 Car garage & Large Mudroom with built-in storage/seating * Expansive Floorplan with tons of bright, natural light * Open-Concept Kitchen with Marble Counters/Breakfast Bar/Wired-in Island, and High-End Appliances, incl 2 Built-in bar fridges * Show-Stopper Kitchen offers so much storage, under cabinet lighting and extra conveniences, like the pot-filler over the stove & overlooking separate Breakfast Area * Formal Dining & Main Floor Living Rooms each featuring built-in Gas Fireplaces with B/I shelving * Enjoy a Private Movie Theatre Room with heated floors, multi-zoned heating & lighting, and a B/I concession bar! * Luxurious Primary Bedroom features unique cabana-style ceiling in sitting area, and spa-like tub & glass shower in Ensuite Bath * Plus Additional Living Space in Family room on Upper Level & 5 More Spacious Bedrooms with B/I Custom Closets, one incl stunning double-glass doors to upper level balcony * Complete with Basement In-Law Suite, incl Private Entr, Beautifully Upgraded Kitchenette with B/I SS Appliances & Stone Counters/Breakfast Bar, 2 Addt'l Bedrooms & Rec Rm both with Heated Floors, Full 3 Pc Washroom & Separate Laundry * Walk-Out to Backyard from Main Floor Living and enjoy the new deck & pool * Perfect for Entertaining with Long Private Driveway, enough parking for 11+ cars! (id:26218)
Century 21 Heritage Group Ltd.
6550 Camp Hill Road
Angus, Ontario
Welcome to 6550 Camp Hill Road on the outskirts of Angus, a charming century home seamlessly blending historic character with modern conveniences. This delightful residence offers 3 spacious bedrooms and 2 updated bathrooms, providing ample space for a family or those who love to entertain. Located within a 10 minute Drive to Alliston, 5 minutes to downtown Angus and 15 minutes to Barrie & Highway 400 North and South access, a commuter's dream. Features of this Property: Modern Amenities: Enjoy the benefits of a drilled well, septic system, forced air natural gas heating with central air, and two cozy natural gas fireplaces. Spacious Living: With 2,155 square feet of living space, this home is both roomy and comfortable. Outdoor Living: Situated on 1.315 acres, the property includes a detached garage, a covered front porch perfect for morning coffee, a large deck for outdoor dining, and a patio ideal for entertaining. Updated Interiors: The kitchen, bathrooms, and flooring have all been recently updated, ensuring a move-in-ready experience. Don't miss the opportunity to own this beautiful home that combines the best of old-world charm and modern living. (id:26218)
RE/MAX Right Move Brokerage
3211 Fleming Boulevard
Innisfil, Ontario
Welcome to 3211 Fleming Blvd. As you approach this magnificent property, nearly 3 acres of lush, manicured grounds welcome you. The impressive main house, which, combined with the guest house, boasts over 12,000 square feet of luxurious living space isn’t just a home; it’s a masterpiece of design and craftsmanship. Step inside the two storey foyer filled with light from the skylights above and let the story of this home unfold. The main house features 11 elegant bedrooms and 10 bathrooms, each space thoughtfully designed to offer comfort and beauty. Imagine family gatherings in the three-season room, where you can sit around a crackling wood fire with the sounds of nature. Entertain family and guests in the outdoor kitchen complete with multiple BBQ’s, fridge, ice maker + more. Dive into the sparkling pool with built in spa and surrounded by large deck spaces with plenty of outdoor lounge areas, which offers stunning views of the lake, or find a peaceful spot with your morning coffee on one of the covered porches. For those who appreciate staying active, the home gym is a personal retreat. With its professional golf simulator, multiple fitness machines, and a steam shower, you can enjoy a resort-like experience without ever leaving home. The primary suite is a private haven. Escape to this luxurious space, complete with its own gas fireplace, a covered porch with lake views, a cozy living room with a kitchenette, and private laundry facilities. The guest house over the triple garage is a charming addition, offering 2 more bedrooms, a bathroom, a kitchen, and a living room; perfect for extended family or guests. Water enthusiasts will be delighted by the double slip dry boathouse and the 100-foot dock stretching out into the crystal-clear waters of Lake Simcoe. This estate is more than a home; it’s a place where families come together, where every detail is designed to foster connection, joy, and lasting memories. (id:26218)
Engel & Volkers Barrie Brokerage
36 Marlow Circle
Springwater, Ontario
Top 5 Reasons You Will Love This Home: 1) Stunning nearly one-acre corner lot, perched atop a gentle hill, offering breathtaking vistas of the peaceful town of Hillsdale and the sprawling Simcoe County trails and forest 2) Step into an entertainer's paradise within the expansive backyard, boasting an expansive deck, an inviting saltwater inground pool, and convenient walkout access from the basement recreation room, creating an idyllic setting for endless family gatherings and outdoor enjoyment 3) Unparalleled comfort within this sprawling family home, featuring four bedrooms, including a luxurious primary suite complete with a generously sized ensuite bathroom and a walk-in closet, providing a private sanctuary for relaxation 4) Added convenience with an unbeatable location just minutes away from Highway 400 access, prestigious golf courses, renowned ski resorts, and all essential amenities 5) For the automotive enthusiast or hobbyist, the attached three-car garage offers the perfect haven, providing ample space for a workshop or additional storage. 3,265 fin.sq.ft. Age 26. Visit our website for more detailed information. (id:26218)
Faris Team Real Estate Brokerage
2001 Sideroad 15/16 E
Hawkestone, Ontario
This ongoing working operation presents an attractive opportunity for individuals or entities looking to enter or expand in the dairy farming sector. The combination of land, quota, modern milking technology, and housing facilities provides a well-rounded foundation for a dairy business. Situated on a 100 acre parcel with 95 workable acres, this operation includes 90 kg of saleable quota with the dairy herd. The barn has been recently equipped with 2 Lely A5 Robotic Milkers offering automation and efficiency in milking routines while reducing labor requirements and providing flexibility for the farmer. The Primary Residence is a farmhouse with 4 bedrooms and 2 baths and there is a second residence that offers 3 bedrooms and 1 bath. (id:26218)
Keller Williams Experience Realty Brokerage
Keller Williams Experience Realty
22 Tona Trail
Wasaga Beach, Ontario
Top 5 Reasons You Will Love This Home: 1) Welcome to this raised bungalow, featuring a beautifully finished kitchen with quartz countertops, an 8 centre island, stainless-steel appliances, and seamlessly flowing into the dining and living room combination, showcasing gleaming hardwood flooring underfoot 2) Move-in ready with a family-friendly layout, this home offers three spacious bedrooms, including a primary bedroom with its ensuite, which boasts a glass-walled shower and a large vanity with ample storage below 3) Additional living space is provided by the fully finished basement, complete with a kitchenette, a family room with a cozy gas fireplace, and two extra bedrooms, offering the potential for an in-law suite 4) Enjoy the fully fenced backyard, which is perfect for summer activities and features a large back deck ideal for outdoor gatherings 5) 5.Peace of mind is assured with a reshingled roof (2022) and the convenience of being a short drive to beaches, shopping, schools, and nearby towns, including Collingwood and Blue Mountain. 2,726 fin.sq.ft. Age 19. Visit our website for more detailed information. (id:26218)
Faris Team Real Estate Brokerage
Faris Team Real Estate Brokerage (Collingwood)


