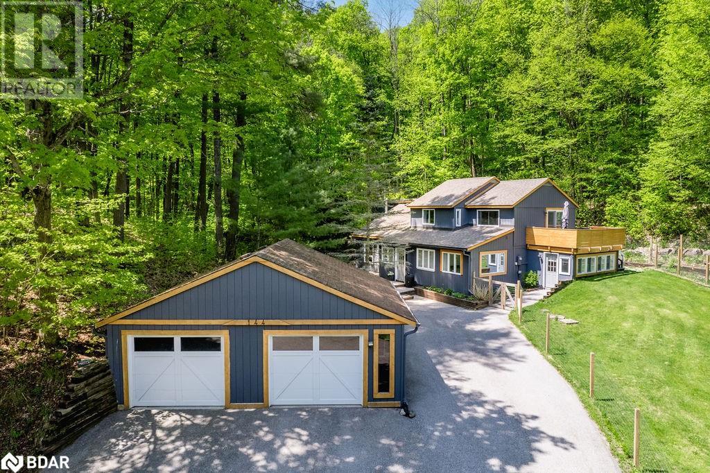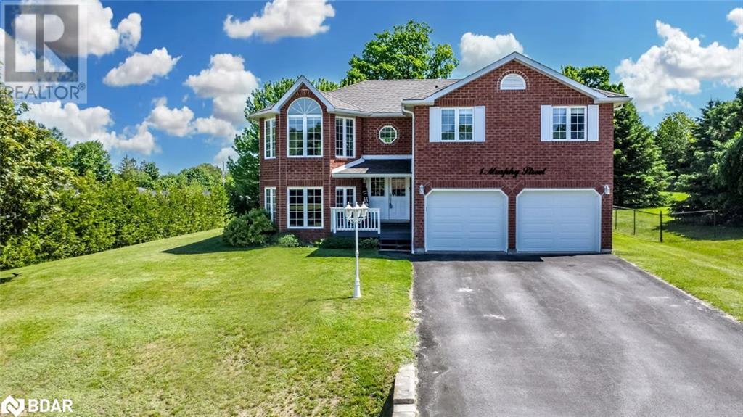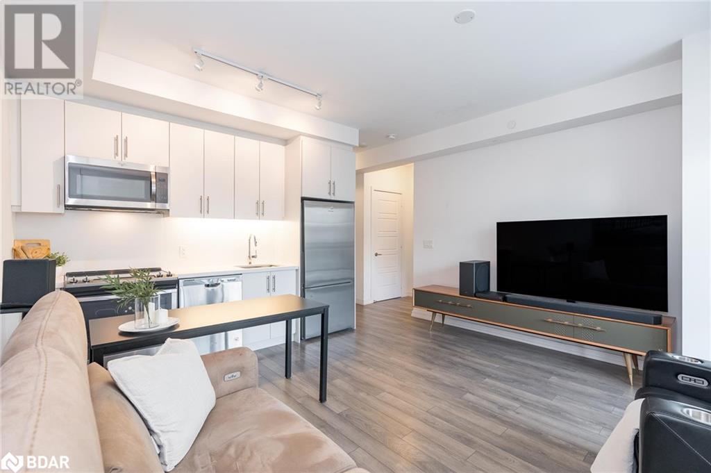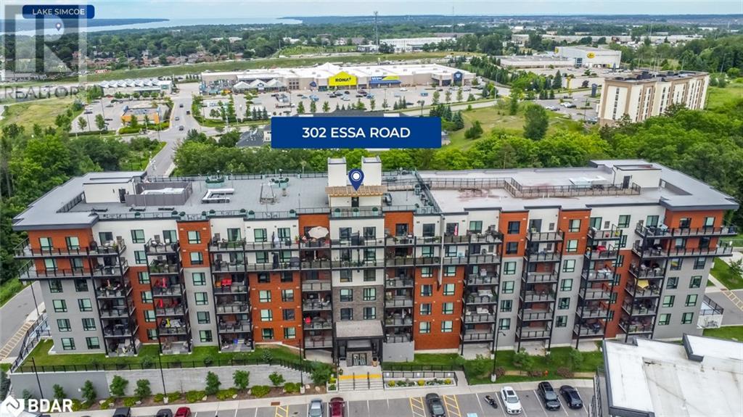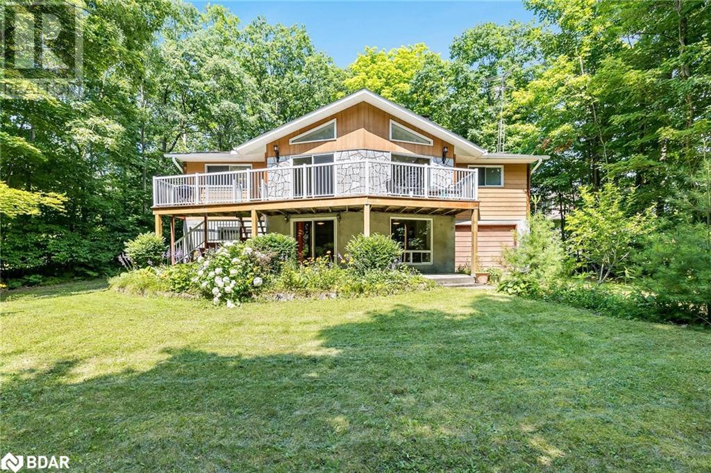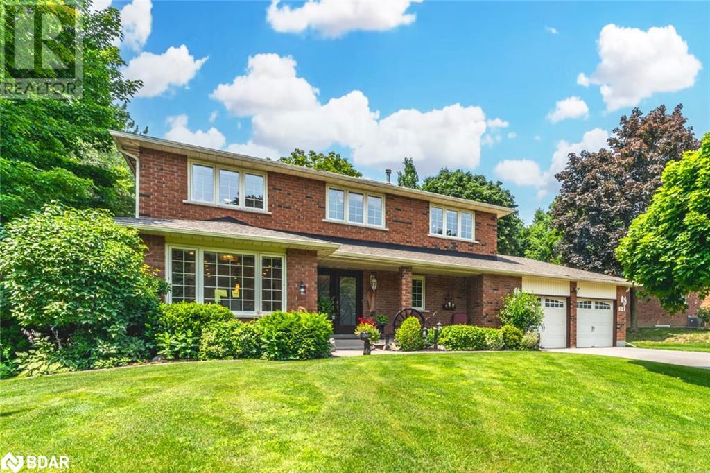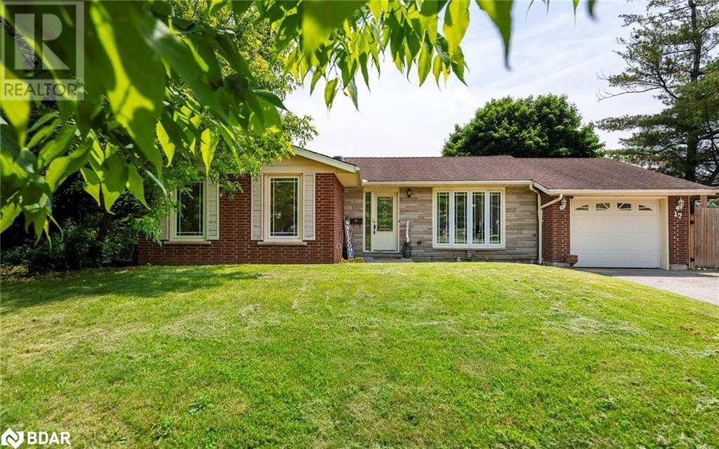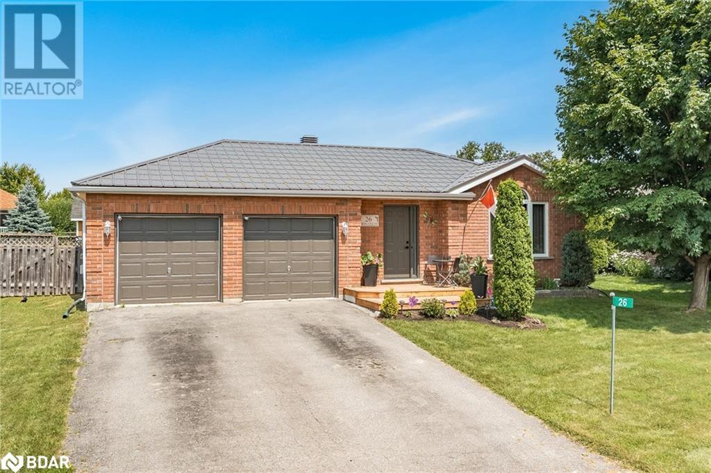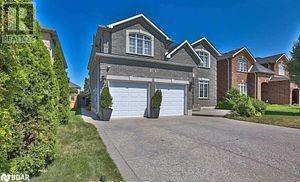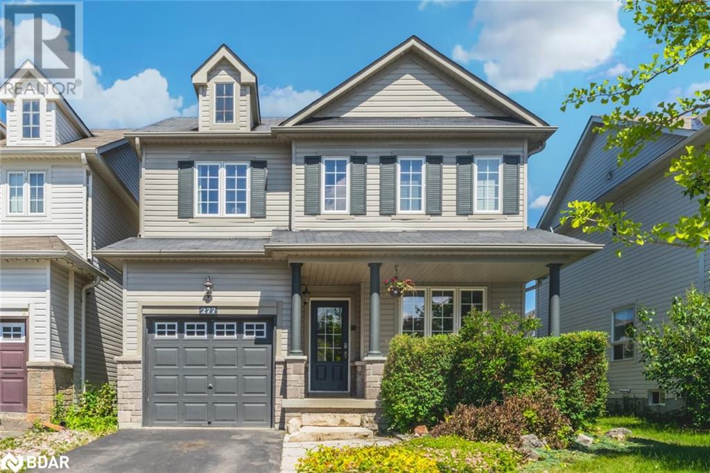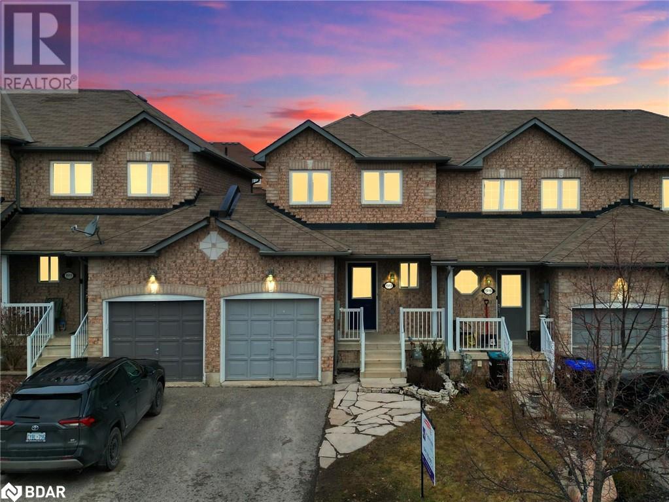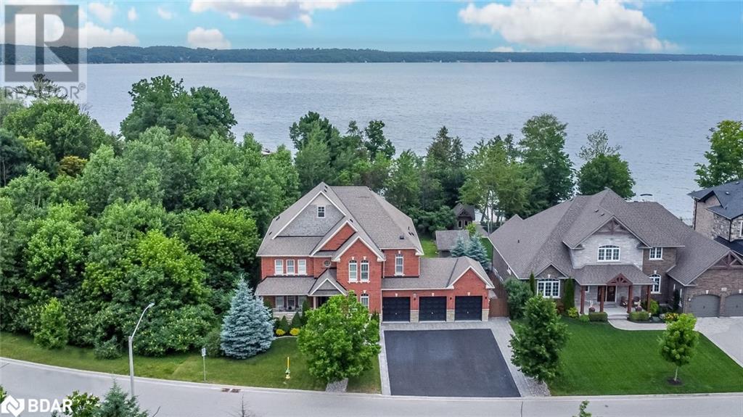144 Huronwoods Drive
Oro-Medonte, Ontario
Stunning home nestled amongst the trees in highly sought Sugarbush community on approx 1 acre of privacy.Steps from Sweetwater Park, with 100 acres of managed forest and trails close by to explore. This 4bdrm, 3bthrm home boasts 2500 sq ft of living space with large rooms and vaulted ceilings. Features incl fibre internet, wood flooring throughout, beautiful main floor primary bdrm with gorgeous ensuite, sitting area and large custom walk-in closet, separate dining rm w/gas FP, cathedral ceilings and wood beams, bright and open kitchen, family rm with cathedral ceilings, wood FP, and walk-out to the private deck and fully fenced yard for kids and pets, bonus/sun rm, detached 2 car garage. Recent updates incl gas FP & fence(2021),upper deck w/Duradeck membrane (2020), A/C and upgraded lighting throughout (2018). Just 5 minsto Horseshoe Resort for skiing and golf and Vetta Spa, 10 mins to Mount St Louis ski resort, Hardwood Ski and Bike, 18 minutes to Orillia, 22 minutes to Barrie. (id:26218)
RE/MAX Crosstown Realty Inc. Brokerage
1 Murphy Street
Hillsdale, Ontario
ENCHANTING RAISED BUNGALOW IN A QUIET NEIGHBOURHOOD ON A SPRAWLING HALF-ACRE LOT! Nestled in the serene Hillsdale neighbourhood, close to Highway 400, this home offers tranquillity and accessibility. Centrally located amidst many amenities, including skiing, hiking trails, snowmobile trails, golf courses, shops, and the sprawling Simcoe County forests, every day promises new adventures at your doorstep. Situated within a short distance of Elmvale, Wasaga Beach, and Barrie, this residence ensures effortless access to abundant conveniences. The half-acre lot features a spacious rear yard with a shed and deck. Inside, neutral tones and large windows create a bright and inviting atmosphere. The open-concept kitchen and dining area seamlessly flow together, featuring a sliding door walkout to the back deck, while the kitchen is equipped with elegant white cabinets and a convenient double sink. The primary bedroom offers a walk-in closet and ensuite with a jetted tub, while two additional bedrooms share a 4-piece bathroom. The finished basement has a separate entrance, a rec room with a fireplace, and a 2-piece bathroom. Experience the epitome of country living with modern comforts in this exceptional #HomeToStay, where every detail is thoughtfully designed to enhance your lifestyle. (id:26218)
RE/MAX Hallmark Peggy Hill Group Realty Brokerage
241 Sea Ray Avenue Unit# 305
Innisfil, Ontario
Top 5 Reasons You Will Love This Condo: 1) Incredible value in this stunning one-bedroom plus den White Spruce model, boasting 636 square feet of meticulously designed living space, while you relax and unwind on the generously sized balcony with the benefit of being just one hour north of Vaughan 2) Experience the epitome of convenience with stainless-steel appliances, a full-sized upgraded washer and dryer included in the sale, and additionally, take advantage of the designated parking space and locker 3) Unwind in style at two shared lounge spaces located on the Harbour Flats roofs, featuring cozy couches and a gas barbeque, an inviting common space for condo owners to gather and socialize 4) Immerse yourself in the year-round delights of Friday Harbour, an idyllic sanctuary offering a plethora of recreational activities, from fine dining to boating, swimming, pristine beaches, a fitness centre, golfing, and more 5) 2% Fee + HST paid by Buyer to Friday Harbour. Age 7. Visit our website for more detailed information. (id:26218)
Faris Team Real Estate Brokerage
302 Essa Road Unit# 405
Barrie, Ontario
BRIGHT AND MODERN OPEN-CONCEPT APARTMENT WITH A PRIME COMMUTER LOCATION! This charming unit features an open-concept layout, perfect for modern living. The sleek stainless steel appliances in the kitchen add a touch of sophistication, while the spacious living area opens up to a large balcony, perfect for enjoying your morning coffee or unwinding in the evening. The apartment boasts excellent exposure, filling the space with natural light throughout the day. With two parking spaces included, convenience is at your doorstep. Commuters will love the prime location, just minutes from Highway 400, making your daily journey a breeze. One of the highlights of this property is the large rooftop terrace, offering stunning views and an excellent spot for entertaining friends and family. Situated close to shopping, restaurants, and all the amenities you need, this apartment truly has it all. Take advantage of this fantastic opportunity to own your #HomeToStay in a highly sought-after location. (id:26218)
RE/MAX Hallmark Peggy Hill Group Realty Brokerage
20 Tall Pines Drive
Tiny, Ontario
Top 5 Reasons You Will Love This Home: 1) Exceptional property ideally situated within walking distance of some of the most picturesque sandy beaches in Tiny, providing effortless access to breathtaking natural scenery and a plethora of recreational activities 2) Constructed by the renowned Viceroy Homes, celebrated for their unparalleled quality and craftsmanship, ensuring peace of mind with its durability, aesthetic appeal, and promising resale value 3) Designed with both functionality and entertainment in mind, boasting two fully equipped kitchens and a spacious great room with soaring cathedral ceilings and expansive windows that flood the space with natural light 4) Retaining charm and presenting an incredible opportunity for updates and personalization, allowing you to infuse your personal style and preferences into the house, transforming it into a contemporary haven while retaining the strength and integrity of its original construction 5) Expansive windows framing stunning views while also bathing the interior in natural light, creating a bright, airy atmosphere. 2,359 fin.sq.ft. Age 45. Visit our website for more detailed information. (id:26218)
Faris Team Real Estate Brokerage
Faris Team Real Estate Brokerage (Midland)
34 Marilyn Street
Caledon East, Ontario
STUNNING 1.26-ACRE OASIS WITH HIGH-END FINISHES & UNMATCHED PRIVACY! Nestled in a highly sought-after community, this move-in-ready home is on a large lot, offering unmatched privacy. The mature neighbourhood boasts large trees and the home’s immaculate curb appeal and beautiful perennial gardens will leave a lasting impression. Step into the sprawling backyard complete with a 4 zone sprinkler system, a serene oasis where you will never see neighbours behind, perfect for entertaining or simply unwinding amidst nature. The oversized two-car garage includes a heated third tandem bay with a built-in workbench, bar fridge, and a large window overlooking the backyard. The epoxy-coated garage floor adds durability and ease of maintenance. The stunning renovated kitchen features high-end appliances, including a panelled full-height built-in fridge/freezer and wall oven. The large island and quartz countertops/backsplash make this space elegant and practical. Engineered hardwood floors flow throughout the main floor, enhancing the home's modern feel. The living room is warm and inviting, centred around a cozy wood-burning fireplace. Adjacent to the living room, the gorgeous sunroom, with its gas fireplace and access to the backyard, offers a perfect retreat year-round. The main floor also includes an updated powder room and a convenient laundry room with access to the garage. Upstairs, you will find four spacious bedrooms. The enormous primary bedroom connects to another bedroom, transformed into a walk-in closet. The large ensuite features a luxurious soaker Jacuzzi tub and a walk-in shower. The finished basement is open concept, providing a spacious rec room and an office, perfect for family gatherings and cozy movie nights. With many updates throughout, this home is a true masterpiece, ready for you to move in and enjoy. Your #HomeToStay awaits in a welcoming community you'll love to call home! (id:26218)
RE/MAX Hallmark Peggy Hill Group Realty Brokerage
17 Michael Place
Guelph, Ontario
Very rare offering on an incredible pie shaped lot on a family friendly Cul-De-Sac location! Amazing opportunity to own this little slice of paradise in the city! Open concept main floor living area w/bay window & large kitchen with breakfast island! Large dining area with a double door walk out to the backyard! Amazing primary bedrm w/hardwood floors & huge walk in closet w/built in shelving! Great size 2nd bedroom w/large wall to wall closet! The 3rd bedrm has been insulated & converted from part of the garage. Huge fully finished basement w/separate entrance includes a rec room w/gas fireplace, 2 additional bedrooms, a rough in for 2nd kitchen & a large washroom w/ a sauna! Potential to rent out for additional income or simply use as extra living space for your family! The multi level backyard paradise comes complete with a heated in-ground pool w/8ft deep end, pool house with newer equipment, amazing gazebo & lots of space to entertain! Renovate to your liking or live in as is! Highly desirable west end location close to great schools, restaurants, theatre, parks, St. Joseph's Health Centre, Conestoga College plus much more! Quick access to highways & only 40 minutes to Pearson International Airport! (id:26218)
RE/MAX West Realty Inc.
26 Burton Crescent
Elmvale, Ontario
Top 5 Reasons You Will Love This Home: 1) Nestled in a serene neighbourhood, it is ideal for young families and those looking to downsize and just a short stroll to picturesque parks, reputable schools, and convenient shopping, perfect for those seeking a quieter, more relaxed lifestyle 2) Inviting main level with an open-concept layout, showcasing elegant hardwood flooring throughout and a seamless, stair-free design 3) Enjoy the comfort of two spacious bedrooms that share a well-appointed family bathroom, complete with a luxurious soaker tub and shower, alongside the convenience of a readily accessible laundry area and direct garage access 4) Rest easy knowing the home boasts a durable steel roof installed in 2020 and all-new, energy-efficient windows replaced in 2022, ensuring longevity and peace of mind 5) Expansive, fully finished basement perfect for entertaining, offering generous space, a third cozy bedroom, and a stylish 3-piece bathroom, adding extra convenience and versatility to this delightful home. 2,062 fin.sq.ft. Age 21. Visit our website for more detailed information. (id:26218)
Faris Team Real Estate Brokerage
158 Summerset Drive Unit# Bsmt
Barrie, Ontario
Come be the first occupant of this brand new beautiful legal 2 bdrm apartment. This suite is located in the quiet and desirable community of Ardagh with mature professional neighbours. It features separate entrance, separate laundry facilities, gas fireplace, walk-in closet, new kitchen, water softener and freshly painted. Beautiful durable laminate flooring throughout. Available August 1st for A+ tenant. *Pictures of interior coming soon* (id:26218)
Coldwell Banker The Real Estate Centre Brokerage
277 Greenwood Drive
Angus, Ontario
BEAUTIFULLY UPDATED HOME WITH A PRIVATE BACKYARD & FINISHED BASEMENT! Welcome home to 277 Greenwood Drive, nestled close to top-rated schools, beautiful parks, and just a short stroll from the picturesque Nottawasaga River and trails. Move in and get settled before the first school bell rings with a quick closing available! Step inside to a welcoming covered front entryway and a stunning two-storey foyer, with easy access from the garage. The main level has been freshly painted, providing a bright and modern atmosphere. The updated eat-in kitchen features timeless quartz countertops, newer stainless steel appliances, and a cozy built-in banquette. Enjoy seamless indoor-outdoor living with a patio door walkout to the ultra-private backyard landscaped with new sod. The generous primary suite is your personal retreat, complete with a true walk-in closet and a luxurious 4-piece ensuite. The fully finished basement adds even more living space, perfect for a family room, home office, or fitness area. Schedule your showing today and make this link property your new #HomeToStay (id:26218)
RE/MAX Hallmark Peggy Hill Group Realty Brokerage
1513 Rankin Way
Innisfil, Ontario
Welcome to 1513 Rankin Way! This impeccably renovated residence promises a bright and airy retreat, where every corner exudes warmth and modern elegance. The heart of the home, the beautifully updated kitchen, overlooks the sun-filled living area, featuring an expansive sliding door leading to the backyard oasis, ideal for hosting gatherings with loved ones. Unwind in the luxurious primary bedroom, complete with a convenient semi-ensuite, simplifying your morning routine. Natural light floods the second bedroom through its grand windows, creating a serene atmosphere. The unfinished basement offers endless possibilities. Explore the vibrant community, with Lake Simcoe just moments away and the allure of Friday Harbour nearby. Take advantage of top-rated schools, various dining options, fitness centres, and picturesque parks, all within easy reach! Don't miss out on this amazing opportunity schedule your exclusive tour today! (id:26218)
Keller Williams Experience Realty Brokerage
31 Plunkett Court
Barrie, Ontario
OPULENT WATERFRONT HOME OFFERING 83’ OF FRONTAGE ON BEAUTIFUL LAKE SIMCOE! Located in the exclusive Tollendal neighbourhood, this elegant 2012-built property features 83 feet of lake frontage, an acre lot, and no direct neighbour on one side for added privacy. The exterior boasts beautiful landscaping, a triple-car garage, a covered front porch, and soffit lighting for evening ambiance. The backyard is a private lakeside retreat with a spacious composite deck for entertaining, a lower patio, gardens, and a flagstone walkway leading to the lake. The waterfront area includes a pavilion with water hookup, a storage building with hydro, and a steel dock for your boat. The home features high-end finishes, including hardwood floors, crown moulding, and custom California shutters. The main floor includes an office, a 2-piece bathroom, a cozy family room with a gas fireplace, a professional eat-in kitchen with granite countertops, a large island, and built-in stainless steel appliances. Sliding doors open to the covered deck with ceiling fans and thoughtful sunshades. Upstairs, the primary wing offers dual walk-in closets, stunning water views, and a spa-like 5-piece ensuite bathroom. Four additional bedrooms and two Jack-and-Jill bathrooms complete the spacious upper level. The finished basement provides an additional 1,700 square feet of living space, including a rec room with an electric fireplace, a sixth bedroom with a private ensuite, and a versatile bonus room, an ideal setup for older kids, extended family or in-law potential. Experience the beauty of waterfront living in this exceptional Lake Simcoe #HomeToStay. (id:26218)
RE/MAX Hallmark Peggy Hill Group Realty Brokerage


