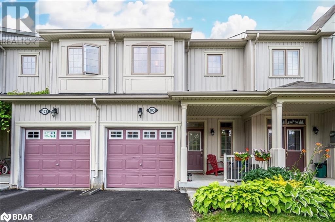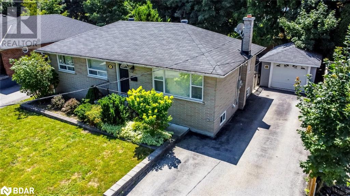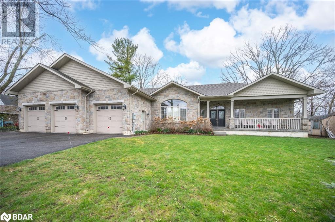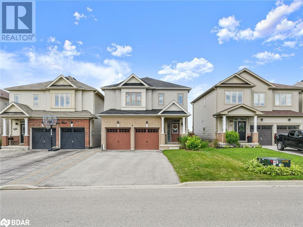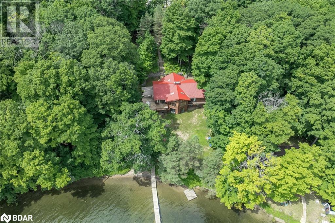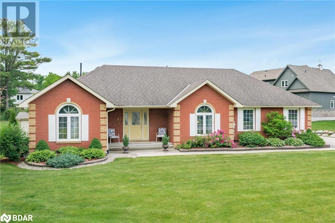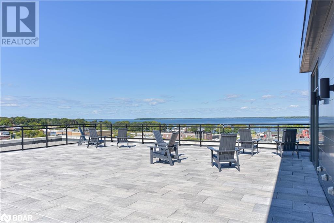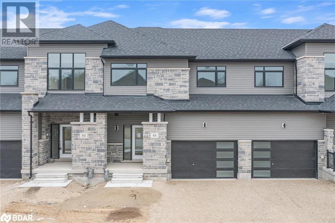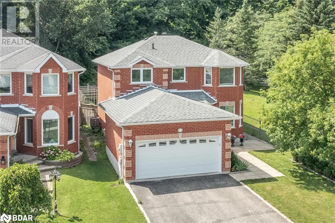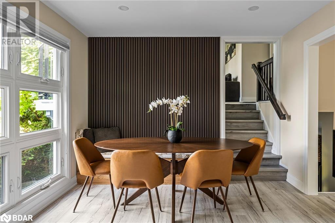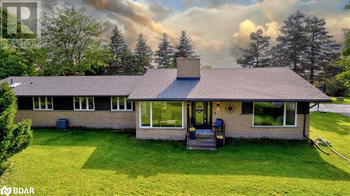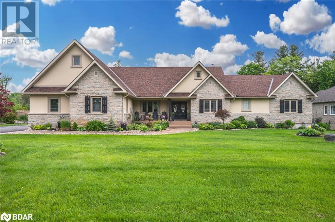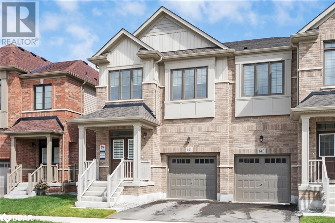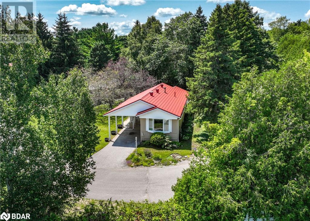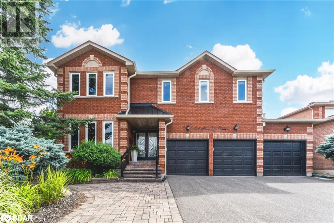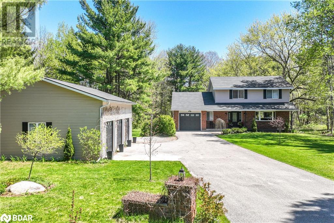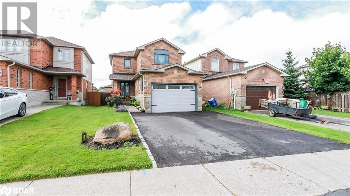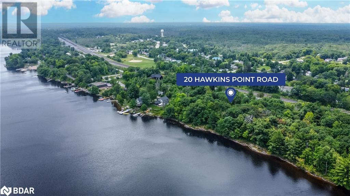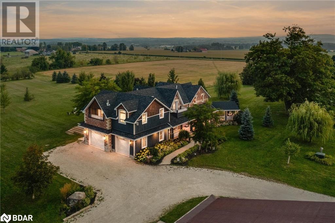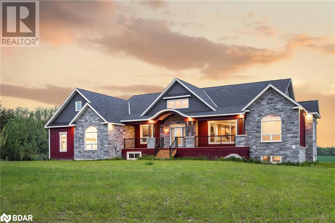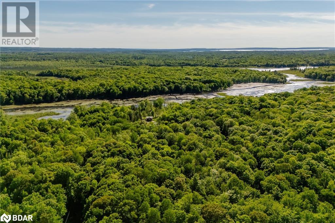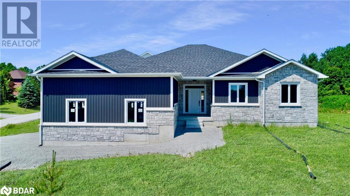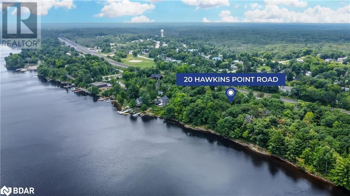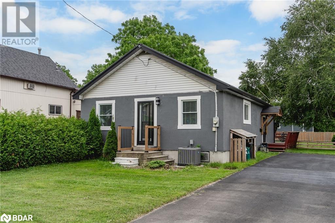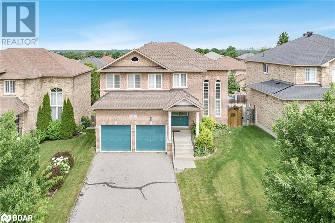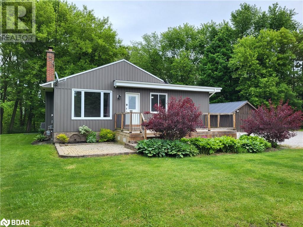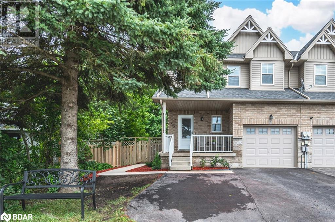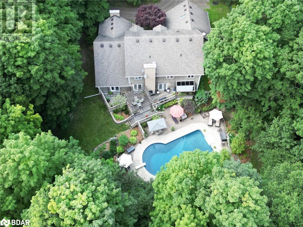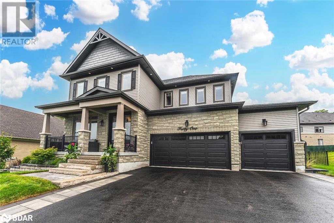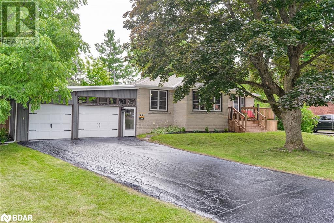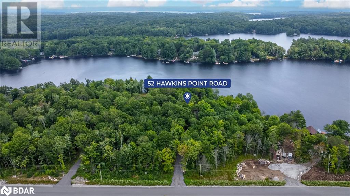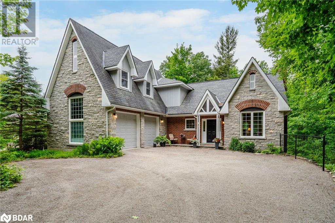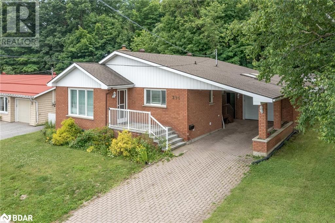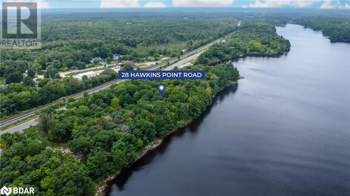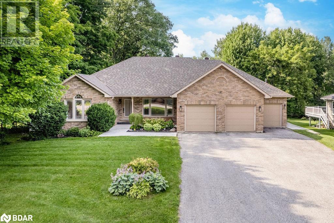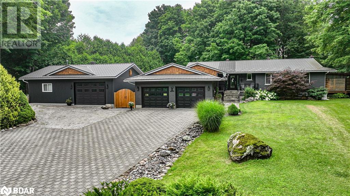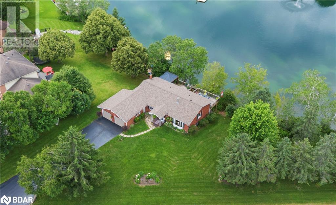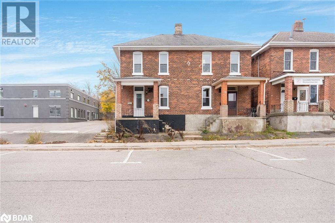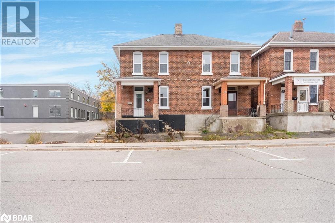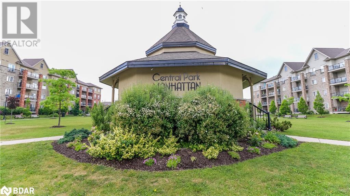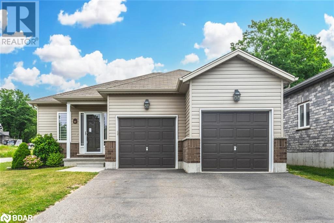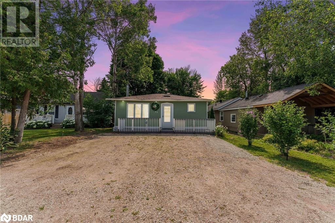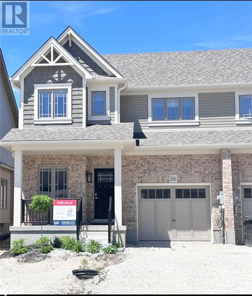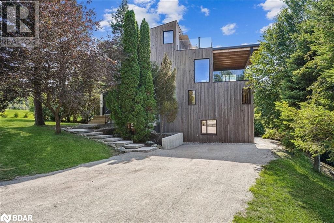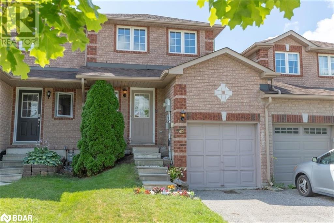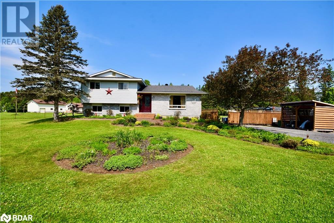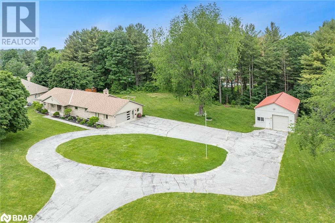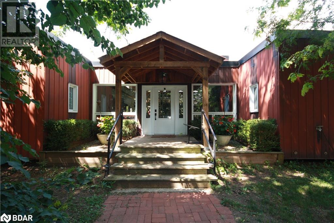105 Pearcey Crescent
Barrie, Ontario
SPACIOUS TOWNHOME WITH 9-FOOT CEILINGS & FULLY FENCED BACKYARD IN NORTH BARRIE! Nestled on a quiet, family-friendly crescent, this newer-built (2013) freehold 2-story townhome is calling your name. Situated on a generous 111-foot deep lot, you'll enjoy the charm and convenience of this exceptional location, just moments away from shopping, transit, parks, schools, and easy access to Highway 400. The charming curb appeal features an attached garage and a quaint covered front porch, inviting you to relax and unwind. This home is perfect for first-time buyers, families, and investors! Step inside and be greeted by 9-foot ceilings on the main floor, setting the stage for an open, airy atmosphere. The open-concept kitchen, dining room, and living room create an ideal space for entertaining or enjoying family time. The kitchen boasts ample cupboard space, ensuring you have all the necessary storage. From the dining area, patio doors lead you to your private, fully-fenced backyard – perfect for outdoor activities and family gatherings. You'll find three spacious bedrooms upstairs, each offering a cozy and comfortable retreat. The finished basement adds even more living space with a versatile rec room, perfect for a playroom, home office, or media room. Schedule a showing and fall in love with your new #HomeToStay in North Barrie! (id:26218)
RE/MAX Hallmark Peggy Hill Group Realty Brokerage
30 Drury Lane
Barrie, Ontario
IMMACULATE 2,040 SQFT BUNGALOW STEPS FROM KEMPENFELT BAY WITH IN-LAW POTENTIAL & A DETACHED GARAGE! This immaculately maintained bungalow is centrally located, offering easy access to all amenities, schools, and the library. Enjoy a leisurely walk to Kempenfelt Bay and an array of fantastic restaurants. Step inside to a bright, functional layout that flows seamlessly from one space to the next. The main level boasts gleaming hardwood floors and an updated kitchen featuring granite counters, new stainless steel appliances, and beautiful maple cabinets. Three spacious bedrooms and a gorgeous updated four-piece bathroom adorned with a quartz vanity guarantee comfort and style. The fully finished basement presents an incredible in-law potential with a kitchenette, a separate entrance, two additional bedrooms, and an updated bathroom. Venture outside to an expansive, fully fenced backyard, perfect for entertaining. The large concrete patio has a gas BBQ hookup and is set against a backdrop of towering mature trees for added privacy. The property also includes a detached garage and a shed with hydro. Your #HomeToStay awaits! (id:26218)
RE/MAX Hallmark Peggy Hill Group Realty Brokerage
392 Cox Mill Road
Barrie, Ontario
NEWLY REBUILT & RARELY OFFERED BARRIE WATERFRONT HOME ON APPROX AN ACRE WITH DIRECT ACCESS TO LAKE SIMCOE! Welcome to 392 Cox Mill Road. This luxurious waterfront retreat is nestled in a tranquil neighbourhood on sought-after Lake Simcoe. The approximately one-acre lot offers direct access to the lake, providing a serene backdrop for relaxation and recreation. Re-built in 2014 by ANT, the detached 3,631 finished sq ft ranch bungalow features modern elegance inside and out. With spacious rooms, contemporary finishes, and abundant natural light, the home creates an inviting atmosphere for family gatherings and entertaining. The main floor includes an open-concept design with 10 ft ceilings and 9 ft doors, blending the kitchen, family room, and dining area while also accommodating multigenerational living with the potential for a wheelchair-accessible in-law suite with a separate entrance. The fully finished basement adds versatility with an additional bedroom, home office, family room, and full bathroom, seamlessly connecting to the backyard through a patio door walkout. Car enthusiasts will appreciate the two driveways and three-car garage with epoxy flooring and mezzanine storage. Boating enthusiasts will delight in the private dock, offering direct access to Lake Simcoe's beauty. With maintenance services nearby, this #HomeToStay promises a lifestyle of luxury and convenience for those seeking waterfront living at its finest. (id:26218)
RE/MAX Hallmark Peggy Hill Group Realty Brokerage
6 Mandley Street
Angus, Ontario
Welcome to your dream home in a popular, family-friendly neighbourhood! This stunning property features 9-foot ceilings, creating a spacious and inviting atmosphere. The kitchen is a chef’s delight with quartz countertops, a centre island, and custom wood details throughout. Upstairs you will find, convenient upper level laundry, two large secondary bedrooms, and a massive primary bedroom with a walk-in closet and a luxurious ensuite, providing a perfect retreat. The upper level boasts updated carpet throughout for added comfort. The finished basement provides a ton of extra living space, with a large rec room, a 2pc bathroom and an added bonus flex space that would make a perfect office, gym or playroom. Enjoy quiet nights out on the two tiered deck in the fully fenced yard. Don’t miss this opportunity to live in a beautiful home designed with tasteful finishes from top to bottom! Extras: Over 2500 sq ft of finished living space. Updated quartz kitchen countertops. Updated carpet upstairs. Inside access from two-car garage. Finished basement. Amazing family friendly neighbourhood! (id:26218)
RE/MAX Hallmark Chay Realty Brokerage
1 Blue Jay Court
Tiny, Ontario
Top 5 Reasons You Will Love This Home: 1) Discover this exquisite waterfront home or cottage, impeccably finished from top-to-bottom, offering breathtaking views that will leave you captivated 2) Enchanting property boasting charming features such as open-concept living spaces with vaulted pine ceilings, two fully equipped kitchens, and a walkout lower level, perfect for seamless indoor-outdoor living 3) Ideal for multi-generational families, accommodating guests, or serving as a lucrative investment opportunity, meeting diverse needs 4) Envision summers spent on your private dock and winters filled with hockey and ice fishing on the frozen lake, creating memories that will last a lifetime 5) Enjoy unparalleled privacy from the road with a long driveway, offering ample space to park utility vehicles and boats, ensuring convenience and seclusion. 3,315 fin.sq.ft. Age 36. Visit our website for more detailed information. (id:26218)
Faris Team Real Estate Brokerage
Faris Team Real Estate Brokerage (Midland)
23 Bourgeois Beach Road
Victoria Harbour, Ontario
Top 5 Reasons You Will Love This Home: 1) Picturesque home with a large half-acre yard, which includes a heated saltwater inground pool, expansive driveway, and workshop 2) Desirable all-brick ranch bungalow with an ideal layout and spacious rooms 3) Primary bedroom with an ensuite and walk-in closet, jetted tub, and water closet 4) Living room with a gas fireplace, pot lighting, and views of the pool and backyard 5) Located on a quiet road close to Georgian Bay and the paved Tay Trail, both ideal for an enjoyable and active lifestyle at your fingertips. 3,087 fin.sq.ft. Age 26. Visit our website for more detailed information. (id:26218)
Faris Team Real Estate Brokerage
Faris Team Real Estate Brokerage (Midland)
21 Matchedash Street S Unit# 209
Orillia, Ontario
**Stunning Condo with Prime Location and Luxurious Features!** LOCATION, LOCATION, LOCATION! Experience the perfect blend of comfort, style, and convenience at the Matchedash Lofts. This exquisite building not only offers breathtaking views of Lake Couchiching and its stunning sunsets from the rooftop terrace, but it also provides the flexibility to rent out your unit for a minimum of 3 months. Enjoy peace of mind with key fob entry/access throughout the building. Step into this gorgeous condo and be welcomed by tons of natural light pouring into the living area and primary bedroom, complete with custom-built upgraded storage in the walk-in closet and the 3pc ensuite. The versatile second bedroom/den/office/craft room easily accommodates a queen-size bed and is complemented by the main 4pc bath directly across the hall. Seeking that indoor/outdoor living space? This unit boasts over 500 sqft of a PRIVATE terrace, accessible through sliding doors off your living room, and equipped with a natural gas hook-up for your BBQ. What more could you possibly need? Reach out today, I'd love to show you around and help you make this stunning condo your new home! (id:26218)
Century 21 B.j. Roth Realty Ltd. Brokerage
48 Nicort Road
Wasaga Beach, Ontario
Top 5 Reasons You Will Love This Home: 1) Newly built townhome presenting the perfect blend of modern comfort and convenient living with an enticing curb appeal and an attached garage 2) Ideal setting perfect for family gatherings and entertaining friends complemented by the seamless flow between the living, dining, and kitchen areas 3) Three generously sized bedrooms awaiting a growing family along with three convenient bathrooms 4) Family-friendly location just steps away from a newly opening elementary school, walking trails, and parks 5) Positioned in a prime location near pristine white sandy beaches, Collingwood, and Blue Mountain. Visit our website for more detailed information. (id:26218)
Faris Team Real Estate Brokerage
Faris Team Real Estate Brokerage (Collingwood)
104 Madelaine Drive
Barrie, Ontario
Top 5 Reasons You Will Love This Home: 1) Nestled within a prestigious neighbourhood bordering the serene Madelaine Park and embraced by a picturesque forested trail, this spacious 4+1 bedroom home offers an idyllic sanctuary perfect for growing families 2) Impeccably crafted from top-to-bottom, boasting a fully finished basement complete with a luxurious wet bar area and meticulously installed soundproofing insulation for ultimate entertainment 3) Ideally situated mere moments from Highway 400, the South Barrie GO station, local grocery stores, esteemed schools, verdant parks, and the tranquil shores of Barrie's waterfront 4) Flaunting an expansive and inviting design, this home offers plenty of living space perfect for entertaining guests and enjoying everyday living 5) Experience unparalleled peace of mind with the added security and energy efficiency of brand-new windows and doors throughout. 2,926 fin.sq.ft. Age 25. Visit our website for more detailed information. (id:26218)
Faris Team Real Estate Brokerage
18 Cherry Street
Collingwood, Ontario
Nestled amidst multi-million dollar homes, this beautifully renovated cottage is a true gem. With over $150,000 in recent renovations and exquisite stonework valued at over $100,000, this property looks like its straight out of Architectural Digest. Located close to Blue Mountain and just minutes from Wasaga Beach, it is ideally situated near the casino and all amenities, including hospitals, grocery stores, and more. This could be your family gem. Enjoy complete privacy with this gated property and a fully fenced perimeter. Take in the breathtaking water views from your windows. The property includes charming external structures like a shed, adding to its rustic appeal and functionality. Inside, you'll find a spacious open-concept living area and large windows that flood the space with natural light. The gourmet kitchen features top-of-the-line stainless steel appliances, quartz countertops, and custom cabinetry, making it perfect for entertaining and family gatherings. Dont miss the opportunity to own this remarkable property: a sanctuary of beauty, privacy, and comfort. Properties like these dont come around too often and is a true gem in a beautiful city like Collingwood. (id:26218)
Royal LePage First Contact Realty Brokerage
876821 Hofstetter Road
Plattsville, Ontario
Country living in heart of Plattsville! Absolutely stunning 12.94 acre newly renovated farm/home remodelled down to the studs. Lots of potential farm land for farming or rental income. This premium lot is surrounded by large mature, pear and apple trees with a long extended driveway for plenty of parking. Property offers space for endless seasonal activities, neighbouring trails for walking and snowmobiling, close to many amenities and only minutes to new Hamburg, with easy quick access to hwy 401, close proximity to Kitchener, Waterloo, Cambridge, and Toyota plant. Makes country living a dream come true. This 4 bedroom 3 bathroom approximate 2600 sq/ft bungalow has many impressive upgrades. Open kitchen with island / dinning room concept into large living room space with fireplace. Large master bedroom with walk in closet and walkout to deck for your pleasure. Master ensuite has his/her showers, soaker tub, and floating vanity. Enjoy soaking in a bath with skylight above. Second bathroom has two sinks, soaker tub and standing shower. Powder room upgraded with stylish feel. Basement is ready to make your own with huge potential for rental or in law suite with private access from garage. Basement currently has shooting rink with synthetic ice. Garage is just over 500 sq/feet with plenty of room for two cars and storage. Large shed separate from house with plenty of potential for expanding into large shop. **EXTRAS** Heated floors throughout kitchen, hallways, and bathrooms, built in wall speakers, upgraded open large windows for natural lighting with two sliding doors to backyard, hardwood and tile throughout, UV light RO system for drinking water and advanced water treatment, one big blue sediment filter, all new spray foam walls to limit sound, insulation, and electrical, brand new roof 50 year old shingles (2017), new HVAC with air exchanger, and more. DO NOT MISS OUT on this country farm home living for personal or future investment opportunity! (id:26218)
Century 21 B.j. Roth Realty Ltd. Brokerage
4164 Forest Wood Drive
Severn, Ontario
EXQUISITE BUNGALOW ON 1.4 ACRES IN A COVETED ESTATE NEIGHBOURHOOD WITH A BACKYARD OASIS & INGROUND SALTWATER POOL! This remarkable property, nestled in a tranquil cul-de-sac within a sought-after estate neighbourhood just beyond the city limits, offers the epitome of peaceful living. With its prime location mere minutes from Highway 11, it provides swift access to nearby trails, golf courses, and Orillia's amenities. Conveniently positioned a stone's throw from Lake Couchiching, it grants easy public lake access. Set upon 1.4 sprawling acres, the property harmoniously blends open expanse with wooded charm, creating a serene oasis for relaxation and recreation. The yard features an expansive inground saltwater pool, a spacious deck, a hot tub, two fire pit areas, a pergola, two sheds, and an irrigation system. A triple-car garage positioned to the side and ample driveway parking accommodate up to 10 vehicles. Stunning curb appeal welcomes you home, leading to over 4,500 square feet of finished living space adorned with hardwood floors and tasteful finishes throughout. The chef’s kitchen boasts ample cabinet space, two islands, stainless steel appliances, and pot lights. The primary bedroom oasis features a luxurious 5-piece ensuite, while two additional bedrooms share a jack-and-jill bathroom. The fully finished basement is an entertainer’s delight offering a bar area, theatre room, family room with a fireplace, full bathroom, and a fourth bedroom, providing versatility and comfort for all. Don't miss the opportunity to own this stunning #HomeToStay in a coveted location with your own backyard sanctuary! (id:26218)
RE/MAX Hallmark Peggy Hill Group Realty Brokerage
141 Shepherd Drive
Barrie, Ontario
Top 5 Reasons You Will Love This Home: 1) Exquisite one year old semi-detached home by Great Gulf exemplifying top-notch craftsmanship and sleek finishes throughout, nestled in the highly desired Painswick South neighbourhood of Barrie 2) Array of luxurious upgrades enhancing its generous 2,352 square feet layout, offering a contemporary living experience like no other, boasting soaring 9' ceilings on the main level, new window blinds throughout, four spacious and elegantly appointed bedrooms, and four pristine, modern bathrooms 3) Sophisticated home showcasing exquisite hardwood flooring throughout, further enhancing its sleek and polished aesthetic, along with an open-concept kitchen creating a Chef's dream, boasting elegant quartz countertops, a stylish backsplash, and top-of-the-line stainless steel appliances 4) Sprawling primary suite highlighting a luxurious retreat with a spa-like ensuite bathroom and expansive walk-in closet 5) Prime location just minutes to the Barrie South GO Station and Highway 400, providing easy access to essential amenities, schools, Barrie’s Waterfront, and transportation. 2,352 fin.sq.ft. Age 1. Visit our website for more detailed information. (id:26218)
Faris Team Real Estate Brokerage
28 Muir Drive
Oro-Medonte, Ontario
Tastefully updated home in Fergus Hill Estates featuring fabulous outdoor space for gardening, a covered deck for entertaining, a carport and 2 driveways for ample parking! Step inside the freshly painted 1038 sq ft home into the light and bright flex space currently used as a sunroom which could also be a great home office, den or family room. The open concept updated kitchen features corian countertops and an island which flows into the spacious living dining area with a large bay window and a fabulous sunrise view. Vinyl plank flooring throughout the living space including the primary and second bedroom with a walk-out to the back deck. Spacious bathroom with laundry and plenty of closets for storage. A few of the many improvements in the last 10 years include upgraded insulation, plumbing, faucets and toilet, wiring, drywall, interior doors and trim, stove, microwave, and dryer. Fresh gravel in the second driveway, a new bay window in the living room and a new washing machine 2024, refrigerator 2020, natural gas furnace and hot water tank 2016. Metal roof and shed with hydro for additional storage or workshop. The new land lease will be $695.96 per month which includes water and taxes. This warm and inviting home is an affordable year round living option minutes to Orillia, shopping, beaches, bike and ski trails and the highway for commuters. (id:26218)
Century 21 B.j. Roth Realty Ltd. Brokerage
141 Ferndale Drive S
Barrie, Ontario
LUXURIOUS BARRIE HOME WITH STUNNING BACKYARD OASIS AND IN-GROUND SALTWATER POOL IN PRIME LOCATION! Welcome to your dream home located in the vibrant heart of Barrie! This stunning property is ideally situated close to scenic trails, top-rated schools, convenient transit, easy highway access, and an array of shopping options. Step inside and be greeted by a grand entrance that leads into a spacious family home filled with natural light streaming through skylights. The main level boasts a separate family room, living room, dining room, and a well-appointed kitchen, perfect for both daily living and entertaining. The beautiful kitchen features granite countertops, stainless steel appliances, an island & walkout to the backyard. Upstairs, you'll find four generously sized bedrooms, providing ample space for the whole family. Upgraded bathroom on the second floor with a newer vanity and walk-in glass shower.The basement features a large bedroom, with the remaining space awaiting your personal touch to create the ultimate retreat. The exterior of this home exudes curb appeal with its widened driveway, triple car garage, and a newer exterior door. Situated on a corner lot, you’ll enjoy the added privacy of having no neighbors on one side. The backyard is a private oasis featuring a stunning 18x36 in-ground saltwater pool, hot tub, and beautifully maintained gardens. A newer fence, gas BBQ hookup, and plenty of space for outdoor activities make this backyard a perfect sanctuary. Don't miss your chance to own this incredible #HomeToStay in one of Barrie's most desirable locations! (id:26218)
RE/MAX Hallmark Peggy Hill Group Realty Brokerage
4005 Martindale Crescent
Severn, Ontario
Welcome to 4005 Martindale Crescent, a beautiful haven located in the serene hamlet of Marchmont, in Severn, Ontario! This stunning property offers over 2000 sq feet of comfortable living space, making it perfect for your family's needs. Featuring 3 spacious bedrooms and 3 stylish bathrooms, including a luxurious ensuite in the primary bedroom, this home seamlessly blends style and functionality. The primary bedroom also boasts a generous walk-in closet that can easily be transformed into a 4th bedroom, providing flexibility for your evolving lifestyle. Situated on over 1.7 acres of picturesque land, the property includes a charming forested area in the backyard, offering a peaceful retreat from the hustle and bustle of everyday life. The attached single car garage and a detached 28' x 36' 3-door garage provide ample space for vehicles, tools, and storage. Inside, the warmth and elegance of renovated engineered hardwood flooring flow throughout the home, adding a touch of sophistication to every room. Step outside to discover your own personal oasis, complete with a hot tub and an expansive deck, perfect for entertaining guests or simply unwinding in tranquility. Extensively updated since 2016, this home offers modern amenities and comforts, ensuring a move-in ready experience for the lucky new owners. Conveniently located near Orillia, residents will enjoy easy access to a wealth of recreational activities, including golf, skiing, hiking, and more, making every day an adventure! Don't miss the opportunity to make 4005 Martindale Crescent your new home. Schedule a viewing today and start living the life you've always dreamed of! (id:26218)
RE/MAX Right Move Brokerage
7 Hemlock Court
Barrie, Ontario
Welcome to 7 Hemlock Court. Great home in great neighbourhood. Perfect for first time home buyers or investors. 3 Bedrooms, 2 baths on a quiet court. Basement is unfinished and a clean slate with a rough in to add your own personal touch. Close to walking trails and only minutes to Hwy 400 for commuters. Upgrades show pride of ownership. Walking distance to schools, recreation centre, shopping and bus route. Many upgrades including paved driveway - 2023, most windows replaced 2022, new carpet upstairs- 2024, new Oak stairway- 2024, new furnace and A/C - 2021, New owned water heater 2020, some newer flooring on main floor. Call now to book a tour. (id:26218)
RE/MAX Hallmark Chay Realty Brokerage
20 Hawkins Point Road
Mactier, Ontario
WATERFRONT LOT IN MUSKOKA WITH A CUSTOM 3,400 SQFT WALKOUT BUNGALOW ON NEARLY AN ACRE WITH 100’ OF FRONTAGE! Discover unparalleled luxury and serene lakeside living with this exquisite new construction opportunity on Lake Stewart in Muskoka. Located less than 2 hours from Toronto, this property offers an exclusive nearly 1-acre lot with 100 feet of pristine direct waterfront and breathtaking views. Nestled amidst Muskoka's natural beauty, this custom-built home promises to exceed every expectation. Conveniently located mere minutes from essential amenities, including grocery stores, the LCBO, and the charming town of Port Carling, this property offers both seclusion and convenience. Enjoy exclusive lakefront access on the shores of Lake Stewart, with stunning panoramic views and tranquil surroundings. This spacious bungalow features six bedrooms and four bathrooms spread across 3,400 sqft of meticulously planned living space. The home includes a walk-out basement for seamless indoor-outdoor living and a covered porch for enjoying picturesque views. The kitchen boasts a walk-in pantry, providing ample storage space and convenience. Owning a custom-built home in Muskoka is not just about living—it’s about investing in a coveted lifestyle. This property is a rare opportunity to secure a new construction home in one of Canada's most sought-after locations. Take advantage of this chance to customize your dream cottage or year-round home in the heart of Muskoka! (id:26218)
RE/MAX Hallmark Peggy Hill Group Realty Brokerage
1273 Nottawasaga Concession 6
Stayner, Ontario
Step into this meticulously refinished 1800s-century home, where modern luxury meets rustic charm and functional features for both living and business purposes. Set on just over 5 acres of serene land with a tranquil river at the rear, this property offers privacy and a picturesque setting. The home boasts 5 bedrooms and 5 bathrooms, with 3 bedrooms featuring ensuite bathrooms and private balconies offering stunning views of The Blue Mountains, surrounding vistas, and Batteaux Creek. The primary ensuite bathroom is a sanctuary with heated tile flooring, a steam shower, and a soaker tub for ultimate relaxation. The culinary kitchen is a chef's dream, equipped with white oak cabinetry, natural quartzite countertops, two islands, two prep sinks, and a butler's pantry. High-end built-in appliances include a 48” Thermador fridge, SubZero freezer drawers, AGA 36” dual fuel range, Miele steam oven, KitchenAid extra wall oven/microwave combo, and dishwasher drawers. Additionally, a Fhiaba built-in fridge/freezer serves the outdoor lounge and barbecue area.The large family room features a propane fireplace and hemlock wood accents, creating a warm and inviting atmosphere. Flooring throughout the home includes a combination of slate tile and gleaming white oak hardwood. The home seamlessly blends original features, such as solid-wood 18th-century doors and oversized custom baseboards, with modern additions like the 2012 expansion featuring solid-wood beadboard ceilings. The property also includes multi-use facilities such as a 40’ x 64’ workshop with a propane furnace, a 6,800-square-foot workshop building with geothermal heating, and a 9,000-square-foot storage unit with a heated office. The home is conveniently located near Collingwood and offers easy access to public and private ski hills, golf courses, marinas, and other amenities. Enjoy the perfect tranquility and modern living blend in this exceptional century home. (id:26218)
Faris Team Real Estate Brokerage
Faris Team Real Estate Brokerage (Collingwood)
8672 County Road 91
Clearview, Ontario
Top 5 Reasons You Will Love This Home: 1) Welcome home to this custom newly-built luxury four bedroom, four bathroom ranch bungalow that offers an idyllic countryside retreat on over 4-acres of land and boasts nearly 4,800 square feet of living space accentuated by soaring ceilings and sun-filled windows providing picturesque views every season 2) The kitchen showcases custom white oak cabinetry and an oversized island topped with quartzite natural crystal veneering while leading to the 12' patio doors, which lead to the deck 3) Slate tile flooring, white oak hardwood, oversized custom baseboards, and charming 18th-century solid-wood doors grace the home, an expansive office and hosting four bedrooms including, a primary bedroom sanctuary with an LP gas fireplace, a walk-in closet with custom built-in shelving, and an ensuite bathroom with heated flooring, a multi-function shower system with a quartzite bench, and a soaker bathtub 4) Fully finished basement providing a cozy retreat featuring a cut field stone LP gas fireplace, reclaimed century wood accents, and a custom wet bar with a granite black sink 5) Conveniently located near Collingwood and its amenities, including public and private ski hills, golf courses, and marinas and a bonus, multi-use accessory building on the property with a 2,150 square foot potential for an upper-level space complete with hydro and water. 4,761 Fin.sq.ft. New in 2024. Visit our website for more detailed information. (id:26218)
Faris Team Real Estate Brokerage
Faris Team Real Estate Brokerage (Collingwood)
2514 Janes Lane
Coldwater, Ontario
Nestled along the picturesque Trent Severn Waterway, this sprawling 10-acre property offers a tranquil retreat with breathtaking waterfront views. A charming 3 bedroom log home welcomes you with a rustic ambiance providing a cozy sanctuary tucked into nature. A spacious double car detached and heated garage ensures ample space for vehicles and storage. Adding to that a quonset hut and garden shed also accompany this property leaving no toy without a home. Embrace the beauty of 300 plus feet of waterfront with docking coupled with the warmth of a log home retreat on this exceptional property. In addition to the charming amenities this property boasts an impressive array of tools and mechanical equipment, catering to a variety of needs and interests. From essential hand tools to specialized machinery, every task is made effortless on this expansive estate. Whether you're a hobbyist craftsman, an avid gardener, or a seasoned DIY enthusiast, you'll find everything you need to bring your projects to fruition. Ask us about the added list of items available to negotiate as well. (id:26218)
Revel Realty Inc. Brokerage
1 Brechin Crescent Crescent
Moonstone, Ontario
This beautiful bungalow is a new build ready for immediate occupancy. This custom home is Tarion Warranty registered. Walk into a grand foyer to the open concept living/dining and kitchen area. Wood floors throughout and tile in laundry rm and baths. The two tone kitchen has stunning quartz counters and a large island for the family or when entertaining guests. The primary bedroom has large walk in closet and a 5 piece ensuite with double sinks, glass and tile shower and stand alone tub. Off the dining and primary bedroom is a fantastic 30ft x 12ft covered deck. The huge double car garage has remote opener and walk down to the unfinished basement awaiting your vision. Yard will be graded and sod laid. (id:26218)
Century 21 B.j. Roth Realty Ltd. Brokerage
20 Hawkins Point Road
Mactier, Ontario
WATERFRONT LOT IN MUSKOKA WITH A CUSTOM 3,400 SQFT WALKOUT BUNGALOW ON NEARLY AN ACRE WITH 100’ OF FRONTAGE! Discover unparalleled luxury and serene lakeside living with this exquisite new construction opportunity on Lake Stewart in Muskoka. Located less than 2 hours from Toronto, this property offers an exclusive nearly 1-acre lot with 100 feet of pristine direct waterfront and breathtaking views. Nestled amidst Muskoka's natural beauty, this custom-built home promises to exceed every expectation. Conveniently located mere minutes from essential amenities, including grocery stores, the LCBO, and the charming town of Port Carling, this property offers both seclusion and convenience. Enjoy exclusive lakefront access on the shores of Lake Stewart, with stunning panoramic views and tranquil surroundings. This spacious bungalow features six bedrooms and four bathrooms spread across 3,400 sqft of meticulously planned living space. The home includes a walk-out basement for seamless indoor-outdoor living and a covered porch for enjoying picturesque views. The kitchen boasts a walk-in pantry, providing ample storage space and convenience. Owning a custom-built home in Muskoka is not just about living—it’s about investing in a coveted lifestyle. This property is a rare opportunity to secure a new construction home in one of Canada's most sought-after locations. Take advantage of this chance to customize your dream cottage or year-round home in the heart of Muskoka! (id:26218)
RE/MAX Hallmark Peggy Hill Group Realty Brokerage
95 James St E Street E
Orillia, Ontario
*** sold conditionally Until August 6th**** 95 James Street is a true gem! You will NOT want to miss this absolutely adorable 2 bedroom, 2 bathroom home in the heart of Orillia. Full main level facelift including, new front steps, new side door entrance, new back fence, new beams, brand new kitchen to wow all your friends, new backsplash, new cupboards, new electric fireplace, new counter tops, new pot lights, new bathroom. Extra large primary bedroom with private ensuite. New windows, new front door. New side door with keypad. The yard is a dream! Plenty of space to run around, host get togethers with family/friends and even has amazing neighbours. You will not want to miss this fabulous home. Basement is fully unfinished for your personal touches or simply for storage. Book your showing at 95 James TODAY!! (id:26218)
Right At Home Realty Brokerage
22 Prince Of Wales Drive
Barrie, Ontario
Top 5 Reasons You Will Love This Home: 1) Nestled in a highly sought-after neighbourhood, offering unparalleled convenience and charm, with picturesque walking trails perfect for morning jogs or leisurely strolls amidst nature's beauty, with a pristine beach within easy reach for sunbathing, swimming, or enjoying breathtaking sunsets, and top-rated schools nearby with a variety of amenities from shopping to dining 2) Unfinished walkout basement accompanied by large above-grade windows and a rough-in for an additional bathroom presenting the exciting potential for customization, creating a versatile space for future expansion and personalized design 3) Hardwood floors spanning throughout the main level presenting a seamless and elegant look along with the living room boasting a stunning cathedral ceiling with plenty of natural light flooding the space, enhancing its warmth and inviting atmosphere 4) Sizeable primary suite complete with an ensuite bathroom and an expansive walk-in closet, alongside three further spacious bedrooms, providing ample living space for growing families 5) Fully fenced backyard ideal for children to play, complete with a second storey deck, allowing for the whole family to enjoy. Age 21. Visit our website for more detailed information. (id:26218)
Faris Team Real Estate Brokerage
6957 County Road 10
Essa, Ontario
Welcome to 6957 County Rd 10. Situated on 3.46 Acres. This Bungalow Offers Space for The Whole Family. Featuring 4 + 1 Bedrooms and 1+1 Bathrooms with Bright Open Concept Living/Dining/Kitchen. Separate Entrance offers Income/In Law Capability Featuring Kitchenette, 3 Pc Bath, Large AG Windows in Lower Level. Ample Parking. Detached Garage w Hydro. Two Separate Accessory Outbuildings with Epoxy Flooring, Heat/Hydro/AC/Water. Currently Set Up as Canine Kennel, Easily Converted for Multiple Hobby/Livestock Uses. 10 Kennels with In/Out Access. Office/Exam Room. 5 Run Pens & Large Fully Fenced Paddock. 50 x 19 Double Door Barn with Hydro and Second Driveway w Road Access. Back Half of Barn w Blown in R50 Insulation & Exhaust. Perfect for Hobby Farm, Licensed Breeding Operation or Boarding Facility. Upgrades: Many New Windows '23, Appliances '22 & '23, Steel Roofs '18 & '20, New Drilled Well '21, Siding & Insulation '17. Only 10 Minutes to Alliston & Angus. 15 Mins to Barrie. Easy Access 400. Close to Schools, Shopping and Amenities. Easy to Show, Flexible Closing (id:26218)
Sutton Group Incentive Realty Inc. Brokerage
515 Victoria Street
Shelburne, Ontario
PEACEFULLY LOCATED FAMILY HOME WITH TASTEFUL FINISHES! Ideally situated just a short drive from the GTA and Orangeville, this semi-detached home boasts a double-wide driveway, an attached garage with inside entry and a 240V EV charger, and a cozy covered front porch. Nestled across the street from the scenic CP Rail Trail and within walking distance of the historic downtown core, you'll enjoy access to a wealth of new amenities and vibrant community events. Step inside and be greeted by a beautifully designed interior featuring neutral finishes, hardwood and tile floors, and a functional layout that caters to modern living. The spacious eat-in kitchen offers ample cabinet and counter space, perfect for lively family gatherings. The living room opens to a backyard oasis through a patio door walkout, creating an inviting space for relaxation and entertainment. This home offers three generous bedrooms and 2.5 bathrooms. The primary bedroom features updated flooring, dual closets, and a 3-piece ensuite. The unspoiled basement provides endless customization options to suit your needs. Outside, the backyard is an expansive haven with a newer deck, brand-new concrete patio and walkway down the side of the house. A new garden shed on a cement pad offers additional storage for your outdoor essentials. Additional features include an HRV system, reverse osmosis system, water purifier, and on-demand hot water, ensuring comfort and convenience. Check out this #HomeToStay for yourself! (id:26218)
RE/MAX Hallmark Peggy Hill Group Realty Brokerage
6637 Wellington 34 Road
Wellington, Ontario
Paradise Found! Secluded, Tranquil, Low maintenance 2 acre treed retreat. 5 bdrm /4 bath, plus Loft, Bonus room, Library, 2- family Rooms, and an Office. Gorgeous kitchen overlooking backyard oasis complete with full-size pool & landscape lighting. Upgraded appliances include an integrated Thermador fridge, Wolf gas-cooktop, Bosch double wall ovens, Bosch dishwasher, & Kitchen Aid ice-maker. Separate laundry/butler’s room with LG French door dble freezers, LG microwave, wine/beverage centre, walk-in pantry, LG washer & gas dryer w/steam feature, walnut mudroom bench with storage, access to double car garage. Garage also has separate entry to bsmt/lower level. Main floor primary suite with wall of closets, plus a separate walk-in closet & a full ensuite that has a heated floor & jacuzzi tub. Stunning library w/fireplace, vaulted ceilings and dark oak shelving. Family room with wood burning Fireplace and 2 sets of French door walk-outs to three-level deck. Walk-outs also to deck from kitchen and primary bedroom. Separate formal dining room. Hardwood flooring in library & dining room. Impressive oversized foyer, open to 2nd level. Upstairs is a large open Loft area which serves as the hub for 4 bedrooms & 2 Jack-and-Jill walk-through bathrooms. Large bonus room with skylights extends beyond the 4th bedroom. Below stairs you’ll find a 2nd family room with electric fireplace, large office, workshop, furnace/utility room and two additional rooms for you to design as you like. Geo-thermal heating/cooling system. New 50-year roof in 2009. Thousands spent on recent upgrades over the years. The area is popular with Commuters- 5 mins to 401;10 mins to Guelph or Cambridge;20 mins to Kitchener/Waterloo or Milton areas. A beautiful, classic, family home, perfect for entertaining inside and out. (Custom-built executive class home is 4235 sq. ft. plus additional 2500+ in lower level: on 2+ acres, mostly hardwood bush, your own cross-country ski trail at back) (id:26218)
Right At Home Realty
41 Landscape Drive
Oro-Medonte, Ontario
IMMACULATE EXECUTIVE HOME FEATURING A 3-CAR GARAGE, CUSTOM BACKYARD OASIS & HIGH-END FINISHES! This property offers unparalleled convenience, located near ski hills, golf courses, and just steps from the luxurious Vettä Nordic Spa. With a new school and community center development nearby, along with a stunning park featuring tennis, pickleball, and basketball courts, you'll have everything you need at your doorstep. Step into your private backyard oasis, enclosed by a stunning wrought-iron fence. Dive into the 32'x16' in-ground kidney-shaped pool, complete with three custom water fountains cascading from the flower bed. The custom landscaped patio, surrounded by perennial gardens and tall grasses for added privacy, features a built-in firepit area. The patio is also equipped with a gas line and two BBQ hookups, along with a change house/bar. As you enter through the elegant double doors with beautiful glass inserts, you'll be greeted by engineered hardwood and upgraded porcelain floors throughout the main floor. High ceilings, pot lights, large windows with custom shades, and all-new doors accentuate the luxurious feel of this home. The open-concept dining room, living room, and kitchen create an inviting atmosphere for entertaining. The living room features a cozy gas fireplace with built-ins, seamlessly flowing into the professionally designed kitchen. With entertaining in mind, the kitchen boasts a patio door walkout with custom screens and shades. Upstairs, two primary suites each feature dual closets with built-ins and private ensuite bathrooms, while two additional bedrooms share a full bathroom. The finished basement adds versatile living space with 9' ceilings, a spacious rec room, a fifth bedroom, a 3-piece bathroom, and an infrared sauna, perfect for relaxation and rejuvenation. From its prime location and stunning outdoor oasis to its elegant interiors and practical living spaces, this #HomeToStay offers an exceptional lifestyle for discerning buyers. (id:26218)
RE/MAX Hallmark Peggy Hill Group Realty Brokerage
9 North Street W
Orillia, Ontario
Welcome to 9 North Street West located within easy walking distance to downtown. Entering into the back door into a spacious 79 x 113 heated porch perfect for all the winter boots and coats! This bungalow features an updated cherry custom kitchen with quality appliances and a granite countertop, a relaxing living room and dining room with large windows overlooking North Street. Enjoy a night's sleep in one of the three bedrooms on the main floor (2 which are large enough for a king size bed!) or why not try the large bedroom in the lower level. Also located in the lower level you will find a spacious office, a family room with a wood stove, laundry (located in a large utility room Great for extra storage) and a large 3-piece bath. Improvements in the last ten years include shingles, furnace, windows, kitchen and two bathrooms, new deck boards and railing on the front deck. This family home also has a fully fenced back yard with an entrance to park your boat or your motorhome/camper. Attached drive thru carport (large enough for 2 cars) and also an attached single car garage (2 cars deep) This family home is vacant and can accommodate a quick closing. Great North Ward Neighborhood with friendly Neighbours Let this be your next home!! July 27th 2-4 Open House Saturday Hope to see you there!! (id:26218)
Simcoe Hills Real Estate Inc. Brokerage
52 Hawkins Point Road
Mactier, Ontario
EXCLUSIVE 1-ACRE WATERFRONT LOT ON LAKE STEWART WITH AN IMPRESSIVE 200’ OF FRONTAGE! Seize this rare opportunity to own an exclusive 1-acre lot boasting over 200 feet of pristine direct waterfront on the stunning Lake Stewart, just a 2-hour drive from Toronto. Imagine the joy of waking up to breathtaking views and unparalleled serenity right on your private shoreline. Nestled in the heart of Muskoka, this prime location is minutes from essential amenities such as grocery stores, the LCBO, and the charming town of Port Carling. Whether planning a weekend getaway or a year-round residence, you'll enjoy a perfect blend of seclusion and convenience. Envision your mornings with the gentle sound of the lake against your private shoreline. This expansive lot offers ample space to build your dream cottage or a permanent home with municipal water and sewer at the lot line. Bring your architectural plans or opt for a custom-built home and watch your vision of lakeside living come to life. Take the first step towards owning a waterfront property that exceeds every expectation. Your dream begins here, on the shores of Lake Stewart in beautiful Muskoka! (id:26218)
RE/MAX Hallmark Peggy Hill Group Realty Brokerage
6 Pine Point
Barrie, Ontario
Nature is your neighbour at 6 Pine Point in Horseshoe Valley. Perched at the edge of the Copeland Forest, this custom-built family home is on the market for the very first time. Boasting 3 bedrooms and 2 and a half baths in more than 2400 sq ft of meticulously crafted living space, this home exudes warmth and comfort. As you step inside, you're greeted by a spacious great room adorned with a post & beam framework, soaring 18-foot vaulted ceilings, & a charming stone fireplace. The main floor is designed for seamless living with an open-plan layout, featuring a well-appointed kitchen complete with an L-shaped island, granite countertops, ample storage, & high-end stainless steel appliances, including a gas range. The main floor primary suite offers a peaceful retreat, boasting high coved ceilings, walk-out to a deck overlooking the forest, a large ensuite bathroom, & convenient direct access to the laundry room. Upstairs, 2 family bedrooms share a 3-pc bathroom & a cozy reading nook, while a versatile bonus room above the garage provides endless possibilities for use, from a gym to a media room or even a fourth bedroom. The walkout lower level is unfinished, & has two separate entrances, presenting a great opportunity for its next owners to add value. Located in Cathedral Pines, one of Horseshoe Valley's most established neighbourhoods, this home offers unparalleled access to outdoor recreation, including skiing, hiking, golfing, & more, with two ski areas & miles of trails just minutes away. Plus, with the convenience of being only 15 minutes from Royal Victoria Hospital campus & Georgian College, & an hour from Yorkdale subway station, you'll have the best of both worlds – tranquillity & accessibility. But the perks don't stop there – with a new elementary school & community center under construction less than a kilometre away, now is the perfect time to make this home yours & become part of a community that's only growing better with time. (id:26218)
RE/MAX Hallmark Chay Realty Brokerage
294 Eighth Street
Midland, Ontario
Top 5 Reasons You Will Love This Home: 1) Fantastic home nestled in an outstanding neighbourhood, perfect for both first-time buyers and those looking to downsize, offering the ideal blend of comfort and convenience 2) Beautifully finished basement adding exceptional value to the home and boasting a spacious recreation room perfect for entertaining, relaxing, or customizing to your needs, complete with recently upgraded flooring and fresh paint along with a bedroom and a full bathroom 3) Desirable kitchen, featuring a large island great for casual dining, additional workspace, or gathering with friends and family, and complemented by elegant oak cabinets and quartz countertops 4) Private oasis treed backyard offering unparalleled tranquility and natural beauty, adorned with lush apple and pear trees, perfect for nature lovers and gardening enthusiasts and a newer deck and convenient garden shed providing ample storage 5) Enjoy the convenience of a practical carport presenting ample space for your vehicle and extra belongings, while being placed in a prime location that allows you to walk to nearby shopping centres, delightful restaurants, and the charming Little Lake Park. 2,331 fin.sq.ft. Age 68. Visit our website for more detailed information. (id:26218)
Faris Team Real Estate Brokerage
Faris Team Real Estate Brokerage (Midland)
28 Hawkins Point Road
Mactier, Ontario
BUILD YOUR DREAM HOME ON LAKE STEWART IN BEAUTIFUL MUSKOKA! Experience the opportunity of a lifetime with this stunning waterfront lot on Lake Stewart in the heart of Muskoka, just under two hours from Toronto. Offering 95 feet of pristine, direct waterfront, this property promises breathtaking views and unparalleled serenity. Nestled in vibrant Muskoka, this exclusive lot is minutes away from essential amenities such as grocery stores, the LCBO, and the charming town of Port Carling. Whether planning a weekend getaway or envisioning a year-round residence, this location combines seclusion with the convenience of modern living. Imagine waking up to the gentle sounds of the lake against your private shoreline. With ample space to build your dream cottage or year-round home, this lot offers limitless possibilities with municipal water and sewer at the lot line. Bring your architectural plans or opt for a custom-built home – this property is the perfect canvas for your vision of tranquillity. Muskoka is celebrated for its natural beauty and sought-after real estate. Take the first step towards owning a waterfront property that exceeds every expectation. Your dream begins here, on the shores of Lake Stewart in beautiful Muskoka. (id:26218)
RE/MAX Hallmark Peggy Hill Group Realty Brokerage
37 Paddy Dunns Circle
Springwater, Ontario
An exquisite open concept ranch bungalow featuring 3 bedrooms upstairs and 2 bedrooms downstairs, complemented by 4 full bathrooms. This home boasts a chef kitchen equipped with a large island and quartz countertops, ideal for the family and culinary enthusiasts. The interior has hardwood on all levels, adding a touch of elegance and the porcelain floors in all bathrooms and laundry area are heated. Experience the convenience of home automation and enjoy the expansive views provided by large windows. The fully finished basement includes a custom-made wall unit in the very large family room and a personal gym area. Outdoors, the property offers a stunning 2000 sq feet of interlock decking, a 16.5' x 40' fiberglass inground heated saltwater pool, and a lower composite deck with a hot tub. Additionally, there is an upper composite deck perfect for lounging and BBQs. The heated triple car garage is equipped with a Tesla charging station, making this home both luxurious and practical. (id:26218)
Exp Realty Brokerage
1220 Birchcliffe Crescent
Severn, Ontario
Tucked away on a serene 3-acre wooded lot, just minutes from Orillia and its array of amenities, we invite you to experience a harmonious blend of modern comfort and natural beauty. This tastefully updated, all-brick home boasts an open-concept design that seamlessly integrates contemporary decor with timeless elegance. The heart of the home, a gourmet kitchen, is a chef’s dream, featuring stainless steel appliances and ample space for culinary creativity. Adjoining the kitchen is a cozy yet spacious combined living/dining area, perfect for both intimate family gatherings and entertaining friends. You'll have ample room for your cars and toys in the attached double garage, as well as the detached oversized shop, which is wired for the included welder. The additional single garage/shed offers convenient storage for all your garden supplies. Outdoors, indulge in your private oasis featuring a sparkling pool and soothing hot tub, all surrounded by expansive decking that ensures complete privacy. Whether you’re hosting summer soirées or simply unwinding after a long day, this outdoor space promises endless relaxation and enjoyment. Discover the perfect blend of luxury and tranquility at this stunning property, where modern living meets nature’s embrace. (id:26218)
RE/MAX Right Move Brokerage
37 Cairns Boulevard
Midhurst, Ontario
This beautifully updated bungalow is a rare offering with almost 200 feet of frontage on the exclusive Midhurst Pond”. Top features of this property include: the incredible location on the pond with a private dock allowing for year-round enjoyment of water-sports and activities including swimming, kayaking, paddle-boarding, and skating in the winter months, a stunning open-concept main floor including an entertainer’s dream custom kitchen, living room with coffered ceilings and gas fireplace with built-ins, massive deck spanning the length of the property with walk-outs from the dining and primary suite offering stunning pond views, large open walk-out basement including additional bedroom and updated bathroom plus a bonus office space or gym! The many updates on this property include: new central vac attachments, new water softener, brand-new garage doors 2024, AC 2021, roof 2019, plus many more. Pride of ownership and care for this property is apparent throughout. Don't miss your opportunity with this peaceful paradise in the heart of Midhurst offering the cottage lifestyle in your own backyard and conveniently located just minutes to the amenities of Barrie and less than 1hr to GTA. (id:26218)
RE/MAX Hallmark Chay Realty Brokerage
523 Elizabeth Street
Midland, Ontario
ic: Top 5 Reasons You Will Love This Property: 1) Delightful residence nestled in an exceptional locale, exuding a captivating curb appeal that sets it apart 2) This versatile space has the potential to transition between a functional office setup and a snug residential retreat, catering to diverse needs 3) Revitalized with recently installed new flooring, the interior exudes a fresh and modern ambiance, elevating the overall atmosphere 4) Generous parking space ensures the ultimate convenience for both residents and guests 5) Positioned in the heart of downtown, relish the advantages of residing in a central hub, offering effortless access to a plethoraof shops, restaurants, and more. Age 101. Visit our website for more detailed information. (id:26218)
Faris Team Real Estate Brokerage
523 Elizabeth Street
Midland, Ontario
Top 5 Reasons You Will Love This Property: 1) Delightful residence nestled in an exceptional locale, exuding a captivating curb appeal that sets it apart 2) This versatile space has the potential to transition between a functional office setup and a snug residential retreat, catering to diverse needs 3) Revitalized with recently installed new flooring, the interior exudes a fresh and modern ambiance, elevating the overall atmosphere 4) Generous parking space ensures the ultimate convenience for both residents and guests 5) Positioned in the heart of downtown, relish the advantages of residing in a central hub, offering effortless access to a plethora of shops, restaurants, and more. Age 101. Visit our website for more detailed information. (id:26218)
Faris Team Real Estate Brokerage
57 Ferndale Drive S Unit# 5
Barrie, Ontario
Location, location, this one has it! This beautifully appointed family friendly condo townhome is perfectly located for people seeking the convenience of local commerce, restaurants, schools, and access to the 400 Hwy. Downtown Barrie, a park with a hiking trail and a pond, the waterfront district and the Allandale GO Train are all easily accessible from this prime location. This condo setting includes its own community park and the townhome section includes a private drive and a single car garage for each of its units. Additional parking spots can be rented when available. With three levels and almost 1900 sgft, the layout provides plenty of space for privacy, for work and/or for entertaining. The main level has a large family room that includes a powder room and access to the deck. This area, with access from the main door entry could double as an awesome home office/work space. The second floor, with the kitchen, additional powder room and second family room is filled with large windows making this unit airy and bright. The spacious kitchen provides plenty of storage, work space and stainless steel appliances (new Fridge May 2024, new microwave June 2023 and new dishwasher Feb. 2023). The upper level has 3 good size bedrooms, including a spacious primary with a 4 piece ensuite and another full bath for the other 2 bedrooms. The outdoor spaces, front second level balcony and rear private back yard deck provide additional living space and sun for the entire day. Size and location make this one a standout. Don't wait to see this one! (id:26218)
RE/MAX Hallmark Chay Realty Brokerage
81 Lorne Avenue
Penetanguishene, Ontario
FULLY FINISHED, OPEN-CONCEPT DESIGN, STYLISH FINISHES & SUNSET VIEWS FACING GEORGIAN BAY! Welcome to 81 Lorne Avenue. This property offers a lifestyle of convenience and relaxation, situated close to schools, parks, and the serene shores of a lake. Plus, with a short drive to Midland and easy access to Barrie or Orillia in just 40 minutes, you'll always be close from shopping, dining, and entertainment options. The home features an impressive curb appeal with ample parking, a spacious foyer with an inside garage entry, and open-concept main living spaces with gleaming hardwood floors, elegant California shutters, and recessed lighting. The upgraded kitchen boasts top-of-the-line Kitchen Aid appliances, subway tile backsplash and a breakfast bar, while the adjacent living room boasts a patio door walkout for outdoor dining or entertaining. The primary bedroom includes a thoughtful ensuite bathroom and walk-in closet, with a second bedroom and bathroom completing the main level. The finished open-concept basement offers additional living space, a large rec room with a custom fireplace, two additional bedrooms, and a bathroom, perfect for large families or overnight guests. Outside, the property is beautifully landscaped with manicured gardens and a large patio with privacy walls and full sun exposure for endless outdoor enjoyment. (id:26218)
RE/MAX Hallmark Peggy Hill Group Realty Brokerage
43 68th Street N
Simcoe, Ontario
Discover this charming 2-bedroom, 1-bathroom home, just steps from the pristine shores of Georgian Bay. This cozy retreat features a sunlit living area, a charming kitchen with mobile island, and two comfortable bedrooms. The spacious and private backyard is perfect for relaxing or entertaining. Enjoy the perfect blend of comfort and coastal allure, with easy access to scenic trails, local shops, and dining. Ideal for those seeking a peaceful retreat or a place to entertain. (id:26218)
Exp Realty Brokerage
26 Shipley Avenue
Collingwood, Ontario
Stunning 10+++ Lancaster Model Home 1 year new and built by the esteemed Devonleigh Homes in 2023. This elegant semi-detached residence spans 1583 square feet and features a spacious ceramic entry, a chic den, a generously sized open-concept kitchen equipped with stainless steel appliances, a double sink, an inviting eat-in area, breakfast bar, and convenient access to the backyard for leisurely moments. The expansive living area, adorned in soothing neutral hues, seamlessly integrates with the overall fantastic layout, promising a harmonious living experience. The oak staircase guides you to an expansive upper level featuring three generously sized bedrooms. The primary bedroom showcases a vast walk-in closet, accompanied by a luxurious three-piece bath complete with a glass shower, while two additional well-proportioned bedrooms and roomy 4pc bath complete this inviting space. This home is a show stopper! The home boasts neutral tones throughout. Additionally, the seller had builder install a rough-in for a 3-piece bathroom in bsmt and upgrade basement window to a generous size of 56 x 24 inches. This home has the option of being purchased furnished for a no fuss turn key experience! Some exclusions apply see below. Nestled in a fantastic location within the stunning Collingwood area, this home offers access to the diverse outdoor experiences of a four-season playground. Call today for your personal viewing! Shows 10+++ (id:26218)
Exp Realty Brokerage
197708 Grey Road 7
Meaford, Ontario
Perched on a picturesque hillside overlooking Meaford with panoramic views of Georgian Bay, is an exquisite offering designed by architectural firm Kaleva that offers high-quality construction combined with incredible style and efficiency. The stunning property and views - along with easy access to all the amenities of Southern Georgian Bay is well suited for those seeking memorable and inspired lifestyle living. This light-filled open concept home leaves little to be desired with Danish floor to ceiling windows, custom integrated kitchen and millwork, Douglas fir structural beam ceilings, an outdoor sauna pavilion. Detached garage, over 3750 total finished sq feet, ample parking, privacy this property offers something for every one and must be seen to be appreciated. With a full suite in the basement, 6 total bedrooms, 3 living rooms, multiple outdoor patio spaces and too many upgrades to list this property is a must see. (id:26218)
RE/MAX West Realty Inc.
119 Nathan Crescent
Barrie, Ontario
Welcome to 119 Nathan Crescent! This captivating townhome is conveniently located in South Barrie, a perfect fit for commuters, first time home buyers and growing families alike! As your enter you are immersed in natural light throughout the main level. A galley kitchen, dining area and inviting living room with oversized sliding doors to your own private backyard. Upstairs you will find two roomy bedrooms: The primary is accompanied with a walk-in closet and 4pc semi-ensuite bathroom. The second bedroom features large windows and spacious layout for you to make your own. Head down to the lower level for an extra bedroom and bathroom for accompanying family or friends to spend the night. Enjoy close proximity to all the amenities South Barrie has to offer. Shopping at Park Place, enjoying the shores of Lake Simcoe and playing a round of golf just down the road. Your new home awaits. (id:26218)
Right At Home Realty Brokerage
RE/MAX Hallmark Peggy Hill Group Realty Brokerage
1400 Old Muskoka Road S
Allensville, Ontario
Escape the hustle and bustle of city life and embrace the serenity of country living with this charming rural home, offered for the first time. Situated on a sprawling 1.66-acre parcel of land, this property is a haven for those seeking peace and privacy. This 3 bedroom, 1.5 bathroom 4-level side split exudes warmth and character from the moment you arrive. Step inside and discover a cozy living space adorned with a wood stove, perfect for keeping warm during crisp autumn nights and chilly winter days. The heart of the home, the updated eat-in kitchen, boasts solid oak cabinets, providing both functionality and charm. The bathroom was redone in 2020 & offers modern comforts while maintaining a rustic appeal. The primary bedroom impresses with an oversized closet, providing ample storage for all your belongings. Two spacious bedrooms have been refreshed with floor & paint (2024). Downstairs, a spacious rec room presents endless possibilities - convert it into additional bedrooms, a home office, or a second living area to suit your needs. Floor & Trim 2024. Conveniently, the basement also offers ample workspace and storage, perfect for hobbies or stowing away seasonal items. Outside, the property is a nature lover's paradise, boasting landscaped perennial gardens that bloom with vibrant colors throughout the seasons. With road allowances on both sides and easy access to the highway, commuting is a breeze while still enjoying the tranquility of rural living. Don't miss this rare opportunity to own a piece of rural paradise. Schedule your private showing today and experience the beauty and charm of country living firsthand! (id:26218)
Sutton Group Incentive Realty Inc. Brokerage
12 Noraline Avenue
Midhurst, Ontario
Top Reasons You Will Love This Home: Nestled on a picturesque 1.5-acre lot, this updated ranch bungalow offers an enchanting retreat from the hustle and bustle of everyday life. As you arrive, the serene beauty of the landscape immediately captivates you, with mature trees and lush greenery framing the property, creating a private haven. Step inside, and you'll find a home with luxury and comfort at every turn. The heart of this residence is the chef's dream kitchen, where high-end appliances and granite countertops gleam under the soft glow of modern recessed lighting. Hardwood floors flow seamlessly throughout the open-concept living spaces, leading to spacious bedrooms. Each bedroom is a sanctuary in its own right, boasting updated ensuites, walk-in closets, and large windows that bathe the rooms in natural light. The journey continues to the professionally finished basement, where a large recreation room invites family gatherings and leisurely afternoons. An additional bedroom and a spa-like 4-piece bathroom complete this level, offering the perfect blend of function and indulgence. Venture outside to the backyard and discover a world of outdoor bliss. The deck lets you unwind with a morning coffee or entertain friends on warm summer evenings. An irrigation system ensures the vibrant greenery remains lush and inviting, while the adjacent lot adds an extra opportunity. Here, a detached, heated garage with a car lift stands ready for hobbyists and car enthusiasts alike. This home presents a harmonious blend of elegant interiors and tranquil outdoor spaces. Its location in a beautiful, natural setting offers both seclusion and convenience, making it the perfect retreat for those seeking peace, luxury, and the joys of country living. 4,264 fin.sq.ft. Age 42. Visit our website for more detailed information. (id:26218)
Faris Team Real Estate Brokerage
1470 Maple Rd Road
Innisfil, Ontario
Seize the opportunity to own this extraordinary property in Innisfil, nestled on a sprawling 2.57-acre estate lot just a short stroll from the tranquil shores of Lake Simcoe. This gated retreat offers unparalleled privacy and a serene escape from the everyday hustle, making it a perfect haven for those seeking both luxury and tranquility. The home stands as a striking example of mid-century modern architecture, thoughtfully designed and inspired by the renowned Frank Lloyd Wright. Embrace the essence of timeless design with an open-concept layout that seamlessly integrates with the natural surroundings. The residence features soaring 12-foot ceilings that enhance the spaciousness, while floor-to-ceiling windows, alone rear wall, invite an abundance of natural light and offer breathtaking views of the well maintained, park-like grounds. At the heart of the home lies a one-of-a-kind two sided field stone fireplace/BBQ pit, serving as a grand focal point that epitomizes both warmth and elegance. This unique feature adds character and a sense of history to the property, making it a perfect centerpiece for both intimate gatherings and grand celebrations. Each bedroom offers its own ensuite. This exceptional estate provides multiple avenues for customization and development. You can choose to renovate/update the existing home to suit your personal tastes and lifestyle, transforming it into a bespoke sanctuary. Explore the potential for redevelopment, given the generous size of the lot and its prime location. The property's versatility allows you to create a unique vision that complements your aspirations. (id:26218)
Right At Home Realty Brokerage


