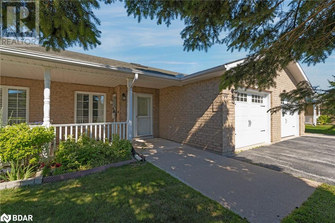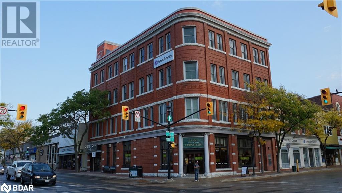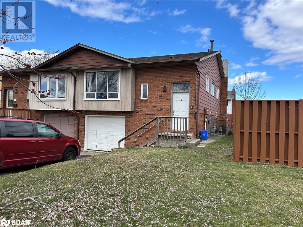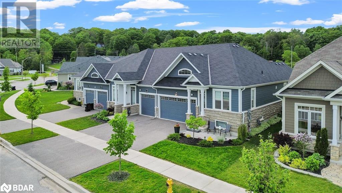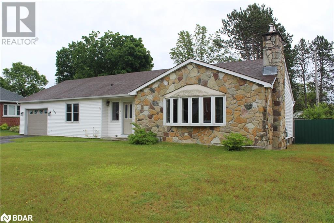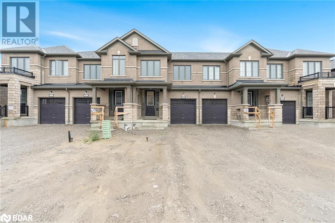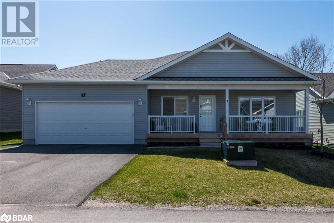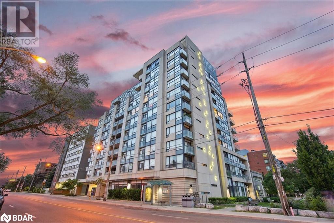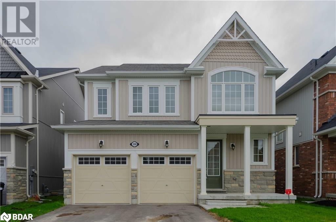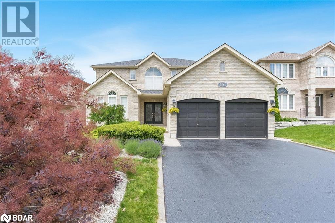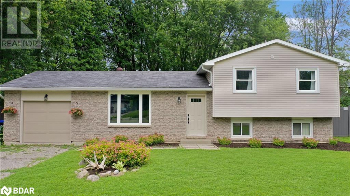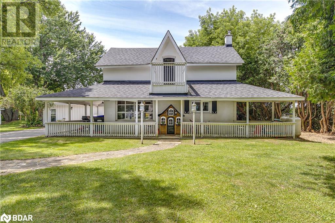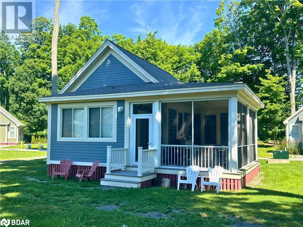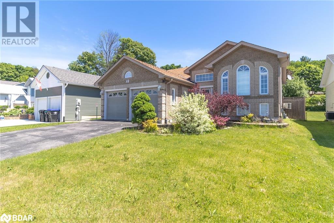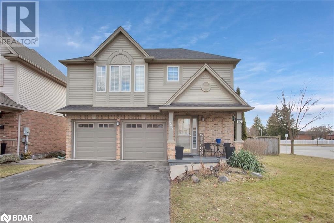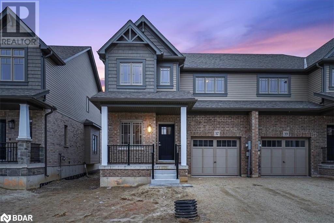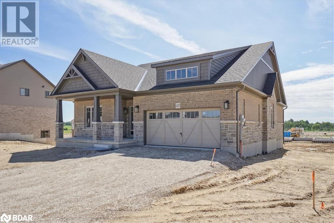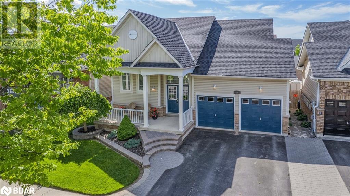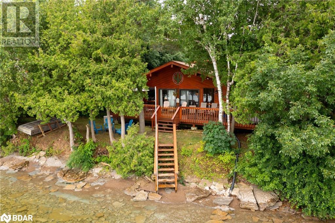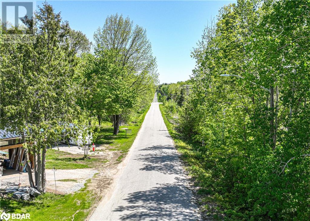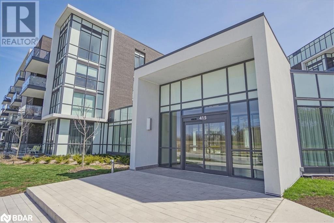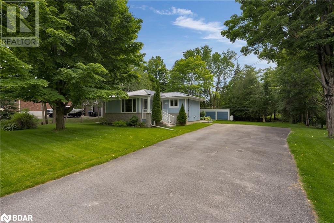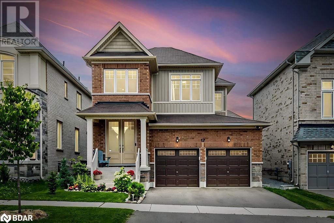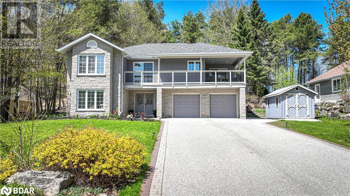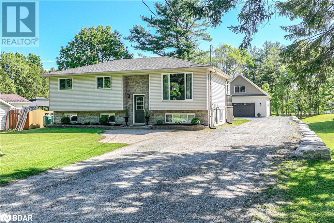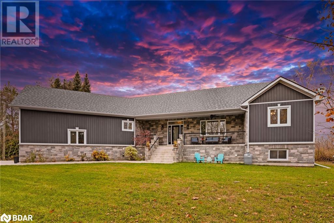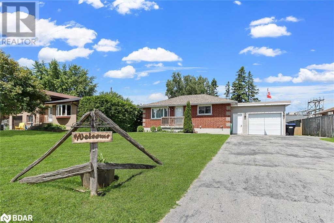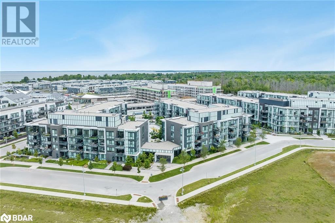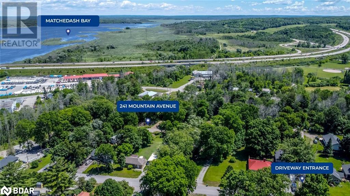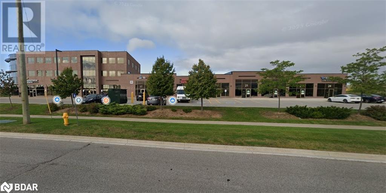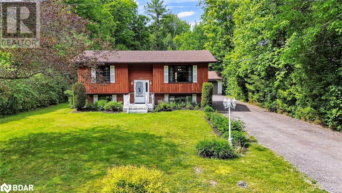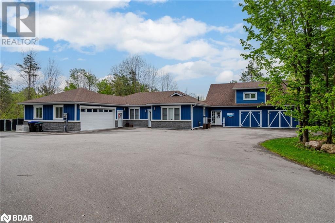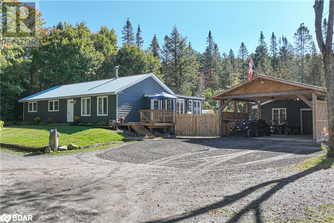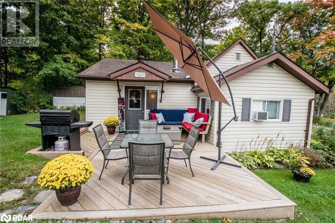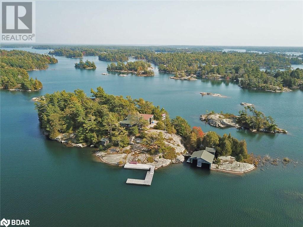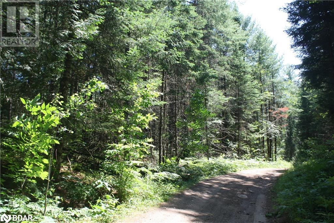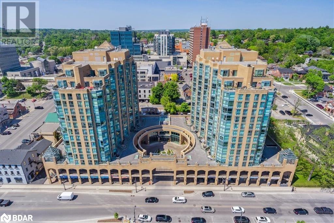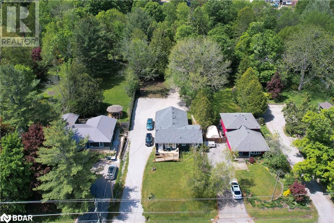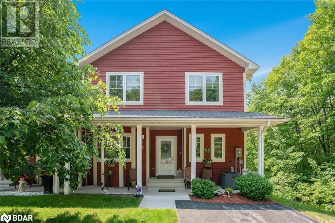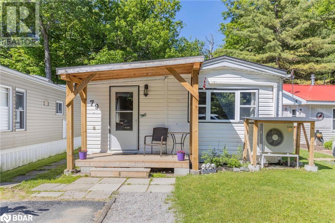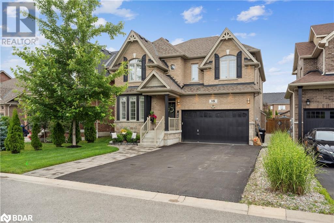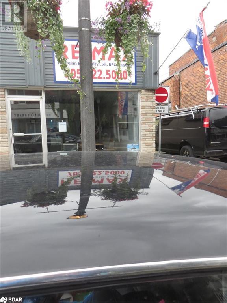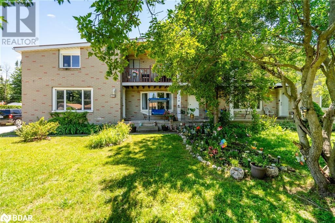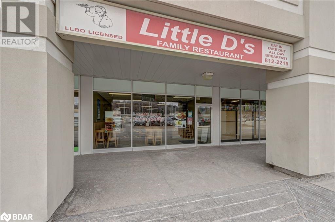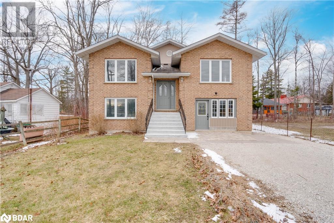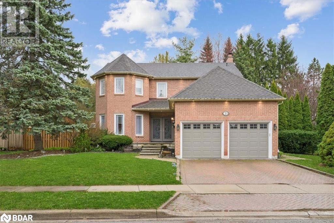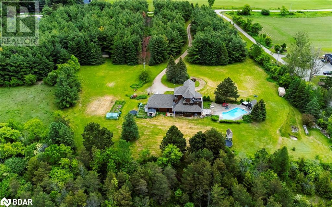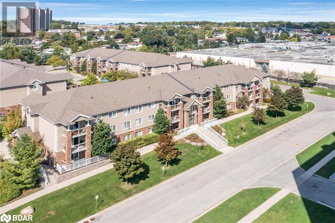99 Meadow Lane
Wasaga Beach, Ontario
Welcome to 99 Meadow Lane, nestled in an inviting neighborhood that offers the lifestyle you've been dreaming of. If you’re ready to leave behind the burdens of maintaining a large home in a bustling area while still enjoying the perks of homeownership, consider joining the vibrant community at Wasaga Meadows. Designed for those aged 55 and above, this neighborhood offers convenience, low-maintenance exteriors, picturesque landscaping, and accessible features. The thoughtfully designed floor plan, featuring two bedrooms and two bathrooms, strikes the perfect balance between spaciousness and manageability, making it ideal for hosting guests. The open-concept kitchen and generous garage space further enhance the appeal of this charming residence. With lawn care and common area maintenance covered, you’ll have more time to enjoy the nearby amenities and breathtaking sunsets at Wasaga Beach. Embrace the lifestyle you deserve at Wasaga Meadows—where comfort, convenience, and community come together beautifully. Monthly Land Lease Fees Stand At $806.97 (id:26218)
Keller Williams Experience Realty Brokerage
2-10 Mississaga Street E Unit# Main
Orillia, Ontario
PRIME DOWNTOWN LOCATION. WINDOWS FRONTING ON 2 MAJOR STREETS. ACROSS FROM THE LIBRARY AND OPERA HOUSE. HIGH CEILINGS. THIS IS A FORMER BANK BUILDING FORM THE 1930'S. LOTS OF ORIGINAL WOOD WORK. PERFECT LOCATION FOR A RETAIL STORE. ALL UTILITIES AND TMI INCLUDED IN RENT (id:26218)
Simcoe Hills Real Estate Inc. Brokerage
3 Baxter Crescent Unit# Bedroom 1
Thorold, Ontario
All Inclusive Bedroom for Lease! Including Internet and Onsite laundry. Walking distance to Brock University and All Amenities. Short drive to Niagara College. Parking space available for $50/Month. Secure access and locks on bedrooms. Bedroom #1 Features a large window and closet. Across the hall from washroom. Shared outdoor space, kitchen, dining and living room. Flexible Lease length terms. Perfect for Students. (id:26218)
Coldwell Banker The Real Estate Centre Brokerage
620 Bayport Boulevard
Midland, Ontario
Discover the charm of this stunning end-unit townhome (meaning extra windows/extra yard!). Built in 2019 & nestled within Midland's prestigious Bayport Village waterfront community. Boasting 2 bedrooms and 3 full 3pc bathrooms, this home offers a resort life style, just steps away from Georgian Bay. Rent your boat slip at the attached marina or spend the afternoon enjoying the scenic hiking/biking trails also just across the street. Step into the open-concept kitchen/living area where 9' ceilings & expansive windows flood the main level with the radiant glow of natural light. The kitchen features upgraded granite countertops & cabinets, stainless steel appliances & under-cabinet ambient lighting. Main level flooring is a blend of ceramic, luxury laminate flooring & carpeting. Primary bedroom is a spacious retreat, complete with a private 3 pc ensuite featuring glass walk-in shower & elegant finishes. Second bedroom is generously sized with ensuite privileges making it ideal for guests or family members. Inside entry from attached garage & main floor laundry provides convenience & additional storage. Unfinished basement with new 3 pc bath is perfect for future expansion holding potential for additional bedroom(s) & family/rec room. Enjoy outdoor entertaining in your private, fully fenced backyard complete with covered back porch & patio gazebo (included). Bayport Village is a highly sought-after community, a mere 1.5 hours north of Toronto, 40 min to both Barrie & Orillia. 3 min drive to Midland’s downtown providing easy access to all amenities. Exquisite taste was in play during the decorating of this well-cared-for home, making it move-in ready for its next owners. Roughed-in electric car charger. Water-side living (without the waterfront taxes) in a convenient location! Explore 3D tour thru link below, then schedule a viewing in order to experience all that this home & Midland has to offer! (id:26218)
One Percent Realty Ltd. Brokerage
200 Sheppard Street
Espanola, Ontario
Welcome to 200 Sheppard street in Espanola and located in a very desirable area of town this home is perfect for a large family! This large bungalow with 3 bedrooms upstairs and a 2 bedroom inlaw suite in the basement has room for everyone! Large bright rooms on the main floor with a open Living room/Dining area all tied together with an entertainer's kitchen. Hardwood floors and ceramic tiles are found throughout the main floor, with a fully finished basement and an attached garage with inside entry to finish your must have list. (id:26218)
Right At Home Realty Brokerage
104 Corley Street
Lindsay, Ontario
Top 5 Reasons You Will Love This Home: 1) Modern townhome built in 2023 featuring three great-sized bedrooms and a primary bedroom ensuite 2) Open main level encompassing a living room, a dining room, and an eat-in kitchen, creating a flowing and cohesive living area that promotes a seamless flow, ideal for entertaining and family gatherings while also including a convenient 2-piece bathroom 3) Stepping out from the charming eat-in kitchen to the rear yard, you're instantly embraced by the potential to create the perfect space for relaxation or entertaining 4) Spacious garage with extra driveway parking for one car and convenient inside entry to the home offers both ample storage and easy accessibility 5) Unfinished basement presenting an excellent opportunity for expanding the living space, offering a blank canvas for future customization and enhancement. Age 1. Visit our website for more detailed information. (id:26218)
Faris Team Real Estate Brokerage
7 Ainsworth Drive
Ramara, Ontario
Welcome to Lakepoint Village and this spacious bungalow with over 1500 square feet of living space. Welcome friends and family on your large front porch but park and enter daily via the oversized (20'x22') double garage with inside entry. Once inside the bright sun-filled rooms are open with a desirable floor plan that flow from room to room. There is a full-sized dining room, living room and sun-filled kitchen with breakfast bar that is open to the solarium that you can style as a family room, a reading room, a breakfast room or anything else. The stand-out feature of this particular Alliance built home is that this is one of the few homes within Lakepoint Village that was built off-site at the factory providing quality assurance. The primary bedroom offers a large 3-piece ensuite with the walk-in-closet access. The 2nd bedroom offers a walk-out to the yard where the lilac bushes will soon fill the air and provide a great backdrop of privacy. The murphy-bed is negotiable and gives extra space day-to-day and then allows guests a comfortable place to stay. There is loads of storage at 7 Ainsworth and the 5' crawlspace can be accessed through the garage so you never have to step outside. This home is move-in ready and has all the features you will appreciate. (id:26218)
RE/MAX Crosstown Realty Inc. Brokerage
280 Donlands Avenue Unit# 603
Toronto, Ontario
Beautiful Sun Rises With This Stunning N/E Corner Unit, Boasting Tree Top Unobstructed Views. Stunning Chefs Kitchen Great For Entertaining With A Fantastic Spacious Layout. 1 Bedroom With Den And Balcony. This Unit Is Steps From Danforth Subway, Amazing Shops And Restaurants, Hospitals, Parks And DVP. A Perfect Spot For First Time Home Buyers, Professionals Or Downsizers!! (id:26218)
RE/MAX West Realty Inc.
200 Brownley Lane
Angus, Ontario
2300 Sq Ft of Living Space. Main floor features a large open kitchen overlooking the backyard. Stainless steel appliances including a gas stove. Living room and dining room have a beautiful dark laminate which is easy to maintain. Gas fireplace, 2 pc bath on main and inside access to garage from a mud room. Upper level offers 4 bedrooms, Primary bedroom with 5 pc ensuite with a soaker tub and glass shower. Upper level laundry room. No lack of storage. Easy commute to Barrie, Alliston, and Base Borden. First and last months rent, rental application, credit checks, proof of employment and Standardized Lease Agreement. May consider a short term rental. Landlord reserves the right to make final approval. Non Smoking Home. (id:26218)
RE/MAX Crosstown Realty Inc. Brokerage
62 Silver Trail
Barrie, Ontario
Top 5 Reasons You Will Love This Home: 1) 2-storey home settled on a 50' lot situated in the sought-after Ardagh Bluffs neighbourhood, within walking distance of excellent schools, forested walking trails, parks, and a short drive to shopping and amenities 2) Open and expansive layout boasting airy 9' ceilings, generously sized principal rooms, and a majestic grand staircase, adding a touch of elegance to the space 3) Walkout basement offering the perfect in-law suite apartment for a cherished family member, featuring a full kitchen, a 4-piece bathroom, a spacious bedroom, multiple living areas, and a private outdoor patio 4) Fully fenced backyard surrounded by mature trees creating a private escape for you to enjoy, along with a large deck recently built in 2021, perfect for relaxing on a summer day, and the added convenience of no sidewalk allows space to park four vehicles outside plus two in the double car garage 5) Several updates to savour in this meticulously maintained home, such as new shingles in 2018, a furnace and central air conditioner in 2021, renovated bathrooms, an updated kitchen, and front door inserts. 4,048 fin.sq.ft. Age 20. Visit our website for more detailed information. (id:26218)
Faris Team Real Estate Brokerage
3536 Shadow Creek Road
Severn, Ontario
Nestled in the Westshore area of Lake Couchiching, this cozy 2-bedroom, 1-bathroom home offers both comfort and charm. Situated on a spacious lot measuring 100ft x 150ft, this property is fully fenced with a stylish vinyl gate, providing you with privacy and security. Additionally, a fenced dog run allows your furry companions to roam freely in their designated space. Convenience is key in this delightful home, featuring a single attached garage that serves as the perfect shelter for your vehicle and offers extra storage space for your belongings. A 12x12 storage shed also stands ready to keep your outdoor gear and tools neatly organized, making it easy to access whenever you need them. The beauty of this home lies in its versatility—imagine turning the master walk-in closet into a primary ensuite or a spacious custom walk-in closet to cater to your specific needs and preferences. Alternatively, you have the option to convert this area back into a third bedroom or nursery, offering flexibility for your changing lifestyle. Keeping up with modern comfort, this home has seen several upgrades to enhance your living experience. The furnace was replaced in 2017, ensuring efficient heating to keep you warm during the colder months. In 2022, a new air conditioning unit was installed to provide cool relief on hot summer days. Additionally in the same year, a sump pump with a battery backup was added, offering protection against water damage and giving you peace of mind during rainy seasons. The bathroom is a sanctuary of relaxation and luxury, featuring new lighting, a stylish vanity with a marble top, ceramic tile, a new tub perfect for unwinding, and fixtures that showcase timeless appeal throughout. This charming home in Bayou Park is a perfect blend of comfort, convenience, and elegance. Don't miss the chance to make this delightful property your own—schedule a viewing today and start envisioning the possibilities that await you in your new home! (id:26218)
RE/MAX Right Move Brokerage
17 Denney Drive
Essa, Ontario
Tranquil Century Home with Separate In-law Suite and Large Workshop. Nestled on a park-like setting overlooking a picturesque farm meadow. This spacious century home offers a unique blend of historical charm and modern amenities. Sitting on over half an acre of land with mature trees and a peaceful atmosphere. The farm size kitchen and large family room are the heart of the home. Upstairs you will find an expansive master with laundry and 3 piece bath. The Wrap-around Covered Porch and the Juliet Balcony adorn the main house. In the yard you'll find a beautiful gazebo, perfect for summer picnics. The main floor features a private 1 bedroom in-law suite, complete with its own entrance and deck ensuring privacy and convenience for guests or as a potential income. A large garage/workshop provides plenty of room for hobbies and storage. Landscaped grounds with mature trees create a serene backdrop, inviting relaxation and outdoor enjoyment. Additional storage space is provided by a sea can. This home is an oasis of tranquillity, offering a blend of modern functionality and the charm of yesteryears. Whether you're seeking a peaceful retreat for your family or considering income potential through hosting guests, this property offers comfort in a desirable countryside setting. (id:26218)
Century 21 B.j. Roth Realty Ltd. Brokerage
11 Hollow Lane Unit# 219
Cherry Valley, Ontario
This family-sized cottage is located in the popular Hollows area of East Lake Shores. One of the largest available, this two-level Picton model has 2 bedrooms plus an upper loft for additional sleeping space or storage and 2 full baths. Soaring cathedral ceilings fill the space with natural light. The extra large screened-in porch offers additional dining and lounging areas. Private 2-car parking. Tastefully decorated with quality furnishings, this cottage is being sold fully furnished. Move in and enjoy – your happy place awaits! Your perfect Prince Edward County getaway! Open April – Oct, this 80 acre resort community of 237 cottages offers over 1500’ of waterfront and exceptional amenities, including two pools, a gym, tennis/basketball/bocce courts, a playground, off-leash dog park, walking trails, parkettes/fire pits and canoes, kayaks & paddleboards. Just 9 km from Sandbanks & 10 min drive to Picton - a prime location to experience the wineries, shops & fine dining in The County. Condo fees include TV/Internet, Water, Sewer, Management Fees, Grass Cutting/Grounds Maintenance, Off-Season Snow Removal, and use of amenities. Income opportunity through the corporate rental program or DIY on Airbnb/VRBO, etc. (id:26218)
Royal LePage Connect Realty Brokerage
Royal LePage Connect Realty
46 Byrnes Crescent
Penetanguishene, Ontario
Welcome to this well-maintained bungalow, set back in a quiet, beautifully maintained subdivision in the north end of town, just steps away from Georgian Bay and minutes to Penetang Harbour. This property features 2 bedrooms up, with a 5-peice bath and 1 bedroom down with a 3-peice ensuite, a double car garage with inside access, open concept main floor filled with natural light and a walkout to a massive backyard, where you will be greeted with a large deck, and concrete patio, with no rear neighbors, a perfect space for privacy and to entertain during the summer months. The basement offers a large open concept family room, with hard wood flooring, a great way to entertain friends and family all year long. Residents enjoy effortless access to Highway 93 and Highway 12 and nearby amenities such as a marina, parks, beaches, shopping, an arena, and schools. Approximately 2200 sq ft total. (id:26218)
RE/MAX Hallmark Chay Realty Brokerage
342 South Leaksdale Circle
London, Ontario
**IMPORVED PRICE**Welcome Home to 342 South Leaksdale Circle - A Dream Dwelling in the Desirable Summerside Community!** Nestled on an expansive corner lot, this enchanting 3-bedroom, 3.5-bathroom residence in the much-coveted Summerside neighborhood invites you into a world where comfort meets luxury. As you step inside, the open-concept main floor greets you with an abundance of windows, ensuring each day is bathed in rejuvenating natural light. The seamless flow guides you towards a private yard that boasts a large deck and spacious yard - an oasis for relaxation and entertainment. The heart of this home features a modest kitchen and dining area that opens to the living room, creating an inviting space for gatherings. Upstairs, convenience is redefined with a second-floor laundry room adjacent to well-appointed bedrooms. The master suite is a sanctuary of its own with a massive walk-in closet and an en-suite, promising solace and privacy. The fully finished basement offers endless possibilities - from a large recreational room ready for family movie nights to a bonus room that can serve multiple purposes to suit your needs. A full 3-pc bathroom on the lower level for added convenience and versatility. Located in a friendly community with parks nearby, this home provides the perfect backdrop for making lasting memories. The fully fenced backyard ensures privacy while embracing the essence of outdoor enjoyment. 342 South Leaksdale Circle isn't just a house; it's your next home, where every detail caters to an elevated living experience. Embrace this opportunity to reside in one of the most sought-after neighborhoods - your future awaits! (id:26218)
Search Realty Corp.
29 Shipley Avenue
Collingwood, Ontario
Now complete! Ready for viewing & quick possession! Brand-new semi-detached Direct from a very Reputable builder with a full warranty. At just under 1,600sq/ft this home is perfect for those working from home and either looking to get into the market as first time home buyers, downsizers or young professionals. Open concept main floor features pot lights, a 2pc bath, entry from the garage, upgraded 12x24' tile & hardwood through the den & great room. The kitchen features an upgraded layout w/backsplash, stainless hood fan, under valance lighting & Riobel faucet. Upgraded professional paint throughout & a stained oak railing lead upstairs to the primary bedroom featuring a large walk-in closet & upgraded 3pc ensuite with a glass shower & large linen closet. This is your chance to take advantage of great pricing and incentives. Mere minutes to schools, ski hills, golf courses, major shopping centres, Georgian Bay & all that this vibrant 4 season community has to offer. (NOTE - photos are of a similar model & for illustration purposes only, colors, features & finishes will vary but the floorplan is the same) SeeTour link for floorplans, 3D Tour & more! (id:26218)
Exp Realty Brokerage
137 Devonleigh Gate
Markdale, Ontario
This 2 bed 2 bath Muskoka Bungalow is a must-see to appreciate! Direct from esteemed builder Devonleigh Homes, sitting on a premium corner lot with a custom stone bump out & loaded with high-end upgrades! The Perfect option for downsizers, young families, or the work from home professionals. Featuring Quartz counters, pot lights & hardwood floors throughout! Entry from the covered front porch invites you into a large Office, den or formal living/dining room & features a beautiful vaulted ceiling making it a perfect flex space. The stunning open concept kitchen features upgraded cabinetry w/crown molding, under-valance lighting, faucet, stainless hood fan, pantry cabinet, subway tile backsplash & centre island w/breakfast bar. All flowing seamlessly into an impressive sized dining great room combo where family memories are made. Make your way over to the bedrooms & enjoy the convenient garage entry into a very functional laundry/mudroom combo with a double coat closet. The primary retreat offers a large walk-in closet and 4pc bath w/upgraded glass shower, faucet system, and a free-standing soaker tub. The secondary guest bedroom is a great size as well! The thoughtful design and layout offer an expansive 1,806 sq/ft with an equally impressive sized basement for future living space with large above grade windows! Enjoy all day sun in the oversized corner lot backyard with Southern exposure. This brand new community features beautiful walking trails, walking distance to the grocery store, easy highway access, a new public school. Close to the Beaver Valley & ski club and just 90 minutes to most major urban centers of the GTA! Sod, asphalt driveway AND a front landscaping package are included by the builder. The builder will also be including a 6ft privacy fence on the west side of the property and an impressive professional landscape buffer on the boulevard outside of the property line. See the virtual tour for more photos, floorplans & 3D tour! (id:26218)
Exp Realty Brokerage
34 Diana Way
Barrie, Ontario
Welcome to 34 Diana Way, a stunning raised bungalow that seamlessly blends modern living with comfort & style. As you approach, you'll be charmed by the beautiful covered porch, an ideal spot to relax and enjoy the surroundings. Step inside to an open-concept main floor that radiates warmth and sophistication. The kitchen, equipped with stainless steel appliances and a versatile island/breakfast bar, overlooks the spacious living and dining areas. This seamless layout is perfect for both everyday living and hosting gatherings. From the kitchen, walk out to a large composite deck, where you can savor your morning coffee or bask in the afternoon sun. The main floor also features a large primary bedroom, a well-appointed bathroom, and the convenience of a laundry room, ensuring ease and accessibility. Downstairs, the lower level offers two additional bedrooms, providing ample space for family or guests. A stylish 4-piece bathroom complements this level. The ground floor rec room includes a walkout, enhancing the indoor-outdoor flow and leading to the backyard. Here, artificial grass ensures a lush, green landscape with minimal maintenance, allowing more time for relaxation and enjoyment. For added convenience, there is inside entry to the garage from the front hall, making daily routines effortless. The neighbourhood offers a friendly & vibrant community, a welcoming atmosphere and easy access to local amenities and located close to excellent schools. (id:26218)
Chestnut Park Real Estate Limited Brokerage
344 Loon Road
Georgina Island, Ontario
Welcome to your dream waterfront retreat! Just 1 hour North of Toronto. This charming 3-season cottage offers the perfect blend of rustic charm, nestled in a serene setting with breathtaking water views. Property Features: 3 Bedrooms and 1 bath. Spacious and cozy living room, perfect for family and guests. Enjoy a water filtration system providing clean and safe drinking water. This cottage was built with tongue and groove craftsmanship, ensuring durability, stability, and a charming rustic aesthetic. Outside, you'll find a spacious deck perfect for morning coffee or evening cocktails while taking in the serene water views of Lake Simcoe. The property is steps away from the lake and is ideal for swimming, fishing, or launching a kayak. This 3-Season Cottage is designed for enjoyment in spring, summer, and fall, offering a perfect getaway from the hustle and bustle of daily life. Experience the tranquility and beauty of waterfront living. Schedule your visit today! (id:26218)
RE/MAX Crosstown Realty Inc. Brokerage
1366 Wilson Point Road
Orillia, Ontario
Beautiful, shovel ready, building lot in the City of Orillia. Brand New city water and sewer services just completed. driveway permits pulled. Great location,in north ward Orillia . Close to lake. the Millennium tail and Trans Canada trail system are literally only steps away, country feel with city services in a desirable safe area near new homes and waterfront homes. The trail takes you to Orillia's downtown & waterfront. Easy hwy access for commuters. Abutting lot on huronia road is also for sale. Hst and all development fees are in addition to purchase price. Don't wait, serviced lots in Orillia are hard to find. This is a prefect place to build your dream home! Plan of subdivision and survey available from listing agent. Zoning permits up to three units. Listing agent is a co owner. (id:26218)
Simcoe Hills Real Estate Inc. Brokerage
415 Sea Ray Avenue Unit# 302
Innisfil, Ontario
Welcome to Friday Harbour's Newest Addition...High Point! This beautiful 1 bedroom, 1 bathroom condo is ready for its new owner! This unit offers unobstructed view of the courtyard, pool, and year round hot tub. This unit offers many upgrades such S/S Appliances, Upgraded Kitchen Cabinetry, Upgraded Quartz backsplash & counter tops throughout, LVF flooring, Upgraded doors & hardware, Owned Parking Spot & Locker...The list goes on! (id:26218)
Royal LePage First Contact Realty Brokerage
16 Joy Avenue
Oro-Medonte, Ontario
Welcome To 16 Joy Avenue. Showcasing 2,400 Sqft Of Finished Space Presented On A Generous 100’ x 150’ Lot* Just Steps To Bass Lake! Situated Within A Thriving Community On The Outskirts Of Town, This Family Home Offers The Best Of Both Convenience & peace of Mind For Years To Come. Updated; Steel Roof, Windows & Doors, Well Equipment, Laminate Flooring, Lighting, And A Newer 4pc Bathroom On the Lower Level. The Main Floor Offers 4 Bedrooms, An Open Concept Kitchen/Dining Area Leading To A Healthy Sized Living Room. Bonus: An additional Side Entrance Offers The Opportunity To Add A Secondary Suite. The Cozy Lower Level Offers The Perfect Space To Relax & Unwind. Backed By Spray Foamed Exterior Walls Paired With A New Wood stove That Complete This Space. Situated On A Quiet, Dead End Street With Never The Need To Worry About Development Across Joy Avenue & A Detached Workshop Make This Property Perfect For Any Outdoorsman Or Hobbyist. (Wood Stove To Be Installed). (id:26218)
Century 21 B.j. Roth Realty Ltd. Brokerage
17 Clear Spring Avenue
Georgina, Ontario
Step onto the welcoming front porch and enter into the sun-drenched open concept main floor, boasting 9-foot ceilings throughout the main, beautiful hardwood flooring, and pot lighting. The spacious eat-in white kitchen is equipped with eat-in island, stainless steel appliances, ample cupboard space, beautiful granite, subway tile backsplash and a walk-out to the low-maintenance backyard with a fully resin-fenced yard. The open layout includes a great room featuring a stunning gas fireplace, a separate dining room, powder room, and inside entry to the double garage. Upstairs, discover the oversized master bedroom with his and her walk-in closets, and an ensuite bathroom complete with a soaker tub, glass shower, and double sinks. Two additional large bedrooms and a full bathroom complete the second floor. The finished basement adds even more living space with a fourth bedroom/den, a rec. room with gas fireplace, laundry room, a three-piece bathroom, storage and cold cellar.Conveniently located, this home offers easy access to a wealth of amenities including shops, restaurants, parks, and schools. Commuting is effortless with nearby major highways. (id:26218)
RE/MAX Crosstown Realty Inc. Brokerage
24 Nordic Trail
Shanty Bay, Ontario
This beautiful 2 storey home in desirable Horseshoe Highlands is ready for its new family! This home sits on a stunning wooded lot with no through traffic on a quiet, cul-de-sac and the neighbourhood is situated with easy access to all of your favourite year round outdoor activities like golf at Settler's Ghost, skiing at Horseshoe Valley and Mt St Louis, mountain biking, walking/hiking on Simcoe County Forest trails and relaxing locally at the Vettä Nordic Spa. The main floor has an updated bathroom with walk-in shower, bedroom, family room and laundry with brand new LG appliances (2024) and has the makings of a great suite for in-laws who need main floor living! The spacious 2 car garage with epoxy flooring has ample room for storage and boasts an interior entrance to the main floor. The second floor features vaulted ceilings, hard wood floors and a family room with sliding door access to both a cozy covered porch and private backyard. The kitchen has new stainless steel/black LG appliances (2024), lots of cupboard space and access to a front deck with sliding doors, for tons of natural light. Three generous bedrooms complete the second floor and the primary bedroom has both an ensuite and walk in closet. The backyard is an outdoor entertainer's dream, complete with a generous sized composite deck, swim spa (with partitioned hot tub) and cabana. Ideally situated between Barrie and Orillia, you are surrounded by a variety of outdoor activities and the amenities of Craighurst (grocery store/LCBO, gas station, pharmacy and restaurants) are a 5 minute drive away. (id:26218)
Century 21 B.j. Roth Realty Ltd. Brokerage
3015 South Sparrow Lake Road
Washago, Ontario
Welcome to 3015 South Sparrow Lake Road—a truly captivating property that demands your attention! This stunning raised bungalow offers a wealth of features, including a newly constructed (2019) fully insulated and radiant heated detached 28' x 30' garage/workshop/entertainment center with a loft. This raised bungalow boasts 4 bedrooms and 2 bathrooms, providing ample space for comfortable living. The layout is thoughtfully designed to accommodate various lifestyle needs. Step outside onto the large deck adorned with a gazebo and an inviting above-ground pool—a perfect setting for outdoor gatherings with family and friends during warmer months. The expansive backyard offers a private retreat surrounded by natural beauty. Enjoy the tranquil ambiance of Washago, just moments away from Lake St. George Golf Club and the picturesque Lake St. George - along with easy lake access for launching boats. Additionally, Lake Couchiching is only a short drive away, offering endless recreational opportunities. This home is the perfect escape from the hustle and bustle of a busy city, as the property is conveniently situated near Highway 11, approximately 10 minutes north of Orillia and 15 minutes south of Muskoka—providing easy access to amenities while being nestled in a serene environment. The detached garage/workshop/entertainment center is a standout feature, perfect for hobbyists and those who love to entertain. The loft adds versatility to the space, providing additional room for various activities. With parking space for 10+ vehicles, accommodating guests or recreational vehicles is effortless. Don’t miss out on this tremendous opportunity to make 3015 South Sparrow Lake Road your next home! Call to book a showing a showing today. (id:26218)
RE/MAX Right Move Brokerage
2775 Triple Bay Road
Port Mcnicoll, Ontario
Custom built 5 bedroom bungalow with the walk-out basement on almost 30 acres between Midland and Port McNicoll. This beautiful property has frontage on Talbot Street and Triple Bay Road. The home features open concept living area with a modern white kitchen featuring granite-topped island, pot lights, crown moulding and 9' ceilings. Walk-out to the covered balcony. The main floor also features primary bedroom with ensuite bath and 2 additional bedrooms, main bathroom and laundry area. Separate entrance to the fully finished basement with heated floors, 2 bedrooms, kitchen, cold cellar, walk-in pantry, bathroom and spacious living area with a walk-out to the covered patio. This corner location offers potential to create additional lots and it has a unique investemnt opportunity in a rapidly growing community. Over 3600 square feet finished on two levels, municipal water available at the lot line, treed and private property, close to shopping and Georgian Bay. 2 kitchens, 3+2 bedrooms, walk out basement, A/G pool, built 2019. (id:26218)
Century 21 B.j. Roth Realty Ltd. Brokerage
8 Robinson Road
Elmvale, Ontario
Discover the appeal of Elmvale in this well-maintained all-brick bungalow, offering easy access to local amenities and attractions. This home sits on a spacious 60 x 132 ft lot just minutes away from an excellent school, parks, and the Trans-Canada Trail. The main level features: eat-in kitchen, living room, 2 bedrooms, and a 3-piece bathroom. Separate entrance to Lower level from garage includes: 1-bedroom in-law or rental suite with a second kitchen, 3-piece bath, Laundry & utility room - providing great potential for additional income or multigenerational living. The expansive backyard with a large deck, gazebo (included) & fully fenced yard for privacy & dog/kid safety. Features 2 good-sized sheds for additional storage needs. The single-car garage comes with a sturdy workshop and radiant heating. Double driveway offers parking for four cars. This home has been meticulously maintained, with shingles replaced in 2018, an owned hot water tank and central air conditioning. Elmvale is a family-oriented community with everything you need within walking distance, including shopping, restaurants, three schools, parks, and the community arena. Enjoy local events like the Spring Maple Syrup Festival and Fall Fair. Take advantage of nearby recreational opportunities such as Mt Saint Louis (20 min) and snowmobile/walking trails minutes away. The home is conveniently located 15 min from Hwy 400 making commuting a breeze; Barrie 20 minutes, Wasaga Beach/Georgian Bay 15 minutes. With its prime location and abundance of amenities, this move-in-ready bungalow is the perfect place to call home. Schedule a viewing in order to experience all that this home has to offer! (id:26218)
One Percent Realty Ltd. Brokerage
375 Sea Ray Avenue Unit# 139
Innisfil, Ontario
Top 5 Reasons You Will Love This Condo: 1) Spacious and bright two bedroom and two bathroom condo unit located in the sought-after Aquarius Building at Friday Harbour 2) Octans model featuring over 800 square feet of living space in a beautiful ground-floor corner unit with a walkout to a private terrace 3) Featuring an open-concept floor plan with a modern kitchen flowing into the spacious living room with floor-to-ceiling windows, perfect for entertaining 4) Perfect for family or guests with a large primary bedroom accompanied by a private ensuite and a second full bedroom and bathroom 5) Enjoy all the amenities and benefits of living year-round in the lakeside community of Friday Harbour. Age 4. Visit our website for more detailed information. (id:26218)
Faris Team Real Estate Brokerage
241 Mountain Avenue
Waubaushene, Ontario
1.32 ACRES OF CLEARED & PREPPED LAND AVAILABLE JUST MOMENTS FROM MIDLAND! Welcome to your slice of paradise at 241 Mountain Avenue! Nestled upon 1.32 acres of pristine land, this blank canvas awaits your architectural ingenuity to create the ideal homestead, with convenient services available at the lot line. Detailed blueprints stand ready to guide your aspirations, promising to encapsulate breathtaking vistas and the convenience of urban living. If additional inspiration is needed, the Seller was to build a 3,500 sqft home with a guesthouse & shop on this property. Embark on ventures to charming local boutiques, indulge in the vibrant local restaurant scene, or immerse yourself in outdoor adventures. Embrace the opportunity to transform your vision of the perfect home into a tangible reality at this #HomeToStay! (id:26218)
RE/MAX Hallmark Peggy Hill Group Realty Brokerage
222 Mapleview Drive W Unit# 23
Barrie, Ontario
New build Industrial space for lease. State of the art construction. Units available from 1,160 s.f. up to 6,870 s.f. Lots of parking, high traffic area, close to shopping, restaurants, fitness clubs and other amenities. Excellent highway access. Great frontage on Mapleview & Reid Ave. $16.50/s.f./year + TMI @10.00/s.f./year + HST (id:26218)
Ed Lowe Limited Brokerage
314 Riverside Drive
Bobcaygeon, Ontario
Charming Home in the Heart of Bobcaygeon, a community known for its scenic beauty and active lifestyle. This well-maintained 3-bedroom, 1-bath, brick & vinyl home nestled on a large, mature treed lot on prestigious Riverside Drive. Neighborhood access to Pigeon Lake is just across the street, (a local secret that adds to the home's appeal.) Sitting on .62 of an acre, this double-lot property offers the next best thing to waterfront but without the cost & taxes of waterfront! The home features a spacious interior with Kitchen, living room, 2 BR’s & 3 pc bath on the main floor. Lower level consists of an additional bedroom & cozy rec room complete with a fireplace; creating a warm and inviting atmosphere. The large deck at the back of the house is surrounded by mature trees, providing maximum privacy for your outdoor enjoyment. Practical upgrades include: 10 yo shingles on both the house and garage, 8 yo furnace and new windows just six years ago. Home is equipped with a forced air heat pump, offering extremely efficient heating in the winter and cooling in the summer, with costs of approximately $50 per month! Additional conveniences include an owned hot water tank, 20 yo two-car garage and the benefits of living with municipal water and sewer systems, (eliminating the headaches & expenses associated with septic or well maintenance!). 5 min drive to downtown shops, restaurants, entertainment, and medical facilities. Enjoy easy access to the Trent-Severn Waterway & Lock System, Pigeon Lake; all known for their excellent boating and fishing. Bobcaygeon’s sense of community is strong, with endless family activities & weekly events. Outdoor enthusiasts appreciate the walking/biking & snowmobile trails, as well as the many beaches & multiple public boat launches & marinas. Live the perpetual vacation lifestyle just 90 minutes from the GTA in this well maintained home that is ready & waiting for you to make it your own! (id:26218)
One Percent Realty Ltd. Brokerage
585 Fuller Avenue
Midland, Ontario
Welcome to your new sanctuary-a versatile 45 acre property designed to cater to a myriad of possibilities, whether you're seeking a premier doggy daycare, a tranquil yoga retreat and studio, or a thriving hobby farm. This expansive estate Offers an unparalleled combination of natural beauty, modern amenities, and endless potential not to mention privacy. Nestled amongst the trees this property has been meticulously thought out. At the heart of this magnificent estate stands a beautiful home, recently upgraded with modern conveniences. The residence boasts spacious living areas , a gourmet kitchen (2022) with whirlpool appliances, large windows have been added (2021) for stunning views of the property bringing the beauty of the outdoors inside. The open concept flow is perfect for entertaining, with a seamless flow between the kitchen, dining, and living areas. 3 bedrooms and 2 bathrooms, there's plenty of space for family and guests. Trim and doors, paint and floors, laundry cabinets and counters, we've considered it all. Seize the opportunity to own this extraordinary property where your aspirations can take root and flourish. With its blend of natural beauty, thoughtful facilities, and luxurious living, this estate is poised to become whatever you envision-be it sanctuary for pets, a retreat for the soul, or a haven for sustainable living. Explore the endless possibilities and make this stunning property your own. (id:26218)
Revel Realty Inc. Brokerage
1057 Springdale Shores Road
Bracebridge, Ontario
Beautiful Muskoka awaits. Be sure to come and see this oasis and all that it has to offer. Over an acre and a half of quiet and private space. Personal dock on Muskoka River for evening fishing and morning coffee. Lovingly maintained property with ample parking for any vehicle needs or the gathering of friends and family. three bedrooms large eat in kitchen and a cozy woodstove in the family room complete the interior. Outside heated garage as well as covered car port are a positive addition to this property as well as a bonus bunky that awaits your finishes. SIMPLY A MUST SEE PROPERTY. (id:26218)
Century 21 B.j. Roth Realty Ltd. Brokerage
87 Fire Route 57
Havelock, Ontario
Price Reduction!! Enjoy the summer sitting on your dock on beautiful Cordova Lake! The best part is you don't have to worry about high waterfront taxes as you can enjoy deeded access with a lake view! The best of both worlds! This cottage is fully winterized and has had many updates over the years to make it comfortable for every season. The location is a great and is close to ATV and snowmobile trails in the area. Comes with a very nice spacious deck with built in seating and cushions and has all the things you need to start your summer season off right, even a barbeque! A large cast iron wood burning cook stove with oven is in the Kitchen. Great for heat and cooking pizza for your guests! The spacious workshop has an area for wood storage and as well there is a smaller shed for the yard and garden equipment. Star Link Satellite provides internet service for the property and is negotiable with the sale. It's and easy commute from the city so don't let this one get away! (id:26218)
Royal Heritage Realty Ltd. Brokerage
1 A249 Island
Pointe Au Baril, Ontario
Equibikong - absolutely charming, located in the outer island community near the lighthouse in Pointe au Baril’s Georgian Bay freshwater granite & pines Islands. This property includes 4 islands near the open water, the main island with buildings and 3 other natural state islands around it, totalling 2.6 acres. There are: the 1958 square foot cottage; 580 square foot double cabin; 823 square foot guest cabin; a 2 slip boathouse & sheds. This includes 5 washrooms, 6 bedrooms, 3 porches and 3,336 square feet finished space in the 3 buildings. In the cottage find a gorgeous vaulted ceiling living room centred around a stone fireplace surrounded by a 43 foot porch with lighthouse and sunset views to die for. Large primary bedroom with special windows, walk in closet, its own screened porch and 4 piece ensuite (needs to be completed). Kitchen with laundry room pantry overlooks dining room. Double cabin is nicely divided in to 2 areas, each with its own washroom. Guest cabin to the east with 2 amazing porches surrounding, fantastic windows & views over the water too. Sought after exposed rock & pine tree setting with 360 degree views of picturesque bays and islands from all the various wonderful spots around the property. Quiet area, deep water access, newer shore and front docks, hydro electricity, UV & filter water system, boathouse crib work done, roofs in good shape. Between the lighthouse and the famous Ojibway Club and 15 minutes to the marinas in the station where there is a hardware store, nursing station with ambulance, groceries, LCBO, garbage transfer station and other amenities. These are special islands! (id:26218)
Royal LePage First Contact Realty Brokerage
0 Fire Route 34
North Kawartha Twp, Ontario
Private 24.95 acres just outside of Apsley and close to Jack Lake. Build your off-grid cabin here to get away from it all. Access to this property from Fire Access Rd. Surrounding areas include Conservation Reserves, Crown Land, Provincial Parks, and some private property. (id:26218)
Royal Heritage Realty Ltd.
140 Dunlop Street E Unit# 609
Barrie, Ontario
Stylish 1-Bedroom Condo with Den and Lake Views in Downtown Barrie! Discover urban living at its finest in this stunning 1-bedroom condo with a den, perfectly situated in the heart of downtown Barrie, Ontario. Boasting large windows with breathtaking views of the lake, this bright and airy unit offers an unparalleled lifestyle. Enjoy the convenience of en suite laundry, ample storage space, and a dedicated parking spot with access to a car wash bay. The building's amenities are second to none, featuring an indoor pool, a fully equipped gym, and so much more. The location is truly unbeatable. Take a short stroll to a variety of restaurants, shops, and Barrie’s extensive waterfront, including beaches, trails, and the vibrant harbour. This condo is perfect for professionals, downsizers, or anyone looking to experience the best of downtown living. Don’t miss this incredible opportunity—schedule your viewing today (id:26218)
Exp Realty Brokerage
447 Sundial Drive
Orillia, Ontario
Discover the charm of Orillia's north ward with this remarkable ranch bungalow on a spacious 66' x 327' lot. Thoughtfully renovated and expanded, the main level offers 1530 sq ft of flawless living space. The open concept layout seamlessly connects the kitchen with its inviting island to the welcoming living room and front deck. The primary bedroom boasts a lavish 4 pc ensuite and backyard walkout, while three more bedrooms and a tasteful 3 pc bath complete this level. The basement reveals a sprawling rec room with wood stove, versatile den, convenient 2 pc washroom, and ample storage. Outside, the backyard accommodates extra vehicles and storage, alongside a newer 24 x 24 detached garage with 100 amp service. Countless recent upgrades include decks, siding, shingles, wiring, furnace, flooring, Drywall, insulation, windows and more!! Don't miss this exceptional opportunity to own a home where comfort, style, and convenience meet seamlessly. Close to downtown, shopping, recreational trails, parks and more ! (id:26218)
RE/MAX Right Move Brokerage
52 Drummond Drive
Penetanguishene, Ontario
Top 5 Reasons You Will Love This Home: 1) Experience breathtaking west-facing water views of the scenic Georgian Bay, with year-round sunsets visible from two expansive walkout decks 2) This home features several upgrades, highlighted by a luxurious primary bedroom with exclusive ensuite access, along with the convenience of a main level laundry room 3) Carefree living in this exclusive 55+ community, renowned for its tranquility and serenity, the lease fee is now $1,192 including maintenance and property tax 4) Explore the community's largest and most serene end unit, providing unmatched privacy with no neighbours on one side 5) Step into the fully finished basement, complete with a sliding glass-door walkout leading to the deck, offering uninterrupted water views. 2,400 fin.sq.ft. Age 14. Visit our website for more detailed information. (id:26218)
Faris Team Real Estate Brokerage
Faris Team Real Estate Brokerage (Midland)
1007 Racoon Road Unit# 79
Gravenhurst, Ontario
Don't miss out on this wonderful opportunity to join the Sunpark Beaver Ridge Community. Embrace a lifestyle of ease and enjoyment in a home that caters to your needs and preferences. This 800 square foot, 2-bedroom mobile home offers a cozy and manageable space, ideal for enjoying your golden years. With well-equipped kitchen, bright living areas, and ample storage, you will enjoy a close-knit, friendly atmosphere where neighbours become friends. The mobile home has updated windows, electrical, and ductless heat/AC unit. The land lease fees are expected to be $800/month. Taxes are 40.27/month. Water is $47.31/month. (id:26218)
Keller Williams Experience Realty Brokerage
16 Oliver's Mill Road Road
Springwater, Ontario
Welcome To 16 Oliver’s Mill Road – EXPERIENCE RESORT-STYLE LIVING. This Stunning Designed Home Combines Modern Luxury, Located In The Prestigious Stonemanor Woods Neighbourhood Surrounded By Trails. You Will Feel The Comforting Atmosphere That Caters To Daily Living & Entertaining Styles. Your Pina Colada Awaits You! Step Into Your Backyard Oasis & Make A Drink At Your Custom Tiki Bar. Enjoy A Dip In The Hot Tub Or Lounge Under The Pergola & Enjoy The Professional Landscaping & Ambiance Lighting. Enjoy A BBQ With Your Gas BBQ Hook Up. This Property Has Over 150K In Upgrades With Nearly 4000 Finished SqFt. The Kitchen Is A Chef's Dream Featuring An Induction Countertop Stove With Built-In Oven & Microwave. Step Into Your Spacious Walk-In Pantry With Floor To Ceiling Shelving. Stunning Quartz Countertops With Extended Custom Island & Cabinets. Throughout The Main/Upper Level You Will Find Smooth Ceilings, 8 Inch Crown Moulding & 8 Inch Baseboards & Step In To Your Family Room With Surround Sound Hard Wired Into The Framing. Family Room Includes a Waffled Ceiling With Pot Lights, Gas Fireplace, Bay Window & Engineered Hardwood Flooring. The Living Room Contains Engineered Hardwood Flooring & A 20 Ft Cathedral Ceiling Which Greets You From The Foyer. Custom Built Mudroom With 10 Ft Ceilings & 13 Built In Cubbies With Bench & Storage Closet. The Powder Room Has 10 Ft Ceilings & 2 x 1 Porcelain Ceramic Tiles throughout the hallways, kitchen and powder room. The Massive Master Bedroom Has A Coffered Smooth Ceiling & A Large Walk-In Closet & Ensuite With His & Her’s Vanities with extra cabinets . Upstairs, enjoy an extra sitting area or just hang out in a spacious den space with Surround Sound Hard and lots of pot lights. The Professionally Finished Basement Has In Law Potential With Bed & Bath & Rough-In Plumbing For A Kitchen. 200 App Service. Too Many Upgrades To List. Please See Attached Feature Sheet & Come See The Property & Visit The Tiki Bar. (id:26218)
Coldwell Banker The Real Estate Centre Brokerage
29 W Queen Street
Elmvale, Ontario
MAIN STREET LOCATION HIGH TRAFFIC AREA, EASY ACCESS INTO STORE PARKING IN REAR OF BUILDING,THE LEASE INCLUDES HEAT, WATER, AND PROPERTY TAXES. THE TENANT PAYS THE HYDRO. HYDRO COST AVERAGE APPROX $88.00 MONTH THE MONTHLY LEASE RATE IS $1,600 FOR THE FIRST YEAR AND ANY ADDITIONAL YEARS WILL BE INCREASED BY $50 PER MONTH (id:26218)
RE/MAX Georgian Bay Realty Limited Brokerage
234 Cindy Lane
Angus, Ontario
Discover this charming 2-bedroom townhouse in a quiet, mature Angus neighborhood. This home boasts a spacious eat-in kitchen with all new appliances and a walkout to a newer deck. The bright living room features a bay window that allows for loads of natural light. Upstairs, you’ll find 2 good-sized bedrooms, including a primary bedroom with a walkout to a balcony, perfect for enjoying your morning coffee. The full basement offers potential for another bathroom and bedroom, providing ample storage space. The beautifully landscaped yard front to back leads to the Mad River Trail, a recreational trail between Stayner and Angus, expected to be complete in 2025. Don’t miss out on this gem! (id:26218)
Keller Williams Experience Realty Brokerage
165 Wellington Street W Unit# 7
Barrie, Ontario
OPPORTUNITY TO OWN A WELL-ESTABLISHED RESTAURANT IN CENTRAL BARRIE! Welcome to this exciting opportunity to purchase an established and profitable restaurant in a bustling plaza! This fully finished restaurant is ready to go, so you can confidently step in. The restaurant has a proven track record of generating income. As an added incentive, the current business has an active liquor license. The kitchen is updated and equipped with the latest equipment, allowing you to provide the best possible service to your customers. The kitchen has been designed to optimize workflow, ensuring your staff can efficiently prepare and serve delicious food. With the ability to continue the existing style or make the business your own, you can create a unique concept that reflects your vision and personality. Whether you want to continue the existing theme or create something new, the choice is yours. This is a fantastic opportunity to put your stamp on an already successful restaurant. The restaurant already has a brand and reputation, which can help attract loyal customers and increase sales. The restaurant has built a solid customer base, and there is ample potential for growth and expansion in the future. This is a fantastic investment opportunity that should not be missed. (id:26218)
RE/MAX Hallmark Peggy Hill Group Realty Brokerage
138 45th Street N
Wasaga Beach, Ontario
Nestled in the heart of vibrant Wasaga Beach, this 1400 square foot gem offers an idyllic coastal lifestyle with endless possibilities. Boasting close proximity to the sun-kissed shores, this residence is a dream come true for beach enthusiasts and investors alike. Step inside to discover a spacious layout that welcomes you with warmth and tranquility. With ample natural light streaming through the windows, the living spaces exude a sense of airy sophistication, perfect for both relaxation and entertainment. One of the most enticing features of this property is its potential to be transformed into two separate units, offering versatility and flexibility for homeowners or savvy investors seeking rental income opportunities. Outside, the allure of coastal living awaits, with pristine beaches just moments away, inviting you to indulge in leisurely strolls along the shoreline or soak up the sun while enjoying panoramic ocean views. Whether you're yearning for a serene seaside retreat or exploring the possibilities of investment, this home promises an unparalleled lifestyle in a coveted beachside location. Don't miss the chance to make this coastal haven your own! (id:26218)
Keller Williams Experience Realty Brokerage
20 Iris Crescent
Brampton, Ontario
Snelgrove Showstopper! Welcome Home To 20 Iris Crescent; This Beautiful Detached 2-Storey, 4 Bdrm/4 Bath Family Home On A Massive (79x136 Ft) Tweed Lot Steps To Heart Lake Conservation Park & All Major Amenities (Hwy 410/Schools/Shops/Parks/Transit +++). This Beautiful Home Spares No Expense! Offering A Sprawling Open Concept Layout With Formal Living/Dining & Family Rooms, A Lrg Upgraded Eat-In Kitchen Ideal For Family Meals & Get Togethers Where You Can Take Advantage Of The Walkout To The Beautiful Composite Deck & Expansive Backyard Oasis Which Brings The Cottage Home! Includes A Fully Fin. Bsmt W/ Lrg Rec Room Incl. Wet Bar & 2pc Bath Perfect For The In-Laws. Wow... Don't Miss Out! (id:26218)
RE/MAX West Realty Inc.
955364 7th Line Ehs Line S
Mono, Ontario
Welcome to your dream estate, nestled on over 8 acres of pristine land offering unparalleled beauty and serenity. This magnificent property boasts breathtaking panoramic views. Large windows throughout the home invite an abundance of natural light and frame the stunning views, creating a seamless connection between indoor and outdoor living. The spacious interior boasts 4 well appointed bedrooms each with ensuite bathrooms. The sparkling salt water pool and hot tub provide a refreshing escape on warm days while the kids enjoy the play structure. Walking/Skiing trails. Fruit trees, berry bushes and much more. School bus available for Elementary and High School. New windows, New furnaces (2), new doors (inside and outside). The floor layout was changed for better functionality. Lots of renovations have been done. Green house and small garden to grow your own veggies. 10x10 set up to grow your own potato/pumpkin/corn with triple mix soil added. Must See!!! Sold As-Is. Attached garage can fit 3 cars and all your heavy duty equipment and tools. Basement has a window, space to add an extra bedroom. Lots of Storage. Fish water tank with water supply. (id:26218)
RE/MAX West Realty Inc.
43 Coulter Street Unit# 4
Barrie, Ontario
Top 5 Reasons You Will Love This Condo: 1) Delight in stress-free living in this beautiful two bedroom, one bathroom condo, designed for your comfort and convenience 2) Well-maintained interior showcasing quality and attention to detail, featuring a carpet-free environment, a newly updated bathroom in 2023, newer California shutters installed in 2024, white kitchen cabinets, and a sleek new countertop 3) Charming unit including a handy in-suite laundry, complete with a washer and dryer, making laundry day a breeze 4) Bask in the serenity of your own private balcony, offering a peaceful retreat to enjoy your morning coffee or unwind in the evening 5) Perfectly positioned within walking distance of various conveniences, including shopping centres, schools, and parks, and with easy access to Highway 400, making it ideal for commuters. Age 14. Visit our website for more detailed information. (id:26218)
Faris Team Real Estate Brokerage


