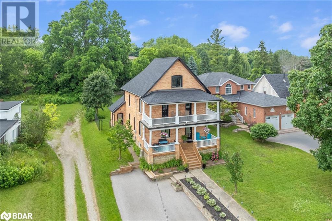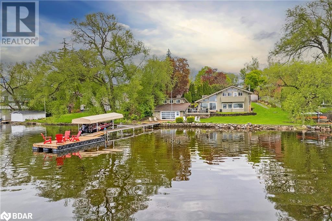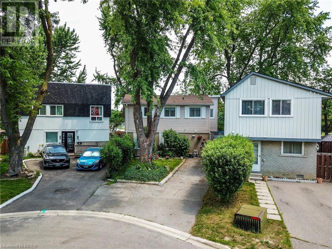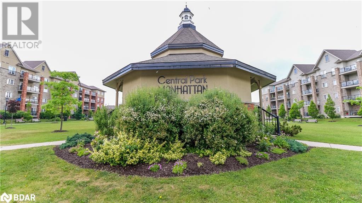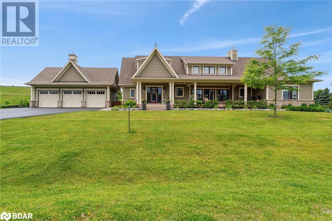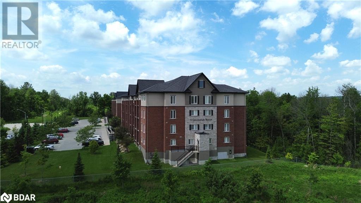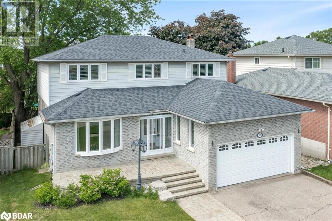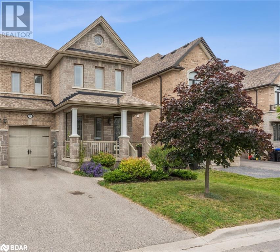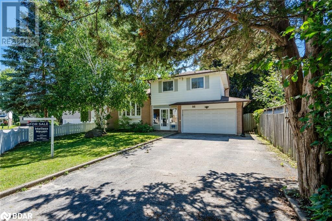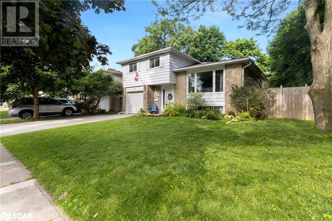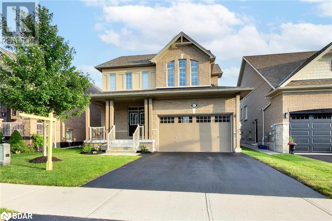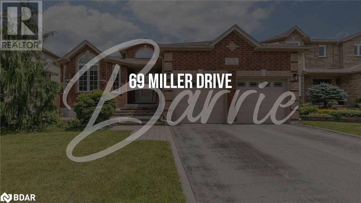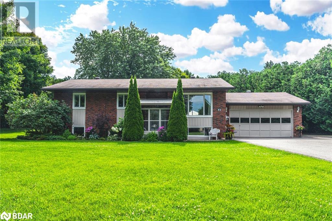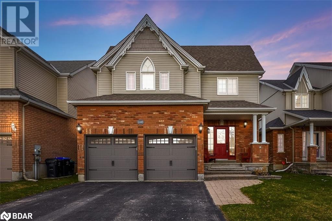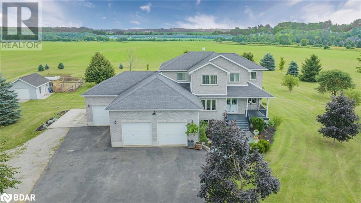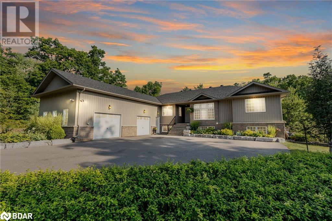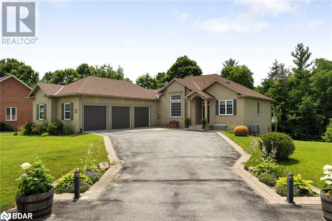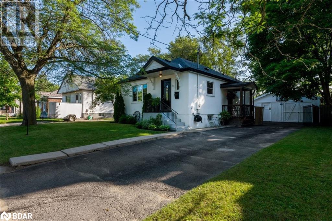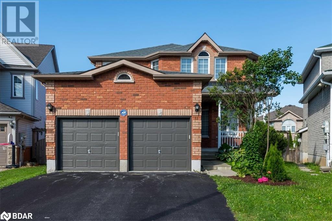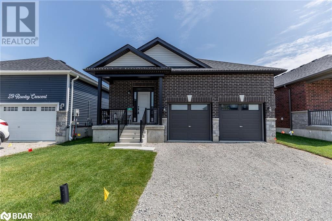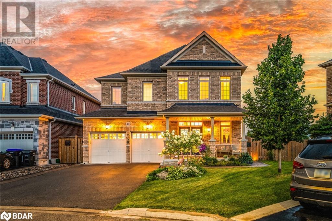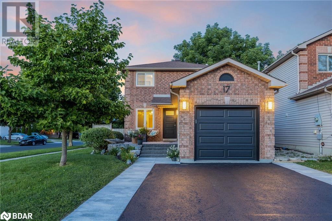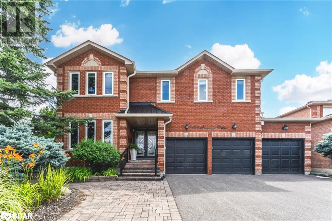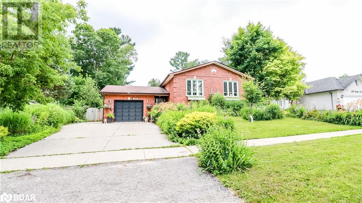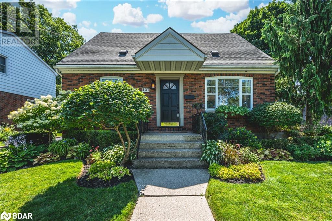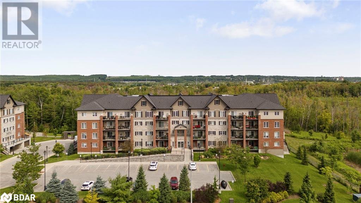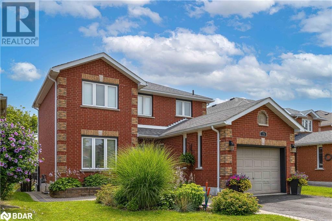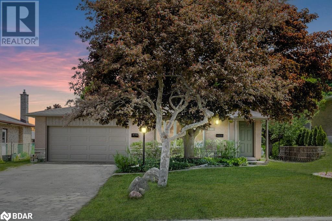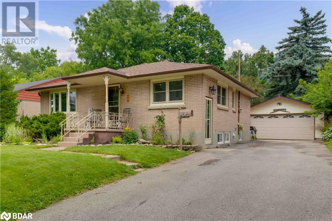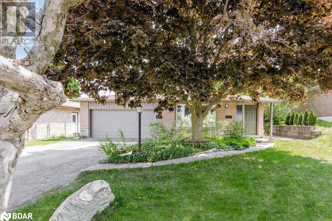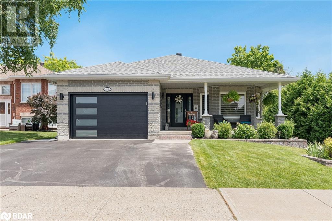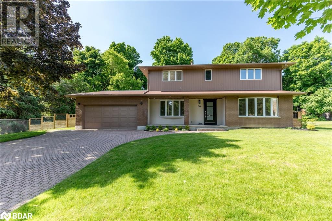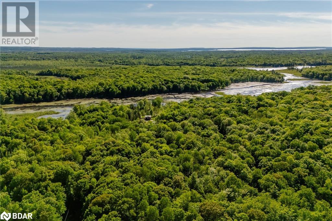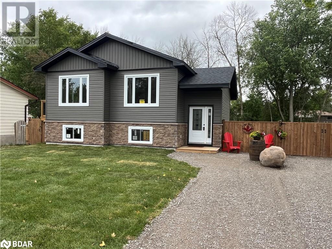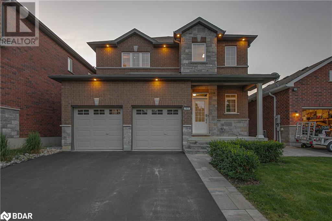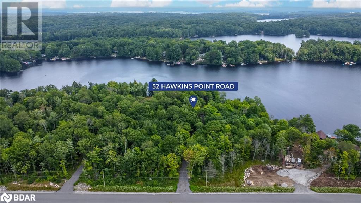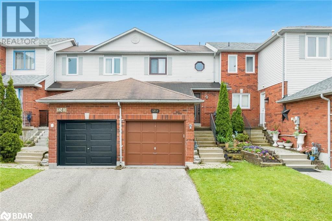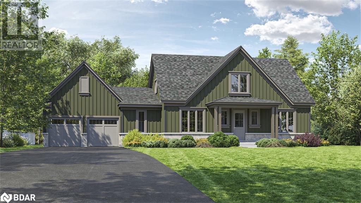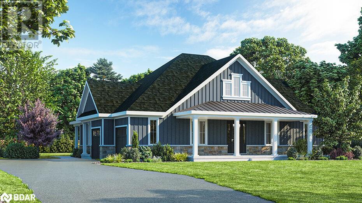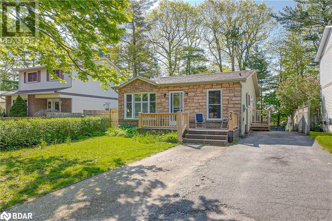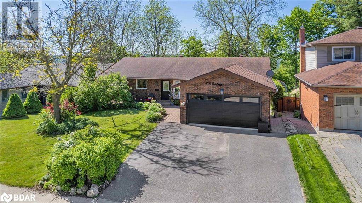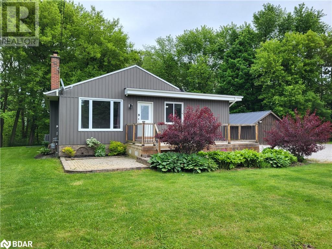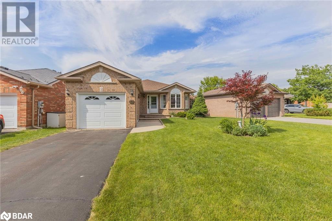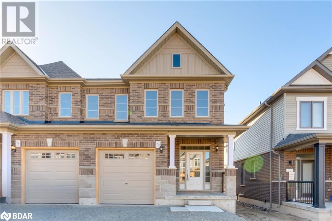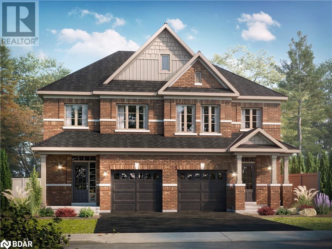8291 4th Line
Essa Township, Ontario
Approximately 64 acres of possible residential development land within the Settlement area of Angus. Excellent potential for large developer/builder with river frontage on the Nottawasaga River and Willoughby Road. Call L.A for further details. (id:26218)
Royal LePage First Contact Realty Brokerage
20 Symond Avenue
Oro Station, Ontario
A price that defies the cost of construction! This is it and just reduced. Grand? Magnificent? Stately? Majestic? Welcome to the epitome of luxury living! Brace yourself for an awe-inspiring journey as you step foot onto this majestic 2+ acre sanctuary a stones throw to the Lake Simcoe north shore. Prepare to be spellbound by the sheer opulence and unmatched grandeur that lies within this extraordinary masterpiece. Get ready to experience the lifestyle you've always dreamed of – it's time to make your move! This exquisite home offers 4303 sq ft of living space and a 5-car garage, showcasing superior features and outstanding finishes for an unparalleled living experience. This home shows off at the end of a cul-de-sac on a stately drive up to the grand entrance with stone pillars with stone sills and raised front stone flower beds enhancing the visual appeal. Step inside to an elegant and timeless aesthetic. Oak hardwood stairs and solid oak handrails with iron designer spindles add a touch of sophistication. High end quartz countertops grace the entire home. Ample storage space is provided by walk-in pantries and closets. Built-in appliances elevate convenience and aesthetics. The Great Room dazzles with a wall of windows and double 8' tall sliding glass doors, filling the space with natural light. Vaulted ceilings create an open and airy ambiance. The basement is thoughtfully designed with plumbing and electrical provisions for a full kitchen, home theatre and a gym area plumbed for a steam room. The luxurious master bedroom ensuite features herringbone tile flooring with in-floor heating and a specialty counter worth $5000 alone. The garage can accommodate 4-5 cars and includes a dedicated tall bay for a boat with in floor heating roughed in and even electrical for a golf simulator. A separate basement entrance offers great utility. The many features and finishes are described in a separate attachment. This home and setting cant be described, It's one of a kind! (id:26218)
Century 21 B.j. Roth Realty Ltd. Brokerage
7426 Island View Street
Washago, Ontario
You owe it to yourself to experience this home in your search for waterfront harmony! Embrace the unparalleled beauty of this newly built waterfront home in Washago, where modern sophistication blends seamlessly with nature's tranquility. In 2022, a vision brought to life a place of cherished memories, comfort, and endless fun. This spacious 2206 sq/ft bungalow showcases the latest construction techniques for optimal comfort, with dramatic but cozy feels and efficiency. Sunsets here are unparalleled, casting breathtaking colors over the sandy and easily accessible waterfront and flowing into the home to paint natures pallet in your relaxed spaces. Inside, soaring and majestic cathedral ceilings with fans create an inviting atmosphere, while oversized windows , transoms and glass sliding doors frame captivating views. The kitchen features custom extended height dramatic cabinetry, a large quartz island with power and stylish fixtures. Privacy fencing and an expansive back deck offer maximum seclusion and social space. Meticulous construction with engineered trusses and an ICF foundation ensure energy efficiency. The state-of-the-art Eljen septic system and a new drilled well with advanced water filtration and sanitization systems provide pristine and worry free living. 200 amps of power is here to service your needs. Versatility defines this home, with a self-contained safe and sound unit featuring a separate entrance, perfect for extended family or income potential. Multiple controlled heating and cooling zones enhance comfort with state of the art radiant heat for maximum comfort, coverage and energy efficiency. Over 10+ parking spaces cater to all your needs. The old rail line is decommissioned and is now a walking trail. Embrace the harmony of modern living and natural beauty in this fun filled accessible waterfront paradise. Act now to make it yours. (id:26218)
Century 21 B.j. Roth Realty Ltd. Brokerage
62 Fletcher Crescent
Alliston, Ontario
Top 5 Reasons You Will Love This Home: 1) Century home situated on Alliston's prestigious Fletcher Crescent, steps away from the Boyne River, a museum, parks, the Rotary Splash Pad, and Alliston Rotary Pool 2) Bright five bedroom, 3-storey home boasting tall ceilings, front and back staircases, an inviting full front porch, a spacious foyer, a large country kitchen, and a grand dining room perfect for gatherings 3) Recently renovated with a new roof (2021), central air conditioner (2021), new windows and doors (2022), exterior aluminum eaves (2021), fence (2021), repaved driveway (2021), and appliances, along with a convenient main level laundry/mudroom with access to the backyard and a recently paved driveway that can accommodate multiple vehicles 4) Oversized private fully fenced backyard, with mature trees, offering privacy 5) Near the Stevenson Memorial Hospital and across the nearby footbridge with access to shops, restaurants, and the cinema, making it convenient for residents to enjoy local entertainment and amenities with great walk-ability. Age 112. Visit our website for more detailed information. (id:26218)
Faris Team Real Estate Brokerage
Faris Team Real Estate Brokerage (Collingwood)
193 Snug Harbour Road
Lindsay, Ontario
Welcome to your lakeside paradise on Sturgeon Lake! This stunning home offers an unparalleled blend of luxury, comfort, and natural beauty. Enjoy mesmerizing sunset views over your 129 feet of pristine water frontage through expansive windows that flood the interior with natural light. The main living areas boast a chef inspired kitchen and a cozy wood burning fireplace, creating a warm and inviting ambiance perfect for gatherings with family and friends. With 3 bedrooms, 2 full bathrooms, and an open-concept layout with cathedral ceilings, this property provides ample space for relaxation and entertainment. Need extra space? The heated bunkie and and oversized detached garage offer flexibility for guests or additional living space. Outside, the extensive landscaping ensures privacy and tranquility, creating a serene retreat for outdoor activities or simply unwinding by the water. Don't miss the opportunity to make this stunning property your own private sanctuary. Schedule your exclusive tour and experience the magic of lakeside living firsthand! (id:26218)
Real Broker Ontario Ltd.
21 Haley Court
Brampton, Ontario
First time home buyers! Larger families! Discover your dream home! A spacious 4-bedroom, 2-bathroom property nestled in a quiet cul-de-sac. This charming home features a practical floor plan with an updated kitchen boasting stainless steel appliances, spotlights, and a stylish tile backsplash. Freshly painted throughout, the house offers a large open concept basement with an extra room, bathroom, dry bar, and ample storage. The expansive backyard is a gardener’s paradise, complete with a gazebo, large shed, and walk across the street to Chinguacousy Park, surrounded by mature trees for ultimate privacy. With parking for up to 4 cars and convenient public transit access, easy access to Hwy 410/407, schools and shopping, this home is perfectly situated for both comfort and convenience for the everyday family! (id:26218)
Royal LePage Meadowtowne Realty Inc.
57 Ferndale Drive S Unit# 5
Barrie, Ontario
Location, location, this one has it! This beautifully appointed family friendly condo townhome is perfectly located for people seeking the convenience of local commerce, restaurants, schools, and access to the 400 Hwy. Downtown Barrie, a park with a hiking trail and a pond, the waterfront district and the Allandale GO Train are all easily accessible from this prime location. This condo setting includes its own community park and the townhome section includes a private drive and a single car garage for each of its units. Additional parking spots can be rented when available. With three levels and almost 1900 sgft, the layout provides plenty of space for privacy, for work and/or for entertaining. The main level has a large family room that includes a powder room and access to the deck. This area, with access from the main door entry could double as an awesome home office/work space. The second floor, with the kitchen, additional powder room and second family room is filled with large windows making this unit airy and bright. The spacious kitchen provides plenty of storage, work space and stainless steel appliances (new Fridge May 2024, new microwave June 2023 and new dishwasher Feb. 2023). The upper level has 3 good size bedrooms, including a spacious primary with a 4 piece ensuite and another full bath for the other 2 bedrooms. The outdoor spaces, front second level balcony and rear private back yard deck provide additional living space and sun for the entire day. Size and location make this one a standout. Don't wait to see this one! (id:26218)
RE/MAX Hallmark Chay Realty Brokerage
12 Thoroughbred Drive
Coldwater, Ontario
**Welcome to Luxurious Living in Braestone, Oro-Medonte!** Step into a world of elegance and comfort in this stunning Morgan model home, located in the prestigious Braestone community. This residence offers 6 spacious bedrooms and 5 beautifully appointed bathrooms, perfectly designed for luxurious living. The heart of this home is a grand open-concept living area featuring a custom stone fireplace, providing warmth and sophistication. The gourmet kitchen boasts granite countertops and state-of-the-art appliances, making it ideal for both everyday meals and entertaining guests. The main floor primary suite is a private retreat with a walk-in closet and a spa-like ensuite bathroom. An impressive loft overlooks the main living area, offering additional space for relaxation or work. The exterior is equally impressive with custom landscaping, a full sprinkler system integrated into the garden beds, and a custom fence providing privacy and charm. Outdoor living is enhanced by a welcoming front porch and a rear stone terrace, perfect for enjoying the serene surroundings. Living in Braestone means access to unparalleled amenities: farm-to-table produce, Nordic skiing, orchard and berry picking, stargazing, and more. Nearby, enjoy golf at the Braestone Club, dining at the acclaimed Ktchn restaurant, skiing at Mount St. Louis and Horseshoe, and pampering at Vetta Spa. The community also offers challenging biking venues and scenic hiking trails in Copeland and Simcoe Forests. Experience the pinnacle of luxury living in this exquisite home, situated in the heart of Braestone. Welcome to a lifestyle that surpasses all expectations. (id:26218)
Sutton Group Incentive Realty Inc. Brokerage
5 Greenwich Street Unit# 205
Barrie, Ontario
Experience contemporary luxury living at 5 Greenwich Street, Suite 205, nestled in the vibrant Greenwich Village within Ardagh Bluffs. This stunning condo offers 1087 sq. ft. of meticulously designed space, featuring 2 bedrooms, 2 bathrooms, underground parking, and a storage locker. Step into a realm of elegance with high-end laminate flooring, upgraded trim/door casings, and airy 9-foot ceilings. The gourmet kitchen boasts white shaker cabinets, quartz countertops, herringbone patterned backsplash, under cabinet lighting, and stainless steel appliances. Enjoy panoramic south views from the oversized balcony, perfect for entertaining, barbecuing a savory meal, or unwinding. Centrally located, enjoy easy access to Highway 400, major shopping, and Centennial Beach. Meticulously maintained and tastefully designed, Suite 205 offers a rare opportunity for refined living in Barrie's coveted community. (id:26218)
Century 21 B.j. Roth Realty Ltd. Brokerage
12 Castille Crescent
Keswick, Ontario
Top 5 Reasons You Will Love This Home: 1) Five bedroom family home located on a quiet crescent, complete with a finished basement and a 50' landscaped yard with mature trees 2) Hardwood floors throughout the living, dining and family room, along with a new wood staircase with wrought iron pickets 3) Added benefits include all new smart stainless-steel appliances (2021), new light fixtures, a fully fenced yard, access from the garage to the laundry room, a flagstone walk-up to the enclosed entryway, and a cold cellar 4) Finished basement providing added space for entertaining with a wet bar, gas fireplace, exercise room, and an additional bedroom 5) Located near schools, amenities, shopping and a short drive to the lake. 3,231 fin.sq.ft. Age 36. Visit our website for more detailed information. (id:26218)
Faris Team Real Estate Brokerage
38 Walker Blvd Boulevard
Alliston, Ontario
Welcome to this stunning Executive all-brick and stone accents End unit townhouse located in the heart of Alliston. The open concept layout connects the kitchen, living and dining area, with soaring 9 FT ceilings and tall 8 FT doors, A main floor office is perfect for remote work. This immaculate home has laminate and tile floors throughout the main level. SS appliances with Gas Stove (Electric available too), Quartz countertops, and a breakfast bar for entertaining. Living room has built in Electric fireplace the shelving and wall unit are included. The primary bedroom has a walk in closet with built in organizers, the 4 pce bath has separate shower and soaker tub, quartz countertops. Three other spacious bedrooms provide plenty of room for family and guests. A 2nd floor laundry with sink and storage cupboards. The basement is unfinished with 9’ceilings a rough in for a 4pce bath, cold room, lots of room to add additional living space. Attached garage with inside entry. Serene backyard featuring a charming gazebo, Fruit trees, perennial, and vegetable gardens for the avid gardener. Ideally located within walking distance of schools, shopping, parks, restaurants, the growing community of Alliston offers many outdoor opportunities with Earl Rowe Provincial Park nearby, multiple golf courses, Nottawasaga Inn and Resort, community centre, Pools and Splash Pad, Stevenson Memorial Hospital. (id:26218)
Exp Realty Brokerage
6 Huron Street
Barrie, Ontario
Your ideal Family Home awaits! Located in one of Barrie's most desirable family neighbourhoods, this charming 3+1 bedroom side split is perfectly situated within walking distance to the picturesque Johnson Beach, offering a serene lifestyle with the convenience of city amenities. The spacious floor plan provides ample space for family living and entertainment. The bright and airy living room leads to the large eat-in kitchen where you'll find plenty of counter space and storage solutions for all your culinary needs. With 3 generously sized bedrooms on the upper level plus one in the lower and a rec room this home will be great for family and guests alike. The Family Room on the main floor with Fireplace and sunroom leads into your privately fenced yard making the outdoors the perfect place for children and pets to play safely. Double car garage for more storage and of course parking, the list just goes on. You've got easy access to schools, parks, shopping centres and major highways. Don't miss this opportunity, call me to book a viewing and experience first hand the charm and convenience this side split has to offer. (id:26218)
Revel Realty Inc. Brokerage
35 Jills Court
Barrie, Ontario
Welcome to country living in the city! Nestled in Barrie's sought-after East End neighbourhood, this delightful detached side-split sits on a mature family oriented street, perfect for those seeking tranquility and community charm. With amazing schools and amenities just a stone's throw away, it's an ideal location for families, remote workers and entertainers! Step inside this spacious home to find four bedrooms upstairs, a unique main floor feature of a versatile office space, perfect for work from home, a study area or home based business as this room offers backyard access and has a 2pc ensuite. There is an additional room in the basement with large windows that is a perfect space for a bedroom, recreation room or play room. The open concept living/dining room is flooded with natural light as this home has eastward exposure, yet you still have privacy from all angles from the mature trees along the property that you won’t find anywhere else but the east end in Barrie! One of the standout features of this home is its abundant storage, thanks to the unique side-split design. As if that isn’t enough, there is a large custom built shed that can be used for more storage, a she shed, an outdoor summer office space, art studio, kids play house, or more! Enjoy outdoor living, entertaining friends and family on the large deck, complete with an above-ground pool for those hot summer days, and a charming gazebo that can be coupled with a bbq or fireplace for those relaxing evenings. Other notable features of this home include: water softener, larger lot dimensions, backyard access from both sides of home, gas fireplace in living room & SS appliances. Make sure to book your showing today so you don’t miss out! 3D Tour, Video & Aerial Tour! (id:26218)
Sutton Group Incentive Realty Inc. Brokerage
17 Oliver's Mill Road
Springwater, Ontario
Discover your new haven in the heart of Springwater! Located in the prestigious neighbourhood of Stonemanor, this charming home boasts 3 bedrooms and 2 full bathrooms, offering ample space for your family. An additional powder room ensures convenience for guests. The open concept living and dining areas are perfect for entertaining, and the kitchen comes fully equipped with stainless steel appliances and plenty of room for storage. The unfinished basement allows room for expansion with the ability to finish it off however your heart desires. Enjoy the tranquility of Springwater while being just minutes away from local amenities. Dont miss this opportunity to make this beautiful house your home. (id:26218)
Century 21 B.j. Roth Realty Ltd. Brokerage
69 Miller Drive
Barrie, Ontario
This beautifully finished bungalow is located on the edge of Barrie but within minutes of all amenities. It is an open concept home and has a formal dining room. Hardwood floors throughout. Large bedrooms and bathrooms with equally large closets. Linen closet in hallway and a good sized pantry in the kitchen. One of the largest lots in the area. Above ground pool in the backyard with plenty of space leftover for entertaining on the interlocked brick patio. Back shed for the gardeners. Minutes to Hwy 400 or Hwy 27. For the dog lovers, a few doors down is acres of open space for walks and playing. Centennial beach just down the road or skiing at Snow Valley 15 minutes away. Perfect location and it's all about the location but with added bonus of a stunning house! (id:26218)
Coldwell Banker The Real Estate Centre Brokerage
51 Maplewood Parkway
Oro-Medonte, Ontario
IMPECCABLE HOME ON A LARGE, PRIVATE LOT WITH EXCLUSIVE LAKE SIMCOE ACCESS! Introducing 51 Maplewood Parkway, a stunning lakeside retreat in a sought-after waterfront community with exclusive Lake Simcoe access. Only 5 minutes from Orillia and a quick 20-minute drive to Barrie, this home epitomizes convenience. Enjoy sandy beaches and the town dock just two blocks away, allowing you to embrace the waterfront lifestyle. The property boasts curb appeal on a landscaped over a half-acre lot with a backyard oasis featuring new patio stones, perennial gardens, and towering cedar trees for privacy. Parking for 10+ cars, including RV/trailer space, makes hosting friends and family a breeze. An open-concept layout connects the living, dining, and kitchen areas, flooded with natural light and hardwood floors. The updated kitchen features granite countertops and stainless steel appliances. Walk out to the backyard retreat for endless entertainment possibilities. Three spacious bedrooms offer space for the whole family, with a beautifully renovated 3-piece bathroom boasting an oversized glass shower. Downstairs, discover a fourth bedroom and a versatile studio in-law suite, complete with a fridge, stove, and 4-piece bathroom. Perfect for multigenerational living or as a separate rental opportunity. Notable features include a central vac, central air, a gas furnace, a salt-less water softener, new front door, Generlink generator, and sea can (negotiable) for extra storage. #HomeToStay (id:26218)
RE/MAX Hallmark Peggy Hill Group Realty Brokerage
1109 Muriel Street
Innisfil, Ontario
FANTASTIC 4 BEDROOM FAMILY HOME IN INNISFIL! Spacious 4 Bed, 3 Bath, Approx 2802 Fin Sqft Home Backing Onto Previn Park. Fully-Equipped Eat-In Kitchen w/Breakfast Bar & Stainless Steel Appliances. Formal Dining Room. Large Living Room w/Gas Fireplace. 9 Foot Main Floor Ceilings. Hardwood & Ceramics. Large Primary Suite w/Ensuite Bathroom & Walk-In Closet. 3 Big Spare Bedrooms. Lower Level Family/Rec Room, Den + Tons Of Storage Space. Huge Fenced Yard w/Mature Trees & Patio. Double Car Garage w/Inside Entry. Tumbled Stone Walkway & Patio. Covered Front Porch. 4 Car Paved Driveway (No Sidewalk). KEY UPDATES: Furnace, Air Conditioner, Shingles, Lighting & Garage Doors. Ideal Location Close To Schools, Parks, Shops, Beaches, Marinas, Golfing & Rec Centre. Easy Hwy Access. Quiet Low Traffic Family Friendly Street. A MUST SEE! (id:26218)
RE/MAX Hallmark Chay Realty Brokerage
3805 Concession 7 Concession
Loretto, Ontario
Custom built 4 bedroom 4 bathroom home on 2.47 acres with lovely trees and gorgeous views. Situated just minutes outside the town of Alliston on a lovely country road lined with many luxury homes and high speed fibre available. The massive garage is built with the car enthusiast in mind holding up to 5 vehicles, 12 foot ceiling, oversized garage doors and a dedicated electric panel. The large paved driveway can accommodate parking for the largest of family gatherings of 15-20 cars. The kitchen is a chef’s dream with ample counter & cupboard space along with the large island and dining area. And flows beautifully into the bright family room . A separate space for either a dining room or office is convenient to work from home and every window in the house leads you to a beautiful view. The basement boasts extra large windows making it nice and bright with a bathroom and a huge cantina. Relax and take in the views from the large deck off the kitchen overlooking the backyard koi pond with waterfall or take a swim in the above ground pool. This lovely lot also features a barn/shed with hydro & panel perfect for hobby’s and has fruit trees and a small vineyard. Lovingly lived in by the original family. With only a 45 minute drive from the GTA this is an excellent country commuter location with close access to many wonderful amenities. (id:26218)
Coldwell Banker Ronan Realty Brokerage
6975 Ortona Road
Essa, Ontario
The Most Amazing Home with 4 acres of Estate Grounds- 2 Beautiful Homes in 1 - Perfect for Multigenerational and large families, that combines luxurious comfort, extraordinary living space, natural tranquility on your 4.1 acre estate. This is a gorgeously exquisite 2006 custom built executive Raised Bungalow w/over 4600 sq ft nestled on your private acreages of spectacular landscaped and treed grounds! 2 Open Concept Foyers, 2 Kitchens, 2 dining areas w/ 2 large living/family rooms, plus 2 separate laundry rooms. 7 large bedrooms plus an office,(4 bed-plus office on main, 3 beds lower) 5 sleek bathrooms,(3 main, 2 lower) many walkouts and separate entrances throughout. BRIGHT, TALL CEILINGS and LARGE WINDOWS giving you gorgeous views from every room. 20x30 garage with 2 doors, perfect for 2+ vehicles, toys & storage. Exemplarily built with 3 high efficiency sources of heat- propane forced air, energy efficient ETS- electrical thermal storage & a showcasing energy efficient-very expensive custom built European wood-burning Kachelofen. A plethora of upgrades: driveway, stairs & landscaping (2018), new roof (2022), primary bath ensuite (2023), expansive deck (2023). PLUS room for a pool, tennis, basketball courts, 4-wheeling, your own walking trails, and much more!! Minutes to Thornton, Angus & Borden, and 10 min to Barrie & Alliston and 400. Commuters to Toronto or Peel in less than 45 min. EXTREMELY AFFORDABLE UTILITY COSTS PER MONTH! SHOWS 10++++ IT'S A TRUE GRAND MAGNIFICIENCANT ESTATE!! YOU WILL NOT FIND A HOME THIS SIZE, WITH ALL THE BENEFITS AND ADVANTAGES, ON A GRAND 4.1 ACRES. PRIVACY BEYOND YOUR WILDEST DREAMS. This One is a Must SEE!! (id:26218)
Pine Tree Real Estate Brokerage Inc.
22 Bridle Trail
Midhurst, Ontario
Introducing 22 Bridle Trail, nestled on the outskirts of Barrie within the esteemed Forest Hill Estates of Simcoe County. This exquisite residence spans 4165 sq. ft. and features 4 bedrooms, 3 full baths, all set on a sprawling half-acre lot adorned with mature trees and professional landscaping. Approaching the home, a generous driveway leads to a triple car garage providing convenient access to both the main house and basement, offering potential for an in-law suite. Upon entry, the pride of ownership is evident throughout. The kitchen, adorned with timeless granite countertops, custom cabinetry, bay windows and opens onto an expansive deck, perfect for entertaining. Inside, the formal dining room boasts soaring 12’ ceilings while the living room, anchored by a gas fireplace, is bathed in natural light streaming through large windows. A fully finished walk-out basement complements the living space, featuring a separate rec room beneath the garage complete with its own furnace and garage door—a unique feature of this remarkable home. Located just minutes from amenities on Bayfield Drive and within walking distance of Forest Hill Public School, 22 Bridle Trail presents an exceptional opportunity for discerning families seeking luxury, comfort, and convenience in a premier neighborhood. (id:26218)
Century 21 B.j. Roth Realty Ltd. Brokerage
31 Newton Street
Barrie, Ontario
Welcome to 31 Newton Street! A newly renovated bungalow, great for first time home buyers or people seeking investment opportunities. This home is located in a quite residential neighborhood, complete with a oversized detached garage and fully fenced private backyard. The Main level boasts updated kitchen and bathroom with all the modern conveniences and has original hardwood floors and neutral paint colours throughout. The updated downstairs presents endless possibilities with a large bedroom, spacious common area, partially roughed in framed bathroom, in-law suit capability complete with separate entrance. This house is located with all the essential amenities close by hospital, college, public transit, shopping and downtown waterfront with convenient access to the highway 400. Potential conversion for the 400+sq ft detached garage. Upgrades include: basement windows and doors (2018), AC/furnace (2017), on demand hot water tank (2017), electrical panel (2017), roof (2020). (id:26218)
Sutton Group Incentive Realty Inc. Brokerage
11 Sovereign's Gate
Barrie, Ontario
Welcome to 11 Sovereign's Gate, a charming 2-storey family home boasting 2336 sqft of living space with 4 generous bedrooms and 3 bathrooms, Perfect for a growing family. This gem features an open concept layout drenched in natural light, a walk out basement, a large deck on the main level for your outdoor enjoyment. 9' Ceilings, Hardwood floors, large front porch. Main level boasts a wall of pantry, lots of cupboards. The breakfast room is bright and cheery opening out through French doors to overlook the back yard. The cozy family room has a gas fireplace, this being the center of your daily living. Curving Oak stairs lead to the upper level. The Primary Suite has a wonderful walk-in closet, spacious ensuite with soaker tub, separate shower & lighted mirror which gives a spa like experience. Notice the 3 other generous sized bedrooms and main bath with massive walk-in shower. The 2 car garage adds to the convenience, with inside entry to Main floor laundry/Mud room. The unfinished walk out basement has two framed rooms, but can easily be changed to suit your needs, allowing your creative touch, to suit your desires. There is a large cold cellar as well. It is walking distance to schools and close to beaches, golf, Friday Harbour, parks, shops, tennis, and hiking trails. Move-in ready and waiting for you! Some of the pictures have been virtually staged. Book your showing today! (id:26218)
RE/MAX Hallmark Chay Realty Brokerage
27 Rowley Crescent
Elmvale, Ontario
Welcome to 27 Rowley Crescent, Nestled in the charming town of Elmvale, this newly built 3 bedroom, 2 bathroom home sets the tone for a life well lived. This home showcases a thoughtfully designed open-concept floor plan, creating a seamless flow between the kitchen & living Room making this space ideal for entertaining. With an abundance of natural light complimented by sleek cabinetry, quartz countertops, subway tile backsplash and stainless steel appliances make this kitchen a warm welcome after long days. This home boasts 3 generously sized bedrooms, each adorned with ample closet space for all your storage needs. The primary bedroom features a tastefully designed ensuite and a generously sized walk-in closet, and don’t you worry the laundry is conveniently located on the main floor. This home comes with an unfinished basement, providing a canvas for your personal touch and future expansion with separate entrance offering in-law potential. A perfect blend of luxury & functionality (id:26218)
RE/MAX Hallmark Chay Realty Brokerage
40 Cayton Crescent
Bradford, Ontario
Pride Of Ownership! Immaculately Maintained 5 Bedroom, 3200+ SqFt Family Home Sitting On Large Pie Lot WithHigh-End Finishes Throughout. Main Floor Boasts Hardwood Flooring, Wainscoting, Crown Moulding, Smooth Ceilings &Pot Lights Throughout. Formal Dining Room Connects To Kitchen, Perfect For Entertaining! Custom Kitchen WithStainless Steel Appliances & Gas Stove, Tons Of Extra Storage Space, Centre Island, & Breakfast Area With Walk-Out ToBackyard. Huge Family Room With Gas Fireplace & Large Windows For Natural Light To Flow Through. Separate OfficeSpace With Electric Fireplace, Perfect For Working From Home! Upstairs, 5 Spacious Bedrooms Each WithSemi-Ensuites & Closet Space. Grand Primary Bedroom With Walk-In Closet & 5 Piece Bathroom With Soaker Tub &Walk-In Glass Shower, & His/Hers Sinks. Fully Fenced & Landscaped Backyard Oasis Features Beautiful InterlockedPatio, Covered Deck With Pot Lights, Lush Gardens, Irrigation System, Gazebo, & Garden Shed For Any Extra Storage!Pride Of Ownership! Immaculately Maintained 5 Bedroom, 3200+ SqFt Family Home Sitting On Large Pie Lot With High-End Finishes Throughout. Main Floor Boasts Hardwood Flooring, Wainscoting, Crown Moulding, Smooth Ceilings & Pot Lights Throughout. Formal Dining Room Connects To Kitchen, Perfect For Entertaining! Custom Kitchen With Stainless Steel Appliances & Gas Stove, Tons Of Extra Storage Space, Centre Island, & Breakfast Area With Walk-Out To Backyard. Huge Family Room With Gas Fireplace & Large Windows For Natural Light To Flow Through. Separate Office Space With Electric Fireplace, Perfect For Working From Home! Upstairs, 5 Spacious Bedrooms Each With Semi-Ensuites & Closet Space. Grand Primary Bedroom With Walk-In Closet & 5 Piece Bathroom With Soaker Tub & Walk-In Glass Shower, & His/Hers Sinks. Fully Fenced & Landscaped Backyard Oasis Features Beautiful Interlocked Patio, Covered Deck With Pot Lights, Lush Gardens, Irrigation System, Gazebo, & Garden Shed For Any Extra Storage! (id:26218)
RE/MAX Hallmark Chay Realty Brokerage
17 Irish Lane
Barrie, Ontario
Welcome to your completely turnkey home in a fantastic neighborhood on a fully landscaped corner lot in Barrie! This 3 bedroom home features a functional layout, it's been recently renovated throughout, and it has a finished basement with an additional bedroom, bathroom & rec space. Enjoy your peaceful front & backyard, entertain family/friends or simply unwind surrounded by mature trees & nature. Have peace of mind knowing all Windows & Furnace are new. Minutes to the lake, parks, trails, schools, and all major amenities! Just move in and enjoy. Newly Finished Basement, All New Windows (June 2022), New Basement Windows (2023), Newer Furnace (2021), Newer Backyard Deck, Driveway Sealed (2024), New Interlock (2023), Driveway Extended (2023), Newly Landscaped Front & Back Yard (2023) Newer Bathtub Insert, Windows Professionally Cleaned (Exterior & Interior 2024), New Window Sills July 2023, (main floor), Exterior House Lights Sept 2023, 2nd floor professionally painted (Aug 2022), Roof (2015) (id:26218)
RE/MAX Hallmark Chay Realty Brokerage
141 Ferndale Drive S
Barrie, Ontario
LUXURIOUS BARRIE HOME WITH STUNNING BACKYARD OASIS AND IN-GROUND SALTWATER POOL IN PRIME LOCATION! Welcome to your dream home located in the vibrant heart of Barrie! This stunning property is ideally situated close to scenic trails, top-rated schools, convenient transit, easy highway access, and an array of shopping options. Step inside and be greeted by a grand entrance that leads into a spacious family home filled with natural light streaming through skylights. The main level boasts a separate family room, living room, dining room, and a well-appointed kitchen, perfect for both daily living and entertaining. The beautiful kitchen features granite countertops, stainless steel appliances, an island & walkout to the backyard. Upstairs, you'll find four generously sized bedrooms, providing ample space for the whole family. Upgraded bathroom on the second floor with a newer vanity and walk-in glass shower.The basement features a large bedroom, with the remaining space awaiting your personal touch to create the ultimate retreat. The exterior of this home exudes curb appeal with its widened driveway, triple car garage, and a newer exterior door. Situated on a corner lot, you’ll enjoy the added privacy of having no neighbors on one side. The backyard is a private oasis featuring a stunning 18x36 in-ground saltwater pool, hot tub, and beautifully maintained gardens. A newer fence, gas BBQ hookup, and plenty of space for outdoor activities make this backyard a perfect sanctuary. Don't miss your chance to own this incredible #HomeToStay in one of Barrie's most desirable locations! (id:26218)
RE/MAX Hallmark Peggy Hill Group Realty Brokerage
195 Little Avenue
Barrie, Ontario
This home has a LOT going for it! 70ft x 292 ft lot (.47 acre)going onto a ravine and a trial system* Gardens, patios, pathways and a beautiful oval above ground Pool and PRIVACY* Your own country oasis in the city! Note there is another 140+ feet beyond the back fence line. Spacious floor plan with over 2700 sqft of finished space. Great for large family, multi generational family with In-law potential* If you are an investor, you can maximize the potential with this property. Barrie now permits up to 4 dwelling units on R zoned lands(restrictions apply). Updated kitchen with built-in Stove, SS appliances and tons of cupboards & counter space & breakfast bar* Hardwood through out main level*Principal bedroom with newer 3 pc bath and w/o to balcony overlooking gardens* Huge basement recreation room with cozy wood fireplace and walk out to back yard and patio* 2 additional bedrooms on this level, a full 4 pc bath and updated laundry room* Roof shingles 2016, pool 2015, most of the windows have been replaced (3 in basement not), Parking for 6 cars plus* Kids walk to elementary & high schools & recreation centre* Shops and hwy 400 & Go Train just mins away* Come see what this bright spacious home & land has to offer. Gardens can be reduced by seller if they are not your passion. (id:26218)
RE/MAX Hallmark Chay Realty Brokerage
107 Codrington Street
Barrie, Ontario
UPDATED TURN-KEY HOME IN BARRIE’S EAST END WITH A DETACHED GARAGE & PRIVATE 150’ DEEP LOT! This charming property boasts an ideal location within walking distance to downtown, public transit, the waterfront, parks, restaurants, and schools. Plus, it's just a short drive to the beach and Strabane Park, where you can enjoy pickleball, tennis, and basketball courts. The oversized detached garage offers ample parking or space to create a workshop with a separate pony panel. Inside, you'll find the original charm and character of the home preserved yet beautifully updated. The freshly painted (2023) interior features hardwood floors, large windows, crown moulding, and pot lights. An addition was added to accommodate the stunning custom kitchen, which includes solid wood cabinets and a large, functional island. New appliances were installed in 2023, ensuring peace of mind. The spacious living room, with a cozy gas fireplace and French doors to the backyard, is ideal for relaxation and entertaining. Enjoy family dinners and events in the formal dining room near a separate entrance and adjacent to the main floor powder room. Upstairs, you'll discover two generously sized bedrooms and a beautifully updated 4-piece bathroom (2022). The cozy finished basement offers a rec room, an additional bedroom, and a spacious laundry room with plenty of storage. Step outside to your private three-tier backyard oasis. The sprawling deck leads to a fantastic fully landscaped 150’ deep yard with a firepit area on the third tier. This #HomeToStay truly offers a private retreat in the heart of the city. (id:26218)
RE/MAX Hallmark Peggy Hill Group Realty Brokerage
5 Greenwich Street Unit# 108
Barrie, Ontario
Presenting 5 Greenwich Street, Suite 108 at Greenwich Village Barrie: a main floor suite facing Eco-Park, providing a sense of calm and privacy. Boasting 1,000 sq. ft. of living space, 2 bedrooms, 1 bathroom, premium underground parking, storage, and a large balcony to relax and savor a barbecued meal. Interior finishes include 9’ California knockdown ceilings, high trim and door casings, high-end laminate flooring, upgraded carpets in bedrooms, designer light fixtures, solid wood cabinetry, quartz counters, a backsplash to complement the large single sink, stainless steel appliances, a microwave above the range, a water-line to the fridge, a quartz countertop in the bathroom, a glass-tiled shower with mosaic, and custom window coverings. Additional features are in-suite laundry and a 2-in-1 high-efficiency Napoleon gas furnace/AC. Amenities include a games room, small parquet, and picnic benches at the rear of the building, surrounded by trees. Greenwich Village is proudly maintained, with the majority of the building being homeowner-occupied. It truly is the perfect home and one of the best condo sites in all of Barrie. (id:26218)
Century 21 B.j. Roth Realty Ltd. Brokerage
19 Nightingale Crescent
Barrie, Ontario
**OPEN HOUSE SUN JULY 28TH 1-3PM*Welcome To Your Dream Home In The Heart Of The South End Of Barrie! This Stunning 4 Bed, 3.5 Bath Detached Home Is Move-In Ready And Boasts Recently Upgraded Bathrooms, A Stunning Kitchen, And Brand-New Flooring Throughout. Enjoy The Peace Of Mind Of Having Recently Replaced Windows, Roof, Air Conditioner And Furnace. Step Outside To A Peaceful Backyard Retreat, Perfect For Relaxing Or Entertaining Guests. Don't Miss Out On This Rare Opportunity To Own A Beautifully Renovated Home In One Of Barrie's Most Desirable Locations. Nestled In A Quiet Neighborhood Known For Its Excellent Schools, This Residence Offers Both Comfort And Convenience. Minutes Away From Shopping, Entertainment And Groceries. With Over 2100 Sqft Of Living Space, And Located Close To Parks And Trails, This Is The Perfect Home To Raise A Small And Growing Family. (id:26218)
Keller Williams Experience Realty Brokerage
83 Marshall Street
Barrie, Ontario
FULLY VACANT legal 2nd suite registered with the City of Barrie! Offering either a great way to offset your mortgage while enjoying one unit yourself OR huge investment potential. The units have separate electrical meters and individual laundry facilities for added convenience. This all-brick bungalow features 3 bedrooms on the upper level and 2 bedrooms on the lower level. The upper unit showcases an oak kitchen and oak hardwood flooring. While it retains some of its original charm, it has been meticulously maintained and updated throughout the years. Updates in the upper unit include some new flooring (kitchen and entry), fresh paint throughout, and smooth ceilings with pot lights. The front bay windows were also replaced approximately 10 years ago. The lower unit, completed in 2019, is simply stunning. With a spacious living/dining area featuring a gas fireplace, it seamlessly transitions into a large kitchen. The lower level boasts beautiful vinyl plank floors over sub flooring, new windows, and proper weeping tile drainage with new window wells (all 2019). The kitchen showcases a stylish subway tile backsplash and newer stainless steel appliances, while the bathroom exudes a chic modern style. Additional upgrades to the house include a new roof in 2019 and a new garage door in 2018. Don't miss out on this incredible opportunity to own a well-maintained property with income potential! (id:26218)
Engel & Volkers Barrie Brokerage
178 Wellington Street E
Barrie, Ontario
Welcome to 178 Wellington St. This ranch bungalow situated on a huge lot with a detached 2-car garage has many upgrades you won't want to miss. This home boasts 1,851 sq ft of finished area with a separate basement entrance with large rec room and additional bedroom. Inside, you'll find a large, bright, open eat-in kitchen with plenty of cabinets and stainless steel appliances seamlessly connecting to a spacious living room with a bright bay window. The home offers 3 bedrooms and 2 baths, with new vinyl flooring throughout the main floor. Enjoy the peace of mind that comes with newer windows and exterior doors and enjoy sitting on your new deck (2021) through the walkout sliding doors overlooking your stunning mature rear yard with new stone patio (2021) and perennial gardens. The basement features large open family room featuring a full brick wall and new gas fireplace (2023) with an additional large bedroom and lots of storage in the mechanical area. Additional features include a double garage (approx. 20’ x 24’) with a new door (2015) and opener, a furnace (2014), Bath Fitter (2014), pot lights upstairs (2021), basement and basement bathroom renovation with a new electrical panel (2021). Perfectly located, this home is steps to schools and parks, minutes to Barrie's downtown and waterfront, highway 400, Georgian College and RVH. Don’t miss this very well-cared-for home and opportunity! (id:26218)
Keller Williams Experience Realty Brokerage
83 Marshall Street
Barrie, Ontario
FULLY VACANT legal 2nd suite registered with the City of Barrie on a 60ft frontage! Offering huge investment potential OR a great way to offset your mortgage while enjoying one unit yourself. The units have separate electrical meters and individual laundry facilities for added convenience. This all-brick bungalow features 3 bedrooms on the upper level and 2 bedrooms on the lower level. The upper unit showcases an oak kitchen and oak hardwood flooring. While it retains some of its original charm, it has been meticulously maintained and updated throughout the years. Updates in the upper unit include some new flooring (kitchen and entry), fresh paint throughout, and smooth ceilings with pot lights. The front bay windows were also replaced approximately 10 years ago. The lower unit, completed in 2019, is simply stunning. With a spacious living/dining area featuring a gas fireplace, it seamlessly transitions into a large kitchen. The lower level boasts beautiful vinyl plank floors over sub flooring, new windows, and proper weeping tile drainage with new window wells (all 2019). The kitchen showcases a stylish subway tile backsplash and newer stainless steel appliances, while the bathroom exudes a chic modern style. Additional upgrades to the house include a new roof in 2019 and a new garage door in 2018. Don't miss out on this incredible opportunity to own a well-maintained property with income potential! (id:26218)
Engel & Volkers Barrie Brokerage
13 James Street
Penetanguishene, Ontario
Top 5 Reasons You Will Love This Home: 1) Located in a peaceful, highly desirable neighbourhood and backing onto mature trees, this 4 bedroom and 2 full bathroom home offers a serene retreat with ample privacy and natural beauty 2) Elegantly renovated, it features a finished walkout basement with a spacious recreation room and additional guest bedrooms, perfect for hosting family and friends 3) The expansive kitchen, with its abundant cabinetry, flows seamlessly into a large dining and living area, making it ideal for entertaining and family gatherings 4) The sophisticated primary suite includes a generous walk-in closet and semi-ensuite access to a luxurious bathroom, complete with a large vanity, glass shower, and freestanding tub for ultimate comfort 5) Enjoy the beautifully landscaped, tiered backyard, featuring an enclosed hot tub and a spacious balcony with a gazebo, creating a tranquil outdoor oasis ideal for those seeking relaxation. 2,910 fin.sq.ft. Age 23. Visit our website for more detailed information. (id:26218)
Faris Team Real Estate Brokerage
Faris Team Real Estate Brokerage (Midland)
16 Garrett Crescent
Barrie, Ontario
Mature highly sought after executive neighbourhood, walking distance to Barrie's waterfront on Kempenfelt Bay. This home has been renovated top to bottom with designer finishes, all it's missing is YOU! The open concept layout allows for optimal flow throughout the principle rooms of the main level. Enjoy the warmth of the wood burning fireplace on a cool evening with easy access to wet bar with beverage fridge. New engineered hickory flooring throughout. Updated kitchen with under cabinet lighting, soft close cabinets/drawers. Chef of the home will appreciate the custom island with quartz top and the solid hickory butcher block countertop. Sliding doors lead to a private deck. Mudroom features built in hooks, live-edge bench and designer flooring. Main floor office for work-from-home days, study time or home-based business with pocket door for added privacy. 2pc guest bath. Exquisite floating oak staircase with custom balusters and handrails leads you upstairs. Primary bedroom with walkout to sun deck also features a spa-like ensuite and walk-in closet with built-ins. Upper level laundry. Large linen closet and 2 generous sized bedrooms complete this upper level. Additional finished living space in the lower level is ideal for family time or entertaining! Cozy up to the granite-faced fireplace with oak mantle. Enjoy a cold beverage from the wet bar with granite counter and bar fridge. Convenience of 2pc bath. Pot lights throughout. Host game night around the slate pool table. Renovations continue to the exterior - new stucco, front door, pot lights, front/back yard accent lighting, fascia, soffits and gutter guards. Extensive landscaping with irrigation system to support mature trees and perennial gardens (new fence/gate). Enjoy the in-ground pool and wet sauna, with pool house and deck - perfect for spending time outside on hot summer days! Welcome Home (id:26218)
RE/MAX Hallmark Chay Realty Brokerage
2514 Janes Lane
Coldwater, Ontario
Nestled along the picturesque Trent Severn Waterway, this sprawling 10-acre property offers a tranquil retreat with breathtaking waterfront views. A charming 3 bedroom log home welcomes you with a rustic ambiance providing a cozy sanctuary tucked into nature. A spacious double car detached and heated garage ensures ample space for vehicles and storage. Adding to that a quonset hut and garden shed also accompany this property leaving no toy without a home. Embrace the beauty of 300 plus feet of waterfront with docking coupled with the warmth of a log home retreat on this exceptional property. In addition to the charming amenities this property boasts an impressive array of tools and mechanical equipment, catering to a variety of needs and interests. From essential hand tools to specialized machinery, every task is made effortless on this expansive estate. Whether you're a hobbyist craftsman, an avid gardener, or a seasoned DIY enthusiast, you'll find everything you need to bring your projects to fruition. Ask us about the added list of items available to negotiate as well. (id:26218)
Revel Realty Inc. Brokerage
20 Queen Street S
Omemee, Ontario
Welcome to the latest Nelson Built Home in the making, set on a 66' x 165' lot in the Village of Omemee. This brand new gem unfolds with a spacious foyer that allows for easy traffic flow up & down, front & rear open. The open concept living room, kitchen & dining area with vaulted ceilings ushers in a flood of natural light providing an ambiance of spaciousness. The kitchen is a culinary dream, boasting granite counters and ample cabinetry including an independent work station where guests can perch on bar stools to savor delightful meals or watch as delectable treats are prepared. Situated within walking distance to schools, library, beach park, boat launch and other conveniences for seamless everyday living. A harmonious blend of modern design and practicality awaits in this brand new home. (id:26218)
Pd Realty Inc.
165 Bishop Drive
Barrie, Ontario
Incredible 5 year old 2 Story Hedbern Home in desirable Ardagh Bluffs. Close to all amenities and highways. This home is done to the nines with an open concept main floor featuring 9 ft ceilings, quartz countertops, top of the line appliances, a large kitchen island, gleaming hardwood floors, and pot lights. Walk out to the upper-tier composite deck. Large bright windows. A charming oak staircase leads to the upper level, boasting 4 large bright bedrooms and Laundry. The primary bedroom has a frameless glass walk-in shower. Large 4 pce bath as well. Huge bright, unspoiled basement with large walk out to fully landscaped yard. 3 pce rough-in bath. Huge in law potential. Fully fenced incredible yard, modern interlock, spectacular gardens. Very Private. As for extra features: voice and APP CONTROLLED lights that work in the main floor, upper hallway, Ecobee furnace with air exchanger, fridge (see what's inside while grocery shopping). A fridge also has reverse osmosis directly connected Watch the progress of your washer and dryer. App controlled front door lock/unlock, wifi home and outside. Water purification system. There are two entries to the backyard with Roman Stairs between homes. The yard includes electrical outlets on the garden porch and inside the modern shed. Custom-built deck with wrap-around stairs. Composite decking boards, uniquely designed. Two-Tier Entertainment outside with over 1000 sq ft of modern interlock vegetable garden, bee garden and BBQ under roof. Oversized, organized Garage has an electric Bike lift, garage door openers. Over $150,000 in upgrades to make this an at-home paradise. See Video Tour for more. (id:26218)
Century 21 B.j. Roth Realty Ltd. Brokerage
52 Hawkins Point Road
Mactier, Ontario
EXCLUSIVE 1-ACRE WATERFRONT LOT ON LAKE STEWART WITH AN IMPRESSIVE 200’ OF FRONTAGE! Seize this rare opportunity to own an exclusive 1-acre lot boasting over 200 feet of pristine direct waterfront on the stunning Lake Stewart, just a 2-hour drive from Toronto. Imagine the joy of waking up to breathtaking views and unparalleled serenity right on your private shoreline. Nestled in the heart of Muskoka, this prime location is minutes from essential amenities such as grocery stores, the LCBO, and the charming town of Port Carling. Whether planning a weekend getaway or a year-round residence, you'll enjoy a perfect blend of seclusion and convenience. Envision your mornings with the gentle sound of the lake against your private shoreline. This expansive lot offers ample space to build your dream cottage or a permanent home with municipal water and sewer at the lot line. Bring your architectural plans or opt for a custom-built home and watch your vision of lakeside living come to life. Take the first step towards owning a waterfront property that exceeds every expectation. Your dream begins here, on the shores of Lake Stewart in beautiful Muskoka! (id:26218)
RE/MAX Hallmark Peggy Hill Group Realty Brokerage
1251 Coleman Court
Innisfil, Ontario
Top 5 Reasons You Will Love This Home: 1) Cozy townhome offering two well-sized bedrooms and a fully finished basement, including a full bathroom, providing additional living space perfect for adding a third bedroom, home office, or recreation room 2) Enjoy the bright and airy living room and dining room combination, which seamlessly flows together and features a convenient walkout to the backyard, perfect for indoor-outdoor living 3) Beautifully finished kitchen thoughtfully updated, ensuring a stylish and functional space for cooking and entertaining 4) Spacious backyard boasting a premium-sized lot with no rear neighbours, backing onto Innisfil Beach Road, ideal for outdoor entertaining, gardening, or simply relaxing 5) Situated in Innisfil close to various amenities, including shopping, dining, the beach, recreational facilities, and access to Highway 400, while recent upgrades, such as newer windows on the upper level and a newer front door, enhance the home's appeal. 1,323 fin.sq.ft. Age 67. Visit our website for more detailed information. (id:26218)
Faris Team Real Estate Brokerage
23 Waverley Heights
Waverley, Ontario
Welcome to the Hillside Model at Waverley Heights Estates, a testament to luxury and exclusivity in one of the region’s most desirable new developments. This preconstruction opportunity allows discerning buyers to not only select their preferred lot but also customize their homes with an array of elegant finishes and sophisticated upgrades. The Hillside model, spanning an impressive 2178 sq. ft., is designed for those who appreciate the finer things in life, featuring expansive living spaces, optional high-end elevations, and the flexibility to add personal touches that make a house truly feel like home. Situated in a thriving community known for its quick access to Georgian Bay, renowned ski resorts, and lush golf courses, Waverley Heights is not just about building homes—it's about creating lifestyles. Whether you're drawn to weekend sailing, morning golf, or après-ski evenings by your optional fireplace, the Hillside offers a perfect backdrop for a life well-lived. Our pre-construction option is an invitation to be part of something uniquely yours, expected to be ready for move-in within 11 to 12 months. We encourage you to click through to our detailed online magazine available in the MLS listing links to explore more about the Hillside model and the exquisite Waverley Heights Estates. This is more than a home; it’s a space where luxury is crafted to your specifications, creating a haven that reflects your highest aspirations. (id:26218)
Keller Williams Experience Realty Brokerage
92 Waverley Heights
Waverley, Ontario
Introducing the Timberland Model at Waverley Heights Estates—where grandeur meets modern elegance in a masterfully designed estate home. This prestigious model offers a luxurious 2413 sq. ft. of living space, with an optional loft, catering to those who desire spacious, yet intimate living environments. As part of our pre-construction offerings, the Timberland model allows buyers to choose their perfect lot, customize interior designs, and select from premium finishes and architectural upgrades that reflect a true commitment to luxury and craftsmanship. Nestled in an exclusive community close to Georgian Bay and within easy reach of exceptional skiing, golfing, and hiking, the Timberland is ideal for those who enjoy an active lifestyle but also seek tranquility at home. Its design features a blend of traditional charm and contemporary aesthetics, making it a timeless choice for discerning homeowners. The open floor plan, optional vaulted ceilings, and large windows ensure every room is bathed in natural light, enhancing the serene feel and luxurious ambiance. Prospective buyers are encouraged to view our detailed online magazine through the links provided in this MLS listing, which offers a deeper insight into the Timberland model’s potential and the opulent life that awaits at Waverley Heights Estates. Prepare to be enchanted by a home that promises not just a living space but a complete lifestyle transformation, anticipated to be ready for occupancy within 11 to 12 months. Step into your future at Waverley Heights, where each home is a cornerstone of quality and every detail echoes your personal taste in luxury living. (id:26218)
Keller Williams Experience Realty Brokerage
23 Kipling Place
Barrie, Ontario
Legal duplex in a fantastic location close to 400 access nearby plaza school playground and sports fields. Upper level has 3 bedrooms, 1 bath and kitchen that has been redone with built-in laundry. Basement apartment has 1 bedroom, with large bright windows including fire escape route. Gas fireplace Wonderful backyard lots of room for parking. (id:26218)
Century 21 B.j. Roth Realty Ltd. Brokerage
383 Codrington Street
Barrie, Ontario
Beautiful, spacious home on gorgeous mature lot with views of Kempenfelt Bay. Entertainers delight with a second kitchen in the fully finished basement, large sliding doors to inviting 16'x36' pool, outdoor man cave & private manicured fully fenced yard. Over 2,800 sqft of total finished living space. Bright kitchen with eat-in area. Separate dining room & living room walks out to balcony. 3 bedrooms on the main floor. Basement with separate entrance, separate furnace, 3 bedrooms,2 Bathrooms, eat-in kitchen, family room & large storage room. 200 amp service. Walking distance to waterfront & Barrie's downtown core. Includes all appliances. (id:26218)
Century 21 B.j. Roth Realty Ltd. Brokerage
6957 County Road 10
Essa, Ontario
Welcome to 6957 County Rd 10. Situated on 3.46 Acres. This Bungalow Offers Space for The Whole Family. Featuring 4 + 1 Bedrooms and 1+1 Bathrooms with Bright Open Concept Living/Dining/Kitchen. Separate Entrance offers Income/In Law Capability Featuring Kitchenette, 3 Pc Bath, Large AG Windows in Lower Level. Ample Parking. Detached Garage w Hydro. Two Separate Accessory Outbuildings with Epoxy Flooring, Heat/Hydro/AC/Water. Currently Set Up as Canine Kennel, Easily Converted for Multiple Hobby/Livestock Uses. 10 Kennels with In/Out Access. Office/Exam Room. 5 Run Pens & Large Fully Fenced Paddock. 50 x 19 Double Door Barn with Hydro and Second Driveway w Road Access. Back Half of Barn w Blown in R50 Insulation & Exhaust. Perfect for Hobby Farm, Licensed Breeding Operation or Boarding Facility. Upgrades: Many New Windows '23, Appliances '22 & '23, Steel Roofs '18 & '20, New Drilled Well '21, Siding & Insulation '17. Only 10 Minutes to Alliston & Angus. 15 Mins to Barrie. Easy Access 400. Close to Schools, Shopping and Amenities. Easy to Show, Flexible Closing (id:26218)
Sutton Group Incentive Realty Inc. Brokerage
49 Wallwins Way
Barrie, Ontario
Over 2000 sq. ft of living space in this quaint all-brick 4 bedroom bungalow, perfectly nestled in a quiet, tree-lined street in a highly sought-after enclave of homes. Just steps away from Barrie's picturesque waterfront and walking trails, this property offers the perfect blend of tranquility and convenience. As you step inside, you'll be greeted by a bright and airy open-concept living and dining space, featuring hardwood floors, large windows that bathe the room in natural light, and a double sliding door leading to the expansive private, fenced backyard. The three bedrooms on the main level are thoughtfully designed to provide ample space for relaxation, with a convenient 3-piece bathroom featuring a large shower, tiled floor, and granite top vanity. But that's not all! The fully finished basement offers an additional bedroom, rec room, and 3-piece bathroom, perfect for quests, kids, or as a home office. The bonus space is ideal for storage or as a hobby area, and the large utility/laundry room provides ample space for your appliances. This beautifully maintained property boasts a newer roof, lush landscaping, and is just waiting for your personal touch. Enjoy the best of both worlds with the vibrant restaurants and shops of downtown Barrie just minutes away, and the serene tranquility of the waterfront and trails just steps from your doorstep. A perfect home for retirees or a young family! Contact us today to schedule a viewing and make this property yours. (id:26218)
Royal LePage First Contact Realty Brokerage
74 Sagewood Avenue
Barrie, Ontario
The Allandale Model — Ideal for First-Time Homebuyers and Attractive to Investors! Discover the Allandale model in Copperhill, Barrie — a beautifully crafted fully finished with a quick closing available semi-detached home that offers an exceptional blend of comfort and style. With 3 bedrooms and 2.5 bathrooms, this model is situated in a prime location, just minutes from Lake Simcoe and the GO Station, providing excellent connectivity to the GTA. Perfect for first-time homebuyers, the Allandale features the upcoming 30-year mortgage amortization option, allowing for lower monthly payments or higher borrowing capacity, simplifying financial planning when purchased as a pre-construction home. We have one unit available for a quick closing, perfect for those ready to move in soon. With pre-construction you can customize your finishes and look forward to settling in by fall or spring of 2025. Built by an award-winning builder, the Allandale embodies practical elegance. For investors, the Allandale model presents a lucrative opportunity with its appeal to families and professionals alike. Enjoy strategic advantages such as longer closing options and potential benefits from decreasing interest rates, enhancing your investment's value. Positioned to attract long-term tenants, this model combines suburban tranquility with urban access, located near essential services and major transportation links. Explore detailed financing options and more in our comprehensive online brochure, which includes information on our collection of semi-detached homes, deposit structures, and available finishes. Learn why the Allandale model is a wise choice for your new home or a valuable addition to your investment portfolio. Be sure to review our online brochure for full details on Copperhill’s semi-detached homes to fully understand what the Allandale model has to offer. (id:26218)
Keller Williams Experience Realty Brokerage
58 Sagewood Avenue
Barrie, Ontario
Pre-Construction Opportunity at Copperhill: Explore the Kempenfelt model in Copperhill, Barrie — a thoughtfully designed pre-construction semi-detached home that embodies spacious family living. This four-bedroom, 2.5-bathroom model features a separate entrance and a large egress window, adding value and appeal through enhanced accessibility and natural light. With the construction of this exciting new model starting soon, there is still a perfect opportunity to personalize your home by choosing your finishes, making your space truly your own. Anticipate a flexible closing timeline with options available from late 2024 to early 2025, accommodating your schedule and financial planning. For families, the Kempenfelt offers a blend of comfort and modern design in a location that is just minutes from Lake Simcoe and the GO Station, providing excellent connectivity to the GTA. The 30-year mortgage amortization option starting from August 2024 also makes it easier for homebuyers to manage their finances with lower monthly payments or higher borrowing capacity. Investors will find the Kempenfelt model an attractive addition to their portfolio, thanks to its family-oriented design and the potential for enhanced rental income due to the separate entrance. This feature offers flexibility in rental arrangements and increases the property’s desirability in the market. Coupled with the prospect of declining interest rates and longer closing options, the investment case for the Kempenfelt is robust and promising. Dive into our comprehensive online brochure to explore detailed financing options and more about our collection of semi-detached homes, including deposit structures and available finishes. Learn why the Kempenfelt model is the ideal choice for a family home or a lucrative investment opportunity. Be sure to review our online brochure for full details on Copperhill’s semi-detached homes to fully understand what the Kempenfelt model has to offer. (id:26218)
Keller Williams Experience Realty Brokerage





