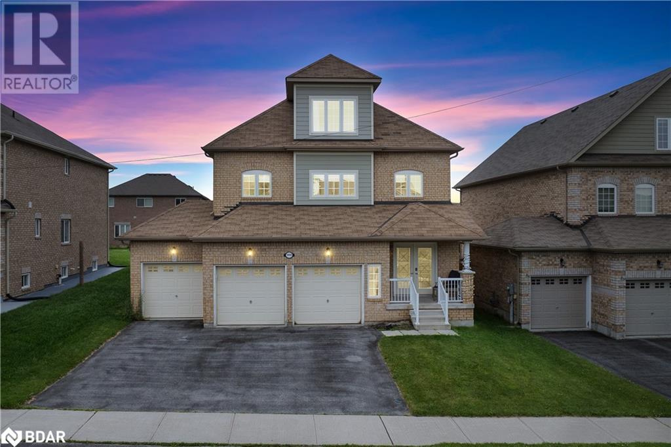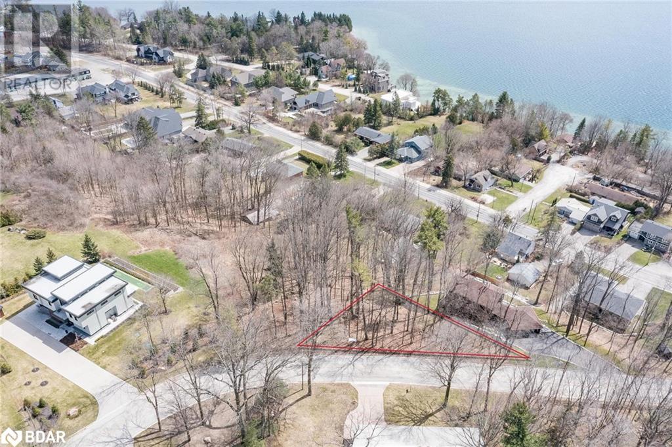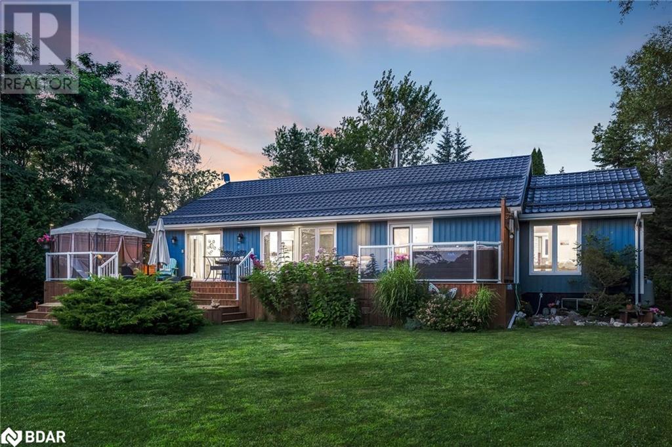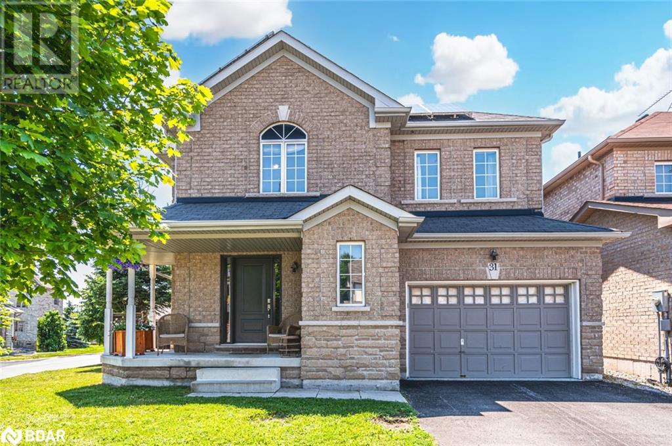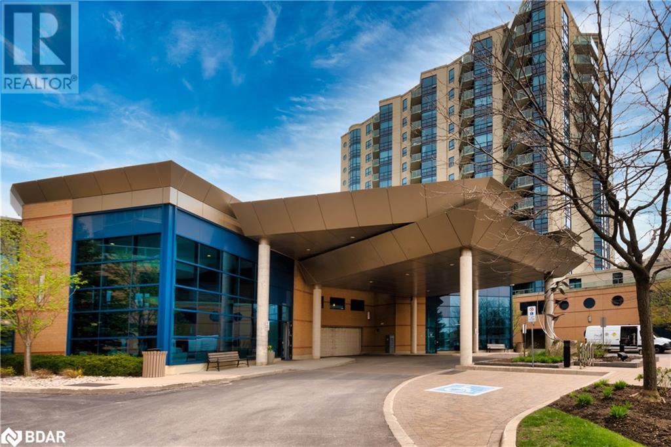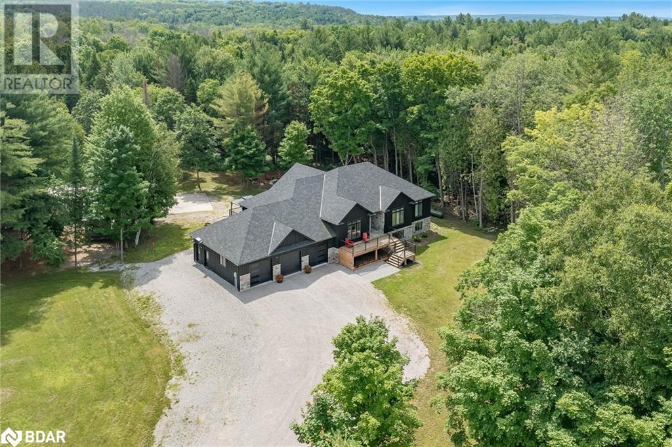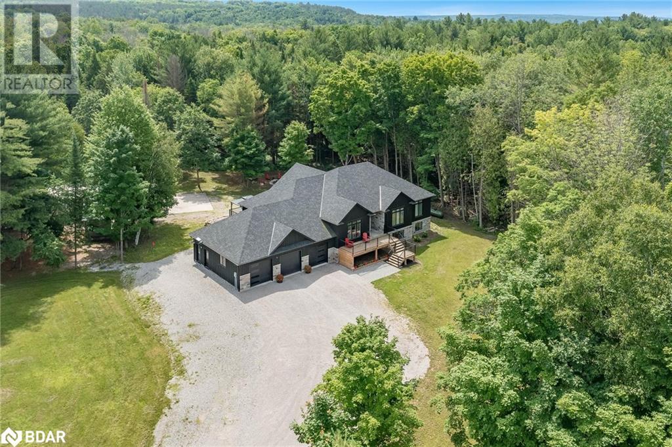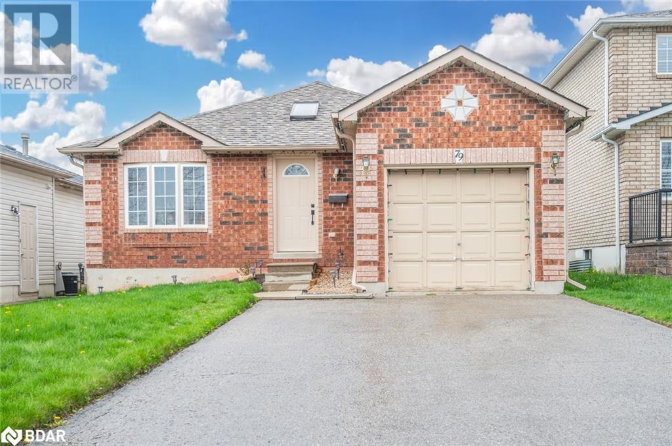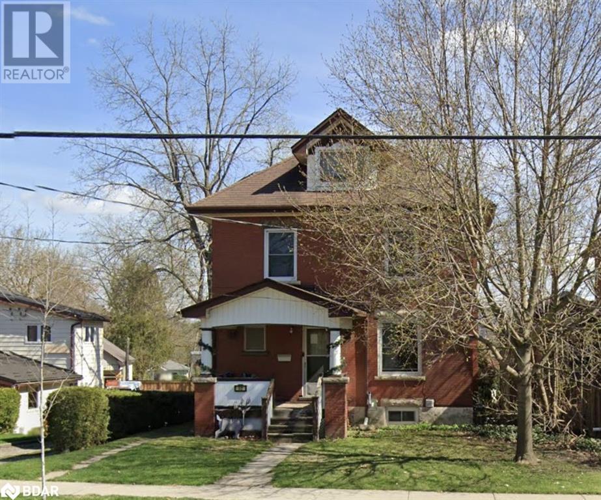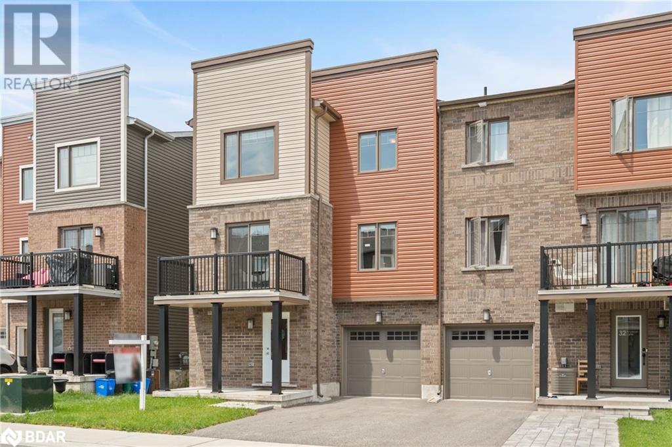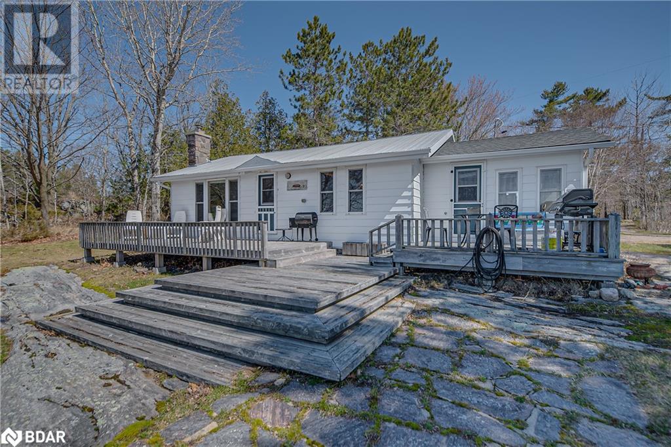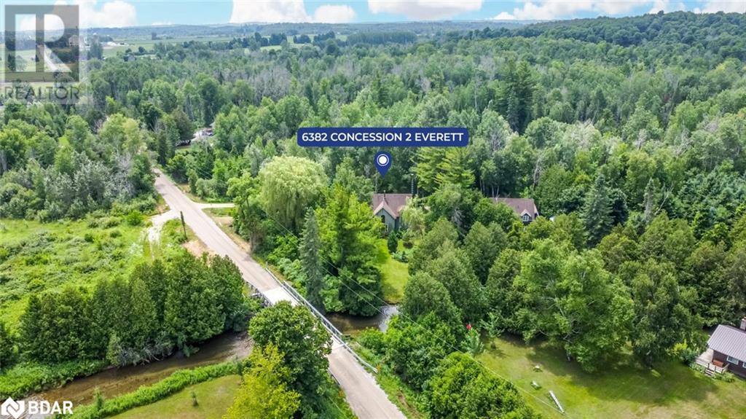1408 Kellough Street
Innisfil, Ontario
Stunning approximately 3,500 Sq Ft House with a Triple Car Garage on a 50 ft Lot w/ 4 Bedrooms and Massive Third Floor Loft (or use as 5th Bedroom), located in Sought-After Alcona * Enter into the Spacious Foyer and walk into the Open to Above Living Room W/17 ft Ceilings & Fireplace, Overlooking Large Open Concept Formal Dining Room * Spacious Eat-In Kitchen Featuring Stainless Steel Appliances, Huge Walk-In Pantry Room, Granite Counters, Breakfast Bar, Modern Backsplash & W/O to Deck and Enjoy The Spacious & Peaceful Fully-Fenced Backyard * Generous Primary Suite Offers Large Windows, W/I Closet and 5 Pc Ensuite w/Soaker Tub * All Spacious Bedrooms w/ Lots of Closet Space and Large Windows * Open Area on 2nd Floor Can Serve as 4th Bedroom or Office Space *Convenient 2nd Floor Laundry * Massive & Airy Loft With Vaulted Ceilings on Third Level Offers Additional Recreation Space, Kids Play Area, or Can Serve as a 5th Bedroom * This Home is an Entertainer's Dream and is Close to All Amenities, Shopping, Schools, Transportation, & Much More! (id:26218)
Century 21 Heritage Group Ltd.
13 Crestwood Drive
Barrie, Ontario
Top 5 Reasons You Will Love This Property: 1) Rare opportunity to own a premium residential building lot near the boarder of Barrie and Shanty Bay, just steps to Kempenfelt Bay, Johnson's Beach, the Barrie Yacht Club and Barrie's North Shore Trail 2) This peaceful property is surrounded by mature hardwood trees, making it the perfect opportunity to build a home with privacy and elevated views of Kempenfelt Bay 3) With all minor variances approved with the committee and environmental approvals in place, this property is ready for your custom home to be built, pending submission of building plans and permit application approvals 4) Whether you're looking to build a bungalow or a 3-storey with a walkout basement, this property is the perfect opportunity to truly customize your home with the ability to maximize up to 5,000 square feet of living space 5) Perfect for investors, custom home builders, or someone looking to live on a beautiful property surrounded by tall trees and near the water while still being in close proximity to all major amenities. Visit our website for more detailed information. (id:26218)
Faris Team Real Estate Brokerage
130 Duck Bay Road
Waubaushene, Ontario
Top Reasons You Will Love This Home: Stunning waterfront living on Georgian Bay, offering breathtaking sunsets and natural beauty. This maintained 3-bedroom bungalow on 0.83 acres is ready for you to enjoy. With five marinas nearby and proximity to the Trent-Severn Waterway. Outdoor enthusiasts will love the nearby Tay Shore Trail and Uhthoff Trail, part of the Trans Canada Trail system. The area also boasts top ski resorts, numerous beaches, and ample opportunities for boating, fishing, hiking, and exploring. Cultural and recreational amenities abound, with live theatre, concerts, restaurants, and spas. The exterior features new board and batten vinyl siding, aluminum soffits, seamless eavestroughing with gutter guards (2023), and a metal roof with snow guards. The primary bedroom, with its completely renovated ensuite bathroom (2024) and sliding patio doors (2021), opens to a wraparound deck and a Caldera Utopia Niagara 7-person hot tub. The ensuite bathroom boasts a soaker tub, walk-in shower with Cambrian Black Quartz shower pan, 10mm tempered glass door, heated towel rack, and Torlys black leather flooring. The living room features a high-efficiency Osborne Matrix wood stove (2021), and high-quality linen drapery. The kitchen is equipped with quartz countertops, a Blanco Silgranit sink and faucet (2023), and a Samsung refrigerator. Cork flooring adorns all main level bedrooms and hallways, while the entrance way, living room, dining room, and kitchen feature new engineered hardwood flooring (2021). Central heating with a high-efficiency propane furnace, central air conditioning, a whole-home HEPA filter, and central vacuum. The finished basement features a Napoleon fireplace, luxury vinyl plank flooring, and a large 3-piece bathroom. Extensive landscaping, low voltage LED landscape lighting, a pergola with LED lighting, a fire pit, granite shoreline, dock, canoe rack, and a 300 long peninsula with a large floating dock. 3,182 fin.sq.ft. Age 34. (id:26218)
Faris Team Real Estate Brokerage
Faris Team Real Estate Brokerage (Midland)
31 Megan Crescent
Barrie, Ontario
MODERN COMFORT AND FAMILY-FRIENDLY CONVENIENCE IN A CHARMING NEWLY BUILT HOME! This well-equipped home, newly built in 2009, is in a family-friendly neighbourhood with sightlines of Trillium Woods E.S. from the front lawn. The home features a spacious living room with a cozy gas fireplace, perfect for relaxing evenings. The master bedroom includes a private ensuite, providing a serene retreat. The kitchen and living areas flow seamlessly to a large deck with a pergola, which is ideal for outdoor entertaining. The backyard is enhanced with mature trees, a shed, and space for gardening. This home has owned income-generating solar panels, a 200 AMP service, a water softener, and an instantaneous hot water heater. These features ensure modern comfort and efficiency. The unfinished basement offers a blank canvas with 10' ceilings and rough-ins for a bathroom and wet bar, ready for your personal touch. Conveniently located within walking distance to schools, daycare, and parks, and just a short drive to Highway 400 and shopping in Barrie's south end, this property combines convenience and comfort. Take advantage of the opportunity to make this well-maintained home yours. (id:26218)
RE/MAX Hallmark Peggy Hill Group Realty Brokerage
37 Ellen Street Unit# 405
Barrie, Ontario
Welcome to Unit #405 at the Nautica Condos, located at 37 Ellen Street, Barrie, Ontario. This exquisite lakeshore property offers a unique blend of comfort, style, and breathtaking lake views from its balcony. Recently updated with new beautiful flooring and some fresh paint. As you step into this spacious 2-bedroom, 2-bathroom unit, you'll be greeted by a warm and inviting ambiance. The open-concept living area boasts an abundance of natural light, creating a seamless flow between the living room, dining area, and kitchen. The well-appointed kitchen is a chef's dream, featuring modern appliances, ample cabinet space, and a convenient island for casual dining or entertaining guests. The primary bedroom is a private oasis, offering a serene retreat after a long day. It boasts generous closet space and an ensuite bathroom, complete with a luxurious bathtub and a separate shower. The second bedroom is equally spacious and offers versatility for use as a guest room, home office, or den, accommodating your unique needs. One of the highlights of this unit is the balcony, where you can unwind and take in the beauty of Lake Simcoe. Whether you're sipping your morning coffee or enjoying an evening cocktail, the ever-changing scenery of the lake will captivate you. The Nautica itself provides an array of desirable amenities, including a party room, library, games room and fitness centre, plus indoor pool where you can soak up the sun and relish in panoramic views of the surrounding area. Located in the vibrant lakeshore community of Barrie, you'll have easy access to a multitude of recreational activities, including boating, hiking, and cycling. The nearby downtown area offers a host of shops, restaurants, and entertainment options, ensuring you'll never be far from excitement. 37 Ellen Street unit #405 is an exceptional opportunity to indulge in a lakeside lifestyle while enjoying all the comforts of a contemporary home. Don't miss your chance to own this stunning property. (id:26218)
Revel Realty Inc. Brokerage
151 Mount Saint Louis Road E
Oro-Medonte, Ontario
Top Reasons You Will Love This Home: Experience the epitome of luxury living in this beautiful executive home, showcasing an abundance of high-end features throughout. The gourmet kitchen boasts elegant quartz countertops, while the inviting living room is centered around a cozy gas fireplace, creating a perfect setting for relaxation and entertainment. This exceptional property includes a two-bedroom legal apartment, complete with a modern kitchen, spacious living room, bathroom, and in-suite laundry. Ideal for a growing or multi-generational family, this apartment also offers potential as an Airbnb, with a proven track record of income. An added bonus is the detached 1,600 square foot workshop, equipped with hydro, a custom log-covered porch, and commercial doors measuring 9'x9' and 10'x10'. This versatile space is perfect for various projects and storage needs. Nestled on 12 picturesque acres, offering direct access to the Coldwater River with 2,200 feet of pristine waterfrontage. Enjoy the tranquility of nature while being ideally located with easy access to commuter routes, including Highway 400. Embrace outdoor living just a one-minute drive from Mt. St. Louis Ski Resort, where you can enjoy stunning hillside views from your front deck throughout the fall and spring seasons. This property combines luxury, functionality, and natural beauty, making it a perfect retreat for those seeking an exceptional living experience. 4,696 fin.sq.ft. Age 5. Visit our website for more detailed information. (id:26218)
Faris Team Real Estate Brokerage
151 Mount Saint Louis Road E
Oro-Medonte, Ontario
Top Reasons You Will Love This Home: Experience the epitome of luxury living in this beautiful executive home, showcasing an abundance of high-end features throughout. The gourmet kitchen boasts elegant quartz countertops, while the inviting living room is centered around a cozy gas fireplace, creating a perfect setting for relaxation and entertainment. This exceptional property includes a two-bedroom legal apartment, complete with a modern kitchen, spacious living room, bathroom, and in-suite laundry. Ideal for a growing or multi-generational family, this apartment also offers potential as an Airbnb, with a proven track record of income. An added bonus is the detached 1,600 square foot workshop, equipped with hydro, a custom log-covered porch, and commercial doors measuring 9'x9' and 10'x10'. This versatile space is perfect for various projects and storage needs. Nestled on 12 picturesque acres, offering direct access to the Coldwater River with 2,200 feet of pristine waterfrontage. Enjoy the tranquility of nature while being ideally located with easy access to commuter routes, including Highway 400. Embrace outdoor living just a one-minute drive from Mt. St. Louis Ski Resort, where you can enjoy stunning hillside views from your front deck throughout the fall and spring seasons. This property combines luxury, functionality, and natural beauty, making it a perfect retreat for those seeking an exceptional living experience. 4,696 fin.sq.ft. Age 3. Visit our website for more detailed information. (id:26218)
Faris Team Real Estate Brokerage
79 Ambler Bay
Barrie, Ontario
DECEIVINGLY SPACIOUS BUNGALOW LOCATED ON A QUIET STREET FEATURING A FINISHED BASEMENT WITH A KITCHENETTE! Perfectly placed in the east end of Barrie on a quiet street, this bungalow proudly presents over 2,300 finished sqft of well-appointed living space. Situated near RVH, parks, schools, an arena, and with easy access to highways and amenities, its location is ideal for modern living. The charming all-brick exterior is complemented by a single-car attached garage and driveway space accommodating up to four vehicles. The well-kept interior reflects pride of ownership throughout. An open-concept dining and living area features large windows that flood the space with natural light, neutral paint, and plush carpeting underfoot, adding warmth and comfort. Descend to the fully finished basement, where convenience meets functionality with a convenient kitchenette and fourth bedroom. The fully fenced backyard showcases a deck accessible from the kitchen and a fire pit area for evenings under the stars. Schedule a showing today and envision your future in this well-maintained #HomeToStay. (id:26218)
RE/MAX Hallmark Peggy Hill Group Realty Brokerage
52 Waterloo Avenue
Guelph, Ontario
Brick Home In High Demand Area Of Guelph. Suitable For Single Family Home Conversion Or Keep As Student Rental. One Unit Vacant. Nearly 2000 Sqft Above Grade. Parking On Front Yard For 2 Cars. WALKING DISTANCE to UNIV! TWO SEPARATE UNITS, SEPARATE ENTRANCES! UP-GRADED MECHANICALS; ALL COPPER PLUMBING, 200 AMP UPDATED SERVICE; 2nd FLR BALCONY 15'X 8'8. One Unit Vacant. Lower Tenant Looking To Stay, $2800/mth All Incl. Month-to-Month. Vacant Possession can be provided with Sufficient Notice. (id:26218)
RE/MAX West Realty Inc.
30 Andean Lane
Barrie, Ontario
Experience Modern Living in Bear Creek Ridge! Welcome to this contemporary 3-bedroom + office, 1,450 sq.ft. end unit freehold townhome in South-West Barrie. Conveniently located near shopping, parks, schools, and Highway 400, this home offers easy access to amenities and the Bear Creek Walking Trail. The main floor features an inviting foyer with ceramic tiles, a large walk-in front hall closet, a 2-piece bathroom, and a storage & laundry area with inside entry to the garage. Upstairs, discover a versatile den perfect for a home office or kids' play area. The open-concept layout showcases a modern kitchen with stainless steel appliances, a large island with granite countertops, ideal for cooking and entertaining. The dining area flows seamlessly into the living space, with sliding doors leading to a balcony, extending your living space outdoors. The third level boasts 3 spacious bedrooms including a primary suite with a large closet and a 4-piece ensuite bathroom. A modern main bathroom serves the other bedrooms. Don't miss out on the opportunity to make this stylish townhome yours! (id:26218)
RE/MAX Hallmark Chay Realty Brokerage
5 Forsyth's Road
Carling, Ontario
FAMILY TRADITIONS ARE MADE HERE!! Welcome to your home away from home. Located right on Georgian Bay, you'll have difficulty deciding whether to go fishing, relax on your large water-facing deck, or jump in the water and swim! This year-round cottage is well suited for the whole family - with lots of room for guests or extended family. The main cottage boasts 3 good-sized rooms and an additional two bunkies capable of sleeping 6 more people! A large eat-in kitchen is perfect for family game night, and a wood-burning fireplace provides ambiance in the family room for a relaxing night in. The metal roof is maintenance and worry-free keeping you dry throughout the year. Keep your fishing boat safe from the elements in the boathouse or in the oversized metal garage during the off-season. Keep up with all your handy work with the workshop shed. Nothing has been missed in this cottage - except a new family to enjoy it! (id:26218)
RE/MAX Crosstown Realty Inc. Brokerage
6382 Concession 2 Road
Adjala-Tosorontio, Ontario
DISCOVER THE PERFECT BLEND OF RUSTIC ELEGANCE AND COMFORT IN A SECLUDED HAVEN ALONG THE PINE RIVER! This charming home, adorned with impressive exposed pine beams, sits on a sprawling 1/2 acre treed lot, offering unparalleled privacy and serenity. Nestled on a cul-de-sac and backing onto the tranquil Pine River, this secluded gem is surrounded by mature trees and lush green space. Step inside to an inviting open-concept main floor featuring a cozy family room with large windows and a charming fireplace. The dining room opens onto a delightful screened porch, perfect for enjoying the serene surroundings. The main floor also boasts a convenient fourth bedroom and gleaming hardwood flooring, with elegant pine stairs leading to the second floor. Upstairs, a spacious hallway overlooks the family room and offers a picturesque view of the river through a large picture window. The primary bedroom is a true sanctuary with a 3-piece ensuite bathroom and a generous balcony. Wood doors and trims add a touch of rustic elegance throughout the home. Additional features include multiple finished attic spaces for ample storage and a private driveway off Concession 2 Rd, with an alternative access option! Don't miss the opportunity to own this unique #HomeToStay! (id:26218)
RE/MAX Hallmark Peggy Hill Group Realty Brokerage


