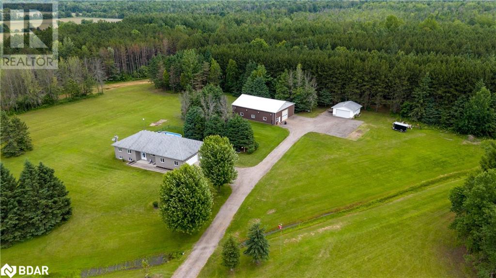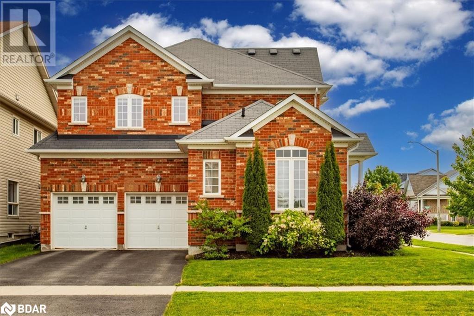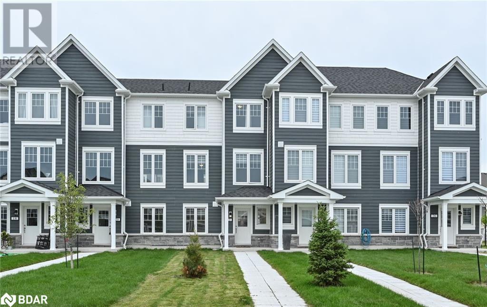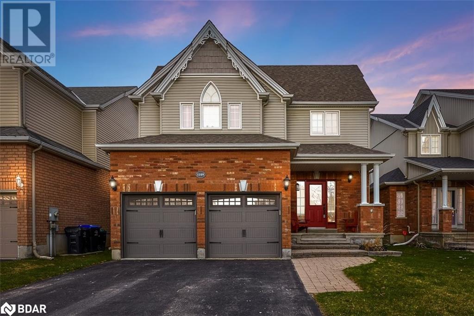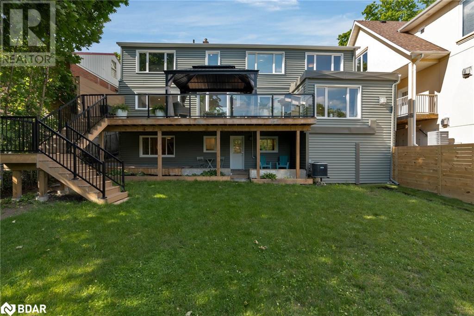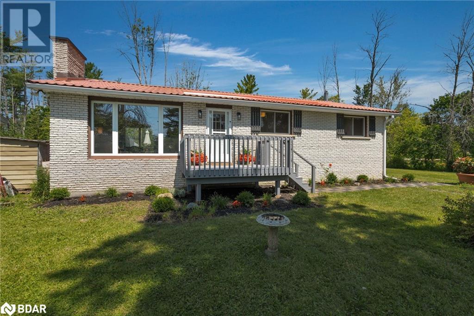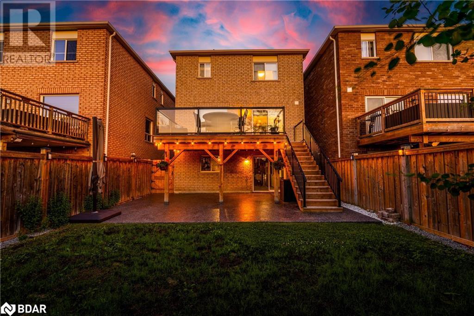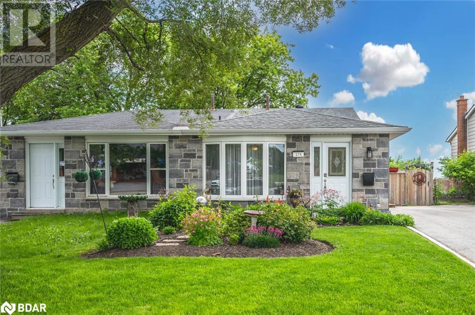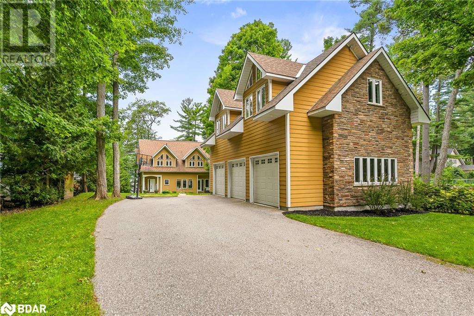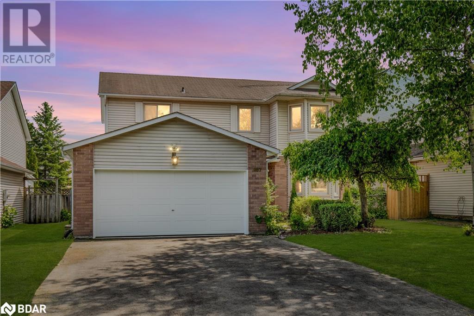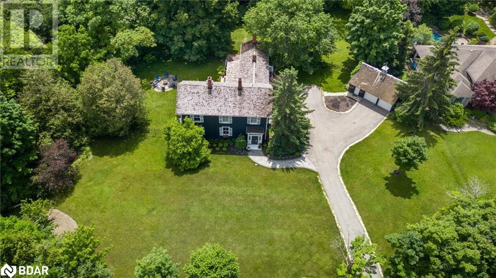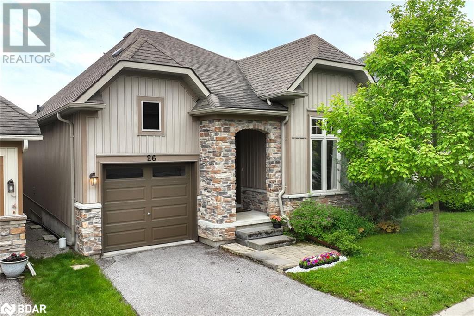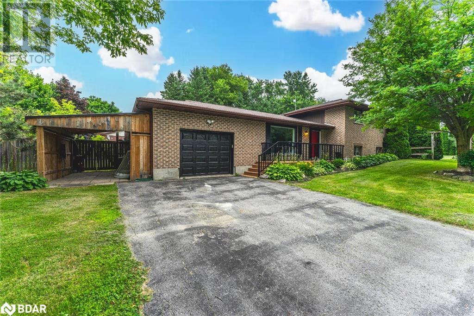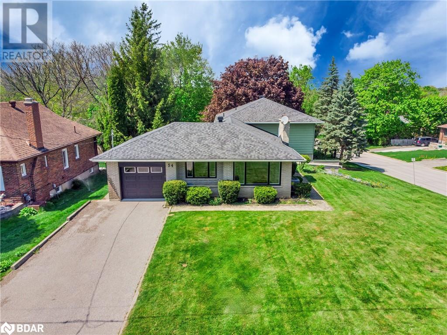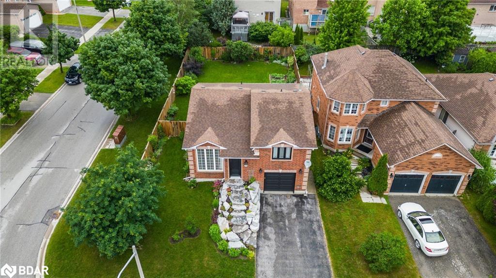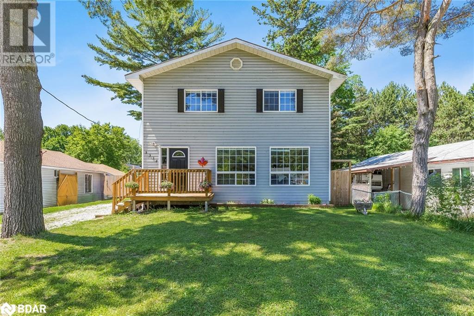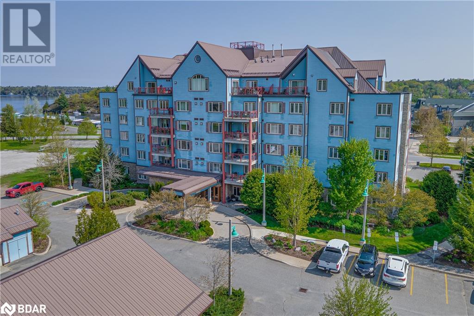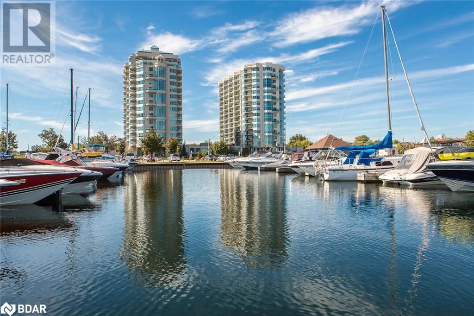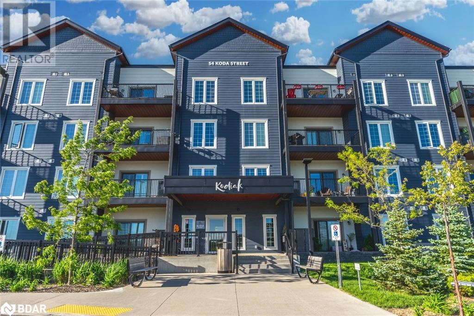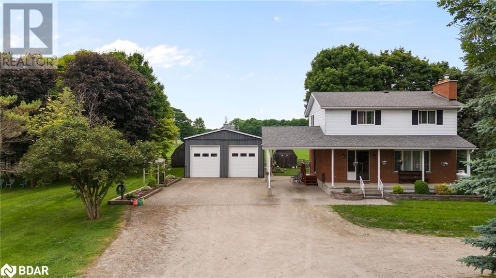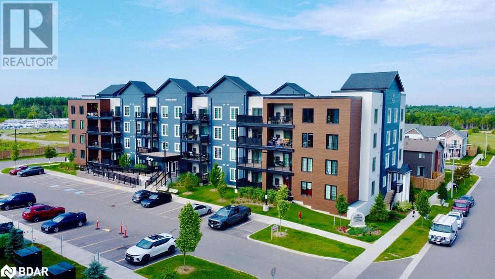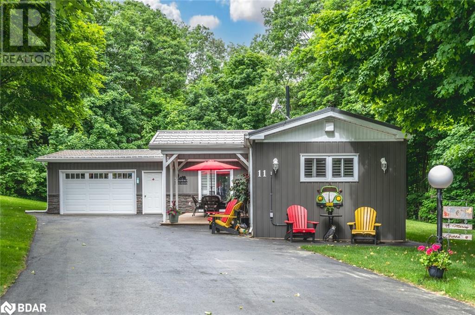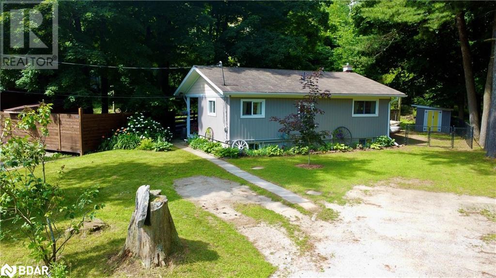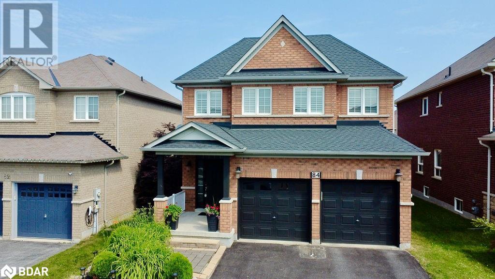13895 County Road 27
Phelpston, Ontario
Tranquil, spacious, and serene are just a few key descriptives for this fantastic custom built raised bungalow. Located on a sprawling 49 plus acre lot conveniently located on County Road 27 surrounded by natural forest and lush open fields. The long estate style driveway welcomes you to this expansive property featuring in addition to the beautiful home with double garage a 24x24 detached garage, as well as a 60x45 shop. This property is unmatchable with its extensive, well manicured trails winding throughout the forest offering incredible recreational use for you and your family to enjoy! The inviting front porch welcomes you into this beautiful home where you’ll find an open main floor living space with high ceilings and large bright windows, a contemporary white kitchen with island, and breakfast area featuring a walk-out to the rear deck. Down the hall you’ll find 3 bedrooms including the primary suite with walk-in closet, walk-out patio doors, and 3pc ensuite with custom glass shower. The main floor also offers a 4 pc main bath, custom cabinetry and built-ins throughout, as well as a convenient powder room and huge mudroom/laundry room with inside entry to the garage as well as an additional walk-out to the deck. The lower level of this great home is just as impressive as the main with a wide open family room with gas fireplace, office nook, additional powder room, walk-up inside entry to the garage and a large storage/utility room with cold cellar. The exterior of this home also offers a raised deck in the fenced in portion of the yard with an above ground heated pool and so much more! This incredible property really is unlike any other and is sure to make you fall in love at first sight! (id:26218)
RE/MAX Hallmark Chay Realty Brokerage
166 Succession Crescent
Barrie, Ontario
Incredible Opportunity: Take Over a Fixed Rate Mortgage at Just 1.44% until 2026! Seize this rare chance to secure your dream home with unbeatable financial benefits! Qualify to take over the seller's existing mortgage at an astonishingly low fixed rate of 1.44%. This is your opportunity to lock in exceptional savings and enjoy unparalleled peace of mind. Act fast this deal won't last long! Located in the highly sought after Innishore neighbourhood in Barrie's south end. Over 2800 sf finished!! This stunning 3 bedroom, 3 bath, all brick home boasts many upgrades. 9' ceilings, custom millwork throughout main level and basement, dark hardwood floors throughout main floor & staircase, black granite kitchen counters, glass back splash, stainless steel appliances, upgraded light fixtures, gorgeous fireplace with built-ins, separate dining room &main floor office with French doors. Bright finished basement with large rec room, loads of built-in storage and still room to add a 4th bath as plumbing is roughed in. Upstairs find your large Primary bedroom complete with a massive walk-in closet, spacious spa like 5-piece ensuite with separate glass shower, soaker tub &built in shelving unit. Convenient 2nd floor laundry with front load appliances. Beautiful stone patio with natural gas line for BBQ in fully fenced backyard. Additional upgrades include: hardwired ethernet, smart WIFI front door lock, nest thermostat & doorbell. This location has great schools, close to amenities. Hiking trails, parks and beaches! Book your personal viewing today! (id:26218)
Red Real Estate Brokerage
22 Abby Drive Drive
Wasaga Beach, Ontario
New Townhouse in Georgian Sands, Just Minutes From the Beach and Featuring an Onsite Golf Course! This Home Ensures Both Space and Comfort with a Thoughtful Layout Spanning Across Multiple Levels. Enjoy 3 Bedrooms Including Primary Suite with Walk-In Closet and 4pc Ensuite. The 2 Full Bathrooms and 2 Half Bathrooms Provide Convenience and Privacy for All Occupants. Natural Light Floods Through Open Concept Main Floor with Spacious Kitchen Complete with Large Island, Quartz Countertops and Oversized Patio Door Leading to Expansive Terrace (To Be Installed by Builder). *POTL Common Element Fee: $172.28 Per Month* (id:26218)
RE/MAX Hallmark Chay Realty Brokerage
1109 Muriel Street
Innisfil, Ontario
FANTASTIC 4 BEDROOM FAMILY HOME IN INNISFIL! Spacious 4 Bed, 3 Bath, Approx 2802 Fin Sqft Home Backing Onto Previn Park. Fully-Equipped Eat-In Kitchen w/Breakfast Bar & Stainless Steel Appliances. Formal Dining Room. Large Living Room w/Gas Fireplace. 9 Foot Main Floor Ceilings. Hardwood & Ceramics. Large Primary Suite w/Ensuite Bathroom & Walk-In Closet. 3 Big Spare Bedrooms. Lower Level Family/Rec Room, Den + Tons Of Storage Space. Huge Fenced Yard w/Mature Trees & Patio. Double Car Garage w/Inside Entry. Tumbled Stone Walkway & Patio. Covered Front Porch. 4 Car Paved Driveway (No Sidewalk). KEY UPDATES: Furnace, Air Conditioner, Shingles, Lighting & Garage Doors. Ideal Location Close To Schools, Parks, Shops, Beaches, Marinas, Golfing & Rec Centre. Easy Hwy Access. Quiet Low Traffic Family Friendly Street. A MUST SEE! (id:26218)
RE/MAX Hallmark Chay Realty Brokerage
65 Shanty Bay Road
Barrie, Ontario
This newly renovated home offers luxurious living with breathtaking views of Kempenfelt Bay. Enjoy direct access to the Barrie North Shore Trail, perfect for nature walks. The chef-inspired kitchen is a culinary dream, featuring a magnificent quartz island, double wall ovens, two dishwashers, and an elegant marble backsplash. Entertain guests on the expansive composite deck that overlooks a vast backyard and the bay. The in-law suite, with its private entrance, adds convenience and privacy. Situated within walking distance to Johnson's Beach and a short drive to downtown Barrie, the hospital, Georgian College, Highway 400, shopping, and restaurants, this house provides both tranquility and accessibility. The exquisite details, such as heated floors in the ensuite and sparkling new windows, make this house a perfect blend of comfort and sophistication. Make this inviting and luxurious house your new home. (id:26218)
Keller Williams Experience Realty Brokerage
44 Lakeshore Road E
Oro Station, Ontario
Welcome home to this delightful brick bungalow perfectly situated by Oro Beach and the Rail Trail! Sitting on just under half an acre with mature trees and perennial gardens, the over sized lot provides endless possibilities for outdoor living. Whether you envision a lush garden, a play area for kids, or a serene retreat, this property offers the space to bring your dreams to life. Just a short stroll from your front door, enjoy the luxury of deeded access to the water. Perfect for water enthusiasts and nature lovers alike. Move in ready with 3 bedrooms and 1 bathroom, the interior is all freshly painted with new bathroom countertop and kitchen hardware. Cozy up to the fireplace in the living room after enjoying dinner in the formal dining space. Downstairs there is an unfinished full basement waiting for your personal touches. The decks are refinished and waiting for you to enjoy on those warm summer nights by the Lake! More updates include a steel roof, water softener, new furnace installed 2019, and driveway repaved 7/15/24. With ample room for outdoor enjoyment and future expansion, this property is a rare find in a prime location. Don’t miss the chance to own this piece of paradise! (id:26218)
RE/MAX Hallmark Chay Realty Brokerage
1208 Mary Lou Street
Innisfil, Ontario
Imagine walking just 15 mins to the beach and shores of sparkling Lake Simcoe or just stepping onto your custom deck greeted by a backyard oasis of lush protected greenspace. This beautiful family home is a great step into the market or an easy investment with plenty of future potential. Right in the heart of Alcona Innisfil - with a family friendly street, walking distance to Public and Catholic schools, parks, and shopping, this 4 bedroom 3 bath home with a walk-out unspoiled basement is an amazing opportunity. Full of convenience with added parking on the front driveway, main floor laundry room, renovation for open concept on the main floor, large island for entertaining, upgraded kitchen quartz countertop and backsplash, added epoxy finish on the front steps and rear lower patio... truly turn key and enjoy! (id:26218)
RE/MAX Hallmark Chay Realty Brokerage
17a Cundles Road E
Barrie, Ontario
WELL-MAINTAINED HOME CLOSE TO ALL AMENITIES FEATURING A BEAUTIFULLY RENOVATED KITCHEN! Welcome to 17A Cundles Road East. This charming semi-detached back split home is ideally located close to Highway 400, shopping centers, dining options, the mall, schools, a community center, and downtown, and is conveniently situated on a bus route. The property boasts excellent curb appeal with a stunning stone front, lush garden beds filled with vibrant greenery, and a well-manicured lawn. The driveway offers parking for three vehicles and easy side-door entry. The newly renovated kitchen features quartz counters, white cabinets with modern hardware, a stylish subway tile backsplash, and stainless steel appliances. The combined dining and living room showcases easy-care vinyl flooring, a cozy electric fireplace, crown moulding, and a sizeable front-yard view window. Three good-sized bedrooms feature soft carpet underfoot, providing comfort and coziness. The bright, fully finished walkout basement offers in-law capability, perfect for extended family living or guest accommodations. The fenced backyard is a gardener's delight, presenting beautifully landscaped gardens, a charming patio, and mature trees that provide privacy. This #HomeToStay offers convenience, style, and comfort! (id:26218)
RE/MAX Hallmark Peggy Hill Group Realty Brokerage
2240 South Orr Lake Road
Elmvale, Ontario
Welcome to your waterfront dream home, where luxury and tranquility meet on the serene shores of Orr Lake. This stunning home offers over 3,500 square feet of meticulously designed living space. As you step inside, you're greeted by the breathtaking sight of a floating staircase, that sets the tone for the rest of the home. Beautiful, heated wood flooring flows seamlessly throughout, adding warmth and sophistication. The heart of the home offers a custom kitchen, equipped with top-of-the-line appliances including a gas stove and built-in double oven. The kitchen's sleek design and functional layout make it a perfect space for culinary creations. Adjacent to the kitchen, you'll find a spacious family room that offers panoramic views of the waterfront & 22 ft cathedral ceilings, a separate dining room, a formal sitting room, 2 piece bath and office area w/walk-out. The second level boasts 3 generously sized bedrooms, a 4-piece guest bathroom and the master suite is a true sanctuary, featuring a luxurious 4-piece ensuite bathroom and walk in closet w/built-ins. The lower level of the home offers a second living room with large windows that flood the space with natural light, a pool table/games room area, 3 separate walk-outs, a laundry room and stunning wet bar that is a fantastic addition for those who love to entertain. Step outside to discover a paradise of outdoor living. The expansive stonework is ideal for entertaining, dining and relaxing in the hot tub while enjoying the picturesque surroundings. The dock and sandy, shallow water access makes it easy to indulge in water activities, from swimming to boating, to kayaking. For additional convenience there is a boathouse and sea doo dock to store all those water toys! The detached triple garage offers ample storage for vehicles and has a mostly finished loft (632 sq ft of additional living space) w/heated floors & a separate 100 amp electrical panel. This home is more than just a residence; it's a lifestyle. (id:26218)
RE/MAX Hallmark Chay Realty Brokerage
987 Garden Avenue
Innisfil, Ontario
PRIDE OF OWNERSHIP SHINES THROUGH! This beautifully updated 1,800 sq. ft. home ln Mature Family Oriented Neighbourhood features 4 bedrooms and 2.5 bathrooms. The main floor boasts a convenient laundry room, and the open kitchen flows seamlessly into the family room, complete with a cozy wood burning fireplace. The spacious primary bedroom offers a walk-in closet and an ensuite bathroom. Freshly painted throughout, other recent updates include brand new windows and doors, brand new Furnace and A/C!! California knockdown ceilings, and laminate floors. The exterior features well-maintained gardens, a stone patio, and a large fenced yard surrounded by trees. Additional perks include ample parking, an attached garage with direct entry to the house, and a prime location within walking distance to the beach. Close to schools, shopping, golf course, and marina, with easy access to Hwy 400. Quick Closing Available. (id:26218)
RE/MAX Crosstown Realty Inc. Brokerage
311 Tollendal Mill Road
Barrie, Ontario
Sitting on a private, treed 1.23 acre lot, backing onto Lover's Creek, in the exclusive & prominent neighbourhood of South Shore, you will find this rare piece of history. W/ the Marina & walking trails steps away, & a short walk to the beaches of Kempenfelt Bay, along w/ the proximity to Barrie's downtown, this property is the perfect blend of an outdoor lifestyle & city conveniences. As you step into the impressive front foyer, you will be awestruck by the craftsmanship of the original staircase, hardwood flooring and 16 baseboards. The spacious family/dining room offers a 2 pcs bath, dbl french doors leading to the rear yard. In 2015 the kitchen was renovated w/ Bateman crafted cabinets, stone counters & is equipped w/ top of the line built-in appliances, a large island & walk-in pantry. Open concept & tastefully restored, this space is perfect for entertaining. The expansive living rm boasts a gas f/p & beautiful, large windows offering tranquil views. A quaint study on the main floor creates a quiet workspace, while the adjacent bdrm offers privacy for guests. On the 2nd level you will find the primary suite w/ it's own fireplace, walk-in closet & 5pcs ensuite boasting a new double vanity, vintage stand alone tub & large walk-in shower. Also on this level-the guest suite, which was originally used for staff quarters. It offers a private bdrm, 3 pcs bath & bonus space, along w/ its own staircase to the main level. The basement is finished w/ a rec room, workshop, & large utility/laundry. A fully fenced backyard has a cottage-like feel w/ an expansive, covered, composite deck, perfect for enjoying a morning coffee or afternoon bbq while taking in the forest views. An extended dbl car garage w/ loft space, sits at the end of the long driveway. Details not to be missed; original hardwood, doors, baseboards throughout, built in deck heater, bbq hook up, irrigation, cedar shake roof, freshly painted board & batten siding, new front walkway/steps, and so much more. (id:26218)
Royal LePage First Contact Realty Brokerage
26 Canterbury Circle Circle
Orillia, Ontario
Welcome to 26 Canterbury Circle, located in the desirable north ward of beautiful Orillia, Ontario! This exquisite 2-bedroom, 2-bathroom brick and stone bungalow offers approximately 1200 square feet of turn-key living space, including a convenient ensuite. The open concept design is perfect for hosting gatherings, and the outdoor patio deck is ideal for barbecues in the warmer months. The home is filled with natural light from numerous windows, and the main floor features a conveniently located laundry area. An attached garage provides just the right amount of space for parking your car, including inside entry. The full but unfinished basement offers a blank canvas for you to add your personal touch. Additionally, this home is conveniently located near walking trails, Couchiching Park, golf courses, the hospital, and downtown Orillia. Easy commuting is available with Highway 11 nearby. Don’t miss out on the chance to call 26 Canterbury Circle your next home! (id:26218)
RE/MAX Right Move Brokerage
13 Cooks Drive
Leaskdale, Ontario
BEAUTIFUL 4-BEDROOM HOME ON A PRIVATE, NEARLY HALF-ACRE TREE-LINED LOT! Welcome to your dream home in the sought-after community of Leaskdale, just a 10-minute drive from Uxbridge! Nestled on a picturesque lot, this property offers a serene escape while conveniently close to Leaskdale Park. The stunning curb appeal greets you with an updated front railing, vibrant perennial gardens, and towering mature trees. The oversized single-car garage provides ample storage and easy backyard access, complemented by an attached carport perfect for recreational toys or yard equipment. Step inside to a sun-drenched interior featuring timeless hardwood floors and large windows that fill the home with natural light. The well-designed layout boasts a generously sized living room, ideal for casual entertaining or family movie nights, and a dining room with a patio door walkout to the tranquil backyard. The spacious kitchen offers updated floors, a tile backsplash, and plenty of storage. Retreat to the primary bedroom with a walk-in closet and a luxurious 4-piece ensuite bathroom. The lower level invites you to unwind in the cozy rec room with a fireplace and built-in bar. Additionally, the basement features a fourth bedroom and a bonus living area, providing extra space for guests or hobbyists. Outside, the gorgeous fenced backyard is an entertainer's paradise, featuring a large deck, a 12’ x 12’ gazebo with hydro, and abundant green space for kids and pets to enjoy. Make this charming property your new #HomeToStay! (id:26218)
RE/MAX Hallmark Peggy Hill Group Realty Brokerage
54 Eugenia Street
Barrie, Ontario
This renovated home in the Codrington area offers a spacious open-concept floor plan spread across four fully finished levels, providing superior living space for a growing family or those seeking room for an in-law suite. Located in an established and sought-after location, this residence has undergone a full transformation with extensive modifications & upgrades completed under permit over the last year. The main floor features a large open-concept living room, dining room, and kitchen with a large island and southern-facing windows that flood the space with natural light. The removal of walls has created an expansive open-concept floor plan. Upgrades include granite, quartz, engineered hardwood floors, the addition of a third full bathroom, a new laundry room, a second kitchen/bar area, new fixtures, lighting, windows, doors, shingles, a furnace, air conditioning, and a deck. On the second level, you'll find 3 bedrooms with engineered hardwood floors, pot lights, large windows, and a full 4-piece bathroom. The third level features a full 3-piece bathroom, 2 additional bedrooms, and a den. The fourth level provides storage, another family room, a kitchen/wet bar area, a newly renovated 3-piece bathroom, and a spectacular laundry room. It is on a landscaped lot featuring irrigation, trees, perennials, a patio, & BBQ areas. Upgraded furnace (2023), A/C (2024), shingles (2017), windows & doors (2023), interior (2023-2024), and deck & railing (2024). An oversized single garage with inside entry and a paved driveway for 4 cars add to the convenience and functionality of this residence. The side door entrance to the house provides the opportunity for an in-law or the home office. Seller has approved building plans/drawings from the City for a detached double garage addition. Don't miss this opportunity to live in this coveted city area within minutes of Codrington School, shopping, restaurants, marinas, and Lake Simcoe. Some rooms are virtually staged. (id:26218)
Keller Williams Experience Realty Brokerage
63 Hersey Crescent
Barrie, Ontario
Discover 63 Hersey Crescent, a charming home designed perfectly for young families or downsizers seeking comfort, style, and convenience. Nestled in the heart of Barrie’s Holly community, this home boasts numerous modern updates and a welcoming atmosphere. As you approach the property, a gorgeous stone walkway leads you to a beautiful new front door. Upon entering, the open floor plan immediately captures your attention. The foyer overlooks both the basement and the main floor living space. A massive front window floods both levels with abundant natural light, creating a warm and inviting environment. On the main floor, you'll find a spacious living room, a dining area, and a large kitchen complete with an added pantry and island. This area seamlessly extends to a deck that overlooks a large backyard, perfect for outdoor entertaining and relaxation. The primary bedroom is a highlight, featuring beautiful sliding barn doors on the closet and a semi-ensuite to the main renovated bathroom. The home is also filled with pot lights, providing great lighting throughout. The lower level offers a large recreation room, a spacious bedroom, a 3-piece bathroom with a stand-up shower, a laundry area, and convenient access to the garage, which includes a man door. This layout is ideal for those who want extra space for guests or hobbies without the burden of too much upkeep. Key updates ensure this home is move-in ready: a new roof (2016), windows (2018-2022), front and garage doors (2020), a modern front walkway (2021), furnace and AC (2017), updated stairs and railings (2021), a refaced kitchen (2022), brand new flooring on the main level and bedrooms (2024), renovated bathrooms, and a new hot water tank (2023). Located in a desirable neighborhood, with close proximity to rec centers, parks, shopping, and major highways, this is wonderful community & neighbourhood to call home. (id:26218)
RE/MAX Hallmark Chay Realty Brokerage
3314 Pleasant Road
Severn, Ontario
Top 5 Reasons You Will Love This Home: 1) Discover your ideal year-round home or cottage in Cumberland Beach, perfectly positioned just a short walk from a secluded private beach on Lake Couchiching 2) This property offers a unique layout, featuring two bedrooms on the upper level and a main-level office, which facilitates a balance between home and work life as well the contemporary white kitchen seamlessly integrates with the open-concept living and dining areas, highlighted by a soaring vaulted ceiling and expansive windows that bathe the space in natural light 3) Convenience and peace of mind are guaranteed with municipal water, sewers, and natural gas services, and the home is further enhanced by a newer furnace, air conditioner, back deck, washer/dryer, and kitchen appliances as well this home also features a Google Nest innovative system for added comfort and security 4) Indulge in the ultimate outdoor living experience on this expansive lot, featuring a fully fenced backyard, spacious patio, a deck perfect for relaxation and entertaining, and the ease of knowing the neighbourhood is a blend of established homes with many undergoing revitalizations, reflecting the potential for future value and community growth 5) Benefit from seamless connectivity with a short distance to Highway 11 access, making commuting and local amenities all in close proximity Age 73. Visit our website for more detailed information (id:26218)
Faris Team Real Estate Brokerage
130 Steamship Bay Road Unit# 308
Gravenhurst, Ontario
What a great way to own your piece of Muskoka. A lovely Muskoka Wharf - 1 bedroom, 2 bath condo at Steamship Bay in Gravenhurst. This Suite features over 900 sq. ft. of living space with a large covered balcony for BBQing, a a large Primary Bedroom 4 piece ensuite bath, spacious open kitchen with tons of storage, breakfast bar and in-suite laundry. Bright South facing windows, a corner gas fireplace, a 2 pc powder room make this unit cozy and super functional. Be a part of the action with this near lakefront location walking distance to restaurants, shops, marine facilities, the boat museum and more. Take a stroll down the boardwalk to the renowned Gravenhurst Farmers Market in the summer and enjoy covered parking in the winter! Right in the heart of the summer festivals and events yet quiet and comfortable on the 3rd floor of this well appointed building. Low maintenance living with condo fees covering, basic cable, internet, heat, water and exterior maintenance, snow plowing and landscaping! (id:26218)
RE/MAX Crosstown Realty Inc. Brokerage
2 Toronto Street Unit# 509
Barrie, Ontario
Welcome to 2 Toronto Street #509 - the Driftwood Model of the Grand Harbour condo community. Views of Kempenfelt Bay on Lake Simcoe, marina and Barrie. Enjoy the amazing lifestyle of waterfront condo living! Indoors you have the privacy of your own suite, complete with 2 bedrooms, 2 baths, updated kitchen, living room with gas fireplace (gas included with condo fees) and full sized dining room with walk out to large outdoor patio. This Driftwood model offers functional living space and plenty of storage, approximately 1,500 sq.ft.(per builder's plans). Main floors have been recently updated with engineered hardwood. This unit is bright with natural light and added elegance of 9' ceilings. Throughout the building you have access to fantastic common amenities - pool, sauna, hot tub, party room, games room, library and gym. Just steps from your front door you will appreciate the waterfront activities Barrie has to offer, and a stroll on the boardwalk on a cool morning. Steps to GO Transit, public transit. Easy access to key commuter routes - north to cottage country and south to the GTA. Barrie offers all the key amenities you might require - services, shopping, restaurants, entertainment and all season recreation! Welcome Home to Waterfront Condo Life in Barrie! (id:26218)
RE/MAX Hallmark Chay Realty Brokerage
54 Koda Street Unit# 112
Barrie, Ontario
SPACIOUS TWO-BEDROOM CONDO WITH MODERN FINISHES & AN IDEAL LOCATION! Discover this stunning, open-concept home nestled in the highly sought-after Holly neighbourhood. Perfectly positioned close to all amenities, this home is in a vibrant, family-friendly community that offers everything you need and more! Step inside this beautifully designed 2-bedroom, 2-bathroom property and be immediately impressed by the expansive 9’ ceilings, intelligent storage solutions, and abundant natural light flowing through the space. Quality flooring throughout the home ensures a seamless flow from room to room, enhancing the overall sense of luxury and comfort. The spacious living area is perfect for entertaining or unwinding after a long day. The modern kitchen features sleek stainless steel appliances, a rare walk-in pantry, and elegant granite countertops complemented by a classic white subway tile backsplash. Upgraded light fixtures add a touch of sophistication. Enjoy your morning coffee or evening glass of wine on the generously sized balcony, where BBQs are permitted. This makes it the ideal spot for summer gatherings with family and friends. Your #HomeToStay awaits! (id:26218)
RE/MAX Hallmark Peggy Hill Group Realty Brokerage
3093 26 Highway
Springwater, Ontario
Discover the perfect blend of comfort and rural tranquility at 3093 26 Hwy, Minesing. This inviting 2-storey home offers a spacious layout with 4 bedrooms and 2 baths, ideal for families seeking both space and serenity. At first glance you'll be taken back by the stunning curb appeal of this country home. Adjacent to the beautiful home you'll notice a side yard enhanced by mature trees and well-maintained gardens, providing a picturesque and private outdoor setting. Step within the home from your covered front porch and find the living room creating a welcoming atmosphere with a cozy fireplace. This space flows seamlessly to the dining room & kitchen creating a connected living space. Enjoy an abundance of cabinet storage in the kitchen, providing ample space for all your culinary needs. The dining area features walk-out access to a large enclosed sunroom, perfect for year-round enjoyment with stunning views of lush greenery and farm fields. Each bedroom is a generous size and features it's own ounce of country character. The large, fully finished walk up basement is designed for cozy gatherings, featuring a bar area & charming wood fireplace that adds warmth and character. Outside you'll find a huge 25ftx 40ft shop, a versatile space perfect for hobbies, storage, or projects, featuring 10' tall doors & hydro as well as two large garden sheds. The entire property is meticulously maintained sprawling with greenery and beautiful scenery. The home is in close proximity to schools, walking trails and only minutes away from Barrie, making errands a breeze. Experience the best of country living with at this remarkable Minesing property. Whether you’re relaxing in the sunroom, tending to the gardens, or enjoying the warmth of the wood fireplace, this home offers a lifestyle of comfort and natural beauty. Don't miss the opportunity to make 3093 26 Hwy your new address. Shingles 2016, most windows 2009/2010. (id:26218)
Revel Realty Inc. Brokerage
20 Koda Street Unit# 404
Barrie, Ontario
Sunsets have Never Looked Better from the Top Floor! Welcome Home to 404-20 Koda St Barrie in the Newly Built Condo in Pratt Homes Bear Creek Community Southwest Barrie. This Stunning Condo Features 1101 Sqft of Living Space with 2 Beds, 2 Baths & TWO PARKING (1 UNG & 1 ABG) Modern & Stylish Interior Finishes, Smooth 9’ft Ceilings, Upgraded Flooring, Trim & Lighting Throughout. The Open Concept Floor Plan Allows for Easy Entertaining with Guests, Combined Living/Dining to the Chefs Kitchen Outfitted with Subway Tile Backsplash, Breakfast Bar with Quartz Counters, Upgraded Faucet, & SS Appliance Package. Floor to Ceiling Windows allowing an Abundance of Natural Light Through Each Room, creating a Warm and Inviting Space. Walkout to the Balcony with Panoramic Views over the Rolling Hills as Far as the Eye Can See! Great Location, Plenty of Visitor Parking, Close to Commuter Routes, Public Transit, Schools, Shopping, Parks & Trails (id:26218)
Revel Realty Inc. Brokerage
5411 Elliott Sideroad Unit# 11
Tay, Ontario
UPDATED BUNGALOW IN A QUIET COMMUNITY WITH SCENIC NATURE VIEWS! Welcome to this charming bungalow located in the highly sought-after Candlelight Village. Situated on a quiet cul-de-sac in a private area, this home offers great curb appeal with new siding (2019), and a large front deck with a covered entryway. Step inside to find a beautifully updated kitchen (2019) featuring California shutters, timeless white cabinets topped with crown molding, an island, and a stylish backsplash. The interior features 2 good sized bedrooms, a powder room with a rough-in for a shower, and an updated ensuite and laundry room (2024.) Enjoy modernized amenities, including newer vinyl windows (2016), a steel roof with a 50-year warranty, and wiring for a generator with a pony panel. This property boasts ample parking with a two-car insulated garage equipped with a pony panel and a paved double-wide driveway accommodating up to eight vehicles. The generously sized backyard, enveloped in mature trees and lush greenery, offers a sense of privacy and includes a 10 x 9 ft storage shed with hydro. Monthly fees cover common elements, snow removal, and water, adding convenience to your lifestyle. Candlelight Village is a vibrant community that offers a range of amenities. Imagine strolling down to the clubhouse for a social event, collecting your mail at the community mail kiosk, or spending quality time with your loved ones in the nearby park and greenspace, complete with picnic tables. Experience the tranquility and comfort of living in this fantastic community! (id:26218)
RE/MAX Hallmark Peggy Hill Group Realty Brokerage
1001 Evergreen Cr
Gravenhurst, Ontario
Welcome to 1001 Evergreen Court in Gravenhurst, where luxury meets comfort in this stunning home. Situated on a spacious lot with a fully fenced backyard, this property offers the perfect blend of elegance and convenience. One of the top upgrades of this home is the complete rewiring with a brand new electrical panel, ensuring efficiency and safety for its residents. Step into tranquility as you explore the private backyard, surrounded by mature trees, providing a peaceful retreat just moments away from the picturesque Lake Muskoka and the renowned Taboo Resort and Golf. Indulge in culinary delights in the expansive eat-in kitchen, equipped with modern stainless steel appliances and chic pot lights that add a touch of sophistication. The open concept living area creates a welcoming atmosphere, ideal for both relaxation and entertaining guests. Throughout the house, rustic pine flooring adds warmth and character to each room, creating a cozy ambiance. Outside, the spacious deck awaits, complete with a convenient gas BBQ setup, offering a perfect setting for outdoor dining in the serene surroundings of the backyard. Experience the best of modern living combined with natural beauty at 1001 Evergreen Court your luxurious retreat in Gravenhurst! (id:26218)
RE/MAX Crosstown Realty Inc. Brokerage
84 Monarchy Street
Barrie, Ontario
Welcome to your dream home at 84 Monarchy St in Barrie! This stunning all-brick 2-storey residence offers unparalleled luxury and comfort. Boasting 4 spacious bedrooms, each equipped with its own ensuite bath, this home ensures privacy and convenience for every member of the family. The highlight of this home is the Primary Bedroom, featuring a lavish 5-piece spa-like ensuite bath, perfect for unwinding after a long day. The convenience of a 2nd floor laundry adds to the practicality of daily living. Entertaining is a pleasure with the large eat-in kitchen that seamlessly flows into the inviting living room, complete with a cozy gas fireplace. Host dinners in style in the expansive dining room, ideal for gatherings of family and friends. For additional relaxation and recreation, the basement offers a generously sized family room, providing ample space for various activities and hobbies. Parking is a breeze with the attached double car garage, offering plenty of storage for all your toys. Step outside into your own backyard oasis, featuring an above-ground salt water pool and a tiered deck, perfect for enjoying summer days with loved ones. A garden shed adds functionality for storing outdoor essentials. Impeccably landscaped grounds surround the property, enhancing the overall appeal and creating a serene environment. Walking distance to elementary schools and Barrie's newest High School. Close to shopping, golf, recreation, Lake Simcoe, Go Train and easy access to Hwy 400. Don't miss the opportunity to own this exceptional home that combines elegance, functionality, and comfort in every detail. Schedule your private tour today and envision the possibilities that await you!. (id:26218)
Century 21 B.j. Roth Realty Ltd. Brokerage


