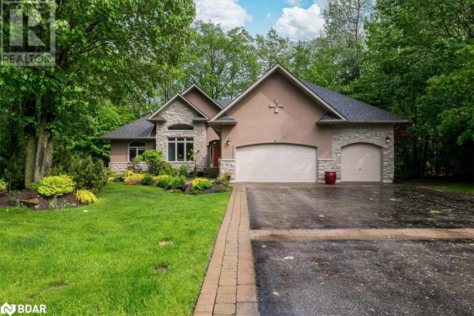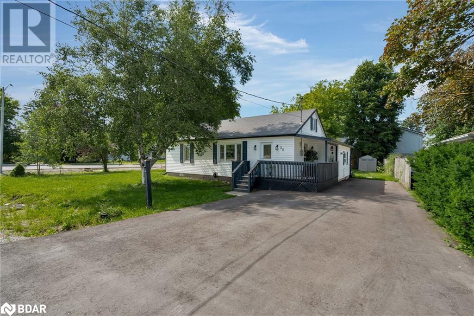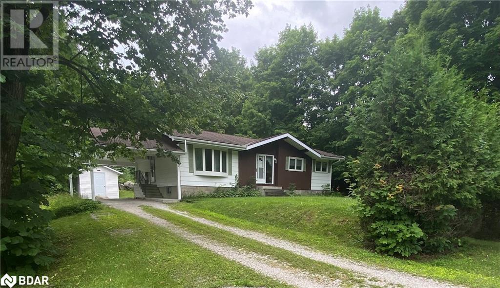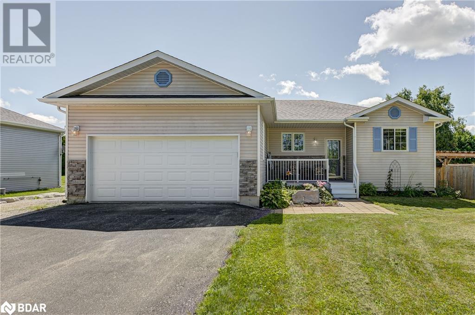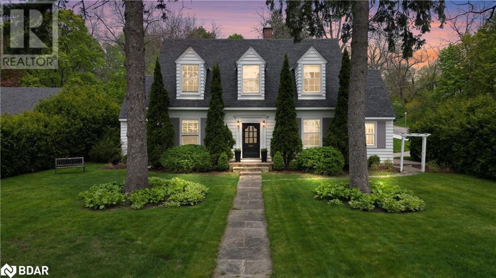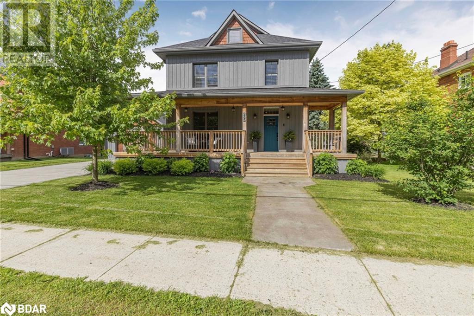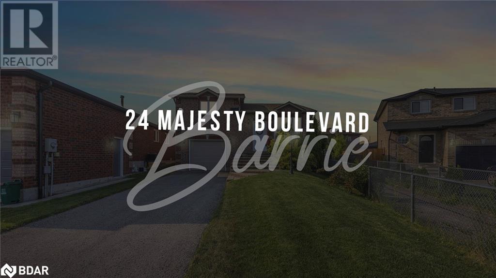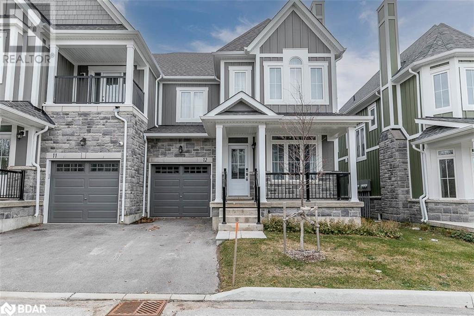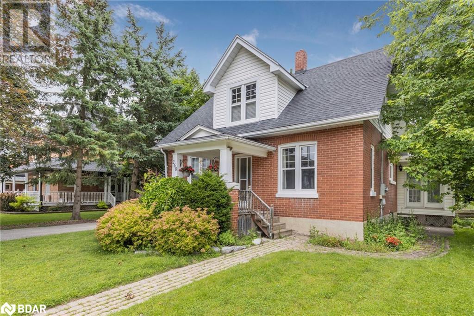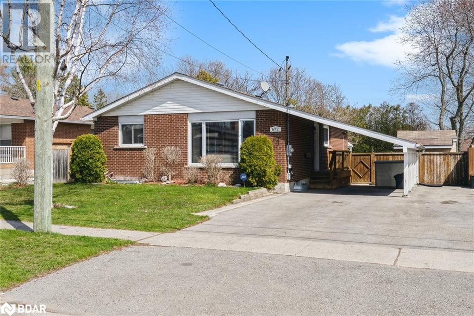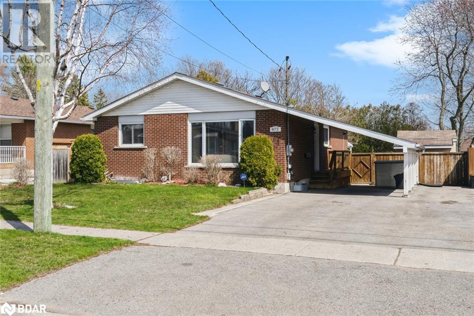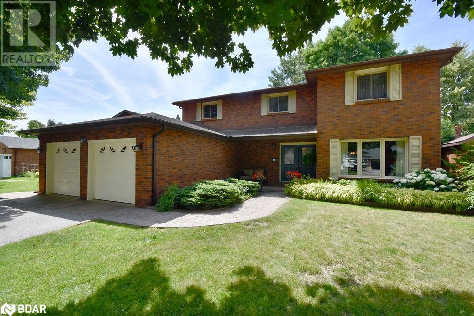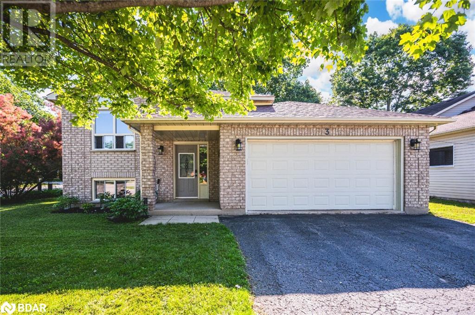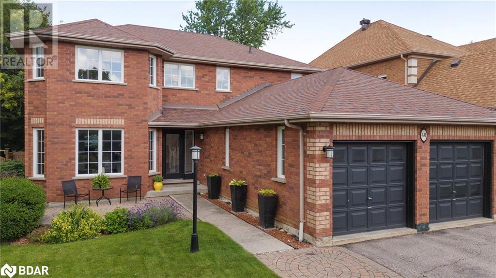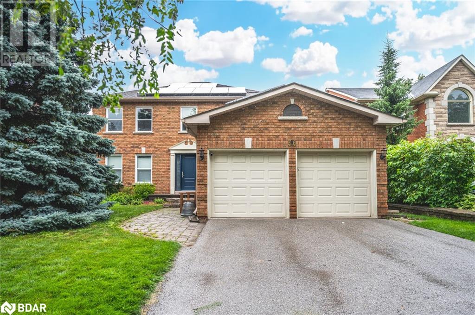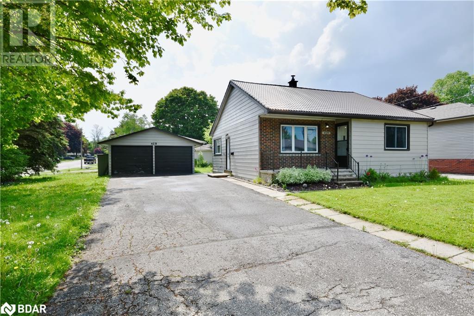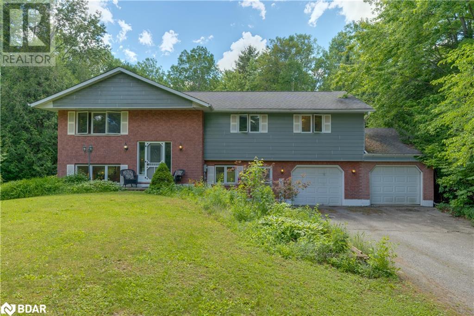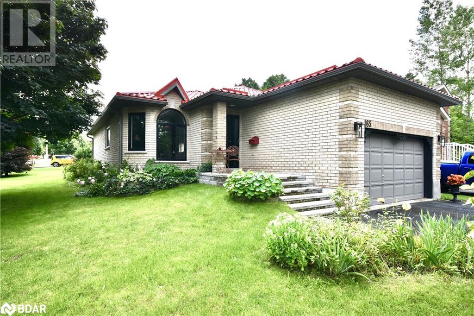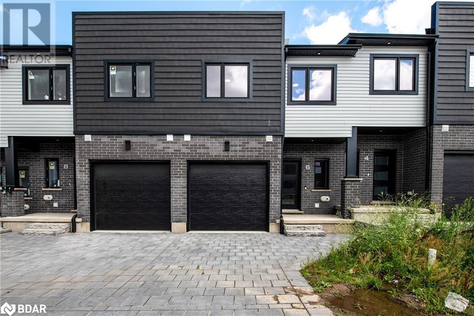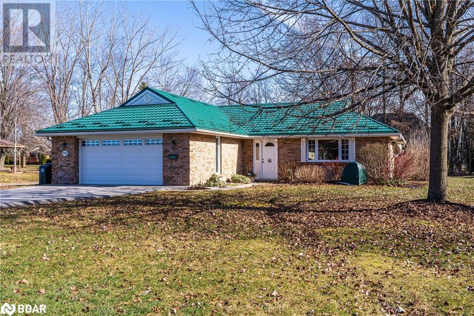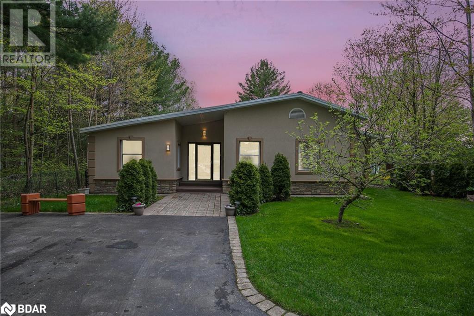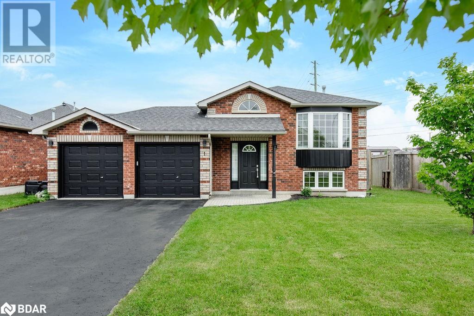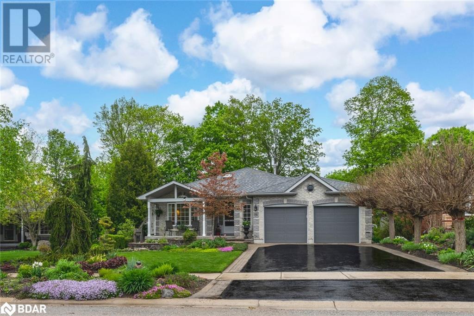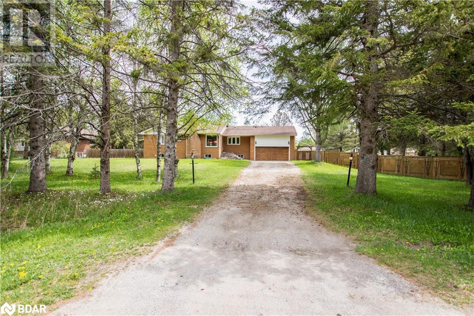5 Timber Court
Springwater, Ontario
**NEW PRICE** TIRED OF CITY LIVING? ENJOY THIS FAMILY SIZED, CUSTOM BUILT BUNGALOW ON A PREMIUM .5 ACRE PLUS, TREED, COURT LOT! YOU WILL LOVE THIS BEAUTIFUL HOME WITH TOO MANY FEATURES TO LIST, BUT INCLUDING, THOUSANDS IN INTERIOR UPGRADES SUCH AS ROUNDED CORNERS, SOARING 14 FT HIGH CEILINGS IN GREAT ROOM AND 9 FOOT CEILINGS THROUGHOUT, HARDWOOD AND CERAMIC FLOORS ON MAIN, GOURMET KITCHEN WITH HUGE ISLAND, BUILT IN APPLIANCES, AND GRANITE COUNTER TOPS. PRIMARY BEDROOM WITH WALK IN CLOSET AND NEWLY RENOVATED ENSUITE FEATURING RAINFALL SHOWER, LOADS OF WINDOWS FOR NATURAL LIGHT, GAS FIREPLACE WITH STONE FEATURE WALL, FINISHED BASEMENT WITH A SEPARATE ENTRY AND GAMES ROOM, EXTRA LARGE TRIPLE CAR GARAGE, PROFESSIONALLY LANDSCAPED LOT INCLUDING, LARGE BACK YARD DECK, TREES, LIGHTING, SPRINKLERS AND AN INVISIBLE FENCE FOR YOUR FURRY FRIENDS, HUGE DRIVEWAY WITH ENOUGH ROOM FOR 9 CARS, PRIVACY DUE TO THE LOCATION AT THE BOTTOM OF THE COURT. FANTASTIC VIEWS FROM EVERY WINDOW! JUST OUTSIDE OF BARRIE WITH ACCESS TO WALKING TRAILS, SNOWMOBILE TRAILS, BIKING, SKIING, AND CANOEING. NEW SHINGLES 2023 (OVER $45,000), WITH THIS 5 BEDROOM HOME YOU HAVE ENOUGH ROOM FOR YOUR LARGE OR GROWING FAMILY! YOU WON'T BE DISAPPOINTED! (id:26218)
RE/MAX Hallmark Chay Realty Brokerage
20 English Drive
Beeton, Ontario
Welcome to your dream family home in the picturesque charm of Beeton, Ontario! This beautifully appointed residence invites you in with its expansive, mature tree-lined corner lot and a newly paved double driveway. Imagine spending sunny afternoons in the large backyard, perfect for a pool, with an entertainer's deck, sizable storage shed, and plenty of space for children to explore and play. Inside, the loft on the second floor is designed as a delightful children's play area, creating a magical space for your little ones. Nestled in a family-friendly neighborhood that is growing with new homes, this property offers the perfect setting to raise your family and make a wise investment. Step into the inviting kitchen, where modern appliances and ample counter space will inspire your inner chef. The living room features newly installed pot lights, adding a touch of elegance, while a custom floating storage closet in the bathroom combines style and functionality. This home is a true gem, offering comfort, convenience, and endless possibilities for family living. Don't miss out on the chance to make this wonderful property your own! (id:26218)
Keller Williams Experience Realty Brokerage
369 Indian Trail
Huntsville, Ontario
Large family home is located in the sought after Lakewood park area, close to downtown Huntsville and public access to Vernon narrows with a dock just steps away and next to hunters bay to a boardwalk and a trail also across the water. Large 3 bedroom bungalow is a well kept home with a full finished basement plus a spacious carport and a shed for storage. Bright kitchen and dining area to a patio door with a nice deck in privacy and steps going to the yard. The property is very mature with trees, landscaping and room for gardens. Three entry doors with access. This safe area is well liked with lots of walking around the loop with little traffic and trails to the Huntsville (id:26218)
One Percent Realty Ltd. Brokerage
4657 Orkney Beach Road
Ramara, Ontario
Just a short walk to Mara Provincial Park and Lake Simcoe this lovely ranch style bungalow is picture perfect! This 3 bedroom, 3 bath home is ideal for those looking for a one level open concept living space. The Kitchen with breakfast bar features light grey cabinetry, and Stainless Steel Appliances. The Primary Bedroom with 3pc ensuite has been recently updated. Main floor laundry with access to the Double car garage. Basement is beautifully finished with new flooring/trim and freshly painted Family Room, two additional rooms and 3pc bathroom. Enjoy the 15x30 Swimming Pool Oasis all on a half acre lot! (id:26218)
RE/MAX Crosstown Realty Inc. Brokerage
102 Blake Street
Barrie, Ontario
Nestled in the prime east-end of Barrie, Ontario, 102 Blake Street exudes timeless elegance and charm. This captivating vintage cape cod style home boasts stunning curb appeal, drawing you in from the moment you arrive. Situated on a picturesque lot with the driveway off of Rodney Street. Step inside to discover a luxurious interior that seamlessly combines vintage charm with upscale sophistication. With 4 bedrooms and 2 bathrooms, this home offers ample space for a growing family. Each room is thoughtfully designed to honour the home's rich history and the essence of the Barrie area, creating an atmosphere of warmth and refinement. Whether you're unwinding in the cozy living room, preparing meals in the gourmet kitchen, or enjoying gatherings with loved ones in the elegant dining area, every corner of this home exudes an air of understated luxury. Nestled on a large mature treed lot, the relaxing backyard beckons with a heated saltwater pool, perfect for unwinding after a long day. Boasting a location that epitomizes convenience and community, this residence offers a lifestyle coveted by many. Situated within walking distance to several parks, including Barrie's downtown waterfront. Families will appreciate the proximity to Codrington Public School, one of Barrie's top-rated educational institutions. Seasonal and partial views of Lake Simcoe add to the allure of this exceptional property, providing glimpses of natural beauty throughout the year. Only a short 3 min walk to the north shore of Kempenfelt Bay on Lake Simcoe, where you can stroll along the beautiful Barrie North Shore Trail & 10 min walk to Johnson Beach. For those seeking leisurely pursuits, the home is just a 15 minute drive to more than 7 golf clubs as well as the Barrie Yacht Club can be reached in a mere 3 minutes by car or a leisurely stroll. Embrace the perfect blend of heritage and modernity at 102 Blake Street, where history meets luxury in the heart of Barrie's east-end. (id:26218)
Revel Realty Inc. Brokerage
265 Barrie Street
Thornton, Ontario
Welcome home to 265 Barrie Street in the heart of Thornton. This custom renovated century home provides 3700 sq ft of finished living space, with quality finishes top to bottom. The main floor is bright and spacious with an Open Concept layout, perfect for entertaining. Enjoy cooking in this custom kitchen with built in appliances and large centre island, or cozy up to the fireplace in the living room. Upstairs, the primary suite features heated floors, double sided fireplace with a soaker tub and separate shower, and there are two additional bedrooms all with hardwood floors. The fully finished basement features heated floors, family room, workout room and two additional bedrooms, two sets of stairs and a rough in for a full bath providing the potential to make it an ideal in-law suite. Step out on to the wrap around porch, or sit out back while your children play in the large yard. Plenty of storage space is available in the detached garage. This home was completely renovated in 2018-19 including a new septic system. Walking distance to local shops and recreation centre including splash pad and rink. Just a short drive to Barrie's south end amenities and easy access to major commuter routes. (id:26218)
Keller Williams Experience Realty Brokerage
24 Majesty Boulevard
Barrie, Ontario
EVERYTHING HERE IS DONE!!Welcome Home to 24 Majesty Boulevard, a great turnkey home with an ideal SE Barrie location close to all amenities!* Approximately $100,000 spent in improvements since 2021!*Over 1400 square feet finished, an inside entry from the garage to the lower level (in-law capability with a large bedroom & 3pc ideal for extended family or the teenagers or possible Air bnb) a nicely maintained yard*Large eat in kitchen with new patio doors (2021) to raised deck overlooking the mostly fenced rear yard* Large master bedroom w/4pc semi-ensuite*Large vaulted wall in family room with large windows* Recent improvements since 2021 include NEW: roof, soffit, facia and R60 insulation, AC, furnace blower motor, Kitchen: refrigerator, stove, dishwasher, microwave, new sliding doors to deck, paint and light fixtures throughout, main entry door, garage door, raised deck off of the kitchen, carpet and underpad, laminate flooring, many windows and more!* New stonework and stone entry (2007)* Shows 10+ and NOTHING to do here but move in! (id:26218)
RE/MAX Hallmark Chay Realty Brokerage
218 Crosswinds Boulevard Unit# 12
The Blue Mountains, Ontario
Welcome to Hillsdale Town, this end unit townhome was completed in 2022, offering over 2000 sq ft, 4 bedroom, 3 bedroom, main floor laundry, main floor living room with fireplace, open concept family, dining and kitchen. Currently being operated as a short term accommodation (STA) - furnished and equipped ready to operate. STA is not transferable. (id:26218)
RE/MAX Hallmark Chay Realty Brokerage
268 Barrie Street
Thornton, Ontario
Welcome home to the quaint village of Thornton. This charming 1.5 story home features large principal living spaces and more than 2000 sq ft of finished living space. The primary bedroom is located on the main floor, and two additional bedrooms are located on the upper level. The home features two full baths, one on the main floor and one on the upper level. The large living room features a fireplace and multiple walk outs to to the yard, and is large enough to feature a formal dining area if you want. Gorgeous eat in kitchen was professionally designed and the finished basement provides extra living space, while the detached oversized single car garage provides extra storage space for all your toys, and the large driveway can accommodate your camping trailer. This home backs onto the quiet end of the Thornton Community Park where there is a splash pad, hockey rink and baseball diamond. Enjoy summer afternoons on the back deck, or cool spring evenings in front of the fireplace. Stroll down the main street to enjoy ice cream or pizza from one of the local shops, or take a long walk or bike ride on the Trans Canada Trail. Enjoy the friendly community feel, while paying low property taxes and have easy access to commuter routes and a short drive to the amenities in South End Barrie. (id:26218)
Keller Williams Experience Realty Brokerage
672 Burnham Street
Cobourg, Ontario
Remarkable Legal Duplex - This Gorgeous 4 Bedroom 3 Full Bath Raised Bungalow Is Complete W/An All Main Level Living Main Floor (No Stairs Inside) & Fully Updated Throughout PLUS An Immaculate Fully Renovated Legalized 2 Bedroom Lower Level Apartment That Is Newly Renovated, Tastefully Modernized & Pristine Throughout & Includes Sound Proofing In Ceiling & Double Insulation! The Main Level Is Complete W/An Open Concept Design, Stunning Newly Updated Kitchen W/Ss Appliances, Kitchen Island, Breakfast Bar, Butler Pantry & A Formal Dining Area. Spectacular Primary Bedroom Retreat Includes Ensuite Bath! Situated On A Large 60X165Ft Private Fenced Property (Gate Locks On Both Sides Of Property) & Offering A Walk-Out From Main Level To A Fabulous Entertainment Deck W/Glass Rail In A Beautifully Bloomed & Secluded Backyard Oasis! Newly Paved Driveway W/Ample Parking. Oversized Updated Windows T/O. 3 Large & Inviting Garden Storage Sheds, Steps To All Amenities, Schools, Close To Commuter Routes, Beaches, Marina, Library, Only 2 Minutes To Hospital, Parks W/Tennis & Baseball Diamond, Playground, 10 Minute Walk To River, Fishing & So Much More!! **Stair Case In Pantry Has The Option To Be Opened Back Up At Buyer's Preference & Expense To Convert Back To Single Family Home** EXTRAS: Fully Permitted Legal Apartment. 2 Laundry Facilities. New Owned Tankless Hot Water ($4000), Newer Furnace, Central Air, New Roof, 200Amp Electrical Service. Dimmer Switches. Window Wells. Hardwired Carbon Monoxide Detectors. LED Pot Lights (id:26218)
RE/MAX All-Stars Realty Inc.
672 Burnham Street
Cobourg, Ontario
Remarkable Legal Duplex - This Gorgeous 4 Bedroom 3 Full Bath Raised Bungalow Is Complete W/An All Main Level Living Main Floor (No Stairs Inside) & Fully Updated Throughout PLUS An Immaculate Fully Renovated Legalized 2 Bedroom Lower Level Apartment That Is Newly Renovated, Tastefully Modernized & Pristine Throughout & Includes Sound Proofing In Ceiling & Double Insulation! The Main Level Is Complete W/An Open Concept Design, Stunning Newly Updated Kitchen W/Ss Appliances, Kitchen Island, Breakfast Bar, Butler Pantry & A Formal Dining Area. Spectacular Primary Bedroom Retreat Includes Ensuite Bath! Situated On A Large 60X165Ft Private Fenced Property (Gate Locks On Both Sides Of Property) & Offering A Walk-Out From Main Level To A Fabulous Entertainment Deck W/Glass Rail In A Beautifully Bloomed & Secluded Backyard Oasis! Newly Paved Driveway W/Ample Parking. Oversized Updated Windows T/O. 3 Large & Inviting Garden Storage Sheds, Steps To All Amenities, Schools, Close To Commuter Routes, Beaches, Marina, Library, Only 2 Minutes To Hospital, Parks W/Tennis & Baseball Diamond, Playground, 10 Minute Walk To River, Fishing & So Much More!! **Stair Case In Pantry Has The Option To Be Opened Back Up At Buyer's Preference & Expense To Convert Back To Single Family Home** EXTRAS: Fully Permitted Legal Apartment. 2 Laundry Facilities. New Owned Tankless Hot Water ($4000), Newer Furnace, Central Air, New Roof, 200Amp Electrical Service. Dimmer Switches. Window Wells. Hardwired Carbon Monoxide Detectors. LED Pot Lights (id:26218)
RE/MAX All-Stars Realty Inc.
67 Woodcrest Road
Barrie, Ontario
Welcome to this beautifully maintained family home in the desirable Allandale neighborhood of Barrie. Lovingly cared for by the original owners, this 4-bedroom, 4-bathroom home is perfect for a new family to start making their own memories. Located in a sought-after area with excellent schools and friendly neighbours, this home offers a warm and welcoming community atmosphere. The spacious layout features a bright and airy living area, a well-appointed custom designed gourmet kitchen, and cozy bedrooms, ensuring comfort for everyone. The large, private backyard is an entertainer's dream, ideal for gatherings and outdoor fun. Enjoy the added charm of a 3-season sunroom, perfect for relaxing and enjoying the serene surroundings. Don't miss this opportunity to own a piece of Allandale's neighbourhood charm. Schedule a viewing today and envision your family's future in this wonderful home! (id:26218)
RE/MAX Hallmark Chay Realty Brokerage
3 Donald Crescent
Wasaga Beach, Ontario
CHARMING HOME ON A CORNER LOT STEPS FROM THE BEACH! Ideally situated on a large corner lot, this beautiful home is just steps from the beach, parks, schools, trails, and all essential amenities. The property features a paved driveway, a double-car garage, and a charming covered front porch. This heated and insulated garage is a hobbyist's paradise, complete with its own 220V/240V electrical panel, making it EV charger ready. Enjoy the convenience of workbenches and brand-new locking steel storage cupboards, perfect for organizing and securing your tools and projects. Ideal for car enthusiasts, DIYers, or anyone needing a versatile workspace. You'll find a bright, inviting interior with an open living and dining room, perfect for entertaining. The well-designed kitchen boasts quartz countertops, ample cabinet storage, a shiplap backsplash, and an undermount sink. The family room is a delightful space filled with natural light from numerous windows and offers easy access to the backyard through a convenient patio door walkout. The generously sized primary bedroom features a walk-in closet and a 4-piece semi-ensuite bathroom. The finished lower level is a versatile space with large, above-grade windows, two additional bedrooms, and a 3-piece bathroom with a walk-in shower. Step outside to enjoy the large deck with a pergola, mature trees, and a garden shed for seasonal storage. This #HomeToStay offers everyday convenience and a wonderful lifestyle in a desirable location. (id:26218)
RE/MAX Hallmark Peggy Hill Group Realty Brokerage
48 River Ridge Road
Barrie, Ontario
Great opportunity in the quiet Kingswood area! Mature tree lioned streets close to just about eveything! Over 2050 sq. ft. Second floor has 3 good sized bedrooms, including a large primary with walk-in closet and updated 3 piece ensuite. Main floor features updated kitchen with eat-in area, with walkout to awesome fenced back yard and gazebo. Kitchen is open to the main floor family room with gas fireplace. Separate dining area and living room. Basement is finished with rec room, could be 4th bedroom, and bathroom.Lots of pot lights. Underground Sprinklers. This is a great property just waiting for you. (id:26218)
RE/MAX Hallmark Chay Realty Brokerage
36 Falling Brook Drive
Barrie, Ontario
PRIME FAMILY HOME WITH SOLAR INCOME & LUXURY UPGRADES! Located in popular Innishore with top-rated schools, this all-brick residence is perfect for family living. Drive up and discover a charming home close to all amenities, ensuring convenience for your daily life. This property features owned solar panels, providing additional income and energy efficiency.Step inside to find a warm and inviting front living room with stylish cork flooring, ideal as a home office or cozy retreat. The heart of the home is the updated kitchen, complete with a huge party-sized island perfect for entertaining. The primary suite is a luxurious retreat with two spacious walk-in closets and an ensuite bath featuring heated floors and a relaxing soaker tub. The second and third bedrooms offer ample storage with their double closets. Enjoy extra living space in the finished basement, perfect for family entertaining or a home gym. Step outside to a fully fenced yard with a private patio wired for a hot tub, ideal for outdoor relaxation and entertaining. Don’t miss the opportunity to make this stunning family home your own. Schedule a viewing today and experience the exceptional lifestyle it offers! (id:26218)
RE/MAX Hallmark Peggy Hill Group Realty Brokerage
419 Forest Avenue S
Orillia, Ontario
Welcome to your new home! This home is ideal for first time home buyers, investors, families or those looking to downsize without compromising on quality. This quaint property offers the perfect blend of comfort and convenience. Boasting three spacious bedrooms and a modern 4-piece bathroom. Step inside to discover a bright, open concept living space designed for modern entertaining. The abundant natural light floods through large windows, highlighting the sleek pot lights and creating a warm, inviting atmosphere. Whether you're hosting a dinner party or enjoying a quiet evening at home, this versatile space adapts to your needs.The property features two convenient entrances, enhancing both accessibility and curb appeal. Outside, you'll find a detached garage providing ample storage and parking. The generous lot size offers endless possibilities for outdoor activities. Don't miss your chance to own this delightful home. Schedule your private tour today and experience the perfect blend of charm and functionality! **** EXTRAS **** Please note; the house is heated by a heat pump and gas furnace. (id:26218)
Century 21 B.j. Roth Realty Ltd. Brokerage
3998 Martindale Crescent
Severn, Ontario
Discover the charm of your new home in the serene and picturesque community of Marchmont. Nestled on just over 2 acres of beautifully maintained gardens, this property is a sanctuary of natural beauty and comfort. With 3 bedrooms, 3 bathrooms, and an office perfect for working from home. The lower level welcomes you with a cozy family room that’s bathed in sunlight from the large windows, a gas fireplace, and it offers a walkout to a deck where you can enjoy the garden views. Upstairs, you’ll find a warm and inviting living room, a spacious dining area, and a beautiful kitchen that opens to a raised deck. Imagine sipping your morning coffee here, overlooking the expansive yard and soaking in the peaceful atmosphere. The outdoor space includes a two-car garage, an above-ground swimming pool with a surrounding deck perfect for summer fun, and gardens that have been lovingly cared for over the years. Situated on a quiet dead-end street, this home provides the perfect blend of peace and convenience. It’s just a short 2-minute walk to Marchmont Elementary School, 5 minutes to the charming town of Orillia, and only a 10-minute drive to ski hills, offering year-round activities for the whole family. Come and experience the warmth and inviting atmosphere of this lovely Marchmont home. It's more than just a house; it's a place where cherished memories are made. We can't wait to welcome you home. (id:26218)
Century 21 B.j. Roth Realty Ltd. Brokerage
165 Cheltenham Road
Barrie, Ontario
Welcome to 165 Cheltenham Road! This impeccably maintained 3+1 brick bungalow residence showcases an open concept main floor with beautiful hardwood flooring that reflects meticulous care and pride of ownership. The bright eat-in kitchen provides ample prep space and accommodates the entire family, featuring a walk-out to a private deck and fully fenced yard. The primary bedroom includes a generous closet and semi-ensuite with a soaker tub and separate glass shower. Completing the main floor are two additional bedrooms. The expansive family room in the basement offers versatile living space, along with a sizable fourth bedroom, a spacious three-piece bathroom, and a large laundry/utility room equipped with a convenient laundry chute and abundant storage. A steel roof, updated windows, eavestrough with gutter guards and newer appliances ensure worry-free living for years to come. Situated in a desirable neighborhood with the safety and privacy afforded with a premium cul de sac location. This home is conveniently located near schools, parks, hospitals, colleges, shopping, restaurants, and offers easy access to Hwy 400 and Hwy 11. Enjoy low maintenance perennial gardens,sprinkler system, a spacious deck, and a fully fenced yard. This home is move-in ready! Book a showing today! (id:26218)
Century 21 B.j. Roth Realty Ltd. Brokerage
6-3557 Colonel Talbot Rd Colonel Talbot Road
London, Ontario
Introducing luxurious collection of 2 Story high end town homes with finished basement located in the South of London where luxury meets convenience. High-end upgrades with a contemporary touch included in the price with value of over $70,000. These luxurious towns come with upgrades such as a custom glass shower in the master ensuite, high-end flooring, quartz kitchen countertops, quartz tops in all 4 washrooms, designer light fixtures, LED pot lights, massive backyards with wooden decks . This Property Is Surrounded By top notch Schools, Shopping Malls, Parks, Banks, Restaurants, And Is Minutes Away From The Public Transit . This property features dining having patio doors leading to your own private backyard with patio deck included! Heading upstairs you will be greeted with a spacious landing area where you will find 3 generous-sized bedrooms. Primary bedrooms boasts large walk-in closet and spa like ensuite bath, double vanity and walk-in shower. Finished Basement having Beautiful Living, Bedroom ,Kitchen and Full washroom (id:26218)
Keller Williams Legacies Realty
195 Bayshore Dr
Brechin, Ontario
Life at Bayshore Village in a beautiful 1,800 sq ft., 2 bedroom, 3 bathroom, all brick custom bungalow, one owner, well cared for home. Very open concept with stair-free design, massive eat-in kitchen with center island, ample cupboards and shelving. Quality appliances, walk-out to private back yard with dog kennel access. Second bedroom has separate exterior entrance & Kitchenette. Main floor laundry, large master bedroom with ensuite bathroom which has heated floor. Living room with hand cut wooden mantle fireplace, hardwood & tile floors, large windows provide a great feeling of space and light. Unique waterfront development with member access to community recreation center, tennis & pickleball court, small golf course, boat docking, swimming, eco nature park. Yearly common Fee $975 pre-paid for 2024. Some subdivision restrictions apply, all maintained by a proud community. Hydro $1700 for 2024, Water and Sewer $1,361 for 2024.Propane including Tank rental $1312 for 2024. Bell internet community access at a special rate. 24 HR NOTICE ON ALL OFFERS (id:26218)
Century 21 B.j. Roth Realty Ltd. Brokerage
79 Stanley Road
Bolsover, Ontario
Welcome to your serene waterfront oasis on the Talbot River in the picturesque Kawartha Lakes region. Nestled in a tranquil and quiet area, this exquisite property offers an unparalleled combination of natural beauty and modern comforts. This stunning home features a covered boat slip, providing you with easy access to the shimmering waters of the Talbot River for endless days of boating and water recreation. Imagine leisurely cruising along the river or fishing from your own private dock. Unwind and take in breathtaking sunsets from the rooftop deck perched right on the water's edge, offering panoramic views of the tranquil river and surrounding lush greenery. Perfect for relaxing evenings or entertaining guests against a stunning natural backdrop. Inside, the home boasts a spacious and inviting layout with large windows that flood the space with natural light and offer captivating views of the water. Whether you're looking for a peaceful retreat from the hustle and bustle of city life or a place to create lasting memories with family and friends, this waterfront home is sure to exceed your expectations and provide the perfect setting for you to enjoy the best that lakeside living has to offer. (id:26218)
RE/MAX Hallmark Chay Realty Brokerage
1 Pacific Avenue
Barrie, Ontario
Fantastic 3 bedroom bungalow situated on a large corner lot with outstanding curb appeal. Fully fenced with gate, plus a two car garage which allows entry to the private yard with large two-tier deck - perfect for entertaining. The interior is immaculate and fully updated! New flooring through-out, plus all new paint to freshen up the bright and spacious spaces. The kitchen has been updated with a quartz countertop, tile backsplash + painted cabinets to modernize the overall look. All three bedrooms are located on the lower level with large windows allowing tons of natural light to flow through each room. The main floor is bright, open and spacious. Both bathrooms in the house have also been updated with new counters, sinks, faucets, paint + toilets. Trim & doors recently painted and all new brushed nickel hardware installed on interior doors. All appliances are included with the house, 1 garage door opener with remote. Located in walking distance to all local amenities, fantastic restaurants, Schools - French immersion, public and catholic high school, shopping and movie theatre. Easy access to hwy 400 for those commuters. Move-in and Relax!! (id:26218)
Century 21 B.j. Roth Realty Ltd. Brokerage
86 Osprey Ridge Road
Barrie, Ontario
UPGRADED HOME WITH IMPRESSIVE LANDSCAPING IN A SOUGHT-AFTER NEIGHBOURHOOD BACKING EP LAND! Welcome to 86 Osprey Ridge Road. This elegant all-brick Gregor home is situated in a sought-after neighbourhood on a quiet cul-de-sac with a prime location backing onto EP land. It offers a serene retreat surrounded by nature while conveniently close to amenities like Highway 400, RVH, schools, parks, and shopping centers. The meticulously landscaped exterior features an in-ground irrigation system for easy maintenance, a newly oiled double-wide driveway, and an oversized double-car garage with new insulated doors. Inside, the main floor boasts a bright, welcoming interior with hardwood floors, neutral finishes, and updated features. The timeless kitchen showcases quartz countertops and stainless steel appliances, with a patio door walkout to an upper deck overlooking the forest. The main floor includes a primary suite with a renovated ensuite and walk-in closet, two additional well-appointed bedrooms, and a laundry room with an inside garage entry. The fully finished walk-out basement offers 1,465 square feet of additional living space with a spacious family room and gas fireplace, two generous bedrooms, a newly renovated 3pc bathroom, and bonus rooms for customization. Outside, the fully fenced backyard features extensive landscaping with flagstone walkways and patios. Enjoy the beauty of perennial landscaping, including grasses, bleeding hearts, ferns, hostas, astilbes, helleborus, seasonal bulbs, and more! A gate in the rear fence provides direct access to the EP land behind, inviting you to explore the natural surroundings. Make this #HomeToStay your own private sanctuary. (id:26218)
RE/MAX Hallmark Peggy Hill Group Realty Brokerage
1417 Gill Road
Springwater, Ontario
PERFECT COUNTRY PROPERTY. This parklike lot is just over 1.5 acres and ideal for a growing family. Raised bungalow is over 1500 sq ft with an attached 2 car garage with inside entry to the house. Living room with fireplace. Separate dining room. 3 bedrooms and 2 full baths on the main level. Large rec room with bar and wood insert and plenty of room for a workshop or storage on the lower level. Walk up from basement to yard. Large closed in porch off the living room. Walks out to large deck that overlooks the rear yard. If you have toys there is a detached workshop/garage. All that and a pond that is fed by an artesian well. (id:26218)
Royal LePage First Contact Realty Brokerage


