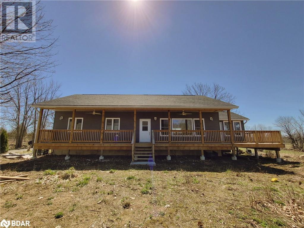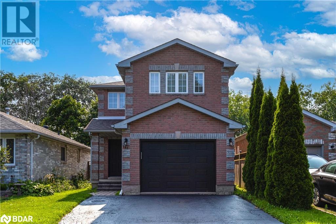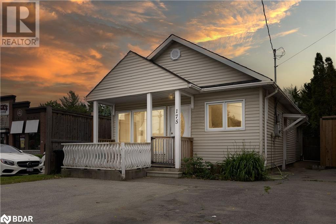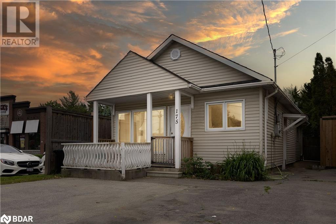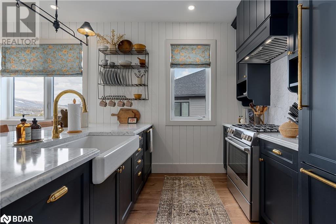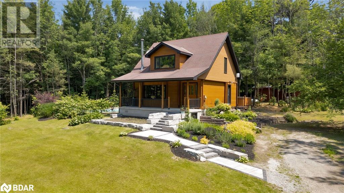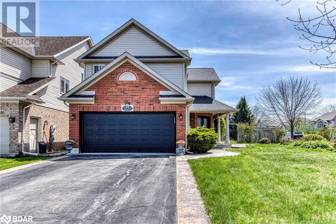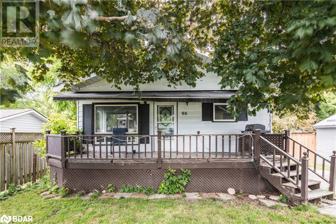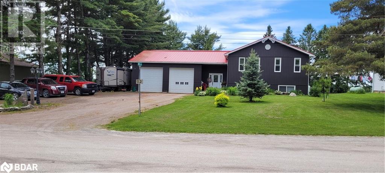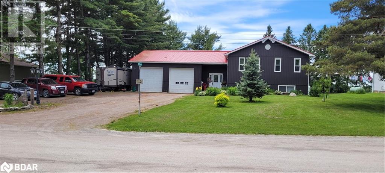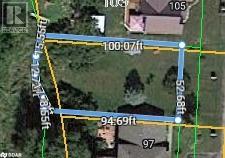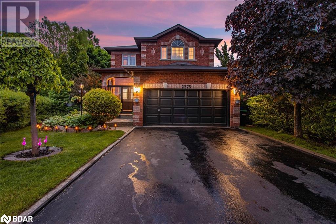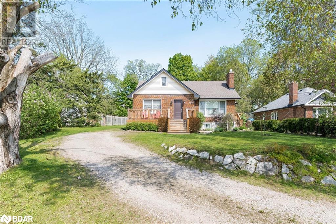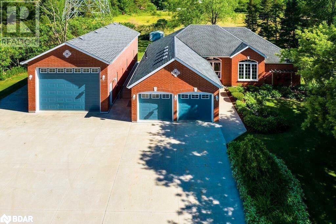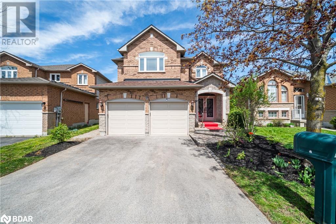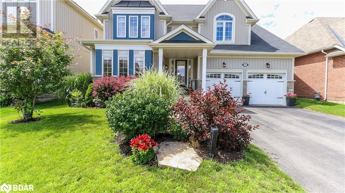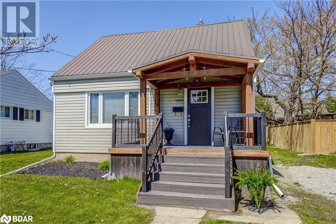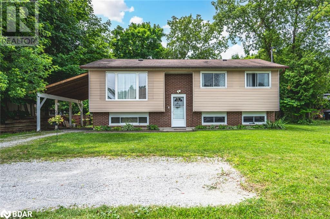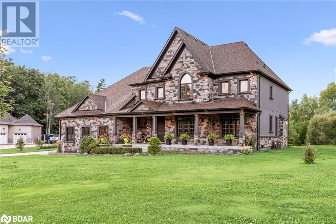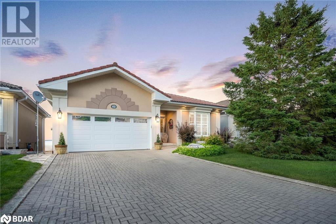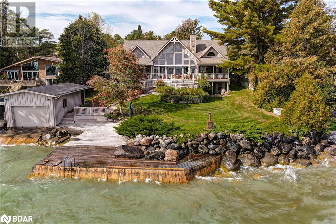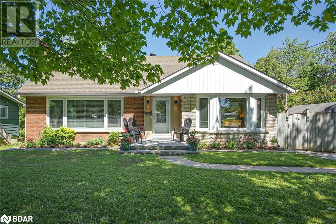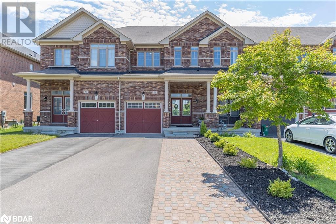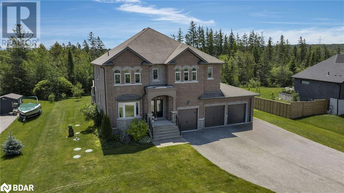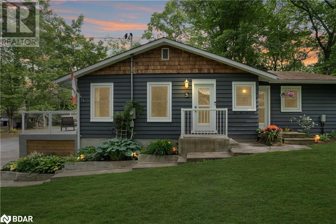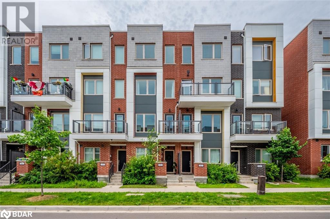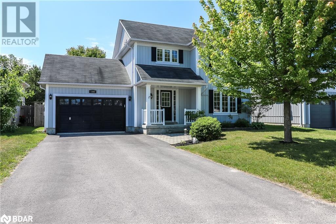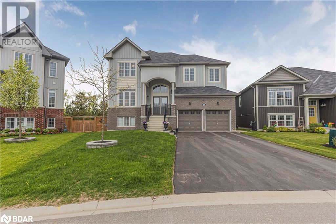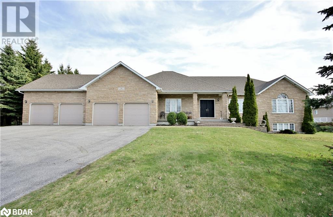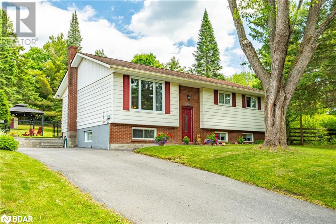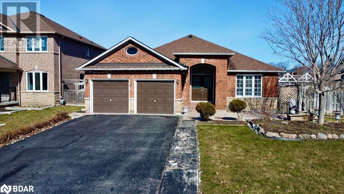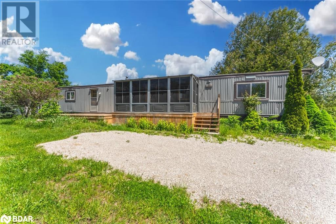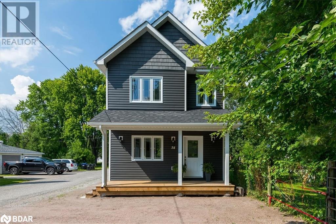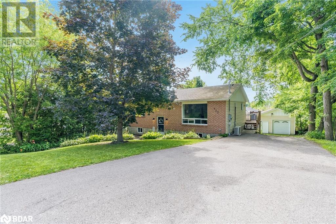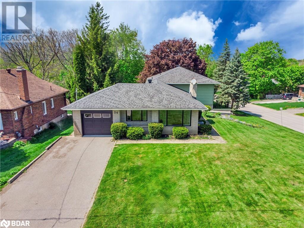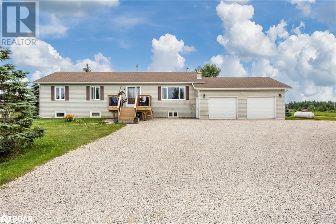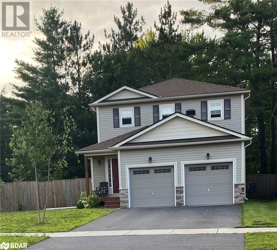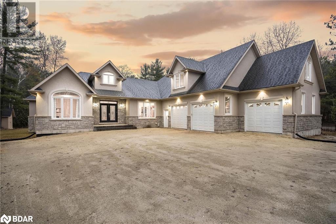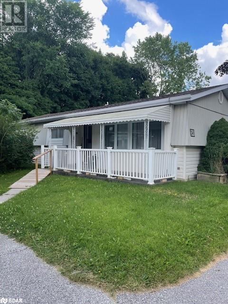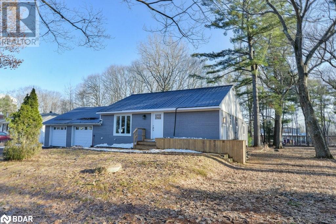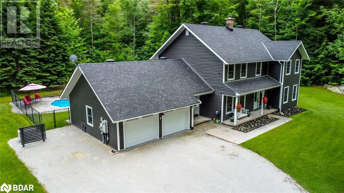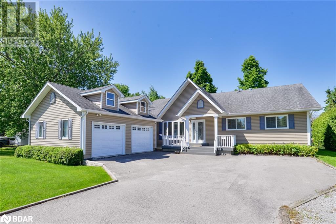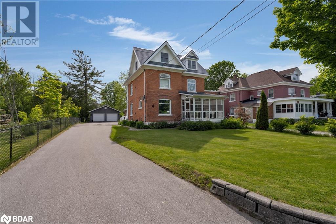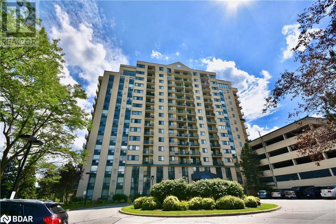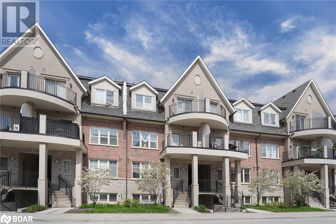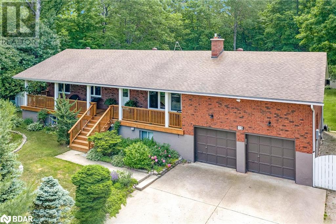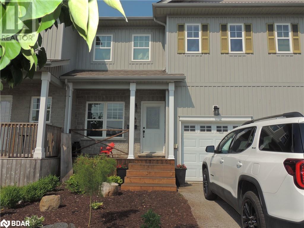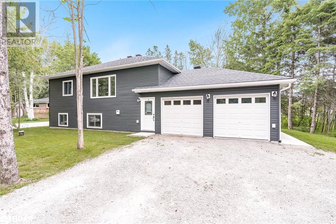157 Hilton's Point Road Road
Norland, Ontario
Built in 2022 - there's lots to love about this raised bungalow nestled in Norland Ontario. This sweet home on 1 acre is sure to tick boxes! Starting with the open concept great room finished with warm vaulted ceilings, generous sized windows with open field views, to the 3 season sunroom! There are 3 perfectly sized bedrooms with 9ft ceilings, more large windows and ample closets. 2 tastefully finished bathrooms on each level and the main level bath features an accessible walk-in shower. The kitchen is delightfully in it's place - the heart of the home - with lots of storage and new appliances such as; Fridge, Gas Stove, Microwave Range, dishwasher - not to mention stackable washer/dryer. The basement is fully finished and ready to be filled with memories, hobbies or more family. This space offers one very large rec room, 4 piece bath, bedroom with more ample closets and a furnace/storage room. Other features include; accessibility ramp, covered front porch, main floor laundry, 9ft ceilings, practically everything is new! Satellite internet available. Property taxes: $1697 (2023) (id:26218)
Coldwell Banker The Real Estate Centre Brokerage
Royal LePage Signature Realty
141 Benson Drive
Barrie, Ontario
*This Detached Freehold Home Features 4-Bedrooms, 3.5-Bathrooms With High-End Finishes. The Foyer Offers Custom Seating, Upgraded Lighting, A Remodeled Powder Room, And Garage Access. The Open-Concept Living Area Includes Hardwood Floors, A Custom Kitchen With Granite Counters, New Appliances, And A Dining Room With Backyard Deck Access. Then Walk Upstairs looking at a Beautiful Feature Wall And Find 3 Spacious Bedrooms, A Modern 4-Piece Bathroom, And A Primary Bedroom With 4 Piece Ensuite Including A Walk-In Glass Shower And Double Vanity. The Soundproof Basement Has A Large Rec Room, 3-Piece Bathroom, Laundry Room, And Storage. The Backyard Landscaped Is Fully Fenced With No Neighbors Behind, Making This A Private Oasis. (id:26218)
Keller Williams Experience Realty Brokerage
175 Mill Street
Angus, Ontario
***Zoned CA, this property is your canvas for endless possibilities. 2 Bedroom, 1 Bath home right next door to Chucks Roadhouse! Whether you're an First time home buyer, entrepreneur, developer, or investor, this is a golden ticket to turn your dreams into reality. Located on the bustling main strip, you'll have access to a vibrant community and foot traffic that could make your venture a massive success. It's not just a property; it's a gateway to prosperity! Don't miss out on this incredible opportunity to make your mark in Angus, Ontario. (id:26218)
Keller Williams Experience Realty Brokerage
175 Mill Street
Essa, Ontario
*A Bright Bungalow Offering 968 Sqft Of Living Space With 2 Bedrooms And A 4-Piece Bathroom. The Master Bedroom Features His And Her Closets And A Walkout To The Back Deck. Enjoy A Fenced Backyard With A Deck, Patio, And Garden Shed. With Commercial Zoning And Residential Use, This Property Is Perfect For A Home-Based Business. Seize This Incredible Opportunity To Make Your Mark In Angus, Ontario. (id:26218)
Keller Williams Experience Realty Brokerage
18 Beckwith Lane Unit# 406
The Blue Mountains, Ontario
Professionally designed, luxury Mountain House corner unit overlooking The Blue Mountains! Exquisite 1000 sq. ft. 2 bed + 2.5 bath (formerly 3 bed) suite with north, east and west facing views. Enter into a thoughtfully laid out floor plan customized from top to bottom by Ashley Montgomery Designs, and featured in both House and Home magazine, and The Cottage Journal. Boasting an unparalleled rustic chic charm, this residence exudes timeless elegance with upgraded premium features. Bright eat-in kitchen with large marble countertop, perfect for entertaining or casual dining. Panel ready upgraded appliances and plenty of cabinetry space. Adjacent walk-in pantry/ laundry room provides ample storage. Residence is outfitted with Perrin and Rowe plumbing fixtures throughout, custom millwork and shiplap, Cambria quartz countertops in bathrooms, CRAFT engineered hardwood, window treatments by Hemme, heated ensuite bathroom floors, shower niche, steam shower in guest ensuite, Farrow and Ball paint, gas fireplace, upgraded interior doors, trim, hardware, lighting fixtures and additional pot lights. Step outside onto a spacious balcony overlooking the escarpment with protected green space and nature trails below. Primary parking spot is conveniently located directly below unit with additional 2nd parking spot close by. Unwind at the Mountain House Zephyr Springs Spa next door which includes a sauna, relaxation and fitness room, a “Nordic Bath Circuit” with both hot and cold pools, and tranquil landscaped lounge area. Enjoy a scenic stroll along the outdoor trail system, and then connect with family and neighbours at The Après Lodge. Located 3 min from the Blue Mountain Village, and only 1 hr 45 min from Toronto. With over 40+ golf courses in the area, miles of freshwater beaches, skiing, hiking, local eateries, craft boutiques and so much more! You'll enjoy every season this region has to offer. Relax, socialize and connect to nature here at Mountain House. (id:26218)
Century 21 B.j. Roth Realty Ltd. Brokerage
2668 Mcdonald Road
Elmvale, Ontario
Enjoy the peaceful retreat of Country Living! Take the opportunity to have a look at this one of a kind Western Red Cedar home. This well cared for 3 bedroom, 3 bathroom home has recently been updated and sits on just over an acre. Cool off this summer with your inground water pool after a day of gardening and raising a family of chickens. You will love the spacious lot with plenty of room to make it your own and build a dream shop. (id:26218)
Right At Home Realty Brokerage
59 Highlands Crescent
Collingwood, Ontario
Welcome to the prestigious Georgian Meadows enclave. Nestled on a coveted corner lot, this exquisite Franklin model spans over 2200 sq. ft. of living space. Featuring 3+1 bedrooms and 3.5 baths, this home showcases a host of remarkable amenities. The expansive open-concept kitchen is the heart of the home, boasting a central island, stainless steel appliances, granite countertops, gas stove, ceramic flooring, and seamless access to your outdoor oasis. Step outside to enjoy a poured concrete patio, composite deck, hot tub, tranquil waterfall pond, and a retractable awning amidst meticulously landscaped gardens. Inside, the living area offers a cozy gas fireplace, hardwood floors, and elegant California shutters that harmonize with the kitchen's spacious design. Additional main floor highlights include a powder room and convenient main floor laundry linked to the double garage. Upstairs, the primary bedroom impresses with a large walk-in closet and private 3-piece ensuite. Two more bedrooms with ample closet space and a well-appointed 4-piece bath complete the upper level. The lower level expands the living space with a comfortable rec room featuring pot lighting, an extra bedroom with double closets, and another 3-piece bath. This immaculate home boasts one of Georgian Meadows' finest lots and includes recent updates such as a 2020 roof with transferable warranty, a 2022 furnace, 2022 hot water tank (rental), smart thermostat, and smart cabana lighting for added convenience. Luxurious living awaits you in Georgian Meadows schedule your personal viewing today! (id:26218)
Exp Realty Brokerage
90 Bond Street
Orillia, Ontario
Welcome to 90 Bond St., where comfort and potential meet in this charming move in ready raised bungalow in beautiful town of Orillia. Boasting 4 bedrooms and 2 bathrooms, this home offers ample space for families, first time buyers or investors seeking rental income opportunities. Enjoy cozy evenings by the fireplace in the basement and stay cool in the summer months with brand new central AC. This property incudes a detached studio, fully wired and features a propane fireplace - perfect for a home office, artisit/craft retreat, games room or guest accommodations. The large mature lot comes with endless possibilities. Located in a desirable neighbourhood close to beaches, shopping and trails, 90 Bond St. combines practicality with charm offering versatile living that will meet all your needs. Book your private showing today! (id:26218)
Yellow Brick Realty Ltd. Brokerage
12 Fulsom Crescent
Kawartha Lakes, Ontario
Custom built Home, with Fabulous 2 Bedroom In Law Apartment , over 3,150 Sq. ft. Finished. Built in 2015, five bedrooms, four bathrooms plus, spacious living room and kitchen on both floors. Interior fully upgraded incl. all flooring, quartz countertops, numerous new fixtures. Grand Foyer running front to back with separate entrances to the main floor and the In Law suite, plus separate access to the laundry that has a 1 pc toilet from both living quarters, Foyer access to the 3 car Garage . The oversized garage is insulated, heated and has propane and water piped in and has a third garage door to the back yard, with lots racking for storage. Large back deck for entertaining that adjoins a luxurious heated Saltwater pool in the privacy of your backyard. Beautiful covered porch with Cathedral Ceiling overlooking the pool. Back yard is fully fenced with gated drive through access features greenhouse, gardens, fruit trees and gazebo. Generac automatic system in case the power goes out. Become part of the Sunrise Cove lakeside community and enjoy the benefits of the private park, beach and boat launch on the shores of Lake Dalrymple. Within 15 minutes to Shopping both Brechin and Washago have all the Restaurants , as well as Kirkfield and Rama which are all within a 15 minute Radius. Orillia, Beaverton and even Lindsay offer extended amenities and entertainment. 4 season activities Must see property with Short Term or Long Term Income potential. Book your exclusive showing with the listing brokerage office. (id:26218)
RE/MAX Right Move Brokerage
12 Fulsom Crescent
Orillia, Ontario
Custom built Home, with Fabulous 2 Bedroom In Law Apartment , over 3,150 Sq. ft. Finished. Built in 2015, five bedrooms, four bathrooms plus, spacious living room and kitchen on both floors. Interior fully upgraded incl. all flooring, quartz countertops, numerous new fixtures. Grand Foyer running front to back with separate entrances to the main floor and the In Law suite, plus separate access to the laundry that has a 1 pc toilet from both living quarters, Foyer access to the 3 car Garage . The oversized garage is insulated, heated and has propane and water piped in and has a third garage door to the back yard, with lots racking for storage. Large back deck for entertaining that adjoins a luxurious heated Saltwater pool in the privacy of your backyard. Beautiful covered porch with Cathedral Ceiling overlooking the pool. Back yard is fully fenced with gated drive through access features greenhouse, gardens, fruit trees and gazebo. Generac automatic system in case the power goes out. Become part of the Sunrise Cove lakeside community and enjoy the benefits of the private park, beach and boat launch on the shores of Lake Dalrymple. Within 15 minutes to Shopping both Brechin and Washago have all the Resturants , as well as Kirkfield and Rama which are all within a 15 minute Radius. Orillia, Beaverton and even Lindsay offer extended amenities and entertainment. 4 season activities Must see property with Short Term or Long Term Income potential. Book your exclusive showing with the listing brokerage office. (id:26218)
RE/MAX Right Move Brokerage
Pt Lt 5 Cannifton Road
Belleville, Ontario
CITY SERVICED BUILDING LOT IN UP AND COMING NEIGHBOURHOOD OF BELLEVILLE. CLOSE TO AMENITIES. BACK OF LOT IS FACING THE WATER BUT TAXES ARE NOT BASED ON WATER FRONTAGE. PROPERTY IS ON SCHOOL BUS ROUTE, AND WITHIN WALKING DISTANCE OF SHOPPING, MALLS, GROCERIES, PARKS AND TRAILS. (id:26218)
Royal LePage Connect Realty
2275 Jack Crescent
Innisfil, Ontario
Fantastic all brick home nestled on a corner lot giving you the ultimate backyard oasis, it provides the perfect balance of serenity and privacy. Landscaped with mature trees, gardens, giving you ample privacy and truly is an entertainers paradise. This well-kept three bedroom, four bath home has all you need and ample space for comfortable living while enjoying the city services and modern convenience of close amenities. The main floor offers a formal living room with fireplace, inside entry to double car garage, 2pc washroom, open concept dining rm/kitchen with quartz countertops, stainless steel appliances, undermount lighting. The dining room leads out to the rear patio with the gazebo, backyard firepit. Upstairs discover the bedrooms, 4pc washroom- including the large primary with ensuite and w/i closet. The fully finished basement features a large rec room, office and additional 3pc washroom and laundry rm. Steps to Lake Simcoe, Innisfil Beach and Park. (id:26218)
RE/MAX Hallmark Chay Realty Brokerage
208 Edward Street
Orillia, Ontario
Top 5 Reasons You Will Love This Home: 1) Fabulous five-bedroom, solid brick 1.5-storey home, meticulously crafted with exquisite finishes from top-to-bottom 2) Updated lovely kitchen adorned with sleek quartz countertops, elevating the heart of the home 3) Unlock the possibilities of the basement, where potential awaits with a granny suite featuring a fully equipped kitchen, a cozy bedroom, a 4-piece bathroom, and a separate entrance, ideal for multi-generational living or additional rental income 4) Experience a seamless transition into your new abode with the benefit of being move-in ready, with no need for renovations 5) Discover serenity on the expansive lot, boasting an exceptional backyard space perfect for relaxation and entertainment and complemented by a newer side deck. 2,429 fin.sq.ft. Age 78. Visit our website for more detailed information. (id:26218)
Faris Team Real Estate Brokerage
2403 Sunnidale Road
Springwater, Ontario
Did someone say they wanted a shop???? WOW! This stunning all brick, executive 4 bedroom bungalow boasts nearly 2600 sqft of finished space, an oversized heated, insulated & drywalled 2 car attached garage. PLUS a separate double height, all brick heated workshop with over 1,000 square feet featuring a mezzanine, basement, office bathroom, 12' x 16' garage door & an elite hoist!! Just a quick 7 minutes to Barrie & 10 minutes to Borden, this versatile property offers many business opportunities with 0.66 acres & Agricultural zoning that allows for many uses! This open concept bungalow features a spacious kitchen with sleek black granite counters & built in appliances, separate dining area, living room with a walk out to a large deck & fenced backyard! The primary suite boasts a huge walk-in closet & a luxurious 5 piece ensuite! An additional 2 bedrooms, 4 piece bathroom & laundry area with inside entry to the attached 2 car insulated & heated garage, complete the main floor! Gorgeous hardwood throughout the main! The fully finished lower level with above grade windows features a rec room with a wet bar, huge great room space with b/i speakers, additional large bedroom and specious den with large closets, 3 piece bath & tons of storage! Parking will never be an issue with the double car garage, the detached shop (approx 20'x50') and an extra-wide concrete driveway, accommodating multiple vehicles with ease. This is a great commuter location, situated just a short drive from Barrie, Borden & Angus. This home has it all & with high speed, fibre optic internet and you are only minutes to amenities, shopping, golf courses, skiing, trails & conservation areas! You won't want to miss this impressive opportunity, book a showing today! Additional features include owned hot water tank, 200 amp service in house, newer furnace & maintenance free perennial gardens! (id:26218)
Century 21 B.j. Roth Realty Ltd. Brokerage
6 Leslie Avenue
Barrie, Ontario
Welcome to this stunning executive home, offering an impressive 3,300 square feet of living space. Perfectly situated in a highly sought-after location, this exquisite property blends luxury, comfort, and convenience, making it the ideal residence for discerning buyers. Step inside and be greeted by the grand foyer, leading to a spacious living area. The elegant design features high ceilings, abundant natural light, and premium finishes throughout. The gourmet kitchen is a chef's dream, equipped with top-of-the-line stainless steel appliances, custom cabinetry, perfect for entertaining and family gatherings. The home boasts five generously-sized bedrooms, providing ample space for family and guests. The master suite is a true retreat, complete with a walk-in closet and a luxurious en-suite bathroom featuring a soaking tub, vanity and a separate glass-enclosed shower. Three additional bathrooms, each beautifully appointed with modern fixtures and finishes. One of the features of this home is the private sauna, offering a serene escape for relaxation and wellness. Whether you're unwinding after a long day or seeking a spa-like experience at home, this amenity will become a cherished part of your daily routine. The outdoor space is equally impressive, featuring a tranquil koi fish pond that adds a touch of nature and serenity to the property. Imagine enjoying your morning coffee or hosting evening gatherings in this picturesque setting. The beautifully landscaped yard offers plenty of space for outdoor activities and gardening enthusiasts. Location is key, and this home delivers on that front. Nestled in a prime area, you're just minutes away from top-rated schools, shopping centers, fine dining, parks, and other essential amenities. This blend of luxury living and convenience makes this property an exceptional opportunity. (id:26218)
Keller Williams Experience Realty Brokerage
100 Mount Crescent
Angus, Ontario
RARE, MODERN & COMTEMPORARY HOME BACKING ONTO ENVIRONMENTALLY PROTECTED GREENBELT. NO BACKYARD NEIGHBOURS! Situated in Prime Subdivision in Northwest Angus Neighbourhood. Ideally Located in a Quiet Family-Friendly Neighbourhood. If Property Size and Privacy are of Interest, Then This 2 Storey Home on Large 50 X 115 Lot is for You. It Features 4 Bedrooms, 3 Bathrooms, and Includes 2 Car Attached Garage with an Additional 6 Parking Spots. Primary Bedroom has 4 Pc. Ensuite with Large Soaker Tub and Walk-in Closet. Home Boosts Engineered Hardwood Floors and Cathedral Ceilings thru out. Large Eat-in Custom Kitchen with 3 Stainless-Steel Appliances (Natural Gas Stove), Lots of Cupboards and Gleaming Counters with Walkout Leading to Sundeck & Above Ground Pool (can be removed if needed) and Fully Fenced Backyard. (Natural Gas Bar-b-que hook up). Separate Dining-room with French Doors Can Accommodate a Large Table for Family Gatherings. Separate Family-room with Gas Fireplace. Full-Size Washer & Dryer in Main Floor Laundry with Inside Entrance to the Double Garage. Enjoy the Professionally Finished Basement with An Additional Bonus Room that could be Another Bedroom or Roughed-in Bathroom. Furnace Room with Dehumidifier, Water Softener and Storage. With Rough-in Central Vac. Close by There is Skiing, Hiking Nature Trails, Shopping, Restaurants etc. 10 Min to Base Borden, 20 Min. to Alliston & Barrie, 30 Min to Wasaga Beach. A Little Over an Hour to Toronto. This Landscape Home is Perfect for the Entertainer or Commuter and Shows the Pride of Ownership. A MUST SEE!! (id:26218)
RE/MAX Crosstown Realty Inc. Brokerage
5385 Twidale Street
Niagara Falls, Ontario
Beautifully renovated home in lovely family friendly neighborhood. From the moment you walk in the natural light welcomes you in the nicely laid out open space. The living room leads into a spacious eat-in kitchen. The kitchen has been updated with new cabinetry & appliances. Laminate flooring throughout offers durability and is easy to clean. A main floor 4 pc bathroom is conveniently located across from a spacious main floor bedroom. Walk-out to entertainers dream deck and landscaped backyard. The upstairs boasts a roomy primary bedroom retreat with large 3 pc ensuite. The open lower level has high ceilings. Newer items include: steel roofing (50 year warranty), electrical, pot lighting, flooring, plumbing, insulation, windows, trim, sump pump, weeping tile, kitchen cabinetry & appliances, both bathrooms, CAC, interior & exterior doors, front & back porch, back shed. Fabulous location close to schools, parks, outdoor pool, shopping, restaurants, transit, the Falls. Extras: An incredible option for first home buyers, down sizers, vacation rental or investors! Move in Ready. Pride of Ownership! (id:26218)
RE/MAX Rouge River Realty Ltd.
9820 Highway 12
Oro-Medonte, Ontario
UPDATED FAMILY HOME IN WARMINSTER WITH A LARGE BACKYARD! Welcome to this delightful home in the heart of the family-friendly community of Warminster. Just a quick 10-minute drive from Orillia, this property offers the convenience of nearby amenities within walking distance of schools and playgrounds. The driveway features a carport and parking for up to three cars, adding convenience for busy households. This inviting family home boasts a charming interior with neutral paint colours, laminate floors, and large windows that fill the space with natural light. The updated kitchen, renovated in 2023, features stylish two-tone cabinets and a functional layout. Enjoy family meals in the dining room, complete with a patio door walkout to the deck. The main floor offers two good-sized bedrooms and a 4-piece bathroom with an updated vanity. The separate entrance to the basement leads to a spacious rec room and a versatile bonus room, perfect for a home office, gym, or play area. Outside, the fully fenced, large backyard is a private oasis surrounded by mature trees. Enjoy relaxing on the deck or creating lasting memories with family and friends in this serene setting. This excellent family #HomeToStay has tons of potential and is ready for you to make it your own! (id:26218)
RE/MAX Hallmark Peggy Hill Group Realty Brokerage
312 Nottingham Forest Road
Bradford/west Gwillimbury, Ontario
CUSTOM EXECUTIVE RETREAT ON A STUNNING 1.3 ACRE PROPERTY BOASTING IMPECCABLE DESIGN & COUNTLESS UPGRADES! Welcome to 312 Nottingham Forest Road. This luxurious custom executive home is situated in picturesque Bradford on a tranquil 1.3-acre lot. It features over $700k in upgrades, offering elegance and sophistication throughout. Situated in a quiet cul-de-sac with easy access to amenities and Highway 400, the home boasts exceptional curb appeal with a stone & stucco exterior and landscaped grounds. The 18’ grand foyer leads to meticulously crafted living spaces with high ceilings, hardwood floors, and premium finishes. The main level highlights a custom Ora kitchen, a formal dining area with a butler's pantry, a bright living room, and a cozy family room with a gas fireplace. Upstairs, the primary suite includes a walk-in closet and updated 5-piece ensuite, while all additional bedrooms have their own ensuites. The lower level offers entertainment and relaxation options, including a 40’ cantina and workout room, while also providing the option to create additional living spaces. The property also features an oversized 3.5-car heated garage with space for a potential lift ensuring room for all of your cars and seasonal toys. (id:26218)
RE/MAX Hallmark Peggy Hill Group Realty Brokerage
443 Aberdeen Boulevard
Midland, Ontario
Top 5 Reasons You Will Love This Home: 1) Own this incredible home settled by the edge of the water with a lovely boardwalk trail and 50' of waterfrontage with an included removable aluminum dock 2) Enjoy being located in the most prestigious neighbourhood in Midland at an obtainable price point 3) Added benefit of bungalow living with all principal rooms on one level and an integrated, seamless layout, ideal for entertaining with ease 4) Several upgrades, including the furnace, water heater, and central air conditioner replaced in 2021, newer ventilation and insulation in the roof (2023), a new sliding door (2016), a Spanish concrete-tile roof, central vac, custom three-sided fireplace in the living room, new water softer and filtration system (2020), and over $50,000 of professional landscaping 5) Fully finished basement hosting an extra bedroom, bathroom, and a versatile landing or office nook. 2,031 Fin.sq.ft. Age 23. Visit our website for more detailed information. (id:26218)
Faris Team Real Estate Brokerage
Faris Team Real Estate Brokerage (Midland)
123 Parkside Dr Drive
Oro-Medonte, Ontario
Welcome to 123 Parkside Drive, where tranquility meets luxury living! This stunning property boasts 100 feet of water frontage nestled amidst mature trees, offering breathtaking panoramic views on a peaceful street. Enjoy the convenience of being mere moments away from the pristine sandy beaches of Bayview Memorial Park and a convenient boat launch, perfect for those seeking aquatic adventures. The property features a 28 ft x 16 ft boathouse equipped with a Dock-in-a-Box marine rail system operated by remote control and gravity, ensuring your watercraft is stored with ease. Indulge in the detached oversized 2-car garage complete with a mezzanine/loft, providing ample storage space and potential for additional recreational equipment. Step inside the custom-built Linwood Homes Bungaloft, designed with wide hallways for effortless one-floor living. The great room boasts oversized windows, offering an unparalleled view of Lake Simcoe, while vaulted ceilings throughout the main floor enhance the sense of spaciousness and elegance. Entertain guests in the expansive rec room located in the basement, featuring a walkout to the scenic surroundings, perfect for gatherings and relaxation. For the hobbyist or craftsman, a separate indoor workshop awaits, providing the ideal space for pursuing hobbies and carpentry projects. Conveniently located just an hour from Toronto and 15 minutes from both Barrie and Orillia, this property offers easy access to modern conveniences and amenities, ensuring a lifestyle of comfort and adventure. Don't miss out on your chance to own this exceptional property offering the perfect blend of waterfront living and urban accessibility. Schedule your viewing today! (id:26218)
RE/MAX Crosstown Realty Inc. Brokerage
46 Skyline Drive
Orillia, Ontario
Rarely offered, sought-after NORTH WARD street in Orillia! This lovely and immaculate craftsman-style home sits on an expansive (.39 acre) private and mature lot, exuding warmth and charm throughout! Tastefully updated and welcoming, this unique 1650 sq. ft. home also features a resort like back yard for your upcoming summer enjoyment! 4 bedrooms, 2 bathrooms, and a large family room all combine to make this home a great place to raise, or entertain your family, all in a very desirable location! Rather than rear neighbours, instead, enjoy the peace and serenity of the beautiful, unobstructed sunsets on the western skyline! Two bedrooms located on the main level make this an attractive home for people that don't want, or can't, do stairs anymore. The stunning, bright white kitchen features quartz countertops, a stainless farmhouse sink, modern touchless faucet, beautiful and stylish backsplash, rich rose gold hardware, undermount lighting, recessed lighting, all newer stainless steel appliances (including a gas stove) and a large window overlooking the gorgeous backyard and heated saltwater pool (new liner, salt cell, pump and a convenient winter safety cover). Hardwood floors and updated lighting throughout, several large main floor windows, two gas fireplaces, updated bathrooms, a kitchenette/bar space in the basement, new stone entranceway, interlock stone patio, natural gas line for the BBQ, 4 storage sheds, and attractive landscaping, all contribute to this total home package, that you won't want to miss out on! Perfect commuter location, close to highway 11, shopping, Community Centres, parks, golfing and skiing. Nothing to do here but move in and enjoy your summer by the pool! (id:26218)
Sutton Group Incentive Realty Inc. Brokerage
51 Forsyth Crescent
Barrie, Ontario
Fantastic starter home just on the edge of Barrie's city limits. 3 bedrooms, 2.5 baths. Fully fenced yard. Includes all stainless steel appliances & window coverings. Master bedroom with ensuite & walk-in closet. Hardwood staircase. Hardwood in living room. Close to schools & shopping. 5 minutes to highway 400. 10 minutes to Royal Victoria Hospital & Georgian College. (id:26218)
Century 21 B.j. Roth Realty Ltd. Brokerage
41 Heatherwood Drive
Springwater, Ontario
Welcome to a luxurious haven nestled in the prestigious Midhurst neighborhood, where striking curb appeal meets refined elegance. This exquisite home offers a grand triple-car garage and a large backyard, providing the perfect blend of space and sophistication. Inside, you’ll find a breathtaking primary bedroom suite complete with a lavish ensuite, walk-in closets, and a personal wet bar, alongside a cozy living room space—a perfect retreat after a long day. The flowing layout features spacious family bedrooms with generously sized windows and ample closets, making it ideal for a growing family. The fully finished basement is an entertainer’s dream, showcasing a recreation room with enough space for a pool table, a wet bar, a full bathroom, and two additional bedrooms. This luxurious space is perfect for hosting guests and creating unforgettable memories. Situated in an enviable location close to in-town amenities, shopping, the Springwater Public Library, local schools, and restaurants, this home offers 4,804 square feet of beautifully finished living space. Don’t miss the opportunity to make this luxurious residence your own. (id:26218)
Keller Williams Experience Realty Brokerage
661 Tiny Beaches Road S
Tiny, Ontario
Fantastic opportunity in the sought-after Wymbolwood Beach area! The lot has 200 feet of frontage, originating from four 50 ft lots once upon a time - which are now combined! Discussions with the township suggest a possibility for future severance, presenting exciting opportunities for investment or expansion. This stunning property boasts 3 bedrooms and 2 full bathrooms, with space for family living or a tranquil retreat. Step outside and enjoy relaxing on the large front patio deck where you can listen to the waves and enjoy partial views of the bay. You'll be impressed by the numerous cosmetic upgrades and renovations throughout. The home features a brand-new septic system (2023), ensuring reliability for years to come. Stay comfortable year-round with a gas furnace and duct work (new 2016), complemented by a new AC unit installed in 2023. Plus, enjoy a reliable water supply with a drilled well installed in 2014. In 2021, all new windows were installed, bathing the home in natural light and enhancing energy efficiency. The exterior doors at the front and side were replaced in 2016, with the back door updated in 2023. Both bathrooms have undergone full renovations since 2021, showcasing modern design and functionality. Additionally, all plumbing and waste lines have been updated or replaced between 2016 and 2023. This home effortlessly blends modern conveniences with the serene beauty of Wymbolwood Beach. Don't miss the chance to make this exceptional property yours and start living your beachside dream (id:26218)
Engel & Volkers Barrie Brokerage
90 William Duncan Road Road
Toronto, Ontario
This stunning 5-bedroom, 4-bathroom home boasts a beautiful open concept layout perfect for family living. The spacious kitchen features stainless steel appliances (fridge, stove/oven, dishwasher, over the range microwave/fan) and opens up to a deck overlooking the backyard. The main foor also includes a convenient 2-piece powder room and a cozy living room.The second foor offers two bedrooms with closets, a 4-piece washroom with shower/tub combination, and two bedrooms with a balcony that is currently being used as a kids toy room. The third foor includes two more bedrooms with closets, and another 4-piece washroom.On the fourth foor, you will fnd the luxurious primary suite complete with a balcony, 5-piece ensuite bathroom with double sinks and linen storage, and his and hers walk-in closets for ample storage space.The basement is currently unfnished, providing endless potential for additional living space or storage. Don't miss the opportunity to make thisbeautiful home yours! (id:26218)
Keller Williams Experience Realty Brokerage
264 Spruce Street
Stayner, Ontario
NEW PRICE! QUICK CLOSING - This beautiful 2-storey residence, combines modern comfort w/timeless charm. Located in a historic & picturesque town, this home is perfectly situated for both family living & commuting convenience, w/easy access to major routes leading to GTA. Enjoy 1800- sqft living space designed for comfort & functionality. The open-plan LIV/DIN areas offer a warm & inviting atmosphere, perfect for family gatherings & entertaining guests. The home boasts 3 spacious BDRMS & 4 BATHS, providing ample space & privacy for the family. Newer laminate flooring adding a contemporary touch to the cozy interior. The spacious eat-in kitchen features oak cabinetry, offering plenty of storage & a warm, inviting space for meal prep & family dining.The finished BSMT ideal for a rec room, home office, or additional living area.Step outside to a premium lot with a deep, private backyard that backs onto a serene protected buffer/creek. The expansive deck, complete w/gazebo & awning, is an entertainer's dream, perfect for summer BBQ's & relaxing evenings under the stars.The 1.5-car garage & large driveway accommodate up to 4 vehicles, providing ample parking and storage space. The home is equipped with central air & a new gas furnace ensuring year-round comfort & energy efficiency. Municipal water/sewer services add to the convenience. Located in a charming town known for its friendly community & rich historical roots, this home offers more than just a place to live. Enjoy quick access to world-class entertainment, beautiful beaches, skiing, hiking trails, snowmobiling, trekking, canoeing, and much more. The vibrant community atmosphere and proximity to outdoor activities make this location perfect for families & adventure enthusiasts alike. This delightful home is available immediately. Start your new chapter here & enjoy the perfect blend of comfort, convenience, & community. Don’t miss out on this exceptional opportunity to own a lovely home in a wonderful setting! (id:26218)
Right At Home Realty Brokerage
208 Lia Drive
Stayner, Ontario
Nestled in the heart of a serene and picturesque neighbourhood, stands this charming 5 year old home, boasting 2645 square feet of elegant living space. From the moment you step inside, you're greeted with an abundance of natural light filtering through expansive windows, casting a warm glow over the hardwood floors that flow seamlessly throughout the home. Inside, the home exudes sophistication and functionality at every turn. A chef's delight, the kitchen boasts a gas stove and gleaming granite countertops, providing the ideal space for culinary creativity to flourish. Adjacent to the kitchen, a convenient butler's pantry offers additional storage and prep space, ensuring effortless entertaining. The thoughtful layout extends to the bedrooms, where each of the four retreats boasts its own ensuite bathroom, offering privacy and comfort for every member of the household. Walk out from the basement into a fully fenced yard offering a private sanctuary bordered by towering trees and a tranquil ravine. With no back neighbours to interrupt the peaceful ambiance, it's the perfect setting for both relaxation and outdoor gatherings. A gate discreetly tucked away beckons you to explore the adjacent forest, inviting endless adventures and nature walks right from your doorstep. An irrigation system keeps the lush landscaping vibrant and verdant, effortlessly enhancing the home's curb appeal. Conveniently located near the sun-soaked shores of Wasaga Beach, this home offers easy access to summer delights and the winter charm of Blue Mountain in Collingwood, ensuring a year-round tapestry of activities and adventures. (id:26218)
Right At Home Realty Brokerage
39 Vanderpost Crescent
Thornton, Ontario
Prestigious Ranch Bungalow on Estate Lot set withing the Exclusive Thornton Creek neighbourhood. This home is close to HWY 400 and Hwy 27 and a quick drive to Barrie. Entertain your family and guests in the stunning kitchen, separate formal dining room or lower level games room. Looking for space, this home is approx. 2500 sf on the main foor with additional lower level fnishing and has a total of six bedrooms, impressive parking indoors for your cars and toys with separate entrance to the basement. Come live in the country not in the sticks and start creating memories in this Big Beautiful Bungalow. (id:26218)
RE/MAX Hallmark Chay Realty Brokerage
224 Oriole Crescent
Gravenhurst, Ontario
This Bright Raised Bungalow is located in a sought after neighborhood on a quiet dead end street, it has been meticulously maintained and is move-in ready! The Main floor offers a bright living room with large windows, dining room combined with kitchen walks out to deck and a huge fully fenced private back yard oasis! Three good sized bedrooms on main level and a full bathroom. The Lower level offers a huge rec room, a large fourth bedroom, another two piece bathroom, large laundry and storage rooms. New Stainless Steel Appliances! The newest high speed services recently installed, gas line to home, massive in-town lot is .23 acre! Close to the lake, the beach, shopping and entertainment, you will not want to miss out on this one! (id:26218)
RE/MAX Hallmark Chay Realty Brokerage
46 Jewel House Lane
Barrie, Ontario
Located in the highly sought-after Innishore neighbourhood, just two blocks from Lake Simcoe and conveniently close to the GO station in South Barrie, this 2000sf+ bungalow is a true gem! Boasting exemplary maintenance, spacious interiors filled with natural light, and a roomy layout, it offers a host of desirable features. The open-concept living space includes a cozy gas fireplace and a generous kitchen with a large family island, leading to a walkout to a deck and fenced yard. With ceramics and gleaming hardwood flooring throughout (no carpets), a spacious master bedroom with a 4-piece en suite and walk-in closet, two additional roomy bedrooms, main floor laundry, and a partially finished full-height basement with a fourth bathroom. Shingles are approx. 7 yrs old (30 yr warranty). Don't miss this opportunity! (id:26218)
RE/MAX Crosstown Realty Inc. Brokerage
4976 25th Side Road Unit# 50
Essa, Ontario
OWN YOUR OWN PIECE OF SERENITY JUST MINUTES FROM BARRIE & ANGUS! Welcome to 4976 Sideroad 25 #50. This property, conveniently located just 5 minutes from Barrie and 10 minutes from Angus, offers the perfect blend of city convenience and suburban tranquility. Ideal for first-time buyers or downsizers, it features low property taxes of only $329.08 for 2023, making homeownership affordable. Nestled in a peaceful neighbourhood adjacent to a family-friendly park and offering co-ownership of the 24-acre Hoe Doe Valley Park, it provides a serene setting with unobstructed views. Inside, the home boasts sunlit living spaces with updated floors and fresh paint, two bedrooms, and a four-piece bathroom with updated fixtures. Recent upgrades include nearly all new windows (2023) for energy efficiency, a new deck, and a sunroom for outdoor enjoyment. High-speed internet is available. #HomeToStay (id:26218)
RE/MAX Hallmark Peggy Hill Group Realty Brokerage
54 Tivnon Lane
Ramara, Ontario
An exceptional opportunity to live in Ramara's sought-after lakeside neighborhood of Atherley! This updated, move-in-ready, detached two-story home, built in 2022, boasts an open-concept main floor that seamlessly blends the living, dining, and kitchen areas into a bright and inviting space perfect for both family living and entertaining. The modern kitchen features a sizeable island, ample cupboard storage, and brand-new fixtures. Upstairs, you'll find three generously sized bedrooms, including a large primary bedroom with double closets and a cozy three-piece ensuite bathroom. The home offers private parking, a covered front deck, and a partially covered back deck, ideal for relaxing and enjoying the fresh air. Located just steps away from Lake Simcoe, Atherley Community Park featuring a playground and brand new pickleball court, enjoy year-round recreation at your fingertips. With easy access to Highway 12, this property is only minutes from downtown Orillia and all its amenities. Whether you're a family looking for the perfect place to call home or an investor seeking a prime property, this stunning residence has it all! (id:26218)
RE/MAX Right Move Brokerage
427 Ann Street
Port Mcnicoll, Ontario
Top 5 Reasons You Will Love This Home: 1) This charming and inviting home is perfect for a first-time home buyer or a growing family, offering ample space and a warm and welcoming atmosphere 2) Enjoy seamless indoor-outdoor entertaining with a walkout basement, a connecting family room complete with a wet bar, and an outdoor stamped concrete covered patio and hot tub area 3) The backyard offers ample privacy, making it an ideal space for relaxation and outdoor activities 4) Recently updated with impeccable and modern finishes and a kitchen with all new stainless-steel appliances, ensuring a move-in-ready and turn-key experience 5) Located in a highly desirable area, this home provides easy access to all amenities, including a short walk to the Tay Shore Trail and Simcoe County Trail. 1,661 fin.sq.ft. Age 35. Visit our website for more detailed information. (id:26218)
Faris Team Real Estate Brokerage
54 Eugenia Street
Barrie, Ontario
This renovated home in the Codrington area offers a spacious open-concept floor plan spread across four fully finished levels, providing superior living space for a growing family or those seeking room for an in-law suite. Located in an established and sought-after location, this residence has undergone a full transformation with extensive modifications & upgrades completed under permit over the last year. The main floor features a large open-concept living room, dining room, and kitchen with a large island and southern-facing windows that flood the space with natural light. The removal of walls has created an expansive open-concept floor plan. Upgrades include granite, quartz, engineered hardwood floors, the addition of a third full bathroom, a new laundry room, a second kitchen/bar area, new fixtures, lighting, windows, doors, shingles, a furnace, air conditioning, and a deck. On the second level, you'll find 3 bedrooms with engineered hardwood floors, pot lights, large windows, and a full 4-piece bathroom. The third level features a full 3-piece bathroom, 2 additional bedrooms, and a den. The fourth level provides storage, another family room, a kitchen/wet bar area, a newly renovated 3-piece bathroom, and a spectacular laundry room. It is on a landscaped lot featuring irrigation, trees, perennials, a patio, & BBQ areas. Upgraded furnace (2023), A/C (2024), shingles (2017), windows & doors (2023), interior (2023-2024), and deck & railing (2024). An oversized single garage with inside entry and a paved driveway for 4 cars add to the convenience and functionality of this residence. The side door entrance to the house provides the opportunity for an in-law or the home office. Seller has approved building plans/drawings from the City for a detached double garage addition. Don't miss this opportunity to live in this coveted city area within minutes of Codrington School, shopping, restaurants, marinas, and Lake Simcoe. Some rooms are virtually staged. (id:26218)
Keller Williams Experience Realty Brokerage
186378 Grey County Road 9 Road
Southgate, Ontario
Welcome to this beautiful 2-acre property in the middle of farm fields! Landscaped to feature a small pond in the front yard, surrounded by trees, and a great-sized garden shed. The main floor is well laid out with 3 bedrooms, 2 bathrooms, open-concept dining/living space, a large kitchen, and inside entry to the double car, heated garage. Perfectly set up for multi-generational living or potential income generation with a separate basement apartment. The lower level features an open-concept kitchen/living space, 2 bedrooms, 1 bathroom, a separate laundry room, and a separate entrance through the garage. (id:26218)
Right At Home Realty Brokerage
108 Fieldstream Chase Chase
Muskoka Lakes, Ontario
A fantastic 4 bedroom family home in Bracebridge in a prime neighborhood. Enjoy an open-concept great room, a large gourmet kitchen, and spacious bedrooms and 2 full baths upstairs plus a powder room on the main floor. The home offers a two car garage with direct entrance from the home. Freshly painted throughout. Ideal for families or couples. Located a short walk from the sportsplex and a high school in an area of new homes. (id:26218)
One Percent Realty Ltd. Brokerage
138 Knox Road E
Wasaga Beach, Ontario
Top 5 Reasons You Will Love This Home: 1) Privacy, Luxury and Convenience, this impressive, one-of-a-kind property offering the best of both worlds while being nestled on 5.64 acres and in proximity to in-town amenities, shopping, restaurants, the sandy shores of Wasaga Beach, and right across the Nottawasaga River 2) Executive custom-built home boasting over 8,500 square feet of total living space with a welcoming foyer with a soaring 18' tray ceiling, beautiful engineered hardwood flooring imported from Vancouver, a spacious living room with an oak fireplace, and oversized patio doors leading to the two-tier deck with a screened-in area, a fire pit, and wiring for a hot tub, while you enjoy views of your private wooded backyard which is over 1100 feet deep 3) Luxurious finishes include a custom chef's kitchen with built-in stainless-steel appliances, granite countertops and backsplash, maple cabinetry, a wine cooler, and a walk-in pantry, leading to a separate dining room for all your formal dinners and events, and alongside four bedrooms including a primary bedroom with a 3-sided gas fireplace, walk-in closet, and a 5-piece ensuite with a Jacuzzi bathtub 4) Finished lower level with a separate entrance from the garage, offering a fifth bedroom with large above-grade windows, creating an ideal space for guests for extended family, a gym, a hockey locker room with built-in lockers, and an incredible family room including a custom wet bar, a third gas fireplace, and plenty of room for all the toys, games and sports tables 5) The convenience of heated floors in every bathroom, soundproofing underneath the main level, a double furnace, a large HRV, a 400-amp electrical panel, spray foam throughout, 10-inch thick concrete foundation, cabinets built by Childs Custom Kitchens in Wasaga Beach, 50 oz berber flooring, ceramic and slate floors throughout, and a 1,200 square foot 30'x45' triple-car garage, fully insulated, a finished loft, ideal as a studio or a hobby room. (id:26218)
Faris Team Real Estate Brokerage
Faris Team Real Estate Brokerage (Collingwood)
30 Flora Court
Innisfil, Ontario
Looking to retire and downsize, close to amenities with lots of great neighbours and so much to keep you busy , then come see Sandycove Acres. Great house with many upgrades and walking distance to one of the two pools, and two of the rec halls. 2 bedroom plus den/office. A 6'x8' shed was added in 2015, Walk in shower installed in 2017, New shingles installed in 2018, then in 2019 New heat and air system, new laminate floors, new kitchen cabinets all rooms painted, and Crawlspace was insulated with foam on the exterior walls. In 2020 the small but very useful Sunroom was added. Then in 2021 The aluminum awning was added over the front porch and a Ramp to the deck for easy accessibility. This home has had all the important upgrades done. Very nice having a separate laundry room also. Private back yard ! Along with the new cabinets in the kitchen, new counters were added with double sink and nice faucet. Come for a viewing and see for yourself. New Fees: 855.00 New Taxes 135.01 (id:26218)
Sutton Group Incentive Realty Inc. Brokerage
125 Oakwood Drive
Gravenhurst, Ontario
Power of Sale opportunity in the heart of Muskoka. Nifty and affordable bungalow, recently renovated, on a quiet, leafy street in Gravenhurst. A lot of great features for the price: large, scenic lot; double drive with parking for 6 cars; huge oversized attached 4-car garage; nicely finished basement with 2 bedrooms, full bath and vinyl plank floor; side door with basement lockout potential; huge deck with 2 doors from the house; large south-facing family room with deck access and freestanding gas fireplace. Located just a few minutes to Lake Muskoka access points at Ungerman Gateway Park and Muskoka Wharf Marina as well as access points for Gull Lake. Gravenhurst is highly popular for many reasons, including the south Muskoka location in relatively close proximity to the GTA. Just north of Oakwood Drive is the location of an upcoming retirement village (Cedars of Brydon Bay) which is expected to have a very positive impact on property values in this neighbourhood. building lot just west of 125 Oakwood is also available. It is 62' x 216' more or less and offered at $189,900. Please see listing 40551274 (id:26218)
RE/MAX Rouge River Realty Ltd. Brokerage
1225 Graham Road
Severn Bridge, Ontario
METICULOUSLY MAINTAINED HOME ON 5.8 ACRES SET AMONGST A STUNNING MUSKOKA BACKDROP WITH BEAUTIFUL ROCKY OUTCROPPINGS! This gorgeous property is minutes from Orillia and Highway 11 access and offers a tranquil oasis with stunning manicured gardens and unbeatable privacy. The 2-storey, 4-bedroom, 2.5-bathroom home is impeccably maintained and move-in ready. Get ready for summer with the heated saltwater in-ground pool, which has a new liner, heater (2022), and a stamped concrete pool deck. The home's exterior has been updated with new siding, soffit, fascia, and eaves (2022), and all windows, exterior doors, and garage doors were updated in 2016. The shingles were replaced in 2022, enhancing the home's aesthetic appeal. It boasts engineered h/w floors throughout (2018), updated light fixtures, and all updated bathrooms. Step into the newly renovated kitchen (2023), featuring quartz counters, a tile backsplash, soft-close doors and drawers, and s/s appliances, including a double oven. The spacious and thoughtfully designed layout includes separate living, dining, and family rooms, perfect for entertaining and family gatherings. Outside, you'll find an adorable bunkie, impeccable landscaping, a fire pit area, and two storage sheds surrounded by towering trees. The 20kw whole-home Generac generator (2022) ensures you'll never be without power, offering peace of mind year-round. Bell Fibe is scheduled to be installed in the home in the near future, offering high-speed internet for those working from home and uninterrupted streaming. Here’s your chance to own a beautiful Muskoka #HomeToStay with modern amenities and impeccable maintenance. (id:26218)
RE/MAX Hallmark Peggy Hill Group Realty Brokerage
65 Turtle Path
Brechin, Ontario
Welcome to 65 Turtle Path, located in the vibrant community of Lagoon City! This waterfront community is very unique offering many kilometres of interconnected canals which lead out to Lake Simcoe and beyond to the Trent Waterways System. Imagine living the Lagoon City lifestyle in this bungalow with boat access to Lake Simcoe. This beautifully maintained bungalow has many fabulous features, such as an open concept kitchen, dining room & living room; a vaulted living room featuring a fabulous stone surround propane fireplace and walk out to the deck; an office with a walk out to the lanai; swing open the french doors and enter the large primary bedroom featuring a 3 piece ensuite, a walk through closet, and a walk out to the deck; sun tunnels to bring in more natural light and a workshop(heat/AC & welders plug) makes this home complete so you can work on projects whenever it's convenient. Outside enjoy a partially fenced yard with a 3 season screened lanai, a hot tub, generac generator, propane BBQ hookup. This home also features a detached 2 storey double garage with a large loft space above - endless possibiities, and a 30 AMP RV plug! Moor your boat on your private shorewall (with power & pumphouse) and be on Lake Simcoe in less than 15 minutes. Enjoy the myriad of activities at the Lagoon City Community Association all year long! Lagoon City has two pristine private beaches for residents, a public beach & new playground, a full service marina, a hotel and restaurants, a yacht club, a tennis & pickleball club, trails, and amenities in nearby Brechin (gas, food, lcbo, post office etc), elementary schools and places of worship. It is truly an amazing community to call home! Municipal services, high speed internet, access to the GTA in less than 90 minutes. (id:26218)
Pine Tree Real Estate Brokerage Inc.
4 Reinbird Street
Coldwater, Ontario
Welcome to this stunning, recently renovated home located in the heart of Coldwater. Nestled along the Coldwater River, this property offers picturesque riverfront views perfect for fishing, canoeing or kayaking, all while having the Canadian trails steps from your backyard! This is perfect for all outdoor enthusiasts who enjoy walking, biking, or snowmobiling in the winter. This charming three-level home, built in 1904, boasts 10-foot ceilings throughout, 4 bedrooms, 3 bathrooms, and sits on a beautiful 70x330-foot lot. The home has been meticulously upgraded with OVER $250,000 IN UPGRADES including countless luxury finishes, while also keeping the elegance of a century home. Upgraded features include brand new kitchen appliances, two executively finished bathrooms, heated flooring, a new oak staircase, and a completely revamped third floor primary suite featuring a shiplap ceiling, wood beams, new windows, and live edge benches. As you walk up your original stairs to your 2nd floor, you will be greeted by an elegantly exposed brick wall, highlighted with all new flooring, new LG stackable washer and dryer, brand new custom bathroom, three oversized bedrooms, one of which offers a private balcony that overlooks the sunset, West views. This home truly exudes spaciousness and elegance throughout all three levels. It also features upgraded plumbing and heating systems on each floor, ensuring modern comfort. Enjoy your morning coffee or watch the sunrise on your 3 season sunroom overlooking the river. The property includes a heated attached garage and a 24x36 detached tandem garage equipped with a pool table and accessories. Enjoy summer days in your in-ground heated pool, relax and unwind in your hot tub under the covered gazebo. This home is truly a must-see!. For a complete list of upgrades, please refer to the full upgrade list! Extras:Extras: Fridge, Stove, Dishwasher, Washer/Dryer, Pool/Equipment, Hot Tub, Gazebo, Pool Table, Generator, All Furniture Negotiable. (id:26218)
Century 21 B.j. Roth Realty Ltd. Brokerage
75 Ellen Street Unit# 1201
Barrie, Ontario
Welcome to 75 Ellen St, Suite 1201, with stunning views of Kempenfelt Bay! This sophisticated condo in The Regatta offers immediate or flexible occupancy and is just steps away from Barrie's waterfront and bustling downtown. Situated directly across from Centennial Beach and Kempenfelt City Marina, and within easy reach of the Go Train, public transit, parks, walking paths, and highways, this location ensures convenience at every turn. The condo boasts premium amenities including on-site management, a superintendent, gated entry, indoor pool, hot tub, sauna, exercise room, party room, library, patio area, social club, and more! This bright bachelor unit features a galley kitchen with ample storage and a breakfast bar, convenient in-suite laundry, floor-to-ceiling windows offering impressive views, spacious walk-in closet, two additional sizable closets for all storage needs, and a four-piece bathroom. A covered garage parking space is also included. Why rent when you can invest in your own equity and relish the vibrant lifestyle offered at The Regatta?! Book your showing today to experience everything this desirable location has to offer! (id:26218)
Century 21 B.j. Roth Realty Ltd. Brokerage
2420 Baronwood Drive Drive Unit# 6-04
Oakville, Ontario
Immaculate, Move-In Ready 2-Storey Stacked Townhouse in Westmount community! This pristine residence boasts a contemporary design with a spacious, sun-filled layout. Enjoy the epitome of modern living with new kitchen appliances/2021, quartz countertops, mahogany cupboards, sleek laminate flooring throughout the main and second floors, and a professionally renovated main bathroom featuring a custom shower. Plus, indulge in the luxury of a custom primary closet, meticulously designed to maximize storage and organization.Entertain effortlessly on the expansive rooftop terrace, enhanced by a natural gas hookup for seamless outdoor gatherings. The open-concept floor plan seamlessly integrates the eat-in kitchen with the inviting great room, adorned with abundant windows to bathe the space in natural light. Relish the added security and convenience of a Ring doorbell, an August Smar-lock and Ecobee Smart Thermostat. Don't miss the opportunity to make this meticulously maintained residence your new home! (id:26218)
Keller Williams Experience Realty Brokerage
15 Parklane Court
Tiny, Ontario
Top 5 Reasons You Will Love This Home: 1) Priced to sell and available for a quick closing this excellent opportunity to live in this quiet beach paradise being part of Sand Castle Estates allowing access to 4 private beaches, situated on a low traffic cul-de-sac and close to Tiny Cover Marina and the amenities of Thunder Beach and Lafontaine 2) Added peace of mind of being completely renovated in 2020, including the kitchen, bathrooms, living areas, electrical panel, decking, and engineered hardwood flooring throughout the main level 3) Open, bright basement hosting a walkout to the backyard, which backs onto a forest and a trail leading to a private beach 4) Spoil yourself with peaceful country and beach-side living while enjoying this home's updates and the new Bell Fibe, making it easy to work from home 5) Lounge on the extra large front covered porch, ideal for enjoying during the warmer months. 3,270 fin.sq.ft. Age 41. Visit our website for more detailed information. (id:26218)
Faris Team Real Estate Brokerage
Faris Team Real Estate Brokerage (Midland)
800 West Ridge Boulevard Unit# 102
Orillia, Ontario
ENJOY THE INGROUND SWIMMING POOL IN THIS HEAT!!! 3 bedrooms Townhouse in Orillia. Great for the first time home buyers or investors, Features-3 bedrooms, 1 -4pc Bath plus rough in for 2 pc Bath, Unspoiled Basement and fully fenced yard. Conveniently located on the bus route and is within walking distance to shopping, restaurants, the new Costco, the Rotary Athletic Centre and Lakehead University. R/I for Central Vac, Water softener (owned) , A/c unit (owned). Maintenance free rear yard with a great playing area for the kids and a relaxing deck for the Parents. Maintenance fees are 103.00/month includes maintenance of roads and Inground swimming pool. Garage Door opener with remote. Owner can remove the mulch and replace backyard with grass OR enjoy the maintenance free yard. (id:26218)
Right At Home Realty Brokerage
2082 Centre Avenue
Severn, Ontario
Top 5 Reasons You Will Love This Duplex: 1) Newly-built legal duplex with no details spared, along with ICF and separate utilities 2) Upper level unit hosting a functional layout, three bedrooms, and in-suite laundry 3) Vacant, lower unit boasting an open-concept layout, two bedrooms, and in-suite laundry 4) Centrally located with easy commuting, just a 10 minute drive to Orillia, 20 minutes to Gravenhurst, and 30 minutes to Barrie 5) Set in a quiet area with ample parking accommodations, a separate garage space and a utility room for both units. 2,072 fin.sq.ft. Age 3. Visit our website for more detailed information. (id:26218)
Faris Team Real Estate Brokerage


