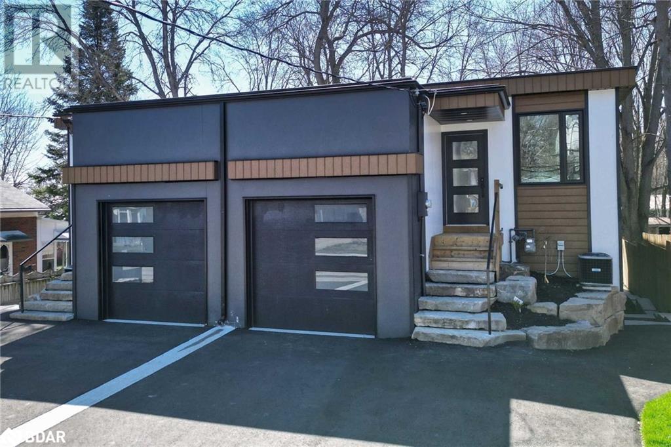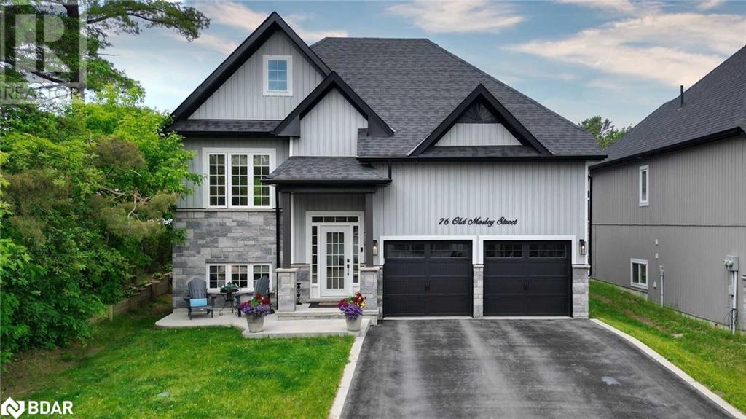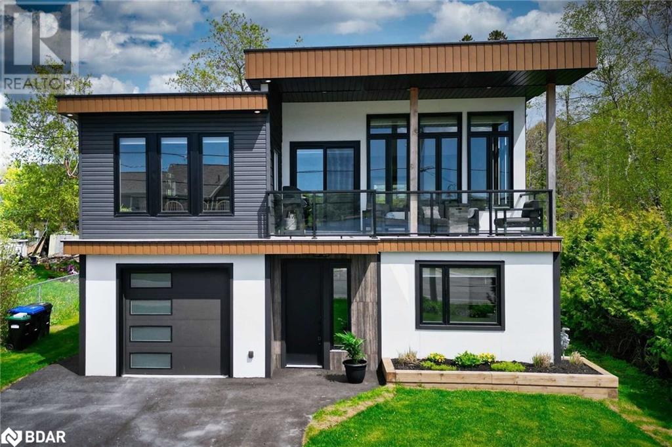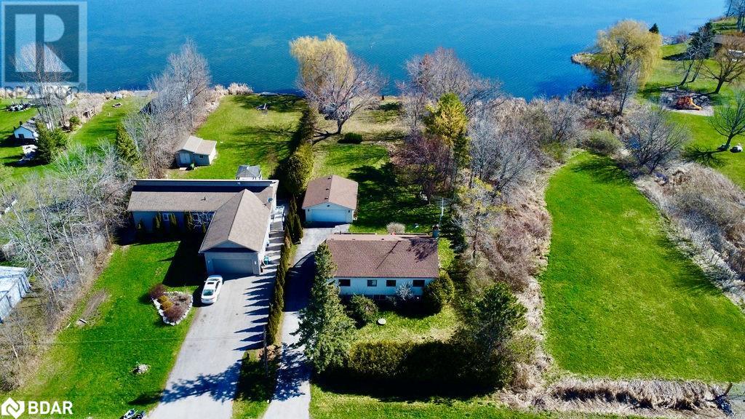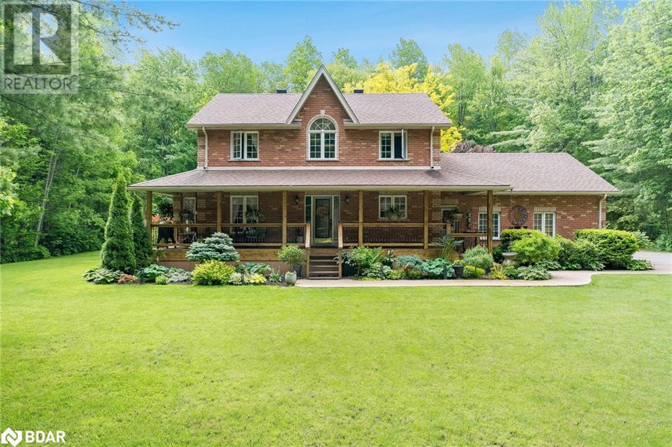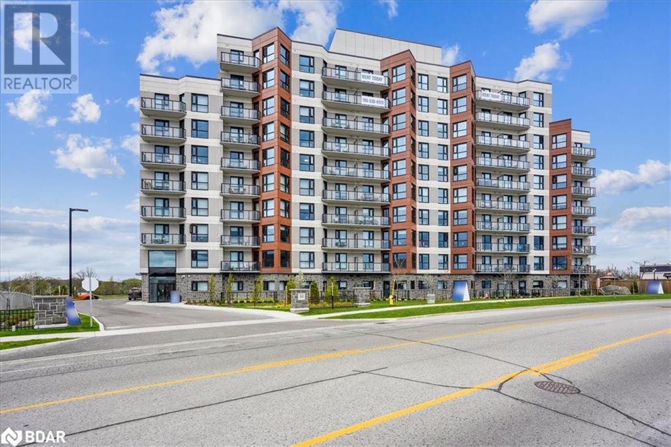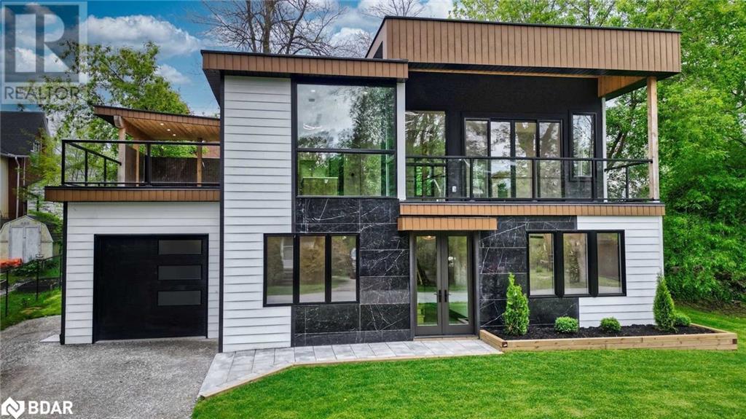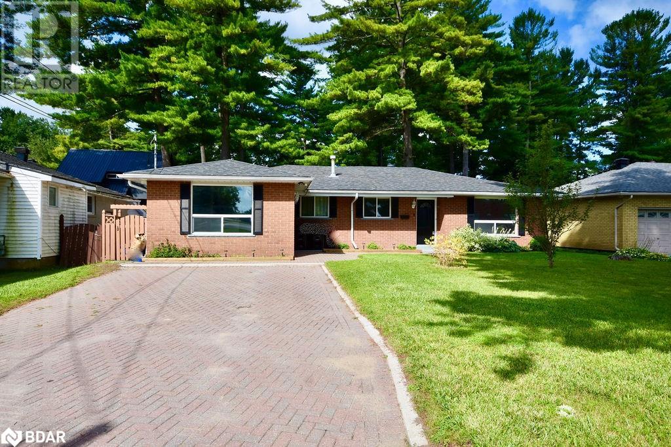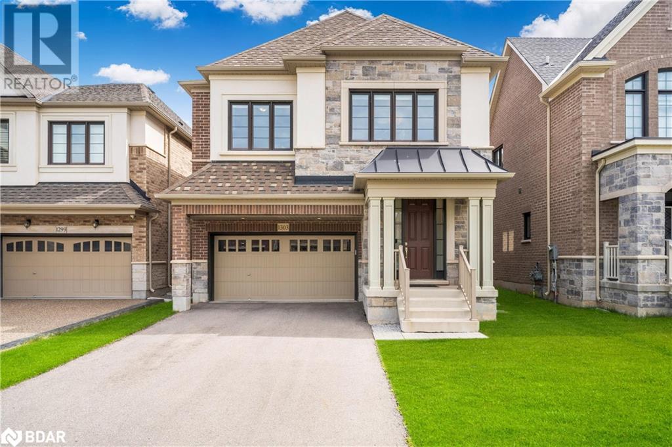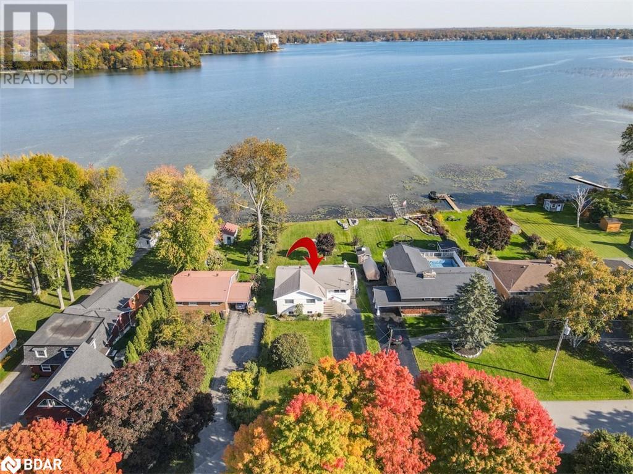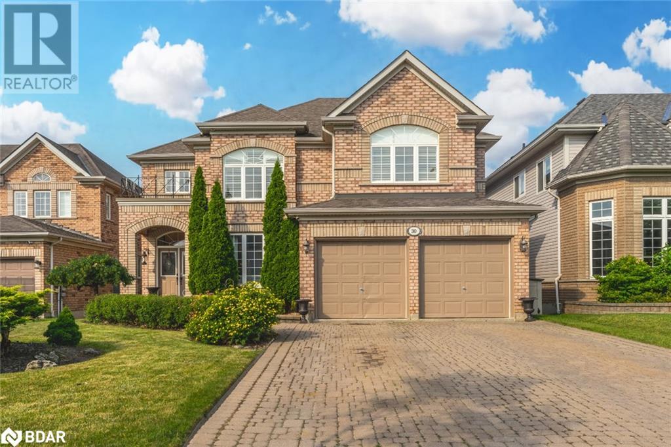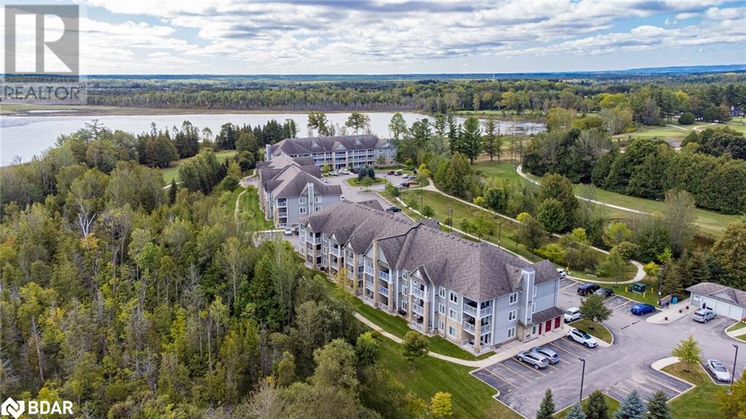23 Gray Street Unit# A
Coldwater, Ontario
Stunning Modern Semi-Detached Home with Legal 1-Bedroom Apartment – Comes with Tarion Warranty ensuring peace of mind for years to come. The main house features a spacious 2+1 bedroom layout, plus an office or potential bedroom, and 1.5 baths, making it perfect for families of all sizes. What sets this home apart is its legal 1-bedroom, 1-bath apartment. With its own private side entrance and convenient walkout, this apartment is ideal for extended family living, as a source of rental income or can be used as additional home space. Both levels of this home boast an open-concept design, highlighted by lofty 9-foot ceilings and radiant heating on the lower level for year-round comfort. Whether you're looking to accommodate a growing family, generate rental income, or simply enjoy the added space, this home offers endless possibilities. ensuring peace of mind for years to come. s. (id:26218)
Coldwell Banker The Real Estate Centre Brokerage
76 Old Mosley Street
Wasaga Beach, Ontario
Turn key raised bungalow 1,251 Sq. ft. plus fully finished basement in highly sought after area that is a three minute walk to a very private section of beach. Nestled in an exclusive location that is a three minute walk to a very private section of beach between Beach Area Two and Beach Area Three in Wasaga Beach, this exquisite detached home offers the epitome of serene beachside living. Located on a quiet street, it's just a 3-minute walk to the world's longest freshwater beach, where miles of sandy shore await and some of the most breathtaking sunsets can be enjoyed. The home features 2+2 bedrooms and 3 full bathrooms, 1251 sq. ft. plus a fully finished lower level boasting 9-foot ceilings and plenty of room to add more bedrooms or office space if you choose to. The main floor's open concept design is highlighted by a 13-foot cathedral ceiling with an elliptical feature window and a cozy gas fireplace in the living room. The master bedroom impresses with a 10-foot tray ceiling, and the 8-foot doors throughout the main floor enhance the home's airy feel. The gourmet kitchen is a chef's dream with quartz countertops, gas stove, a spacious island, and ceiling-reaching cabinets, complemented by floating bathroom vanities. A double garage with high-end insulated doors featuring large glass inserts offers inside entry, high ceilings, and space suitable for car lifts or a giant storage loft. The two tier walkout deck provides the perfect spot for relaxing or entertaining. With luxurious finishes and thoughtful design, this home is a perfect retreat for those seeking tranquility and elegance by the beach. (id:26218)
Coldwell Banker The Real Estate Centre Brokerage
171 Fox Street
Penetanguishene, Ontario
Stunning Modern Residence with captivating Views of Penetang Harbour and 3 min. walk to the beach: 2400 sq. ft., 4 Beds, 2.5 Baths, Open Concept Design, 12-Foot Tall Ceiling in Great Room, Walkout Covered Balcony, and Single-Car Garage. Indulge in Modern Luxury: This stunning residence offers a captivating South West view of Penetang Harbour from its prime location and just a 3 minute walk to the beach. Boasting 2,400 sq. ft., 4 bedrooms and 2.5 baths, the open concept design welcomes you with a grandeur 12-foot tall ceiling in the great room, 9 ft. ceilings in throughout, $10,000 in custom window coverings, 8 ft. doors and custom baseboards. Cozy up by the fireplace or step out onto the walkout covered balcony for a breath of fresh air. The spacious kitchen features stainless steel appliances and seamlessly flows into the dining area, perfect for entertaining guests. Retreat to the large bedrooms, including a primary bedroom with a luxurious walk-in shower in the ensuite bathroom. There is radiant in-floor heating on the ground floor and modern lighting throughout including Kusco fixtures. Convenience is key with inside entry to the single-car garage, while the mudroom/laundry room provides practicality and organization. There are 3 decks and a spacious backyard to enjoy the outdoors. This is coastal living at its finest, where every detail exudes modern elegance and comfort (id:26218)
Coldwell Banker The Real Estate Centre Brokerage
33 Shelley Dr
Little Britain, Ontario
Welcome to this 4-season, waterfront home located in the friendly community of Washburn Island, in the Kawarthas on Lake Scugog. Flexibility for commuting and approximately 1 hour to Toronto and the GTA. An open concept main floor living space that features a living room with a wood burning fireplace, dining room with walk-out to large wrap-a-round deck, eat-in kitchen with plenty of cabinetry, 3 bedrooms, large windows allowing for plenty of natural light and with great views of the lake and wildlife-- so get ready for spectacular sunrise and sunset views!! The basement allows for additional living space with a spacious rec. room with a cozy wood burning insert. There is a double car garage and an additional boat house. This well cared for home features high speed internet, upgraded forced air propane furnace and approximately 2176 sq. ft. of total space with plenty of room and more!!! (id:26218)
Century 21 B.j. Roth Realty Ltd. Brokerage
8 Pinewood Trail
Everett, Ontario
Top 5 Reasons You Will Love This Home: 1) Exceptional three bedroom home situated on a secluded 1.85-acre treed lot, offering privacy with no backing neighbours 2) The outdoor space features a large deck, a covered hot tub, a charming gazebo, an insulated and heated garage for additional winter comfort, and an ample driveway accommodating multiple vehicles or recreational equipment 3) The interior boasts luxury vinyl, a generous eat-in kitchen with a large breakfast bar, sparkling granite countertops, and a modern double-sided gas fireplace, seamlessly connecting the kitchen and dining room 4) Generously sized primary bedroom suite showcasing gleaming hardwood flooring and an updated ensuite with modern finishes, complemented by two additional well-sized bedrooms 5) The basement includes a recreation room with a cozy electric fireplace set within a stone surround and a bonus room with a cedar sauna. 2,639 fin.sq.ft. Age 21. Visit our website for more detailed information. (id:26218)
Faris Team Real Estate Brokerage
30 Hanmer Street W Unit# 1008
Barrie, Ontario
Welcome to Bayfield Tower Apartments, modern living at its finest. Bright, airy and spacious open concept 2 bed, 2 bath 978 square foot suite. Enjoy the private balcony with Southern exposure providing for stunning skyline views overlooking the city. This apartment boasts 9' ceilings throughout, luxury vinyl plank and ceramic tile flooring throughout. An upgraded kitchen with brand new stainless steel appliances, an over-range built-in microwave, quartz countertop, and a large breakfast bar great for entertaining. In-suite laundry for your convenience, along with central air conditioning and forced air heat, and plenty of natural light throughout. Fantastic amenities, including two rooftop terraces with gas BBQ’s, social room provides for resident to host social gatherings or book your private event, 24/7 on-site management. You can rent an additional storage locker as well as bike storage for a monthly fee. 100% smoke free building, friendly community environment, pet friendly, assigned parking, visitor parking, dual elevators. Ideally located in north Barrie, minutes to shopping malls, grocery stores, pharmacies, banks, restaurants, public transit, City recreation centre, parks, golf, and more. Easy access to major highways. (id:26218)
RE/MAX Hallmark Chay Realty Brokerage
4356 Hepinstall Landing
Washago, Ontario
Modern New Build with Tarion Warranty. Nestled on a tranquil crescent along the picturesque Green River within walking distance to downtown Washago & the public boat launch. This newly constructed modern home offers an ideal blend of serenity and convenience. With 3 beds, an office, and 2.5 baths. The 2nd story boasts an expansive great room with 2 sitting areas, a 12 ft. tall ceiling, & a cozy fireplace. Enjoy partial river views from the covered walkout balcony. The modern kitchen features a glass wall, an eat-in dining area, a central island with a breakfast bar, SS appliances, and ample storage. The office opens up to a private rooftop patio, perfect for a peaceful workspace or a quiet escape. The main floor is equipped with in-floor heating and includes 3 large bedrooms, a family room, a grand entrance & inside entry to a single-car garage. This home combines modern design with thoughtful amenities, making it a perfect choice for those seeking a tranquil yet connected lifestyle. (id:26218)
Coldwell Banker The Real Estate Centre Brokerage
4 Bushey Avenue
Angus, Ontario
Investors, Multi-Gen Families, First Time Buyers or Downsizers, Are you Looking to Offset Your Mortgage with Rental Income? Welcome Home to 4 Bushey Ave in Angus. This 1883 Sq ft Ranch Bungalow Offers 2 Separate Main Level Suites, Divided by Shared Laundry. Both Units are Bright, Spacious, Neutral Decor & Freshly Painted, Carpet Free & VACANT. Suite 1, Open Concept Kitchen-Dining & Living, 3 Bed & 4pc Bath. Suite 2, Large 1 Bed & 4pc Bath. Plenty of Parking for Occupants & Guests in the Double Wide Uni lock Driveway. The Backyard is Fully Fenced with Dividers, Creating Separate Spaces for Each to Entertain & BBQ Outdoors. Great Family Location, Close to Schools, Shopping, Parks, Public Transit & More. Close to Base Borden, & 20 Minutes to Barrie and Alliston. (id:26218)
Revel Realty Inc. Brokerage
1303 Britton Crescent
Milton, Ontario
Welcome to 1303 Britton Crescent, a charming home in the desirable Ford neighbourhood of Milton. This six-year-old residence blends modern design with practical features, making it an ideal choice for families.As you step inside, you'll appreciate the spacious feel provided by 9-foot ceilings and elegant 8-foot doors on both the main and second floors. Pharaoh White Oak hardwood floors and matching staircase, complemented by custom wainscoting in key areas, add a touch of sophistication.The modern kitchen is a highlight, featuring a Blanco Quatrus under mount sink, granite countertops, and soft-close cabinets. It comes equipped with top-of-the-line black stainless steel LG appliances, including a 36 wide fridge, a gas stove with true convection oven, and a quiet dishwasher. The eat-in kitchen area has been upgraded with a custom coffee bar, complete with a wine fridge, quarts counter top and underlit shelving, extending the storage and functionality of the space.The living room boasts a striking 62 wide Omega natural fireplace mantel, creating a warm and inviting focal point. Complementing this is a built-in entertainment unit, offering both style and functionality, perfect for family gatherings and movie nights by the fire.The master bedroom stands out with its 10-foot high coffered ceiling and a well-appointed ensuite featuring a large frameless shower and double vanity. For added convenience, there are two laundry areas, one on the main level and one on the second floor and all 4 bedrooms have attached ensuite bathrooms.The extra deep lot offers plenty of potential for outdoor activities or even a pool. Located in a vibrant, newly developed neighbourhood, 1303 Britton Crescent is within walking distance to local schools, amenities, and public transit options, and is a short drive to the 407 and GO train. Discover a home that combines comfort, style, and convenience. Welcome to your new home, where modern living meets thoughtful design. (id:26218)
Exp Realty Brokerage
363 Macisaac Drive
Orillia, Ontario
Dream Lakefront Home With Southern Exposure On Lake Simcoe, In Town, Close To All Amenities & The Highway. “Maison Monaco“ Is Lakeside Luxury At Its Finest! Offering Nearly 3,000 Square Feet Of Immaculate Finished Living Space. This Designer Dream Home Features 2+2 Bedrooms, 3 Bathrooms, An Office, A 6' By 8' Wood Sauna And Sunroom. Multiple Walk-Outs To Entertaining Spaces Overlooking The Water. Lower Level Living Area Features Gas Fireplace With Marble Surround. Boat The Trent, Enjoy Ice Fishing Or Snowmobiling. This Is The Year-Round Or Cottage Experience Of A Lifetime, Entirely Re-Designed By Toronto Designer. Only 1.5 Hours Into Toronto. Bonus High Speed Internet And Town Services. (id:26218)
Exp Realty Brokerage
30 Birkhall Place
Barrie, Ontario
GRANDEUR 2-STOREY HOME WITH OVER 4,000 SQ FT OF FINISHED SPACE IN A PRIME LOCATION BACKING ONTO EP LAND! Nestled within the heart of the sought-after Painswick neighbourhood, this stunning home is within walking distance of multiple schools, parks, and trails. A short drive provides access to all amenities, including shopping, dining, a library, beaches, Highway 400 access, and public transit. The property backs onto EP land, offering exceptional privacy and a lush forest backdrop. Situated on a 50 x 163 ft pool-sized lot, the gorgeous backyard oasis features a deck, fire pit area, patio, and plenty of space for children and pets to play on the lush lawn. The majestic curb appeal is highlighted by an all-brick exterior, a covered double-door entryway with a balcony above, large windows, and well-maintained landscaping. Inside, the immaculate interior spans over 4,000 finished square feet and displays fine finishes throughout. The chef’s kitchen boasts white cabinetry with crown moulding, pot lights, a tiled backsplash, and built-in appliances. The great room features a gas fireplace, numerous windows, built-in shelving, and a cathedral ceiling. Formal dining and living rooms offer ample space, perfect for entertaining. The main floor also includes a convenient laundry room. Upstairs, three well-appointed bedrooms include a primary bedroom with a walk-in closet and a 5-piece ensuite featuring a soaker tub, dual vanity, and glass-walled shower. The second bedroom has its own 3-piece ensuite, while the third has access to the main 4-piece bathroom. The versatile loft space can be used as a home office or playroom. Your living space is extended in the walkout basement, offering in-law potential and a spacious recreation room, bedroom, and full bathroom. This #HomeToStay combines luxurious living with convenience and privacy in a prime location! (id:26218)
RE/MAX Hallmark Peggy Hill Group Realty Brokerage
40 Mulligan Lane Unit# 102
Wasaga Beach, Ontario
GROUND FLOOR! ~ FRESHLY PAINTED, NEW POT LIGHTS, and QUICK CLOSING! ~ Located within the traffic-calmed community of Marlwood Estates, this 2 bedroom, 2 full bathroom ground floor condo is the ideal place to call home or your home away from home. Whether you're a first-time buyer, rightsizer, or seeking a vacation getaway, it won't take long to appreciate the natural vistas of the surrounding 18-hole golf course that abounds with wildlife, or your two exclusive parking spots, or the 5-minute drive to all the east end amenities including Beach Area 1. Safe, peaceful, and friendly, Marlwood Condos includes a walking path around the entire complex that your furry friends will love. The open concept living space is versatile for furniture arrangement and features a large kitchen with stainless steel appliances, granite countertop, and room for a small island that opens up to a functional dining room and cozy living room. The ample size laundry room with a NEW, FULL SIZE washer and dryer also allows for storage. For safety, a new alarm system is included. The garden doors open up to an covered terrace with green space views and direct access to the walking path. Can't stand propane BBQs? No problem. A direct hook-up to gas is ready to go. Plus, you will enjoy 2 deeded parking spaces not far from your front entrance. No-hassle condo living wouldn't be complete without the peace of mind of an exceptionally well-funded reserve and reliable property managers who keep the buildings and grounds looking as sharp as they do. Book your showing today and see for yourself how condo living Marlwood style just might be the lifestyle move you've been waiting for. (id:26218)
Right At Home Realty Brokerage


