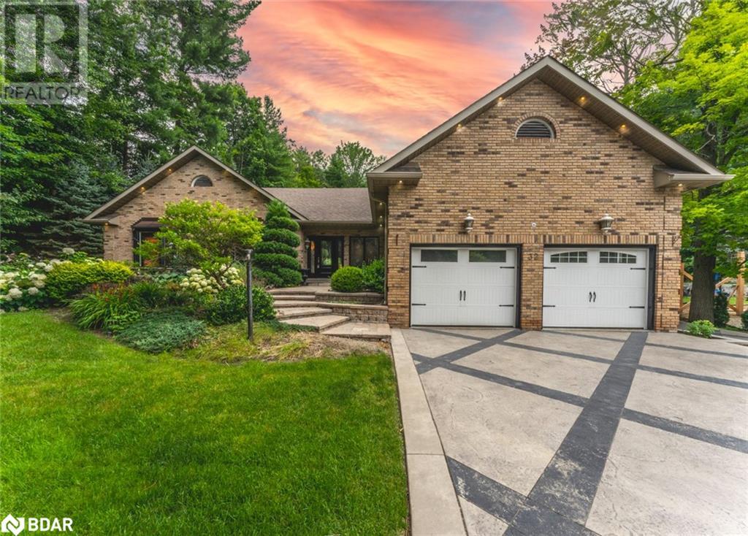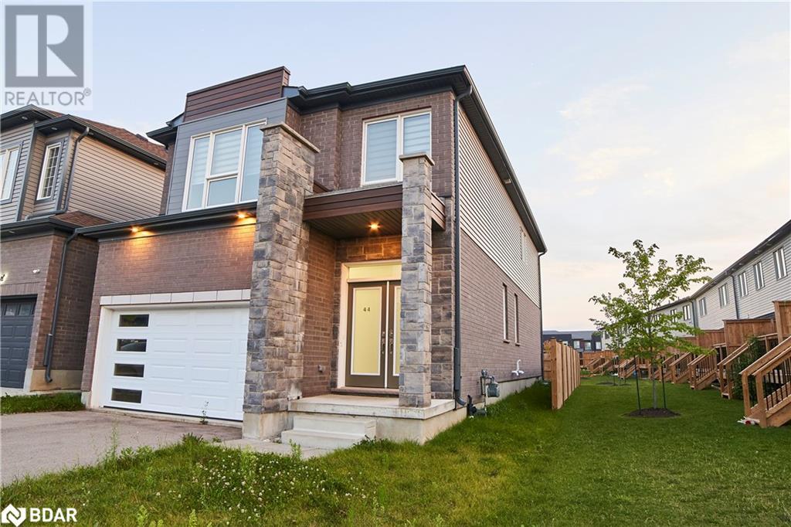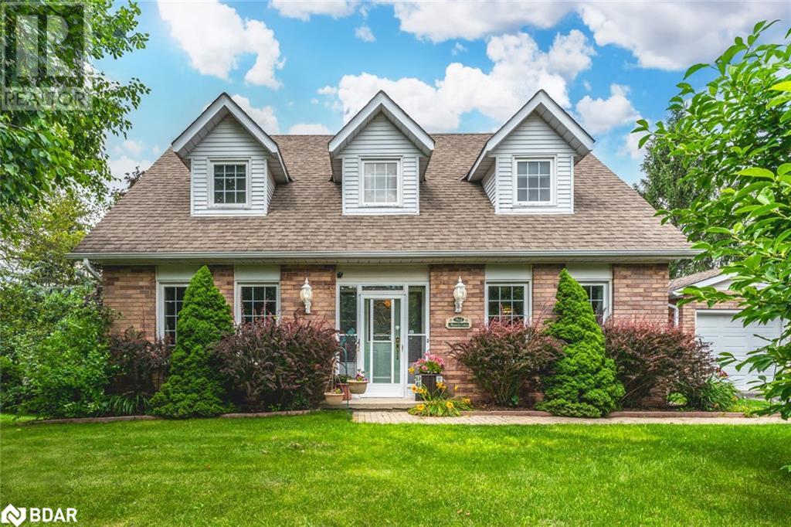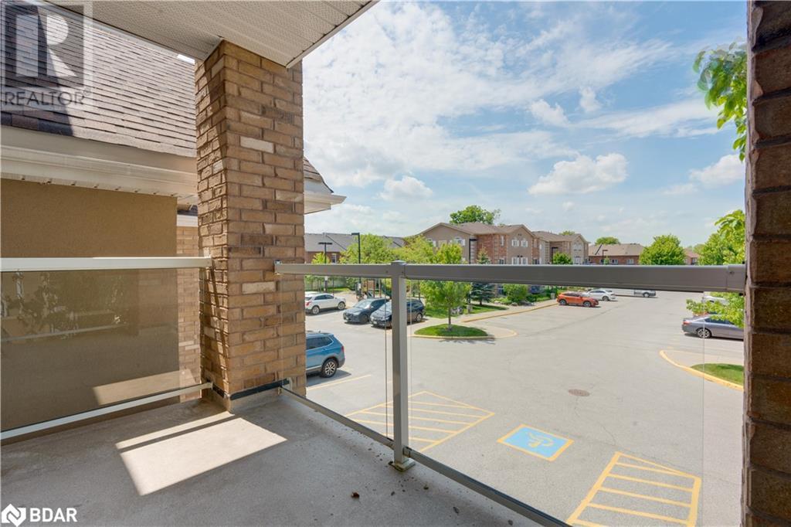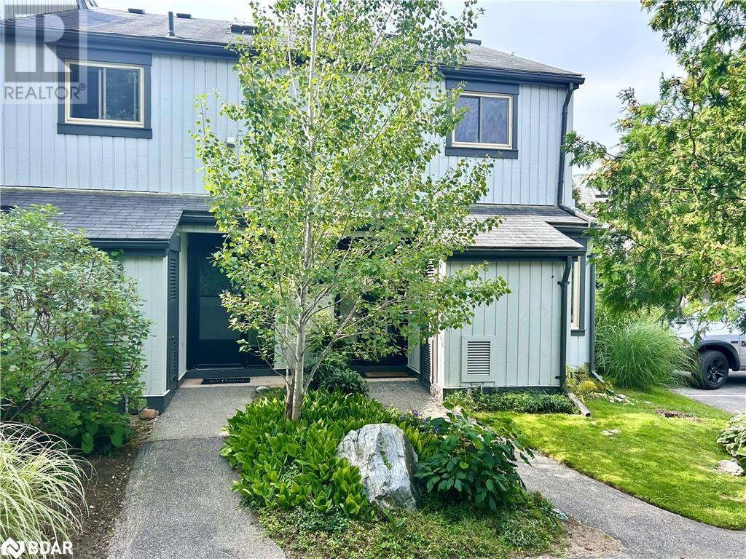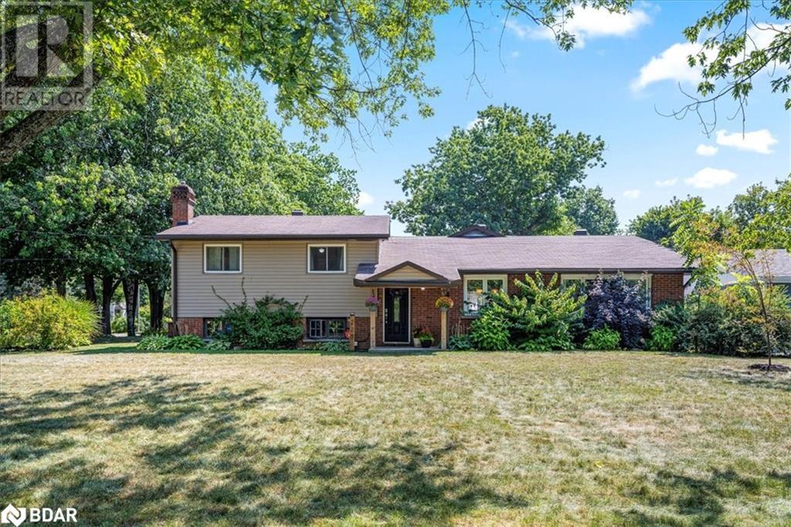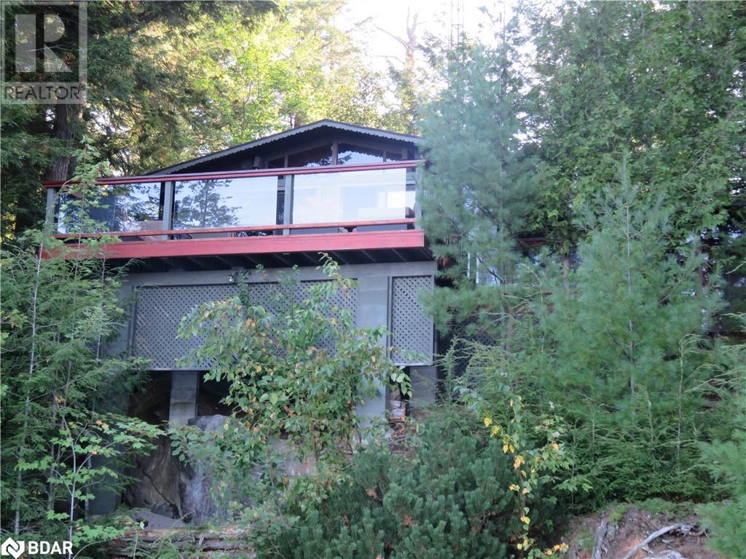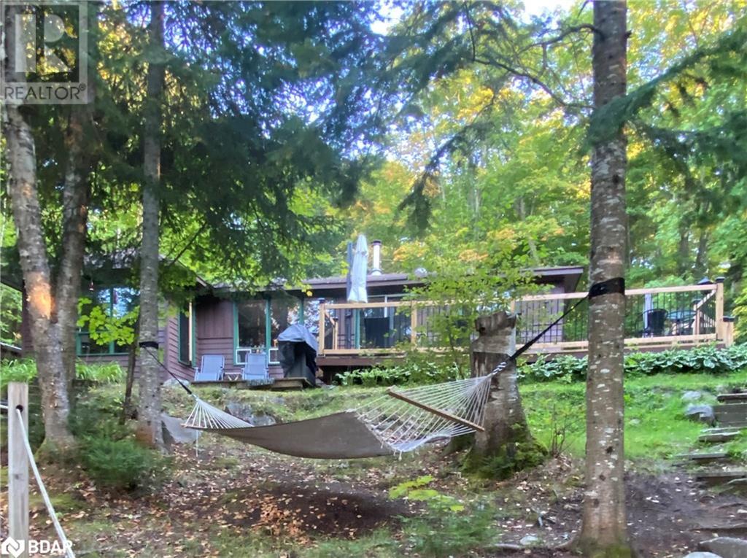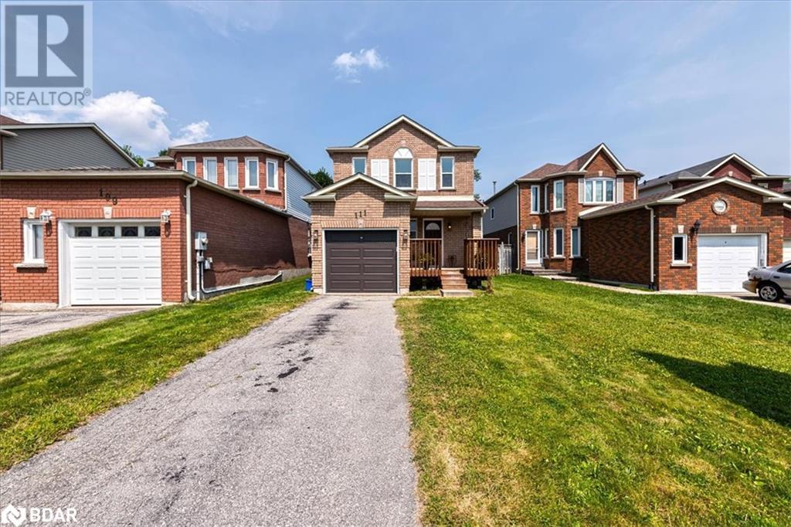8291 4th Line
Essa Township, Ontario
Approximately 64 acres of possible residential development land within the Settlement area of Angus. Excellent potential for large developer/builder with river frontage on the Nottawasaga River and Willoughby Road. Call L.A for further details. (id:26218)
Royal LePage First Contact Realty Brokerage
20 Symond Avenue
Oro Station, Ontario
A price that defies the cost of construction! This is it and just reduced. Grand? Magnificent? Stately? Majestic? Welcome to the epitome of luxury living! Brace yourself for an awe-inspiring journey as you step foot onto this majestic 2+ acre sanctuary a stones throw to the Lake Simcoe north shore. Prepare to be spellbound by the sheer opulence and unmatched grandeur that lies within this extraordinary masterpiece. Get ready to experience the lifestyle you've always dreamed of – it's time to make your move! This exquisite home offers 4303 sq ft of living space and a 5-car garage, showcasing superior features and outstanding finishes for an unparalleled living experience. This home shows off at the end of a cul-de-sac on a stately drive up to the grand entrance with stone pillars with stone sills and raised front stone flower beds enhancing the visual appeal. Step inside to an elegant and timeless aesthetic. Oak hardwood stairs and solid oak handrails with iron designer spindles add a touch of sophistication. High end quartz countertops grace the entire home. Ample storage space is provided by walk-in pantries and closets. Built-in appliances elevate convenience and aesthetics. The Great Room dazzles with a wall of windows and double 8' tall sliding glass doors, filling the space with natural light. Vaulted ceilings create an open and airy ambiance. The basement is thoughtfully designed with plumbing and electrical provisions for a full kitchen, home theatre and a gym area plumbed for a steam room. The luxurious master bedroom ensuite features herringbone tile flooring with in-floor heating and a specialty counter worth $5000 alone. The garage can accommodate 4-5 cars and includes a dedicated tall bay for a boat with in floor heating roughed in and even electrical for a golf simulator. A separate basement entrance offers great utility. The many features and finishes are described in a separate attachment. This home and setting cant be described, It's one of a kind! (id:26218)
Century 21 B.j. Roth Realty Ltd. Brokerage
7426 Island View Street
Washago, Ontario
You owe it to yourself to experience this home in your search for waterfront harmony! Embrace the unparalleled beauty of this newly built waterfront home in Washago, where modern sophistication blends seamlessly with nature's tranquility. In 2022, a vision brought to life a place of cherished memories, comfort, and endless fun. This spacious 2206 sq/ft bungalow showcases the latest construction techniques for optimal comfort, with dramatic but cozy feels and efficiency. Sunsets here are unparalleled, casting breathtaking colors over the sandy and easily accessible waterfront and flowing into the home to paint natures pallet in your relaxed spaces. Inside, soaring and majestic cathedral ceilings with fans create an inviting atmosphere, while oversized windows , transoms and glass sliding doors frame captivating views. The kitchen features custom extended height dramatic cabinetry, a large quartz island with power and stylish fixtures. Privacy fencing and an expansive back deck offer maximum seclusion and social space. Meticulous construction with engineered trusses and an ICF foundation ensure energy efficiency. The state-of-the-art Eljen septic system and a new drilled well with advanced water filtration and sanitization systems provide pristine and worry free living. 200 amps of power is here to service your needs. Versatility defines this home, with a self-contained safe and sound unit featuring a separate entrance, perfect for extended family or income potential. Multiple controlled heating and cooling zones enhance comfort with state of the art radiant heat for maximum comfort, coverage and energy efficiency. Over 10+ parking spaces cater to all your needs. The old rail line is decommissioned and is now a walking trail. Embrace the harmony of modern living and natural beauty in this fun filled accessible waterfront paradise. Act now to make it yours. (id:26218)
Century 21 B.j. Roth Realty Ltd. Brokerage
32 Park Trail
Midhurst, Ontario
*******SOLD FIRM, AWAITING DEPOSIT************* RELAX POOLSIDE IN YOUR VERY OWN BACKYARD OASIS IN BEAUTIFUL MIDHURST! This custom-built home is located on one of the best streets in Midhurst & backs onto open space. The landscaping, stamped concrete driveway, & peaceful surroundings will grab your attention. Inside, you'll notice the hardwood floors, vaulted ceilings, & large primary rooms. The living room has a beautiful fireplace & skylights, & the formal dining room features a built-in wet bar. The kitchen has ample storage & a spacious eat-in area. A 4-season sunroom overlooks the natural surroundings. This home has 3 main floor bedrooms, including a primary with a gorgeous ensuite & walk-in closet. The fully finished basement has a wood fireplace, a guest bedroom, & a 3-piece bathroom. Outside, you'll find extensive landscaping, a covered outdoor kitchen with a BBQ, cooktop, fridge & an ultra-private saltwater pool, & a custom outdoor fireplace surrounded by a pond. The large detached shop with a separate driveway features gas heat, water, & 200 amp service. (id:26218)
RE/MAX Hallmark Peggy Hill Group Realty Brokerage
44 Saddlebrook Court
Kitchener, Ontario
Discover the charm of this nearly-new, ultra-modern detached home, packed with upgrades and just 4 years old. Nestled in one of Kitchener's most sought-after neighbourhoods, this property offers a bright and spacious open-concept layout. The wide hallway from the foyer, with its double doors, leads you to the main living area featuring 9-foot ceilings and a generous living room adorned with pot lights and hardwood flooring throughout the main level.The upgraded kitchen boasts a stylish backsplash, stainless steel appliances, granite countertops, and a breakfast bar. The classic interior also includes convenient access to the garage, a powder room with a pedestal sink, and a side entrance leading to the basement, which awaits your personal touch.Sliding doors in the dining area open to a partially fenced backyard, perfect for enjoying summer activities. On the second floor, you'll find four bedrooms and two full bathrooms. The oversized master suite, facing south, features vaulted ceilings, a walk-in closet, and a luxurious 4-piece en-suite. The remaining bedrooms are spacious, each with large closets and windows, and share a bright 4-piece main bath. Laundry on the second floor adds to the convenience. (id:26218)
Keller Williams Legacies Realty
964 Sloan Circle Drive
Innisfil, Ontario
CHARMING CAPE COD HOME IN DESIRABLE CHURCHILL! Welcome to your new home in one of Churchill’s most captivating and desired neighbourhoods! This meticulously maintained Cape Cod-style home is a true gem, featuring a premium private yard that offers tranquillity and recreation. Imagine spending your summers lounging by the above-ground pool in a beautifully landscaped backyard. The property boasts a spacious double-car garage, providing ample parking and storage. Inside, you’ll find a walkout basement that adds versatility and extra living space, ideal for entertaining guests or creating a cozy family retreat. The home’s four-season sunroom is a highlight, inviting you to relax and enjoy the serene surroundings year-round. The interior exudes warmth and comfort, especially in the living area, where a gas fireplace sets the perfect ambiance for cozy evenings. Experience the pride of ownership throughout this home, where every detail has been lovingly cared for. This is a rare opportunity to own a home in a premium location, offering a blend of charm and modern conveniences. Schedule your viewing today and make this delightful property your new #HomeToStay! (id:26218)
RE/MAX Hallmark Peggy Hill Group Realty Brokerage
137 Sydenham Wells Unit# 15
Barrie, Ontario
Short Term Rental Available furnished or not furnished! 1 bedroom, 1 bathroom condo for lease near Georgian College & RVH. Modern, open concept layout with galley kitchen overlooking great room. Walk out to open balcony. Spacious primary bedroom. En-suite laundry & 1 surface parking space. Quiet building near public transit, shopping and convenient highway 400 access. 5 minutes to Johnson's Beach and outdoor recreation. Available immediately First & last, employment letter required/rental application/credit check/references required. Pet friendly rental as long as condo rules & regulations are followed. (id:26218)
Coldwell Banker The Real Estate Centre Brokerage
14 Dawson Drive Unit# 416
Collingwood, Ontario
Welcome to maintenance-free living at its finest in this inviting end unit townhouse. 14 Dawson Drive, Unit 416 is perfectly located in a quiet mature neighbourhood in the heart of Collingwood. Whether you’re looking for a full-time residence, a weekend retreat, or a ski chalet with the potential for seasonal rental income, this home offers it all. This beautifully updated townhouse features two bedrooms and two bathrooms, including a four-piece ensuite off the primary bedroom. The interior boasts newer laminate flooring throughout, creating a fresh and modern feel. On the second level you will find vaulted ceilings, an open concept kitchen, dining, and living area perfect for both daily living and entertaining, with a cozy gas fireplace adding warmth and ambiance. Step outside to the private, upgraded deck rebuilt in 2024, an ideal space for BBQing, entertaining, or simply enjoying a quiet moment of relaxation. Located just moments from Blue Mountain Village, ski clubs, golf courses, trails, Georgian Bay, and Collingwood’s boutique shops, restaurants, and cultural attractions, this home offers both convenience and comfort. This is a fantastic opportunity to own a piece of Collingwood’s vibrant community, with the added benefit of a turn-key purchase. Don’t miss out! (id:26218)
One Percent Realty Ltd. Brokerage
223 Cliff Road
Barrie, Ontario
You can find your dream residence in this quaint waterfront community. Welcome to a unique and charming property where comfort meets style, poised on an expansive double lot (0.336 acres) with over 122 feet of frontage in one of the city's most sought-after neighborhoods. Enjoy the convenience of walking to Minet's Point Park (beach) or Gables Park, which offers 40 acres of trees and trails that lead to a beach on Lake Simcoe. With a short drive to the Go Train, nearby shops, and schools, this home accommodates all age groups. There is more than ample parking for six cars, the vacation RV, or the water toys. The single garage with direct entry to a handy mudroom is ideal for extra parking and storage. The interior of this home is awe-inspiring, featuring warm and charming finishes that create a welcoming atmosphere. The floorplan and large windows invite abundant natural light, making it perfect for entertaining and relaxing in the afternoon southern sunshine. The natural color palette and cozy ambiance enhance the home's inviting charm. The spacious, well-appointed kitchen boasts generous cabinet and counter space and a large island ideal for culinary creativity and everyday dining. Large trees and natural surroundings are vivid from all vantage points and accessible from glass doors that lead to a private, sunlit patio with low-maintenance landscaping. The finished basement offers a family room with options for entertaining or a home-based gym. On the upper floor, there are three character-filled bedrooms; the main bathroom boasts a new shower facade, and there's a convenient 2-piece powder room on the main floor. With open beams, engineered hardwood floors, large windows, two fireplaces, and modern decor, this home is the perfect find. The mature and fully serviced lot offers numerous possibilities for expansion or customization as your needs change. Experience sophisticated living at its finest and make this property your statement of elegance. (id:26218)
Keller Williams Experience Realty Brokerage
202 Macbeth Island
Bracebridge, Ontario
Its time for the beautiful Shangri La to change hands and for some other lucky people to take over this slice of heaven. Beautifully set amongst the trees, with a wide open, long, westerly vista, the property gets all day sunlight from casting over the back of the property for morning coffee PLUS spectacular sunsets for the evening entertaining. A large deck with glass railing and a built in hot-tub maximizes this experience! Being the last cottage on the line, with 4 properties behind/beside that were never developed provides great privacy and also plenty of day light to shine through the back of the cottage. Great swimming off the dock, and a nice sandy beach inlet. It is truly a gem and it is move in ready. Upgrades including: hand sanded, wide plank floors, custom hardwood cabinetry, dishwasher, concrete counters, and more. This 2 Bedrm cottage with open concept kitchen /living/dining room exudes charm. The large guest Cabin adds a 3rd bedroom and with the screened in sitting room, this structure can comfortably sleep 6. The property has great opportunity for expansion, if desired. ie. Add an additional sleeping cabin with lake views or a second story would provide spectacular views! - Great swimming, clean and clear lake, nice sandy beach inlet. - Beautiful sunsets, all day sun Plenty of parking at the dock area for all your family and guests. Wood Lake is large, deep and has a large variety of fish species. It is perfect for canoeing, kayaking, paddle boarding, water toys, water skiing - 12 min to lovely town of Bracebridge, 20 min NE of Gravenhurst - On Macbeth Island (Wood Lake) - 5 min boat-ride from Caribou lodge which has several docks and parking for guests. Can walk/snowshoe or x-country ski in winter. Come and experience this lovely retreat! (id:26218)
Right At Home Realty Brokerage
29 Hillside Drive
Kearney, Ontario
Crystal Clear Lake on Loon Lake on a 4 bedroom winterized cottage on a year round road. This cottage is clean and well kept with a winterized waterline and a septic that was built in 2010 and has been pumped recently 2022. Located only 15 minutes from Kearney or Burks falls. Very private with several deck areas and an excellent dock and a shoreline deck with a very super view out on the lake. 2 large sheds to keep all your toys to play on the lake. Good driveway and an easy walk to the dock. Most of all the furniture is included that any family would need for a 4 bedroom cottage. Inclusions are the fridge and stove, dining room and 6 chairs, all 4 beds, couch and chairs except leather lazy boys, table and chairs on the deck, barbecue, water cooler and firewood. (id:26218)
One Percent Realty Ltd. Brokerage
111 Laidlaw Drive
Barrie, Ontario
First Time Offered to Market! Immaculate & Well Cared for 2 Story Property – Perfect for First Time Buyers & Investors. Welcome Home to 111 Laidlaw Drive in the West-End of Barrie. Walk Out Sliding Doors from Dining Room and Lots of Windows For Natural Light Through-out the Open Concept Living/Dining Area, with Galley Kitchen. In the Upper Level You will Find a Spacious Primary Bedroom Facing West, Large Closet & Built in Armoire For Extra Closet Space, 4 Pc Bathroom,+ 2 Equally Sized Bedrooms with Eastern views of the rear yard and Bunny Hangout. A Partially Finished Basement Offers Space for A Gym, Storage, Games Room and, a 2 PC Washroom and Laundry Area. Large Front Porch to Enjoy the Western Sunsets. Plenty of Parking, in Driveway & Single Car Garage With Remote. Great Location, Close to Schools, Daycare, Parks, Rec Centre, Shopping, Restaurants, Trails, Public Transit, & Commuter Routes. (id:26218)
Sutton Group Incentive Realty Inc. Brokerage





