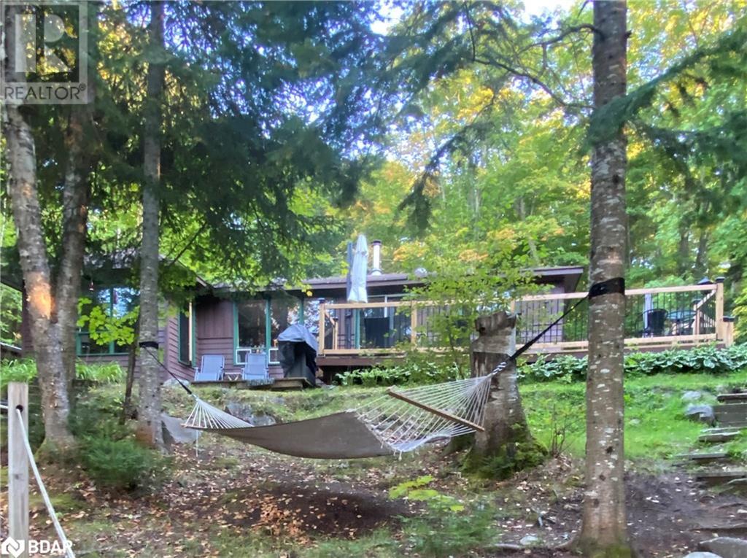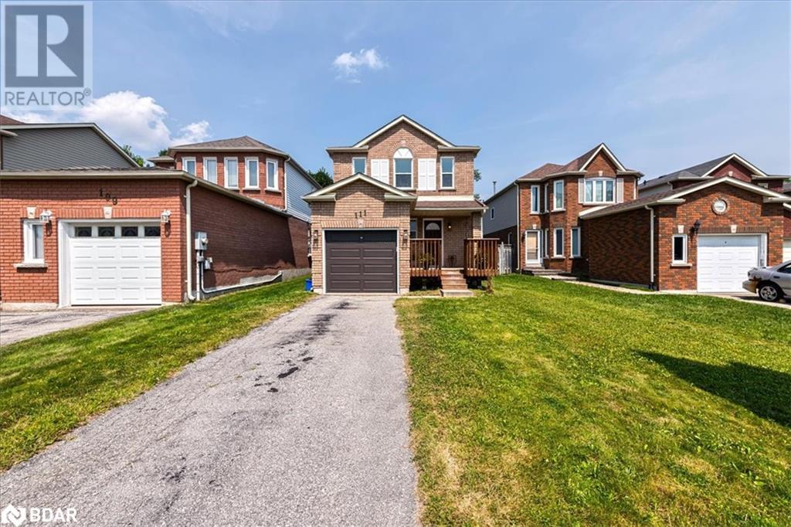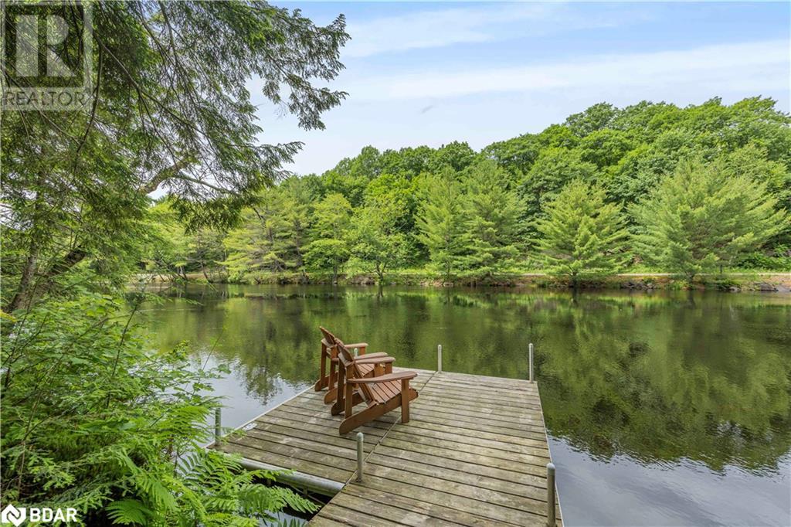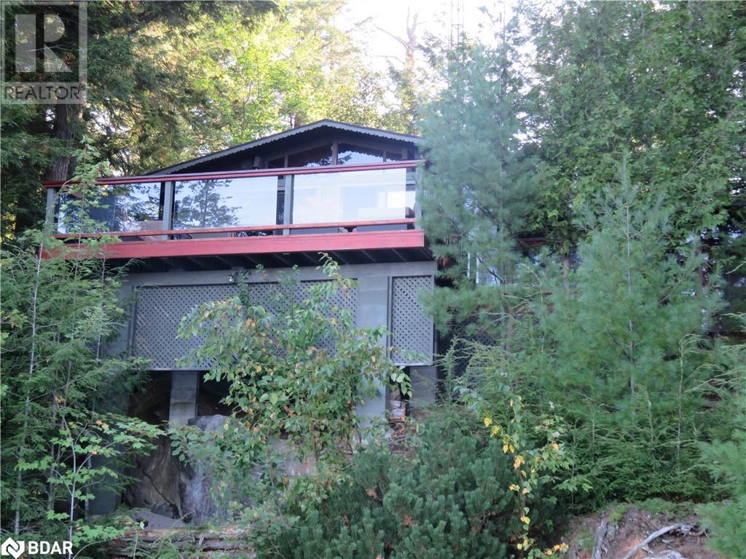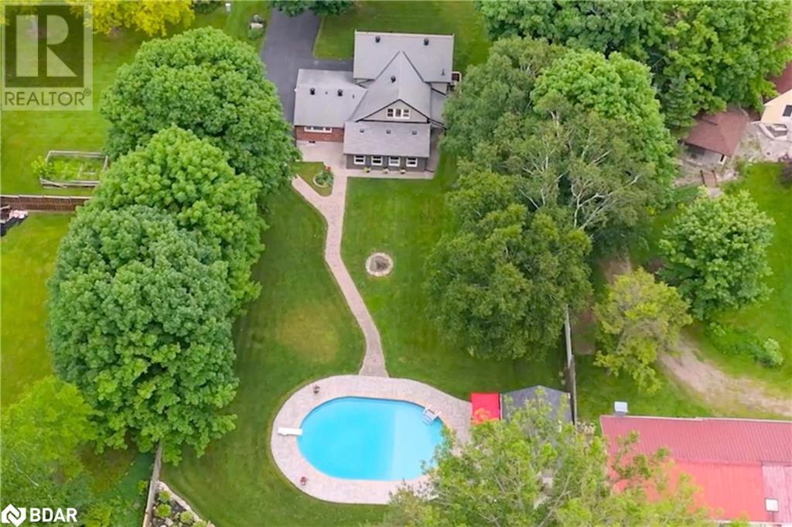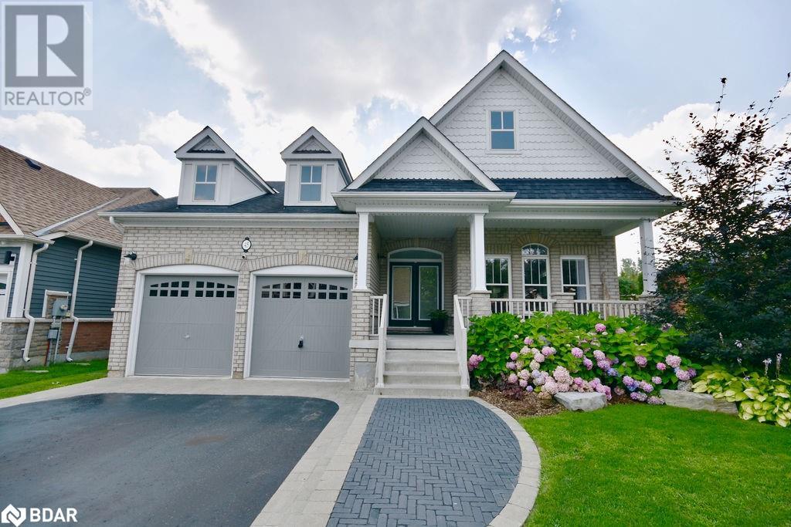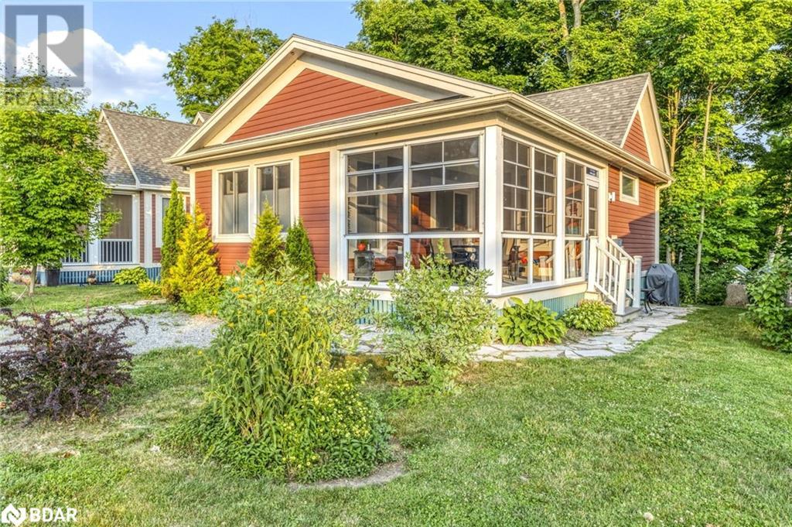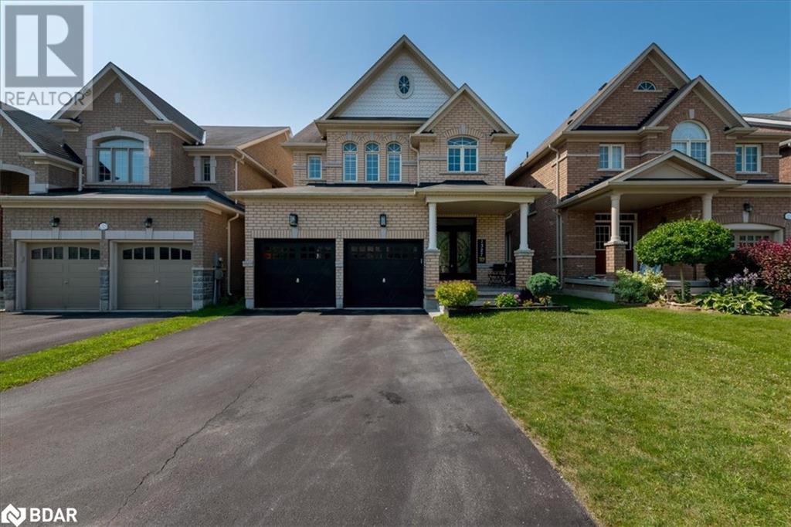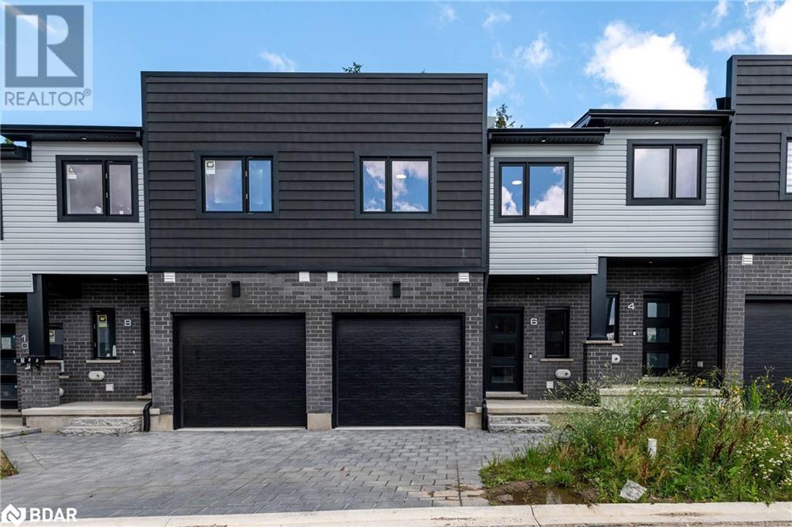20 Symond Avenue
Oro Station, Ontario
A price that defies the cost of construction! This is it and just reduced. Grand? Magnificent? Stately? Majestic? Welcome to the epitome of luxury living! Brace yourself for an awe-inspiring journey as you step foot onto this majestic 2+ acre sanctuary a stones throw to the Lake Simcoe north shore. Prepare to be spellbound by the sheer opulence and unmatched grandeur that lies within this extraordinary masterpiece. Get ready to experience the lifestyle you've always dreamed of – it's time to make your move! This exquisite home offers 4303 sq ft of living space and a 5-car garage, showcasing superior features and outstanding finishes for an unparalleled living experience. This home shows off at the end of a cul-de-sac on a stately drive up to the grand entrance with stone pillars with stone sills and raised front stone flower beds enhancing the visual appeal. Step inside to an elegant and timeless aesthetic. Oak hardwood stairs and solid oak handrails with iron designer spindles add a touch of sophistication. High end quartz countertops grace the entire home. Ample storage space is provided by walk-in pantries and closets. Built-in appliances elevate convenience and aesthetics. The Great Room dazzles with a wall of windows and double 8' tall sliding glass doors, filling the space with natural light. Vaulted ceilings create an open and airy ambiance. The basement is thoughtfully designed with plumbing and electrical provisions for a full kitchen, home theatre and a gym area plumbed for a steam room. The luxurious master bedroom ensuite features herringbone tile flooring with in-floor heating and a specialty counter worth $5000 alone. The garage can accommodate 4-5 cars and includes a dedicated tall bay for a boat with in floor heating roughed in and even electrical for a golf simulator. A separate basement entrance offers great utility. The many features and finishes are described in a separate attachment. This home and setting cant be described, It's one of a kind! (id:26218)
Century 21 B.j. Roth Realty Ltd. Brokerage
7426 Island View Street
Washago, Ontario
You owe it to yourself to experience this home in your search for waterfront harmony! Embrace the unparalleled beauty of this newly built waterfront home in Washago, where modern sophistication blends seamlessly with nature's tranquility. In 2022, a vision brought to life a place of cherished memories, comfort, and endless fun. This spacious 2206 sq/ft bungalow showcases the latest construction techniques for optimal comfort, with dramatic but cozy feels and efficiency. Sunsets here are unparalleled, casting breathtaking colors over the sandy and easily accessible waterfront and flowing into the home to paint natures pallet in your relaxed spaces. Inside, soaring and majestic cathedral ceilings with fans create an inviting atmosphere, while oversized windows , transoms and glass sliding doors frame captivating views. The kitchen features custom extended height dramatic cabinetry, a large quartz island with power and stylish fixtures. Privacy fencing and an expansive back deck offer maximum seclusion and social space. Meticulous construction with engineered trusses and an ICF foundation ensure energy efficiency. The state-of-the-art Eljen septic system and a new drilled well with advanced water filtration and sanitization systems provide pristine and worry free living. 200 amps of power is here to service your needs. Versatility defines this home, with a self-contained safe and sound unit featuring a separate entrance, perfect for extended family or income potential. Multiple controlled heating and cooling zones enhance comfort with state of the art radiant heat for maximum comfort, coverage and energy efficiency. Over 10+ parking spaces cater to all your needs. The old rail line is decommissioned and is now a walking trail. Embrace the harmony of modern living and natural beauty in this fun filled accessible waterfront paradise. Act now to make it yours. (id:26218)
Century 21 B.j. Roth Realty Ltd. Brokerage
8291 4th Line
Essa Township, Ontario
Approximately 64 acres of possible residential development land within the Settlement area of Angus. Excellent potential for large developer/builder with river frontage on the Nottawasaga River and Willoughby Road. Call L.A for further details. (id:26218)
Royal LePage First Contact Realty Brokerage
29 Hillside Drive
Kearney, Ontario
Crystal Clear Lake on Loon Lake on a 4 bedroom winterized cottage on a year round road. This cottage is clean and well kept with a winterized waterline and a septic that was built in 2010 and has been pumped recently 2022. Located only 15 minutes from Kearney or Burks falls. Very private with several deck areas and an excellent dock and a shoreline deck with a very super view out on the lake. 2 large sheds to keep all your toys to play on the lake. Good driveway and an easy walk to the dock. Most of all the furniture is included that any family would need for a 4 bedroom cottage. Inclusions are the fridge and stove, dining room and 6 chairs, all 4 beds, couch and chairs except leather lazy boys, table and chairs on the deck, barbecue, water cooler and firewood. (id:26218)
One Percent Realty Ltd. Brokerage
111 Laidlaw Drive
Barrie, Ontario
First Time Offered to Market! Immaculate & Well Cared for 2 Story Property – Perfect for First Time Buyers & Investors. Welcome Home to 111 Laidlaw Drive in the West-End of Barrie. Walk Out Sliding Doors from Dining Room and Lots of Windows For Natural Light Through-out the Open Concept Living/Dining Area, with Galley Kitchen. In the Upper Level You will Find a Spacious Primary Bedroom Facing West, Large Closet & Built in Armoire For Extra Closet Space, 4 Pc Bathroom,+ 2 Equally Sized Bedrooms with Eastern views of the rear yard and Bunny Hangout. A Partially Finished Basement Offers Space for A Gym, Storage, Games Room and, a 2 PC Washroom and Laundry Area. Large Front Porch to Enjoy the Western Sunsets. Plenty of Parking, in Driveway & Single Car Garage With Remote. Great Location, Close to Schools, Daycare, Parks, Rec Centre, Shopping, Restaurants, Trails, Public Transit, & Commuter Routes. (id:26218)
Sutton Group Incentive Realty Inc. Brokerage
1134 River Haven Road
Bracebridge, Ontario
Discover your dream getaway with this charming chalet-style cottage. This unique property offers the perfect blend of rustic charm and modern comfort, providing an idyllic retreat for nature lovers and adventure enthusiasts alike. Enjoy stunning views and direct access to the river, perfect for boating, fishing, kayaking and swimming. The open-concept living area features a warm and inviting atmosphere with a propane fireplace, perfect for cozy evenings with family and friends. Surrounded by towering pines and lush forest, this home offers unparalleled privacy for those looking to unwind and reconnect with the great outdoors. Access: You're within 2 hours of Toronto, on a fully serviced municipal road 10 minutes from Hwy 11 and the Muskoka Airport, 15 minutes into Bracebridge - the town that is the heart of Muskoka. Comfort: The 2000 sq. ft home (built in 2007) was designed to appreciate its natural setting. One of the cottage’s most striking features is its 20 ft high panoramic windows that provides stunning views of the river below. The cottage boasts beds and bathrooms on every level, ensuring ample space and privacy for your family and friends. The basement features high ceilings with a large rec room, sauna and screened-in porch. Additional comforts on the main level include an open concept kitchen, large dining area and generous living room. The home includes a large deck that extends the 25 ft width of the house, which is accessed from the open-concept main floor. The property also includes a detached 1.5 car garage/workshop with in-floor heating, and a 144 sq ft dock. This turn-key 4-season property is being sold fully furnished and is serviced by high powered Starlink internet - truly a rare find. (id:26218)
Real Broker Ontario Ltd.
202 Macbeth Island
Bracebridge, Ontario
Its time for the beautiful Shangri La to change hands and for some other lucky people to take over this slice of heaven. Beautifully set amongst the trees, with a wide open, long, westerly vista, the property gets all day sunlight from casting over the back of the property for morning coffee PLUS spectacular sunsets for the evening entertaining. A large deck with glass railing and a built in hot-tub maximizes this experience! Being the last cottage on the line, with 4 properties behind/beside that were never developed provides great privacy and also plenty of day light to shine through the back of the cottage. There is great swimming off the dock, and a nice sandy beach inlet. Although some TLC is needed, it is truly a gem and it is move in ready. There have been many beautiful upgrades including: wide plank hardwood floors, custom hardwood cabinetry, dishwasher, concrete counters, and more. This 2 bedroom cottage with open concept kitchen /living/dining room exudes charm. The large guest Cabin adds a 3rd bedroom but with the addition of the screened in sitting room, this structure could comfortably sleep 6. The property has great opportunity for expansion, if desired. ie. Add an additional sleeping cabin with lake views., If a second story was added, the view would be spectacular! - Great swimming, clean and clear lake, nice sandy beach inlet for kids.. - Beautiful sunsets, all day sun *Must love sun for this cottage although there are some places for reprieve when needed. Plenty of parking at the dock area for all your family and guests. Wood Lake is large, deep and has a large variety of fish species. It is perfect for canoeing, kayaking, paddle boarding, water toys, water skiing - 12 min to lovely town of Bracebridge, 20 min NE of Gravenhurst - On Macbeth Island (Wood Lake) - 5 min boat-ride from Caribou lodge which has several docks and parking for guests. Can walk/snowshoe or x-country ski in winter. Come and experience this lovely retreat! (id:26218)
Right At Home Realty Brokerage
3424 Penetanguishene Road
Oro-Medonte, Ontario
Welcome to 3424 Penetanguishene Road in the village of Craighurst. This elegantly updated 3 bedroom, 1.5 bathroom home combines modern sophistication with timeless charm and extensive upgrades throughout. As you enter, you will be greeted by a separate wing featuring a powder room, a main floor bedroom and main floor laundry room with shower. The modern, updated kitchen boasts quartz countertops and top of the line S/S appliances, beautifully designed for cooking and entertaining. Adjacent to the kitchen is a sun drenched sunroom providing breathtaking views of the 0.5 acre property, complete with a heated in-ground pool, meticulously landscaped yard, a perfect place for lazy afternoons or hosting friends. This property also features a pool house equipped with high speed internet and shed for your tools. The kitchen flows seamlessly into an inviting living room that includes a versatile office or spare bedroom with refinished flooring throughout. Upstairs, discover new flooring with 2 cozy bedrooms with a walk in closet in one and custom built ins in the other. The luxurious 5 piece spa like bathroom boasts a stand alone bathtub, glass enclosed shower with body jets, heated towel bar and heated floors. The partially finished basement offers a versatile space, perfect for a home gym or recreation room. This home has too many upgrades to list but the most significant includes new roof, renovated sunroom, high efficiency furnace, on demand water heater, water softener, central A/C, pool heater, renovated bathroom, KWP engineered wood siding, and a new 1000 gallon septic system. Ideally located, this home is just a 1 min drive to hwy 400, making it ideal for commuters. Also, a 15 min drive from Barrie and equal distance between Orillia and Midland. Perfectly located for skiers and golfers alike, just a short 5 min from Horseshoe Valley resort and 9 min to Mt St. Louis. Within walking distance, Craighurst offers grocery store, gas station, restaurants and charming shops. (id:26218)
RE/MAX Hallmark Chay Realty Brokerage
45 Bayshore Boulevard
Barrie, Ontario
Welcome to 45 Bayshore Blvd. located in a very desirable family friendly neighbourhood and just steps from Lake Simcoe and Tyndale Park. This stunning bungalow has it all, and it starts with the curb appeal and quaint covered porch. Inside, it's second to none. Completely renovated from top to bottom with high end finishes, this home features 9ft ceilings, open concept with white oak hardwood floors, high end bespoke kitchen with maple cabinets and large island, pristine quartz countertops and new Bosch s/s appliances. The main floor is complemented with 3 bedrooms, 2 full baths including a recently updated custom ensuite off of the primary bedroom featuring a cathedral ceiling. Enjoy a walk out to your fully landscaped yard with a heated salt water pool and hot tub. The fully finished basement is done to perfection and is a great space to spend family time in the large rec room. 3 more bedrooms, wet bar and another full bath finish off a well appointed and professionally updated lower level. This home is the definition of 'move-in ready'! (id:26218)
Century 21 B.j. Roth Realty Ltd. Brokerage
11 Summer Village Lane Unit# 167
Cherry Valley, Ontario
This charming waterview cottage offers a front-row seat to enjoy the brilliant sunsets over East Lake from the enclosed Sunspace Sunroom. This cottage features central air & heating, granite countertops, privacy blinds throughout, eavestroughs, and professional landscaping with a private backyard patio. Freshly painted, this cottage is move-in ready. Located in the premium Waterview/Woodlands area of East Lake Shores. This vibrant community offers exceptional resort-like amenities: family and adult pools, tennis & basketball courts, an off-leash dog park, community fire pits, walking trails and 1500 of waterfront with canoes, kayaks & paddleboards. Just a short drive to Sandbanks Provincial Park, Picton, Wellington and the wineries, restaurants, and boutique shops in beautiful Prince Edward County. Open from April through October, this is carefree condo living at its finest be as busy or relaxed as you like while someone else cuts the grass and takes care of the pool! Condo fees include TV/Internet, Water, Sewer, Management Fees, Grass Cutting/Grounds Maintenance, Off-Season Snow Removal, and use of amenities. Income opportunity through the corporate rental program or DIY on Airbnb/VRBO, etc. (id:26218)
Royal LePage Connect Realty Brokerage
Royal LePage Connect Realty
1327 Hunter Street
Innisfil, Ontario
Welcome to 1327 Hunter St., where luxury and comfort blend in this remarkable home. Step inside to discover a spacious 3-bedroom, 4-bathroom sanctuary adorned with elegant 22 porcelain tile and hardwood flooring throughout the main floor, creating an atmosphere of timeless sophistication. With 2600 sq ft of open concept living space, this home is designed for both relaxation and entertaining. Cozy up by the inviting gas fireplace, surrounded by all-new light fixtures and freshly painted walls that enhance the ambiance of every room. The kitchen is a chefs delight, equipped with GE Cafe Line Appliances including a Double Oven Gas Stove, Convection Oven Microwave, & Toaster, ensuring culinary excellence with every meal prepared. Convenience meets style with main floor laundry and decorative glass front doors that welcome you into each room with charm and grace. Ascend the spiral wood staircase, accented by rod iron spindles, to find large, bright bedrooms offering ample space and comfort. The primary bedroom boasts a luxurious 4-piece ensuite & walk in closet, providing a private retreat within your own home. The fully finished basement extends the living space and includes a 3-piece bathroom, ideal for guests or additional family activities. Outside, the fenced yard enveloped by lush trees beckons you to unwind, featuring an inground saltwater heated pool equipped with a Hayward System and Hayward Aquapod Controller for effortless maintenance and enjoyment surrounded by removeable black custom fencing for added safety. For additional convenience, a double fridge in the garage ensures you have ample storage for all your needs. This home is not just a residence but a haven where every detail has been carefully considered to offer a lifestyle of unparalleled comfort and sophistication. Don't miss the opportunity to turn this exquisite property into your dream home. Inquire today and envision a future where luxury and practicality converge seamlessly. (id:26218)
Century 21 B.j. Roth Realty Ltd. Brokerage
8-3557 Colonel Talbot Rd Colonel Talbot Road
London, Ontario
Introducing luxurious collection of 2 Story high end town homes with finished basement located in the South of London where luxury meets convenience. High-end upgrades with a contemporary touch included in the price with value of over $70,000. These luxurious towns come with upgrades such as a custom glass shower in the master ensuite, high-end flooring, quartz kitchen countertops, quartz tops in all 4 washrooms, designer light fixtures, LED pot lights, massive backyards with wooden decks . This Property Is Surrounded By top notch Schools, Shopping Malls, Parks, Banks, Restaurants, And Is Minutes Away From The Public Transit . This property features dining having patio doors leading to your own private backyard with patio deck included! Heading upstairs you will be greeted with a spacious landing area where you will find 3 generous-sized bedrooms. Primary bedrooms boasts large walk-in closet and spa like ensuite bath, double vanity and walk-in shower. Finished Basement having Beautiful Living, Bedroom ,Kitchen and Full washroom (id:26218)
Keller Williams Legacies Realty





