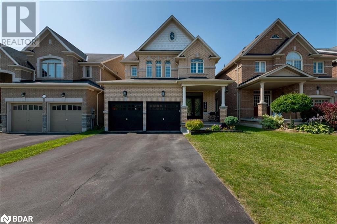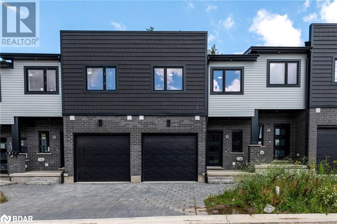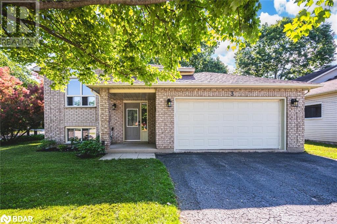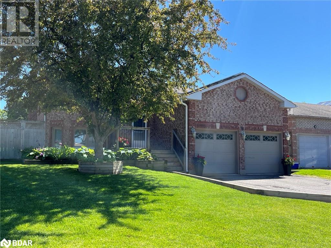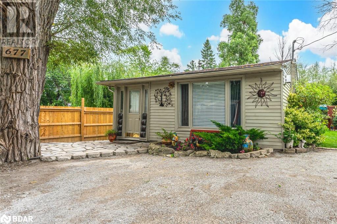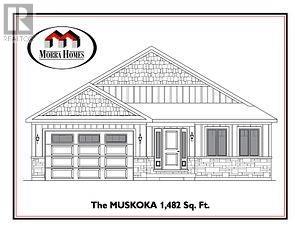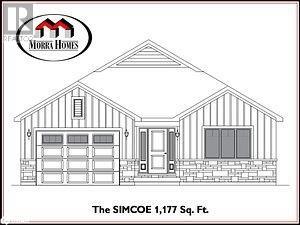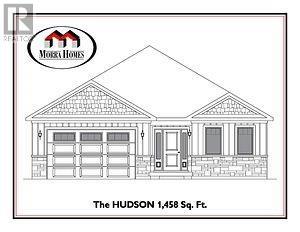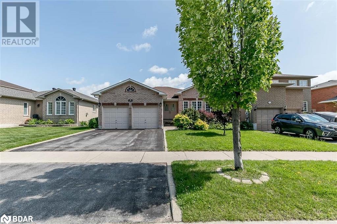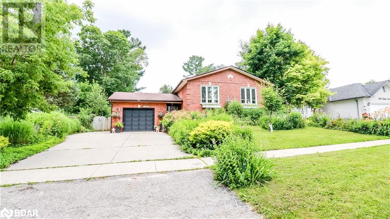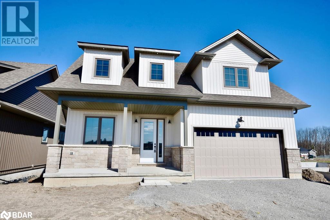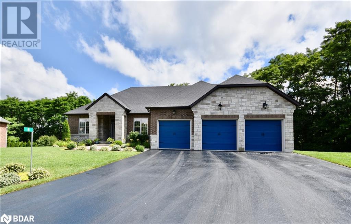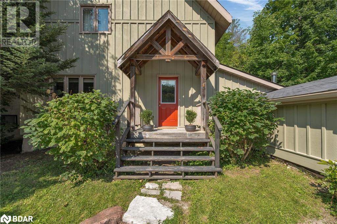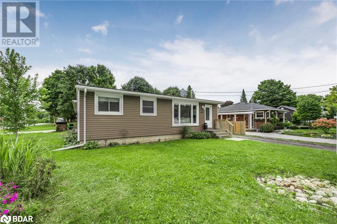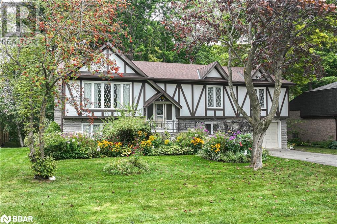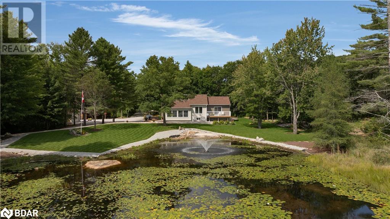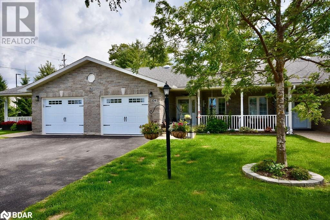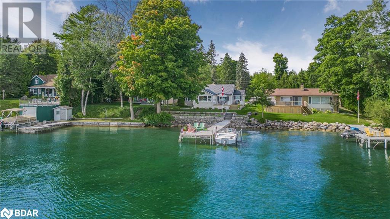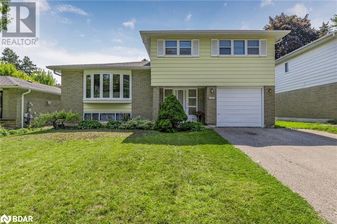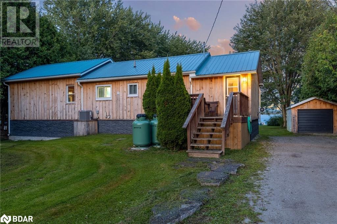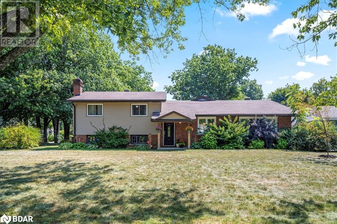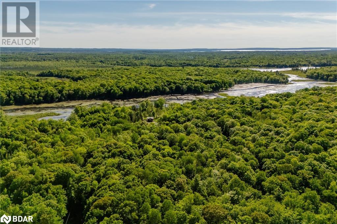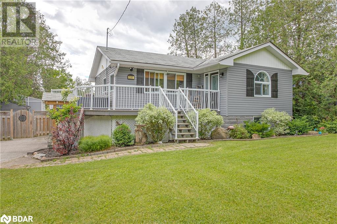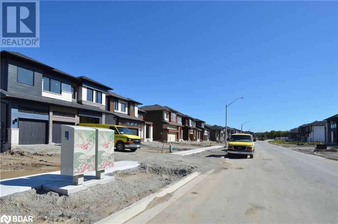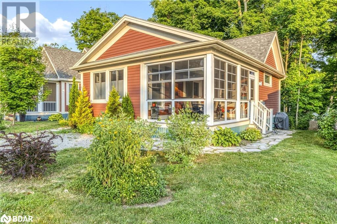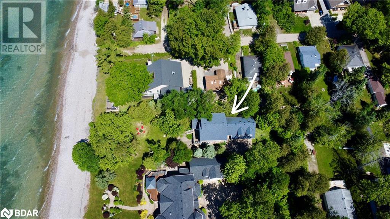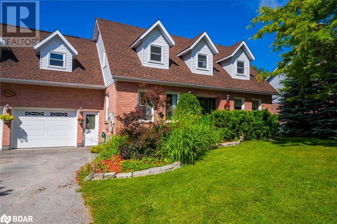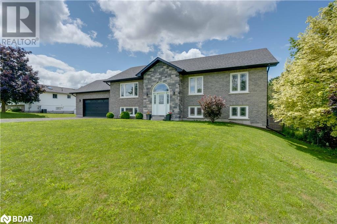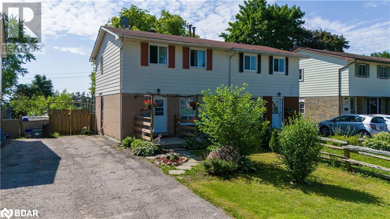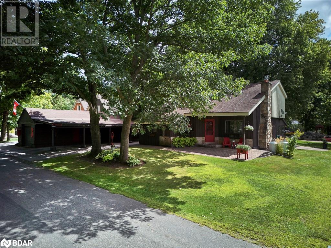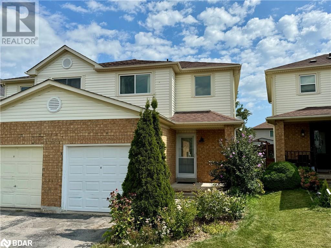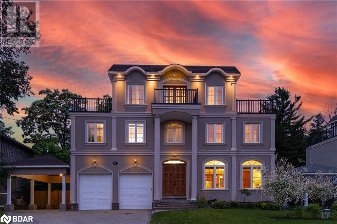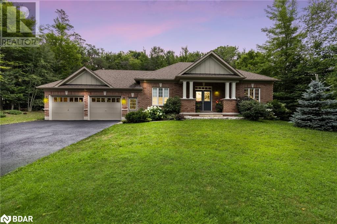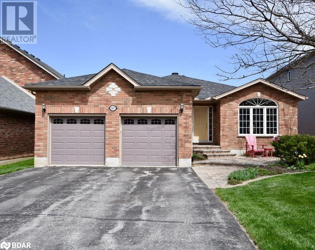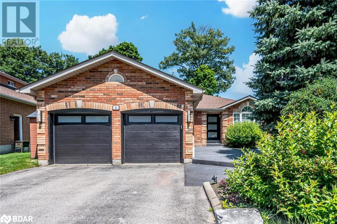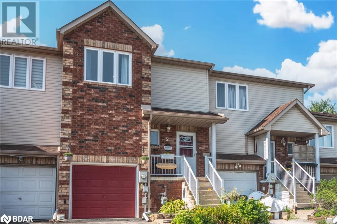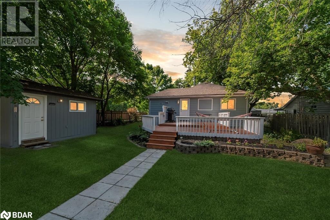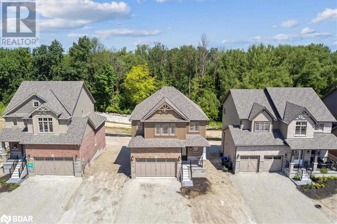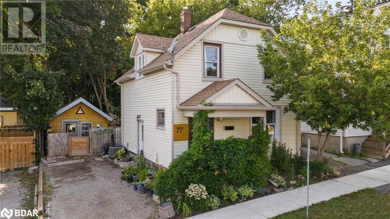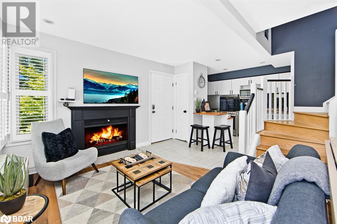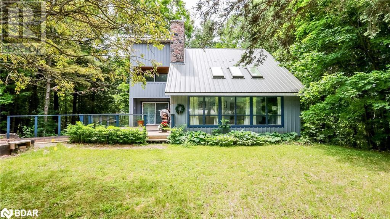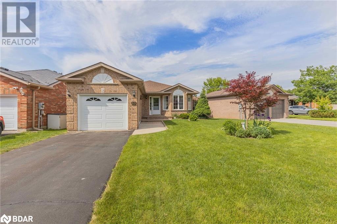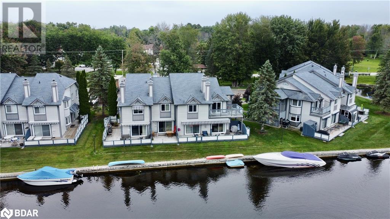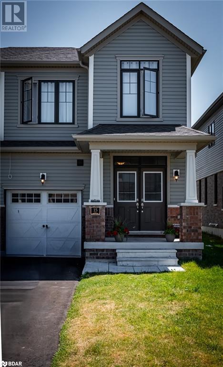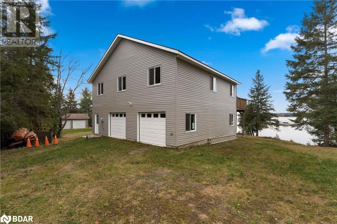8291 4th Line
Essa Township, Ontario
Approximately 64 acres of possible residential development land within the Settlement area of Angus. Excellent potential for large developer/builder with river frontage on the Nottawasaga River and Willoughby Road. Call L.A for further details. (id:26218)
Royal LePage First Contact Realty Brokerage
20 Symond Avenue
Oro Station, Ontario
A price that defies the cost of construction! This is it and just reduced. Grand? Magnificent? Stately? Majestic? Welcome to the epitome of luxury living! Brace yourself for an awe-inspiring journey as you step foot onto this majestic 2+ acre sanctuary a stones throw to the Lake Simcoe north shore. Prepare to be spellbound by the sheer opulence and unmatched grandeur that lies within this extraordinary masterpiece. Get ready to experience the lifestyle you've always dreamed of – it's time to make your move! This exquisite home offers 4303 sq ft of living space and a 5-car garage, showcasing superior features and outstanding finishes for an unparalleled living experience. This home shows off at the end of a cul-de-sac on a stately drive up to the grand entrance with stone pillars with stone sills and raised front stone flower beds enhancing the visual appeal. Step inside to an elegant and timeless aesthetic. Oak hardwood stairs and solid oak handrails with iron designer spindles add a touch of sophistication. High end quartz countertops grace the entire home. Ample storage space is provided by walk-in pantries and closets. Built-in appliances elevate convenience and aesthetics. The Great Room dazzles with a wall of windows and double 8' tall sliding glass doors, filling the space with natural light. Vaulted ceilings create an open and airy ambiance. The basement is thoughtfully designed with plumbing and electrical provisions for a full kitchen, home theatre and a gym area plumbed for a steam room. The luxurious master bedroom ensuite features herringbone tile flooring with in-floor heating and a specialty counter worth $5000 alone. The garage can accommodate 4-5 cars and includes a dedicated tall bay for a boat with in floor heating roughed in and even electrical for a golf simulator. A separate basement entrance offers great utility. The many features and finishes are described in a separate attachment. This home and setting cant be described, It's one of a kind! (id:26218)
Century 21 B.j. Roth Realty Ltd. Brokerage
7426 Island View Street
Washago, Ontario
You owe it to yourself to experience this home in your search for waterfront harmony! Embrace the unparalleled beauty of this newly built waterfront home in Washago, where modern sophistication blends seamlessly with nature's tranquility. In 2022, a vision brought to life a place of cherished memories, comfort, and endless fun. This spacious 2206 sq/ft bungalow showcases the latest construction techniques for optimal comfort, with dramatic but cozy feels and efficiency. Sunsets here are unparalleled, casting breathtaking colors over the sandy and easily accessible waterfront and flowing into the home to paint natures pallet in your relaxed spaces. Inside, soaring and majestic cathedral ceilings with fans create an inviting atmosphere, while oversized windows , transoms and glass sliding doors frame captivating views. The kitchen features custom extended height dramatic cabinetry, a large quartz island with power and stylish fixtures. Privacy fencing and an expansive back deck offer maximum seclusion and social space. Meticulous construction with engineered trusses and an ICF foundation ensure energy efficiency. The state-of-the-art Eljen septic system and a new drilled well with advanced water filtration and sanitization systems provide pristine and worry free living. 200 amps of power is here to service your needs. Versatility defines this home, with a self-contained safe and sound unit featuring a separate entrance, perfect for extended family or income potential. Multiple controlled heating and cooling zones enhance comfort with state of the art radiant heat for maximum comfort, coverage and energy efficiency. Over 10+ parking spaces cater to all your needs. The old rail line is decommissioned and is now a walking trail. Embrace the harmony of modern living and natural beauty in this fun filled accessible waterfront paradise. Act now to make it yours. (id:26218)
Century 21 B.j. Roth Realty Ltd. Brokerage
1327 Hunter Street
Innisfil, Ontario
Welcome to 1327 Hunter St., where luxury and comfort blend in this remarkable home. Step inside to discover a spacious 3-bedroom, 4-bathroom sanctuary adorned with elegant 22 porcelain tile and hardwood flooring throughout the main floor, creating an atmosphere of timeless sophistication. With 2600 sq ft of open concept living space, this home is designed for both relaxation and entertaining. Cozy up by the inviting gas fireplace, surrounded by all-new light fixtures and freshly painted walls that enhance the ambiance of every room. The kitchen is a chefs delight, equipped with GE Cafe Line Appliances including a Double Oven Gas Stove, Convection Oven Microwave, & Toaster, ensuring culinary excellence with every meal prepared. Convenience meets style with main floor laundry and decorative glass front doors that welcome you into each room with charm and grace. Ascend the spiral wood staircase, accented by rod iron spindles, to find large, bright bedrooms offering ample space and comfort. The primary bedroom boasts a luxurious 4-piece ensuite & walk in closet, providing a private retreat within your own home. The fully finished basement extends the living space and includes a 3-piece bathroom, ideal for guests or additional family activities. Outside, the fenced yard enveloped by lush trees beckons you to unwind, featuring an inground saltwater heated pool equipped with a Hayward System and Hayward Aquapod Controller for effortless maintenance and enjoyment surrounded by removeable black custom fencing for added safety. For additional convenience, a double fridge in the garage ensures you have ample storage for all your needs. This home is not just a residence but a haven where every detail has been carefully considered to offer a lifestyle of unparalleled comfort and sophistication. Don't miss the opportunity to turn this exquisite property into your dream home. Inquire today and envision a future where luxury and practicality converge seamlessly. (id:26218)
Century 21 B.j. Roth Realty Ltd. Brokerage
8-3557 Colonel Talbot Rd Colonel Talbot Road
London, Ontario
Introducing luxurious collection of 2 Story high end town homes with finished basement located in the South of London where luxury meets convenience. High-end upgrades with a contemporary touch included in the price with value of over $70,000. These luxurious towns come with upgrades such as a custom glass shower in the master ensuite, high-end flooring, quartz kitchen countertops, quartz tops in all 4 washrooms, designer light fixtures, LED pot lights, massive backyards with wooden decks . This Property Is Surrounded By top notch Schools, Shopping Malls, Parks, Banks, Restaurants, And Is Minutes Away From The Public Transit . This property features dining having patio doors leading to your own private backyard with patio deck included! Heading upstairs you will be greeted with a spacious landing area where you will find 3 generous-sized bedrooms. Primary bedrooms boasts large walk-in closet and spa like ensuite bath, double vanity and walk-in shower. Finished Basement having Beautiful Living, Bedroom ,Kitchen and Full washroom (id:26218)
Keller Williams Legacies Realty
3 Donald Crescent
Wasaga Beach, Ontario
CHARMING HOME ON A CORNER LOT STEPS FROM THE BEACH! Ideally situated on a large corner lot, this beautiful home is just steps from the beach, parks, schools, trails, and all essential amenities. The property features a paved driveway, a double-car garage, and a charming covered front porch. The heated and insulated garage is a hobbyist's paradise, complete with its own 220V/240V electrical panel, making it EV charger ready. Enjoy the convenience of workbenches and brand-new locking steel storage cupboards, perfect for organizing and securing your tools and projects. Ideal for car enthusiasts, DIYers, or anyone needing a versatile workspace. You'll find a bright, inviting interior with an open living and dining room, perfect for entertaining. The well-designed kitchen boasts quartz countertops, ample cabinet storage, a shiplap backsplash, and an undermount sink. The family room is a delightful space filled with natural light from numerous windows and offers easy access to the backyard through a convenient patio door walkout. The generously sized primary bedroom features a walk-in closet and a 4-piece semi-ensuite bathroom. The finished lower level is a versatile space with large, above-grade windows, two additional bedrooms, and a 3-piece bathroom with a walk-in shower. Step outside to enjoy the large deck with a pergola, mature trees, and a garden shed for seasonal storage. This #HomeToStay offers everyday convenience and a wonderful lifestyle in a desirable location. (id:26218)
RE/MAX Hallmark Peggy Hill Group Realty Brokerage
18 Nugent Court
Barrie, Ontario
Picture yourself driving; you turn onto a quiet court and pull into the first driveway. Welcome to 18 Nugent, a move in ready all brick raised bungalow that will provide you with a monthly cheque in the future. As you step into the foyer, youre impressed with the homes warmth, cleanliness, bright interior, large windows, easy flowing floorplan, and modern neutral dcor. Your eyes go to the new kitchen, designed for both functionality and style. It seamlessly connects to a spacious back deck thats fully set up to accommodate a hot tub and designed for privacy; its perfect for morning coffee, relaxing, and hosting gatherings. The fully fenced backyard offers a safe space for children and fur babies. The front yard has a built-in sprinkler system for easy maintenance. A real advantage is the zero cost, maintenance-free solar panels that will be a regular source of income down the road. The insulated double car garage with central vac hookup, a massive storage loft, air compressor lines, and gas heater allow for year-round tinkering. The garage is a second entrance to the lower level creating in-law suite potential. This home provides the ideal balance of quiet court living and the convenience of all amenities that Barrie has to offer. You're moments away from activities, restaurants, shopping, and entertainment. Don't miss your chance to tour this beautiful bungalow, it could be the perfect home for you. Schedule a viewing today and experience the epitome of modern living in Barrie's northwest end. It's your move. Love it! (id:26218)
Keller Williams Experience Realty Brokerage
677 Reid Street
Innisfil, Ontario
WALK TO THE BEACH FROM THIS CHARMING HOME ON A PRIVATE 300-FOOT DEEP DOUBLE LOT! Welcome to your dream home on a quiet cul-de-sac with no through traffic! This charming retreat is just minutes from the beach, where you’ll enjoy exclusive access to the Alcona Beach Club. Ideal for young families or first-time buyers, this property is perfectly situated near schools, parks, and all essential amenities. Sitting on an oversized 300’ deep double lot, this property offers endless potential for expansion or even building new (subject to township approval). Step inside to find a sun-filled interior with updated floors radiating warmth and coziness. The home currently features 2 bedrooms but can easily be converted back to the original 3, providing flexibility for your changing needs. Enjoy the comfort of a Napoleon gas fireplace, modern PVC plumbing, and the convenience of municipal water and sewer. The expansive backyard is a paradise for summer parties, BBQs, and outdoor activities, surrounded by mature trees, perennial gardens, and a spacious deck/patio perfect for relaxation. Plus, the included outdoor shed provides ample seasonal storage space. This #HomeToStay is cute as a button and offers a serene retreat with tons of privacy! (id:26218)
RE/MAX Hallmark Peggy Hill Group Realty Brokerage
Lot 61 Harold Avenue
Coldwater, Ontario
Introducing The MUSKOKA Model, 1482 SQ. Ft. Of Functional Living Space With Spacious Open Kitchen, Dining & Living Areas, 3 Bedrooms, 2 Bath, Plus Main Floor Laundry. Enjoy Quartz Countertops, Upgraded Cabinetry & Island In Your New Kitchen, Luxury Vinyl Throughout, Modern Smooth Ceilings, The Convenience of One-Piece Acrylic Tubs & Showers, Along With The Comfort OF An Air Conditioner. This Is The Peace Of Mind Of Brand New Construction! Live in Coldwater. Only 25 Minutes To Barrie, Orillia & Midland. Built By Morra Homes, A New Home Builder With Over 30 Years Experience & An Established Reputation For Quality, Value & Service (id:26218)
RE/MAX Hallmark Chay Realty Brokerage
Lot 33 Harold Avenue
Coldwater, Ontario
Introducing The SIMCOE Model, 1177 SQ. Ft. Of Functional Living Space With Spacious Open Kitchen, Dining & Living Areas, 2 Bedrooms, 2 Bath, Plus Main Floor Laundry. Enjoy Quartz Countertops, Upgraded Cabinetry & Island In Your New Kitchen, Luxury Vinyl Throughout, Modern Smooth Ceilings, The Convenience of One-Piece Acrylic Tubs & Showers, Along With The Comfort OF An Air Conditioner. This Is The Peace Of Mind Of Brand New Construction! Live in Coldwater. Only 25 Minutes To Barrie, Orillia & Midland. Built By Morra Homes, A New Home Builder With Over 30 Years Experience & An Established Reputation For Quality, Value & Service (id:26218)
RE/MAX Hallmark Chay Realty Brokerage
Lot 64 Harold Avenue
Coldwater, Ontario
Introducing The HUDSON Model, 1,458 Sq. Ft. Of Functional Living Space 3 Bedrooms, 2 Baths & Main Floor Laundry. Enjoy A Quartz Countertop & Upgraded Cabinetry In Your New Kitchen, Luxury Vinyl Flooring Throughout, Modern Smooth Ceilings, The Convenience Of One-Piece Acrylic Tubs & Showers, Along With The Comfort Of An Air Conditioner. This IS The Peace Of Mind Of Brand New Construction! Live In Coldwater, Only 25 Minutes to Barrie, Orillia & Midland. Built By Morra Homes, A New Home Builder With Over 30 Years Experience & An Established Reputation For Quality, Value & Service. (id:26218)
RE/MAX Hallmark Chay Realty Brokerage
71 Ruffet Drive
Barrie, Ontario
Welcome to this charming bungalow, a former model home, boasting 2+2 bedrooms and 3 full baths. This beautifully designed residence features 9 ft ceilings and elegant crown moldings. Enjoy the warmth of hardwood floors with 2 Gas Fireplace in the spacious living areas. The home offers two kitchens, ideal for entertaining or accommodating in-laws. The walkout basement opens to a delightful backyard with a playground, perfect for family fun. This property blends comfort and style, making it a perfect family home or investment opportunity. Don't miss out on this unique gem! (id:26218)
Right At Home Realty Brokerage
195 Little Avenue
Barrie, Ontario
This home has a LOT going for it! 70ft x 292 ft lot (.47 acre)going onto a ravine and a trial system* Gardens, patios and a beautiful oval above ground Pool and PRIVACY* Note there is another 140+ feet beyond the back fence line. Spacious floor plan with over 2700 sqft of finished space. Great for large family, multi generational family * If you are an investor maximize the potential. Barrie permits up to 4 dwelling units on R zoned lands(restrictions apply). Updated kitchen with built-in Stove, SS appliances and tons of cupboards & counter space & breakfast bar* Hardwood through out main level*No carpet in home* Newer 3 pc bath and w/o to balcony overlooking gardens in Principal BR* Huge basement recreation room with wood fireplace and walk out to back yard and patio* 2 additional bedrooms on this level, a full 4 pc bath and updated laundry room* Roof shingles 2016, pool 2015, most of the windows have been replaced (3 in basement not), Parking for 6 cars plus* Walk to schools & recreation centre* Shops at Park Place, hwy 400 & Go Train just mins away* Come see what this bright spacious property has to offer. Gardens can be reduced by seller if they are not your passion.Bring an offer! (id:26218)
RE/MAX Hallmark Chay Realty Brokerage
48 Harold Avenue
Coldwater, Ontario
WELCOME TO THE DERWENT BROUGHT TO YOU BY DENDOR FINE HOMES. A BEAUTIFUL SPACIOUS 3 BEDROOM BUNGALOFT SITUATED ON A LARGE 49X130 LOT. ENJOY 9FT CEILINGS THROUGHOUT THE MAIN FLOOR WITH LARGE OPEN CONCEPT KITCHEN/DINING, LUXURY VINYL FLOORING THROUGHOUT , ALL QUARTZ COUNTERS AND CUSTOM BUILD WOOD CABINETRY. MAIN FLOOR PRIMARY BEDROOM WITH ENSUITE. UPPER LEVEL COMPLETE WITH TWO SPACIOUS BEDROOMS, OVERSIZE BATHROOM AND READING NOOK. AND CABINET. HST INCLUDED!! (id:26218)
Century 21 B.j. Roth Realty Ltd. Brokerage
5 Kanata Court Court
Barrie, Ontario
Welcome to 5 Kanata Crt, situated on a Quiet Court In the sought after Executive Enclave Of Carson Ridge Estates. 7 years young, 2100 Sq Ft Custom Build, Open Concept Bungalow hosts Modern & Upscale Finishes. Luxury Kitchen Features Upgrade Cabinetry, Granite Counter, Large Island with Adjoining Breakfast Room with Walkout to Large Backyard. Spacious Formal Dining Room off the Kitchen for Entertaining & large Family Functions. Huge Primary Bedroom Offers 2 Walk-In Closets, 5 pcs. Ensuite. 2 Additional Generous size Bedrooms between Large Main 4 pc Bath. All Rooms Are Bright w/ Large Windows. 9 Foot Ceilings On Main Floor. Engineered Hardwood, and And Crown Moulding In Common Areas. Combined MudRoom And Laundry Room On Main Floor With Inside Entry to a 3 Car Garage With Extra Storage Space. Tastefully Landscaped Front Yard And Treed Backyard. Maintenance-Free Rear Deck. Unspoiled Walkout Basement, with rough-in bath just waiting for your personal taste. Minutes To Major Shopping, Schools, Recreation Centres, Golf And Skiing. Meticulously Cared For And Shows True Pride Of Ownership. Enjoy the Best of Privacy & Convenience. **** EXTRAS **** Eco Septic System (id:26218)
RE/MAX Hallmark Chay Realty Brokerage
8930 County 9
Dunedin, Ontario
Welcome to your new home in the picturesque hamlet of Dunedin, just a stone's throw from the charming town of Creemore. This beautiful property sits on a tranquil quarter-acre lot complete with a fire pit and an heirloom apple tree. With over 1,600 square feet of living space, this home features 4 bedrooms, ideal for family and guests, and 3 bathrooms, including a convenient ensuite. Hardwood floors throughout add warmth and elegance to every room. The main floor boasts an open-concept living area with a large eat-in kitchen and designated dining space. The lower-level family room has its own entrance and a cozy wood stove, perfect for aprs-ski gatherings with friends and family. The nearby Dunedin River Park offers opportunities for swimming, playing, and enjoying the picturesque natural surroundings. Close to ski clubs, the Bruce Trail, and 6 minutes from Creemore, known for its artisanal shops, local breweries, and vibrant community events. This home is perfect for those looking to escape the hustle and bustle of city life while still enjoying easy access to amenities and outdoor activities. Whether you're seeking a permanent residence or a weekend retreat, this Dunedin gem is a must-see! (id:26218)
RE/MAX Hallmark Chay Realty Brokerage
173 Main Street E
Markdale, Ontario
Welcome to 173 Main St E. This 4 Bedroom 3 Bathroom Bungalow is Perfect for the Whole Family. Spacious Corner Lot Offers Two Separate Driveways with Ample Parking & Attached Garage with Inside Entry. Massive Eat in Kitchen with Breakfast Bar, Pantry, Floating Island, Walk-Out to Back Deck and Tons of Space for Large Family Gatherings. Bright Spacious Primary Bedroom with 3Pc Ensuite w Ceramic Tile Shower & Flooring, Large Living Room with Huge Windows for Ample Natural Light. The Lower Level Boasts a Fourth Bedroom, Huge Storage Room, Separate Laundry Room and Massive Family Recreational Room. Large Corner Lot Provides Lots of Room to Enjoy or Space for the Kids to Play. Located Close to Amenities, Schools, Shopping and Parks. This Little Gem is Truly Deceiving to the Eye Offering More Space Than You'd Expect at First Glance. Plenty of Upgrades and Renos in the Last Five Years Incl. Roof, Furnace, HWT (Owned) to Name a Few. Don't Miss Your Chance to Own this Slice of Small Town Living (id:26218)
Sutton Group Incentive Realty Inc. Brokerage
434 Bay Street
Orillia, Ontario
Prime North ward location, Steps to the Lightfoot trail 1350 ft., 3 +1 bedrooms, 3 bathrooms, large eat in kitchen with center island, dining room with a walkout to a large deck, spacious master bedroom with ensuite bathroom. Lower lever boasts an entertainment sized rec room with walk out to large private patio and a beautifully landscaped backyard. Ample space with a two-car garage and additional large storage area. Fireplace insert was serviced this year, wood fireplace in basement is being sold as is. Lot size 80' x 105' x 89' x 143' (id:26218)
Century 21 B.j. Roth Realty Ltd. Brokerage
2411 Southwood Road
Gravenhurst, Ontario
IMMACULATE MUSKOKA HOME ON NEARLY 90 ACRES OF NATURAL WONDER! This pristine home is surrounded by gorgeous mature gardens, lush forests with scenic trails, and 11 acres of ponds teeming with wildlife. Imagine waking up to the sight of swans, ducks, moose, deer, and more right in your backyard, with panoramic views of the picturesque Muskoka landscape. Step inside this fully updated home, where no detail has been overlooked. The entire property was freshly painted in 2023, and the engineered hickory hardwood floors, soaring ceilings, and updated fixtures add a touch of timeless elegance. Entertaining is a breeze in the open-concept living spaces, complete with Cambria countertops in the kitchen and a new built-in hutch in the dining room. Enjoy stunning views from nearly every room, thanks to newer windows on the rear of the home. The primary bedroom features a private walkout to a deck overlooking the expansive yard and a newly remodeled ensuite (2022) with heated floors. The unspoiled basement provides ample space to store seasonal gear, toys, and decor. Outdoors, you'll find freshly laid sod (2023) that rivals even the most prestigious of golf courses and a sprinkler system, ensuring your lawn and gardens remain lush and vibrant. The double-car garage includes a potting room for added convenience. Newly stained in 2024, the decks provide the perfect spot to relax with your morning coffee or evening cocktails and soak in the serene surroundings. Practicality meets peace of mind with a new HRV unit (2021), A/C (2023), a 10kW generator, and high-speed internet. The carport, added in 2022, offers extra convenience with newly installed screening to prevent birds and animals from nesting above your vehicles. The option for a managed forest plan provides additional benefits for the environmentally conscious homeowner. A pre-home inspection, completed in August, is available upon request. This is your chance to own an extraordinary slice of Muskoka heaven! (id:26218)
RE/MAX Hallmark Peggy Hill Group Realty Brokerage
104 Clover Crescent
Wasaga Beach, Ontario
Experience stylish, single-level carpet free living in this pristine bungalow, no neighbours behind for privacy and openness. Located in the desirable 55+ Parkbridge Community of Wasaga Meadows. This bright and spacious home features a family-sized kitchen with stainless steel appliances, an open concept living and dining area with a cozy gas fireplace, and vaulted ceilings leading to a relaxing patio. Upgrades: Laminate and hardwood flooring throughout, cabinetry, trim, lighting and much more! The primary bedroom boasts a 3-piece en suite and walk-in closet. Enjoy the convenience of main floor laundry and inside garage entry, all within minutes of shopping, dining, transportation, and more! For $150/yr you'll get access to: indoor/outdoor pool, mini putt, pickle ball, basketball, ball hockey, and tennis court (id:26218)
RE/MAX Crosstown Realty Inc. Brokerage
2701 Lakeshore Road E
Oro-Medonte, Ontario
Welcome to the serene shores of Carthew Bay on Lake Simcoe! This exceptional property offers a rare opportunity to indulge in pristine waters with a clean, hard rock/sand bottom. Enjoy Muskoka-like views, creating an idyllic retreat*Situated on a rectangular 66 x 335 lot, this oasis includes a bungaloft that has seen many thought out renovations over the years with 3 bedrooms, den, 2 bathrooms, lovely eat-in kitchen with brick accent wall, dining room overlooking the water, living room with a cozy gas fireplace and a steel roof for no maintenance. A natural slope leads gracefully to the water, landscaped with stone tiered gardens and stone stairs leading to the dock, perfect for lakeside relaxation*Step out onto the deck from the dining room and immerse yourself in the tranquil ambiance*Also included on the property is a cute bunkie perfect for guests or grandchildren*If you're seeking a private getaway on a remarkable lot with exceptional water access and endless potential, this is the opportunity you've been waiting for. Don't miss out on making this your own slice of lakeside paradise!*This quiet, friendly Neighbourhood offers a peaceful atmosphere while providing easy access to the highway, only 10 minutes to Orillia or an hour to Toronto*Public Boat Launching just down the road*This makes it the ideal Location for all your Water Sports including prime Fishing opportunities all year round*The diverse landscape encompasses walking, hiking & biking trails*Contact us for all upgrades that have been done. (id:26218)
RE/MAX Hallmark Chay Realty Brokerage
149 Orchard Heights Boulevard
Aurora, Ontario
Welcome to this stunning 4-bedroom sidesplit in the highly sought-after Hills of St. Andrew. Located on a quiet, family-oriented street, this bright and spacious side split is just steps away from schools, parks, a community center, and all essential amenities. The home features a newly updated kitchen with a walkout to a deck perfect for entertaining. Enjoy the convenience a walkout from the main floor to the beautifully landscaped backyard, offering an inviting space for outdoor relaxation. With recent upgrades including a new roof, furnace, and AC, this home is ready for immediate comfort and enjoyment. (id:26218)
Keller Williams Experience Realty Brokerage
130 Crawford Road
Kawartha Lakes, Ontario
Lakeside Living On Oversized Private 0.68 Acre Lot With Massive 1,200 SqFt Detached Garage & Bonus Double Wide Boathouse Overlooking Beautiful Canal Lake Connected To The Trent Severn Waterway! Bright & Spacious Bungalow With Picturesque Views Features Brand New 500 SqFt Addition With Pot Lights, & Laminate Floors Throughout. Modernly Updated Kitchen Boasts Quartz Counters, Stainless Steel Appliances, Backsplash, & Is Conveniently Combined With Dining Area With Large Windows & Walk-Out To The Backyard Deck! Cozy Living Room With Pellet Stove, & Walk-Out To Backyard. Primary Bedroom With Rustic Accents, Electric Fireplace, Closet Space & 2 Walk-Outs To Yard. 2 Additional Bedrooms With Lake Views, Closet Space & Barn Door Entry! Updated 4 Piece Bathroom With New Appliances, Vanity, & In-Suite Laundry! Completely Turn-Key With All Upgrades Completed in 2021! Backyard Deck Is Perfect For Hosting Family BBQ's Or Unwinding After A Long Day With Hot Tub, Above Ground Pool, Garden Shed, & Tons Of Green Space For Kids To Play! Private Dock For Storing The Boat & Fire Pit For Summer Enjoyment. Boathouse Has Been Completely Converted To A Second Living Space Or Hangout Den With Insulation, Drywall, Flooring, Pot Lights, Pellet Stove, Rough-In Plumbing, & Overhead Doors To Overlook The Lake Or Backyard! Detached Garage Makes The Perfect Workshop Or Additional Storage For All Your Toys. Perfect Lakeside Haven With Tons Of Activities For Everyone To Enjoy, You'll Never Want To Leave Home! Furnace, A/C, Ductwork (2021). Poured Concrete Boathouse (2013). Nestled On Quiet Cul De Sac Close To All Amenities Including Golfing, Trails, Parks, & Groceries! Perfect Getaway To Connect With Nature. (id:26218)
RE/MAX Hallmark Chay Realty Brokerage
223 Cliff Road
Barrie, Ontario
Discover your dream residence in this quaint waterfront community. Welcome to an unique and charming property, where comfort meets style, poised on an expansive double lot (0.336 acres) with over 122 feet of frontage in one of the city’s most sought-after neighborhoods. Enjoy the convenience of walking to Minet’s Point Park (beach) or the Gables Park, which offers 40 ac of trees and trails that lead to a beach on Lake Simcoe. With a short drive to the Go Train, nearby shops and schools this home accommodates all age groups. There is more than ample parking for six cars, the vacation RV or the water toys. The single garage with direct entry to a handy mudroom is ideal for extra parking and storage. The interior of this home is awe-inspiring, featuring warm and charming finishes that create a welcoming atmosphere. The open floor plan and large windows invite abundant natural light, making it perfect for entertaining and relaxing in the afternoon southern sunshine. The natural color palette and cozy ambiance enhance the home’s inviting charm. The spacious, well-appointed kitchen boasts generous cabinet and counter space, along with a large island ideal for culinary creativity and everyday dining. Large trees and natural surroundings are vivid from all vantage points and accessible from glass doors that lead to a private, sunlit patio with low-maintenance landscaping. The finished basement offers a family room with options for entertaining or a home-based gym. On the upper floor, there are three character-filled bedrooms; the main bathroom boasts a new shower facade, and there’s a convenient 2-piece powder room on the main floor. With open beams, engineered hardwood floors, large windows, two fireplaces, and modern decor, this home is the perfect find. The mature and fully serviced lot offers numerous possibilities for expansion or customization as your needs change. Experience sophisticated living at its finest and make this property your statement of elegance. (id:26218)
Keller Williams Experience Realty Brokerage
2514 Janes Lane
Coldwater, Ontario
Nestled along the picturesque Trent Severn Waterway, this sprawling 10-acre property offers a tranquil retreat with breathtaking waterfront views. A charming 3 bedroom log home welcomes you with a rustic ambiance providing a cozy sanctuary tucked into nature. A spacious double car detached and heated garage ensures ample space for vehicles and storage. Adding to that a quonset hut and garden shed also accompany this property leaving no toy without a home. Embrace the beauty of 300 plus feet of waterfront with docking coupled with the warmth of a log home retreat on this exceptional property. In addition to the charming amenities this property boasts an impressive array of tools and mechanical equipment, catering to a variety of needs and interests. From essential hand tools to specialized machinery, every task is made effortless on this expansive estate. Whether you're a hobbyist craftsman, an avid gardener, or a seasoned DIY enthusiast, you'll find everything you need to bring your projects to fruition. Ask us about the added list of items available to negotiate as well. (id:26218)
Revel Realty Inc. Brokerage
191 Kennedy Avenue
Oro-Medonte, Ontario
Bright Open Concept Raised Bungalow walking distance to Lake Simcoe. All sorts of peaceful walking trails. Rail Trail around the corner and waterfront trail along the lake. This home boasts gleaming laminate flooring throughout, in ceiling lighting in living room, ship lapped and new trim and inside doors throughout main floor. Totally renovated kitchen cabinets, countertop, sink. All new (2022) appliances - Fridge, Stove, Dishwasher, Washer and Dryer. Walk out to fully fenced private back yard and deck for those peaceful evenings. Raised Vegetable gardens. Fully finished basement has separate entrance and walk out to side yard - Perfect for in law capability. 8 foot ceilings. Huge Recreation room . Bathroom renovated with new vanity / sink and toilet. You wont be disapointed in this . Other upgrades are new Sump pump, furnace, water pressure tank, and UV light. Hot Water on Demand. Another added bonus is the Generac Generator. Electric awning and leaf guard. INLAW POTENTIAL WITH WALK UP (id:26218)
Century 21 B.j. Roth Realty Ltd. Brokerage
Lot 36 Searidge Street
Severn, Ontario
ASSIGNMENT. SPARROW SIX MODEL. 2523 SQFT, 9' CEILING, OPEN CONCEPT, 4-BED, 3-BATH. SEPARATE FAMILY ROOM AND DINNING ROOM, UPGRADED CONTERTOPS AND FLOORING. DOUBLE GARAGE. YEAR ROUND OUTDOOR ACTIVITIES, LAKESIDE LIVING. STEPS TO LAKE, BEACH, MARINA, MINUTS FROM ORILLIA, CLOSE TO SHCHOOL, PARK , HIGHWAY, GAS AND MARKET. (id:26218)
Sutton Group Incentive Realty Inc. Brokerage
11 Summer Village Lane Unit# 167
Cherry Valley, Ontario
This charming waterview cottage offers a front-row seat to enjoy the brilliant sunsets over East Lake from the enclosed Sunspace Sunroom. This cottage features central air & heating, granite countertops, privacy blinds throughout, eavestroughs, and professional landscaping with a private backyard patio. Freshly painted, this cottage is move-in ready. Located in the premium Waterview/Woodlands area of East Lake Shores. This vibrant community offers exceptional resort-like amenities: family and adult pools, tennis & basketball courts, an off-leash dog park, community fire pits, walking trails and 1500 of waterfront with canoes, kayaks & paddleboards. Just a short drive to Sandbanks Provincial Park, Picton, Wellington and the wineries, restaurants, and boutique shops in beautiful Prince Edward County. Open from April through October, this is carefree condo living at its finest be as busy or relaxed as you like while someone else cuts the grass and takes care of the pool! Condo fees include TV/Internet, Water, Sewer, Management Fees, Grass Cutting/Grounds Maintenance, Off-Season Snow Removal, and use of amenities. Income opportunity through the corporate rental program or DIY on Airbnb/VRBO, etc. (id:26218)
Royal LePage Connect Realty Brokerage
Royal LePage Connect Realty
60 Balsam Street
Tiny, Ontario
Welcome to 60 Balsam St., where refined waterfront living meets unparalleled views of Georgian Bay. This custom-built home located in the serene Woodland Beach community offers 3 bedrooms and 3 bathrooms offering over 3,000 sq ft finished living space. The kitchen boasts ample cabinetry and counter space, perfect for both cooking and entertaining. Natural light floods the open-concept living area, showcasing panoramic bay views. Enjoy stunning sunsets from the expansive deck or 3-season sunroom. The primary suite offers water views, an ensuite bathroom, and a spacious walk-in closet. With a large two-car garage. Features and updates include hardwood flooring throughout, fresh paint, new carpet, new furnace ++.This incredible waterfront retreat is truly a slice of paradise! (id:26218)
Century 21 B.j. Roth Realty Ltd. Brokerage
912 Sloan Circle Drive
Innisfil, Ontario
DISCOVER YOUR PERFECT RETREAT IN THIS CHARMING CAPE-COD STYLE HOME IN PEACEFUL CHURCHILL.WHERE BREATHTAKING COUNTRYSIDE VIEWS GREET YOU FROM EVERY WINDOW. THIS BEAUTIFULLY MAINTAINED PROPERTY, THOUGHTFULLY UPDATED IN 2019, BLENDS MODERN ELEGANCE WITH TIMELESS CHARM. THIS NEW OPEN CONCEPT KITCHEN IS A DREAM, DESIGNED FOR BOTH PRACTICALITY AND STYLE. WITH OVER 3,000 SQUARE FEET OF LIVING SPACE THIS HOME OFFERS 3 +1 SPACIOUS BEDROOMS, MAKING IT IDEAL FOR FAMILIES. STEP OUTSIDE TO YOUR PRIVATE OASIS - A SERENE BACKYARD FEATURING AN IN-GROUBD POOL SURROUNDED BY A STUNNING NEW HARDSCAPE PATIO, PERFECT FOR ENTERTAINING OR SIMPLY UNWINDING. THE OVERSIZED, INDEPENDENTLY HEATED GARAGE INCLUDES A FINISHED LOFT FLEX SPACE PERFECT FOR A STUDIO OR HOME OFFICE. ENJOY THE BEST OF BOTH WORLDS WITH EASY ACCESS TO MAJOR HIGHWAYS FOR EFFORTLESS COMMUTING ALL WHILE TAKING IN THE TRANQUILITY OF YOUR PEACEFUL SURROUNDINGS. RECENT UPDATES ENSURE WORRY FREE LIVING; NEW FURNACE DECEMBER 2023, NEW POOL HEATER 2022, NEW POOL PUMP 2021, SHINGLES 2017. DON'T MISS OUT ON THIS OPPORTUNITY TO CALL THIS EXQUISITE AND RARE HOME YOUR OWN. STEP INTO THE LIFESTYLE YOU'VE BEEN DREAMING OF! (id:26218)
Sutton Group Incentive Realty Inc. Brokerage
250 Washburn Island Road
Little Britain, Ontario
Welcome to 250 Washburn Island Road, where comfort and elegance meet in perfect harmony. Located on the highly desired Washburn Island and surrounded by the beauty of Lake Scugog, this home offers an idyllic lifestyle immersed in tranquility and natural splendor. With over 2700 sq ft of well designed living space, this inviting home welcomes you with a grand foyer enveloped in warmth. Once inside you’ll be captivated by the seamless flow and abundance of natural light found in the open concept living, dining, and kitchen with soaring vaulted ceiling. Indulge your culinary passion in the modern kitchen, adorned with quartz countertops, a centre island, stainless steel appliances, and walk-in pantry for that extra touch of convenience. No detail is overlooked in this home's thoughtfully designed layout. The property offers 4 generous bedrooms and 3 full bathrooms, including a private primary ensuite. The finished walkout basement adds a level of versatility and convenience, presenting additional living space or the potential for a separate suite. The lower level offers a walk-up to the oversized double car garage providing ample room for your vehicles and storage needs. Enjoy summer days lounging by the pool or on one of the multiple outdoor living areas. Whether you choose to take a refreshing dip or simply like to bask in the sun, your backyard oasis awaits. With privacy and security paramount, the fully fenced backyard, creates an optimal environment for your loved ones to run freely. While enjoying the tranquil setting at home, you'll find yourself just steps away from the shores of Lake Scugog. Take advantage of the nearby boat launch and spend your days boating and fishing adventures. This highly coveted property near Little Britain is just 20 minutes from Lindsay or Port Perry and is an opportunity not to be missed. Come experience the allure of 250 Washburn Island Rd firsthand, you won't be disappointed! (id:26218)
Keller Williams Experience Realty Brokerage
119 Daphne Crescent
Barrie, Ontario
ATTENTION INVESTORS OR FIRST TIME BUYERS! This semi-detached home is located in a prime location, ideal for commuters on the 400, growing family or college students. The upstairs offers 3 bedrooms and a full bathroom. The main level has spacious living room, eat-in kitchen with walk-out patio doors to the backyard. The Backyard has endless possibilities with all the space and no direct neighbour in the back! The house has a covered backyard porch which is ideal for hot summer nights to keep out from the bugs but enjoy the garden view. Hardwood floors & ceramic for easy clean-up. The basement is finished and used as an office space and has a spare den & half bath. Endless opportunities in this home. Plenty of space for parking out front with room for 3 cars. Book a viewing today! (id:26218)
Sutton Group Incentive Realty Inc. Brokerage
1032 Cowbell Lane
Severn Bridge, Ontario
Welcome to your private oasis nestled on the Severn River—a haven for boaters, cottagers, and nature lovers alike. This charming 1.5-storey home offers 4 bedrooms, 2 bathrooms, and an open-concept living area, complete with tall ceilings and a grand stone fireplace, flowing seamlessly into the spacious kitchen with barstool seating. Enjoy your morning coffee with waterfront views in the sunroom or connected screened-in porch. Outside, enjoy a sprawling backyard oasis with multiple patios, natural Muskoka granite formations, and perennial gardens under the shade of the towering oaks and maples. With 100 feet of Severn River frontage, stairs to the water, and ample docking space, it's a boater’s dream, providing direct access to the Trent-Severn Waterway. There is a sizeable 1-car garage with an attached workshop ideal for all your DIY projects or use as additional storage space. Conveniently located minutes from Highway 11 and close to Washago, Orillia, and Gravenhurst, this property is your gateway to a peaceful lifestyle. (id:26218)
RE/MAX Right Move Brokerage
174 Pickett Crescent
Barrie, Ontario
Welcome to 174 Pickett Crescent! This beautifully renovated, freehold, semi-detached home is perfectly situated in Barrie's desirable south end, offering a blend of modern comforts and convenient living. 1269 ft2 of finished living space! Featuring: * 3 spacious bedrooms - two upstairs and one downstairs * 2 full bathrooms * Fully renovated with contemporary finishes * Custom-designed kitchen with newer appliances * Finished and versatile lower level * Brand-new furnace and air conditioning * Relaxing backyard with spacious deck and gardens * Easy access to rear of house, by way of side walkway Enjoy convenient living with a single garage plus space for two additional vehicles in the driveway. The home’s location is ideal—close to schools, shopping, the Go train, transit, highway, and restaurants. Don’t miss out on this move-in ready gem in a vibrant community. Schedule your viewing today! (id:26218)
Nine Mile Realty
16 Gray Lane
Barrie, Ontario
**OPEN HOUSE SAT AUG 31st & SUN SEPT 1st 12-2pm** Introducing A Rare Gem In Barrie's Prestigious Tollendale Neighbourhood! This Distinctive Home Is One Of Only Two In The Entire Area, Making It Truly One Of A Kind. Located Just Minutes From The Beach At Tyndale Park, And Minutes Away From Lake Simcoe. Surrounded By Mature Trees And Stunning Gardens, This Three-Story Home Features Four Bedrooms And Six Bathrooms! It's A Stunning Family Home With Water Views From The Third-Floor Balcony. The Grand Entrance, Hardwood Floors, And Stairs From Top To Bottom Add To The Elegance. Entertain In The Open-Concept Kitchen With A Large Island, Granite Countertops, And Upgraded Cabinetry. Cozy Up By The Fireplace With Natural Light Streaming In From The Large Windows. The Finished Basement Includes An In-Law Suite, Perfect For A Big Family. Nestled In A Prime Location Just A Two-Minute Walk From The Beach, This Property Offers The Perfect Blend Of Convenience And Luxury. (id:26218)
Keller Williams Experience Realty Brokerage
47 Diamond Valley Drive Drive
Oro-Medonte, Ontario
Fall in Love with this Stunning Home in Maplewood Estates located in gorgeous Sugarbush Community. Only 8 years New and more than 3000 sqf of Living Space. This Home Rests Elegantly on a Manicured approx 1/2 Acre Land Featuring Outstanding Trees surrounding this Property and a Retreat-Like Setting Back Yard hosting an AG Swimming Pool for your Family Gatherings in the Summer days or Relax in your Hot Tub at the end of your day with a Glass of Wine in any Season. This Elegant, Bright & Open Concept Home offers 9' Ceilings, Pot Lights through-out and big Windows to enjoy amazing views. Family Gathers Warming up by the cozy Fireplace while Cooking delicious Meals. The Primary Bedroom offers amazing views and a Private Ensuite to Retreat after a Long day. The Basement has been Professionally and Tastefully Finished with a Massive Rec Room, 1 Extra Bedroom, Pool size Games Room, a Den for and Office, Library or Exercise room, plus a Full Bathroom for Convenience. The Energy, Elegance and Beauty of this Home is in Every Corner Inside and Outside. Only minutes to Golf, Ski Resorts, Vetta Spa, Biking/Hiking Trails, Fishing, Boating and much more! Easy Commute to GTA & Toronto. 20 Minutes to Barrie & Orillia. Book your Private appointment today. HWY 11 N only 10 min. OPEN HOUSE SUNDAY SEPT 1st. 12-2 PM (id:26218)
Sutton Group Incentive Realty Inc. Brokerage
167 Crompton Drive
Barrie, Ontario
Location, Location, Location! Welcome to 167 Crompton Drive in one of Barrie’s most desirable locations. This stunning executive all-brick bungalow has everything you would want and more. A unistone walkway leads to a welcoming front entrance, then step into a stunning open concept living space at its best. A massive great room with a gas fireplace overlooks the kitchen and serves as the centerpiece, all done with hardwoods, pot lighting, and large windows. The upgraded kitchen features quartz countertops, a large island, upgraded stainless steel appliances, and a pantry. Additionally, it offers a large separate dining room perfect for larger gatherings. The primary bedroom boasts a built-in beautiful wardrobe, ensuite bath, and gas fireplace. Plus, heated floors in the upper two bathrooms. The walkout basement is fully finished with radiant heated floors, plenty of bright windows, a large rec room with a gas fireplace, built-in desk, a 4-piece bath, and two more large bedrooms, one with a gas fireplace, along with a storage room/workshop. Outside, there's a double drive with no sidewalk, a double garage, unistone patio from the front leading down the side and into the backyard patio, nicely landscaped, fully fenced, and more. This prime family location is close to Little Lake, parks, schools, shopping, restaurants, the College, Hospital, and Highway 400 access. Don’t miss out on this rare opportunity as it won’t last long. (id:26218)
RE/MAX Hallmark Chay Realty Brokerage
36 Glen Oak Court
Barrie, Ontario
GORGEOUS CUSTOM ALL-BRICK MCGREGOR WALKOUT BUNGALOW IN BARRIE'S PRESTIGIOUS COUNTRY CLUB ESTATES! Nestled on a serene cul-de-sac backing onto the Barrie Country Club, this home boasts a desirable location with easy access to essential amenities, shopping, restaurants, and Highway 400. Immaculate curb appeal greets you with new garage doors, a modern front door, and a paved driveway framed by armour stone and perennial gardens. A new concrete walkway leads you to the entrance of your new home. Step inside and be wowed by the stunning interior featuring designer finishes and modern design elements. The large windows and vaulted ceiling provide impressive sightlines to the beautiful backyard as you walk through the door. The living room flows seamlessly into the kitchen, which looks like it’s straight out of a home magazine. A large island anchors the kitchen, while quartz countertops, high-end stainless steel appliances, a counter-to-ceiling tile backsplash, and a patio door walkout to the deck complete the overall look. Enjoy unobstructed backyard views and nature from the glass railings. The primary bedroom on the main floor is a retreat with a walk-in closet and a luxurious 5-piece ensuite. The mudroom is designed for convenience, with built-in cabinets, a laundry sink, and inside garage access. Descend the glass staircase to the finished basement, which offers additional living space with massive windows, a rec room, three bedrooms, a 3-piece bathroom, and a wine room. The patio door walkout leads to a covered patio, perfect for outdoor gatherings regardless of the weather. The private backyard is an oasis featuring a gorgeous in-ground pool with a cabana, surrounded by an expansive interlock patio, armour stone, perennial gardens, and a new surrounding composite fence. This #HomeToStay has been meticulously updated and is ready to check all your boxes. (id:26218)
RE/MAX Hallmark Peggy Hill Group Realty Brokerage
51 Parkside Crescent Crescent
Angus, Ontario
TURN-KEY FAMILY HOME IN A CENTRAL LOCATION WITH NO REAR NEIGHBOURS! Imagine stepping out your front door and being just moments away from Glen Eton Park, where your furry friends can enjoy the nearby dog park. Commuting is a breeze with a short drive to Alliston, Borden, and Barrie. As you arrive, you'll be greeted by a charming covered front porch, a picture-perfect spot to enjoy your morning coffee. Enjoy the convenience of a single-car garage and parking for three cars in the driveway, no sidewalk here! The main floor is bathed in natural light, featuring stunning hardwood and tile floors enhanced by timeless crown moulding. The open-concept design connects the kitchen, living, and dining areas, making it ideal for everyday living and entertaining. The kitchen boasts a newer Kitchen Aid double-door fridge ready for culinary adventures. Step outside through the patio doors to your patio overlooking nature. The fully fenced backyard even comes equipped with a 110-volt hookup, perfect for adding a hot tub! The generously sized primary bedroom upstairs is a true sanctuary with hardwood floors, a walk-in closet, and a 4-piece semi-ensuite bathroom. Two additional bedrooms offer ample space, one featuring a walk-in closet. The finished basement is the ultimate bonus space, offering a spacious fourth bedroom with a large closet and plenty of storage in the utility room. Plus, with a newer furnace and shingles, this #HomeToStay is move-in ready! (id:26218)
RE/MAX Hallmark Peggy Hill Group Realty Brokerage
787 Churchill Lane
Georgina, Ontario
Phenomenal 60x150Ft Premium Corner Property W/Gated Entrance Features An Attractive, Updated & Modernized Open Concept Design 2 Bedroom Bungalow & Also Offers A Spacious Detached Garage Plus An Insulated Bunkie/Workshop That Is Complete With Hydro! Walk-Out From The Sun-Filled Dining Room Through A Large 9 Foot Slider To A Peaceful & Inviting Front Deck Which Overlooks A Picturesque & Private Nature Lovers Paradise & Is Perfect For Enjoying Georgina's Gorgeous Westerly Sunsets. Newly Updated Elegant Custom Kitchen With Quartz Countertops, Vibrant New Backsplash & Fabulous Updated Appliances Including Smart Double Oven. Newly Renovated 4 Pc Bath With Mosaic Porcelain & So Much More! Conveniently Located On A Very Private Fully Fenced Mature Property That Also Features An Attractive 2-Tier Deck For Entertaining, A Large Driveway W/Ample Parking & Is Just Steps To The Sandy Shores Of Beautiful Lake Simcoe & Georginas Most Desirable Beaches That Are Perfect For Swimming, Outdoor Enthusiasts & All Types Of Outdoor Activities! *Can Convert Closet Back Into 2 Pc Bath, Plumbing Still Present To Re-Create 2nd Bath* Versatility Here W/Plenty Of Room For A Variety Of Potential Expansions At Buyers Preference. Nestled In A Quiet Family Friendly Lakeside Community, Close To Walking Trails, Amenities, Golf, Marina's & More, W/Easy Commuter Access Via Hwy 404! EXTRAS: Town Serviced. Natural Gas. Heated Crawl Space. 200 Amp Breaker Panel Hydro From Bunkie Also Used For Electric Gate. Detached Garage Currently Used As Half Garage Half Workshop & Bunky As Studio/Workshop. --> 787ChurchillLn.com/idx *** Inclusions Samsung Microwave/Hood Range, Samsung Double Oven, Vintage Style Teal Fridge, Front Load Washer & Dryer, Garden Shed, Rough-In Central Vacuum*** (id:26218)
RE/MAX All-Stars Realty Inc.
154 Plewes Drive
Collingwood, Ontario
[ Driveway now paved - Sod install next spring ] Imagine peaceful mornings in your backyard overlooking the tranquil greenspace along the black Ash Creek with no neighbours behind! This 1,721 sq/ft 3 bed 2.5 bath home features a premium 49ft wide lot with a walkout basement, covered front porch & no sidewalk for extra parking! One of the final two, brand new detached homes available directly from the builder in the exclusive Summit View community by Devonleigh Homes, where pride of ownership is evident throughout. Complete with high-end upgrades throughout such as Premium tier 5 character hardwood flooring, stained oak stairs & railing w/carpet runner. Fully loaded kitchen with upgraded layout, soft close cabinetry, Quartz counters, crown moulding, under valance lighting, walk-in pantry w/frosted door, Riobel faucet, Stainless steel hood fan, subway tile backsplash & 10 pot lights throughout the main floor! The Large primary retreat is a dream with a 50+ sq/ft walk-in closet, an Upgraded ensuite with glass shower, built-in niche, Riobel shower system & soaker tub! Ultra convenient second-floor laundry & additional large linen closet complement the other 4pc bathroom & two remaining guest bedrooms featuring double closets & overlooking the greenspace making room for the kids or an office with a view! Don't forget about the option for multi-generational living or income/in-law potential with the walkout basement!. Just minutes from the Blue Mountains, The beaches of Georgian Bay, an array of culinary options, major shopping amenities & everything this 4 season playground has to offer. Builder to provide sod, asphalt driveway & front landscaping package as well as Full Tarion warranty and Pre-Delivery inspection included. Click the tour link for more photos, floor plans, 3D tour & more! (appliances not included) (id:26218)
Exp Realty Brokerage
77 Albert Street N
Orillia, Ontario
Welcome to this charming Orillia home, perfect for first-time buyers or those looking to downsize. Step inside and enjoy the bright, recently renovated kitchen featuring new butcher block countertops. Many windows recently replaced throughout. Located just minutes from downtown, this home offers convenient access to shopping, dining, and entertainment, with easy access to the highway for commuters. Families will appreciate the proximity to Lions Oval School, just a short walk away. The easily manageable lot is just the right size, offering the perfect amount of green space for children or pets to play, yet easy enough to maintain. Spend your evenings on the large patio, ideal for entertaining. A large shed in the backyard provides plenty of storage space for tools, outdoor equipment, or even a workshop. Parking for two cars. Don’t miss out on this adorable, move-in-ready home in a prime location! Book your showing today. (id:26218)
Real Broker Ontario Ltd.
796468 19 Grey Road Unit# 510
The Blue Mountains, Ontario
Exquisite Turnkey Ski-In Ski-Out Short-term Rental at North Creek Resort.Renovated with top-of-the-line finishes, this stunning unit is a dream come true. Featuring new finishes, systems, appliances, smart thermostat, and stylish new furnishing including a stowaway Murphy Bed, it's turnkey, ready for immediate enjoyment. This Airbnb rental boasts 5-star reviews, returning guests, and impressive rental income history. It offers unparalleled value with larger bonus square footage and significant upgrades completed in 2020. See feature sheet for full details.It's one of the few units equipped with a full-size washer and dryer combo. Enjoy direct access to the ski hills and a range of amenities, including an in-ground swimming pool, hot tub, and tennis courts. Additional ski locker space provides ample storage, and keyless entry ensures a hassle-free experience. Perfect for all seasons, this unit offers the thrill of winter sports and tranquility of summer activities. Hike the Georgian and Bruce Trails or take a 2-minute drive to Georgian Bay for swimming, paddle boarding, kayaking, and boating. Nestled between the mountains and Georgian Bay, this property offers the best of both worlds. With superior value, prime location, and extensive upgrades, this unit won’t last long. Seize the opportunity to own a piece of paradise at North Creek Resort and start creating unforgettable memories today! (id:26218)
Exp Realty Brokerage
39 Maplecrest Crt Court
Oro-Medonte, Ontario
Welcome to 39 Maplecrest Court. Here you can choose between having a charming permanent residence or enjoying the luxury of a chalet-style retreat, nestled in the heart of Horseshoe Valley. Surrounded by nature's splendor, this home offers an idyllic haven for outdoor enthusiasts because it’s located right next to the renowned Horseshoe Valley Ski Resort with all it has to offer (downhill & cross-country skiing, golfing, mountain biking, treetop trekking, etc.) and with easy access to the Copeland Forest with its enchanting network of trails for hikers and bikers. Inside the home, you’ll love the chalet-style architecture featuring vaulted ceilings with three skylights that flood the interior with natural light. The open-concept layout, accentuated by a grand fireplace, sets the stage for an exceptional escape, whether you're seeking a year round residence or a seasonal escape. Outside the back door you’ll find a lush, private backyard, filled with mature maple trees which overlook the golf course, a tranquil pond and a scenic trail that take you to the 4,400 acre Copeland Forest. The home is designed with back porch and walk-out basement from where you can watch golfers chipping & putting or dog-walkers passing by, as you sip your morning coffee and listen to the melodic chorus of chirping birds. Seize the opportunity to discover your very own piece of paradise. Book your tour today of this very special property. - Total finished square feet - 1740 (id:26218)
RE/MAX Crosstown Realty Inc. Brokerage
49 Wallwins Way
Barrie, Ontario
Over 2000 sq. ft of living space in this quaint all-brick 4 bedroom bungalow, perfectly nestled in a quiet, tree-lined street in a highly sought-after enclave of homes. Just steps away from Barrie's picturesque waterfront and walking trails, this property offers the perfect blend of tranquility and convenience. As you step inside, you'll be greeted by a bright and airy open-concept living and dining space, featuring hardwood floors, large windows that bathe the room in natural light, and a double sliding door leading to the expansive private, fenced backyard. The three bedrooms on the main level are thoughtfully designed to provide ample space for relaxation, with a convenient 3-piece bathroom featuring a large shower, tiled floor, and granite top vanity. But that's not all! The fully finished basement offers an additional bedroom, rec room, and 3-piece bathroom, perfect for quests, kids, or as a home office. The bonus space is ideal for storage or as a hobby area, and the large utility/laundry room provides ample space for your appliances. This beautifully maintained property boasts a newer roof, lush landscaping, and is just waiting for your personal touch. Enjoy the best of both worlds with the vibrant restaurants and shops of downtown Barrie just minutes away, and the serene tranquility of the waterfront and trails just steps from your doorstep. A perfect home for retirees or a young family! Contact us today to schedule a viewing and make this property yours. (id:26218)
Royal LePage First Contact Realty Brokerage
10 Laguna Parkway Unit# 7
Lagoon City, Ontario
Welcome to 10 Laguna Parkway, Unit 7, nestled in the vibrant waterfront community of Lagoon City. This 2-bedroom, 2-bath ONE FLOOR condo offers breathtaking water views from every room, making it a true gem for those seeking a serene lakeside lifestyle. Park your boat right out front! The condo boasts a bright, open-concept layout, with a large kitchen featuring a fabulous island that provides ample counter space, spacious dining area, and a bright living room with a gas fireplace. Step out onto the expansive private patio, where you can unwind or entertain while taking in the stunning views of the Lagoon. Watch the amazing sunrises and sunsets with East/West exposure! Electric awning for your comfort and convenience. The primary bedroom is a tranquil retreat with its own water view, a second walkout to the patio, generous closet space, and a beautifully updated 4-piece ensuite. A well-sized second bedroom, another 4-piece bathroom with walk-in jet tub and a convenient laundry/utility room complete this charming unit. Living in Lagoon City means enjoying an incredible lifestyle with direct water access, nearby beaches, and 16km of scenic canals ideal for boating and kayaking. The community also offers walking trails, restaurants, and more, all within reach. Convenient parking and storage locker right outside your door! Plus, you're just a 20-minute drive to Orillia and 1.5 hours from the GTA, making this the perfect getaway or year-round home. (id:26218)
Century 21 B.j. Roth Realty Ltd. Brokerage
15 Bannister Road
Barrie, Ontario
Step into modern comfort with this beautiful townhouse in a prime location, just minutes from everything you need. Perfect for a young family or professionals, it features a spacious open-concept great room and kitchen area, ideal for relaxation and entertainment. The large, bright foyer leads to three generous bedrooms, including a master suite with a walk-in closet, luxurious soaker tub, and walk-in glass door shower. Modern finishes throughout, including bright, neutral colours and stainless steel appliances, enhance the home's contemporary feel. The kitchen island with a built-in dishwasher and upper floor laundry add to the home's practicality. Inside entry from the garage ensures easy access. This townhouse is well-maintained and ready for you to move in and make it your own! Don’t miss out on this fantastic leasing opportunity. (id:26218)
Right At Home Realty Brokerage
11 Nickles Cove Road
Whitestone, Ontario
THIS IS THE GETAWAY LAKE HOUSE YOU'VE BEEN WAITING FOR! Welcome to newly built in 2022 waterfront cottage, nestled on the north end of picturesque Whitestone Lake. This 3 Bedrm, 2 Bath home boasts a wonderful family gathering area, featuring a fully equipped kitchen, living and dining area with a walk out to a covered deck with a breathtaking southwest lake view and surrounding nature's beauty. Whether you enjoy boating, fishing, swimming, or tubing and water skiing, this property offers endless recreational opportunities. With 103 feet of frontage and gentle slope pathway down to the water edge, you'll have plenty of space to relish the tranquility and privacy. Close to all amenities in Parry Sound and just mins to the village of Dunchurch offering general store, gas, LCBO, community centre and nursing station. The property is accessible year-round and perfect for outdoor activities like ATV riding, hiking, snowmobiling, and skiing. Don't miss out, Book your private viewing today and take advantage of the rare opportunity at this price, and enjoy this incredible lake retreat. (id:26218)
2% Realty Ideal Brokerage





